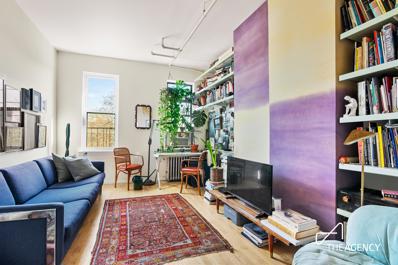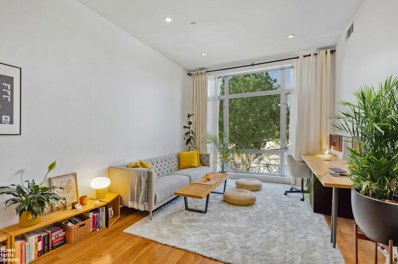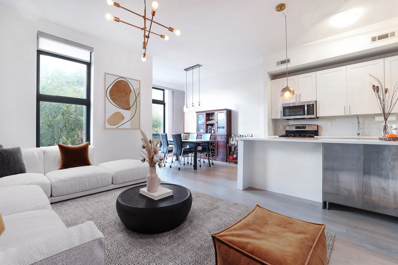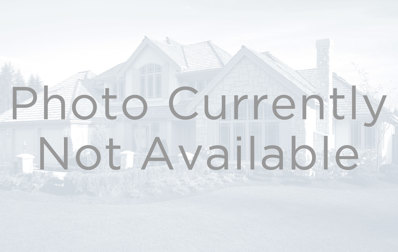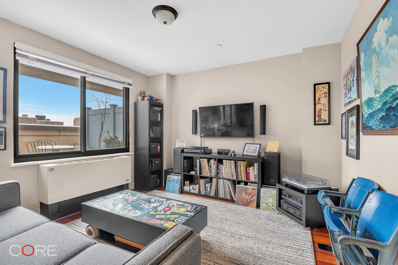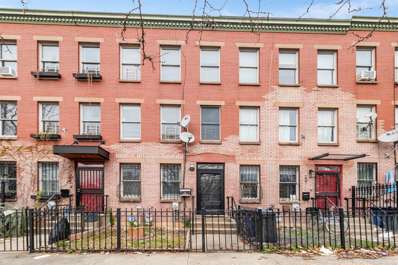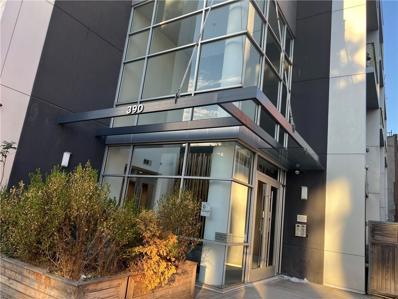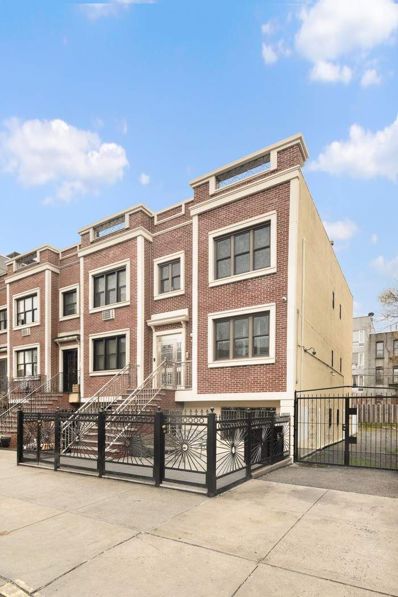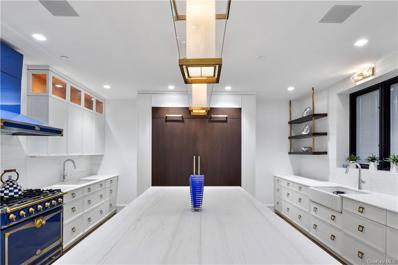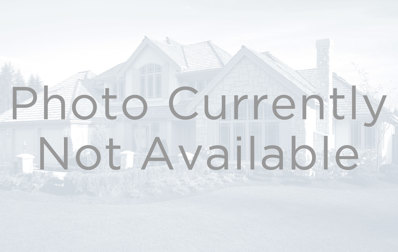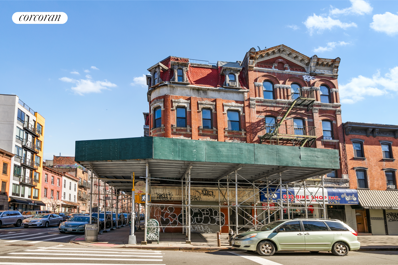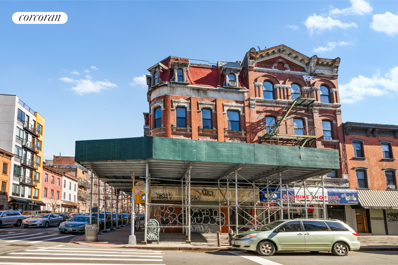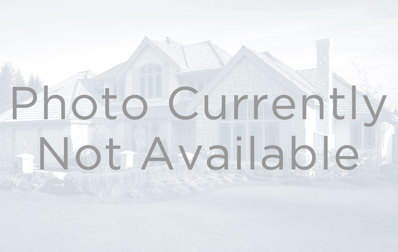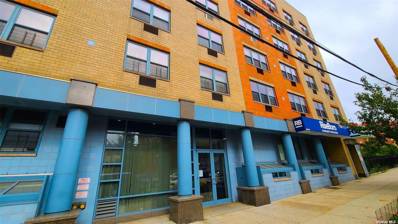Brooklyn NY Homes for Sale
- Type:
- Apartment
- Sq.Ft.:
- n/a
- Status:
- Active
- Beds:
- 1
- Year built:
- 1920
- Baths:
- 1.00
- MLS#:
- OLRS-2084869
ADDITIONAL INFORMATION
Bright, warm and serene, this 1 bedroom home with roof access and a window in every room is the antidote to cookie-cutter apartment dwelling. Apartment 4L has been lovingly renovated and features: - Direct roof access via library ladder and skylight hatch - Potential to purchase roof rights and build a private roof deck - Lofty 9’-4" ceilings with sunny southern and western exposures - New double-paned windows in every room - Home office nook with views of the Empire State Bldg. - In unit washer and dryer - New solid wood flooring and updated electrical wiring 231 Maujer also features storage for all in the basement and is very pet friendly. Financing up to 80% permitted. This HDFC co-op has a very high income cap of 165% of the Area Median Income with the following limits: Family of 1: $179,355 Family of 2: $205,095 Family of 3: $230,670 Family of 4: $256,245
- Type:
- Apartment
- Sq.Ft.:
- 745
- Status:
- Active
- Beds:
- 2
- Year built:
- 2014
- Baths:
- 1.00
- MLS#:
- RPLU-63222864832
ADDITIONAL INFORMATION
Welcome to 13 Melrose, an intimate 8 unit boutique condominium with just two apartments per floor. This modern and stylish two bedroom home with quiet garden views boasts 10 foot ceilings, central air and white oak flooring. Natural light streams through floor-to-ceiling double paned windows and skylight, creating an open and airy feeling throughout. It has been upgraded with thoughtful interior design features to provide a healthier, quieter and aesthetically pleasing space. The modern kitchen with breakfast bar is open to the living area for optimal flow and features Pental Quartz counter-tops, European cabinetry, integrated dishwasher by Blomberg and Fisher Paykel stainless steel refrigerator and stove. Storage is abundant with two double closets in each bedroom and a large double pantry/closet. The spa styled bath is complete with rainfall shower, deep soaking tub and custom glass shelving. Current owners have added many upgrades including Google Nest, smart smoke alarms, designer lighting, double frosted glass doors, custom blackout and privacy sheer curtains and draperies. The in-unit Bosch washer/ dryer makes a busy life so much easier. Residents enjoy a beautifully furnished common roof deck with quiet garden views, storage space and visiting porter/ handyman. Location couldn't be more convenient with the J/M/Z trains just 1/2 block and the L a few blocks away. Bushwick is a neighborhood like no other, just about the hottest and trendiest in all of NYC with a burgeoning art scene and tons of restaurants, cafes, nightlife and shopping. Investors welcome! Estimated rent of $3,200 in a high-demand rental market Building's common areas are meticulously maintained Appreciation Potential: Bushwick is experiencing significant growth, attracting new businesses and residents. This development trend is expected to continue to drive property values up over time Turnkey Investment: Apartment is in excellent condition, eliminating the need for immediate renovations or upgrades Note: Select photos have been virtually staged for design inspiration.
$1,375,000
61 Stagg St Unit 3 Brooklyn, NY 11206
- Type:
- Apartment
- Sq.Ft.:
- 1,121
- Status:
- Active
- Beds:
- 3
- Year built:
- 2003
- Baths:
- 2.00
- MLS#:
- RSFT-00110000000304
ADDITIONAL INFORMATION
Welcome to unit three at 61 Stagg Street: A full-floor three bedroom home with a private rooftop terrace nestled on a quiet, tree lined block. This home features a spacious, sun drenched living, dining and kitchen area perfectly proportioned for a dining table and large sofa. The open kitchen offers plenty of space for cooking on the Caesarstone Quartz countertops and full-size stainless steel appliances. A washer/dryer and large storage closet sits just off of the kitchen. Down the hall, you will find three generously-sized bedrooms, two with floor to ceiling windows and a third bedroom that can function as an office, nursery, kids room, you name it! The primary bedroom has two large closets and an on-suite bathroom. A second bathroom with a deep soaking tub is ideally located between the bedrooms and living room. The large, private rooftop terrace is not to be missed! With sweeping skyline views, this is the perfect spot to unwind after a long day and watch those beautiful Williamsburg sunsets. The roof deck is ideal for entertaining, with room for seating, a dining table, and grill. Enjoy gardening in your own private oasis. The low monthlies and taxes, due to a 421a Tax Abatement, make this a savvy investment with much lower carrying costs than one would typically see with a unit of this size. *Please note this is a legal two bedroom unit with a third bonus room.
- Type:
- Apartment
- Sq.Ft.:
- 731
- Status:
- Active
- Beds:
- 1
- Year built:
- 1920
- Baths:
- 1.00
- MLS#:
- COMP-154707481295197
ADDITIONAL INFORMATION
No detail has been overlooked for this one of a kind, stunning one bedroom condominium. Recently rebuilt and custom designed by a collaborative team effort between owner, Assirelli Italian Design, and M-Interiors (Cape Town, South Africa). Flooded with beautiful Southern light and Western views of downtown Manhattan. Located less than one block to the Montrose L stop. Modern and streamline design features include original oak hardwood floors, sanded and resealed to a blonde finish, New double paned windows with gorgeous powder-finished white American shutters, Expansive custom closets and storage throughout, New thermostat controlled radiators and air conditioning, and in-unit LG washer and dryer. Kitchen features include Miele Dishwasher, Miele combination oven/microwave and gas cooktop, and Liebherr Refrigerator with ice maker. All appliances are concealed with integrated panel-front high-gloss white and frosted glass cabinetry that pairs exquisitely with Caesarstone countertops. This truly modern spa-like bathroom features an oversized freestanding tea-for-two deep-soaking tub, Separate glass enclosed stall shower with rain head and white smooth resin finishes with two-tiered heated towel rack. All fittings and fixtures exclusively by LAVO Bath Concepts. The oversized bedroom comfortably fits a king-sized bed with plenty of surrounding space and the ability to stretch out and relax at the end of the day.
- Type:
- Apartment
- Sq.Ft.:
- 988
- Status:
- Active
- Beds:
- 2
- Year built:
- 2006
- Baths:
- 2.00
- MLS#:
- PRCH-7960268
ADDITIONAL INFORMATION
Experience modern living and urban convenience at Thornton Park Condominium in East Williamsburg's Broadway Triangle area. Perched atop the building, this penthouse-level residence boasts expansive clear sky views and a spacious terrace, ideal for outdoor relaxation. The two-bedroom, two-bathroom layout features a chef's kitchen with stainless steel appliances, a dining area, and a generously sized living room flowing onto the terrace. Additionally, enjoy the convenience of a laundry closet with a washer and dryer, and hardwood floors throughout. Each bedroom provides ample closet space and room for a king-size bed, with extra space for a home office setup. Indulge in the luxury of a gym, optional roof access, and convenient storage options, all complemented by the benefits of a 421 tax abatement until 2032. Optional parking is available through a separate agreement for added convenience. With its proximity to numerous dining, shopping, and transportation options, Thornton Park Condominium ensures every convenience is within reach.
$995,000
235A Hart St Brooklyn, NY 11206
- Type:
- Townhouse
- Sq.Ft.:
- 1,428
- Status:
- Active
- Beds:
- 4
- Lot size:
- 0.03 Acres
- Year built:
- 2000
- Baths:
- 2.00
- MLS#:
- 3541021
ADDITIONAL INFORMATION
Welcome to this charming home nestled in the heart of Bushwick's Hart Street neighborhood, this townhouse with a classic brick facade, exudes timeless appeal. The interior is completely updated. The sun-soaked living room welcomes you. The eat-in kitchen is a chef's delight, featuring contemporary appliances, sleek countertops, and plenty of cabinet space. Four spacious bedrooms offer comfort and tranquility, while the modern 1.5 bathrooms promise a luxurious experience. Outside, the fenced yard provides privacy and a secure space for outdoor activities, whether it's hosting barbecues or enjoying a quiet morning coffee. Located in a sought-after neighborhood, this home offers convenience with nearby amenities such as parks, restaurants, and shops. Experience the best of Brooklyn living in this well-maintained residence.
- Type:
- Condo
- Sq.Ft.:
- 700
- Status:
- Active
- Beds:
- n/a
- Year built:
- 2012
- Baths:
- 1.00
- MLS#:
- 480840
ADDITIONAL INFORMATION
Welcome to this beautiful loft-style studio apartment with floor-to-ceiling windows with golden light. Modern and unique interior design with hardwood floors, open kitchen, nice size living room and dinning area. Upstair is the lofted bed next to an entertainment or office space maximized the use of floor space and creating a cozy sleeping environment. The building has 24 hour security surveillance, a gym, yoga studio, common courtyard and dedicated roof top area, conveniently located near the J, L, M train in the heart of Williamsburg.With the low common charges including Fios Internet and a tax abatement until 2035.
$3,850,000
112 Pulaski St Brooklyn, NY 11206
- Type:
- Townhouse
- Sq.Ft.:
- 3,660
- Status:
- Active
- Beds:
- 5
- Year built:
- 2006
- Baths:
- 4.00
- MLS#:
- PRCH-7855134
ADDITIONAL INFORMATION
Exceptionally Crafted 3-Family Townhouse in Coveted Bedford Stuyvesant Neighborhood Step into the realm of sophisticated living with this meticulously crafted 3-family townhouse located in the esteemed neighborhood of Bedford Stuyvesant. Boasting a design that harmoniously blends comfort and functionality, this remarkable property offers a unique opportunity to own a versatile residence in a vibrant and desirable locale. Key Elements: -Garden Level: Discover a tranquil 2-bedroom, 1-bathroom apartment on the garden level, featuring a charming enclosed front patio paved with granite tiles with a sloped handicap accessible entry. This inviting space provides a serene retreat with modern conveniences and a peaceful outdoor setting. -Parlor Level Duplex: Ascend to the second floor and enter a spacious 3-bedroom, 2-bathroom duplex apartment, offering generous living space for relaxation and entertainment. With access to the basement leading to a beautifully rear garden adorned with granite tiles, residents can enjoy a enclosed private outdoor sanctuary. -Exclusive Parking Space: The property includes a private parking space in the rear, providing residents with convenience and peace of mind. -Top-Level Studio: At the top level, a studio apartment awaits, offering a cozy living space suited for occupants or as a lucrative rental unit, all within a thoughtfully designed layout. -Modern Amenities: Each unit comes equipped split electrical and gas meter for each unit, washer and dryer hook up in each unit, ensuring the ultimate convenience for residents in their daily routines. -Location Highlights: Nestled in the heart of Bedford Stuyvesant, this well-appointed townhouse is surrounded by an array of amenities, including acclaimed restaurants, kosher grocery market, Kosciuszko Pool, Herbert Von King Park. Residents will relish the vibrant community atmosphere and easy access to public transportation, making this property an ideal urban retreat. Embark on a journey of refined urban living with this meticulously crafted townhouse built in 2007 in the heart of Bedford Stuyvesant. Schedule a viewing today and experience the epitome of comfortable, secure, and well-designed living in this esteemed Brooklyn neighborhood.
$4,999,000
114 Stockton St Unit 1C Brooklyn, NY 11206
- Type:
- Condo
- Sq.Ft.:
- 5,600
- Status:
- Active
- Beds:
- 7
- Year built:
- 2018
- Baths:
- 5.00
- MLS#:
- H6292311
- Subdivision:
- Cascade
ADDITIONAL INFORMATION
This stunning Appartment offers a brand new, high-end luxury flat spanning 3100 sq ft on the first floor, with a spacious 2500 sq ft basement with bright windows thruout. Enjoy the added benefit of a 22-year tax abatement!, dedicated parking, and private entrances. The basement can be easily divided into a separate three-bedroom apartment with a private entrance. Outside, a charming enclosed backyard, front porch, and back porch provide elegant spaces for relaxation.
- Type:
- Apartment
- Sq.Ft.:
- 895
- Status:
- Active
- Beds:
- 1
- Year built:
- 2017
- Baths:
- 2.00
- MLS#:
- COMP-152853305464821
ADDITIONAL INFORMATION
Tranquil, modern, and chic, Apartment 1B at 210 Pulaski Street, presents an urban oasis with two outdoor spaces and soaring ceilings in the vibrant heart of Bed-Stuy, Brooklyn. This pet-friendly, duplex condominium with central HVAC is thoughtfully designed to offer a lifestyle of convenience and comfort. The inviting space features sleek wide-planked oak floors throughout the main level, Restoration Hardware light fixtures, and a modern kitchen featuring a Blomberg fridge, Fisher Paykel induction cooktop, and a Bertazzoni oven. The spa-inspired bathroom lined with Spanish tiles provides a sanctuary with its spacious stall shower. The gracious south-facing outdoor patio off the living room is upgraded with Timbertech decking, making it perfect for nurturing plants, lounging in the sun with your fur baby, or entertaining guests. Descend to the lower level of this duplex to discover a versatile bonus room that includes a custom-fitted king-size bed, washer-dryer, and half bath, along with a light well that doubles as a patio. Nestled in one of Time Out's top-rated neighborhoods globally, Bed-Stuy offers endless exploration and culinary delights. Start your day with a refreshing smoothie from BKLN Blend and a visit to Herbert Von King Park Dog Run. Indulge in brunch at local favorites like Peaches, Mama Fox, or L'Antagoniste, and enjoy weeknight dining at Guacuco or Persico Brazuca. Unwind with roller skating at Crazy Legs Skate Club or cocktails at Coyote Club, ending with breathtaking views from the common roof at 210 Pulaski. With convenient access to Manhattan and beyond via the J, M, or G trains just blocks away, Apartment 1B provides not just a residence but a gateway to endless urban adventures. *First 3 photos are virtually staged.
$3,500,000
180 Graham Ave Brooklyn, NY 11206
- Type:
- Mixed Use
- Sq.Ft.:
- 1,750
- Status:
- Active
- Beds:
- 12
- Year built:
- 1920
- Baths:
- 4.00
- MLS#:
- RPLU-33422899534
ADDITIONAL INFORMATION
Seize the opportunity to invest in this dynamic and thriving neighborhood. Whether you're looking to expand your real estate portfolio or capitalize on the vibrant local market, these mixed-use buildings on 180 and 182 Graham Avenue offer a promising investment venture. Act now to unlock the potential for substantial returns in this flourishing community. Investment Opportunity: Mixed-Use Buildings on 180 and 182 Graham Avenue; attached to 180 Graham Ave is a carriage house as well. Explore the incredible potential of these two mixed-use buildings, strategically situated at 180 and 182 Graham Avenue. Tailored for investors seeking a lucrative opportunity, this package deal offers a blend of residential and commercial spaces with unique features. 182 Graham Avenue: Three four-bedroom apartments. Commercial space. Adjacent carriage house with early 1900's architectural historical finishes, adding a touch of heritage and character.These properties are being offered as a combined package, amplifying the investment appeal. C 180 Graham Avenue: Three four-bedroom apartments. Commercial space. Prime location for maximum visibility and foot traffic. Attached is an historic carriage house to 180 Graham Ave. Their proximity to key transportation hubs, such as the Grand St Train Station (L Line) Flushing Ave (F & M Line), Broadway (G Station), and Lorimer (L Line), enhances accessibility and convenience for residents and businesses alike.
$2,750,000
182 Graham Ave Brooklyn, NY 11206
- Type:
- Mixed Use
- Sq.Ft.:
- 1,563
- Status:
- Active
- Beds:
- 13
- Baths:
- 5.00
- MLS#:
- RPLU-33422875799
ADDITIONAL INFORMATION
Seize the opportunity to invest in this dynamic and thriving neighborhood. Whether you're looking to expand your real estate portfolio or capitalize on the vibrant local market, these mixed-use buildings on 180 and 182 Graham Avenue offer a promising investment venture. Act now to unlock the potential for substantial returns in this flourishing community. Investment Opportunity: Mixed-Use Buildings on 180 and 182 Graham Avenue; attached to 180 Graham Ave is a carriage house as well. Explore the incredible potential of these two mixed-use buildings, strategically situated at 180 and 182 Graham Avenue. Tailored for investors seeking a lucrative opportunity, this package deal offers a blend of residential and commercial spaces with unique features. 182 Graham Avenue: Three four-bedroom apartments. Commercial space. Adjacent carriage house with early 1900's architectural historical finishes, adding a touch of heritage and character.These properties are being offered as a combined package, amplifying the investment appeal. C 180 Graham Avenue: Three four-bedroom apartments. Commercial space. Prime location for maximum visibility and foot traffic. Attached is an historic carriage house to 180 Graham Ave. Their proximity to key transportation hubs, such as the Grand St Train Station (L Line) Flushing Ave (F & M Line), Broadway (G Station), and Lorimer (L Line), enhances accessibility and convenience for residents and businesses alike.
$2,950,000
251 Montrose Ave Brooklyn, NY 11206
- Type:
- Townhouse
- Sq.Ft.:
- 3,328
- Status:
- Active
- Beds:
- 2
- Year built:
- 2008
- Baths:
- 3.00
- MLS#:
- COMP-150393761759245
ADDITIONAL INFORMATION
Welcome to one of the most remarkable buildings in Williamsburg at 251 Montrose Avenue! This ~3,300 SF corner property was built in 2008 and boasts a breathtaking 2,100+ SF ground floor with 20' ceilings, and a massive ~1,400 SF private roof deck with panoramic views. Current ownership purchased from the Sponsor and spared no expense with their buildout and fixtures. It features a chef's kitchen with a Gaggenau double oven and pizza stone/cast iron BBQ add-ons, split system AC/heat as well as a separate industrial grade gas-heating system, double and triple-paned windows for soundproofing, a curb cut and automatic garage door for private parking, one helluva "Big Ass Fan," a Bosch washer-dryer, and countless other quality additions that only a discerning purchaser could notice. The building can be delivered furnished if preferred and would be perfect as a showroom, artist's loft, movie and/or sound studio, or as a beautiful restaurant with substantial outdoor seating. Owner Financing is possible here with the right terms and feel free to reach out with any questions or to request a showing.
- Type:
- Co-Op
- Sq.Ft.:
- n/a
- Status:
- Active
- Beds:
- 2
- Year built:
- 2008
- Baths:
- 1.00
- MLS#:
- 3509260
- Subdivision:
- Bushwick Gardens
ADDITIONAL INFORMATION
Welcome to a 2 Bedroom, 1 bath unit with all the space you'd need to live and plenty of space to store with 4 closets, featuring well maintained bath and full appliance kitchen with in-unit washer and dryer. Located within an elevator building with a gym and a courtyard.
IDX information is provided exclusively for consumers’ personal, non-commercial use, that it may not be used for any purpose other than to identify prospective properties consumers may be interested in purchasing, and that the data is deemed reliable but is not guaranteed accurate by the MLS. Per New York legal requirement, click here for the Standard Operating Procedures. Copyright 2024 Real Estate Board of New York. All rights reserved.

The data relating to real estate for sale on this web site comes in part from the Broker Reciprocity Program of OneKey MLS, Inc. The source of the displayed data is either the property owner or public record provided by non-governmental third parties. It is believed to be reliable but not guaranteed. This information is provided exclusively for consumers’ personal, non-commercial use. Per New York legal requirement, click here for the Standard Operating Procedures. Copyright 2024, OneKey MLS, Inc. All Rights Reserved.
The information is being provided by Brooklyn MLS. Information deemed reliable but not guaranteed. Information is provided for consumers’ personal, non-commercial use, and may not be used for any purpose other than the identification of potential properties for purchase. Per New York legal requirement, click here for the Standard Operating Procedures. Copyright 2024 Brooklyn MLS. All Rights Reserved.
Brooklyn Real Estate
The median home value in Brooklyn, NY is $693,900. This is lower than the county median home value of $777,700. The national median home value is $219,700. The average price of homes sold in Brooklyn, NY is $693,900. Approximately 29.68% of Brooklyn homes are owned, compared to 61.27% rented, while 9.05% are vacant. Brooklyn real estate listings include condos, townhomes, and single family homes for sale. Commercial properties are also available. If you see a property you’re interested in, contact a Brooklyn real estate agent to arrange a tour today!
Brooklyn, New York 11206 has a population of 8,560,072. Brooklyn 11206 is less family-centric than the surrounding county with 28.82% of the households containing married families with children. The county average for households married with children is 29.89%.
The median household income in Brooklyn, New York 11206 is $57,782. The median household income for the surrounding county is $52,782 compared to the national median of $57,652. The median age of people living in Brooklyn 11206 is 36.2 years.
Brooklyn Weather
The average high temperature in July is 84.5 degrees, with an average low temperature in January of 26.5 degrees. The average rainfall is approximately 47.1 inches per year, with 25.4 inches of snow per year.
