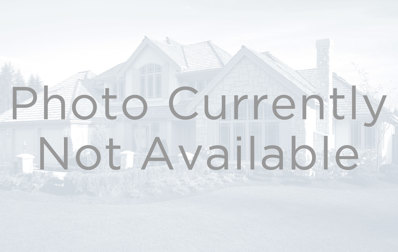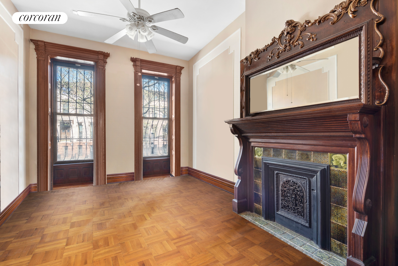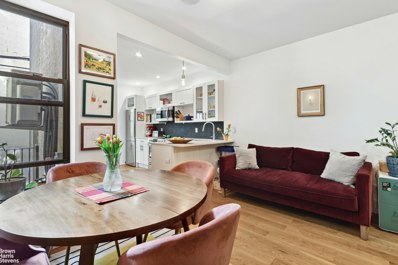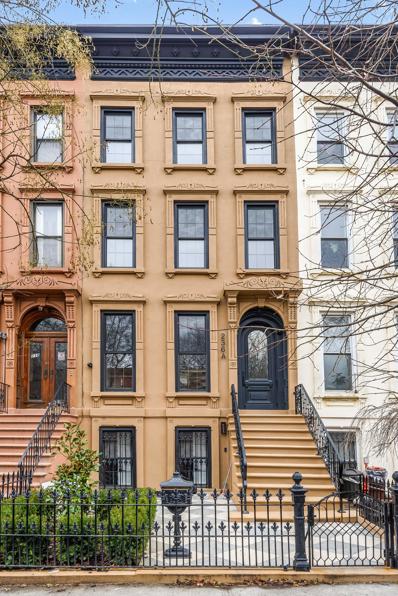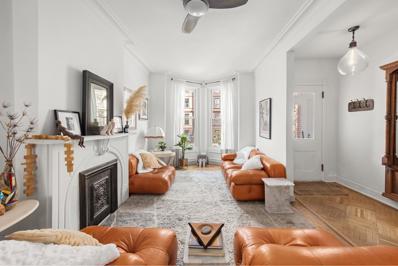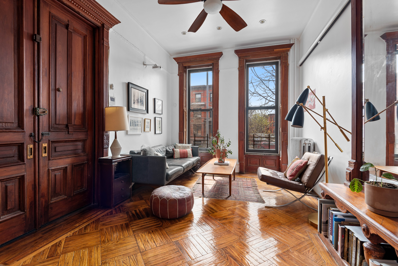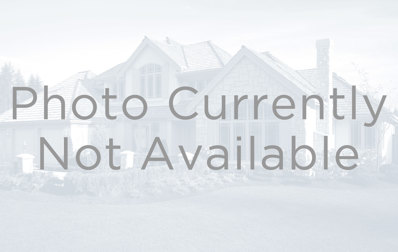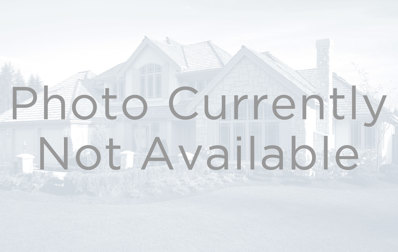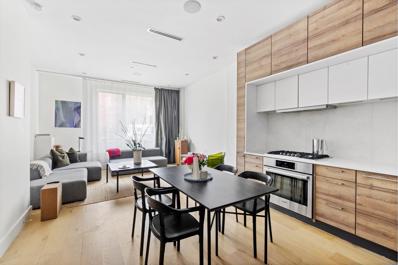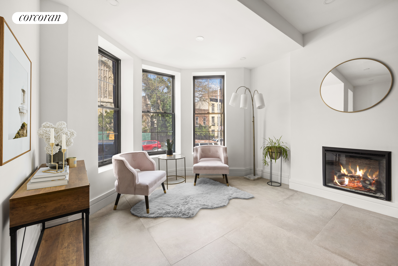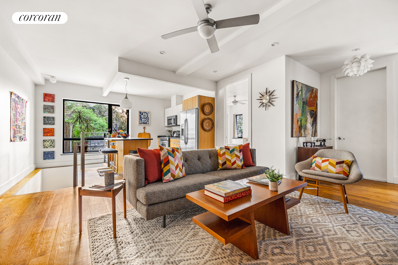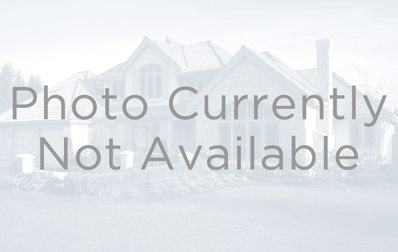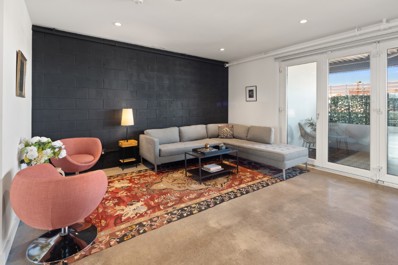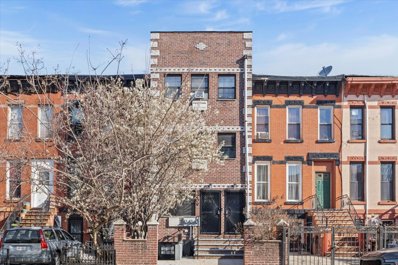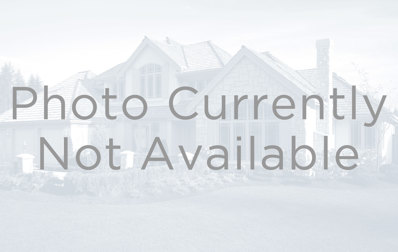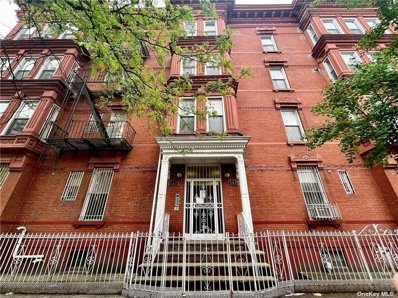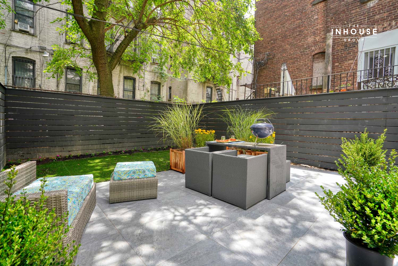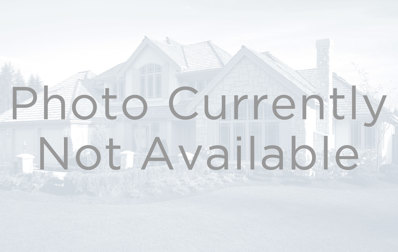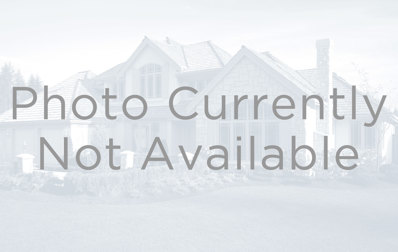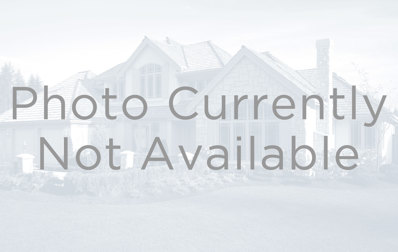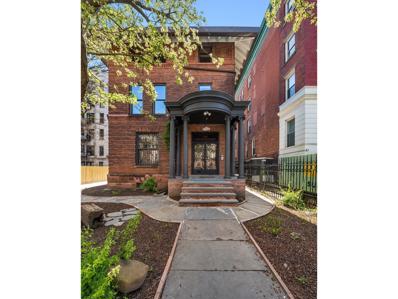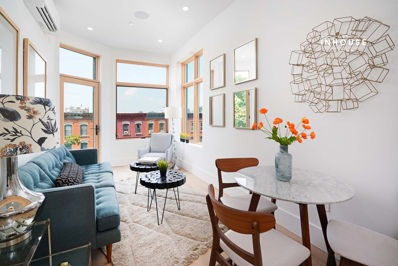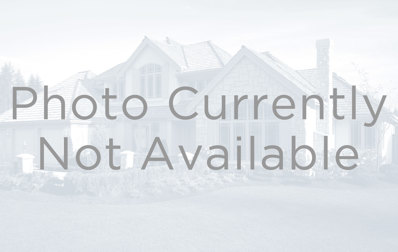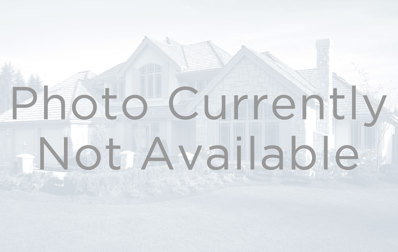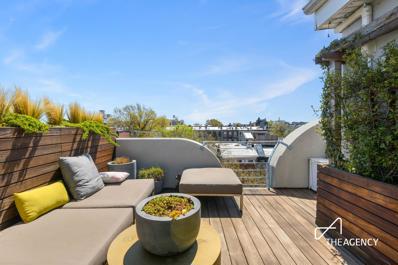Brooklyn NY Homes for Sale
- Type:
- Apartment
- Sq.Ft.:
- 616
- Status:
- NEW LISTING
- Beds:
- 1
- Year built:
- 2023
- Baths:
- 1.00
- MLS#:
- COMP-156095197820464
ADDITIONAL INFORMATION
Closings have begun! In a city where location is everything, The Diana offers its residents the quiet sanctuary of home and immediate access to one of the most energetic, diverse neighborhoods in New York City. Presenting a classic brick facade with clean, modern accents, The Diana offers a new style of living within this historic neighborhood. Every residence features top-of-the-line appliances and fixtures, artful design finishes, floor to ceiling windows that lead to private outdoor terraces, and access to inviting common areas. Amenities include: in-unit laundry, customizable HVAC, granite and marble finishes, new oak flooring, gym, co-working space, private terrace, parking and extra storage available for purchase. The complete offering terms are in an Offering Plan available from Sponsor. File No. CD21-2078.
$1,900,000
364 Hancock St Brooklyn, NY 11216
- Type:
- Townhouse
- Sq.Ft.:
- 3,198
- Status:
- Active
- Beds:
- 6
- Year built:
- 1901
- Baths:
- 4.00
- MLS#:
- RPLU-33422968258
ADDITIONAL INFORMATION
Nestled in the heart of Bed-Stuy, this brownstone beckons to the discerning buyer who has a love for pre-war features! Welcome to 364 Hancock Street where history meets charm. This meticulously cared for brownstone is a treasure trove of original details, awaiting your admiration and appreciation. Elegant wainscoting graces the walls, adding a touch of grandeur to every room. Classic pocket doors stand as timeless guardians, inviting you to explore beyond or retreat to your peaceful quarters. Charming shutter windows anchor the rooms while infusing each room with natural light and character. Intricate crown molding details adorn the ceilings proving to be a testament to the craftsmanship of yesteryear. Decorative fireplaces, with beautiful intact mantels, await evenings of cozy gatherings while clawfoot deep soaking tubs beckon for moments of serenity in windowed bathrooms. The owner's triplex showcases impeccable craftsmanship throughout, from the carefully restored woodwork to the built-in shutter windows that nod to its historic roots. Step into timeless elegance when entering the dining room. Adorned with rich ornamentation and wainscoting that leads to an open kitchen. Tin ceilings and large windows frame the space, inviting the beauty and sunlight from the backyard inside. The backyard of the triplex is a tranquil oasis, meticulously cared for and mostly paved, yet with enough soil to flex your green thumb. Whether you're hosting intimate gatherings or grand celebrations, this space sets the stage for unforgettable moments. 364 Hancock is primed to be a seamless blending of old and new, allowing you to come in and put your own stamp in this home that gives so much eye candy to begin your design adventure. Tin ceilings and intricate crown molding seamlessly blend throughout each room, preserving the timeless elegance of this historic home while offering modern comforts where versatility meets charm Head straight up to the one-bedroom top-floor apartment and you'll find a haven of charm. Featuring an open living room with exposed brick and a bonus home office to the side of a King Sized Bedroom. This top floor unit can be utilized for guests, in-laws, or as an income-producing rental, this unit offers endless possibilities. With its versatile living spaces and unparalleled charm, 364 Hancock is a brownstone that's more than just a house-it's a sanctuary that is waiting for you to call it home. Situated amongst BedStuy's famed destination restaurants and conveniently near the A/C train, this location promises an elevated lifestyle enriched with numerous conveniences. Seize this rare opportunity to claim it as your own. Embark on your journey to homeownership by joining us at our upcoming open house!
- Type:
- Apartment
- Sq.Ft.:
- 985
- Status:
- Active
- Beds:
- 2
- Year built:
- 1910
- Baths:
- 2.00
- MLS#:
- RPLU-850722961389
ADDITIONAL INFORMATION
Whether you like to relax at home, enjoy brunch or happy hour closer to home, or picnic in the park, there is so much to love about this beautiful 2 bedroom 2 bathroom condo with private outdoor space in prime Crown Heights! Both the location and the apartment are so amazing that it's hard to say which you will love more. On the one hand, the location is awesome. There are some truly incredible places to eat, drink and shop along Franklin Avenue and Nostrand Avenue and in nearby Prospect Heights. Prospect Park, the Brooklyn Museum and Brooklyn Botanic Garden are close by as well. The 2345S subway lines, LIRR and numerous bus lines will transport you to Manhattan and other neighborhoods if you absolutely must leave home. On the other hand, the apartment is gorgeous and has some really great amenities. You will love the tall ceilings, comfortable room sizes, washer and dryer, beautiful windowed kitchen with gleaming quartz counters, dishwasher and wood cabinets, built-in wine cooler and Bluetooth speaker system. While there are plenty of closets, the dedicated basement storage unit is really nice to have. The private backyard really is the cherry on top of this incredible place you can call home. Hurry, come see this awesome condo today.
$3,250,000
236A Putnam Ave Brooklyn, NY 11216
- Type:
- Townhouse
- Sq.Ft.:
- 4,124
- Status:
- Active
- Beds:
- n/a
- Year built:
- 1899
- Baths:
- MLS#:
- OLRS-00010086932
ADDITIONAL INFORMATION
Nestled on a gorgeous, tree-lined street near the vibrant heart of Bedford Stuyvesant, this majestic 4-story Brownstone presents a rare fusion of historic charm and modern luxury. Fresh from a state-of-the-art renovation, this exquisite home offers the perfect balance of original architectural details and contemporary finishes, setting a new standard for urban living. The heart of this remarkable 2 family Brownstone is the owner’s triplex, thoughtfully designed to cater to the most discerning tastes. Each floor radiates warmth and elegance, highlighted by the oak hardwood floors and intricate moldings, seamlessly integrated with modern amenities. The expansive living and dining spaces are bathed in natural southern facing light, providing a welcoming environment for entertaining and daily living alike. The chef’s kitchen is a masterpiece of design and functionality. This Bauformat German Kitchen features top-of-the-line Miele appliances, custom cabinetry, Shadow Storm natural stone, grand center island and sleek countertops. From the kitchen, you will face a floor to ceiling massive opening into a beautiful deck that leads to your Oasis of a backyard. The triplex also boasts spacious bedrooms, 4 to be exact, including a luxurious master suite with a walk-in closet and spa-like bathroom featuring Carrara Marble throughout ensuring a private retreat for relaxation and rejuvenation. Below, a charming garden rental offers a fantastic opportunity for additional income or guest accommodation, complete with a separate entrance, large 2 bedrooms, modern kitchen, and full bath. A fully finished cellar, meticulously upgraded with the renovation, provides ample space for a home gym, media room, or additional storage, enhancing the utility and flexibility of the home. Done by a professional designer/ architect firm, 236A Putnam started as an idea and was transformed into a wonderful project. The renovation was conducted with an unwavering commitment to quality and preservation, ensuring that every detail, from the energy-efficient windows to the state-of-the-art heating and cooling systems, enhances the home’s historic character while providing for contemporary comfort and sustainability. Situated just moments from the cultural, dining, and shopping destinations of Bedford Stuyvesant and Clinton Hill, this Brownstone is ideally located for those seeking a serene residential atmosphere with easy access to the best of Brooklyn. If you are commuting to Manhattan, this home is located minutes away from the A and C subway lines that will take you to the city in less than 30 minutes. With its unparalleled blend of style, comfort, and location, this is a once-in-a-lifetime opportunity to own a piece of New York’s heritage, reimagined for modern living. Welcome to your new home, where history and luxury live in perfect harmony.
$2,495,000
116 Decatur St Brooklyn, NY 11216
- Type:
- Townhouse
- Sq.Ft.:
- 583
- Status:
- Active
- Beds:
- 4
- Year built:
- 1899
- Baths:
- 4.00
- MLS#:
- RPLU-5122957461
ADDITIONAL INFORMATION
116 Decatur Street is a stunning and serene two-family townhouse in the heart of Brooklyn's vibrant Bedford-Stuyvesant historic district. This true quintessential Brooklyn townhouse offers lovingly updated modern conveniences alongside exquisite preservation. Enter the front door from the steps of a classic stoop into the owner's triplex, featuring high ceilings and original details - from marble mantles to ornate crown moldings, parquet floors and beautifully preserved staircase, newel post and bannister. The parlor floor contains a generous north facing living room, drenched in natural light, and provides a perfect oasis to unwind at the end of the day. Enjoy a book by the large bay windows or host a gathering for family or friends. A powder room is conveniently tucked into the parlor floor as well. The chef's kitchen which faces south and is finished with white Caesarstone counter tops, crystal blue mosaic backsplash tiling and a kitchen island outfitted with ample storage. Appliances include a stainless-steel dishwasher, a large, double doored refrigerator and a sizable gas stove and oven with exhaust all by BOSCH. The kitchen also offers access to a private deck with steps done to backyard garden, ideal for hosting a summer BBQ or reading the morning paper, with multiple seating areas, all complete with the tranquil sounds of birds chirping and lush leaves rustling, Ascend up to the second floor and be greeted by the floor though primary suite. The considerable size allows for multiple distinct areas - for sleeping, dressing and storage. Off of this bedroom is a timeless en suite bathroom with grey tiled walls and blue mosaic flooring containing a double vanity in clean white porcelain and a bathtub with a standing shower. The third floor offers a second full bathroom. Next to the bathroom is a discrete closet which offers an additional washer-dryer hookup. This floor offers two additional spacious bedrooms. Currently the southern bedroom is tastefully transformed into a library/office and guest room, complete with a custom window seat and custom bookshelves and a built-in desk. All the built-ins were done by an Adirondack based craftsman. The other large bedroom on this floor offers large windows, built-in shelving, closet space and another custom-built-in desk. The owner's triplex also offers mini splits throughout. Below the stoop you will find the gracious garden floor apartment which offers a peaceful north facing living room with bay windows and refinished hardwood floors throughout as well as mini splits. An open kitchen with ample storage and crisp white countertops includes a full oven with an electric stovetop and stainless-steel refrigerator by Frigidaire in addition to a built-in microwave by BOSCH. A spacious south facing bedroom follows and includes a large built-in closet. Leading through the bedroom is an additional sundrenched room that acts as a perfect home office or nursery. This lovely unit leads out into the aforementioned full garden as well. A finished cellar - available to both units - is also included, offering a washer-dryer by BOSCH and added opportunity to store bicycles, off season clothing and whatever else may need to be tucked away. Bedford-Stuyvesant is a neighborhood rich with dazzling architecture and greenery. Close to the buzzing restaurant rows on thriving Thompkins Avenue and Malcolm X Ave, local spots include many legendary restaurants like Saraghina, Peaches, and Ursula to name a few. Or appreciate some live jazz at Brooklyn Jazz or Bar LunAtico and enjoy relaxing outside at any of the many local parks. Grocery stores, specialty food stores and bakeries are all within a few blocks too! In addition, plenty of travel options include the C line at Kingston/Throop Ave, less than a block away! The A express is a quick walk to the Nostrand or Utica Ave Subway stations and the LIRR is close by for easy access to JFK airport and weekend getaways.
$2,650,000
123 Halsey St Brooklyn, NY 11216
- Type:
- Townhouse
- Sq.Ft.:
- 4,040
- Status:
- Active
- Beds:
- 6
- Year built:
- 1899
- Baths:
- 4.00
- MLS#:
- RPLU-1032522968304
ADDITIONAL INFORMATION
Step into the timeless elegance of 123A Halsey Street, a preserved 1889 townhouse boasting an abundance of original detail and ornamentation throughout, offering a unique canvas for your future home or investment. This distinguished residence offers a stunning owner's triplex spanning the expansive garden and parlor levels, complemented by a partially renovated basement for additional recreational space. Above, two income-producing rentals occupy the upper floors, each unit retaining the majestic home's incredible period details. Currently configured as three units within the landmarked two-family home, 123A Halsey offers a myriad of enticing possibilities for the discerning end user. The heart of this abode is the owner's triplex, a veritable sanctuary of sophistication. Here, 11-foot high ceilings grace the parlor level, adorned with majestic carved fireplaces and mantels, original plaster moldings, and expansive windows that bathe the space in natural light from both northern and southern exposures. This townhouse represents a rare opportunity for those with a deep-seated passion for preservation and restoration. Whether you envision restoring it to its grandeur as a large one or two-family residence, or reimagining it for modern living, the choice is yours. Furthermore, the property can be delivered with the option of retaining the current tenants, who lovingly care for the space, or vacant for your personal creative vision. Embrace the boundless possibilities that await at 123A Halsey! Experience the vibrant culture and delights of Bedford Stuyvesant! The property enjoys a prime location near all the standout neighborhood amenities, shopping, and eateries. With the A express and C local trains nearby, enjoy swift access to Lower Manhattan in under 15 minutes, while seamless connections to Brooklyn and beyond are facilitated by the Long Island Railroad, B44, B26 bus routes, and a plethora of dedicated bike lanes. Situated within close reach of Clinton Hill, Crown Heights, Fort Greene, Prospect Heights, and Park Slope, this home offers unparalleled accessibility. If you crave comfort, space, and convenience in a historic Brooklyn brownstone, 123A Halsey Street awaits your arrival. Note: Property's interior square footage without the cellar is 3,240 sq. ft. and including the semi-finished cellar is approximately 4,040 sq.ft.
- Type:
- Apartment
- Sq.Ft.:
- 575
- Status:
- Active
- Beds:
- 1
- Year built:
- 2023
- Baths:
- 1.00
- MLS#:
- COMP-155509565179946
ADDITIONAL INFORMATION
In a city where location is everything, The Diana offers its residents the quiet sanctuary of home and immediate access to one of the most energetic, diverse neighborhoods in New York City. Presenting a classic brick facade with clean, modern accents, The Diana offers a new style of living within this historic neighborhood. Every residence features top-of-the-line appliances and fixtures, artful design finishes, floor to ceiling windows that lead to private outdoor terraces, and access to inviting common areas. Amenities include: in-unit laundry, customizable HVAC, granite and marble finishes, new oak flooring, gym, co-working space, private terrace, parking and extra storage available for purchase. The complete offering terms are in an Offering Plan available from Sponsor. File No. CD21-2078.
- Type:
- Apartment
- Sq.Ft.:
- 431
- Status:
- Active
- Beds:
- n/a
- Year built:
- 2023
- Baths:
- 1.00
- MLS#:
- COMP-155508689626512
ADDITIONAL INFORMATION
Final studio remaining! In a city where location is everything, The Diana offers its residents the quiet sanctuary of home and immediate access to one of the most energetic, diverse neighborhoods in New York City. Presenting a classic brick facade with clean, modern accents, The Diana offers a new style of living within this historic neighborhood. Every residence features top-of-the-line appliances and fixtures, artful design finishes, floor to ceiling windows that lead to private outdoor terraces, and access to inviting common areas. Amenities include: in-unit laundry, customizable HVAC, granite and marble finishes, new oak flooring, gym, co-working space, private terrace, parking and extra storage available for purchase. The complete offering terms are in an Offering Plan available from Sponsor. File No. CD21-2078.
$1,975,000
134 Quincy St Unit 1 Brooklyn, NY 11216
- Type:
- Duplex
- Sq.Ft.:
- 1,719
- Status:
- Active
- Beds:
- 2
- Year built:
- 1905
- Baths:
- 3.00
- MLS#:
- RPLU-5122966113
ADDITIONAL INFORMATION
Welcome to 134 Quincy Street - a garden duplex condominium is located on one of the most sought after blocks in prime Bed Stuy. This generous layout features amazing natural light, loft-like ceilings, and modern architectural touches throughout. The entrance is set back from the street and is beautifully lit by the unit's oversized windows. An open kitchen / living concept makes entertaining a breeze. The practically equipped yet impeccably designed kitchen features floor to ceiling cabinetry that maximizes storage and versatility to any home chef. The appliance package is generously equipped with a five burner Bosch gas stove, sleek low profile vented range hood, panel-ready dishwasher, and a custom panel built in fridge. The thoughtful design of this unique kitchen is completed by the dazzlingly resilient white quartz countertops. The first full bathroom boasts a two-tone tile pattern with Duravit fixtures and a radiant heated floor. The master bedroom easily fits a California king bed, and boasts Zen-like views of the south facing outdoor space beyond. A custom walk-in closet extends storage options beyond the standard shelf and rod set up. You'll surely find your peace in the master bathroom - featuring radiant heated flooring, sweeping ceiling, glass enclosure, custom LED overhead lighting, and a sleek wooden vanity / medicine cabinet combo for extra storage. The secondary queen-size bedroom comes with a floor to ceiling closet and direct access to the verdant lower level backyard. An extra-wide and airy lower level expands the use of this multi-functional floor plan. This bonus room is splashed with sun from southern exposures and stays warm and bright throughout the day. Low maintenance ceramic tiles make this space fuss-free, and it can easily be used as a home away from home to take a nap and unplug or as the ideal spot to tackle your next project. Additional storage closets offer the capacity for many additional storage solutions, including a space for bicycles. A half bath with radiant heating flooring adds value when working within the space and offers privacy when you have overnight guests. Last but not the least on this level, you'll find the washer & dryer combo next to the quiet Mitsubishi HVAC equipment to make sure you stay comfortable year-round. 134 Quincy Street sits between Bedford and Franklin Avenues - makes getting around a breeze with the A,C,S,and G train stops minutes away. You can grab some specialty foods from local favorites Speedy Romeo's, Guevara's, Locanda Vini E Olii, Martha's Cocina Mexicana or grab a cup of Joe at Clementine bakery. Closer local amenities include Playground Coffee, Dynaco, For All Things Good, Izakaya Tenzo, Atlas Wine Shop, Artshack. We know you'll be excited to call Bedford Stuyvesant home! Contact us today! This is not an offering. The complete terms are in an offering plan available from the Sponsor
$2,750,000
726 Lincoln Pl Brooklyn, NY 11216
- Type:
- Townhouse
- Sq.Ft.:
- 1,000
- Status:
- Active
- Beds:
- 4
- Year built:
- 1901
- Baths:
- 3.00
- MLS#:
- RPLU-33422965776
ADDITIONAL INFORMATION
726 Lincoln Place is a VERY LARGE and recently renovated townhouse for sale in Crown Heights, located on one of the neighborhoods' most convenient blocks. It is next to local food favorites like Lula Bagel and ARVACI Coffee, a few blocks to Prospect Park, The Botanic Garden and Brooklyn Children's Museum, and 1 block to the 3 train. With 4 bedrooms, 2 full and 2 half bathrooms, a proper home office, glorious backyard and modern features, this turn key townhouse is ready for you to call home. As you step inside, the double door entry foyer keeps the elements out and the comfort in. There is a coat closet and space to hold your belongings, so you can step inside gracefully. A 32ft long living room spans 2/3 of the parlor level (which has bay windows on both sides), with a cozy gas fireplace, allowing you to spread out and entertain away, and a convenient powder room. The 18 ft kitchen has everything you could imagine and more, including 2 pantries, double wall ovens, has range, custom cabinetry with a paneled French door refrigerator and dishwasher. A pot filler above the stove makes filling tea kettles easy, and a large island provides space to hang out while meals are being prepared. Behind the kitchen, in a charming extension, the home office provides a serene space to work from home. The backyard is accessed from the kitchen, with a new fence and electricity so you can charge up while you are enjoying your outdoor oasis. On the second floor of the home, 4 bedrooms await. The primary suite has a walk-in closet, large bay windows and a private balcony where you have 170 square feet to enjoy the South Eastern sunrise. Exposed shelves and wall hung sconces give this bedroom personality and make setting it up a breeze. Through a pocket door, the en-suite bathroom has a spa-like tiled walk in shower with a bench and nook, and double sinks. In the hallway there are 4 closets for your linens and back stock items. Incorporate some of them into the primary suite with hidden pocket doors, or leave them open to everyone. The washer & dryer are on this level, and a second full bathroom with deep soaking tub. 3 more bedrooms are located on this level as well. Down two flights, an open rec room with a powder room awaits. Perfect for guests, a movie theater, play room or den- there are a myriad of ways to use this creative bonus space! Outfitted with central heat and air and bluetooth speakers, this newly renovated home has all the modern comforts you expect in a high end home. Located in the heart of Crown Heights, 726 Lincoln Place puts you at the epicenter of Brooklyn's cultural and culinary scene. Enjoy the promenade on Eastern Parkway as you walk to the Botanic Gardens, or to spend the afternoon at Prospect Park. With quick access to the city and beyond, you will be in the center of it all here at 726 Lincoln Place.
$1,250,000
209 Quincy St Unit 1L Brooklyn, NY 11216
ADDITIONAL INFORMATION
Offering over 1450 square feet of living space, a private garden measuring over 1100 square feet, a lower patio, plus a side yard with a private entrance, this two+-bedroom duplex offers a flexible layout and tons of indoor AND outdoor space. An entry hall leads you to the expansive open living area. With a wall of windows looking onto the garden, the open kitchen features stainless steel appliances, granite counters and a center island with room for seating. A perfect spot for dining sits adjacent to the living room, or create a second upper floor bedroom or home office area here. The bedroom is bright and well-proportioned with a large closet, two windows, and a sliding door that leads to the back garden. The bathroom, with floor-to ceiling tile, has modern finishes and fixtures. Throughout the upper floor you'll find lovely wide-plank hardwood flooring. Down the modern staircase, the rec room level offers many options for use. Keep one large room, or create two rooms with a wall to separate. With large windows and sliding doors onto the patio, the room gets great light. A murphy bed is built-in and a family room sits adjacent. The modern half bath is also fully tiled and features a large vanity for storage. The laundry room can also be found on this floor. Stairs outside offer yet another way to access the large and lush private garden. 209 Quincy is an 8-unit condo building with central air, video intercom, and low common charges and real estate taxes. Perfectly located near the border of Clinton Hill and Bedford Stuyvesant, local hot spots in both neighborhoods, include Black Swan, Oaxaca Taqueria, Do Or Dive, Pilar, Greenberg's Bagels, Playground Coffee Shop, Golda, Fancy Nancy, Samurai Papa, and the Bedford Stuyvesant YMCA - all within a few blocks! Proximity to the A/C/G trains at the Bedford-Nostrand stops, making commuting a breeze. Pets welcome too! Please note, the offering plan for this apartment denotes the legal description as a one-bedroom apartment with a lower level rec room.
$2,300,000
15 Verona Pl Brooklyn, NY 11216
- Type:
- Townhouse
- Sq.Ft.:
- 3,420
- Status:
- Active
- Beds:
- 6
- Year built:
- 1931
- Baths:
- 5.00
- MLS#:
- COMP-155170875103357
ADDITIONAL INFORMATION
Bring your architect and make your mark on this landmarked gem, poised to actualize your dream home. 15 Verona is a four-story, two-family brownstone in the heart of Bedford-Stuyvesant. In need of a full renovation, this home is looking perfect for someone looking to recreate and reimagine Brooklyn townhouse living. All showings are by appt only.
ADDITIONAL INFORMATION
Seamless indoor/outdoor living in Crown Heights: sun-soaked, oversized 2br/1ba with washer/dryer in elevator building. Hello Sterling is a stylish condo with California-style terraces and industrial accents: polished concrete floors, exposed cement block walls and crisp, modern detailing. A wall of accordion glass doors connects the private front yard to the living space. Custom motorized blinds control the light that pours into this high-floor apartment. The stylish tile bath has a deep soaking tub and floating vanity. The king-sized primary bedroom has a large walk-in closet and room for a separate workspace. The second bedroom has another custom closet with built-ins. With over 1000sf of indoor and private outdoor space, youll have room to spread out. This loft-like home also features hidden comforts: a paneled Bosch dishwasher, stacking washer dryer and central air. The European windows and doors seal tight for quiet and energy efficiency. The building has a gym, package room, bike room and roof deck with spectacular views. With its screened facade, you can pass by right 834 Sterling Place and have no idea what lies within. Come explore what Hello Sterling has to offer.
- Type:
- Townhouse
- Sq.Ft.:
- 2,652
- Status:
- Active
- Beds:
- 4
- Year built:
- 2007
- Baths:
- 5.00
- MLS#:
- PRCH-8053632
ADDITIONAL INFORMATION
Looking for a large income producing multi-family home in a prime time location? Located on Lexington between Bedford and Nostrand Avenues, you would be hard pressed to find a home of this size and potential in a better location. The lay out of this property is what makes it such a unique purchase, it was built in 2007 and renovated with in the last few years, it spans over 2,600 square feet. The upper duplex is comprised of three huge bedrooms and three full bathrooms, this duplex can generate some tremendous rental income or can be used as the owners space, there is a ton of natural sunlight and the room sizes are very large. The first floor is a huge and beautifully renovated one bedroom with access to the backyard, this floor can be combined as a duplex with the full finished basement. The basement features a summer kitchen and bathroom and a large open space as well as washer/dryer set up. The current owners used the lower two levels as a duplex and rented out the upper duplex. The basement does have a separate entrance from the street. The backyard is gorgeous and features a built in grille and really large deck. Enjoy hardwood floors through out, updated mechanicals, and a ton of storage and closet space in each apartment. This location is truly top notch, you are on the boarder of prime Bed-Stuy and Clinton Hill. You are near great restaurants, shops, nightlife and transportation.
- Type:
- Apartment
- Sq.Ft.:
- 1,100
- Status:
- Active
- Beds:
- 2
- Year built:
- 1915
- Baths:
- 1.00
- MLS#:
- COMP-154789157102890
ADDITIONAL INFORMATION
Introducing a remarkable, classic Brooklyn-style floor through two bedroom and FDR ( formal dining room) that captures the essence of classic 19th-century charm. Located near the renowned Brooklyn Museum, this two-bedroom (convertible three) residence offers an exceptional living experience. As you step inside,the first thing you notice is the abundance of natural light that floods through the south-facing living room and dining room windows, spanning an impressive 30 feet. The spacious layout encompasses two generously sized bedrooms, a substantial FORMAL DINING ROOM (which could easily serve as a third bedroom), and a large windowed kitchen. Retaining its prewar allure, the apartment boasts soaring 9 1/2-foot ceilings, original wainscoting in the dining room, and exceptionally tall windows. A long entrance gallery, stretching nearly 30 feet, separates the bedrooms from the living space, creating privacy and quiet from the living areas. Situated on the fifth floor of a walk-up building, this unit encompasses approximately 1100 square feet, providing ample room for various work-from-home setups. Rest assured, this apartment is move-in ready, with renovated and updated bath and kitchen facilities. The kitchen features pristine white quartz countertops, a classic subway tile backsplash, and an abundance of storage and prep space. A notable highlight is the large north-facing window, offering picturesque views of the rear courtyards. Additionally, there is an old-fashioned pantry closet that can be easily converted into a washer/dryer closet, should you desire. The primary bedroom impresses with its oversized dimensions, measuring approximately 15x12 feet and comfortably accommodating a king-sized bed. Furthermore, a massive custom walk-in closet, spanning 11 feet in length, provides ample storage. One can easily access the bathroom from this bedroom; There’s an ensuite door to the hallway bath. The second bedroom is also generously sized, easily fitting a queen-sized bed. Ample storage space is available throughout, including hallway closets. The windowed bathroom features newly tiled floors and walls, a large vanity, a classic white oval clawfoot tub, and a modern Delta shower system. 469 Eastern Parkway is a co-op building with 15 units spread across 5 floors. Residents enjoy convenient on-site laundry facilities, private storage, bike storage, and stroller parking. A private storage locker is available for a small fee. Situated on the Parisian-style boulevard, Eastern Parkway, between Nostrand and Bedford, the location offers the best of Crown Heights and Prospect Heights, with an array of shops and restaurants on Washington Avenue. Immerse yourself in Brooklyn's vibrant culture, with the Brooklyn Museum, Brooklyn Botanical Gardens, and Grand Army Plaza's Green Markets just a stone's throw away. Commuting is a breeze, with the Nostrand express train and a short 20-minute ride to Manhattan on the 2/3 or 4/5 lines. Pet owners will delight in the pet-friendly policy, and Prospect Park is within easy walking distance. Monthly maintenance fees amount to $875.
- Type:
- Condo
- Sq.Ft.:
- 650
- Status:
- Active
- Beds:
- 1
- Year built:
- 1990
- Baths:
- 1.00
- MLS#:
- 3542557
- Subdivision:
- 582 Throop Ave Homeowner
ADDITIONAL INFORMATION
Welcome to your cozy urban retreat in the heart of Bed-Stuy, Brooklyn! This charming 1-bedroom condo offers the perfect blend of comfort and convenience. Situated on the 4th floor of a classic walk-up building, this unit boasts ample natural light and a peaceful atmosphere. Step inside to discover a thoughtfully designed living space featuring hardwood floors, high ceilings, and large windows offering skyline views. The open-concept kitchen is equipped with modern appliances and plenty of cabinet space, perfect for whipping up your favorite meals. The bedroom provides a serene sanctuary for relaxation, complete with a spacious closet for all your storage needs. Located in the vibrant Bed-Stuy neighborhood, you'll have easy access to trendy cafes, restaurants, boutiques, and cultural hotspots. With nearby subway stations and bus stops, commuting around the city is a breeze. With low monthly maintenance you don't want to miss out on the opportunity to call this charming condo your new home sweet home!
$1,325,000
1346 Pacific St Unit 1B Brooklyn, NY 11216
ADDITIONAL INFORMATION
Introducing a Remarkable Duplex Condo with a private backyard in the Heart of Historic Crown Heights! Discover modern living in this brand new two-bedroom duplex condo, perfectly nestled in the vibrant and storied neighborhood of Crown Heights. Boasting a perfect backyard and a sprawling recreation room, this remarkable residence offers the ideal blend of comfort, style, and convenience. The spacious open-concept layout seamlessly connects the living, dining, and kitchen areas, creating a harmonious flow throughout. The sleek and sophisticated kitchen features stainless-steel appliances, premium countertops, and ample storage space, making it a dream come true for any aspiring chef or entertainer. Escape to your own personal oasis with the spacious private backyard. Whether it's gardening, sunbathing, or simply unwinding after a long day, the possibilities are endless in this coveted space. A highlight of this duplex is the incredibly generous lower level recreation room. Perfect for creating the space of your dreams. This versatile area offers limitless potential. Transform it into a home theater, a home office, a playroom, guest quarters-the choice is yours! This crown jewel of Crown Heights is ideally situated amidst the tree-lined streets, rich history and cultural charm. Enjoy the convenience of trendy cafes, restaurants, boutique shops, and lush Prospect Park. With easy access to public transportation, the rest of the city is at your fingertips. Don't miss this opportunity to own a brand-new duplex condo in the heart of Historic Crown Heights. Immerse yourself in the perfect blend of sophistication, comfort, and convenience. Contact The InHouse Group today to schedule your private tour! - This is not an offering, complete offering terms can be obtain from sponsor CD22-0268
$2,995,000
1412 Pacific St Brooklyn, NY 11216
- Type:
- Townhouse
- Sq.Ft.:
- 3,762
- Status:
- Active
- Beds:
- 6
- Year built:
- 1901
- Baths:
- 5.00
- MLS#:
- COMP-154654146554921
ADDITIONAL INFORMATION
Introducing 1412 Pacific Street, a meticulously restored Crown Heights North residence dating back to 1901. This historic six-bedroom, four-bathroom home, along with two powder rooms, offers a spacious 3,762 square feet of thoughtfully redesigned living space, showcasing tasteful original architectural details throughout. As you enter the foyer, you'll be greeted by a welcoming and well-lit ambiance. The living room and dining room seamlessly combine original design details with modern comfort, featuring high ceilings, captivating chandeliers, and brand new hardwood floors leading to an elegant fireplace. An exceptional wooden staircase leads to the second and third floors, where skylights in the hallway and bathrooms flood the space with natural light. The chef's kitchen, equipped with premium stainless steel appliances such as a Sub-Zero refrigerator and ILVE stove, boasts soft-close cabinets, an elegant pot filler faucet, and a farmhouse-style island sink, making it a perfect hub for cooking and dining. Large windows on every floor offer a connection to the outdoors, allowing you to enjoy the changing seasons from the comfort of your refined interior. The second floor houses a beautifully designed primary bedroom, complete with a walk-in closet and a spa-like en-suite bathroom featuring in-ceiling speakers, heated floors, a luxurious soaking tub, and a preserved decorative fireplace. A discreet laundry closet with an in-unit washer/dryer adds to the convenience of daily living on this floor. The fully finished basement, featuring generous 9-foot ceilings, offers versatile spaces that can accommodate a home office, gaming area, home theater, and more, allowing you to personalize the space to suit your lifestyle. The garden rental unit includes an open living room and eat-in kitchen, a spacious bedroom, a well-appointed full bathroom, a laundry room, and direct access to the backyard, ensuring privacy and comfort for its occupants. The private fenced-in backyard provides security and seclusion, creating an ideal retreat for relaxation or hosting guests. This classic two-family dwelling enjoys a central location with easy access to grocery stores, public transportation, local boutiques, dining options, and parks. Multiple subway lines serve the area, providing convenient access to the entire city.
$3,690,000
11 Arlington Pl Brooklyn, NY 11216
- Type:
- Townhouse
- Sq.Ft.:
- 3,600
- Status:
- Active
- Beds:
- 6
- Year built:
- 1899
- Baths:
- 6.00
- MLS#:
- COMP-154283839111800
ADDITIONAL INFORMATION
Welcome to 11A Arlington Place, a meticulously renovated and masterfully restored four-story brownstone seamlessly blending original details with contemporary luxury. This remarkable owner's triplex presents an expansive and inviting parlor level adorned with preserved original details, complemented by an exquisite chef's kitchen that seamlessly marries history and modernity. Ascend to the second floor, where the owner's suite beckons—a haven of tranquility boasting a spacious walk-in closet and a spa-inspired bathroom adorned with dual vanity, a luxurious soaking tub, a separate shower, and captivating vistas of the picturesque garden. This floor further accommodates an adaptable home office space and powder room, ideal for today's dynamic lifestyle. On the top floor there are three additional bedrooms, two full bathrooms, and a convenient laundry room. The pièce de résistance is the stunning roof deck, a captivating oasis with panoramic views. The garden-level duplex unit enjoys its own private entrance and a fully finished basement. Step outside to the landscaped private backyard, thoughtfully designed for gatherings and celebrations, promising unforgettable moments. Located within the Bedford Historic District, 11A Arlington Place sits among a row of handsome brownstones constructed in 1886 by Otis & Burhans. Positioned near the border of Bedford-Stuyvesant Heights and Crown Heights, this outstanding neighborhood is inches from some of Brooklyn's best shopping, dining and nightlife venues. Without a doubt, this property is a true crown jewel of Brooklyn—an embodiment of its rich history and vibrant future.
$2,485,000
72 Halsey St Brooklyn, NY 11216
- Type:
- Townhouse
- Sq.Ft.:
- 3,491
- Status:
- Active
- Beds:
- 6
- Year built:
- 1899
- Baths:
- 3.00
- MLS#:
- COMP-154662855950818
ADDITIONAL INFORMATION
72 Halsey Street is a grand 1881 Brownstone with high ceilings, well-proportioned rooms and a plethora of original detail that will make your heart beat faster. Prolific Brooklyn architect, Isaac D. Reynolds, made sure that 72 Halsey Street was graced with all the elements that define the Aesthetic Movement, one of the most important cultural movements of the late 19th century — a decorative, artistic phase of the Victorian era. Original parquetry wood floors with inlay borders, mahogany and burl wood newel post, oversized windows that invite sunlit garden views, pocket doors, and original wood and plaster moulding are stand-out features. The considerable mahogany double entrance doors exude the luxury of the era and the incised and original faux-painted slate fireplace mantles in the double parlors shine and sparkle. These are two of seven slate mantles found throughout this elegant home. But the real crowning glory of 72 Halsey lies in the superb tin ceilings in nearly every room. These are not the usual charming-but-common variety often seen; these ceilings are the top tier of the wedding cake — luxurious, ornate and unique — and in great shape. Look more closely and you find original brass and porcelain hardware, gas lamps and a gorgeous etched glass pocket door into the rear parlor. Bring your architect to make the most out of this diamond in the rough. Built in four-stories, and currently a legal three-family, 72 Halsey is configured as a single family with kitchen and dining on the garden level. A particularly pretty plaster relief frieze dresses up the dining room. There is a lofty double living space on the parlor floor, and four large bedrooms and two smaller ones on the top two floors. The original built-in pass-through cabinetry remains on the 3rd floor, ready for restoration. 72 Halsey is ideally located in the highly desirable Bedford Historic District close to the A/C ex-press train stop as well as the Long Island Railroad station. Favorite nearby hotspots include Bunny, Le Paris Dakar, Brooklyn Tea, Alive Herbal, Hart’s, Glorietta Baldy, Peaches Hot House, Tilly’s, Corto, Peace & Riot, Chicky’s General Store, Bed-Vyne and all the amenities that nearby Nostrand, Tompkins, Bedford and Franklin Aves have to offer.
$3,995,000
1290 Pacific St Brooklyn, NY 11216
- Type:
- Townhouse
- Sq.Ft.:
- 1,350
- Status:
- Active
- Beds:
- 6
- Year built:
- 1899
- Baths:
- 5.00
- MLS#:
- RPLU-5122932859
ADDITIONAL INFORMATION
One of the last freestanding homes in Crown Heights. A Renaissance Revival 1890 home by acclaimed architected J.C Cady. - 30' wide landmarked mansion - Exposures on 4 sides - 50' X 115' lot - Currently 2 family/ 6 bedrooms/ 4 bathroom - Over 6000 square feet of interior space including the English basement - 9328 additional air rights. - Private driveway and rear garage can easily accommodate several cars Described as "remarkably intact" by Landmarks, this home greets you with a stunning fa ade of brick and terra cotta and "is distinguished by its curved portico with Ionic columns, splayed lintels, curved side bay, and exposed roof rafters." It has been lovingly maintained by its current owners of the last 20 years, and has spectacular original details including stained glass, original curved windows, original stairs, inlaid floors, original marble sinks, pocket doors, and moldings. Nestled within the Crown Heights North Historic District, this extraordinary property is situated amidst a neighborhood undergoing a revitalization, with new upscale dining establishments gracing both Nostrand and Franklin Avenues. Residents will enjoy proximity to Prospect Park, the Botanic Gardens, and the A/C/LIRR transit hub on Nostrand Avenue, providing convenient access to all that Brooklyn and beyond have to offer. Don't miss the opportunity to own a piece of Brooklyn's rich architectural heritage in this vibrant and evolving community. Images have been virtually staged.
ADDITIONAL INFORMATION
Luxurious Urban Oasis Awaits You! Contact The InHouse Group for a private tour PH4A is a sensational duplex penthouse, nestled in the heart of Crown Heights, this two-bedroom gem exudes modern living, comfort, and commuter convenience. Step into a sky bright haven amongst the tree-tops where natural light comes through full-wall corner windows. With a open layout spanning two levels, and TWO private outdoor spaces, this residence offers ample space for both relaxation and entertainment. The kitchen is a cook's delight, featuring sleek countertops, modern appliances, and ample storage space. Whether you're whipping up a quick breakfast or preparing a gourmet feast, you have to tools to get the job done. Afterwards you can stroll out to your balcony off the living room and take it all in! Ascend the custom-designed staircase to discover the serene retreat and access to your exclusive terrace, bask in the fresh air as you sip your morning coffee, dine al fresco or simply soak up the views. Crown Heights awaits with its vibrant community and an array of dining, shopping, and entertainment options to explore. Commuting is a breeze, thanks to convenient access to public transportation close by.Contact The InHouse Group today and make this duplex with a private roof terrace your new home. Don't miss out on this gem in Crown Heights!This is not an offering, complete offering terms can be obtain from sponsor CD22-0268
$1,100,000
435 Tompkins Ave Unit 505 Brooklyn, NY 11216
- Type:
- Apartment
- Sq.Ft.:
- 683
- Status:
- Active
- Beds:
- 1
- Year built:
- 2023
- Baths:
- 1.00
- MLS#:
- COMP-153265223685539
ADDITIONAL INFORMATION
Closing now! Unit 505 comes with 325 SF of outdoor space. In a city where location is everything, The Diana offers its residents the quiet sanctuary of home and immediate access to one of the most energetic, diverse neighborhoods in New York City. Presenting a classic brick facade with clean, modern accents, The Diana offers a new style of living within this historic neighborhood. Every residence features top-of-the-line appliances and fixtures, artful design finishes, floor to ceiling windows that lead to private outdoor terraces, and access to inviting common areas. Amenities include: in-unit laundry, customizable HVAC, granite and marble finishes, new oak flooring, gym, co-working space, private terrace, parking and extra storage available for purchase. The complete offering terms are in an Offering Plan available from Sponsor. File No. CD21-2078.
$1,200,000
435 Tompkins Ave Unit PH4 Brooklyn, NY 11216
- Type:
- Apartment
- Sq.Ft.:
- n/a
- Status:
- Active
- Beds:
- 2
- Year built:
- 2023
- Baths:
- 1.00
- MLS#:
- COMP-153263839110588
ADDITIONAL INFORMATION
Closing now! Unit PH4 comes with a PRIVATE 518 SF terrace. In a city where location is everything, The Diana offers its residents the quiet sanctuary of home and immediate access to one of the most energetic, diverse neighborhoods in New York City. Presenting a classic brick facade with clean, modern accents, The Diana offers a new style of living within this historic neighborhood. Every residence features top-of-the-line appliances and fixtures, artful design finishes, floor to ceiling windows that lead to private outdoor terraces, and access to inviting common areas. Amenities include: in-unit laundry, customizable HVAC, granite and marble finishes, new oak flooring, gym, co-working space, private terrace, parking and extra storage available for purchase. This unit is a legal one bed per the offering plan but can easily convert to two. The complete offering terms are in an Offering Plan available from Sponsor. File No. CD21-2078.
$1,200,000
273 Clifton Pl Unit 4-F Brooklyn, NY 11216
- Type:
- Apartment
- Sq.Ft.:
- 1,036
- Status:
- Active
- Beds:
- 1
- Year built:
- 2007
- Baths:
- 1.00
- MLS#:
- OLRS-1747351
ADDITIONAL INFORMATION
Worship the sun in this duplex penthouse paradise with skylights, southern light and 260 sq. ft. of outdoor space. Apartment 4F exudes warmth even during the depths of winter and is a plant-lovers dream. This home features: • 200 sq. ft. wood-decked terrace on the upper level with perennials and irrigation • 60 sq. ft. balcony off the dining area with room for table and chairs • Wall of south-facing glass spanning the 22-ft wide living and dining area • Plenty of space to welcome two sofas and an 8-top dining table • King sized bedroom level with two skylights and room for an office setup • Samsung/Bosch appliance suite and quartz countertops • Custom light fixtures throughout the home • Central heat/AC + washer/dryer • Tax abated until 2034 and low common charges 273 Clifton Place is on the border of Clinton Hill, just half a block the G train and 1.5 blocks to Herbert Von King Park. Perfectly situated in proximity to some of the best dining and drinking Bed-Stuy has to offer and combined with its low monthlies, Apartment 4F is the definition of an urban oasis.
IDX information is provided exclusively for consumers’ personal, non-commercial use, that it may not be used for any purpose other than to identify prospective properties consumers may be interested in purchasing, and that the data is deemed reliable but is not guaranteed accurate by the MLS. Per New York legal requirement, click here for the Standard Operating Procedures. Copyright 2024 Real Estate Board of New York. All rights reserved.

The data relating to real estate for sale on this web site comes in part from the Broker Reciprocity Program of OneKey MLS, Inc. The source of the displayed data is either the property owner or public record provided by non-governmental third parties. It is believed to be reliable but not guaranteed. This information is provided exclusively for consumers’ personal, non-commercial use. Per New York legal requirement, click here for the Standard Operating Procedures. Copyright 2024, OneKey MLS, Inc. All Rights Reserved.
Brooklyn Real Estate
The median home value in Brooklyn, NY is $693,900. This is lower than the county median home value of $777,700. The national median home value is $219,700. The average price of homes sold in Brooklyn, NY is $693,900. Approximately 29.68% of Brooklyn homes are owned, compared to 61.27% rented, while 9.05% are vacant. Brooklyn real estate listings include condos, townhomes, and single family homes for sale. Commercial properties are also available. If you see a property you’re interested in, contact a Brooklyn real estate agent to arrange a tour today!
Brooklyn, New York 11216 has a population of 8,560,072. Brooklyn 11216 is less family-centric than the surrounding county with 28.82% of the households containing married families with children. The county average for households married with children is 29.89%.
The median household income in Brooklyn, New York 11216 is $57,782. The median household income for the surrounding county is $52,782 compared to the national median of $57,652. The median age of people living in Brooklyn 11216 is 36.2 years.
Brooklyn Weather
The average high temperature in July is 84.5 degrees, with an average low temperature in January of 26.5 degrees. The average rainfall is approximately 47.1 inches per year, with 25.4 inches of snow per year.
