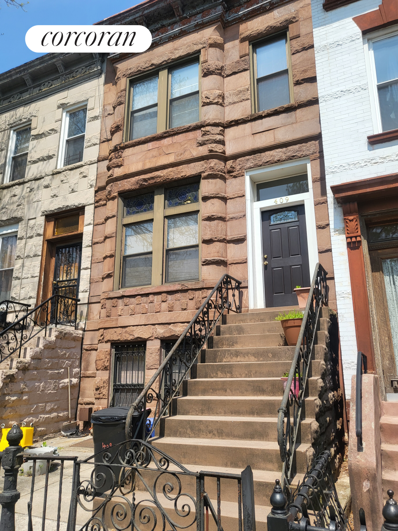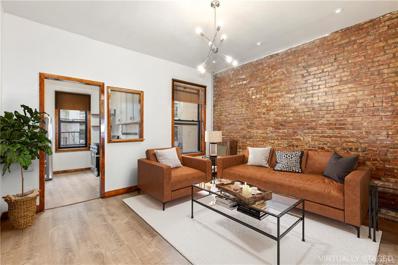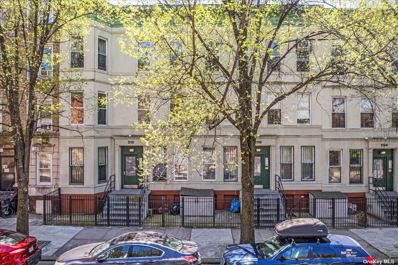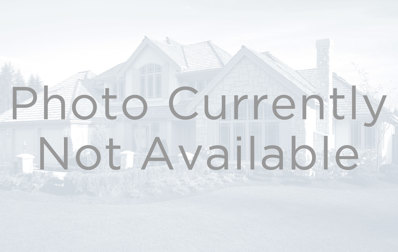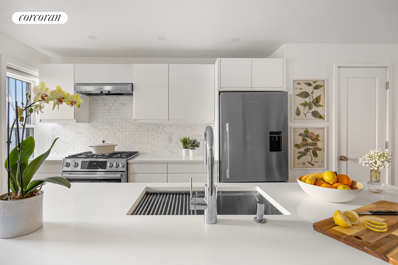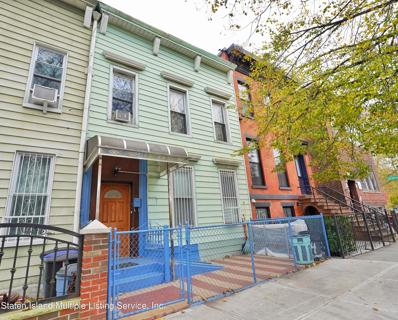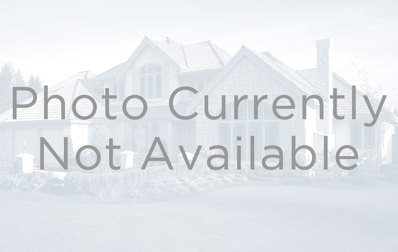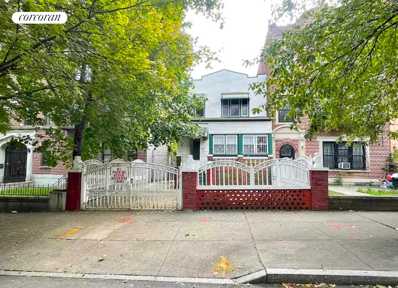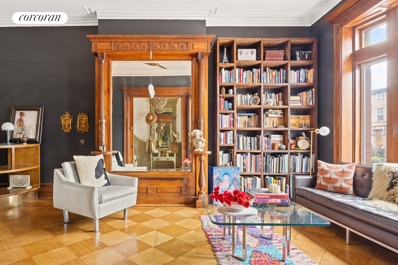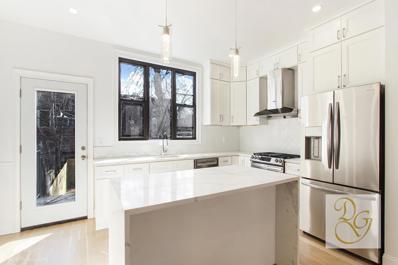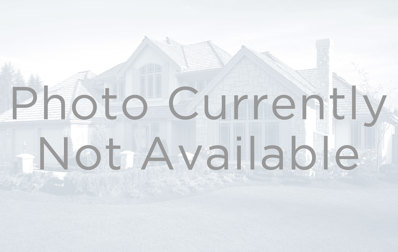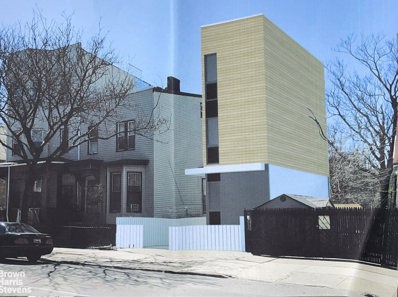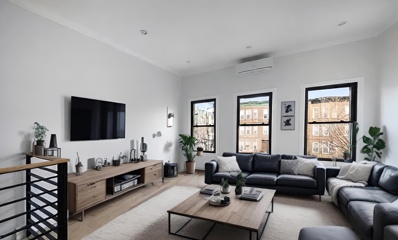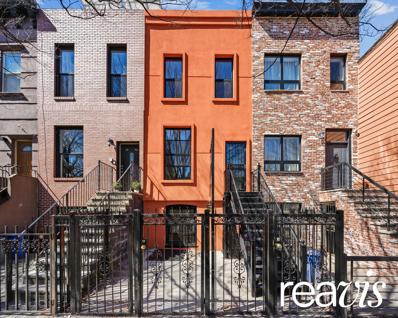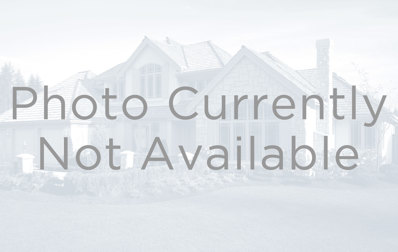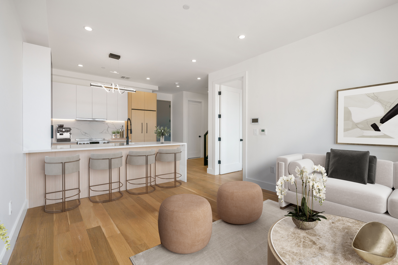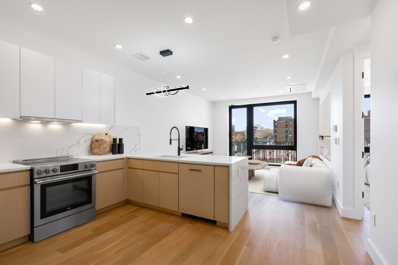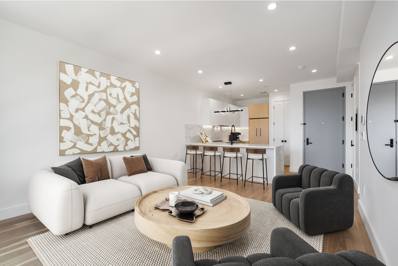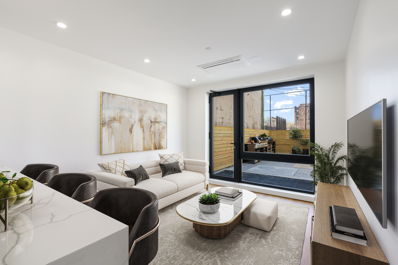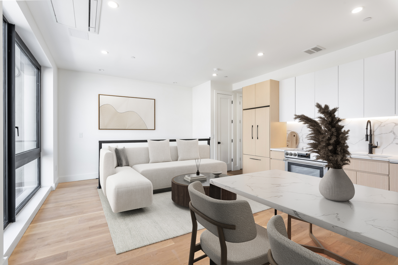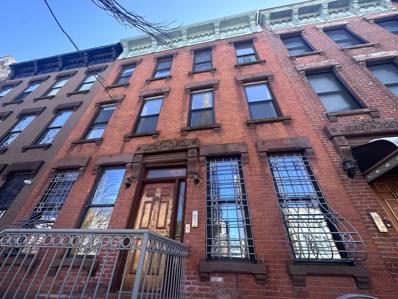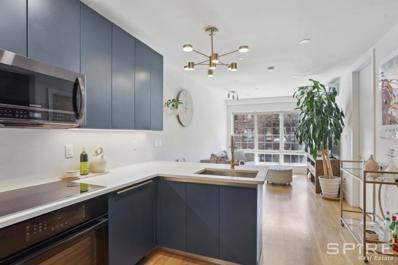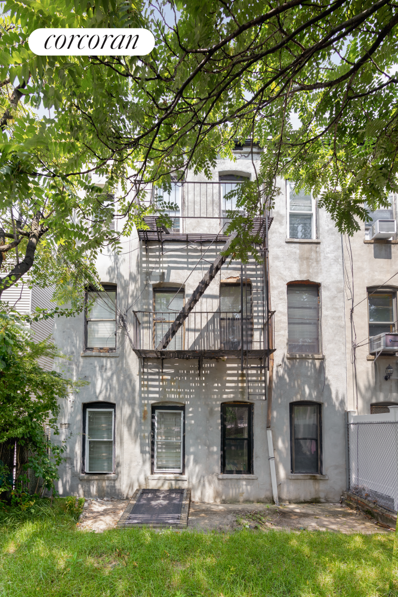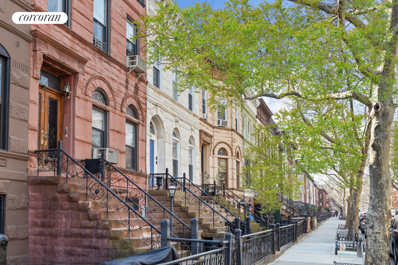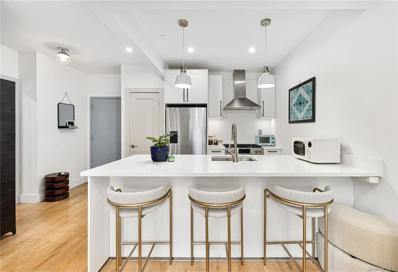Brooklyn NY Homes for Sale
$1,628,000
409 Bainbridge St Brooklyn, NY 11233
- Type:
- Townhouse
- Sq.Ft.:
- 1,045
- Status:
- NEW LISTING
- Beds:
- 4
- Year built:
- 1899
- Baths:
- 2.00
- MLS#:
- RPLU-33422985968
ADDITIONAL INFORMATION
Two unit brownstone townhouse 19x55 ft, built 1899, in Bed Stuy. Basement is above grade and 1049 sf. Some original details, high ceilings and parquet floors just to name a few. Blocks from restaurants and trains to Manhattan.
Open House:
Sunday, 4/28 5:00-6:00PM
- Type:
- Co-Op
- Sq.Ft.:
- 880
- Status:
- NEW LISTING
- Beds:
- 3
- Year built:
- 1910
- Baths:
- 2.00
- MLS#:
- H6303287
- Subdivision:
- 719 Hancock St, Hdfc
ADDITIONAL INFORMATION
North & south facing 3-bedroom flex 4-bedroom apartment with 1.5 baths on the 2nd floor of an intimate 8-unit walkup on Hancock Street between Ralph & Patchen Avenues in Bedford Stuyvesant, Brooklyn. This floor-through unit shares the level with just one other and features two separate entrances, high ceilings at 9' 8", and a windowed eat-in kitchen upgraded with new appliances including a chic wine cooler. The full bathroom also enjoys natural light. The building benefits from a finished basement with a pool table and a cozy backyard patio. Installation of an in-unit washer and dryer is permitted if compliant, and small pets are welcome (up to two). The monthly maintenance fee of $630.31 covers heating, with 250 shares allotted per apartment. Income restrictions of 120% AMI apply, ensuring it remains affordable. Financing up to 90% is permitted, and it must be used as a primary residence with no subletting and no investors. Conveniently located near the A, C, J, & Z subway lines.
- Type:
- Condo
- Sq.Ft.:
- 869
- Status:
- NEW LISTING
- Beds:
- 2
- Year built:
- 1900
- Baths:
- 1.00
- MLS#:
- 3547003
- Subdivision:
- Jalen Management Co.
ADDITIONAL INFORMATION
Welcome to Ocean Hill in the heart of Bedford-Stuyvesant, Brooklyn! Nestled in this vibrant neighborhood, this two-bedroom condo offers a perfect blend of comfort and urban living. Step into a spacious and light-filled living area, ideal for both relaxation and entertaining. The eat-in kitchen features ample storage, and plenty of space for making cooking a delight. Each bedroom offers a tranquil retreat, while the condo's layout ensures privacy and functionality. Very low monthly taxes - only $110.25/month. With Ocean Hill's rich cultural scene, diverse dining options, and easy access to transportation, including nearby subway stations, and the soon to be transformed Broadway Junction train station, this condo presents an opportunity to experience the best of Brooklyn living. Don't miss out on making this your new home!
- Type:
- Apartment
- Sq.Ft.:
- 1,116
- Status:
- Active
- Beds:
- 3
- Year built:
- 1900
- Baths:
- 2.00
- MLS#:
- COMP-155236802033464
ADDITIONAL INFORMATION
FULLY-RENOVATED 3-bed 2-bath 2-FLOOR DUPLEX CONDO in desirable Bedford-Stuyvesant. Central AC. Washer/Dryer in-unit. Common storage. Easy access to multiple subway lines. Very low monthly taxes and common charges. Gorgeous apartment with stunning finishes and renovations. New cafes and restaurants are opening up left and right, and the area is becoming increasingly exciting each year. Great area to invest with big appreciation potential.
$1,950,000
187 Bainbridge St Brooklyn, NY 11233
- Type:
- Townhouse
- Sq.Ft.:
- 680
- Status:
- Active
- Beds:
- 6
- Year built:
- 1899
- Baths:
- 4.00
- MLS#:
- RPLU-33422962114
ADDITIONAL INFORMATION
4 stories for under $2M! 187 Bainbridge Street is a turnkey 4 story double duplex with substantial rent roll and super low taxes of $2365/year, delivered with a brand new roof with a 10 year warranty. (Previous deal fell through due to buyer, not property!) Situated on a pretty, tree lined block and opposite a striking, converted schoolhouse, this double duplex townhouse is turn-key and live/work/play ready. The ground floor comprises South facing windows and an open plan living room, dining area and newly renovated kitchen with a suite of Bosch and Fisher&Paykel appliances plus a half bath. A dry cellar is accessed from this level, as is a substantial back garden with a wealth of potential. Unusually, extensions on the neighboring properties allow for a secluded patio. (FAR exists on the property allowing the option of building out) Upstairs to high ceilings and three large bedrooms with spacious closets in each, plus a full, windowed bathroom. The entrance foyer to the rental unit can be accessed here.The upper duplex is as charming as it is spacious. The living room is open plan and bright. The windowed kitchen is bright and airy and has a washer/dryer. French doors open to a wide and sunny bedroom. A full bathroom completes this level. The fourth floor, invisible from the street, is bathed in light from the 4 skylights. There are three bedrooms and a full bath here. The location is super convenient with Milk & Pull and Chez Oskar around the corner and Trad Room and L'antagoniste just down the street. The Utica express stop is just minutes away.
$975,000
144 Somers St Brooklyn, NY 11233
- Type:
- Other
- Sq.Ft.:
- 1,800
- Status:
- Active
- Beds:
- 5
- Lot size:
- 0.03 Acres
- Year built:
- 1899
- Baths:
- 2.00
- MLS#:
- 2401955
ADDITIONAL INFORMATION
Unlock the potential of this 20 ft wide two-family townhouse nestled in bustling Ocean Hill! Along with its convenient location, this promising property is in nice clean condition. It is in need of some updating, so it presents a unique opportunity for both homeowners and investors alike. Boasting two distinct units, the townhouse awaits your creative touch to transform it into a modern haven. The main unit offers 2 bedrooms and 1 bathroom, a spacious living area, functional eat-in-kitchen, while the second unit mirrors these features. There is also a fully finished basement with access to a private backyard. Revitalize this townhouse to suit your vision and unlock its income potential! Located in the crosshairs of Eastern Parkway & Broadway, this home offers easy access to transportation and neighborhood amenities. Seize the chance to breathe new life into this townhouse, blending convenience with the promise of a lucrative investment. Welcome to a canvas where your imagination meets opportunity in the heart of a thriving neighborhood. Call today for your private showing!
$2,395,000
381 Decatur St Brooklyn, NY 11233
- Type:
- Townhouse
- Sq.Ft.:
- 2,935
- Status:
- Active
- Beds:
- 4
- Year built:
- 1899
- Baths:
- 4.00
- MLS#:
- COMP-155091618882365
ADDITIONAL INFORMATION
Welcome to 381 Decatur Street, where charm meets modern luxury in this fully renovated two-family brick townhouse. As you enter the parlor level of the owner's duplex, bask in the natural light pouring in from the north and south-facing windows. Adorned with brand new herringbone hardwood floors and an open floor plan, this space sets the stage for both relaxation and entertaining. Picture yourself crafting culinary masterpieces in the chef's kitchen, boasting floor-to-ceiling white cabinetry, a sleek navy blue kitchen island, and high-end appliances that seamlessly blend style and functionality. Slide open the glass doors and step onto your private deck, the perfect spot for summer BBQs and gatherings in your fenced-in backyard oasis. And let's not forget the well-designed powder room, adding convenience and flair to this level. Upstairs, retreat to the primary en-suite bedroom, spacious enough for a king-sized bed and offering ample closet space. Indulge in luxury with a double vanity bathroom illuminated by a skylight and adorned with beautiful modern tiles. Two additional bedrooms and a shared bathroom complete this level, while the finished cellar below provides space for recreation and storage, along with a handy powder room and washer/dryer. The garden-level unit offers a stylish retreat with one bedroom, one bathroom, and a generous living and dining area. The fully equipped kitchen and bonus home office or den offer versatility and comfort, while the private backyard provides a peaceful escape from city life. This unit presents an excellent opportunity for additional income or multi-generational living. Nestled in the heart of Stuyvesant Heights, 381 Decatur Street places you amidst a vibrant tapestry of eateries, parks, fitness centers, and shops. Delight your taste buds at local favorites like Chez Oskar, Trad Room, Peaches, and Nana Ramen. With convenient access to public transit, you're seamlessly connected to all the city has to offer. Don't let this opportunity slip away—schedule your viewing today and make 381 Decatur Street your new Brooklyn haven! *Please note, the interior square footage includes the cellar level.
$950,000
1324 Eastern Pkwy Brooklyn, NY 11233
- Type:
- Townhouse
- Sq.Ft.:
- 600
- Status:
- Active
- Beds:
- 3
- Year built:
- 1925
- Baths:
- 2.00
- MLS#:
- RPLU-33422957724
ADDITIONAL INFORMATION
Great time to get into Crown Heights and build 8-10 units or remodel your next project. Can renovate to be used as a single-family 2.5 bedroom 2 bath. Existing building is a 1680 sqft two-family frame townhouse 20ft x 30ft with a curb cut for parking and a long driveway down the left side of the property. Currently set up as a two-family 1 bedroom 1 bath over a 1 bedroom 1 bath. Delivered vacant and currently vacant, no tenants in place. Allowable usable floor area is 8694 sqft! Lot width 28.25ft and 120.58 ft deep. Property Details: Allowed usable floor area sqft 8694 Unused FAR 5,361 Residential FAR 3.0 Usable floor area as built 1,681 Residential sqft as built 1,680 Lot sqft 2,898 Lot dimensions 28.25 ft x 120.58 ft Building class Two Family Frame (B2) R6 zoning Square feet 1,680 Building dimensions 20 ft x 30 ft Buildings on lot 1 Stories 2 Location: There is an amazing park next door called Lincoln Terrace/Arthur S. Somers Park with a baseball field, basketball courts, playground, and tennis courts. Restaurants, Cafes and Nightlife: Rize brooklyn, Da PLace Cuisine, Deli Basket, Golden Crust Caribbean Restaurant, Tony's Pizza, Mandeville Cafe,Lakou Cafe, Blendzville Cafe, and much more. Transportation: Just over 2.5 blocks from the 2/3 4 train stop at Utica ave and the B65 and B64 bus lines. (All details in listing are approximate and need to be independently verified.)
$1,995,000
556 Decatur St Brooklyn, NY 11233
- Type:
- Townhouse
- Sq.Ft.:
- 779
- Status:
- Active
- Beds:
- 4
- Year built:
- 1899
- Baths:
- 3.00
- MLS#:
- RPLU-33422946378
ADDITIONAL INFORMATION
With stunning period details and exuding timeless elegance blended with contemporary flair, this remarkable two-family townhouse in Bedford-Stuyvesant is a testament to meticulous design and care. As you ascend the stoop, the allure of the home is immediate, with inviting double-glass doors opening into a charming entryway. Adorned with playful butterfly wallpaper and stunning raised-panel wood wainscoting, the ambiance is set for a journey through exquisite craftsmanship. An original intricately carved pier mirror, accompanied by a bench, serves as a functional yet elegant space for shedding hats and coats upon arrival. Throughout the home, the woodwork is a testament to its rich history. From intricately carved moldings adorning every window, ceiling, and doorway to the original mantles and railings, each detail is impeccably preserved. The grand front parlor boasts another original pier mirror framed by ornate columns and crown, alongside fully intact pocket doors and bay windows overlooking the front garden. Original parquet floors with walnut inlay lead seamlessly to the large dining room, where curved spindle-work and velvet wallpaper create an inviting atmosphere. An original built-in buffet adds both charm and functionality, while a mahogany mantle surrounds a decorative tiled fireplace, adding warmth and character. Two large doors frame the buffet-one a large closet, the other a discreet powder room. Access to the back deck, with steps leading to the garden, is off the dining room. The renovated kitchen, part of an original extension, features walls of windows bathing the space in glorious afternoon light. With exposed brick, classic subway tile, stainless steel appliances, and rustic beams, the kitchen strikes the perfect balance between tucked-away coziness and open-concept design. Upstairs, the bedrooms offer spacious retreats adorned with decorative fireplaces and original details. A large walk-in closet accessible from both rooms adds convenience, while each room boasts its own dedicated closet. A serene deck off the primary bedroom provides a tranquil escape. Currently configured with each grand bedroom spanning the entire width of the house, returning the rooms to a classic brownstone configuration (two larger rooms and two smaller rooms) or even adding a primary bath would be a cinch. The renovated bathroom features classic finishes and fixtures including a clawfoot tub and pedestal sink. Custom light fixtures, high ceilings, and generous closet space are found throughout the home, while two decks and a large garden offer ample outdoor living space. The garden level hosts a separate, renovated floor-through apartment with its own washer/dryer, accessible from within the house or through a garden entrance. Perfect for additional income or conversion to single-family use. Finally, the dry cellar provides additional storage space and houses another washer/dryer. 556 Decatur is truly exceptional, offering a blend of historic charm and modern luxury. Located in the vibrant heart of Bedford-Stuyvesant, enjoy easy access to great dining options like L'Antagoniste, Chez Oscar, Saraghina's, as well as several nearby parks boasting playgrounds, basketball courts, and tennis courts. Convenient public transportation options include the A/C, J/M, or L trains.
$1,200,000
11 Monaco Pl Brooklyn, NY 11233
- Type:
- Townhouse
- Sq.Ft.:
- 1,782
- Status:
- Active
- Beds:
- 4
- Year built:
- 1910
- Baths:
- 3.00
- MLS#:
- OLRS-00010091881
ADDITIONAL INFORMATION
We invite you to this impressive completely renovated two-family home, showcasing an ultra-modern duplex over a fully functional one-bedroom apartment. Home features a generous front porch adorned with a lovely tree sparking the charm of this stunning home. As you enter the duplex, you will be greeted by an expansive living room and an open-concept kitchen, showcasing 9-foot-high ceilings, elegant picture-frame wall moldings, and recessed custom lighting along with 2 top-of-the-line Mitsubishi HVAC systems to create comfortable airflow and temperature. The state-of-the-art chef’s kitchen features accent lighting over the island with crystal light pendants, a striking solid waterfall island with soft-close cabinetry, matching countertops, ample custom white cabinetry with solid stainless-steel hardware, brand new appliances including a French-door refrigerator, dishwasher, four burner stove and a griddle paired with a top-of-the-line ventilation system. The adjacent half bath has gold accents complimented with an emerald green vanity. The kitchen leads out to your spacious patio where you can enjoy the fresh outdoors facing your backyard that provides excellent space for personal enjoyment, entertainment, or even perhaps some gardening. Completing this level is a laundry area equipped with a top-of-the line GE Profile 4.8cf Ventless Heat Pump Technology Washer/Dryer combo. As you ascend to the second floor with the new solid wood staircase harmonized with its intricately carved banisters, you'll find 3 bedrooms, each equipped with a Mitsubishi HVAC and 2 baths. The en suite primary bedroom features a custom-built double closet along with a windowed all marble bathroom complimented with built-in shelving, Rain Shower Head and handheld shower along with a frameless glass shower door. Two skylights fill the hallway and third bedroom with natural sunlight. Each of the other 2 bedrooms have their own closets. Completing this floor is the beautifully renovated, windowed full bathroom with white tiles, Rain Shower Head and handheld shower along with a stunning vanity adorned with stainless steel hardware. Brand new roof, windows, plentiful outlets, and hardwood flooring are featured throughout this home. Sparing nothing, this home was tastefully designed with skill and thoughtfulness to give this residence everything one would desire. The ground level one-bedroom open plan layout has all the essentials for a mother-daughter, guest accommodations or rental apartment, accessible from both the front and backyard. This level features high ceilings, large stone tiled flooring, recessed lighting and a kitchen with custom cabinetry, a white marble countertop, and stainless-steel appliances, including a French door refrigerator, stove, dishwasher, and microwave. There are 2 Mitsubishi HVAC systems on this level, one in the main living area and one in the bedroom which is also equipped with its own closet. Situated in Ocean Hill, the location of this home allows for easy access to the "D" train and the B16, B35, and B70 bus lines, making it an ideal location for both comfort and convenience.
- Type:
- Apartment
- Sq.Ft.:
- 908
- Status:
- Active
- Beds:
- 2
- Year built:
- 1910
- Baths:
- 1.00
- MLS#:
- COMP-155016759454201
ADDITIONAL INFORMATION
1 bed + office or second bed Condo with ¼ Roof Deck rights and giant private storage. Very low CC- zero taxes until 2027! Live or invest at 467 Hancock Street, located near many neighborhood classics like Saraghina, Bar Lunatico, Peaches, Barb’s and many more! This high ceiling convertible 2 bed, 1 bath Unit is just one flight up, has winged bedrooms, North and South exposures and a floor-through style layout. INCLUDED are: - ¼ of the entire Roof Deck just for your exclusive use - Giant Private Storage Room. - Free laundry! Building Laundry is in the basement and is complimentary. - ZERO Taxes until 2027-due to the J51 Tax abatement. - only $507 Common Charges 467 Hancock is a 6 stories, 6 unit Pre War building built in 1910 and converted into condos in 2011. Owner occupied.
$250,000
244 Saratoga Ave Brooklyn, NY 11233
- Type:
- Single Family
- Sq.Ft.:
- n/a
- Status:
- Active
- Beds:
- n/a
- Baths:
- MLS#:
- RPLU-850722948904
ADDITIONAL INFORMATION
Vacant lot, 17.558ft . Max FAR 1.35. Usable floor area 1370sf. Zoning R5B. Perfect opportunity to build a condo or a two- family as was done on a similar lot 6 Louis Pl. Located in Bedford-Stuyvesant. Send all offers to Drive-by, bring your blueprint and start building.
- Type:
- Townhouse
- Sq.Ft.:
- 1,396
- Status:
- Active
- Beds:
- 3
- Year built:
- 1925
- Baths:
- 4.00
- MLS#:
- RLMX-98539
ADDITIONAL INFORMATION
Stunning Two-Family Townhouse Available for Sale in Ocean Hill. The owners apartment boasts a spacious open layout featuring 2 bedrooms and 2.5 baths, with the master bedroom opening up to the backyard and offering access to the finished basement. The rental unit comprises 1 bedroom and 1 bath, with the bedroom having exclusive access to a rooftop deck. High-end renovations include stainless steel appliances, a modern spa-like bathroom, split-unit AC and heat controlled by each unit separately, hardwood floors, and much more! This property offers great value for the neighborhood and is sure to go quickly! Conveniently located near A, C, J, Z, and L trains. Both spaces are presently occupied and generating income . Showings are by appointment and require 48 hour notice. Some photos are virtually staged.
$1,299,000
34 Rochester Ave Brooklyn, NY 11233
- Type:
- Townhouse
- Sq.Ft.:
- 1,890
- Status:
- Active
- Beds:
- 4
- Year built:
- 1901
- Baths:
- 3.00
- MLS#:
- OLRS-00010030487
ADDITIONAL INFORMATION
Nestled in the heart of vibrant Brooklyn, 34 Rochester Ave is a meticulously renovated gem offering an unparalleled living experience. As you step inside, you are greeted by a truly magnificent open concept living room, setting the tone for the seamless blend of modern elegance and timeless charm found throughout the home. This residence boasts four generously sized bedrooms and three full bathrooms, each offering ample closet space for all your storage needs. Every bedroom is designed with comfort in mind, ensuring that you have plenty of room to organize your belongings and create a serene retreat. The gourmet kitchen is a chef’s dream, featuring top-of-the-line appliances, sleek cabinetry, and quartz countertops. Entertain with ease in the spacious living and dining areas, perfect for gatherings with family and friends. Venture outdoors to your own private oasis—a thoughtfully landscaped backyard retreat awaits, offering a serene escape from the hustle and bustle of city life. Located in the coveted Bedford-Stuyvesant neighborhood, 34 Rochester Ave provides convenient access to a plethora of amenities. Explore nearby dining options ranging from trendy cafes to Michelin-starred restaurants, or stock up on essentials at the neighborhood supermarket just moments away. Commute effortlessly with multiple transportation options at your doorstep. The B15 and B46 buses are within walking distance, providing easy connections to other parts of Brooklyn. Additionally, the A and C subway lines are nearby, offering swift access to Manhattan and beyond. Experience the epitome of urban luxury living at 34 Rochester Ave, where every detail has been curated to perfection for the discerning homeowner. Schedule your private tour today and elevate your lifestyle in this exceptional residence.
$1,100,000
282 Marion St Brooklyn, NY 11233
- Type:
- Townhouse
- Sq.Ft.:
- 2,835
- Status:
- Active
- Beds:
- 5
- Year built:
- 1997
- Baths:
- 3.00
- MLS#:
- COMP-154441975799585
ADDITIONAL INFORMATION
Welcome to 282 Marion -- a beautifully maintained two-family with private parking in thriving Bed-Stuy. This semi-detached 21' wide brick property is split into two spacious units with a full front and back yard. The 3 BR/1.5 BA owner's unit is spread out over two floors features lots of light and open space, modern amenities including a vented washer/dryer, a large den separate from the full dining room/living room area, and a private stairwell the backyard. The 2 BR/1 BA garden unit has private access through the front yard, includes two full size bedrooms, and has lots of light with windows on the front and back. It is currently rented at $1,000/month offering an immediate mortgage supplement for an end-user. The property is situated on a ~35' X 100' lot in R6B zoning and has a total of nearly 7,000 buildable SF. Feel free to reach out with any questions or to set up a Sunday showing.
- Type:
- Apartment
- Sq.Ft.:
- 706
- Status:
- Active
- Beds:
- 1
- Year built:
- 2024
- Baths:
- 1.00
- MLS#:
- RPLU-1032522942124
ADDITIONAL INFORMATION
Welcome to the Penthouse 4B at The Rockaway, where luxury living meets skyline views. Elevate your lifestyle with this exquisite residence, offering unparalleled sophistication and breathtaking panoramic views of the iconic New York City skyline. Perched atop The Rockaway, this penthouse duplex boasts a wealth of luxurious amenities and thoughtful design details that redefine urban living. With the lowest monthlies in all of Brooklyn and access to lenders offering the best rates for buyers, this is truly a homeowner's dream. Step inside and be greeted by the oversized bedroom, featuring a private balcony where you can enjoy your morning coffee or unwind as the city lights twinkle below. Every square inch of this residence has been meticulously utilized, providing ample storage solutions to meet your needs. Ascend the stairs to your own private rooftop oasis, where sweeping vistas of the New York City skyline await. Whether you're hosting gatherings with friends or simply soaking in the sights, the rooftop offers the perfect backdrop for every occasion. Back inside, abundant sunlight pours through the 9-foot windows, bathing the space in natural light and creating a warm, inviting atmosphere. The island kitchen is thoughtfully designed with a pantry for added convenience, while the bathrooms are larger than those found in other residences, ensuring a luxurious experience at every turn. But perhaps the most beautiful feature of this penthouse is the thoughtfully designed spandrel below the stairs, providing additional storage space without sacrificing style or functionality. Experience the pinnacle of luxury living with the Penthouse 1 Bedroom Duplex at The Rockaway. From the private rooftop overlooking the city to the oversized bedroom and ample storage, this residence offers a lifestyle of unparalleled comfort and sophistication. Welcome home to your own urban sanctuary in the heart of Brooklyn.
- Type:
- Apartment
- Sq.Ft.:
- 628
- Status:
- Active
- Beds:
- 1
- Year built:
- 2024
- Baths:
- 1.00
- MLS#:
- RPLU-1032522942115
ADDITIONAL INFORMATION
Welcome to Residence 3B at The Rockaway: Where Sunset Views Meet Stylish Living Step into Residence 3B and immerse yourself in a world of modern elegance and breathtaking vistas. This meticulously designed abode offers a unique blend of comfort and sophistication, ensuring an unparalleled living experience in the heart of Brooklyn. With the lowest monthlies in all of Brooklyn and access to lenders offering the best rates for buyers, this is truly a homeowner's dream. As you enter, you're greeted by a U-shaped kitchen, exuding both style and functionality. With sleek countertops, ample storage, and state-of-the-art appliances, this kitchen is a chef's dream come true. Whether you're preparing a gourmet meal or enjoying a casual breakfast, the U-shaped layout provides both convenience and charm. But the true highlight of Residence 3B lies in its open views of every sunset. From the expansive windows that grace the living space, residents are treated to panoramic views of the sky ablaze with colors as the sun sets over the Brooklyn skyline. Whether you're unwinding after a long day or entertaining guests, these unobstructed views create a serene backdrop for every occasion. Experience the epitome of stylish living with Residence 3B at The Rockaway. This residence offers a lifestyle that is both luxurious and inviting. Welcome home to your own slice of urban paradise.
- Type:
- Apartment
- Sq.Ft.:
- 616
- Status:
- Active
- Beds:
- 1
- Year built:
- 2024
- Baths:
- 1.00
- MLS#:
- RPLU-1032522942113
ADDITIONAL INFORMATION
Welcome to Residence 2A at The Rockaway: Where Affordability Meets Luxury Living Step into an unparalleled residence, boasting superior finishes at a value unmatched in this emerging part of Brooklyn. With the lowest monthlies in all of Brooklyn and access to lenders offering the best rates for buyers, this is truly a homeowner's dream come true. As you enter Residence 2A, you'll be greeted by a kitchen designed to delight any chef. The waterfall countertop design and ample cabinets provide a touch of elegance missed by most. Whether you're whipping up a gourmet meal or enjoying a casual breakfast, this kitchen is sure to inspire your culinary creativity. The bathrooms offer a serene oasis with deep soaking tubs, textured tiles, and a vanity with additional storage. Each square inch of this residence was well thought out to maximize both style and functionality, ensuring a luxurious experience at every turn. Retreat to the large bedroom, providing the perfect sanctuary for rest and relaxation. With its spacious layout and thoughtful design, this bedroom offers the retreat that everyone craves after a long day. Experience the epitome of luxury living at Residence 2A at The Rockaway. Welcome home to a lifestyle of affordability, elegance, and tranquility in the heart of Brooklyn.
- Type:
- Duplex
- Sq.Ft.:
- 1,327
- Status:
- Active
- Beds:
- 2
- Year built:
- 2024
- Baths:
- 2.00
- MLS#:
- RPLU-1032522942104
ADDITIONAL INFORMATION
Welcome to The Rockaway's Garden Maisonette Residence: A Haven of Luxury and Affordability. Discover a residence that redefines urban living in the heart of Brooklyn. Our 2 bedroom, 1.5 bath garden maisonette offers a lifestyle unlike anything else in the neighborhood, featuring the lowest monthlies in all of Brooklyn and access to lenders offering the best rates for buyers. This is truly a homeowner's dream come true. Step into your own private oasis and immerse yourself in the tranquil retreat of the garden. Whether you're enjoying a morning coffee or hosting a gathering with friends, this outdoor space provides the perfect backdrop for relaxation and entertainment. Inside, you'll find an oversized bedroom that offers a spacious sanctuary for rest and rejuvenation. The bathroom features a textured tiled wall and a deep soaking tub, creating a luxurious oasis where you can unwind after a long day. The open kitchen boasts high-end paneled appliances and overlooks the garden with western exposure, flooding the space with natural light in the afternoons and evenings. Whether you're cooking a gourmet meal or simply enjoying a quiet evening at home, this kitchen is sure to inspire your culinary adventures. Descending to the lower level, you'll be greeted by a huge living space, a half bathroom, and a sunroom that provides outdoor space with extreme privacy. This versatile area can be used as a bedroom or for recreation, offering additional space to suit your lifestyle needs. If you're looking for the feel of a townhouse with the security of a condo building, look no further than The Rockaway's Garden Maisonette Residence. Welcome home to a lifestyle of luxury, affordability, and tranquility in the heart of Brooklyn.
- Type:
- Duplex
- Sq.Ft.:
- 730
- Status:
- Active
- Beds:
- 1
- Year built:
- 2024
- Baths:
- 2.00
- MLS#:
- RPLU-1032522941919
ADDITIONAL INFORMATION
Welcome to the 1 Bedroom 1.5 Bath Maisonette Unit at The Rockaway: A Sanctuary of Style and Comfort. Step into this elegant residence and experience a harmonious blend of modern design and serene living. Bathed in natural light flowing through the expansive 9-foot windows, this maisonette unit offers a tranquil retreat in the heart of Brooklyn. Featuring the lowest monthlies in all of Brooklyn and access to lenders offering the best rates for buyers. This is truly a homeowner's dream come true. The lower level of the residence boasts a private bedroom, providing a peaceful haven for rest and relaxation. With ample storage space cleverly incorporated into the design, this bedroom offers both comfort and functionality for urban living. Indulge in the luxurious bathroom, where a deep soaking tub awaits to whisk you away to a state of blissful relaxation. The textured walls add a unique touch of elegance and charm, creating an ambiance unlike anything else you'll find in Brooklyn. From the moment you step inside, this maisonette unit envelops you in a sense of calm and sophistication. Whether you're unwinding after a long day or entertaining guests, this residence offers the perfect balance of style and comfort. Experience the epitome of urban living with the 1 Bedroom 1.5 Bath Maisonette Unit at The Rockaway. Welcome home to your own private oasis in the heart of Brooklyn.
$1,780,000
194 Macdougal St New York, NY 11233
ADDITIONAL INFORMATION
Yes ! We are proud to present for sale this very rare and beautiful legal 4 family pre war Townhouse. Spanning 25 foot wide and 55 feet deep. This stunning townhouse allows you to get a very high cash flow and also if you’d like to live here. You got a large duplex unit and could still get three incomes ! Building is in excellent condition. Every unit have new appliances and laundry! Setup - Ground floor consist of a duplex, with half of the second floor, three bedrooms flex, four bedrooms with two full bathrooms. There is also over 1300 ft.² basement not including the 4150 square-foot above ground, you could finish and utilize the way you wish. Second floor has one apartment with one bedroom . Third-floor – two apartments with two bedrooms each. Projected rental – conservatively, gross 156,000 yearly. Noi – 115k yearly Video attached ! Must see in person to fully comprehend !!!!
- Type:
- Apartment
- Sq.Ft.:
- 827
- Status:
- Active
- Beds:
- 2
- Year built:
- 2019
- Baths:
- 2.00
- MLS#:
- RLMX-98345
ADDITIONAL INFORMATION
Welcome home to 627 Halsey - this charming 2 Bedroom 2 Bath condo is located in on a picturesque street in beautiful Bed-Stuy! With low monthlies and a generous floor-thru layout, youll have no trouble picturing yourself making this your new home! White oak flooring runs throughout the unit, taking you from the open living room layout to the customized chefs kitchen. Light pours in from both in north and south exposures for an airy feel throughout. The kitchen comes complete with custom push to open cabinetry, deep storage drawers, eat in breakfast bar, and a top-of-the-line appliance package including a 30 Blomberg paneled fridge, 30 Meile cooktop, 30 Bosch oven, Fisher Paykel paneled dishwasher, and Samsung microwave. Both bedrooms can easily house Queen beds with ample furniture and are on opposite sides of the apartment, for complete privacy! The back bedroom features a lovely garden view, with a luxury en suite bathroom.
$1,260,000
1888 Pacific St Brooklyn, NY 11233
- Type:
- Townhouse
- Sq.Ft.:
- 1,625
- Status:
- Active
- Beds:
- 12
- Year built:
- 1910
- Baths:
- 6.00
- MLS#:
- RPLU-33422934254
ADDITIONAL INFORMATION
Welcome to 1888 Pacific Street, Brooklyn. This exceptional property presents a prime investment opportunity in a bustling and sought-after neighborhood. This multi-unit property boasts six residential units and offers ample space with a 25-foot lot frontage and a 107.17-foot depth. The usable floor area is 6,508 square feet, with an additional 1,661 square feet of unused FAR. Conveniently located in the Crown Heights/Weeksville neighborhood, this property provides easy access to bus lines and the A and C trains. Plus, it's just a few minutes away from downtown Brooklyn, which happens to be one of the fastest-growing downtown areas in the US. The R6 zoning adds further potential for future development opportunities. 1888 Pacific Street is a remarkable investment asset, whether you're an investor seeking a rental property or a potential new development opportunity. Act now and seize the potential of this gem! Showings are available by appointment only. Property Highlights: - Building Class: C2 - Year Built: 1910 - Number of Floors: 3 - Residential Units: 6 - Zoning: R6 - Lot Area: 2,679 square feet - Lot Frontage: 25 feet, Lot Depth: 107.17 feet - Allowed usable floor area: 6,508 - Usable floor area as built: 4,847 - Unused FAR: 1,661 Building is rent stabilized and fully occupied. Set-up available upon request.
$1,999,000
490 Macdonough St Brooklyn, NY 11233
- Type:
- Townhouse
- Sq.Ft.:
- 2,584
- Status:
- Active
- Beds:
- 4
- Baths:
- 4.00
- MLS#:
- RPLU-33422929489
ADDITIONAL INFORMATION
490 MacDonough Street is a charming two family Brownstone on one of the most picturesque and coveted blocks in Bedford Stuyvesant. Half a block from local food favorites Dick and Jane's, Chez Oskar, Nana Ramen & Milk and Pull, and 4.5 blocks from the A/C trains at Utica Ave. The two units combined have a total of 4.5 bedrooms and 4 bathrooms, spanning 2,584 square feet across three stories, plus a full cellar. Throughout this spectacular home, attention to detail is consistent. Restored woodwork, parque floors with mahogany inlays, pocket shutters, stained glass, intricately detailed fireplaces with original mirrors, wainscoting and fretwork are just some of the original details that have been preserved and restored with care. The parlor level boasts 11' ceilings, ornate fireplaces with original mantles and intricate hearths, stained glass windows, and restored original floors. A formal dining room has space for a 6 person table. Recently updated, the kitchen features a 5 burner gas range with a griddle, a center island, and a full appliance package including a mounted microwave. Offering two walls of storage and 3 long countertops with roll-out cabinet storage underneath, this kitchen is ideal for the entertainer and cook. Overlooking the sunny backyard, the living room features a spectacularly restored fireplace with incredible detail and original mirrors. French double pocket doors offer an option to separate this space from the kitchen. A full bathroom with a linen closet and frosted window is also on this level. A more secluded play area, office space, or library nook is placed strategically at the top of the stairs to the garden level, allowing you to float between the living quarters and sleeping quarters with ease. On the garden level, two and a half bedrooms await. The largest of the two is located on the front of the home, with pocket shutters, a walk-in closet, built-in dresser, decorative fireplace and space for two beds plus tons of extra furniture. Accessible from the hallway or through a walk-through dressing room with a walk-in closet, multitude of drawers and a second closet- you'll find the primary suite, with an en-suite bathroom and space for a King size bed. A bonus room offers the perfect home office or gym, with access to the backyard. Bluestone pavers, a water spigot, electrical outlets, and a large grassy lawn are all shaded by a mature tree. Ready for your green thumb and summer barbecues, this backyard oasis gets spectacular Southern sunshine. The basement has 7' ceilings, brick columns, a washer & dryer, and a full bathroom. Perched on the top floor of the home, up a gorgeous staircase with detailed fretwork, a 2 bedroom + home office apartment awaits. An open concept kitchen flows seamlessly into the living/dining room. A plethora of sunshine streams in through the three windows overlooking the treetops. A large home office offers a peaceful space to WFH. On the front of the home, two adjoining bedrooms await. Each is accessible through their own door in the hallway, or through the home office. With stained glass windows, pocket shutters, 2 decorative fireplaces, and a large bathroom with a skylight- this apartment is just as captivating as the one below. Incorporate it into the rest of the home or take advantage of the rental income to offset your mortgage. 490 MacDonough is perfectly placed between Malcolm X Blvd and Patchen Ave. Street parking is plentiful and access to public transportation is simple with the A & C trains just moments away, and the J & Z trains a 15 minute walk. Built 20x42 plus a first floor addition, with annual taxes of $5,095/year- this charming two family home is a slam dunk with its flexible layout and ideal location!
Open House:
Sunday, 4/28 6:00-7:00PM
- Type:
- Condo
- Sq.Ft.:
- 615
- Status:
- Active
- Beds:
- 1
- Baths:
- 1.00
- MLS#:
- H6301401
ADDITIONAL INFORMATION
OPEN HOUSE BY APPOINTMENT ONLY. PLEASE SCHEDULE AN APPOINTMENT TO VIEW. This is it, the one you've been searching for. Look no further. 766 Decatur Street, Apt. 2A. Everything you want and need is here a spacious bedroom with great closet space check floor-to-ceiling windows that allow you to enjoy natural sunlight check a WD, red oak floors, and split air heating and cooling units check, check, check!The granite kitchen is one that culinary masters (or wannabees) dream of! It's equipped with a Fisher & Paykel refrigerator, a Bosch dishwasher, a breakfast bar, and a Mediterranean-style tiled floor. The condo comes with a private storage room, and you have easy access to a communal roof deck that overlooks the city.This 10-unit elevator building is located in the burgeoning Brooklyn neighborhood Ocean Hill. Where is that, you ask? It's sandwiched between Bedford-Stuyvesant and Bushwick and is the NEXT place to be! For a quick bite, the most in-demand pizzeria Cuts and Slices is nearby. Get your brunch on at Sonora Restaurant, or meet your friends at All Night Skate, a local bar that is oh-so cute! Grab your dog, take a break from working on your sofa, and decompress at the local Saratoga Park, one of Brooklyn's most slept-on tranquil treasures.As for transportation, the J, and Z trains are less than 500 feet away. You can also easily access the C and L trains, which are less than a mile away, or transfer to the M line at Myrtle Ave.
IDX information is provided exclusively for consumers’ personal, non-commercial use, that it may not be used for any purpose other than to identify prospective properties consumers may be interested in purchasing, and that the data is deemed reliable but is not guaranteed accurate by the MLS. Per New York legal requirement, click here for the Standard Operating Procedures. Copyright 2024 Real Estate Board of New York. All rights reserved.

The data relating to real estate for sale on this web site comes in part from the Broker Reciprocity Program of OneKey MLS, Inc. The source of the displayed data is either the property owner or public record provided by non-governmental third parties. It is believed to be reliable but not guaranteed. This information is provided exclusively for consumers’ personal, non-commercial use. Per New York legal requirement, click here for the Standard Operating Procedures. Copyright 2024, OneKey MLS, Inc. All Rights Reserved.

Brooklyn Real Estate
The median home value in Brooklyn, NY is $693,900. This is lower than the county median home value of $777,700. The national median home value is $219,700. The average price of homes sold in Brooklyn, NY is $693,900. Approximately 29.68% of Brooklyn homes are owned, compared to 61.27% rented, while 9.05% are vacant. Brooklyn real estate listings include condos, townhomes, and single family homes for sale. Commercial properties are also available. If you see a property you’re interested in, contact a Brooklyn real estate agent to arrange a tour today!
Brooklyn, New York 11233 has a population of 8,560,072. Brooklyn 11233 is less family-centric than the surrounding county with 28.82% of the households containing married families with children. The county average for households married with children is 29.89%.
The median household income in Brooklyn, New York 11233 is $57,782. The median household income for the surrounding county is $52,782 compared to the national median of $57,652. The median age of people living in Brooklyn 11233 is 36.2 years.
Brooklyn Weather
The average high temperature in July is 84.5 degrees, with an average low temperature in January of 26.5 degrees. The average rainfall is approximately 47.1 inches per year, with 25.4 inches of snow per year.
