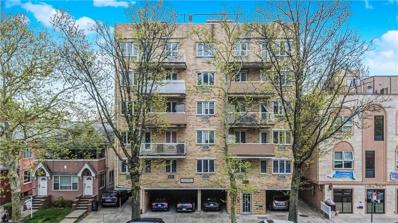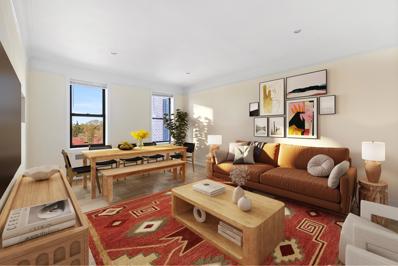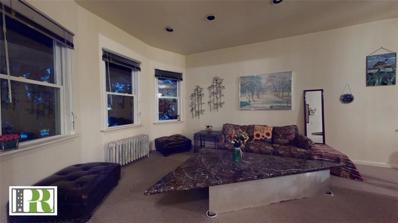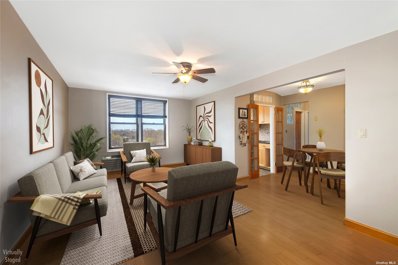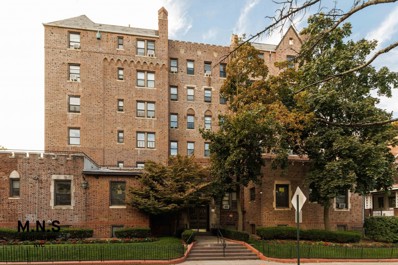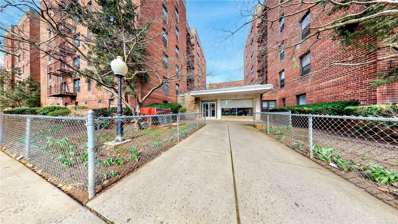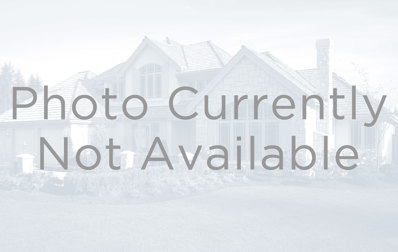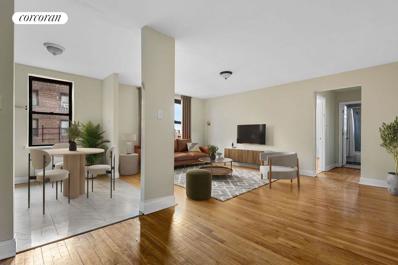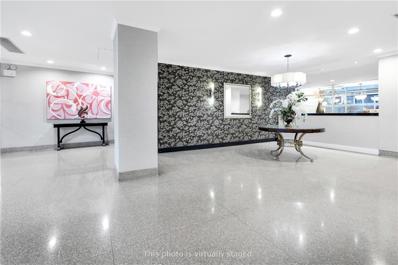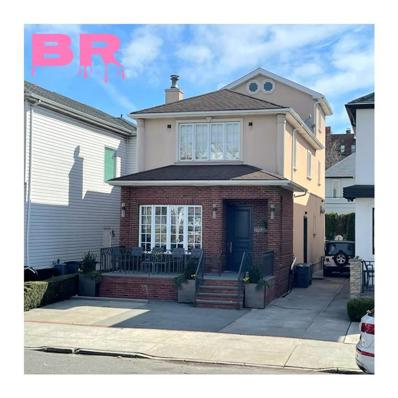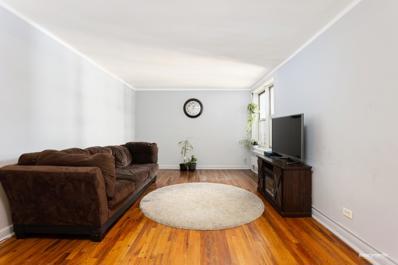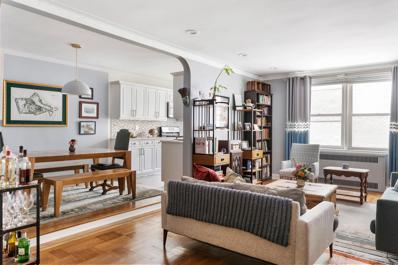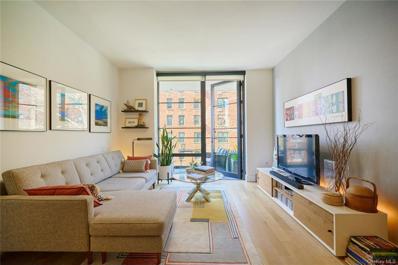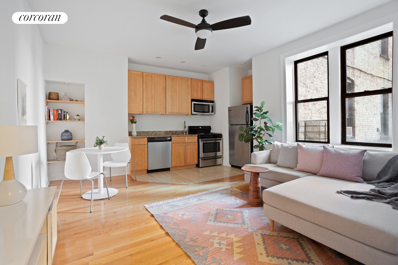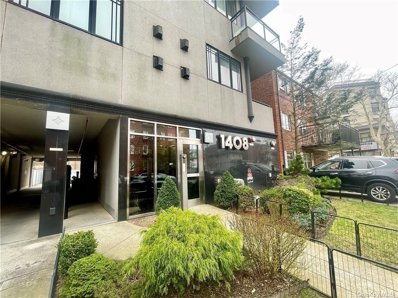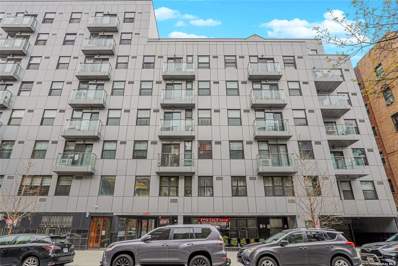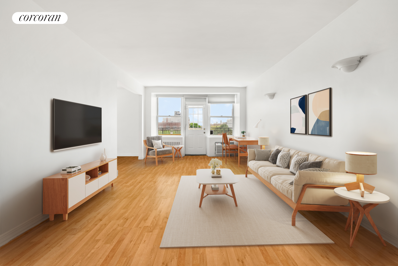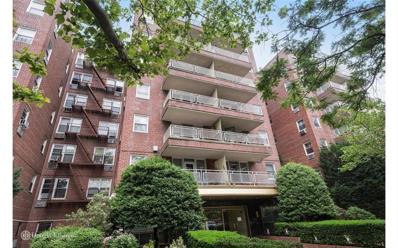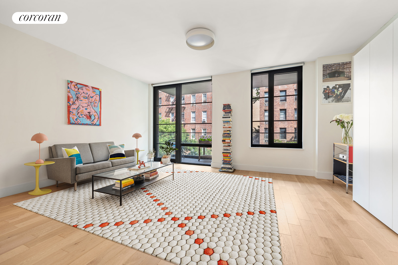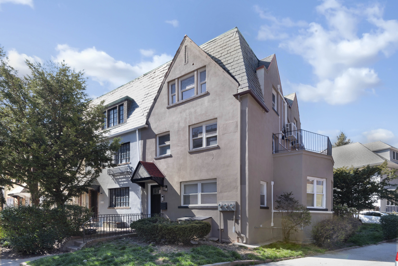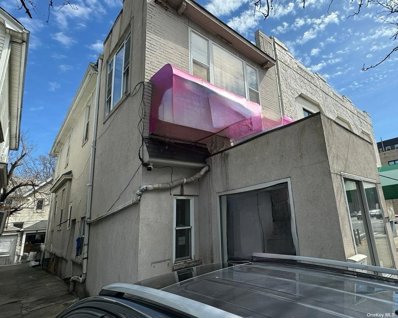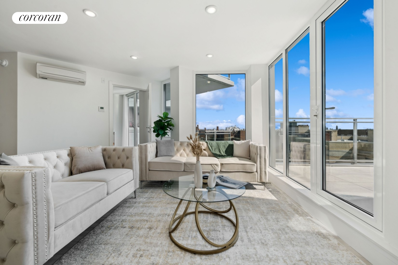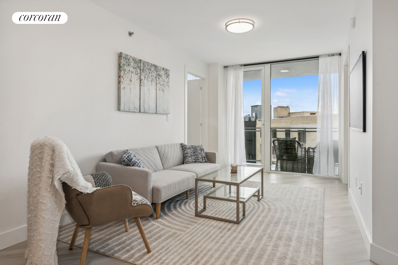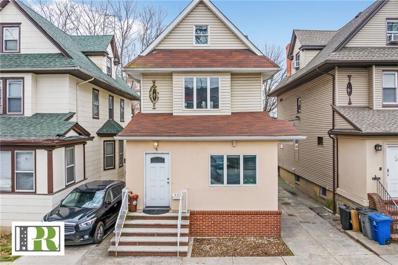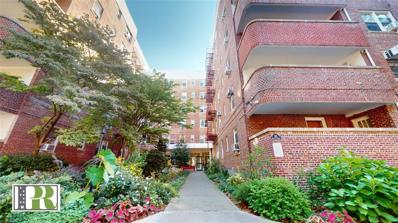Brooklyn NY Homes for Sale
- Type:
- Condo
- Sq.Ft.:
- 1,150
- Status:
- NEW LISTING
- Beds:
- 2
- Year built:
- 2005
- Baths:
- 2.00
- MLS#:
- 481494
ADDITIONAL INFORMATION
OCEAN AVENUE (AVE M AND AVE L). This is an extremely luxurious condo located in the heart of Midwood. A truly a one-of-a-kind unit: 2 spacious bedrooms and 2 bathrooms. 1,150 sq. ft. make up an incredibly spacious living area as well as large balcony . This condo 2 floors of the building.large separate kitchen with a lots of cabinetry and a window, a large living room with a balcony, a bathroom a tub complete with jacuzzi jets, and a washer & dryer in-unit. The biggest bedroom has a double door closet, its own bathroom en suite . Apartment faces the quiet side of E21. A large, long corridor separates the master and second bedroom has an additional closet. Parking is included in the price . There is also access to a common area shared terrace. This apt. is extremely bright, airy, has a massive amount of closet and storage space, tons of outdoor space, and contemporary appliances for comfortable, convenient living. It is located in a safe neighborhood just moments away from grocery and bargain shopping, the Q train, multiple bus lines, and great public schools.
- Type:
- Apartment
- Sq.Ft.:
- 750
- Status:
- Active
- Beds:
- 1
- Year built:
- 1937
- Baths:
- 1.00
- MLS#:
- RPLU-5122976722
ADDITIONAL INFORMATION
Welcome to this spacious one-bedroom unit located on the 5th floor, offering picturesque views of the charming Victorian homes and the city skyline. This home strikes the perfect balance between urban convenience and tranquil neighborhood charm. Original pre-war details define this unit's character. Newly refinished beautiful hardwood parquet flooring, dramatic draped arch details, high ceilings, picture molding, and arched recessed shelves in the foyer add to its unique charm. As you enter into the welcoming foyer, you'll find a generously sized living/dining room to your right, featuring a pass-through window into the kitchen. The kitchen is expansive, ideal for culinary enthusiasts, boasting a double sink, full-sized stainless steel dishwasher, quartz countertops, ample cabinet storage, and abundant natural light and ventilation through a large window. The unit includes a king-sized bedroom with dual exposures, two closets, and ample space for a bedroom setup along with room for a home office, workout space or reading area. This pre-war co-op is a gem with only 36 units, offering a delightful garden area for those with green thumbs. Amenities include a live-in superintendent, a laundry room in the basement, storage units, and bike storage. The building features a modern elevator and a virtual doorman system for added security. The co-op is cat-friendly but unfortunately does not allow dogs. Conveniently located near the B and Q trains, with subway stations just 1.5 blocks away on Avenue H and at Newkirk Station. Also with in a few blocks of Brooklyn College Campus. Local amenities abound, with nearby banks, pharmacies, supermarkets, and a variety of eateries. For fresh produce and local delights, Cortelyou Road hosts a weekly farmers market and the Flatbush Food Co-op. Coffee and wine enthusiasts will appreciate the offerings at Coffee Mob Bar and Roastery, while other nearby bars include Rusty Nail and Westwood, all providing options for unwinding after a busy day. This charming unit presents a rare opportunity to enjoy a blend of historic elegance and modern convenience in a boutique co-op setting. With its distinctive pre-war details, spacious layout, and proximity to local amenities and transportation, this home offers a delightful retreat within the vibrant heart of Brooklyn.
$1,295,000
858 E 14th St Brooklyn, NY 11230
- Type:
- Single Family
- Sq.Ft.:
- 1,800
- Status:
- Active
- Beds:
- 4
- Lot size:
- 0.07 Acres
- Year built:
- 1915
- Baths:
- 2.00
- MLS#:
- 481352
ADDITIONAL INFORMATION
This detached 1 Family home is located in a prime Midwood location. Step into an airy world with soaring high ceilings that create a sense of openness and grandeur throughout the home. Renovation Opportunity: Embrace the opportunity to customize and update this home to your exact specifications. Enjoy the ample living space, perfect for hosting gatherings with family and friends. The Eat-in kitchen offers plenty of counterspace and a view of the backyard, plus large half-bath on the main floor. As you step to the second floor, you will be greeted by 2 nicely sized bedrooms. Each has its own closets and lots of windows. The third floor has 2 additional nicely sized bedrooms. There is a full basement, wide shared driveway, which you can easily pull in the back and have your own parking spot with garage. This home is located conveniently, a step away from transit and shopping!
- Type:
- Co-Op
- Sq.Ft.:
- 800
- Status:
- Active
- Beds:
- 1
- Year built:
- 1958
- Baths:
- 1.00
- MLS#:
- 3545402
- Subdivision:
- 414 Elmwood Avenue
ADDITIONAL INFORMATION
Experience the epitome of comfort and tranquility in this sun-drenched sanctuary nestled in the heart of Midwood. As you ascend to the top floor, you'll be greeted by an abundance of natural light that floods every corner of this remarkable residence. Indulge in the spaciousness of the bedroom, where a king-size bed fits with ease, accompanied by your very own private terrace, perfect for savoring morning coffee or basking in the evening breeze. Entertain guests in style within the expansive living room, featuring a charming decorative fireplace and a designated dining area for those intimate gatherings. Prepare culinary delights in the tastefully renovated kitchen, boasting ample cabinet space, sleek granite countertops, and the convenience of a dishwasher, ensuring both elegance and practicality. Relax and unwind in the well-appointed bathroom, complete with a full-size tub, providing the ultimate retreat after a long day. Embrace the allure of hardwood floors that grace every inch of this residence, complemented by two brand-new air conditioning units and two ceiling fans, ensuring comfort year-round. Never worry about storage again with a total of 4 closets, offering ample space for all your belongings. Plus, the added convenience of available parking ensures hassle-free city living. Don't miss the opportunity to make this your new home
- Type:
- Apartment
- Sq.Ft.:
- n/a
- Status:
- Active
- Beds:
- 2
- Year built:
- 1938
- Baths:
- 2.00
- MLS#:
- OLRS-2084673
ADDITIONAL INFORMATION
Experience the charm of pre-war co-op living with immaculate one and two-bedroom residences nestled in Historic Fiske Terrace. Surrounded by early 20th Century architecture and pristine landscaping, this unique building offers a rare opportunity to own a piece of history in a coveted neighborhood.Meticulously reimagined, the available residences seamlessly blend the historic charm of the building with modern conveniences, creating a truly spectacular living space. Enjoy a range of amenities including:• Resident courtyard• Elevator • Resident storage• Live-in super• Updated virtual doorman system• Updated lobby and hallways• Bike StorageIndulge in the elegance of fully renovated layouts featuring:• Large, spacious and bright layouts • Restored hardwood flooring• In-unit washer and dryer. • Bosch & GE Appliances• Kohler Fixtures• Porcelanosa Tile• Robern Medicine CabinetsLive amongst the prestigious real estate of NYC, surrounded by historic revival-style architecture and picturesque tree-lined streets in this landmark section of Flatbush.Convenience is also a key feature – with access to an express Q line in just around the corner and multiple cafes, restaurants & nightlife, situated all within a short distance. Grab coffee from Coffee Mob, enjoy dinner at Ox Tavern, have drinks at the Rusty Nail, and see live shows at the gorgeously restored King’s Theater.Photos may not be reflective of the subject unit and or may be virtually staged.Equal Housing Opportunity. Sponsor reserves the right to make changes in accordance with the offering plan. The complete offering terms are in an offering plan available from the Sponsor. File No. C860059 . Sponsor: Wellcourt Holding LLC, 108-18 QUEENS BLVD., SUITE 302, FOREST HILLS, NY 11375
- Type:
- Co-Op
- Sq.Ft.:
- 730
- Status:
- Active
- Beds:
- 1
- Year built:
- 1959
- Baths:
- 1.00
- MLS#:
- 3545314
- Subdivision:
- The Daniel Webster
ADDITIONAL INFORMATION
Come See this Beautifully Renovated Co-op Apartment in the Kensington Neighborhood of Brooklyn. This unit Features a Living and Dining Room Combo, Eat-In-Kitchen with plenty of Cabinet Space, and a Large Bedroom. Unit has 5 Closets!! Windows in All Rooms! This Building has 2 Laundry Rooms, Bike Room, and a Parking Garage (waitlist)! ($100 Parking, $15 Storage). Subletting is Allowed once within a 5 Year Period, with Board Approval, and After the shareholder has been residing in the Apartment for Two Years. Pets are Allowed (No Dogs over 40 pounds). Required 20% Down Payment. Maintenance includes everything except Electric. In Close Proximity to Dining Options, and the B8, and B68 Buses and 5 minutes to the B and Q Trains. A Must See, Present All Offers!
- Type:
- Apartment
- Sq.Ft.:
- 810
- Status:
- Active
- Beds:
- 1
- Year built:
- 1937
- Baths:
- 1.00
- MLS#:
- COMP-155594988970705
ADDITIONAL INFORMATION
Welcome to this charming 1-bedroom, 1-bathroom co-op located at 1560 E 18th St in the heart of Brooklyn, NY. This well-maintained midrise building offers a total of approximately 810 square feet of living space, featuring hardwood floors throughout, including a generously sized walk-in closet as you enter. Entering the unit, you are greeted by a spacious open concept of living and dining area with abundant natural light, perfect for relaxation or entertaining guests. The kitchen is a true eat in kitchen with maple wood cabinetry. The bedroom is generously sized as it features ample light as the corner unit. The bathroom represents a retro vintage style, offering a nostalgic feel and functionality. Residents of this building enjoy the convenience of a laundry room within the premises, as well as the added security of an intercom and security system. The building also features a live in super and an elevator however this unit is considered near garden level. Located in a vibrant neighborhood of Midwood, this co-op offers easy access to a variety of Kings Highway shops, restaurants, and more. It is also nearby all medical facilities including several hospitals along Kings Highway. With street parking available, commuting is a breeze. Don't miss the opportunity to make this delightful co-op your new home. Schedule a showing today and experience the comfort and convenience this property has to offer!
- Type:
- Apartment
- Sq.Ft.:
- 800
- Status:
- Active
- Beds:
- 1
- Year built:
- 1951
- Baths:
- 1.00
- MLS#:
- RPLU-33422963521
ADDITIONAL INFORMATION
Located in the PRIME Midwood area of Brooklyn, This renovated 1 bedroom co-op apartment welcomes you to its bright, and airy open layout with high ceilings, hardwood floors and ample closet space throughout. As you enter you are greeted with a formal foyer, coat closet an open layout featuring a renovated kitchen with granite counter tops and barely used stainless steel appliances. The space holds plenty of room for a kitchen dinette In addition to the expansive living and dining room. The Master bedroom features two large windows an easily fits a king size bed and multiple pieces of furniture comfortably. Bright and clean bathroom comes equipped with full size tub and oversized shower head. Very well maintained Co-op building has two elevators. Parking and storage space is also available for additional fee. There is very low maintenance and NO FLIP TAX! Subletting possible after 2 years. HOA FEE INCLUDES: cold and hot water, sewer, outside maintenance, taxes, and snow removal. This apartment is not to be missed! Flexible showings.
ADDITIONAL INFORMATION
Experience refined city living in this huge studio apartment nestled within a prestigious co-op building in Midwood, Brooklyn. Boasting luxury amenities and a convenient location, this residence offers the perfect blend of comfort and style. Key Features: Premier Co-op Building: Enjoy the convenience of a doorman, refreshing pool, on-site laundry, outdoor spaces, and a secure playground for residents. Sunlit Eastern Exposure: Wake up to beautiful natural light with large east-facing windows illuminating the spacious studio. Versatile L-Shaped Layout: The well-designed L-shaped floor plan provides distinct areas for living, sleeping, or setting up a home office. Functional Kitchen: Prepare meals in the separate kitchen equipped with modern appliances and ample storage. Subletting Policy: Subletting is permitted after 2 years, offering flexibility for future plans. Location: Ideally situated in Midwood, near parks, dining options, shopping, and transportation. Don't miss this opportunity to own a piece of Midwood luxuryâschedule a viewing today!
$3,999,999
1527 E 4th St Brooklyn, NY 11230
- Type:
- Single Family
- Sq.Ft.:
- 2,994
- Status:
- Active
- Beds:
- 5
- Lot size:
- 0.07 Acres
- Year built:
- 1920
- Baths:
- 5.00
- MLS#:
- 481186
ADDITIONAL INFORMATION
Appointments set, book yours now and make a deal before the holiday! Don't miss this fantastic opportunity to be on one of the best blocks in Midwood! First time on market! This MIC home features a master suite with cathedral style ceiling, walk in closet, jacuzzi tub, & 4 additional bedrooms. Front & back porch, den, eat in kitchen with island and stainless steel appliances featuring radiant heat, high ceilings, storage, and more!!! Dedicated private drive and carport with parking for at least 4! Truly move in condition and a must see!
- Type:
- Apartment
- Sq.Ft.:
- 750
- Status:
- Active
- Beds:
- 1
- Year built:
- 1956
- Baths:
- 1.00
- MLS#:
- RLMX-98843
ADDITIONAL INFORMATION
This spacious 5th floor 1 bedroom co-op has a large living room, connected to the kitchen by a separate dining area. Away from the main living space is a hall that leads to the windowed bathroom and a very large bedroom. This unit has hardwood floors throughout and a very low maintenance that includes even the electric! Please check out the floor plan and 3d tour attached to this listing. This coop built in 1956 consists of 2 attached buildings -825 Ocean Pkwy with its entrance on Ocean Parkway and 930 east 7th with its entrance on a quiet-dead end block just off Avenue H, on the Midwood /Kensington border. It has a live in super and a porter, central laundry area, storage, bike storage, freshly updated hallways and a stretch of outdoor space. The indoor parking is waitlisted with an unbelievably low 75. monthly charge. The reasonable maintenance also includes all utilities including your electric. Subletting is allowed after 2 years. Nearby train lines include the B,Q & F. This building is equipped with Verizon Fios.
- Type:
- Apartment
- Sq.Ft.:
- n/a
- Status:
- Active
- Beds:
- 2
- Year built:
- 1931
- Baths:
- 1.00
- MLS#:
- RPLU-5122962088
ADDITIONAL INFORMATION
This spacious and serene two-bedroom has a house-like layout and loads of prewar charm. Enter into an oversized foyer that could be a gracious formal entryway or a large home office area. From there, pass through a graceful, wide arch to an expansive living room that has recessed lighting. To the left, step up to a wonderful elevated dining area that leads to a tasteful, modern, windowed kitchen equipped with quartz countertops, an undermount sink, under-cabinet lighting and lots of counter and storage space. There is a large, convenient pantry adjacent to the dining area. The open plan living/dining concept with elevated dining lends a open, airy feeling while retaining distinct and separate areas for each. Another pretty arch off the foyer leads to a hallway, off of which are the bedrooms and bathroom. The large primary bedroom has three windows and two exposures, and a huge walk-in closet. The location of the closet makes the addition of a second bathroom possible (with board approval). Quaint Victorian homes across the way, along with beautiful trees, provide a classic Ditmas Park view. The large and pleasant second bedroom has a deep closet, and the windowed bathroom has both a bathtub and a separate shower stall. This home boasts so many great features: medium-brown, walnut-stained hardwood floors, prewar details such as arched entryways and a lovely arched shelved inset, crown moldings throughout, skim-coated walls, five big closets plus a deep pantry closet, and top-down/bottom-up blinds that lend both privacy and light. An art deco co-op building, 1825 Foster Avenue is cat friendly and well maintained. Amenities include an elevator, a live-in super, an evening doorman, bike storage, a laundry room, a community room which has a play area and a small gym, and a common garden. Close to the B and Q trains and the many shops, restaurants, and cafes of Newkirk Avenue and Foster Avenue including Coffee Mob, Milk and Honey, Wattli, Westwood, and Rusty Nail. A short distance from Cortelyou Road amenities and year-round farmer's market, as well as Prospect Park. There is temporary monthly assessment of $191.61.
ADDITIONAL INFORMATION
FEATURES: Open Kitchen with Gray Caesarstone Countertops & Island Premium Appliances by Bertazzonni, Fisher-Paykel, & Bosch Secondary Bedroom features Custom Wall Sofa Bed by Resource Furniture Blackout and Transparent Custom Shades in Bedrooms and Living RoomPrimary En-suite Bathroom with Carrara Marble Wall Tile and Walk-In Shower Secondary Bathroom Designed with a Deep Soaking Tub Central Climate Control In Unit Bosch Washer/Dryer Wide-Plank Oak Flooring Storage Cage included (36"x46"x50")Thoughtfully installed a custom wall bed by Resource that easily converts the secondary bedroom from an office/den with sofa to a queen bed guest room! BUILDING AMENITIES- 24/7 Full Time Attended Lobby and Staff- Fitness Room, Children's Playroom, Library / Co-work Space, Lounge / Game Room with Pool Table- Roof Deck with Amazing Views Featuring an Outdoor Kitchen, Gas Grill, Wet Bar and Premium Outdoor FurnitureSituated in the vibrant neighborhood of Ditmas Park, explore nearby Prospect Park, indulge in culinary diversity of local restaurants, and enjoy the cultural richness that only Brooklyn can provide. Enjoy the convenience of nearby transportation with the F / B / Q trains just a few blocks away and private garage parking. Don't miss out on this extraordinary opportunity. Contact us today to schedule a viewing!
- Type:
- Apartment
- Sq.Ft.:
- n/a
- Status:
- Active
- Beds:
- 1
- Year built:
- 1928
- Baths:
- 1.00
- MLS#:
- RPLU-33422939676
ADDITIONAL INFORMATION
Peaceful, spacious, and close to transportation! Apartment A3 is a pet friendly home in a well cared for prewar co-op building. Upon entering apartment A3, you'll notice the home's high ceilings, thoughtful storage, and generously sized rooms. The open concept living/dining/kitchen room offers versatility and design opportunities. A large bedroom easily accommodates a king-sized bed plus home office area. The bedroom features a large, double barred closet, as well. 918 East 14th Street offers a live-in super, porter, central laundry, and lending library. Bike and cage storage are available. The beloved Milk and Honey Cafe and Ox Tavern are just a few blocks away on Newkirk Ave. Brooklyn College is six short blocks away, and the Q train is less than a block away at Avenue H!
- Type:
- Condo
- Sq.Ft.:
- n/a
- Status:
- Active
- Beds:
- 2
- Year built:
- 2005
- Baths:
- 2.00
- MLS#:
- 3542571
- Subdivision:
- Dependable Management Co
ADDITIONAL INFORMATION
Step into this incredible 2-bedroom, 2-bathroom condo nestled in the heart of Midwood. The elevator seamlessly opens into your apartment, revealing a generous 1200 sq ft of space. Inside, you'll find an open layout with a modern kitchen, stunning cherry parquet floors throughout, 10ft high ceilings, and ample closet space. The living room boasts a working fireplace and a balcony for relaxation. Plus, enjoy the convenience of in-unit laundry facilities. With two spacious bedrooms offering plenty of storage, this condo is perfect for comfortable living. Its prime location near transportation, restaurants, and Kings Hwy shopping enhances its appeal. Location and condition of the unit make this property an unbeatable steal. Notably, the apartment is very comfortable and safe, featuring 2 emergency exits for added peace of mind. Don't let this exceptional deal slip away!
- Type:
- Condo
- Sq.Ft.:
- n/a
- Status:
- Active
- Beds:
- 2
- Lot size:
- 0.52 Acres
- Year built:
- 2019
- Baths:
- 2.00
- MLS#:
- 3542582
- Subdivision:
- Midwood Garden Tower
ADDITIONAL INFORMATION
Step into modern luxury with this stunning, top-floor 2 bedroom/2 bathroom condo, built in 2019 and beautifully maintained. Enjoy panoramic city views from your private balcony, and benefit from a rare bonus: a garage parking spot valued at over $50,000, included for your convenience. Experience financial ease with a 421-A tax abatement, dropping property taxes to just $169.00 per year. The open-concept design features an eat-in kitchen, a living room leading to the balcony, and quality hardwood floors throughout. The main bedroom offers an en-suite bathroom with a washer/dryer hookup, complemented by abundant natural light thanks to corner unit placement. Situated in a prime location close to transportation, shopping, and dining, this condo combines luxury living with unmatched convenience. Plus, the seller pays the transfer tax, making your move into this dream home even easier.
- Type:
- Apartment
- Sq.Ft.:
- n/a
- Status:
- Active
- Beds:
- 2
- Year built:
- 1958
- Baths:
- 1.00
- MLS#:
- RPLU-33422950675
ADDITIONAL INFORMATION
Spacious and bright top floor co-op with private terrace. This two bedroom unit has double exposure, large rooms and high ceilings. Eat in kitchen has sleek cabinetry, granite counter tops and stainless appliances, including brand-new refrigerator with ice maker. Primary bedroom easily fits king size bed and furniture. Second bedroom (home office/ den) has double exposure and fits queen sized bed with furniture. Extra large living room is very bright, and has beautiful sky views. Private terrace, off the living room, has views of Manhattan. Large entry foyer has three closets and is the perfect location for your home office. Beautifully tiled bathroom with window. Attended lobby, live in super, laundry-in-building and garage parking is available! Immaculate building. Great location. Close to shopping, restaurants and public transportation. Cats OK!
ADDITIONAL INFORMATION
Amazing opportunity to own a spacious 820sf 1 Br coop! Low maintenance of $604 / month including heat, hot water and cooking gas. Elevator building with doorman, laundry and waste room on each floor. Unit is in move in ready condition! dont miss out! Prime location; close proximity to all!
- Type:
- Apartment
- Sq.Ft.:
- 532
- Status:
- Active
- Beds:
- n/a
- Year built:
- 2019
- Baths:
- 1.00
- MLS#:
- RPLU-33422948150
ADDITIONAL INFORMATION
Qualifies for Community Loan offering 5.875% interest rate. Reach out for details! 10% down estimated monthly mortgage, common charges, & tax payment of $3,144 20% down estimated monthly mortgage, common charges, & tax payment of $2,845 30% down estimated monthly mortgage, common charges, & tax payment of $2,593 264 Webster Ave. Unit #309 is a spacious sun-filled studio that could easily convert to a ONE BEDROOM (see alternate floor plan) with a large private balcony located at 264 Webster Avenue, a luxurious condominium with a parking garage (sold or leased separately) and a 24-hour doorman, it is chock-full of amenities standing in the vibrant neighborhood of Kensington. With many years left in the 15-year abatement, your monthly tax bill is just under six dollars! That's the price of a latte! Step through the front entrance to this large studio onto wide plank oak flooring. The natural light flows through the oversized double-paned windows and floor-to-ceiling glass door that leads to your large private balcony. This stunning space features a chef's kitchen with Symphony Gray Caesarstone countertops and backsplash, white matte lacquer, white oak abundant cabinetry, and state-of-the-art stainless steel appliances including a Bertazzoni gas range, a Blomberg dishwasher, and a Fisher & Paykel refrigerator. The open living area has two large closets, custom electric blinds, central air, and a built-in Murphy bed. The bathroom includes timeless white textured subway tiles, gray porcelain floor tile, and a deep soaking tub. Your own stacked Bosch washer/dryer is conveniently hidden in its own closet. 264 Webster is packed with amenities beginning with the elegantly designed double-height lobby, elevator, 24/7 door attendant, a library, and a Residents' Lounge that includes a wet bar and billiards table. No need to pay for a gym membership when you have access to the fitness center in the building. There is also a pet spa and a children's playroom. The crown jewel of the building is the extraordinary roof terrace with views of the Verrazano Bridge and the city skyline with an outdoor kitchen, dining area, and lounge chairs to relax or sunbathe. There is also free bike storage available. The building is complete with paid storage and parking. Wonderful restaurants such as Milk & Honey, Sycamore Bar & Flower Shop, and many more on the bustling Cortelyou Rd. are a close walk away. Bike or walk over to Prospect Park. Pets allowed, F/G & B/Q train are close by, and the tax abatement is in place until 2034.
$1,900,000
594 Argyle Rd Brooklyn, NY 11230
- Type:
- Townhouse
- Sq.Ft.:
- 3,167
- Status:
- Active
- Beds:
- 6
- Year built:
- 1910
- Baths:
- 4.00
- MLS#:
- RPLU-1032522946279
ADDITIONAL INFORMATION
Nestled in the highly sought-after neighborhood of Ditmas Park, this two-family corner property offers spacious urban living. With a 2-car garage and driveway, parking is plentiful in this bustling area. The home features a total of 6 bedrooms, 4 bathrooms, and over 3100 square feet of living space. Additionally, for those looking to consolidate living spaces, there's potential to convert this two-family corner property into a spacious single-family home. Step into the first floor and immerse yourself in an oasis of natural light. The expansive living space is bathed in sunlight, courtesy of the abundance of large, lot-lined windows that adorn every room. A sunroom provides a serene retreat, perfect for enjoying your morning coffee or curling up with a book in the afternoon sun. With mini-split heating and air conditioning units installed throughout, you can easily control the climate to ensure year-round comfort, no matter the season. Ascend to the second floor where you are greeted by three generously sized bedrooms, with one bedroom featuring an outdoor terrace that offers a tranquil retreat for rest and relaxation. A well-appointed bathroom provides convenience and comfort for residents and guests alike. With its seamless integration with the first floor, this duplexed second level offers a versatile living space that perfectly complements the charm and elegance of the entire home. On the top floor a charming 2-bedroom, 1-bathroom rental unit awaits. Ideal for generating additional income or accommodating extended family, this spacious apartment offers a comfortable living space. The finished recreation room in the basement rounds out the property. The back and side yard of the home features a quaint stone pathway bordered by vibrant flower beds, offering a serene space for morning coffee. The small trees provide a canopy of shade, creating the perfect spot for afternoon picnics and relaxation. Ditmas Park, is renowned for its charming atmosphere and diverse culinary scene. Along Cortelyou Road, you'll find a plethora of neighborhood favorites, ranging from cozy cafes to tantalizing restaurants. Within a short distance, the historic Kings Theatre hosts a variety of performances, while Prospect Park offers a quick subway or bike ride away for nature lovers seeking greenery and tranquility. The B & Q trains at Newkirk Ave a nearby for your convenience.
$1,600,000
1773 Ocean Ave Unit 1 Brooklyn, NY 11230
- Type:
- Single Family
- Sq.Ft.:
- n/a
- Status:
- Active
- Beds:
- 3
- Lot size:
- 0.05 Acres
- Year built:
- 1920
- Baths:
- 2.00
- MLS#:
- 3541443
ADDITIONAL INFORMATION
Welcome to this charming 3 bedroom, 2 bathroom property nestled in a convenient location in Midwood. This property features a well appointed 3 bedroom apartment on the second floor, offering comfortable living spaces for you and your family. The first floor boasts a versatile layout with a store space ideal for business or personal use. Additionally, there's a room in the back with a convenient half bath, offering flexibility for various needs. Outside, enjoy the convenience of a private shared driveway leading to a 1 car detached garage. Furthermore, the spacious basement with a separate entrance adds to the functionality of this property, offering additional storage or potential for customization to suit your preferences. Whether you're looking for a comfortable residence with rental income potential or seeking a property with versatile commercial possibilities, this property presents an exciting opportunity to make it your own. Don't miss out on this fantastic property that combines convenience, functionality, and potential in a sought after location. Close to shopping and transportation.
$1,250,000
733 Ocean Pkwy Unit 9C Brooklyn, NY 11230
- Type:
- Apartment
- Sq.Ft.:
- 1,233
- Status:
- Active
- Beds:
- 3
- Year built:
- 2023
- Baths:
- 2.00
- MLS#:
- RPLU-33422945885
ADDITIONAL INFORMATION
WEEKDAY SHOWINGS ARE AVAILABLE BY APPOINTMENT. This building is approved for a 1st-time homebuyers program. First time buyers may qualify for a loan with a 5.875% fixed interest rate for 30 years. Please note that the interest rate is subject to change. Don't miss out on this limited-time offer. Welcome to Arbor condominium, a striking new development that is home to the newest luxurious residences. Experience the pinnacle of contemporary living at this exquisite condominium, which offers a unique advantage as the last tax abated building in south Brooklyn. Located in Kensington, a location that offers easy access to all the entertainment offerings of the city, this property is the perfect fusion of comfort and convenience. Welcome to residence 9C, a stunning three-bedroom, two-bath with floor-to-ceiling East and South exposures that fills the home with an abundance of natural light. As you enter through the gracious foyer, you'll immediately be struck by the spaciousness of the great room, perfect for entertaining guests or simply relaxing in style. The open-concept design of the large L-shaped kitchen is perfect for culinary enthusiasts, as it effortlessly flows into the dining and living areas, making entertaining a breeze. Escape to the primary bedroom and indulge in the luxurious en-suite bath, or your second bedroom with a private balcony where you can enjoy your morning coffee or simply unwind in complete privacy. Interior features include floor to ceiling windows, Ferrero Lengo Italian pre- finished doors with magnetic locks, LED Light Fixtures, Individual room thermostats for Daiken Split System units and Vallelunga Italian Porcelain floors with radiant heat throughout to ensure a warm and cozy ambiance during the colder months. To add further convenience, every unit is equipped with a washer/dryer. With every detail meticulously crafted to perfection, this real estate masterpiece is a true testament to refined elegance. The vented kitchen boasts a paneled and stainless-steel Samsung and Beko appliance package. The 0-Radius sink creates a functional addition, while the Calacatta quartz countertops and matching backsplash, along with soft close Copatlife custom Italian cabinetry, create a stunning focal point. The adjustable under-cabinet lighting adds an extra layer of ambiance to the space, making it perfect for hosting guests or enjoying a relaxing meal. The bathrooms are a perfect blend of functionality and luxury, offering everything you need for your daily routine and relaxation. Featuring medicine cabinets with LED lit mirrors, demister, under-cabinet accent light and built-in clock, as well as a rain shower with stainless-steel handheld showerheads, this bathroom has all the convenient amenities you'll need. Additionally, the 32-inch-wide soaking bathtubs with arm rests, fully accessorized bathrooms, wall-hung vanity with storage, and frameless glass shower door in the ensuite bathroom add to the functionality of the space. Take in stunning views of Brooklyn's and Manhattan's skyline from the rooftop, which features a fully amenitized lounge and picnic areas, as well as a BBQ grill and kitchenette. Private cabanas are also available for purchase. Stay active with our fully equipped modern gym. The Arbor lounge with co-working area offers a comfortable space to get work done or relax.. With Optional parking available for purchase, our amenities are designed to make your life easier, more comfortable. 733 Ocean Parkway offers 421A tax abatement. Optional Sabbath elevator. This exceptional property presents a wonderful opportunity for end users, gifting, parents buying for children, 1031 exchange, is investor friendly, subletting allowed, and is pet friendly. All measurements are approximate. Images are renders that were virtually staged. Pictures Represent Various Layouts. The complete offering terms are in an offering plan available from the File No: CD21-0132.
- Type:
- Apartment
- Sq.Ft.:
- 937
- Status:
- Active
- Beds:
- 2
- Year built:
- 2023
- Baths:
- 2.00
- MLS#:
- RPLU-33422945884
ADDITIONAL INFORMATION
WEEKDAY SHOWINGS ARE AVAILABLE BY APPOINTMENT. This building is approved for a 1st-time homebuyers' program. First time buyers may qualify for a loan with a 5.875% fixed interest rate for 30 years. Please note that the interest rate is subject to change. Don't miss out on this opportunity! Welcome to Arbor condominium, a striking new development that is home to the newest luxurious residences. Experience the pinnacle of contemporary living at this exquisite condominium, which offers a unique advantage as the last tax abated building in south Brooklyn. Located in Kensington, a location that offers easy access to all the entertainment offerings of the city, this property is the perfect fusion of comfort and convenience. Welcome to Residence 3C, a stunning two-bedroom, two-bath apartment that bathes in an abundance of natural light from its East-facing windows. The open living/dining room, complete with an L-shaped kitchen, provides the perfect space for entertaining. Privacy is ensured with both bedrooms located at opposite ends of the apartment. The primary bedroom comes with its own en-suite bath for added convenience. Enjoy the spacious and inviting layout, which is flooded with abundant afternoon light. Interior features include floor to ceiling windows, Ferrero Lengo Italian pre- finished doors with magnetic locks, LED Light Fixtures, Individual room thermostats for Daiken Split System units and Vallelunga Italian Porcelain floors with radiant heat throughout to ensure a warm and cozy ambiance during the colder months. To add further convenience, every unit is equipped with a washer/dryer. With every detail meticulously crafted to perfection, this real estate masterpiece is a true testament to refined elegance. The vented kitchen boasts a paneled and stainless-steel Samsung and Beko appliance package. The 0-Radius sink creates a functional addition, while the Calacatta quartz countertops and matching backsplash, along with soft close Copatlife custom Italian cabinetry, create a stunning focal point. The adjustable under-cabinet lighting adds an extra layer of ambiance to the space, making it perfect for hosting guests or enjoying a relaxing meal. The bathrooms are a perfect blend of functionality and luxury, offering everything you need for your daily routine and relaxation. Featuring medicine cabinets with LED lit mirrors, demister, under-cabinet accent light and built-in clock, as well as a rain shower with stainless-steel handheld showerheads, this bathroom has all the convenient amenities you'll need. Additionally, the 32-inch-wide soaking bathtubs with arm rests, fully accessorized bathrooms, wall-hung vanity with storage, and frameless glass shower door in the ensuite bathroom add to the functionality of the space. Take in stunning views of Brooklyn's and Manhattan's skyline from the rooftop, which features a fully amenitized lounge and picnic areas, as well as a BBQ grill and kitchenette. Private cabanas are also available for purchase. Stay active with our fully equipped modern gym. The Arbor lounge with co-working area offers a comfortable space to get work done or relax. It features custom design and connects seamlessly with the tree-lined Ocean Parkway Malls. With Optional parking available for purchase.733 Ocean Parkway offers an exceptional living experience that blends high-quality finishes, modern amenities, and a 421A tax abatement. Come experience the best that Brooklyn living has to offer at Arbor condominium located at 733 Ocean Parkway. This exceptional property presents a wonderful opportunity for end users, gifting, parents buying for children, 1031 exchange, is investor friendly, subletting allowed, and is pet friendly. All measurements are approximate. Images are renders that were virtually staged. Pictures Represent Various Layouts. The complete offering terms are in an offering plan available from the File No: CD21-0132.
$1,150,000
937 E 15th St Brooklyn, NY 11230
- Type:
- Single Family
- Sq.Ft.:
- 1,899
- Status:
- Active
- Beds:
- 5
- Lot size:
- 0.05 Acres
- Year built:
- 1899
- Baths:
- 2.50
- MLS#:
- 480888
ADDITIONAL INFORMATION
Welcome to this charming and spacious home! As you step through the entrance, you're greeted by a delightful sunroom, perfect for enjoying morning coffees or relaxing with a good book. The first floor boasts a seamless flow, featuring a living room and dining area, ideal for entertaining guests or simply unwinding after a long day. The updated kitchen is complete with sleek granite countertops, offering both style and functionality. A convenient half bath rounds off the main level, adding to the ease of everyday living. Ascending to the second floor, you'll find three generously sized bedrooms, each adorned with ample closet space to accommodate your storage needs. A centrally located bathroom ensures comfort and convenience for all residents. Venture up to the attic, where two additional bedrooms and a loft await, providing versatile spaces that can be customized to suit your preferences, whether it's for guests, a home office, or a cozy retreat. The basement offers a cozy family room, providing extra space for recreational activities or movie nights with loved ones. Outside, the property features private parking for added convenience, as well as a backyard perfect for hosting barbecues or enjoying peaceful moments. This charming home offers unparalleled convenience with its prime location near shopping, groceries, and public transportation. Don't miss out on the opportunity to make this wonderful property your new home. Schedule a viewing today and experience the epitome of comfortable living!
ADDITIONAL INFORMATION
This one bedroom coop is located in a corner section which gets a lot of natural light. It features two bedrooms and a bathroom with window, a nice sized eat in kitchen with window as well, lots of closet space, and a large master bedroom. A little love and care will make this into a beautiful apartment. This cooperative building is located in a tree lined block in the Midwood area of Brooklyn, a step away from the Q train on which you can travel to NY city in no time. Nearby are the Touro and Brooklyn Colleges, and plenty of shopping and restaurants, such as the renowned Di-Fara Pizza. This building features enhanced security, doorpersons, elevators, and a live-in super. This co-op is pet-friendly (inquire for details) and has a bike room, parking garage with waiting list ($115/mo.), on-site laundry, and extra storage space, subject to availability. Recent building improvements include new roofs, brickwork, and elevators.
The information is being provided by Brooklyn MLS. Information deemed reliable but not guaranteed. Information is provided for consumers’ personal, non-commercial use, and may not be used for any purpose other than the identification of potential properties for purchase. Per New York legal requirement, click here for the Standard Operating Procedures. Copyright 2024 Brooklyn MLS. All Rights Reserved.
IDX information is provided exclusively for consumers’ personal, non-commercial use, that it may not be used for any purpose other than to identify prospective properties consumers may be interested in purchasing, and that the data is deemed reliable but is not guaranteed accurate by the MLS. Per New York legal requirement, click here for the Standard Operating Procedures. Copyright 2024 Real Estate Board of New York. All rights reserved.

The data relating to real estate for sale on this web site comes in part from the Broker Reciprocity Program of OneKey MLS, Inc. The source of the displayed data is either the property owner or public record provided by non-governmental third parties. It is believed to be reliable but not guaranteed. This information is provided exclusively for consumers’ personal, non-commercial use. Per New York legal requirement, click here for the Standard Operating Procedures. Copyright 2024, OneKey MLS, Inc. All Rights Reserved.
Brooklyn Real Estate
The median home value in Brooklyn, NY is $693,900. This is lower than the county median home value of $777,700. The national median home value is $219,700. The average price of homes sold in Brooklyn, NY is $693,900. Approximately 29.68% of Brooklyn homes are owned, compared to 61.27% rented, while 9.05% are vacant. Brooklyn real estate listings include condos, townhomes, and single family homes for sale. Commercial properties are also available. If you see a property you’re interested in, contact a Brooklyn real estate agent to arrange a tour today!
Brooklyn, New York 11230 has a population of 8,560,072. Brooklyn 11230 is less family-centric than the surrounding county with 28.82% of the households containing married families with children. The county average for households married with children is 29.89%.
The median household income in Brooklyn, New York 11230 is $57,782. The median household income for the surrounding county is $52,782 compared to the national median of $57,652. The median age of people living in Brooklyn 11230 is 36.2 years.
Brooklyn Weather
The average high temperature in July is 84.5 degrees, with an average low temperature in January of 26.5 degrees. The average rainfall is approximately 47.1 inches per year, with 25.4 inches of snow per year.
