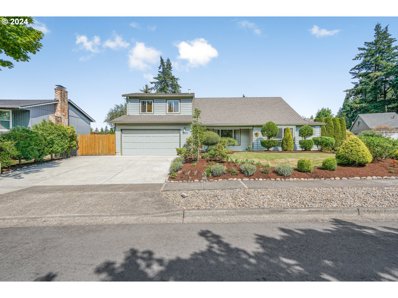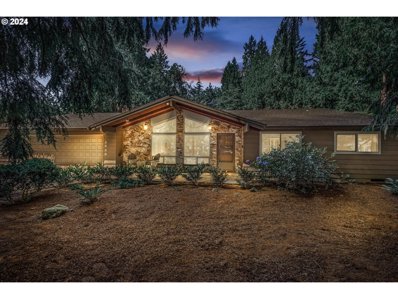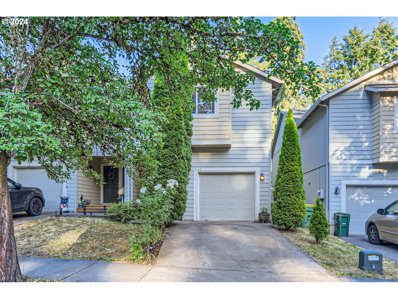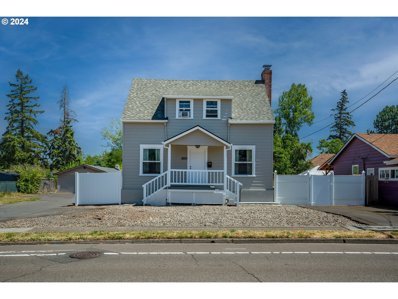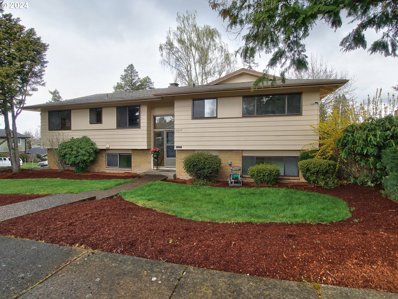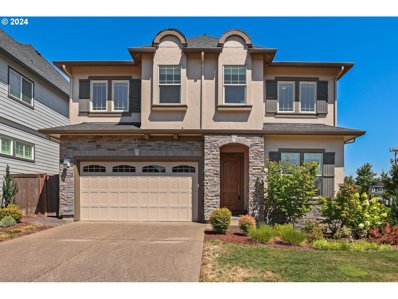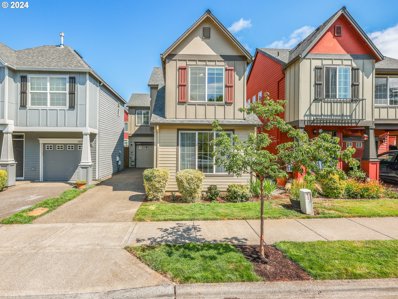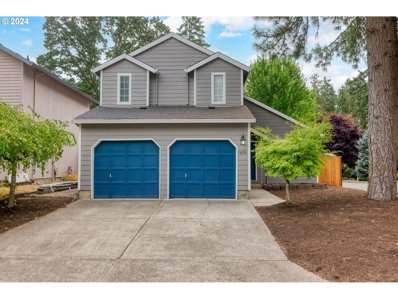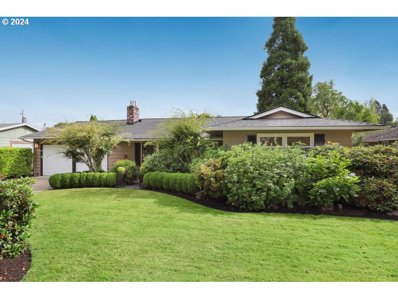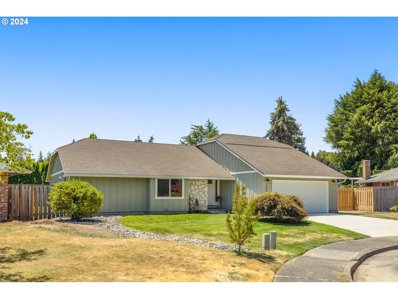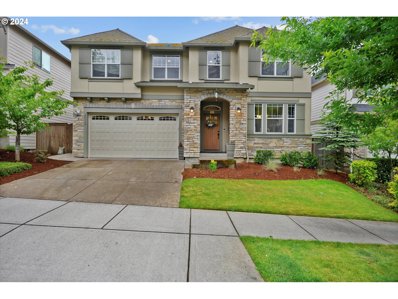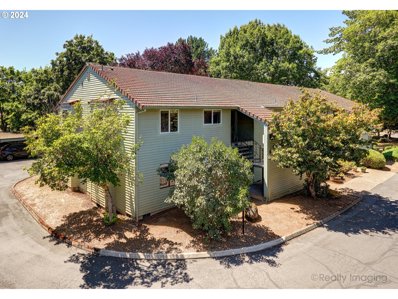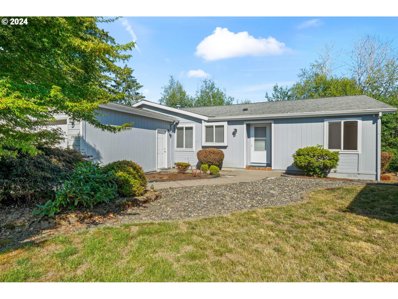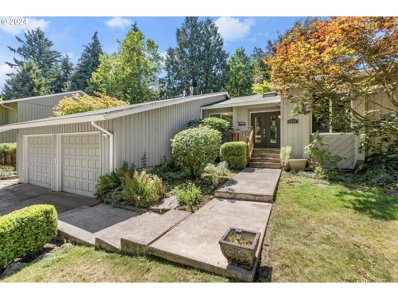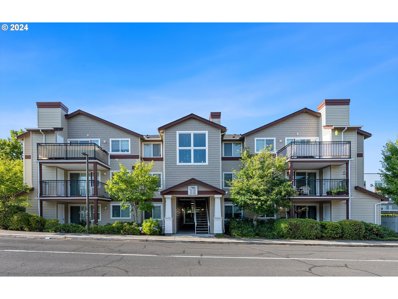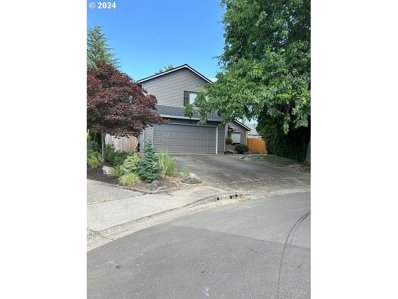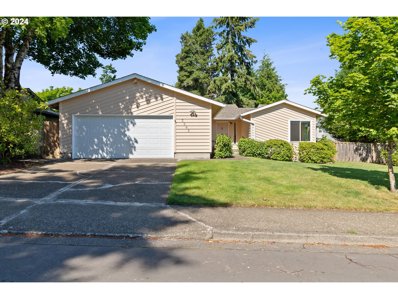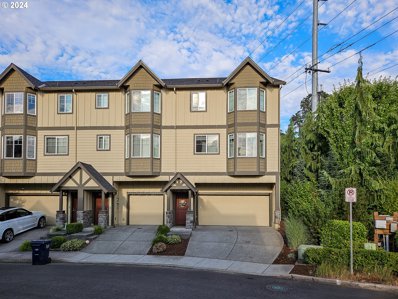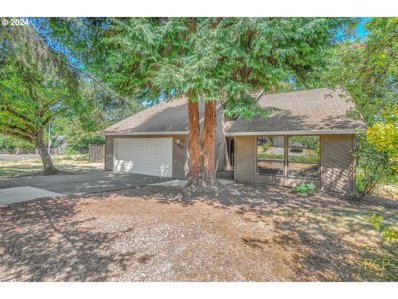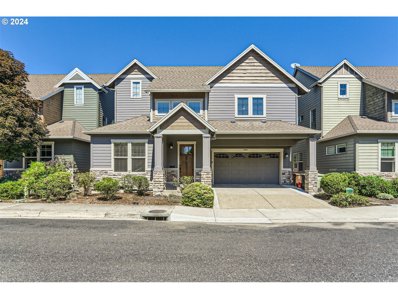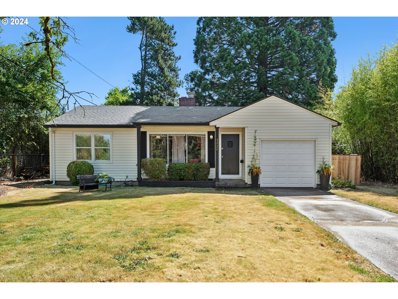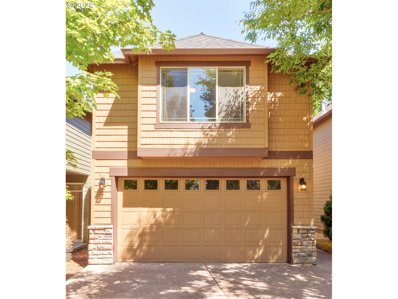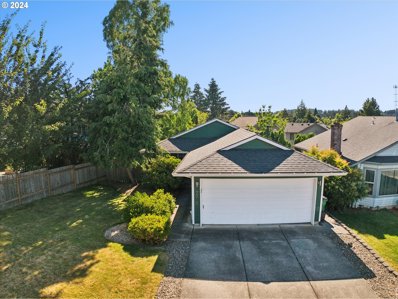Beaverton OR Homes for Sale
$665,000
7220 SW 126TH Ct Beaverton, OR 97008
Open House:
Saturday, 7/27 12:00-3:00PM
- Type:
- Single Family
- Sq.Ft.:
- 2,368
- Status:
- NEW LISTING
- Beds:
- 3
- Lot size:
- 0.18 Acres
- Year built:
- 1981
- Baths:
- 2.00
- MLS#:
- 24097835
ADDITIONAL INFORMATION
Discover the charm of this exquisite home in the highly sought-after Pathway Estates neighborhood, perfectly situated on a corner lot in a tranquil cul-de-sac. This home has gorgeous brand new engineered hickory hardwood flooring throughout the main floor, setting a warm and inviting tone. The heart of the home, the kitchen, has stainless steel appliances, a spacious pantry and a convenient eat bar. The newly painted cupboards, adorned with modern hardware, add a fresh, contemporary touch. Adjacent to the kitchen, the family room offers a cozy space for relaxation, seamlessly leading to a sunroom with vaulted ceilings, a wall of windows, and sliders at each end opening to the deck. The primary bedroom features a luxurious bath equipped with a new bidet, shower and two walk-in closets. Two additional bedrooms and a full bathroom with tub and shower complete the main floor. All three bedrooms have new carpeting and both bathrooms have porcelain tile flooring and quartz countertops. Upstairs, a sunny bonus room with vaulted ceilings and a closet provides versatile space, while an unfinished bonus area with vaulted ceilings and an additional room offer endless possibilities. Home has all new doors, moldings and baseboards. The beautifully landscaped, fenced backyard is peaceful with a deck, tool shed, updated sprinkler system, and a brand new 12 x 10 gazebo on a concrete board pad, complete with a metal roof and shade curtains. There is also a convenient RV pad. Located near restaurants, shopping, parks, and the Fanno Creek Greenway with hiking and biking trails and disc golf, this home offers the perfect blend of luxury, comfort, and convenience.
Open House:
Sunday, 7/28 1:00-3:00PM
- Type:
- Single Family
- Sq.Ft.:
- 2,123
- Status:
- NEW LISTING
- Beds:
- 3
- Lot size:
- 0.27 Acres
- Year built:
- 1972
- Baths:
- 3.00
- MLS#:
- 24663707
- Subdivision:
- Pheasant Park
ADDITIONAL INFORMATION
Outstanding one-level home in desirable Pheasant Park neighborhood seamlessly blends NW contemporary design with modern amenities. Majestic vaulted beamed wood ceilings in LR, DR, and kitchen emulate a Sunriver vibe. Low maintenance landscape, no yard to mow, perennial flowering plants, drip system and very private fenced back yard with SW exposure ideal for gardening enthusiasts! The living room features a floor to ceiling stone fireplace & ceiling fan, while the light filled family room includes a gas fireplace insert and 2 skylights. Gorgeous oak hardwood floors flow from the entry, dining room, kitchen, family room, & hall to bedroom wing. The custom kitchen boasts maple cabinets, multiple pullouts, breadboards & recycle center, 5 burner gas cooktop, double ovens, refrigerator, and an island with eating bar. Laundry room with abundant cabinets, folding counter, LG washer & dryer & convenient 1/2 BA lead to a Flex room, for office, hobbies or smaller BR, set up with fiber optic, bookshelves & closet. The family room, dining, & primary BR open to a huge patio, perfect for outdoor living and entertaining. Wired for hot tub near primary BR. Newer cedar fence with 3 gates and a tool/garden shed tucked off a garden path. New interior paint, updated electrical panel, replumbed pex piping, triple pane windows, extra attic insulation. Oversized garage has pull down stairs to attic, workbench, shelves, plus a 220 outlet. Extra parking next to driveway too. Located in the heart of high tech, Intel, Nike, Tektronix & more. Costco, Tanasbourne shops & restaurants abound. Visit the peaceful Nature Park & Interpretive Center, or the Tualatin Park & Rec Center, with tennis courts, parks, and the Aquatic center for all ages with 50 meter pool. Easy commute to Hwy 26 to DT PDX or head to the beautiful Oregon coast to surf, fish, camp, peruse coastal town shops & local art, eat fresh seafood and enjoy spectacular sunsets! This impeccably maintained home beckons you!
Open House:
Saturday, 7/27 12:00-2:00PM
- Type:
- Single Family
- Sq.Ft.:
- 1,478
- Status:
- NEW LISTING
- Beds:
- 3
- Lot size:
- 0.06 Acres
- Year built:
- 2002
- Baths:
- 2.00
- MLS#:
- 24306306
ADDITIONAL INFORMATION
Looking for a 3 bedroom, 2 bathroom townhouse with NO HOA!? Look no further. Private back yard and upper deck provide privacy and peaceful scenery with trees that provide shade. Property is located in a quiet older neighborhood. Main level offers single car garage with storage, two bedrooms and a full bathroom. Upstairs is complete with a great room (living room, dining room, kitchen and counter breakfast bar) with a wonderful view of the back deck and a large primary bedroom with full bathroom and walk in closet. The vaulted ceilings, AC, detailed wood trim and new oven are just some of the details of this wonderful property. Near schools, shopping, bus line, restaurants, library and other amenities. Washer, Dryer and Refrigerator stay with the property.
- Type:
- Single Family
- Sq.Ft.:
- 2,484
- Status:
- NEW LISTING
- Beds:
- 3
- Lot size:
- 0.11 Acres
- Year built:
- 1925
- Baths:
- 3.00
- MLS#:
- 24054169
- Subdivision:
- VOSE
ADDITIONAL INFORMATION
Historic Farmhouse Charm in Beaverton with Modern Updates! Discover the timeless appeal of this 1920's farmhouse nestled in Beaverton, offering 2 bedrooms and 3 bathrooms of classic elegance.Partially finished basement of approximately 720 square feet is just waiting for your finishing touch's. Welcomed by an adorable covered front porch and hardwood flooring, this home exudes warmth and character at every corner. The spacious living room boasts abundant natural light and a wood-burning fireplace, perfect for cozy evenings. The expansive kitchen features ample cabinet storage, counter space, tile floors, a pantry, and an eat bar, ideal for culinary enthusiasts. Adjacent is a charming dining room for family meals and gatherings.Enjoy the luxury of two primary ensuites, each adorned with vaulted ceilings, cedar accents, and convenient office nooks. An oversized laundry/mud room adds practicality and convenience. This home has been lovingly updated with a brand new roof, Trex decking, fence, Hardie plank siding, and fresh exterior paint, marrying historic charm with modern durability and style. The basement offers endless potential for customization, ready to accommodate two additional bedrooms or a separate living area tailored to your vision. Outside, RV parking and a fenced backyard beckon for personal touches and outdoor entertainment. Situated close to downtown Beaverton, this farmhouse oasis offers a perfect balance of historic charm and modern convenience. Don’t miss your chance to make this captivating home yours and embrace the timeless appeal of farmhouse living in Beaverton!
- Type:
- Manufactured/Mobile Home
- Sq.Ft.:
- 1,530
- Status:
- NEW LISTING
- Beds:
- 3
- Year built:
- 1995
- Baths:
- 2.00
- MLS#:
- 24405338
ADDITIONAL INFORMATION
Discover this exceptional home nestled in Beaverton's serene Springwood community! This gated 55+ neighborhood features pit set homes and tranquil pathways shaded by majestic trees. Step inside to find a delightful kitchen with a convenient island and bar seating, complemented by beautiful wood cabinets. Built-in entertainment centers and dining cabinets enhance functionality and charm. Enjoy the comfort of a spacious master bedroom with a walk-in shower and ample closets. Outside, a generous backyard with a large porch is perfect for summer relaxation. This home also includes a 2 car garage, along with all kitchen appliances and a washer-dryer set, making it move-in ready. Vaulted ceilings, skylights, and wall-to-wall carpeting create a bright and welcoming atmosphere. Located close to amenities and just a 20-minute drive to Portland, this residence offers both convenience and tranquility. Don't miss out on making this your new home sweet home!
Open House:
Saturday, 7/27 11:00-2:00PM
- Type:
- Single Family
- Sq.Ft.:
- 2,716
- Status:
- NEW LISTING
- Beds:
- 4
- Year built:
- 1971
- Baths:
- 3.00
- MLS#:
- 24166803
ADDITIONAL INFORMATION
Explore this meticulously renovated and move-in ready home located in the heart of Highland Park, situated on a large, desirable private corner lot! This residence showcases an inviting newly remodeled kitchen and boasts dual living spaces, each featuring its own wood-burning masonry fireplace, adding a cozy ambiance. Additionally, the home includes a rare and sought-after detached two-car garage with ample storage space and a built-in workshop, perfect for various projects or hobbies.Upon entering, you're welcomed by a layout that opens onto a spacious deck overlooking the backyard—a serene setting for quiet moments or gatherings. The main level features a beautifully modernized kitchen with granite countertops and ample cabinet space, alongside a dining area, living room, a master suite with an updated bathroom, and two additional bedrooms. Refinished hardwood flooring graces the staircase, dining, and living areas, while new luxury vinyl plank flooring provides durability and style in all bedrooms and bathrooms.The lower level features a large family room with access to a covered patio, two bedrooms, an updated bathroom, and a sizable storage room that can be converted into an office or an extra bedroom. One notably large bedroom on this floor has separate outside access. New carpeting has been installed in all downstairs bedrooms.Recent updates include a remodeled kitchen, fresh paint, new doors, and new moldings throughout the entire house. The house was completely re-piped with PEX in 2023.The property boasts a fully fenced backyard that requires minimal upkeep, complemented by a firepit and a covered patio area. The driveway offers additional parking space, suitable for an RV or boat.With features like air conditioning, an outdoor hot tub hook-up, and a separate utility room, this home is designed for comfort and convenience. It's within walking distance of Highland Park Middle School and Fir Grove Elementary School, with several shopping options nearby.
Open House:
Saturday, 7/27 1:00-3:00PM
- Type:
- Single Family
- Sq.Ft.:
- 2,691
- Status:
- NEW LISTING
- Beds:
- 4
- Lot size:
- 0.13 Acres
- Year built:
- 2018
- Baths:
- 3.00
- MLS#:
- 24512034
ADDITIONAL INFORMATION
Better than new! This stunning 2018-built Taylor Morrison residence combines modern elegance and customized upgrades. The open floor plan offers excellent flow and showcases dramatic 10' ceilings and hardwood flooring throughout the main level. The kitchen is a chef's delight with its white cabinets, quartz island and countertops, ample cupboard space, and high end stainless steel appliances. The main floor includes a versatile den, perfect for a home office. The luxurious master suite features two separate walkin closets, a soaker tub, a walk-in shower, and a dual vanity. The laundry room is equipped with a convenient sink.Situated on a large lot that's a rare find in this neighborhood, the outdoor space is ideal for entertaining or relaxation. Located within the best HOA, enjoy low monthly charges that include access to a sparkling pool, a well-equipped gym, and a clubhouse. Don't miss the opportunity to make this exquisite property your new home!
- Type:
- Single Family
- Sq.Ft.:
- 1,676
- Status:
- NEW LISTING
- Beds:
- 3
- Lot size:
- 0.05 Acres
- Year built:
- 2004
- Baths:
- 3.00
- MLS#:
- 24123171
ADDITIONAL INFORMATION
Beautiful, light and airy 2-story home in the serene Arbor Vineyards neighborhood. Enjoy a low-maintenance lifestyle with front yard landscaping and irrigation maintained by the HOA, which also offers a community park and scenic walking paths. Nature enthusiasts will appreciate the proximity to Jenkins Estate, just a half mile away, perfect for tranquil nature walks. The main living space shows off gorgeous wood flooring. The inviting living room featuring a cozy gas fireplace and sliders that open to the back patio, perfect for relaxing or entertaining. The kitchen is equipped with stainless steel gas appliances, a pantry, and a dining area ideal for gatherings. A convenient office on the main floor provides a quiet workspace. Upstairs, the spacious primary bedroom has a stunning tray ceiling, a large walk-in closet, and a private bath with double sinks and a soaking tub. Two additional bedrooms, a full bath, and a laundry space complete the upper level. Enjoy the fenced outdoor space with a patio, offering a perfect relaxing space. The attached garage provides storage space. Located close to the Intel Aloha Campus, restaurants, shopping, and The Reserve Vineyard and Golf Club, this home offers the perfect blend of comfort and convenience.
Open House:
Saturday, 7/27 11:00-3:00PM
- Type:
- Single Family
- Sq.Ft.:
- 1,304
- Status:
- NEW LISTING
- Beds:
- 3
- Lot size:
- 0.12 Acres
- Year built:
- 1988
- Baths:
- 3.00
- MLS#:
- 24223280
ADDITIONAL INFORMATION
Located on a quiet, dead-end street and corner lot just minutes from Nike World Headquarters, this home features a newer roof, furnace, and water heater. The kitchen features stainless steel appliances and ample cabinet space. Gorgeous luxury vinyl plank flooring throughout main floor. Vaulted ceilings in living, dining, and primary bedroom. Primary includes walk-in closet and private bath. In addition, it has new carpet, siding, windows, fence, and crawlspace insulation, duct work, and vapor barrier. Range, washer and dryer are all included. The garage has a 15X10 4th bedroom opportunity! Fully fenced backyard with tool shed and extended patio! Prime location near shops, restaurants, and schools.
$629,000
5310 SW ELM Ave Beaverton, OR 97005
Open House:
Sunday, 7/28 2:00-4:00PM
- Type:
- Single Family
- Sq.Ft.:
- 1,670
- Status:
- NEW LISTING
- Beds:
- 3
- Lot size:
- 0.19 Acres
- Year built:
- 1960
- Baths:
- 2.00
- MLS#:
- 24090654
ADDITIONAL INFORMATION
OPEN HOUSE SUNDAY JULY 28th, 2024 from 2-4pm. Welcome to this charming single-level home in the desirable Pinehurst neighborhood of Beaverton, OR. This meticulously updated and well-kept residence boasts modern amenities while maintaining a warm and inviting ambiance. The open-concept living area features gleaming hardwood floors and newer vinyl windows, and an island sitting area, perfect for both relaxing and entertaining. The contemporary kitchen is a chef’s delight, equipped with stainless steel appliances, Quartz countertops, and ample cabinetry. The Primary suite offers a quiet space with an en-suite bathroom and a large closet. Enjoy the beautifully landscaped and private yard, ideal for outdoor gatherings and leisurely afternoons. This home combines comfort, style, and convenience in a sought-after location close to parks, schools, and shopping.
- Type:
- Single Family
- Sq.Ft.:
- 1,300
- Status:
- NEW LISTING
- Beds:
- 3
- Year built:
- 1975
- Baths:
- 2.00
- MLS#:
- 24653699
ADDITIONAL INFORMATION
Welcome to this charming 3 bedroom, 2 bathroom attached home nestled in the tranquil Four Seasons neighborhood of Beaverton. This home is ready to go featuring major improvements including a new roof, new furnace, recent interior paint & carpet, updated light fixtures, newer bathroom cabinets, and more - all you have to do is move in! As you step inside, you're greeted by fresh new carpeting throughout the home which complements the newly painted interior and vaulted ceilings, giving the space a bright and welcoming feel. The living room features a cozy wood-burning fireplace and slider access to the backyard and deck. The kitchen is equipped with a new dishwasher, range, and microwave ready to cater to your culinary needs. The kitchen overlooks the dining and family rooms, providing a functional great room style atmosphere. The owner's suite features double closets, en suite bath, and an additional slider to the yard. Both bathrooms have been thoughtfully upgraded with new sinks, faucets, lights, and vanities. All appliances are included in the sale, ensuring a seamless move-in experience including the refrigerator, washer, and dryer. Located in a sought-after area, the property offers easy access to major employers like Nike and Intel, making your commute a breeze. The neighborhood is also a hub of convenience with plenty of restaurants, shopping options, and commuting routes nearby.
Open House:
Saturday, 7/27 2:00-4:00PM
- Type:
- Single Family
- Sq.Ft.:
- 2,094
- Status:
- NEW LISTING
- Beds:
- 4
- Lot size:
- 0.23 Acres
- Year built:
- 1974
- Baths:
- 2.00
- MLS#:
- 24068434
- Subdivision:
- BETHANY
ADDITIONAL INFORMATION
Rare, mostly one level living, that feels like new construction with numerous recent updates. This beautifully remodeled home offers a blend of modern features and thoughtful design. Enter through the new front door to a formal entryway open to the formal dining and living room. The dining room is seamlessly connected to a totally remodeled kitchen featuring new cabinets, granite countertops, stainless steel appliances, and a tiled backsplash. Kitchen is open to family room with vaulted ceilings, fireplace and slider to the backyard. Enjoy remote-operated ceiling fans throughout the home, a primary suite with a walk-in closet, and an upstairs bonus room that could be a huge 4th bedroom. The large fenced backyard includes a new deck and landscaping. So many big ticket updates include new siding, windows, gutters, paint, driveway, walkway, a new electrical panel and sewer line. Located on a cul-de-sac near Somerset Meadows Park and the top rated Bethany Elementary School, this home combines comfort and convenience in a sought-after neighborhood. Too many features to list here- check out the full list of features!
Open House:
Saturday, 7/27
- Type:
- Single Family
- Sq.Ft.:
- 3,140
- Status:
- NEW LISTING
- Beds:
- 4
- Lot size:
- 0.11 Acres
- Year built:
- 2015
- Baths:
- 3.00
- MLS#:
- 24647124
- Subdivision:
- TWIN CREEKS
ADDITIONAL INFORMATION
Stunning Hawthorne Plan located in Twin Creeks. This spacious home offers 3,140 sq. ft. with 4 bedrooms, 2.5 baths, a den, and a bonus/media room. The inviting foyer leads to a den with wainscoting and French doors that could serve as an additional non-conforming 5th bedroom. The formal dining room features a box ceiling and wainscoting. The great room boasts 10 ft. ceilings, a gas fireplace, and a wall of windows. The kitchen is equipped with newer stainless-steel appliances, including a French door touchscreen refrigerator, gas range, built-in microwave, slab granite counters, full backsplash, undermount sink, pendant lights, oversized island, and a walk-in pantry. Hardwood floors adorn the main level, complemented by crown molding and finish work such as wrapped pillars and windows. The upper-level primary suite offers a luxurious bath with granite counters, dual vanity with raised porcelain sinks, a soaking tub, a walk-in shower, and two walk-in closets. The home is flooded with abundant natural light and offers spacious bedrooms and an upper-level tech area. The laundry room features front-loading washer and dryer, a utility sink, and built-in cabinets. Updates include new carpet on the upper level, as well as new flooring in the hall bath and laundry room. The garage features an epoxy floor. This well-maintained home is ready for move-in. OPEN HOUSE JULY 27 SAT 12PM TO 2PM
Open House:
Saturday, 7/27 1:00-3:00PM
- Type:
- Condo
- Sq.Ft.:
- 916
- Status:
- NEW LISTING
- Beds:
- 2
- Year built:
- 1981
- Baths:
- 1.00
- MLS#:
- 24691441
ADDITIONAL INFORMATION
Nestled in the trees, this upper level, corner unit offers a serene living experience with modern touches and convenience at your fingertips. As you step inside, the warmth of the wood-burning fireplace greets you, creating a cozy atmosphere that's perfect for Oregon's seasons. Extremely functional kitchen with SS appliances and all amenities opens to a large, open dining area with ceiling fan. Vaulted ceilings adorn the inviting living room. A sliding glass door leads out to the private, covered deck with Ikea deck tiles and a storage unit of ample size. Spacious bedrooms. Newer triple panes vinyl windows and slider, smart home thermostat, toilet and bath fan with timer. 2nd bedroom has new interior paint. Mini split units can be complex reviewed/approved with a requst to the HOA. Crawlspaces and attic dryer vents have all been redone within the last 5 years. Deeded, covered parking space. Well run HOA with low dues at $311 a month. Minutes to parks, shopping, cafes, pubs & public transportation. Pet friendly and no rental cap. One level living at its finest!
- Type:
- Manufactured/Mobile Home
- Sq.Ft.:
- 1,456
- Status:
- NEW LISTING
- Beds:
- 3
- Year built:
- 1995
- Baths:
- 2.00
- MLS#:
- 24674304
- Subdivision:
- Springwood of Beaverton
ADDITIONAL INFORMATION
Beautifully remodeled/updated 3 Bdrm 2 Bath home in Springwood of Beaverton 55+ park! This home is better than new with high grade quality remodel. New paint on all walls and ceilings, all new flooring with quality carpet & top of line pad, hard floors in kitchen, utility & both baths all new luxury vinyl planks. Kitchen cabinets were professionally painted, new hardware added. New stainless appliances including double door refrig. with bottom freezer, dishwasher, microwave, and glass top range with air-fryer & custom hood. Overhead lighting in kitchen updated. The kitchen features new sink and faucet. some pull-out shelves, and a large eating area.Primary Bedroom Ensuite features a walk-in closet, bath with tub/shower combo,ADA grab bars, timed exhaust fans, new high rise toilet.Hall bath features a beautiful walk-in shower w/ADA grab bars & glass door. This bath also has the timed exhaust fans.All the interior doors have been replaced with quality solid wood doors. The trim and baseboard trim is all new wide white wood to enhance the new floor coverings throughout.There is a spacious utility room with storage that opens to the attached garage. This home features an oversized finished attached garage with epoxy floors, new overhead lighting & garage door opener.Outside you find a beautiful deck and terraced backyard backing to the woods. No back neighbors. Back of lot is fenced. Room in terraced beds for gardening = flowers or a vegetable garden!The front yard is low maintenance with nice mature trees.The home is warmed & cooled by an existing heat pump. Roof is approx. 4 years old. This home is truly amazing, remodeled with quality throughout and totally MOVE IN READY
Open House:
Sunday, 7/28 11:00-1:00PM
- Type:
- Single Family
- Sq.Ft.:
- 1,790
- Status:
- NEW LISTING
- Beds:
- 3
- Lot size:
- 0.17 Acres
- Year built:
- 1976
- Baths:
- 2.00
- MLS#:
- 24308250
ADDITIONAL INFORMATION
Desirable single-level living in the Hiteon School district with a den or potential 4th bedroom. This charming home exudes warmth with hardwood floors, vaulted ceilings, skylights, and elegant six-paneled doors. Enjoy a tranquil setting on a quiet street with a private backyard. Welcome home! Seller is offering a $10,000 credit towards updates or points buydowns on full priced offers.
Open House:
Saturday, 7/27 12:00-2:00PM
- Type:
- Condo
- Sq.Ft.:
- 1,007
- Status:
- NEW LISTING
- Beds:
- 2
- Year built:
- 2008
- Baths:
- 2.00
- MLS#:
- 24459602
ADDITIONAL INFORMATION
Immaculate condo in Beaverton near Nike, MAX train, Intel. Bring your pickiest buyers! This place really stands out from the rest! Lots of natural light. Beautiful view of flowering cherry trees out the window and deck. Extra large private covered deck is a great place to sit and enjoy the fresh air and trees. Recently remodeled with new flooring throughout. Lots of updates. Brand new fixtures and window treatments. It is spotless and clean has been treated lovingly. Meticulously painted, ceilings, walls, doors and base boards. It is Like New. What A DEAL! Excellent floor plan with bedrooms spread out. Spacious Primary Suite. Extra large storage closet off patio. HOA recently put on new roof, vents, gutters. Building is like new.
- Type:
- Single Family
- Sq.Ft.:
- 1,440
- Status:
- NEW LISTING
- Beds:
- 3
- Lot size:
- 0.11 Acres
- Year built:
- 1985
- Baths:
- 3.00
- MLS#:
- 24585252
ADDITIONAL INFORMATION
This place is almost like a completely new house!New roof, new furnace, new paint in and out, new carpet and vinyl flooring, new quartz countertops, new sinks and faucets, new garage door motor, new vapor barrier, new French drain system.
Open House:
Saturday, 7/27 1:00-3:00PM
- Type:
- Single Family
- Sq.Ft.:
- 1,687
- Status:
- NEW LISTING
- Beds:
- 3
- Lot size:
- 0.21 Acres
- Year built:
- 1982
- Baths:
- 2.00
- MLS#:
- 24603337
ADDITIONAL INFORMATION
This beautiful one-level home features higher-end vinyl windows and fresh paint both inside and out. A unique atrium fills the interior with natural light, creating a bright and welcoming atmosphere. The kitchen has been tastefully remodeled, featuring quartz countertops and an eating bar, opening seamlessly to the family room, while the bathrooms have received some updates, including new luxury vinyl plank flooring in the bathrooms and laundry room. The private backyard is a tranquil oasis with a large deck, a fully fenced dog run, and a green space that offers privacy. Additional highlights include an oversized two-car garage, new siding, and 6k gutters with mesh protection. Plus, the seller is offering a 1-year AHS warranty for added peace of mind. Located in a peaceful neighborhood, this move-in ready home is near three parks, including one with a tennis court, and a nearby trail. It's within walking distance to top-rated Bethany Elementary School and Westview High School. The home also offers easy access to Claremont Golf Course, several shopping centers (Bethany Village and Tanasbourne Village), PCC Rock Creek, Nike, Intel, and Highway 26.
$575,000
588 SW 197TH Pl Beaverton, OR 97006
- Type:
- Single Family
- Sq.Ft.:
- 2,296
- Status:
- NEW LISTING
- Beds:
- 3
- Lot size:
- 0.06 Acres
- Year built:
- 2015
- Baths:
- 4.00
- MLS#:
- 24031551
ADDITIONAL INFORMATION
Gated community. Updated and centrally located, this home has it all!! Minutes from Nike, Intel, Streets of Tanasbourne and close to the MAX line. The main level welcomes you to an open floorplan with a gourmet kitchen with Granite countertops. Lower level has its own complete primary suite perfect for a guest. Don't miss out on this home. Come and view it TODAY!!
- Type:
- Single Family
- Sq.Ft.:
- 2,569
- Status:
- NEW LISTING
- Beds:
- 4
- Lot size:
- 0.27 Acres
- Year built:
- 1978
- Baths:
- 3.00
- MLS#:
- 24381213
ADDITIONAL INFORMATION
Spacious, bright, architecturally stunning, mid-century style home in a great neighborhood. Kitchen boasts new quartz countertop, soft close white cabinets, brand new Stainless Steel appliances. New LVP flooring and new carpet. Freshly paint interior and exterior. All new LED light fixtures and new vanities in bathrooms. Primary bedroom suite on main floor. Tall and vaulted ceilings with large windows. 3 bedrooms plus 1 bonus room upstairs. Fully fenced backyard. Conveniently located, close to schools and just 5 minutes from Washington Square Mall,
- Type:
- Single Family
- Sq.Ft.:
- 2,559
- Status:
- NEW LISTING
- Beds:
- 3
- Lot size:
- 0.09 Acres
- Year built:
- 2012
- Baths:
- 3.00
- MLS#:
- 24658573
ADDITIONAL INFORMATION
Quality construction! This home offers easy living in the city and the leisurely life right by 20-acre Commonwealth Lake park, which offers walking trails, picnic area, playground. Enjoy the 10-foot ceiling and hardwood floors throughout main level. Newer Laminated flooring on stairway and second floor. Kitchen: Stainless-steel gas appliances, pantry, granite counters. Spacious great room with built-in shelves and 77" OLED TV included. Primary bathroom: Soaking tub, walk-in shower, generously sized walk-in closet, tiled flooring. New exterior painting (2022), newer water heater. All appliances are included! Have morning coffee and BBQ with friends on the covered deck. Upstairs nook area can be office or sitting area. Good-sized garage. Easy access to highway, shopping, restaurants.
Open House:
Saturday, 7/27 2:00-4:00PM
- Type:
- Single Family
- Sq.Ft.:
- 856
- Status:
- NEW LISTING
- Beds:
- 2
- Year built:
- 1948
- Baths:
- 1.00
- MLS#:
- 24163715
ADDITIONAL INFORMATION
Welcome to your tranquil retreat in the heart of Cedar Hills! This single-level home boasts a prime location backing onto Center St Park, offering a serene backdrop and ultimate privacy. Step inside to discover an inviting open floor plan that enhances the spaciousness of the living area, perfect for entertaining or relaxing with family. The modern kitchen is equipped with updated appliances, ensuring both functionality and style. Ample storage throughout the home provides convenience and organization. Outside, the expansive, fully fenced backyard provides a secure space for outdoor activities and gatherings. Located just a short stroll from multiple parks and shopping including Cedar Hills Crossing Shopping Center, and public transit options, this home combines peaceful living with urban convenience. Running errands and commuting couldn't be easier, making this property a truly desirable place to call home.
- Type:
- Single Family
- Sq.Ft.:
- 1,917
- Status:
- NEW LISTING
- Beds:
- 4
- Lot size:
- 0.07 Acres
- Year built:
- 2007
- Baths:
- 3.00
- MLS#:
- 24026832
ADDITIONAL INFORMATION
Beautifully maintained and move in ready in Beaverton. 4 bedroom or 3 bedroom w/bonus room/office on quiet cul-de-sac. Great room floor plan on the main. Backyard/patio, east facing. Cool for afternoon entertaining &/or play. Two-car attached garage. High ceilings throughout including Primary bedroom suite with walk-in closet & bath. Walk to International School of Beaverton. Minutes to Intel, Nike, THPRD, Barsotti Park, Nature Park MAX, Freeways, shopping & restaurants. No HOA.
$510,000
7350 SW 162ND Pl Beaverton, OR 97007
- Type:
- Single Family
- Sq.Ft.:
- 1,149
- Status:
- NEW LISTING
- Beds:
- 3
- Lot size:
- 0.13 Acres
- Year built:
- 1989
- Baths:
- 2.00
- MLS#:
- 24629448
ADDITIONAL INFORMATION
Single-level gem in a fantastic location on cul-de-sac street! Inside the home boasts an open living room with an expansive bay window, gleaming laminate floors, and a primary bedroom w/ en suite bathroom, walk-in closet, & slider to the back deck. Updated kitchen with quartz counters, shaker cabinets, & stainless steel appliances. Outside, enjoy a fully fenced level yard with a peaceful deck and a fun playhouse. Composition roof, AC, viny windows! Easy access to Nike, Intel/Tech Corridor. Near parks & schools. Don't miss!

Beaverton Real Estate
The median home value in Beaverton, OR is $567,890. This is higher than the county median home value of $401,600. The national median home value is $219,700. The average price of homes sold in Beaverton, OR is $567,890. Approximately 45.55% of Beaverton homes are owned, compared to 49.55% rented, while 4.9% are vacant. Beaverton real estate listings include condos, townhomes, and single family homes for sale. Commercial properties are also available. If you see a property you’re interested in, contact a Beaverton real estate agent to arrange a tour today!
Beaverton, Oregon has a population of 95,710. Beaverton is less family-centric than the surrounding county with 33.98% of the households containing married families with children. The county average for households married with children is 37.21%.
The median household income in Beaverton, Oregon is $64,619. The median household income for the surrounding county is $74,033 compared to the national median of $57,652. The median age of people living in Beaverton is 36.1 years.
Beaverton Weather
The average high temperature in July is 80.6 degrees, with an average low temperature in January of 37.3 degrees. The average rainfall is approximately 40.8 inches per year, with 2.8 inches of snow per year.
