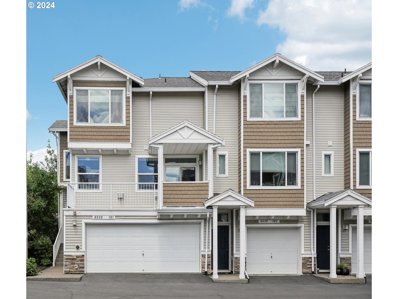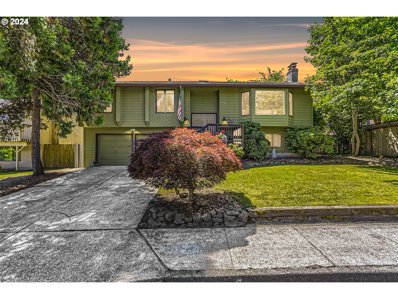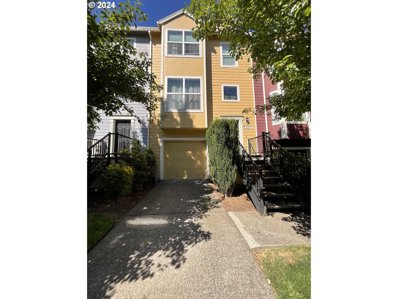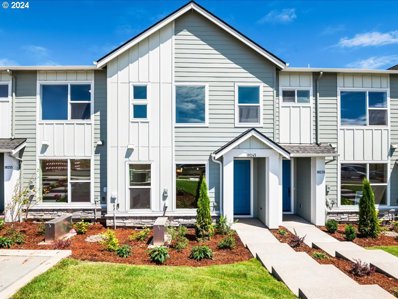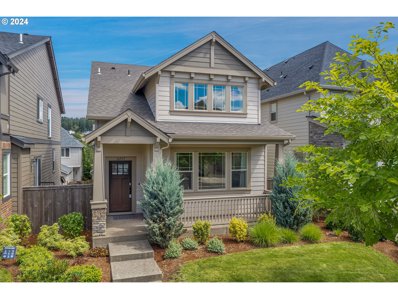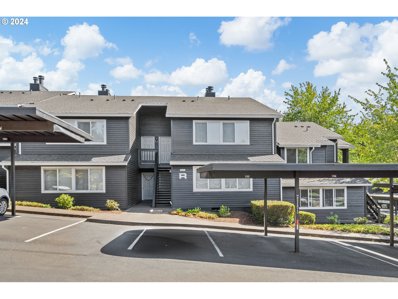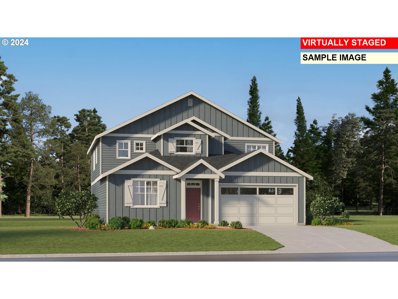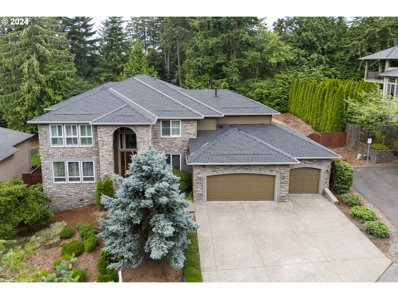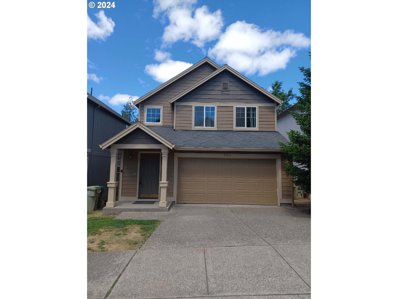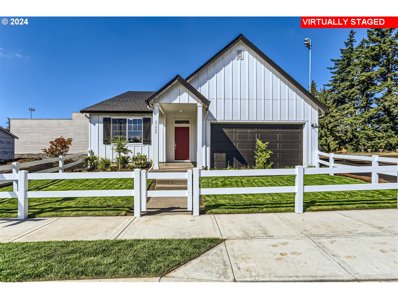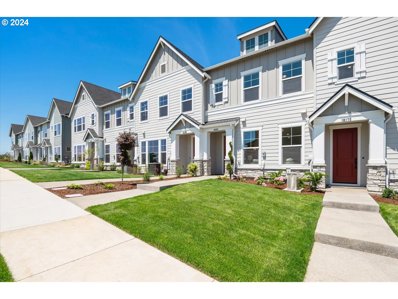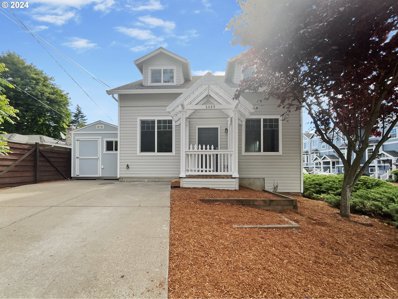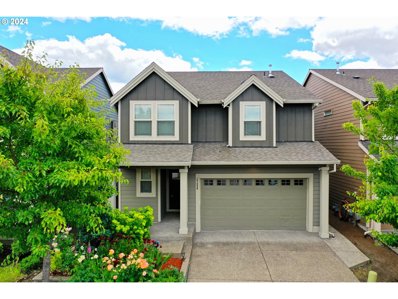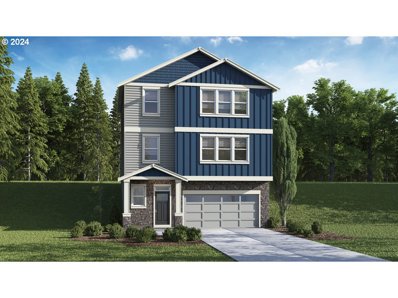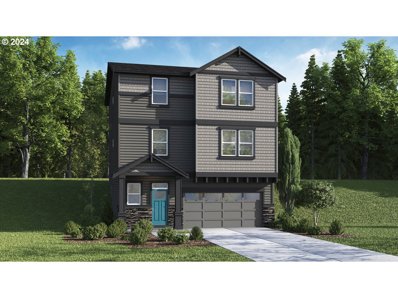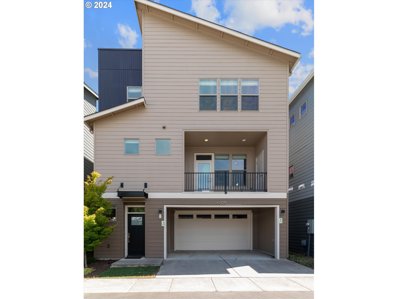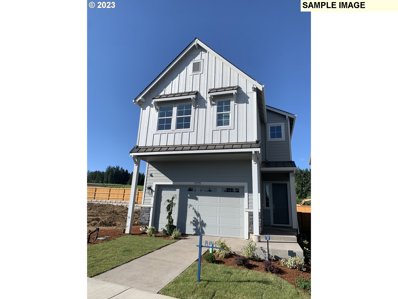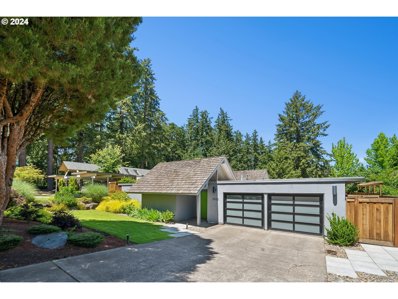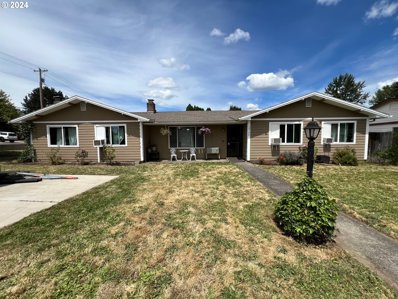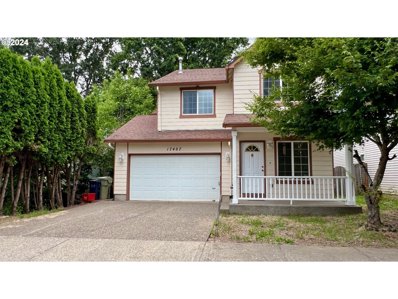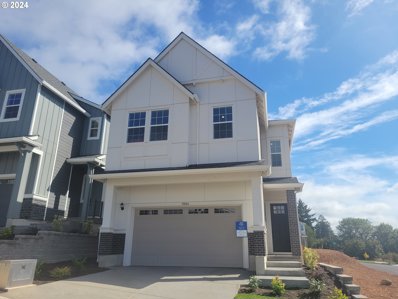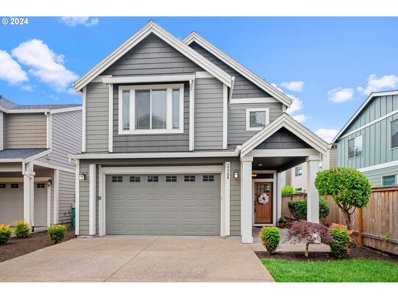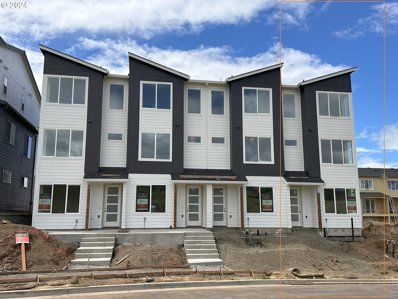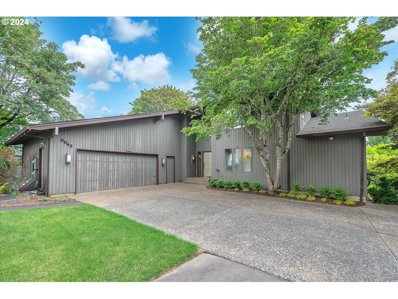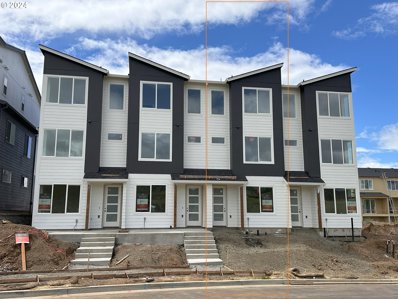Beaverton OR Homes for Sale
- Type:
- Condo
- Sq.Ft.:
- 1,431
- Status:
- Active
- Beds:
- 3
- Year built:
- 2004
- Baths:
- 3.00
- MLS#:
- 24379496
- Subdivision:
- SEXTON MOUNTAIN
ADDITIONAL INFORMATION
Discover luxury living at its finest in this meticulously upgraded Sexton Mountain end unit townhome. No expense spared! Elegant engineered hardwood throughout. A stunning kitchen remodel boasts soft-close cabinets, GE Cafe Series appliances, gorgeous Quartz countertops and a glass tile backsplash. This Chef's paradise includes an expanded island with farm sink, a wine bar w/ refrigerator, and a built-in pantry with pull-out shelves. Retreat to the master suite where a full remodel offers an oversized, floor-to-ceiling tiled shower enclosed in glass, a new vanity with a stylish bowl sink, and updated lighting creating a spa-like oasis. Guests will appreciate the two spacious bedrooms, remodeled guest bath with an updated vanity, lighting, and tile flooring. Notable smart home upgrades include an ecobee Smart Thermostat and myQ Smart Garage Door Opener. Enjoy storage galore with a convenient built-in overhead cabinets in the laundry space, a built-in entryway closet, and an oversized 2 car garage with additional storage. Relax in your landscaped outdoor backyard space with your morning coffee or evening cocktail! Local shopping, Progress Ridge, and excellent Sexton Mountain schools minutes away!
$599,000
7226 SW 171ST Dr Beaverton, OR 97007
- Type:
- Single Family
- Sq.Ft.:
- 1,958
- Status:
- Active
- Beds:
- 3
- Lot size:
- 0.16 Acres
- Year built:
- 1980
- Baths:
- 3.00
- MLS#:
- 24656514
- Subdivision:
- COOPER MOUNTAIN AREA
ADDITIONAL INFORMATION
This beautifully maintained 3-bedroom, 3-bathroom residence offers a perfect blend of comfort and style. As you step inside, you'll be greeted by an inviting living room featuring a charming fireplace, complemented by a modern accent wall that adds a touch of elegance to the space. The open layout seamlessly connects to a bright dining area, ideal for hosting dinners or entertaining guests.The updated kitchen features granite countertops, stainless steel appliances, and ample cabinetry. The primary bedroom is a true retreat, with plush carpeting, stylish decor, and plenty of natural light. Downstairs, the finished basement offers a separate living area, including a second kitchen, fireplace, and a covered patio. This versatile space is perfect for multi-generational living, a guest suite, or even a rental opportunity. The expansive new deck provides the perfect setting for outdoor gatherings, overlooking a meticulously landscaped yard with mature trees offering both shade and privacy.
- Type:
- Single Family
- Sq.Ft.:
- 1,688
- Status:
- Active
- Beds:
- 3
- Lot size:
- 0.04 Acres
- Year built:
- 2002
- Baths:
- 3.00
- MLS#:
- 24191302
ADDITIONAL INFORMATION
Very well maintained attached townhome. Home offers 3 bedrooms and 3 full bathrooms with a room and full bathroom in lower level for privacy. Located in a desirable Beaverton area, close to Max, Intel and Tanasbourne. All new stainless appliances are included. Fence back yard and much more..!! This is a must see!!!
Open House:
Saturday, 7/27 12:00-4:00PM
- Type:
- Single Family
- Sq.Ft.:
- 1,679
- Status:
- Active
- Beds:
- 3
- Lot size:
- 0.05 Acres
- Year built:
- 2024
- Baths:
- 3.00
- MLS#:
- 24490880
ADDITIONAL INFORMATION
MOVE IN READY! Builder incentives! Final opportunities to own a brand new Townhome in the highly sought after Scholls Valley Heights Community. Light and bright, high quality new construction with upgrades throughout! Main level features a fireplace, luxury vinyl, powder bath and an upgraded kitchen with soft close cabinetry, quartz counter tops, stainless appliances and a pantry. Upgraded carpets and spacious owner's retreat upstairs with large windows, walk in closet and large spa-like owner's bathroom. AC INCLUDED. Two car attached garage! Enjoy the peace of mind that comes with high quality new construction, energy efficiency and a reputable builder warranty. Scholls Valley Heights is a quiet community on the hill with easy access to walking paths along the greenspace and is in close proximity to desirable Mountainside High School, local amenities and wine country! Must see to truly appreciate! Ask about our 3% lending incentive!
- Type:
- Single Family
- Sq.Ft.:
- 2,026
- Status:
- Active
- Beds:
- 3
- Lot size:
- 0.06 Acres
- Year built:
- 2018
- Baths:
- 3.00
- MLS#:
- 24289939
ADDITIONAL INFORMATION
Welcome to your dream home in a prime location! This beautifully detached home features 3 bedrooms, 2.1 bathrooms, and a spacious 2-car garage. Designed with comfort and convenience in mind, the primary bedroom and laundry are conveniently located on the main level. Step into the main level to discover engineered hardwood floors that flow seamlessly throughout the open-concept living spaces. The living room boasts high ceilings and an abundance of natural light, creating an inviting atmosphere for relaxation and entertaining. The house comes fully equipped with all appliances, including a washer, dryer, and refrigerator, making this home move-in ready. Modern amenities such as a high-efficiency furnace, water heater, and central AC ensure year-round comfort and energy savings. Located just minutes from Progress Ridge and Murrayhill, you will have easy access to a variety of shopping, dining, and entertainment options. The new community clubhouse enhances your lifestyle with a gym, pool, meeting space, playgrounds, and more. Don't miss out on this exceptional home that combines modern living with a convenient location. Schedule your showing today and experience all this property has to offer!
- Type:
- Condo
- Sq.Ft.:
- 971
- Status:
- Active
- Beds:
- 2
- Year built:
- 1986
- Baths:
- 2.00
- MLS#:
- 24207139
ADDITIONAL INFORMATION
Modern Condo offers a great opportunity for first-time buyers or an investor. Discover this updated main floor 2 bedroom, 2 bathroom condo that perfectly blends comfort and convenience with the added bonus of two covered parking spaces. The primary bedroom is en-suite with a walk-in closet. Step inside this move in ready home featuring LVP wood plank flooring, a wood-burning fireplace, and quiet interior location, perfect for relaxing evenings. The living room opens to a deck with storage, ideal for outdoor enjoyment on a green belt. This community has been recently updated with new roofs featuring 50-year composite shingles, new gutters and downspouts (completed in September 2018), freshly painted buildings and carports (2022), and new vinyl windows (2014). The HOA offers additional amenities including a pool, spa, and fitness room. The HOA covers water, sewer, and garbage services. With a bike score of 70, this location is very bike-friendly. Close to the Murray Scholls Town Center, and Washington Square.
- Type:
- Single Family
- Sq.Ft.:
- 2,762
- Status:
- Active
- Beds:
- 4
- Year built:
- 2024
- Baths:
- 3.00
- MLS#:
- 24409304
ADDITIONAL INFORMATION
The first level of this two-story home features an open concept floorplan that combines the Great Room, kitchen and nook with convenient access to a covered patio, along with a bedroom located near the entry. Upstairs, there are three bedrooms, including the luxurious owner's suite complete with a spacious bedroom, en-suite bathroom and walk-in closet. An upstairs loft area provides greater versatility to an already expansive layout. Renderings and sample photos are artist conceptions only. Photos are of similar or model home so features and finishes will vary.**Ask about receiving up to 4% Closing Costs through our preferred lender. Terms and conditions apply**
$1,219,000
16610 SW SANDSTONE Ct Beaverton, OR 97007
- Type:
- Single Family
- Sq.Ft.:
- 4,275
- Status:
- Active
- Beds:
- 4
- Lot size:
- 0.34 Acres
- Year built:
- 2006
- Baths:
- 4.00
- MLS#:
- 24651092
ADDITIONAL INFORMATION
Magnificent luxury home! Dramatic entry to high ceilings, Gleaming hardwoods, grand staircase, Gourmet kitchen, dazzling sun room, deluxe master suite, media room, 2nd stair case, .34 acres lot with deck and water feature. Light and bright. New roofing and new exterior painting. Great Schools.
- Type:
- Single Family
- Sq.Ft.:
- 1,412
- Status:
- Active
- Beds:
- 3
- Lot size:
- 0.06 Acres
- Year built:
- 2001
- Baths:
- 3.00
- MLS#:
- 24282606
ADDITIONAL INFORMATION
The heat wave is on but this home has a brand new central air conditioner to keep you comfortable! The home also has a new 96% efficient furnace for the cooler winter months. Open living room, dining room and kitchen area on the main.Primary with a large closet and attached bath, 2 additional bedrooms, hall bath and laundry upstairs. A side by side two car garage and two car driveway for plenty of off-street parking. The low maintenance fenced back yard features an artificial terf lawn area and a graveled area for your future firepit, shed, raised beds, etc. Close to to Intel Ronler Acres and Nike. Brand new roof July 2024. Main level carpeting 2023, exterior paint 2017. All appliances and window treatments included so this home is move in ready! No HOA/HOA fees. $10,000 credit for fresh paint or closing costs. Seller is licensed RE broker in Oregon and may 1031 exchange the property with no expense or delay to the buyer. Buyer to verify schools and county data.
- Type:
- Single Family
- Sq.Ft.:
- 1,946
- Status:
- Active
- Beds:
- 4
- Year built:
- 2024
- Baths:
- 2.00
- MLS#:
- 24336495
- Subdivision:
- Heights at Cooper Mountain
ADDITIONAL INFORMATION
The Endicott floorplan. This single-story home offers an open layout. The kitchen with quartz counters and LVP flooring, living room with gas fireplace, and dining room that opens to the back yard are excellent for entertaining. Nearby, the owner's suite is tucked toward the back of the home for increased privacy, while three additional bedrooms frame the foyer. Renderings and sample photos are artist conceptions only. Photos are of similar or model home so features and finishes will vary.
Open House:
Saturday, 7/27 12:00-4:00PM
- Type:
- Single Family
- Sq.Ft.:
- 1,580
- Status:
- Active
- Beds:
- 3
- Lot size:
- 0.04 Acres
- Year built:
- 2024
- Baths:
- 3.00
- MLS#:
- 24043062
- Subdivision:
- SCHOLLS VALLEY HEIGHTS
ADDITIONAL INFORMATION
MOVE IN READY in the highly sought after Scholls Valley Heights Community. This high quality new construction home offers an upgraded kitchen with soft close cabinetry, solid quartz countertops and a pantry. The main level features Luxury Vinyl throughout. Spacious owner's retreat with oversized walk in closet. Two car garage! AC INCLUDED! Enjoy the peace of mind that comes with high quality new construction, energy efficiency and a reputable builder warranty! Beautiful, quiet Community on the hill with walking paths along greenspace, close proximity to Mountainside high school, local amenities and wine country! Must see to truly appreciate. $15,000 towards closings costs/rate buy down with preferred lender!
Open House:
Saturday, 7/27 8:00-7:30PM
- Type:
- Single Family
- Sq.Ft.:
- 1,519
- Status:
- Active
- Beds:
- 2
- Lot size:
- 0.11 Acres
- Year built:
- 1999
- Baths:
- 1.00
- MLS#:
- 24137072
ADDITIONAL INFORMATION
Welcome to a beautifully maintained property that offers a host of appealing features! Relax and enjoy cozy evenings by the comfort of your very own fireplace. The neutral color paint scheme on the walls complements any décor, making customization a breeze. Both fresh exterior and interior paint enhance the overall visual appeal of the home, presenting a pristine and welcoming appearance to all who visit. What truly makes this home a haven is the fenced-in backyard providing ample privacy. Imagine hosting afternoon barbecues or simply enjoying a morning coffee on the patio, surrounded by the tranquility of your enclosed outdoor space. If you're in the market for a property that is stylish, comforting, and ready for you to make it your own, make this wondrous home part of your consideration list. A fulfilling experience awaits the buyer looking for these specific qualities in a property. Prepare to fall in love with what could be your new home sweet home!
- Type:
- Single Family
- Sq.Ft.:
- 2,476
- Status:
- Active
- Beds:
- 4
- Lot size:
- 0.08 Acres
- Year built:
- 2014
- Baths:
- 3.00
- MLS#:
- 24012725
- Subdivision:
- Blanton Gardens
ADDITIONAL INFORMATION
Welcome to this wonderfully maintained 4-bedroom, 2.5-bath home, offering 2,476 square feet of comfortable living space. As soon as you step inside, you'll notice the beautiful millwork throughout the home. The open staircase, crown moldings, and wainscoting all reflect the careful attention to detail.On the main level, you'll find French doors leading to a versatile space that could be a home office or an 5th bedroom, along with lovely hardwood floors throughout. The kitchen is a standout feature, with granite countertops, custom full-height cabinetry, a pantry, and stainless steel appliances. The open layout flows effortlessly into the great room, making it perfect for both everyday living and entertaining. Upstairs, the home continues to impress with its spacious rooms. The primary bedroom features vaulted ceilings and a generous walk-in closet. The laundry room and second bathroom both feature ceramic tile floors and counters, offering style and luxury. Don't miss out on this fantastic property! Schedule a private tour today! OPEN SUNDAY 12-3 When comparing to the nearby comparable home take note that this home is on a public street & is maintained by Washington County.
Open House:
Saturday, 7/27 10:00-6:00PM
- Type:
- Single Family
- Sq.Ft.:
- 2,548
- Status:
- Active
- Beds:
- 5
- Lot size:
- 0.12 Acres
- Year built:
- 2024
- Baths:
- 4.00
- MLS#:
- 24217714
- Subdivision:
- Gassner Woods
ADDITIONAL INFORMATION
RED TAG SALES EVENT this weekend! DR Horton's Gassner Woods located on Cooper Mountain, a quaint 15 home community, just a quick jaunt to shopping & hwys, but away from the hustle and bustle! The Jackson floorplan features an open concept great room, w/ guest room and full bathroom off of main living area! An additional guest suite w/ full bathroom and deep closet is on the main level. So many possibilities! The oversized 2 car garage has plenty of room for storage or a shop for your hobbies. The uppermost level features a primary bedroom with territorial views and a spa like ensuite! Huge savings with our affiliated lender incentives! Ask agent onsite for info.
Open House:
Saturday, 7/27 10:00-6:00PM
- Type:
- Single Family
- Sq.Ft.:
- 2,510
- Status:
- Active
- Beds:
- 5
- Lot size:
- 0.12 Acres
- Year built:
- 2024
- Baths:
- 4.00
- MLS#:
- 24423029
- Subdivision:
- Gassner Woods
ADDITIONAL INFORMATION
RED TAG SALES EVENT this weekend! DR Horton's Gassner Woods located on scenic Cooper Mountain, away from the hustle and bustle but easy access to shopping and hwys! North facing Parker floorplan features a spacious landscaped, irrigated and fenced backyard---rare for new construction! Great room floorplan with lots of light, beautiful kitchen with oversized entertainers' island, gas cooktop & hood vent, SS appliances, slab quartz counters, full height backsplash and hip Craftsman style cabinets with matte black pulls! Guest suite/bonus room with full bathroom on main, extra deep garage for shop or storage, an additional guest bedroom and full bath off of great room. Home comes equipt with Smart Home system to easily automate your home remotely! Backed with a 10 year Limited Warranty. Ask about our preferred lender incentives!
$575,000
4706 SW OSCAR Ln Beaverton, OR 97005
- Type:
- Single Family
- Sq.Ft.:
- 2,096
- Status:
- Active
- Beds:
- 4
- Lot size:
- 0.04 Acres
- Year built:
- 2019
- Baths:
- 3.00
- MLS#:
- 24030582
ADDITIONAL INFORMATION
Tired of looking at homes that need thousands of dollars in repairs? Then this beauty is for YOU. This is the epitome of turn key. A 2019 build, 4 bedroom, 2.5 bathroom home with a 2 car garage has more than an incredible location to offer. It's sun drenched living room, open concept kitchen, and a spacious floor plan for everyone you love. Trade your Saturday mornings doing yard work and home maintenance for sleeping in and sipping coffee on your own private balcony. You don't want to miss this opportunity.
- Type:
- Single Family
- Sq.Ft.:
- 1,787
- Status:
- Active
- Beds:
- 3
- Year built:
- 2024
- Baths:
- 3.00
- MLS#:
- 24614177
ADDITIONAL INFORMATION
Special Offers with rates. East Facing home with French elevation Daily on-site representatives to assist you. MODEL HOME OPEN! The Vineyard at Cooper Mountain the Dundee Lot 5 is a French Exterior offering 10 ft ceilings on the main floor and 9 ft upstairs, enjoy the feel of open space with lots of natural light, this home boasts 3 bedrooms and tech space, 2.5 bathrooms and patio off of the main dining/living space. The kitchen includes a quartz island, wall oven & microwave, and a gas 5 burner cooktop with hood for plenty of enjoyment. Indulge in the primary bath soak tub & shower. Spacious walk-in closet. The community offers plenty of walking and biking trails, nearby shopping at Progress Ridge and easy access to major freeways. Back yard is fenced. Come pick your interior finishes from our designer selected finishes at our sales office. See you soon!
$1,200,000
13125 SW HEATHER Ct Beaverton, OR 97008
Open House:
Sunday, 7/28 1:00-4:00PM
- Type:
- Single Family
- Sq.Ft.:
- 2,112
- Status:
- Active
- Beds:
- 3
- Lot size:
- 0.16 Acres
- Year built:
- 1971
- Baths:
- 2.00
- MLS#:
- 24587743
- Subdivision:
- Taliesen Park
ADDITIONAL INFORMATION
Inspired by the iconic Architect Joseph Eichler, Robert Rummer homes are marvels of modernist architecture, featuring glass walls, post-and-beam construction, and open floor plans that blur the line between indoor and outdoor living spaces. The MCM houses are so avant-garde that many homebuyers have an appetite for cool modernist design, innovative features for amazing living lifestyle. The Best of the Best, One of a Kind MCM Double Gable by Robert Rummer. Amazing Interior Design by Studio Garrison - Landscaping Design by Aspen Creek Landscaping - Published and Featured in Oregon Home magazine 2017. The Home is an Oasis Nestled in Hyland Hills overlooking Taliesen Park & Trails. Walking Running & Cycling Paradise in Washington County. Fall in Love with the Gourmet Chefs Kitchen w/Wine & Espresso Bar in the Expansive Great Room Floor Plan. Sustainable Concrete Radiant Heated Floors Opens to the beautiful Garden Patio for an Amazing OutdoorLiving Space .w/ Bubbling Water Feature, Architectural Glass Atrium, Primary Bedroom Opens to Patio w/Fire Pit, Spa Like Walk-in Tile Shower w/Expansive Walk-in Closet w/Built-ins, Bedroom-Office Features Built-in Desk + Media Flat Screen. Minutes to the Westcoast Famous Beaverton Farmer's Market, Superb Cafes, Shops, Schools, Shopping, Nike, Medical Campus and High Tech. Request a Feature List with over $500,000 of improvements. I will see you at the Hosted Open House Tour 10:00 AM - 12:00 PM Sunday July 7 & Tuesday July 9 at 13125 SW Heather Court Beaverton, OR 97008
- Type:
- Single Family
- Sq.Ft.:
- 1,636
- Status:
- Active
- Beds:
- 3
- Lot size:
- 0.21 Acres
- Year built:
- 1967
- Baths:
- 2.00
- MLS#:
- 24114286
ADDITIONAL INFORMATION
*40k total price reduction* Discover the charm and potential of this spacious single-story ranch located in a desirable Beaverton neighborhood. This gem offers a unique opportunity to create your dream home. Featuring three bedrooms, two baths, two fireplaces, and an oversized corner lot, this property has plenty of potential. Large family room tucked away in the back of the house feels like your own private getaway. Fenced yard.Garage has workbench and storage. Quick commute to Intel and close to bus lines.
- Type:
- Single Family
- Sq.Ft.:
- 1,862
- Status:
- Active
- Beds:
- 4
- Lot size:
- 0.09 Acres
- Year built:
- 1998
- Baths:
- 3.00
- MLS#:
- 24239994
ADDITIONAL INFORMATION
Wonderful home w/4 bed, 2.5 bath, 2 garage, 1862 sqft in Beaverton. Move-in ready! Many nice features: gleam of wooden floors on main, gas fireplace & computer nook or office in family-room, desk in Kitchen, Built in bookcase, crown molding in dining-room w/French doors to backyard deck.All brand new carpet upstairs. Double sinks, huge walk in closet in Master Ste. Built-ins in garage. Large backyard deck perfect for your summer BBQ parties. Beaverton School District.Close to shopping, schools, nature parks. Convenient Location to Trimet, Intel & Nike, Freeways & Downtown Portland.
- Type:
- Single Family
- Sq.Ft.:
- 2,035
- Status:
- Active
- Beds:
- 4
- Year built:
- 2024
- Baths:
- 3.00
- MLS#:
- 24461508
ADDITIONAL INFORMATION
3.2.1 Buydown- With included Options. The Vineyard and best selling plan. This home offers 10ft ceilings on the main floor and 9ft upstairs, enjoy the feel of open space with lots of natural light, this home boasts 4 bedrooms, 2.5 bathrooms. Covered Patio and fenced yard. Enjoy the deck off dining/living room on main floor facing green tree area to West. The kitchen includes a gorgeous large quartz island. Have a chef in the family- large island & a wall oven & Microwave and a gas 5 burner cooktop w/hood for plenty of enjoyment. Indulge in the primary bath soak tub & shower. Dual sinks. Spacious walk-in closet. This community offers plenty of Walking and biking trails, nearby shopping at Progress Ridge and easy access to major freeways. Make your interior selections from designer selected packages.
Open House:
Saturday, 7/27 1:00-3:00PM
- Type:
- Single Family
- Sq.Ft.:
- 1,970
- Status:
- Active
- Beds:
- 4
- Lot size:
- 0.09 Acres
- Year built:
- 2012
- Baths:
- 3.00
- MLS#:
- 24310695
- Subdivision:
- WOOD HOLLOW
ADDITIONAL INFORMATION
Charming, spacious and move-in ready, this 4 bed, 2.1 bath PLUS office includes NEW AC with transferrable warranty and all appliances stay! Extra details throughout like vaulted ceilings in the primary suite, wainscoting in the entry, and custom cabinetry and built-ins give this home a wow-factor. The chef's kitchen is a showstopper with custom shaker cabinets extending to the ceiling, stainless steel gas appliances, NEW fridge, granite countertops, and an eat-up island. Upstairs, you'll find four spacious bedrooms, with the 4th ideal as a bonus room or additional family room. The primary suite is a retreat with vaulted ceilings, a large walk-in closet, double sinks, and a walk-in shower. Situated at the end of a private and quiet street, with a fully fenced and flat grass yard with patio, this home is a true gem! Just a short 12 minute drive to Nike Headquarters, 10 minutes to the happening DT Beaverton food scene, and so much more. This centrally located Beaverton home is a must see!
Open House:
Saturday, 7/27 11:00-1:00PM
- Type:
- Single Family
- Sq.Ft.:
- 1,817
- Status:
- Active
- Beds:
- 3
- Lot size:
- 0.04 Acres
- Year built:
- 2024
- Baths:
- 3.00
- MLS#:
- 24078166
- Subdivision:
- SCHOLLS HEIGHTS - WHH
ADDITIONAL INFORMATION
OPEN FRI-SUN 11-1PM! **Model Home located at 18560 SW Precipice Ln (use Google Maps for navigation)** You'll fund your own slice of heaven at the crest of Scholls Heights, in this peaceful end unit luxury townhome overlooking a neighborhood Park! A modern design, unique spacious floorplan, and extensive windows makes this home a stand-out. Versatile den/office/home gym at entry, bedroom + full bath on main, dual primary suites, extra deep 2-car tandem garage plus driveway, Whirlpool kitchen gas appliances, custom kitchen cabinets to the ceiling + hidden trash pullout + soft-close drawers/doors, slab quartz, modern electric fireplace, heat pump water heater, electric car charging, central air conditioning, AND SO MUCH MORE! Close to major employers, multiple parks/trails, shopping, wine country, AND coveted Mountainside HS! Prop Tax TBD. HOA $117/month. 2-10 warranty. Final home supersedes all info. Move-in August 2024! **$7,500 grand-opening incentive for a limited time only!**
$1,175,000
9945 SW 170TH Ave Beaverton, OR 97007
- Type:
- Single Family
- Sq.Ft.:
- 3,416
- Status:
- Active
- Beds:
- 4
- Lot size:
- 0.92 Acres
- Year built:
- 1979
- Baths:
- 4.00
- MLS#:
- 24399597
ADDITIONAL INFORMATION
Amazing mountain view home with development opportunity in the sought after Murray Hill area. This 4 bed/3.5 bath contemporary features vaulted ceilings, large rooms & windows, and an oversized deck to enjoy the view. The home is perfectly set on the edge of the property line leaving the opportunity to subdivide the .92 acre lot with R5 zoning. Some pre development work has been completed and can be shared with the buyer. Buyer to verify all development options. Don't miss out on this rare opportunity!!
Open House:
Saturday, 7/27 11:00-1:00PM
- Type:
- Single Family
- Sq.Ft.:
- 1,733
- Status:
- Active
- Beds:
- 3
- Lot size:
- 0.03 Acres
- Year built:
- 2024
- Baths:
- 4.00
- MLS#:
- 24075766
- Subdivision:
- SCHOLLS HEIGHTS - WHH
ADDITIONAL INFORMATION
OPEN FRI-SUN 11-1PM! **Model Home located at 18560 SW Precipice Ln (use Google Maps for navigation)** This unique floorplan lives LARGE with oversized windows, an open living space, 9' ceilings throughout, plus bedroom and full bath at entry and dual primary suites! Stand-out features make it feel like a single-family home...YOU HAVE TO SEE IT TO BELIEVE IT! Custom kitchen cabinets to the ceiling + soft-close doors/drawers + hidden trash/recycling drawer, Whirlpool kitchen gas appliances, wood-wrapped windows, covered composite deck, slab quartz throughout, central air conditioning, full height tile shower surrounds, MDF custom closet organizers with shelving, 50AMP car charger, AND SO MUCH MORE! Close to major employers, multiple parks/trails, shopping, wine country, AND coveted Mountainside HS! Prop Tax TBD. Builder-provided 2-10 warranty included. HOA $117/month includes exterior maintenance, insurance, landscaping, and common areas. Final home supersedes all info. Move-in Aug/early Sept 2024!

Beaverton Real Estate
The median home value in Beaverton, OR is $567,890. This is higher than the county median home value of $401,600. The national median home value is $219,700. The average price of homes sold in Beaverton, OR is $567,890. Approximately 45.55% of Beaverton homes are owned, compared to 49.55% rented, while 4.9% are vacant. Beaverton real estate listings include condos, townhomes, and single family homes for sale. Commercial properties are also available. If you see a property you’re interested in, contact a Beaverton real estate agent to arrange a tour today!
Beaverton, Oregon has a population of 95,710. Beaverton is less family-centric than the surrounding county with 33.98% of the households containing married families with children. The county average for households married with children is 37.21%.
The median household income in Beaverton, Oregon is $64,619. The median household income for the surrounding county is $74,033 compared to the national median of $57,652. The median age of people living in Beaverton is 36.1 years.
Beaverton Weather
The average high temperature in July is 80.6 degrees, with an average low temperature in January of 37.3 degrees. The average rainfall is approximately 40.8 inches per year, with 2.8 inches of snow per year.
