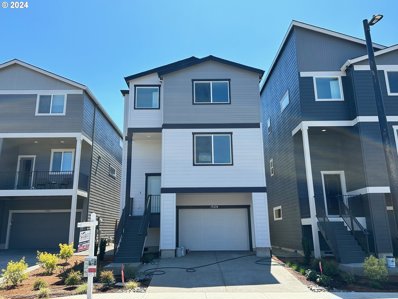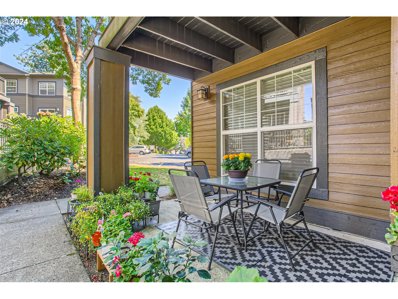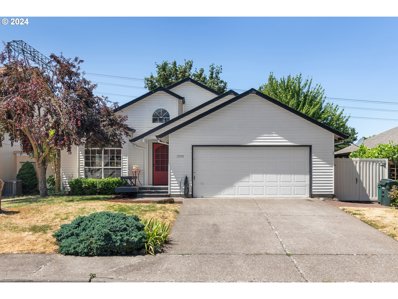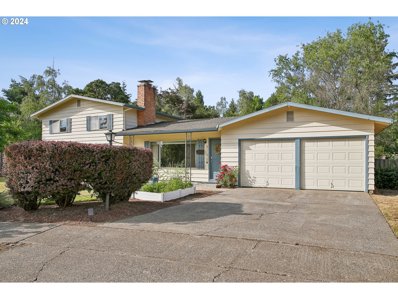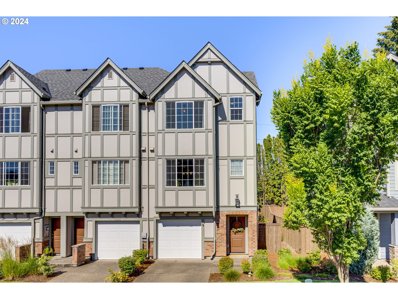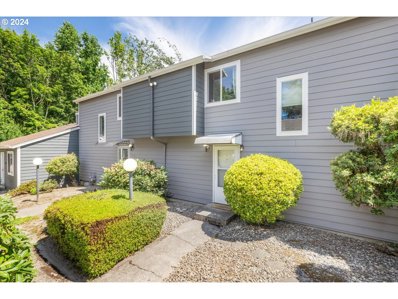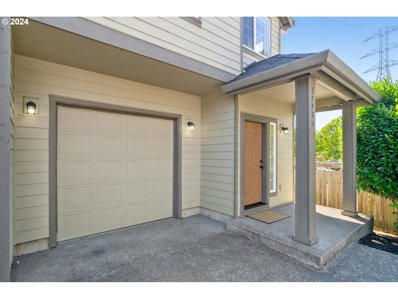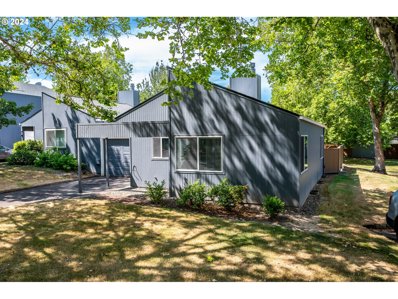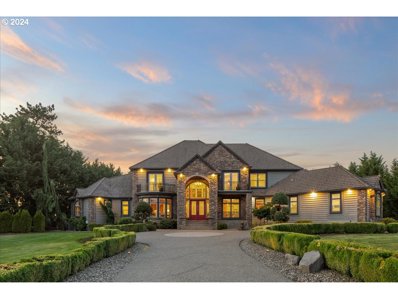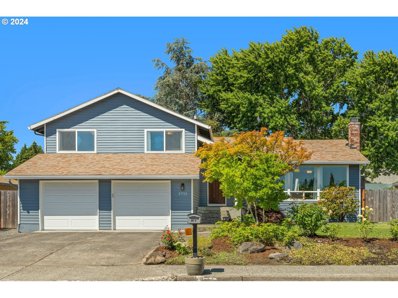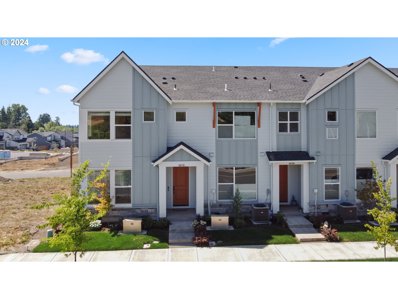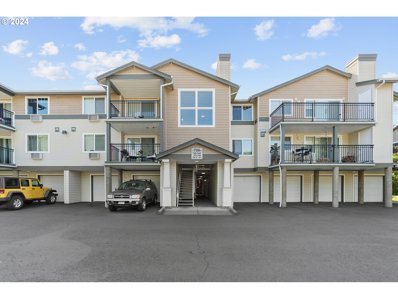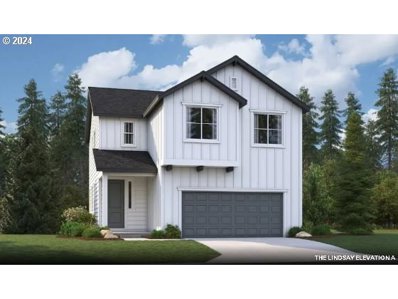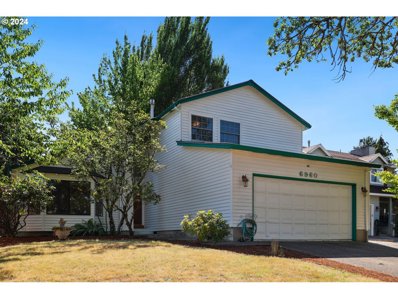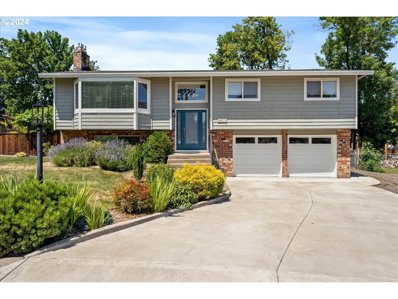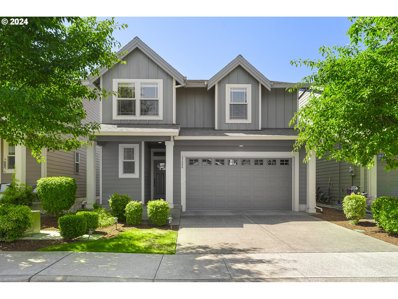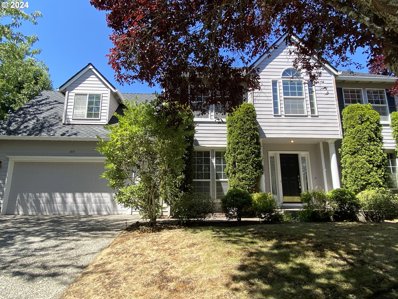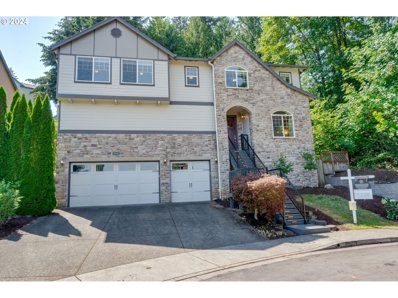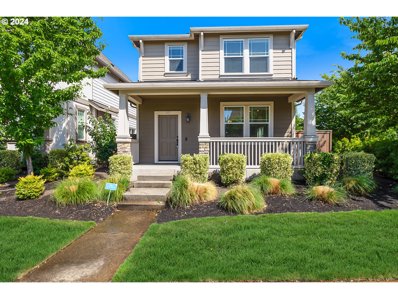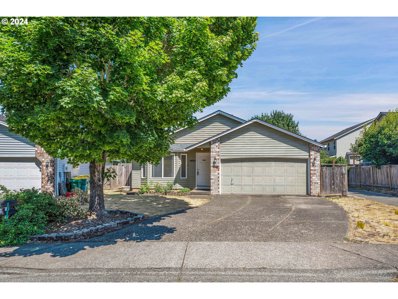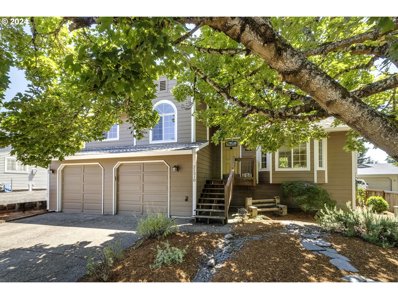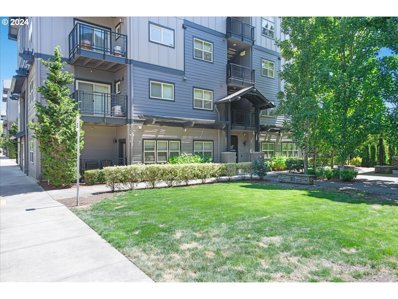Beaverton OR Homes for Sale
- Type:
- Single Family
- Sq.Ft.:
- 2,212
- Status:
- NEW LISTING
- Beds:
- 4
- Year built:
- 2024
- Baths:
- 4.00
- MLS#:
- 24648401
- Subdivision:
- TRILLIUM WOODS
ADDITIONAL INFORMATION
SUMMER SPECIAL: FREE AC installed in all 6 remaining homes at Trillium Woods by local builder Sage Built Homes! Ask agent about financing incentives with preferred lender. MOVE-IN READY Tillicum Plan features versatile living with lower-level guest suite or additional bonus/family room. Highly suitable for multigenerational living with separate entrance through private backyard patio. Welcoming main level with formal dining area & spacious great room. Modern island kitchen with slab countertops, stainless steel appliances, and access to covered back deck. Luxurious owner's suite with dual sinks, walk in shower & closet. Attached garage and fully cedar fenced yard! Limited Homes Remaining in this New Neighborhood near Nike, Intel, & Tualatin Hills Nature Park. Model Home (Lot 29) is Open Daily from 11AM-4PM (Closed Wed/Thurs). Address is 17275 SW Mina Lane. Prices ranging from $569k-615K 2212 SF Plan Move In Ready & Summer Completions. Photos are of previous home; plan and finishes vary. Digital Brochure:https://bit.ly/TrilliumWoods
Open House:
Saturday, 7/27 1:00-4:00PM
- Type:
- Single Family
- Sq.Ft.:
- 2,335
- Status:
- NEW LISTING
- Beds:
- 4
- Lot size:
- 0.08 Acres
- Year built:
- 2019
- Baths:
- 3.00
- MLS#:
- 24379907
ADDITIONAL INFORMATION
Move-in ready! Near Cooper Mountain Nature Park, right by the beautiful Mountainside HS, 3 min from the preferred Scholls Heights Elementary School and Washington Square Mall nearby, this lovely like-new home makes your dream life come true. Downstairs is a spacious kitchen and a dining room with a formal dining table. While serving breakfast, you may take a glance at the morning news on the TV across the great room. In your free time, you can sit on the backyard deck, take a sip of your favorite coffee, and enjoy peace of mind. Get inside, you may reply to a few emails on the desktop in the office room or spend some time upstairs to make sure all the 3 bedrooms and the bathrooms are tidy enough. The ample bonus room could be used as a bedroom, family room, gym, or movie theater. On weekends, you will be biking or hiking with your family on the Cooper Mountain trails or shopping around at nearby grocery stores or shopping malls. This is your dream home!!! Upgrades: Tesla Charger (2023), Washer/dryer(2022), Dishwasher (2022), Backyard deck (2022), Outdoor sink (2022), Zen Garden ( 2022), Garage epoxy floor (2021), Roof cargo box garage ceiling hoist (2021), Garage ceiling bike lift (2021), Garage Smart power drop (2021), Garage slat wall panels (2023) Open house: 7/20 10-12; 7/21 1-4
- Type:
- Condo
- Sq.Ft.:
- 722
- Status:
- NEW LISTING
- Beds:
- 1
- Year built:
- 2005
- Baths:
- 1.00
- MLS#:
- 24226085
- Subdivision:
- ELMONICA STATION
ADDITIONAL INFORMATION
Ground floor, immaculately kept, single level condo at Elmonica Station with spacious porch area. Custom-made sheer shades allow plenty of natural light while providing privacy. Kitchen appliances have been recently updated, and bathroom includes a jetted tub. HOA has no rental cap, and pets are allowed. Building's roof and gutters replaced this year. Assigned parking spot #28 is immediately adjacent to unit, and plenty of other parking for residents and visitors. Great opportunity for downsizers or investors.
- Type:
- Single Family
- Sq.Ft.:
- 1,734
- Status:
- NEW LISTING
- Beds:
- 3
- Year built:
- 1990
- Baths:
- 2.00
- MLS#:
- 24469181
ADDITIONAL INFORMATION
Welcome to this spacious single level ranch home that boasts one level living, a tranquil backyard, and an outstanding floor plan!The vaulted ceilings in every room create a spacious and airy feel featuring ample natural light and a bonus brick-clad wood stove in the family room. There are beautiful hardwood floors throughout, along with new flooring in both bathrooms, kitchen & laundry room. The expansive primary suite boasts a walk-in closet and ensuite bathroom with dual-sink vanity & soaking tub with separate shower. 2 other bedrooms that have nice closets with plenty of space.Relax on your back deck & enjoy the benefits of the fenced yard that opens to the green space and park with miles of walking paths. Plus, the convenient proximity to shopping, entertainment, Nike, Intel, and other high-tech companies makes this location ideal for professionals. Don't miss out on this wonderful opportunity to own this home. Schedule a showing today!
Open House:
Sunday, 7/28 11:00-1:00PM
- Type:
- Single Family
- Sq.Ft.:
- 1,963
- Status:
- Active
- Beds:
- 4
- Lot size:
- 0.17 Acres
- Year built:
- 1961
- Baths:
- 3.00
- MLS#:
- 24657163
ADDITIONAL INFORMATION
Welcome to this groovy mid-century modern gem in central Beaverton! This stylish home retains its 60's charm with original fixtures, wood cabinets, built-ins, and a bar/entertainment room downstairs. While enjoying the vintage vibes, you also have modern amenities, including new appliances, updated electrical outlets, PEX plumbing, a refreshed bathroom, and a mini-split system for heating and cooling.This beautifully maintained tri-level home, with only two owners in its 63-year history, offers an inviting open concept living and dining area with hardwood floors and a large window that floods the space with natural light. The updated kitchen still preserves some of its original charm, and adjacent to it is a spacious laundry room with convenient access to the backyard, garage, and a half bath.The basement is an entertainer's dream, complete with a built-in bar and projector, plus a bedroom and full bath. Upstairs, you'll find three generous bedrooms, ample storage, and a second full bath with a new soaking tub.Enjoy the large wrap-around yard, covered patio, and two-car garage. Perfectly situated close to schools, parks, and the Beaverton library, this home truly has it all!
- Type:
- Single Family
- Sq.Ft.:
- 1,431
- Status:
- Active
- Beds:
- 2
- Lot size:
- 0.05 Acres
- Year built:
- 2017
- Baths:
- 3.00
- MLS#:
- 24645219
- Subdivision:
- RIVER TERRACE EAST
ADDITIONAL INFORMATION
This is the one! Lovely, bright end unit townhome with private fully fenced/gated backyard area PLUS bonus fenced side yard. No neighbors or road behind home. Plenty of space for play and gardening. Featuring 2 spacious bedrooms, PLUS private loft/nook perfect for home office, craft room, exercise, so many possibilities(loft/nook not included in bedroom count) Open floor plan main level. Living room boasts a gas fireplace to enjoy during chilly days. Large sliding glass doors lead to private covered balcony/deck overlooking backyard. Spacious, bright dining room. The gourmet kitchen is the heart of this home, with x-large center island with eating counter, perfect for preparing meals, and entertaining. Stainless steel appliances, refrigerator, dishwasher and gas range. Wonderful additional bonus built-in/cabinets with serving counter w/2 undercounter wine cooler/beverage refrigerators. Vaulted ceiling Primary suite with bathroom, dual sink vanity and shower. Spacious second bedroom with adjacent full bath. Conveniently located upper laundry with included standard size Speed Queen® Washer and Dryer. Deep tandem 2 car garage with large storage area. Close to parks, shopping, groceries. Amenities include: gorgeous Community Pool, Clubhouse, Weight Rm, Kids Play area, Park & Walking Paths. Coming Soon: additional community park with pickleball courts, dog park, ampitheater. Mountainside High School(Buyer to verify all schools) All appliances included. Beautifully maintained and Move-in ready.
Open House:
Saturday, 7/27 2:00-4:00PM
- Type:
- Condo
- Sq.Ft.:
- 1,216
- Status:
- Active
- Beds:
- 3
- Year built:
- 1973
- Baths:
- 2.00
- MLS#:
- 24539105
ADDITIONAL INFORMATION
Recently updated 2 level townhome style condo in quiet community! New crushed quartz countertops and undermount sink in kitchen. Vinyl flooring throughout the main floor. Wonderful layout with lots of storage and 1 car detached garage. Fenced back patio space. Great opportunity in a convenient location, just a short walk away from shops, restaurants and public transportation along Murray Blvd. HOA includes sewer, water, trash, pool & clubhouse. No Rental Cap. Open House from 2:00 PM - 4:00 PM on Saturday 7/27.
- Type:
- Single Family
- Sq.Ft.:
- 1,605
- Status:
- Active
- Beds:
- 3
- Lot size:
- 0.06 Acres
- Year built:
- 2012
- Baths:
- 3.00
- MLS#:
- 24490717
- Subdivision:
- Bryce Park
ADDITIONAL INFORMATION
The peaceful setting of this home will make you smile and relax. Step out on the deck and enjoy the beautiful wetland/green space views. A lovely great room with 9 ft. ceilings flows easily into the spacious kitchen and dining area. The kitchen has a large island for meal preparation and breakfast bar, stainless-steel appliances and hard surface countertops. The entire interior has been freshly painted and the upper level has new carpeting. A spacious primary suite upstairs has vaulted ceiling and offers a lovely, updated bath with double sinks and a walk-in shower. The walk-in closet is huge! Two additional bedrooms offer plenty of room for family and guests. Laundry room is on the upper level close to the bedrooms. The interior was just freshly painted throughout. New A/C in 2022. Westside Regional Trail is accessible only a few blocks away. Extending north to south, the Westside Trail is one of the region's most important corridors. Currently 12.4 miles, it connects west side neighborhoods and communities while providing access to the region's distinctive rivers, forests and prairies. 5 to 7 minutes to downtown Beaverton and Beaverton Town Square.
- Type:
- Condo
- Sq.Ft.:
- 1,337
- Status:
- Active
- Beds:
- 2
- Year built:
- 1978
- Baths:
- 2.00
- MLS#:
- 24471619
ADDITIONAL INFORMATION
Welcome to 17626 NW Rolling Hill Lane, nestled in the heart of Beaverton, OR. Perfectly situated for both convenience and tranquility, this home offers a blend of modern comfort and suburban serenity. The condo features 2 bedrooms and 2 bathrooms spread across a thoughtfully designed layout. Vaulted ceilings accentuate the spaciousness, while a wood fireplace adds warmth and character to the living space. Enjoy the convenience of a 1-car garage and the privacy of a fenced yard /deck, perfect for outdoor gatherings or quiet relaxation. The primary bedroom also boasts vaulted ceilings, enhancing its airy ambiance. Situated in a quiet community, the property features exceptionally well-kept grounds, offering a serene environment for residents. This condo presents a rare opportunity to own a home in one of Beaverton's most sought-after neighborhoods. Whether you're looking for a starter home or seeking to downsize without sacrificing comfort, 17626 NW Rolling Hill Lane offers the perfect blend of location, amenities, and modern living. Don't miss out on this fantastic opportunity! Schedule your showing today and envision yourself calling this charming condo your new home sweet home in Beaverton.
$2,295,000
9400 SW INVERNESS Way Beaverton, OR 97007
- Type:
- Single Family
- Sq.Ft.:
- 6,620
- Status:
- Active
- Beds:
- 4
- Lot size:
- 1.37 Acres
- Year built:
- 2006
- Baths:
- 6.00
- MLS#:
- 24301260
ADDITIONAL INFORMATION
Live a luxurious lifestyle in this extraordinary custom-built home on over an acre, with impeccable finishes and custom craftsmanship throughout. As soon as you step inside, prepare to be amazed by the grand entryway with its soaring ceilings, beautiful formal dining room, and breathtaking great room with 20ft coffered ceilings, expansive windows, and a gas fireplace. Walk into your chef's kitchen with custom cabinetry, tile floors, high-end appliances, and an oversized island. You will also find a family room with built-ins, a gas fireplace, and an enclosed outdoor space perfect for year-round use. Continuing on the main floor, find your massive primary suite with custom built-ins, a gas fireplace, and a private patio. Step inside your spa-like bathroom and be in awe of the roomy steam shower, large soaking tub, double vanity, and spacious walk-in closet, and enjoy the added convenience of separate washer and dryer hookups. You will also find a home office on the main floor with built-ins, coffered ceilings, and a gas fireplace. Ascend upstairs and find three more ensuite bedrooms with walk-in closets and private balconies. Walk down the hall and enjoy a movie night in your home theater room with platform seating and surround sound. Finally, a large bonus room with a full wet bar and bathroom makes the perfect entertaining room. Outside, you will find an attached 3-car garage, a beautiful hardscaped patio firepit, and a pristine landscaped yard. Do not miss the opportunity to own this breathtaking property!
- Type:
- Single Family
- Sq.Ft.:
- 1,885
- Status:
- Active
- Beds:
- 3
- Lot size:
- 0.16 Acres
- Year built:
- 1979
- Baths:
- 3.00
- MLS#:
- 24242334
- Subdivision:
- ALOHA
ADDITIONAL INFORMATION
Better Than New! Solid 70's tri-level home with tons of upgrades! In the last 5 years, this crisp, clean home has been updated with new interior and exterior paint, new interior and exterior doors, new flooring, new countertops, new light fixtures, new plumbing fixtures, new windows, new heat pump water heater, new appliances, new outlets and switches, new gutters, new landscaping and a permitted EV-ready outlet in the garage! Also enjoy copper plumbing, real wood siding, a high-efficiency gas furnace, air conditioner, a spic-and-span crawlspace and low taxes for the win! Flat fenced yard with sprinkler system has deck for entertaining and room for lawn games. All appliances included. Close to Highway 26, Orenco Station, Tualatin Hills Nature Park, downtown Beaverton and Hillsboro. What more could you ask for?!
- Type:
- Single Family
- Sq.Ft.:
- 1,689
- Status:
- Active
- Beds:
- 3
- Lot size:
- 0.05 Acres
- Year built:
- 2023
- Baths:
- 3.00
- MLS#:
- 24424172
ADDITIONAL INFORMATION
Welcome to the Eagan Floor plan end unit built by David Weekley Builders. So many features & upgrades to mention from a gorgeous master bathroom to extended upper cabinets in the kitchen. High end finishes where ever you turn. Enjoy the first floor space as you entertain in the gourmet kitchen. Perfect level side yard for a bbq or fire pit. Expansive upstairs area with 3 bedrooms spread out. Master bedroom has an oversized area great for an office or reading area. Close proximity to Progress Ridge shopping, nearby parks, and many bike and walking trails. 15 min to Nike, Columbia & Intel or 10 min away to 24 hour fitness at Murray Scholls Center. You dont' want to miss this one!
- Type:
- Condo
- Sq.Ft.:
- 650
- Status:
- Active
- Beds:
- 1
- Year built:
- 2007
- Baths:
- 1.00
- MLS#:
- 24663190
- Subdivision:
- Crossing at Tanasbourne
ADDITIONAL INFORMATION
Great opportunity for an updated condo in a convenient location to Nike, Intel, PCC, Hillsboro Airport, Streets of Tanasbourne, shopping, restaurants and bus lines. This home boasts an open floor plan with fireplace and spacious covered balcony for year round enjoyment. The seller has done many upgrades, including new interior paint, flooring, remodeled kitchen with stainless steel appliances, and modernized bathroom. Additional highlights include, AC in primary bedroom, great natural light, covered parking space, additional storage off patio and washer/dryer.
Open House:
Saturday, 7/27 11:00-5:00PM
- Type:
- Single Family
- Sq.Ft.:
- 1,833
- Status:
- Active
- Beds:
- 3
- Lot size:
- 0.07 Acres
- Year built:
- 2024
- Baths:
- 3.00
- MLS#:
- 24055838
ADDITIONAL INFORMATION
This inviting Lindsay Plan features designer details you'll love! 9ft ceilings & 8ft doors throughout, a great room with gas fireplace, dining nook, gourmet kitchen, walk-in pantry and gas cooktop. Upstairs, you'll find a centrally located laundry, two secondary bedrooms and loft, secondary bath with quartz dual sinks, and a primary suite with a large walk-in closet and bath with quartz dual sinks. Pics are of a similar home. Located justminutes from Progress Ridge Town Center, nearby 230-acre Cooper Mountain Nature Park with trails and wildlife preserves, and a short drive to various wineries. Features and finishes may vary. Welcome Center at 12105 SW Silvertip Street Beaverton 97007. Open Saturday-Thursday 11-5pm, Friday 12-6
- Type:
- Single Family
- Sq.Ft.:
- 1,899
- Status:
- Active
- Beds:
- 3
- Lot size:
- 0.19 Acres
- Year built:
- 1986
- Baths:
- 3.00
- MLS#:
- 24453005
ADDITIONAL INFORMATION
Welcome to your dream home! This light and bright property boasts a thoughtfully designed vaulted floor plan, perfect for comfortable living and entertaining. With 3 bedrooms and 3 full bathrooms, this home offers ample space. Located in a convenient and desirable neighborhood, this property is ready for you to move in and start creating wonderful memories. The home features two primary bedrooms upstairs, each with its own full bathroom, providing privacy and comfort. Additionally, there is one bedroom and full bath downstairs, perfect for guests or as a home office. The large, open living room with vaulted ceilings creates an airy and spacious feel and flows seamlessly into the formal dining room, adorned with French doors, the dining room leads to a large covered deck, offering a perfect indoor-outdoor living experience. The front yard also features rhododendrons, wild cherry, a Japanese maple, and a lilac tree. The kitchen includes all appliances and plenty of counter space, along with a cozy eating nook that opens to the family room. The home's large deck is partially covered and is perfect for outdoor entertaining. A newer metal roof provides peace of mind and adds to the overall value of the property. The home has been recently painted on the exterior, giving it a fresh and modern look. Located in a prime spot close to schools, shopping centers, parks, and major transportation routes, you will appreciate the ease of access to all the amenities and conveniences you need. This beautiful home is a rare find in today's market, offering charm, functionality, and modern updates.
$629,900
6475 SW 181ST Pl Beaverton, OR 97007
- Type:
- Single Family
- Sq.Ft.:
- 1,884
- Status:
- Active
- Beds:
- 4
- Lot size:
- 0.2 Acres
- Year built:
- 1978
- Baths:
- 3.00
- MLS#:
- 24632520
- Subdivision:
- Broad Oak
ADDITIONAL INFORMATION
Nestled in the back of a quiet cul-de-sac in the Broad Oak neighborhood, this beautifully updated 4-bedroom, 3-bath home offers a perfect blend of comfort & style. As you step inside, you'll be greeted by an inviting living room anchored by w/a brick surround gas fireplace adding a touch of elegance to the space. The open layout seamlessly connects to a bright dining area w/easy care flooring, ideal for hosting dinners or entertaining guests w/a slider for easy access to the deck & fantastic backyard! The updated kitchen features granite slab countertops, stainless steel appliances + ample storage w/soft closed cabinet doors & drawers. Generously laid out for daily meal prep or special holidays, there is plenty of room in this kitchen! Down the hall, the primary bedroom is a true retreat w/plush carpeting & plenty of natural light. The private ensuite has beautiful tilework & a walk-in shower showing impeccable attention to detail. Two additional bedrooms + the full bathroom in the hall completes the upstairs and we're just getting started. Downstairs, the finished basement has its own privacy door & multiple options for use! With the second family room, kitchenette, + bedroom #4, this versatile space = options: multi-generational living, Airbnb or as a regular cozy rental. There is a 3rd bathroom on this level & shared laundry is conveniently located in the garage near the separate exterior entry. The expansive deck provides the perfect setting for outdoor gatherings & BBQ's with family & friends. Check out the meticulously landscaped yard with raised garden beds to plant whatever your green thumb desires! Convenient tool shed, paved path, fenced yard, raised beds & expansive generous patio! Just add some twinkle lights & you are set! Add a hot tub and you won't want to leave! Ask for the full list of updates, roof & mechanicals, too many to list! Fantastic location is a zip east or west w/proximity to all things Beaverton or Hillsboro & Washington County!
$649,000
17466 SW MAX Ct Beaverton, OR 97078
- Type:
- Single Family
- Sq.Ft.:
- 2,457
- Status:
- Active
- Beds:
- 4
- Lot size:
- 0.08 Acres
- Year built:
- 2015
- Baths:
- 3.00
- MLS#:
- 24091080
ADDITIONAL INFORMATION
Located in quiet cul-de-sac; exquisite interior decorations w/wainscoting and crown molding; open staircase; laminated main floor; beautiful kitchen cabinets extending to the ceiling; tile back splash up to cabinets; large pantry; slab granite counter, and island w/eating bar; family room with gas fire place; custom built-in shelving and ceiling fan; large primary suite features vaulted ceilings, ceiling fan and large walk-in closet; master bath room w/large soaking tub, walk-in shower, tile flooring and dual sinks; 4 bedroom, 2.5 bathroom - large bonus room upstairs could be 5th bedroom; one bedroom on main floor; central A/C; fully fenced backyard with covered patio and sprinkler system; this special home is just minutes from downtown Beaverton and everything you need; no HOA.
$775,000
305 SW 169TH Pl Beaverton, OR 97006
- Type:
- Single Family
- Sq.Ft.:
- 2,840
- Status:
- Active
- Beds:
- 3
- Lot size:
- 0.17 Acres
- Year built:
- 1994
- Baths:
- 3.00
- MLS#:
- 24149547
- Subdivision:
- WATERHOUSE SOUTH
ADDITIONAL INFORMATION
Outstanding location in the Waterhouse South neighborhood. Just a few minutes to schools, shopping, the Max, Nature Park, THPRD, HWY 26, Tanasborne Mall, and the Waterhouse Trail. Great opportunity for your Buyer to upgrade/update as desired. Recently installed a 50 year composition roof and garage opener. The private and spacious backyard has mature vegetation faces west and awaits your creativity. Lots of room for gardening and raised beds. Cherry and Apple trees in the front sideyard. Inside the home the main floor has very good circulation and a dedicated office. Upstairs along with the 3 bedrooms, there are 3 flexible spaces including: a loft, a large bonus room about 300 sq feet, and an additional 80 sq feet adjacent to the primary bedroom that could be used as a nursery, workout room, additional office etc.
Open House:
Saturday, 7/27 1:00-3:00PM
- Type:
- Single Family
- Sq.Ft.:
- 4,576
- Status:
- Active
- Beds:
- 5
- Lot size:
- 0.18 Acres
- Year built:
- 2006
- Baths:
- 4.00
- MLS#:
- 23057902
- Subdivision:
- SEXTON MOUNTAIN AREA
ADDITIONAL INFORMATION
Stunning home nestled in the desirable Sexton Mountain neighborhood! A newly illuminated Trex staircase welcomes you into the expansive main level, featuring a cozy gas fireplace & ceiling fan in the great room. Adjacent are a formal dining room & a den, perfect for entertaining or relaxation. The open gourmet kitchen is a chef's delight with a multi-seat eat-bar island, slab granite countertops, abundant cabinetry, & a large walk-in pantry. Equipped with high-end stainless steel appliances including a gas range, vent hood, second oven, & pot-filler, it's ideal for culinary enthusiasts. A large breakfast nook with patio access completes this culinary haven, complemented by beautiful engineered hardwood flooring throughout the entry, dining room, and kitchen. The main floor also hosts a guest bedroom & full bathroom, providing versatile living options. Upstairs, the sprawling primary bedroom offers a spa-like retreat with a gas fireplace, oversized den, & a luxurious bathroom featuring a dual sink vanity, floor-to-ceiling tiled shower with dual heads, a soaking tub, & tile flooring. 3 additional bedrooms upstairs include Jack & Jill bathrooms, while a spacious bonus room/flex space offers endless possibilities for entertainment & relaxation, complete with a closet.Outside, the low-maintenance private backyard oasis invites with a Trex deck patio perfect for gatherings. Enjoy convenience of an irrigation drip system & gas line for outdoor grilling, complemented by charming Blueberry, Boysenberry, and Mint bushes.Additional features include a three-car high-ceiling garage for added convenience. Recent upgrades include a new Trex staircase in 2023, high-efficiency HVAC system & water heater in 2022, new gutters in 2022, central vacuum system in 2020 & updated main floor bathroom in 2020. Situated on a quiet cul-de-sac, this home offers a blend of luxury, convenience, and modern upgrades. Enjoy proximity to top schools, parks and all that Beaverton has to offer!
$579,900
487 SW ALDEA Ter Beaverton, OR 97006
- Type:
- Single Family
- Sq.Ft.:
- 1,725
- Status:
- Active
- Beds:
- 4
- Lot size:
- 0.06 Acres
- Year built:
- 2016
- Baths:
- 3.00
- MLS#:
- 24582299
ADDITIONAL INFORMATION
Welcome to this recently updated 4-bedroom, 2.5-bathroom home, nestled in the coveted community of Baseline Woods and built in 2016 by Polygon. This meticulously maintained residence offers a solar system for low electric bills and now boasts brand new carpets and freshly completed interior paint, ensuring a turnkey experience for its new owners.Step inside to discover an inviting main level designed for entertaining and everyday living. The open layout features stylish laminate floors and a welcoming gas fireplace, complemented by a dining room that opens onto a fully fenced side yard with a patio. The kitchen, perfect for culinary enthusiasts, showcases an eat-at island, granite countertops, and stainless steel appliances. A convenient half bath completes this level, ideal for guests.Upstairs, the spacious primary suite awaits, complete with a luxurious walk-in shower, dual sinks, and a generous walk-in closet. Three additional well-appointed bedrooms provide flexibility for family or guests, while a dedicated laundry room enhances convenience.This home includes practical amenities such as a double-car attached garage and air conditioning, ensuring comfort year-round.Perfectly situated in Baseline Woods, enjoy easy access to South Hillsboro, Tanasbourne, Orenco, Intel, and Nike. Within a quarter-mile radius, discover a community park, restaurants, a pub, and a convenience store, enhancing the neighborhood's appeal.
- Type:
- Single Family
- Sq.Ft.:
- 1,628
- Status:
- Active
- Beds:
- 2
- Lot size:
- 0.04 Acres
- Year built:
- 1999
- Baths:
- 2.00
- MLS#:
- 24660016
ADDITIONAL INFORMATION
Charming and updated 2-bedroom, 2-bathroom townhome in prime Beaverton location, just a short walk from the picturesque Progress Ridge Lake. This move-in ready home blends comfort, convenience, and modern living with grocery stores, restaurants, a cinema, and gym all within walking distance. Step inside to a spacious open floor plan with 9-foot ceilings and natural light. The main level features a cozy living area with laminate flooring and a dining room that opens to a large deck, perfect for entertaining. The updated kitchen features granite countertops, stainless steel appliances, and a pantry. The upper level includes two generously sized bedrooms with walk-in closets, and the primary suite offers a private bathroom. A versatile nook on the main floor can serve as an office or extra dining space. Newer energy-efficient Milgard Vinyl Windows and a newer roof add to the ease of any future maintenance as the HOA handles all exterior maintenance for easy living. Enjoy a private fully fenced backyard ideal for outdoor gatherings. The property offers a two-car tandem garage, a one-car driveway, and additional garage storage space. Perfect for first-time buyers, investors, or anyone seeking a low-maintenance lifestyle in a prime location close to parks, schools, and major freeway systems.
Open House:
Saturday, 7/27 1:00-3:00PM
- Type:
- Single Family
- Sq.Ft.:
- 1,218
- Status:
- Active
- Beds:
- 3
- Lot size:
- 0.12 Acres
- Year built:
- 1994
- Baths:
- 2.00
- MLS#:
- 24368657
ADDITIONAL INFORMATION
Charming one level home in a Great Beaverton neighborhood. Three bedrooms and two full baths! Enter this light and bright living and dining room area ready for your style touches. A conveniently located laundry room includes washer and dryer so truly move in ready. Kitchen features stainless steel appliances w/built in cooktop, dishwasher and included fridge. Family room with sliding door to this spacious backyard. Fully fenced and space for all the toys with the included outdoor shed. Easy access to schools, park and shopping. Stay cool this summer with central A/C. Don't miss the opportunity to make this home your own!
$539,999
367 SW 202ND Ter Beaverton, OR 97006
- Type:
- Single Family
- Sq.Ft.:
- 1,481
- Status:
- Active
- Beds:
- 3
- Lot size:
- 0.05 Acres
- Year built:
- 2015
- Baths:
- 3.00
- MLS#:
- 24275353
ADDITIONAL INFORMATION
Stunning 3 bed, 2.5 bath home in Baseline Woods! Nice and bright open floor plan. Hardwood floor throughout the main level with cozy fireplace and high ceilings. Beautiful kitchen with tile counter top and backsplash. SS appliances, built-in microwave, and gas range. Spacious master suite with walk-in closet and high vaulted ceiling. AC included. Just blocks to MAX and minutes to shopping and restaurants. Easy access to Nike and Intel.
- Type:
- Single Family
- Sq.Ft.:
- 1,632
- Status:
- Active
- Beds:
- 3
- Lot size:
- 0.15 Acres
- Year built:
- 1990
- Baths:
- 3.00
- MLS#:
- 24043537
ADDITIONAL INFORMATION
Welcome to this charming Split level home, nestled on a quiet corner lot in a peaceful cul-de-sac. Step inside to an open living, dining, and kitchen area, highlighted by vaulted ceilings that create a spacious and airy feel. The living room features a timeless wood-burning fireplace, perfect for cozy evenings. Light and bright bamboo flooring flows throughout the home, adding warmth and elegance. The kitchen boasts granite counters, a modern full-height tile backsplash, appliances, an eating bar, and a pantry for ample storage. The owner's suite offers a walk-in closet with built-in shelving and an en-suite bath, providing a private retreat. From the dining room, a slider opens to a wooden deck overlooking a spacious fenced backyard. This outdoor oasis is surrounded by lush greenery and tree line views, complete with garden beds that are perfect for gardening enthusiasts. Whether you enjoy planting flowers, growing vegetables, or simply relaxing in a beautiful natural setting, this backyard can accommodate it all. A chicken run and toolshed add functionality and convenience for pet owners and gardeners alike. The daylight basement includes a half bath and laundry area, with a slider that provides access to a covered porch and the backyard, extending the living space for flexible uses. With no HOA, this home offers great potential for rental or investment. Enjoy easy access to the MAX Light Rail and bus routes, as well as shopping, dining, and recreation at nearby Hillsboro Promenade, Tanasbourne, and Orenco Station. Explore the vast network of parks, dog parks, walking/hiking trails, and golf courses just a short distance away. Plus, the convenient proximity to Nike, Intel, and other high-tech companies makes this location ideal for professionals. Don't miss out on this wonderful opportunity to own this home. Schedule a showing today!
- Type:
- Condo
- Sq.Ft.:
- 964
- Status:
- Active
- Beds:
- 2
- Year built:
- 2014
- Baths:
- 2.00
- MLS#:
- 24335629
ADDITIONAL INFORMATION
Loft @45° Central, gated with an elevator. Open floor plan, light & bright with 9ft ceilings. 2beds + 2 baths, Laundry room, large patio. Primary suite with walk-in shower & walk-in closet. Laminate flooring, and wall to wall carpet. Kitchen features stainless steel appliances including refrigerator, range, built-in microwave and dishwasher, quartz countertop island and pantry. Laundry room equipped with Washer & Dryer. The unit has a very efficient mini split HVAC system. One assigned parking space & ample guest parking. Convenient location, One block from Nike World Headquarter & Villa Sports, 2 blocks to Costco and Cedar Hills Shopping Center, close to buses, Max, trails EZ access to freeways. HOA includes water, sewer, garbage, outdoor BBQ, club house, pool, gym, maintenance, insurance and landscaping. Move in ready!!!

Beaverton Real Estate
The median home value in Beaverton, OR is $567,890. This is higher than the county median home value of $401,600. The national median home value is $219,700. The average price of homes sold in Beaverton, OR is $567,890. Approximately 45.55% of Beaverton homes are owned, compared to 49.55% rented, while 4.9% are vacant. Beaverton real estate listings include condos, townhomes, and single family homes for sale. Commercial properties are also available. If you see a property you’re interested in, contact a Beaverton real estate agent to arrange a tour today!
Beaverton, Oregon has a population of 95,710. Beaverton is less family-centric than the surrounding county with 33.98% of the households containing married families with children. The county average for households married with children is 37.21%.
The median household income in Beaverton, Oregon is $64,619. The median household income for the surrounding county is $74,033 compared to the national median of $57,652. The median age of people living in Beaverton is 36.1 years.
Beaverton Weather
The average high temperature in July is 80.6 degrees, with an average low temperature in January of 37.3 degrees. The average rainfall is approximately 40.8 inches per year, with 2.8 inches of snow per year.
