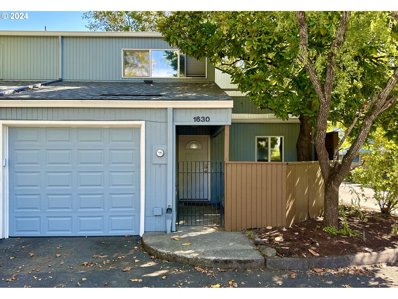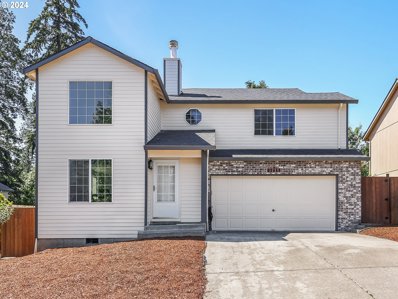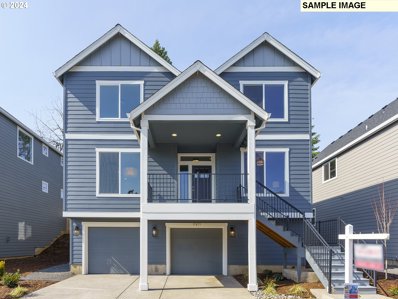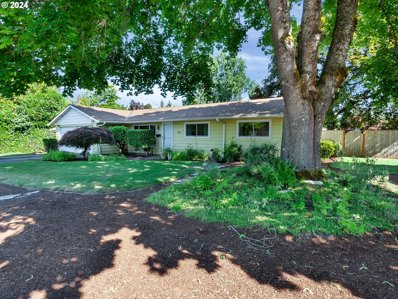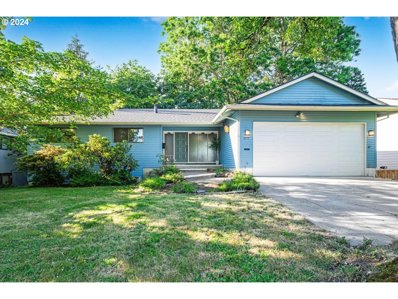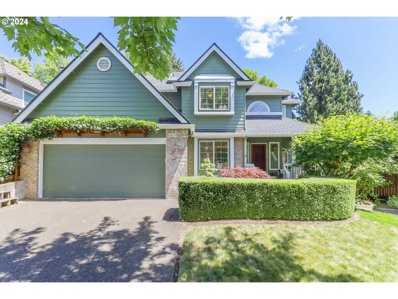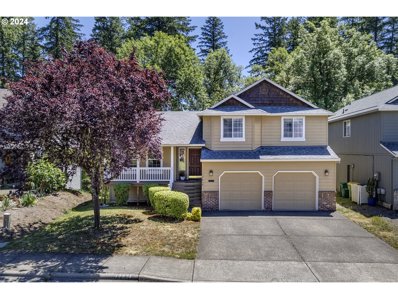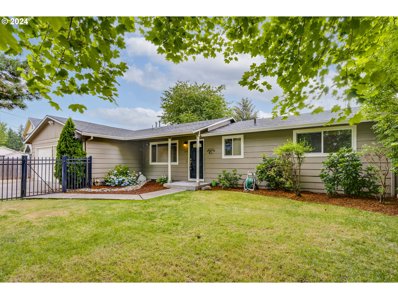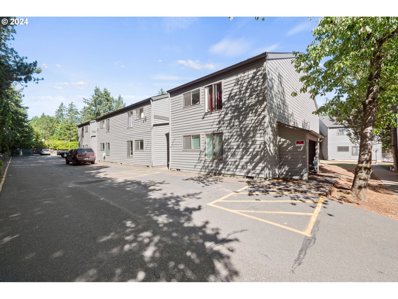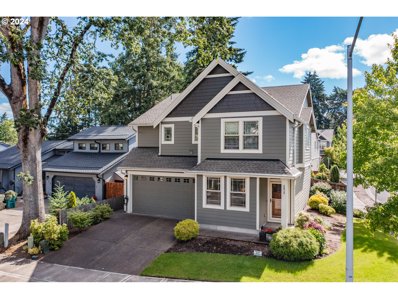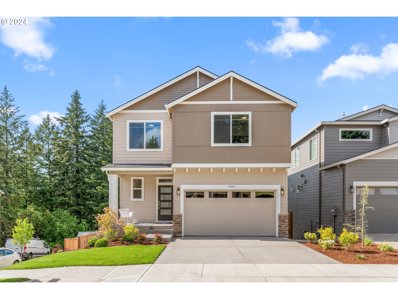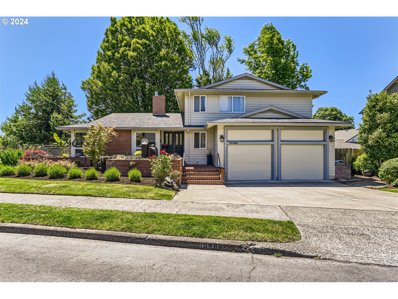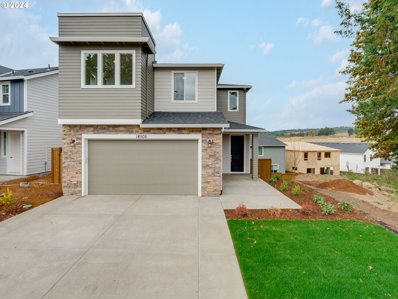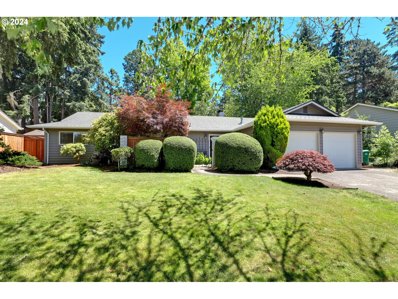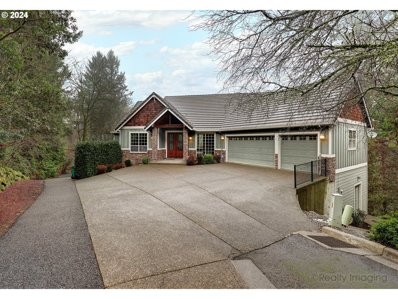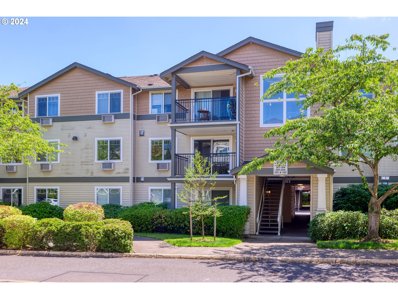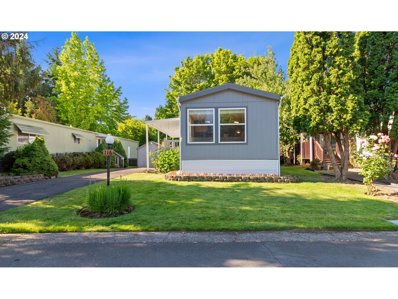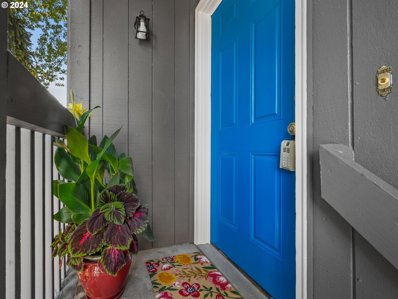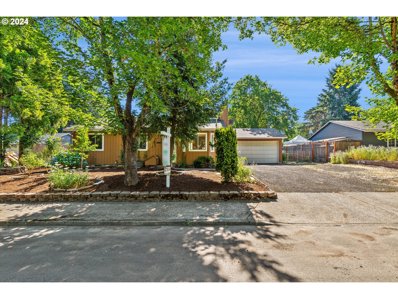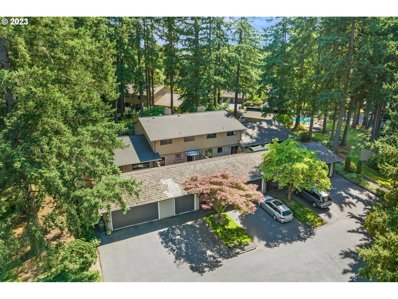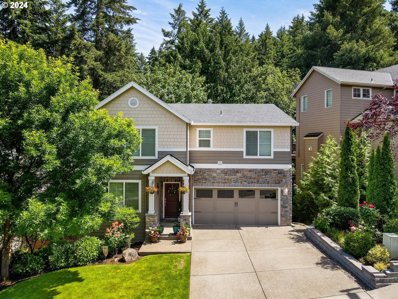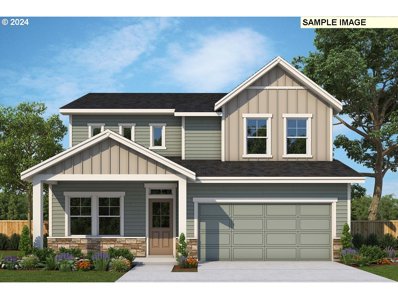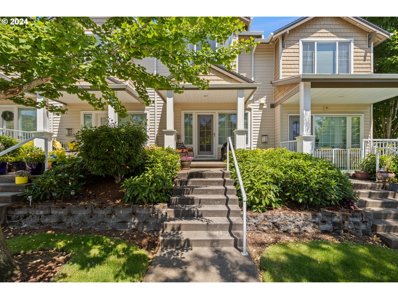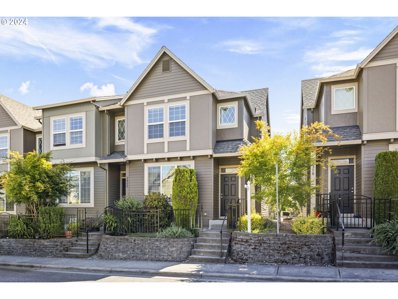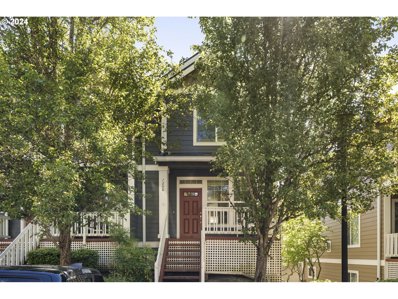Beaverton OR Homes for Sale
- Type:
- Condo
- Sq.Ft.:
- 1,026
- Status:
- Active
- Beds:
- 2
- Year built:
- 1978
- Baths:
- 2.00
- MLS#:
- 24024697
ADDITIONAL INFORMATION
Recently renovated end unit condo in the highly sought-after Tanasbrook Community. This immaculate home showcases a brand-new roof and central air system, both added in 2023. The property has undergone a stunning transformation, maximizing natural light through expansive windows unique to an end unit design. Revel in the luxurious amenities of the community, including a pool, spa, sauna, tennis courts, and scenic walking trails. Exterior maintenance, sewer, water, and garbage services are all conveniently covered by the HOA. Enjoy the spacious living room with vaulted ceilings and a cozy fireplace that seamlessly flows into the generously sized dining area, featuring high ceilings. Step outside to the fully fenced backyard through the oversized sliding glass door. The updated kitchen offers sleek new cabinets, elegant quartz countertops, and modern stainless steel appliances. Both bathrooms have been tastefully revamped with new fixtures, stylish tile accents, and fresh flooring. Other recent upgrades include a new gas furnace installed in 2022 and a water heater added in 2023. To top it off, this delightful home includes a 1-car garage with a separate laundry room and ample storage space.
- Type:
- Single Family
- Sq.Ft.:
- 1,956
- Status:
- Active
- Beds:
- 3
- Lot size:
- 0.1 Acres
- Year built:
- 1997
- Baths:
- 3.00
- MLS#:
- 24592431
ADDITIONAL INFORMATION
You will fall in love with this freshly updated home. Located in a highly desirable neighborhood, this beautiful 2 story home features 3 bedrooms, 2 and 1/2 bathrooms for 1956 sf with new LVP flooring throughout, newly remodeled kitchen with quartz counters, newer stainless steel appliances and new bathroom's quartz counters. fresh interior and exterior paint. Newer roof, furnace and water heater. New custom well-built fence all around. Sun room in the back for outdoor gathering or extra storage. Hardscape back yard for less maintenance. Don't miss out the opportunity to make this move-in ready home yours.
- Type:
- Single Family
- Sq.Ft.:
- 2,489
- Status:
- Active
- Beds:
- 5
- Year built:
- 2024
- Baths:
- 3.00
- MLS#:
- 24015077
- Subdivision:
- COOPER WOODS
ADDITIONAL INFORMATION
1 of 2 final remaining homes at Cooper Woods by local builder - Sage Built Homes. Still time to personalize & August Completion Date. $25,000 of included upgrades at no additional cost to buyer: AC, Matte Black Fixture Package, Added Recessed Lighting, and Much More! The Hood Plan is an absolute showstopper with gorgeous valley views, grand living areas, and luxurious amenities throughout. No details were left out of this meticulously crafted plan. Main level includes full bath, den/5th bedroom, formal dining, and breakfast nook. Centrally located Gourmet kitchen with quartz counters, spacious island, butlers pantry, 5-burner gas range with hood, built-in oven and microwave, & full tile backsplash. Inviting & Bright Great Room includes electric fireplace, beautiful painted built-ins, and easy access to backyard space. Lower level oversized garage with plenty of space for added storage, workshop, or home gym. Fenced rear yard and large covered patio for year-round entertaining. Energy efficient systems include blown-in insulation, solar ready, and 96% Efficient Gas Furnace. Contact site agent for appointment. Pictures of similar plan/previous home; Plan and finishes vary. Digital Brochure: https://bit.ly/CooperWoods
$519,000
13035 SW RITA Dr Beaverton, OR 97005
- Type:
- Single Family
- Sq.Ft.:
- 1,612
- Status:
- Active
- Beds:
- 4
- Lot size:
- 0.2 Acres
- Year built:
- 1965
- Baths:
- 2.00
- MLS#:
- 24149084
- Subdivision:
- Sunset Slope
ADDITIONAL INFORMATION
Come visit this beautifully maintained home in Beaverton. Original hardwood floors in the living room will greet all who enter this traditional ranch. The home has four bedrooms with plenty of space to allow for an office conversion or even two. The kitchen/dining area has a surplus of room for dinner gatherings. The home features a large family room with fireplace and a slider that leads to the low maintenance backyard, ready for summer relaxing or entertaining. For the park enthusiasts, the area has Commonwealth Lake Park, Foothills Park, Peppertree Park, and Terpenning Recreation Park, for outdoor and indoor sports activities for all. Welcome home!
Open House:
Saturday, 7/27 11:00-2:00PM
- Type:
- Single Family
- Sq.Ft.:
- 3,130
- Status:
- Active
- Beds:
- 6
- Year built:
- 1970
- Baths:
- 3.00
- MLS#:
- 24269107
ADDITIONAL INFORMATION
Welcome home to where modern elegance meets timeless sophistication. This beautifully updated 1970 residence features brand-new flooring throughout, complemented by freshly painted interiors that create a bright and inviting atmosphere. The home boasts three fully remodelled bathrooms, each showcasing contemporary finishes. The heart of the home, the kitchen, has been tastefully updated with stunning quartz countertops and new stainless steel appliances, all included in the sale. Upstairs, enjoy the cozy ambiance of a gas fireplace, while downstairs, a wood-burning fireplace with a gas lighter adds a touch of rustic charm. The patio is pre-wired for a hot tub, offering a perfect spot for relaxation, and the expansive, fully fenced backyard features a fire pit, ideal for entertaining. Vaulted ceilings in the living room enhance the sense of space and luxury, and all new light fixtures add a modern flair throughout the home.The convenient laundry room includes a separate entrance and a utility sink, providing practical functionality. The lower level of the home also has a separate entrance, presenting an excellent opportunity for multi-generational living or potential rental income. The oversized two-car garage offers ample storage and parking space.Located in a highly sought-after neighborhood, this home is close to parks, shopping, and top-rated schools including Vose Elementary, Whitford Middle School, and Southridge High School. This area offers a blend of convenience and accessibility for daily commutes and errands.Don't miss this exceptional opportunity to own a luxuriously updated home in one of Beaverton's most desirable areas. Schedule a private viewing today to experience the perfect blend of elegance and comfort.
$765,000
4670 NW 173RD Pl Beaverton, OR 97006
Open House:
Sunday, 7/28 1:00-3:00PM
- Type:
- Single Family
- Sq.Ft.:
- 2,191
- Status:
- Active
- Beds:
- 4
- Lot size:
- 0.18 Acres
- Year built:
- 1991
- Baths:
- 3.00
- MLS#:
- 24477455
ADDITIONAL INFORMATION
This Charming 4-bed, 2½ bath, home has never been on the market before, having only one owner! The exterior and front yard are well-manicured and maintained, hinting at the comfort within. A lovely front porch allows room to sit and enjoy the wonderful cul-de-sac.Inside, the main level welcomes you with gleaming solid hardwood floors that span throughout this level, creating a seamless flow from room to room. The stylish kitchen, complete with stainless steel appliances and a granite-tile island, offers plenty of storage and room for meal prep. Adjacent to the kitchen is a convenient eating nook that provides the perfect spot for morning coffee or casual meals. Also on the main level, the formal dining room offers space for a large table, perfect for those special meals. The family room has ample space for entertainment and features a double-sided gas fireplace that is shared with the kitchen, complimenting the open floorplan.Upstairs, plush new carpeting enhances the comfort of the four bedrooms, including a generously sized primary bedroom. The primary bedroom has multiple windows, blurring the lines between indoors and the lush tree landscape. It also includes a walk-in closet and an ensuite bathroom that features dual vanities and ceramic tiles floors.A light-filled full bath with skylight serves the three additional bedrooms. The third bedroom has a large storage space, perfect for storing all those holiday decorations. One of the standout features of this home is its amazing deck with a pergola, accessible from the main level, overlooking a private backyard oasis. This outdoor space is perfect for relaxing amidst the serene surroundings and mature landscaping.The Home also includes air-conditioning, central vac, laundry room with washer and dryer hook-ups, fresh interior paint, new roof (2022), rebuilt deck (2020), new main floor energy efficient windows (2019), updated siding (2002), and is located on a unique cul-de-sac that has a large grass island.
- Type:
- Single Family
- Sq.Ft.:
- 1,995
- Status:
- Active
- Beds:
- 3
- Lot size:
- 0.12 Acres
- Year built:
- 2000
- Baths:
- 3.00
- MLS#:
- 24357740
- Subdivision:
- Cooper Mountain
ADDITIONAL INFORMATION
Welcome home! Nestled in the serene and picturesque Cooper Mountain neighborhood, this charming contemporary residence offers a perfect blend of modern living and natural beauty. As you approach, you'll be greeted by a welcoming covered front porch, setting the tone for the warmth and comfort that awaits inside. Step through the front door and into an inviting space filled with abundant natural light pouring in from the windows and skylights. High vaulted ceilings and an arched entryway add a touch of elegance, while light-toned hardwood flooring flows seamlessly throughout the main level. The heart of the home is the open great room, where the living, kitchen, and dining areas come together. Gather around the cozy gas fireplace on cool evenings, and enjoy meals at the kitchen's breakfast bar. French doors open from the dining area to the main level deck, perfect for outdoor dining and relaxation with tree line views. The finished lower level offers additional living space, with French doors leading to another deck that provides a tranquil view of the lush, wooded backyard. It's an ideal spot for morning coffee or evening unwinding. The owner's suite is a retreat, featuring an expansive walk-in closet and an en-suite bath complete with a soaking tub, walk-in shower, and dual vanity sinks. This home has been thoughtfully updated with a new furnace (2023), a remodeled lower-level half bath, new carpet, and laminate flooring on lower level. Outdoor enthusiasts will love the proximity to a vast network of walking and hiking trails at the Tualatin River National Wildlife Refuge, as well as nearby parks, golf courses, disc golf, and dog parks. Experience the perfect blend of contemporary living and natural beauty in this charming Cooper Mountain home. Schedule a showing today and discover the lifestyle that awaits you!
- Type:
- Single Family
- Sq.Ft.:
- 1,150
- Status:
- Active
- Beds:
- 4
- Lot size:
- 0.18 Acres
- Year built:
- 1970
- Baths:
- 2.00
- MLS#:
- 24414237
ADDITIONAL INFORMATION
Welcome to your serene Beaverton retreat! This 1-story ranch offers the perfect blend of comfort and convenience. Featuring 4 bedrooms and 2 bathrooms, this home is just the right size for all your needs. The house has two separate wings, so the primary bedroom is tucked away from the other bedrooms, making for a flexible living arrangement. The open kitchen that flows perfectly to the parklike backyard makes entertaining a breeze. There's a patio, a shaded corner, and room for a big veggie garden if you'd like! The privacy creates a tranquil atmosphere - you will feel like you are a world away! Enjoy easy access to public transportation, making your commute a breeze. Located near Aloha- just a short distance from Tualatin Hills Park and the Whispering Woods Natural Area, perfect for outdoor adventures. You have a large double-car garage for any of your projects and storage. Don't miss out on this beautiful home in a prime location!
- Type:
- Condo
- Sq.Ft.:
- 996
- Status:
- Active
- Beds:
- 2
- Year built:
- 1978
- Baths:
- 2.00
- MLS#:
- 24390314
ADDITIONAL INFORMATION
Enjoy easy low-maintenance living in this serene 2-bedroom condo with loads of storage. Two spacious bedrooms and two full bathrooms. This unit has been well-maintained and updated over the years. The gas fireplace in the living room sets a relaxing mood, and the quiet patio allows some space to relax outdoors. Laundry in unit. Assigned parking space. The complex recently got a new roof and exterior paint. Outdoor swimming pool and community room. Located near the Fanno Creek trail and convenient to shopping and other amenities. No rental cap!
- Type:
- Single Family
- Sq.Ft.:
- 2,071
- Status:
- Active
- Beds:
- 3
- Lot size:
- 0.11 Acres
- Year built:
- 2013
- Baths:
- 3.00
- MLS#:
- 24038716
ADDITIONAL INFORMATION
Custom Wood Hollow 3 bedroom w/Office on the main level. Gorgeous kitchen with custom cabinets, island, stainless steel appliances, hardwood flooring and lots of natural light. The kitchen is open to the living room so you can enjoy friends and the fireplace with easy entry to the custom back patio. The laundry is upstairs so you can save some steps! Great location on a corner lot. Exterior & Interior was painted in 2020, custom gutter guards were installed too!
Open House:
Saturday, 7/27 12:00-5:00PM
- Type:
- Single Family
- Sq.Ft.:
- 2,850
- Status:
- Active
- Beds:
- 5
- Lot size:
- 0.1 Acres
- Year built:
- 2024
- Baths:
- 4.00
- MLS#:
- 24222099
ADDITIONAL INFORMATION
$15K CLOSING COST CREDIT!! MOVE-IN READY! LOT 6 - Gorgeous new construction home with Million Dollar views!! This 5 bedroom, 3.5 Bath home has high-end features and finishes including exquisite Quartz Countertops, SS Double Ovens, Gas Cooktop, water resistant laminate flooring, Walk-In Pantry & a Tech space perfect for working from home. There's room for everyone with a Loft Upstairs and a finished basement with a huge Bonus Room and an additional 5th bedroom and bath. Rare opportunity to own the model home, includes AC, Blinds and fridge. MODEL HOME on LOT 6 is open Friday - Sunday 12pm to 5pm or by appt MTWTH
Open House:
Saturday, 7/27 12:00-2:00PM
- Type:
- Single Family
- Sq.Ft.:
- 2,635
- Status:
- Active
- Beds:
- 4
- Lot size:
- 0.19 Acres
- Year built:
- 1967
- Baths:
- 3.00
- MLS#:
- 24288014
- Subdivision:
- OAK HILLS
ADDITIONAL INFORMATION
Welcome to Historic Oak Hills! This highly sought-after neighborhood is situated just minutes from the Sunset Highway and the High-Tech Corridor. This 40-acre Community offers 2 swimming pools, gym, tennis, pickleball, basketball, soccer, trails and playgrounds all just around the corner! The famous 4th of July Parade and Fireworks Display, Concerts, Holiday Bazaar and Harvest Party are among many Oak Hills Community Events. This home boasts 4 bedrooms and 3 full bathrooms, with one bedroom and one full bath on the main floor. Bonus office and laundry on main floor with easy access to backyard, as well! The large covered Trex deck with four skylights and recessed lighting enables year-round outdoor entertaining. Enjoy your morning coffee with the tranquility of the running water pond in the private backyard. This large corner lot is fully fenced in and has a sprinkler system. The 645 sq ft garage has a shop area and plenty of storage! Newer Malarkey roof (2017), remodeled bathrooms (2017-2020), and new carpets (2024) throughout! Don't miss your opportunity to enjoy all Oak Hills has to offer!
Open House:
Saturday, 7/27 11:00-5:00PM
- Type:
- Single Family
- Sq.Ft.:
- 3,214
- Status:
- Active
- Beds:
- 5
- Lot size:
- 0.09 Acres
- Year built:
- 2024
- Baths:
- 4.00
- MLS#:
- 24145739
ADDITIONAL INFORMATION
New Community, New Construction! September Move-in. South-East facing home, only floorplan in the community. 5 bedrooms, 3.5 baths, Great Room floorplan with daylight basement. 9ft ceilings & 8ft doors. Kitchen includes quartz countertops, island, gas double-oven, stainless appliances, pantry. Covered patio, covered deck fenced yard. Primary Suite with large walk-in shower, walk in closet, dual sinks with undermount quartz countertops. Located just minutes from Progress Ridge Town Center, nearby 230-acre Cooper Mountain Nature Park with trails and wildlife preserves, and a short drive to various wineries. *Ask about seller available incentives with HomeAmerican Mortgage. OPEN HOUSE Daily 11-5pm, Fridays 12-5pm. Model Home: 12105 SW Silvertip St Beaverton OR 97007
- Type:
- Single Family
- Sq.Ft.:
- 1,568
- Status:
- Active
- Beds:
- 3
- Lot size:
- 0.22 Acres
- Year built:
- 1971
- Baths:
- 2.00
- MLS#:
- 24040386
- Subdivision:
- HYLAND HILLS
ADDITIONAL INFORMATION
This solid one-level ranch in sought after Hyland Hills is tough to beat. Warm finishes and thoughtful updates throughout include REAL oak hardwood floors thru-out, two fireplaces and updated windows & doors which fill the home with natural light. Granite, tile & stainless Kitchen opens to the Dining Room. Generous Living Room includes a stacked stone fireplace & views to the private back yard. Cozy Family Room offers another fireplace & charming built-in bookshelves that make a space for games, gatherings or home office. Primary suite, interior laundry and two additional bedrooms complete the spaces. The outdoor areas are impressive and include a tucked away courtyard to greet guests when they arrive and a stunning, spacious (.22 acre) fully fenced back yard with terrace landscaping, mature trees & plantings. Generous 2-car garage with newer doors. Updated mechanicals which include a brand new roof and gutters, (2024) newer water heater (2023) & newer furnace. (2019) Conveniently located in one of Beaverton's most established neighborhoods with access to trails, parks, Murray Hill shopping & more.
$1,189,000
17295 SW Soren Ct Beaverton, OR 97007
- Type:
- Single Family
- Sq.Ft.:
- 4,891
- Status:
- Active
- Beds:
- 5
- Year built:
- 2004
- Baths:
- 4.00
- MLS#:
- 24371897
ADDITIONAL INFORMATION
Looking for Privacy? Take a closer look at this Craftsman on a Private .21 AC Property Backing to Greenspace - All Rooms Face Greenspace - Private Lane/Tile Roof/Mountainside HS - $110K in Upgrades - 5 Bedrooms, Bonus, Den/Office, 3.5 Baths, 4,891SF, Built 2004 - Elegant Primary Suite(main) features Stand-up Shower, Jetted Tub, Large Walk-in - 2nd Suite with Full Bathroom (lower) - Gourmet island Kitchen features X-Large Island/Seating, Slab Granite, Sub-Zero, Pantry - Vaulted Great Room features Fireplace, Built-ins & Large Deck Access - Family Room features a Large Kitchenette/Nook Space, Fireplace, Built-ins & Large Deck Access - Large Dining Room - Laundry Room has Built-ins & Sink. Remodeling/Updates: Added X-Large Finished Bonus Room with Private Entrance (Flex Space for Media/Game Room, Craft, Wood Shop, Home Office, Potential ADU) - Large 5th Bedroom with Double Closet & Large Window Added - Added Custom Full Wall Built-in with 2 Desk Spaces in Den/Office - Custom Wine Cellar with rack space for 555 bottles & additional storage for 200-300 bottles, split system for coolimg, fully insulated, vapor barrier, moisture resistent drywall. Italian Ceramic Tile, Travertine, Oak Floors, High Ceilings, Custom Built-ins, Lots of Windows & Natural Light. Great Home & Private Setting that is sure to please.
- Type:
- Condo
- Sq.Ft.:
- 864
- Status:
- Active
- Beds:
- 2
- Year built:
- 2007
- Baths:
- 1.00
- MLS#:
- 24392277
- Subdivision:
- Crossing At Tanasbourne
ADDITIONAL INFORMATION
Affordable, Convenient and Well Maintained. Great One Level Condo in Highly Desirable Tansabourne area. Freshly painted interior, Living Room with Electric FP and Slider to Balcony, Kitchen features Tile Counters, SS Appliances, Pantry with Washer/Dryer. Primary Bedroom with Super Sized Walk-in Closet. 2nd Bedroom can easily flex as an office. Easy Walk to Bus Stop, MAX and PCC Willow Creek Campus. Minutes to Whole Foods, Starbucks, Restaurants and Theater. Deeded Carport. Do Not Miss this Great Opportunity
- Type:
- Manufactured/Mobile Home
- Sq.Ft.:
- 924
- Status:
- Active
- Beds:
- 2
- Year built:
- 1997
- Baths:
- 1.00
- MLS#:
- 24689698
ADDITIONAL INFORMATION
This Charming 1997 Fleetwood Manufacture Home makes for a great starter home. Located in a friendly family park. MOVE IN READY! 2 bedroom 1 bath 924 sq ft. LOW SPACE RENT 850.00 a Month. Open Concept floor plan, with lots of storage space.Roof & Water heater approx. 8 yrs. old. Park Offers RV Storage. Carpet professionally cleaned. Refurbished cabinets. Newer Stainless steal appliances. Good kitchen counter space for prepping food. a LARGE COVERED PATIO. Master bedroom has a complete finished look with ceiling fan, Molding and baseboard trim. New thermostat. Step in tub/ shower. This home has central air & heat. Double pane vinyl windows. Large windows in the living room which allows natural lighting with a nice view of the outdoors and 2' Faux blinds for privacy. Outside you have a extra long driveway with shed. Battery operated flood lights in front of the home and on the corner of the home. The property is nicely landscaped, with colorful plants and bushes. You are only steps away from the club house. This is free to for the residents to enjoy having family or company parties. Park has a refundable fee for use of the club house. Park allow 2 pets under 25Lbs. Service animals are not considered pets. Park is with-in 5 miles of Nike & Intel.
- Type:
- Condo
- Sq.Ft.:
- 1,050
- Status:
- Active
- Beds:
- 3
- Year built:
- 1981
- Baths:
- 2.00
- MLS#:
- 24618111
ADDITIONAL INFORMATION
Shelby Park is a quiet refuge with treed setting. End unit has quiet outlook. Brand new roof. Garage is $20,000 value.Energy efficient upgraded condo with split system with AC for these hot summer days. The new electric fireplace has a marble hearth. Spectacular all new kitchen: new cabinets, quartz counters, flooring, lighting, outside vented electric Walker Road is currently undergoing capacity improvements as part of Phase 2 which is widening the road from Schendel Avenue to Butner Road to five lanes. The project also includes adding bicycle and pedestrian facilities, upgrading storm drainage and installing more street lighting.Seller is paying roof assessment at closing.
- Type:
- Single Family
- Sq.Ft.:
- 1,060
- Status:
- Active
- Beds:
- 3
- Year built:
- 1978
- Baths:
- 2.00
- MLS#:
- 24376343
ADDITIONAL INFORMATION
New price. Welcome to Aloha! This 3 bedroom 2 bathroom ranch style home sits on a large 7,095 sq ft lot and is conveniently located within walking distance from local schools. In this established neighborhood you'll be just a short walk or drive from Intel, as well as other shopping centers, restaurants, and the local post office. Enjoy natural light coming into the living room from the clerestory windows on the high vaulted ceiling. The living room also features a wood burning fireplace for cozy winter days. In the spring and summer escape to either the front or back yard to tend to the garden full of rosebushes and a variety of flowers throughout. The back yard includes a greenhouse and a toolshed for your gardening convenience. The additional space next to the driveway is great for RV or boat parking. This home has a newer 80 gallon water heater, updated electrical panel, and roof less than 10 years old. Lots of potential to turn this house into your dream home!
$425,000
14350 SW 27TH Ct Beaverton, OR 97008
- Type:
- Single Family
- Sq.Ft.:
- 1,825
- Status:
- Active
- Beds:
- 3
- Year built:
- 1970
- Baths:
- 3.00
- MLS#:
- 24201285
- Subdivision:
- HYLAND HILLS
ADDITIONAL INFORMATION
OPEN HOUSE SUNDAY JULY 14, 11AM TO 1PM. There's a serenity about Hyland Hills. The homes are well-kept, the lawns are green, and the canopy of trees are a delightful reminder of why we love the Pacific Northwest. As for this lovely townhome, you'll appreciate the carefree living as you enter your gated courtyard. It's spacious and private enough for entertaining on these warm summer evenings. This home features a wonderful floor plan with updated kitchen with cook island and eating area with slider to the patio area, Newer HVAC, water heater, newer washer & dryer. Custom top down/bottom up blinds in Living Room, open them all the way and slide the two large french style sliders open to the beautiful patio area. Love natural light?, there are several solar tubes that bring the natural light all the way into the interior of the home. Two single car garages, one finished enclosed and partially finished could be used as office/studio. Access the community pool via a trail from your back patio. Of course, the HOA takes care of the grounds, the pool and community room, which adds to the turnkey living at Hyland Hills. One time $2,000 buyer transfer fee.
- Type:
- Single Family
- Sq.Ft.:
- 3,085
- Status:
- Active
- Beds:
- 5
- Lot size:
- 0.11 Acres
- Year built:
- 2007
- Baths:
- 4.00
- MLS#:
- 24257144
- Subdivision:
- Sexton Mt / Murrayhill
ADDITIONAL INFORMATION
Gorgeous entry with Cherry stain wood floors, den on the main with an amazing set of built-ins for any home office Professional, kitchen with island, cherry cabinets with the glass front touches, granite counters, and a Chef kitchen complete with gas cooking. Double decks outside with large glass sliders, and complete privacy views of the trees. Fireplace in the Great Room off from the kitchen, and large picture windows for viewing, and dreaming. Dining Area set for Royalty, and then down is complete with another large deck exit, and a 5th bedroom, with a another Bonus/Family Room plus a Full Bath. could be a separate living area for Teenager. Upstairs you will be blessed with 4 more large bedrooms, including the Primary Suite with a fireplace, Soak Tub and Walk-In Tile Shower. Five Bedrooms, 3 Baths definitely makes this home special! Close to shopping and great Beaverton schools! Refrigerator, washer, and dryer included. Upgrades Include: Kitchen remodel with new appliances --- 2015New extended Patio and railing in the main level --- 2016New Carpet all levels (upper level and basement) --- 2015New bamboo wood flooring throughout the main floor level --- 2015Garage door opener system (quiet system) --- 2020Backyard landscaping (Pavers) --- 2016Custom built-in desk & Cabinets in Office area --- 2018Front landscaping with raised bed --- 2021GE Washer /dryer --- 2023GE Refrigerator --- 2021New Fence -- 2023 Open House Sunday 7/14 2:30 PM to 4:30 PM
- Type:
- Single Family
- Sq.Ft.:
- 3,216
- Status:
- Active
- Beds:
- 4
- Lot size:
- 0.14 Acres
- Year built:
- 2024
- Baths:
- 4.00
- MLS#:
- 24619506
- Subdivision:
- SCHOLLS VALLEY HEIGHTS
ADDITIONAL INFORMATION
Move in Ready in August 2024! Corner homesite! Our commitment to quality, innovation, and timeless design is reflected in this Finlay model. The main level features a spacious open-concept floor plan that seamlessly connects the kitchen, dining area, and living space. Large picture windows bring in an abundance of natural light throughout and showcases the greenspace views. The heart of this home is the gourmet kitchen, featuring soft close cabinetry, slab quartz countertops, 36" gas cooktop, built in oven and oversized walk in pantry. Upstairs you are greeted with a loft and spacious bedrooms including the owner's retreat filled with windows and light and a spa-like bathroom with an extra large 'super shower'. The daylight basement features even more large windows and a full bathroom creating an excellent space for guests or a second living area. High quality construction, energy efficiency and reputable industry leading builder warranty. Under construction- Estimated completion August. Close proximity to Mountainside High School, miles of paved community walking trails, local amenities and wine country!
- Type:
- Condo
- Sq.Ft.:
- 1,116
- Status:
- Active
- Beds:
- 2
- Year built:
- 2009
- Baths:
- 3.00
- MLS#:
- 24471139
- Subdivision:
- PROGRESS RIDGE
ADDITIONAL INFORMATION
OPEN SUN 7/21, 1-3. 1 block to the lake, 2 blocks to shopping and dining! Townhome-style condo with inviting covered front porch opens to living room and main level with open floorplan and gas fireplace. Spacious kitchen features maple cabinetry, tile countertops, and stainless appliances. Upstairs includes 2 large bedrooms, 2 full baths and laundry. Primary suite has large bathroom and roomy closet. Refrigerator and stackable Washer/Dryer included. Central A/C. 2-car tandem garage has storage area. Excellent location with so much to do nearby - just down the street from Progress Ridge Town Square with New Seasons Market, restaurants, movie theater; Progress Lake Park, Big Al's entertainment complex, Westside Regional Trail, etc.
- Type:
- Single Family
- Sq.Ft.:
- 1,547
- Status:
- Active
- Beds:
- 2
- Lot size:
- 0.03 Acres
- Year built:
- 2005
- Baths:
- 3.00
- MLS#:
- 24423631
- Subdivision:
- ARBOR RESERVE
ADDITIONAL INFORMATION
Beautiful end unit townhome in the Arbor Reserve neighborhood, just minutes from Intel, Nike, Tanasbourne Town Center and highway 26! Glowing cherry hardwood floors on the main level. Open concept living, large walk-in pantry, gas stove and spacious eating area. Upstairs loft perfect for a second living room or office. Large walk-in closets in both the main and second bedrooms. Freshly painted throughout. New A/C has you ready for summer! Refrigerator, washer/dryer included in the sale.
- Type:
- Single Family
- Sq.Ft.:
- 1,375
- Status:
- Active
- Beds:
- 2
- Lot size:
- 0.02 Acres
- Year built:
- 2005
- Baths:
- 3.00
- MLS#:
- 24580533
- Subdivision:
- Costco beaverton
ADDITIONAL INFORMATION
Live in Comfort and Convenience at 1248 SW 162nd Ave, Beaverton! This desirable townhouse in the Merlo Station community offers a perfect blend of comfort and convenience. Built in 2005, this spacious corner unit boasts area and location perfect for modern living. LVP flooring, Air conditioning, washer, dryer, refrigerator, vaulted ceilings in bedrooms are some of the highlights of the this townhouse. 2 bedrooms with 2 bath upstairs, living room dining kitchen with half bath on the main and loft on the lower floor provides ample living space. Walking distance and easy access to train station, parks, Costco and Nike headquarters. This upgraded house is at a great location for living as well as rental opportunities.

Beaverton Real Estate
The median home value in Beaverton, OR is $567,890. This is higher than the county median home value of $401,600. The national median home value is $219,700. The average price of homes sold in Beaverton, OR is $567,890. Approximately 45.55% of Beaverton homes are owned, compared to 49.55% rented, while 4.9% are vacant. Beaverton real estate listings include condos, townhomes, and single family homes for sale. Commercial properties are also available. If you see a property you’re interested in, contact a Beaverton real estate agent to arrange a tour today!
Beaverton, Oregon has a population of 95,710. Beaverton is less family-centric than the surrounding county with 33.98% of the households containing married families with children. The county average for households married with children is 37.21%.
The median household income in Beaverton, Oregon is $64,619. The median household income for the surrounding county is $74,033 compared to the national median of $57,652. The median age of people living in Beaverton is 36.1 years.
Beaverton Weather
The average high temperature in July is 80.6 degrees, with an average low temperature in January of 37.3 degrees. The average rainfall is approximately 40.8 inches per year, with 2.8 inches of snow per year.
