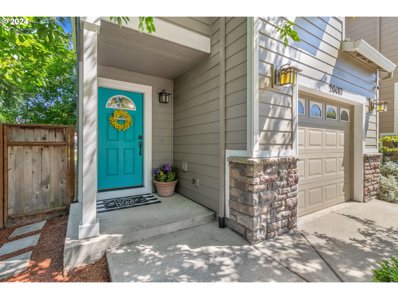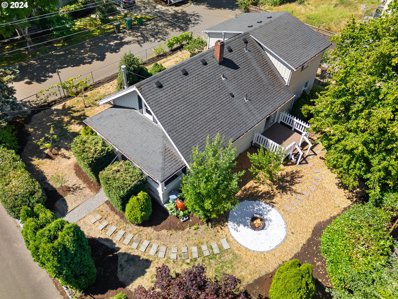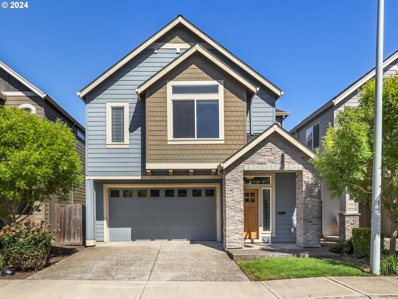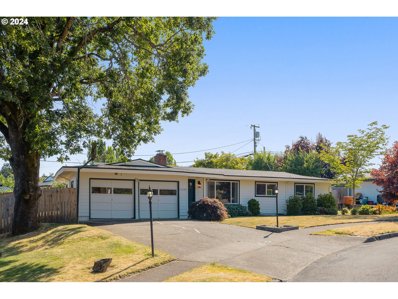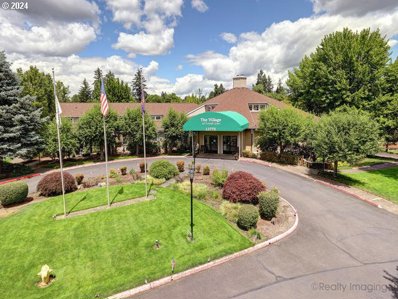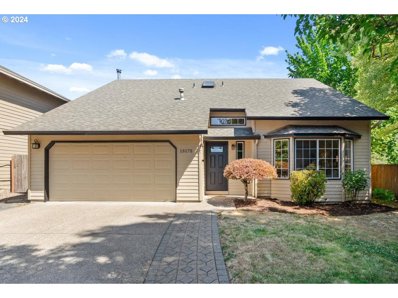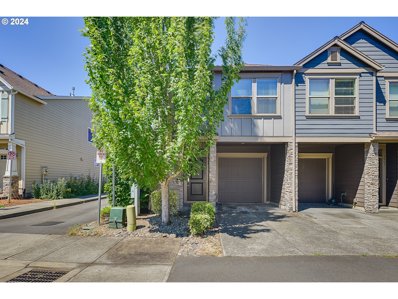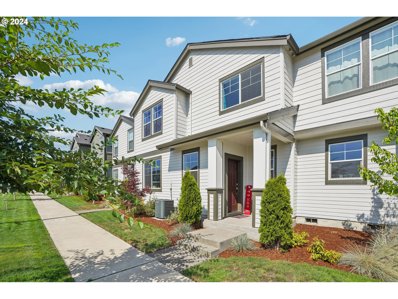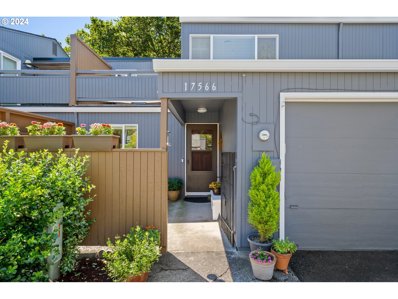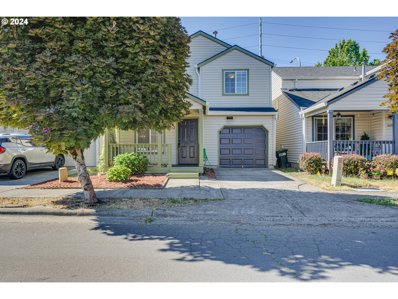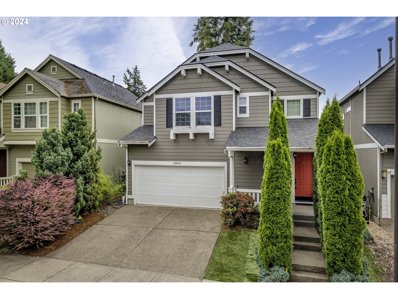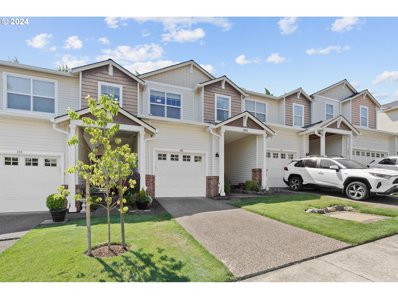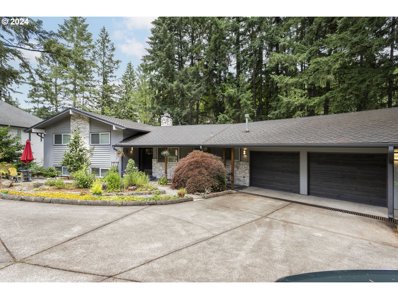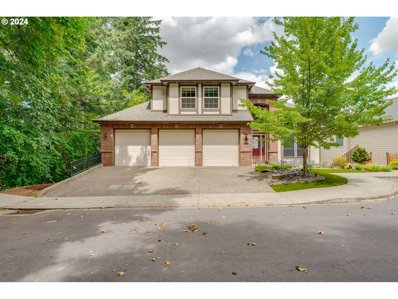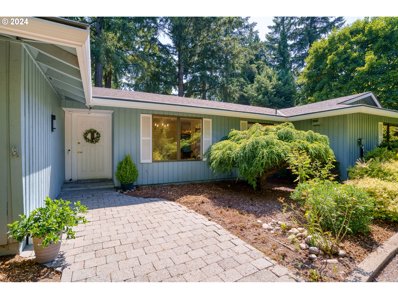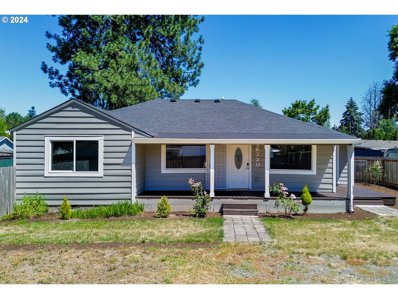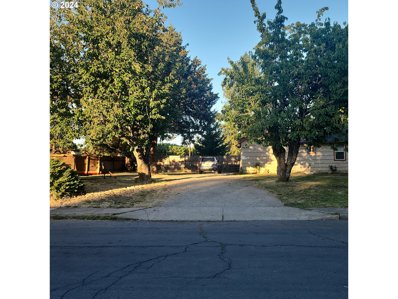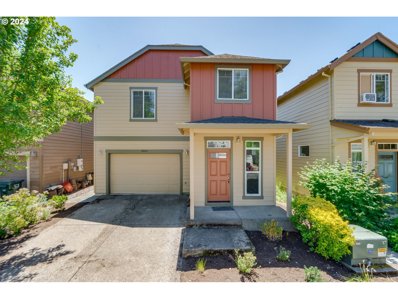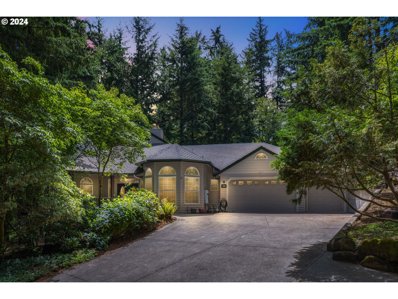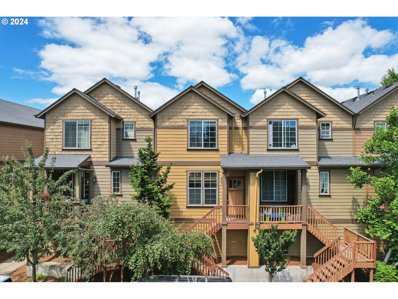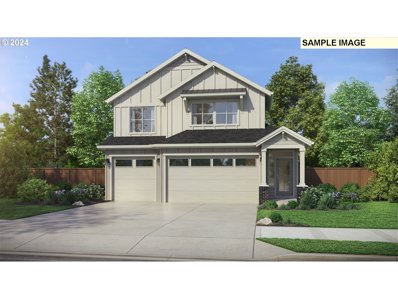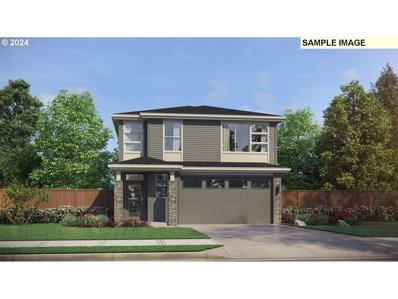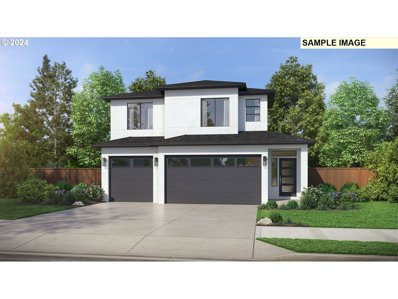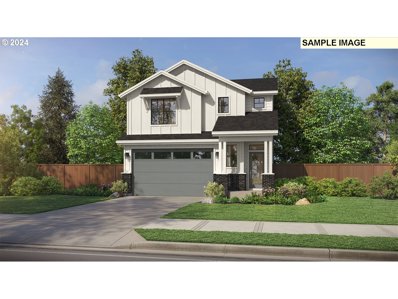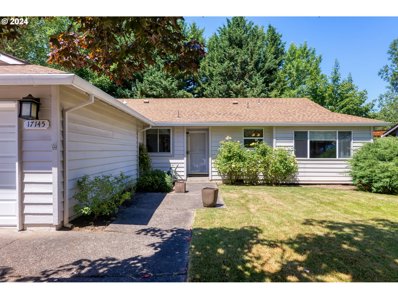Beaverton OR Homes for Sale
- Type:
- Single Family
- Sq.Ft.:
- 1,356
- Status:
- Active
- Beds:
- 3
- Lot size:
- 0.07 Acres
- Year built:
- 2006
- Baths:
- 3.00
- MLS#:
- 24158133
- Subdivision:
- ALOHA
ADDITIONAL INFORMATION
Stellar 3 bedroom home conveniently located to nearby Intel, Nike and the areas top shopping! A must-see detached home with no HOA! Durable laminate flooring throughout. On trend paint colors. Open concept living with kitchen looking onto living and dining room. Quartz counter, abundance of cabinets and SS appliances along with an eating bar. Convenient 1/2 guest bath on main. Glass door access to back patio and fully fenced yard. Primary suite upstairs with separate shower, soaking tub, walk-in closet and vaulted ceilings. 2 spare bedrooms share the full bathroom and ease of access to laundry in the upper hall. 1 car garage and 1 space parking in the driveway. Extra green space separates this home from the neighbors. Quiet end of the road with access to nearby trails and a park just around the corner. See our virtual tour links for more information!
Open House:
Saturday, 7/27 11:00-1:00PM
- Type:
- Single Family
- Sq.Ft.:
- 1,818
- Status:
- Active
- Beds:
- 3
- Lot size:
- 0.18 Acres
- Year built:
- 1925
- Baths:
- 2.00
- MLS#:
- 24646694
ADDITIONAL INFORMATION
Welcome home to your charming bungalow in an unbeatable Beaverton location! Just around the corner you have some of the city's best restaurants and shops (Loyal Legion, Ranch Pizza, Pip's Donuts, Breakside Brewing to name a few!), the Beaverton Farmers Market, grocery shopping, beautiful parks, and more. The home sits on a large corner lot (mixed-use zoning) that's fully fenced with low-maintenance landscaping and plenty of greenspace. Inside you'll find a functional floorplan with original craftsmanship, like the repurposed church beam floors, that's ready for your personal touches. The main level features an open concept kitchen and dining space with loads of counter and cabinet space, two bedrooms, a full bath, and a light & bright living room. Upstairs you have a spacious, private primary suite with a full bath and attached mixed-use room perfect for an office, the ultimate walk-in closet, library, or an additional bedroom. The large lot offers tons of potential - RV or boat parking, additional structure, or expand upon the garden that's already flourishing with fruit and nut trees.
Open House:
Sunday, 7/28 1:00-3:00PM
- Type:
- Single Family
- Sq.Ft.:
- 2,239
- Status:
- Active
- Beds:
- 3
- Lot size:
- 0.06 Acres
- Year built:
- 2015
- Baths:
- 3.00
- MLS#:
- 24562376
- Subdivision:
- McKenna Terrace
ADDITIONAL INFORMATION
Open House Sun 7.28, 1pm-3pm. Seller financing option. This turn-key gorgeous home is conveniently located just minutes to Intel, Reeds Crossing, The Reserve Vineyard and Golf, Restaurants, Shopping, parks & more! The natural stone covered porch welcomes you into modern grand-open concept living. Neutral stylish colors throughout compliment the gorgeous LVP flooring & luxury finishes. Kitchen boasts impressive quartz island, espresso-colored designer cabinetry, stainless steel appliances, walk-in pantry, & gas cooktop. Primary bedroom with inset ceiling & double doors open to an elegant ensuite. The 2nd floor landing opens to 15'x14' bonus space/family room/convert to 4th bedroom! Walk-in laundry room, deep/over-sized garage, fully fenced low maintenance backyard! Infused with natural light throughout, this home has it all. Tour today!
- Type:
- Single Family
- Sq.Ft.:
- 1,162
- Status:
- Active
- Beds:
- 3
- Lot size:
- 0.19 Acres
- Year built:
- 1959
- Baths:
- 2.00
- MLS#:
- 24234958
- Subdivision:
- VOSE
ADDITIONAL INFORMATION
Spiffy-Clean and CLASSIC 1959 built Ranch in Vose! Perched at the top of a sunny cul de sac under a majestic old oak tree, this FANTASTIC Ranch home sits on a spacious .19 Acre Lot near the entrance of Fanno Creek Greenway. Meticulously cared for and turn-key. Seamless access in and out. Original red oak hardwood floors just refinished. 3 bed, 1.5 bath w/ flex spaces like kitchen nook + mudroom. Generous 2 car garage w/ laundry station/hookups. Primary Bedroom w/ bright half bath, could expand into closet - ready w/ plans + plumbing for adding walk-in shower. From the big fenced backyard, you will capture views of the West Hills + the very top of Mount Hood. Wood burning fireplace w/ new chimney caps, newer roof + exterior paint. A fantastic jumping off point by car, bike, foot + wheels! Live at the entrance to The Fanno Creek Greenway, a respite for all, where wildlife watching opportunities abound. Around Fanno Creek, beavers, songbirds, waterfowl, and red-tailed hawks soaring overhead and oftentimes over the house, too!
- Type:
- Condo
- Sq.Ft.:
- 768
- Status:
- Active
- Beds:
- 1
- Year built:
- 1985
- Baths:
- 1.00
- MLS#:
- 24174491
- Subdivision:
- South Beaverton; Forest Glen
ADDITIONAL INFORMATION
One Level Move-In Ready 55+Independent Living Condo. Convenient South Beaverton, Desirable Main Level Location, Overlooking Private Green Space Court Yard, Vaulted Ceilings, Light & Bright & Neutral Decor Throughout. Updated White Kitchen & All Appliances Stay. Custom Sized Easy Access Shower + Your Own Washer & Dryer. A Wonderful Place to Call Home and Still Very Manageable. Elevator in Main Building. HOA includes: 14 Chef prepared meals per month; water; sewer; garbage; basic cable TV; game room; gym; regularly scheduled shopping bus transportation; Laundry Room; Library; Hair Salon & More!
Open House:
Saturday, 7/27 10:00-12:00PM
- Type:
- Single Family
- Sq.Ft.:
- 2,194
- Status:
- Active
- Beds:
- 3
- Lot size:
- 0.12 Acres
- Year built:
- 1989
- Baths:
- 3.00
- MLS#:
- 24373291
- Subdivision:
- Lantana Meadows, Highland
ADDITIONAL INFORMATION
Open House Saturday, 7/27, 10 am until 12 pm, hosted by Listing Agent. Lantana Meadows Jewel! Step inside and be greeted by a spacious living room with two-story vaulted ceilings, a bay window, and a ceiling fan, creating a perfect blend of elegance and comfort. You will love the new hardwood floors (installed in 2019), new air conditioner unit and tankless water heater (both installed in 2022), fresh interior paint, abundant natural light, and kitchen and bathroom updates. The large dining room offers captivating views of the private backyard and seamless access to the kitchen which features quartz countertops, a pantry, dining bar, stainless steel appliances, and a spectacular dining area surrounded by bay windows with french door access to the backyard. The cozy family room creates a wonderful great room layout. Relax and unwind in the luxurious primary suite which boasts a walk-in closet, a second closet, and a dreamy, expansive bathroom complete with a jetted tub, dual sinks, and a separate shower! The level, fenced backyard is ideal for kids, pets, and entertaining. The deck is perfect for gatherings and is conveniently prewired for a sauna. Enjoy easy access to trails, parks, schools, Conestoga Rec Center, shopping, restaurants, easy access to freeways and the Murray Scholls Center, and so much more! Appliances are included, making this home truly move-in ready! Do not miss the chance to make this stunning property your own, schedule a tour today and fall in love with your future home!
- Type:
- Single Family
- Sq.Ft.:
- 1,779
- Status:
- Active
- Beds:
- 3
- Lot size:
- 0.04 Acres
- Year built:
- 2014
- Baths:
- 3.00
- MLS#:
- 24266530
ADDITIONAL INFORMATION
No HOA! Completely move in ready 3 bed 2.5 bath. Close to Nike and Intel. Turf backyard / patio space. Beautiful kitchen with large island for countertop seating. Large living room on the main floor and additional loft space for open air office. 3 bedrooms on upper floor with large master suite.
Open House:
Saturday, 7/27 2:00-4:00PM
- Type:
- Condo
- Sq.Ft.:
- 1,625
- Status:
- Active
- Beds:
- 3
- Year built:
- 2022
- Baths:
- 3.00
- MLS#:
- 24198609
ADDITIONAL INFORMATION
Beautiful condo in the highly sought after Mountainside school district. Open floor plan that combines the kitchen, living room and dining room into large main living space perfect for entertaining and daily convenience. Upstairs there are 3 bedrooms including the primary suite with an ensuite bath & shower with dual sinks. Designer upgrades included! Central A.C installed in 2023 to keep you nice and cool on those hot summer days. Open House Saturday 11-1. Schedule a showing today before it's gone!
- Type:
- Condo
- Sq.Ft.:
- 1,026
- Status:
- Active
- Beds:
- 2
- Year built:
- 1978
- Baths:
- 2.00
- MLS#:
- 24021313
ADDITIONAL INFORMATION
Welcome home to 54 acres with beautiful landscaping, a lake, and walking paths! Fresh new flooring throughout just installed June 2024! Exterior paint and roof are both new within the last 2 years. All windows are double pane vinyl. Washer/Dryer have a dedicated room inside the garage. All appliances inside condo are staying fridge in garage excluded. This unit is move in ready and awaits your vision to make it yours. The beautiful pool is open now so gather your poolside gear and make a splash! Wonderful location with Nike and Intel nearby. You couldn't ask for more convenience with shopping and New Seasons about to open across the way! Come see this lovely move in ready unit for yourself and experience the Tanasbrook magic. HOA covers water/sewer/garbage. No rent cap. Plenty of extra parking for visitors.
- Type:
- Single Family
- Sq.Ft.:
- 1,484
- Status:
- Active
- Beds:
- 3
- Lot size:
- 0.05 Acres
- Year built:
- 1996
- Baths:
- 3.00
- MLS#:
- 24637909
ADDITIONAL INFORMATION
Completely renovated and updated in the heart of Beaverton. Just blocks from: Nike, max station and Costco and close to Intel as well. 3 beds and 2 baths with wonderful updates throughout the home. New flooring (2023), new kitchen (2023), interior paint (2023) and carpet (2023). Furance and AC (2021). Gas fireplace in the living room and back patio space in the backyard.
- Type:
- Single Family
- Sq.Ft.:
- 1,542
- Status:
- Active
- Beds:
- 3
- Lot size:
- 0.06 Acres
- Year built:
- 1999
- Baths:
- 3.00
- MLS#:
- 24624505
- Subdivision:
- Quatama
ADDITIONAL INFORMATION
Located in the desirable and established Quatama neighborhood, this charming Craftsman home is ready to welcome you. As you step onto the welcoming covered front patio, you'll feel right at home. Inside, you'll find an open and easy-flowing floor plan with an abundance of natural light streaming through the large windows. The rich, warm-toned laminate flooring throughout the main level adds a cozy touch to the home. The beautiful kitchen is a highlight, featuring granite countertops, a full-height tile backsplash, white shaker kitchen cabinets, a pantry, and stainless steel appliances. It's perfect for both everyday meals and entertaining. Just off the kitchen, a slider leads to the fenced backyard, complete with a patio and outdoor fire pit - an ideal spot for relaxing evenings and gatherings.The owner's suite is a true retreat with vaulted ceilings, a walk-in closet, and an en-suite bath that includes a soaking tub and dual vanity sinks. It's your own private space to unwind after a long day. This home also has great potential as a rental or investment property. No HOA! Recent upgrades, includes a new roof (Sept 2020), new water heater (May 2021), and a new refrigerator (Dec 2023).You'll enjoy easy access to the Max Line for convenient commuting. Plus, you'll have a variety of shopping and dining options nearby at Tanasbourne and Orenco Station. Outdoor enthusiasts will love the proximity to parks, dog parks, walking and hiking trails, and golf courses. And with just a 10-minute drive to Nike and Intel, this home is perfectly situated for professionals. Don't miss out on this wonderful opportunity to make this place your new home. Schedule a showing today and come see all that this home and neighborhood have to offer!
- Type:
- Condo
- Sq.Ft.:
- 1,329
- Status:
- Active
- Beds:
- 3
- Year built:
- 2005
- Baths:
- 3.00
- MLS#:
- 24648098
ADDITIONAL INFORMATION
Looking for a low maintenance home in a great school district with restaurants, shopping, entertainment and parks? Quiet 2 story condo approx 1/4 mile to Progress Ridge, Mountainside HS. Private, fenced, low maintenance yard. New interior paint throughout and new LVP flooring downstairs. Upstairs laundry. Enjoy peace of mind with an HOA that covers front yard maintenance, siding, and roof upkeep. Central AC, washer/dryer and a full suite of appliances included.
- Type:
- Single Family
- Sq.Ft.:
- 3,378
- Status:
- Active
- Beds:
- 5
- Lot size:
- 0.82 Acres
- Year built:
- 1970
- Baths:
- 4.00
- MLS#:
- 24133161
- Subdivision:
- WEST BEAVERTON
ADDITIONAL INFORMATION
Welcome to 7000 SW Tierra Del Mar, a delightful home nestled on a tranquil 0.82-acre wooded lot in Beaverton. This beautifully maintained residence offers a spacious layout with 5 bedrooms and 4 bathrooms, providing ample space for comfortable living. The inviting living room features large windows and sky lights that fill the space with natural light and showcase picturesque year-round views. Cozy up by one of the two gas fireplaces or enjoy the warmth of the wood-burning stove. The newly updated kitchen is a chef's delight, complete with hardwood cabinets, sleek quartzite countertops, and modern appliances. Adjacent to the kitchen, the dining area is perfect for family gatherings or casual dinners.Throughout the home, you'll find new flooring, including a combination of elegant hardwood floors, stylish tile floors, and plush 100% wool carpeting with a memory foam pad, enhancing comfort and style. The primary suite serves as a peaceful retreat, featuring a generous closet, spa-like ensuite bathroom, and easy access to the private deck where your saltwater hot tub awaits. Additional bedrooms are well-sized, offering versatility for guests, a home office, or hobbies. Step outside to the backyard oasis where you can relax on the new custom deck, unwind in the saltwater ozone hot tub, or enjoy the serene sounds of the year-round creek. The expansive yard is perfect for gardening or outdoor activities, offering a sense of tranquility and privacy. This home is ideally located near Lowami Hart Woods Natural Area, a beloved park that offers miles of scenic trails, a variety of wildlife, and peaceful wooded areas perfect for hiking and nature walks. Enjoy the benefits of suburban living with easy access to shopping, dining, and entertainment options. Excellent schools and parks are also within easy reach. Don't miss the opportunity to make this charming house your new home. Schedule a showing today!
- Type:
- Single Family
- Sq.Ft.:
- 3,398
- Status:
- Active
- Beds:
- 4
- Lot size:
- 0.17 Acres
- Year built:
- 2001
- Baths:
- 4.00
- MLS#:
- 24080449
ADDITIONAL INFORMATION
Wonderful well-cared for home on dead-end street. Incredible valley views from most of the home. Large private office on the main with living room/family room combo. Gourmet kitchen w/gas cooktop, built-in double ovens, dishwasher, and microwave. Pass through w/built-ins and pantry. Open family room with tile floor, fireplace and deck access. Oversized primary suite with coved ceilings, soaking tub, shower, double sinks and large walk-in closet. Lower level includes great room with media projector/screen, full wet-bar with wine fridge, lower covered deck access, and full bedroom suite. Wonderful quiet neighborhood that offers privacy and an ideal location for tech, shopping and accessing anywhere on the westside. Open House 7/11 4-6pm
- Type:
- Single Family
- Sq.Ft.:
- 2,494
- Status:
- Active
- Beds:
- 3
- Lot size:
- 1.33 Acres
- Year built:
- 1975
- Baths:
- 3.00
- MLS#:
- 24262651
- Subdivision:
- ALOHA
ADDITIONAL INFORMATION
One-level living in this stylish home. Located on 1.3 acres with room for everyone and everything. The practical, inviting floor plan features 3 spacious bedrooms, 2.5 bathrooms, living room, formal dining room, kitchen with an eating area, a generous pantry, large bonus room, and 2 car garage. The primary suite boasts a large walk-in closet, an ensuite bathroom, laundry and opens onto the sunroom/sitting room/office. The circular driveway provides ample parking with an adjacent pad for RV or boat. Enjoy the cool air in the summer and cozy warmth in the winter from the newly installed high-efficiency heat pump. Other features include new range, updated electrical panel, new water service with updated pipes, a new roof in 2014, no HOA fees and approval for a 1,200 sq ft ADU. Perfect for multi-generational living. Zoned FD-20. Wheelchair ramp and wide doorways. Just minutes to shopping, dining, parks, trails, schools. Don't miss this sweet turn-key home.
- Type:
- Single Family
- Sq.Ft.:
- 1,405
- Status:
- Active
- Beds:
- 3
- Lot size:
- 0.76 Acres
- Year built:
- 1950
- Baths:
- 2.00
- MLS#:
- 24033194
- Subdivision:
- HAZELDALE
ADDITIONAL INFORMATION
GET IT WHILE IT?S HOT! This stunning property sits on a spacious .76-acre lot and boasts a beautifully renovated home that is truly remarkable. YOU HAVE TO SEE IT TO BELIEVE IT! It's located in a HIGHLY SOUGHT AFTER neighborhood and most of all it's move-in ready! It's right across the way from Hazeldale Elementary School and just MINUTES away from many conventional stores! Step inside to discover one of the most delightful homes on market! It comes with newer flooring, updated kitchen cabinets and countertops, a luxurious bathroom makeover and addition, new doors, fresh paint, trim, and a newer roof! The amount of natural light that enters through the windows in this newly renovated space really makes you feel the amplitude throughout the entire home! The property has been meticulously maintained and the brush has cleared to maximize usable area! You can do wonders with a lot like this! So much room for creativity and your own visions for what this home could be! It's great for family parties, pools, soccer fields, general parking, work vehicles, daycares - you name it! For investors, you can build more than 5 properties with this lot (Buyer to verify)! Did we mention it comes with an OVERSIZED BARN AND CARPORT?! Don't miss out on this incredible opportunity to make this home your own. Come see it today and let your imagination run wild with the endless possibilities this property has to offer! This is a must-see if you are looking for a solid investment and a home to build your future on. This home is ready for its new owners who are sure to love this space for all it has to offer. THERE IS NO HOA AND IT'S AT THE END OF THE CUL DE SAC FOR ADDED PRIVACY! Schedule your showing today before it's too late!
- Type:
- Single Family
- Sq.Ft.:
- 880
- Status:
- Active
- Beds:
- 3
- Lot size:
- 0.24 Acres
- Year built:
- 1945
- Baths:
- 2.00
- MLS#:
- 24149137
ADDITIONAL INFORMATION
BIG LOT. Good for investor, zone R5 and will allow for cottage cluster to be built on it. Buyers need to verify with City of Washington before to make an offer. House is sell as is. Seller do not repair.
- Type:
- Single Family
- Sq.Ft.:
- 1,536
- Status:
- Active
- Beds:
- 4
- Lot size:
- 0.07 Acres
- Year built:
- 2006
- Baths:
- 3.00
- MLS#:
- 24596247
ADDITIONAL INFORMATION
Discover this rare turnkey 4-bedroom home nestled in the heart of Beaverton! Meticulously maintained and full of charm, this residence features fresh flooring and newly painted interiors. The main entryway welcomes with high ceilings and abundant natural light. An open-concept kitchen and living area offers both coziness and ample space. Outside, a professionally landscaped yard provides low-maintenance beauty, complemented by a spacious patio. Upstairs, four bedrooms and a full laundry room await. Enjoy the convenience of being near parks, schools, shops, and dining. Open House Sat 7/13 from 10am-1pm.
$1,350,000
17220 SW TALL TREE Pl Beaverton, OR 97007
- Type:
- Single Family
- Sq.Ft.:
- 5,905
- Status:
- Active
- Beds:
- 5
- Lot size:
- 0.45 Acres
- Year built:
- 1996
- Baths:
- 6.00
- MLS#:
- 24553311
- Subdivision:
- Madrona Heights
ADDITIONAL INFORMATION
Welcome to this secluded Sexton Mountain custom home. When you pull on to the private road, you know you are going somewhere special. Due to the seclusion, this home feels like it sits on several acres. On this .45-acre lot, which backs up to additional green-space managed by THPRD, you will hear and observe peaceful wildlife. This beautiful residence boasts four elegant fireplaces, a media room with custom built-ins, and a stunning library featuring custom-made bookshelves and a rolling ladder. Imagine stepping into the grand entryway, warmed by a see-through gas fireplace beneath soaring vaulted ceilings. Premium hardwood and laminate flooring flow throughout, creating a sense of cohesive luxury. The chef's kitchen is a dream, complete with quartz countertops, updated high-end stainless-steel appliances, a gas range, instant hot water, and a large island. The two primary suites, each with an attached bathroom featuring a jetted tub, separate shower, and walk-in closet, offer the ultimate in relaxation. One primary bathroom even features ADA-compliant adjustable countertops, while wide hallways and doorways ensure seamless wheelchair access throughout the home. For additional living space, the lower level unveils a luxurious in-law suite/apartment with its own kitchen, laundry room, ensuite bathroom with walk-in closet, and private entrance. This home goes a step further, featuring not just one, but two furnaces and one A/C for personalized comfort control. An elevator provides convenient access between floors, eliminating any accessibility concerns. Step outside and redefine outdoor living with a large raised deck, patio, charming gazebo, welcoming front porch, and a fully equipped storage shed/workshop ? complete with power! This secluded sanctuary provides the ultimate privacy and tranquility, all within the desirable Mountainside High School district. Don't forget the delightful garden room, a perfect space to unwind and connect with nature.
$371,900
16225 SW GAGE Ln Beaverton, OR 97006
- Type:
- Single Family
- Sq.Ft.:
- 1,182
- Status:
- Active
- Beds:
- 2
- Lot size:
- 0.02 Acres
- Year built:
- 2007
- Baths:
- 3.00
- MLS#:
- 24691904
ADDITIONAL INFORMATION
Welcome to your dream home! This stunning three-story townhouse offers modern living at its finest. With $10,000 in seller incentives towards your closing costs, this is an opportunity you don't want to miss.Located just steps away from Costco, the MAX line, Cedar Hills Shopping Center, and the bustling high-tech corridors of Intel, this home is perfectly situated for convenience and lifestyle. The spacious layout features two bedrooms, two and a half baths, and a bright, open-concept living area that's perfect for entertaining. The contemporary kitchen boasts stainless steel appliances, sleek countertops, and ample storage. Retreat to the master suite with its en-suite bathroom and walk-in closet. Don't miss your chance to own this incredible home in a prime location!
Open House:
Saturday, 7/27 11:00-6:00PM
- Type:
- Single Family
- Sq.Ft.:
- 2,635
- Status:
- Active
- Beds:
- 4
- Lot size:
- 0.1 Acres
- Year built:
- 2024
- Baths:
- 4.00
- MLS#:
- 24287575
- Subdivision:
- SCHOLLS HEIGHTS
ADDITIONAL INFORMATION
Brand New community- The proposed home can have 4-5 Bed (Primary on main) /3.5 bath/ full daylight/ cover back patio. Home includes slab quartz in the kitchen, SS appliances, Smart Home Technology and much more. Buyer can select all options in this home in builders 5000 SF design Studio. Photos similar, not actual. Top Rate school district, close to shopping, entertainment, wineries, local produce, recreational trails and parks.
Open House:
Saturday, 7/27 11:00-5:00PM
- Type:
- Single Family
- Sq.Ft.:
- 2,083
- Status:
- Active
- Beds:
- 3
- Lot size:
- 0.09 Acres
- Year built:
- 2024
- Baths:
- 3.00
- MLS#:
- 24631569
- Subdivision:
- SCHOLLS HEIGHTS
ADDITIONAL INFORMATION
New Community - PROPOSED new construction. This 2,083 SF home plan offers three to four bedrooms, 2.5 bathrooms, with a thoughtfully designed great room and kitchen. Builder paperwork. Permit Ready - May still be time for buyers to select interior color palette finishes with our professional designers. Call for an appt. Model Now Open 7 days a week 11-6, Wed 1-6. Reputable builder with excellent Warranty program. Top Rate school district, shopping, entertainment and recreational trails, parks nearby.
Open House:
Saturday, 7/27 11:00-6:00PM
- Type:
- Single Family
- Sq.Ft.:
- 2,935
- Status:
- Active
- Beds:
- 3
- Lot size:
- 0.1 Acres
- Year built:
- 2024
- Baths:
- 3.00
- MLS#:
- 24599192
- Subdivision:
- SCHOLLS HEIGHTS
ADDITIONAL INFORMATION
Brand New community- The proposed home will have 3-4 Bed (Primary on main) /2.5 bath/ cover back patio. Home includes slab quartz in the kitchen, SS appliances, Smart Home Technology and much more. Buyer can select all options in this home in builders 5000 SF design Studio. Photos similar, not actual. Top Rate school district, close to shopping, entertainment, wineries, local produce, recreational trails and parks.
- Type:
- Single Family
- Sq.Ft.:
- 2,083
- Status:
- Active
- Beds:
- 3
- Lot size:
- 0.1 Acres
- Year built:
- 2024
- Baths:
- 3.00
- MLS#:
- 24234998
- Subdivision:
- SCHOLLS HEIGHTS
ADDITIONAL INFORMATION
New community - This home will have three bedrooms, 2.5 bathrooms, along with thoughtfully designed great room and kitchen. Construction just beginning- Est completion Early Fall 2024. Reputable builder with excellent Warranty program. Top Rate school district, close to shopping, entertainment and recreational trails and parks.
Open House:
Saturday, 7/27 12:00-2:00PM
- Type:
- Single Family
- Sq.Ft.:
- 1,200
- Status:
- Active
- Beds:
- 3
- Lot size:
- 0.18 Acres
- Year built:
- 1981
- Baths:
- 2.00
- MLS#:
- 24481753
ADDITIONAL INFORMATION
Open House Sat & Sun 12-2.Located on a cul-de-sac, this wonderful single-level home boasts an updated open kitchen with custom maple cabinets, an eating bar, granite slab counters, and stainless steel appliances. Enjoy a comfortably sized family room with a wood fireplace. Additional highlights include AC, vinyl windows, updated baths, wood flooring throughout and a lovely primary suite. This home is move in ready!

Beaverton Real Estate
The median home value in Beaverton, OR is $567,890. This is higher than the county median home value of $401,600. The national median home value is $219,700. The average price of homes sold in Beaverton, OR is $567,890. Approximately 45.55% of Beaverton homes are owned, compared to 49.55% rented, while 4.9% are vacant. Beaverton real estate listings include condos, townhomes, and single family homes for sale. Commercial properties are also available. If you see a property you’re interested in, contact a Beaverton real estate agent to arrange a tour today!
Beaverton, Oregon has a population of 95,710. Beaverton is less family-centric than the surrounding county with 33.98% of the households containing married families with children. The county average for households married with children is 37.21%.
The median household income in Beaverton, Oregon is $64,619. The median household income for the surrounding county is $74,033 compared to the national median of $57,652. The median age of people living in Beaverton is 36.1 years.
Beaverton Weather
The average high temperature in July is 80.6 degrees, with an average low temperature in January of 37.3 degrees. The average rainfall is approximately 40.8 inches per year, with 2.8 inches of snow per year.
