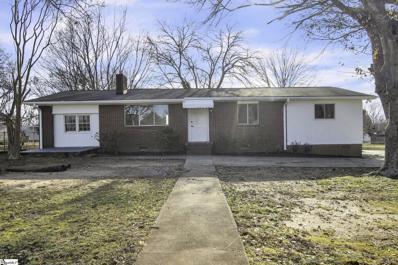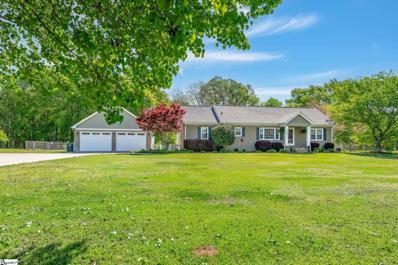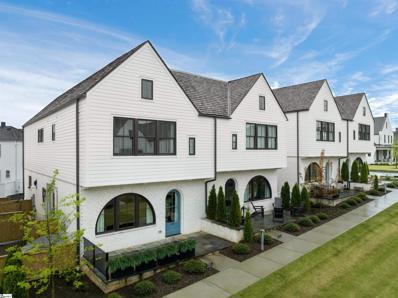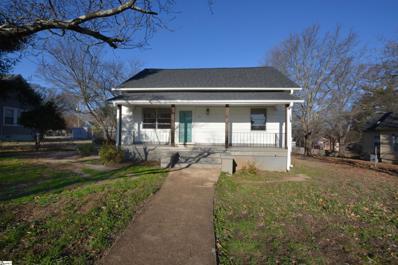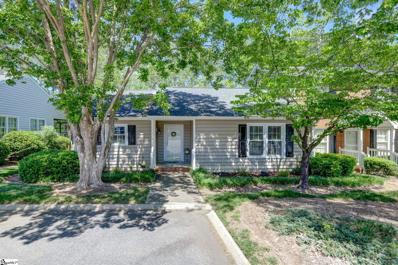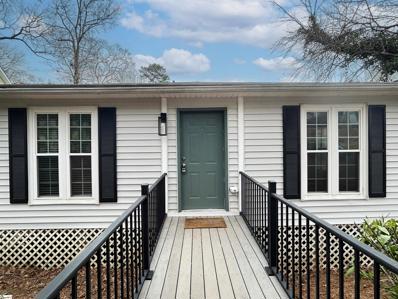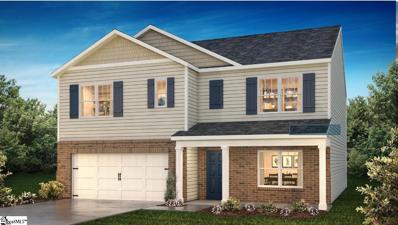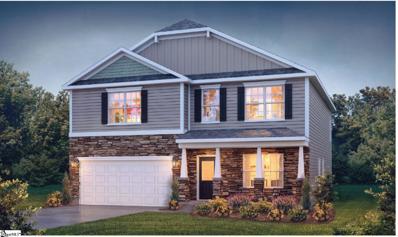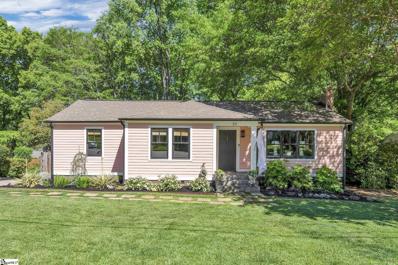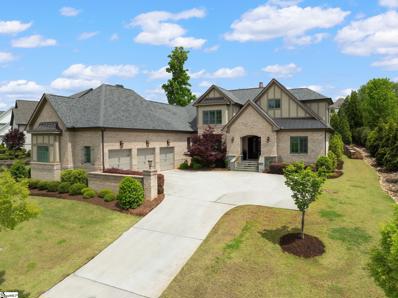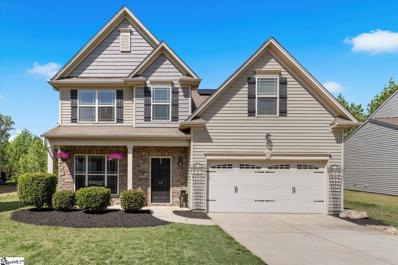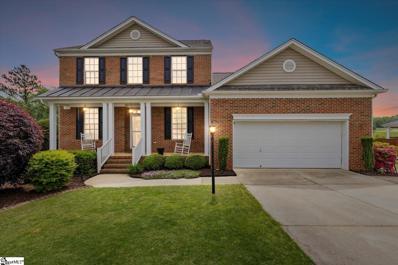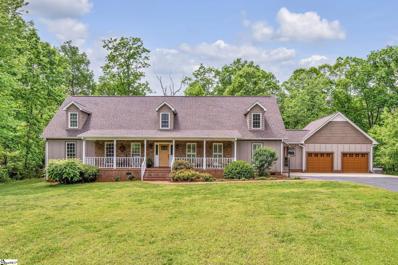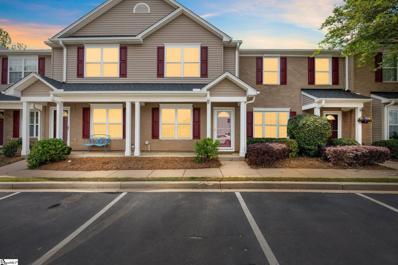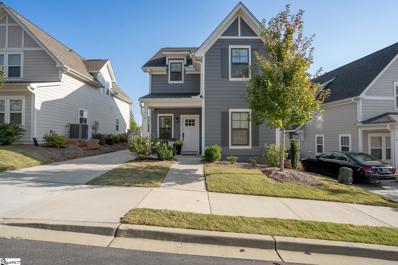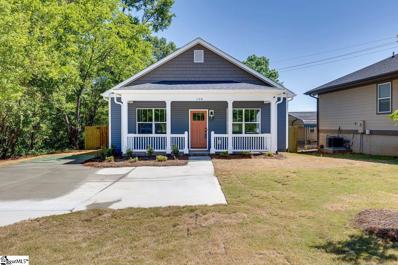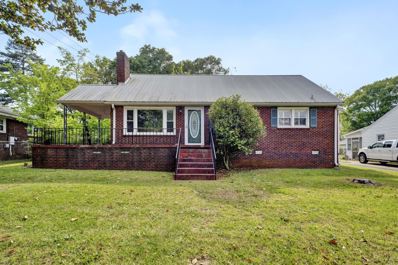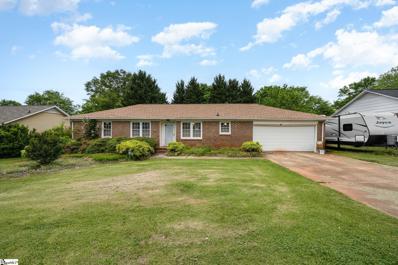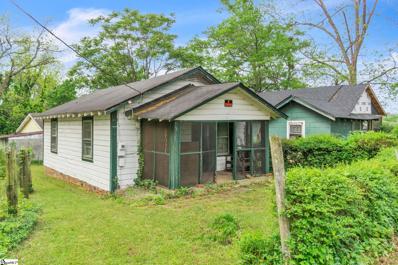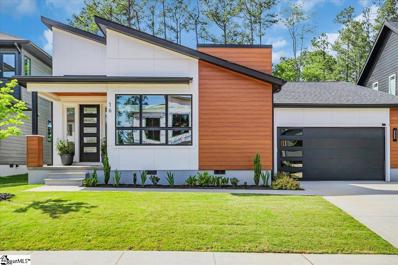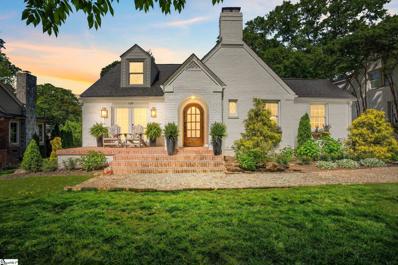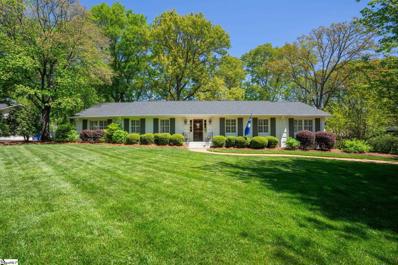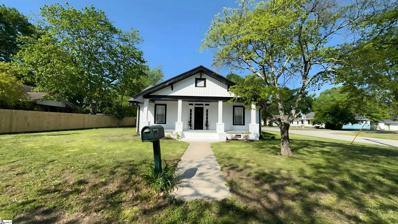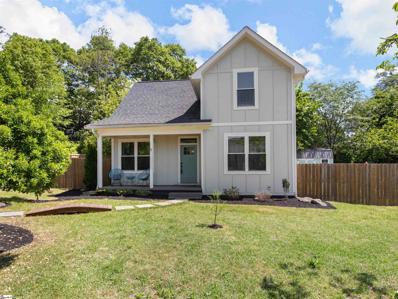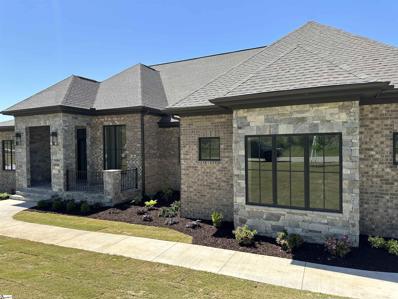Greenville SC Homes for Sale
$199,999
405 Agnew Greenville, SC 29617
- Type:
- Other
- Sq.Ft.:
- n/a
- Status:
- NEW LISTING
- Beds:
- 3
- Lot size:
- 0.22 Acres
- Year built:
- 1980
- Baths:
- 2.00
- MLS#:
- 1521041
- Subdivision:
- Other
ADDITIONAL INFORMATION
Welcome to this completely renovated 3 bedroom 2 bath with a bonus office/nursery/4th bedroom flex space! As you enter the home you'll be greeted by a lovely living room with a fireplace with so much natural light! From the living room the home flows into the kitchen which has so much cabinet and countertop space! A chef's dream! Off the kitchen is a walk in laundry room. There are three good sized bedrooms with the primary having a full bathroom on suite! The home is in such a convenient location with shops less than a mile down the road. Only 10 minutes to downtown greenville and 15 minutes to travelers rest! Schedule your showing today!
$475,000
1138 Miller Greenville, SC 29607
- Type:
- Other
- Sq.Ft.:
- n/a
- Status:
- NEW LISTING
- Beds:
- 3
- Lot size:
- 1.25 Acres
- Year built:
- 1957
- Baths:
- 2.00
- MLS#:
- 1525024
ADDITIONAL INFORMATION
Welcome to your new home at 1138 Miller Road! This property is a rare gem in our area, boasting 1.25 acres without any homeowners association. The owner has meticulously cared for this property, making it move-in ready with no additional work needed. Situated conveniently in the heart of Greenville, you're just minutes away from downtown and all the amenities you could ask for, yet it feels like a peaceful countryside retreat. Inside, you'll find three bedrooms and two bathrooms, spacious living room, well-sized kitchen, and dining area offer plenty of space for comfortable living. As you enter through the front door, you'll be greeted by the warm glow of natural light filtering through ample windows and beautiful wood floors. The primary bedroom, located on the opposite side of the home, features its own private bathroom and closet for added convenience. On the other side of the home are the other two large bedrooms with a full bathroom. The kitchen has beautiful wood cabinetry, granite countertops, tile backsplash, and a large island for prepping daily meals. The dining room is attached to the kitchen and out these rooms to the back leads you to a full laundry room with backyard access. Step outside to discover a recently replaced wooden deck, complete with a premium hot tub on the covered patio. A convenient breezeway provides shelter on rainy days as you make your way to the four-car garage, which is equipped with insulation and a multi-split unit for heating and air-conditioning in both the bonus room and garage space. The bonus room gives you endless possibilities of how to use it. It is a massive space that could be a second living area or offer guest accommodations. The garage boasts (2) two-car garage doors in the front and another garage door at the back, along with a covered RV carport featuring an electric charger. The backyard, complete with a leveled fenced-in yard, offers endless possibilities for outdoor enjoyment and entertaining. Don't miss out on the opportunity to make this stunning property your new home. Schedule a visit today!
$889,500
106 Graham Greenville, SC 29615
- Type:
- Other
- Sq.Ft.:
- n/a
- Status:
- NEW LISTING
- Beds:
- 3
- Lot size:
- 0.04 Acres
- Year built:
- 2023
- Baths:
- 3.00
- MLS#:
- 1525175
- Subdivision:
- Hartness
ADDITIONAL INFORMATION
Designed by renowned town planner Lew Oliver, the Preserve Villas are perfect for a carefree, low-maintenance lifestyle. This home features 3 bedrooms and 2.5 baths and includes everything you would expect including 10’ ceilings up and down, extensive millwork, quartz countertops, and Viking appliances. The exterior features a combination of fiber cement siding and brick veneer with a cedar shake roof. The main level is a wonderful open and airy space where the living, dining and kitchen spaces flow effortlessly into one harmonious space. The kitchen is certain to be the heart of the home featuring a large center island with pendant lighting, custom cabinetry, a walk-in pantry, and quaint powder room, plus a spacious closet for storage. The second level features a private Owner's Suite with two walk-in closets, and a spa-like bathroom with beautiful tile floors. There’s also a “flexible space” perfect for an office or kids play area. There are two additional bedrooms, and a large hall bathroom which is accessible privately from one of the bedrooms. The laundry room is conveniently located on the second level as well. The attached two-car garage features epoxy coated floors. Enjoy time outdoors on the side patio or the large front porch which looks out across a beautiful green space. The sports garden is just a couple of steps in one direction and a future community pond will be a few steps in the other direction. You will enjoy easy access to the 10-mile trail system from this home as well. This home was built with thoughts of an elevator being installed in the future. The “elevator” space is currently being used for additional storage closets.
$317,000
31 Blake Greenville, SC 29605
- Type:
- Other
- Sq.Ft.:
- n/a
- Status:
- NEW LISTING
- Beds:
- 3
- Lot size:
- 0.24 Acres
- Baths:
- 1.00
- MLS#:
- 1525138
- Subdivision:
- Dunean Mills
ADDITIONAL INFORMATION
** OWNER FINANCING/Rent to Own AVAILABLE! See below for terms** This quaint remodeled 3 bedroom home is in one of Greenville's hottest up and coming communities of Dunean Mills! This home boasts a beautiful rocking chair front porch, hardwood floors, three spacious bedrooms, beautiful molding, modern lighting, gorgeous granite countertops, subway tile backsplash, new fans throughout and more. The roof is only a year old, and HVAC only 3 years old! Talk about location - it is only 5 min drive to downtown Main St, Fluor Field, West Village, Unity Park, and too many restaurants and shopping locations to list! It is walking distance to Prisma Health, and only a mile to St. Francis. The home also has a fenced yard and storage building in back, along with a great back alley access driveway. This beauty is move in ready and waiting for it's new family! This property is being sold "as is," providing a unique opportunity for you to add your personal touch and complete the finishing details. **Rent to own terms: With acceptable down payment/option fee, sale price of $330,000 - minimum lease term of 12 months to exercise option to purchase.**
- Type:
- Other
- Sq.Ft.:
- n/a
- Status:
- NEW LISTING
- Beds:
- 2
- Lot size:
- 0.1 Acres
- Year built:
- 1985
- Baths:
- 2.00
- MLS#:
- 1525126
- Subdivision:
- Scottswood
ADDITIONAL INFORMATION
Welcome Home to Charm and Convenience! This adorable 2-bedroom, 2-bathroom home is ready for its new owners! The exterior of this one-level end unit is surrounded by trees and mature plantings and features a covered front porch and just one small step for easy entry. Since this is an end unit, there are multiple, vinyl windows that graciously flood the space with natural light. The great room features a vaulted ceiling, a cozy gas log fireplace, elegant plantation shutters, and a convenient ceiling fan with remote control. The dining area, featuring tile flooring and double windows with plantation shutters, is ideal for enjoying meals with loved ones. In the kitchen you will enjoy the shaker style white cabinets, a pantry closet, tile backsplash, and a charming window overlooking the front yard. Appliances include a newer electric stove (2023), built-in microwave, dishwasher, disposal (2021) and refrigerator (2023). Storage is plentiful with a coat closet, linen closet, and laundry closet complete with shelves. The master bedroom is spacious and includes its own full bath with a shower and two closets, complete with built-in organizers. Meanwhile, the secondary bedroom offers versatility as a guest room, home office, or workout space, featuring a large walk-in closet. Each room in the house has a ceiling fan. Outside, the large deck with a pergola is perfect for hosting outdoor gatherings and enjoying the peaceful surroundings of the backyard with its lush trees and mature plants. In the fully encapsulated crawlpsace the owners have installed a new dehumidifier in 2020. This home has been lovingly maintained by its owners during their ownership. Therefore, they wish to sell as-is. Plus, neighborhood amenities such as a pool, lawn maintenance, trash service, pest control, and exterior maintenance make for easy living. Located just minutes from dining, shopping, hospitals and medical offices on Haywood or Pelham Road, a quick walk across the street to Butler Springs Park and a short drive from 385 and downtown Greenville, this home offers the perfect blend of comfort and convenience. Don't miss out—call today before this charming retreat is gone!
$340,000
114 Brookview Greenville, SC 29605
- Type:
- Other
- Sq.Ft.:
- n/a
- Status:
- NEW LISTING
- Beds:
- 2
- Lot size:
- 0.21 Acres
- Baths:
- 1.00
- MLS#:
- 1525123
- Subdivision:
- Shannon Terrace
ADDITIONAL INFORMATION
***Owner Financing and Rent to Own Available! See terms below*** Welcome to urban living at its finest! This beautifully remodeled 2-bedroom, 1-bathroom residence in the heart of downtown is a true gem. Every detail has been carefully curated, creating a modern and inviting space. Step inside to discover brand new luxury vinyl plank flooring that seamlessly connects the living spaces. The kitchen has been transformed with granite countertops, new cabinet doors, and hardware, providing a sleek and contemporary feel. Enjoy the brand new deck, perfect for entertaining or sipping your morning coffee. The bathroom has been completely renovated with a new toilet, vanity, and all-new lighting fixtures, ensuring a spa-like experience. The entire property has been freshly painted, providing a clean canvas for your personal touch. As a bonus, all appliances, including the stacked washer and dryer unit, come with the property. This turnkey home is ready for you to move in and start enjoying the downtown lifestyle. Don't miss the chance to own this meticulously upgraded residence. Schedule a showing today and experience the perfect blend of modern design and urban convenience! ***Rent to own terms: With acceptable down payment/option fee, sale price of $340,000 - minimum lease term of 12 months to exercise option to purchase.***
$373,065
607 Hollyrose Greenville, SC 29605
- Type:
- Other
- Sq.Ft.:
- n/a
- Status:
- NEW LISTING
- Beds:
- 5
- Lot size:
- 0.17 Acres
- Year built:
- 2024
- Baths:
- 3.00
- MLS#:
- 1525114
- Subdivision:
- Chestnut Ridge
ADDITIONAL INFORMATION
Welcome to Chestnut Ridge, in Greenville, South Carolina! This vibrant community offers a perfect blend of modern living and recreational opportunities. As you step into the neighborhood, you'll be greeted by the lush landscapes and friendly atmosphere. The amenities here are designed to cater to your active lifestyle. Enjoy friendly matches at our state-of-the-art Pickleball courts or unwind in the sparkling pool under the warm Carolina sun. The cabana provides a great spot to socialize with neighbors and host gatherings. For those who love beach volleyball, we've got you covered with dedicated courts to serve up some fun. One of the most appealing aspects of this neighborhood is its proximity to downtown Simpsonville, less than 10 minutes away. Explore its thriving culture, local shops, and delicious dining options. If you're in the mood for more excitement, downtown Greenville is just a short 20-minute drive, offering a diverse range of entertainment, events, and attractions. Whether you're seeking an active lifestyle or a relaxing retreat, our Greenville neighborhood has it all. Come join us and experience the perfect blend of urban convenience and suburban tranquility. Your dream home awaits in this charming South Carolina community. Introducing a stunning five-bedroom residence with an inviting office at the front entrance, featuring elegant French doors that exude professionalism and charm. The main floor boasts a convenient bedroom with an attached full bath, providing flexibility and comfort for guests or family members. Ascending the staircase, you'll discover a haven of spaciousness on the upper level. Four generously sized bedrooms await, with the master suite standing out as a luxurious retreat. The master bedroom is accompanied by an adjoining bathroom, complete with a soothing soaking tub and a capacious walk-in closet, offering the perfect blend of relaxation and convenience. For those seeking additional space, the upstairs also features a versatile loft area, providing an ideal spot for recreation, relaxation, or work. Embracing modern efficiency, this residence boasts energy-saving elements, including a tankless hot water heater and LED lighting throughout. Elevating your lifestyle, the home is equipped with a cutting-edge smart home package, allowing you to seamlessly control various aspects of your living environment from anywhere using your Wi-Fi connection. With its blend of sophisticated design, thoughtful amenities, and contemporary technologies, this five-bedroom house presents an exceptional opportunity for luxurious and comfortable living. Don't miss the chance to make this remarkable property your new home.
$385,590
608 Hollyrose Greenville, SC 29605
- Type:
- Other
- Sq.Ft.:
- n/a
- Status:
- NEW LISTING
- Beds:
- 4
- Lot size:
- 0.17 Acres
- Year built:
- 2024
- Baths:
- 3.00
- MLS#:
- 1525104
- Subdivision:
- Chestnut Ridge
ADDITIONAL INFORMATION
Welcome to Chestnut Ridge, in Greenville, South Carolina! This vibrant community offers a perfect blend of modern living and recreational opportunities. As you step into the neighborhood, you'll be greeted by the lush landscapes and friendly atmosphere. The amenities here are designed to cater to your active lifestyle. Enjoy friendly matches at our state-of-the-art Pickleball courts or unwind in the sparkling pool under the warm Carolina sun. The cabana provides a great spot to socialize with neighbors and host gatherings. For those who love beach volleyball, we've got you covered with dedicated courts to serve up some fun. One of the most appealing aspects of this neighborhood is its proximity to downtown Simpsonville, less than 10 minutes away. Explore its thriving culture, local shops, and delicious dining options. If you're in the mood for more excitement, downtown Greenville is just a short 20-minute drive, offering a diverse range of entertainment, events, and attractions. Whether you're seeking an active lifestyle or a relaxing retreat, our Greenville neighborhood has it all. Come join us and experience the perfect blend of urban convenience and suburban tranquility. Your dream home awaits in this charming South Carolina community. Welcome to your dream home! This exquisite property boasts 2800 ft.² of luxurious living space, featuring four generously sized bedrooms and a large loft perfect for entertainment or relaxation. The master bedroom is an absolute oasis, offering an expansive layout with a deluxe owner's bath complete with a soothing shower and a luxurious soaker tub. Plus, there's a spacious walk-in closet, ensuring ample storage space for your wardrobe. The kitchen is a chef's delight with elegant quartz countertops, providing both style and functionality. You'll appreciate the modern convenience of a tankless hot water heater, ensuring endless hot water supply and energy efficiency. Cozy up on chilly nights with the inviting fireplace, creating a warm ambiance in the living area. Parking is a breeze with the attached 2-car garage, offering convenience and security for your vehicles. Situated on a flat level lot, this home's backyard provides the perfect canvas for your outdoor oasis, whether it's a garden, patio, or play area. Don't miss the chance to call this beautiful property yours
$625,000
311 Ridgecrest Greenville, SC 29609
- Type:
- Other
- Sq.Ft.:
- n/a
- Status:
- NEW LISTING
- Beds:
- 3
- Lot size:
- 0.32 Acres
- Baths:
- 2.00
- MLS#:
- 1525092
- Subdivision:
- Vista Hills
ADDITIONAL INFORMATION
This absolutely is the turnkey, fully renovated single-family home within walking distance to everything that the thriving Overbrook area has to offer regarding shopping and dining but yet also within walking distance of the incredible amenities in downtown Greenville, South Carolina! This home truly is perfectly done and is what we call ?a quality over quantity? with every square inch being fully renovated with absolutely no stone unturned or corners cut, this is the one you have been waiting for! You will immediately fall in love with curb appeal as this home is perfectly situated on an extremely large lot for this area at this price, fully mature installed landscaping to include multiple exotic plants throughout, beautiful hardwoods, tons of natural privacy, but also an extremely large rear fenced in yard for children, and pets at play! As you enter this home you will immediately appreciate the family friendly and entertainment friendly open floor plan with a large living room and dining area open to a gourmet kitchen that has access to the large rear deck that overlooks a private rear fenced in yard complete with custom built treehouse that was featured on HGTV! The living room has a vaulted ceiling and a marble fireplace surround with gas logs with starter. The living room also has a dining area and flows well to the gourmet kitchen that has ample storage with custom built cabinetry that includes soft close drawer upgrades, top-end level true marble countertops with gorgeous marble backsplash, a custom built floating shelf with double hardwired sconces, stainless steel appliances (which all remain at this price) complete with a four burner gas range with Jen-Air draft system and so much more! Additional features on the main level or the master suite which includes features such as a one of a kind pyramidal vaulted ceiling, California closet built-ins, large bathroom suite complete with double vessel custom concrete vanity with artistic tile and flooring to include walk-in custom glass shower which is fully tiled from floor to ceiling with built-in niche. That includes a rain head and body spray as well! There are two additional bedrooms on the main level that both have California closet built-ins and direct access to the conveniently located full bath at hallway which includes a classic farmhouse double vanity sink, an upgraded toilet as well as a walk-in glass door, tub and shower combo with vertical subway tiles to the ceiling. The entry to the lower level is also a one-of-a-kind piece of artwork with a modern contemporary exposed banister with cable wire system. You will certainly appreciate the large bonus room at lower level as it is well appointed with upgraded flooring and could easily be a fourth bedroom option and comes with a small office area, as well as a large walk-in laundry room with upgraded washer and dryer, which both also remain at this price! The lower level also has direct access to rear yard for children at play throughout the year! Additional features this home has are; brand new freshly painted hardiboard siding, fresh neutral paint throughout, upgraded light fixtures throughout entire home which all remain, gorgeous oak floors throughout main level with custom stain application, a detached storage shed, a rear patio, newly poured concrete driveway, new windows throughout, this list goes on and on! With this location being so close to downtown Greenville and the thriving Overbrook area, this fully renovated classic and traditional ranch with basement, this incredible yard at almost a half acre, all of these upgrades throughout both the interior and exterior, you simply can't go wrong!
$2,100,000
105 Welling Greenville, SC 29607
- Type:
- Other
- Sq.Ft.:
- n/a
- Status:
- NEW LISTING
- Beds:
- 4
- Lot size:
- 0.47 Acres
- Baths:
- 5.00
- MLS#:
- 1525074
- Subdivision:
- Hollingsworth Park
ADDITIONAL INFORMATION
Introducing a stunning home in the sought-after gated community of The Manor at Hollingsworth Park. This spacious residence boasts over 4,700 square feet of luxurious living space with an impeccable attention to detail. As you enter, you are greeted by generously sized rooms and soaring ceilings, creating an open and inviting atmosphere throughout. The heart of the home is the impressive gourmet kitchen, complete with a large bar area and beverage refrigerator, perfect for entertaining guests or enjoying a quiet morning coffee. The main level is designed for convenience and comfort, featuring a primary suite with a separate keeping room or office space, providing flexibility for your lifestyle. The oversize primary bathroom showcases a beautifully tiled shower and a very large walk-in closet, offering ample storage for all your needs. An additional bedroom or office on the main level provides even more versatility. Upstairs, you'll find spacious bedrooms, each with its own en suite bathroom, ensuring privacy and comfort for everyone. The large bonus room, complete with a full bathroom, can easily be transformed into a fifth bedroom, a playroom, or a home office, catering to your specific needs. Step outside to the covered back porch, an ideal space for outdoor entertaining or simply enjoying the tranquility of the nice level backyard. The three-car garage provides ample parking and storage space. Located in the prestigious Hollingsworth Park community, residents enjoy access to the Swamp Rabbit Trail, and a host of neighborhood amenities, including a park, restaurants, coffee shops, and the nearby membership only YMCA. This prime location is also conveniently close to Woodruff Road, downtown Greenville, and major interstates, making commuting a breeze. Don't miss the opportunity to make this exceptional home yours. Schedule a private viewing today and experience the epitome of luxury living in Greenville.
$329,900
19 Blue Slate Greenville, SC 29607
- Type:
- Other
- Sq.Ft.:
- n/a
- Status:
- NEW LISTING
- Beds:
- 3
- Lot size:
- 0.19 Acres
- Baths:
- 3.00
- MLS#:
- 1525082
- Subdivision:
- The Heights
ADDITIONAL INFORMATION
Come check out this like-new incredibly clean 3 Bedroom 2 and a half bath home located less than 10 minutes from Mauldin SC and less than 20 minutes from the Award Winning Greenville SC! Inside features an open floor plan with engineered hardwood flooring. Living room features a gas fireplace and tall 10 foot ceilings. Upstairs you will find a large master bedroom with a full bath featuring double vanity. Large closet. Upstairs also features a large loft perfect to be used as an office space or large play area. Outside features an oversized patio and the backyard backs up to a protected wooded greenspace that provides hard to find privacy. Cool off this summer in the neighborhood pool. Come see this home in the friendly and high-demand The Heights neighborhood.
$409,900
47 Otago Greenville, SC 29605
- Type:
- Other
- Sq.Ft.:
- n/a
- Status:
- NEW LISTING
- Beds:
- 4
- Lot size:
- 0.21 Acres
- Year built:
- 2006
- Baths:
- 3.00
- MLS#:
- 1525076
- Subdivision:
- Bonnie Vista
ADDITIONAL INFORMATION
Introducing a charming 4-bedroom, 2.5-bathroom home with modern amenities in a serene cul-de-sac neighborhood just 8 miles from downtown. This meticulously maintained property boasts convenience and comfort, with easy access to the Interstate and nearby shopping centers. With plans for a new grocery store and restaurants less than a mile away, the location promises even more accessibility. Step inside to discover a spacious layout featuring hardwood floors and granite countertops. The large deck with a gazebo and fenced-in yard provide ideal spaces for outdoor entertainment and relaxation. The open two-story foyer welcomes guests, while the main floor master bedroom with a walk-in closet offers convenience. Upstairs, guest bedrooms ensure privacy and separation. Additional highlights include a garage with heating and air, an updated kitchen, and a sprinkler system for easy lawn maintenance. With numerous upgrades and modern touches, this home presents a turn-key opportunity for discerning buyers. Don't miss out—schedule a showing today and make this dream home yours!
$849,000
140 Pilot Greenville, SC 29609
- Type:
- Other
- Sq.Ft.:
- n/a
- Status:
- NEW LISTING
- Beds:
- 5
- Lot size:
- 4.11 Acres
- Year built:
- 1996
- Baths:
- 4.00
- MLS#:
- 1525069
- Subdivision:
- Hawks Ridge
ADDITIONAL INFORMATION
Welcome to 140 Pilot Road where you will find a fully renovated, classic and charming Cape Cod inspired traditional and luxurious home nestled in the foothills of Paris Mountain AND on the Paris Mountain golf course (which you can join for a very modest initiation fee) with incredible views from your covered front porch as well as this home having secluded privacy off your rear porch on this over 4 acre estate lot that is extremely well-maintained and full of lush and mature landscaping to include beautiful decorative Year-round plantings and beautiful hardwood trees as well! From the moment you see this home, you will fall in love with its curb appeal, it?s charm, and all of the upgrades which include; a brand new architectural shingled roof, Stack-stone covered front porch with basket weave patterned low maintenance brick floor, board and batten accents of Hardiboard with cedar shake dormers and so much more that further enhance this beautiful home! You will love the family friendly and entertainment friendly floor-plan with almost 4000 heated square feet to include large formal living areas such as large formal living room with Golf Course views, a large dining room just off the gourmet kitchen, large and open rear family room with vaulted ceiling that is open to the kitchen and breakfast area, beautiful custom tiled and hardwood floors throughout main level, a transferable 10 year termite bond, Geothermal heat and Air system 2020, hardwired Generac Generator (geothermal and Generac at over 80k alone!), this list of upgrades goes on and on! Additional features are an oversized two car attached garage that lead to a large drop zone, mudroom area with custom tiled floor and workstation with granite and storage, a gourmet kitchen that has been completely renovated that has stainless steel appliances to include gas, burning range, a subway, tile, backsplash, brand new cabinetry throughout with breakfast room, complete with bay window overlooking private backyard, and extremely large Trex deck, (which is low maintenance year-round composite material) and even a wood-burning fireplace that has a built in wood-burning stove for pleasant nights as you cook your favorite meals with the family and friends! The main level has three bedrooms to include well appointed master suite with a private bathroom with double vanities, his and hers closets, upgraded custom tile floors and a walk-in shower with rain head, body spray handheld and a custom glass door. The two other bedrooms on the main level are large in size and share a well appointed full bath. The heart of the home is the rear family room with vaulted ceiling, beautiful custom stone gas log fireplace and double French door access to rear patios, a wood burning fireplace with custom stone patio and views of your secluded rear yard! Upstairs you will be impressed with the multiple bedrooms and home office options with 2-3 large bedrooms, a bonus room, and a full bath! That makes this home a 5-6 bedroom option! You truly won't believe all the storage space this home has throughout both levels and an incredible rear attached workshop and detached storage shed as well! You simply cant find this type of property at this price in this location so close to Furman University, the thriving city full of charm known as Travelers Rest, and of course the easy access to downtown Greenville, South Carolina as well as the Swamp Rabbit Trail that comes right out through this area for family strolls throughout the year? COME see this home today and be prepared to fall in love with this extremely special, custom built charmer!!!
$218,000
507 Waterbrook Greenville, SC 29607
- Type:
- Other
- Sq.Ft.:
- n/a
- Status:
- NEW LISTING
- Beds:
- 2
- Lot size:
- 0.03 Acres
- Year built:
- 2003
- Baths:
- 3.00
- MLS#:
- 1524378
- Subdivision:
- Laurel Heights
ADDITIONAL INFORMATION
*Multiple offers, Highest and Best by Sunday 4/28 @ 10am with seller response by 4pm* Welcome home to this charming townhouse nestled in a prime location, offering the perfect blend of convenience and tranquility. 507 Waterbrook Dr. has been meticulously maintained, boasting new flooring upstairs and fresh paint throughout, ensuring an easy move-in ready experience. Also all appliances remain, offering added convenience for the new owners. As you step inside you will discover a thoughtfully designed layout on the main level, where the kitchen, pantry, and dining room seamlessly flow together, providing the ideal setting for both everyday living and entertaining guests. The open-concept living room is bathed in natural light, accentuated by a beautiful fireplace, creating a warm and inviting ambiance. A convenient half bathroom adds practicality and ease for guests. The living room overlooks a private backyard oasis, fully fenced and complete with a utility storage closet, offering the perfect space for outdoor relaxation and enjoyment. Upstairs, you'll find two spacious bedrooms, including a large master retreat boasting two generous closets and an en suite master bath for added luxury and convenience. The second bedroom is equally spacious and features an attached bath, providing comfort and privacy for all residents. Additionally, the HOA includes amenities such as lawn care, a refreshing pool, and two reserved owner parking spots, further enhancing the ease of living in this wonderful community. Conveniently located with easy access to the serene Lake Conestee Nature Preserve, I-85, Mauldin, and Downtown Greenville, this townhouse offers seamless connectivity to all that the area has to offer while providing a peaceful retreat. Don't miss the opportunity to make this delightful townhouse your own and enjoy a lifestyle of comfort, convenience, and natural beauty. Schedule your showing today and experience the best of Greenville living!
$425,000
16 Greenridge Greenville, SC 29607
- Type:
- Other
- Sq.Ft.:
- n/a
- Status:
- NEW LISTING
- Beds:
- 3
- Lot size:
- 0.06 Acres
- Year built:
- 2018
- Baths:
- 3.00
- MLS#:
- 1525045
- Subdivision:
- The Cottages At Overbrook
ADDITIONAL INFORMATION
This charming craftsman style home is ideally situated just minutes away from downtown Greenville and the new swamp rabbit trail extension. Offering 3 bedroom, 3 bath home boasts a light and airy atmosphere. The open-concept layout seamlessly connects the living, dining, and kitchen areas, creating an ideal space for both relaxation and entertaining. The owners elevated their space by adding more cabinetry with a quartz counter top and wine fridge. Step outside onto the back deck for a morning coffee or grilling out, you'll have more time to enjoy your home because of the convenience of lawn maintenance being included allows for stress-free outdoor upkeep. Don't miss your chance to own a piece of downtown paradise. Schedule a showing today and experience the magic of living in this charming bungalow.
$399,900
108 E Parker Greenville, SC 29611
- Type:
- Other
- Sq.Ft.:
- n/a
- Status:
- NEW LISTING
- Beds:
- 3
- Lot size:
- 0.16 Acres
- Year built:
- 2024
- Baths:
- 2.00
- MLS#:
- 1525022
ADDITIONAL INFORMATION
New construction by one of Greenville's best, Renaissance Custom Homes. You will love the kitchen! Quartz counters, designer backlash, solid maple cabinets, pantry and stainless-steel appliances. Open floor plan. Luxury Vinyl Plank and ceramic tile, no carpet in the house. Masterful Master Suite with 2 closets, one a walk in, stylish shower and dual vanities. Low maintenance exterior. Relax with a cool beverage on your covered front or back porch. Enjoy a jog or bike ride on the nearby Swamp Rabbit Trail. Convenient to downtown Greenville, with shopping, restaurants, places of worship and much more. Welcome home!
$305,000
28 Springfield Greenville, SC 29611
- Type:
- Single Family
- Sq.Ft.:
- 1,620
- Status:
- NEW LISTING
- Beds:
- 2
- Lot size:
- 0.31 Acres
- Year built:
- 1967
- Baths:
- 2.00
- MLS#:
- 310791
- Subdivision:
- None
ADDITIONAL INFORMATION
Property being sold as-is. Welcome to this charming brick ranch home located just 10 minutes from downtown Greenville! As you approach, you'll be greeted by a spacious wrap-around porch, perfect for relaxing and enjoying the outdoors. The large detached two-car garage offers plenty of storage space upstairs. Inside, you'll find new carpets throughout the home, adding a fresh and cozy feel. Plantation shutters adorn the windows, adding both style and functionality to the space. Additionally, a lifetime warranty metal roof provides peace of mind and durability for years to come.With two bedrooms and one and a half bathrooms, there's plenty of space for comfortable living. The master bedroom is conveniently located on the main floor for easy access. Upstairs, there's a flex/bonus room that can be used for whatever fits your lifestyle - whether it's an office, playroom, or extra bedroom. Outside, the yard is flat, making it ideal for outdoor activities and gatherings. Plus, being just a short drive from downtown Greenville, you'll have easy access to all the amenities the city has to offer while still enjoying the peace of suburban living. Come and see all that this lovely home has to offer!
$275,000
15 Berea Forest Greenville, SC 29617
- Type:
- Other
- Sq.Ft.:
- n/a
- Status:
- NEW LISTING
- Beds:
- 3
- Lot size:
- 2.5 Acres
- Baths:
- 2.00
- MLS#:
- 1524975
ADDITIONAL INFORMATION
Welcome to your charming ranch-style retreat nestled in the serene surroundings of Berea Forest Circle in beautiful Greenville, South Carolina. This meticulously maintained home offers the perfect blend of comfort, convenience, and tranquility. As you enter, you're greeted by an inviting living space flooded with natural light, creating a warm and inviting atmosphere for relaxing or entertaining guests. The open floor plan seamlessly connects the living area to the dining room and kitchen, ideal for modern living. The well-appointed kitchen boasts tile countertops, ample cabinet space, and modern appliances, making meal preparation a joy. Whether you're whipping up a quick breakfast or hosting a dinner party, this kitchen is sure to inspire your culinary creations. Retreat to the spacious master suite, complete with a luxurious en-suite bathroom and ample closet space. Two additional bedrooms offer versatility and comfort, perfect for family members or guests. Step outside to your private backyard oasis, where lush greenery and mature trees provide a peaceful retreat from the hustle and bustle of everyday life. Enjoy morning coffee on the patio or gather around the fire pit for cozy evenings under the stars. Conveniently located in the desirable Berea Forest neighborhood, this home offers easy access to shopping, dining, parks, and entertainment options. With downtown Greenville just a short drive away, you'll enjoy the best of both worlds – a quiet suburban setting with urban amenities at your fingertips. Don't miss this opportunity to make this delightful ranch-style home your own. Schedule your showing today and experience the beauty and tranquility of Berea Forest Circle living firsthand!
$215,000
7 Dobbs Greenville, SC 29605
- Type:
- Other
- Sq.Ft.:
- n/a
- Status:
- NEW LISTING
- Beds:
- 2
- Lot size:
- 0.07 Acres
- Baths:
- 1.00
- MLS#:
- 1524993
ADDITIONAL INFORMATION
Investment Opportunity in Prime Location! Unlock the potential of this single-family home located mere minutes from downtown Greenville. Nestled just half a mile from the Drive Stadium and everything Greenville has to offer, this property presents an unparalleled opportunity for savvy investors. With the prevalence of large, new construction homes in the area, investors can explore the possibility of expanding the existing structure to maximize returns. Additionally, this home is zoned for Augusta Circle Elementary. Envision the possibilities and make your mark on this promising property today!
- Type:
- Other
- Sq.Ft.:
- n/a
- Status:
- NEW LISTING
- Beds:
- 3
- Lot size:
- 0.2 Acres
- Year built:
- 2022
- Baths:
- 2.00
- MLS#:
- 1524987
- Subdivision:
- Parkins Mill Village
ADDITIONAL INFORMATION
Welcome to 16 Village Crest Drive! Discover the epitome of modern living nestled in the heart of Greenville! This captivating abode boasts a harmonious blend of style, comfort, and functionality, offering an unparalleled living experience. Step inside to be greeted by a spacious open floor plan, accentuated by soaring nine-foot ceilings that elevate the ambiance of every room. Entertain with ease in the expansive living area, adorned with 8-foot tall doors that add a touch of grandeur to the space. The gourmet kitchen is a chef's dream, featuring custom cabinetry that combines elegance with practicality, ensuring ample storage for all your culinary essentials. Retreat to the luxurious primary suite, complete with a tiled bath for a spa-like experience right at home. With three bedrooms and two baths, this residence offers versatility and comfort for families of all sizes. Enjoy the serene outdoors from your private patio, perfect for al fresco dining or simply unwinding amidst nature's embrace. Conveniently located in a sought-after neighborhood, with amenities and attractions just moments away, including top-rated schools, dining, shopping, and entertainment options. Experience the pinnacle of contemporary living at 16 Village Crest Drive. Schedule your tour today and make this exquisite property your new home sweet home!
$1,495,000
118 Lanneau Greenville, SC 29605
- Type:
- Other
- Sq.Ft.:
- n/a
- Status:
- NEW LISTING
- Beds:
- 4
- Lot size:
- 0.26 Acres
- Year built:
- 1945
- Baths:
- 4.00
- MLS#:
- 1524978
- Subdivision:
- Alta Vista
ADDITIONAL INFORMATION
Rare opportunity located in the heart of Alta Vista, one of downtown Greenville's most desirable neighborhoods! This exquisite home has undergone a complete transformation since the owners purchased and expanded it in 2022 and great care was taken to preserve the original charm while introducing numerous updates and modern conveniences. Throughout the home, you'll appreciate details like arched entryways, designer lighting and plumbing fixtures as well as site finished hardwoods. The open dining room, living room and adjoining den/office lend an abundance of natural light. A spacious chef's kitchen features a large island with marble counters, Ilve double oven with gas range, custom cabinetry with separate appliance garage and hideaway coffee station, all paneled appliances, including Sub Zero refrigerator and beverage fridge, as well as a keeping area with dry bar that's ideal for relaxing with your favorite beverage. The main level primary suite includes his-and-hers closets, custom double vanity with marble counters and tranquil marble-tiled "wet room" with dual waterfall shower heads and stand-alone soaking tub as well as separate water closet. The mudroom has a generous amount of storage for a busy family as well as laundry with folding area and hanging station. Upstairs are three additional bedrooms, one with ensuite bath, as well as a shared hall bath and bonus area that's perfect for watching TV. A large, covered porch with brick fireplace and separate grilling area were built with Trex decking and overlook the newly landscaped yard, with wireless irrigation system, and small garden space. Below the main level is over 1,300 additional square feet of unfinished basement storage with electrical, plumbing and some framing already in place - This could easily be finished off to add more living space and/or additional bedrooms and bath. The HVAC system, including all ductwork, was replaced in 2023 and tankless water heater was also installed. A complete list of upgrades available. Zoned for award-winning schools and just a short walk or bike ride to Cleveland Park and the Swamp Rabbit Trail as well as Augusta Road AND downtown shops, restaurants and amenities!
- Type:
- Other
- Sq.Ft.:
- n/a
- Status:
- NEW LISTING
- Beds:
- 4
- Lot size:
- 0.43 Acres
- Baths:
- 3.00
- MLS#:
- 1524973
- Subdivision:
- Chanticleer
ADDITIONAL INFORMATION
Incredible opportunity in Chanticleer! This all-brick, traditional beauty features wonderful one-level living with 4 bedrooms and 2.5 baths on a large, level lot. Enjoy easy entertaining with a floorplan offering great flow between the living room, dining room, kitchen and breakfast area. A fabulous family room with vaulted ceiling, custom built-ins and handsome fireplace with gas logs overlooks the beautiful, nearly half-acre lot. The master bedroom with private bath is located at the rear of the house and could easily be expanded, if so desired. Two of the large secondary bedrooms enjoy a fabulous Jack and Jill bathroom with double sinks and a separate tub/toilet. You won't want to leave the gorgeous, fully-fenced backyard with large patio and plenty of space for play. And don't miss the detached office with separate storage/tool shed offering endless possibilities! This home has so many wonderful features, including ample storage, a 2-car carport and great driveway for playing with an automatic gate. Move right in and enjoy this favorite family-friendly neighborhood close to Prisma, Augusta Road and Downtown Greenville and zoned for Augusta Circle Elementary! Schedule your showing today!
$359,900
23 N Texas Greenville, SC 29611
- Type:
- Other
- Sq.Ft.:
- n/a
- Status:
- NEW LISTING
- Beds:
- 3
- Lot size:
- 0.37 Acres
- Baths:
- 2.00
- MLS#:
- 1524941
ADDITIONAL INFORMATION
Welcome y'all to this enchanting abode, where Southern charm meets modern elegance in the heart of Greenville! Nestled in a prime location, this home offers the perfect blend of convenience and comfort, just a stone's throw away from shopping havens and major thoroughfares. As you approach, you'll be captivated by the fresh new siding that adorns the exterior, giving the home a crisp and inviting appeal. Step inside, and you'll be greeted by a symphony of fresh paint and trim that breathes new life into every nook and cranny. Prepare to be whisked away by the allure of the completely renovated bathrooms, where every detail has been carefully crafted to create a sanctuary of relaxation and rejuvenation. The brand new kitchen is a true masterpiece, boasting gleaming appliances and exquisite finishes that will inspire your culinary adventures. But the beauty doesn't stop there – new flooring spans throughout the home, tying the space together with warmth and sophistication. This isn't just your run-of-the-mill flip – it's a meticulously executed renovation that exudes charm and character at every turn. Outside, a spacious 2-car garage (380sq ft) stands ready to accommodate your vehicles and storage needs, providing both functionality and convenience. And with downtown Greenville just minutes away, you'll have easy access to all the cultural delights and bustling energy the city has to offer. Don't miss out on the opportunity to make this Southern gem your own – schedule a showing today and let the charm of Greenville living sweep you off your feet!
$330,000
5 Mary Greenville, SC 29611
Open House:
Sunday, 4/28 1:00-3:00PM
- Type:
- Other
- Sq.Ft.:
- n/a
- Status:
- NEW LISTING
- Beds:
- 2
- Lot size:
- 0.19 Acres
- Baths:
- 3.00
- MLS#:
- 1524940
- Subdivision:
- Camilla Park
ADDITIONAL INFORMATION
Welcome to 5 Mary Street. Just minutes from downtown Greenville, this beautifully crafted two bed, two and a half bath home has all the features you could desire. The home's tastefully landscaped exterior was constructed with concrete board and features a fully fenced backyard, huge deck, and an outbuilding for all your storage needs. As you walk through the front door, you step inside to the heart of the home. An open-concept where the living and dining space merges seamlessly with the spacious kitchen. The kitchen features granite countertops, generous cabinet space, and stainless steel appliances. The master bedroom resides on the main level with an ensuite bathroom, with a double sink, luxurious glass-enclosed tile shower and a walk-in closet. This home, with its thoughtful layout and exquisite touches, awaits those looking for a blend of style, comfort, and modern conveniences. It’s more than just a living space—it's a place to create memories.
$1,689,000
109 Rovello Greenville, SC 29609
- Type:
- Other
- Sq.Ft.:
- n/a
- Status:
- NEW LISTING
- Beds:
- 4
- Lot size:
- 0.89 Acres
- Year built:
- 2024
- Baths:
- 5.00
- MLS#:
- 1524292
- Subdivision:
- Montebello
ADDITIONAL INFORMATION
Refined, tasteful, luxurious custom-built home by JG Builders Inc with unbelievable views to the award-winning downtown Greenville's skyline, located at Montebello. Only 5 minutes to downtown Greenville and Furman, this one of a kind house offers the convenience of living in town with the feel of living in the mountains. The Bella Vista section of Montebello is the only place in Greenville to experience this unique scenic setting and the nighttime twinkling lights of downtown. Enjoy gated community living along with the many beautifully landscaped common area parks, bocce ball court, putting green, stocked fishing lake, recently updated clubhouse, pool, playground, tennis/pickleball court and all just minutes from Downtown Greenville, Cherrydale shopping, Paris Mountain State Park and Furman University.This lavishly appointed home is full of upgraded features and has a terrific floor plan. When you enter the home, the expansive open concept will impress with most rooms enjoying the downtown view. The design in the accents around the home are simply splendid. This home is 3800+ sq ft with 4 bedrooms, 4.5 bathrooms, Open Floor Plan with impressive custom built cabinetry, An elegant dark green kitchen full of Monogram appliances, all quartz countertops, a really spacious pantry, a guest bedroom/office on the main level with its own spectacular bathroom, a large laundry room, mudroom, and Master on Main floor. Master features an impressive bathroom with his and hers vanity, a beautiful shower, a freestanding tub, and a large walk in closet with all built ins. Walk out to an impressive Screened in porch with vaulted high ceilings and the splendid downtown skyline, to enjoy as you sit outside with family and friends in this beautiful spring weather or go to the open deck where grilling or sunbathing is a must. As you make your way down to the basement you will find a Movie room/Entertainment area with 2 more bedrooms with their own astonishing bathrooms and plenty of storage . Find another Covered porch to entertain family and friends. This home has so many well thought off details that make it just perfect for your family. Come live with the feel of the mountains with a view of the city and close to everything. Location is amazing. Close to Downtown, Travelers rest, Paris Mountain State Park, all the shopping you need is just minutes away. Don't wait any longer come see it today.

Information is provided exclusively for consumers' personal, non-commercial use and may not be used for any purpose other than to identify prospective properties consumers may be interested in purchasing. Copyright 2024 Greenville Multiple Listing Service, Inc. All rights reserved.

Greenville Real Estate
The median home value in Greenville, SC is $344,000. This is higher than the county median home value of $186,400. The national median home value is $219,700. The average price of homes sold in Greenville, SC is $344,000. Approximately 37.55% of Greenville homes are owned, compared to 50.28% rented, while 12.17% are vacant. Greenville real estate listings include condos, townhomes, and single family homes for sale. Commercial properties are also available. If you see a property you’re interested in, contact a Greenville real estate agent to arrange a tour today!
Greenville, South Carolina has a population of 64,061. Greenville is less family-centric than the surrounding county with 27.86% of the households containing married families with children. The county average for households married with children is 32.25%.
The median household income in Greenville, South Carolina is $48,984. The median household income for the surrounding county is $53,739 compared to the national median of $57,652. The median age of people living in Greenville is 34.6 years.
Greenville Weather
The average high temperature in July is 88.8 degrees, with an average low temperature in January of 31.2 degrees. The average rainfall is approximately 54 inches per year, with 4.7 inches of snow per year.
