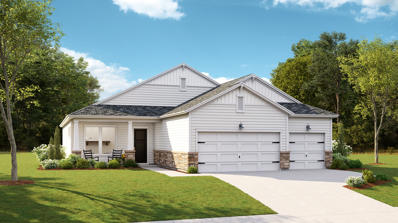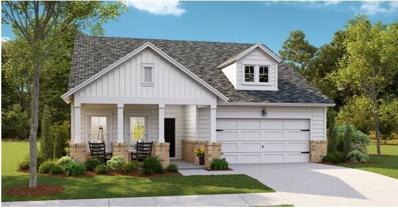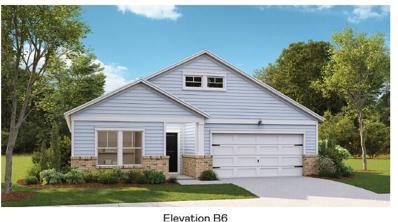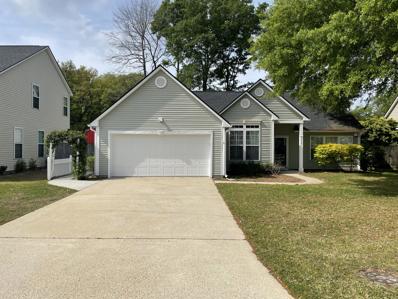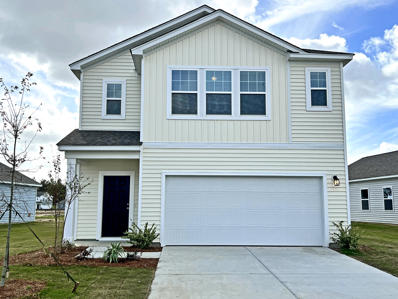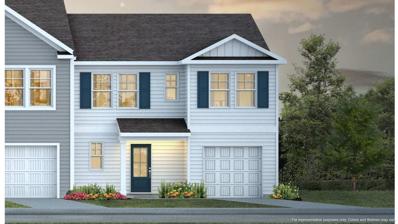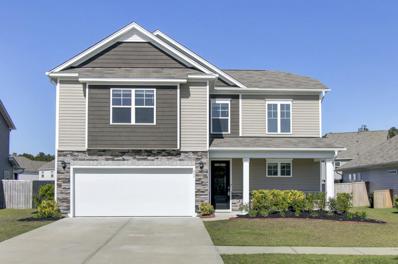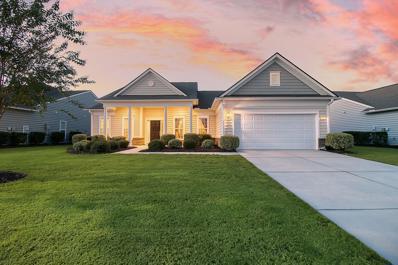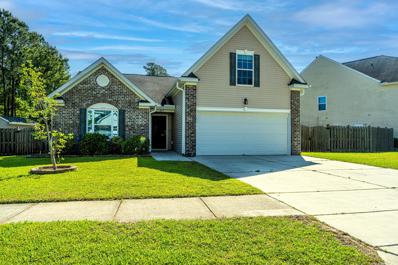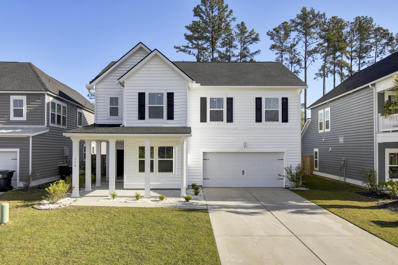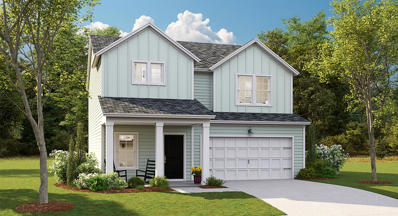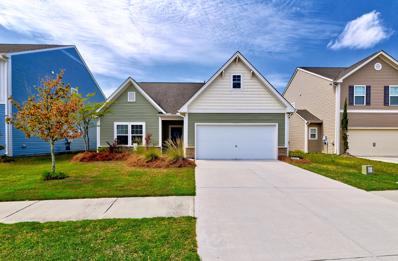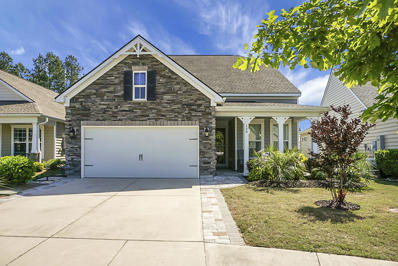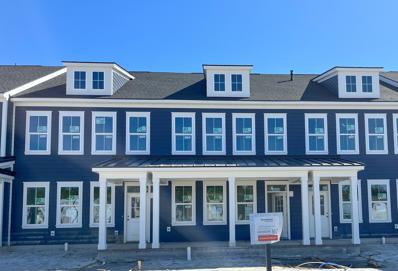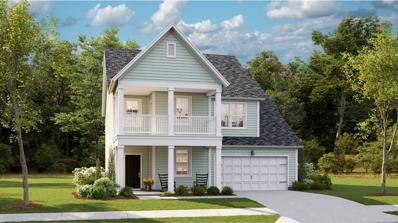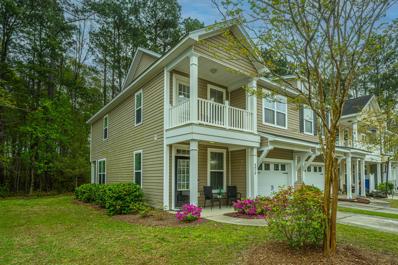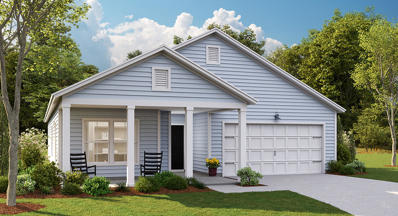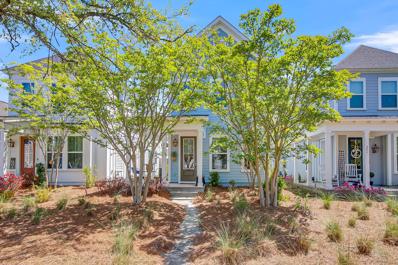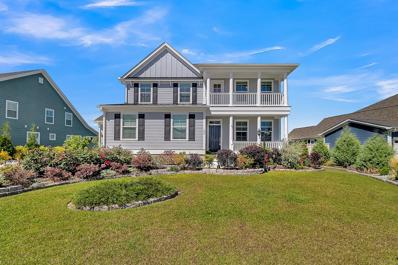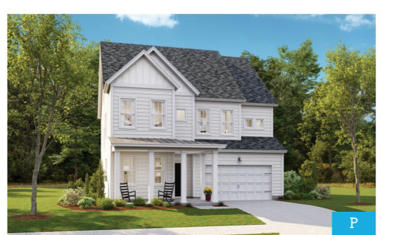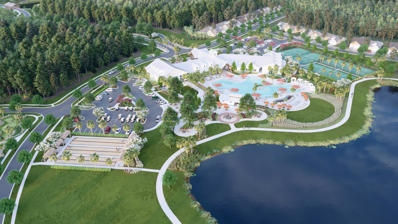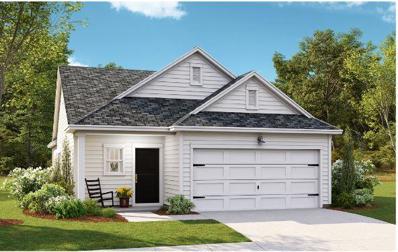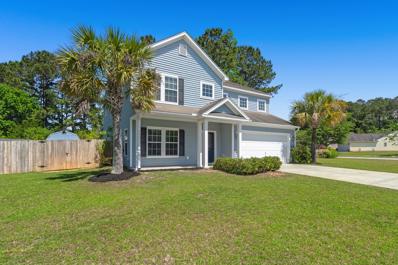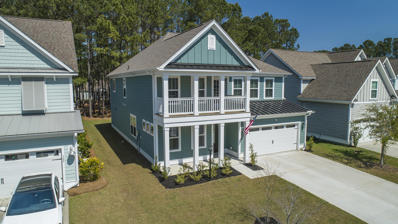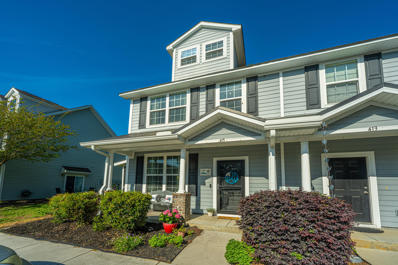Summerville SC Homes for Sale
- Type:
- Single Family
- Sq.Ft.:
- 2,340
- Status:
- Active
- Beds:
- 3
- Lot size:
- 0.16 Acres
- Baths:
- 2.00
- MLS#:
- 24008885
- Subdivision:
- Summers Corner
ADDITIONAL INFORMATION
Welcome to Horizons, an exclusive 55+ gated active adult community situated in the highly desirable Summers Corner masterplan. Residents enjoy low-maintenance living while having access to all the resort-style amenities within Horizons and in Summers Corner. This Magnolia plan features the popular 3 bay garage, gourmet kitchen, 10 ft ceilings, 8 ft doors throughout, quartz countertops in the kitchen and Baths, select upgrades make this home truly is a must see!, With a large amount of windows and natural light along with these high ceilings make this home so special just like Horizons! Large master suite with dual vanities, zero entry shower with frameless glass door. Very spacious guest bedrooms and 2 full baths.
- Type:
- Single Family
- Sq.Ft.:
- 1,715
- Status:
- Active
- Beds:
- 3
- Lot size:
- 0.16 Acres
- Year built:
- 2024
- Baths:
- 2.00
- MLS#:
- 24008883
- Subdivision:
- Summers Corner
ADDITIONAL INFORMATION
Welcome to Horizons, an exclusive 55+ gated active adult community situated in the highly desirable Summers Corner masterplan. Residents enjoy low-maintenance living while having access to all the resort-style amenities within Horizons and in Summers Corner. This Osprey floor plan is situated on a stunning home site, backing up to a pond creating tons of privacy. Features are a 2 car garage, quartz countertops in the gourmet kitchen, plenty of windows and natural light make this plan an immediate favorite! Spacious master suite with dual vanities, zero entry shower with frameless glass door. Very spacious guest bedrooms and full baths. Relax on the Screen Porch backing to trees.
- Type:
- Single Family
- Sq.Ft.:
- 2,368
- Status:
- Active
- Beds:
- 4
- Lot size:
- 0.15 Acres
- Year built:
- 2024
- Baths:
- 3.00
- MLS#:
- 24008878
- Subdivision:
- Summers Corner
ADDITIONAL INFORMATION
Welcome to the Waverly. Boasting 4 Br, 2 1/2 baths. Open plan with HUGE Dining/Family Room, walk in pantry, Gourmet Kitchen with Quartz counters, Fireplace, LVP flooring throughout, Walk-in zero entry shower with frameless glass in owners bathroom, 2 walk in closets, large rear screened porch backing to woods. This one is a must see!
- Type:
- Single Family
- Sq.Ft.:
- 1,580
- Status:
- Active
- Beds:
- 3
- Lot size:
- 0.18 Acres
- Year built:
- 1999
- Baths:
- 2.00
- MLS#:
- 24008901
- Subdivision:
- Gahagan Plantation
ADDITIONAL INFORMATION
Welcome to Gahagan East, just 6 mins from downtown Summerville. This 3-bed, 2-bath home boasts an open living-kitchen layout, brand-new wide plank luxury vinyl flooring, and a two-car garage. Recent upgrades include a full plumbing replacement in 2024, including the water heater, a new garage door in 2023, and a roof replacement in 2022. The kitchen shines with brand new appliancesand garbage disposal. Enjoy the tranquil master suite at the back of the home with a walk-in closet and a luxurious bathroom. Step outside to a spacious backyard with a large shed with a bran new door for extra storage. Experience the best of Southern living at 208 Evesham Dr. Agent nor seller responsible for any errors. If square footage is important, please measure. Buyer to verify all.
- Type:
- Single Family
- Sq.Ft.:
- 2,609
- Status:
- Active
- Beds:
- 5
- Lot size:
- 0.12 Acres
- Year built:
- 2024
- Baths:
- 3.00
- MLS#:
- 24008898
- Subdivision:
- Watson Hill
ADDITIONAL INFORMATION
This home is the very spacious Apollo plan. The Apollo is a 2 story with 5 bedrooms and 3 baths with an open concept layout. The 5th bedroom is downstairs and there is a nice loft upstairs. Watson Hill located in Summerville has all the amenities the low country has to offer. With close proximity to hospitals, beaches and downtown you can spend your days and nights enjoying an abundance of activities or just relaxing poolside. Move in Ready!
- Type:
- Single Family
- Sq.Ft.:
- 1,763
- Status:
- Active
- Beds:
- 4
- Lot size:
- 0.16 Acres
- Year built:
- 2024
- Baths:
- 3.00
- MLS#:
- 24008903
- Subdivision:
- Cane Bay Plantation
ADDITIONAL INFORMATION
READY THIS SUMMER! This homesite is back-to-back with an adjacent home. Pine Hills in Cane Bay, Summerville, South Carolina, offers a serene suburban lifestyle. Nestled amidst lush landscapes, it features elegant homes, friendly neighbors, and excellent schools. Residents enjoy nearby parks, shopping, and dining, making it a family-friendly haven with a charming. Southern atmosphere. Amenities include 3 pools, with a 2-story water slide. Near by is the largest YMCA on the East Coast, and the community offers easy access to I-26.Our newest townhome floorplan, The Norman, offers a two-story living space that boasts a spacious 1763 square foot home with 4 bedrooms and 2.5 baths, and granite countertops throughout. This home is equipped with smart home technology providing you comfort and peace of mind, along with sought after features like stainless steel appliances, luxury vinyl flooring for a designer touch and easy maintenance, energy efficiency components, and quality name brand products. Builder warranty is included and offers peace of mind. Pine Hills in Cane Bay, Summerville, South Carolina, offers a serene suburban lifestyle
- Type:
- Single Family
- Sq.Ft.:
- 2,338
- Status:
- Active
- Beds:
- 4
- Lot size:
- 0.16 Acres
- Year built:
- 2020
- Baths:
- 4.00
- MLS#:
- 24008866
- Subdivision:
- Cane Bay Plantation
ADDITIONAL INFORMATION
Welcome to 406 Ribiero Dr, nestled in the coveted Meridian section of Cane Bay Plantation in Summerville. The seller is offering $10,000 in incentives to buy down the interest rate, reduce the price, and/or help with closing cost with the use of preferred lender!!! This stunning 4-bedroom, 3.5-bathroom home boasts elegant engineered hardwood floors, offering both style and durability. Step inside to discover an inviting open floorplan, perfect for modern living. The spacious kitchen features a large island, sleek granite countertops, and stainless-steel appliances, creating an ideal space for cooking and entertaining. And for those cooler evenings, the family room's cozy fireplace beckons, providing the perfect setting for gatherings and relaxation. The main bedroom suite is conveniently located on the first floor and offers a spacious walk-in closet, providing ample storage space. Additionally, the first floor boasts a convenient half-bathroom, pantry, and separate laundry room for added functionality. Upstairs, you will find a versatile loft area, offering endless possibilities for use. Three more bedrooms await upstairs; one features a private bathroom, while the remaining two share a generously sized hall bathroom. Relax and unwind on the charming front porch or retreat to the screened-in back porch, where you can enjoy the serene ambiance of the private backyard. The property boasts an easement area right behind it, providing extra space beyond the lot. Within this vibrant community, indulge in a plethora of amenities: a spacious resort-style pool, a clubhouse, an indoor pickleball court, a bocce ball court, a playground, a gas fire pit, and access to a large 300-acre shared lake complete with a boat launch! Explore the expansive offerings of Cane Bay Plantation, which include miles of nature and paved trails, and a nearby YMCA complex with a library. Conveniently located, the Cane Bay Plantation shopping center, YMCA, and schools are just a short walk, bike ride, or golf cart trip away via trails. Plus, enjoy easy access to the interstate, as well as the shopping and dining options of Nexton and Downtown Summerville, all just minutes from your doorstep. This turnkey property is ready for you to move in and start making memories. Don't miss your chance to call 406 Ribiero Drive home sweet home! Schedule your showing today and experience the best of Summerville living.
- Type:
- Single Family
- Sq.Ft.:
- 2,254
- Status:
- Active
- Beds:
- 3
- Lot size:
- 0.2 Acres
- Year built:
- 2014
- Baths:
- 2.00
- MLS#:
- 24008848
- Subdivision:
- Cane Bay Plantation
ADDITIONAL INFORMATION
Beautiful and extremely well maintained Bluffton Cottage model surrounded by green space and lush landscaping on a private homesite.Featuring 3 bedrooms, 2 baths, sunroom, and large screened lanai with vinyl windows. A welcoming full front porch with stately columns and stone detail sets the scene. As you walk inside, you're greeted by hardwood floors extending from the foyer into the great room, dining room, kitchen, eat-in breakfast nook, sunroom, and hallways.The kitchen overlooks the great room and offers many upgrades, including granite countertops, tile backsplash, staggered cabinetry with crown molding, lower cabinet pull out shelving, recessed can lighting, stainless steel built-in wall oven and microwave, 5 burner gas cooktop, and the refrigerator conveys. At the back of thehome is a light-filled sunroom with hardwood floors. Stepping out from the sunroom you'll find an extra large screened-in lanai with vinyl windows making this the perfect room to enjoy with friends all year long. The backyard setting is tranquil, the way this homesite is situation offers the owners plenty of privacy while also enjoying the beautiful landscaping surrounding the home. Back inside you'll find the primary suite which includes granite countertops, tiled flooring, double sink vanity, walk-in shower, and large walk-in closet. The second and third bedrooms are located on the opposite side of the home giving guests maximum privacy. The second bedroom is 11' x 18'; large enough to be used as a dual purpose room combining a bedroom and office/den or a second primary bedroom. The guest bathroom with granite countertops is located between the second and third bedroom. The laundry room with included washer and dryer leads you into a two car garage. Don't miss this incredible home located in Charleston area's premier Active Adult community, Del Webb at Cane Bay Plantation, please book your showing today!
- Type:
- Single Family
- Sq.Ft.:
- 1,710
- Status:
- Active
- Beds:
- 3
- Lot size:
- 0.27 Acres
- Year built:
- 2014
- Baths:
- 2.00
- MLS#:
- 24008847
- Subdivision:
- Buckshire
ADDITIONAL INFORMATION
Welcome to this adorable home tucked away on a street that ends on a cul de sac! It not only has a great large fenced in yard that backs to green space and a large pond for added privacy, but offers a great floor plan! As you enter you will notice the streaming LVP flooring throughout the foyer, living room, eat in area and kitchen. This home offers tons of natural light with custom blinds that can go up or down in any direction. The living room is open with vaulted ceilings, ceiling fan and smooth ceilings. Step into the kitchen with recessed lighting, staggered cabinets with tons of counter and cabinet space, plus a pantry for additional storage. The master bedroom offers ample space, walk in closet and en-suite master bathroom with a large dual shower head stand-alone shower,dual vanities and a large linen closet. The two spare bedrooms offer great closet and room space. The full bathroom and laundry room are also easily available with great space on the main floor. Take a walk upstairs to the huge FROG that can be used as another bedroom, office, media room or play area. As you step out back to the yard, you will have a covered patio, fire pit and garden beds ready to go! The fenced in yard wraps around both sides of the home with a double gate and single back gate to the pond/green space area. Buckshire/Wynfield Forest neighborhood offers sidewalks, a pool and playground with multiple ways to enter/exit to different sides of town. It's close to Historic Downtown Summerville where the Town of Summerville hosts plenty of events with easy access and short distance to plenty of shopping, restaurants, walking & bike trails, I-26, Nexton. As well as access to Boeing, the Airport, Bosch, and Hospitals. Don't miss the opportunity to make this house your place to call home! If schools and square footage are important, please verify. Washer & Dryer can convey in as-is condition with acceptable offer. A $1400 lender credit is available and will be applied towards the buyer's closing costs and pre-paids if the buyer chooses to use the seller's preferred lender. This credit is in addition to any negotiated seller concessions.
- Type:
- Single Family
- Sq.Ft.:
- 2,545
- Status:
- Active
- Beds:
- 4
- Lot size:
- 0.18 Acres
- Year built:
- 2021
- Baths:
- 3.00
- MLS#:
- 24008832
- Subdivision:
- Cane Bay Plantation
ADDITIONAL INFORMATION
**Inquire with your agent about potential VA loan assumption at 3%** This MASSIVE home is nestled on a private lot with a wooded backdrop and pond in the sought-after Waterside at Cane Bay Plantation, featuring a fenced backyard and screened porch ideal for outdoor enjoyment. No neighbors behind you!! The interior welcomes you with a versatile study or formal dining room and an open layout. The kitchen is equipped with white cabinets, quartz countertops, stainless steel appliances, and a gas stovetop. Upstairs hosts a flexible loft space, four spacious bedrooms, including a tranquil owner's suite with a walk-in closet, large shower, and dual sinks.Residents of Waterside enjoy amenities like acres of lakes, boat launch, pool, and playground, plus over 25 miles of trails, YMCA, library, healthcare facilities, and shopping at The Market at Cane Bay and Nexton Square. Includes a refrigerator with a suitable offer.
$350,145
103 Oast Lane Summerville, SC 29485
- Type:
- Single Family
- Sq.Ft.:
- 2,407
- Status:
- Active
- Beds:
- 5
- Lot size:
- 0.13 Acres
- Year built:
- 2024
- Baths:
- 4.00
- MLS#:
- 24008825
- Subdivision:
- Summers Corner
ADDITIONAL INFORMATION
*Est. Completion May 2024* The Foxtail Plan - This 5 bedroom, 3.5 bath home features the owners suite on the first floor, large loft and covered porch. All main living areas of the first floor feature LVP flooring and the kitchen is complete with white cabinets, subway tile backsplash, granite countertops, pantry, large island and stainless steel appliances (gas range, dishwasher, microwave). The second floor opens up to a large loft then 2 bedrooms with bath, laundry room and 2 more bedrooms with a jack and jill bath connecting the two. Sit on your front porch and enjoy all the peace and quiet of Summers Corner!Summers Corner is a welcome retreat from the hectic pace of life located in the perfect spot between town and country. At Summers Corner everything is done with intention...from the trails that take you to schools, parks, secret gardens and Buffalo Lake. Discover the artful birdhouses that support not just birds but the entire local ecosystem. Homes include front porches that are designed to be lived on - not just looked at. Discover and explore the active outdoors from kayaks and fishing on the lake to hiking and biking clubs. The thanks to the East Edisto Conservancy, the land will retain its rural character in perpetuity.
- Type:
- Single Family
- Sq.Ft.:
- 1,836
- Status:
- Active
- Beds:
- 3
- Lot size:
- 0.15 Acres
- Year built:
- 2017
- Baths:
- 2.00
- MLS#:
- 24008824
- Subdivision:
- Nexton
ADDITIONAL INFORMATION
Great one story house in a great location. This house has 3 bedrooms and 2 baths. Large open family room/kitchen, great for entertaining family and guest. The master suite has a large bedroom, nice size bathroom with a walk in shower. There is a custom built closet in the master suite also. One guest bedroom is located on the front of the house with a bath close by. The formal dinning room is located just off the kitchen and the butlers pantry. The extra bedroom is currently being used as a office. The backyard is completely fenced in for privacy. There is a covered lanai on the back of the house also. This house is located close to schools, churches, shopping and the interstate. Agents call today to set up a showing time.
- Type:
- Single Family
- Sq.Ft.:
- 2,541
- Status:
- Active
- Beds:
- 3
- Lot size:
- 0.15 Acres
- Year built:
- 2017
- Baths:
- 3.00
- MLS#:
- 24008821
- Subdivision:
- Cane Bay Plantation
ADDITIONAL INFORMATION
Once you visit Four Seasons you realize that you have found paradise!!! This Athens loft open floor plan with a front porch has everything you could possibly want. Why wait on new construction. The family room is great for entertaining with an open kitchen & island. The owner's suite is large with a luxurious bath & walk in closet. The laundry room has built in shelves along with a sink. The downstairs secondary bedroom has a full bath across from it . The upstairs has a loft, 3rd bedroom & full bath. The sunroom leads to the outside screen porch. Your backyard oasis is waiting for you with a built in gas firepit on the patio, special lighting, & all fenced in. The garage has an epoxy floor and built in shelving. Home has a Generac Generator.
- Type:
- Single Family
- Sq.Ft.:
- 1,553
- Status:
- Active
- Beds:
- 3
- Lot size:
- 0.06 Acres
- Year built:
- 2024
- Baths:
- 3.00
- MLS#:
- 24008819
- Subdivision:
- Nexton
ADDITIONAL INFORMATION
Brand New 2 level townhome with 1 car garage now under construction for fall move in!! 3 Bedrooms, 2.5 baths and all the space you need on 2 levels to make this home, including a rear patio! Walking distance to the Midtown amenities within Nexton, including clubhouse, fitness center, pool, sports courts, yoga studio, playground and so much more! Plus, just a short drive to downtown Charleston and all of the nearby beaches.
- Type:
- Single Family
- Sq.Ft.:
- 2,816
- Status:
- Active
- Beds:
- 5
- Lot size:
- 0.16 Acres
- Year built:
- 2024
- Baths:
- 4.00
- MLS#:
- 24008803
- Subdivision:
- Limehouse Village
ADDITIONAL INFORMATION
June delivery! This Fanning plan features double front porches and backs to woods, on a culdesac street, what more could you ask for!? Inside you'll find a study, first floor Guest Suite with private bathroom and a Screened Porch. Four more bedrooms round out the second floor, as well as two baths and laundry. Fully tiled shower in Owner's Bath.
- Type:
- Single Family
- Sq.Ft.:
- 1,878
- Status:
- Active
- Beds:
- 3
- Lot size:
- 0.08 Acres
- Year built:
- 2007
- Baths:
- 3.00
- MLS#:
- 24008795
- Subdivision:
- Wescott Plantation
ADDITIONAL INFORMATION
Great opportunity to own a 3 bedroom, 2 and 1/2 bath townhome in Wescott Plantation! This 2 story end unit boasts new LVP flooring, granite countertops, stainless steel appliances and much more! All 3 bedrooms are upstairs, and the spacious downstairs includes a big kitchen, eat in dining area, large living room, and back porch with privacy behind.
- Type:
- Single Family
- Sq.Ft.:
- 2,464
- Status:
- Active
- Beds:
- 4
- Lot size:
- 0.17 Acres
- Year built:
- 2024
- Baths:
- 3.00
- MLS#:
- 24008794
- Subdivision:
- Summers Corner
ADDITIONAL INFORMATION
*Estimated for a June 2024 completion* The Litchfield is a one-story home with bonus room, bedroom and full bath upstairs. This home includes LVP flooring, stainless appliances, quartz countertops and a covered porch. This is such a sought-after home. Easy living on the first floor with an entirely separate suite on the second. Great storage as well as living space. Discover and explore the active outdoors from kayaks and fishing on the lake to hiking and biking clubs. And thanks to the East Edisto Conservancy, the land will retain its rural character in perpetuity.
- Type:
- Single Family
- Sq.Ft.:
- 1,717
- Status:
- Active
- Beds:
- 3
- Lot size:
- 0.08 Acres
- Year built:
- 2021
- Baths:
- 3.00
- MLS#:
- 24008791
- Subdivision:
- Summers Corner
ADDITIONAL INFORMATION
This Immaculately Clean Home has Tons of Updates, Upgrades, and Across the Street from the Pool and Park. Only a Short Walk to the School and Farmers Market. Fresh Paint, Wainscoting, Custom Mudroom, Updated Lighting Fixtures throughout, Freshly Stained Backyard Fence, Hardware in Kitchen, Upgraded Mirrors, and Great Warranties left on Roof, HVAC, and the Builder. Enjoy the Benefits of the HOA taking care of your front yard and everything Summers Corner has to Offer. This is a Must See!
$669,000
625 Sienna Way Summerville, SC 29486
- Type:
- Single Family
- Sq.Ft.:
- 3,400
- Status:
- Active
- Beds:
- 5
- Lot size:
- 0.21 Acres
- Year built:
- 2020
- Baths:
- 4.00
- MLS#:
- 24008751
- Subdivision:
- Cane Bay Plantation
ADDITIONAL INFORMATION
Welcome Home to the Hammocks of Cane Bay Plantation, one of the very few neighborhoods built with hardy plank. When these homeowners built this crescent made home they didn't spare any expense, if it was upgradeable it was done! From the raised slab to the trex made balcony, and added sq ft there is only one made like 625 Sienna Way. As you pull up to your new home you will notice immediately it is not like the other homes on Sienna Way. The inviting landscaping behaves as a private fence barrier around your property - the prettiest fence on the street. The home was built on a raised slab which will provide you the best stability imaginable. Walk in off the full porch into the foyer and find a full dining room area which connects thru your butler pantry with built-ins for added storageplus double door pantry with shelving. Full gorgeous kitchen pulling out all the stops, Pot filler built into the tiled backspash is any chefs dream, never carry & spill a heavy pot again! Open floor plan is adorned with crown molding, and picturesque window frames, beamed cathedral ceiling, gorgeous rich floors guiding you from room to room. Added on sun room completed with sunset views into the fenced in backyard with a pond view. Back inside find the master suite on the 1st floor with a sitting room - I would love to put my office here! Burba carpets will keep your tootsies warm at night after the most relaxing bubble bath in your new deep deep garden tub in your private bathing oasis. 3 car garage entrance is just after the stairs leading you up to the secondary bedrooms. Staircase leads into open loft space which opens up onto the trex balcony where you can birdwatch unnoticed. 4 bedrooms all offer ample closet space with 2 full bathrooms to share. One owner who built this home has meticulously cared for every inch of this home, better than new construction - MOVE IN READY NOW! Full home Generac installed and ready to give you that extra confidence in your home. The Hammocks is centrally located close to all major roadways leading to Charleston glorious beaches, plus right down the road from Starbucks, and all your daily needs: hospital, restaurants, grocery, & Chick Fila as well. Come and find your Home Sweet Home.
- Type:
- Single Family
- Sq.Ft.:
- 2,903
- Status:
- Active
- Beds:
- 5
- Lot size:
- 0.17 Acres
- Year built:
- 2024
- Baths:
- 4.00
- MLS#:
- 24008775
- Subdivision:
- Summers Corner
ADDITIONAL INFORMATION
*Estimated June 2024 Completion* The Georgetown is a 5 bedroom 3.5 bath home which includes a study. 5th bedroom is also an ideal bonus/family room. The first floor has LVP flooring. The kitchen is spacious and open to the family room, great for entertaining. Screen Porch is off the family room. Homes include front porches that are designed to be lived on - not just looked at. Discover and explore the active outdoors from kayaks and fishing on the lake to hiking and biking clubs. And thanks to the East Edisto Conservancy, the land will retain its rural character in perpetuity.
- Type:
- Single Family
- Sq.Ft.:
- 1,558
- Status:
- Active
- Beds:
- 2
- Lot size:
- 0.11 Acres
- Year built:
- 2024
- Baths:
- 2.00
- MLS#:
- 24008773
- Subdivision:
- Summers Corner
ADDITIONAL INFORMATION
Welcome to Horizons at Summers Corner, a golf cart friendly, exciting new Active Adult community in Summerville, SC. This lovely single story Carlyle home features White cabinets, quartz countertops in the stunning Gourmet kitchen, SS appliances w/ natural gas cooking. LVP floors, tile bath and laundry floors and a huge zero entry wall to wall tile shower with shower head and pull-out sprayer. Relax on the covered patio. Incredible amenities are under construction and will include a fitness center, indoor and outdoor pools, tennis & pickle ball courts, bocce ball and a stunning , state of the art, 26,000 sq ft clubhouse. Come a tour our Carlyle model to see why you can't beat the value Horizons offers! Estimated closing in June 2024
- Type:
- Single Family
- Sq.Ft.:
- 1,429
- Status:
- Active
- Beds:
- 3
- Lot size:
- 0.11 Acres
- Year built:
- 2024
- Baths:
- 2.00
- MLS#:
- 24008772
- Subdivision:
- Summers Corner
ADDITIONAL INFORMATION
Welcome to Horizons at Summers Corner, a golf cart friendly, exciting new Active Adult community in Summerville, SC. This lovely single story Drake home features White cabinets, quartz countertops in kitchen, SS appliances w/ natural gas cooking. LVP floors, tile bath and laundry floors and a huge zero entry wall to wall tile shower with shower head and pull-out sprayer. Relax on the covered patio. Incredible amenities are under construction and will include a fitness center, indoor and outdoor pools, tennis & pickle ball courts, bocce ball and a stunning , state of the art, 26,000 sq ft clubhouse. Come a tour our Drake model to see why you can't beat the value Horizons offers! Estimated closing in June 2024
- Type:
- Single Family
- Sq.Ft.:
- 3,171
- Status:
- Active
- Beds:
- 5
- Lot size:
- 0.34 Acres
- Year built:
- 2008
- Baths:
- 4.00
- MLS#:
- 24008970
- Subdivision:
- Arbor Walk
ADDITIONAL INFORMATION
Enter into this beautiful home boosting a grand foyer along with a formal living room and dining room.The open kitchen concept displays granite countertops, gas stove, dark wood cabinets with views of the eat in breakfast area and large family room. Downstairs also features a bedroom with full bath. Upstairs has a large loft and huge master bedroom and bathroom. Secondary bedroom also has its own private bath. The two additional bedrooms have access to the fourth full bathroom. This is truly a must see! Welcome to your new home!
Open House:
Sunday, 4/28 1:00-3:00PM
- Type:
- Single Family
- Sq.Ft.:
- 3,892
- Status:
- Active
- Beds:
- 5
- Lot size:
- 0.15 Acres
- Year built:
- 2022
- Baths:
- 4.00
- MLS#:
- 24008750
- Subdivision:
- Cane Bay Plantation
ADDITIONAL INFORMATION
Welcome Home to The Hammocks of Cane Bay! This lovely Carlyle plan features 5 bedrooms and 4.5 bathrooms. The Owner's Suite is located upstairs and is the epitome of luxury. The owner's suite boasts a large walk in closet, double vanities, tiled floors, an oversized walk-in shower, and free-standing soaker tub. The guest suite downstairs, study and formal dining are perfect for entertaining guests. The gourmet kitchen will not disappoint as it is equipped with a butlers pantry, quartz countertops, tile back backsplash, extended island, and upgraded cabinets. Enjoy your morning coffee in the Sunroom, or sitting on your 2nd story balcony. The Hammocks Ammenities feature 2 swimming pools, 2 firepits, 2 playgrounds and walking trails. Make this home yours today!
- Type:
- Single Family
- Sq.Ft.:
- 2,015
- Status:
- Active
- Beds:
- 4
- Lot size:
- 0.07 Acres
- Year built:
- 2016
- Baths:
- 3.00
- MLS#:
- 24008747
- Subdivision:
- Central Commons
ADDITIONAL INFORMATION
End unit with screened in porch, 4 BR/2.5 townhouse in a gated community. Great location: 5 minutes to downtown Summerville or I 26. Master bedroom is down in this open concept floor plan. 2 large bedrooms and a jack and jill bath on the second floor and a spacious 3rd floor which can be a bedroom or flex room. This wonderful home also has new carpet throughout and fresh paint! Granite counters and an island in the kitchen add to its appeal. Laundry room, pantry and half bath also downstairs.

Information being provided is for consumers' personal, non-commercial use and may not be used for any purpose other than to identify prospective properties consumers may be interested in purchasing. Copyright 2024 Charleston Trident Multiple Listing Service, Inc. All rights reserved.
Summerville Real Estate
The median home value in Summerville, SC is $391,572. This is higher than the county median home value of $203,800. The national median home value is $219,700. The average price of homes sold in Summerville, SC is $391,572. Approximately 58.85% of Summerville homes are owned, compared to 32.98% rented, while 8.18% are vacant. Summerville real estate listings include condos, townhomes, and single family homes for sale. Commercial properties are also available. If you see a property you’re interested in, contact a Summerville real estate agent to arrange a tour today!
Summerville, South Carolina has a population of 49,122. Summerville is more family-centric than the surrounding county with 34.4% of the households containing married families with children. The county average for households married with children is 32.07%.
The median household income in Summerville, South Carolina is $57,825. The median household income for the surrounding county is $58,685 compared to the national median of $57,652. The median age of people living in Summerville is 35.4 years.
Summerville Weather
The average high temperature in July is 92.1 degrees, with an average low temperature in January of 33.7 degrees. The average rainfall is approximately 49.1 inches per year, with 0.7 inches of snow per year.
