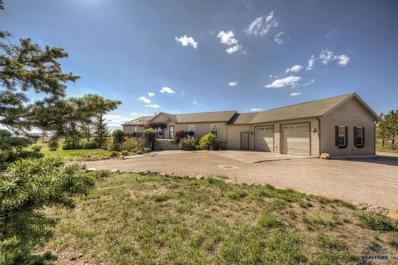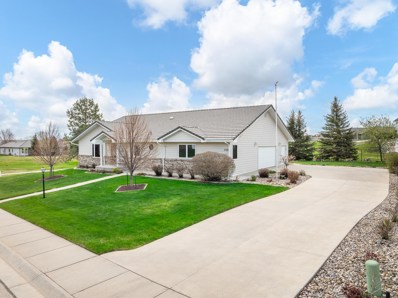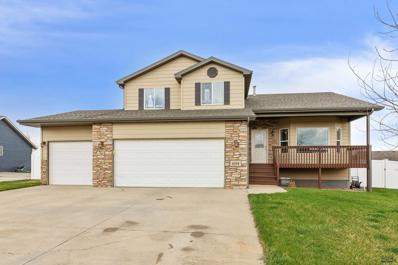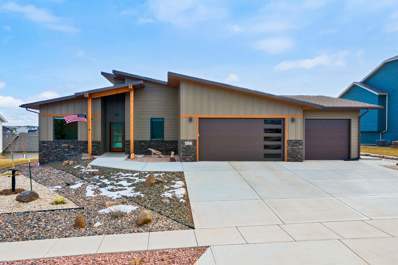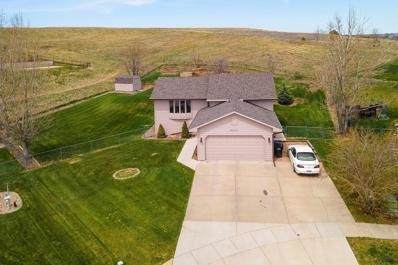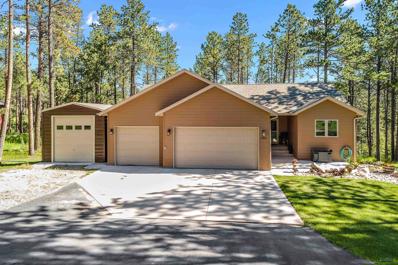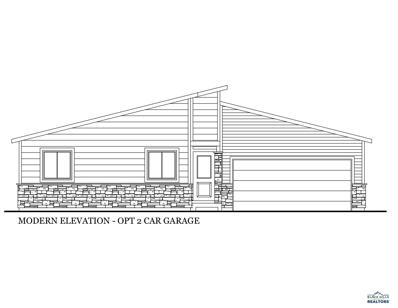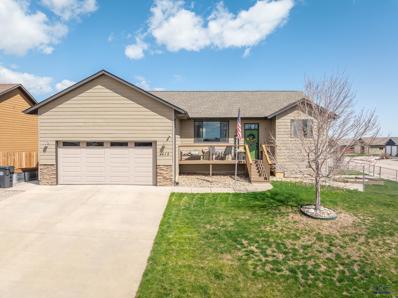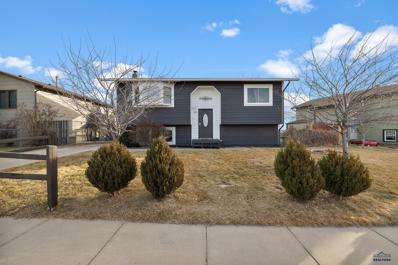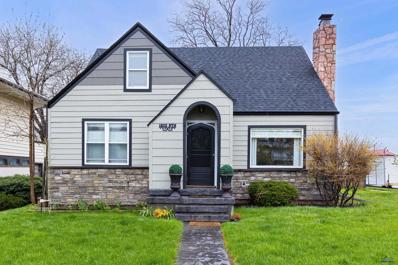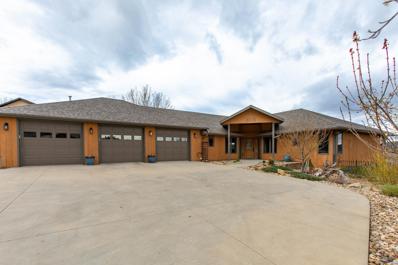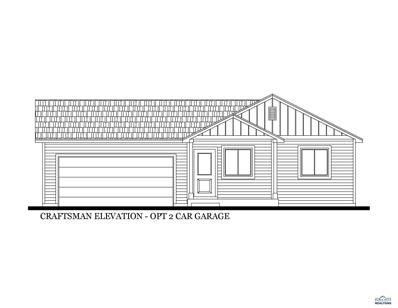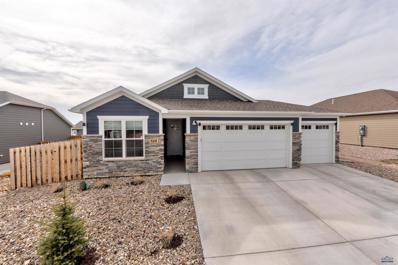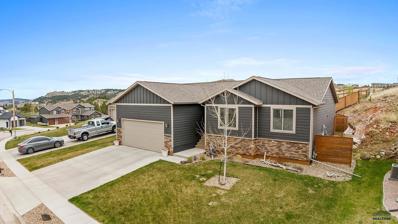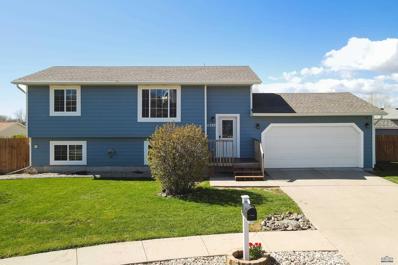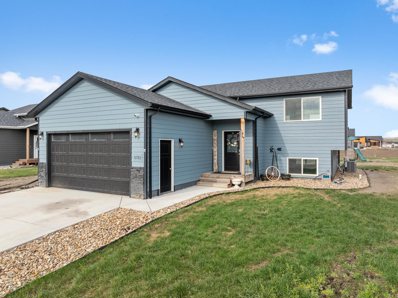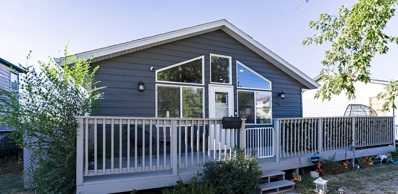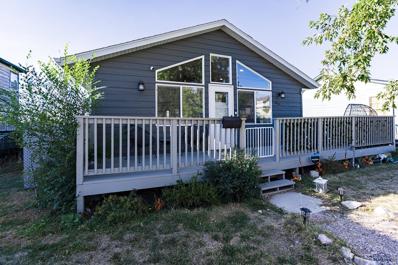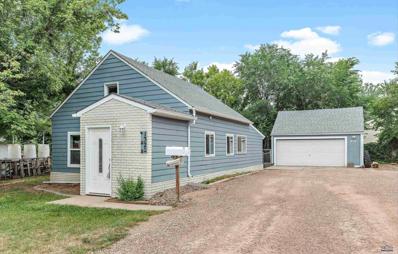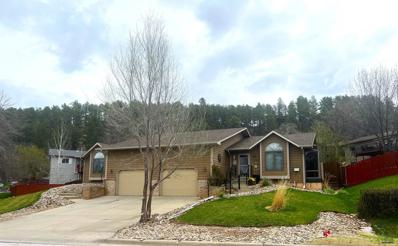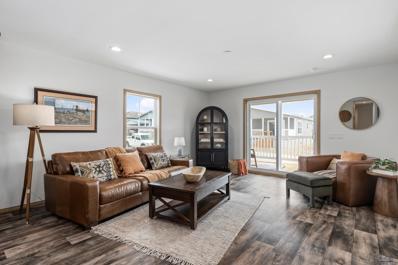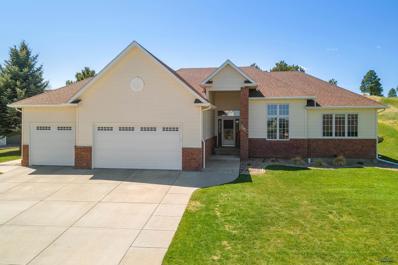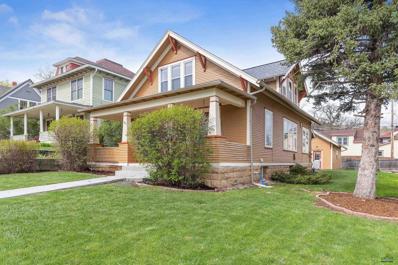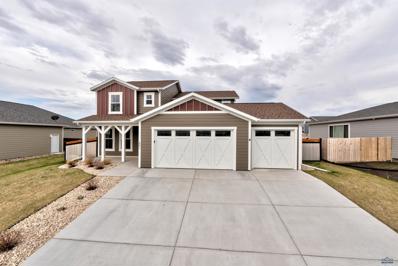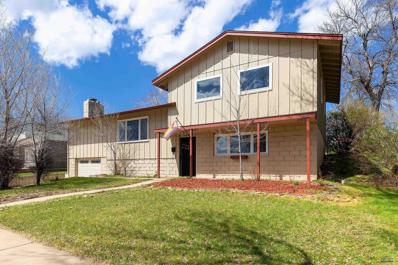Rapid City SD Homes for Sale
$670,000
22385 Bunco Ct Rapid City, SD 57701
- Type:
- Single Family
- Sq.Ft.:
- 3,744
- Status:
- Active
- Beds:
- 6
- Lot size:
- 3.13 Acres
- Year built:
- 2007
- Baths:
- 3.00
- MLS#:
- 168442
- Subdivision:
- Rolling Dice
ADDITIONAL INFORMATION
Bring your horses to this perfect blend of country living & urban convenience, located just minutes from Rapid City. This spacious 6 bedroom/3 bath home sits on 3 acres & offers a large open living concept with a gas fireplace in the living room, vaulted ceilings, large windows, arch accents, sliding barn doors, formal dining room with access to the back deck. The kitchen has lots of cabinets, granite counter tops, pantry & breakfast bar. The large master bedroom has a walk in closet, master bath with double sinks, &both a jetted tub & walk in shower. There are also 2 other bedrooms & a full bath on the main. There is a laundry room on BOTH levels. Th basement has 10' ceilings, large family room with wet bar, 3 bedrooms & full bath with steam shower. AC unit replaced 2023. The attached finished oversized 2 car garage offers access to both the main level & basement. There is a 48x36 shop for your big "toys" that is insulated, heated, concrete floor, &220V. This is a must see property!!!
- Type:
- Single Family
- Sq.Ft.:
- 2,042
- Status:
- Active
- Beds:
- 3
- Lot size:
- 0.34 Acres
- Year built:
- 2001
- Baths:
- 2.00
- MLS#:
- 80001
- Subdivision:
- Elks Country Estates
ADDITIONAL INFORMATION
Listed by Jeremy Kahler, KWBH, 605-381-7500. One level living at it's finest in this immaculate ranch style home in Elks Country Estates! *The uninterrupted main living area has a large living room that flows into the dining and kitchen areas- making entertaining a breeze *12' vaulted ceilings, beautiful wood floors and great natural light in these spaces *Chef's kitchen has beautiful cabinetry with crown molding, ample counter space, stainless steel appliances, a large island and breakfast bar for added seating *Cozy breakfast nook for convenient dining space, with views of the golf course *Private master suite in back corner of the home, with a large bedroom, ensuite bathroom with walk in shower, and a walk-in closet *Second bedroom, bathroom and a laundry room on other end of the home *3rd bedroom (ntc) currently used as an office *Attached garage has space for 2 cars, plus a 3rd stall for golf cart or smaller car, and is insulated and finished, heated and cooled, and has work/storage space *Entertain with ease on the partially covered back Trex deck, overlooking the yard with professionally curated landscaping- including mature trees with concrete curbing, decorative rock areas with perennial plants, and a lawn maintained by a sprinkler system and mowed by the HOA *Low maintenance exterior and a concrete tile roof. Nestled on a 1/3 acre lot next to golf car pathway and overlooking the 13th green of Rapid City Elks Golf Course, this home is a gem- call today!
- Type:
- Single Family
- Sq.Ft.:
- 2,544
- Status:
- Active
- Beds:
- 5
- Lot size:
- 0.22 Acres
- Year built:
- 2007
- Baths:
- 4.00
- MLS#:
- 168424
- Subdivision:
- Red Rock Meadow
ADDITIONAL INFORMATION
Beautiful spacious home in a beautiful area! This five bedroom, three and a half bath home gives you room to spread out over four levels and an expansive back yard complete with a three car attached garage. With a Kitchen island and breakfast bar area for added seating opportunities, gas fireplace in the family room, back patio with sliding glass door and a huge storage closet off the garage you can adapt the home as your imagination goes wild. Three bedrooms and two bathrooms up and two bedrooms and bath on lower level. The Keys to your Kingdom Await!
- Type:
- Single Family
- Sq.Ft.:
- 1,729
- Status:
- Active
- Beds:
- 3
- Lot size:
- 0.24 Acres
- Year built:
- 2022
- Baths:
- 2.00
- MLS#:
- 79993
- Subdivision:
- Highpointe Ranch
ADDITIONAL INFORMATION
Step into luxury living with this stunning single-level home boasting an airy open concept design, perfectly blending elegance and functionality. Situated in the Highpointe neighborhood, this meticulously crafted residence offers three spacious bedrooms and two tastefully appointed bathrooms all on one level. The heart of the home features a gourmet kitchen, adorned with exquisite granite countertops and custom cabinets, providing ample storage space for all your culinary essentials. Solid hardwood hickory flooring flows seamlessly throughout, adding warmth and character to every room. Entertain with ease in the expansive living area, where natural light floods in through large windows, creating a welcoming ambiance for gatherings with family and friends. Slide open the doors and step onto the southern exposed deck, where outdoor living awaits amidst beautifully landscaped surroundings, ideal for soaking up the sun. Retreat to the luxurious master suite, complete with a spa-like ensuite bath and a walk-in closet, offering a private sanctuary to unwind at the end of the day. Two additional bedrooms provide versatility for guests, a home office, ensuring ample space to accommodate your lifestyle needs. Convenience meets functionality with a three-stall heated garage, providing plenty of room for parking and storage. With every detail thoughtfully considered and premium finishes throughout, this home epitomizes modern elegance and offers the ultimate in comfort and style.
$404,000
4303 Paddock Ct Rapid City, SD 57701
- Type:
- Single Family
- Sq.Ft.:
- 2,106
- Status:
- Active
- Beds:
- 4
- Lot size:
- 0.42 Acres
- Year built:
- 1994
- Baths:
- 2.00
- MLS#:
- 168418
- Subdivision:
- Meadows The
ADDITIONAL INFORMATION
Nestled in a peaceful cul-de-sac, this 4-bedroom, 2-bathroom residence is situated on an oversized lot backing up to open space, providing privacy and comfort. Upon entering the home, you're welcomed by an open concept layout upstairs featuring 2 bedrooms and a bathroom. The basement offers a spacious family room, master bedroom, and an additional room. Don't miss the spectacular deck complete with a charming pergola, perfect for hosting gatherings. Recent upgrades include a new roof, freshly painted exterior siding, newly stained deck, and carpet. The location is convenient, offering close proximity to Monument Health, downtown amenities, and Parkview Park. Whether you're seeking relaxation or entertainment, this home caters to all your needs.
$698,800
13101 Timber Ln Rapid City, SD 57702
- Type:
- Single Family
- Sq.Ft.:
- 2,664
- Status:
- Active
- Beds:
- 4
- Lot size:
- 0.99 Acres
- Year built:
- 2012
- Baths:
- 3.00
- MLS#:
- 168412
- Subdivision:
- Pine Cliff Subd
ADDITIONAL INFORMATION
This immaculate home is nestled in the trees in this quiet neighborhood just past Johnson Siding. There are 4 bedrooms, 3 baths, on a great one acre lot near US Forest Service land. Hot Tub area has beautiful views of the pine treed lot. The covered deck offers a peaceful view w/wildlife all around. Inside there is open concept living/kitchen area. Coming from the 3 car attached garage, there is a large mud room that opens into the laundry room and also into the kitchen. Master suite is large & inviting & the bath has a beautiful walk-in shower, double vanities, & heated floors. The walk-out basement has a very spacious family room w/ a woodburner for cozy relaxing! Two larger bedrooms are downstairs as well & lots of storage also. 2 additional garages, one is for an RV and is 14X22X11. Small garage is 8X12X8. Dog run is fenced & the kennel is insulated. New shingles & gutters were installed April 5th. 28 surround sound speakers. Total electric home and radon mitigation is installed.
$355,000
2133 Noah St Rapid City, SD 57703
- Type:
- Single Family
- Sq.Ft.:
- 1,209
- Status:
- Active
- Beds:
- 3
- Lot size:
- 0.16 Acres
- Year built:
- 2024
- Baths:
- 2.00
- MLS#:
- 168408
- Subdivision:
- Shepherd Hills South Subd
ADDITIONAL INFORMATION
Take advantage of $5,000 preferred lender incentive and ask about hometown hero and active-duty offers. Nestled in the serene community of Shepherd Hills, this charming residence offers an unparalleled blend of comfort and style. As you step through the front door, you'll be greeted by a spacious and inviting interior, meticulously crafted to cater to modern living. The open-concept layout seamlessly connects the living, dining, and kitchen areas, creating an ideal space for hosting gatherings or enjoying quiet evenings with loved ones. The kitchen boasts sleek countertops, modern appliances, and plenty of storage, making meal preparation a breeze. Retreat to the tranquil owner's suite, complete with a luxurious en-suite bathroom and a walk-in closet, offering a private oasis to unwind after a long day. Outside, the expansive backyard provides endless possibilities for outdoor enjoyment with panoramic views overlooking downtown Rapid City and the Black Hills.
$540,000
4415 Davin Dr Rapid City, SD 57701
- Type:
- Single Family
- Sq.Ft.:
- 2,958
- Status:
- Active
- Beds:
- 6
- Lot size:
- 0.22 Acres
- Year built:
- 2007
- Baths:
- 3.00
- MLS#:
- 168405
- Subdivision:
- Kensington Hts
ADDITIONAL INFORMATION
Are you looking for a beautifully designed home in a great location? This is a 6 bedroom, 3 bathroom home located on the Southeast side of town, just minutes to Monument hospital. The main floor of the home boasts 3 bedrooms, one being the primary bedroom with an ensuite & walk in closet. The kitchen and living room are open concept with a large, beautiful island, perfect for entertaining, baking, meal prepping, etc. Two bedrooms with large closets are on the opposite side of the main floor, sharing their own bathroom. The downstairs has a couple different options, you can use the space as an Airbnb, with a locking door at the bottom of the stairs, a kitchenette & separate entrance. Or you can remove the door and use it for your growing family with 3 additional bedrooms, a large family room, a bar area and loads of storage. Both floors have separate laundry rooms & the yard has been fenced off to correlate with each floor's access. This home also has been equipped to allow for...
$309,900
630 Ennen Dr Rapid City, SD 57703
- Type:
- Single Family
- Sq.Ft.:
- 1,688
- Status:
- Active
- Beds:
- 3
- Lot size:
- 0.12 Acres
- Year built:
- 1980
- Baths:
- 2.00
- MLS#:
- 168403
- Subdivision:
- Meadow Ridge
ADDITIONAL INFORMATION
Welcome home to this beautiful Rapid Valley home with amazing views! The updates include newer siding, vinyl windows, gas furnace, A/C, water heater, flooring, freshly remodeled kitchen, paint, large stamped concrete patio, and much much more! This home features and open concept with two large bedrooms on the main level and a fresh bathroom, open living area, and a remodeled kitchen with sliding door to the large 14'x13' deck. Downstairs you will find another oversized living are with a cozy wood burning fireplace, third bedroom, second fresh bathroom, and utility room with tons of storage. Out back you will find the heated and insulated 2 car garage, 8'x8' shed, and a large stamped and stained concrete patio to relax on. This home boasts gorgeous mature landscaping all around!
$419,900
1822 9TH St Rapid City, SD 57701
- Type:
- Single Family
- Sq.Ft.:
- 2,888
- Status:
- Active
- Beds:
- 4
- Lot size:
- 0.16 Acres
- Year built:
- 1939
- Baths:
- 3.00
- MLS#:
- 168404
- Subdivision:
- West Blvd
ADDITIONAL INFORMATION
Welcome to 1822 Ninth Street, a charming 2-story home situated on a tree-lined corner lot, in the coveted West Blvd area. * The main floor features a bright living room with original wood floors and view of the front yard and neighborhood from a big picture window. Vibrant main floor bedroom and a beautifully remodeled bathroom with a walk-in tile shower. Check out the sunny kitchen, a chef's delight with its herringbone tile backsplash, brick walls, new stainless steel appliances and a separate dining room that overlooks the backyard. * Ascending the stairs, you'll find two bedrooms, a sweet bathroom with a resurfaced tub and nostalgic sink. The hall is lined with deep storage space for your seasonal items. Continue down the hall to the bright office space flooded with natural light to inspire creativity and productivity.
$799,000
2015 Harney Dr Rapid City, SD 57702
- Type:
- Single Family
- Sq.Ft.:
- 2,262
- Status:
- Active
- Beds:
- 3
- Lot size:
- 0.6 Acres
- Year built:
- 2004
- Baths:
- 3.00
- MLS#:
- 168411
- Subdivision:
- Skyview
ADDITIONAL INFORMATION
One-level zero entry ranch style home with incredible city views. This home has been completely updated on the interior & exterior. Offering 3 bedrooms, 2.5 baths, & main level laundry. With a modern traditional feel, the main level of this home offers beautiful hardwoods throughout. The light & bright kitchen/dining areas have custom cabinetry & quartz countertops. Natural light pours in large windows, with a beautiful stone fireplace in the living room. The spacious primary bedroom offers a relaxing en-suite with large shower & plenty of closet space. Also, two additional bedrooms with large closets. The 1200 sq foot heated garage is a dream, with plenty of storage & hobby areas. Exterior has NEW roof/gutters & paint. With a beautiful mature landscaped yard with irrigation system. Enjoy your evenings taking in the views off the covered wrap-around deck. The 2200+ sq ft walk-in crawl space has opportunity to convert to basement. Located in a cul-de-sac...Call today to view!
$328,500
2116 Noah St Rapid City, SD 57703
- Type:
- Single Family
- Sq.Ft.:
- 927
- Status:
- Active
- Beds:
- 2
- Lot size:
- 0.15 Acres
- Year built:
- 2024
- Baths:
- 1.00
- MLS#:
- 168399
- Subdivision:
- Shepherd Hills South Subd
ADDITIONAL INFORMATION
Take advantage of our exclusive $5,000 preferred lender incentive and inquire about our hometown hero and active-duty offers. Welcome to 2116 Noah St, where the brand-new Ponderosa Plan awaits. Nestled in the tranquil community of Shepherd Hills, this meticulously crafted home blends contemporary charm with functional design. The main level boasts 2 bedrooms, 1 bathroom, and ample living space, perfect for a comfortable lifestyle. Step inside to discover an inviting open layout adorned with vaulted ceilings, seamlessly connecting the living, dining, and kitchen areas. Through the kitchen, you'll find easy access to the back patio and large backyard. The attached 2-car garage adds convenience, while the expansive unfinished basement offers limitless potential for customization. Whether you dream of a home gym, entertainment space, or extra bedrooms, this basement is your canvas. Don't miss the opportunity to make 2116 Noah St your own.
$439,900
529 Solomon Ct Rapid City, SD 57703
Open House:
Saturday, 5/11 11:00-1:00PM
- Type:
- Single Family
- Sq.Ft.:
- 1,435
- Status:
- Active
- Beds:
- 3
- Lot size:
- 0.17 Acres
- Year built:
- 2021
- Baths:
- 2.00
- MLS#:
- 168393
- Subdivision:
- Shepherd Hills Subd
ADDITIONAL INFORMATION
Beautiful 3 bedroom 2 bath home with three car garage. 9 foot ceilings. 2 pantries, one of them is a butler pantry with a built-in granite countertop and cabinet perfect for storing a coffee pot and appliances. Soft close cabinetry. Insulated blackout blinds throughout the whole house. Upgraded carpet in all bedrooms and living room. Master bath includes double vanity, tile shower, granite countertop and large walk in closet. Insulated garage with a mini split that heats and Ac with climate control. $4,000 Vivint security system installed that is paid for. Fenced Backyard has a custom built 10x12 murphy shed with lighting and a 3 foot expanded patio 9x 12 Trex deck addition list of all home improvements in associated documents call today for your personal showing of this beautiful one level home!
$614,900
5804 Harper Ct Rapid City, SD 57702
- Type:
- Single Family
- Sq.Ft.:
- 2,798
- Status:
- Active
- Beds:
- 5
- Lot size:
- 0.37 Acres
- Year built:
- 2017
- Baths:
- 3.00
- MLS#:
- 168394
- Subdivision:
- Ridge At Catron Crossing Subd
ADDITIONAL INFORMATION
Elegance meets convenience with this stunning property! Tall vaulted ceilings combine with open living areas to create a wonderful airy flow throughout the main level. The kitchen is complete with soft close cabinets, under cabinet lighting, and access to the oasis that is the back yard! The master suite features a walk-in closet, dual vanities, and an impressive custom tile shower! Two more bedrooms and main floor laundry add to the convenience! Downstairs you will find the large family room, perfectly accented with a floor to ceiling stone surround fireplace. Two more bedrooms, and the third bathroom complete this space. There is even plumbing stubbed in for a future wet bar! Other perks include a fire suppression system and surround sound in the basement. The finished garage is heated and complete with a hose bib. The fenced back yard boasts a partially covered deck, waterfall feature, and an elevated firepit area to take in the wonderful views! Don't miss out on this one!!
$350,000
5399 Windmere Rapid City, SD 57703
- Type:
- Single Family
- Sq.Ft.:
- 1,684
- Status:
- Active
- Beds:
- 3
- Lot size:
- 0.2 Acres
- Year built:
- 1999
- Baths:
- 3.00
- MLS#:
- 168392
- Subdivision:
- Windmere Sub
ADDITIONAL INFORMATION
Welcome home! This well taken care of house offers a formal master en-suite, a half bath on the main level, and 2 additional bedrooms downstairs. Take advantage of the newly landscaped backyard offering a brand new custom fence and newly sodded backyard with a brand new yard shed! The interior has custom tile work on the floors and showers and hard- surface countertops!
- Type:
- Single Family
- Sq.Ft.:
- 1,963
- Status:
- Active
- Beds:
- 4
- Lot size:
- 0.23 Acres
- Year built:
- 2021
- Baths:
- 2.00
- MLS#:
- 79969
- Subdivision:
- Prairie Fire
ADDITIONAL INFORMATION
Listed by Shauna Sheets, KWBH, 605-545-5430. Move in ready split foyer home with recent updates *A covered front stoop welcomes you into the bright entryway with direct access to the upper and lower levels! *This home features 4 beds, 2 baths, and an open concept main floor living space flooded with natural light and 10 foot ceiling *Enjoy newer carpeting, laminate flooring and a fresh, clean interior throughout *The kitchen boasts stainless steel Whirlpool appliances, modern countertops, tile backsplash, and quiet close drawers *Step through the sliding back door to access the raised deckâperfect for entertaining and enjoying the views *The main level includes a master bedroom with a walk-in closet, a shared bathroom and a second bedroom *Downstairs, you'll find two additional bedrooms, another bathroom, a large living area, and ample storage space *Plus, a 2-car garage with gas hook-up for the future heater completes the package* Don't miss out on this fantastic opportunity, this is better than new with the landscaping and apple trees already planted for your enjoyment
- Type:
- Single Family
- Sq.Ft.:
- 1,509
- Status:
- Active
- Beds:
- 3
- Lot size:
- 0.16 Acres
- Year built:
- 2017
- Baths:
- 2.00
- MLS#:
- 79965
- Subdivision:
- Rushmore Mall
ADDITIONAL INFORMATION
Listed by Stacy Domogalski, Keller Williams of the Black Hills 307-680-5921. You must see it to believe it! This home offers so much to list including 3 bedroom all with walk-in closets and 2 full baths, open concept, beautiful laminate floors, gorgeous kitchen with a Island overlooking the dining and living room. You can enjoy your warm coffee in the mornings on the front / side porch or enjoy the sunsets with beautiful views of the Black Hills. Donât let me forget one of the best parts, anyone who enjoys a garage you wonât want to miss this one!! Located blocks from downtown, hospital and Mount Rushmore Rd you won't be disappointed! Give your favorite go to realtor a call or myself to show this house before itâs off the market! 307-680-5921
$349,900
605 St James Rapid City, SD 57701
- Type:
- Single Family
- Sq.Ft.:
- 1,509
- Status:
- Active
- Beds:
- 3
- Lot size:
- 0.16 Acres
- Year built:
- 2017
- Baths:
- 2.00
- MLS#:
- 168381
- Subdivision:
- Flormann Add
ADDITIONAL INFORMATION
Listed by Stacy Domogalski, Keller Williams of the Black Hills 307-680-5921. You must see it to believe it! This home offers so much to list including 3 bedroom all with walk-in closets and 2 full baths, open concept, beautiful laminate floors, gorgeous kitchen with a Island overlooking the dining and living room. You can enjoy your warm coffee in the mornings on the front / side porch or enjoy the sunsets with beautiful views of the Black Hills. Donât let me forget one of the best parts, anyone who enjoys a garage you wonât want to miss this one!! Located blocks from downtown, hospital and Mount Rushmore Rd you won't be disappointed! Give your favorite go to realtor a call or myself to show this house before itâs off the market! 307-680-5921
$245,900
1322 E Franklin Rapid City, SD 57701
- Type:
- Single Family
- Sq.Ft.:
- 944
- Status:
- Active
- Beds:
- 2
- Lot size:
- 0.17 Acres
- Year built:
- 1947
- Baths:
- 2.00
- MLS#:
- 168376
- Subdivision:
- Radio Towers
ADDITIONAL INFORMATION
Located on the Southeast side of Rapid City, this home features 2 bedrooms, two bathrooms and a two-stall garage. Walking into the front door you will find the living room and dining room area along with a galley kitchen. Off the kitchen you will find a bathroom/laundry/utility room and one bedroom on the main level. Through the living room you will find stairs to the upper level which consists of the second bedroom (not to code, no closet), second bathroom and a closet off the upstairs bathroom which could be used by the upstairs bedroom. Many updates have been completed to the home in the last couple years including new flooring, interior painting, new appliances and a tankless water heater. Call me today for your chance to call the beauty home! 605-391-7977
- Type:
- Other
- Sq.Ft.:
- 3,259
- Status:
- Active
- Beds:
- 5
- Lot size:
- 0.21 Acres
- Year built:
- 1991
- Baths:
- 3.00
- MLS#:
- 168372
- Subdivision:
- Chapel Lane Vlg
ADDITIONAL INFORMATION
2 townhomes for 1 price. 3630 and 3634 Chapel Lane 3634 Chapel Lane is a 2336 sqft, 3 bedroom, 2 bath, raised ranch townhome with an attached, oversized 1 car garage. Along with the bright and airy feel of this townhome you also get a main floor laundry room, a sunroom, vaulted ceilings, an open concept main level, a gigantic family room, an unfinished storage area (which could easily be finished into a 4th bedroom), individual utilities, a large deck and fenced back yard. 3630 Chapel Lane is a 2288 sqft, 2 bedroom, 1 bath, raised ranch townhome with an attached, oversized 1 car garage. With this townhome you also get a main floor laundry room, vaulted ceilings, an open concept main level, an unfinished basement (which could be finished in the future to add 2 more bedrooms, 1 more bath and a gigantic family room), individual utilities, a deck and fenced back yard.
- Type:
- Manufactured Home
- Sq.Ft.:
- 1,100
- Status:
- Active
- Beds:
- 2
- Lot size:
- 0.03 Acres
- Year built:
- 2024
- Baths:
- 2.00
- MLS#:
- 168371
- Subdivision:
- Shepard's Meadow Mobile Home Community
ADDITIONAL INFORMATION
Come see us today at Shepherds Meadow Active Adult Community! Maintenace Free...Pet Friendly Living at its Finest! NEW MODEL! This beautiful 2bed 2bath home FRONT PORCH MODEL "TURNKEY HOME" BUY TODAY...MOVE IN TOMORROW! Great open floorplan, bright and sunny main living. GREAT kitchen with large island, complete stainless-steel appliance suite with range, microwave, dishwasher and refrigerator. Large primary ensuite. 1YR FACTORY WARRANTY. All lots are professionally landscaped. ******OPEN HOUSE M-F 9AM-4PM SAT-SUNDAY 11AM-2PM.******
- Type:
- Single Family
- Sq.Ft.:
- 3,541
- Status:
- Active
- Beds:
- 5
- Lot size:
- 0.39 Acres
- Year built:
- 2004
- Baths:
- 3.00
- MLS#:
- 168369
- Subdivision:
- Red Rock Estate
ADDITIONAL INFORMATION
This beautifully built 5 bedroom, 3 bath, 3 car garage custom home sits on the 9th hole of Red Rocks Estates Golf Course. Walking into this ranch style home, you will instantly notice the high ceilings and hardwood floors. The main level includes the master bedroom, 2 more bedrooms, full bath, and main floor laundry room. The bright white kitchen with island and dining area, are great to gather around with a beautiful gas fireplace built in. The lower level has room to entertain and enjoy, with a full wet bar and large living room. Two more bedrooms and a large full bath, plus a cedar closet for extra storage complete the basement. 3 car garage with extra storage closet. Huge outdoor patio in the backyard! Call to view today!
$399,000
907 11TH Rapid City, SD 57701
- Type:
- Single Family
- Sq.Ft.:
- 1,740
- Status:
- Active
- Beds:
- 5
- Lot size:
- 0.15 Acres
- Year built:
- 1914
- Baths:
- 2.00
- MLS#:
- 168364
- Subdivision:
- Boulevard Add
ADDITIONAL INFORMATION
Welcome home! As you enter, the spacious living room bathed in natural light from large windows greets you, accompanied by a convenient office space to your left. The open floor plan seamlessly transitions into the dining room boasting beautiful built-in hutches and bookshelves, while the kitchen delights with a generous butler pantry, a homeowner's dream. The main floor features a master bedroom, an additional bedroom, and a full bath, providing comfort and convenience. Upstairs, three spacious bedrooms retain the era's charm, accompanied by a half bath. Step outside to the expansive patio, perfect for entertaining or relaxation. A newer two-stall garage in the back adds practicality. Enjoy the peace of mind with a new roof and gutters installed in 2020, along with a new water softener ensuring comfort and efficiency. With downtown just minutes away, indulge in all the benefits of urban living. Experience the warmth and elegance of this homeâyour perfect retreat awaits!
$505,000
601 Solomon Ct Rapid City, SD 57703
- Type:
- Single Family
- Sq.Ft.:
- 2,291
- Status:
- Active
- Beds:
- 3
- Lot size:
- 0.19 Acres
- Year built:
- 2022
- Baths:
- 3.00
- MLS#:
- 168356
- Subdivision:
- Shepherd Hills Subd
ADDITIONAL INFORMATION
Are you looking for something new? Here is a 3 bed, 2.5 bath home with a large 3-car garage, that boasts landscaping, upgrades galore, and a cozy yet elegant atmosphere. Enjoy the open concept layout flooded with natural light, seamlessly connecting kitchen, living, and outdoor areas. The gourmet kitchen features a gas stove, granite center island, and a custom butler pantry. Step outside to discover an expansive concrete patio, ideal for alfresco dining and entertaining. The landscaped yards are equipped with a sprinkler system and a charming privacy fence adorned with outdoor lighting. Upstairs, you'll find a built-in office space, a luxurious primary suite with a walk-in closet and a tiled shower with dual vanities, two additional bedrooms, and a remarkable laundry room with cabinets, sink, & granite. Abundant storage, a convenient mudroom, and a cozy gas fireplace enhance the comforts. The garage boasts epoxy flooring, drywall finish, and direct access to the backyard. Call today!
- Type:
- Single Family
- Sq.Ft.:
- 2,020
- Status:
- Active
- Beds:
- 3
- Lot size:
- 0.35 Acres
- Year built:
- 1961
- Baths:
- 2.00
- MLS#:
- 168354
- Subdivision:
- Brookside
ADDITIONAL INFORMATION
Great westside home. This tri-level 3 bed, 2 bath, 1 car garage home on a .35-acre lot has much to offer. The main floor boasts an open concept dining room/living room featuring a wood-burning fireplace. Hardwood floors in the dining room add an elegant touch, and large windows flood the space with natural light. Enjoy the spacious eat-in kitchen, complete with ample counter space and storage with access to the expansive 20x14 covered patio and yard through a beautiful slider. A secondary bedroom finishes out the main floor. Upstairs the large master bedroom offers hardwood floors, walk-in closets, an electric fireplace, and a beautifully remodeled breezeway bathroom. The lower level family room has been transformed into a third bedroom, complete with a remodeled bathroom featuring a walk-in shower. This home is conveniently located close to schools, parks, and shopping. Schedule a showing today.


Rapid City Real Estate
The median home value in Rapid City, SD is $329,000. This is higher than the county median home value of $217,600. The national median home value is $219,700. The average price of homes sold in Rapid City, SD is $329,000. Approximately 56.31% of Rapid City homes are owned, compared to 36.26% rented, while 7.43% are vacant. Rapid City real estate listings include condos, townhomes, and single family homes for sale. Commercial properties are also available. If you see a property you’re interested in, contact a Rapid City real estate agent to arrange a tour today!
Rapid City, South Dakota has a population of 72,841. Rapid City is less family-centric than the surrounding county with 26.77% of the households containing married families with children. The county average for households married with children is 28.95%.
The median household income in Rapid City, South Dakota is $48,895. The median household income for the surrounding county is $52,245 compared to the national median of $57,652. The median age of people living in Rapid City is 37.1 years.
Rapid City Weather
The average high temperature in July is 83.6 degrees, with an average low temperature in January of 14.3 degrees. The average rainfall is approximately 19.8 inches per year, with 50.5 inches of snow per year.
