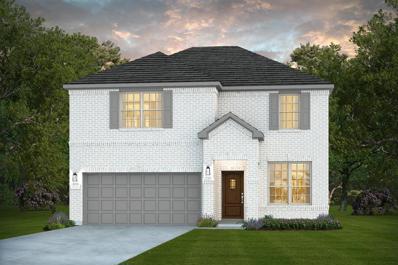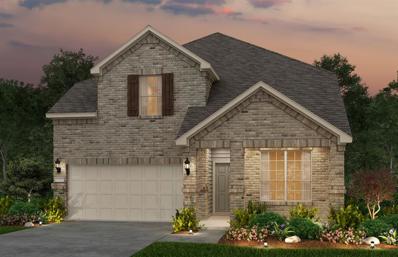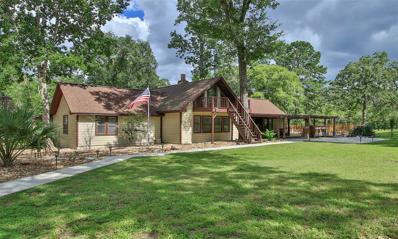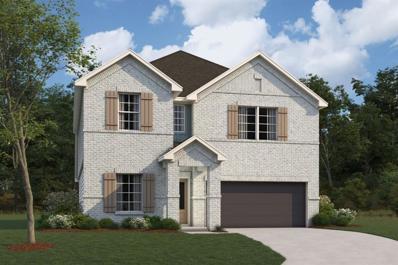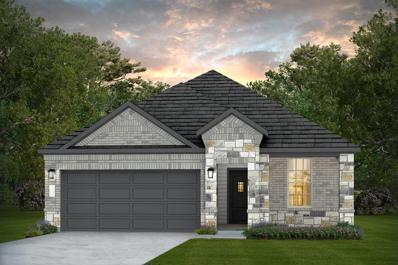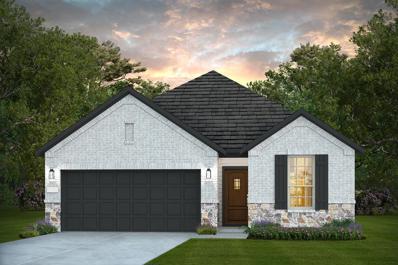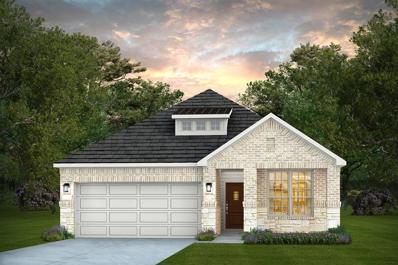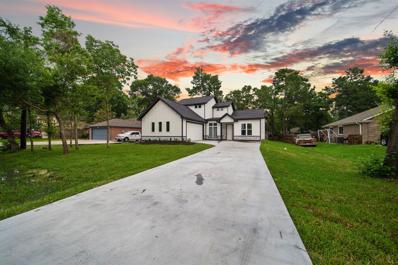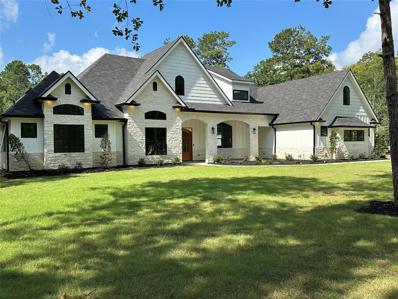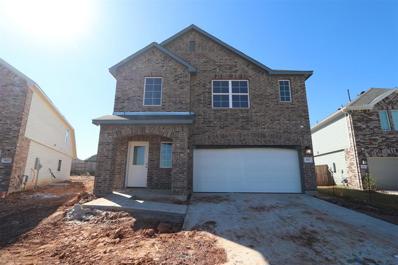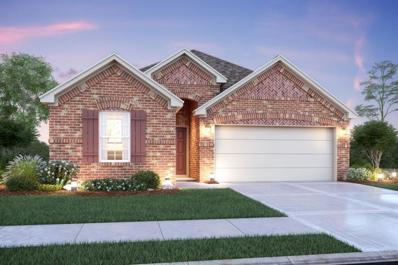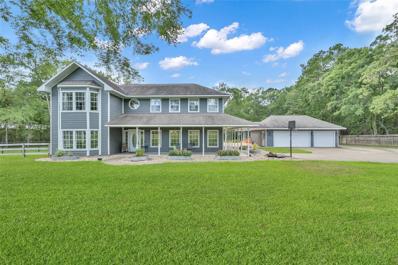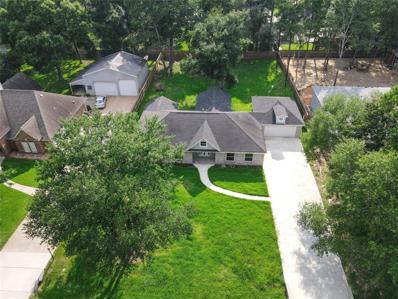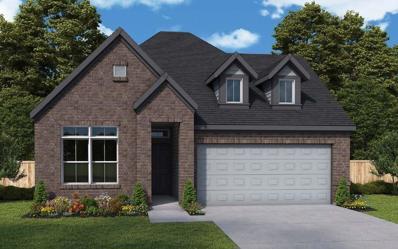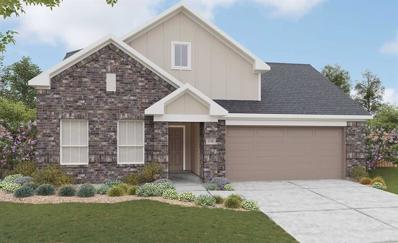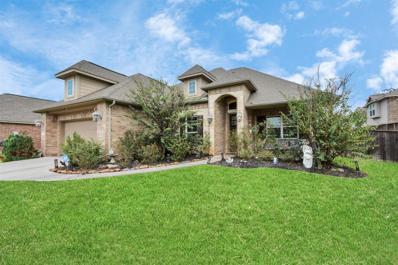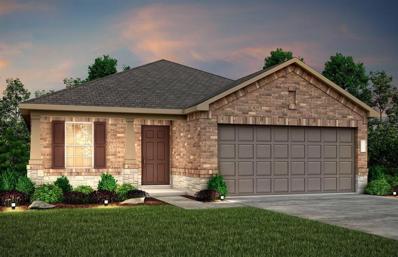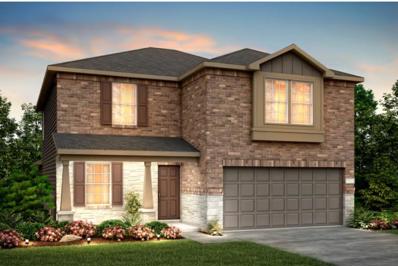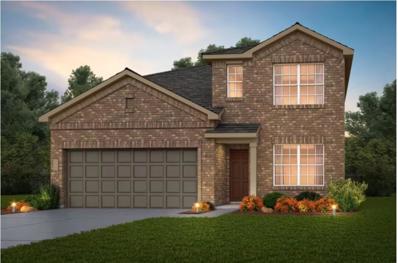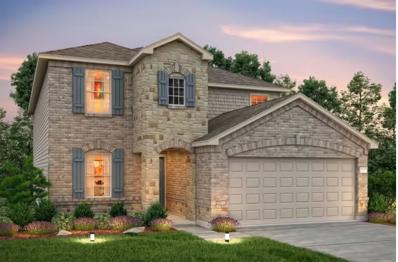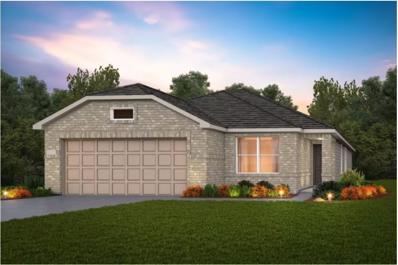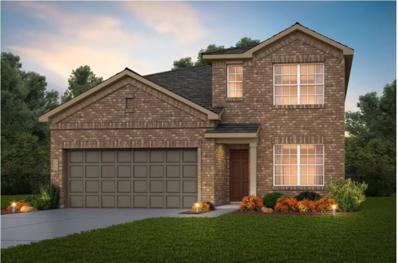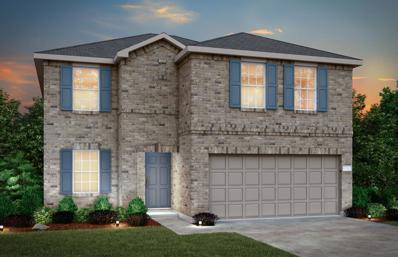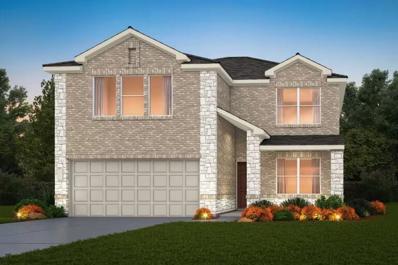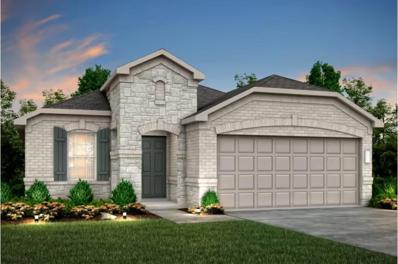Magnolia TX Homes for Sale
- Type:
- Single Family
- Sq.Ft.:
- 2,529
- Status:
- Active
- Beds:
- 4
- Year built:
- 2024
- Baths:
- 2.10
- MLS#:
- 50975003
- Subdivision:
- Rosehill Lake
ADDITIONAL INFORMATION
Ready in October! The Hamilton floorplan offers soaring 2 story high ceilings in the family/dining spaces and two pantries for additional kitchen/food storage. With 2 closets in the owner's suite, spa shower, large, covered patio, and no rear neighbors, this home has a lot to offer!
- Type:
- Single Family
- Sq.Ft.:
- 2,737
- Status:
- Active
- Beds:
- 5
- Year built:
- 2024
- Baths:
- 4.00
- MLS#:
- 46024507
- Subdivision:
- Rosehill Lake
ADDITIONAL INFORMATION
Ready in October! The Riverdale plan by Pulte Homes offers soaring 2-story ceilings in the family room, Island Kitchen, 5 bedrooms, and 4 full baths with plenty of room for all. The large, covered patio and upstairs game room make for great entertainment areas.
- Type:
- Single Family
- Sq.Ft.:
- 1,989
- Status:
- Active
- Beds:
- 3
- Lot size:
- 1.54 Acres
- Year built:
- 1984
- Baths:
- 2.00
- MLS#:
- 34703698
- Subdivision:
- Toby Smith High Chaparral
ADDITIONAL INFORMATION
Don't miss out on this rare opportunity! Affordable 1.54 acre, 3 bed/ 2 bath home with pool in quiet, unrestricted neighborhood. Get the country living feel while only being minutes from town. 4 car garage (20' x 30') with car lift and restroom, 18' x 21' equipment garage, and another 18' x 21' covered storage. Yard is partially fenced and ready for your animals. Cleared property in the back is included with a separate driveway and the options are endless for this piece of property. Chlorine pool is ready for you to enjoy the summer. Very well taken care of property and many updates inside make this home a must see!
- Type:
- Single Family
- Sq.Ft.:
- 2,676
- Status:
- Active
- Beds:
- 5
- Year built:
- 2024
- Baths:
- 3.00
- MLS#:
- 73863791
- Subdivision:
- Magnolia Ridge
ADDITIONAL INFORMATION
New home in the Magnolia Ridge community! The Armstrong model is a spacious home with 5 bedrooms, 3 bathrooms, a game room, and a 2-car garage. The entryway is roomy and leads to a thoughtfully designed home. Inside, you'll find a beautiful kitchen with a large walk-in pantry and gorgeous cabinets lining the wall. The owner's suite resides on the house's first floor, on its side, with a bright bay window that adds extra space and plenty of light. The private en-suite bath offers an in-sink tub walk-in shower, dual vanities, and a large walk-in closet. The second floor features secondary bedrooms and a game room alongside a bathroom. Want more space? The extended patio provides a space to enjoy! If you're interested in this property, please contact us today!
$370,330
26864 Ausmas Lane Magnolia, TX 77355
- Type:
- Single Family
- Sq.Ft.:
- 2,028
- Status:
- Active
- Beds:
- 4
- Year built:
- 2024
- Baths:
- 3.00
- MLS#:
- 72904702
- Subdivision:
- Rosehill Lake
ADDITIONAL INFORMATION
Ready in September. Lake lot with irrigation system. The new Haskell floorplan by Pulte Homes offers everything you need in a 1 story home. 4 bedrooms, 3 full bathrooms & an additional flex room offer room to grow.
$319,850
26804 Ausmus Lane Magnolia, TX 77355
- Type:
- Single Family
- Sq.Ft.:
- 1,866
- Status:
- Active
- Beds:
- 3
- Year built:
- 2024
- Baths:
- 2.00
- MLS#:
- 65297902
- Subdivision:
- Rosehill Lake
ADDITIONAL INFORMATION
Ready in June! LAKE VIEW CORNER LOT! The Fox Hollow floor plan by Pulte Homes in Rosehill Lake showcases a perfect blend of functionality and superior craftsmanship. The grand foyer entryway leads to the heart of the home â a spacious open-concept living area. A built-in mud bench in the garage entryway will provide a convenient spot to remove or put on shoes and store outdoor essentials. The gourmet kitchen boasts an over-sized kitchen island and walk-in pantry, fully equipped to cater to your every culinary need. The kitchen overlooks the dining and gathering room inspiring connectivity and conversation. The covered back patio creates an inviting atmosphere for both relaxation and entertainment. Retreat to the private ownerâs suite, a true oasis of relaxation. Primary bath with dual vanities and a separate walk-in shower and soaking tub, this sanctuary offers the perfect escape from the demands of daily life.
$357,580
26872 Ausmas Lane Magnolia, TX 77355
- Type:
- Single Family
- Sq.Ft.:
- 1,735
- Status:
- Active
- Beds:
- 3
- Year built:
- 2024
- Baths:
- 2.00
- MLS#:
- 9448125
- Subdivision:
- Rosehill Lake
ADDITIONAL INFORMATION
Lake Lot! Pulte's MOST popular 1-story floorplan, The Oakmont is cozy AND functional. A large kitchen island overlooks the Gathering Room for easy conversations. Your Owner's Bathroom showcases a garden tub with a standing shower, his/her sinks and HER'S offers a sit-down vanity! Tons of storage space in this home. A covered patio & Sprinkler system is included! Escape from the city without leaving convenience behind at Rosehill Lake. Ideally located in the Magnolia-Tomball area and zoned to Tomball ISD, this new construction community features homes customized to fit your lifestyle. Only 2 miles from Hwy 249 & just minutes from the Grand Parkway, you are never too far away at Rosehill Lake.
- Type:
- Single Family
- Sq.Ft.:
- 2,360
- Status:
- Active
- Beds:
- 4
- Lot size:
- 0.09 Acres
- Year built:
- 2024
- Baths:
- 3.10
- MLS#:
- 92381163
- Subdivision:
- Woodland Oaks
ADDITIONAL INFORMATION
It is a beautiful construction with high ceilings and an amazing living room. You will love the floor plan and space. 4 bedrooms with plenty of space everywhere. This a unique property and one of the best houses in the neighborhood. The fridge included a massive island to host the best events at home. Come to see this property since this won't last long.
$1,389,900
10631 Crystal Cove Drive Magnolia, TX 77354
- Type:
- Single Family
- Sq.Ft.:
- 4,545
- Status:
- Active
- Beds:
- 4
- Lot size:
- 1.31 Acres
- Year built:
- 2024
- Baths:
- 4.20
- MLS#:
- 65627655
- Subdivision:
- Lake Windcrest
ADDITIONAL INFORMATION
Sited on 1.3 acres in the Lake Windcrest community, this gorgeous custom new construction home will be ready for you to move in by June! Soaring ceilings, stunning open spaces and walls of windows create both a breathtaking and inviting living space. Expansive living room with gas fireplace. The large island kitchen is a chef's dream! Open to the dining room and living room, complete with marble counters, a 48-inch 7-burner ZLINE gas cooktop, double ovens, Bosch dishwasher, breakfast bar and walk-in pantry. Study situated off the entry. Split floorplan, with all bedrooms on the main level - each with its own bath. A true retreat, the primary suite includes a sitting room with private access to the expansive covered lanai; dual walk-in closets, soaking tub and separate shower. The upper level boasts game and media rooms, a kitchenette, extra room/study and additional storage. Private setting, backing to a quiet corner of the pond. Come enjoy all that Lake Windcrest has to offer!
- Type:
- Single Family
- Sq.Ft.:
- 2,342
- Status:
- Active
- Beds:
- 4
- Year built:
- 2024
- Baths:
- 2.10
- MLS#:
- 34476317
- Subdivision:
- Magnolia Ridge
ADDITIONAL INFORMATION
New home in the Magnolia Ridge community! Introducing the stunning Dogwood plan in Magnolia,TX! This beautiful open-concept home offers 4 beds, 2.5 baths, and 2,342 sq ft of inviting living space. The high, sloped ceilings in the kitchen, dining, and family room create a flexible and airy atmosphere, perfect for cozy nights or entertaining guests. The owner's bedroom is a true oasis, featuring ample natural light and a luxurious en-suite bathroom with elegant fixtures. You'll find a large game room, 3 bedrooms, and a jack-and-jill bathroom upstairs. Contact us today to learn more about this exquisite home! If you're interested in this property, please don't hesitate to contact us today!
- Type:
- Single Family
- Sq.Ft.:
- 1,538
- Status:
- Active
- Beds:
- 3
- Year built:
- 2024
- Baths:
- 2.00
- MLS#:
- 80099147
- Subdivision:
- Magnolia Ridge
ADDITIONAL INFORMATION
NEW BUILD! TO BE COMPLETED IN OCTOBER 2024! Are you looking for a charming new home in Magnolia? You won't want to miss The Dawson plan in the Magnolia Ridge Community! This stunning 1-story home boasts 3 spacious bedrooms, 2 full bathrooms, and a front-loading 2-car garage. The Dawson is perfect for entertaining guests with an open-concept design and a high family and dining room ceiling. The covered patio on the rear exterior is ideal for relaxing and enjoying the outdoors. The owner's suite, located at the rear of the home, features a beautiful bay window and a spacious en-suite bathroom with a large walk-in shower and a massive walk-in closet. The other 2 secondary bedrooms share access to the hall bath and are located toward the front of the home. Take your chance to own this stunning home - contact us today to learn more and schedule a private tour! Contact us today to schedule your own private tour!
- Type:
- Single Family
- Sq.Ft.:
- 3,695
- Status:
- Active
- Beds:
- 4
- Lot size:
- 2 Acres
- Year built:
- 1999
- Baths:
- 4.10
- MLS#:
- 11387499
- Subdivision:
- Lake Windcrest
ADDITIONAL INFORMATION
Escape to tranquility in this renovated Lake Windcrest home. Nestled on a private lot with no back neighbors, this custom-built retreat offers high ceilings, new luxury vinyl flooring. Cozy family room with a fireplace. Dining, game room and study. Living room has bay windows and French doors. Modern island kitchen with granite countertops, a tile backsplash, glass-front cabinets, gas range, and breakfast bar. The master suite is a private oasis: bay windows, sitting area, expanded walk-in closet; dual vessel sinks, frameless shower. Fully renovated main bath with new tile, tub and custom granite vanity. Newly added Jack-n-Jill bath has custom vanities and a shower. Third upstairs bedroom features an ensuite with new tub, tile and vanity. New craftsman-style trim downstairs, PEX plumbing, tankless water heater (2022), HVACs (2020), pool liner and pump (2023). Spacious backyard, perfect for entertaining: covered patio, deck, pool, mature trees, and guesthouse. Top-rated Magnolia ISD.
$489,000
315 Garrett Drive Magnolia, TX 77354
- Type:
- Single Family
- Sq.Ft.:
- 2,164
- Status:
- Active
- Beds:
- 4
- Lot size:
- 0.46 Acres
- Year built:
- 1997
- Baths:
- 3.00
- MLS#:
- 22962454
- Subdivision:
- Westwood
ADDITIONAL INFORMATION
Discover this beautifully remodeled and expanded single-story home, nestled in the prestigious Westwood subdivision. Situated on a large lot, this exquisite property offers both luxury and comfort. As you enter, you are welcomed by elegant flooring and a stunning lighting package that illuminates the space perfectly. The chef's dream kitchen boasts sweeping granite countertops, state-of-the-art stainless steel appliances, a spacious walk-in pantry, and stunning new cabinetry. The open-concept design seamlessly connects the kitchen to the family area, where you'll find a large covered patio, perfect for entertaining guests or enjoying serene evenings outdoors. The primary suite is a private retreat, featuring a stunning, expansive shower, an incredible walk-in closet, and a private covered patio just off the bedroom. This home is an absolute gem, offering style, comfort, and convenience in a prime location. Don't miss the chance to make this dream home your own!
- Type:
- Single Family
- Sq.Ft.:
- 2,290
- Status:
- Active
- Beds:
- 4
- Year built:
- 2024
- Baths:
- 3.00
- MLS#:
- 44241320
- Subdivision:
- Audubon
ADDITIONAL INFORMATION
Make your new home dreams a reality with the innovative Genoa floor plan by David Weekley Homes of Houston. The open-concept gathering spaces offer elegant opportunities to apply your interior décor style. Culinary masterpieces and quick, easy meals are equally suited to the gourmet kitchen, which includes an impressive center island overlooking the home's sunny living area and a large pantry. A family game room, hobby workshop, or home office will be right at home in the study. Both secondary bedrooms and the guest suite are designed with individual privacy and unique personalities in mind. Your sensational owner's retreat includes an en suite Owner's Bath and a large walk-in closet. How you imagine your #LivingWeekley experience in this new home in Audubon?
- Type:
- Single Family
- Sq.Ft.:
- 2,760
- Status:
- Active
- Beds:
- 5
- Year built:
- 2024
- Baths:
- 3.00
- MLS#:
- 3486546
- Subdivision:
- Mostyn Springs
ADDITIONAL INFORMATION
Beautiful new home in Mostyn Springs! This Meyerson floor plan is a 2-story, 5 bed, 3 bath, flex room and a game room upstairs with a 2-car garage. As you enter the home you are greeted with a secondary bedroom and full bath just off the foyer leading into the family room. The kitchen is an open design leading to the family room. The kitchen has granite countertops, white cabinets, and LVP flooring. The primary suite can be accessed through a small hallway and features double sinks, walk-in shower, walk-in closet, and with a shower seat! Upstairs is where you will find a game room, all secondary bedrooms and a full second bath. Please see our sales counselor for more info on move-in!!
- Type:
- Single Family
- Sq.Ft.:
- 2,802
- Status:
- Active
- Beds:
- 4
- Lot size:
- 0.3 Acres
- Year built:
- 2014
- Baths:
- 3.00
- MLS#:
- 98839145
- Subdivision:
- Ranch Crest 03
ADDITIONAL INFORMATION
This beautifully customized RVision home leaves nothing else to be desired. The open floor plan boasts a wall of windows for natural lighting, recessed lighting, crown molding, high ceilings, a sprawling gourmet kitchen with granite countertops fully equipped with modern appliances, and plenty of storage space. Comfortably accommodating the entire family with four beautifully appointed bedrooms, an office room & three full baths. The upstairs oversized room could easily be converted into a media/movie room. The gorgeous primary bedroom with an ensuite bathroom, features a dual granite vanity, seamless glass enclosed shower with built-in seating bench & spa jacuzzi tub. The oversized backyard can be accessed from both the primary bedroom and living space, featuring a covered patio wired for surround sound. Quality roof is only 3yrs old, Conveniently located close to shopping and dining options. Above ground pool and tub are included. Don't miss out, schedule your showing today!
- Type:
- Single Family
- Sq.Ft.:
- 1,682
- Status:
- Active
- Beds:
- 4
- Year built:
- 2023
- Baths:
- 2.00
- MLS#:
- 85796437
- Subdivision:
- Myrtle Gardens
ADDITIONAL INFORMATION
Available Now! Hewitt's plan by Centex Homes is the perfect blend of contemporary design, spacious living areas, and functionality. The welcoming foyer entryway leads the way into the heart of the home â where the gathering room is the centerpiece. Open concept layout creates a warm and inviting atmosphere for relaxing or entertaining. Kitchen with granite countertops, the center island provides additional seating, and ample cabinet space cater to hosting gatherings or preparing dinner for a cozy night in. The primary suite offers a large walk-in closet, an en-suite bathroom with dual vanities, a separate garden soaking tub, and a walk-in shower. Three secondary bedrooms provide versatility to suit your lifestyle. Myrtle Gardens is conveniently located close to the new Magnolia Market HEB and zoned to Magnolia ISD. Schedule your tour today!
- Type:
- Single Family
- Sq.Ft.:
- 2,428
- Status:
- Active
- Beds:
- 4
- Year built:
- 2023
- Baths:
- 2.10
- MLS#:
- 82878472
- Subdivision:
- Myrtle Gardens
ADDITIONAL INFORMATION
Available Now! The Granville floor plan by Centex Homes is the perfect combination of comfort and functionality. Study with French glass doors, which are ideal for home office or hobby space, and greets upon entry. Open-concept layout thoughtfully connects the living, kitchen, and dining areas. The kitchen is a home chefâs delight with a granite center island and soft close cabinets, providing ample countertop and storage space. First-level ownerâs suite is your peaceful retreat at the end of a long day. Generous walk-in closet and en-suite bath complete with dual vanities, separate walk-in shower, and soaking tub. The expansive game room offers endless possibilities for entertaining and creating lasting memories with those who matter most. Myrtle Gardens is conveniently located close to the new Magnolia Market HEB and zoned to Magnolia ISD. Schedule your tour today!
- Type:
- Single Family
- Sq.Ft.:
- 2,337
- Status:
- Active
- Beds:
- 4
- Year built:
- 2024
- Baths:
- 2.10
- MLS#:
- 77206303
- Subdivision:
- Myrtle Gardens
ADDITIONAL INFORMATION
Available Now! Introducing the Dinero floor plan by Centex Homes! This exceptional home combines modern design, spacious living, and functional features to create the perfect haven. A grand foyer leads to the study with French glass doors ideal for a quiet home office upon entry. Open concept layout seamlessly connects the main living areas, creating an inviting atmosphere for entertaining guests or enjoying quality time with loved ones. The kitchen is a chefâs dream with granite countertops, a center island, soft-close cabinetry, and a walk-in pantry. First-level ownerâs suite is your private retreat complete with an oversized walk-in closet, en-suite bath with dual vanities, separate walk-in shower, and soaking tub. The upstairs loft is ideal for hosting game or movie nights! Myrtle Gardens is conveniently located close to the new Magnolia Market HEB and zoned to Magnolia ISD. Schedule your tour today!
- Type:
- Single Family
- Sq.Ft.:
- 2,598
- Status:
- Active
- Beds:
- 4
- Year built:
- 2024
- Baths:
- 3.00
- MLS#:
- 69631322
- Subdivision:
- Myrtle Gardens
ADDITIONAL INFORMATION
Available Now! Welcome to the Mesilla floor plan by Centex Homes, a stunning and functional home designed to meet the needs of todayâs modern living. Study with French glass doors, which are ideal for home office or hobby space, greets upon entry. Grand foyer entryway leads to the heart of the home complete with formal dining space and informal breakfast nook, kitchen, and living room â providing the ideal space for gathering and entertaining. Guest room on the first level. The primary suite with en-suite bath boasts dual vanities, an extended walk-in shower, and an oversized walk-in closet is your private sanctuary for relaxation. Upstairs game room ideal for hosting game or movie night! Myrtle Gardens is conveniently located close to the new Magnolia Market HEB and zoned to Magnolia ISD. Schedule your tour today!!
- Type:
- Single Family
- Sq.Ft.:
- 1,949
- Status:
- Active
- Beds:
- 4
- Year built:
- 2024
- Baths:
- 2.00
- MLS#:
- 63646112
- Subdivision:
- Myrtle Gardens
ADDITIONAL INFORMATION
Available Now The Chatfield floor plan by Centex Homes blends functionality and superior craftsmanship. Step into the grand foyer entryway and be greeted by an impressive open-concept layout that seamlessly integrates the living, dining, and kitchen areas. Expansive gathering room provides an inviting atmosphere for both relaxation and entertainment. Retreat to the ownerâs suite, a sanctuary of comfort. Spacious walk-in closet provides an abundance of storage. Three secondary bedrooms allow the opportunity to adapt to your lifestyle. Myrtle Gardens is conveniently located close to the new Magnolia Market HEB and zoned to Magnolia ISD. Schedule your tour today!
- Type:
- Single Family
- Sq.Ft.:
- 2,337
- Status:
- Active
- Beds:
- 4
- Year built:
- 2023
- Baths:
- 2.10
- MLS#:
- 60533573
- Subdivision:
- Myrtle Gardens
ADDITIONAL INFORMATION
Available Now Introducing the Dinero floor plan by Centex Homes! This exceptional home combines modern design, spacious living, and functional features to create the perfect haven. A grand foyer leads to the study with French glass doors ideal for quiet home office upon entry. Open concept layout seamlessly connects the main living areas, creating an inviting atmosphere for entertaining guests or enjoying quality time with loved ones. The kitchen is a chefâs dream with granite countertops, a center island, soft-close cabinetry, and a walk-in pantry. First-level ownerâs suite is your private retreat complete with an oversized walk-in closet, en-suite bath with dual vanities, separate walk-in shower, and soaking tub. The upstairs loft is ideal for hosting game or movie nights! Myrtle Gardens is conveniently located close to the new Magnolia Market HEB and zoned to Magnolia ISD. Schedule your tour today!
- Type:
- Single Family
- Sq.Ft.:
- 2,428
- Status:
- Active
- Beds:
- 4
- Year built:
- 2024
- Baths:
- 2.10
- MLS#:
- 50087635
- Subdivision:
- Myrtle Gardens
ADDITIONAL INFORMATION
Available Now! The Granville floor plan by Centex Homes is the perfect combination of comfort and functionality. Study with French glass doors, which are ideal for home office or hobby space, greets upon entry. Open-concept layout thoughtfully connects the living, kitchen, and dining areas. The kitchen is a home chefâs delight with a granite center island and soft close cabinets, providing ample countertop and storage space. First-level ownerâs suite is your peaceful retreat at the end of a long day. Generous walk-in closet and en-suite bath complete with dual vanities, separate walk-in shower, and soaking tub. The expansive game room offers endless possibilities for entertaining and creating lasting memories with those who matter most. Myrtle Gardens is conveniently located close to the new Magnolia Market HEB and zoned to Magnolia ISD. Schedule your tour today!
- Type:
- Single Family
- Sq.Ft.:
- 2,466
- Status:
- Active
- Beds:
- 5
- Year built:
- 2024
- Baths:
- 3.00
- MLS#:
- 48646482
- Subdivision:
- Myrtle Gardens
ADDITIONAL INFORMATION
Ready to move in! Enloe floor plan by Centex Homes features an open-concept layout that seamlessly connects the kitchen, dining, and living areas creating the perfect space for a cozy night in or hosting gatherings. The kitchen caters to all your culinary needs with a granite center island and soft close cabinets, providing ample countertop and storage space. First-level ownerâs suite features an ensuite bath dual vanities, a separate walk-in shower, and a soaking tub - your private oasis for relaxation. 5th bedroom on the first level ideal en-law or guest suite. The expansive upstairs game room offers endless possibilities for entertaining and creating lasting memories with those who matter most. Myrtle Gardens is conveniently located close to the new Magnolia Market HEB and zoned to Magnolia ISD. Schedule your tour today!
- Type:
- Single Family
- Sq.Ft.:
- 1,682
- Status:
- Active
- Beds:
- 4
- Year built:
- 2023
- Baths:
- 2.00
- MLS#:
- 48147805
- Subdivision:
- Myrtle Gardens
ADDITIONAL INFORMATION
Available Now! Hewitt's plan by Centex Homes is the perfect blend of contemporary design, spacious living areas, and functionality. The welcoming foyer entryway leads the way into the heart of the home â where the gathering room is the centerpiece. Open concept layout creates a warm and inviting atmosphere for relaxing or entertaining. Kitchen with granite countertops, the center island provides additional seating, and ample cabinet space cater to hosting gatherings or preparing dinner for a cozy night in. The primary suite offers a large walk-in closet, an en-suite bathroom with dual vanities, a separate garden soaking tub, and a walk-in shower. Three secondary bedrooms provide versatility to suit your lifestyle. Myrtle Gardens is conveniently located close to the new Magnolia Market HEB and zoned to Magnolia ISD. Schedule your tour today!
| Copyright © 2024, Houston Realtors Information Service, Inc. All information provided is deemed reliable but is not guaranteed and should be independently verified. IDX information is provided exclusively for consumers' personal, non-commercial use, that it may not be used for any purpose other than to identify prospective properties consumers may be interested in purchasing. |
Magnolia Real Estate
The median home value in Magnolia, TX is $279,300. This is higher than the county median home value of $238,000. The national median home value is $219,700. The average price of homes sold in Magnolia, TX is $279,300. Approximately 48.93% of Magnolia homes are owned, compared to 42.92% rented, while 8.16% are vacant. Magnolia real estate listings include condos, townhomes, and single family homes for sale. Commercial properties are also available. If you see a property you’re interested in, contact a Magnolia real estate agent to arrange a tour today!
Magnolia, Texas has a population of 1,828. Magnolia is less family-centric than the surrounding county with 34.85% of the households containing married families with children. The county average for households married with children is 38.8%.
The median household income in Magnolia, Texas is $45,375. The median household income for the surrounding county is $74,323 compared to the national median of $57,652. The median age of people living in Magnolia is 37.6 years.
Magnolia Weather
The average high temperature in July is 93.1 degrees, with an average low temperature in January of 41.4 degrees. The average rainfall is approximately 48.5 inches per year, with 0 inches of snow per year.
