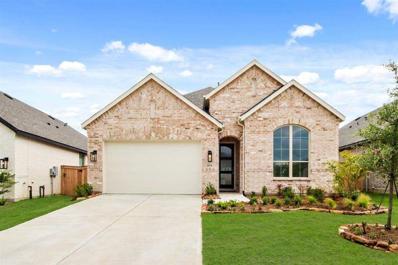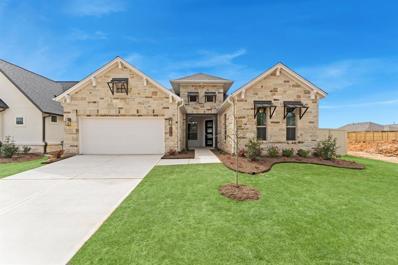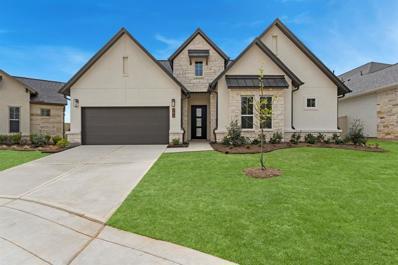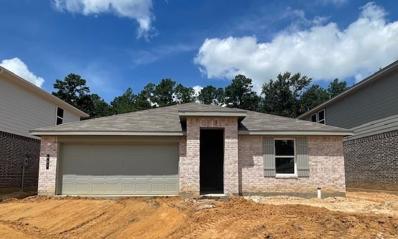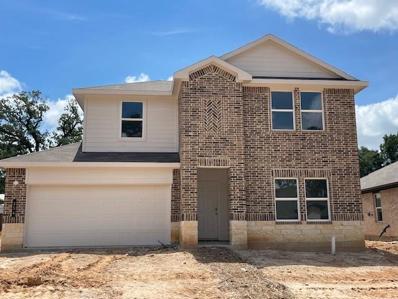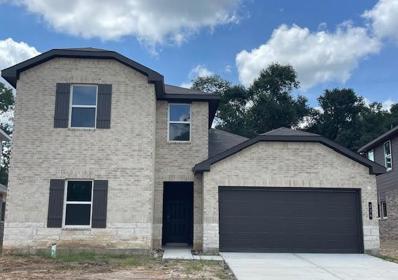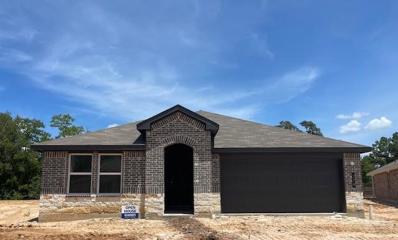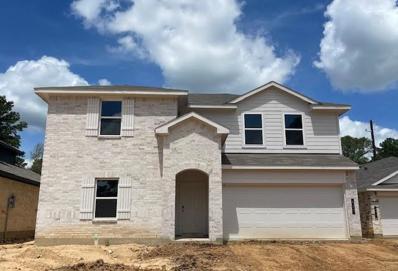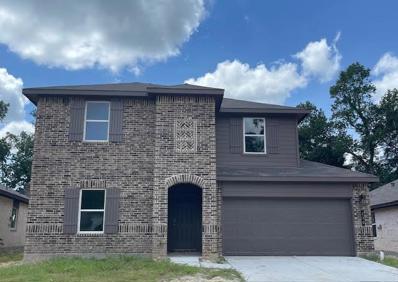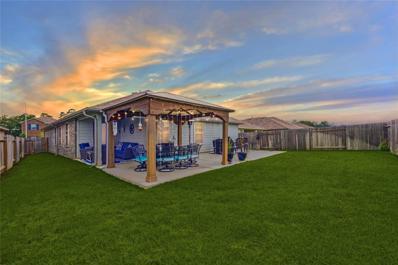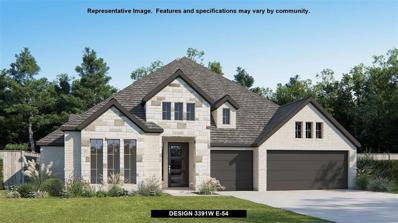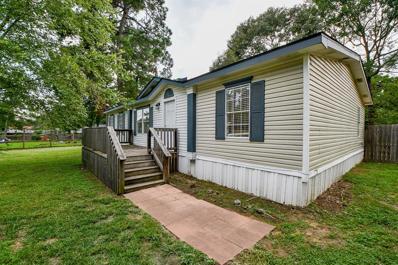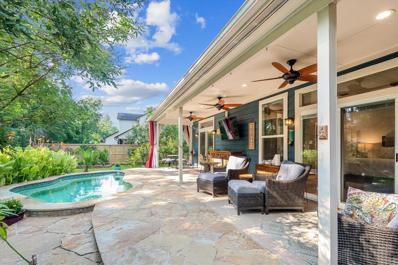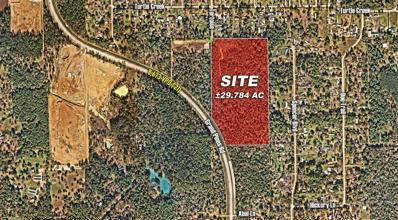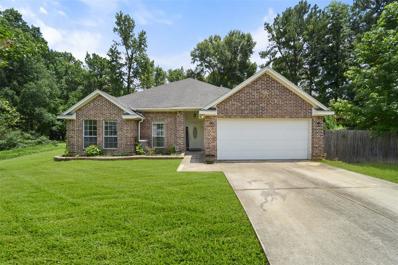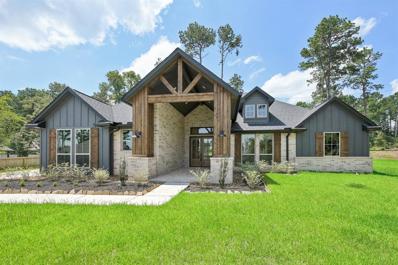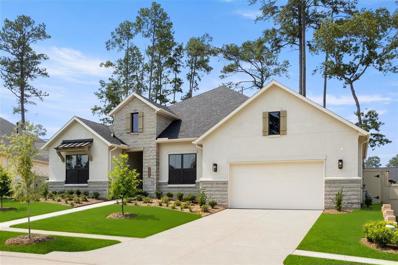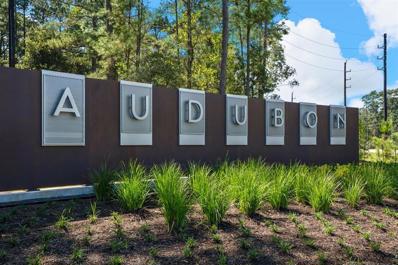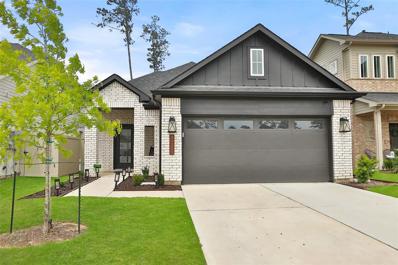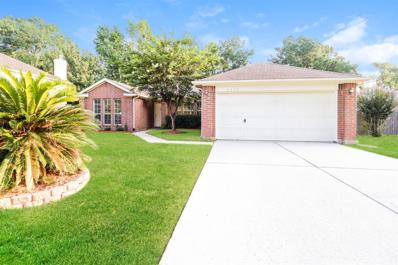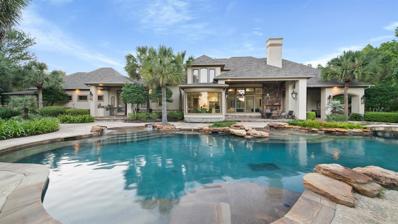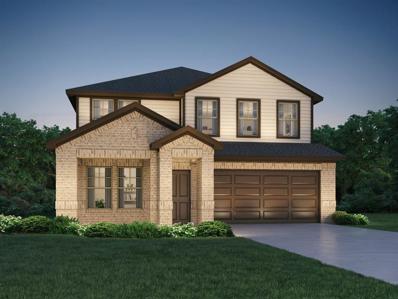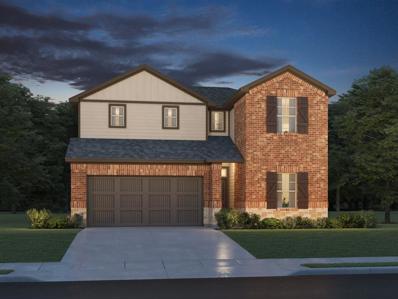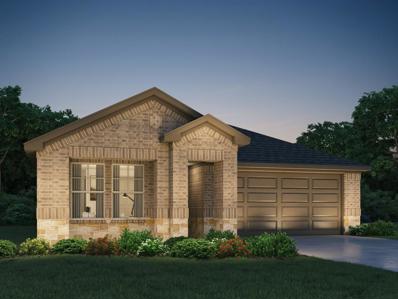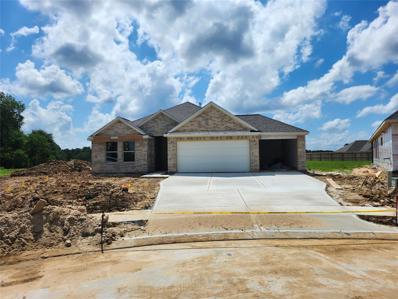Magnolia TX Homes for Sale
Open House:
Saturday, 7/27 1:00-4:00PM
- Type:
- Single Family
- Sq.Ft.:
- 2,241
- Status:
- Active
- Beds:
- 4
- Year built:
- 2024
- Baths:
- 3.00
- MLS#:
- 36469132
- Subdivision:
- Emory Glen
ADDITIONAL INFORMATION
MLS# 36469132 - Built by Highland Homes - Ready Now! ~ Welcome to the epitome of comfort living! This award-winning plan IS A MUST SEE with 4 bedrooms and a study, 3 full baths AND it's built on a great lot with no rear neighbor. Enjoy the outdoors on the Texas sized covered patio- host Friday night dinners, Saturday afternoon BBQ's or just have a solo glass of wine under the stars! Inside, the kitchen has bright white and natural cabinets with plenty of storage and glass cabinets, built-in stainless-steel appliances, stunning clean, white quartz countertops that effortlessly blends beauty and durability. Start your mornings off right in the primary bedroom where luxury meets relaxation or indulge in the serene atmosphere created by the freestanding tub. With high end finishes throughout, every detail has been carefully crafted to provide a peace of mind!!!
- Type:
- Single Family
- Sq.Ft.:
- 2,398
- Status:
- Active
- Beds:
- 3
- Lot size:
- 0.17 Acres
- Year built:
- 2024
- Baths:
- 3.10
- MLS#:
- 65109825
- Subdivision:
- Audubon Creekside South 02
ADDITIONAL INFORMATION
New Construction Single Story Home with 3 Bedrooms, 3.5 Baths, Study, Covered Rear Patio, and 3 Car Tandem Garage! The Entry Door Leads to a Wall of Windows then to the Dining Room and Family/Great Room Highlighted by a Cathedral Ceiling. The Great Room is Open to the Island Kitchen and Boasts a Gas Fireplace and Pre-wire for 16G, 5.1 Surround Sound. The Kitchen Features Cabinets to the Ceiling, Under-Cabinet Lighting, Gas Cooktop with Vent to Exterior, and Walk-in Pantry. Study at Rear. Primary Bedroom with Cathedral Ceiling, Generous Walk-in Closet, and Views of the Fenced Backyard. Primary Bath with Skylight, Also Features Double Sinks, a Freestanding Tub, and Separate Shower. Gas Connection at Covered Rear Patio. Luxury Vinyl Plan Flooring at the Entry, Dining, Family/Great Room, Kitchen, Study, Powder Bath, and Hallways. Full Sprinklers. Wi-Fi Enabled, Built-in Home Intelligence System with Smart Thermostat, Lighting Control, and Smart Entry Door Lock. Zip System Sheathing.
- Type:
- Single Family
- Sq.Ft.:
- 2,876
- Status:
- Active
- Beds:
- 3
- Lot size:
- 0.17 Acres
- Year built:
- 2024
- Baths:
- 3.10
- MLS#:
- 9821738
- Subdivision:
- Audubon Creekside South 02
ADDITIONAL INFORMATION
Stunning Single Story Home with 3 Bedrooms, 3.5 Baths, Study, Game Room, Covered Rear Patio, and 2 Car Garage. Impressive 8â Door Opens to the Entry with 12â Ceiling. Glimpse into the Study, then Continue to the Family Room/Dining with 14â Ceiling, Fireplace, Wall of Windows, and Pre-wire for 16G, 5.1 Surround Sound. The Open, Island Kitchen Features Stacked Upper Cabinets to Maximize Storage, Walk-in Pantry, and Vent to Exterior. Waterproof, Luxury Vinyl Plank Flooring at the Entry, Study, Family Room/Dining, Kitchen, Powder Bath, Game Room, and Hallways. Primary Bath with Double Sinks, Expansive Walk-in Closet with 4 Drawer Island, Freestanding Soaking Tub, Separate Walk-in Shower with Seat, Linen Closet, and Enclosed Toilet. Bedroom 2 Features an Attached Bath with Standing Shower. Bedroom 3 Boasts an Attached Bath and Walk-in Closet. Wi-Fi Enabled, Built-in Home Intelligence System with Smart Thermostat, Lighting Control, and Smart Entry Door Lock. Zip System Sheathing.
$332,840
507 Cicero Ln Magnolia, TX 77354
Open House:
Saturday, 7/27 10:00-7:00PM
- Type:
- Single Family
- Sq.Ft.:
- 1,692
- Status:
- Active
- Beds:
- 4
- Year built:
- 2024
- Baths:
- 2.00
- MLS#:
- 26140607
- Subdivision:
- Butlers Bend
ADDITIONAL INFORMATION
Private, no back neighbors CUL-DE-SAC lot! Est completion Aug 2024! Open Concept living at its finest in this 1692 sqft 4 bed, 2 bath home. Designer Features include: Grey Shaker Cabinets, White Quartz Countertops, Full Appliances & Blinds Included! Vinyl Wood Plank Flooring Throughout! Smart Home System, Deako Smart Switches, Rinnai Tankless Water Heather, Full Irrigation, Smart GDOâs, Keyless Door Lock, Bricked Front Porch, and so much more!!! Zoned to Tomball ISD (ranked in top 10% school district in the nation) DR Horton is America's #1 Homebuilder! Come out to Butlers Bend and make this new home yours today!
$387,140
254 Bella Way Magnolia, TX 77354
Open House:
Saturday, 7/27 10:00-7:00PM
- Type:
- Single Family
- Sq.Ft.:
- 2,733
- Status:
- Active
- Beds:
- 5
- Year built:
- 2024
- Baths:
- 3.00
- MLS#:
- 77292937
- Subdivision:
- Butlers Bend
ADDITIONAL INFORMATION
Cozy CUL-DE-SAC to CUL-DE-SAC community! 2 bed & 2 full bath DOWNSTAIRS! Est completion Aug 2024! Beautiful 5 bedroom open concept two story home. Smooth flow from entry to kitchen to dining to living room. You will love the incredible amount of cabinet space in the kitchen featuring shaker-style cabinets, quartz countertops and stainless-steel appliances. The spacious Master Suite is tucked away for your own private retreat with separate shower and garden tub. Zoned to Tomball ISD (ranked in top 10% school district in the nation) DR Horton is America's #1 Homebuilder! Come out to Butlers Bend and make this new home yours today!
$358,115
234 Bella Way Magnolia, TX 77354
Open House:
Saturday, 7/27 12:00-5:00PM
- Type:
- Single Family
- Sq.Ft.:
- 2,170
- Status:
- Active
- Beds:
- 4
- Year built:
- 2024
- Baths:
- 3.10
- MLS#:
- 63371614
- Subdivision:
- Butlers Bend
ADDITIONAL INFORMATION
Private backyard with no back neighbors! AMAZING NEW DR Horton 2-story home in Butlers Bend offers 4 bed/3 Bath. The property has open kitchen which features shaker cabinets, granite countertops and stainless-steel appliances. The spacious Master Suite is tucked away for your own private retreat with separate tub and shower. Zoned to Tomball ISD! DR Horton is America's #1 Homebuilder! Come out to Butlers Bend and make this new home yours today!
$368,940
278 Bella Way Magnolia, TX 77354
Open House:
Saturday, 7/27 12:00-5:00PM
- Type:
- Single Family
- Sq.Ft.:
- 2,041
- Status:
- Active
- Beds:
- 4
- Year built:
- 2024
- Baths:
- 3.00
- MLS#:
- 77912810
- Subdivision:
- Butlers Bend
ADDITIONAL INFORMATION
Private backyard with no back neighbors! AMAZING NEW DR Horton home offers 4 bed/3ba + STUDY! INCREDIBLE features include Shaker Cabinets, Quartz Countertops, SS appliances w/ Gas Cook-top, Large Farmhouse Sink, Separate Tub/Shower in Primary Bathroom, Smart Home System, LED Canlights, Luxury Vinyl Plank Floors, Covered Patio, Garage Door Opener, Full Sprinkler Systems, Full Sod, Tankless Hot Water Heater! Zoned to Tomball ISD! DR Horton is America's #1 Homebuilder! Come out to Butlers Bend and make this new home yours today!
$371,340
527 Cicero Lane Magnolia, TX 77354
Open House:
Saturday, 7/27 12:00-5:00PM
- Type:
- Single Family
- Sq.Ft.:
- 2,565
- Status:
- Active
- Beds:
- 4
- Year built:
- 2024
- Baths:
- 2.10
- MLS#:
- 20604516
- Subdivision:
- Butlers Bend
ADDITIONAL INFORMATION
Private backyard with no back neighbors! AMAZING NEW DR Horton 2 story home offers 4 bed/2.5bath + STUDY + GAMEROOM! INCREDIBLE features include 36" Shaker Cabinets, quartz Counter tops, SS appliances w/ Gas Cook-top, Separate Tub/Shower in Primary Bathroom, Smart Home System, LED Canlights, Vinyl Plank Floors, Covered Patio, Garage Door Opener, Full Sprinkler Systems, Full Sod, Tankless Hot Water Heater! Zoned to Tomball ISD! DR Horton is America's #1 Homebuilder! Come out to Butlers Bend and make this new home yours today!
$380,390
230 Bella Way Magnolia, TX 77354
Open House:
Saturday, 7/27 12:00-5:00PM
- Type:
- Single Family
- Sq.Ft.:
- 2,733
- Status:
- Active
- Beds:
- 5
- Year built:
- 2024
- Baths:
- 3.00
- MLS#:
- 25918618
- Subdivision:
- Butlers Bend
ADDITIONAL INFORMATION
downstairs. You will love the incredible amount of cabinet space in the kitchen featuring shaker-style cabinets, quartz countertops and stainless-steel appliances. The spacious Master Suite is tucked away for your own private retreat with separate shower and garden tub. Zoned to Tomball ISD! DR Horton is America's #1 Homebuilder! Come out to Butlers Bend and make this new home yours today!
- Type:
- Single Family
- Sq.Ft.:
- 1,926
- Status:
- Active
- Beds:
- 4
- Lot size:
- 0.15 Acres
- Year built:
- 2022
- Baths:
- 2.00
- MLS#:
- 75349088
- Subdivision:
- Mill Creek Estates 05
ADDITIONAL INFORMATION
Impeccably upgraded Seabrook DR Horton home in the desirable Mill Creek Estates. This 4 bed, 2 bath beauty boasts a spacious open concept layout with kitchen counter seating. Step outside to the impressive 20 x 60 patio complete with pergola and lights, perfect for outdoor entertaining. Custom designed for family gatherings and relaxation. Enjoy community amenities such as pool and playground. Don't miss out on this one-of-a-kind property, schedule your showing today! Contact me for more information or to book your appointment. Experience the charm and luxury in person.
- Type:
- Single Family
- Sq.Ft.:
- 3,391
- Status:
- Active
- Beds:
- 4
- Year built:
- 2024
- Baths:
- 3.10
- MLS#:
- 90574584
- Subdivision:
- Northgrove
ADDITIONAL INFORMATION
Home office with French doors frame entry. Open family room with a sliding glass door and wood mantel fireplace extends to kitchen and dining area. Island kitchen with built-in seating space features a walk-in pantry, double wall oven, and 5-burner gas cooktop. Secluded primary suite with a wall of windows. Primary bathroom features a French door entry, dual vanities, garden tub, separate glass enclosed shower, a linen closet and two walk-in closets. Large game room with French door entry and a wall of windows just off the family room. Private guest suite with a full bathroom and a walk-in closet. A Hollywood bathroom, additional bedrooms and utility room completes this spacious design. Extended covered backyard patio. Mud room just off the three-car garage.
- Type:
- Single Family
- Sq.Ft.:
- 1,344
- Status:
- Active
- Beds:
- 3
- Lot size:
- 0.68 Acres
- Year built:
- 2001
- Baths:
- 2.00
- MLS#:
- 67924436
- Subdivision:
- Ranch Crest 01
ADDITIONAL INFORMATION
Come enjoy country living in this lovely home on a beautiful 3/4 of an acre wooded lot. Features include a Spacious living area, formal dining/breakfast area open to the kitchen with granite counters, plenty of cabinet space, and stainless steel appliances. The primary suite and primary bath offer a vanity with double sinks, an oversized walk-in shower, and 2 walk-in closets. 2 secondary bedrooms, and a guest bath. Refrigerator, washer, and dryer included. Popular Magnolia School Dist., Easy access to 1488 and 1744.
- Type:
- Single Family
- Sq.Ft.:
- 3,208
- Status:
- Active
- Beds:
- 4
- Lot size:
- 0.48 Acres
- Year built:
- 2011
- Baths:
- 3.10
- MLS#:
- 62416924
- Subdivision:
- Westwood 02
ADDITIONAL INFORMATION
This stunning 4-bedroom, 3 1/2-bathroom home is situated on a spacious lot, providing ample space for both indoor and outdoor living. The homeâs complete remodel ensures that every detail has been thoughtfully considered and upgraded, from fixtures to finishes. The open kitchen is a dream with quartz countertops, offering both beauty and durability. A walk-in pantry provides ample storage space for all your culinary needs. The living area features an open floor plan with plenty of natural light. The primary suite includes two large closets with custom built-ins, ensuring plenty of storage and organization. The covered patio extends the living space outdoors, ideal for al fresco dining or simply enjoying the serene surroundings. This property combines luxury, functionality, and ample space, making it an ideal home for both relaxation and entertaining. Whether enjoying the game room or unwinding by the heated cocktail pool, this home offers something for everyone.
$3,750,000
0 Grand Pines Drive Magnolia, TX 77355
- Type:
- Other
- Sq.Ft.:
- n/a
- Status:
- Active
- Beds:
- n/a
- Lot size:
- 28.67 Acres
- Baths:
- MLS#:
- 45634320
- Subdivision:
- Barron Alex F
ADDITIONAL INFORMATION
⢠With the completion of Grand Pines Drive (Connecting Nichols Sawmill to Mueschke Rd), this thoroughfare has created straight shot access connecting the City of Magnolia to 99 Grand Parkway. Aside from the 249 Aggie Express Way, this âback doorâ to Magnolia is undoubtedly the quickest route between those 2 points. ⢠Just 4.9 Miles due north of 99 Grand Parkway along Mueschke for easy access from the site to major north Houston suburbs ⢠6 miles due south of the City of Magnolia, Tx. along Nichols Sawmill Rd ⢠The site is adjacent to the 250+ Acre proposed Starlight Home Development (MUD creation in progress now), and near DR Hortonâs new 280+ acre Grand Pines Development ⢠No flood plain per FEMA Map ⢠WILL DIVIDE
$295,000
1034 Carson Drive Magnolia, TX 77354
- Type:
- Single Family
- Sq.Ft.:
- 1,867
- Status:
- Active
- Beds:
- 4
- Lot size:
- 0.44 Acres
- Year built:
- 2011
- Baths:
- 2.00
- MLS#:
- 75560852
- Subdivision:
- Woodland Oaks
ADDITIONAL INFORMATION
Nestled on a nearly 1/2 acre lot, this enchanting 4-bedroom, 1-story home offers a unique opportunity to own your very own slice of heaven. Along with the 4 spacious Bedrooms, this home has a private study perfect for working from home or homeschooling. The Kitchen features gorgeous custom countertops & a modern backsplash, accompanied by built-in storage in the breakfast room. The large Primary Bedroom suite serves as a serene retreat, offering two closets, dual sinks, & a separate tub and shower in the expansive bathroom. Endless opportunities await on this enormous lot. Whether you're looking to create a lush garden, set up a playground, or simply enjoy the wide-open space, the possibilities are truly unending. Imagine sipping morning coffee on the back porch, surrounded by deer and wildlife, creating a peaceful and picturesque start to your day. Don't miss this chance to make this dream home yours â a perfect blend of modern updates, spacious living, and natural beauty.
- Type:
- Single Family
- Sq.Ft.:
- 3,042
- Status:
- Active
- Beds:
- 4
- Lot size:
- 0.44 Acres
- Year built:
- 2023
- Baths:
- 3.10
- MLS#:
- 71815668
- Subdivision:
- Mostyn Manor
ADDITIONAL INFORMATION
Welcome to this beautiful and modern home, situated on a serene cul-de-sac with NO back neighbors! 0.44-acre premium lot with plenty of space to build a pool. Custom cabinets, upgraded quartz countertops, luxurious lights and custom features throughout the home, kitchen, and bathrooms. The enclosed study offers room to work from home, but can also serve as a flex room to suit your needs. This open concept layout is perfect for entertaining, it includes an extended breakfast nook and fireplace with floor-to-ceiling stone facade. Upgraded tile flooring throughout. It offers high ceilings, upgraded doors, a large primary bedroom with en-suite bath and two walk-in closets. Additional features include an extended covered patio, a walk-in closet in the secondary bedroom, and an A-frame living room ceiling with beams. A unique 3-car garage layout offers convenience for all your needs. Enjoy the privacy of the greenbelt in the backyard, ensuring tranquility and natural views.
Open House:
Saturday, 7/27 12:00-4:00PM
- Type:
- Single Family
- Sq.Ft.:
- 3,018
- Status:
- Active
- Beds:
- 4
- Year built:
- 2023
- Baths:
- 4.00
- MLS#:
- 93501750
- Subdivision:
- Audubon
ADDITIONAL INFORMATION
MLS# 93501750 - Built by Drees Custom Homes - Ready Now! ~ The Presley III is an impressive single-story design. This home boasts a large and private owner's suite and bath with three additional bedrooms and baths! The 3D tour in this listing is for illustration purposes only. Options and finishes may differ in the actual home for sale. Any furnishings shown are not a part of the listing unless otherwise stated..
- Type:
- Single Family
- Sq.Ft.:
- 3,068
- Status:
- Active
- Beds:
- 4
- Year built:
- 2024
- Baths:
- 3.10
- MLS#:
- 81133860
- Subdivision:
- Audubon
ADDITIONAL INFORMATION
MLS# 81133860 - Built by Drees Custom Homes - September completion! ~ Enjoy grand living in the Granbury - the new, elegant plan packed full of wonderful design features. No space is wasted in this single-story layout. This home boasts 4 spacious bedrooms, open living triangle perfect for entertaining with ease, a 3-car garage plus private study and media room!
- Type:
- Single Family
- Sq.Ft.:
- 1,619
- Status:
- Active
- Beds:
- 3
- Lot size:
- 0.11 Acres
- Year built:
- 2022
- Baths:
- 2.00
- MLS#:
- 20283531
- Subdivision:
- Audubon
ADDITIONAL INFORMATION
Charming 1 story home, Paisley Floor Plan with 3 Bedrooms, 2 Baths, and attached 2 car garage. This floor plan boasts a spacious OPEN CONCEPT FLOOR PLAN with the Family Room, Kitchen, Breakfast/Dining Room, 3 Bedrooms and 2 Baths. Tile and Carpet throughout. You will love the Kitchen with lots of cabinets and granite countertops with under the cabinet lighting, stainless steel appliances, and even a USB outlet. Covered Patio with Fenced Backyard. COST AND ENERGY EFFICIENCY FEATURES: 16 Seer HVAC System, Honeywell Programmable Thermostat, PEX Hot & Cold Water Lines, Radiant Barrier, Rheem® Tankless Gas Water Heater, and Vinyl Double Pane Low E Windows that open to the inside of the home for Cleaning. Located in Magnolia, TX the new master-planned community Audubon will be conveniently on both sides of FM-1488 near Mill Creek Road, just along the TX-249 Toll Road. Magnolia ISD. Do not wait! Call now for your private tour.
$304,900
6630 Dillon Drive Magnolia, TX 77354
- Type:
- Single Family
- Sq.Ft.:
- 2,005
- Status:
- Active
- Beds:
- 3
- Lot size:
- 0.28 Acres
- Year built:
- 2002
- Baths:
- 2.00
- MLS#:
- 84574476
- Subdivision:
- Woodland Oaks
ADDITIONAL INFORMATION
Lovely single story home in the Woodland Oaks Subdivision. Home features an island kitchen with gorgeous granite counter tops, designer tile backsplash & stainless appliances. Den with cozy corner fireplace and laminate wood floors, formal living/dining room, study with closet could be made into a fourth bedroom. Master bath features his & hers sinks and separate tub/shower. Enjoy the 12x12 screened in sunroom overlooking the back yard.
$19,800,000
37307 Diamond Oaks Drive Magnolia, TX 77355
- Type:
- Single Family
- Sq.Ft.:
- 3,366
- Status:
- Active
- Beds:
- 3
- Lot size:
- 227.5 Acres
- Year built:
- 2003
- Baths:
- 3.00
- MLS#:
- 70131497
- Subdivision:
- High Meadow Ranch
ADDITIONAL INFORMATION
This gorgeous Magnolia property located in the High Meadows Ranch Community is known as Emerald Lake Estate. With over 227 acs of private land, this gated natural oasis has a gorgeous main house, a guesthouse, a boat house, & multiple gazebos.The Mediterranean-style primary residence has three bedrooms, three full baths, and spacious living & dining areas. The stunning, resort-style grounds include a private 25-acre bass lake with ten islands, a nine-acre Japanese garden, and a seven-acre botanical garden brimming with azaleas. With miles of walking trails, twenty-one spectacular bridges, & a lakeside helipad, Emerald Lake Estate is a one-of-a-kind property. Cook dinner in the primary gazebo on the lake or spend the day soaking in the sun on the sandy beach surrounded by palm trees.
- Type:
- Single Family
- Sq.Ft.:
- 2,844
- Status:
- Active
- Beds:
- 5
- Year built:
- 2024
- Baths:
- 4.00
- MLS#:
- 68243347
- Subdivision:
- Magnolia Place
ADDITIONAL INFORMATION
Brand new, energy-efficient home available by Aug 2024! Host a game night in the Reynold's sizeable upstairs gameroom. Pebble cabinets with white ice quartz countertops, light beige EVP flooring and grey tone carpet in our Sleek package. From the high $200s. Conveniently located near the intersection of Spur 149 and FM-1488, Magnolia Place allows you to escape the bustle of the city without adding to your commute. Enjoy family time at the planned playground and pavilion, or explore the meandering walking trails throughout the community.We also build each home with innovative, energy-efficient features that cut down on utility bills so you can afford to do more living.* Each of our homes is built with innovative, energy-efficient features designed to help you enjoy more savings, better health, real comfort and peace of mind.
- Type:
- Single Family
- Sq.Ft.:
- 2,180
- Status:
- Active
- Beds:
- 4
- Year built:
- 2024
- Baths:
- 3.00
- MLS#:
- 88493696
- Subdivision:
- Magnolia Place
ADDITIONAL INFORMATION
Brand new, energy-efficient home available by Aug 2024! Decide what to wear in the expansive walk-in closet of the primary suite. White cabinets with white quartz countertops, light tone EVP flooring and multi-tone carpet in our Lush package. From the high $200s. Conveniently located near the intersection of Spur 149 and FM-1488, Magnolia Place allows you to escape the bustle of the city without adding to your commute. Enjoy family time at the planned playground and pavilion, or explore the meandering walking trails throughout the community.We also build each home with innovative, energy-efficient features that cut down on utility bills so you can afford to do more living.* Each of our homes is built with innovative, energy-efficient features designed to help you enjoy more savings, better health, real comfort and peace of mind.
- Type:
- Single Family
- Sq.Ft.:
- 2,021
- Status:
- Active
- Beds:
- 4
- Year built:
- 2024
- Baths:
- 3.00
- MLS#:
- 81518661
- Subdivision:
- Magnolia Place
ADDITIONAL INFORMATION
Brand new, energy-efficient home available by Aug 2024! Breathe easy in this unique single story. No stress allowed in the airy great room. Pebble cabinets with white ice quartz countertops, light beige EVP flooring and grey tone carpet in our Sleek package. From the high $200s. Conveniently located near the intersection of Spur 149 and FM-1488, Magnolia Place allows you to escape the bustle of the city without adding to your commute. Enjoy family time at the planned playground and pavilion, or explore the meandering walking trails throughout the community.We also build each home with innovative, energy-efficient features that cut down on utility bills so you can afford to do more living.* Each of our homes is built with innovative, energy-efficient features designed to help you enjoy more savings, better health, real comfort and peace of mind.
- Type:
- Single Family
- Sq.Ft.:
- 2,165
- Status:
- Active
- Beds:
- 4
- Year built:
- 2024
- Baths:
- 3.00
- MLS#:
- 53853478
- Subdivision:
- Emory Glen
ADDITIONAL INFORMATION
The Willow floor plan Beautiful 1 story 3 car garage sits on cole de sac lot that is very large, must see
| Copyright © 2024, Houston Realtors Information Service, Inc. All information provided is deemed reliable but is not guaranteed and should be independently verified. IDX information is provided exclusively for consumers' personal, non-commercial use, that it may not be used for any purpose other than to identify prospective properties consumers may be interested in purchasing. |
Magnolia Real Estate
The median home value in Magnolia, TX is $279,300. This is higher than the county median home value of $238,000. The national median home value is $219,700. The average price of homes sold in Magnolia, TX is $279,300. Approximately 48.93% of Magnolia homes are owned, compared to 42.92% rented, while 8.16% are vacant. Magnolia real estate listings include condos, townhomes, and single family homes for sale. Commercial properties are also available. If you see a property you’re interested in, contact a Magnolia real estate agent to arrange a tour today!
Magnolia, Texas has a population of 1,828. Magnolia is less family-centric than the surrounding county with 34.85% of the households containing married families with children. The county average for households married with children is 38.8%.
The median household income in Magnolia, Texas is $45,375. The median household income for the surrounding county is $74,323 compared to the national median of $57,652. The median age of people living in Magnolia is 37.6 years.
Magnolia Weather
The average high temperature in July is 93.1 degrees, with an average low temperature in January of 41.4 degrees. The average rainfall is approximately 48.5 inches per year, with 0 inches of snow per year.
