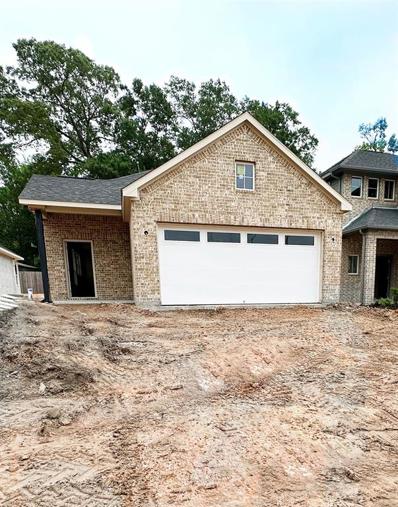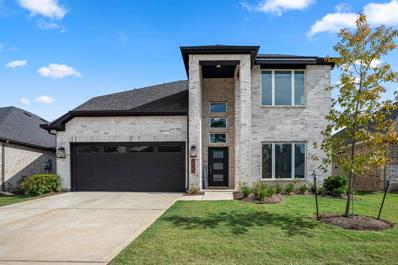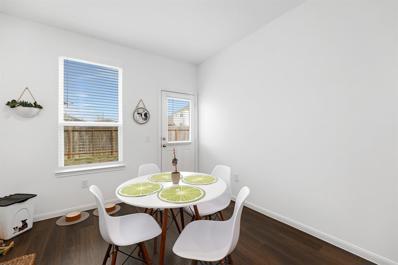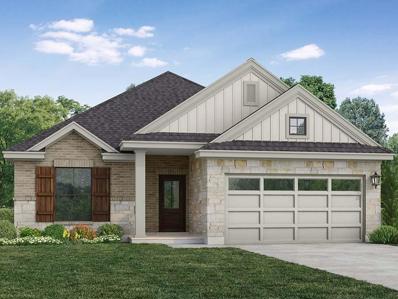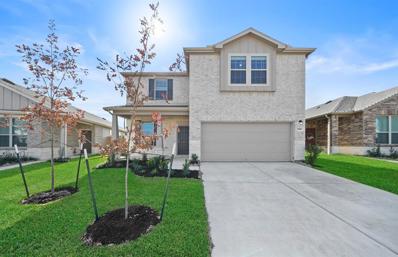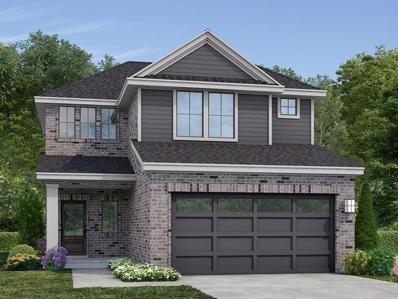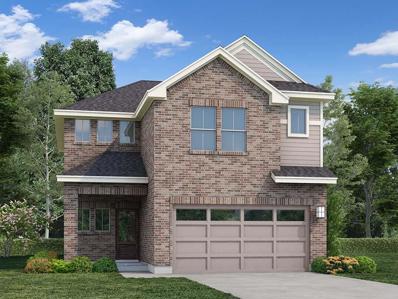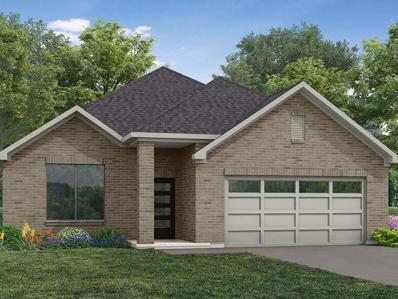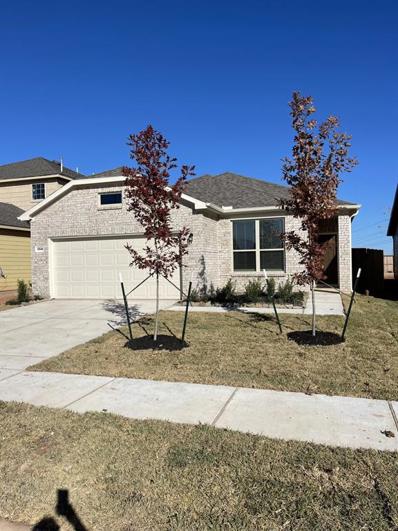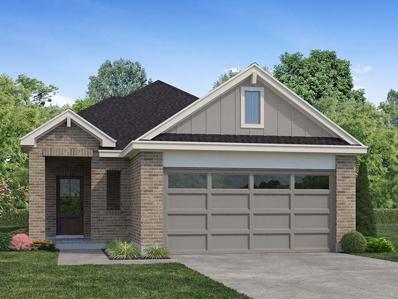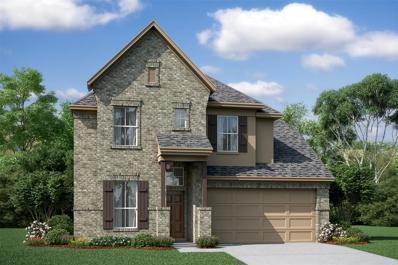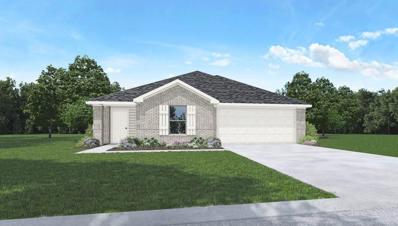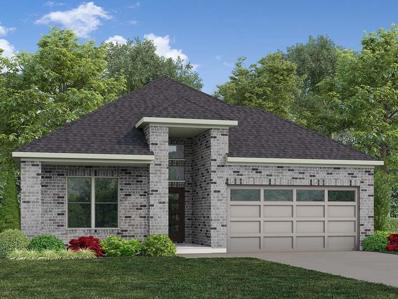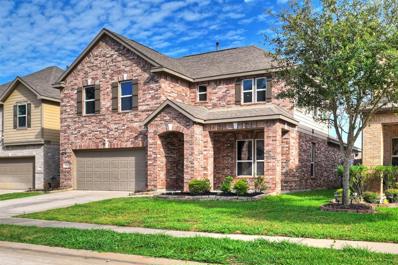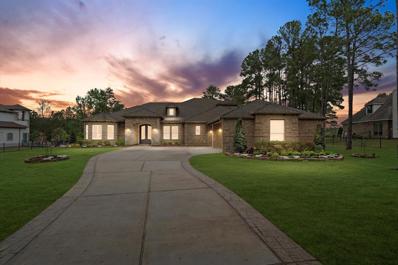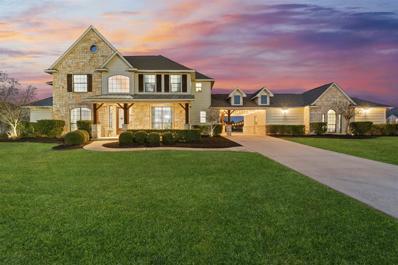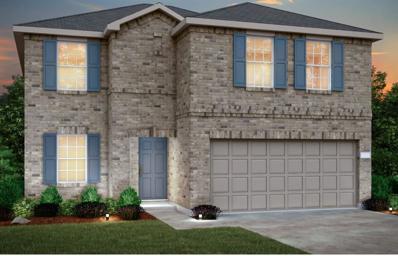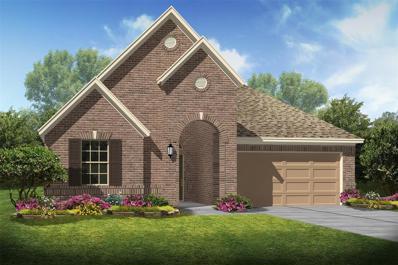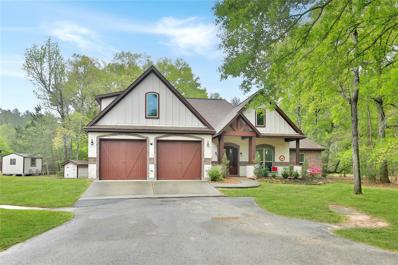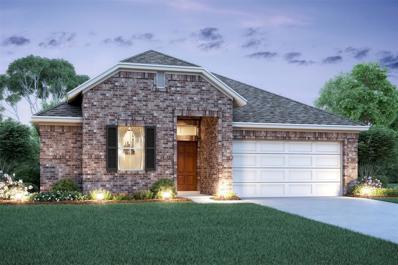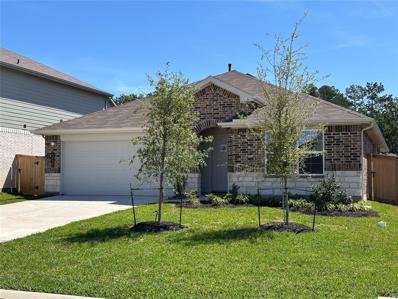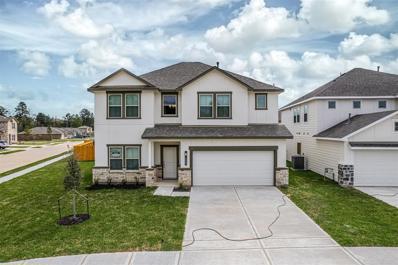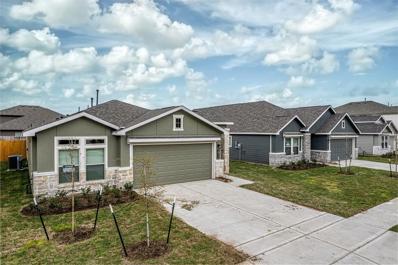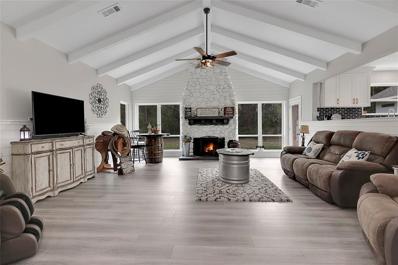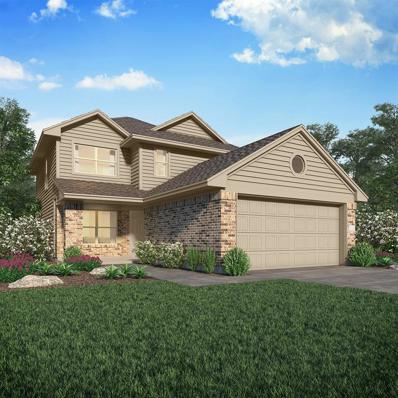Magnolia TX Homes for Sale
- Type:
- Single Family
- Sq.Ft.:
- 1,464
- Status:
- Active
- Beds:
- 3
- Lot size:
- 0.11 Acres
- Year built:
- 2024
- Baths:
- 2.00
- MLS#:
- 11787925
- Subdivision:
- Audubon
ADDITIONAL INFORMATION
Beautiful 1 Story Darlington Floor Plan with 3 Bedrooms, 2 Baths, with a 2 Car Garage. This floor plan boasts a SPACIOUS OPEN CONCEPT FLOOR PLAN and HIGH CEILINGS with the Family Room, Kitchen, Breakfast Room, and 3 Bedrooms with 2 full Baths. Tile and Carpet. You will love the Kitchen with lots of cabinets and granite countertops with under the cabinet lighting, stainless steel appliances, and even a USB outlet. SPRINKLER SYSTEM & fenced backyard! COST AND ENERGY EFFICIENT FEATURES: 16 Seer HVAC System, Honeywell Programmable Thermostat, PEX Hot and cold Water Lines, Radiant Barrier, Rheem® Tankless Gas Water Heater, and Vinyl Double Pane Low E Windows that open to the inside of the home for easy cleaning. Located in Magnolia, TX the new master-planned community Audubon will be conveniently located on both sides of FM-1488 near Mill Creek Road, just along the TX-249 Toll Road. Magnolia ISD.
- Type:
- Single Family
- Sq.Ft.:
- 2,960
- Status:
- Active
- Beds:
- 4
- Lot size:
- 0.14 Acres
- Year built:
- 2022
- Baths:
- 3.10
- MLS#:
- 7459208
- Subdivision:
- Audubon Creekside North 03a
ADDITIONAL INFORMATION
Welcome to your dream home in the highly sought-after Master Planned Audubon community! This stunning 4 bedroom, 3.5 bath home boasts spacious living areas with high ceilings, creating an airy and inviting atmosphere. The heart of the home is the beautifully upgraded kitchen, featuring modern shaker cabinets and gleaming countertops that are sure to please. The wood look tile flooring throughout the main living areas adds a touch of elegance and is both stylish and easy to maintain. Enjoy the convenience of a full home water softener and a quick-connect gas hookup outside, perfect for your dream outdoor kitchen and entertaining space. The home also comes equipped with a sprinkler system in both the front and back yards. Audubon HOA maintains your front yard for you! This home is zoned to the brand-new Audubon Elementary, set to open its doors in 2024. Plus, with quick access to SH 249, commuting is a breeze, and you're close to retail and dining options.
- Type:
- Single Family
- Sq.Ft.:
- 1,510
- Status:
- Active
- Beds:
- 3
- Lot size:
- 0.11 Acres
- Year built:
- 2022
- Baths:
- 2.00
- MLS#:
- 34667100
- Subdivision:
- Decker Farms 01
ADDITIONAL INFORMATION
Discover your dream home in this better-than-new 3/2 property with an open floor plan in the Decker community! The heart of this home lies in its open-concept kitchen and living area. Prepare delicious meals in the chef's kitchen perfect with an island, SS appliances and ample cabinet and counter space. The luxury vinyl plank flooring throughout the house is not only aesthetically pleasing but also easy to maintain. Dedicated home office and primary bedroom suite with charming barn door on the primary bathroom. The Decker community offers unmatched convenience. Situated adjacent to the neighborhood park, you'll have easy access to green spaces and recreational activities. Located in the highly sought-after Magnolia-Tomball area, zoned to the renowned Tomball ISD. With its proximity to Hwy 249 and the Grand Parkway, commuting to work or exploring the vibrant city life will be a breeze. With stunning features, prime location, and unbeatable convenience, this home is a gem!
- Type:
- Single Family
- Sq.Ft.:
- 1,848
- Status:
- Active
- Beds:
- 3
- Lot size:
- 0.17 Acres
- Year built:
- 2024
- Baths:
- 2.00
- MLS#:
- 29844664
- Subdivision:
- Audubon
ADDITIONAL INFORMATION
Beautiful brick, 1 Story, The Wetherby Floor Plan with 3 Bedrooms, 2 Baths, with attached 2 Car Garage. This floor plan boasts a SPACIOUS OPEN CONCEPT FLOOR PLAN and HIGH CEILINGS with the Family Room, Kitchen, Breakfast Room, Study and 3 Bedrooms with 2 full Baths. Vinyl Plank and Carpet flooring. You will love the Kitchen with lots of cabinets and granite countertops with under the cabinet lighting, SS appliances, and even a USB outlet. COVERED PATIO, SPRINKLER SYSTEM and Fenced Backyard. UPGRADES INCLUDE: Blinds, Bay Window at master. COST AND ENERGY EFFICIENT FEATURES: 16 Seer HVAC System, Honeywell Programmable Thermostat, PEX Hot and cold Water Lines, Radiant Barrier, Rheem® Tankless Gas Water Heater, and Vinyl Double Pane Low E Windows that open to the inside of the home for easy cleaning. Located in Magnolia, TX the new master-planned community Audubon will be conveniently located on both sides of FM-1488 near Mill Creek Road, just along the TX-249 Toll Road. Magnolia ISD
- Type:
- Single Family
- Sq.Ft.:
- 2,428
- Status:
- Active
- Beds:
- 4
- Year built:
- 2023
- Baths:
- 2.10
- MLS#:
- 29542648
- Subdivision:
- Myrtle Gardens
ADDITIONAL INFORMATION
Available Now! Granville floor plan by Centex Homes is the perfect combination of comfort and functionality. Study with French glass doors ideal for home office or hobby space greets upon entry. Open-concept layout thoughtfully connects the living, kitchen, and dining areas. Kitchen is a home chefâs delight with granite center island and soft close cabinets, providing ample countertop and storage space. First level ownerâs suite is your peaceful retreat at the end of a long day. Generous walk-in closet and en-suite bath complete with dual vanities, separate walk-in shower, and soaking tub. Expansive game room offers endless possibilities for entertaining and creating lasting memories with those who matter most. Myrtle Gardens is conveniently located close to the new Magnolia Market HEB and zoned to Magnolia ISD. Schedule your tour today!
- Type:
- Single Family
- Sq.Ft.:
- 2,066
- Status:
- Active
- Beds:
- 4
- Lot size:
- 0.11 Acres
- Year built:
- 2024
- Baths:
- 2.10
- MLS#:
- 18107393
- Subdivision:
- Audubon Creekside North 04
ADDITIONAL INFORMATION
PLEASE SEE SAMPLE 3D VIRTUAL TOUR! Beautiful 2 Story Addington Floor Plan with 4 Bedrooms, 2 ½ Baths, with attached 2 car Garage. This home boasts a SPACIOUS OPEN CONCEPT FLOOR PLAN with the Family Room, Kitchen, Breakfast Room, Half Bath, Utility Room, and Ownerâs Retreat downstairs. Upstairs you will find a Flex Space with Tech Center, 3 Bedrooms with walk in closets, &another Full Bath. Kitchen has lots of cabinets, granite countertops with under the cabinet lighting, SS appliances, & even a USB outlet. COVERED PATIO, SPRINKLER SYSTEM, and fenced backyard. COST AND ENERGY EFFICIENT FEATURES: 16 Seer HVAC System, Honeywell Programmable Thermostat, PEX Hot & Cold Water Lines, Radiant Barrier, Rheem® Tankless Gas Water Heater, and Vinyl Double Pane Low E Windows that open to the inside of the home for easy cleaning. Located in Magnolia, TX the new master-planned community Audubon will be conveniently located on both sides of FM1488 near Mill Creek Road along the TX-249 Toll Road.
- Type:
- Single Family
- Sq.Ft.:
- 2,502
- Status:
- Active
- Beds:
- 4
- Lot size:
- 0.11 Acres
- Year built:
- 2024
- Baths:
- 2.10
- MLS#:
- 58260320
- Subdivision:
- Audubon Creekside North 04
ADDITIONAL INFORMATION
PLEASE SEE SAMPLE 3D VIRTUAL TOUR! Beautiful Beckenham Floor Plan with 4 Bedrooms, 2 ½ Baths, & attached 2 car Garage. This floor plan boasts a SPACIOUS OPEN CONCEPT FLOOR PLAN with the Family Room, Kitchen, Breakfast Room, Half Bath, Utility Room, & Ownerâs Retreat downstairs. Upstairs you will find a Game room, 3 Bedrooms, & another Full Bath. You will love the Kitchen with lots of cabinets & granite countertops with under the cabinet lighting, SS appliances, & even a USB outlet. COVERED PATIO, SPRINKLER SYSTEM, & Fenced Backyard. COST & ENERGY EFFICIENT FEATURES: 16 Seer HVAC System, Honeywell Programmable Thermostat, PEX Hot & Cold Water Lines, Radiant Barrier, Rheem® Tankless Gas Water Heater, & Vinyl Double Pane Low E Windows that open to the inside of the home for easy cleaning, Garage Door Opener, and Full Sod. Located in Magnolia, TX the new master-planned community Audubon will be conveniently located on both sides of FM1488 near Mill Creek Road along the TX-249 Toll Road.
- Type:
- Single Family
- Sq.Ft.:
- 2,070
- Status:
- Active
- Beds:
- 4
- Lot size:
- 0.17 Acres
- Year built:
- 2024
- Baths:
- 2.00
- MLS#:
- 48743031
- Subdivision:
- Audubon
ADDITIONAL INFORMATION
SEE SAMPLE 3D VIRTUAL TOUR!!! Beautiful all 1 story home with 4 Bedroom, 2 Bath, with attached 2 car garage. This floor plan boasts High Ceilings and a spacious OPEN CONCEPT FLOOR PLAN with the Family Room, Kitchen, Breakfast Room, Study/Flex Room, and 4 spacious bedrooms. Vinyl Plank and Carpet throughout. You will love the Kitchen with lots of cabinets and granite countertops with under the cabinet lighting, stainless steel appliances, and even a USB outlet. Covered Patio, Sprinkler System, & Fenced Backyard. COST AND ENERGY EFFICIENCY FEATURES: 16 Seer HVAC System, Honeywell Programmable Thermostat, PEX Hot & Cold Water Lines, Radiant Barrier, Rheem® Tankless Gas Water Heater, and Vinyl Double Pane Low E Windows that open to the inside of the home for Cleaning. Located in Magnolia, TX the new master-planned community Audubon will be conveniently on both sides of FM-1488 near Mill Creek Road, just along the TX-249 Toll Road. Magnolia ISD. Do not wait! Call now for your private tour.
- Type:
- Single Family
- Sq.Ft.:
- 1,949
- Status:
- Active
- Beds:
- 4
- Year built:
- 2024
- Baths:
- 2.00
- MLS#:
- 46132102
- Subdivision:
- Myrtle Gardens
ADDITIONAL INFORMATION
Available Now The Chatfield floor plan by Centex Homes blends functionality and superior craftsmanship. Step into the grand foyer entryway and be greeted by an impressive open-concept layout that seamlessly integrates the living, dining, and kitchen areas. Expansive gathering room provides an inviting atmosphere for both relaxation and entertainment. Retreat to the ownerâs suite, a sanctuary of comfort. Spacious walk-in closet provides an abundance of storage. Three secondary bedrooms allow the opportunity to adapt to your lifestyle. Myrtle Gardens is conveniently located close to the new Magnolia Market HEB and zoned to Magnolia ISD. Schedule your tour today!
- Type:
- Single Family
- Sq.Ft.:
- 1,614
- Status:
- Active
- Beds:
- 3
- Lot size:
- 0.11 Acres
- Year built:
- 2024
- Baths:
- 2.00
- MLS#:
- 45664329
- Subdivision:
- Audubon Creekside North 02a
ADDITIONAL INFORMATION
Beautiful 1 story home, Paisley Floor Plan with 3 Bedrooms, 2 Baths, with attached 2 car garage. This floor plan boasts a spacious OPEN CONCEPT FLOOR PLAN with the Family Room, Kitchen, Breakfast/Dining Room, 3 Bedrooms and 2 Baths. Tile and Carpet throughout. You will love the Kitchen with lots of cabinets and granite countertops with under the cabinet lighting, stainless steel appliances, and even a USB outlet. Fenced Backyard. COST AND ENERGY EFFICIENCY FEATURES: 16 Seer HVAC System, Honeywell Programmable Thermostat, Pex Hot & Cold Water Lines, Radiant Barrier, Rheem® Tankless Gas Water Heater, and Vinyl Double Pane Low E Windows that open to the inside of the home for Cleaning. Located in Magnolia, TX the new master-planned community Audubon will be conveniently on both sides of FM-1488 near Mill Creek Road, just along the TX-249 Toll Road. Magnolia ISD. Do not wait! Call now for your private tour.
- Type:
- Single Family
- Sq.Ft.:
- 2,507
- Status:
- Active
- Beds:
- 4
- Year built:
- 2024
- Baths:
- 3.00
- MLS#:
- 14953137
- Subdivision:
- Glen Oaks
ADDITIONAL INFORMATION
Elevate your lifestyle with this captivating two-story Ashville home in a prime location in the beautiful Magnolia area! Gorgeous maple cabinets, quartz countertops with low bar top and farmhouse sink in gourmet kitchen. Two bedrooms, including owner's suite, located downstairs. Double sinks, separate tub and shower in owner's bath. Upstairs, you'll find a versatile loft space and 2 secondary bedrooms. Covered patio in backyard, perfect for entertaining. Glen Oaks offers amenities such as pool, fitness center, dog park and recreation spaces. Tour today and fall in love with this community and home! Offered by: K. Hovnanian Homes of Houston II, L.L.C.
- Type:
- Single Family
- Sq.Ft.:
- 1,501
- Status:
- Active
- Beds:
- 3
- Year built:
- 2024
- Baths:
- 2.00
- MLS#:
- 27871837
- Subdivision:
- Grand Pines
ADDITIONAL INFORMATION
FANTASTIC NEW D.R. HORTON BUILT 1 STORY IN GRAND PINES! Wonderful Open Concept Interior Layout + Popular Split Plan Design! Island Kitchen is Open to Spacious Dining Area & Adjoining Living Room! Privately Located Primary Suite Features Lovely Bath with TWO Walk-In Closets + Large Shower! Generously Sized Secondary Bedrooms! Convenient Indoor Utility Room! Covered Patio + Sprinkler System Included! Awesome Community with Pool & Playground - AND Easy Access to the Grand Parkway, the City of Tomball, & the Rapidly Growing City of Magnolia! Estimated Completion - April 2024.
- Type:
- Single Family
- Sq.Ft.:
- 1,989
- Status:
- Active
- Beds:
- 3
- Year built:
- 2024
- Baths:
- 3.00
- MLS#:
- 74537124
- Subdivision:
- Audubon
ADDITIONAL INFORMATION
Welcome home to your beautiful 1 Story, The Brighton Floor Plan with 3 Bedrooms, 3 Baths, with an attached 2 Car Garage. This floor plan boasts High Ceilings and a Spacious OPEN CONCEPT FLOOR PLAN with the Family Room, Kitchen, Breakfast Room, 3 spacious bedrooms & Study. You will love the secluded Ownerâs Retreat with its oversized closet. The Kitchen has lots of cabinets and granite countertops with under the cabinet lighting, stainless steel appliances, & even a USB outlet. UPGRADES: Covered Patio, Blinds, Sprinkler System, Garage Door Opener. COST & ENERGY EFFICIENT FEATURES: 16 Seer HVAC System, Honeywell Programmable Thermostat, PEX Hot and cold Water Lines, Radiant Barrier, Rheem® Tankless Gas Water Heater, & Vinyl Double Pane Low E Windows that open to the inside of the home for easy cleaning. Located in Magnolia, TX the new master-planned community Audubon will be conveniently located on both sides of FM-1488 near Mill Creek Road, just along the TX-249 Toll Road. Magnolia ISD.
- Type:
- Single Family
- Sq.Ft.:
- 2,715
- Status:
- Active
- Beds:
- 4
- Lot size:
- 0.14 Acres
- Year built:
- 2017
- Baths:
- 2.10
- MLS#:
- 98918020
- Subdivision:
- Cimarron Creek 06
ADDITIONAL INFORMATION
Better than new traditional home in coveted Magnolia school district. 4 bedroom charmer has been renovated with luxury vinyl floors, all new carpet, recent paint throughout, and many more upgrades. Use the flex room as formal dining, home office or as your family needs dictate. Large family room opens to bright kitchen and breakfast areas. Large island, plenty of seating. The upstairs game room and study area provides kids space or work space away from activities. Primary suite features double vanities, walk in closet. Over size backyard for outside enjoyment. Covered patio. Set in the serene wooded subdivision of Cimarron Creek, enjoy quick access to shopping, The Woodlands, excellent medical facilities, a state park, and growing nearby amenities. Subdivision amenities include pool, playground, picnic area. Security cameras
$1,250,000
33026 Sawgrass Court Magnolia, TX 77354
- Type:
- Single Family
- Sq.Ft.:
- 5,400
- Status:
- Active
- Beds:
- 4
- Lot size:
- 1.09 Acres
- Year built:
- 2007
- Baths:
- 5.00
- MLS#:
- 27744337
- Subdivision:
- Lake Windcrest 05
ADDITIONAL INFORMATION
Welcome to luxury living on the Lake Windcrest Golf Course! This custom-built estate boasts 4/5 bedrooms, 5 baths, and an array of entertainment spaces including a game room and fully equipped media room. With all bedrooms conveniently located downstairs, enjoy seamless living and entertaining. The Kitchen features SS Thermador appliances and is open to the entertaining spaces. All areas have breathtaking views of the outdoors. The Primary Suite has rich wood ceilings and the walk in closet in en-suite is fantastic. Outside, soak in the serene views while lounging by the pool featuring a captivating fire feature and water elements. Experience the epitome of elegance and leisure in this stunning retreat. Letâs not forget about the fully fenced grounds, automatic driveway gate and whole home generator.
- Type:
- Single Family
- Sq.Ft.:
- 4,096
- Status:
- Active
- Beds:
- 4
- Lot size:
- 1.69 Acres
- Year built:
- 2007
- Baths:
- 3.10
- MLS#:
- 62280918
- Subdivision:
- Thousand Oaks
ADDITIONAL INFORMATION
Stunning waterfront home nestled on 1.5 acres in the prominent, gated community of Thousand Oaks! Tastefully remodeled with updated paint selection, flooring, fixtures and accent walls throughout. Grand 2-story entrance with spiral staircase leads you to the spacious family room with floor to ceiling windows offering fantastic lake views. The island kitchen features extensive cabinet/counter space with gas cooktop, under cabinet lighting and walk-in pantry. First level primary retreat with sitting area and ensuite with corner jacuzzi tub, dual sinks and 2 oversized walk-in closets. Stroll upstairs to the large game room, 3 additional bedrooms and 2 bathrooms. The covered front/back porches and sun room make great places to enjoy the scenery. Thousand Oaks is a horse friendly neighborhood with all 1 acre+ lots, tennis courts, lakes for water sports, ponds for fishing, community pool, playground, trails, waterways and low tax rate!
- Type:
- Single Family
- Sq.Ft.:
- 2,428
- Status:
- Active
- Beds:
- 4
- Year built:
- 2024
- Baths:
- 2.10
- MLS#:
- 75789338
- Subdivision:
- Myrtle Gardens
ADDITIONAL INFORMATION
Ready to move-in! Granville floor plan by Centex Homes is the perfect combination of comfort and functionality. Study with French glass doors ideal for home office or hobby space greets upon entry. Open-concept layout thoughtfully connects the living, kitchen, and dining areas. Kitchen is a home chefâs delight with granite center island and soft close cabinets, providing ample countertop and storage space. First level ownerâs suite is your peaceful retreat at the end of a long day. Generous walk-in closet and en-suite bath complete with dual vanities, separate walk-in shower, and soaking tub. Expansive game room offers endless possibilities for entertaining and creating lasting memories with those who matter most. Myrtle Gardens is conveniently located close to the new Magnolia Market HEB and zoned to Magnolia ISD. Schedule your tour today!
- Type:
- Single Family
- Sq.Ft.:
- 2,019
- Status:
- Active
- Beds:
- 3
- Year built:
- 2024
- Baths:
- 2.00
- MLS#:
- 52095902
- Subdivision:
- Glen Oaks
ADDITIONAL INFORMATION
Discover your dream home in Glen Oaks located in Magnolia, TX! This exquisite one-story Blakemore II home boasts 3 bedrooms, 2 bathrooms, a lavish owner's bath and a charming covered patio. Open dining room with easy access to gourmet kitchen. Beautiful maple cabinets, quartz countertops and farmhouse sink in kitchen. Embrace luxury living and enjoy the comforts of this beautiful abode. Secure your slice of paradise today with K. Hovnanian Homes! Glen Oaks offers amenities such as pool, fitness center, dog park and recreation spaces. Tour today and fall in love with this community and home! Offered by: K. Hovnanian Homes of Houston II, L.L.C.
$1,294,000
28120 Clint Neidgk Road Magnolia, TX 77354
- Type:
- Single Family
- Sq.Ft.:
- 3,008
- Status:
- Active
- Beds:
- 4
- Lot size:
- 3 Acres
- Year built:
- 2019
- Baths:
- 3.10
- MLS#:
- 39778668
- Subdivision:
- None
ADDITIONAL INFORMATION
TWO HOMES located on 3+/- unrestricted secluded acres with both having their own gated entrances & separate addresses. Main house (3008 sf.). Main house features stunning upgrades, open floor plan, custom built-ins, luxury vinyl plank floors, high ceilings, & a stone fireplace. Fabulous island kitchens offers a huge built-in refrigerator, granite counters, lighted custom cabinets, & spacious walk in pantry. Picturesque views throughout! Large Primary is complete with built-ins, tray ceiling, & secret (door) bookcase entrance. Huge 4th bedroom &/or game room up with bath. Fabulous screened sunroom with outdoor kitchen. Stocked pond, 264 sf outbuilding is currently used as a private gym, could be an office, or workshop. Guest house (1410 sf.).This second home is perfect for parents, college student, a business, or rental income! It provides 2 bedrooms, 2 baths, open floor plan, many upgrades & detached garage. Both homes are impressive with no expense spared in the building process!
- Type:
- Single Family
- Sq.Ft.:
- 2,244
- Status:
- Active
- Beds:
- 4
- Year built:
- 2024
- Baths:
- 2.10
- MLS#:
- 28221094
- Subdivision:
- Glen Oaks
ADDITIONAL INFORMATION
Discover your dream home in Glen Oaks located in Magnolia, TX! This exquisite one-story Chase home boasts 4 bedrooms, 2.5 baths, a lavish owner's bath and a charming covered patio. Beautiful maple cabinets, under cabinet lighting, quartz countertops, island and farmhouse sink in kitchen. Double sinks in owner's bath and hall bath. Embrace luxury living and enjoy the comforts of this beautiful abode. Secure your slice of paradise today with K. Hovnanian Homes! Glen Oaks offers amenities such as pool, fitness center, dog park and recreation spaces. Tour today and fall in love with this community and home! Offered by: K. Hovnanian Homes of Houston II, L.L.C.
- Type:
- Single Family
- Sq.Ft.:
- 1,909
- Status:
- Active
- Beds:
- 4
- Year built:
- 2024
- Baths:
- 2.00
- MLS#:
- 92700199
- Subdivision:
- Mill Creek Estates 04
ADDITIONAL INFORMATION
TAKE ADVANTAGE of this NEW HOME OPPORTUNITY -- located in the new MILL CREEK community just minutes from the Aggie Expressway/Hwy 249 and easy access to shopping & dining. Zoned for MAGNLOLIA ISD schools! Community offers swimming pool, park, splashpad, and more! This 4 bed, 2 bath DR HORTON home features an open layout with modern ISLAND kitchen open to breakfast room and easy flow into family room. QUARTZ countertops, gray shaker style cabinetry, breakfast bar, & s/s appliances. Vinyl wood floors through main living areas. Spacious secondary bedrooms, primary retreat w/ dual vanities, large shower, and walk-in closet. Smart home package, Tankless water heater, fully sodded yard, and full sprinkler system. Covered back patio and much more!! This community will be selling fast!!
- Type:
- Single Family
- Sq.Ft.:
- 2,835
- Status:
- Active
- Beds:
- 5
- Lot size:
- 0.21 Acres
- Year built:
- 2023
- Baths:
- 4.00
- MLS#:
- 5742549
- Subdivision:
- Enclave At Dobbin 03
ADDITIONAL INFORMATION
WELCOME HOME! Beautiful New Community at Enclave At Dobbin in Magnolia, TX. New Construction, The Rylan Floor Plan. 2 Story Saratoga Home, with 5 bedrooms and 4 bathrooms. Home has 3 bedrooms up, Primary Bedroom with ensuite downstairs, as well as a guest bedroom downstairs. 2 car attached garage. Home has an open floor plan perfect for entertaining. The kitchen has a large island, custom back splash, and tile flooring. Master Suite complete with double sinks, garden tub and separate tiled shower and large walk-in closet. Game room upstairs! Call for your private tour today!!
- Type:
- Single Family
- Sq.Ft.:
- 1,717
- Status:
- Active
- Beds:
- 3
- Year built:
- 2023
- Baths:
- 2.00
- MLS#:
- 32263295
- Subdivision:
- Enclave At Dobbin 03
ADDITIONAL INFORMATION
WELCOME HOME! Beautiful New Community at Enclave At Dobbin in Magnolia, TX. New Construction, Mia Floorplan. 1 Story Saratoga Home, with 3 bedrooms and 2 bathrooms. Primary Bedroom with ensuite, 2 car attached garage. Home has an open floor plan perfect for entertaining. The kitchen has an island, custom back splash, and tile flooring. Master Suite complete with double sinks, garden tub and separate tiled shower and large walk-in closet. Call for your private tour today!!
$1,100,000
3035 Corolla Road Magnolia, TX 77354
- Type:
- Single Family
- Sq.Ft.:
- 3,251
- Status:
- Active
- Beds:
- 4
- Lot size:
- 4 Acres
- Year built:
- 1980
- Baths:
- 3.10
- MLS#:
- 97372747
- Subdivision:
- Tj Nichols Surv Abs #397
ADDITIONAL INFORMATION
Discover the best of luxury acreage living on this expansive 4-acre equestrian estate! Meticulously renovated and boasting an abundance of upgrades, including an oversized insulated 25x40 shop, chef's kitchen with a 48' 8-burner range, and a sparkling pool. Revel in the tranquility of mature trees providing shade and privacy, while the cleared pasture beckons horse enthusiasts. The two stall horse barn has a tack room and two adjacent fenced paddocks. With a sunken living room with cathedral ceilings and a wood burning fireplace, open concept living, opulent owner's retreat, and top-of-the-line amenities, this property promises an unparalleled lifestyle. The whole home generator has a dedicated owned propane tank for convenience and peace of mind. The current owners added a well appointed guest apartment, which is attached to the home, allowing opportunity for either multi-generational living or rental income. Don't miss the chance to make this extraordinary estate your own!
- Type:
- Single Family
- Sq.Ft.:
- 1,841
- Status:
- Active
- Beds:
- 4
- Year built:
- 2024
- Baths:
- 2.10
- MLS#:
- 66340553
- Subdivision:
- Magnolia Ridge
ADDITIONAL INFORMATION
BRAND NEW CONSTRUCTION - Lennar's Cottage Collection "Hawthorn 1.5" Elevation B in Magnolia Ridge! This two-story home has a classic layout that is perfect for those who need privacy. The front door leads into the open concept family room which flows seamlessly into the kitchen and dining room at the back of the home. The ownerâs suite is adjacent with a private bathroom and walk-in closet. Upstairs, three bedrooms and a laundry room connect to a versatile loft. **ESTIMATED COMPLETION May 2024**
| Copyright © 2024, Houston Realtors Information Service, Inc. All information provided is deemed reliable but is not guaranteed and should be independently verified. IDX information is provided exclusively for consumers' personal, non-commercial use, that it may not be used for any purpose other than to identify prospective properties consumers may be interested in purchasing. |
Magnolia Real Estate
The median home value in Magnolia, TX is $279,300. This is higher than the county median home value of $238,000. The national median home value is $219,700. The average price of homes sold in Magnolia, TX is $279,300. Approximately 48.93% of Magnolia homes are owned, compared to 42.92% rented, while 8.16% are vacant. Magnolia real estate listings include condos, townhomes, and single family homes for sale. Commercial properties are also available. If you see a property you’re interested in, contact a Magnolia real estate agent to arrange a tour today!
Magnolia, Texas has a population of 1,828. Magnolia is less family-centric than the surrounding county with 34.85% of the households containing married families with children. The county average for households married with children is 38.8%.
The median household income in Magnolia, Texas is $45,375. The median household income for the surrounding county is $74,323 compared to the national median of $57,652. The median age of people living in Magnolia is 37.6 years.
Magnolia Weather
The average high temperature in July is 93.1 degrees, with an average low temperature in January of 41.4 degrees. The average rainfall is approximately 48.5 inches per year, with 0 inches of snow per year.
