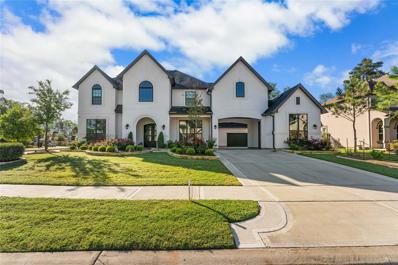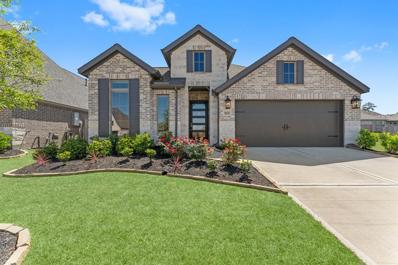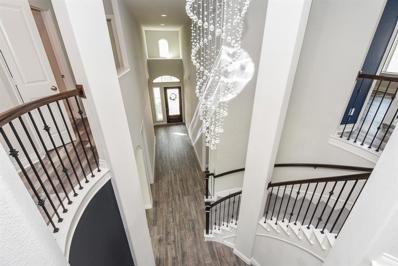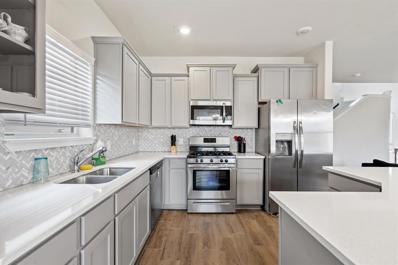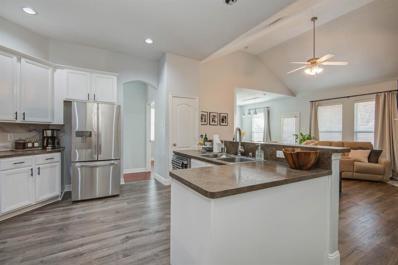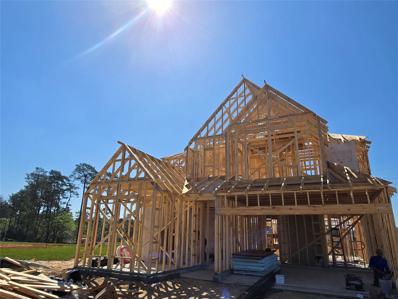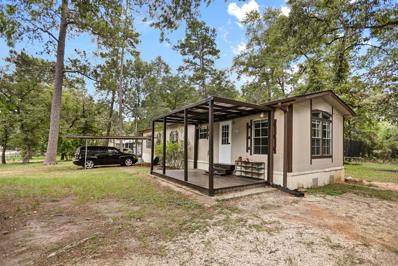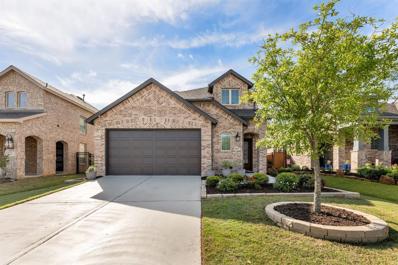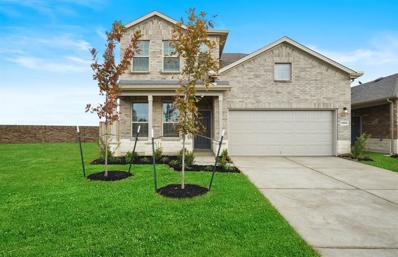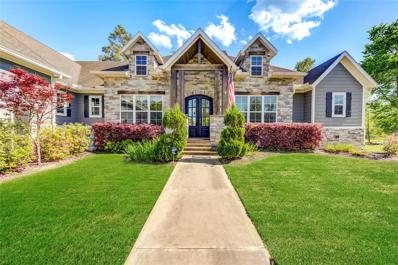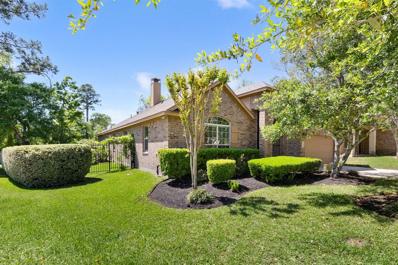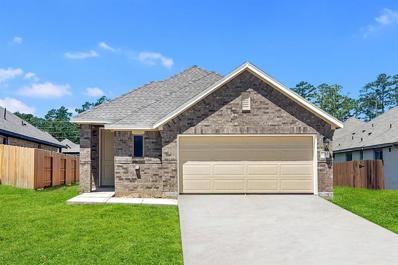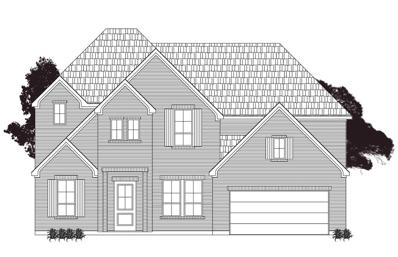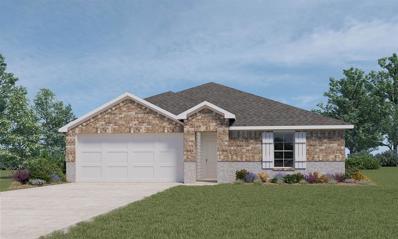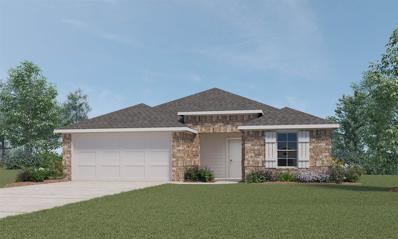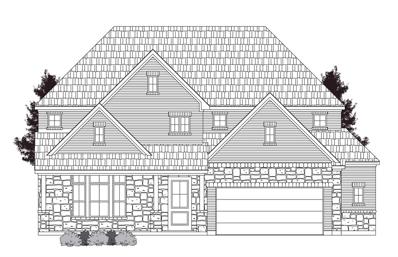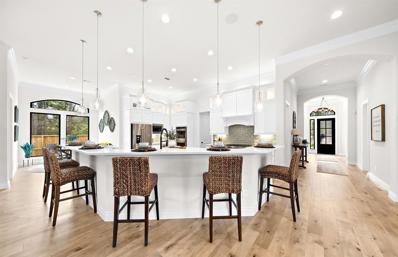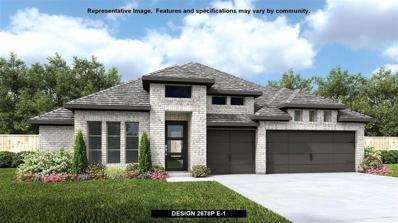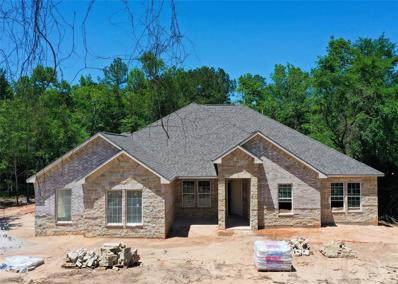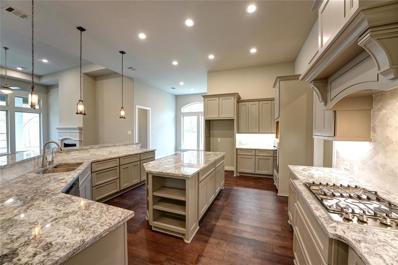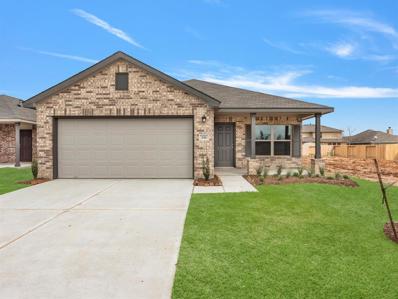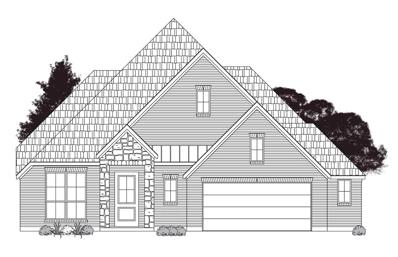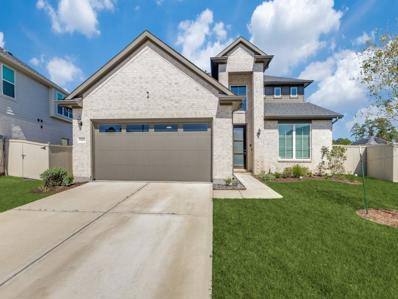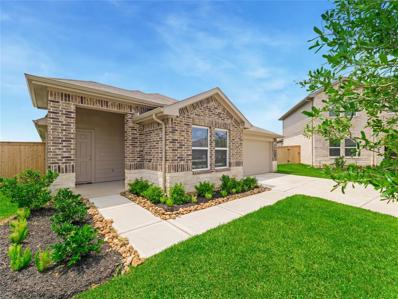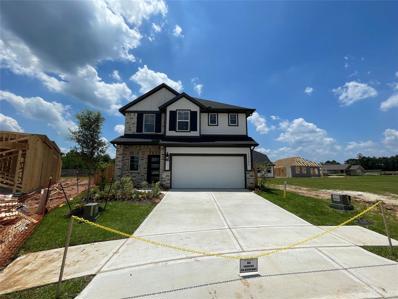Magnolia TX Homes for Sale
$1,199,999
8526 Tombron Grove Road Magnolia, TX 77354
- Type:
- Single Family
- Sq.Ft.:
- 5,346
- Status:
- Active
- Beds:
- 5
- Lot size:
- 0.27 Acres
- Year built:
- 2021
- Baths:
- 4.10
- MLS#:
- 83906234
- Subdivision:
- Northgrove 04
ADDITIONAL INFORMATION
Discover the epitome of luxury living in Northgrove's gated community,The Reserve!Double,iron front doors welcome you into this IMMACULATE stucco home w/5 bedrooms,4.5 baths & 3 car garage w/porte-cochere.Situated on a corner lot backing to a protected reserve & only one side neighbor.Highly desirable floorplan w/2 bedrooms down,study,formal dining,game & media room!The gourmet kit is a chef's dream featuring dbl ovens,large island w/expansive breakfast bar & top of the line gas cooktop.The primary retreat located on the first floor,offers wood floors & an ensuite bathroom w/dual sinks,soaking tub,sep shower & walk in closet.Upstairs a spacious gameroom & media room awaits for endless entertainment along w/wet bar.All secondary bedrms are oversized.Tons of storage thruout,plus additional floored attic space.The backyard offers a 2 story covered patio w/room for a pool!Play system can STAY.Located near The Woodlands,99,fine dining,retail & more!Zoned to highly acclaimed Magnolia ISD.
- Type:
- Single Family
- Sq.Ft.:
- 2,541
- Status:
- Active
- Beds:
- 4
- Lot size:
- 0.14 Acres
- Year built:
- 2022
- Baths:
- 3.00
- MLS#:
- 41156107
- Subdivision:
- Escondido 02
ADDITIONAL INFORMATION
Nestled within the esteemed Escondido community in Magnolia, Texas, this 4-bed, 3-bath home invites you through an entry and extended entry, showcasing 12-foot ceilings. A captivating game room adorned with French doors, while a spacious family room boasts a wall of windows and a gas-log mantel fireplace. The open kitchen is a chef's delight, featuring an island with built-in seating space and a corner walk-in pantry. Retreat to the luxurious primary suite with an ensuite bathroom featuring dual vanities, a garden tub, a glass-enclosed shower, and two walk-in closets. A convenient guest suite awaits just off the extended entry, boasting a full bathroom and walk-in closet. Additional bedrooms feature ample walk-in closets. Washer & Dryer included! Step outside to an extended covered backyard patio, perfect for outdoor gatherings, and find ease in the mudroom adjacent to the two-car garage. Embrace a lifestyle of luxury and comfort in this remarkable abode.
- Type:
- Single Family
- Sq.Ft.:
- 3,395
- Status:
- Active
- Beds:
- 4
- Lot size:
- 0.22 Acres
- Year built:
- 2017
- Baths:
- 3.10
- MLS#:
- 6438197
- Subdivision:
- Northgrove 03
ADDITIONAL INFORMATION
MOTIVATED SELLER AND ALL OFFERS WILL BE ENTERTAINED. HOUSE WITH TWO BEDROOMS and TWO FULL BATHROOMS ON FIRST FLOOR/MAIN FLOOR. Welcome to this exquisite 4 bedroom, 3-1/2 bath PERRY HOME situated on a corner lot in the amenity filled community of North Grove. With pool, splash pad, fitness center, playground, tennis courts, nature trails, w/social coordinator planning fun events for neighbors you'll never run out of things to do. Step inside the dramatic entry with 20 ft rotunda, foyer & living room ceiling. The spacious office/study has high ceiling too. The main floor has master suite with an ensuite bath. The gourmet kitchen is a chef's delight, complete with granite countertops, stainless steel appliances, & ample cabinet space. Upstairs, you'll find a versatile game room and a Media Room. Two additional bedrooms provide plenty of space for a growing house. Outside enjoy the serene backyard oasis with covered screen doors patio, perfect for outdoor entertaining or peaceful evenings.
- Type:
- Single Family
- Sq.Ft.:
- 2,130
- Status:
- Active
- Beds:
- 4
- Lot size:
- 0.11 Acres
- Year built:
- 2022
- Baths:
- 3.10
- MLS#:
- 88737437
- Subdivision:
- Enclave At Dobbin 02
ADDITIONAL INFORMATION
Welcome to The Willow, a fantastic 4-bedroom, 3.5-bathroom home offered by Saratoga Homes and located in the desirable Enclave At Dobbin in Magnolia! This two-story home boasts an open floor plan concept, perfect for entertaining friends and family. On the first floor, you'll find a spacious family room and formal dining area. The chef's kitchen is a highlight, featuring a large island, granite countertops, shaker maple cabinets, stainless steel appliances, and ceramic tile floors. The owner's retreat is a true haven, complete with a dual sink and vanity area, as well as a large walk-in closet. Additionally, this home offers a secondary suite with a private bath and shower, along with two good-sized secondary bedrooms. Conveniently located to Tomball, The Woodlands and Magnolia shopping and NO MUD TAX! Don't miss your chance to make this beautiful home yours!
$305,000
6827 Kotlan Court Magnolia, TX 77354
- Type:
- Single Family
- Sq.Ft.:
- 2,016
- Status:
- Active
- Beds:
- 3
- Lot size:
- 0.13 Acres
- Year built:
- 2006
- Baths:
- 2.00
- MLS#:
- 37509213
- Subdivision:
- Durango Creek 02
ADDITIONAL INFORMATION
Nestled in Durango Creek subdivision, this 2006-built home offers a spacious 2,016 sqft, exceeding the norm. With 3 beds, 2 baths, and a versatile study/workspace/dining area, it combines comfort and functionality. Enjoy quiet living in a serene neighborhood with a low tax rate. The open concept layout flows seamlessly, accentuated by a cozy fireplace and an expansive utility room. The kitchen steals the show with recessed lighting, ample cabinetry, and gleaming appliances, perfect for culinary enthusiasts. Outside, a covered patio invites relaxation and al fresco dining
- Type:
- Single Family
- Sq.Ft.:
- 2,259
- Status:
- Active
- Beds:
- 4
- Year built:
- 2024
- Baths:
- 3.00
- MLS#:
- 24370579
- Subdivision:
- Audubon
ADDITIONAL INFORMATION
Newmarkâs Montague plan in Audubon- Amazing 2 story 4 bed ( 2 down) and 3 full baths, formal dining room and game room. Popular open concept with ideal living space and wow factors. Plenty of natural light with soaring pointed vault ceilings and wall of windows and double doors lead out to large covered patio. Open kitchen with stacked cabinets, large island and breakfast area. Modern finishes include elegant porcelain countertops and wood floors throughout the main areas downstairs. Located on an oversized lot. Energy efficiency features include Spray foam insulation, tankless water heater, full sprinkler system and full gutters. See attachments for more information.
- Type:
- Single Family
- Sq.Ft.:
- 840
- Status:
- Active
- Beds:
- 2
- Lot size:
- 0.53 Acres
- Year built:
- 1983
- Baths:
- 1.00
- MLS#:
- 18535573
- Subdivision:
- Hazy Hollow East Estate 07
ADDITIONAL INFORMATION
Welcome to the Hazy Hollow subdivision - where you are embraced with ultimate tranquility and PRIVACY! This home sits on over HALF AN ACRE of UNRESTRICTED land with a number of UPGRADES and RENOVATIONS from top to bottom and front to back! Enjoy a recently UPDATED ROOF and FLOORING and NEW HVAC SYSTEM including DUCTS. Additional improvements include a 50 AMP RV hookup with water and septic connection, a SECOND DRIVEWAY, new AUTOMATIC GATE, and RAIN GUTTERS. Interior and exterior doors have been replaced as well as the front and back stairs. The KITCHEN has been RENOVATED with new COUNTERTOPS and OVER THE RANGE HOOD. Wonderful BATHROOM UPGRADES include a new shower, vanity, and sink for a modern farmhouse design. New main exterior ELECTRICAL PANEL. This property is UNRESTRICED with NO HOA and LOW TAXES! It is perfect for any additional improvements you desire, such as a large garage or workshop! VIRTUAL TOUR LINK AVAILABLE UNDER PHOTOS!
- Type:
- Single Family
- Sq.Ft.:
- 2,647
- Status:
- Active
- Beds:
- 4
- Lot size:
- 0.16 Acres
- Year built:
- 2020
- Baths:
- 2.10
- MLS#:
- 82322971
- Subdivision:
- Northgrove 12
ADDITIONAL INFORMATION
LIKE NEW! Youâll love the serenity and convenience of this master-planned community near the Woodlands, offering amenities galore. And the large backyard with no back neighbors adds an extra level of privacy and tranquility. The open floor plan with family area, dining area and kitchen is ideal for entertaining. The large island is fantastic for casual dining, and lots of extra storage, while two ovens - one gas AND one built-in electric oven with an air fryer - make cooking a breeze. The primary bedroom offers an ensuite bath and walk-in closet. The fifth bedroom downstairs works well as an office. The game room upstairs is a great "play" area for any age. This home with Smart Technology boasts a full sprinkler system, a water filtration/softener system, and a dedicated 240 power outlet in the garage to charge an electric vehicle. Washer, Dryer, Refrigerator INCLUDED! Sellers are relocating so this home is priced to sell fast. Don't miss your opportunity. Contact me today.
- Type:
- Single Family
- Sq.Ft.:
- 2,337
- Status:
- Active
- Beds:
- 4
- Year built:
- 2023
- Baths:
- 2.10
- MLS#:
- 50056376
- Subdivision:
- Myrtle Gardens
ADDITIONAL INFORMATION
Available Now Introducing the Dinero floor plan by Centex Homes! This exceptional home combines modern design, spacious living, and functional features to create the perfect haven. Grand foyer leads to the study with French glass doors ideal for quiet home office upon entry. Open concept layout seamlessly connects the main living areas, creating an inviting atmosphere for entertaining guests or enjoying quality time with loved ones. Kitchen is a chefâs dream with granite countertops, center island, soft close cabinetry, and walk-in pantry. First level ownerâs suite is your private retreat complete with an oversized walk-in closet, en-suite bath with dual vanities, separate walk-in shower, and soaking tub. Upstairs loft ideal for hosting game or movie night! Myrtle Gardens is conveniently located close to the new Magnolia Market HEB and zoned to Magnolia ISD. Schedule your tour today!
$1,100,000
38134 Cascade Court Magnolia, TX 77354
- Type:
- Single Family
- Sq.Ft.:
- 6,273
- Status:
- Active
- Beds:
- 4
- Lot size:
- 1.35 Acres
- Year built:
- 2015
- Baths:
- 3.20
- MLS#:
- 911889
- Subdivision:
- Falls Of Wildwood
ADDITIONAL INFORMATION
Nestled on over an acre, this custom-built home offers unparalleled luxury and functionality. Boasting a 2520 sqft walk-out basement with full kitchen, bedroom, large living area and media room. The chef's dream kitchen featuring Double oven and Wolf gas range, coffee bar and huge island. This remarkable home boasts not just an expansive attached 3-car garage, but also a separate insulated and air-conditioned bonus workshop, with an additional garage located at the rear of the property - perfect for all your projects and storage needs! Additional upgrades include whole house vacuum, laundry room equipped for 2 sets of washer/dryers, spray foam insulation, bonus room upstairs which could be additional bedroom or game room, closet designed for easy installation of elevator, and an additional room insulated and ready to be converted to wine room. Basement ceiling and media room features safe and sound insulation for optimal noise control. Too many upgrades to list.
- Type:
- Single Family
- Sq.Ft.:
- 2,509
- Status:
- Active
- Beds:
- 3
- Lot size:
- 0.21 Acres
- Year built:
- 2011
- Baths:
- 2.00
- MLS#:
- 68259332
- Subdivision:
- Wdlnds Village Sterling Ridge
ADDITIONAL INFORMATION
Welcome to this fantastic one-story home in the desirable Woodlands neighborhood! This upgraded 3-bedroom, 2-bath home also features a formal dining room, breakfast area and a spacious study that could easily serve as a 4th bedroom. You'll be greeted by a lovely entryway with tile flooring and high ceilings. The kitchen is a chef's dream, complete with SS appliances and granite counters. Ample storage is available throughout the home, including large walk-in closets in the front bedrooms, additional closets in the front of the house, and a built-out attic. Relax and entertain in the private backyard with a covered back porch, surrounded by lush greenery and a sprinkler system. The corner lot location and green belt offer added privacy, with plenty of trees and 8ft fence. Long driveway provides ample space for multiple vehicles. Right around the corner from the May Valley park that features a splash pad, tennis, and basketball courts! NO HOA and everything the Woodlands has to offer!
- Type:
- Single Family
- Sq.Ft.:
- 1,840
- Status:
- Active
- Beds:
- 4
- Year built:
- 2024
- Baths:
- 2.00
- MLS#:
- 15900317
- Subdivision:
- Escondido
ADDITIONAL INFORMATION
Step into this charming home through its impressive 8' front door and be greeted by inviting tile flooring throughout the main living areas, offering both elegance and durability. The 8' interior doors add sophistication, creating an open and airy atmosphere. Unwind on the Texas-covered patio or indulge in the spa-like bathroom with a separate tub and shower. The gourmet kitchen, with its 42" cabinets and granite countertops, is a culinary haven. The gas stub out for a future outdoor kitchen makes outdoor entertaining a breeze. This home is more than just a living space; it's a canvas waiting for your personal touch. Don't miss out on making this delightful property your perfect first home, where comfort, style, and functionality come together seamlessly.
- Type:
- Single Family
- Sq.Ft.:
- 3,799
- Status:
- Active
- Beds:
- 5
- Lot size:
- 0.18 Acres
- Year built:
- 2024
- Baths:
- 4.10
- MLS#:
- 98201857
- Subdivision:
- Audubon Park 04
ADDITIONAL INFORMATION
2-story home features an entry with 21' ceilings that extend past study. Oversized 17'x23' family room with 21' ceilings, corner fireplace, and full wall of windows. Open kitchen features 42" raised panel cabinets and high-bar seating. Master bath includes a freestanding tub, separate shower, His & Hers vanities, and dual walk-in closets. Located upstairs are 3 bedrooms, 2 baths, theater room and a game room. Covered patio overlooks the backyard.
- Type:
- Single Family
- Sq.Ft.:
- 1,412
- Status:
- Active
- Beds:
- 3
- Lot size:
- 0.14 Acres
- Year built:
- 2024
- Baths:
- 2.00
- MLS#:
- 81209086
- Subdivision:
- Mill Creek Estates 04
ADDITIONAL INFORMATION
Welcome to your dream home! This open single-story floor plan offers the perfect blend of space and comfort. Featuring 3 bedrooms and 2 bathrooms, this home is designed for modern living. The heart of the home is the spacious breakfast/family area seamlessly connected to the kitchen, creating a warm and inviting atmosphere for family gatherings and entertaining friends. Each bedroom comes with its own walk-in closet, providing ample storage space and privacy for everyone in the family. Step outside and relax on the covered back cover patio, overlooking the fully sodded yard with a sprinkler system in both the front and back. But that's not all â this home is equipped with with many upgrade such as blinds throughout, stainless steal appliances, quarts, tankless water heater, irrigation system and includes a Smart Home package, adding convenience and style to your daily life. Experience the ease of controlling your home's features at your fingertips. Don't miss the opportunity!
- Type:
- Single Family
- Sq.Ft.:
- 1,575
- Status:
- Active
- Beds:
- 3
- Lot size:
- 0.14 Acres
- Year built:
- 2024
- Baths:
- 3.00
- MLS#:
- 80123352
- Subdivision:
- Mill Creek Estates 04
ADDITIONAL INFORMATION
Welcome to Mill Creek! A family friendly community located in Magnolia, Texas. Magnolia is a beautiful, charming growing city with a small-town feel, great schools and shopping. Surrounded by East Texas pine trees, Mill Creek is conveniently located off of FM 1488 and Hwy 249, also known as âThe New Aggie Express Wayâ. This new road allows homeowners the quiet country living experience with quick and easy access to all of Houstonâs surrounding highlights. Spacious Three Bedroom, Two Bathroom, Single Story, Two Car Garage Home with open Living Space, Large Kitchen Island with pantry, lots of cabinets space, Formal Dining area. Very spacious Foyer at entry. Covered Patio, and generous size Utility Room. Bedroom 1 is separate from other rooms and comes with a Large Closet. Plan offers recessed lighting, and coat closet. Light gray colored cabinetry and quartz countertops, home automation system included! Ask about available New Home Standard Features within our community.
- Type:
- Single Family
- Sq.Ft.:
- 3,070
- Status:
- Active
- Beds:
- 4
- Lot size:
- 0.18 Acres
- Year built:
- 2024
- Baths:
- 3.10
- MLS#:
- 23370142
- Subdivision:
- Audubon Park 04
ADDITIONAL INFORMATION
2-story home features large entry with 21' ceilings that lead you to the statement staircase. The open concept layout connects the kitchen, large family room and casual dining area. The kitchen features 42" cabinets, high-bar seating, and an oversized island. The centrally located family room displays 13' ceilings, a corner fireplace, and full wall of windows that look out to the patio. The master bath includes a freestanding tub, separate shower, His and Hers vanities, and separate closets. Extended covered patio overlooks the spacious backyard.
- Type:
- Single Family
- Sq.Ft.:
- 3,680
- Status:
- Active
- Beds:
- 4
- Lot size:
- 0.19 Acres
- Year built:
- 2024
- Baths:
- 3.20
- MLS#:
- 12435655
- Subdivision:
- Audubon Park 04
ADDITIONAL INFORMATION
1½-story home features an elegant oval entry with 13' ceilings that open to the formal living room. The extended entry with a 12' ceiling is flanked by formal dining room on one side and kitchen on the opposite side. The kitchen is central to the home and open to the dining room, breakfast room and family room. It features a large island and 42" cabinets. The family room features a 14' ceiling, fireplace, and large wall of windows. Master bath includes a freestanding tub, separate shower and His and Hers vanities. Located upstairs is a game room, theater room, and ½ bath. Covered patio looks out into the backyard.
- Type:
- Single Family
- Sq.Ft.:
- 2,678
- Status:
- Active
- Beds:
- 4
- Year built:
- 2024
- Baths:
- 3.10
- MLS#:
- 86202221
- Subdivision:
- Audubon
ADDITIONAL INFORMATION
Step off the front porch into an extended entryway boasting 12-foot rotunda ceilings. French doors open into a private home office with three large windows. Down the hall you will pass a guest suite that features a full bathroom and oversized walk-in closet. The open family room features a wood mantel fireplace, wall of windows and extended ceilings. The dining area flows into the kitchen which boasts ample counter space, an island with built-in seating and a walk-in pantry. The primary suite features three large windows. The primary bathroom boasts dual vanities, a garden tub, separate glass enclosed shower, a linen closet, and two walk-in closets. Secondary bedrooms feature walk-in closets, linen closets, a full bathroom, and easy access to the utility room. Extended covered backyard patio. Mud room and storage closet off the three-car garage.
- Type:
- Single Family
- Sq.Ft.:
- 3,375
- Status:
- Active
- Beds:
- 4
- Lot size:
- 1.48 Acres
- Baths:
- 3.10
- MLS#:
- 74845240
- Subdivision:
- Montgomery Trace 01
ADDITIONAL INFORMATION
Our most popular floor plan, the 3369 is built here in the Traditional elevation, with a stone and brick exterior. This home features four bedrooms, a flex room and a workshop in the three-car garage. Open, yet private - the 3369 is a split plan with the secondary bedrooms opposite the primary suite. His and Hers closets that lead to the laundry room, this home leaves nothing lacking. Interior selections from Design Package B , subject to change due to availability.
- Type:
- Single Family
- Sq.Ft.:
- 3,030
- Status:
- Active
- Beds:
- 4
- Lot size:
- 0.17 Acres
- Year built:
- 2024
- Baths:
- 3.10
- MLS#:
- 66564085
- Subdivision:
- Audubon Park 04
ADDITIONAL INFORMATION
1-story home features elegant oval entry with 13' ceilings that opens to formal living room. The extended entry with 12' ceiling is flanked by formal dining room on one side and kitchen on the opposite side. The kitchen is central to the home and opens to the dining room, breakfast room and family room. It features a large island and 42" cabinets. The family room features a 14' ceiling with fireplace, and large wall of windows. Master bath includes a freestanding tub, separate shower and His and Hers vanities.
- Type:
- Single Family
- Sq.Ft.:
- 1,612
- Status:
- Active
- Beds:
- 3
- Year built:
- 2024
- Baths:
- 2.00
- MLS#:
- 46278487
- Subdivision:
- Magnolia Ridge
ADDITIONAL INFORMATION
The appealing RC Carlisle plan is rich with curb appeal with its welcoming covered entryway and front yard landscaping. This one-story home features 3 bedrooms, 2 bathrooms, as well as a flex room. The living room is an open layout into the dining area and kitchen. Enjoy abundant counterspace and a large pantry as well! The master suite features a walk-in closet. The laundry room, conveniently located just off the garage, is perfect for any sized family
- Type:
- Single Family
- Sq.Ft.:
- 2,855
- Status:
- Active
- Beds:
- 3
- Lot size:
- 0.18 Acres
- Year built:
- 2024
- Baths:
- 3.10
- MLS#:
- 20404426
- Subdivision:
- Audubon Park 04
ADDITIONAL INFORMATION
1-story open concept home features an extended entry with 13â ceilings. An expansive kitchen is the heart of this home, featuring abundant cabinet space, working island, and a high bar with seating. The large family room has a full wall of windows and a corner fireplace. The master bedroom boasts 13â ceilings and a luxurious master bathroom which includes His and Hers sinks, centrally located tub, and a large walk-in closet. Extended covered patio overlooks the backyard.
- Type:
- Single Family
- Sq.Ft.:
- 2,977
- Status:
- Active
- Beds:
- 4
- Lot size:
- 0.18 Acres
- Year built:
- 2022
- Baths:
- 3.10
- MLS#:
- 76235242
- Subdivision:
- Audubon Creekside North 05
ADDITIONAL INFORMATION
Discover this rare gem with a spacious lot, perfect for a pool & more! This stunning 2-story, 4-bedroom home features a family room, formal dining, game room, media room, & study. The chef's kitchen boasts a large stainless steel sink, sleek matte black faucet, exquisite tile backsplash, quartz countertops, & Collin Birch white cabinets with under-cabinet lighting. The primary bedroom on the 1st floor offers dual sinks, a vanity area, mosaic tile flooring, a soaking tub, & a separate shower. Upstairs, find a spacious game room with plush carpets, 3 secondary bedrooms, 2 bathrooms, & a media room. Outside, a spacious covered patio beckons, offering a view of the expansive backyard, ideal for hosting future outdoor gatherings. Audubon offers resort-style amenities soon, including a pool & water features. With parks, trails, & fresh air fun nearby, Audubon is perfect for an active lifestyle.
- Type:
- Single Family
- Sq.Ft.:
- 1,501
- Status:
- Active
- Beds:
- 3
- Lot size:
- 0.19 Acres
- Year built:
- 2024
- Baths:
- 2.00
- MLS#:
- 58048914
- Subdivision:
- Mill Creek Estates 04
ADDITIONAL INFORMATION
Welcome to our meticulously designed home! Experience the epitome of modern living with an open concept interior layout, seamlessly connecting a spacious dining area to a supersized family room and delightful island kitchen. Your private retreat awaits in the thoughtfully positioned primary suite, offering a lovely bath and a generously sized walk-in closet. The home boasts generously sized secondary bedrooms, an oversized indoor utility room, and numerous upgrades that enhance your living experience. Revel in the elegance of gray shaker-style kitchen cabinetry, luxurious quartz counters, and stainless steel appliances, including a gas range/stove. Immerse yourself in the sophistication of tile wall surrounds in the bathrooms and enjoy the convenience of a smart home system.This home is equipped with full sprinklers, both front and back sod, and meticulously designed full front landscaping, ensuring a lush and inviting exterior. Step out onto the covered back patio.
- Type:
- Single Family
- Sq.Ft.:
- 2,124
- Status:
- Active
- Beds:
- 4
- Year built:
- 2024
- Baths:
- 2.10
- MLS#:
- 65098193
- Subdivision:
- Emory Glen
ADDITIONAL INFORMATION
OVER SIZED LOT â WALKING DISTANCE TO POOL & PLAY AREA â CUL-DE-SAC LOT â BIG BACKYARD The Elwood floor plan is designed to impress. With its open-concept family room on the main level, which flows seamlessly onto a covered patio, the opportunities for design are endless. A spacious ownerâs suite is located towards the back of the home, fitted with a walk-in closet, large master shower, and game room upstairs for the kids. This home is perfect for families with children or for those who love to entertain.
| Copyright © 2024, Houston Realtors Information Service, Inc. All information provided is deemed reliable but is not guaranteed and should be independently verified. IDX information is provided exclusively for consumers' personal, non-commercial use, that it may not be used for any purpose other than to identify prospective properties consumers may be interested in purchasing. |
Magnolia Real Estate
The median home value in Magnolia, TX is $279,300. This is higher than the county median home value of $238,000. The national median home value is $219,700. The average price of homes sold in Magnolia, TX is $279,300. Approximately 48.93% of Magnolia homes are owned, compared to 42.92% rented, while 8.16% are vacant. Magnolia real estate listings include condos, townhomes, and single family homes for sale. Commercial properties are also available. If you see a property you’re interested in, contact a Magnolia real estate agent to arrange a tour today!
Magnolia, Texas has a population of 1,828. Magnolia is less family-centric than the surrounding county with 34.85% of the households containing married families with children. The county average for households married with children is 38.8%.
The median household income in Magnolia, Texas is $45,375. The median household income for the surrounding county is $74,323 compared to the national median of $57,652. The median age of people living in Magnolia is 37.6 years.
Magnolia Weather
The average high temperature in July is 93.1 degrees, with an average low temperature in January of 41.4 degrees. The average rainfall is approximately 48.5 inches per year, with 0 inches of snow per year.
