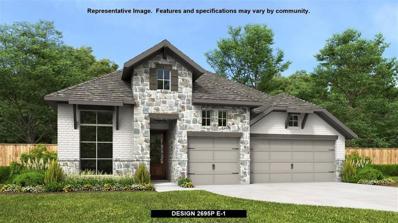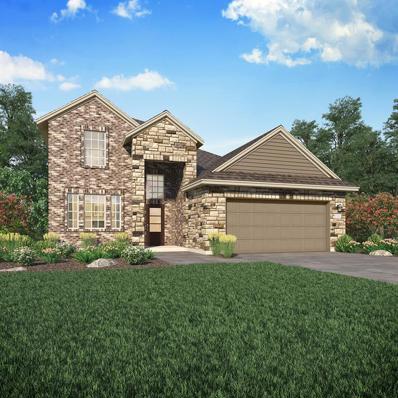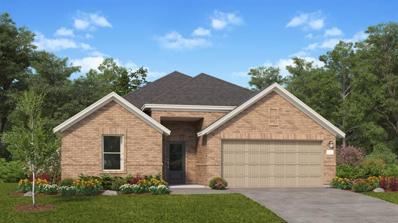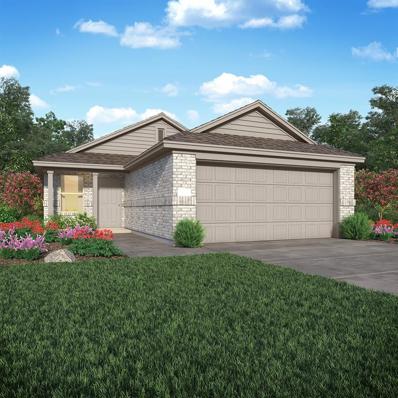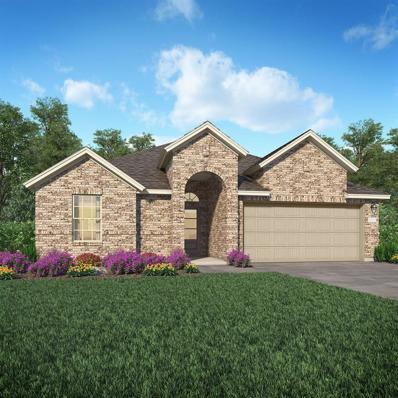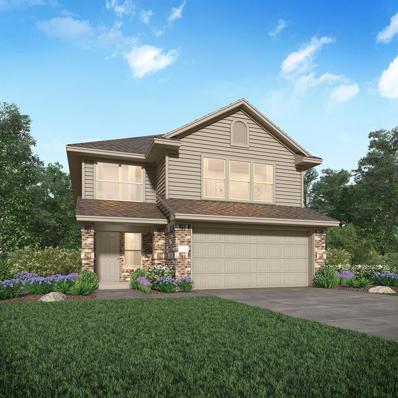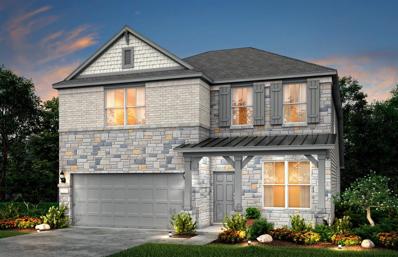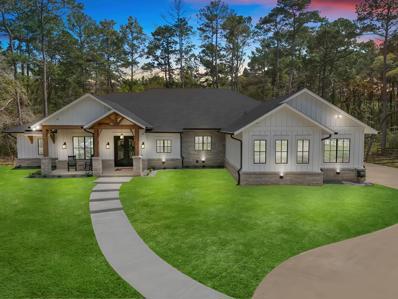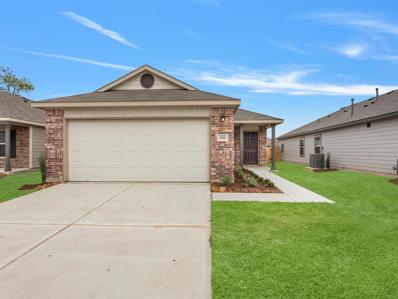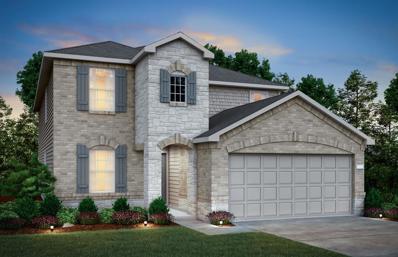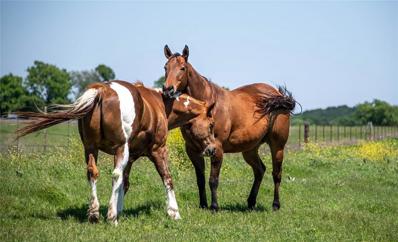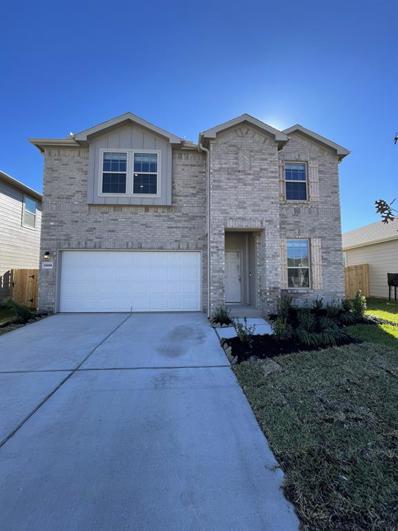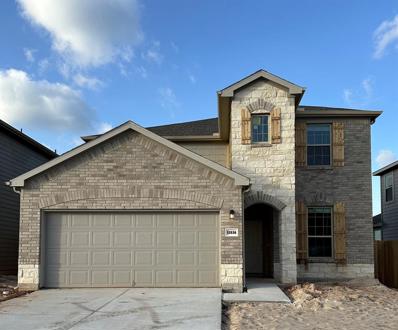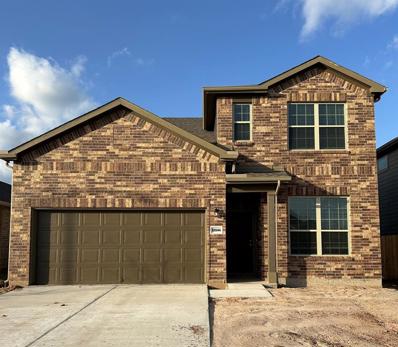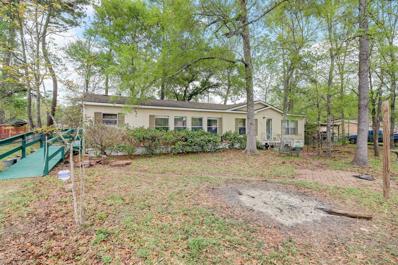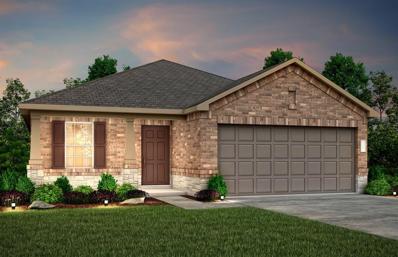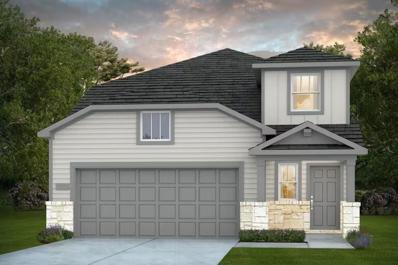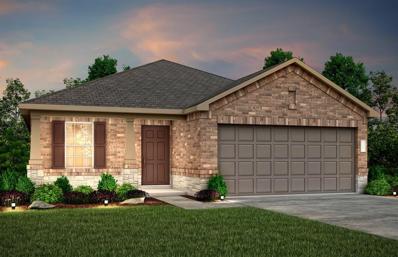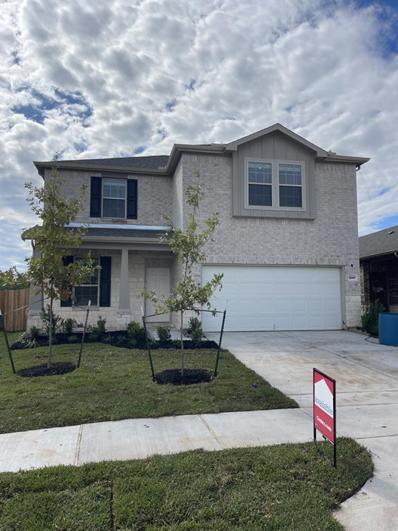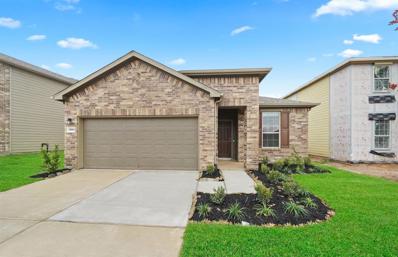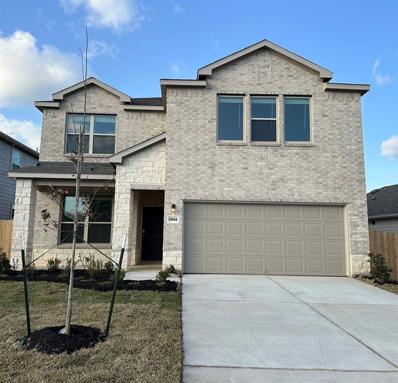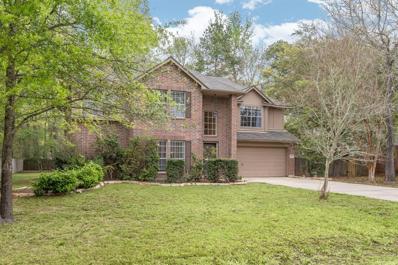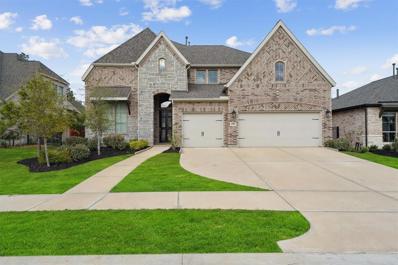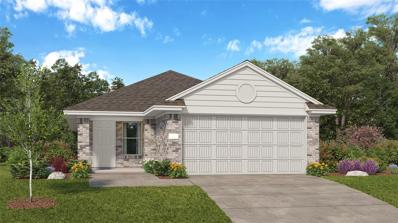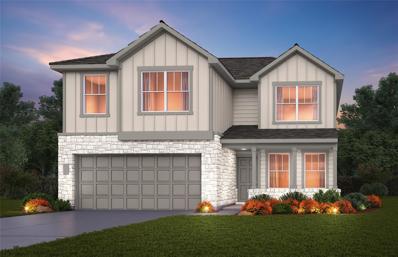Magnolia TX Homes for Sale
- Type:
- Single Family
- Sq.Ft.:
- 2,695
- Status:
- Active
- Beds:
- 4
- Year built:
- 2024
- Baths:
- 3.00
- MLS#:
- 93108569
- Subdivision:
- Audubon
ADDITIONAL INFORMATION
Entry with 12-foot ceiling framed by home office with French door entry. Extended entry flows into the kitchen, dining area and family room. Island kitchen with built-in seating space and a corner walk-in pantry. Family room features a wood mantel fireplace and a wall of windows. Secluded primary suite with a large wall of windows. Primary bathroom features a double door entry, dual vanities, garden tub, separate glass enclosed shower and two large walk-in closets. Guest suite just off the entry offers a full bathroom and walk-in closet. Secondary bedrooms and a utility room complete this spacious design. Extended covered backyard patio. Mud room just off the three-car garage with additional storage space.
- Type:
- Single Family
- Sq.Ft.:
- 2,289
- Status:
- Active
- Beds:
- 4
- Year built:
- 2023
- Baths:
- 2.10
- MLS#:
- 91470952
- Subdivision:
- Magnolia Ridge
ADDITIONAL INFORMATION
NEW! Lennar Homes Wildflower Collection ''Larkspur II'' Plan w/ Elevation ''C" in Magnolia Ridge! Incredible 2 Story 4 bedroom 2.5 bath 2 car garage + Study & Game Room. Island Kitchen, Sparkling Countertops & Great Appliance Package! Open Concept Breakfast/Dining Area and Family Room. Owner's Suite has Shower and Large Walk-in Closet with access to Utility Room.
- Type:
- Single Family
- Sq.Ft.:
- 2,372
- Status:
- Active
- Beds:
- 4
- Year built:
- 2023
- Baths:
- 3.00
- MLS#:
- 63068640
- Subdivision:
- Magnolia Ridge
ADDITIONAL INFORMATION
NEW! Lennar Homes Wildflower Collection ''Marigold B" plan!! This single-story home offers plenty of space, along with all the conveniences of having everything you need on one level. Enter the home to find three secondary bedrooms near the entry, as well as three full-sized bathrooms. Past that is a versatile study on one side and a laundry room on the other, just before the open layout shared by the kitchen, dining room and family room. The ownerâs suite is tucked in a back corner, complete with a private bathroom and walk-in closet. A covered back patio provides outdoor living.
- Type:
- Single Family
- Sq.Ft.:
- 1,270
- Status:
- Active
- Beds:
- 3
- Year built:
- 2023
- Baths:
- 2.00
- MLS#:
- 59939694
- Subdivision:
- Magnolia Ridge
ADDITIONAL INFORMATION
BRAND NEW CONSTRUCTION - Lennar's Cottage Collection "Windhaven 1.5" Elevation B in Magnolia Ridge! The lovely 1-story 3 bedroom, 2 bathroom Windhaven floor plan features a welcoming front porch, a spacious family room with an adjoining casual dining area. The spacious primary bedroom boasts an en suite bathroom, and a walk-in closet. The Windhaven floor plan also features two additional bedrooms with a second bathroom.
- Type:
- Single Family
- Sq.Ft.:
- 1,922
- Status:
- Active
- Beds:
- 4
- Year built:
- 2024
- Baths:
- 2.00
- MLS#:
- 29398177
- Subdivision:
- Magnolia Ridge
ADDITIONAL INFORMATION
NEW! Lennar Homes Wildflower Collection ''Brenham II B" plan. This spacious, single-story home features a large family room, a kitchen with a center island and an adjoining breakfast space that overlooks a covered patio. The ownerâs suite enjoys bay windows and a private entry that leads to a second walk-in closet and a laundry room.
- Type:
- Single Family
- Sq.Ft.:
- 2,196
- Status:
- Active
- Beds:
- 4
- Year built:
- 2024
- Baths:
- 2.10
- MLS#:
- 11485423
- Subdivision:
- Magnolia Ridge
ADDITIONAL INFORMATION
BRAND NEW CONSTRUCTION - Lennar's Cottage Collection "Linden 1.5" Elevation B in Magnolia Ridge! This two-story home has a classic layout that is perfect for those who need privacy. The front door leads into the open concept family room which flows seamlessly into the kitchen and dining room at the back of the home also including the laundry room and a convenient powder room. Upstairs, the owner's suite is adjacent to a private bath in addition to the additional three bedrooms connected by a spacious hallway and secondary full bath! **ESTIMATED COMPLETION June 2024**
$374,890
26891 Ausmas Lane Magnolia, TX 77355
- Type:
- Single Family
- Sq.Ft.:
- 2,529
- Status:
- Active
- Beds:
- 4
- Year built:
- 2024
- Baths:
- 2.10
- MLS#:
- 98966241
- Subdivision:
- Rosehill Lake
ADDITIONAL INFORMATION
Ready in May! The Hamilton floorplan offers soaring 2 story high ceilings in the family/dining spaces. With 2 closets in the owner's suite, large, covered patio, and no rear neighbors, this home has a lot to offer!
- Type:
- Single Family
- Sq.Ft.:
- 3,524
- Status:
- Active
- Beds:
- 4
- Lot size:
- 1.31 Acres
- Year built:
- 2021
- Baths:
- 3.10
- MLS#:
- 93711111
- Subdivision:
- Clear Creek Forest 11
ADDITIONAL INFORMATION
Gorgeous home sits on 1.3 acres. No back neighbors to acquire privacy & enjoy the full potential of living in the country. Custom cabinetry through out the entire home. Chef's style kitchen with luxury appliances custom cabinets including under cabinet lighting, custom hood vent, pots & pan drawers, built in spice racks. Luxury Quartz counter tops in kitchen and all bathrooms. Walk in pantry with lots of custom shelves. High ceilings. Spacious owners suite includes custom accent wall. Hollywood bath features double sinks, double shower heads, separate oversized soaking tub. Stunning custom closets with built in cabinets & drawers as well as custom makeup vanity. Spray foam insulation keeps the home cool & energy efficient. Engineered hardwood flooring throughout with tile in bathrooms & laundry. Beautiful covered back patio equipped with gas/water hookups for outdoor kitchen. Wired with bluetooth speakers inside and outside the home as well as cameras through out the property. Lowtaxes
- Type:
- Single Family
- Sq.Ft.:
- 1,402
- Status:
- Active
- Beds:
- 3
- Year built:
- 2024
- Baths:
- 2.00
- MLS#:
- 51427509
- Subdivision:
- Magnolia Ridge
ADDITIONAL INFORMATION
The Somerville - The lovely RC Somerville is rich with curb appeal with its welcoming front porch and gorgeous front yard landscaping. This open floorplan features 3 bedrooms, 2 bathrooms, and a spacious living room. Enjoy an open dining area, and a charming kitchen conveniently designed for hosting and entertaining. The beautiful back covered patio is great for relaxing
- Type:
- Single Family
- Sq.Ft.:
- 2,598
- Status:
- Active
- Beds:
- 4
- Year built:
- 2024
- Baths:
- 3.00
- MLS#:
- 34127937
- Subdivision:
- Myrtle Gardens
ADDITIONAL INFORMATION
Available now! Welcome to the Mesilla floor plan by Centex Homes, a stunning and functional home designed to meet the needs of todayâs modern living. Study with French glass doors ideal for home office or hobby space greets upon entry. Grand foyer entryway leads to the heart of the home complete with formal dining space and informal breakfast nook, kitchen, and living room providing the ideal space for gathering and entertaining. Guest room on the first level. Primary suite with en-suite bath boats dual vanities, extended walk-in shower, and over-sized walk-in closet is your private sanctuary for relaxation. Upstairs game room ideal for hosting game or movie night! Myrtle Gardens is conveniently located close to the new Magnolia Market HEB and zoned to Magnolia ISD. Schedule your tour today!!
- Type:
- Other
- Sq.Ft.:
- 4,435
- Status:
- Active
- Beds:
- 4
- Lot size:
- 23.5 Acres
- Year built:
- 2011
- Baths:
- 4.10
- MLS#:
- 77374640
- Subdivision:
- None
ADDITIONAL INFORMATION
Manor Farm is a delightful property that produces income and has all the amenities for a high end training facility. Incredible opportunity to move in and have your horse operation going the next day. One of the most beautiful properties that combines a warm 4 beds/3 bath custom family home with pool in a beautiful setting on a quiet street and then also walk into the back yard and have your business right there. Two arenas, both with all weather footing, the outside arena just installed the new footing and the oversized covered an arena is perfectly designed for training and teachuing. The setting rests among the shady pines for lessons and training. Two beautiful Barnmaster barns with high ceilings and excellent ventilation. Beautiful tack room and a walker, trails and a separate building with three apartments for guest or employees.
- Type:
- Single Family
- Sq.Ft.:
- 2,335
- Status:
- Active
- Beds:
- 4
- Year built:
- 2024
- Baths:
- 3.00
- MLS#:
- 89111026
- Subdivision:
- Myrtle Gardens
ADDITIONAL INFORMATION
Ready to move-in! The Kisko floor plan by Centex Homes offers the perfect balance of functionality and quality craftsmanship. Grand foyer sets the stage for the comfort that awaits! Open-concept layout seamlessly connects the main living areas, creating then ideal flow for enjoying daily living or entertaining guests. Kitchen with an abundance of cabinetry, granite countertops, and kitchen island with additional seating designed to cater gourmet feasts or whipping up quick snacks. Study with French glass doors on first level. Ownerâs suite with Spacious walk-in closet provides an abundance of storage. Primary bath features dual vanities, separate garden soaking tub, and walk-in shower. Two secondary bedrooms allow the opportunity to adapt to your lifestyle. Expansive upstairs game room offers endless options for entertaining and enjoying fun-filled activities! Myrtle Gardens is conveniently located close to the new Magnolia Market HEB and zoned to Magnolia ISD.
- Type:
- Single Family
- Sq.Ft.:
- 2,598
- Status:
- Active
- Beds:
- 4
- Year built:
- 2024
- Baths:
- 3.00
- MLS#:
- 58192960
- Subdivision:
- Myrtle Gardens
ADDITIONAL INFORMATION
Available Now! Welcome to the Mesilla floor plan by Centex Homes, a stunning and functional home designed to meet the needs of todayâs modern living. Study with French glass doors ideal for home office or hobby space greets upon entry. Grand foyer entryway leads to the heart of the home complete with formal dining space and informal breakfast nook, kitchen, and living room â providing the ideal space for gathering and entertaining. Guest room on the first level. Primary suite with en-suite bath boats dual vanities, extended walk-in shower, and over-sized walk-in closet is your private sanctuary for relaxation. Upstairs game room ideal for hosting game or movie night! Myrtle Gardens is conveniently located close to the new Magnolia Market HEB and zoned to Magnolia ISD. Schedule your tour today!!
- Type:
- Single Family
- Sq.Ft.:
- 2,337
- Status:
- Active
- Beds:
- 4
- Year built:
- 2024
- Baths:
- 2.10
- MLS#:
- 4320621
- Subdivision:
- Myrtle Gardens
ADDITIONAL INFORMATION
Available Now! Introducing the Dinero floor plan by Centex Homes! This exceptional home combines modern design, spacious living, and functional features to create the perfect haven. Grand foyer leads to the study with French glass doors ideal for quiet home office upon entry. Open concept layout seamlessly connects the main living areas, creating an inviting atmosphere for entertaining guests or enjoying quality time with loved ones. Kitchen is a chefâs dream with granite countertops, center island, soft close cabinetry, and walk-in pantry. First level ownerâs suite is your private retreat complete with an oversized walk-in closet, en-suite bath with dual vanities, separate walk-in shower, and soaking tub. Upstairs loft ideal for hosting game or movie night! Myrtle Gardens is conveniently located close to the new Magnolia Market HEB and zoned to Magnolia ISD. Schedule your tour today!
- Type:
- Single Family
- Sq.Ft.:
- 1,792
- Status:
- Active
- Beds:
- 3
- Lot size:
- 0.3 Acres
- Year built:
- 1996
- Baths:
- 2.00
- MLS#:
- 92188446
- Subdivision:
- Inverness Crossing
ADDITIONAL INFORMATION
Lovely manufactured Bellmont home!! Original Owner!! Spacious 3 bedroom 2 bath with 13,000 square foot lot. This floor plan offers island kitchen, split bedroom plan & large laundry room!! Great opportunity at this price to own your own home!
- Type:
- Single Family
- Sq.Ft.:
- 1,682
- Status:
- Active
- Beds:
- 4
- Year built:
- 2024
- Baths:
- 2.00
- MLS#:
- 83594236
- Subdivision:
- Myrtle Gardens
ADDITIONAL INFORMATION
Available Now THE Hewitt plan by Centex Homes is the perfect blend of contemporary design, spacious living areas, and functionality. Welcoming foyer entryway leads the way into the heart of the home â where the gathering room is the centerpiece. Open concept layout creates a warm and inviting atmosphere for relaxing or entertaining. Kitchen with granite countertops, center island provides additional seating, and ample cabinet space cater to hosting gatherings or preparing dinner for a cozy night in. Primary suite offers large walk-in closet, en-suite bathroom with dual vanities, separate garden soaking tub, and walk-in shower. Three secondary bedrooms provide versality to suit your lifestyle. Myrtle Gardens is conveniently located close to the new Magnolia Market HEB and zoned to Magnolia ISD. Schedule your tour today!
- Type:
- Single Family
- Sq.Ft.:
- 2,536
- Status:
- Active
- Beds:
- 4
- Year built:
- 2024
- Baths:
- 2.10
- MLS#:
- 46402155
- Subdivision:
- Decker Farms
ADDITIONAL INFORMATION
This home is available for you NOW!! The Gustine plan by Centex boasts an expansive, open-concept layout that seamlessly connects its main living areas. The kitchen, adorned with modern soft-close cabinets and doors, flows into the dining area, creating a welcoming space for family meals. Downstairs, a versatile flex room offers endless possibilities. Upstairs, discover spacious bedrooms, including a primary suite with a sizable closet and en-suite bathroom, along with three additional bedrooms and a large game room. Step outside to enjoy the covered patio and finished yard, completing this ideal home for modern living.
- Type:
- Single Family
- Sq.Ft.:
- 1,682
- Status:
- Active
- Beds:
- 4
- Year built:
- 2023
- Baths:
- 2.00
- MLS#:
- 43339072
- Subdivision:
- Myrtle Gardens
ADDITIONAL INFORMATION
Available Now! Hewitt plan by Centex Homes is the perfect blend of contemporary design, spacious living areas, and functionality. Welcoming foyer entryway leads the way into the heart of the home â where the gathering room is the centerpiece. Open concept layout creates a warm and inviting atmosphere for relaxing or entertaining. Kitchen with granite countertops, center island provides additional seating, and ample cabinet space cater to hosting gatherings or preparing dinner for a cozy night in. Primary suite offers large walk-in closet, en-suite bathroom with dual vanities, separate garden soaking tub, and walk-in shower. Three secondary bedrooms provide versality to suit your lifestyle. Myrtle Gardens is conveniently located close to the new Magnolia Market HEB and zoned to Magnolia ISD. Schedule your tour today!
- Type:
- Single Family
- Sq.Ft.:
- 2,428
- Status:
- Active
- Beds:
- 4
- Year built:
- 2024
- Baths:
- 2.10
- MLS#:
- 24543261
- Subdivision:
- Myrtle Gardens
ADDITIONAL INFORMATION
Available Now! Ready for February 2024 move-in! Granville floor plan by Centex Homes is the perfect combination of comfort and functionality. Study with French glass doors ideal for home office or hobby space greets upon entry. Open-concept layout thoughtfully connects the living, kitchen, and dining areas. Kitchen is a home chefâs delight with granite center island and soft close cabinets, providing ample countertop and storage space. First level ownerâs suite is your peaceful retreat at the end of a long day. Generous walk-in closet and en-suite bath complete with dual vanities, separate walk-in shower, and soaking tub. Expansive game room offers endless possibilities for entertaining and creating lasting memories with those who matter most. Myrtle Gardens is conveniently located close to the new Magnolia Market HEB and zoned to Magnolia ISD. Schedule your tour today!
- Type:
- Single Family
- Sq.Ft.:
- 1,497
- Status:
- Active
- Beds:
- 3
- Year built:
- 2024
- Baths:
- 2.00
- MLS#:
- 20462324
- Subdivision:
- Myrtle Gardens
ADDITIONAL INFORMATION
Ready to move-in! Independence plan by Centex Homes boasts an open-concept layout that connects the main living areas, providing an ideal space for both entertaining guests and everyday living. Spacious gathering room is perfect for relaxation and spending quality time with loved ones, while the adjacent dining area offers a versatile space for meals and gatherings. Kitchen boasts granite countertops, center island, and ample cabinet space. Study with French glass doors ideal for quiet home office. Primary retreat offers large walk-in closet, en-suite bathroom with dual vanities, separate garden soaking tub, and walk-in shower. Two secondary bedrooms for comfort and convenience. Myrtle Gardens is conveniently located close to the new Magnolia Market HEB and zoned to Magnolia ISD. Schedule your tour today!
- Type:
- Single Family
- Sq.Ft.:
- 2,466
- Status:
- Active
- Beds:
- 5
- Year built:
- 2024
- Baths:
- 3.00
- MLS#:
- 15892719
- Subdivision:
- Myrtle Gardens
ADDITIONAL INFORMATION
Ready to move-in! Enloe floor plan by Centex Homes features an open-concept layout that seamlessly connects the kitchen, dining, and living areas creating the perfect space for a cozy night in or hosting gatherings. Kitchen caters to all your culinary needs with granite center island and soft close cabinets, providing ample countertop and storage space. First level ownerâs suite features an ensuite bath dual vanities, separate walk-in shower, and soaking tub - your private oasis for relaxation. 5th bedroom on the first level ideal en-law or guest suite. Expansive upstairs game room offers endless possibilities for entertaining and creating lasting memories with those who matter most. Myrtle Gardens is conveniently located close to the new Magnolia Market HEB and zoned to Magnolia ISD. Schedule your tour today!
$399,990
7118 Grant Drive Magnolia, TX 77354
- Type:
- Single Family
- Sq.Ft.:
- 2,557
- Status:
- Active
- Beds:
- 4
- Lot size:
- 0.28 Acres
- Year built:
- 2000
- Baths:
- 2.10
- MLS#:
- 90064774
- Subdivision:
- Woodland Oaks
ADDITIONAL INFORMATION
Woodland Oaks subdivision is conveniently located between The Woodlands, Conroe and Magnolia! 2 Story with 4 bedrooms + Game Room. If you're looking for a backyard big enough for family fun, your pets and still enough space for a future pool then this is it! Living room is bright and open to dining (currently being used as a sitting area). Kitchen has new dishwasher and microwave and a huge walk-in pantry. AC/Heat replaced in 2022. Spacious Primary bedroom with 2 primary walk in closets. Oversized Utility room with folding shelf + additional shelving for indoor storage. Kids attend Magnolia schools. Quick access to shopping and restaurants are in all directions. The community pool/tennis court/basketball court is 1 block away. Another plus...note the low tax rate!
- Type:
- Single Family
- Sq.Ft.:
- 3,636
- Status:
- Active
- Beds:
- 4
- Lot size:
- 0.19 Acres
- Year built:
- 2022
- Baths:
- 4.10
- MLS#:
- 74116708
- Subdivision:
- Northgrove
ADDITIONAL INFORMATION
Indulge in upscale living at NorthGrove! This captivating 4-bedroom residence welcomes you with a grand foyer leading to a French-doored office, perfect for professional endeavors. The island kitchen, seamlessly integrated with cabinets throughout, adjoining the airy family room characterized by its soaring ceilings and ample natural light. Escape to the primary suite through 8 foot escalating doors downstairs, boasting a luxurious spa-inspired bath with dual vanities and dual walk-in closets. An additional guest suite sits on the first floor as well. Upstairs, discover a versatile layout featuring a spacious game room and media room. Outside, the covered patio provides an idyllic setting for relaxation or entertainment amidst the beautifully landscaped surroundings. With a three-car garage and proximity to amenities, this home harmonizes luxury with practicality. Schedule your exclusive tour today and embrace the epitome of sophisticated living in NorthGrove!
- Type:
- Single Family
- Sq.Ft.:
- 1,248
- Status:
- Active
- Beds:
- 3
- Year built:
- 2024
- Baths:
- 2.00
- MLS#:
- 70567595
- Subdivision:
- Magnolia Ridge
ADDITIONAL INFORMATION
BRAND NEW CONSTRUCTION - Lennar's Cottage Collection "Mayfield II" Elevation A in Magnolia Ridge! This single-story home is designed for low-maintenance living with generous room to grow. Upon entry is an open-concept family room that flows to the connecting dining room and kitchen in a cohesive layout, ideal for modern living and entertainment. On the opposite side is the private ownerâs suite with an adjoining full-sized bathroom and two secondary bedrooms for restful retreats. Completing the home is a two-car garage.
- Type:
- Single Family
- Sq.Ft.:
- 2,494
- Status:
- Active
- Beds:
- 5
- Year built:
- 2024
- Baths:
- 3.00
- MLS#:
- 81875519
- Subdivision:
- Decker Farms
ADDITIONAL INFORMATION
This home will be ready in June 2024!! Welcome to the Enloe plan by Centex at Decker Farms! This charming 2-story residence offers an open-concept layout, 2479 square feet, 5 bedrooms & 3 baths with a HUGE game room and a spacious family room. The modern kitchen features 42â soft-close cabinets, granite countertops, a large island, and state-of-the-art appliances â including a refrigerator, washer, and dryer! Retreat to the 1st floor primary suite with an ensuite bathroom with a separate tub and tiled shower. The walk-in closet is incredible! This home features a second bedroom and ensuite full bath on the main floor â a perfect guest retreat! Enjoy the fully landscaped yard and irrigation with no back neighbors! Located near amenities and attractions and in the prestigious Tomball ISD, this home offers the epitome of modern living in Tomball. Schedule a showing today!
| Copyright © 2024, Houston Realtors Information Service, Inc. All information provided is deemed reliable but is not guaranteed and should be independently verified. IDX information is provided exclusively for consumers' personal, non-commercial use, that it may not be used for any purpose other than to identify prospective properties consumers may be interested in purchasing. |
Magnolia Real Estate
The median home value in Magnolia, TX is $279,300. This is higher than the county median home value of $238,000. The national median home value is $219,700. The average price of homes sold in Magnolia, TX is $279,300. Approximately 48.93% of Magnolia homes are owned, compared to 42.92% rented, while 8.16% are vacant. Magnolia real estate listings include condos, townhomes, and single family homes for sale. Commercial properties are also available. If you see a property you’re interested in, contact a Magnolia real estate agent to arrange a tour today!
Magnolia, Texas has a population of 1,828. Magnolia is less family-centric than the surrounding county with 34.85% of the households containing married families with children. The county average for households married with children is 38.8%.
The median household income in Magnolia, Texas is $45,375. The median household income for the surrounding county is $74,323 compared to the national median of $57,652. The median age of people living in Magnolia is 37.6 years.
Magnolia Weather
The average high temperature in July is 93.1 degrees, with an average low temperature in January of 41.4 degrees. The average rainfall is approximately 48.5 inches per year, with 0 inches of snow per year.
