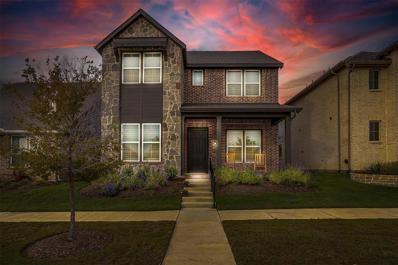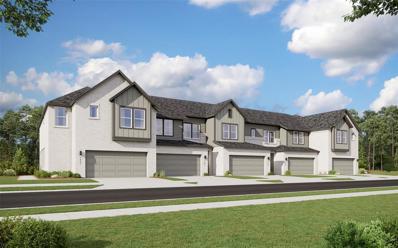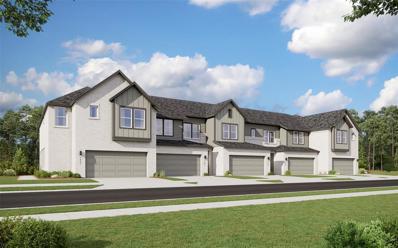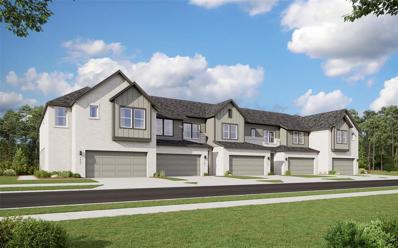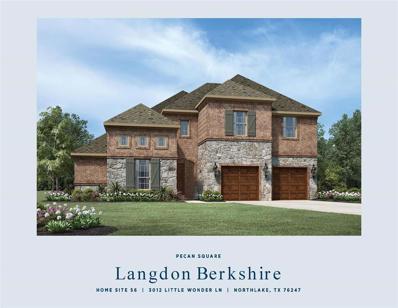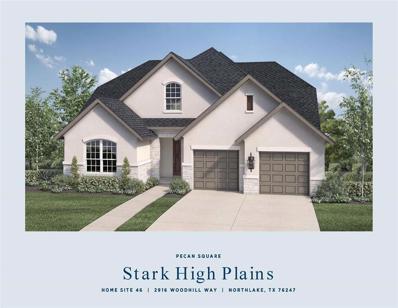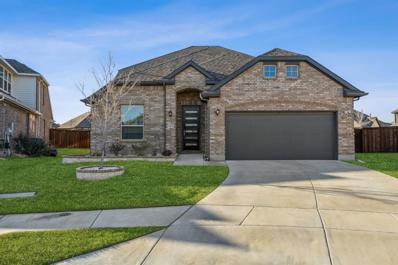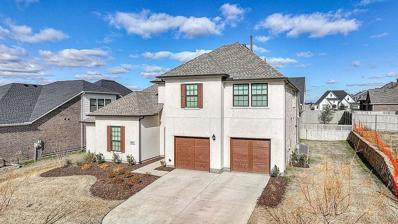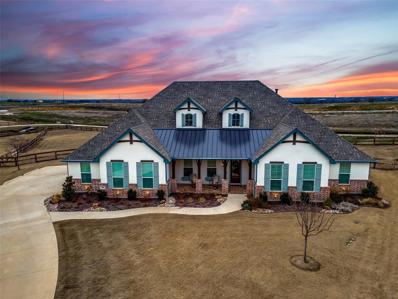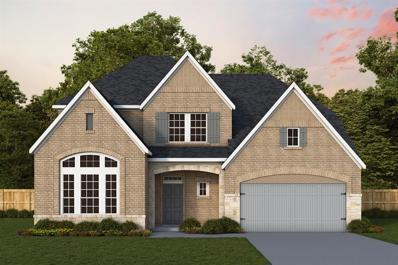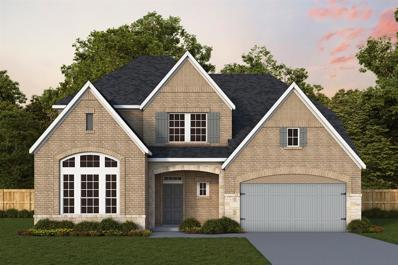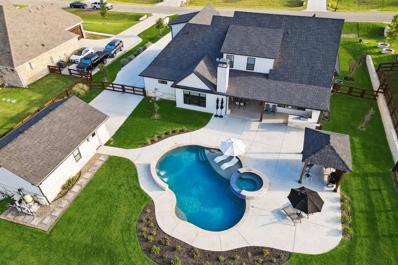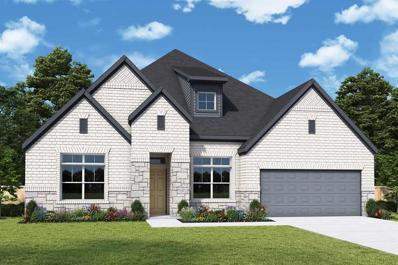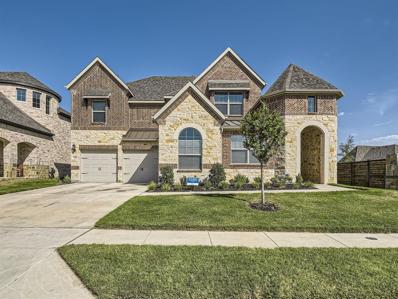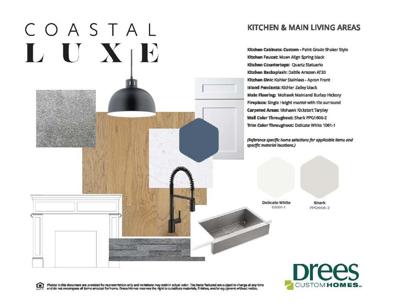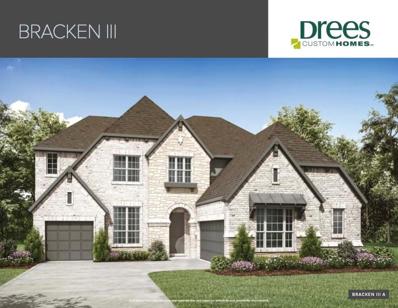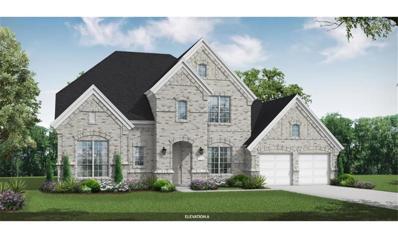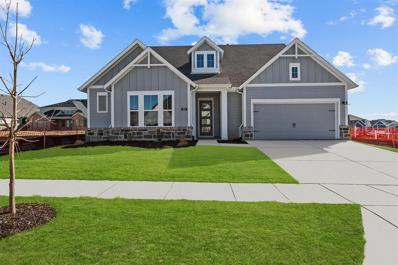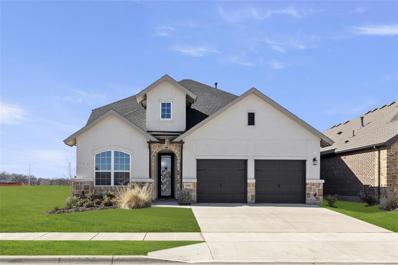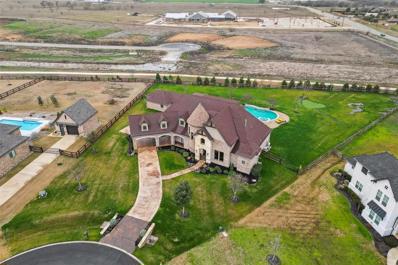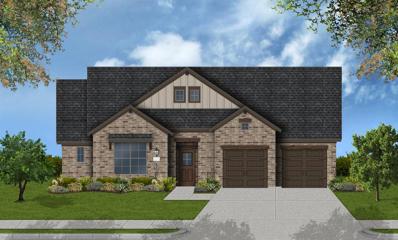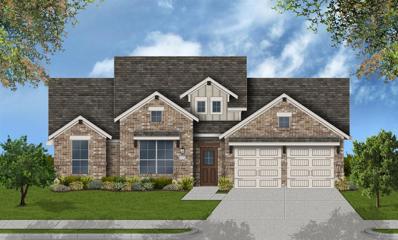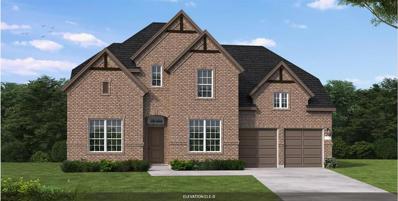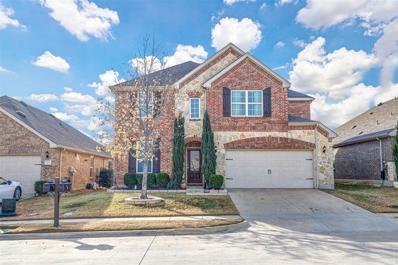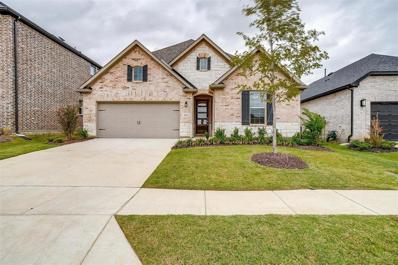Northlake TX Homes for Sale
$465,000
2436 Elm Place Northlake, TX 76247
- Type:
- Single Family
- Sq.Ft.:
- 2,511
- Status:
- Active
- Beds:
- 4
- Lot size:
- 0.1 Acres
- Year built:
- 2020
- Baths:
- 4.00
- MLS#:
- 20536933
- Subdivision:
- Pecan Square Ph 1c
ADDITIONAL INFORMATION
Don't miss out on the amazing deal of a gently used home with savings of $75,000, and an added bonus of a free washer, dryer, and fridge! Welcome to the award-winning master-planned community of Pecan Square! This stunning 4-bed, 3.5-bath beauty boasts soaring ceilings, an EV charging station, LVP flooring, plantation shutters, and an open-concept layout! Step into the heart of the home and be greeted by a spacious living area with a cozy fireplace. The kitchen features SS appliances, a large quartz island, and ample counter space that will surely impress. Primary bedroom comes complete with an en-suite bath featuring dual sinks and a spacious shower. Versatile flex room! Upstairs, you'll find a game room and 3 additional bedrooms, one of which offers an ensuite bath. Pecan Square offers 2 community pools, a fitness center, a dog park, walking trails, upcoming pickle ball courts and hundreds of community activities yearly.
- Type:
- Townhouse
- Sq.Ft.:
- 1,987
- Status:
- Active
- Beds:
- 3
- Lot size:
- 0.06 Acres
- Year built:
- 2023
- Baths:
- 3.00
- MLS#:
- 20545462
- Subdivision:
- Enclave At Chadwick Farms
ADDITIONAL INFORMATION
CADENCE HOMES HOMESTEAD floor plan. Prime Northlake location near Alliance corridor, off 35W and 114 within fantastic NWISD. Beautiful tree and creek views from your living, dining, and kitchen in this luxury townhome. You know you are entering a special space as you enter the front door and walk through the long foyer â a great place to hang your special artwork! Enjoy cooking in this modern kitchen with smokey grey cabinets and white quartz, stainless steel appliances that overlooks the open concept living room and beyond to the backyard. Main floor features easy to maintain engineered wood-like flooring. Spacious covered patio leads to the backyard and is the perfect place to entertain! Upstairs loft is a cozy spot to office from home, watch your favorite movie, or read a good book. Bedrooms are all oversized. Ownerâs suite feels like a spa with a large walk-in shower and double vanities. Enjoy this booming location within a few minutes of the restaurant capital of NTX!
- Type:
- Townhouse
- Sq.Ft.:
- 2,149
- Status:
- Active
- Beds:
- 3
- Lot size:
- 0.07 Acres
- Year built:
- 2023
- Baths:
- 3.00
- MLS#:
- 20544818
- Subdivision:
- Enclave At Chadwick Farms
ADDITIONAL INFORMATION
CADENCE HOMES MEADOW floor plan. Brand new end unit townhome with fenced backyard in prime Northlake location near Alliance corridor, 35W and 114 in fantastic NWISD. WINDOWS GALORE! Enjoy natural light + beautiful tree & creek views from your living, dining & kitchen in this stunning home! Enjoy cooking a gourmet meal in the light, bright, modern kitchen with white cabinets, quartz c-tops and SS appliances while looking out into the open concept living room & beyond to the backyard. Easy to maintain engineered, wood-look flooring. Enjoy the 2-car garage with additional storage space! The loft-game room up is the perfect place for family movie night or cozy place to read a good book. Bedrooms are all oversized! Ownerâs suite feels like a spa with large walk-in shower & double vanity. Ownerâs suite has a massive walk-in closet and thereâs also plenty of other storage to organize your life. Enjoy this booming location within a few minutes of the restaurant capital of NTX!
- Type:
- Townhouse
- Sq.Ft.:
- 1,852
- Status:
- Active
- Beds:
- 3
- Lot size:
- 0.06 Acres
- Year built:
- 2023
- Baths:
- 3.00
- MLS#:
- 20544381
- Subdivision:
- Enclave At Chadwick Farms
ADDITIONAL INFORMATION
CADENCE HOMES ESTATE floor plan. New luxury townhome with fenced backyard in an incredible Northlake location near HWY 35W, 114, Texas Motor Speedway, Alliance Corridor in NWISD! This 2-story townhome has it all! You'll discover a light, bright gourmet kitchen with white 42 inch upper cabinets, white quartz countertops, stainless steel appliances, open concept living, wood-look engineered flooring throughout living-dining-kitchen, luxurious bathrooms, and high-end finishes throughout. The ownerâs en-suite bathroom has double vanities, an oversized semi-frameless shower, and separate water closet. Beautiful tree and creek views from the rear windows makes you feel cozy and secluded! Donât miss out on this amazing lock and leave lifestyle, premium home site with backyard, and great school district!
- Type:
- Single Family
- Sq.Ft.:
- 3,496
- Status:
- Active
- Beds:
- 4
- Lot size:
- 0.16 Acres
- Year built:
- 2022
- Baths:
- 4.00
- MLS#:
- 20538228
- Subdivision:
- Pecan Square
ADDITIONAL INFORMATION
MLS# 20538228 - Built by Toll Brothers, Inc. - June completion! ~ The Langdon Classic is your dream home in waiting. Located in the highly sought-after community of Pecan Square. As you enter the home you are greeted with an 18-foot ceiling and a curved staircase. The two-story great room boasts a gas fireplace and the gourmet kitchen is ideal for entertaining with a walk-in pantry and a large center island for gatherings. Guest will appreciate the private first-floor bedroom with a full bath and walk-in closet!
- Type:
- Single Family
- Sq.Ft.:
- 3,346
- Status:
- Active
- Beds:
- 4
- Lot size:
- 0.18 Acres
- Year built:
- 2022
- Baths:
- 4.00
- MLS#:
- 20538169
- Subdivision:
- Pecan Square
ADDITIONAL INFORMATION
MLS# 20538169 - Built by Toll Brothers, Inc. - May completion! ~ This beautiful home was perfectly crafted to fit your lifestyle. The bright foyer sets the perfect mood, offering plenty of natural light and flowing effortlessly into the rest of the home. The open-concept kitchen provides connectivity to the main living area with prime access to the outdoor patio. A first-floor office provides the space to work from home. Schedule an appointment today to learn more about this stunning home!!
- Type:
- Single Family
- Sq.Ft.:
- 3,048
- Status:
- Active
- Beds:
- 5
- Lot size:
- 0.37 Acres
- Year built:
- 2020
- Baths:
- 3.00
- MLS#:
- 20536101
- Subdivision:
- Canyon Falls
ADDITIONAL INFORMATION
This magnificent residence nestled in a serene cul-de-sac boasts 5 bedrooms, 3 full bathrooms, an office, media room, and a game room, providing ample space for every need and desire. The spacious layout offers versatility and convenience for both entertaining and everyday living. The heart of the home lies in the beautifully appointed kitchen, featuring sleek countertops, top-of-the-line appliances, and ample cabinet space. Indulge in relaxation and entertainment in the media room, complete with premium helos built-in speakers, creating an immersive cinematic experience right at home. The property is also equipped with a Ring security system hardwired into the home and an EV charging station in the garage. Lastly, the expansive backyard oasis sits on one of the largest lots in the neighborhood, spanning nearly half an acre. Whether you're hosting gatherings or enjoying quiet moments of solitude, the outdoor space offers endless possibilities for recreation and relaxation.
- Type:
- Single Family
- Sq.Ft.:
- 3,360
- Status:
- Active
- Beds:
- 4
- Lot size:
- 0.21 Acres
- Year built:
- 2022
- Baths:
- 4.00
- MLS#:
- 20529421
- Subdivision:
- Pecan Square
ADDITIONAL INFORMATION
Welcome to 2804 Dunbar Drive, Northlake, TX! Built by Toll Brothers in 2022, this meticulously maintained 4-bed, 3.5-bath haven boasts premium quality inside out. The gourmet kitchen features Kitchen-Aid appliances, custom cabinetry, and a walk-in pantry. The living room offers comfort and technology with engineered hardwood floors, a gas fireplace, and a Home Technology Package. Retreat to the master suite with cathedral ceilings and a spa-like bath. Enjoy the outdoor oasis with a covered patio and outdoor speakers. The second floor offers versatile living space and private quarters with two bedrooms and a bonus area.
- Type:
- Single Family
- Sq.Ft.:
- 2,913
- Status:
- Active
- Beds:
- 4
- Lot size:
- 1.01 Acres
- Year built:
- 2019
- Baths:
- 3.00
- MLS#:
- 20533121
- Subdivision:
- The Highlands
ADDITIONAL INFORMATION
Welcome to The Highlands of Northlake, a coveted community with space to breathe and impressive sunset views! Situated in a cul de sac lot, this single story on one acre is the one you have been waiting for! The gourmet kitchen with large island and ceiling height cabinets features gas cook top, double ovens and large walk in pantry. Split plan where private primary suite has gorgeous vanity, free standing tub and a great closet that has separation for his-hers! Direct access from closet to laundry room! Two secondary beds with two full baths on opposite side of the home as well as large media space with surround sound and a closet making it another bedroom option, if needed! Separate study measures 11 by 12 with closet- another bedroom option. Gorgeous hardwoods, hearty wood ceiling beams, plantation shutters and brick fireplace! Backyard space has covered patio and direct views of the pasture beyond where the sunsets are what dreams are made of! Stunning property! Your home is here!
- Type:
- Single Family
- Sq.Ft.:
- 3,215
- Status:
- Active
- Beds:
- 4
- Lot size:
- 0.17 Acres
- Year built:
- 2024
- Baths:
- 3.00
- MLS#:
- 20532461
- Subdivision:
- Ridge At Northlake
ADDITIONAL INFORMATION
Enjoy an abundance of everyday luxury in this glamorous and charming new home in The Ridge at Northlake. The upstairs Retreat and Media Room and downstairs Study provide sunny spaces to craft your ideal special-purpose rooms. Unique personalities and growing minds can flourish in the delightful spare bedrooms. Soaring ceilings and sleek spaces for living and dining make the open floor plan a beautiful place to play host. Share your cuisine creations on the presentation island in the modern kitchen. Withdraw to the elegant Ownerâs Retreat, which includes the closet and bathroom features to pamper your wardrobe and yourself. The covered porches present remarkable opportunities for outdoor relaxation. Lifestyle refinements include extra storage, a 3-car garage, and a variety of built-in conveniences. Contact David Weekleyâs team in The Ridge at Northlake to learn about the industry-leading warranty and EnergySaver⢠features included with this amazing new home in Northlake, Texas!
- Type:
- Single Family
- Sq.Ft.:
- 3,215
- Status:
- Active
- Beds:
- 4
- Lot size:
- 0.17 Acres
- Year built:
- 2024
- Baths:
- 3.00
- MLS#:
- 20532445
- Subdivision:
- Ridge At Northlake
ADDITIONAL INFORMATION
Enjoy an abundance of everyday luxury in this glamorous and charming new home in The Ridge at Northlake. The upstairs Retreat and Media Room and downstairs Study provide sunny spaces to craft your ideal special-purpose rooms. Unique personalities and growing minds can flourish in the delightful spare bedrooms. Soaring ceilings and sleek spaces for living and dining make the open floor plan a beautiful place to play host. Share your cuisine creations on the presentation island in the modern kitchen. Withdraw to the elegant Ownerâs Retreat, which includes the closet and bathroom features to pamper your wardrobe and yourself. The covered porches present remarkable opportunities for outdoor relaxation. Lifestyle refinements include extra storage, a 3-car garage, and a variety of built-in conveniences. Contact David Weekleyâs team in The Ridge at Northlake to learn about the industry-leading warranty and EnergySaver⢠features included with this amazing new home in Northlake, Texas!
$1,198,000
3324 Dovehill Drive Northlake, TX 76247
- Type:
- Single Family
- Sq.Ft.:
- 3,771
- Status:
- Active
- Beds:
- 4
- Lot size:
- 1 Acres
- Year built:
- 2021
- Baths:
- 5.00
- MLS#:
- 20530308
- Subdivision:
- The Highlands Ph 2
ADDITIONAL INFORMATION
This stunning JB REI Custom Home is situated on a 1 acre hilltop overlooking the pristine Highlands community. Fresh poly aspartic coating on floor in garage and workshop, much stronger than epoxy to withstand yellowing and tools being dropped. Upon entering you will instantly appreciate the thoughtful detail that has gone into making this home an absolute showpiece. Inviting open concept great room and dining room, surrounding this chef's kitchen, featuring oversized island, microwave drawer, double oven and six burner gas stove. Owner's suite and guest room downstairs, 2 bedrooms and media room upstairs. Backyard oasis features a pool, Baja shelf, attached spa and private cabana. Barbecue in style with your built-in grill or relax by the fireplace under your covered patio. You'll truly appreciate the thoughtful design and care that went into this beautiful home! Separate detached workshop-garage with mini split ac unit 20' by 30. Outdoor wooden Cabana is 16' by 12'.
- Type:
- Single Family
- Sq.Ft.:
- 3,028
- Status:
- Active
- Beds:
- 4
- Lot size:
- 0.17 Acres
- Year built:
- 2024
- Baths:
- 4.00
- MLS#:
- 20530899
- Subdivision:
- Ridge At Northlake
ADDITIONAL INFORMATION
Timeless comforts and impeccable craftsmanship come together in the luxurious Gresham floor plan by David Weekley Homes. Youâll feel like youâre hosting your own cooking series in the showroom-style kitchen, which includes a large walk-in pantry and a presentation island. Your open-concept living spaces fill with cool sunlight from energy-efficient windows and easily adapt to your personal design style. Birthday parties, cookouts and quiet evenings are just a few of the outdoor leisure opportunities supported by the large covered porch. Escape to the luxury of the Ownerâs Retreat, with its spa-day bathroom and enough closet space to expand your wardrobe. Craft a productive home office, a fun-filled family lounge or an inspiring art studio in the private study. Thereâs something special to love about each guest suite and spare bedroom, so every resident or guest will have a place unique to them.
- Type:
- Single Family
- Sq.Ft.:
- 4,065
- Status:
- Active
- Beds:
- 5
- Lot size:
- 0.18 Acres
- Year built:
- 2022
- Baths:
- 4.00
- MLS#:
- 20526101
- Subdivision:
- Ridge Northlake Ph 1
ADDITIONAL INFORMATION
Sellers offering $10,000 toward buyer closing costs.This beautiful former Meritage Model Home has over $100k in builder upgrades.Sitting on a corner lot,this elegant & spacious residence offers the epitome of luxury living.Having 5 bedrooms plus two laundry rooms, two studies, a game room, media room, formal dining room and 3.5 bathrooms gives extra space for the entire family! Upon entering,you'll be greeted by a grand foyer, where decorative lighting illuminates the space,setting the tone for the elegance that awaits throughout.The interior features an open-concept layout, ensuring seamless flow between the living, dining, & kitchen areas.The kitchen is a chef's paradise, equipped with top-of-the-line appliances, sleek granite countertops, and ample custom cabinetry.This culinary haven also includes a breakfast nook, perfect for enjoying your morning coffee. Step outside to the covered extended back patio, where you can entertain guests or enjoy peaceful moments with your loved ones.
$1,099,990
808 Knox Meadow Lane Northlake, TX 76226
- Type:
- Single Family
- Sq.Ft.:
- 4,203
- Status:
- Active
- Beds:
- 4
- Lot size:
- 1 Acres
- Year built:
- 2024
- Baths:
- 5.00
- MLS#:
- 20524903
- Subdivision:
- Creek Meadows
ADDITIONAL INFORMATION
Come check out this model home plan sitting on 1 acre! You are greeted by a large front porch with a double door entry into the home! Off the foyer your new home office is 18' x 12'! This awesome floor plan has a wine area, three separate storage closets, mud bench, and a working pantry that sits behind the kitchen! Every bedroom has its own bathroom, and you won't want to miss the Primary walk-in-closet! Ask about our builder incentives today.
- Type:
- Single Family
- Sq.Ft.:
- 4,117
- Status:
- Active
- Beds:
- 4
- Lot size:
- 0.3 Acres
- Year built:
- 2024
- Baths:
- 4.00
- MLS#:
- 20523743
- Subdivision:
- Harvest
ADDITIONAL INFORMATION
This gorgeous Drees custom home is expected to be finished in May. A grand entrance showcasing a winding staircase, sweeping curves, arched entry into the formal dining room will impress everyone who walks through the front door. This spacious and open floor plans allow for a comfortable flow that is as livable as it is magnificent. Thoughtful space such as a butler's pantry, walk-in pantry, generous serving island, pocket office all make the space as functional as it is beautiful. The Harvest neighborhood boasts social clubs galore, from Mommy and Me groups to a Teen Council and many more, allowing you to be as social and connected as you want to be. Multiple community pools, parks, gathering spots, a gym, public patios, and trails make it easy to be active and outside enjoying year around sunny days. Buyer bonuses are available for qualified buyers to help get you into your brand new Drees Home.
- Type:
- Single Family
- Sq.Ft.:
- 3,803
- Status:
- Active
- Beds:
- 4
- Lot size:
- 0.46 Acres
- Year built:
- 2024
- Baths:
- 5.00
- MLS#:
- 20519016
- Subdivision:
- Pecan Square
ADDITIONAL INFORMATION
MLS# 20519016 - Built by Coventry Homes - EST. CONST. COMPLETION Jul 28, 2024 ~ Welcome to a world of elegance in this exquisite home! Nestled on an expansive lot, this remarkable home is tailor-made for both hosting memorable gatherings and savoring everyday moments. As you step inside, prepare to be captivated by the dramatic wrought iron staircase, complemented by 20-foot high ceilings that exude a sense of opulence. The lower level boasts a 3-car garage, as well as a guest suite for accommodating loved ones. Indulge in the ultimate luxury within the primary suite, complete with an oversized shower. The soaring ceilings in the great room create an atmosphere of grandeur, while the state-of-the-art kitchen, with top-of-the-line upgrades, caters to both lavish feasts and intimate dinners. Upstairs, treat yourself to entertainment galore in the game and media rooms, providing separate spaces for relaxation and shared gaming adventures.
- Type:
- Single Family
- Sq.Ft.:
- 2,784
- Status:
- Active
- Beds:
- 3
- Lot size:
- 0.16 Acres
- Year built:
- 2024
- Baths:
- 3.00
- MLS#:
- 20514068
- Subdivision:
- Pecan Square
ADDITIONAL INFORMATION
Timeless comforts and impeccable craftsmanship come together in this luxurious new home in Pecan Square. Youâll feel like youâre hosting your own cooking series in the showroom-style kitchen, which includes a large pantry and a presentation island. Your open-concept living spaces fill with cool sunlight from energy-efficient windows and easily adapt to your personal design style. Birthday parties, cookouts, and quiet evenings are just a few of the outdoor leisure opportunities supported by the covered porch. Escape to the luxury of the Ownerâs Retreat, with its spa-day bathroom and enough closet space to expand your wardrobe. Craft a productive home office, a fun-filled family lounge, or an inspiring art studio in the private study. Thereâs something special to love about each guest suite and spare bedroom, so every resident will have a place unique to them.
- Type:
- Single Family
- Sq.Ft.:
- 3,477
- Status:
- Active
- Beds:
- 4
- Lot size:
- 0.19 Acres
- Year built:
- 2023
- Baths:
- 4.00
- MLS#:
- 20513793
- Subdivision:
- Wildflower Ranch
ADDITIONAL INFORMATION
MLS# 20513793 - Built by Toll Brothers, Inc. - Ready now! ~ Your dream home is waiting. Greet your guests in a welcoming foyer with a tray ceiling. The open-concept kitchen provides connectivity to the main living area with prime access to the outdoor patio. The spacious two-car garage flows directly into a convenient everyday entry that assists in streamlining your routine. Come experience your dream home by scheduling a tour!
$1,599,999
3409 Knights Court Northlake, TX 76247
- Type:
- Single Family
- Sq.Ft.:
- 4,026
- Status:
- Active
- Beds:
- 5
- Lot size:
- 1.27 Acres
- Year built:
- 2017
- Baths:
- 5.00
- MLS#:
- 20506442
- Subdivision:
- The Highlands Ph I
ADDITIONAL INFORMATION
Gorgeous Estate is situated on 1.27 Acres on a cul-de-sac lot in the Highlands! Grand curb appeal w-a front porch, gorgeous brick & stone elevation + an elongated driveway w-porte cochere. Grand Entry w-soaring ceilings & views of the winding staircase. Handsome private Study features a wall of built-ins & windows covered by plantation shutters. Large Living Room is accented w-a beautiful gas fireplace & seamless windows that open up to the backyard patio. Chef's Kitchen w-BI fridge, island, beverage fridge, SS apps, farm sink & more! Breakfast Nook w-a BI seating area. Utility Room w-sink, pet room + tornado shelter! Upstairs Entertainment spaces include a game room w-wet bar + media room! Large Guest Bedrooms including a Private 1st floor Guest Suite. Amazing Primary Suite w-fireplace! Separate 688 sf Guest House that is decked out w-full kitchen, bath, utility, living rm + bedroom! Amazing Backyard Paradise w-a sparkling pool & spa, covered + open patios, putting green + HUGE Yard!
$682,599
301 Onyx Drive Northlake, TX 76247
- Type:
- Single Family
- Sq.Ft.:
- 2,845
- Status:
- Active
- Beds:
- 4
- Lot size:
- 0.03 Acres
- Year built:
- 2022
- Baths:
- 4.00
- MLS#:
- 20506776
- Subdivision:
- Pecan Square
ADDITIONAL INFORMATION
MLS# 20506776 - Built by Coventry Homes - EST. CONST. COMPLETION Jul 01, 2024 ~ This enchanting single-story residence is a true gem, offering the perfect blend of elegance and convenience. With four generously sized bedrooms and three and a half beautifully designed bathrooms, there's plenty of room for the whole family to spread out and unwind. The spacious three-car garage is the cherry on top, providing ample space for your vehicles or even a workshop for your creative endeavors. Inside, you'll find a thoughtfully crafted layout that includes a dedicated media room for all your entertainment needs and a peaceful study where you can find solace and quiet. This home truly embraces the concept of functionality, effortlessly blending storage solutions throughout. Modern amenities adorn every corner, promising a retreat that is both comfortable and stylish. Buyer Incentives are available.
- Type:
- Single Family
- Sq.Ft.:
- 2,618
- Status:
- Active
- Beds:
- 3
- Lot size:
- 0.16 Acres
- Year built:
- 2022
- Baths:
- 3.00
- MLS#:
- 20506779
- Subdivision:
- Pecan Square
ADDITIONAL INFORMATION
MLS# 20506779 - Built by Coventry Homes - EST. CONST. COMPLETION Jun 26, 2024 ~ Step into luxury and modern living in this stunning three-bedroom, two and a half bath haven. Meticulously designed for ultimate comfort and functionality, this single-story gem offers an unrivaled living experience. Prepare to be captivated by the stylish media room, perfect for enjoying your favorite movies or shows. Need a home office? Look no further than the dedicated study, providing an inspiring environment for all your work needs. Retreat into the expansive primary bedroom, boasting a luxurious tub and a rejuvenating shower for those moments of pure relaxation. Every detail in this home has been thoughtfully planned to enhance your lifestyle, seamlessly blending modern living with thoughtful design. Don't miss your chance to own this extraordinary residence, where comfort, style, and convenience converge to create your dream home.
$738,577
216 Onyx Drive Northlake, TX 76247
- Type:
- Single Family
- Sq.Ft.:
- 3,317
- Status:
- Active
- Beds:
- 4
- Lot size:
- 0.03 Acres
- Year built:
- 2022
- Baths:
- 4.00
- MLS#:
- 20506780
- Subdivision:
- Pecan Square
ADDITIONAL INFORMATION
MLS# 20506780 - Built by Coventry Homes - EST. CONST. COMPLETION Jul 31, 2024 ~ Welcome to your dream home! Prepare to be captivated by the luxurious features and undeniable charm of this four-bedroom, 3.5-bath beauty. The moment you step inside, you'll be greeted by stunning tall ceilings that create an atmosphere of grandeur and elegance. This home is truly an entertainer's paradise, with a dedicated study for remote work, a game room for endless fun, and a media room for unforgettable movie nights. The primary bedroom suite is a true haven, offering ample space and dual closets that will make organizing a breeze. Forget about the stress of parking, as this home comes with a three-car garage and abundant storage space for all your needs. This residence seamlessly blends comfort and sophistication, guaranteeing a lifestyle that exceeds all expectations. Don't miss out on the opportunity, visit today!! Buyer incentives are available!
- Type:
- Single Family
- Sq.Ft.:
- 3,338
- Status:
- Active
- Beds:
- 4
- Lot size:
- 0.14 Acres
- Year built:
- 2016
- Baths:
- 4.00
- MLS#:
- 20503488
- Subdivision:
- Canyon Falls Village W4 Ph
ADDITIONAL INFORMATION
Welcome to 1517 Westborough Dr, Northlake, TX! This stunning north-facing residence boasts 4 bedrooms and 3.5 baths, offering a spacious and comfortable living environment. The open concept kitchen is a chef's dream, featuring a large island, granite counters, stainless steel appliances, a double oven, and a gas cooktop.The primary suite, located on the main level, provides a retreat with dual sinks, a separate shower, and a large soaking tub. Upstairs, discover the remaining bedrooms and a generously sized gameroom. Nestled in the master-planned community of Canyon Falls, residents enjoy resort-like amenities such as a pool and fitness center.The perks extend to cable TV, internet, and weekly front yard maintenance, making for a convenient and luxurious lifestyle.With its excellent Northwest ISD location, this home combines modern elegance with the comforts of community living.
Open House:
Saturday, 5/4 1:00-3:00PM
- Type:
- Single Family
- Sq.Ft.:
- 2,721
- Status:
- Active
- Beds:
- 4
- Lot size:
- 0.14 Acres
- Year built:
- 2022
- Baths:
- 3.00
- MLS#:
- 20501011
- Subdivision:
- Ridgenorthlake Ph 1
ADDITIONAL INFORMATION
Step into this remarkable, like-new Taylor Morrison home in The Ridge, move-in ready with over $50k worth of builder upgrades! The family room features a cozy fireplace and ample natural light that fills the gourmet kitchen with quartz countertops, stainless steel appliances, custom cabinetry, and gas cook top. The primary bedroom boasts a luxurious ensuite bath with huge walk in closet and storage under the stairs. With three secondary bedrooms, a retreat space upstairs featuring multiple storage closets, full guest baths on both stories, and a large mud room right off the tandem 3 car garage, it's ideal for every life stage! Outside, enjoy a covered patio and a private backyard for gardening or relaxation. Plus, the community offers parks, a resort pool, walking trails, and playgrounds for endless recreation, just a few steps out the front door. All remaining warranties from the builder convey! Come see your new home in person today!

The data relating to real estate for sale on this web site comes in part from the Broker Reciprocity Program of the NTREIS Multiple Listing Service. Real estate listings held by brokerage firms other than this broker are marked with the Broker Reciprocity logo and detailed information about them includes the name of the listing brokers. ©2024 North Texas Real Estate Information Systems
Northlake Real Estate
The median home value in Northlake, TX is $449,300. This is higher than the county median home value of $290,800. The national median home value is $219,700. The average price of homes sold in Northlake, TX is $449,300. Approximately 26.62% of Northlake homes are owned, compared to 68.51% rented, while 4.88% are vacant. Northlake real estate listings include condos, townhomes, and single family homes for sale. Commercial properties are also available. If you see a property you’re interested in, contact a Northlake real estate agent to arrange a tour today!
Northlake, Texas has a population of 2,288. Northlake is less family-centric than the surrounding county with 35.57% of the households containing married families with children. The county average for households married with children is 41.63%.
The median household income in Northlake, Texas is $68,125. The median household income for the surrounding county is $80,290 compared to the national median of $57,652. The median age of people living in Northlake is 30.2 years.
Northlake Weather
The average high temperature in July is 95.3 degrees, with an average low temperature in January of 32.8 degrees. The average rainfall is approximately 39.1 inches per year, with 0.7 inches of snow per year.
