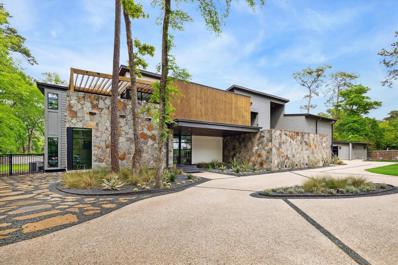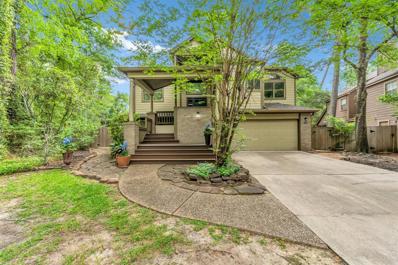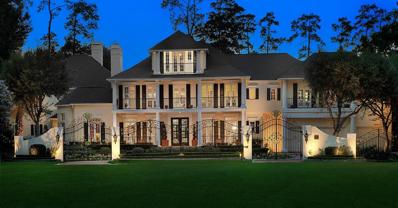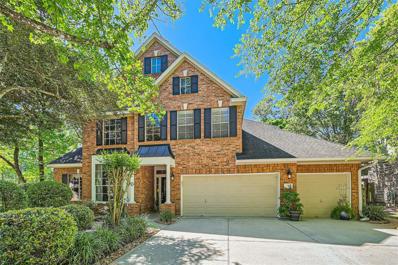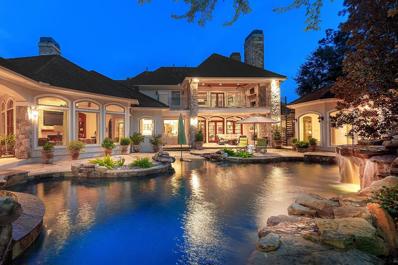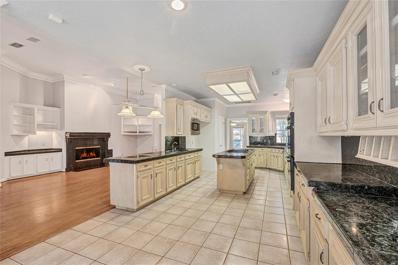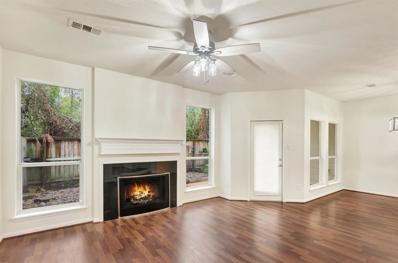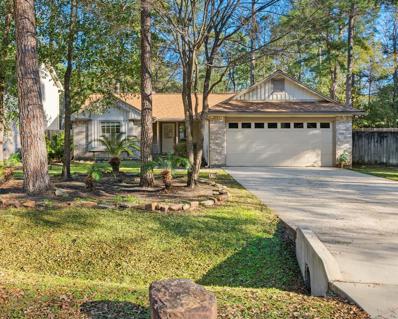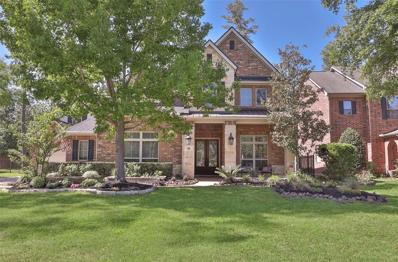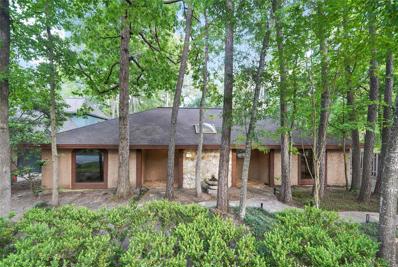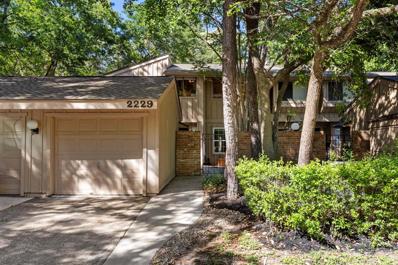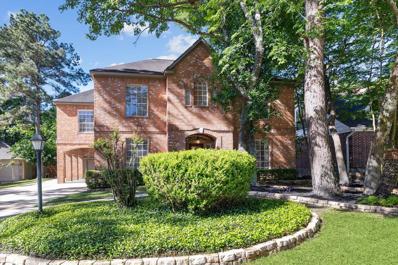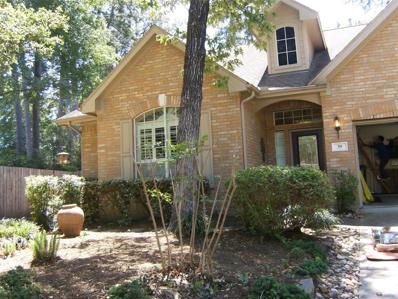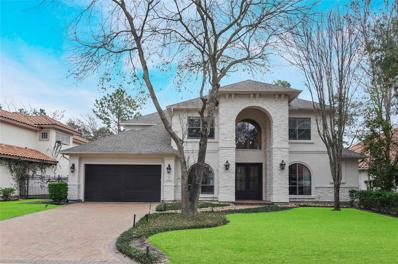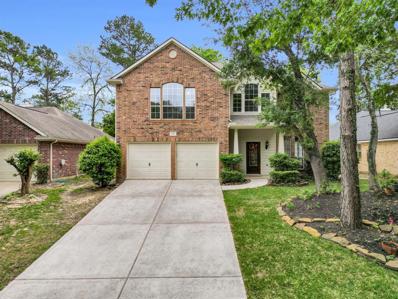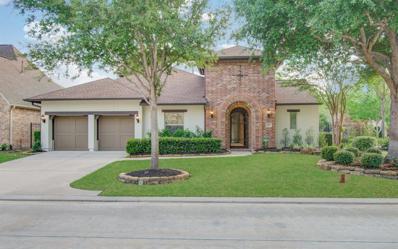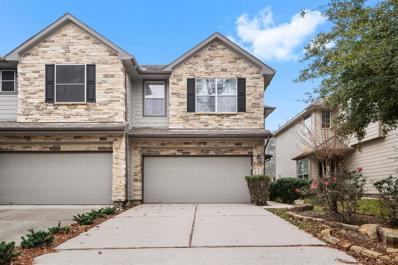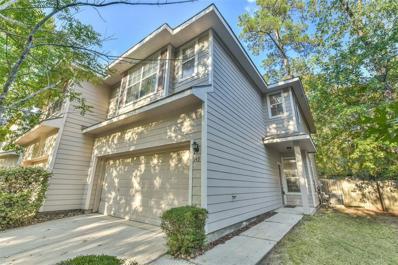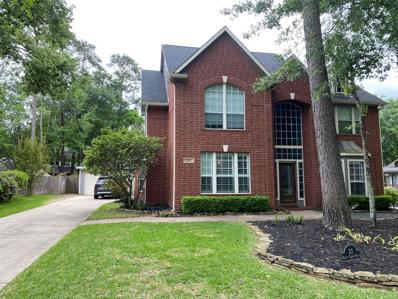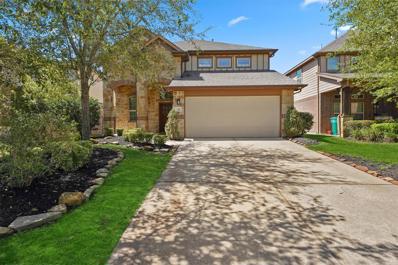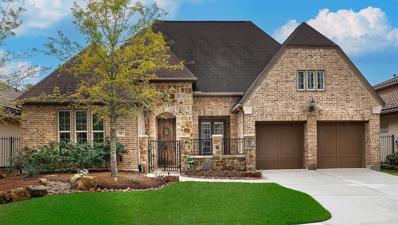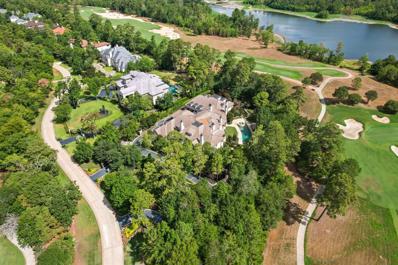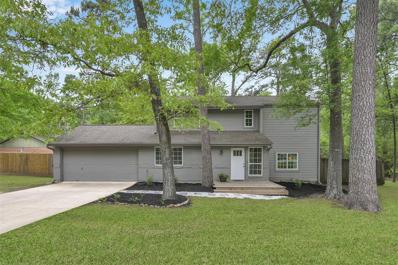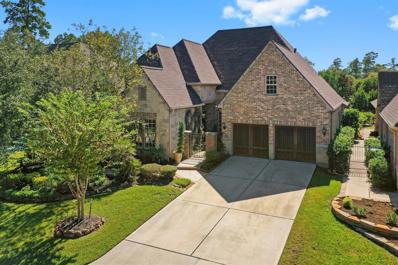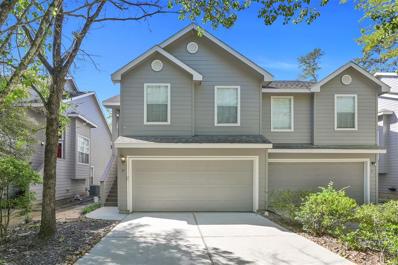The Woodlands TX Homes for Sale
- Type:
- Single Family
- Sq.Ft.:
- 6,953
- Status:
- Active
- Beds:
- 6
- Lot size:
- 0.87 Acres
- Year built:
- 2019
- Baths:
- 5.20
- MLS#:
- 9615649
- Subdivision:
- Wdlnds Village Grogans Ml 01
ADDITIONAL INFORMATION
Experience modern luxury in this contemporary, smart home that provides abundant space for both relaxation and hosting guests. The open-concept design is adorned with upscale touches, a chef's dream kitchen, and state-of-the-art appliances. The primary suite boasts a lavish en-suite bathroom, a spacious walk-in closet, and an outdoor shower retreat. Embrace the seamless indoor-outdoor living by sliding open the floor-to-ceiling glass doors and stepping onto the covered patio, creating an ideal setting for dining under the open sky amidst meticulously manicured landscaping.
- Type:
- Single Family
- Sq.Ft.:
- 2,506
- Status:
- Active
- Beds:
- 4
- Lot size:
- 0.22 Acres
- Year built:
- 1987
- Baths:
- 3.10
- MLS#:
- 24079243
- Subdivision:
- Wdlnds Village Indian Sprg 03
ADDITIONAL INFORMATION
Tranquil and Modern in the heart of The Woodlands. This Beautiful split-level home in a cul-de-sac with a stunning pool and extra back/side yard space is perfect for entertaining and privacy. This home has many upgrades and unique features to be enjoyed for style and comfort. The neighborhood has parks and trails and close to all that The Woodlands has to offer. Inside the home you will find 4 spacious bedrooms, 3 full baths and a half bath for guests, a charming balcony off the family room and an upgraded kitchen including granite and freshly painted cabinets as of 2018. Other upgrades are; New roof 2023, New pool/spa 2020, Gutters 2021. New hardi- siding and paint on the whole house. New flooring trough-out, and New HVAC and duct work 2018. Come grab this opportunity before it's gone.
$6,400,000
79 Windward Cove The Woodlands, TX 77381
- Type:
- Single Family
- Sq.Ft.:
- 14,216
- Status:
- Active
- Beds:
- 6
- Lot size:
- 1.09 Acres
- Year built:
- 1997
- Baths:
- 7.30
- MLS#:
- 46067108
- Subdivision:
- Wdlnds Village Panther Ck 42
ADDITIONAL INFORMATION
A remarkable estate meticulously crafted as an homage to the timeless elegance of an Italian architectural masterpiece, this opulent property offers a life of tranquility and luxury, w/a myriad of amenities and enchanting views of Lake Woodlands. The renovated kitchen features dual copper sinks, Viking appliances, leathered granite countertops, brick accents, a built-in Miele espresso maker, & more. The primary suite on the main floor is a sanctuary of its own, featuring an imported fireplace from Italy, sitting area, a coffee bar, dual-desk office area, & private gym w/discreet staircase leading to the upstairs man cave. The backyard is a true oasis, offering a park-like setting w/two cascading swimming pools, spa, fire pit, multiple covered patios, an outdoor kitchen, & 1 bedroom guest house w/spacious living area, full kitchen, & laundry room.Discover the pinnacle of elegance & craftsmanship where every facet of luxury living has been thoughtfully designed.
- Type:
- Single Family
- Sq.Ft.:
- 3,410
- Status:
- Active
- Beds:
- 5
- Lot size:
- 0.25 Acres
- Year built:
- 1999
- Baths:
- 4.00
- MLS#:
- 58276425
- Subdivision:
- Wdlnds Village Alden Br 59
ADDITIONAL INFORMATION
When you arrive in The Woodlands, the greenery of the forest acts as the first welcome to one of the finest master planned communities in the country. At the house you will note the amazing landscaping. There is a wide 3 car driveway and full 3 car garage on oversized corner lot. From the moment you step inside, the meticulous care put into this home by the original owners is obvious. Primary Bedroom and 2nd bedroom are downstairs There is a warm atmosphere both flexible and useful in each each space . The open concept kitchen has beautiful Corian countertops, gas appliances, custom cabinetry and a large walk-in pantry that look out to the main room with the backyard pool as the backdrop. The pool feels like a resort atmosphere. Upstairs the loft area has a long built-in workspace with multiple computer ports and desktop space galore. The upstairs game room adjoins two bedrooms and 1 full bathroom. Adjacent to the loft is the 3rd private bedroom and full bath. Come see us
$2,998,700
59 N Lamerie Way The Woodlands, TX 77382
- Type:
- Single Family
- Sq.Ft.:
- 7,616
- Status:
- Active
- Beds:
- 5
- Lot size:
- 0.69 Acres
- Year built:
- 2007
- Baths:
- 6.10
- MLS#:
- 13469729
- Subdivision:
- Wdlnds Village Of Carlton Woods 15
ADDITIONAL INFORMATION
Extraordinary Croix custom home on an oversized lot in 24 hour guard gated Carlton Woods Nicklaus! Located across from a lake, this home offers stunning curb appeal, and checks all your boxes! Detailed trim work, extensive hardwood floors, five fireplaces, plantation shutters, and a recently remodeled kitchen and primary bath! To your left, you'll find the study with French doors. The formal dining with vaulted beam ceiling is ideal for dinner parties, and opens to a gated courtyard with fountain. The formal living room provides amazing pool views from the wall of glass doors. The remodeled dual island kitchen with quartz counters, walk-in pantry, Wolf® gas range opens to the breakfast & family room w/a full bar (keg-o-rator, fridge, sink, ice maker). Owner's retreat and 2nd bedroom suite down; three bedrooms, a game room and bonus room up, currently a full movie theatre (could be 6th bedroom). The backyard oasis has a heated pool & spa has plenty of room to play and entertain guests.
- Type:
- Single Family
- Sq.Ft.:
- 2,763
- Status:
- Active
- Beds:
- 4
- Lot size:
- 0.2 Acres
- Year built:
- 1993
- Baths:
- 2.10
- MLS#:
- 480193
- Subdivision:
- Wdlnds Village Panther Ck 22
ADDITIONAL INFORMATION
Much in demand one-story. Beautiful custom leisure by Leigh Meyer Homes, in one of the most desirable & centrally located neighborhoods. Wooded Cul de-sac lot w/lush landscaping & easy maintenance. Fresh wall paint thru ought the entire house. Elegant marble pillar entry w/double crown molding. Large formal dining w/hardwood floors. Russian Blue Eye granite counter tops & on fireplace mantle. Living room w/bay windows offering nice views to pool. Large kitchen island w/cooktop. Double stainless-steel sinks + extra porcelain sink. Chef's dream Kitchen has tons of counter space, Pickle Oak Cabinets, offering lots of storage space. Large Primary bedroom w/French doors toward patio. All bedrooms have large closets, light & bright with neutral colors. Gunite pool w/waterfall on spacious back yard. AC Workshop or exercise room behind garage. Utility room has a deep sink, extra closet and entry door from the patio. Half bath conveniently located next to back door. It won't last! Gorgeous Home
- Type:
- Condo/Townhouse
- Sq.Ft.:
- 2,031
- Status:
- Active
- Beds:
- 3
- Year built:
- 1996
- Baths:
- 2.10
- MLS#:
- 23878016
- Subdivision:
- Woodlands Indian Springs
ADDITIONAL INFORMATION
INDIAN SPRINGS TOWNHOME **FRESH PAINT **NEW CARPET **AC 2022 ** 3 BEDROOMS (all bedrooms up) **2.5 BATHS Welcome to 100 Piper Trace, a charming townhome nestled in the desirable Piper Trace subdivision in the heart of The Woodlands. This well-maintained property boasts fresh paint and new carpet, creating a clean and inviting atmosphere. With three bedrooms, all located on the upper level, and 2.5 baths, there is plenty of space for everyone. The light-filled floorplan offers great views of the wooded backyard, providing a serene backdrop for relaxation. The kitchen and dining combo features stainless steel appliances and quartz countertops, perfect for preparing and enjoying meals. Additionally, the home includes a game room, gas log fireplace, and a primary bedroom with a walk-in closet. Located within the exemplary Conroe ISD, this property is a true gem.
- Type:
- Single Family
- Sq.Ft.:
- 1,526
- Status:
- Active
- Beds:
- 3
- Year built:
- 1982
- Baths:
- 2.00
- MLS#:
- 19422312
- Subdivision:
- Woodlands Village Panther Creek
ADDITIONAL INFORMATION
1-story home offers an incredible amount of flexible living space in the middle of the Woodlands Village Panther Creek. New Roof in 2023! UPDATED kitchen countertops, new microwave, sink, soft closing drawers. Updated all bathroom vanities with granite countertops. Living Room features soaring vaulted ceilings w/ floor-to-ceiling brick fireplace keeping you warm in winter & a ceiling fan keeping you cool in summer; and two access points to the back yard from the living room. Kitchen, features dramatic vaulted ceiling w/ tree top views through the sky high triangular window. Primary Bedroom w/ a vaulted ceiling, sliding glass doors to the yard & an En-Suite Bathroom. 3rd Bedroom features floor-to-ceiling built-ins & can be used as an Office or TV Room. Upgraded electric panel. Extended Back Patio is perfect for entertaining under the towering shade trees. Neutral tones, hardwood floors, ceiling fans & window coverings throughout. Amazing location near dining, shopping & entertainment.
$1,287,000
58 N Veilwood Circle The Woodlands, TX 77382
- Type:
- Single Family
- Sq.Ft.:
- 5,038
- Status:
- Active
- Beds:
- 5
- Lot size:
- 0.27 Acres
- Year built:
- 2007
- Baths:
- 4.10
- MLS#:
- 47269429
- Subdivision:
- Wdlnds Village Sterling Ridge 65
ADDITIONAL INFORMATION
Amazing 5 bedroom 4.5 bath home in the sought after Village of Sterling Ridge. Grand entry with high ceilings, beautiful staircase and huge windows for natural light. Marble counter tops in kitchen and recently remodeled primary bedroom closet. 2 bedrooms downstairs, huge playroom, media room and 3 large bedrooms upstairs. Outdoor kitchen, amazing pool and covered area to entertain! Great floor-plan, Roof 2024, New HVAC, Windows 2022, mosquito mist system, oversized 2 car garage and separate single garage.
- Type:
- Single Family
- Sq.Ft.:
- 3,262
- Status:
- Active
- Beds:
- 3
- Lot size:
- 0.27 Acres
- Year built:
- 1983
- Baths:
- 2.20
- MLS#:
- 33624369
- Subdivision:
- Woodlands Village Panther Creek 06
ADDITIONAL INFORMATION
This is one of the COOLEST homes you will EVER see! There are SO MANY COOL things about this property. Letâs START with the fantastic centrally located outdoor POOL that the home wraps around and has access to from various points in this large, sprawling one-story home that includes 3 bedrooms, 2 full bathrooms, 2 half bathrooms, a richly paneled study, a formal dining room, a large den and a very unique primary suite retreat space that could be used as a hot tub or sauna spa room, or even a private second study that opens up onto the pool. Extended and Oversized 2 car garage offers lots of storage space. Gas Log Stone Fireplace in the Den. The backyard playground is something that must be experienced in person to appreciate. Schedule your showing today before someone else discovers and appreciates this needle in the haystack before you do. Oh, and this home is SO convenient to SO MANY things. Like schools, shopping and PIZZA TONIGHT!
- Type:
- Condo/Townhouse
- Sq.Ft.:
- 1,290
- Status:
- Active
- Beds:
- 2
- Year built:
- 1975
- Baths:
- 2.10
- MLS#:
- 68093490
- Subdivision:
- Wdlnds Village Settlers Crnr 02
ADDITIONAL INFORMATION
Charming townhome on the Tournament Player Golf Course in Grogan's Mill! Gated courtyard entry, hardwood flooring, and great updates throughout! Family room, kitchen dining and powder room are on the main floor. Upstairs, escape to your quiet owner's retreat, complete with a loft area, two bathrooms and the utility room. The remodeled kitchen has stainless steel appliances, breakfast bar, granite counter tops and plenty of cabinet storage. The spacious family room overlooks the courtyard, wile the dining area opens to the back patio. The fenced yard overlooks the serene golf course!
- Type:
- Single Family
- Sq.Ft.:
- 3,104
- Status:
- Active
- Beds:
- 4
- Lot size:
- 0.23 Acres
- Year built:
- 1990
- Baths:
- 3.10
- MLS#:
- 14776920
- Subdivision:
- Wdlnds Village Panther Ck 28
ADDITIONAL INFORMATION
Exceptional Bill Leigh custom home with pool located on a wooded cul-de-sac in coveted Panther Creek neighborhood. Comfortable lifestyle and minutes from everything The Woodlands have to offer- Market Street, Waterway, Hughes Landing, and so much! Abundant natural light, hardwood floors, high ceilings & new neutral paint throughout interior. Chefâs kitchen w/ island offers granite counters, ample cabinet, and counter space. This home also features extensive trim work, updated baths & light fixtures. The thoughtful layout includes a formal living room with a two-sided gas log fireplace shared with the den. The flexibility of the formal living space, which could easily function as a study, adds to the versatility of this home. Upstairs, generous sized bedrooms, and a game room offer ample space for family & guests. Backyard oasis featuring a relaxing pool, spa, covered patio with fan. Two cars detached garage w/ Porte cochere adds convenience. A gem in an unparalleled close-in location.
- Type:
- Single Family
- Sq.Ft.:
- 2,219
- Status:
- Active
- Beds:
- 3
- Lot size:
- 0.24 Acres
- Year built:
- 1999
- Baths:
- 2.00
- MLS#:
- 20645632
- Subdivision:
- Wdlnds Village Alden Br 70
ADDITIONAL INFORMATION
This is a beautiful single story home is a 55+community. This is a nicely maintained 2/3 bedroom home with 2 bathrooms. There is an office with a closet that could easily be used as a bedroom. Your choice! The kitchen has granite counter tops and opens to the family room with a cozy family room. Outside, the fully fenced backyard offers privacy and landscaping. Great for nature watching and relaxing.
$1,550,000
46 Kingscote Way The Woodlands, TX 77382
- Type:
- Single Family
- Sq.Ft.:
- 4,608
- Status:
- Active
- Beds:
- 5
- Lot size:
- 0.25 Acres
- Year built:
- 2007
- Baths:
- 5.10
- MLS#:
- 15261922
- Subdivision:
- Wdlnds Village Of Carlton Woods 01
ADDITIONAL INFORMATION
Escape into CARLTON WOODS to an unparalleled luxury at this tastefully remodeled custom home within the prestigious, sought out, guard-gated Carlton Woods community. A chef's dream awaits in the gourmet kitchen, boasting gorgeous granite countertops, custom cabinetry, and a large island. Unwind in the spa-like master suite, complete with two walk-in closet, and ensuite bathroom. Gather loved ones in the state-of-the-art media room with built in Surround sound speaker walls or host unforgettable soirées in the expansive backyard oasis featuring a sparkling pool with marble floors, outdoor kitchen, and lush landscaping. Five bedrooms, each with their own FULL bath, offers privacy and comfort, while the downstairs primary and guest suite provide added convenience. Peace of mind with a brand-new roof (2021) and AC unit (2023), ensuring optimal comfort and efficiency. Don't miss your chance to own this Carlton Woods masterpiece with modern updates
- Type:
- Single Family
- Sq.Ft.:
- 2,642
- Status:
- Active
- Beds:
- 4
- Lot size:
- 0.16 Acres
- Year built:
- 2003
- Baths:
- 2.10
- MLS#:
- 11349067
- Subdivision:
- Wdlnds Harpers Lnd College Park
ADDITIONAL INFORMATION
Move in ready 4 BEDROOM / 2.5 BATH home in the Village of Harpers Landing The Woodlands is sure to impress! This home has MULTIPLE UPDATES which include: NEW PAINT on EXTERIOR & INTERIOR, NEW CARPET, NEW COUNTERTOPS, FRESH BACKYARD SOD & NEW FENCE! Spacious rooms throughout including both formal living & dining room PLUS A SEPARATE STUDY! Large kitchen includes gas range & the REFRIGERATOR is INCLUDED! Abundant NATURAL LIGHT throughout! Primary bedroom is located on the first floor w/ separate shower & tub. Upstairs you'll find a LOFT & GAMEROOM w/ 3 ADDITIONAL BEDROOMS! SECONDARY UPSTAIRS BATH has updates as well! NEW PAINT, NEW TILE FLOOR, NEW FIXTURES & NEW COUNTERTOP! Lovely backyard has matures trees w/ plenty of room for entertaining! Amenities include: Pool, Park, Dog Park, Tennis /Pickle Ball Court & much more! Harper Landing is conveniently located to COSTCO and easy access to I-45! Home is zoned to Powell Elementary, Collins Intermediate, Knox JH & College Park High School!
- Type:
- Single Family
- Sq.Ft.:
- 3,872
- Status:
- Active
- Beds:
- 3
- Lot size:
- 0.24 Acres
- Year built:
- 2014
- Baths:
- 4.10
- MLS#:
- 37380772
- Subdivision:
- The Woodlands Creekside Park West
ADDITIONAL INFORMATION
THIS is the home you've been waiting for in the luxury gated community of Timarron Lakes! This meticulously loved and maintained home will WOW you the moment you cross the threshold. 39 LAKE REVERIE PLACE, with its gorgeous curb appeal, is situated on an oversized corner lot (providing highly coveted guest parking on 2 sides), with a pergola-covered courtyard on one side and an outdoor grill and refrigerator on the other, a warming firepit, a whole-home generator, a whole-home water filtration system, and recently replaced gutters all around just to name a few of the outstanding exterior features of this home. Additionally, the property's 2 water tanks were replaced in 2020, roof was replaced in 2021, HVAC system in 2021, Honeywell Security System updated in 2021, and the property has a Flood Safe USA System barrier system. The 3-car garage boasts beautiful epoxy flooring and a temperature-controlled cedar closet for extra storage. This home is truly a MUST-SEE!
- Type:
- Condo/Townhouse
- Sq.Ft.:
- 1,506
- Status:
- Active
- Beds:
- 3
- Year built:
- 2008
- Baths:
- 2.10
- MLS#:
- 39581018
- Subdivision:
- Woodlands
ADDITIONAL INFORMATION
Welcome home to The Woodlands Texas. This beautiful and bright townhome is nestled in the highly sought after Woodlands Village of Sterling Ridge. Home features 3 bedrooms, open kitchen looking out into the fabulous living area, large master closet and secondary bedrooms, as well as a wonderful back deck for enjoying time with family and friends. Mins from all the wonderful dining, shopping, and entertainment of The Woodlands Texas. This is the perfect place to call Home.
- Type:
- Condo/Townhouse
- Sq.Ft.:
- 1,485
- Status:
- Active
- Beds:
- 3
- Year built:
- 2003
- Baths:
- 2.10
- MLS#:
- 89537828
- Subdivision:
- Woodlands Village Alden
ADDITIONAL INFORMATION
Peaceful living with no rear neighbors.ÂCharming 3-bedroom townhouse in Alden Bridge with spacious living room situated off the kitchen and dining room.ÂFunctional floorplan with laminate floors, and 1/2 bath on first floor.ÂLight and bright kitchen with pantry, plenty of storage and breakfast bar space. Dining area with exterior access to back yard. Upstairs is large owner's suite with high ceilings, large walk-in closet with built-in shelving, and en-suite bath with dual vanity sinks and shower/ garden tub combo. The upper level also has two additional bedrooms, a full bath, and laundry room. Spacious closets for storage. 2 car garage, fully fenced backyard with sprinkler system. Lush lawn and shade trees are ready for summer fun. Easy access to miles of trails, community recreation. The location can't be beat - just minutes from 242 and The Woodlands for shopping, dining, and entertainment. Come see me before I'm gone!
- Type:
- Single Family
- Sq.Ft.:
- 2,930
- Status:
- Active
- Beds:
- 4
- Lot size:
- 0.22 Acres
- Year built:
- 2000
- Baths:
- 3.10
- MLS#:
- 53475133
- Subdivision:
- Wdlnds Village Alden Br 73
ADDITIONAL INFORMATION
Discover the perfect blend of comfort and style in this inviting 4-bedroom, 3.5-bathroom home tucked away in a quiet cul-de-sac in Alden Bridge. Step inside to find a welcoming entryway leading to a cozy living space with beautiful wood floors throughout. The kitchen boasts modern stainless steel appliances, making cooking and entertaining a delight. Plus, there's a formal dining room for those special family gatherings and a private office for getting work done. Upstairs, you'll find plenty of room for relaxation and play with a spacious gameroom and three big bedrooms, perfect for family or guests. Outside, the backyard is your personal retreat, featuring a sparkling pool and relaxing spa surrounded by lush greenery. With top-rated Buckalew Elementary just around the corner, this home has everything you need for comfortable family living. Don't miss out on the chance to make it yours!
- Type:
- Single Family
- Sq.Ft.:
- 2,494
- Status:
- Active
- Beds:
- 4
- Lot size:
- 0.13 Acres
- Year built:
- 2011
- Baths:
- 2.10
- MLS#:
- 97578267
- Subdivision:
- The Woodlands Creekside Park West 04
ADDITIONAL INFORMATION
Step into luxury in Creekside Park with this stunning brick and stone exterior home that promises to exceed every expectation. You're greeted by art niches and gracefully curved entryways, setting the tone for the elegance that awaits within. The tile and engineered wood floors throughout the home provide both beauty and durability, seamlessly blending style with practicality. Entertain guests in the spacious formal dining area or gather around the breakfast bar in the open kitchen, where granite countertops, stainless steel appliances, and recessed lighting create an atmosphere of modern sophistication. The breakfast area offers a cozy spot for casual dining. For those who love to enjoy the outdoors in comfort, the covered patio with a pergola provides the perfect setting for leisurely lounging. A sprinkler system is found in both the front and fully fenced back yard. Don't miss the opportunity to make this exquisite property your own and indulge in the finest of Woodlands living.
- Type:
- Single Family
- Sq.Ft.:
- 3,614
- Status:
- Active
- Beds:
- 3
- Lot size:
- 0.19 Acres
- Year built:
- 2013
- Baths:
- 2.20
- MLS#:
- 10139978
- Subdivision:
- The Woodlands Creekside Park West 17
ADDITIONAL INFORMATION
Stunning curb appeal w/this 1.5 story home in gated Timarron Lakes! Close to Creekside Village Shopping Center, the George Mitchell Nature Preserve and Grand Pkwy! Highlights include hardwood floors, motorized shades, and a Klipsch speaker system. A gated courtyard entry leads you inside, where youâll find a formal dining room w/a door to the front courtyard. Two guest bedrooms share a full bath. Study with French doors and stained wood beadboard ceiling. The open concept island kitchen w/granite counters, breakfast bar, 6 burner gas cooktop, custom vent hood & ss appliances overlooks the breakfast room w/adjacent butlerâs pantry, and den w/gas fireplace, walls of windows & wood beam ceiling. Off the den is a relaxing sunroom. Ownerâs suite with tray ceiling, gorgeous bath & huge walk-in closet. The 3-car garage was converted to a 2-car, w/the 3rd bay used as storage. Expansive covered patio w/outdoor kitchen & fireplace, fenced yard is lined in manicured gardens.
- Type:
- Single Family
- Sq.Ft.:
- 21,353
- Status:
- Active
- Beds:
- 8
- Lot size:
- 2.43 Acres
- Year built:
- 2003
- Baths:
- 8.50
- MLS#:
- 28529739
- Subdivision:
- Wdlnds Village Of Carlton Woods 04
ADDITIONAL INFORMATION
This sprawling estate of over 20,000 square feet harmoniously blends luxury with its natural surroundings, offering breathtaking views of Bear Branch Lake and Jack Nicklaus Holes No. 7 and 8. As you arrive through the gated drive, synchronized fountains welcome you to a grand terrace and a three-story foyer adorned with exquisite details. From American Cherry hardwoods to Viking and Subzero appliances, every aspect exudes luxury and sophistication. Additional highlights include a two-story library, a 300+ bottle wine room, and Crestron Home Automation for seamless control. With impeccable media and game rooms, en-suite bedrooms, and a nine-car climatized garage, this estate epitomizes indulgence and functionality.
- Type:
- Single Family
- Sq.Ft.:
- 2,530
- Status:
- Active
- Beds:
- 4
- Lot size:
- 0.52 Acres
- Year built:
- 1977
- Baths:
- 3.10
- MLS#:
- 64291144
- Subdivision:
- Wdlnds Village Grogans Ml 07
ADDITIONAL INFORMATION
4 bedroom 3.5 bath - ALL BEDROOMS UP home in the heart of Grogan's Mill on a HALF acre with Flex use of main floor living spaces. Kitchen was updated in 2010 with new cabinets, counter tops & appliances. Flooring, Bathrooms, Windows, HVAC in 2016. Hardie Plank siding, front door & sliding glass doors & exterior paint in 2021. Property extends past the current fence/fence is not on the property line on 2 sides. Minutes to The Woodlands Resort, Pavilion, Mall, Market Street & 45.
- Type:
- Single Family
- Sq.Ft.:
- 3,681
- Status:
- Active
- Beds:
- 3
- Lot size:
- 0.19 Acres
- Year built:
- 2010
- Baths:
- 2.10
- MLS#:
- 31620638
- Subdivision:
- Wdlnds Grogans Forest 11
ADDITIONAL INFORMATION
Beautiful Darling home freshly painted 1/2024. Hand-scraped wood floors (no carpet in home), brick arched entry into Sunroom, plantation shutters, salt-water pool with waterfalls, covered porch with brick fireplace, and outdoor kitchen w/grill. Iron gate entrance into front courtyard. Office with French door. Formal Dining with tray ceiling & rustic wood and iron chandelier. Two front bedrooms share Hollywood bath. Huge family room w/cast stone gas log fireplace. Kitchen with enormous island, Viking appliances, SubZero refrig/freezer. Additional Breakfast room with wall of cabinetry and coffee bar area. Arched brick entry into Sunroom with brick wall and French doors to back yard. Owners suite with pool views and ensuite bath featuring soaking tub, dual vanities, tiled shower w/dual heads, huge walk-in closet w/built-in cabinets, shelves & island. Upstairs game room w/attic access & temp controlled TX basement storage. Utility room & separate mud room. Must-see outdoor area!
- Type:
- Condo/Townhouse
- Sq.Ft.:
- 1,535
- Status:
- Active
- Beds:
- 3
- Year built:
- 2000
- Baths:
- 2.10
- MLS#:
- 90182572
- Subdivision:
- Wdlnds Village Alden Br 52
ADDITIONAL INFORMATION
UPDATED & MOVE-IN READY! 3 bed / 2.5 bath Townhome located in highly desired Village of Alden Bridge in The Woodlands. This popular split-level floorplan features open concept living/dining area, eat-up breakfast bar and gas fireplace. New shaker-style cabinet doors and drawer fronts in the kitchen and bathrooms plus stainless appliances, granite counters and tile backsplash. Premium tile flooring downstairs. All bedrooms up with oversized primary bedroom + private bath plus two spacious secondary bedrooms. Recent updates include: NEW CARPET and FRESH PAINT throughout; new bathroom light fixtures and faucet/shower fixtures; new primary shower enclosure; new back door with built-in blind. Freshly painted 2-car garage with mirror wall offers great space for a home gym. Private yard with fence built in 2023. Zoned to exemplary schools: Bush/Mitchell/McCullough/TWHS. Minutes from great shopping, dining and entertainment in The Woodlands, Magnolia and Conroe. Easy access to 1488 and I-45.
| Copyright © 2024, Houston Realtors Information Service, Inc. All information provided is deemed reliable but is not guaranteed and should be independently verified. IDX information is provided exclusively for consumers' personal, non-commercial use, that it may not be used for any purpose other than to identify prospective properties consumers may be interested in purchasing. |
The Woodlands Real Estate
The median home value in The Woodlands, TX is $344,200. This is higher than the county median home value of $238,000. The national median home value is $219,700. The average price of homes sold in The Woodlands, TX is $344,200. Approximately 66.37% of The Woodlands homes are owned, compared to 26.03% rented, while 7.61% are vacant. The Woodlands real estate listings include condos, townhomes, and single family homes for sale. Commercial properties are also available. If you see a property you’re interested in, contact a The Woodlands real estate agent to arrange a tour today!
The Woodlands, Texas has a population of 109,608. The Woodlands is more family-centric than the surrounding county with 45.75% of the households containing married families with children. The county average for households married with children is 38.8%.
The median household income in The Woodlands, Texas is $115,083. The median household income for the surrounding county is $74,323 compared to the national median of $57,652. The median age of people living in The Woodlands is 39.7 years.
The Woodlands Weather
The average high temperature in July is 93.2 degrees, with an average low temperature in January of 41.1 degrees. The average rainfall is approximately 50.1 inches per year, with 0 inches of snow per year.
