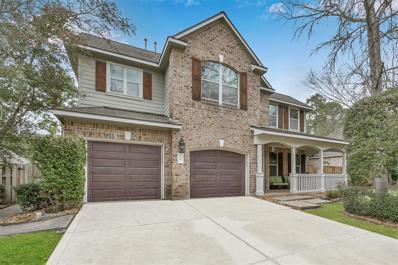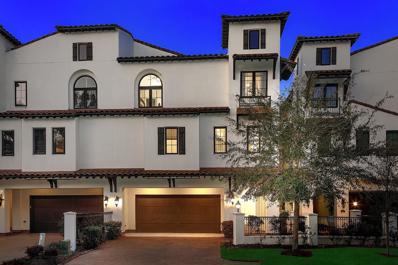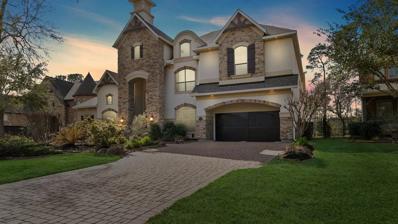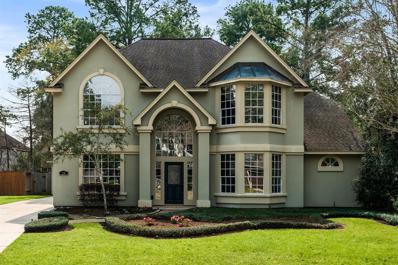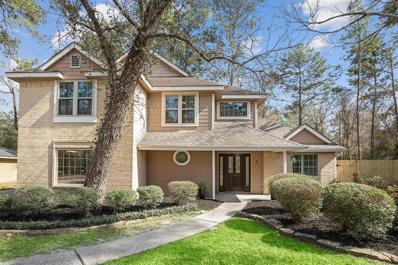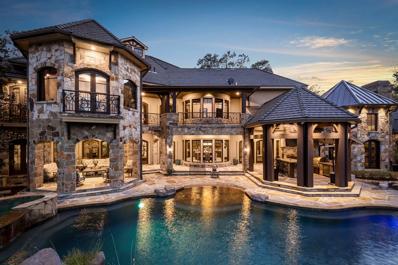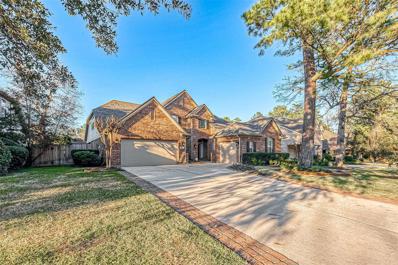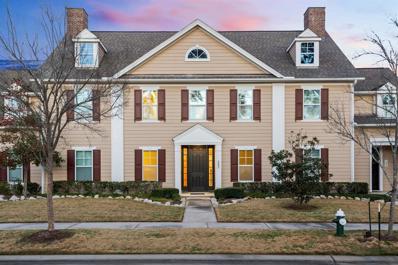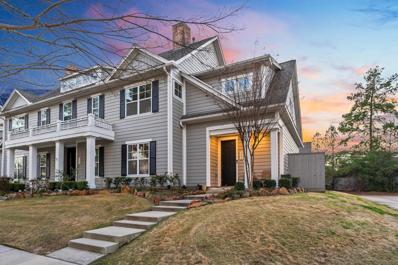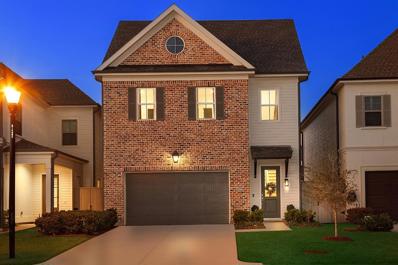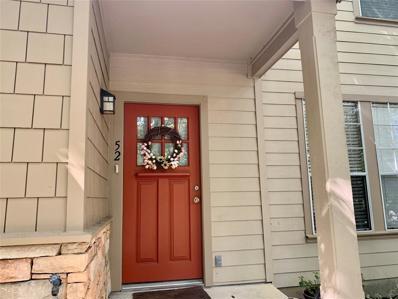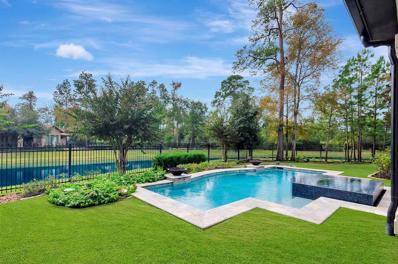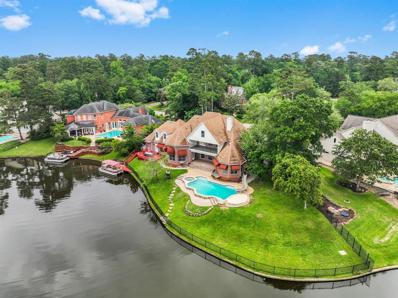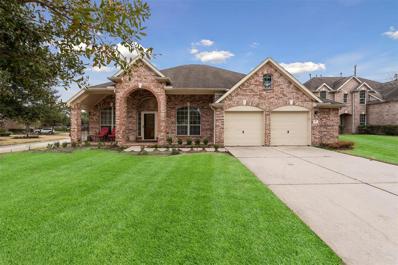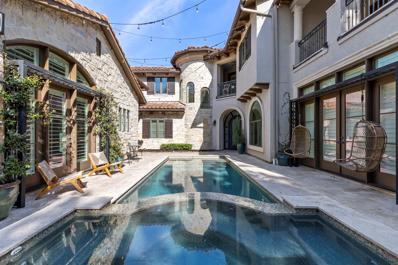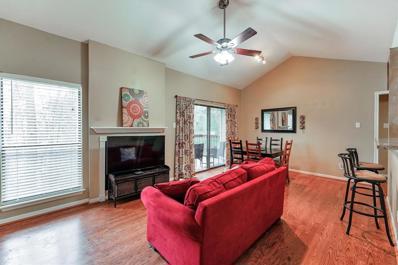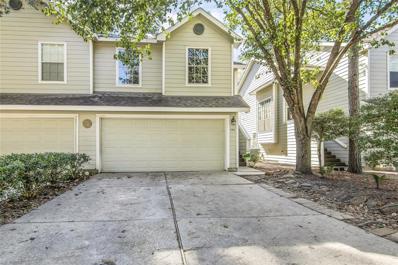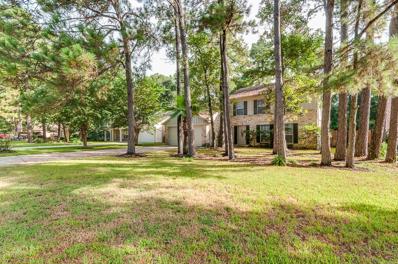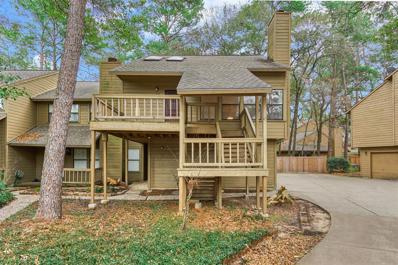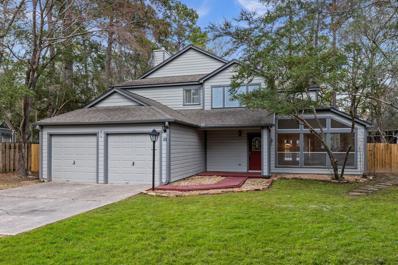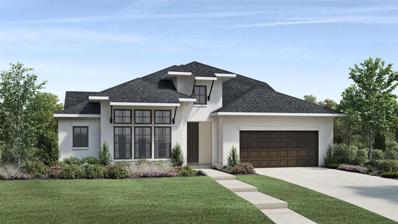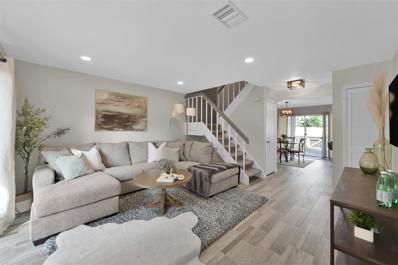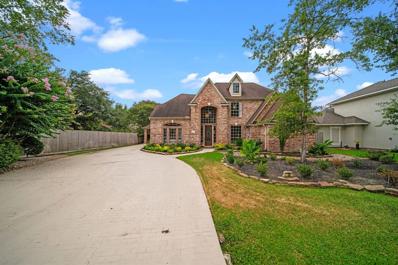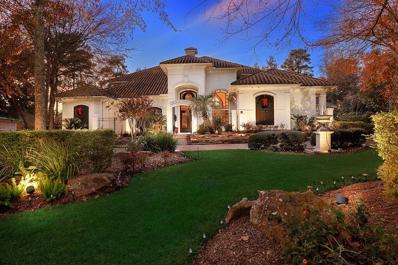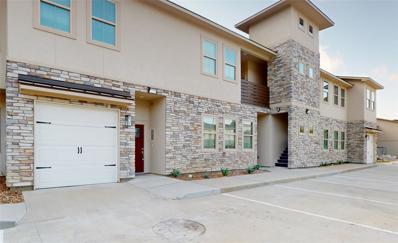The Woodlands TX Homes for Sale
- Type:
- Single Family
- Sq.Ft.:
- 3,843
- Status:
- Active
- Beds:
- 5
- Lot size:
- 0.27 Acres
- Year built:
- 2004
- Baths:
- 4.20
- MLS#:
- 25043179
- Subdivision:
- Wdlnds Village Sterling Ridge
ADDITIONAL INFORMATION
Hard to find Sterling Ridge home with the kind of quality that will blow your inspector away. From the construction of the roof to the systems in the home. The appliances, flooring, custom made wooden shutters, ceiling fans, sound systems, whole-house Kohler generator with surge protector are all top of the line. Five-zone HVAC system with Trane "Clean Effects" Air Cleaners. Enormous 3-car climate controlled tandem garage with epoxy floors, cabinet storage, sink and refrigerator. The HVAC system, pool, sprinkler system, alarm, Ring camera, lights, sound system, garage door openers all operated from your cell phone. Attic has Cover/Insulator. Outdoor shower and bathroom by the pool. Custom landscaping includes a spacious fenced side yard for kids to play. Home is zoned to Tough Elementary, McCullough JH & The Woodlands HS. Home is located to nearby shopping & restaurants, YMCA, parks, playgrounds and The Woodlands Township Pools. Elevate your lifestyle in this beautiful home!
$1,400,000
18 Secluded Trail The Woodlands, TX 77380
- Type:
- Single Family
- Sq.Ft.:
- 4,001
- Status:
- Active
- Beds:
- 4
- Lot size:
- 0.09 Acres
- Year built:
- 2015
- Baths:
- 4.20
- MLS#:
- 63904675
- Subdivision:
- Wdlnds Village Grogans Ml Lake Harrison
ADDITIONAL INFORMATION
Indulge in waterfront luxury with this stunning Gracepoint Marabella plan, offering breathtaking views of Lake Harrison and the golf course from multiple balconies. Featuring 4 bedrooms, each with en-suite baths and walk-in closets, and high-end finishes - from the exquisite marble in the primary bath to the rich hardwood flooring. With an elevator conveniently situated off the front entry, an open floor plan ideal for entertaining, and the added privacy of a gated golf course community, this home embodies elegance and sophistication. You won't want to miss this one, schedule a private tour today!
- Type:
- Single Family
- Sq.Ft.:
- 5,547
- Status:
- Active
- Beds:
- 4
- Lot size:
- 0.37 Acres
- Year built:
- 2010
- Baths:
- 4.20
- MLS#:
- 93161071
- Subdivision:
- Wdlnds Village Sterling Ridge 84
ADDITIONAL INFORMATION
This stunning custom home exudes luxury living on the Gary Player Golf Course. The kitchen is updated with quartz countertops and hardwood floors without the first floor. You'll discover a magnificent master retreat that comes with his/her walk-in closets. The guest suite has direct access to the backyard and pool. The gourmet kitchen boasts double ovens, a gas range, and a double Jennair fridge/freezer, all of which complement the adjoining spacious breakfast area. On the second floor, you'll find two ensuite large bedrooms with walk-in closets, a computer niche, a media/game room with a wet bar, and a spacious hobby room/flex room or gym. The remarkable outdoor living space features a fully functional kitchen with a grill w/side a burner, wine cooler, and sink. Relax after work under the pergolas, then take a dip in the state-of-the-art ozone pool. 3-car tandem garage and a large balcony off the game room that overlooks the pool. Roof replaced in 2022
- Type:
- Single Family
- Sq.Ft.:
- 3,000
- Status:
- Active
- Beds:
- 4
- Lot size:
- 0.21 Acres
- Year built:
- 1991
- Baths:
- 3.10
- MLS#:
- 60163163
- Subdivision:
- Wdlnds Village Cochrans Cr 16
ADDITIONAL INFORMATION
Such a beautiful home & property located in the Heart of The Woodlands, a short walk/bike ride from top-rated David Elem and Collins Intermed, Shadowbend Park with tennis and pickle ball courts, playground, splash pad/pool, YMCA, and sweet little neighborhood pond at Forest Lake Park, perfect for fishing & friendly ducks. The home's double-height entry foyer and family room offer soaring ceilings and windows galore and a sense of openness with lovely natural light. Handsome travertine stone tile and hardwood flooring throughout, along with natural wood cabinets installed in spacious kitchen follow today's trends of all things natural, and work so beautifully with freshly painted, light interior walls. Primary bedroom with ensuite bath, and the large, private office are down. Guest and family bedrooms are up with game room that can be used as 5th bedroom, if desired. Lagoon-style pool/spa with stone surround and water features is the focal point of the home and lush, shady backyard!
- Type:
- Single Family
- Sq.Ft.:
- 2,427
- Status:
- Active
- Beds:
- 4
- Lot size:
- 0.21 Acres
- Year built:
- 1982
- Baths:
- 2.10
- MLS#:
- 20541684
- Subdivision:
- Wdlnds Village Panther Ck 05
ADDITIONAL INFORMATION
Experience the perfect blend of modern living and established community in the heart of The Woodlands. This stunning home, meticulously renovated with professional designer touches and exceptional workmanship, offers the best of both worlds. It offers many new features such as beautiful and durable flooring, energy-efficient LED lighting fixtures by ASD and modern ceiling fans. Experience modern elegance with beautiful bathrooms, featuring sleek fixtures, contemporary design, and luxurious finishes. Gorgeous kitchen equipped with high-quality plywood cabinets, a stunning backsplash, sleek quartz countertops, and new Samsung appliances, blending style and functionality for an exceptional culinary experience. Donât miss this opportunity!
$4,750,000
30 Netherfield Way The Woodlands, TX 77382
- Type:
- Single Family
- Sq.Ft.:
- 10,363
- Status:
- Active
- Beds:
- 5
- Lot size:
- 1.24 Acres
- Year built:
- 2007
- Baths:
- 6.10
- MLS#:
- 84920679
- Subdivision:
- Wdlnds Village Of Carlton Woods 07
ADDITIONAL INFORMATION
With views of the Jack Nicklaus Signature Golf Course, Fairway Pines is a custom estate that rests on a pristine 1+ acre cul-de-sac lot, offering beautiful & thoughtful spaces. Notable highlights: a chefâs kitchen, a sophisticated entertaining area showcasing a handsome bar, a sitting area & a wine room. 1st fl guest suite, 2 private home offices; a game room; an oversized bonus room, & double-sided ELEVATOR. Stunning 2nd fl. primary suite is a true sanctuary with enchanting views of the 4th Tee Box, the inviting pool/spa, & the expansive 1.25-acre yard. 4 additional spacious bedrooms feature en-suite baths with every amenity. Enjoy a whole-home GENERATOR, a garage CAR LIFT, a cutting-edge golf simulation package, & home entertainment system hookups. The wow factor extends outdoors with a spacious covered kitchen & patio, providing a serene retreat for poolside relaxation or unwinding after a fulfilling day. Welcome to a home that seamlessly merges elegance with warm, inviting luxury.
- Type:
- Single Family
- Sq.Ft.:
- 3,530
- Status:
- Active
- Beds:
- 5
- Lot size:
- 0.22 Acres
- Year built:
- 2005
- Baths:
- 4.00
- MLS#:
- 90936615
- Subdivision:
- Wdlnds Village Sterling Ridge 39
ADDITIONAL INFORMATION
Welcome to this stunning 5-bedroom home with four full baths and a TRUE 3-car garage. Two first-floor bedrooms add versatility. Hardwood floors grace the dining room, study, family room, primary bedroom, and stairs. Kitchen custom wood cabinets, hood vent, and glass inserts. Enjoy dining at the breakfast bar or on granite countertops and island. Plantation shutters offer privacy and style. The primary bedroom features a spacious closet. Upstairs, find three additional bedrooms, two full baths, and a game room. Outside, a pool with a rock waterfall and slide awaits in the private oasis. The double-sided fence ensures privacy. Entertain on the covered patio with an outdoor kitchen. Storage options include a Texas basement and a floored attic over the 2-car garage. The TRUE 3-car garage features a 2-car and separate 1-car section, with the single-car garage converted into a workout room. This gem includes ALL FURNITURE!!. Don't miss the opportunity to call this home yours!!
- Type:
- Condo/Townhouse
- Sq.Ft.:
- 1,976
- Status:
- Active
- Beds:
- 3
- Year built:
- 2013
- Baths:
- 2.10
- MLS#:
- 84997718
- Subdivision:
- Liberty Branch
ADDITIONAL INFORMATION
Beautiful townhome in Creekside Park The Woodlands, just steps to shopping, dining and entertainment! Youâll love this immaculate, well-maintained townhome, situated on a picture-perfect tree-lined boulevard. Open-concept chef's kitchen boasts 5-burner gas range, stainless steel appliances & huge granite island with bar seating. Warm wood floors and cabinets create a cozy atmosphere throughout. Spacious study has west-facing windows for plenty of natural light and glass french doors. Close to the Grand Parkway and I-45. Zoned to highly rated schools.
- Type:
- Condo/Townhouse
- Sq.Ft.:
- 2,046
- Status:
- Active
- Beds:
- 3
- Year built:
- 2015
- Baths:
- 2.10
- MLS#:
- 77466913
- Subdivision:
- Liberty Branch
ADDITIONAL INFORMATION
Stylish Liberty Branch townhome in The Woodlands with luxurious finishes throughout! Bring your design dreams to life with rich hardwood flooring and elegant crown molding through the main level. Open concept kitchen featuring granite counters, pendant lights, and dark cabinets with easy access to the living and dining rooms for effortless entertaining. The main level master suite allows for comfortable stair-free living with the private bathroom boasting a double granite vanity and large standing shower. Perfectly placed within walking distance of the community amenities and Creekside Village Market Center youâll never be far from the local shopping, dining, and so much more! Complete with a private patio and attached 2 car garage. Zoned to highly rated schools. Close all The Woodlands amenities.
- Type:
- Single Family
- Sq.Ft.:
- 2,316
- Status:
- Active
- Beds:
- 3
- Lot size:
- 0.08 Acres
- Year built:
- 2021
- Baths:
- 2.10
- MLS#:
- 30030387
- Subdivision:
- Woodmill Creek 01
ADDITIONAL INFORMATION
Stunning home that backs to a lush greenbelt in the Gated Reserve at Woodmill Creek community! With a permanent tree lined reserve along the perimeter, dedicated access to miles of bike trails, a neighborhood pool & 1+ acre dog park, offering easy access to I-45 & Grand Pkwy! Some of the many features include designer light fixtures, gorgeous wood floors, a neutral paint palette, beautiful wall paper, quartz counters in the kitchen & baths, and tons of natural light flows through the many windows. Open concept island kitchen w/breakfast bar, built-in beverage fridge, SS appliances and under cabinet lighting overlooks the family room w/shiplapped accent wall and French doors leading to the patio. Owner's retreat w/his & her closets and two additional bedrooms up. Two car attached garage. The low maintenance backyard offers an upgraded patio w/an accent wall, multiple seating areas, side yard, plenty of french drains & a privacy fence that's great for pets! HOA maintains the landscaping.
- Type:
- Condo
- Sq.Ft.:
- 1,571
- Status:
- Active
- Beds:
- 2
- Year built:
- 2001
- Baths:
- 2.10
- MLS#:
- 57890685
- Subdivision:
- Stonemill Courts Condominium
ADDITIONAL INFORMATION
Absolutely adorable 2 bedroom townhome in highly sought after Grogans Mill, minutes from I45 and Market Street. This home has a huge living room with laminate flooring and beautiful gas fireplace, there is also room under the stairs for an office or a play area for the kids. The kitchen has lots of counter space and cabinets with large pantry and the refrigerator stays. The large breakfast room is open to the nice size private patio with ceiling fan. Upstairs you find 2 amazingly large bedrooms with their own private bathrooms. Both have very large closets as well. The laundry room is also upstairs and the washer and dryer stay. This townhome is on a greenbelt so you aren't having to look at your neighbors. HVAC and water heater replaced 2022
$2,800,000
7 Bayou Club Court The Woodlands, TX 77389
- Type:
- Single Family
- Sq.Ft.:
- 5,214
- Status:
- Active
- Beds:
- 5
- Year built:
- 2017
- Baths:
- 5.10
- MLS#:
- 97183821
- Subdivision:
- Carlton Woods Creekside
ADDITIONAL INFORMATION
**LAKEVIEW LOT ***GOLF GATED COMMUNITY ***CARLTON WOODS FAZIO ***POOL ***5 BEDROOMS ***5 FULL BATHS***1 HALF BATH *** Elegant and well appointed custom home on Fazio Golf Course in the exclusive neighborhood of Carlton Woods, 5 bedrooms, each one with its own bath, large family and dining room with great lakeview lots, outdoor kitchen and pool, elegant kitchen with breakfast bar, stainless steel appliances and walk in pantry, 3 air conditioned car garage, wine room, study, upstairs one secondary bedroom plus game room and media room, air conditioned large attic space. TOMBALL ISD
- Type:
- Single Family
- Sq.Ft.:
- 3,800
- Status:
- Active
- Beds:
- 5
- Lot size:
- 0.41 Acres
- Year built:
- 1990
- Baths:
- 5.10
- MLS#:
- 60520098
- Subdivision:
- Wdlnds Village Panther Ck 26
ADDITIONAL INFORMATION
J. Wendell custom, located on over 200 feet of lakefront property in West Isle Estates, is nestled on a private c-d-s street. This gorgeous home offers four bedrooms, four and a half bath, three living areas, island kitchen, hardwood floors, marble, tile and carpet throughout home, and three car attached garage. Enjoy your morning cup of coffee and the view of the pool/spa from the back patio. Second floor balcony offers beautiful views of the lake and surrounding areas.
- Type:
- Single Family
- Sq.Ft.:
- 2,536
- Status:
- Active
- Beds:
- 4
- Lot size:
- 0.22 Acres
- Year built:
- 2008
- Baths:
- 3.00
- MLS#:
- 38571442
- Subdivision:
- The Woodlands Creekside Park 04
ADDITIONAL INFORMATION
Discover your perfect one-story home, featuring 4 bedrooms, 3 bathrooms, and an open floor plan ideal for comfort and entertainment. The gourmet kitchen shines with granite countertops, stainless steel appliances, and a gas range. Enjoy abundant natural light, high ceilings, and ample storage throughout. Flooring is a stylish mix of wood and tile for easy upkeep. The covered back porch and large yard, complete with a sprinkler system, offer a serene outdoor retreat. Benefit from energy-saving features for lower utility bills. The oversized 2-car garage includes extra space for storage. Located near Creekside Elementary, parks, trails, shopping, and dining, this home combines convenience with a vibrant community lifestyle. Experience the best of both worlds in this inviting residence.
$1,850,000
35 Pronghorn Place The Woodlands, TX 77389
- Type:
- Single Family
- Sq.Ft.:
- 4,617
- Status:
- Active
- Beds:
- 5
- Lot size:
- 0.21 Acres
- Year built:
- 2014
- Baths:
- 5.10
- MLS#:
- 27637821
- Subdivision:
- The Woodlands Carlton Woods Creekside
ADDITIONAL INFORMATION
Custom-built home behind the gates of Carlton Woods Creekside. The exterior boasts natural cut stone & a tile roof, complemented by an elegant iron gate leading to a detached casita w/ensuite bath & private garage access. A tranquil courtyard w/ a stunning pool, spa, & fire pit. A warm & welcoming interior showcases quality craftsmanship & beautiful architectural design elements, including stone & hardwoods. The Thermador kitchen exudes elegance, & a midlevel study offers a waterfront view. The luxurious primary suite stands out with a stackable wash/dryer in an oversized custom closet & serene views of the courtyard pool. 2nd floor w/3 ensuite bedrooms & game room w/walk-out access to patios & balconies. This home offers a blend of comfort & sophistication throughout. Highlights: Home generator; updated lighting throughout; updated backsplash in kitchen & single garage conversion to home gym is climate controlled and easily converts back. 4 bedrooms in main house + lg casita bedroom.
- Type:
- Condo
- Sq.Ft.:
- 701
- Status:
- Active
- Beds:
- 1
- Year built:
- 1983
- Baths:
- 1.00
- MLS#:
- 5259665
- Subdivision:
- Creekwood Vill Condos 03
ADDITIONAL INFORMATION
This stunning condo features 1 bedroom, 1 bathroom, and a spacious living area with a cozy fireplace. Wood laminate floors. It is one bedroom. Cozy kitchen along with lots of cabinet space and a large storage next to the utility room. The primary bedroom offers a spacious closet. Private balcony overlooking the lush greenery. This is one of the lowest cost rents in The Woodlands proper! This unit could be perfect for a for a few looking for a place with low maintenance, or anyone of the like. Enjoy the amenities of this great community. Plus, you'll be close to shopping, dining, and entertainment options in The Woodlands. Don't miss this opportunity! Building#14
- Type:
- Condo/Townhouse
- Sq.Ft.:
- 1,559
- Status:
- Active
- Beds:
- 3
- Year built:
- 1997
- Baths:
- 2.10
- MLS#:
- 37324976
- Subdivision:
- Wdlnds Village Alden Br 42
ADDITIONAL INFORMATION
Gorgeous townhome located in Alden Bridge, Woodlands. This lovely two-story home features 3 bedrooms, 2 full bathrooms and 1 half bathroom, ample natural light and high ceilings, an open kitchen and plenty of open living space that will please the eye from every angle. Fresh interior paint and new carpet. Easy color palette that allows for any decorating scheme. Come and see this home quick, it wonât last long!
- Type:
- Single Family
- Sq.Ft.:
- 1,740
- Status:
- Active
- Beds:
- 3
- Year built:
- 1984
- Baths:
- 2.10
- MLS#:
- 7151720
- Subdivision:
- The Woodlands Indian Spg 01
ADDITIONAL INFORMATION
INVESTOR OPPORTUNITY PROPERTY - TENANT OCCUPIED. Can be part of a 2 property package. See 45 Coralberry, The Woodlands, TX 77381. Charming & delightful 3 bedrooms,2.5 bath home offers formal dining and living areas, open family room w/fireplace outside of the kitchen! Kitchen features granite counters, travertine backsplash, stainless-steel appliances, pantry, serving bar, and breakfast area. The master bedroom has a walk-in closet and a granite master bath with double sinks. Granite powder room downstairs, Luxury Vinyl flooring in the living room, open patio. New high efficient HVAC system, new electrical panel, fresh paint and new flooring.
- Type:
- Condo/Townhouse
- Sq.Ft.:
- 1,347
- Status:
- Active
- Beds:
- 2
- Year built:
- 1983
- Baths:
- 2.10
- MLS#:
- 40501377
- Subdivision:
- The Woodlands Grogans Mill
ADDITIONAL INFORMATION
Situated at the front of The Woodlands, this townhome is surrounded by majestic trees, w/ample seclusion & front & back decks. Entering, you'll find two bedroom suites (one on each floor), 2.5 baths, and a bonus/study up. Open floorplan boasts high ceilings, skylight windows, gas log fireplace, spacious storage closet, & granite countertops. Only carpet (new) in home is in coat closet & up bedroom closet. January, 2024 improvements incl: Complete interior paint, new toilets in all 3 baths; new tile floors in all 3 baths; new bathroom vanities in 1/2 bath & up bath; new mirrors in all 3 bathrooms; new bathtubs & hardware in up and down baths; new closet doors in both bedrooms; new subway tile in kitchen; new kitchen cabinet hardware; new kitchen pantry doors; new canned lighting in kitchen; new laminate flooring in down bedroom; hardwood floors refinished; interior of garage painted; & HVAC replaced in 2018. Back deck replaced in 2023. Some photos have been virtually staged.
- Type:
- Single Family
- Sq.Ft.:
- 2,356
- Status:
- Active
- Beds:
- 3
- Year built:
- 1986
- Baths:
- 2.10
- MLS#:
- 49467920
- Subdivision:
- The Woodlands Indian Spg 01
ADDITIONAL INFORMATION
Don't miss this charming home conveniently located in the heart of The Woodlands situated on an over sized cul de sac lot. This home offers an indoor and outdoor layout that's perfect for entertaining! Interior features includes a formal living, formal dining, spacious family room with fireplace and built ins plus a bonus room used as a study. Interior was recently painted, exterior was painted in 2023. The AC unit was replaced in 2023. Home offers over sized windows offering plenty of natural light. Wood and tile flooring, no carpet. This charming home boasts a welcoming screen porch offering a serene place to unwind while overlooking lush surroundings. Spacious outdoor deck serves as a perfect gathering spot to entertain guests. The expansive lawn is perfect for a playset and or pool. Easy access to Woodlands Pkwy, close to parks, bike trails, golf courses shopping and dining.
- Type:
- Single Family
- Sq.Ft.:
- 3,875
- Status:
- Active
- Beds:
- 5
- Year built:
- 2023
- Baths:
- 4.10
- MLS#:
- 44444814
- Subdivision:
- The Enclave At The Woodlands - Select Co
ADDITIONAL INFORMATION
MLS# 44444814 -Built by Toll Brothers, Inc. - June Completion! ~ The versatile Celeste Transitional plan features opportunities to create the home of your dreams. The elongated foyer is enhanced with a tray ceiling and flanked by a short hall that leads to two spacious bedroom and shared hall bath. An impressive office with double-door entry also includes a cathedral ceiling, making the space feel large and open. A convenient main floor guest suite is ideal for multigenerational living or overnight guests. Entertaining is easy with the main floor media room just off the great room. Multi-slide doors open to the covered patio, expanding your entertaining space to the outdoors. As a bonus, a finished room with closet could be a private gym, second office or playroom. The chef-inspired kitchen features a waterfall edge island, stainless steel appliances, causal dining area and walk-in pantry. The upper floor is host to a large loft and private bedroom and full bath.
- Type:
- Condo/Townhouse
- Sq.Ft.:
- 1,498
- Status:
- Active
- Beds:
- 3
- Year built:
- 1975
- Baths:
- 2.10
- MLS#:
- 63248235
- Subdivision:
- The Woodlands Settlers Corner
ADDITIONAL INFORMATION
Welcome to your dream townhome nestled in the heart of The Woodlands, with impeccable views overlooking the golf-course right outside your backdoor. Enjoy traditional style with modern upgrades, including a NEW ROOF (2023), new flooring and completely remodeled bathrooms. The laundry room features a stylish sliding barn door, and the home boasts added can lighting and new fixtures throughout. Relax on the wooden back deck or in the spacious beautiful front courtyard. Park with ease using the carport and 1-car garage. The kitchen is equipped with all appliances and monthly maintenance fees covers water and sewer. Conveniently located minutes from The Woodlands Mall, Market Street, Hughes Landing, and major highways (99, I-45, & Hardy Toll Road), this townhome offers a perfect blend of luxury and accessibility. Your dream home awaits! Schedule a showing now. The views alone are worth moving for!
- Type:
- Single Family
- Sq.Ft.:
- 4,117
- Status:
- Active
- Beds:
- 4
- Lot size:
- 0.2 Acres
- Year built:
- 1992
- Baths:
- 3.10
- MLS#:
- 10410020
- Subdivision:
- Cokeberry Forest
ADDITIONAL INFORMATION
Come see this fabulous home in Cokeberry Forest in The Woodlands!This home has it all, with 4 bedrooms, private office, game room, pool & spa, two living spaces, & spacious island kitchen!The Primary suite is complete with double vanities, soaking tub, separate walk-in shower, & walk-in closet with built-ins.The private study is accessible from the Primary Suite and from the foyer, so it could work well as a nursery if needed.The second floor has a central game room plus 3 additional bedrooms, two of which are joined by a Hollywood bath, & the other bedroom is adjoined to a full bath that is also open from the game room.Cool off in your own custom backyard oasis, & hide from the sun under the covered back patio.Oversized garage also has a full two vehicle carport attached, so no need to worry about inclement weather or your vehicles baking in the hot summer sun.Many of the furnishings can convey with the home if desired.Great CISD schools.Super low Taxes!Location, Location, Location!
$2,500,000
23 Regent Oak Court The Woodlands, TX 77381
- Type:
- Single Family
- Sq.Ft.:
- 6,199
- Status:
- Active
- Beds:
- 4
- Lot size:
- 0.8 Acres
- Year built:
- 2000
- Baths:
- 4.10
- MLS#:
- 6307411
- Subdivision:
- Wdlnds Village Cochrans Cr 46
ADDITIONAL INFORMATION
Outstanding remodeled custom home overlooking the 8th tee box of the Deacon golf course in Cochran's Crossing! Gated courtyard & motor court, circular drive, 3 car garage w/epoxy floor, marble & hardwood flooring throughout (no carpet), designer light fixtures, remodeled kitchen, updated wiring, Kohler generator, and so much more! A study w/coffered ceiling and French doors is ideal for working from home. The formal dining and living rooms share a dual sided fireplace; sleek and functional island kitchen with Thermador appliance package, walk-in pantry and deep cabinetry that houses a coffee bar and appliance garage so your counters stay uncluttered! Owner's retreat and 2nd bedroom suite down; 2 bedrooms w/en-suite baths, game room & media room up. With no rear neighbors & stunning golf course views, the resort style backyard features a diving pool w/8 person spa, cabana, outdoor kitchen, wood burning fireplace & pizza oven, all surrounded by meticulous landscaping enhanced w/lighting.
- Type:
- Condo
- Sq.Ft.:
- 1,175
- Status:
- Active
- Beds:
- 2
- Year built:
- 2024
- Baths:
- 2.00
- MLS#:
- 53607889
- Subdivision:
- Grogans Crest Condo
ADDITIONAL INFORMATION
Grogan's Crest Condos is an exclusive gated residential condominium community in The Woodlands. With only 50 condominium units, you can enjoy the amenities, such a swimming pool, exercise room and paw park. This property offers ample parking and an incredible location just a couple of minutes away from I-45 and very close to The Woodlands Town Center, Market Street and The Woodlands Mall. Our units are brand new, never lived in. We have 1, 2 and 3 bedroom units, some with attached garage. Contact us for information.
| Copyright © 2024, Houston Realtors Information Service, Inc. All information provided is deemed reliable but is not guaranteed and should be independently verified. IDX information is provided exclusively for consumers' personal, non-commercial use, that it may not be used for any purpose other than to identify prospective properties consumers may be interested in purchasing. |
The Woodlands Real Estate
The median home value in The Woodlands, TX is $344,200. This is higher than the county median home value of $238,000. The national median home value is $219,700. The average price of homes sold in The Woodlands, TX is $344,200. Approximately 66.37% of The Woodlands homes are owned, compared to 26.03% rented, while 7.61% are vacant. The Woodlands real estate listings include condos, townhomes, and single family homes for sale. Commercial properties are also available. If you see a property you’re interested in, contact a The Woodlands real estate agent to arrange a tour today!
The Woodlands, Texas has a population of 109,608. The Woodlands is more family-centric than the surrounding county with 45.75% of the households containing married families with children. The county average for households married with children is 38.8%.
The median household income in The Woodlands, Texas is $115,083. The median household income for the surrounding county is $74,323 compared to the national median of $57,652. The median age of people living in The Woodlands is 39.7 years.
The Woodlands Weather
The average high temperature in July is 93.2 degrees, with an average low temperature in January of 41.1 degrees. The average rainfall is approximately 50.1 inches per year, with 0 inches of snow per year.
