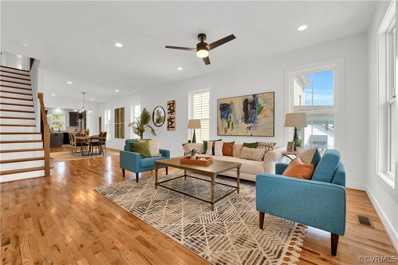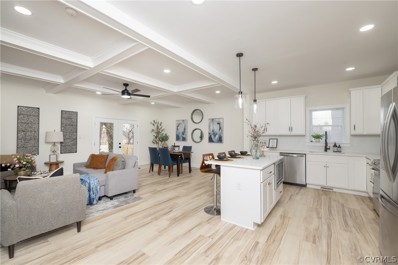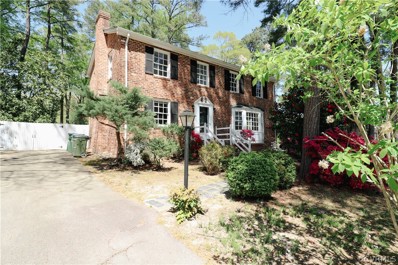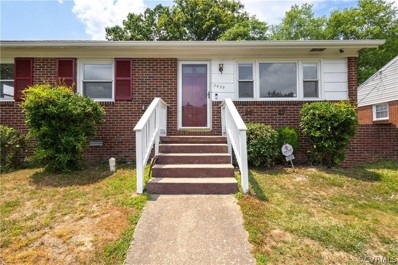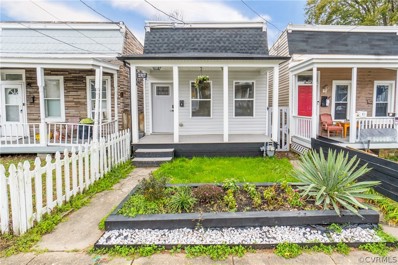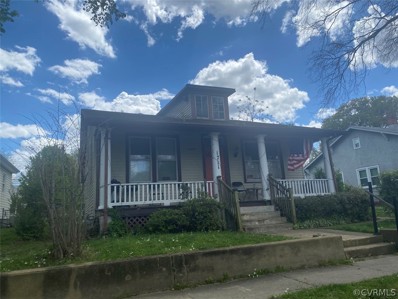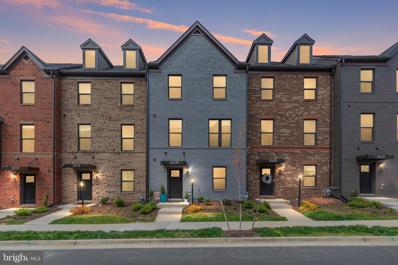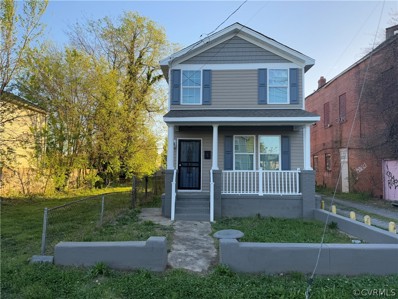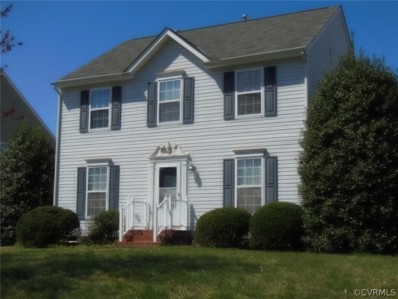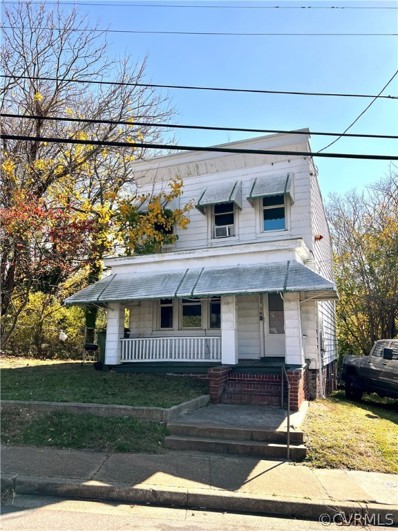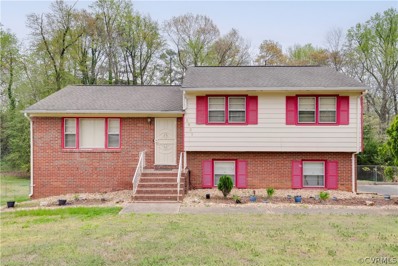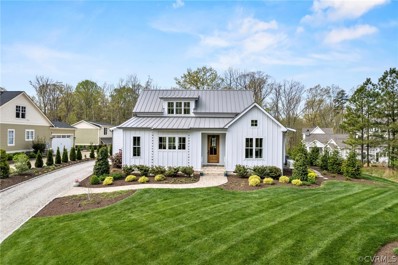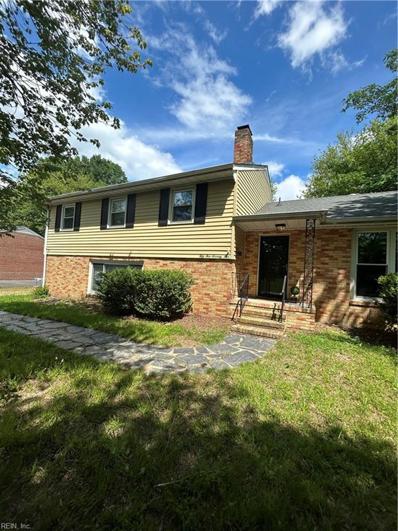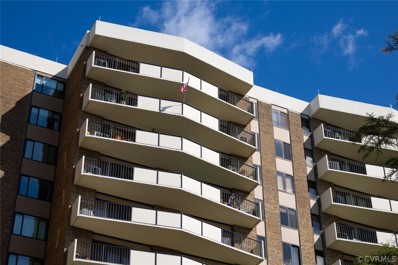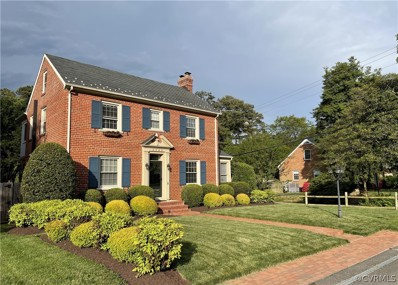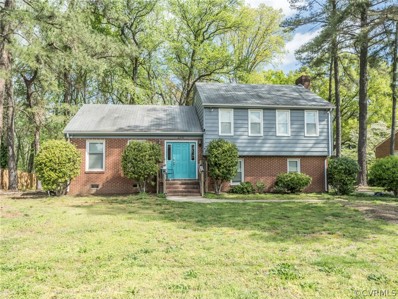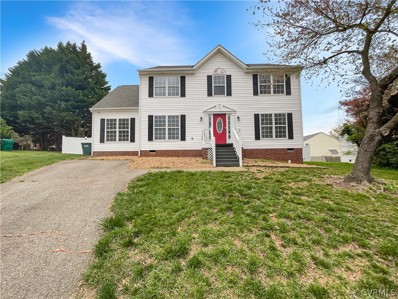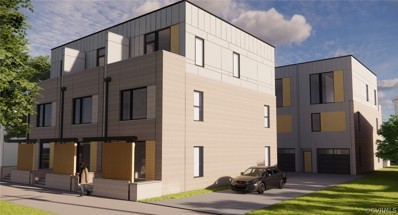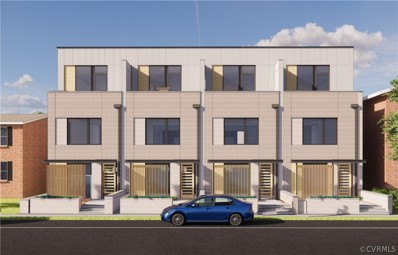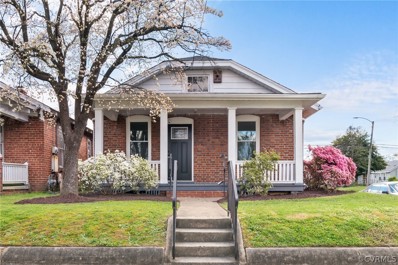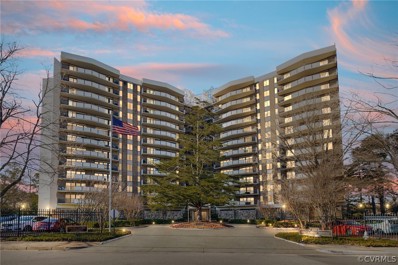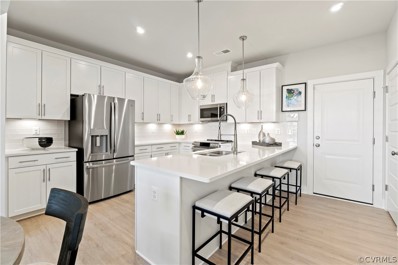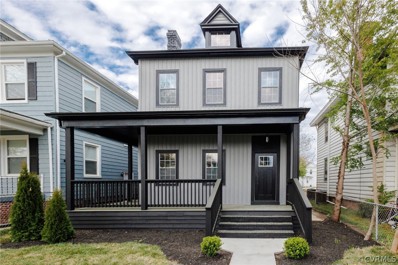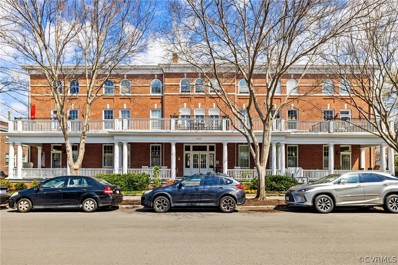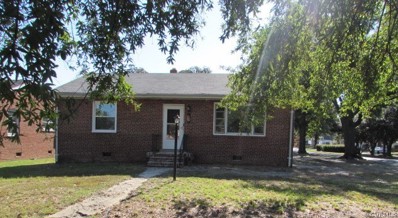Richmond VA Homes for Sale
- Type:
- Single Family
- Sq.Ft.:
- 1,700
- Status:
- Active
- Beds:
- 3
- Lot size:
- 0.05 Acres
- Year built:
- 2024
- Baths:
- 3.00
- MLS#:
- 2409159
- Subdivision:
- Richmond & Manchester Land Crp
ADDITIONAL INFORMATION
Welcome to 2005 Chicago Avenue! Step right into this brand-new construction home, complete with many exterior period elements of Richmond’s beloved architecture and style, hardwood floors throughout, and 9ft ceilings up and down. Built by Augustine Construction, this 3 bed, 2.5 bath home boasts 1,700 square feet of living space and an open floor plan, ¾” hardwood floors, a STUNNING chef’s kitchen with quartz counters, huge island, beautiful pendant lights, tile backsplash, stainless steel appliances, and three bedrooms upstairs. The primary bedroom comes complete with ensuite full bath, glass shower with tile surround, and spacious walk-in closet. This property is located just minutes from award winning restaurants, and all of the wonderful amenities Manchester has to offer – including The Continental, Stellas Grocery, Benchtop Brewing, Golden Lion Coffee, & Legend Brewery. Schedule your private showing today!
Open House:
Sunday, 4/28 1:00-4:00PM
- Type:
- Single Family
- Sq.Ft.:
- 1,892
- Status:
- Active
- Beds:
- 4
- Lot size:
- 0.07 Acres
- Year built:
- 2023
- Baths:
- 3.00
- MLS#:
- 2409150
ADDITIONAL INFORMATION
Welcome to 1912 Greenwood Ave. This new construction home features 4 bedrooms and 3 full bathrooms. Each area of space has been meticulously designed with functionality and style in mind. 3 of the bedrooms connect to a full bathroom! The downstairs bedroom/flexroom is convenient for an office or guests. Every bathroom has plenty of storage to include custom butcher block shelving. The bedrooms are spacious as well as the closets. The family room has beautiful coffered ceilings and has an open concept for entertaining or relaxing. The wet bar/coffee bar area has a beverage cooler, extra cabinetry space and custom shelving. All Frigidaire stainless steel appliances convey, and the Calacatta Cecilia quartz countertops are a perfect compliment to the kitchen! The primary suite has a balcony off of the bedroom, perfect for morning coffee, reading or just overlooking the golf course.
Open House:
Sunday, 4/28 2:00-4:00PM
- Type:
- Single Family
- Sq.Ft.:
- 2,100
- Status:
- Active
- Beds:
- 4
- Lot size:
- 0.49 Acres
- Year built:
- 1969
- Baths:
- 3.00
- MLS#:
- 2409151
- Subdivision:
- Windsorview
ADDITIONAL INFORMATION
Welcome to this charming four bedrooms, two-and-half-bathroom, two-story low maintenance BRICK Colonial located in Stratford Hills. An abundance of mature azaleas and flowering shrubs add to the elegant lot which is conveniently located to shopping and dining. The large living room features a bay window and hardwood floors. The hardwood floors flow into the formal dining room with chair railing and a stunning chandelier. The kitchen features some NEW appliances, lots of cabinets for storage, bay window and new flooring. The family room has new flooring, a brick wood-burning fireplace and access to the utility room exiting to a large patio perfect for outdoor entertaining. An up-dated half-bath is located just off the utility room. Upstairs is the primary bedroom with an en-suite bathroom, spacious walk-in closet and hardwood floors. A newly renovated hall bath and three additional bedrooms complete the upstairs living space, each with ample closet space and hardwood floors. A short 0.5 mile (3-5 minute walk) puts you at the Wetlands and Pony Pasture to enjoy Richmond's James River. You're almost guaranteed to spot wildlife on nature walks and hikes. This area of the city received a 5-star rating for location and access to some of the best of what Richmond has to offer.
$264,999
2930 Glenan Drive Richmond, VA 23234
- Type:
- Single Family
- Sq.Ft.:
- 1,148
- Status:
- Active
- Beds:
- 3
- Year built:
- 1966
- Baths:
- 2.00
- MLS#:
- 2409142
- Subdivision:
- Deerbourne
ADDITIONAL INFORMATION
Beautiful newly renovated open-concept, 3-bedroom home! - Wonderful, 3-bedroom, 1.5 bathroom home nestled Deerbourne neighborhood!! Conveniently located less than 7 miles away from The Richmond Fan District with great shopping, restaurants and entertainment. Also, quick access to Hull Street Rd (360) and Chippenham Pkwy (150). Walk inside to a cozy living space with tons of natural light and new flooring that runs throughout the home. New paint throughout the home. Spacious newly open-concept first floor and fully renovated kitchen with brand new cabinets and countertops. Living room and kitchen has brand new recessed lighting. Down the hallway offers three nice-sized bedrooms with ample closet space and a fully renovated full hallway bathroom. All appliances are included in sale of home. **Newly renovated Kitchen** **Newly renovated Living Room** **Newly renovated Bathrooms**
$225,000
2317 T Street Richmond, VA 23223
- Type:
- Single Family
- Sq.Ft.:
- 720
- Status:
- Active
- Beds:
- 2
- Year built:
- 1900
- Baths:
- 2.00
- MLS#:
- 2409136
- Subdivision:
- Fairmount Park
ADDITIONAL INFORMATION
Hey look me over! I know that you will like what you see. This totally redone interior 2-bedroom, 2 full bath home is ready for the taking. It s a lovely, stylish modern is gem is located in the heart of Churchill. No better location to be found if you endeavor to enjoy all of the neighborhood amenities and convenience to I64 and downtown. Don't let the outside fool you...There was an addition added to enhance the square footage, so this darling lil home is larger than meet the eye. No appliances to purchase because the range, refrigerator, dishwasher, washer and dryer all all here for you, also. Make sure to come by and view this amazing home today!
- Type:
- Single Family
- Sq.Ft.:
- 1,044
- Status:
- Active
- Beds:
- 2
- Lot size:
- 0.19 Acres
- Year built:
- 1930
- Baths:
- 1.00
- MLS#:
- 2409038
- Subdivision:
- Chelsea Place
ADDITIONAL INFORMATION
Welcome to this charming 2 bedroom, 1 bath bungalow nestled in a prime location! Property being sold "As Is" and is not subject to any inspections or financing.
- Type:
- Single Family
- Sq.Ft.:
- 1,760
- Status:
- Active
- Beds:
- 3
- Lot size:
- 0.03 Acres
- Year built:
- 2022
- Baths:
- 4.00
- MLS#:
- VARC2000470
- Subdivision:
- None Available
ADDITIONAL INFORMATION
Original Owner has Occupied since Sept 2022. All the benefits of City life style in a Architecturally pleasing Contemporary style build and Urban setting within the boutique community of Belle Heights. Conveniently located blocks from sightseeing parks and trails surrounding the James River and Belle Isle, Restaurants, Coffee Shops, Brewery/Pubs, Shopping etc. >>Welcome Home: The Mozart (Floor plan in Documents) 3 Bedroom, 2 Full Bath located on the 3rd level, bedrooms have neutral carpet. Expansive Owner's Suite provides ample natural sunlight, tray ceiling for added height, ceiling fan w/light kit and walk in closet. Owner's Suite full bath pampers with its double bowl sink, vanity storage, walk in 2 person shower with duel Roman shower heads. Hallway includes Laundry Closet with Washer/Dryer and a nicely appointed Tub/Shower Full Bath. Located across the hallway from Owner's Suite is the 2nd and 3rd Bedrooms. The 3rd bedroom includes a custom made Barn closet door. All windows throughout the home have Hardwood Blinds installed. 2nd Level: Open Floorplan of Living Room Area and Kitchen. Gourmet Kitchen features Quartz 9'4" Island with built in under-mount Sink and Dishwasher, Side x Side Fridge with Ice/Water Dispenser, Gas Range/Oven, Built in Microwave, Upgrade Tile Backsplash, Under Cabinet Lighting, Large Pantry, Custom Built Pot/Pan Ceiling Rack, Pendent Lights, Recessed Lighting, Eat in Kitchen Area, LVP Flooring, Full Light Panel Door leading to Decking for outdoor enjoyment. All Appliances are matching brand Stainless Steel. Living Area includes recessed lighting, neutral carpet, NEST Thermostat, Powder Room. 1st Level: Neutral carpet stairway leads to LVP plank flooring in the Den/Office/Flex Room, Walk in Storage Closet and Utility Area (HVAC, H2O). The 2 car Garage includes Garage Bay Door Opener; Epoxy Flooring, Built in Shelving, Additional Storage Cubby Closet, Insulation added on bay door, Additional four pull (2 x 20amp circuits), 1 x 240 (40 amp) NEMA 6-15 outlet for EV car or shop.
$325,000
5 E 19th Street Richmond, VA 23224
- Type:
- Single Family
- Sq.Ft.:
- 1,572
- Status:
- Active
- Beds:
- 3
- Lot size:
- 0.07 Acres
- Year built:
- 1900
- Baths:
- 3.00
- MLS#:
- 2409191
ADDITIONAL INFORMATION
Conveniently situated just minutes from Downtown Richmond and the VCU campus, this charming 2-story home boasts 3 bedrooms on the 2nd floor along with a versatile flex room on the 1st floor. With 3 full bathrooms, it offers ample space for comfortable living. Equipped with all-new appliances and features, everything in and attached to this home is pristine and BRAND NEW! Additionally, it includes an upstairs utility space perfect for a stackable washer and dryer. Take advantage of the seller's offer of $5,000.00 in closing costs. Come and take a look at your NextHome!
$309,900
3149 Welsh Circle Richmond, VA 23223
- Type:
- Single Family
- Sq.Ft.:
- 1,712
- Status:
- Active
- Beds:
- 4
- Lot size:
- 0.22 Acres
- Year built:
- 2006
- Baths:
- 3.00
- MLS#:
- 2409056
- Subdivision:
- Glenwood Lakes
ADDITIONAL INFORMATION
It's Never Too Late To Own Real Estate!! Welcome to Glenwood Lakes, a beautiful neighborhood located in Eastern Henrico County. Just minutes away from I-64 or I-295 and 10 minutes from downtown Richmond! Convenient to the State-of-the Art Fairfield Public Library, shopping, dining, and Richmond International Airport. You will love the open feel of the first level with a Front to Rear Great Room with it's gas log Fireplace, the Formal Dining Room, Powder Room, and large Eat-In Kitchen leading out onto the Rear Deck. The second level accommodates 4 Bedrooms and 2 Full Bathrooms. The Primary Bedroom is 12' x 15' overlooking the Rear Yard and having a Walk-In Closet and it's own Primary Bathroom. There are 3 more Bedrooms and another Full Bath. The Pull-Down Attic Stair leads to additional storage. The exterior has low-maintenance vinyl siding and the Rear Deck has Composite Decking and overlooking an open Rear Yard. Mark this one as a definite one to see in your New Home Venture...
$169,000
2109 Ford Avenue Richmond, VA 23223
- Type:
- Single Family
- Sq.Ft.:
- 1,304
- Status:
- Active
- Beds:
- 3
- Lot size:
- 0.23 Acres
- Year built:
- 1900
- Baths:
- 2.00
- MLS#:
- 2409015
ADDITIONAL INFORMATION
Fully leased investment opportunity in Richmond. 3 beds, 1 1/2 bath home. Rented for $876/mo. Lease ending February 2025.
- Type:
- Single Family
- Sq.Ft.:
- 1,811
- Status:
- Active
- Beds:
- 5
- Lot size:
- 0.45 Acres
- Year built:
- 1966
- Baths:
- 3.00
- MLS#:
- 2408993
- Subdivision:
- Kragmont
ADDITIONAL INFORMATION
Nestled in the charming heart of Richmond, VA, the spacious abode at 5925 Pocosham Dr. beckons with its blend of comfort and potential. This generous 1,811 sq ft home, boasting 5 bedrooms and 1 full and 2 half baths, is a canvas awaiting your personal touch. Its thoughtful layout caters perfectly to large or multi-generational families seeking both community and privacy. Upstairs, discover tranquility with 3 bedrooms designed for seclusion. The living areas flow seamlessly together, fostering gatherings in the open-plan living, dining, and kitchen spaces. Below, 2 additional bedrooms offer flexibility, while the lowest level unveils vast utility and potential living spaces, ripe for customization. Step outside to the serene backyard, where a lovely sunroom offers peaceful views, promising relaxation and contemplation. A sizeable detached building, equipped with electricity, presents endless possibilities as an office, workshop, or extra living quarters. Located in a desirable area known for its proximity to local amenities, this home is not just a residence but a gateway to a lifestyle of comfort, convenience, and opportunity. Welcome to your new beginning.
$1,700,000
3417 Stony Point Road Richmond, VA 23235
Open House:
Saturday, 4/27 1:00-3:00PM
- Type:
- Single Family
- Sq.Ft.:
- 4,562
- Status:
- Active
- Beds:
- 5
- Lot size:
- 0.47 Acres
- Year built:
- 2021
- Baths:
- 5.00
- MLS#:
- 2408949
- Subdivision:
- Stony Point Green
ADDITIONAL INFORMATION
Unbelievable newly built home with all the bells and whistles. Quiet neighborhood with several other custom homes on Larus Park. First Floor Primary Bedroom with an additional guest suite on the first floor. Two more bedrooms upstairs with loft space. ADU Additional Dwelling Unit of approximately 1400sf of finished space to include; full kitchen, full bathroom, private bedroom, great room, full-size washer/dryer hook-ups, an exercise room, mudroom, and it's own pull down attic. Other special features include; 10' ceilings, Primary BR has vaulted ceiling and custom walk-in closet, ensuite bath has heated floors and HydroMassage soaking tub, stone fireplace, eat-in kitchen with walk-in custom pantry as well as Butler’s pantry with beverage fridge and pellet ice maker, Laundry room with wash up sink, Custom cabinetry throughout, Wood floors throughout, Whole house air filtration and humidification system, Separate HVAC by floors, Conditioned crawl space, hardiplank siding, full metal roof, semi-round c-style gutters with rain chains, amazing landscaping, landscape lighting (uplighting), spacious and cozy paver's stone patio, gas grill hookup, outdoor shower, detached greenhouse (deluxe gardening shed) on slab with electricity and water, and too much to list here. Must see in person to appreciate. A very custom and thoughtfully designed home with an incredible location. Walk out of your front door into 100+ acres of hiking and biking trails while enjoying a location convenient to all parts of town.
Open House:
Saturday, 4/27 10:00-1:00PM
- Type:
- Single Family
- Sq.Ft.:
- 2,606
- Status:
- Active
- Beds:
- 5
- Year built:
- 1957
- Baths:
- 3.00
- MLS#:
- 10527424
- Subdivision:
- Westover Farms
ADDITIONAL INFORMATION
Exceptionally spacious home that features newly renovated kitchen, dual zoned heating and AC. 5 bedrooms with 3 full bathrooms with both living room and a recreation room both featuring fireplaces. This home is great for family gatherings. Whether you want a movie night with the fireplace or back BBA with smores. This home allows for space to enjoy the time with your friends and family.
- Type:
- Condo
- Sq.Ft.:
- 1,561
- Status:
- Active
- Beds:
- 2
- Lot size:
- 0.04 Acres
- Year built:
- 1972
- Baths:
- 2.00
- MLS#:
- 2409065
- Subdivision:
- Hathaway Tower Condominiums
ADDITIONAL INFORMATION
STUNNING 10th FLOOR condo with views of the Richmond Skyline in the distance. LUXURY meets CONVENIENCE in this mid-century modern high-rise that is centrally located in the sought after Stratford Hills neighborhood. This location offers quick access to the Downtown Expressway, I-95 & I-64. Bon Air, Carytown, The Museum District, The Fan, MCV, VCU & Downtown are minutes away. Walk to shops, restaurants & grocery stores. Target, Publix, Trader Joes, & Willow Oaks CC w golf & tennis facilities are very close. This tastefully appointed condo is the largest 2 BR plan that has a 37' long balcony. The balcony is large enough for potted gardening and dining alfresco. RELAX and take in the sites. One of the features in this home includes is a built-in buffet with recessed lighting, glass display shelves, and pullout drawers that have been added for extra storage in the dining room. There are new stainless steel appliances including a Bosch dishwasher in the updated kitchen. Wood laminate floors flow throughout the condo. The hall bath is updated w glass & tiled shower, handsome vanity and pretty sconce lighting. Raised ceiling areas w recessed lighting have been added in the front hall, kitchen & both baths, a NICE improvement. The spacious primary suite has new windows, an updated bath, and large walk-in closet w organizers. The guest BR is spacious and functions as an office space and bedroom with access to balcony. Hathaway Tower offers a full amenity package with impressive front lobby to greet your guests, front desk security that is manned 24/7, designated covered parking, plus abundant visitor parking, a club room for meetings, special events, book club, and social activities. Attractive pool complex is open from May -October. The HOA fee includes all utilities except electric. Wifi & basic cable are included. There is plenty of green space to walk the pooch or take a stroll. The James River Park system is in walking distance for those that like to hike & bike or just want to explore the outdoors.
- Type:
- Single Family
- Sq.Ft.:
- 2,256
- Status:
- Active
- Beds:
- 4
- Lot size:
- 0.17 Acres
- Year built:
- 1936
- Baths:
- 3.00
- MLS#:
- 2408810
- Subdivision:
- Duntreath
ADDITIONAL INFORMATION
This well-maintained two-story Colonial home, built in 1937~ and located on a corner lot, perfectly blends historical charm with modern conveniences. The house features a fully renovated kitchen with stainless steel appliances, granite countertops, and a modernized bathroom, enhancing its appeal and functionality. The layout includes a unique attic space converted into a multi-functional room, currently used as both an office and a bedroom, ideal for those needing a quiet workspace or extra bedroom at home. Further enhancing its value is the detached two-car garage with an electric door opener, which is pre-wired for an electric vehicle (EV) charger, offering modern amenities to tech-savvy homeowners. Having both a sizable deck and a smaller freestanding one with a pergola sounds like an excellent setup for outdoor living and entertainment. The 400~ square foot deck offers plenty of space for seating, dining, and other activities, while the pergola adds a touch of charm and provides a shaded area for relaxation. Meticulously landscaped front and back yards, coupled with an irrigation system featuring a Hydrawise controller, bring both beauty and efficiency to your outdoor spaces. The carefully curated landscaping can enhance curb appeal, create inviting outdoor environments, and even contribute to the overall ambiance of your home. With the irrigation system and Hydrawise controller, you have the convenience of automated watering schedules tailored to your specific landscape needs. The heating is gas furnace/water baseboard on the first two levels. There is an AC unit on the first level, and the second and third levels are conditioned with a heat pump. All three levels of HVAC are controlled by smart thermostats (Nest). The walk-in closet on the second level can be a bedroom. The attic bedroom and office are accessible from the bedroom on the second level. These bedrooms are included in the total bedroom count. The fireplace, chimneys, and flues convey as is.
$260,000
2210 Arbor Drive Richmond, VA 23222
- Type:
- Single Family
- Sq.Ft.:
- 1,872
- Status:
- Active
- Beds:
- 3
- Lot size:
- 0.45 Acres
- Year built:
- 1965
- Baths:
- 3.00
- MLS#:
- 2409184
- Subdivision:
- Ravenswood Farm
ADDITIONAL INFORMATION
Cute four bedroom, 2 1/2 bath split-level renovated in 2019. Luxury vinyl floors (2019) throughout. The interior was almost entirely renovated in 2019 with new cabinets, light fixtures, granite countertops and stainless steel appliances in kitchen. Heat pump was also replaced. This is a great investment opportunity. This home is being sold AS/IS. This will likely NOT qualify for lender financing. Septic needs replacing. Design has already been completed for a new alternative septic system.
Open House:
Friday, 4/26 8:00-7:30PM
- Type:
- Single Family
- Sq.Ft.:
- 2,406
- Status:
- Active
- Beds:
- 4
- Lot size:
- 0.18 Acres
- Year built:
- 1999
- Baths:
- 3.00
- MLS#:
- 2408899
- Subdivision:
- Orchard Glen
ADDITIONAL INFORMATION
Welcome to your next home, freshly updated with a host of modern touches. Envision walking through the main entrance and you're greeted by a perfectly selected neutral color paint scheme. The new flooring follows you throughout every room, providing a sleek, clean living space. The kitchen is a home chef's dream with brand new stainless steel appliances. From the kitchen, look out onto your spacious deck, ideally suited for alfresco dining or a morning coffee. The primary bathroom boasts a separate tub and shower. The fenced in backyard offers a generous open-air area, ensuring privacy while spending time outside. Come home to a blend of comfort and sophistication, where everything old is new again. This home has been virtually staged to illustrate its potential.
- Type:
- Townhouse
- Sq.Ft.:
- 2,104
- Status:
- Active
- Beds:
- 3
- Lot size:
- 0.02 Acres
- Year built:
- 2024
- Baths:
- 4.00
- MLS#:
- 2408908
ADDITIONAL INFORMATION
Welcome to Munford on Grove, Richmond's premier modern townhome community nestled in the heart of the Near West End. Boasting a prime location just minutes away from the vibrant Libbie & Grove shopping district and the eclectic charm of Carytown, this development offers the perfect blend of convenience and contemporary living. Crafted by the renowned 510 Architects and meticulously constructed by Keel Custom Homes, Munford on Grove introduces a sophisticated three-level attached townhome concept. Experience the epitome of contemporary living at Munford on Grove, where meticulous design meets prime location, offering a lifestyle that perfectly balances urban sophistication with the comfort of home. Don't miss the opportunity to make this your new haven in Richmond's thriving real estate landscape. This is the corner left unit if you are facing the buildings from Grove Avenue. This is the back left unit if you are facing building from Grove Avenue.
$899,000
4506 Grove Avenue Richmond, VA 23221
- Type:
- Townhouse
- Sq.Ft.:
- 2,136
- Status:
- Active
- Beds:
- 3
- Lot size:
- 0.02 Acres
- Year built:
- 2024
- Baths:
- 4.00
- MLS#:
- 2408594
ADDITIONAL INFORMATION
Welcome to Munford on Grove, Richmond's premier modern townhome community nestled in the heart of the Near West End. Boasting a prime location just minutes away from the vibrant Libbie & Grove shopping district and the eclectic charm of Carytown, this development offers the perfect blend of convenience and contemporary living. Crafted by the renowned 510 Architects and meticulously constructed by Keel Custom Homes, Munford on Grove introduces a sophisticated three-level attached townhome concept. Experience the epitome of contemporary living at Munford on Grove, where meticulous design meets prime location, offering a lifestyle that perfectly balances urban sophistication with the comfort of home. Don't miss the opportunity to make this your new haven in Richmond's thriving real estate landscape. This is the corner left unit if you are facing the buildings from Grove Avenue.
- Type:
- Single Family
- Sq.Ft.:
- 960
- Status:
- Active
- Beds:
- 2
- Lot size:
- 0.09 Acres
- Year built:
- 1929
- Baths:
- 2.00
- MLS#:
- 2408739
- Subdivision:
- Peter Paul Tract
ADDITIONAL INFORMATION
Welcome to 1901 N 22nd St, 2 Bedrooms and 1.5 Bathrooms, a delightful ranch-style home nestled in the heart of Richmond, Virginia. , this property offers comfortable living spaces and a convenient location. Upon entering, you are greeted by an inviting living room that sets the tone for the warmth and character found throughout the home. Adjacent to the living room is a spacious dining area, perfect for hosting gatherings and enjoying meals with loved ones. The updated kitchen is sure to impress with its contemporary finishes and functionality. Equipped with sleek countertops, ample cabinet space, and Stainless steel appliances! The home features a new roof, new windows, new HVAC system, and updated light fixtures. Nice backyard, W/ chain link privacy. Don't miss your chance to own this enchanting ranch-style home in Richmond, VA. Schedule your private showing today and experience all that this wonderful property has to offer!
- Type:
- Condo
- Sq.Ft.:
- 1,480
- Status:
- Active
- Beds:
- 2
- Year built:
- 1971
- Baths:
- 2.00
- MLS#:
- 2408848
- Subdivision:
- Hathaway Tower Condominiums
ADDITIONAL INFORMATION
Over 70,000 in renovations on this large almost 1500 square feet unit. 4 blocks from the James River park trail system. 36 Foot private balcony. Faces the park and trees, north west side of building. Three elevators. New windows and doors completed. Pool, Gym, 24 hr security, assigned garage parking, water, community insurance, trash, recycle, internet and cable, all included. All you pay is electricity. Priced 10,000 under tax assessment.
- Type:
- Condo
- Sq.Ft.:
- 1,573
- Status:
- Active
- Beds:
- 2
- Year built:
- 2024
- Baths:
- 3.00
- MLS#:
- 2408811
- Subdivision:
- Gateway Square
ADDITIONAL INFORMATION
The open-concept design of The Tessa allows for ease of living and entertaining from the kitchen to the main family room whether that means a casual dinner on the couch or hosting happy hour with friends. The front of the condo has three large windows allowing for natural light to flood the space, making it feel even more spacious and open. The family room is large enough for a 5-8 person sectional and is connected to the dining space and kitchen. For a 2-bedroom condo, the kitchen is built to impress. The quartz countertop peninsula provides seating for 5 and plenty of space to lay out appetizers and snacks or to have quick meals while you’re working from home. The oversized primary suite on the second floor is big enough to make you feel like you’re in a single family home. It has an en-suite bathroom, double vanities, two walk-in closets, and a private water closet. Next to the other bedroom on the second level you will find a loft/bonus space with a deck, perfect for a work from home office space or a second living space. *The photos shown are from a similar home.*
- Type:
- Single Family
- Sq.Ft.:
- 2,010
- Status:
- Active
- Beds:
- 3
- Lot size:
- 0.11 Acres
- Year built:
- 1915
- Baths:
- 3.00
- MLS#:
- 2408770
- Subdivision:
- Highland Park
ADDITIONAL INFORMATION
This is a heart of Richmond renovation that all the modern home aficionados will adore! Built in 1915 yet fully renovated in 2024 from the bones up, this tastefully remodeled contemporary home features both a living room and a dining room on the main level with the eat-in kitchen, and all 3 bedrooms are upstairs like a traditional two story house. The seller saved the original brick fireplace in the living room, dining room, and each of the 3 bedrooms so that your cozy interior styling options are endless! There's a half bath on the main level, and 2 full bathrooms upstairs. The primary bedroom has its own en-suite bathroom and a walk-in closet. New hardwood and tile flooring, new vanities, new light fixtures, a new kitchen island, new stainless steel appliances (including a wine fridge!) and all of the appliances are electric to make utility payments a breeze. In the neighborhood there's a playground and a basketball court, and it's only 5 minutes away from the Richmond Raceway for any racing fans, and it's less than 10 minutes from the I-64 on-ramp, and 15 minutes from the MCV/Bio-Tech/Brown's Island part of downtown!
- Type:
- Condo
- Sq.Ft.:
- 2,186
- Status:
- Active
- Beds:
- 3
- Lot size:
- 0.05 Acres
- Year built:
- 1914
- Baths:
- 3.00
- MLS#:
- 2408792
ADDITIONAL INFORMATION
Welcome to this exquisite 3BR/3Ba condo located in The Fan, adjacent to the vibrant Museum District! Take the elevator up to the 2nd floor to this carefully curated residence that offers a perfect blend of modern luxury and classic charm, making it an ideal home for those seeking both comfort and style. High ceilings and natural light in the living spaces create a warm and inviting atmosphere for entertaining or relaxing. The heart of the home, the kitchen, has been thoughtfully renovated (2015) with modern finishes and SS Wolf appliances. The primary bath (updated 2015) offers a spa-like retreat with a granite countertop and contemporary fixtures and finishes. Other updates include: LED lighting, new dishwasher (2022), and washer & dryer (2022). This condo also comes with TWO dedicated, gated parking spots, providing convenience and peace of mind. In the lower level of the building, you will find additional secure storage for the unit as well as a dedicated exercise room. And don’t miss the opportunity to take in the surroundings from the shared oversized front porch and courtyard! Enjoy urban living in a well-connected neighborhood, close to restaurants, museums, and parks. This condo is a true gem, offering a perfect balance of space, style, and location. Schedule a showing today!
- Type:
- Single Family
- Sq.Ft.:
- 1,073
- Status:
- Active
- Beds:
- 3
- Lot size:
- 0.17 Acres
- Year built:
- 1956
- Baths:
- 2.00
- MLS#:
- 2408692
- Subdivision:
- Peter Paul Tract
ADDITIONAL INFORMATION
Renovations almost complete. Welcome home to a beautiful brick home with huge privacy fenced rear yard backing up to alley and off street parking. Large rear patio. Newly remodeled kitchen with white cabinets and laminate countertop with new range, new refrigerator and dishwasher leading to extra-large laundry room with washer and dryer hookup. 1/2 bath located off laundry room. Three ample sized bedrooms with carpeting. Bathroom remodeled. New heat pump. Take a look and you will see how private and quiet it is and still live in the city. MOVE IN CONDITION, plus Grants & Down Payment Assistance may be available!!

© BRIGHT, All Rights Reserved - The data relating to real estate for sale on this website appears in part through the BRIGHT Internet Data Exchange program, a voluntary cooperative exchange of property listing data between licensed real estate brokerage firms in which Xome Inc. participates, and is provided by BRIGHT through a licensing agreement. Some real estate firms do not participate in IDX and their listings do not appear on this website. Some properties listed with participating firms do not appear on this website at the request of the seller. The information provided by this website is for the personal, non-commercial use of consumers and may not be used for any purpose other than to identify prospective properties consumers may be interested in purchasing. Some properties which appear for sale on this website may no longer be available because they are under contract, have Closed or are no longer being offered for sale. Home sale information is not to be construed as an appraisal and may not be used as such for any purpose. BRIGHT MLS is a provider of home sale information and has compiled content from various sources. Some properties represented may not have actually sold due to reporting errors.

The listings data displayed on this medium comes in part from the Real Estate Information Network Inc. (REIN) and has been authorized by participating listing Broker Members of REIN for display. REIN's listings are based upon Data submitted by its Broker Members, and REIN therefore makes no representation or warranty regarding the accuracy of the Data. All users of REIN's listings database should confirm the accuracy of the listing information directly with the listing agent.
© 2024 REIN. REIN's listings Data and information is protected under federal copyright laws. Federal law prohibits, among other acts, the unauthorized copying or alteration of, or preparation of derivative works from, all or any part of copyrighted materials, including certain compilations of Data and information. COPYRIGHT VIOLATORS MAY BE SUBJECT TO SEVERE FINES AND PENALTIES UNDER FEDERAL LAW.
REIN updates its listings on a daily basis. Data last updated: {{last updated}}.
Richmond Real Estate
The median home value in Richmond, VA is $360,000. This is higher than the county median home value of $212,800. The national median home value is $219,700. The average price of homes sold in Richmond, VA is $360,000. Approximately 37.29% of Richmond homes are owned, compared to 52.19% rented, while 10.53% are vacant. Richmond real estate listings include condos, townhomes, and single family homes for sale. Commercial properties are also available. If you see a property you’re interested in, contact a Richmond real estate agent to arrange a tour today!
Richmond, Virginia has a population of 220,892. Richmond is less family-centric than the surrounding county with 19.17% of the households containing married families with children. The county average for households married with children is 19.17%.
The median household income in Richmond, Virginia is $42,356. The median household income for the surrounding county is $42,356 compared to the national median of $57,652. The median age of people living in Richmond is 33.5 years.
Richmond Weather
The average high temperature in July is 89.8 degrees, with an average low temperature in January of 28.1 degrees. The average rainfall is approximately 44.1 inches per year, with 12 inches of snow per year.
