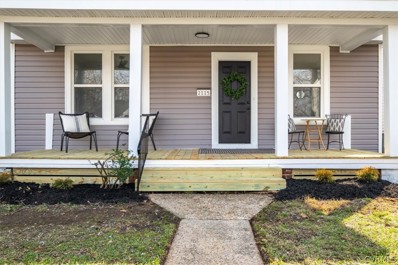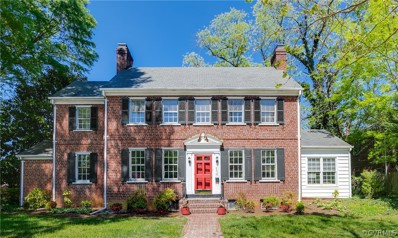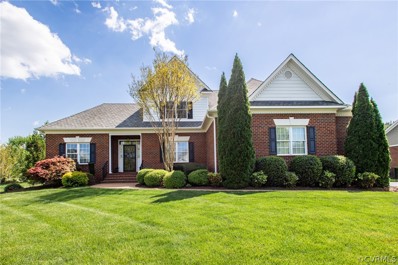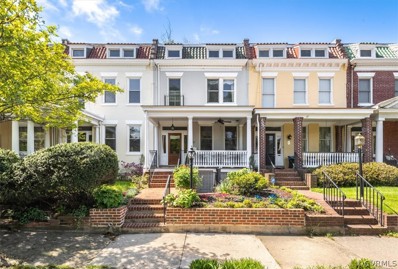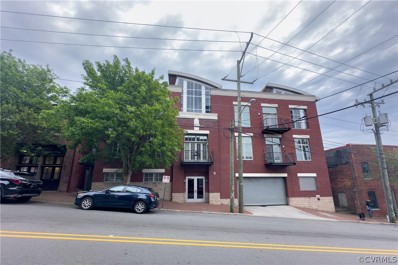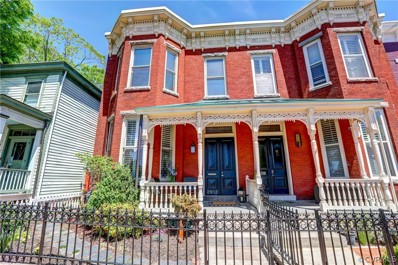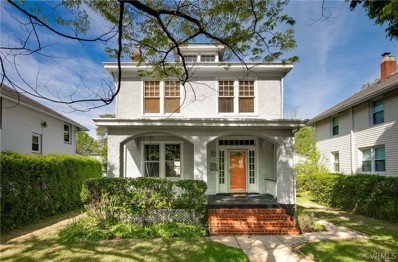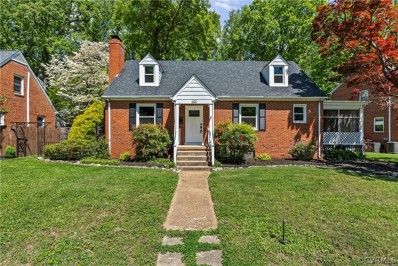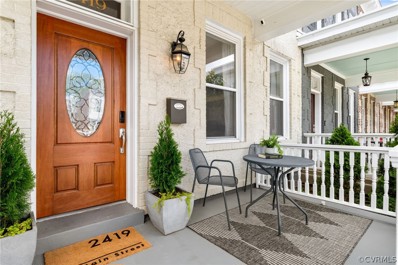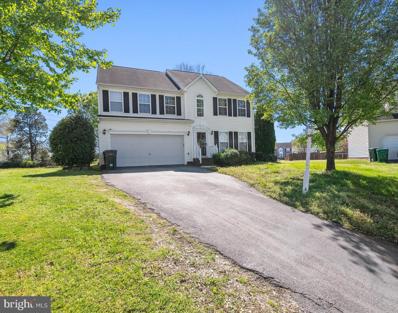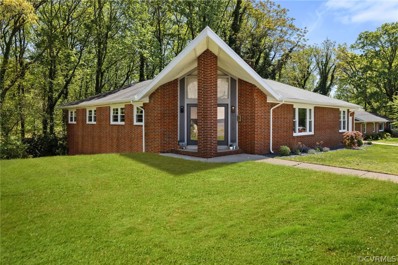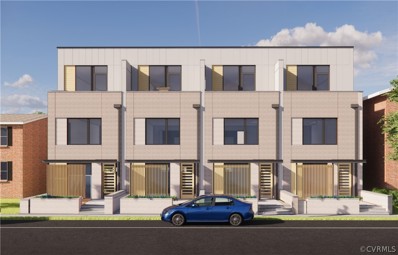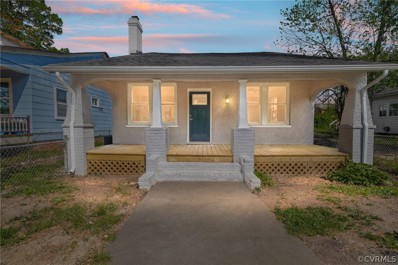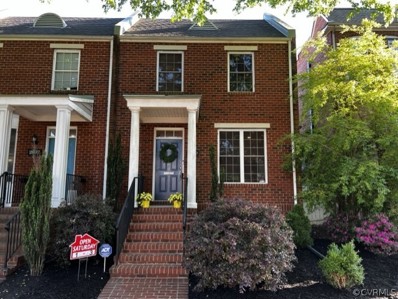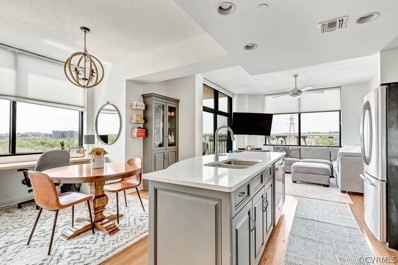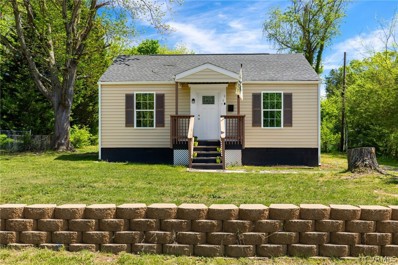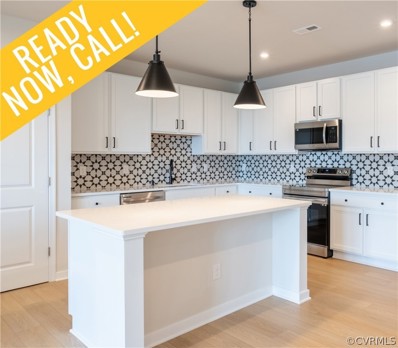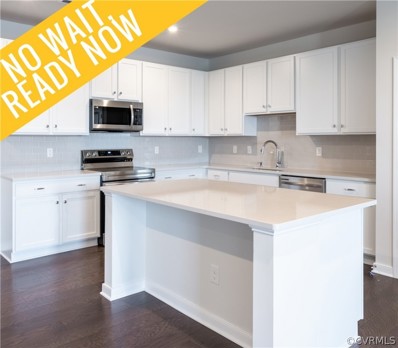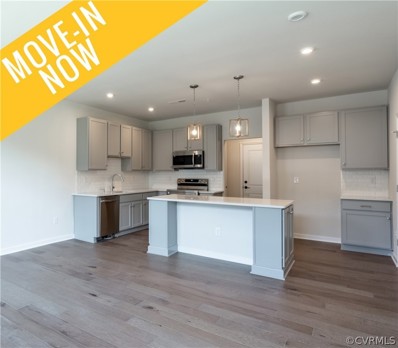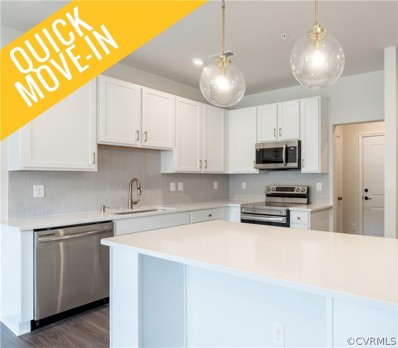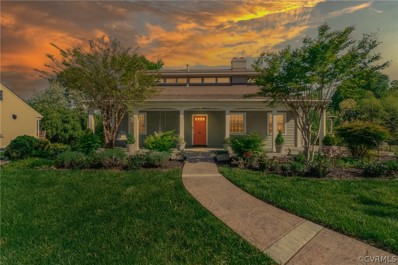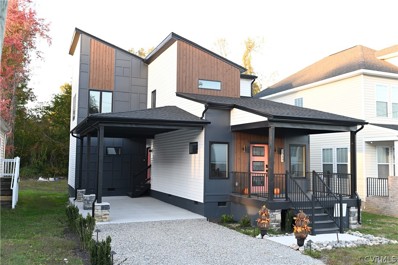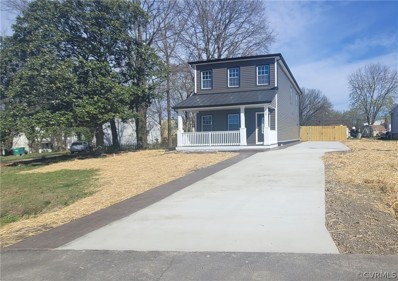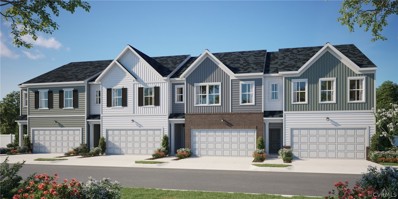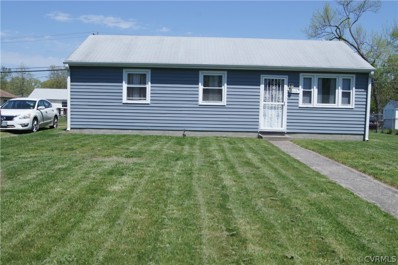Richmond VA Homes for Sale
- Type:
- Single Family
- Sq.Ft.:
- 1,026
- Status:
- NEW LISTING
- Beds:
- 3
- Year built:
- 1925
- Baths:
- 2.00
- MLS#:
- 2409821
- Subdivision:
- East End
ADDITIONAL INFORMATION
This fabulous bungalow has been lovingly restored top to bottom by one of the top renovation teams in Richmond and it's so exciting to reveal it for it to meet the right buyer match! It's fully loaded with high end, luxury finishes, spacious floorplan, a massaging shower tower feature in the bathrooms, on a corner lot, privacy fenced, shed, & huge front porch! Tour it right away because it will go quick as there's not much on the market nor in this awesome a reno as this quality is like NEW CONSTRUCTION!! It's in a hot location too near one of our favorite sunset watching restaurants- the Blue Atlas (FREE Wine Tastings weekly on Wednesdays 5-7pm), near Triple Crossing Brewery, plenty of shopping/top restaurants/breweries/tourism sites all close by, interstate access is close, minutes from downtown, in the popular Fulton Hill neighborhood! Act now. Decide to make home ownership something to seize in 2024! If you are looking to invest in turnkey rental property, this is also an amazing opportunity for that too for standard leasing, short term/mid term rental and regulations approved the house share ability so you can rent rooms if you want the added option should you travel or live nomadic part life of the year in the area vs the other part time elsewhere!
- Type:
- Single Family
- Sq.Ft.:
- 2,564
- Status:
- Active
- Beds:
- 3
- Lot size:
- 0.24 Acres
- Year built:
- 1935
- Baths:
- 4.00
- MLS#:
- 2409557
ADDITIONAL INFORMATION
Remarkable and renovated brick and slate Colonial will enchant you! This elegant home with gorgeous curb appeal is lovely with a complete and total renovation. The original charm and details are in tact with gorgeous millwork, gleaming hardwoods and quality throughout. This home has been lovingly renovated top to bottom in 2024 with a new open concept kitchen and renovated baths. As you walk through the front door, enjoy the oversized living room with wood burning fireplace, which opens to a bright sun room along the side of the home which could make for a wonderful private home office. The newly renovated kitchen has been opened up to the dining area with a large island, custom soft-close white cabinets, quartz countertops, marble tile back splash and new stainless appliances. Off of the kitchen is a wonderful side den with a gas log fireplace that makes a great play room, 2nd home office or cozy library. A wonderful bonus is a side entry from this idyllic corner lot that has a drop zone/mudroom area and a powder room. Upstairs, you have the wonderfully re-imagined primary suite with expanded new en-suite bath with double vanity, step in shower and walk-in closet. There are 2 additional bedrooms that share the renovated hall bath. The large walk-up attic offers amazing storage. The basement level is nicely finished and offers a fireplace, 4 windows for natural light and a full bath which makes this awesome rec room flexible for guest quarters if needed. The large flat corner lot has beautiful and lush landscaping giving you plenty of privacy. Enjoy walking to all that Scott's Addition offers! This turn-key home is ready to move in and start enjoying the wonderful community on the pretty block in Sauer's Garden. This home is the perfect combination of the charm of yesteryear, but the amenities you want today.
$974,500
162 Grayash Richmond, VA 23238
- Type:
- Single Family
- Sq.Ft.:
- 3,192
- Status:
- Active
- Beds:
- 3
- Lot size:
- 0.4 Acres
- Year built:
- 2011
- Baths:
- 3.00
- MLS#:
- 2409486
- Subdivision:
- West Oak
ADDITIONAL INFORMATION
Built by Ron Nease in 2011 in the sought after West Oak gated community. Custom millwork and attention to detail are evident throughout this meticulously maintained all brick home. 1st floor primary with luxury bath and oversized walk-in closet! Recently refinished hardwoods and 9 ft ceilings throughout the main level. Home office/4th bedroom includes built in bookcases and an adjacent full bath. Large living room with built in bookcases, gas fireplace, tray ceiling, surround sound and recessed lighting. The chef’s kitchen includes granite counters, five burner gas range, blend of drawers and rollout shelving provide ample storage! Kitchen seamlessly flows between the living room, morning room and newly built screened porch which overlooks the private and manicured lot and preservation area. Hardscape patio is one more way to enjoy the outdoors and is perfect for entertaining! Upstairs features two large bedrooms, another full bath, recently finished workout room and walk in attic! The oversized 2 car garage and fenced rear yard provide something for everyone! West Oak Community provides all lawn service, irrigation, gutter cleaning, mulching (front & side). American Standard HVAC systems maintained twice a year, tankless hot water heater, central vac system, quarterly pest/termite contract. Speed Queen Washer & Dryer, all kitchen appliances, garage fridge and 3 TV’s with mounts all convey! Experience luxury living at its finest in the gated West Oak Community off River Rd. With its custom design, upscale features, and unbeatable location in a community that offers maintenance-free living, this home offers the perfect blend of elegance, comfort, and convenience.
$625,000
3013 Grove Avenue Richmond, VA 23221
- Type:
- Single Family
- Sq.Ft.:
- 1,562
- Status:
- Active
- Beds:
- 4
- Lot size:
- 0.06 Acres
- Year built:
- 1918
- Baths:
- 3.00
- MLS#:
- 2409815
ADDITIONAL INFORMATION
Classic museum district house on one of the best blocks with lots of strong features! The front was reinvigorated a few years ago with a new front porch, brick walk and basement access. The first floor features 9'6" ceilings and includes a living room, dining room open to the renovated kitchen with center island, and FIRST FLOOR PRIMARY SUITE. Upstairs features three bedrooms, one of which has a walk in closet and access to the balcony and a renovated full bath. The large unfinished basement includes a bathroom and workshop, offering room for storage, hobbies or the option to finish. Out back there is a deck and charming yard with patio plus OFF STREET PARKING. This house has been well cared for including replacement windows and newer central air, boiler and water heater. The location is a stones throw from the VMFA which offers greenspace for you and your pets, art classes, social gatherings, fine arts etc.
- Type:
- Condo
- Sq.Ft.:
- 1,130
- Status:
- Active
- Beds:
- 2
- Lot size:
- 0.03 Acres
- Year built:
- 1910
- Baths:
- 2.00
- MLS#:
- 2409522
ADDITIONAL INFORMATION
Welcome to your next home in the heart of Richmond at 9 N 25th St U18, a condo that exemplifies city living with the warmth and comfort you've been seeking. This meticulously designed property, offers an open floor plan that merges living, dining, and kitchen areas into a harmonious space, ideal for both entertaining and quiet nights in. Enjoy the city views looking south towards the James from the large balcony. The large kitchen stands as a chef's delight, offering substantial counter space on beautiful granite countertops and storage solutions that cater to your cooking adventures. With two spacious bedrooms and two full bathrooms, this condo is equipped to meet your needs. The master bedroom features a gas fireplace and walk-through closet with custom built in shelving. Both bathrooms feature granite vanities, adding a touch of luxury to your daily routines. This condo has a dedicated storage unit, ensuring your living spaces remain clutter-free and organized. Living in this condo means embracing the vibrant lifestyle of Richmond. Just steps away, you'll find a multitude grocers and restaurants for all your culinary desires. For moments of tranquility or leisurely walks, Libby Hill Park, James River and The Capital Trail are within easy reach, offering breathtaking views and open spaces. Additionally, the proximity to the VCU - MCV Campus is ideal for professionals working in the city looking for a short commute. This condo comes with one assigned covered parking spot in a secure attached garage. Embrace the opportunity to live in a location that provides the perfect blend of convenience, style, and comfort. Closing must take place on or after June 17 2024. Current tenants lease expires June 11, 2024.
- Type:
- Single Family
- Sq.Ft.:
- 1,968
- Status:
- Active
- Beds:
- 3
- Lot size:
- 0.06 Acres
- Year built:
- 1900
- Baths:
- 2.00
- MLS#:
- 2409235
ADDITIONAL INFORMATION
Welcome Home to 2912 Libby Terrace, a TOTALLY TRANSFORMED 2-STORY BRICK VICTORIAN centrally located in the heart of Libby Hill Park! Beautifully updated while maintaining its original charm! You’ll love sipping morning coffee or watching sunsets from the front porch which offer stunning valley views to Manchester and the James River. Welcoming front porch and double doors open to an adorable vestibule that beckons you inside. Gleaming original pine floors, sun-drenched rooms, renovated Kitchen with beautiful white cabinetry, stainless steel GE Café appliances, beverage station, Sub-zero fridge and breakfast nook. Nicely sized living and dining room with fireplaces that exude charm and character. Updated full bath on main level! Upstairs has 3 bedrooms with built-in shelves for extra storage, an updated full bath as well as sleeping porch overlooking the fenced backyard. Your backyard OASIS features a thoughtfully designed 16x12 Studio with storage closet for hobbyists or working from home. This space is heated and cooled which means you can enjoy is year round! You'll love entertaining on your patio & large deck surrounded by privacy fencing. Other upgrades include newer TPO roof, tankless gas water heater, and mini-split systems in all rooms. Come discover this historic Gem that has all of the modern conveniences – truly an exceptional house inside and out & just minutes from Chimborazo Park, Hill Café, Bookbinders and Millie’s Diner. Better HURRY - this won't last!
Open House:
Saturday, 4/27 12:00-2:00PM
- Type:
- Single Family
- Sq.Ft.:
- 1,560
- Status:
- Active
- Beds:
- 3
- Lot size:
- 0.15 Acres
- Year built:
- 1925
- Baths:
- 2.00
- MLS#:
- 2407886
- Subdivision:
- Brookland Park
ADDITIONAL INFORMATION
Pairing high quality updates with quintessential historic foursquare character, 3308 Garland Avenue is a gem nestled in the heart of northside’s Brookland Park. Brick steps lead to a wide, cheery front porch, perfect for drinking coffee on the porch swing in warm weather. Through the front door, greet guests in the spacious foyer and then visit in the living room, featuring white brick fireplace and bespoke built-ins by local cabinetry designer, Martin-Star. Gather for meals in the dining room, which boasts natural light from large windows on two sides and historic picture rails and trim. Adjacent kitchen features granite countertops and stainless steel appliances; its back door leads to the home’s rear porch and backyard. The downstairs bath is located off the central hall and features subway tile surround in shower and updated fixtures. A second door off the center hall leads downstairs to the home’s unfinished basement with laundry and 780 sqft of storage. On the home’s second floor, find the primary bedroom, featuring modern and historic built-in shelves and dual closets. The second and third bedrooms are sun-soaked with abundant natural light, while the fourth bedroom or office space includes door access onto a rear balcony, which overlooks the backyard. The updated hall bath, with tile surround and extra wide vanity, complete the home’s interior space. Buyers will adore the lovingly maintained original hardwoods throughout, historic door knobs, and updated lighting fixtures. They will also enjoy hosting friends in the backyard, with its 20’ wide covered porch and ample landscaping, including autumn blaze and Japanese maples, peonies, roses, banana plants, and more. Buyers seeking a workshop space need not look further than the detached garage. Location cannot be beat; half a mile from The Smoky Mug and Ruby Scoops, three blocks from Barack Obama Elementary, less than a mile through neighborhood roads to Lewis Ginter Recreation Association, and easy proximity to highways and downtown. Owner/Agent.
- Type:
- Single Family
- Sq.Ft.:
- 1,536
- Status:
- Active
- Beds:
- 4
- Lot size:
- 0.22 Acres
- Year built:
- 1951
- Baths:
- 3.00
- MLS#:
- 2409629
- Subdivision:
- Riverside Park
ADDITIONAL INFORMATION
Welcome to 4107 Forest Cir – Discover the charm of this 1950s brick cape, a 4-bedroom, 3-bath home nestled on a private cul-de-sac, bridging the serene Forest Hill Park and the bustling James River Park at Reedy Creek. As you step inside, be greeted by warm light oak hardwood floors that lead you through a cozy living room with a wood-burning fireplace. The inviting dining room features a convenient pass-through to the original kitchen and opens to a screened-in porch, adorned with a wooden ceiling and heart pine flooring, perfect for relaxing evenings. The main level includes a primary bedroom with ensuite bath, an additional bedroom, and a full hall bath, ensuring comfortable living spaces. Ascend to the upper level where two spacious bedrooms await, with one ideally suited as a second den or office. A full unfinished walk-out basement offers over 900 sq ft of potential, complete with a workstation and laundry area. Outside, a magical, fenced backyard with mature trees and established, low-maintenance landscaping offers a serene retreat. Enjoy a second screened-in patio, a detached shed for extra storage, and direct access to nearby trails—ideal for the outdoor enthusiast. Situated within walking distance to local eateries, coffee shops, and more, 4107 Forest Cir is more than just a home—it’s a lifestyle waiting to be cherished.
- Type:
- Single Family
- Sq.Ft.:
- 1,784
- Status:
- Active
- Beds:
- 3
- Lot size:
- 0.03 Acres
- Year built:
- 1920
- Baths:
- 2.00
- MLS#:
- 2409648
ADDITIONAL INFORMATION
Welcome to 2419 W Main Street. Located in the heart of the FAN With a walk score of 95%, this perfectly placed property can be used as a charming primary residence or a luxurious fully furnished rental with impressive return. Unique details throughout balance the antique 1920s architecture with chic modern design. Home offers 3 spacious bedrooms, renovated kitchen, inviting foyer, impressive living room, upgraded living and formal dining rooms, chic outdoor living room & renovated kitchen. Space includes gas cooking, marble tops, stainless appliances, shaker cabinets, stainless sink with disposal, under mount lighting, and glass exterior door providing direct access to the enchanting outdoor living space. All rear facing windows/doors have an unobstructed view of the lush veranda expanding the sight lines of the interior and bringing the outdoors in. The walls of the private veranda are wrapped in greenery creating an enchanting outdoor living space. Space was designed to avoid seasonal maintenance and offer the owner a true outdoor living room! 2 formal fireplaces, original hardwood, large antique pocket doors, refinished trims/millwork, and large "Fan Favorite" front porch are just a few items of the original 1920s home that fueled the homes design. Additional improvements include updated full and half bath, designer lighting and chandeliers (all convey), new picture molding, finished bonus space off 2nd bedroom, updated HVAC, finished basement flex space (current art studio), new hot water heater and plumbing, low maintenance exterior, new paint and wall coverings throughout and more.. Come tour this impressive historic fan property today! Looking for an investment property or a home that can easily be leased when not in use? This home is the perfect short term rental and is ready to perform! Immediately start generating income! Property has earned an average of 5k per month (based on annual average) and has generated as much as 7k per month! This home can be purchased furnished, stocked and ready to produce!
$340,000
904 Farnley Court Richmond, VA 23223
- Type:
- Single Family
- Sq.Ft.:
- 2,063
- Status:
- Active
- Beds:
- 3
- Year built:
- 2000
- Baths:
- 3.00
- MLS#:
- VAHN2000496
- Subdivision:
- Glenwood Lakes
ADDITIONAL INFORMATION
- Type:
- Single Family
- Sq.Ft.:
- 2,342
- Status:
- Active
- Beds:
- 3
- Lot size:
- 0.51 Acres
- Year built:
- 1963
- Baths:
- 3.00
- MLS#:
- 2408077
- Subdivision:
- Barton Heights
ADDITIONAL INFORMATION
Welcome to this unique Barton Heights gem! Single level living at its finest. This all brick home boasts 3 bedrooms and 2 and a half baths. When you enter the double front doors you are greeted by lovely birch hardwoods through out. Your eyes cannot help but go straight to the sunken living room and large double sided brick gas fireplace centerpiece. The dining area is filled with natural light and gorgeous replaced windows. The sleek modern kitchen with a huge island is perfect for the home chef or someone who loves to entertain. Next to the kitchen is a great area for a home office or very large mud room as its right off the 1 car garage. Garage is equipped with a mini split so it can be converted into a workshop for year round use. Backyard was recently fenced in and hot tub installed, great for grilling and taking a dip with privacy. Primary bedroom is ample in size with large walk in closet and double sinks and tiled shower. Under house storage is slabbed and great for lawn items and extra storage if needed. Windows, roof, and other home renovations were complete in 2017. HVAC, appliances and mini split were replaced/installed in 2023. Home is conveniently located to downtown Richmond, access to major highways and lots of great parks and restaurants. Home really makes you feel like you are in your own world but as soon as you are ready, the city awaits!
$879,000
4508 Grove Avenue Richmond, VA 23221
- Type:
- Townhouse
- Sq.Ft.:
- 2,131
- Status:
- Active
- Beds:
- 3
- Year built:
- 2024
- Baths:
- 4.00
- MLS#:
- 2407780
ADDITIONAL INFORMATION
Welcome to Munford on Grove, Richmond's premier modern townhome community nestled in the heart of the Near West End. Boasting a prime location just minutes away from the vibrant Libbie & Grove shopping district and the eclectic charm of Carytown, this development offers the perfect blend of convenience and contemporary living. Crafted by the renowned 510 Architects and meticulously constructed by Keel Custom Homes, Munford on Grove introduces a sophisticated three-level attached townhome concept. Experience the epitome of contemporary living at Munford on Grove, where meticulous design meets prime location, offering a lifestyle that perfectly balances urban sophistication with the comfort of home. Don't miss the opportunity to make this your new haven in Richmond's thriving real estate landscape. This is the second unti from left facing the units from Grove
- Type:
- Single Family
- Sq.Ft.:
- 1,510
- Status:
- Active
- Beds:
- 4
- Lot size:
- 0.09 Acres
- Year built:
- 1926
- Baths:
- 2.00
- MLS#:
- 2407362
- Subdivision:
- Powhatan Annex
ADDITIONAL INFORMATION
Welcome to your new home sweet home, just a stone's throw away from the vibrant heart of downtown Richmond! Nestled in a prime location, this charming Bungalow home is a true gem waiting to be discovered. Prepare to be impressed as you step through the door of this newly updated abode. No detail has been spared in ensuring that this home offers both style and functionality. W all-new plumbing/pipes, roof 2022, a new 200 amp electrical service, you can rest easy knowing that this home is not just beautiful, but also built to last. The heart of the home lies in its newly renovated kitchen, where culinary dreams come to life amidst sleek countertops, modern appliances, and ample storage space. Fresh paint coats the walls inside & out, lending a crisp & inviting ambiance to every corner. Picture yourself unwinding on your front porch, basking in the warm glow of the morning sun as you savor your favorite cup of coffee. Step inside to discover a spacious living room that effortlessly flows into the dining area, perfect for entertaining guests or simply enjoying quality time w loved ones. Downstairs, the primary bedroom awaits, along w 2 more bedrooms, all freshly adorned & ready to become your personal sanctuaries. The full bathroom has been tastefully renovated, boasting chic subway tiles in the shower/tub combo for a touch of contemporary elegance. Convenience is key w a brand-new laundry room located just off the kitchen, making household chores a breeze. Ascend the stairs to find a 4th bedroom, complete w its own private newly renovated full bath, offering comfort & privacy for guests or family members alike. Step outside into your backyard oasis, where a charming patio awaits, perfect for al fresco dining or simply soaking up the sunshine. A large storage building provides ample space for all your outdoor essentials, ensuring that everything has its place. Don't let this opportunity pass you by – schedule your showing today and make this delightful home yours before it's too late!
- Type:
- Single Family
- Sq.Ft.:
- 2,307
- Status:
- Active
- Beds:
- 3
- Lot size:
- 0.06 Acres
- Year built:
- 2006
- Baths:
- 4.00
- MLS#:
- 2409555
ADDITIONAL INFORMATION
Exciting opportunity to have a newer brick home built in 2006 in the sought after Byrd/Maymont district! This spacious 2307 sq. ft. colonial home is immaculate and well kept. Enjoy the benefits of a modern floor plan with open concepts and large closets but with the charm and character of an older established neighborhood. The deluxe kitchen has 42" custom cabinetry, granite counter tops and a new gas range. Large living room with builtins and a gas fireplace that leads to the Trex deck and privacy PVC fenced rear patio along with the stamped concrete driveway. Impressive finished basement with full bath, perfect for entertaining or separate guest suite. Hardwood floors throughout. The 2nd floor primary bedroom has a spacious luxury bath with soaking tub and separate shower, plus a private balcony and a huge walk-in closet. With all the amenities this home has to offer, it is a must see!!
- Type:
- Condo
- Sq.Ft.:
- 1,173
- Status:
- Active
- Beds:
- 2
- Lot size:
- 0.03 Acres
- Year built:
- 2005
- Baths:
- 2.00
- MLS#:
- 2409527
- Subdivision:
- Riverside On The James
ADDITIONAL INFORMATION
If you want to take advantage of all Richmond has to offer, this is the place for you. Open your eyes each morning to breath taking view of the falls of the James River. Whatever you are looking for can be found within 10 minutes, on foot or by car. Exit the front of the building onto Richmond’s historic canal walk. Attend concerts and festivals throughout the year on Brown’s Island. Walk to the heart of downtown’s business district or the shopping and restaurants of Shockoe Bottom. Jump on your bike and ride along the Capital Trail or walk along the pipeline trail which you can overlook from your balcony. There are even beaches to enjoy on nice days. Leave your dedicated parking spot in the attached parking deck, make one turn and hop on I-195, arrive in Carytown or Maymont in 7 minutes. The corner unit has extra views of the James and is already updated for you. Freshly painted cabinets and walls, quartz countertops, stainless steel appliances, hardwood floors, large bathrooms and plenty of closet space. If you are concerned with storage, don’t be. This has TWO storage units! The building is pet friendly, hosts monthly happy hours, book clubs and seasonal festive exhibits. The HOA is extremely well run. There is a front desk attendant, conference room, lounge and large gym/workout area. Whether you are active and plan to take advantage of being out and about or if you prefer relaxing sunsets with the sounds of the Class 4 rapids in the background this unit has something for everyone! If you want to experience the great amenities and proximity to all things Richmond, this is for you!
$240,000
907 Blandy Avenue Richmond, VA 23225
- Type:
- Single Family
- Sq.Ft.:
- 736
- Status:
- Active
- Beds:
- 2
- Lot size:
- 0.28 Acres
- Year built:
- 1949
- Baths:
- 1.00
- MLS#:
- 2409397
- Subdivision:
- Westover Park
ADDITIONAL INFORMATION
Take a look at this cute renovated 2 bed, 1 bath ranch located in Westover Park. Conveniently located near restaurants, shopping, parks, schools and major highways. Renovations Include: New Roof(2020), New Vinyl Siding(2021), New Windows(2021), Water Heater(2019), New Drywall(2021), New Carpet(2021) and Fresh paint! Seller also renovated the kitchen and family room with new waterproof and scratch resistant LVP floors, new cabinetry, new butcher block countertops, and brand new electric stove. Don't miss this opportunity! Stackable washer and dryer in the home will convey.
- Type:
- Condo
- Sq.Ft.:
- 2,516
- Status:
- Active
- Beds:
- 3
- Year built:
- 2024
- Baths:
- 3.00
- MLS#:
- 2409595
- Subdivision:
- The Outpost at Brewers Row
ADDITIONAL INFORMATION
MOVE-IN READY, NEW CONSTRUCTION HOME! Welcome to The Outpost at Brewers Row — a new, 2-story condo community located in Richmond's Greater Scott's Addition neighborhood. Enjoy access to a brand new community clubhouse, fitness center, and pool — all within walking distance from your new home. At a glance, this Providence home features 3 bedrooms, 2.5 bathrooms, an open floor plan, 1-car garage, and professionally designed interiors (featuring our Leigh selections). On the main level, enjoy entertaining in your stunning kitchen with quartz countertops, stainless steel appliances, and walk-in pantry — all seamlessly connecting to your café and spacious family room. Don't miss the front pocket office, flex room, AND rear 22x10ft covered deck (an entertainer's dream)! Upstairs, relax in your owner's suite with two, large walk-in closets and a private bathroom with upgraded tiled shower, dual vanities, and separate water closet. Two additional bedrooms, a hall bath, and a laundry room complete this floor. *Photos are of the actual home for sale.
- Type:
- Condo
- Sq.Ft.:
- 2,517
- Status:
- Active
- Beds:
- 3
- Year built:
- 2024
- Baths:
- 3.00
- MLS#:
- 2409591
- Subdivision:
- The Outpost at Brewers Row
ADDITIONAL INFORMATION
QUICK MOVE-IN READY, NEW CONSTRUCTION HOME, Welcome to The Outpost at Brewers Row — a new, 2-story condo community located in Richmond's Greater Scott's Addition neighborhood. Enjoy access to a brand new community clubhouse, fitness center, and pool — all within walking distance from your new home. At a glance, this Providence home features 3 bedrooms, 2.5 bathrooms, an open floor plan, 1-car garage, and professionally designed interiors (featuring our Moore selections). On the main level, enjoy entertaining in your stunning kitchen with quartz countertops, stainless steel appliances, and walk-in pantry — all seamlessly connecting to your café and spacious family room. Don't miss the front pocket office, study, or rear 22x10ft covered deck (an entertainer's dream)! Upstairs, relax in your owner's suite with two, large walk-in closets and a private bathroom with upgraded tiled shower, dual vanities, and separate water closet. Two additional bedrooms, a hall bath, and a laundry room complete this floor. *Photos are of the actual home for sale.
- Type:
- Condo
- Sq.Ft.:
- 1,517
- Status:
- Active
- Beds:
- 2
- Year built:
- 2024
- Baths:
- 3.00
- MLS#:
- 2409585
- Subdivision:
- The Outpost at Brewers Row
ADDITIONAL INFORMATION
MOVE-IN READY, NEW CONSTRUCTION HOME Welcome to The Outpost at Brewers Row — a new, 2-story condo community located in Richmond's Greater Scott's Addition neighborhood. Enjoy access to a brand new community clubhouse, fitness center, and pool — all within walking distance from your new home. At a glance, this Charleston home features 2 bedrooms, 2.5 bathrooms, an open floor plan, 1-car garage, and professionally designed interiors (featuring The Carlton selections). On the main level, enjoy entertaining in your open, eat-in kitchen with white quartz countertops, gray cabinets, brush nickel hardware, and stainless steel appliances — all seamlessly connecting to your spacious family room, powder room, and coat closet. Upstairs, relax in your owner's suite with two, large walk-in closets and a private bathroom with upgraded tiled shower, dual sinks, and separate water closet. One additional owner's bedroom with a private full bath, and a walk-in laundry room complete this floor. *Photos are of actual home for sale.
- Type:
- Townhouse
- Sq.Ft.:
- 1,517
- Status:
- Active
- Beds:
- 2
- Year built:
- 2024
- Baths:
- 3.00
- MLS#:
- 2409584
- Subdivision:
- The Outpost at Brewers Row
ADDITIONAL INFORMATION
MOVE-IN READY, NEW CONSTRUCTION HOME, Welcome to The Outpost at Brewers Row — a new, 2-story condo community located in Richmond's Greater Scott's Addition neighborhood. Enjoy access to a brand new community clubhouse, fitness center, and pool — all within walking distance from your new home. At a glance, this Charleston home features 2 bedrooms, 2.5 bathrooms, an open floor plan, 1-car garage, and professionally designed interiors (featuring The Roseneath selections). On the main level, enjoy entertaining in your open, eat-in kitchen with white quartz countertops, white cabinets, and stainless steel appliances — all seamlessly connecting to your spacious family room, powder room, and coat closet. Upstairs, relax in your owner's suite with two, large walk-in closets and a private bathroom with upgraded tiled shower, dual sinks, and separate water closet. One additional owner's suite featuring a private full bath, and a laundry room complete this floor.*Photos are of actual home for sale.
Open House:
Saturday, 4/27 12:00-2:00PM
- Type:
- Single Family
- Sq.Ft.:
- 3,000
- Status:
- Active
- Beds:
- 5
- Lot size:
- 0.42 Acres
- Year built:
- 1956
- Baths:
- 3.00
- MLS#:
- 2409549
- Subdivision:
- Bellevue Park
ADDITIONAL INFORMATION
Looking for an urban-but-quiet place to stretch out and relax? Welcome to City Retreat! This Midcentury Ranch, which has been converted to a full two-story home, is the perfect fit! It sits on a nearly ½-acre lot in the sought-after Bellevue Park neighborhood and offers over 3,000 square feet of living space, including a 1,300-square-foot, city-permitted AirBnB or mother-in-law suite in the sun-filled lower level. (The lower level has its own private entrance.) Step onto the 600-square-foot front porch – complete with slate floor – and take a moment to unwind before stepping into the house’s 1st level, which includes an entrance hall, a living room with a fireplace, a formal dining room and a renovated kitchen with flat-panel cabinets, granite counters and stainless appliances. Two bedrooms and a hall bath complete the 1st level, which has solid-wood floors. The 2nd level has a primary bedroom, en suite and walk-in closet, all with vaulted ceilings, as well as washer and dryer hookups. The primary bath has a large two-head shower and a jetted tub. The lower level has a tile-floored great room with a kitchenette featuring marble counters and stainless appliances, as well as two bedrooms (one with a fireplace), a full bath and a 600-square-foot utility area with a washer and dryer. 3-zone HVAC and gas whole-house tankless water system. The private rear yard has a large garden shed and an attractive landscape of young crepe myrtles, fantastic figs and autumn pomegranates, as well as a 40-foot wooden bridge spanning Princeton Creek. And when you’re not relaxing at home, you can walk to the nearby shops on Bellevue and MacArthur avenues. 1600 Princeton Road is a separate lot. Ask for details.
- Type:
- Single Family
- Sq.Ft.:
- 1,730
- Status:
- Active
- Beds:
- 3
- Year built:
- 2023
- Baths:
- 3.00
- MLS#:
- 2409407
- Subdivision:
- Cherry Gardens Addition
ADDITIONAL INFORMATION
Welcome to MODERN LUXURY! A custom home located just minutes away from the James River, in the heart of Richmond! In this futuristic SMART HOME, you'll be greeted by an open concept floor plan w/ ambient lights and floating ceilings. The kitchen marries style w/ functionality by combining marble waterfall countertops, soft-close cabinets, & KitchenAid cooking. Convenience is at your fingertips w/ a well-placed 1/2 bath adjacent to the kitchen. The 1st floor owner's suite is a haven of relaxation, featuring a spa-like bathroom w/ a rainfall shower & freestanding tub. Upstairs, a versatile loft w/ several large windows. Two generously sized bedrooms feature unique accent walls & share a Jack & Jill bathroom. Step outside to an artistic 30ft exterior feature wall, a welcoming 8x8 front porch, & a 12x8 rear deck w/ trex boards& aluminum railings, offer spaces to unwind. The expansive rear yard is a rare find. A carport w/ a side entrance adds more convenience. Located in a quiet neighborhood minutes from the thriving Manchester district, just a short drive to the River, Shockoe Bottom and Rocketts Landing, and also minutes from I-95, this home effortlessly combines urban access w/ suburban tranquility. Every detail of this home speaks to design excellence.
$370,000
20 Echo Avenue Richmond, VA 23223
- Type:
- Single Family
- Sq.Ft.:
- 2,016
- Status:
- Active
- Beds:
- 4
- Lot size:
- 0.2 Acres
- Year built:
- 1912
- Baths:
- 3.00
- MLS#:
- 2409488
- Subdivision:
- Glen Echo Park
ADDITIONAL INFORMATION
Fully renovated colonial-style home located at 20 Echo Ave in Henrico County's picturesque Glen Echo Park neighborhood. This charming 2016 square feet abode boasts a seamless blend of traditional charm and modern convenience, offering four bedrooms and two and a half baths. As you step inside, you're greeted by an inviting open concept living space that seamlessly transitions into the dining room, perfect for entertaining guests or enjoying family meals. The modern kitchen is a chef's dream, featuring a sleek glass backsplash, state-of-the-art LG appliances, a convenient pantry, and a laundry utility room for added functionality. From the kitchen, a backdoor leads you to your own yard with a patio and enclosed by a privacy fence, ideal for outdoor gatherings or quiet relaxation. Ascend the staircase to the second floor, where you'll find the four carpeted bedrooms, including the luxurious master suite. Unwind in style in the spacious master bedroom, complete with a generous walk-in closet for all your storage needs. The attached master bathroom exudes elegance with its illuminated mirrors and an open tile shower, providing a spa-like retreat right at home. Located just off Nine Mile Rd, you'll appreciate the proximity to cultural landmarks such as the Dabbs House Museum and the Eastern Henrico Ruritan Club. For recreation and community engagement, the Boys and Girls Club offers enriching programs, while Bon Secours Richmond Community Hospital ensures peace of mind for healthcare needs. Don't miss this opportunity to make this meticulously renovated home yours, where timeless charm meets modern luxury in the heart of Henrico County's Glen Echo Park.
$353,520
6400 Gennaker Run Richmond, VA 23234
- Type:
- Townhouse
- Sq.Ft.:
- 1,543
- Status:
- Active
- Beds:
- 3
- Lot size:
- 0.1 Acres
- Year built:
- 2024
- Baths:
- 3.00
- MLS#:
- 2409473
- Subdivision:
- Watermark
ADDITIONAL INFORMATION
Under construction! Welcome to your dream home w/ 2 Car Garage ready this summer 2024! The Everly plan boasts a spacious open layout, perfect for modern living. The kitchen is a chef's delight with elegant granite countertops and top-of-the-line stainless steel appliances, including a refrigerator that complements the contemporary design. Enjoy durable plank flooring that flows seamlessly throughout the main level, creating a harmonious atmosphere. Step outside onto your private patio, ideal for outdoor gatherings and relaxation. With three bedrooms and 2.5 bathrooms, this home offers comfort and convenience. Washer and dryer are included and conveniently located on the second level, making laundry a breeze. Community Pool, Clubhouse ready 2024! Your ideal lifestyle awaits in this magnificent property! Images of similar plan, materials, layout and finishes will vary, call for details. Sales Center Open at 6101 Jackline Run, Chesterfield VA 23234.
- Type:
- Single Family
- Sq.Ft.:
- 912
- Status:
- Active
- Beds:
- 3
- Lot size:
- 0.23 Acres
- Year built:
- 1958
- Baths:
- 1.00
- MLS#:
- 2409657
- Subdivision:
- Central Gardens
ADDITIONAL INFORMATION
Awesome Oversized 2 Car Cement Block Garage! Lots of Renovations were done in 2016! As Follows: New AC Unit, Hot Water Heater, Cooktop & Oven, New Carpet, New Refrigerator, New Roof on House & Garage, Etc, Etc ! ! ! Nice Ranch Home on Wonderful Flat Lot! Very Convenient Location! Showings Begin on April 29, 2024.

© BRIGHT, All Rights Reserved - The data relating to real estate for sale on this website appears in part through the BRIGHT Internet Data Exchange program, a voluntary cooperative exchange of property listing data between licensed real estate brokerage firms in which Xome Inc. participates, and is provided by BRIGHT through a licensing agreement. Some real estate firms do not participate in IDX and their listings do not appear on this website. Some properties listed with participating firms do not appear on this website at the request of the seller. The information provided by this website is for the personal, non-commercial use of consumers and may not be used for any purpose other than to identify prospective properties consumers may be interested in purchasing. Some properties which appear for sale on this website may no longer be available because they are under contract, have Closed or are no longer being offered for sale. Home sale information is not to be construed as an appraisal and may not be used as such for any purpose. BRIGHT MLS is a provider of home sale information and has compiled content from various sources. Some properties represented may not have actually sold due to reporting errors.
Richmond Real Estate
The median home value in Richmond, VA is $360,000. This is higher than the county median home value of $212,800. The national median home value is $219,700. The average price of homes sold in Richmond, VA is $360,000. Approximately 37.29% of Richmond homes are owned, compared to 52.19% rented, while 10.53% are vacant. Richmond real estate listings include condos, townhomes, and single family homes for sale. Commercial properties are also available. If you see a property you’re interested in, contact a Richmond real estate agent to arrange a tour today!
Richmond, Virginia has a population of 220,892. Richmond is less family-centric than the surrounding county with 19.17% of the households containing married families with children. The county average for households married with children is 19.17%.
The median household income in Richmond, Virginia is $42,356. The median household income for the surrounding county is $42,356 compared to the national median of $57,652. The median age of people living in Richmond is 33.5 years.
Richmond Weather
The average high temperature in July is 89.8 degrees, with an average low temperature in January of 28.1 degrees. The average rainfall is approximately 44.1 inches per year, with 12 inches of snow per year.
