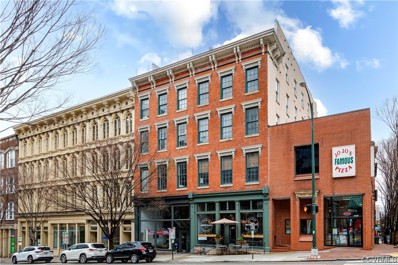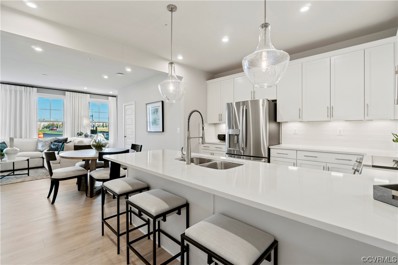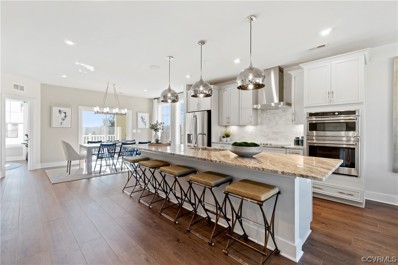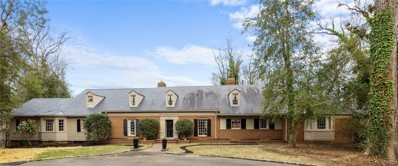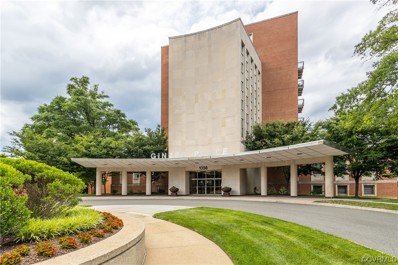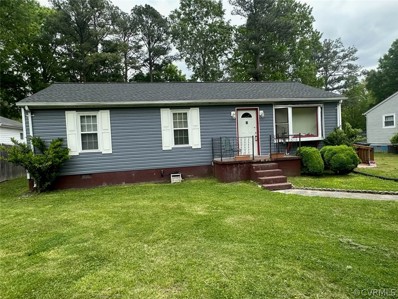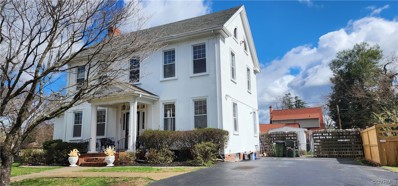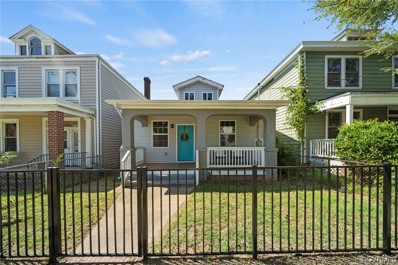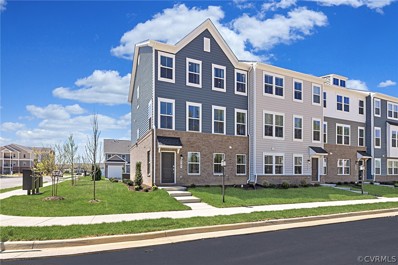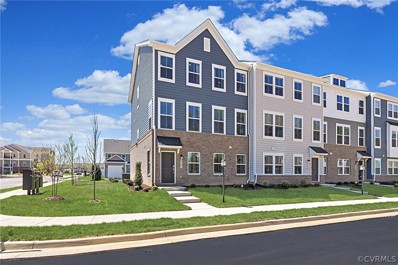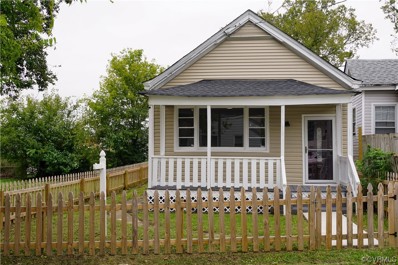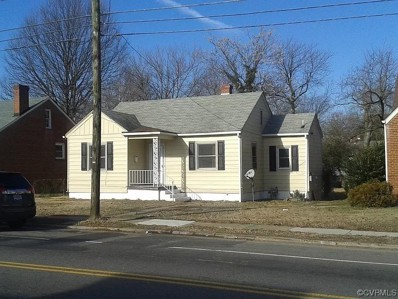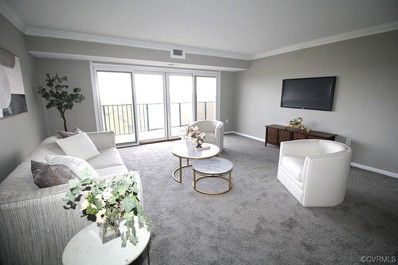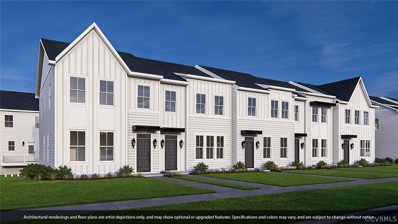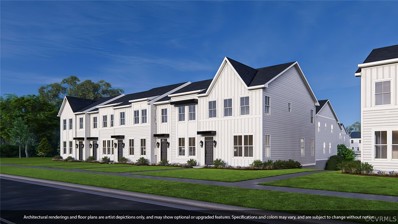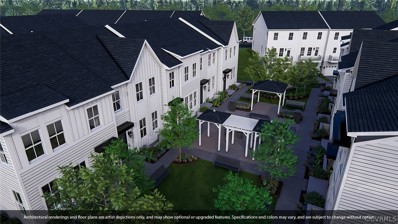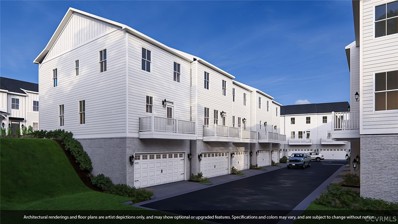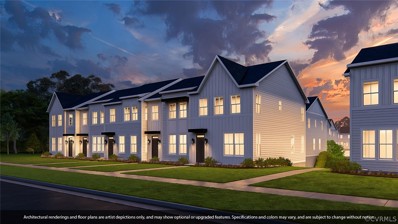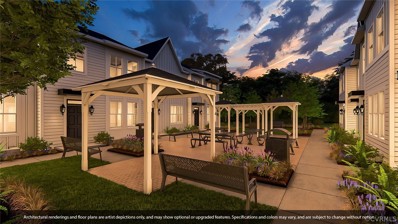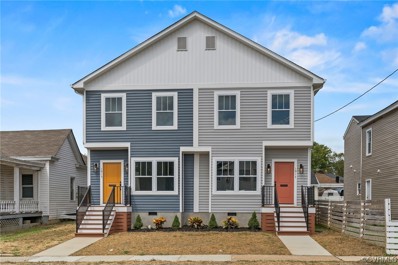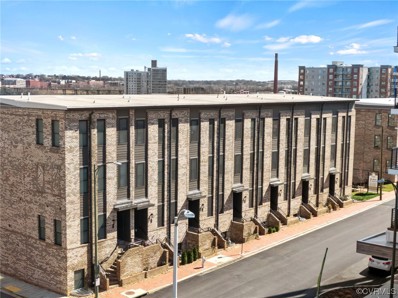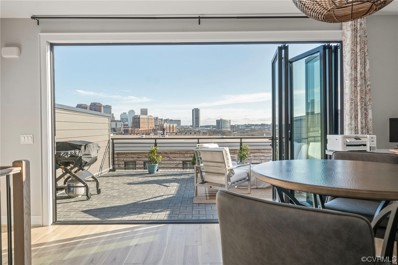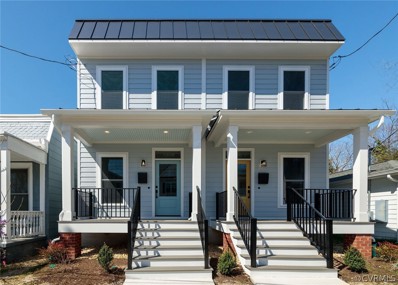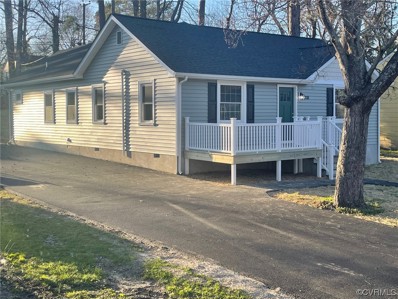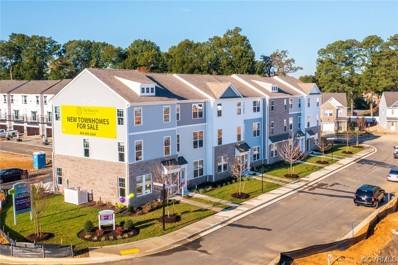Richmond VA Homes for Sale
- Type:
- Condo
- Sq.Ft.:
- 1,061
- Status:
- Active
- Beds:
- 2
- Lot size:
- 0.03 Acres
- Year built:
- 1870
- Baths:
- 2.00
- MLS#:
- 2405276
- Subdivision:
- Gotham Condominiums
ADDITIONAL INFORMATION
Welcome to urban living at its finest in the heart of downtown! Nestled in a quiet 8-unit building, this stunning 2-bedroom, 1 and 1/2-bathroom condo boasts unique charm and a plethora of desirable features. Both bedrooms offer tranquility and comfort, with the primary bedroom featuring a generous walk-in closet, providing ample storage space for all your needs. The sleek design and attention to detail extend throughout. Primary bathroom features custom shelving for ample storage, with updated shower/bath. Second bedroom can be used as office or guest room and has washer/dryer hookup in closet. Architectural spiral staircase takes you up to the spacious living area that flows seamlessly into the gourmet kitchen, complete with gas range, stainless steel appliances, a marble backsplash, granite countertops, bar top for eating plus dining room, and pantry closet. Plantation shutters throughout allow for privacy while still letting ample light to filter in, creating the perfect balance of comfort and ambiance. Each unit has storage in basement, providing extra spaces for bikes/luggage, etc. Two sets of washers/dryers in basement are FREE and easy way for residents to save space. Freshly painted upstairs. Heat pump serviced regularly by James River Air (see attachments). Walking distance to VCU Medical Center, Fountain Books, tons of local restaurants and more. Street pkg. free after 6 nightly & on weekends/holidays. Don't miss this one!
- Type:
- Condo
- Sq.Ft.:
- 1,573
- Status:
- Active
- Beds:
- 2
- Year built:
- 2024
- Baths:
- 3.00
- MLS#:
- 2406104
- Subdivision:
- Gateway Square
ADDITIONAL INFORMATION
The open-concept design of The Tessa allows for ease of living and entertaining from the kitchen to the main family room whether that means a casual dinner on the couch or hosting happy hour with friends. The front of the condo has three large windows allowing for natural light to flood the space, making it feel even more spacious and open. The family room is large enough for a 5-8 person sectional and is connected to the dining space and kitchen. For a 2-bedroom condo, the kitchen is built to impress. The quartz countertop peninsula provides seating for 5 and plenty of space to lay out appetizers and snacks or to have quick meals while you’re working from home. The oversized primary suite on the second floor is big enough to make you feel like you’re in a single family home. It has an en-suite bathroom, double vanities, two walk-in closets, and a private water closet. Next to the other bedroom on the second level you will find a loft/bonus space with a deck, perfect for a work from home office space or a second living space. *The photos shown are from a similar home.*
- Type:
- Condo
- Sq.Ft.:
- 2,451
- Status:
- Active
- Beds:
- 3
- Year built:
- 2024
- Baths:
- 3.00
- MLS#:
- 2406090
- Subdivision:
- Gateway Square
ADDITIONAL INFORMATION
The Julianne is our upper-level condo. You will fall in love with the elevated layout and contemporary feel provided by this space- as well as the incredible rooftop terrace. Natural light streams in from both ends of the main level, effortlessly illuminating the space as it gracefully flows from the inviting family room to the well-appointed gourmet kitchen, and further extends to the cozy eating area. Create cherished memories in every season on the covered balcony, a delightful extension of the family room. The generously-sized 12-foot island takes center stage, serving as the perfect gathering spot for guests or as your personal space to prepare your favorite culinary creations. At the end of a long day, retreat to the grand primary suite, complete with a sprawling walk-in closet and a spa-like bathroom that exudes tranquility. Two additional bedrooms, conveniently located across the hall, offer versatility as guest quarters or a dedicated home office. Unwind and entertain on the rooftop terrace, an enchanting haven for hosting unforgettable moments with friends and loved ones. *Photos shown are from a similar Julianne home.*
$3,495,000
7539 Riverside Drive Richmond, VA 23225
- Type:
- Single Family
- Sq.Ft.:
- 7,935
- Status:
- Active
- Beds:
- 7
- Lot size:
- 2.21 Acres
- Year built:
- 1959
- Baths:
- 6.00
- MLS#:
- 2401400
- Subdivision:
- Stratford Hills
ADDITIONAL INFORMATION
This finely detailed Colonial Revival-style ranch house combines 18th-century elegance with mid-century ranch house design. Situated on two-and-a-half acres on a high bluff, this architect-designed home offers magnificent views of the James River and the surrounding countryside. The house’s abundant colonial features capture the charm and elegance of the 18th century, while its updated amenities and expanded living areas make it ideal for today’s living. The exterior is mostly constructed of red brick laid in Flemish bond. The main entrance is reached by a brick walkway laid in a basketweave pattern and features a single-leaf door opening with a substantial carved wood surround. The front of the house features four gabled dormers with six-over-six windows. The design of the back is less formal than the front, with the main emphasis being to provide views of the river from inside. A spacious brick-paved terrace helps to unify the design and provides a transition from the building to the landscape. The house features a hall-salon plan comprising a central entrance hall which leads to a large formal living room overlooking the James River. The bedroom wing of the home extends to the north, and the dining room, family room, kitchen, and garage are located to the south. The paneled sliding pocket doors between some of the formal rooms are an amenity not found in most ranch houses. Oak floors enhance the first-floor rooms. The south end of the house has been modernized and expanded to feature a spacious kitchen, a glass-enclosed sunroom overlooking the river, and a two-car garage. Seven bedrooms and six full baths, including first & second floor primary suite options as well as first and second floor laundry options. Abundant natural light & heavy moldings throughout. Views from every vantage point. Unfinished walk-out basement. Walk-in attic storage. Paved circular drive. Too many details to list...TRULY ONE-OF-A-KIND!!! MUST SEE!!!
- Type:
- Condo
- Sq.Ft.:
- 1,758
- Status:
- Active
- Beds:
- 2
- Lot size:
- 0.04 Acres
- Year built:
- 1954
- Baths:
- 2.00
- MLS#:
- 2405663
- Subdivision:
- Ginter Place Condos
ADDITIONAL INFORMATION
Mid-century modern condo building in the heart of Ginter Park. Formerly Richmond Memorial Hospital. Treetop views welcome you into this light filled 2 bdrm, 2 bath condo w/ 2 private balconies. (One off the dining room and one off the primary bedroom). Archways, open dining room, living room & kitchen. 9 ft. ceilings. Wood floors in formal rooms. Custom shelving flank the gas fireplace. Kitchen with granite counters, subway tile backsplash, stainless appliances & gas cooking. Spacious primary bedroom with en-suite bath and double vanity. Both bedrooms have walk-in closets. Laundry room .2 covered (1 in garage) super convenient parking spots! Plenty of visitor parking. Large storage unit! Fabulous community exercise room, lobbies, guest suite, game room with pool table, small library and more! Exercise walking vita course directly across the street. Great proximity to interstates, MacArthur Avenue, The Fan, Scotts Addition, Downtown, Bryan Parkway and Lakeside. This condo shows like a model and will not disappoint!
- Type:
- Single Family
- Sq.Ft.:
- 2,112
- Status:
- Active
- Beds:
- 4
- Lot size:
- 0.24 Acres
- Year built:
- 1979
- Baths:
- 2.00
- MLS#:
- 2406023
- Subdivision:
- Green Ridge
ADDITIONAL INFORMATION
Welcome Home! This spacious charming ranch style home boats 4 bedrooms,2 full baths with 2,112 living area ready to move in. Walk inside the living room with new vinyl flooring, carpet and the natural light shining through the large picture window bringing a warm and inviting atmosphere. Walk down the hallway to enter in the 3 bedrooms with a renovated full bathroom. Wow! let's talk about the expansive addition, open floor plan leads into the eat in kitchen with new ceramic flooring that flows into the extensive bright family room area to enjoy. There also is a huge Master bedroom with a walk-in closet and a full bathroom. Do you like to entertain? The side door leading to the porch will direct you to a nice sized and fenced backyard with a shed perfect for entertaining. The home is conveniently located near bus stops, shopping, restaurants and the highways. The roof is 9 months old, the vinyl siding on the original part of the home is 3 months old. With your customization ideas, this home will be your home sweet home. Make your appointment today!
$650,000
2939 Brook Road Richmond, VA 23220
Open House:
Sunday, 4/28 1:00-4:00PM
- Type:
- Single Family
- Sq.Ft.:
- 2,146
- Status:
- Active
- Beds:
- 3
- Lot size:
- 0.23 Acres
- Year built:
- 1927
- Baths:
- 4.00
- MLS#:
- 2406082
- Subdivision:
- Hammond Place
ADDITIONAL INFORMATION
This charming historic gem is located in historic Northside. Neighboring subdivisions include Barton Heights, Ginter Park and Sherwood Park. Walk to the shops on Brookland Park Blvd. This home is in close proximity to Virginia Union University and Battery Park: Enjoy tennis , swimming , jogging and other activities at Battery Park. This beautiful, rare find was built in 1927 and renovated in 2023, it is designed for family gatherings and entertaining. The 1st floor features a large foyer, ½ bath, hard wood floors, formal living room, formal dining room, eat in kitchen, a media room, and a library. The 2nd floor features a huge upper-level landing, hard wood floors, a full bath with original tile, 3 bedrooms (½ bath in primary suite). The 3rd level is the expandable unfinished attic. Other extras include a finished detached exterior guest overflow room, An automatic whole house generator a partially renovated Full basement (1089sf) with a full bath, 3 additional rooms could be added to this space. The unfinished 3rd floor attic is 945sf . Additional partially finished space = 2034 s/f . The finished area and the unfinished area is 4068 s/f.
$260,000
1807 T Street Richmond, VA 23223
- Type:
- Single Family
- Sq.Ft.:
- 960
- Status:
- Active
- Beds:
- 3
- Year built:
- 1922
- Baths:
- 2.00
- MLS#:
- 2405998
- Subdivision:
- Howards Grove
ADDITIONAL INFORMATION
Welcome to your beautifully renovated dream home in the East End of Richmond! This 3 bedroom cottage boasts a fresh, modern look with all the conveniences of new construction. Don't miss the chance to make this your forever home! New installed vinyl siding, newly installed roof, newly installed energy-efficient windows, newly installed heat pump. Some other notable features include: fenced yard for added privacy, relaxing large front porch, paved rear driveway for easy parking, and spacious rear area. This bright and spacious home features an open floor plan that seamlessly flows from the kitchen to the family room. New vinyl flooring throughout with an abundance of recessed lights for a bright atmosphere. The kitchen boasts new cabinet, sleek stainless steel appliances, gorgeous granite countertops, marble flooring, and new fixtures and vanity. This home has been meticulously upgraded with attention to detail. Schedule a tour today.
$429,625
6261 Jackline Run Richmond, VA 23234
- Type:
- Townhouse
- Sq.Ft.:
- 2,333
- Status:
- Active
- Beds:
- 3
- Lot size:
- 0.05 Acres
- Year built:
- 2023
- Baths:
- 4.00
- MLS#:
- 2405952
- Subdivision:
- Watermark
ADDITIONAL INFORMATION
Indulge in luxury living at its finest with this magnificent Ellington floorplan three-story, end unit, scheduled for completion in June. Step inside to discover a stunning open space floorplan, seamlessly blending functionality with style. A spacious recreational area on the first floor provides endless possibilities for relaxation and leisure. Ascend to the second floor and be captivated by the gourmet kitchen, oversized great room, and expansive walk-out composite deck for outdoor entertaining. Whether enjoying sunset cocktails or hosting BBQ soirées, this outdoor oasis promises unforgettable moments. Back inside, the chef’s kitchen features chic stone-gray cabinets, all GE stainless-steel appliances (gas stove), and gleaming granite countertops. LED lights illuminate every corner, accentuating the luxurious interior while conserving energy. Efficiency reigns supreme with a plethora of energy-saving, and smart-home features, ensuring comfort and safety without compromise. Retreat to the uppermost level, where tranquility awaits in the proportioned bedrooms. The primary suite exudes opulence with its oversized walk-in-closet & secluded lavatory amenities. This townhome epitomizes contemporary living, offering the perfect balance of sophistication and functionality. With ample storage and a two-car garage, convenience is at your fingertips. Don't miss this opportunity to embrace luxury living in an unbeatable location. Welcome home to your ultimate urban sanctuary.
$406,355
6249 Jackline Run Richmond, VA 23234
- Type:
- Townhouse
- Sq.Ft.:
- 2,333
- Status:
- Active
- Beds:
- 3
- Lot size:
- 0.05 Acres
- Year built:
- 2023
- Baths:
- 4.00
- MLS#:
- 2405936
- Subdivision:
- Watermark
ADDITIONAL INFORMATION
Welcome to luxury living at its finest in this brand-new three-story townhome, available for June move-in! Step into a modern oasis boasting new GE stainless steel appliances in the gourmet kitchen, perfect for culinary enthusiasts. The open-concept design invites natural light to flood the space, accentuating the sleek finishes throughout. Energy-efficient features ensure sustainability without compromising style. Indulge in spacious living with expansive closets for all your storage needs. Entertain guests or savor quiet moments on the impressive 10x18 composite deck, ideal for enjoying picturesque views. With a convenient 2-car garage, parking is a breeze in this maintenance-free community. Experience the epitome of elegance with 9' ceiling heights enhancing the feeling of grandeur. This turnkey residence offers the ultimate in comfort and convenience. Don't miss your opportunity to embrace luxury living in this unparalleled setting. This maintenance-free community amenities include a new clubhouse, Olympic-sized swimming pool, tennis courts, recreation fields, playgrounds, and walking trail.
$271,499
2608 Wise Street Richmond, VA 23225
- Type:
- Single Family
- Sq.Ft.:
- 1,317
- Status:
- Active
- Beds:
- 3
- Year built:
- 1920
- Baths:
- 2.00
- MLS#:
- 2404956
- Subdivision:
- Swansboro
ADDITIONAL INFORMATION
Welcome to this charming 3 bedroom, 2 bathroom home. Upon entering you will find a modern kitchen complete with all new appliances for added convenience. You will appreciate the open floor plan, spacious rooms and huge private backyard. Additional upgrades include the roof, hot water heater , and hvac .Contact us today to schedule a showing and make this house your dream home!
- Type:
- Single Family
- Sq.Ft.:
- 787
- Status:
- Active
- Beds:
- 2
- Lot size:
- 0.16 Acres
- Year built:
- 1946
- Baths:
- 1.00
- MLS#:
- 2405858
- Subdivision:
- Fulton Community Hills
ADDITIONAL INFORMATION
Great bungalow style house, close to everything, featuring a spacious living room, dining area and large backyard. Central air conditioning and heat system installed last year, as well as new new carpet in some rooms. Renovations continue, which will include new paint throughout, new light fixtures, new kitchen and bathroom flooring, and upgrades to the kitchen. All appliances, including refrigerator, washer and dryer convey! Minutes to White Oak Shopping Center, Rocket's Landing and all the nightlife and dining of downtown Richmond! Now is the time to own property in the city!
- Type:
- Condo
- Sq.Ft.:
- 1,480
- Status:
- Active
- Beds:
- 2
- Lot size:
- 4.02 Acres
- Year built:
- 1972
- Baths:
- 2.00
- MLS#:
- 2405838
- Subdivision:
- Hathaway Tower Condominiums
ADDITIONAL INFORMATION
Welcome to urban luxury at its finest in the heart of Richmond! This chic 2-bedroom, 2-bathroom condo in the Stratford Hills neighborhood offers a spacious 1,480 sq ft of stylish living. Nestled within the city limits, this residence provides access to top-rated schools like South Hampton Elementary, Franklin Military Academy, and Huguenot High School. Step inside to discover a freshly painted interior adorned with new fixtures and plush carpeting in the bedrooms. The condo boasts a modern and upgraded ambiance, featuring a remodeled kitchen and bathrooms. Condo Fee includes: POOL, GYM, COMMUNITY ACTIVITIES, 24-HOUR SECURITY, AND the following utilities: cable, internet, water, sewer, trash, maintenance. Electric not included. With proximity to recreational activities, The James River, shopping in Richmond City, Chesterfield City, and Short Pump, as well as diverse dining options, this condo promises a lifestyle of convenience and sophistication. Don't miss the chance to call this fully remodeled urban retreat yours!
$505,305
224 Avenda Lane Richmond, VA 23114
- Type:
- Townhouse
- Sq.Ft.:
- 1,777
- Status:
- Active
- Beds:
- 4
- Lot size:
- 0.04 Acres
- Year built:
- 2024
- Baths:
- 4.00
- MLS#:
- 2405824
ADDITIONAL INFORMATION
New Luxury Townhomes with 2-car garages in the heart of Midlothian - Welcome to Sycamore Place! This end-home Daphne plan offers an open-concept feel with unique character and charm. On the garage level, a guest suite with private full bathroom is the perfect in-law space or quiet work-from-home location. A spacious family room with eat-in kitchen, electric fireplace, powder room, and deck are found on the second level. Dual primary suites (each with en-suite bathrooms), laundry, and linen closet are found on the 3rd level. *Photos for new homes may vary from actual home available for sale. We often showcase pictures from a model home of the same style*
$434,730
218 Avenda Lane Richmond, VA 23114
- Type:
- Townhouse
- Sq.Ft.:
- 1,792
- Status:
- Active
- Beds:
- 3
- Lot size:
- 0.04 Acres
- Year built:
- 2024
- Baths:
- 4.00
- MLS#:
- 2405822
ADDITIONAL INFORMATION
New Luxury Townhomes with 2-car garages in the heart of Midlothian - Welcome to Sycamore Place! The Daphne plan offers an open concept feel with unique character and charm. On the garage level, a flex room is provided with a half bath - cozy spot for game night or your favorite movie. A spacious family room with eat-in kitchen, electric fireplace, bookshelves, powder room, and deck are found on the second level. The primary suite, primary bath, two guest bedrooms, laundry, linen closet, and full bath are found on the 3rd level. *Photos for new homes may vary from actual home available for sale. We often showcase pictures from a model home of the same style*
$451,665
212 Avenda Lane Richmond, VA 23114
- Type:
- Townhouse
- Sq.Ft.:
- 1,777
- Status:
- Active
- Beds:
- 3
- Lot size:
- 0.04 Acres
- Year built:
- 2024
- Baths:
- 4.00
- MLS#:
- 2405816
ADDITIONAL INFORMATION
New Luxury Townhomes with 2-car garages in the heart of Midlothian - Welcome to Sycamore Place! The Corabell plan offers an open concept feel with unique character and charm. On the garage level, a guest suite with private full bathroom is the perfect in-law space or quiet work-from-home location. A spacious family room with eat-in kitchen, butler's pantry, electric fireplace, powder room, and deck are found on the second level. The third level offers dual primary suites with private full baths, laundry room, and linen closet. *Photos for new homes may vary from actual home available for sale. We often showcase pictures from a model home of the same style*
$475,743
206 Avenda Lane Richmond, VA 23114
- Type:
- Townhouse
- Sq.Ft.:
- 1,777
- Status:
- Active
- Beds:
- 4
- Lot size:
- 0.04 Acres
- Year built:
- 2024
- Baths:
- 4.00
- MLS#:
- 2405805
ADDITIONAL INFORMATION
New Luxury Townhomes with 2-car garages in the heart of Midlothian - Welcome to Sycamore Place! The Corabell plan offers an open concept feel with unique character and charm. On the garage level, a guest suite with private full bathroom is the perfect in-law space or quiet work-from-home location. A spacious family room with eat-in kitchen, butler's pantry, powder room, and deck are found on the second level. The primary suite, primary bath, two additional bedrooms, laundry, and full bath are found on the 3rd level. *Photos for new homes may vary from actual home available for sale. We often showcase pictures from a model home of the same style*
$435,950
200 Avenda Lane Richmond, VA 23114
- Type:
- Townhouse
- Sq.Ft.:
- 1,792
- Status:
- Active
- Beds:
- 4
- Lot size:
- 0.04 Acres
- Year built:
- 2024
- Baths:
- 4.00
- MLS#:
- 2405789
ADDITIONAL INFORMATION
New Luxury Townhomes with 2-car garages in the heart of Midlothian - Welcome to Sycamore Place! The Daphne plan offers an open concept feel with unique character and charm. On the garage level, a guest suite with private full bathroom is the perfect in-law space or quite work-from-home location. A spacious family room with eat-in kitchen, powder room, and deck are found on the second level. The primary suite, primary bath, two additional bedrooms, laundry, and full bath are found on the 3rd level. *Photos for new homes may vary from actual home available for sale. We often showcase pictures from a model home of the same style*
$493,152
136 Avenda Lane Richmond, VA 23114
- Type:
- Townhouse
- Sq.Ft.:
- 1,792
- Status:
- Active
- Beds:
- 4
- Lot size:
- 0.04 Acres
- Year built:
- 2024
- Baths:
- 4.00
- MLS#:
- 2405772
ADDITIONAL INFORMATION
New Luxury Townhomes with 2-car garages in the heart of Midlothian - Welcome to Sycamore Place! This end-home Corabell plan offers an open-concept feel with unique character and charm. On the garage level, a guest suite with private full bathroom is the perfect in-law space or quite work-from-home location. A spacious family room with eat-in kitchen, electric fireplace, butler's pantry, powder room, and deck are found on the second level. The 3rd level offers a primary suite with private bath, two additional bedrooms, laundry, full bath, and linen closet. *Photos for new homes may vary from actual home available for sale. We often showcase pictures from a model home of the same style*
- Type:
- Single Family
- Sq.Ft.:
- 1,926
- Status:
- Active
- Beds:
- 4
- Year built:
- 2023
- Baths:
- 3.00
- MLS#:
- 2405712
- Subdivision:
- Blackwell
ADDITIONAL INFORMATION
Welcome Boston Av. This new immaculate 4-bedroom, 2.5-bath home is a testament to beauty and style. With 9-foot ceilings it offers a spacious and inviting atmosphere for your family. The first floor is designed for both comfort and functionality, and the eat-in kitchen is a chef's dream. It features a sizable 37”x70” island with a sink and dishwasher, Frigidaire stainless steel appliances, a side-by-side fridge with a water and ice dispenser, shaker 42” kitchen cabinets with soft-close drawers, doors, and crown molding, stunning quartz countertops. A laundry and pantry area. A covered rear porch with a storage room, perfect for enjoying your morning coffee. Venture upstairs to discover exceptional features. 3 bedrooms offer comfort and space ceiling fans, LVP flooring throughout the house. A full bath with a double sink, The primary bedroom is a true retreat, featuring a spacious walk-in closet, ceiling fan and a primary full bath. Additional Amenities: A 50-gallon electric commercial-grade water heater, recessed lights are placed throughout the house, creating a warm and inviting ambiance. Don't miss the opportunity to make it your own!"
$819,950
449 W 7th Street Richmond, VA 23224
- Type:
- Townhouse
- Sq.Ft.:
- 2,946
- Status:
- Active
- Beds:
- 4
- Lot size:
- 0.03 Acres
- Year built:
- 2022
- Baths:
- 5.00
- MLS#:
- 2404892
- Subdivision:
- Manchester
ADDITIONAL INFORMATION
Welcome to Manchester! This contemporary, 4-level rowhome was built by Eagle Construction in 2022 with more than 3400 total sq. ft. including 4 beds and 4.5 baths. This home blends craftmanship with functional, modern design aesthetics in a neighborhood known for it's urban and industrial vibe. Situated at the edge of the riverfront in the McRae & Lacy development, this is a prime location around the corner from local favorites like the Continental, Basic City Beer, Legend Brewing, the floodwall and the T. Potterfield Bridge. An open-concept, main level with luxury vinyl plank flooring that leads to a living room with built-in bookcases surrounding a gas fireplace, creating a warm and inviting atmosphere. The kitchen is the center of this home and boasts quartz counters, custom-lighting design, stainless steel appliances, and a spacious kitchen island fit for entertaining. The primary suite is a private retreat with an en suite bathroom and ample closet space, comfort and quiet. All three guest bedrooms also feature en suite baths. The basement level is a versatile space perfect for guests, home office or exercise space. An attached two-car garage provides secure parking and additional storage space. The rooftop deck provides an extraordinary space for relaxation and entertainment. Equipped with a gas line for outdoor heaters, this deck transforms into a versatile area for year-round fun, offering panoramic views of the Richmond skyline.
$849,900
437 W 7th Street Richmond, VA 23224
- Type:
- Townhouse
- Sq.Ft.:
- 3,068
- Status:
- Active
- Beds:
- 3
- Lot size:
- 0.03 Acres
- Year built:
- 2021
- Baths:
- 4.00
- MLS#:
- 2405673
- Subdivision:
- Manchester
ADDITIONAL INFORMATION
Built by 2023's Builder Of The Year, Eagle Construction, this home is an exceptional design for luxurious living and gracious entertaining! With panoramic views of the James River and city of Richmond, you will never want to leave! Upon entering on level 2 of the home, you are greeted with an open floor plan with high ceilings, gorgeous LVP floors and elevator access that takes you to all 4 levels of the home. The formal dining space is inviting, bright, and an entertainer's delight! Once you step in the kitchen, you will find it is a chef's dream! Custom cabinets, quartz countertops, stainless steel appliances, gas cooking, a large island, and great pantry to name a few! The living room is spacious and has a beautiful gas, brick fireplace. Head up to the third floor, where you will find the private primary bedroom and spa like ensuite. You'll love the upgrades in the ensuite, such as the soaking tub and serenity shower! Not to mention the custom, Closet Factory designed closet! The 4th floor leads you to the 2nd bedroom and ensuite bath and an incredible outdoor patio with an accordion glass door offering the perfect backdrop for hosting large gatherings or enjoying a quiet sunset. Level 1 of the home features bedroom 3 with an ensuite bath and 2 car garage! Why wait for new construction when this home is ready for you to move into and start enjoying, with almost $70,000 in upgrades and add-ons! PLUS many furniture items to convey with purchase! Neighborhood local highlights include: VA Capital Trail, Brown's Island, Legend Brewing Co., The Continental Manchester, Brewer’s Cafe, Ironclad Pizza Grill, Croakers Spot, Pig and Brew, and so much more!
- Type:
- Single Family
- Sq.Ft.:
- 2,207
- Status:
- Active
- Beds:
- 3
- Lot size:
- 0.06 Acres
- Year built:
- 2024
- Baths:
- 4.00
- MLS#:
- 2405450
- Subdivision:
- Valentine Hechler Plan
ADDITIONAL INFORMATION
Brand New Construction by Center Creek Homes! Welcome to 1308 N. 26th St, located on “The Model Block” in an incredibly walkable section of Church Hill. This home is equipped with 3 stories of thoughtfully designed and professionally curated spaces, including a home office, 3 full bedrooms, 3.5 baths and a 3rd floor bonus room which opens to a private rooftop terrace. The beautiful kitchen includes an oversized island with a leathered andromeda stone granite top and bar seating, a generous pantry, and a gorgeous tile backsplash. You are sure to the love the high ceilings, resilient floors, designer fixtures, and stainless appliances. The primary suite includes a spa bath with a tiled shower and frameless glass enclosure, dual vanities, quartz counters, and a sizeable walk-in closet. Wrapped in low maintenance Hardie plank siding and equipped with thermal windows and doors, this home provides all the wonderful benefits of brand new construction. 1308 N 26th Street is located with walking distance of a booming street scene that already includes The Market at 25th, The Roosevelt, Soul and Vinegar, and Union Market—with more growth sure to come soon! Please inquire about the Center Creek builder incentive program and book your private showing today!
- Type:
- Single Family
- Sq.Ft.:
- 1,513
- Status:
- Active
- Beds:
- 4
- Lot size:
- 0.22 Acres
- Year built:
- 1953
- Baths:
- 2.00
- MLS#:
- 2405619
- Subdivision:
- Berkeley Park
ADDITIONAL INFORMATION
Gorgeous Move in Ready 4 Bedrooms 2 Bathrooms in Highly Desired Area. Completely Renovated modern open floor concept on one level living. Welcoming Large Living Room with completely new kitchen with Waterfall-island quartz countertops and all new stainless steel appliances. Primary Bathrooms with Double sink and all new Faucets , all custom Tile Work. Hall Bathroom with Tub and Shower Custom tile Floor, Laundry room with custom tile floors and Electric Tankless Water Heater. Custom Trim and Doors.Tons recess and Ceiling Lights, New Roof, New Siding, New windows, New HVAC System. Too much to list it all This Beauty is basically a new house. Please look for Matterport 3D Scan. Make me an offer.
Open House:
Saturday, 4/27 12:00-3:00PM
- Type:
- Townhouse
- Sq.Ft.:
- 1,606
- Status:
- Active
- Beds:
- 3
- Year built:
- 2024
- Baths:
- 3.00
- MLS#:
- 2405691
- Subdivision:
- Reserve at Springdale Park
ADDITIONAL INFORMATION
Contact our New Home Sales Consultant to learn about PATHWAY HOME PROGRAM! UNDER CONSTRUCTION: MOVE-IN BY THE END OF THE YEAR — FEATURING RESORT-STYLE AMENITIES STEPS FROM YOUR DOOR & LOW MAINTENANCE LIVING! This new Henrico community has 2-&3-story townhomes with garages, resort style amenities (outdoor pool, clubhouse, fitness center, dog park, and pet grooming station), and low maintenance living — giving you your time back! This Kenmore is a townhome with 3 bedrooms, 2.5 bathrooms, an open floor plan, and a 2-car garage. On the main level, enjoy your open kitchen with an oversized island, gray cabinets, granite countertops, stainless steel appliances, pantry, as well as a cafe with access to back deck, and spacious family room — great for large gatherings. Upstairs, relax in the private owner's suite which features a large walk-in closet and private bath. There are 2 additional bedrooms, a hall bath, and laundry room. Lastly, on the entry level, the Kenmore is complete with an entry-level rec room and a 2-car garage with backyard access. This home has the Stansbury Design Package! *Photos are of model, not actual home for sale.

Richmond Real Estate
The median home value in Richmond, VA is $360,000. This is higher than the county median home value of $212,800. The national median home value is $219,700. The average price of homes sold in Richmond, VA is $360,000. Approximately 37.29% of Richmond homes are owned, compared to 52.19% rented, while 10.53% are vacant. Richmond real estate listings include condos, townhomes, and single family homes for sale. Commercial properties are also available. If you see a property you’re interested in, contact a Richmond real estate agent to arrange a tour today!
Richmond, Virginia has a population of 220,892. Richmond is less family-centric than the surrounding county with 19.17% of the households containing married families with children. The county average for households married with children is 19.17%.
The median household income in Richmond, Virginia is $42,356. The median household income for the surrounding county is $42,356 compared to the national median of $57,652. The median age of people living in Richmond is 33.5 years.
Richmond Weather
The average high temperature in July is 89.8 degrees, with an average low temperature in January of 28.1 degrees. The average rainfall is approximately 44.1 inches per year, with 12 inches of snow per year.
