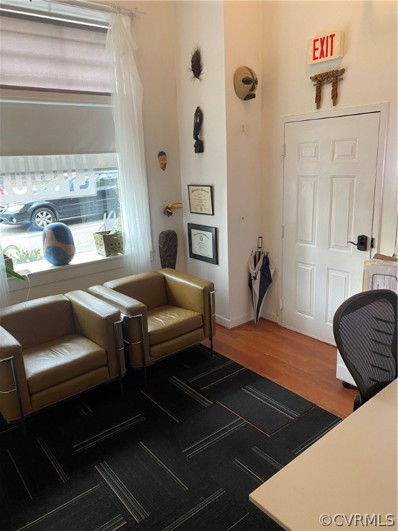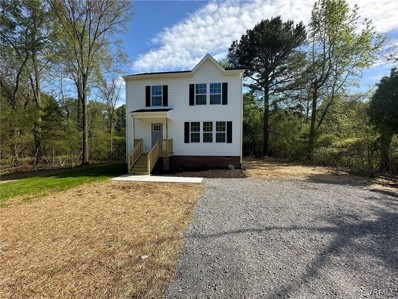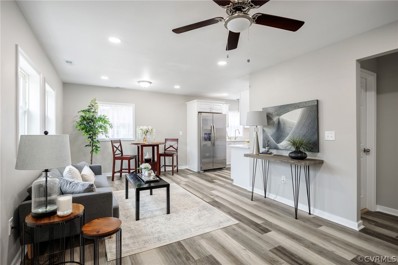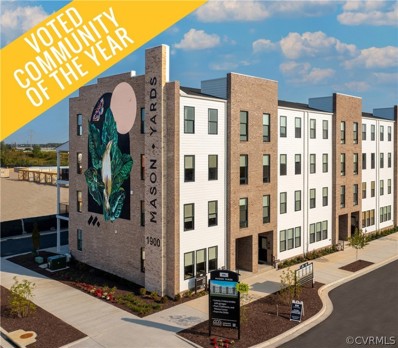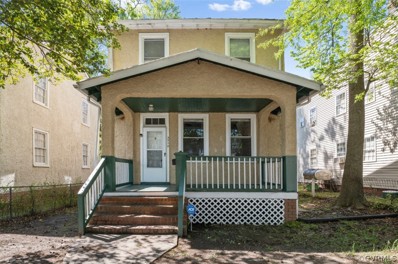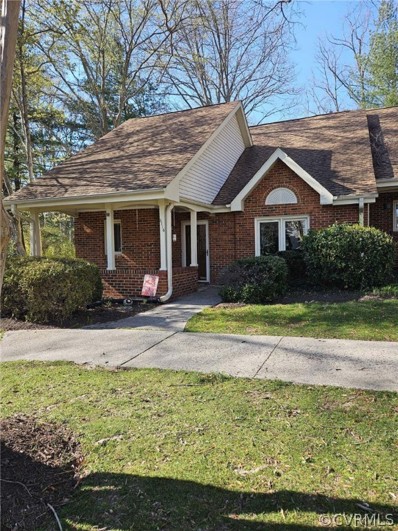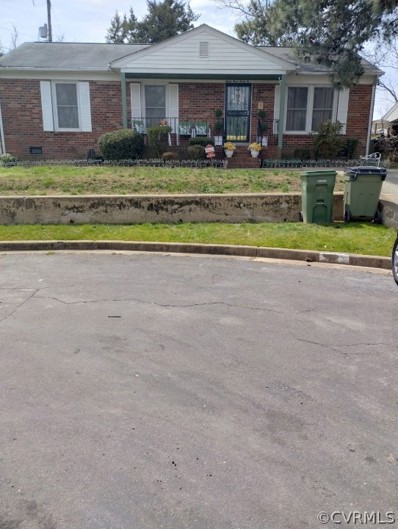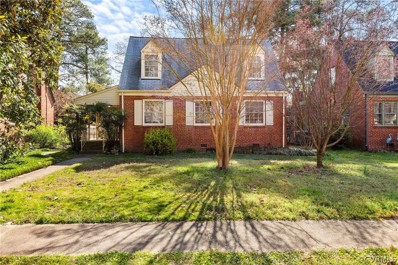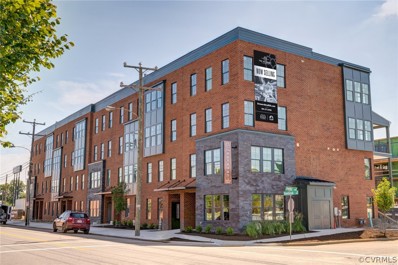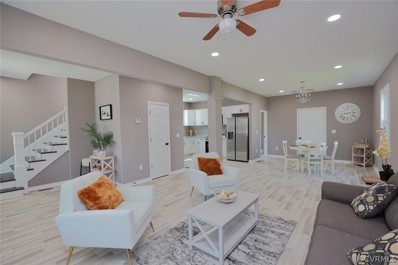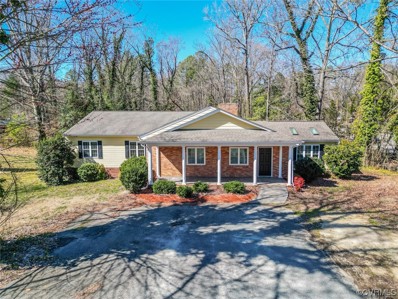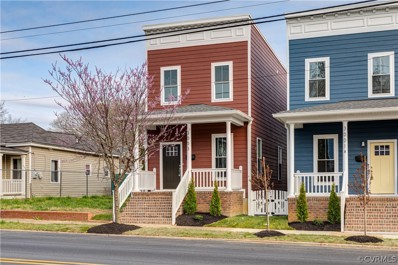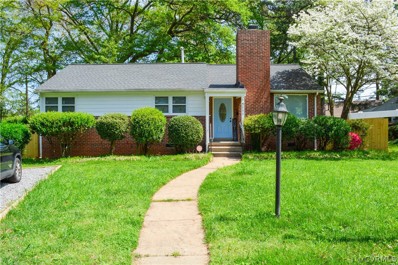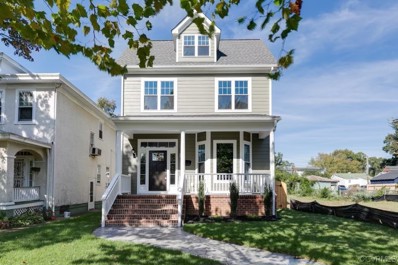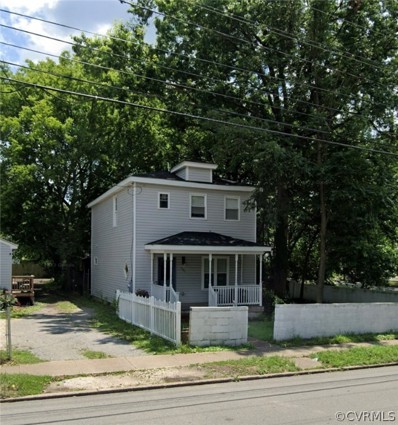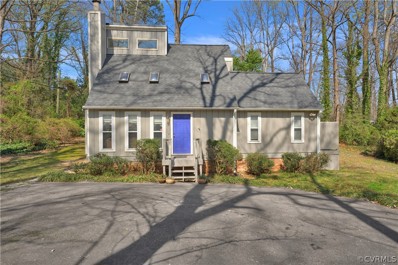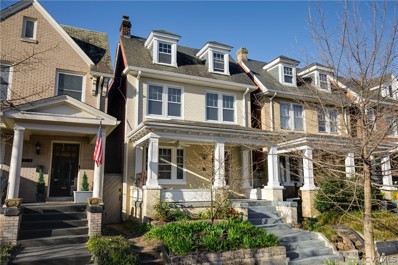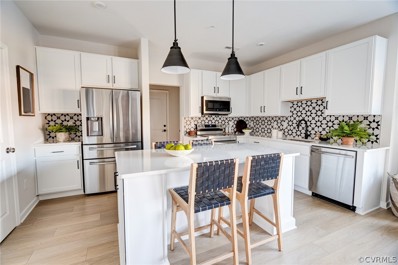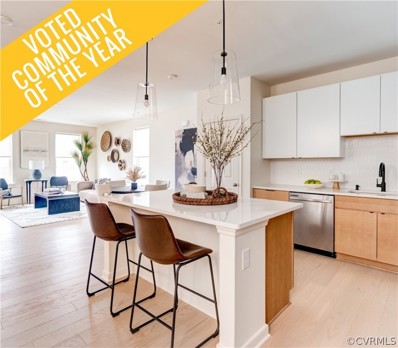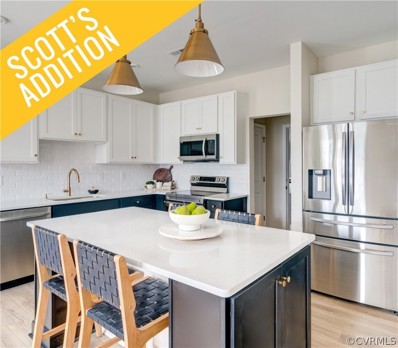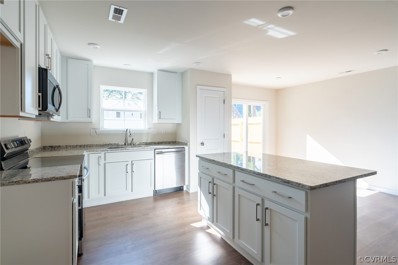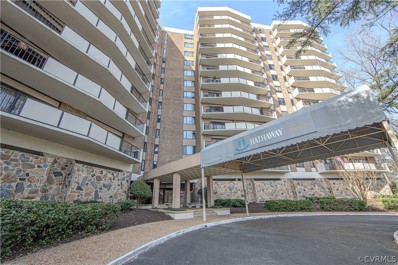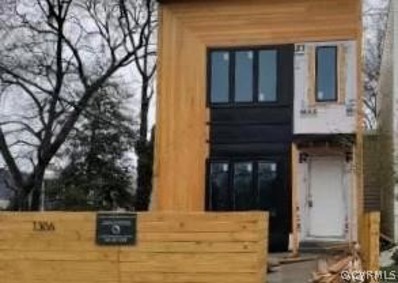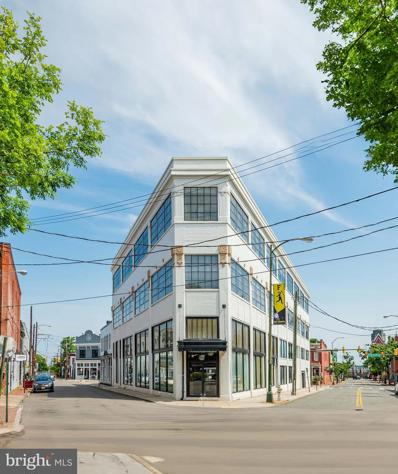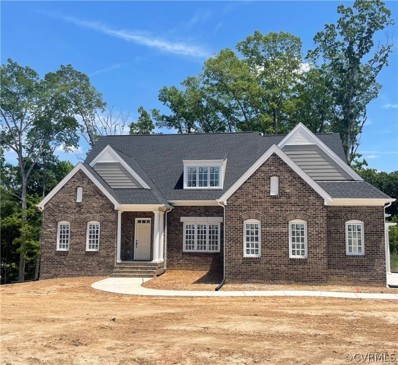Richmond VA Homes for Sale
- Type:
- Condo
- Sq.Ft.:
- 1,202
- Status:
- Active
- Beds:
- 1
- Lot size:
- 0.03 Acres
- Year built:
- 1930
- Baths:
- 1.00
- MLS#:
- 2407531
ADDITIONAL INFORMATION
Welcome to the Franklin Street Speak Easy Condos. This is a unique opportunity to take a blank space and make it yours. Dual zoned commercial/residential, this can be a true work and live space. Currently, the seller has their office in the front and living space behind. With street level entrance and floor to ceiling windows in the front, you can expect plenty of light.The seller is in the process of putting in a full kitchen. There is a full bath and space for a washer/dryer. The building boasts a roof top deck for the residents and has an unusually large storage unit in the basement. The association has recently reconditioned the roof. This is a great unit for someone working downtown or going to VCU/MCV.
$329,950
3124 Neale Street Richmond, VA 23223
- Type:
- Single Family
- Sq.Ft.:
- 1,344
- Status:
- Active
- Beds:
- 3
- Year built:
- 2024
- Baths:
- 3.00
- MLS#:
- 2407668
- Subdivision:
- River Bluffs
ADDITIONAL INFORMATION
Summer Breeze by Blue Steel Construction features a very open first floor with Vinyl Plank floors, granite countertops, stainless steel appliances ,and a large walk in pantry! Primary suite is located on the second floor featuring a large walk in closet, full bath with double bowl vanity! You will also find two more bedrooms and a hall bath..
$299,900
1049 Byswick Lane Richmond, VA 23225
- Type:
- Single Family
- Sq.Ft.:
- 792
- Status:
- Active
- Beds:
- 3
- Lot size:
- 0.36 Acres
- Year built:
- 1947
- Baths:
- 1.00
- MLS#:
- 2407533
- Subdivision:
- Forest View Heights
ADDITIONAL INFORMATION
Welcome to luxuriously affordable 1049 Byswick Lane! Room for everyone in this 3 bedroom home near everything, in the heart of Richmond. Fully renovated, single level residence, with detached garage, on an enormous corner lot! Almost everything is new, roof, gutters, vinyl windows, with luxury vinyl plank and tile flooring throughout. This thoughtfully designed kitchen includes all brand new stainless steel appliances, new dazzling white cabinets and backsplash, surrounding quartz countertops. Spacious rear yard with deck. Huge lot for expansion, as desired for a growing family! Easy jaunt to Forest Hill Park, The Veil Brewing Company, Blanchard's Coffee, Little Nickel, O'Toole's and more! Laundry area with washer/dryer hook-up off kitchen. New recessed lighting, light fixtures and ceiling fan.
- Type:
- Condo
- Sq.Ft.:
- 1,517
- Status:
- Active
- Beds:
- 3
- Year built:
- 2023
- Baths:
- 3.00
- MLS#:
- 2407649
- Subdivision:
- Mason Yards
ADDITIONAL INFORMATION
COMMUNITY OF THE YEAR! Welcome to Mason Yards — a new, 2-story condo community located in the center of Richmond's Scott's Addition neighborhood. Live Up in the heart of Charleston — where drinks with friends, food destinations, and endless entertainment are all within an easy walk. At a glance, this Charleston home features 3 bedrooms, 2.5 bathrooms, an open floor plan, 1-car garage, and professionally designed interiors (featuring Highpoint selections). On the main level, enjoy entertaining in your open, eat-in kitchen with quartz countertops, dual toned cabinets, and stainless steel appliances — all seamlessly connecting to your spacious family room, powder room, and coat closet. Upstairs, relax in your owner's suite with two, large walk-in closets and a private bathroom with upgraded tiled shower, dual sinks, and separate water closet. Two additional bedrooms — with a walk-in closet, hall bath, and a laundry room complete this floor. Stroll to your clubhouse or dog park! Move-in: Summer 2024 Photos are not of actual home for sale.
- Type:
- Single Family
- Sq.Ft.:
- 970
- Status:
- Active
- Beds:
- 3
- Lot size:
- 0.11 Acres
- Year built:
- 1921
- Baths:
- 1.00
- MLS#:
- 2407496
- Subdivision:
- Highland Park
ADDITIONAL INFORMATION
Nice 3 bedroom 1 bath home located in Highland Park features new kitchen , new LVP flooring, new interior paint, and more... fenced in backyard , and unfinished basement. no known defect fireplace , chimney and home is selling AS IS condition please include as is addendum with your offer.
- Type:
- Condo
- Sq.Ft.:
- 1,030
- Status:
- Active
- Beds:
- 2
- Lot size:
- 0.03 Acres
- Year built:
- 1987
- Baths:
- 2.00
- MLS#:
- 2407446
- Subdivision:
- Summerhill At Stony Point Condo
ADDITIONAL INFORMATION
You will find charm and serenity in this active 55 Plus Community located in historic Bon Air. This two bedroom, two bath cottage style home features a front porch perfect to sit and relax on warm summer nights. If you prefer, you can enjoy the patio with a private backyard and colorful landscaping. The foyer opens into a spacious living room and dining area combination. The gleaming hardwood floors, the elegance of back French doors and modern appliances add an appealing touch to this charming kitchen. Socializing and being active with your neighbors is central to this community. The beautiful club house is designed to offer a multitude of activities for all to enjoy. The sellers will contribute $15,000 towards the new homeowner's closing costs, association dues or upgrades. This is an opportunity you don't want to miss.
- Type:
- Single Family
- Sq.Ft.:
- 1,116
- Status:
- Active
- Beds:
- 3
- Lot size:
- 0.12 Acres
- Year built:
- 1976
- Baths:
- 2.00
- MLS#:
- 2407413
- Subdivision:
- Brookland Terrace
ADDITIONAL INFORMATION
THIS BRICK FRONT 3 BEDROOM TWO FULL BATH HOME IS LOCATED ON A CUL-DE-SAC, WITH OFF OR ON STREET PARKING, FULL FRONT PORCH, LARGE EAT IN KITCHEN, CARPET AND HARWOOD THROUGHOUT, LARGE REAR YARD, ELECTRIC COOKING AND HEATING IN A QUITE LOCATION. PROPERTY SOLD AS IS.
$465,000
1509 Cedar Lane Richmond, VA 23225
- Type:
- Single Family
- Sq.Ft.:
- 1,596
- Status:
- Active
- Beds:
- 3
- Lot size:
- 0.17 Acres
- Year built:
- 1947
- Baths:
- 2.00
- MLS#:
- 2407304
ADDITIONAL INFORMATION
Discover this charming 3-bed, 1.5-bath brick home in Richmond's sought-after Forest Hill neighborhood. Enjoy a spacious living room, formal dining off the kitchen, and a main level primary bedroom. Upstairs, find two additional bedrooms. Relax in the fenced backyard. Ideally situated near major commuter routes into Richmond. Don't miss the chance to tour this gem!
- Type:
- Condo
- Sq.Ft.:
- 1,518
- Status:
- Active
- Beds:
- 2
- Lot size:
- 1.17 Acres
- Year built:
- 2022
- Baths:
- 3.00
- MLS#:
- 2407213
- Subdivision:
- The Outpost at Brewers Row
ADDITIONAL INFORMATION
Great opportunity at The Outpost at Brewers Row, builder's model finally available! Like new, never lived in 2 bedroom condo located in Scott's Addition. This builder's showroom is an end unit with tons of windows for natural light and has all the upgrades in a bright open floor plan. The downstairs has all the builder upgrades in the kitchen and low maintenance high end LVP floors. Upstairs features the primary suite with 2 walk in closets, (one is even big enough to use as an office!) luxurious bathroom, upgraded tile, dual sinks and separate water closet. The second bedroom has an en-suite bath, walk in closet and large covered balcony. The laundry room is also conveniently located upstairs. Parking will be no problem as there is an attached garage included. Short walk to the Diamond, VCU's Athletic Village plus nearly 100 restaurants in a 1 mile radius and numerous breweries! You will have all of Richmond at your doorstep at this fabulous condo
$389,999
206 E 33rd Street Richmond, VA 23224
- Type:
- Single Family
- Sq.Ft.:
- 1,640
- Status:
- Active
- Beds:
- 4
- Lot size:
- 0.12 Acres
- Year built:
- 1934
- Baths:
- 3.00
- MLS#:
- 2407140
ADDITIONAL INFORMATION
Welcome to this beautifully updated 4-bedroom, 2.5-bathroom home! With 1,640 square feet of modern living space, this residence offers a perfect blend of style and opportunity. Enter the foyer to discover new features throughout, including a new roof, hot water heater, 2 HVAC systems, and windows that illuminate the home with natural light. The heart of this home is its new kitchen, boasting cabinets, granite countertops, and stainless steel appliances. New flooring adds elegance and durability. Fully remodeled bathrooms. Additionally, the unfinished basement offers potential to expand, adding even more value to this already impressive property. Enjoy the convenience of parking behind the house accessible through the alley. Don't miss out on this opportunity! Contact us today for a showing and envision the possibilities of making this your dream home.
- Type:
- Single Family
- Sq.Ft.:
- 3,234
- Status:
- Active
- Beds:
- 5
- Lot size:
- 0.52 Acres
- Year built:
- 1960
- Baths:
- 3.00
- MLS#:
- 2403644
- Subdivision:
- Oxford Addition
ADDITIONAL INFORMATION
NEW PRICE!!! Don't miss this exceptional opportunity to own a spacious 5-bedroom, 2 1/2-bath home in the highly coveted Oxford Addition neighborhood. This stunning residence boasts a first floor featuring a generously sized 32x28 living room, ideal for both entertaining and relaxation. The kitchen is equipped with elegant granite countertops and a slate floor, adding a touch of luxury to your culinary experience. The primary suite is a true retreat, complete with an upgraded bathroom. Additionally, there are two more bedrooms on the first floor. Ascend the steps to discover two more sizable bedrooms with an upgraded full bath in the hallway. The basement offers ample space for a game room or storage. Outside, a patio leads to a spacious yard, perfect for outdoor grilling and entertaining. Conveniently located near shopping and restaurants, this home offers the perfect blend of comfort, style, and convenience.
- Type:
- Single Family
- Sq.Ft.:
- 1,696
- Status:
- Active
- Beds:
- 3
- Lot size:
- 0.07 Acres
- Year built:
- 2024
- Baths:
- 3.00
- MLS#:
- 2406777
- Subdivision:
- Hockadays Plan
ADDITIONAL INFORMATION
Step inside this beautifully designed new construction home in RVA's Southside! You’ll be impressed by the impeccable workmanship, quality, & attention to detail throughout. Stroll up the brick steps and onto the stamped concrete front porch and you’ll know you’ve found the right home! Inside you’ll enjoy 10ft ceilings, site finished hardwood floors, 3 spacious bedrooms, 2.5 baths & custom finishes throughout. The 1st floor offers a remarkably large living space with bold trim, crown molding, recessed lighting and a 62” fireplace! The luxury kitchen includes Quartz counters with a ceramic backsplash, custom cabinets w/ soft close features, upgraded SS appliances, recessed lighting & and a large island with overhang for plenty of seating. The natural light throughout this home will definitely be noticed! On the 2nd floor you’ll enjoy more custom trim and hardwoods throughout. The large primary suite boasts a walk-in closet and a stunning en-suite with double Quartz vanity, an enormous walk-in shower with bench seat, surround tile, rain shower head, and double niche. AND you’ll love your very own private 12x12 balcony! The 2 additional bedrooms are large and offer lots of natural light and spacious closets. They share a beautiful hall bath with subway tile surround tub/shower. The ATTACHED 1.5-CAR GARAGE (with ultra quiet door opener!) is a rare find and was built with a stamped concrete floor and pedestrian door. There’s additional stamped concrete in the sodded backyard for the perfect patio space. You'll also enjoy a dual-zone HVAC, tankless hot water, smart electrical panel, thermal windows, dusk-to-dawn exterior lighting, privacy fence, and custom landscaping/sod!
$532,750
5200 Lee Avenue Richmond, VA 23226
- Type:
- Single Family
- Sq.Ft.:
- 1,436
- Status:
- Active
- Beds:
- 3
- Lot size:
- 0.4 Acres
- Year built:
- 1954
- Baths:
- 2.00
- MLS#:
- 2407161
- Subdivision:
- North Willow Lawn
ADDITIONAL INFORMATION
Welcome to 5200 Lee Avenue! This 2024 fully renovated ranch home is located in the highly sought-after neighborhood of Willow Lawn centrally located between Short Pump and downtown Richmond. This like new home has been completely transformed and boasts of refinished hardwood floors, new roof, privacy fence, new gravel driveway, and a refinished wood burning fireplace. Brand new 2024 Energy Efficient HVAC and Furnace (qualify's for tax credit). All new 2024 energy efficient double hung vinyl windows (qualify's for tax credit). You will love cooking meals in the immaculate open kitchen which offers gorgeous quartz countertops, brand new soft close cabinets, new upscale white glass appliances, updated plumbing and electrical throughout, and life-proof LVT flooring in kitchen. New receptacles and switches! Brand new high efficiency insulation in attic! Both bathrooms have been tastefully renovated with porcelain floors/LVT, all new fixtures, new bathtub/shower, toilets, plumbing and electric. All bedrooms feature new electrical and ceiling fans with lighting features. New 2024 moister resistance barrier in crawl space! You will enjoy entertaining in the large backyard which features a concrete patio and a newly installed privacy fence so that the fur babies can safely enjoy running around the yard. Do not miss out on this gorgeous rancher!
- Type:
- Single Family
- Sq.Ft.:
- 2,400
- Status:
- Active
- Beds:
- 4
- Lot size:
- 0.11 Acres
- Year built:
- 2024
- Baths:
- 3.00
- MLS#:
- 2407093
- Subdivision:
- Highland Park
ADDITIONAL INFORMATION
You’re going to love this impressive new construction in RVA's Northside! It’s under construction now and will offer 2400SF of living space, 4 bedrooms, 2.5 bathrooms, 10ft ceilings, site-finished hardwood floors, a jaw-dropping trim package, recessed lighting, and custom finishes throughout! The attention to detail and quality craftsmanship will absolutely take your breath away. The tall ceilings on the first floor will also showcase tray ceilings in the dining and living rooms w/ coffered ceilings spanning to the back of the home! You’ll also enjoy two gas fireplaces and a butler’s pantry/wet bar! The kitchen will include shaker style cabinets, soft close/dovetail features, granite counters, gas cooking w/ pot filler, farmhouse style sink, on-trend backsplash, SS appliances, and an island! Upstairs the large primary will boast a big walk-in closet, lots of trim, an incredible bathroom w/ double vanity and a walk-in shower w/ custom tile. The 3 additional bedrooms are large w/ lots of natural light and spacious closets. Also featuring: 12x12 rear deck, dual-zone HVAC, tankless HW, smart electrical panel, dusk-to-dawn lighting, privacy fence, custom landscaping package including sod, stamped concrete & more! Ask about the option to add a detached 2-car GARAGE! *All photos are from previously built homes.
- Type:
- Single Family
- Sq.Ft.:
- 1,600
- Status:
- Active
- Beds:
- 3
- Lot size:
- 0.14 Acres
- Year built:
- 1919
- Baths:
- 2.00
- MLS#:
- 2407245
- Subdivision:
- Chelsea Place
ADDITIONAL INFORMATION
This home was completely renovated in 2021 to include new roof, new HVAC, new windows, new kitchen with granite counters and stainless appliances, 2 new full bathrooms, all new plumbing and electric. It has been used as a rental and will need some cosmetic repairs and is priced accordingly. Will need painting touch up, some carpet replacement, drywall repair and some plumbing work. The brick outbuilding could be turned into a man cave/she-shed with some work - or it could possibly be used as another rental unit.
- Type:
- Single Family
- Sq.Ft.:
- 1,626
- Status:
- Active
- Beds:
- 3
- Lot size:
- 0.48 Acres
- Year built:
- 1981
- Baths:
- 3.00
- MLS#:
- 2406716
- Subdivision:
- Oxford
ADDITIONAL INFORMATION
Welcome to this charming contemporary home nestled away in the Oxford neighborhood. This almost half acre lot offers the best of both worlds of privacy and convenience! Upon entering the living room you'll be greeted by hardwood floors highlighted by the abundance of natural light pouring through the windows. Down the hallway, you'll enter the first floor primary bedroom that offers a private deck great for sunbathing or reading outside. Both bedrooms upstairs have their own vanities with the shared bathroom. The home has a brand new 50 yr roof (Mar 2024) and a brand new HVAC system (Mar 2024). Don't wait and schedule your showing today!
- Type:
- Single Family
- Sq.Ft.:
- 1,948
- Status:
- Active
- Beds:
- 3
- Lot size:
- 0.07 Acres
- Year built:
- 1923
- Baths:
- 3.00
- MLS#:
- 2406859
ADDITIONAL INFORMATION
Showings START 5/6 - This charming Colonial-style gem offers a rare blend of historic charm and modern comfort. Boasting timeless architectural details and contemporary upgrades; this residence is an absolute standout in the area. Entering under the covered front porch overlooking a cherry tree and stepping inside, this home welcomes you with a warm ambiance highlighted by the original hardwood floors and abundant natural light streaming through the large windows. The spacious living area provides an ideal setting for relaxation or entertainment, and a seamless flow into the updated open dining room and kitchen. It is the perfect space for hosting intimate gatherings or festive celebrations. As you make your way upstairs, you’ll find 3 Bedrooms, a Sunroom and fully renovated bathroom with heated floors. Off the Kitchen is the recently completed screened-in porch that smoothly transitions to a stunning hardscaped backyard with pergola covered by fruiting grape and kiwi vines and a 3 Story Building constructed in 2019; featuring a 2 car garage, 453 finished sqft on the 2nd floor - previously used as a gym and 3rd floor Rooftop Deck. The structure has been reinforced to withhold the weight of a Hot-tub on the roof. It doesn’t stop there; make sure to check out the conditionally finished basement which has ample storage, kitchenette, living space and additional room; previously used as a 4th bedroom, with an attached full bathroom. Don't miss your chance to make this exquisite residence your own in this prime location. This exceptional property presents a rare opportunity to experience the best of Richmond living. Make sure to check out the Full Upgrade List attached to the listing.
- Type:
- Condo
- Sq.Ft.:
- 1,517
- Status:
- Active
- Beds:
- 2
- Year built:
- 2024
- Baths:
- 3.00
- MLS#:
- 2406879
- Subdivision:
- Mason Yards
ADDITIONAL INFORMATION
FASTEST SELLING COMMUNITY IN THE CITY! Welcome to Mason Yards — New homes with resort-style amenities and garages located in the heart of Richmond's Scott's Addition neighborhood. Find drinks with friends, food destinations, and endless entertainment are all within an easy walk. At a glance, this Charleston home features 2 bedrooms, 2.5 bathrooms, an open floor plan, 1-car garage, and professionally designed interiors (featuring Leigh selections & craftsman trim). On the main level, enjoy entertaining in your open, eat-in kitchen with quartz countertops, white cabinets, and stainless steel appliances — all seamlessly connecting to your spacious family room, powder room, and coat closet. Upstairs, relax in your owner's suite with two, large walk-in closets and a private bathroom with upgraded tiled shower, dual sinks, and separate water closet. One additional bedroom — A DUAL OWNER'S SUITE featuring walk-in closet, and full bath. Lastly this home has a laundry room to complete this floor. With lawn care included, you'll have time back on your side! Stroll to your clubhouse or dog park! Move-in by: Spring 2024 Photos are not of actual home for sale.
- Type:
- Condo
- Sq.Ft.:
- 2,516
- Status:
- Active
- Beds:
- 4
- Year built:
- 2024
- Baths:
- 3.00
- MLS#:
- 2406862
- Subdivision:
- Mason Yards
ADDITIONAL INFORMATION
FASTEST SELLING COMMUNITY IN THE CITY! Welcome to Mason Yards — New homes with resort-style amenities and garages located in the heart of Richmond's Scott's Addition neighborhood. Find drinks with friends, food destinations, and endless entertainment are all within an easy walk. This Providence home features 4 bedrooms, 3 full bathrooms, an open floor plan, 1-car garage, professionally designed interiors (Highpoint selections), and craftsman trim. Enjoy entertaining in your open, eat-in kitchen featuring a built-in wall oven, microwave, and hood vent w/ white quartz countertops, two-tone cabinets, and stainless steel appliances — all seamlessly connecting to your spacious family room, powder room, and coat closet. There is a guest room with a full bath, and rear balcony that complete the first-floor. Relax in your owner's suite with a large walk-in closet and a private bathroom with upg. tiled shower, dual sinks, and separate water closet.2 additional bedrooms — with a spacious closets, hall bath, and a laundry room complete this floor. With lawn care included, you'll have time back on your side! Stroll to your clubhouse or dog park! Move-in: Spring 2024 Photos are not of actual home for sale.
- Type:
- Condo
- Sq.Ft.:
- 1,517
- Status:
- Active
- Beds:
- 2
- Year built:
- 2024
- Baths:
- 3.00
- MLS#:
- 2406853
- Subdivision:
- Mason Yards
ADDITIONAL INFORMATION
FASTEST SELLING COMMUNITY IN THE CITY! Welcome to Mason Yards — New homes with resort-style amenities and garages located in the heart of Richmond's Scott's Addition neighborhood. Find drinks with friends, food destinations, and endless entertainment are all within an easy walk. At a glance, this Charleston home features 2 bedrooms, 2.5 bathrooms, an open floor plan, 1-car garage, and professionally designed interiors (featuring Carlton selections). On the main level, enjoy entertaining in your open, eat-in kitchen with quartz countertops, gray cabinets, and stainless steel appliances — all seamlessly connecting to your spacious family room, powder room, and coat closet. Upstairs, relax in your owner's suite with two, large walk-in closets and a private bathroom with upgraded tiled shower, dual sinks, and separate water closet. 1 additional bedroom — with a walk-in closet, hall bath, loft (with access to your 14x5 balcony), and a laundry room complete this floor. Stroll to your clubhouse or dog park! Move-in: SPRING 2024 Photos are not of actual home for sale.
- Type:
- Townhouse
- Sq.Ft.:
- 1,505
- Status:
- Active
- Beds:
- 3
- Year built:
- 2024
- Baths:
- 3.00
- MLS#:
- 2406764
- Subdivision:
- Reserve at Springdale Park
ADDITIONAL INFORMATION
Why Rent When You Can Own — THE RESERVE AT SPRINGDALE PARK — FEATURING RESORT-STYLE AMENITIES STEPS FROM YOUR DOOR & LOW MAINTENANCE LIVING! This new Henrico community has 2-&3-story townhomes with garages, resort style amenities (outdoor pool, clubhouse, fitness center, dog park, and pet grooming station), and low maintenance living — giving you your time back! This Raleigh is a townhome with 3 bedrooms, 2.5 bathrooms, an open floor plan, and a 1-car garage. On the main level, enjoy your open kitchen with an oversized island, granite countertops, stainless steel appliances (INCLUDED), pantry, as well as a cafe with access to back patio, and spacious family room. Upstairs, relax in the private owner's suite which features dual walk-in closets and private bath. There are 2 additional bedrooms, loft, a hall bath, and laundry room. This home has the on-trend Brentwood Design Package! *Tied to SCH Preferred Lender. Photos are of similar home selections, not actual home for sale.
- Type:
- Condo
- Sq.Ft.:
- 1,379
- Status:
- Active
- Beds:
- 2
- Lot size:
- 0.03 Acres
- Year built:
- 1972
- Baths:
- 2.00
- MLS#:
- 2406633
- Subdivision:
- Hathaway Tower Condominiums
ADDITIONAL INFORMATION
Welcome to Hathaway Towers, an iconic landmark in Richmond's vibrant real estate landscape. Conveniently located within walking distance to shopping, groceries, restaurants, and more, this condominium complex offers the perfect blend of urban convenience and luxurious comfort. Step into your new home—a beautifully renovated 2-bedroom, 2-bathroom haven where every detail has been carefully considered. From the elegant bamboo floors to the sleek stainless steel appliances and granite countertops, creating a space that exudes style. The bathrooms have been completely updated as well, featuring convenient amenities like grab bars and built-in seats for added comfort and accessibility. But the true highlight of Hathaway Towers, Unit #703,lies in the breathtaking views from your expansive 7th-floor balcony. Whether you're admiring the city skyline or soaking in the stunning sunsets, every moment spent here feels like a slice of paradise. But the luxury doesn't end there. Hathaway Towers offers an array of on-site amenities designed to enhance your lifestyle. Take a refreshing dip in the huge outdoor pool, stay active in the well-equipped exercise room, or host gatherings with friends and family in the inviting club room. And when you need a moment of peace and tranquility, the welcoming atrium provides the perfect escape. Don't miss out on this incredible opportunity to own a piece of luxury living at Hathaway Towers. With its prime location, tasteful renovations, and unmatched amenities, this is your chance to live your best life in your own comfortable world. Schedule a viewing today and make your dream home a reality!
- Type:
- Single Family
- Sq.Ft.:
- 1,188
- Status:
- Active
- Beds:
- 3
- Lot size:
- 0.06 Acres
- Year built:
- 1910
- Baths:
- 2.00
- MLS#:
- 2406212
- Subdivision:
- Fairmount Park
ADDITIONAL INFORMATION
This is a unique opportunity to take a historic house in super hot Church Hill and make it your own or buy it and flip it! It has a great street presence, leans towards a modern style with elongated windows trimmed in black and natural wood siding. It is currently a three bedroom, 1.5 bath house. In order to keep it a 3 bedroom, the city requires a Special Use Permit. The HVAC and plumbing rough ins have been accomplished but this house needs a complete renovation as it was purchased by the current owner after it had already been gutted, so it is a blank slate for your vision. This is an "as is" sale. **Owner is a licensed agent in the Commonwealth of VA. ** The listing agent is a licensed agent of One South Realty Group, powered by Samson Properties.
- Type:
- Single Family
- Sq.Ft.:
- 953
- Status:
- Active
- Beds:
- 2
- Year built:
- 1925
- Baths:
- 2.00
- MLS#:
- VARC2000464
- Subdivision:
- Richmond City
ADDITIONAL INFORMATION
Own a piece of Richmond's rich architectural heritage and live in the heights and exciting pace of development in the heart of Richmondâs Arts District of Jackson Ward. This unit is situated on the 4th floor of the building, with easy elevator access that accommodates handicap access from the parking garage all the way into the unit itself. Building access is controlled with digital key fobs, as well as a digital lock on the unit door that can be dynamically changed by phone app to remotely permit workmen or guests access to the unit at will. Additional fingerprint locks control access to each bedroom, which are served by their own full baths. Recently replaced AC unit and brand-new thermostat permit climate controls by remote access from another phone app, rounding out the high-tech comforts of the unit. Included in the HOA fees are Water, WiFi, Comcast basic cable, trash & recycling, highly sought-after secured garage parking with remote access, and 24-hr building monitoring by the management company keeps residents safe and secure. A shared roof-top deck with ample seating allows breath-taking views of Jackson Ward towards VCU's Massey center and City of Richmond government buildings, while the views of the unit itself point back towards the famed Jefferson hotel and VCU's Monroe Park campus. Own instead of renting, and invest in your future! Sophisticated modern industrial flat-iron building located in the heart of Jackson Ward's Arts District just minutes walking to VCU's Monroe Park campus, close access to Engineering campus buildings. Features 12' tall exposed concrete ceilings and floors, 953 SF 2 bedroom, 2 Bath condo with sought-after private garage parking and secure entry to building, wifi programmable digital lock to condo unit, and fingerprint locks to each of the bedroom doors. Large and bright windows line the entire space to invite great views of Jackson Ward towards W. Broad street. In-unit laundry, full-sized kitchen, and updated HVAC system round out improvements to the unit. Entertain on the shared roof patio, and enjoy breath-taking views looking towards VCU's medical campus and downtown buildings. Building tenants are mature professionals. Unit is perfect for quiet, considerate students and professionals who want to live amongst the vibrant Jackson Ward Arts District and not have to worry about property maintenance. Unit is currently occupied by VCU students. Available for showings starting late May 2024.
$1,499,000
171 Blair Estates Court Richmond, VA 23238
- Type:
- Single Family
- Sq.Ft.:
- 5,522
- Status:
- Active
- Beds:
- 4
- Year built:
- 2024
- Baths:
- 5.00
- MLS#:
- 2406424
- Subdivision:
- Blair Estates
ADDITIONAL INFORMATION
Exciting quick move-in opportunity in Blair Estates! This home will offer 4 beds and 4.5 baths. The first floor has a private study with French doors, a luxe kitchen with a walk-in pantry featuring Closet Factory shelving, a sunroom with a covered deck, a cozy family room with a fireplace and bookshelves, and a primary suite with a bay window, spa-like bathroom, and dual walk-in closets. Upstairs, find 2 bedrooms with easy bathroom access, a loft, and a finished game room. The full walkout basement has a rec room and a full bedroom with a private bathroom. Plus, this home has tons of walk-in storage space throughout the entire home.

© BRIGHT, All Rights Reserved - The data relating to real estate for sale on this website appears in part through the BRIGHT Internet Data Exchange program, a voluntary cooperative exchange of property listing data between licensed real estate brokerage firms in which Xome Inc. participates, and is provided by BRIGHT through a licensing agreement. Some real estate firms do not participate in IDX and their listings do not appear on this website. Some properties listed with participating firms do not appear on this website at the request of the seller. The information provided by this website is for the personal, non-commercial use of consumers and may not be used for any purpose other than to identify prospective properties consumers may be interested in purchasing. Some properties which appear for sale on this website may no longer be available because they are under contract, have Closed or are no longer being offered for sale. Home sale information is not to be construed as an appraisal and may not be used as such for any purpose. BRIGHT MLS is a provider of home sale information and has compiled content from various sources. Some properties represented may not have actually sold due to reporting errors.
Richmond Real Estate
The median home value in Richmond, VA is $360,000. This is higher than the county median home value of $212,800. The national median home value is $219,700. The average price of homes sold in Richmond, VA is $360,000. Approximately 37.29% of Richmond homes are owned, compared to 52.19% rented, while 10.53% are vacant. Richmond real estate listings include condos, townhomes, and single family homes for sale. Commercial properties are also available. If you see a property you’re interested in, contact a Richmond real estate agent to arrange a tour today!
Richmond, Virginia has a population of 220,892. Richmond is less family-centric than the surrounding county with 19.17% of the households containing married families with children. The county average for households married with children is 19.17%.
The median household income in Richmond, Virginia is $42,356. The median household income for the surrounding county is $42,356 compared to the national median of $57,652. The median age of people living in Richmond is 33.5 years.
Richmond Weather
The average high temperature in July is 89.8 degrees, with an average low temperature in January of 28.1 degrees. The average rainfall is approximately 44.1 inches per year, with 12 inches of snow per year.
