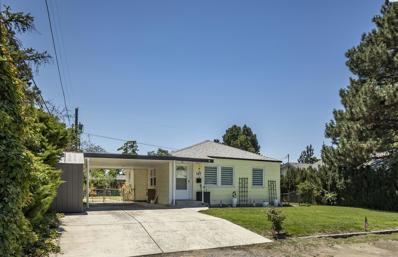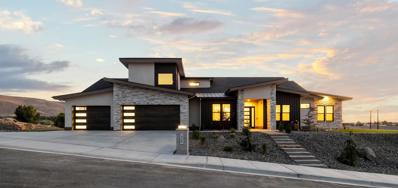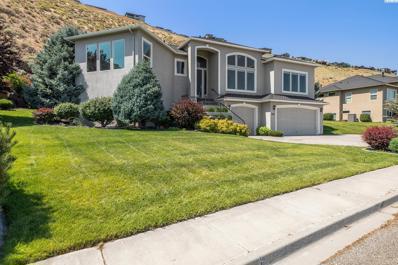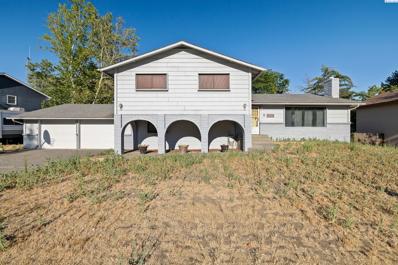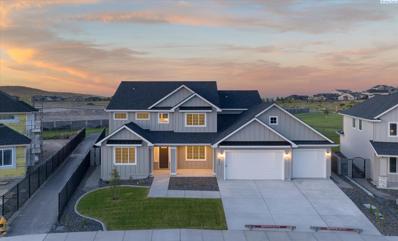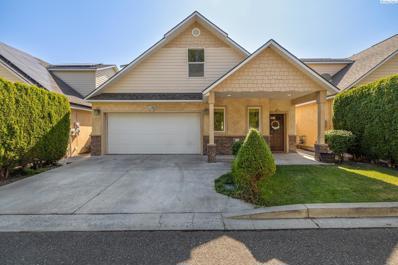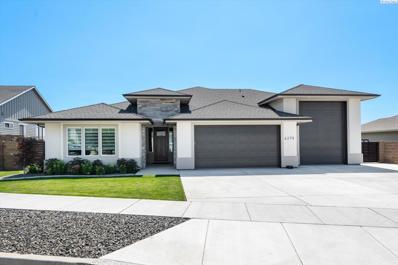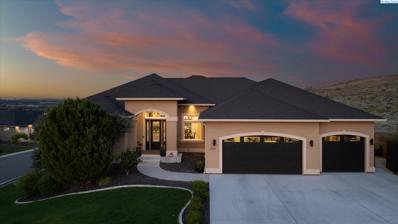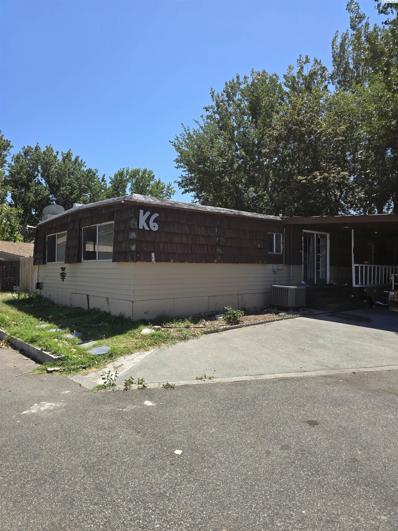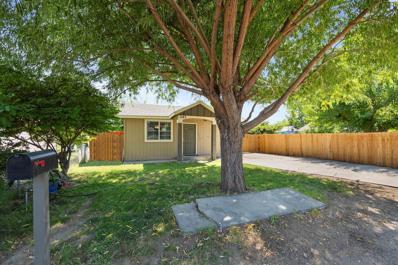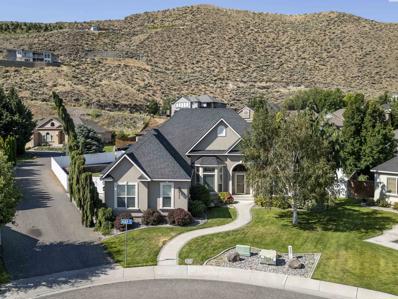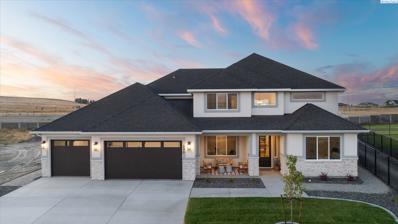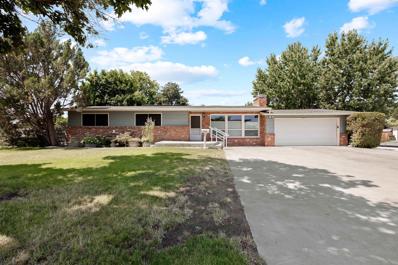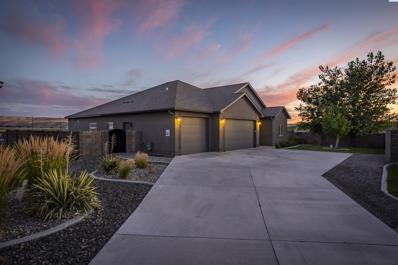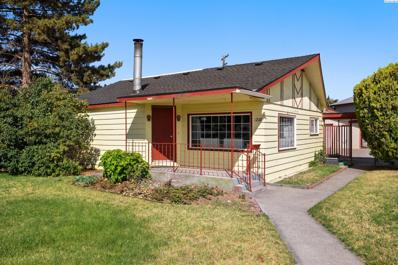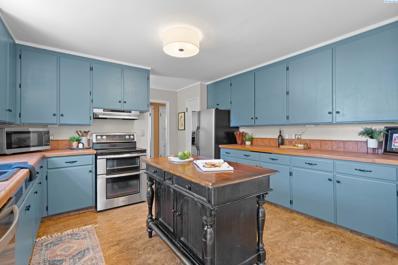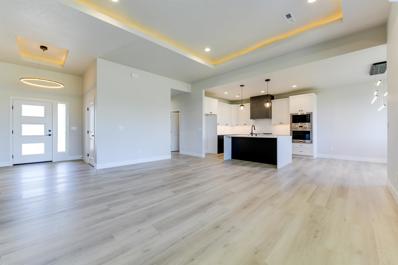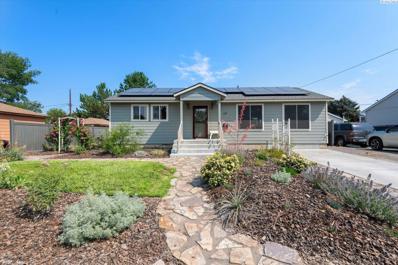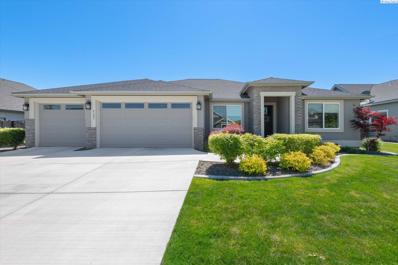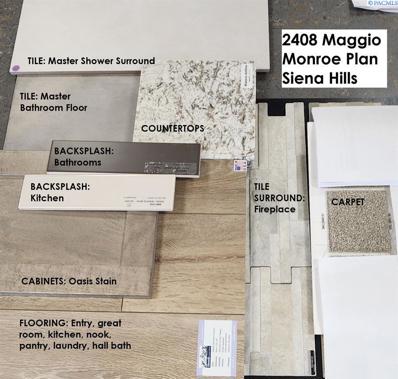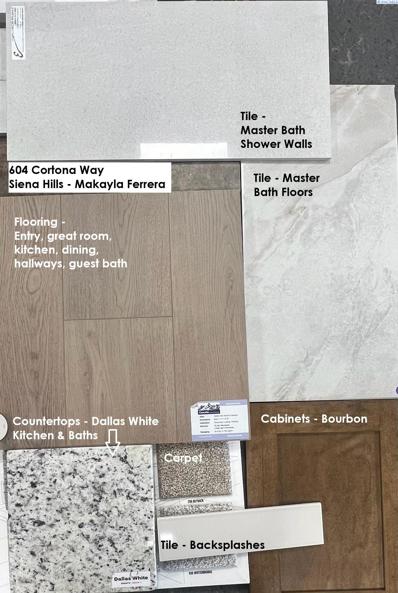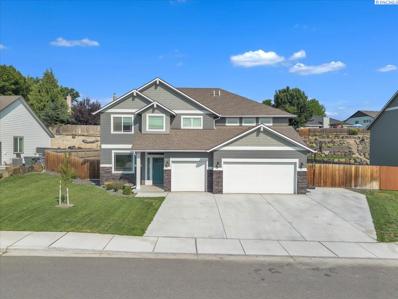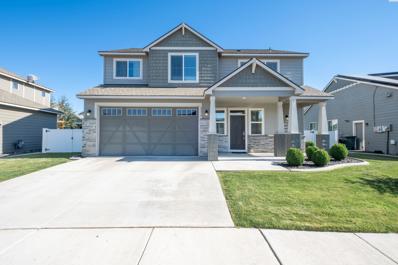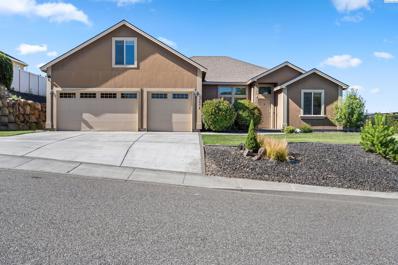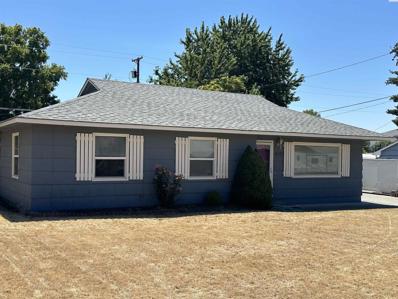Richland WA Homes for Sale
$330,000
317 Sanford Ave Richland, WA 99352
- Type:
- Other
- Sq.Ft.:
- 1,818
- Status:
- Active
- Beds:
- 2
- Lot size:
- 0.16 Acres
- Year built:
- 1948
- Baths:
- 1.00
- MLS#:
- 277526
- Subdivision:
- RICHLAND CNTRL
ADDITIONAL INFORMATION
MLS# 277526 Welcome to your charming new home nestled in a quiet and peaceful neighborhood! This lovely property features 2 spacious bedrooms and a modern bath, perfect for cozy living. With 1818 sq. ft. of space, you'll have plenty of room to relax and entertain. Step inside and be greeted by the updated interior that offers warmth and comfort. One of the bedrooms includes access to the patio through a sliding glass door. A great highlights of this home is the daylight outside entrance to the basement, offering easy access and potential for additional living space or storage. The home sits on a .16 acre lot with a carport for off street parking, and a private fenced backyard with mature landscaping and a covered patio. This home comes with a comprehensive home inspection and a 1 year home warranty! Don't miss out on the opportunity to make this delightful property your own. Schedule a viewing today and experience the charm and convenience this home has to offer!
$1,250,000
925 Heidel Court Richland, WA 99352
- Type:
- Other
- Sq.Ft.:
- 3,222
- Status:
- Active
- Beds:
- 4
- Lot size:
- 0.39 Acres
- Year built:
- 2024
- Baths:
- 4.00
- MLS#:
- 277503
- Subdivision:
- RICHLAND SOUTH
ADDITIONAL INFORMATION
Introducing your dream home by Titan Homes, nestled in the exclusive Jericho Ridge Estates! This brand-new luxury construction features 4 bedrooms and 4 bathrooms, perfectly designed to elevate your lifestyle! From the moment you step inside, youâ??ll be captivated by the bright and open floor plan. A sophisticated executive office off the entry sets the tone, leading you into a spectacular great room with beautiful views. Here, an elegant gas fireplace and a built-in entertainment wall make a grand statement. Fall in love with the stunning gourmet kitchen, a culinary paradise with a large island, dining bar, top-of-the-line stainless steel professional appliances, a Forno gas range with pot filler, and a commercial fridge. The convenient butler pantry, complete with a secondary fridge, ensures you have everything you need at your fingertips, while the adjacent dining area, with its wet bar and wine chiller, is perfect for hosting unforgettable gatherings. The master suite is a private oasis with a lavish attached bath featuring a premium walk-in shower, dual sinks, a soaking tub, and a spacious walk-in closet. The upper-level bonus room offers versatile living space, ideal as a fourth bedroom, and includes another wet bar with a beverage chiller and a full bathroom. Fitness enthusiasts will love the home gym complete with French doors that open to the serene back patio. Step outside to the beautifully designed back patio area, offering both covered and open spaces for year-round enjoyment. Host friends and family around the built-in sunken firepit, perfect for cozy evenings under the stars! Fantastic views of Badger, Candy, Red, and Rattlesnake Mountains, with renowned wineries like Tagaris, Barnard Griffin, and Bookwalter just steps away! This is more than a home; itâ??s a lifestyle. Donâ??t miss your chance to own a piece of luxury in Jericho Ridge Estates!
- Type:
- Other
- Sq.Ft.:
- 3,070
- Status:
- Active
- Beds:
- 4
- Lot size:
- 0.6 Acres
- Year built:
- 2002
- Baths:
- 4.00
- MLS#:
- 277499
ADDITIONAL INFORMATION
MLS# 277499 Gorgeous home with amazing panoramic views, 4 bedrooms, 4 bathrooms, 3 car garage located on .60 acre lot. Main level features beautiful hardwood floors, living area, formal dining room and family room conveniently open to the kitchen. Kitchen has ample granite counter space, stainless appliances and grand ceilings with pendant and recessed lighting. Enjoy eating in the nook area and relaxing in the family room all while enjoying those VIEWS! The master bedroom is located on the main level and features a tub, shower, dual sinks and walk-in closet. Office/den is also located on the main level. The laundry room has a sink and there's also a sauna. Walk out the finished garage with extra storage and check out the beautifully landscaped outdoor oasis featuring an AMAZING water feature. Don't miss seeing this beautiful home.
$400,000
2342 Davison Ave Richland, WA 99354
- Type:
- Other
- Sq.Ft.:
- 3,696
- Status:
- Active
- Beds:
- 5
- Lot size:
- 0.31 Acres
- Year built:
- 1974
- Baths:
- 3.00
- MLS#:
- 277516
- Subdivision:
- RICHLAND NORTH
ADDITIONAL INFORMATION
MLS# 277516 THIS IS A REAL ESTATE AUCTION! PROPERTY GOES TO HIGHEST AND/OR BEST OFFER THAT WE RECEIVE AT 6PM JULY 31, 2024! This home has been vacant for 4 years. It was previously a rental. Renter vacated, property sat empty (winterized) until now and it is ready to be sold! 5 bedrooms 3 baths, 3696 square feet. Home is being sold AS-IS! Opening bid on this property is $400,000! Well below market value which this home all fixed up will be worth ALOT more! this is a tri-level on a basement so 4 levels all together. All bedrooms have egress windows. Kitchen appliances are all included and being sold AS-IS. Highest bidder will pay the winning bid mount PLUS a 6% buyers premium and any buyer closing costs. Buyer will also be required to put a 10% earnest money deposit. Seller will have a clear marketable title at time of closing and will pay any liens and taxes due at time of closing. Seller reserves the right to end the auction at any time. Seller will reserve the right to accept any offer of their choosing. Example if the buyer has a high bid but is contingent on selling a home or financing that may lower the ranking of your offer. All auction documents are on the property auction website. Buyer may pay in cash or non-financed options or finance the property with a conventional loan. Please no FHA, VA loans. For showings you may contact the listing broker or your favorite Realtor
$919,900
594 Lazio Way Richland, WA 99352
- Type:
- Other
- Sq.Ft.:
- 3,436
- Status:
- Active
- Beds:
- 5
- Lot size:
- 0.26 Acres
- Year built:
- 2024
- Baths:
- 4.00
- MLS#:
- 277471
- Subdivision:
- RICHLAND SOUTH
ADDITIONAL INFORMATION
MLS# 273634 The Mesquite brought to you exclusively by Riverwood Homes, is a two-story home with 5 bedrooms and 3.5 bathrooms. Its open layout provides a smooth flow throughout the house and a den that can be used as a 6th bedroom. The 3-car garage provides plenty of room for parking and for storage.. Other features include, Custom Cabinets with soft close drawers, stainless steel appliances, Granite/ quartz countertops in kitchen and bathrooms, large walk in pantry, Tile flooring in laundry room and bathrooms and tile walls in master shower. Large utility room, ceiling fans in master bedroom and family room; pre-wired on patio, Full wood wrapped windows inside the house, Hand-textured walls (Santa Fe style) with square corners, fireplace with stone or tile surround/hearth and mantle, High efficiency heat pump and Hybrid hot water heater. The 3-car garage provides plenty of parking and storage space and a EV plug for electric vehicles. Spacious Front and back yard with landscaping, including sprinkler system, sod, shrubs, one tree, concrete curbing, and decorative rock AND BLOCK WALL FENCING W/GATE. Lots of storage and closet space throughout. Other things to note; this home is an Energy Star Certified House and our preferred Lender, Home Town Lenders, offers up to a 1% lender credit towards closing cost (certain terms apply). Directions: The easiest way to find our new community is to simply type, Siena Hills - Richland, WA, Cortona Way, Richland, WA, into Google Maps!
$399,000
163 Keene Rd Richland, WA 99352
- Type:
- Condo
- Sq.Ft.:
- 2,048
- Status:
- Active
- Beds:
- 3
- Lot size:
- 0.12 Acres
- Year built:
- 2005
- Baths:
- 3.00
- MLS#:
- 277470
- Subdivision:
- RICHLAND SOUTH
ADDITIONAL INFORMATION
MLS# 277470 What an amazing find! NO shared walls! This home has everything you need with three large bedrooms, all of which have attached full bathrooms, 2 of them masters, including a MASTER ON THE MAIN FLOOR. BRAND NEW HVAC in 2023, high efficiency windows, 12â?? thick walls for enhanced sound barrier and more efficient HVAC performance. Enter this 2048 sq. ft., 3 bedroom, 3 full bath, 2 car garage, South Richland, light and bright home with tall ceilings off the covered front porch, into the impressive and spacious family room with gas fireplace, and beautiful windows. This opens to the kitchen and dining room which boasts plenty of space for a large table, with beautiful French doors, and is perfect for entertaining! This updated kitchen, with breakfast bar, is a cookâ??s delight comprising quality Honey Oak cabinetry, with solid surface granite countertops, and all GE appliances including fridge, gas stovetop, DOUBLE OVEN, microwave, garbage disposal, and dishwasher. All appliances stay, including washer/dryer! Off the kitchen is a laundry room w/ cabinet shelving, garage access, full bathroom, and a spacious and welcoming Master Suite complete with a large walk-in closet, and an attached full bathroom with double sink vanity. Upstairs youâ??ll find plenty of space to relax or work in the second living room or office space with storage closet. The second extra-large Master Suite has two good-sized closets, its own gas fireplace, and an attached on-suite Master Bath with double sink vanity, linen closet and a separate toilet and shower room. The third bedroom is attached to another full bathroom with double sink vanity, linen closet, and plenty of space. Donâ??t forget the HOA will care for everything exterior, including the yard, snow plowing, the roof, etc., making this home super low maintenance!! This home has been well maintained and been updated or upgraded over the years. One of the best features of this home is the location and neighborhood. Slow down your days and weeks on this private drive, but enjoy the convenience of being centrally located, in South Richland and close to shopping, schools, and more! At this price, with this square footage, you canâ??t beat it! Call for more information.
$748,007
4275 Corvina Richland, WA 99352
- Type:
- Other
- Sq.Ft.:
- 2,475
- Status:
- Active
- Beds:
- 3
- Lot size:
- 0.3 Acres
- Year built:
- 2022
- Baths:
- 3.00
- MLS#:
- 277449
- Subdivision:
- RICHLAND SOUTH
ADDITIONAL INFORMATION
MLS# 277449 Welcome to 4275 Corvina, and it will welcome you! This home may be only two years old, yet has so much to offer that others just don't. The view from the curb, you can see it has several attributes of many in the neighborhood, enormous garage, capable of housing just about anything! Lovely white stucco and large windows, however did you notice the vegetation framing the home, and that's just the beginning. Entering the meandering foyer with wall space to display any thing that makes you smile ~ it's there. You will be passing the two secondary bedrooms, third bath, powder bath and office, it's a stroll. Opening to the heart of this home. Expansive living, with the first thing you notice is the extension of living outside of this home. The kitchen is just what you've needed and wanted, granite island plethora storage, wall oven with microwave, gas range oven, pantry a culinary delight! Dining runs flush with kitchen, and provides room for everyone to gather around the table. Great room is the "elbow" of this "trinity" with superb placement. Owners Suite is opposite side of home, generous in size and a bath to match. Now out side, large covered patio, which includes covered pergola to enjoy all the Tri-Cities has to offer. Large athletic court, basketball hoop already installed, above swim spa, perfectly groomed green lawn area for that badminton tournament, and Zen path, all enclosed with brick fencing. Also, additional RV parking to the north of the home.. and don't forget to look out to the vista, there's even a view.... Smashing home, don't let it get away from you!
$1,295,000
1104 Allenwhite Drive Richland, WA 99352
- Type:
- Other
- Sq.Ft.:
- 6,420
- Status:
- Active
- Beds:
- 5
- Lot size:
- 0.42 Acres
- Year built:
- 2007
- Baths:
- 5.00
- MLS#:
- 277448
- Subdivision:
- RICHLAND SOUTH
ADDITIONAL INFORMATION
MLS# 277448 At the south end of Allenwhite Drive sits an incredible home that offers the perfect blend of modern updates and stylish amenities. The entry welcomes you into the expansive main level great room with inviting views, large windows, beautifully updated chefâ??s kitchen, sizeable breakfast bar wrapped in espresso cabinetry and white quartz counters. You will appreciate the luxurious primary suite with a customized walk-in closet and spa like 4-piece bath. Two additional spacious bedrooms on the main floor, and an oversized office complete this level. Throughout this home the customized lighting adds an eye-catching touch.The lower level needs to be experienced. Thoughtfully designed with a variety of open concept gathering areas to suit different moods. Enjoy the spacious sitting area by the fireplace, a game of pool or settle in to watch a movie. This multi-functional space segments into a theater room, a 2nd full kitchen and casual dining/game table area that can be completely partitioned with the massive custom steel sliding doors. What a statement piece! At the opposite end of this level are two bedrooms which includes a Junior en-suite. The possibilities are many. Perhaps multi-generational living or just a magnificent home that will bring the entire family together. Take the time to experience this property! To more fully feel the refined details, be sure to watch the video!
- Type:
- Other
- Sq.Ft.:
- 1,380
- Status:
- Active
- Beds:
- 3
- Lot size:
- 0.03 Acres
- Year built:
- 1971
- Baths:
- 2.00
- MLS#:
- 277446
ADDITIONAL INFORMATION
Take advantage of this spacious home in Alyson Manor. The home is tucked away at the end of a street and offers ample privacy. It will be fully remodeled and include brand new appliances.
$299,900
1143 SE Helena St Richland, WA 99352
- Type:
- Other
- Sq.Ft.:
- 988
- Status:
- Active
- Beds:
- 3
- Lot size:
- 0.13 Acres
- Year built:
- 1940
- Baths:
- 1.00
- MLS#:
- 277469
ADDITIONAL INFORMATION
MLS# 277469 Just listed! A delightful 3-bedroom, 1-bath in the heart of Richland, WA. Perfectly situated near the highway for easy commuting, this charming property offers convenience with its proximity to local stores and amenities. The home has many recent updates throughout. Don't miss this opportunity to own a home in a prime location that combines comfort and accessibility.
$639,750
2294 Limar Court Richland, WA 99352
Open House:
Saturday, 7/27 11:00-1:00PM
- Type:
- Other
- Sq.Ft.:
- 2,418
- Status:
- Active
- Beds:
- 3
- Lot size:
- 0.38 Acres
- Year built:
- 2003
- Baths:
- 3.00
- MLS#:
- 277431
- Subdivision:
- RICHLAND SOUTH
ADDITIONAL INFORMATION
MLS# 277431 Nestled in the picturesque Crested Hills community, adjacent to Badger Mountain and the excellent amenities of South Richland, this elegant home offers 2418 sq ft of living space, 3 bedrooms plus a den/office, and 2.5 bathrooms. As you step inside, you are greeted by soaring vaulted ceilings, a tiled entry, stylish arches and columns, and a spacious open layout. The great room boasts a cozy gas fireplace and large windows that flood the space with natural light. The home features both a formal dining area and a charming eating nook with views of the backyard. The kitchen is equipped with beautiful wood cabinetry, tiled floors and backsplash, a pantry, and a breakfast bar. The den, with its French doors and vaulted ceiling, offers a perfect space for a home office. The luxurious primary suite includes a bay window, access to the patio, a generous closet, and a lavish bathroom featuring dual sink vanities, an extra-large tiled shower, and a soaking tub. The two secondary bedrooms share a Jack-n-Jill style bathroom and boast ample closet space. Even the laundry room has been beautifully appointed with an abundance of storage cabinets, counter space, and a utility sink. The property also includes a spacious 3-car garage to meet all your storage needs. Situated on a large 0.38 acre lot with full fencing, automated underground sprinkler system, stunning mature landscaping, and ample space for entertaining and outdoor activities, this home has been meticulously maintained by its original owners. The central air system and hot water tank were updated and serviced just two years ago, and paint touch-ups have just been done throughout, along with fully repainted guest bedrooms. This home is a must-see, offering a perfect blend of comfort, elegance, and pride of ownership.
$949,900
606 Lazio Way Richland, WA 99352
- Type:
- Other
- Sq.Ft.:
- 3,463
- Status:
- Active
- Beds:
- 5
- Lot size:
- 0.24 Acres
- Year built:
- 2024
- Baths:
- 4.00
- MLS#:
- 277426
- Subdivision:
- RICHLAND SOUTH
ADDITIONAL INFORMATION
The Mesquite brought to you exclusively by Riverwood Homes, is a two-story home with 5 bedrooms and 3.5 bathrooms. Its open layout provides a smooth flow throughout the house and a den that can be used as a 6th bedroom. The 3-car garage provides plenty of room for parking and for storage.. Other features include, Custom Cabinets with soft close drawers, stainless steel appliances, Granite/ quartz countertops in kitchen and bathrooms, large walk in pantry, Tile flooring in laundry room and bathrooms and tile walls in master shower. Large utility room, ceiling fans in master bedroom and family room; pre-wired on patio, Full wood wrapped windows inside the house, Hand-textured walls (Santa Fe style) with square corners, fireplace with stone or tile surround/hearth and mantle, High efficiency heat pump and Hybrid hot water heater. The 3-car garage provides plenty of parking and storage space and a EV plug for electric vehicles. Spacious Front and back yard with landscaping, including sprinkler system, sod, shrubs, one tree, concrete curbing, and decorative rock AND BLOCK WALL FENCING W/GATE. Lots of storage and closet space throughout. Other things to note; this home is an Energy Star Certified House and our preferred Lender, Home Town Lenders, offers up to a 1% lender credit towards closing cost (certain terms apply). Directions: The easiest way to find our new community is to simply type, Siena Hills - Richland, WA, Cortona Way, Richland, WA, into Google Maps!
$445,000
1019 Birch Ave Richland, WA 99354
- Type:
- Other
- Sq.Ft.:
- 2,808
- Status:
- Active
- Beds:
- 4
- Lot size:
- 0.29 Acres
- Year built:
- 1952
- Baths:
- 2.00
- MLS#:
- 277423
ADDITIONAL INFORMATION
Introducing this delightful 1-story home with a basement, boasting 3 bedrooms and 2 bathrooms. Nestled on a corner lot, this charming residence offers ample space and versatility. Enjoy the convenience of single-level living with the added bonus of a basement, perfect for additional storage or future expansion. Plus, the home features solar panels for energy efficiency. With its desirable location and comfortable layout, this home presents an ideal opportunity for your next chapter.
$579,900
5086 Smitty Dr Richland, WA 99352
Open House:
Saturday, 7/27 11:00-2:00PM
- Type:
- Other
- Sq.Ft.:
- 2,095
- Status:
- Active
- Beds:
- 3
- Lot size:
- 0.24 Acres
- Year built:
- 2018
- Baths:
- 3.00
- MLS#:
- 277422
- Subdivision:
- RICHLAND SOUTH
ADDITIONAL INFORMATION
MLS# 277422 Welcome home to the charming West Village community! Step inside this cozy 1-level home, perfectly situated in a quiet cul-de-sac on one of the largest lots in the neighborhood, with stunning Badger Mountain views right at your fingertips. Constructed in 2018, this pristine home has been lightly lived in and boasts all the desirable features youâ??re looking for. The open floor plan seamlessly flows throughout, highlighting a stunning kitchen with an expansive quartz island, full tiled backsplash, top-of-the-line 2023 Café Series refrigerator, a brand new LG microwave, beautiful cabinetry, and a convenient pantry for storage. The great room boasts a stunning coffered ceiling with intricate detailing, built-ins for your media equipment, and picturesque views of the backyard and mountains. Perfect for hosting gatherings, the great room and kitchen area lead to a dining space with access to the patio for seamless indoor-outdoor living. This home offers 3 bedrooms plus a den or optional 4th bedroom, along with 2.5 bathrooms including a luxurious primary bedroom equipped with a spacious closet and private en-suite bathroom featuring a dual vanities, soaking tub and a huge tiled shower. The laundry room comes fully equipped with a 2020 Samsung washer and dryer for added convenience. Step outside to the expansive .24 acre lot and enjoy the large covered patio area, ideal for relaxing and taking in the serene mountain views. Additional features include a 3-car garage, beautifully landscaped yard, and ample space for outdoor activities. Bonus: custom Christmas lights are included - just ask for details! The carpets have been freshly shampooed by Novasteam on 07/10/2024, and the house underwent a professional deep cleaning on 07/08/2024 - making it ready for you to move in hassle-free! Conveniently located just a short distance from the local Country Mercantile, with nearby wineries, shopping, entertainment options, and easy highway access for commuters, this home offers the perfect blend of comfort and convenience for modern living. Due to the recent excessive heat temperatures, the yard is definitely feeling it, not to fret, the sellers have a professional landscaping company working hard to bring it back to its lush green beauty! Owner is a licensed real estate broker in the state of Washington.
$320,000
1207 Sanford Ave Richland, WA 99354
- Type:
- Other
- Sq.Ft.:
- 1,255
- Status:
- Active
- Beds:
- 3
- Lot size:
- 0.2 Acres
- Year built:
- 1944
- Baths:
- 1.00
- MLS#:
- 277417
- Subdivision:
- RICHLAND CNTRL
ADDITIONAL INFORMATION
MLS# 277417 Welcome to 1207 Sanford Ave located in the heart of Richland this property is brimming with potential and possibilities! This charming abode has already undergone a plethora of updates, including a new roof, kitchen, bathroom, flooring, and fresh interior paint throughout, giving you a perfect blank canvas to add your personal touch. With 3 bedrooms, 1 bathroom, a detached 2-car garage, all nestled on a generous lot, this property is a canvas waiting for your masterpiece to unfold. Don't miss the opportunity to transform this house into your dream home.
$465,000
76 Willis St Richland, WA 99354
- Type:
- Other
- Sq.Ft.:
- 2,910
- Status:
- Active
- Beds:
- 4
- Lot size:
- 0.23 Acres
- Year built:
- 1948
- Baths:
- 2.00
- MLS#:
- 277397
- Subdivision:
- RICHLAND NORTH
ADDITIONAL INFORMATION
MLS# 277397 Discover this beautifully maintained historic "R" house that seamlessly blends old-world charm with modern amenities. Situated in a desirable neighborhood with great neighbors, this home offers a perfect combination of comfort and convenience. Enjoy the ample garden space with raised beds, untouched by pesticides or herbicides for over 10 years. Harvest perennial fruits including grapes, paw paw, mulberry, fig, raspberry, and strawberry right from your backyard. Modern upgrades abound in this home. A new sewer lining and backflow preventer ensure worry-free living. The brand-new basement flooring and a fresh exterior paint job enhance the home's appeal. Additionally, new gutters and a partially new roof provide peace of mind. The newer HVAC system and updated windows contribute to energy efficiency and comfort, while fiber internet readiness caters to all your connectivity needs. The prime location of this home adds to its allure. It is conveniently close to the bus line, making commuting easy. You'll appreciate the walking distance to the grocery store, river, and scenic trails, perfect for your daily errands and outdoor activities. For professionals, being near PNNL and Kadlec is a significant advantage. Inside, the elegant hardwood floors throughout add a touch of timeless elegance to this already charming home. Donâ??t miss the opportunity to own a piece of history with all the modern conveniences you desire. Schedule a showing today and experience the unique charm of this historic "R" house.
$598,850
1557 Livorno Ave Richland, WA 99352
- Type:
- Other
- Sq.Ft.:
- 1,766
- Status:
- Active
- Beds:
- 3
- Lot size:
- 0.24 Acres
- Year built:
- 2024
- Baths:
- 2.00
- MLS#:
- 277383
- Subdivision:
- RICHLAND SOUTH
ADDITIONAL INFORMATION
MLS# 277383 Welcome home to your newly complete and beautiful Pro Made Home. Located in Marcello Estates in South Richland. This Pro Made Elite home has been completed with so many additional features, upgrades and details including Hardy Plank siding with stone accents. The walkway leads you to the elegant 3 panel glass front door. Entry foyer features a coffered ceiling with accent rope lighting, raised ceiling, a contemporary electric fireplace in the spacious great room with another coffered ceiling and rope lighting. The great room is open to the kitchen and dining space with beautiful designer selected details and accents including a premium stainless steel appliance package, quality cabinets with soft close doors and drawers, quartz counters, full height tile backsplash, pantry, and a waterfall island. The covered patio with tongue and groove ceiling is great for entertaining and easy access to the yard with UGS and full yard landscape. The main bathroom features full file accent wall and a tub with tile surround. The master bedroom with access to en-suite with walk-in shower, vanity with full tile wall accent, a large soaking tub, and walk-in closet. Please visit our homes to see what we offer and what sets us apart from other builders in this price point. Exceptional Value; Uncompromised Quality.
$415,000
510 Newcomer St Richland, WA 99354
- Type:
- Other
- Sq.Ft.:
- 2,453
- Status:
- Active
- Beds:
- 3
- Lot size:
- 0.18 Acres
- Year built:
- 1952
- Baths:
- 3.00
- MLS#:
- 277367
- Subdivision:
- RICHLAND NORTH
ADDITIONAL INFORMATION
MLS# 277367 Welcome to this beautifully remodeled 3-bedroom, 3-bathroom home in the heart of North Richland. Situated on a spacious 0.18-acre lot, this stunning property blends modern amenities with tranquil outdoor living. Inside, the living area connects effortlessly with the dining and kitchen spaces, perfect for entertaining. The fully updated gourmet kitchen features high-end stainless steel appliances and custom finishes perfect for any chef. Step outside to your private garden oasis, a meticulously landscaped yard with flowering plants, native grasses, and thoughtfully placed seating areas, providing a serene backdrop for outdoor relaxation. The expansive patio area is perfect for al fresco dining and summer barbecues. With 0.18 acres, there's plenty of space for gardening enthusiasts. Plus, enjoy the convenience of being within walking distance to the river. This home is also equipped with solar panels, offering energy efficiency and cost savings.Conveniently located near top-rated schools, parks, shopping, and dining, this home offers the best of North Richland living. Schedule a showing today and experience this remodeled gem.
$739,950
2107 Legacy Lane Richland, WA 99352
- Type:
- Other
- Sq.Ft.:
- 2,571
- Status:
- Active
- Beds:
- 3
- Lot size:
- 0.23 Acres
- Year built:
- 2019
- Baths:
- 3.00
- MLS#:
- 277360
ADDITIONAL INFORMATION
MLS# 277360 This immaculately cared for, like new home in Westcliffe Heights, previously a Pahlisch model home, boasts the popular Bentley floor plan with 2571 sq.ft. of living space. The design is both spacious & open, featuring raised ceilings and expansive wood wrapped windows that flood the interior with abundant natural light. Upon entering, you will immediately notice the elevated ceilings and solid core 8' doors. To the left, there is an office with glass French doors and upgraded shiplap walls, adding texture and appeal to the space. The home features a split bedroom design, with a large master suite that includes a spa-like ensuite featuring a walk-in tile shower and a generously sized soaking tub.The secondary bedrooms are strategically placed on the opposite side of the home, each having their own full bathroom. This layout is accommodating for a variety of needs, whether you have children, guests, or the need for multi-generational living. A large formal dining room with built-in quartz counters and upgraded custom cabinetry, is ideal for hosting gatherings and storage. The formal dining room currently showcases a removable wine fridge cabinetry system, reflecting the current owners' passion for wine. While the wine fridge/cabinet system is not included with the sale of the home, it is negotiable.The home is wired for surround sound throughout the interior, the back covered patio, front patio, and in the garage. Perfect for enjoying your favorite music while you relax on the back patio, cook in the kitchen or are working on your favorite hobby in the finished garage. The gourmet kitchen is a chef's dream, equipped with top-of-the-line stainless steel appliances, gas range, a massive island, quartz countertops, and a large pantry. You will find endless amounts of upgraded custom cabinetry, offering more than enough room to store all your kitchen essentials. The owners have taken pride in upgrading most of the lighting fixtures throughout the home, enhancing the overall aesthetic and functionality. The attention to detail extends to the outdoor space, with a large and inviting covered back patio that is perfect for entertaining. The backyard is professionally landscaped, providing a beautiful backdrop for gatherings. The property features a fully finished 3-car garage.Make sure to visit the Community Resort Style POOL & Clubhouse too!Ask about our preferred lender credit with Eric Melling at 1st Security Bank.
$489,900
2408 Maggio Loop Richland, WA 99352
- Type:
- Other
- Sq.Ft.:
- 1,627
- Status:
- Active
- Beds:
- 3
- Lot size:
- 0.2 Acres
- Year built:
- 2024
- Baths:
- 2.00
- MLS#:
- 277356
ADDITIONAL INFORMATION
MLS# 277356 Welcome to Siena Hills! Titan Home presents the Monroe floorplan. This single-level gem offers 3 bedrooms, 2 baths, and a generous 1627 sq. ft. of living space. The heart of the home, the kitchen, will be a chef's delight with spacious kitchen island, undermount sink, and a stunning full tile backsplash. The primary bathroom will feature modern finishes including LVP floors, quartz countertops, and a tile shower. Outdoor living is just as impressive, with professionally landscaped backyard ready for you to enjoy and unwind after a long day. As a resident of Siena Hills, you'll have access to the community pool with memberships included, offering a perfect way to relax and unwind on sunny days. Schedule a tour today and envision the lifestyle this home has to offer!
$499,900
604 Cortona Way Richland, WA 99352
- Type:
- Other
- Sq.Ft.:
- 1,771
- Status:
- Active
- Beds:
- 3
- Lot size:
- 0.18 Acres
- Year built:
- 2024
- Baths:
- 2.00
- MLS#:
- 277354
ADDITIONAL INFORMATION
MLS# 277354 Welcome to Siena Hills! Titan Homes presents the Makayla Ferrera floorplan! This beautiful single level home offers a cozy open floor plan and has all the lovely details you expect from Titan Homes. This very popular design features a welcoming entry with coffered ceiling detail, LVP flooring, vaulted ceilings, gorgeous light fixtures, inviting gas fireplace and signature Titan built-ins in the great room, and a fantastic kitchen with quartz counter-tops, full tile back-splash, pantry, gas range, beautiful cabinetry, and large center island! There are 3 spacious bedrooms, and 2 full bathrooms, including a beautiful master suite with a spacious closet room, dual sink vanity and custom tiled walk-in shower. This home also offers a laundry room with storage and a 2 car garage. As a resident of Siena Hills, you'll have access to the community pool with memberships included, offering a perfect way to relax and unwind on sunny days. Schedule a tour today and envision the lifestyle this home has to offer!!
$750,000
425 Piper Street Richland, WA 99352
- Type:
- Other
- Sq.Ft.:
- 3,322
- Status:
- Active
- Beds:
- 5
- Lot size:
- 0.33 Acres
- Year built:
- 2020
- Baths:
- 3.00
- MLS#:
- 277328
- Subdivision:
- RICHLAND SOUTH
ADDITIONAL INFORMATION
MLS# 277328 WELCOME TO WILLOWBROOK! One of Richlands most sought after neighborhoods offers one of Viking Home's signature floorplans...The Olympia. This home is not even broke in yet and ready for long-term owners. Two-story with 3300+sqft, 5 bedrooms, 3 bathrooms, and a 3 car garage. Open floor concept from the family room, dining nook, and kitchen. Kitchen features 42" upper cabinets with crown molding, a large island with an eating bar, under-mount sink, stainless steel appliances, and a large corner pantry. Formal dining room, a large laundry/mudroom off the garage, and a full guest bathroom. Second floor features a half walled staircase that opens to a large loft area, all four bedrooms, and a full guest bathroom with double sinks. The Master suite features a double door entry, sitting area, large walk-in closet, master bath with double sinks, garden tub, separate shower with dual heads, and linen closet. Willowbrook offers large lots and this one is no different. Expanded patio for hotub pad with electrical hookup, extended driveway with RV area, 50 amp plug in garage for your EV...home is ready for entertaining and custom landscaping of your choosing. This location provides seamless commuting and easy access to full-facility gyms, beautiful parks, entertainment, great schools, and more! Schedule your private showing today before this one is in the books!
$540,000
4850 Barbera St Richland, WA 99352
- Type:
- Other
- Sq.Ft.:
- 2,136
- Status:
- Active
- Beds:
- 4
- Lot size:
- 0.17 Acres
- Year built:
- 2016
- Baths:
- 3.00
- MLS#:
- 277321
- Subdivision:
- RICHLAND SOUTH
ADDITIONAL INFORMATION
MLS# 277321 Welcome to this stunning two-story New Tradition resale in the desirable Badger South neighborhood. Built in 2016, this meticulously maintained home offers 2,136 square feet of living space and boasts a beautiful interior that is sure to impress.Step inside to discover a spacious and open floor plan with tons of windows, upgraded laminate floors, raised ceilings and designer colors and finishes throughout. You will enjoy cozy evenings in front of the gorgeous stone fireplace. The main level also features a gourmet kitchen with quartz countertops, stainless steel appliances, coffee nook, pantry and a large island for meal prep and casual dining. The adjacent dining area is perfect for hosting dinner parties or enjoying family meals. A convenient half bath rounds out the downstairs.Upstairs, you'll find a luxurious primary suite with a walk-in closet and gorgeous 5 piece en-suite bathroom. There are three additional large bedrooms with double closets and a full bath with double vanity. The second level also offers the convenience of the laundry room. No more dragging laundry upstairs to be put away.Outside, the fenced backyard is a private oasis with a charming shed for extra storage and plenty of space for outdoor entertaining. Enjoy summer barbecues and relaxing evenings under the stars in this serene setting.Don't miss your opportunity to own this picture-perfect home in Badger South. Schedule a showing today and make this beautiful property your own!
- Type:
- Other
- Sq.Ft.:
- 2,401
- Status:
- Active
- Beds:
- 4
- Lot size:
- 0.28 Acres
- Year built:
- 2010
- Baths:
- 3.00
- MLS#:
- 277297
- Subdivision:
- RICHLAND SOUTH
ADDITIONAL INFORMATION
Charming stucco rambler in South Richland's Lexington Heights. This home boasts a wonderful open floor plan with abundant natural light. The great room includes a corner gas fireplace. The upgraded kitchen features granite countertops, tile flooring, a full backsplash, and raised panel cabinets, along with stainless steel appliances and a gas range. The split bedroom design has all the bedrooms on the main floor. The spacious master suite offers coffered ceilings, a walk-in shower, a large tub, and a walk-in closet. Enjoy a fully fenced backyard with a covered patio. Conveniently located near shopping and within walking distance to Orchard Elementary. The three-car garage includes an extra-deep third bay. A home inspection has been completed and is available for review.
$319,900
638 Cedar Ave Richland, WA 99352
- Type:
- Other
- Sq.Ft.:
- 1,200
- Status:
- Active
- Beds:
- 3
- Lot size:
- 0.21 Acres
- Year built:
- 1948
- Baths:
- 1.00
- MLS#:
- 277301
- Subdivision:
- RICHLAND CNTRL
ADDITIONAL INFORMATION
MLS# 277301 Richland Bungalow! Great location! 3 bedrooms, 1 full bath on nearly a quarter acre. Fenced backyard, there are timed underground sprinklers that need a bit of work. Covered back patio, living room, dining space all on 1 floor, some new flooring is installed. Seller is including the rest of the flooring for the home + a new vanity for the bathroom. Some sweat equity will go a long way for this home. Roof was replaced in 2020 and the HVAC was replaced in 2021. It wont take much to call it your own! Call today for your private showing!
Richland Real Estate
The median home value in Richland, WA is $475,000. This is higher than the county median home value of $296,500. The national median home value is $219,700. The average price of homes sold in Richland, WA is $475,000. Approximately 61.37% of Richland homes are owned, compared to 33.59% rented, while 5.05% are vacant. Richland real estate listings include condos, townhomes, and single family homes for sale. Commercial properties are also available. If you see a property you’re interested in, contact a Richland real estate agent to arrange a tour today!
Richland, Washington has a population of 53,991. Richland is less family-centric than the surrounding county with 31.22% of the households containing married families with children. The county average for households married with children is 33.41%.
The median household income in Richland, Washington is $71,025. The median household income for the surrounding county is $63,001 compared to the national median of $57,652. The median age of people living in Richland is 36.5 years.
Richland Weather
The average high temperature in July is 88.3 degrees, with an average low temperature in January of 28.8 degrees. The average rainfall is approximately 9 inches per year, with 6.4 inches of snow per year.
