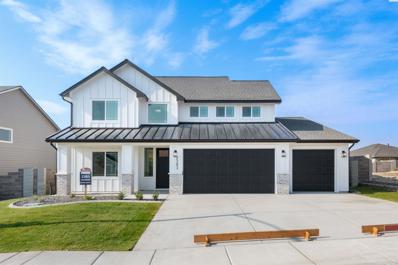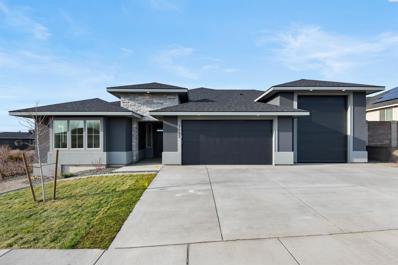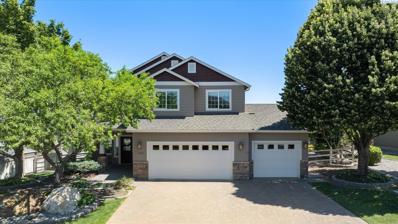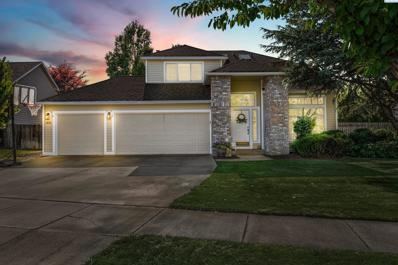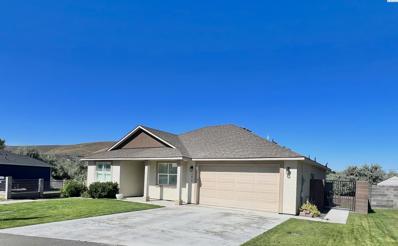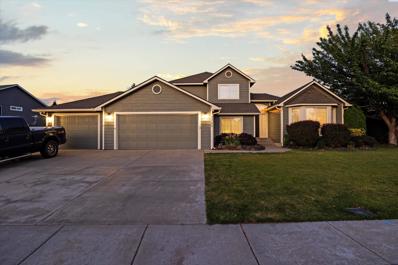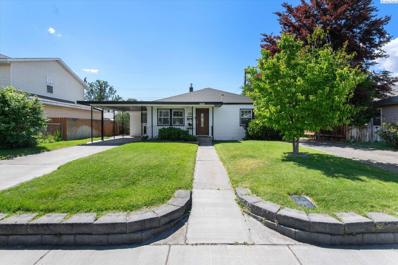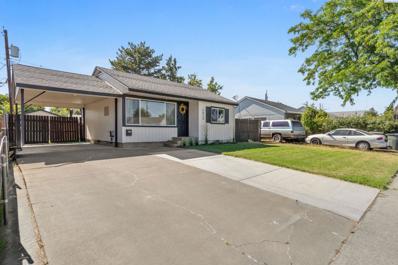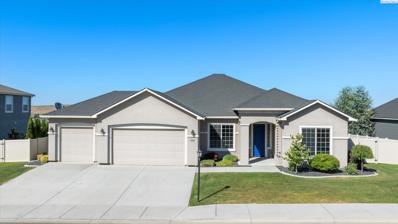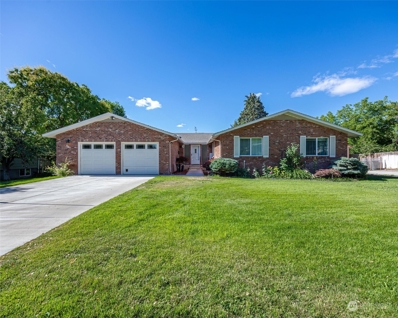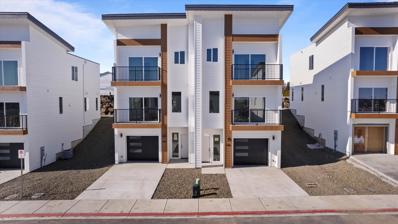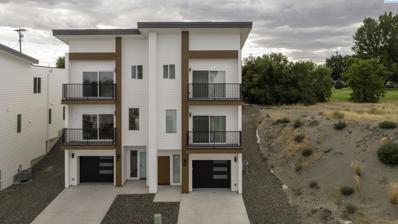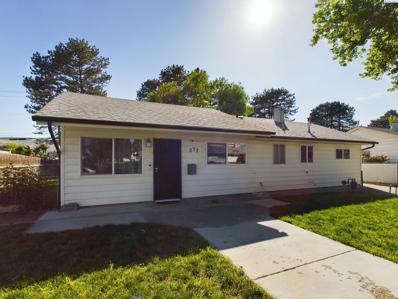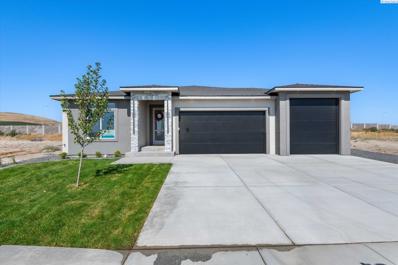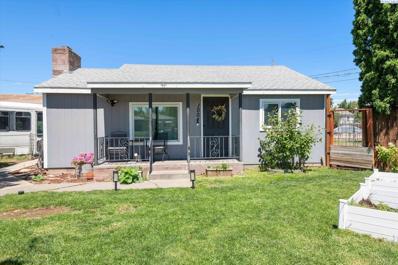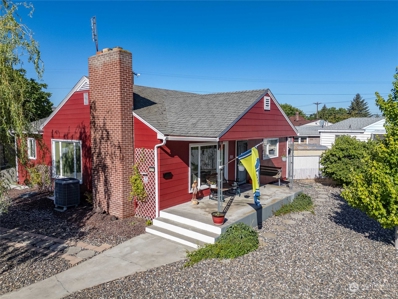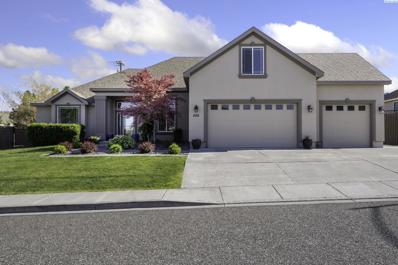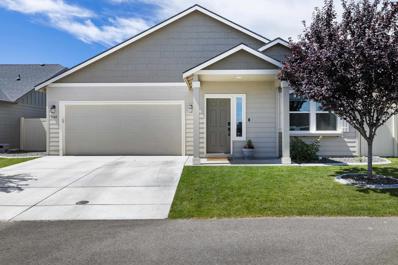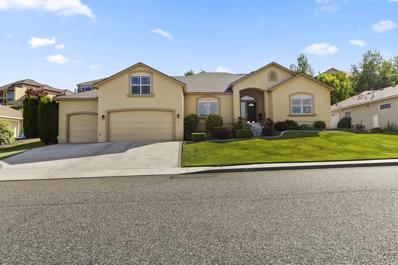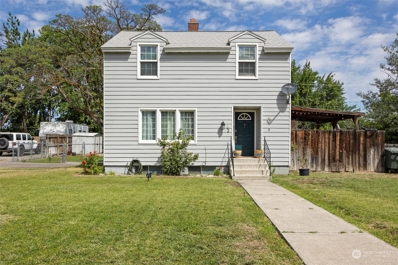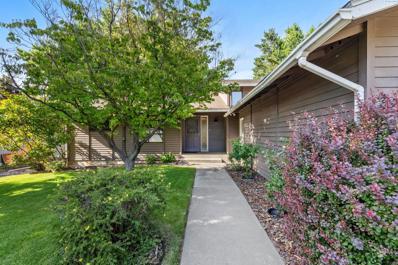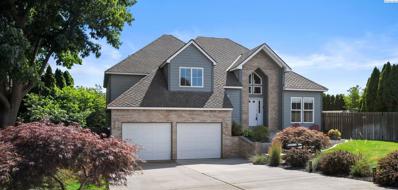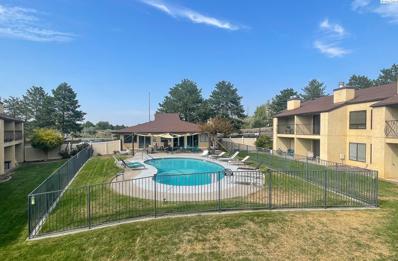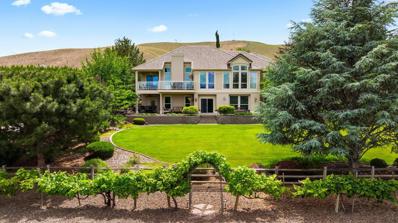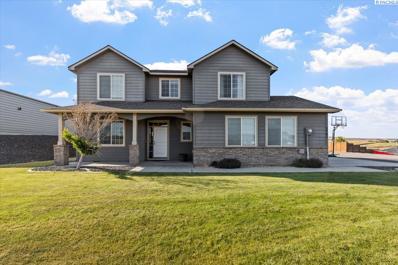Richland WA Homes for Sale
$749,900
2332 Upriver Ave Richland, WA 99352
- Type:
- Other
- Sq.Ft.:
- 2,788
- Status:
- Active
- Beds:
- 4
- Lot size:
- 0.18 Acres
- Year built:
- 2024
- Baths:
- 3.00
- MLS#:
- 277278
- Subdivision:
- RICHLAND SOUTH
ADDITIONAL INFORMATION
The Lincoln , brought to you exclusively by Riverwood Homes, is a two-story home with 4 bedrooms and 3 bathrooms. This floor plan features Custom Cabinets with soft close drawers, stainless steel appliances, Butlers pantry, Granite/ quartz countertops in kitchen and bathrooms, Tile flooring in laundry room and bathrooms and tile walls in master shower. Large utility room, ceiling fans in master bedroom and family room; pre-wired on patio, Full wood wrapped windows inside the house, Hand-textured walls (Santa Fe style) with square corners, fireplace with stone or tile surround/hearth and mantle, a Spacious Bonus Room upstairs with a vaulted ceiling, Extra closets and under-stair storage, Walk-in pantry, High efficiency heat pump and hybrid water heater, Energy Star Certified House. The 3-car garage provides plenty of parking and storage space and a EV plug for electric vehicles. Rain gutters, front and back yard landscaping including sprinkler system, sod, shrubs, one tree, concrete curbing, and decorative rock AND BLOCK WALL FENCING W/GATES. Lots of storage and closet space throughout. Other things to note; this home is an Energy Star Certified Home.Directions: The easiest way to find our new community is to simply type, Siena Hills - Richland, Washington into Google Maps!
$779,900
688 Lazio Way Richland, WA 99352
- Type:
- Other
- Sq.Ft.:
- 2,466
- Status:
- Active
- Beds:
- 3
- Lot size:
- 0.2 Acres
- Year built:
- 2024
- Baths:
- 3.00
- MLS#:
- 277277
- Subdivision:
- RICHLAND SOUTH
ADDITIONAL INFORMATION
The Siena, brought to you exclusively by Riverwood Homes, is a spacious single-level home with 3 bedrooms and 2.5 bathrooms. This floor plan also features a tech room, butler pantry, and a massive RV bay. High efficiency heat pump and Hybrid hot water heater. The 4-car garage provides plenty of parking and storage space and a EV plug for electric vehicles. Spacious Front and back yard with landscaping, including sprinkler system, sod, shrubs, one tree, concrete curbing, and decorative rock AND BLOCK WALL FENCING W/GATES. Lots of storage and closet space throughout. Other things to note; this home is an Energy Star Certified House and lots of financing options available. Directions: The easiest way to find our new community is to simply type, Siena Hills - Richland, WA into Google Maps!
Open House:
Saturday, 7/27 2:00-3:30PM
- Type:
- Other
- Sq.Ft.:
- 2,364
- Status:
- Active
- Beds:
- 4
- Lot size:
- 0.21 Acres
- Year built:
- 2005
- Baths:
- 3.00
- MLS#:
- 277276
- Subdivision:
- RICHLAND SOUTH
ADDITIONAL INFORMATION
MLS# 277276 .5% Lender Credit Now Available with Cornerstone Home Lending, Contact us to learn more! Welcome to this stunning two-story home nestled in the highly sought-after River View Pointe neighborhood. This 2,364 sq. ft. residence sits on a premium lot and boasts tranquil views of the river, enhanced by large east-facing windows that flood the home with natural light.The exterior landscaping is a masterpiece, featuring a custom-designed patio with meticulously crafted pavers for the driveway, walkways, and porch, offering a grand first impression. Enjoy sipping your morning coffee with serene sky and river views from your patio oasis. The home has been freshly painted and includes a switchable yard watering system that allows you to alternate between city water and irrigation for efficient lawn maintenance.Step inside and be greeted by a spacious foyer with vaulted ceilings, setting the tone for the elegance found throughout the home. The kitchen is perfect for the home chef, offering ample counter space, modern appliances, and plenty of storage, making meal prep a breeze. Spend cozy nights in front of the fireplace, creating a warm and inviting atmosphere for family and friends.With a well-maintained three-car garage providing ample storage, this property offers both beauty and practicality. Lovingly cared for by a single owner, this home is in pristine condition and ready for its next chapter. Just a stone's throw away from shopping, schools, trails, and restaurants, this exceptional property offers unparalleled river views and a prime location.Donâ??t miss the opportunity to own this extraordinary home. This listing is not just a house; it's your next chapter, where you can turn the key to your future. Welcome home to a life of ease, elegance, and the best of what the Tri-Cities have to offer. Schedule a showing today with your favorite realtor and let your dreams become reality.
$489,500
1901 Newhaven Lp Richland, WA 99352
- Type:
- Other
- Sq.Ft.:
- 1,901
- Status:
- Active
- Beds:
- 4
- Lot size:
- 0.25 Acres
- Year built:
- 2001
- Baths:
- 3.00
- MLS#:
- 277254
- Subdivision:
- RICHLAND SOUTH
ADDITIONAL INFORMATION
MLS# 277254 Discover your dream home nestled in the community of The Orchards, a prime Richland locale, mere steps from parks, shopping centers, schools, and more. This exquisite 2-story residence radiates charm with its freshly painted interiors and exteriors in soothing neutral tones, newer HVAC and water heater, and cathedral ceilings that enhance the sense of space with abundant natural light. The home offers a warm, inviting atmosphere with a cozy fireplace in the family room and ample living areas designed for comfort and style. The functional floor plan includes a convenient main-floor laundry room, a powder room, and a spacious kitchen with an island that flows seamlessly into the dining and living areasâ??perfect for entertaining. Outside, the expansive backyard is a private oasis, complete with a patio and vast green space, offering plenty of room for a pool or workshop. Upstairs, the private quarters feature four well-appointed bedrooms, including a luxurious master suite with a soaking tub, a large tiled shower, dual vanities, a walk-in closet, and a secluded lavatory. This home, set in a serene, tree-lined neighborhood close to top-notch amenities, is the sanctuary your family has been seeking. Contact us today for a personal tour and see why this home is a perfect blend of location and lifestyle.
- Type:
- Other
- Sq.Ft.:
- 1,678
- Status:
- Active
- Beds:
- 3
- Lot size:
- 0.27 Acres
- Year built:
- 2019
- Baths:
- 2.00
- MLS#:
- 277252
- Subdivision:
- RICHLAND SOUTH
ADDITIONAL INFORMATION
Beautiful Home in South Richland's Sundance Estates Welcome to your dream home! This stunning 3-bedroom, 2-bathroom, single-story residence, built by Sandhollow Homes in 2019, is nestled in the prestigious Sundance Estates, one of South Richland's finest neighborhoods. Surrounded by multi-million dollar homes. Key Features: Modern Kitchen: Enjoy cooking in a sleek kitchen with stainless steel appliances, an undermount sink, granite countertops, and natural wood cabinetry. The large island and pantry provide ample storage and workspace. Elegant Flooring: The home boasts engineered hardwood flooring throughout the main areas, with tile flooring in the bathrooms for a touch of luxury and practicality. Spacious Living Area: Relax in the expansive living room, featuring a cozy corner gas fireplace perfect for those chilly evenings. Energy Efficiency: Equipped with a 95% efficiency gas furnace, central air conditioning, a high-efficiency 50-gallon heat pump water heater, and energy star windows, this home ensures comfort and savings year-round. Outdoor Living: Step outside to a gorgeous, professionally landscaped yard with block fencing for privacy. The patio, complete with a gas BBQ stub, backs up to a nature preserve offering panoramic viewsâ??ideal for outdoor entertaining and relaxation. Structural Integrity: Built with 2x6 exterior walls on 16" centers, this home is as sturdy as it is beautiful. Convenient Garage: The 2-car garage is finished and insulated, providing a perfect space for your vehicles and additional storage. This home combines luxury, efficiency, and natural beauty, making it the perfect place to create lasting memories. Don't miss the opportunity to make this exquisite property your own. Schedule a viewing today and experience the charm and elegance of living in Sundance Estates.
$549,000
1760 Kapalua Ave Richland, WA 99352
Open House:
Saturday, 7/27 2:00-4:00PM
- Type:
- Other
- Sq.Ft.:
- 2,138
- Status:
- Active
- Beds:
- 4
- Lot size:
- 0.21 Acres
- Year built:
- 2003
- Baths:
- 3.00
- MLS#:
- 277243
ADDITIONAL INFORMATION
MLS# 277243 Welcome to this stunning tri-level home in the serene South Haven neighborhood of South Richland. Nestled in a quiet and peaceful area with a central location, this property offers a private backyard that faces east, providing refreshing shade during hot summer evenings. Enjoy your time outdoors playing in the yard, relaxing on the brick patio, unwinding under the gazebo, or tending to the garden. From the front yard and three of the bedroom windows, you'll have a lovely view of Badger Mountain. The top floor houses three bedrooms, including the master suite, while the fourth bedroom is located on the bottom floor next to the garage and across from a 3/4 bath. The home features two separate living areas, two dining rooms, and two pantry closets. The HVAC system was replaced in 2023, and new insulation was added through the City of Richland rebate program. All counters in the entire home are adorned with granite/quartz. The master bedroom boasts dual sinks and a spacious walk-in shower. Measurements and floor plan is approximate, so please verify for your specific needs. Security cameras and Ring doorbell are exclude from sale. We look forward to your visit!
$400,000
807 Sanford Ave Richland, WA 99352
- Type:
- Other
- Sq.Ft.:
- 2,494
- Status:
- Active
- Beds:
- 4
- Lot size:
- 0.14 Acres
- Year built:
- 1948
- Baths:
- 2.00
- MLS#:
- 277237
- Subdivision:
- RICHLAND CNTRL
ADDITIONAL INFORMATION
MLS# 277237 Nestled in the heart of Richland, this rambler home w/ basement offers a blend of cozy comfort and contemporary style. Spanning a manageable 0.14-acre lot, it's an ideal setting for those seeking the serenity of suburban life paired with modern conveniences.Step inside to find wood floors that flow seamlessly throughout the upstairs living spaces, leading you to three well-appointed bedrooms boasting generous closets and ample storage. The main bathroom is a sanctuary featuring a full mud-set tile shower for your relaxation needs.Culinary enthusiasts will delight in the fully remodeled kitchen showcasing a central island topped with Consentino quartz countertops and filled with custom dovetail, soft close, full extension cabinets & drawers. The beautiful craftsmanship is complemented by top-tier appliances such as the Bosch dishwasher, Kenmore range/oven and whirlpool fridge.The commitment to quality continues with updated HVAC systems, water heater & roof â?? all recent enhancements promising peace of mind. But donâ??t worry itâ??s not just what you can see thatâ??s been updated! The plumbing and electrical systems have been almost completely updated, PEX, PVC and Romex systems have replaced the old cast iron pipes and cloth insulated wire! Plus a modern 200amp breaker panels provides ultimate peace of mind and safety. Additional valued features include double pane vinyl windows ensuring energy efficiency while ceiling fans circulate for comfort year-round.The cherry on top with this property lies in the basement, where a massive fully finished family room illuminated by multiple egress windows provides an expansive space for entertainment or tranquil evenings at home. Also in the basement, you can find one additional spacious bedroom alongside another full bathroom, ensuring privacy and space for all residents.Outdoor living is just as inviting; from two paved driveways offering ample off-street parking to private backyard complete with fire pit â?? perfect for intimate gatherings under Tri sunsets, or cultivating your own produce in the raised vegetable garden beds.An attached workshop caters to hobbies or extra storage needs while underground sprinklers maintain lush greenery effortlessly.Located conveniently in Central Richland, you're never far from what matters: schools that foster learning excellence; local businesses thriving on innovation; recreational parks where nature meets nurture - itâ??s all here waiting at 807 Sanford Ave.
$300,000
1515 Perkins Ave Richland, WA 99354
- Type:
- Other
- Sq.Ft.:
- 801
- Status:
- Active
- Beds:
- 2
- Lot size:
- 0.11 Acres
- Year built:
- 1944
- Baths:
- 1.00
- MLS#:
- 277224
- Subdivision:
- RICHLAND CNTRL
ADDITIONAL INFORMATION
MLS# 277224 Updated and move-in ready! Home inspection has been completed and is available for your review. This home features a spacious main bedroom, a large laundry room with extra storage, and a private covered deck at the back. The fully fenced yard includes underground sprinklers. There is a large carport with extra parking in front and RV/boat/trailer parking behind the carport. Additionally, the home has a new HVAC system. 14x12 shed is insulated and has electricity, would make a good home office/rec room.
$664,900
598 Punkie Ln Richland, WA 99352
Open House:
Saturday, 7/27 1:00-3:00PM
- Type:
- Other
- Sq.Ft.:
- 2,360
- Status:
- Active
- Beds:
- 4
- Lot size:
- 0.31 Acres
- Year built:
- 2014
- Baths:
- 3.00
- MLS#:
- 277206
- Subdivision:
- RICHLAND SOUTH
ADDITIONAL INFORMATION
As you approach this beautiful single-story home, its elegant curb appeal and prime central location immediately capture your attention. The meticulously landscaped front yard and inviting entryway welcome you to explore the craftmanship that lies within. Upon entering, you are greeted by a thoughtful and spacious custom floor plan. To your left, the formal living room offers a cozy retreat, perfect for gathering with friends and family. Moving further in, you find yourself in the heart of the home: the impressive kitchen. With gleaming granite countertops, a large kitchen island, and ample cabinet space, this kitchen is a chef's paradise, ideal for preparing meals and hosting casual or formal dinners. A perfect dining area just off the kitchen takes in the inspiring patio views. Adjacent to the kitchen is the separate family room, a generous and comfortable area designed for relaxation and entertainment. Relax the day away reclining next to a stunning stone fireplace. Large windows in both the dining and family rooms frame breathtaking views, filling the home with natural light and creating a serene atmosphere. The expansive primary suite serves as your private sanctuary, featuring a spacious walk-in closet and a luxurious en-suite bathroom. The primary bedroom also offers stunning views, providing a peaceful start and end to your day. The remaining three bedrooms are equally spacious, each designed with comfort in mind and ample storage space. You can even choose one to be your private home office or den. The second full bathroom is conveniently located nearby, with modern fixtures and finishes. A thoughtfully placed half bath is perfect for guests. Step outside and take in the covered and sheltered deck with breathtaking city views, the fully fenced yard also provides privacy and a secure space for children and pets to play. Finally, the attached 3-car garage offers plenty of room for vehicles and additional storage that everyone is in need of. This home seamlessly blends quality and functionality, making it perfect for families of all sizes. Donâ??t miss out on the opportunity to make this charming house your new home! Contact us today to schedule a private showing.
$535,000
661 Lynnwood Loop Richland, WA 99354
- Type:
- Single Family
- Sq.Ft.:
- 2,272
- Status:
- Active
- Beds:
- 4
- Year built:
- 1972
- Baths:
- 3.00
- MLS#:
- 2259831
- Subdivision:
- Richland
ADDITIONAL INFORMATION
Beautifully-updated single-level home with detached shop! Formal & informal dining areas, large living room, family room with cozy wood fireplace, & a designer kitchen with tile backsplash, tons of storage/prep space, farmhouse sink, & SS appliances. Flex/storage room off kitchen with updated half bath. 4 good sized bedrooms, including the primary suite boasting a modern bathroom with dual vanities + closets, & a gorgeous tile shower. NEW: hot water heaters, whole-house water filter/softener, Heat Pump/HVAC & more. Private backyard oasis with large patio, mature landscaping, garden shed, sprinkler/irrigation system, & 2-car detached garage/shop... Perfect for hobbies & storage! Just steps to Lynnwood Park/swim & Tennis Club. Welcome Home!
- Type:
- Other
- Sq.Ft.:
- 1,694
- Status:
- Active
- Beds:
- 3
- Lot size:
- 0.08 Acres
- Year built:
- 2024
- Baths:
- 3.00
- MLS#:
- 277173
- Subdivision:
- RICHLAND CNTRL
ADDITIONAL INFORMATION
SELLER WILL PAY UP TO $12k TOWARDS CLOSING COSTS/RATE BUY DOWN!!Welcome to Wellhouse Heights! You are going to love this modern and stylish 3 story, 3 bedroom 2.5 bathroom townhome. On the first floor youâ??ll find a 2 car tandem garage with a pre-wired EV plug-in and plenty of space for storage. As you enter the second floor you will find an open kitchen area, dining and living space with a spacious island, quartz countertops, blonde laminate flooring throughout with carpet in the bedrooms, an oversized pantry, 1/2 bath, and 2 balconies. As you enter the third floor you will find the master bedroom with a balcony, a full bathroom, 2 additional bedrooms and an additional bathroom as well as the laundry room. This minimal maintenance modern home design offers style that exceed expectations and makes daily living a breeze. This townhome offers quick access to some of the city's finest dining, shopping, and entertainment destinations. Stairs are pre-wired for a stair lift to allow multi-floor living for those who need assistance moving up or down the staircase. Don't miss out on making this your new home or investment property! There are 5 remaining townhomes in this development!
$419,999
481 War Room Ct Richland, WA 99352
- Type:
- Other
- Sq.Ft.:
- 1,660
- Status:
- Active
- Beds:
- 3
- Lot size:
- 0.09 Acres
- Year built:
- 2023
- Baths:
- 3.00
- MLS#:
- 277171
ADDITIONAL INFORMATION
MLS# 277171 This stunning, newly-built 2024 townhome boasts 3 stories of modern elegance and functionality. With 1,660 sq. ft., this residence offers 3 bedrooms and 2.5 baths, perfect for comfortable living.As you enter, you're greeted by a stylish board and batten foyer on the first floor, setting the tone for the quality and style found throughout the home. Head upstairs to discover a spacious, light-filled open-concept kitchen, dining, and living area. The kitchen features a large pantry and is equipped with brand new appliances, including a GE side-by-side refrigerator. The living room opens onto a charming balcony, ideal for relaxing. Step outside to enjoy your extended exterior concrete patio and lush extended turf, perfect for outdoor entertaining or relaxing in your private oasis. A convenient half bath completes this levelThe third floor is dedicated to private living quarters. Here, you'll find two large bedrooms, a full bathroom, and a master suite with its own separate bathroom. Laundry is a breeze with a brand new stackable washer and dryer located conveniently near the bedrooms.The two-car garage boasts brand-new epoxy flooring and trim, along with additional lighting for a bright and functional spaceNatural light pours through every room, enhanced by newly installed 2.5-inch blinds on all windows and sliding doors.Donâ??t miss the opportunity to make this immaculate, move-in ready townhome yours. Schedule a showing today!Photos of similarly built townhome.
$314,900
373 Cottonwood Dr Richland, WA 99352
- Type:
- Other
- Sq.Ft.:
- 1,034
- Status:
- Active
- Beds:
- 3
- Lot size:
- 0.18 Acres
- Year built:
- 1952
- Baths:
- 1.00
- MLS#:
- 277142
- Subdivision:
- RICHLAND CNTRL
ADDITIONAL INFORMATION
MLS# 277142 This cozy home boasts 3 bedrooms and 1 full bath and driveway parking, providing ample space for comfortable living. Step outside into the expansive fenced backyard with covered patio across the whole back of the house, complete with a shed for extra storage and plenty of room for outdoor activities. Inside, enjoy the plush carpet in the bedrooms for added comfort, while the open feeling kitchen with tile flooring creates a welcoming atmosphere for gatherings and everyday living. With everything conveniently situated on one level, this home is ideal for both investment opportunities and first-time buyers alike. Newer windows, newer gutters and New electrical panel.Don't miss out on the chance tomake this your own slice of paradise in Richland!
$672,075
630 Lazio Drive Richland, WA 99352
- Type:
- Other
- Sq.Ft.:
- 2,175
- Status:
- Active
- Beds:
- 4
- Lot size:
- 0.18 Acres
- Year built:
- 2024
- Baths:
- 3.00
- MLS#:
- 277128
- Subdivision:
- RICHLAND SOUTH
ADDITIONAL INFORMATION
MLS# 277128 Stunning rambler located in the new Siena Hills community! Built by Valsan Homes, features include; 2,175 spacious sq ft, 4 bedrooms, including a full Jr suite with private bathroom and shower, 3 full bathrooms, Open kitchen with High end finishes everywhere, including custom waterfall edge quartz island in the kitchen, huge Butler's pantry with power outlets and plenty of shelfing, High end cabinets, Large living room, with a gas fireplace, LPV flooring throughout the home, gorgeous master bathroom with custom built closet, oversized tile walk in shower, freestanding tub, tile flooring and more. The oversized 3 car features a 10' high garage door for a small RV or boat. This garage also features an electric vehicle outlet. The fully landscaped backyard also includes a block wall and a covered back patio, and an amazing view of Badger Mountain! The Siena Hills community also offers a community pool, large green open spaces, a pickle ball court and baketball hoops! Call today for your private showing!
$299,500
1004 Sanford Ave Richland, WA 99354
- Type:
- Other
- Sq.Ft.:
- 932
- Status:
- Active
- Beds:
- 3
- Lot size:
- 0.18 Acres
- Year built:
- 1944
- Baths:
- 1.00
- MLS#:
- 277125
ADDITIONAL INFORMATION
MLS# 277125 If you seek a charming home in a prime location, your search ends here! Nestled at 1004 Sanford Ave in the heart of Richland, this residence offers unparalleled convenience with proximity to shopping, dining, hospitals, and more. Enjoy peace of mind with recent upgrades including a new furnace, HVAC system, and new windows in the bedrooms and living room. The backyard is perfect for entertaining or unwinding in privacy, complete with an above-ground pool for your enjoyment. Schedule your private tour today!
- Type:
- Single Family
- Sq.Ft.:
- 2,282
- Status:
- Active
- Beds:
- 4
- Year built:
- 1944
- Baths:
- 2.00
- MLS#:
- 2257301
- Subdivision:
- Benton
ADDITIONAL INFORMATION
Motivated Seller! Plenty of room for everyone! Main floor has 1,141 of living space with 3 bedrooms, 1 full bathroom, living room, and a kitchen with eating area. The fully finished basement offers 1,141 sqft of living space with a kitchen with eating space, living room, bonus room, 3/4 bathroom, back patio is connected to an audio system, sauna and pool table stay! Possible income, yes. The basement has been rented out as Airbnb and long-term in the past. There is plenty of parking for personal/recreational vehicles with a covered RV carport. The oversized 2 car detached garage has shelving and 240 volt service already to it. Complete gutter system to help protect the home from any water damage.
$679,000
586 Lodi Loop Richland, WA 99352
Open House:
Saturday, 7/27 12:30-2:30PM
- Type:
- Other
- Sq.Ft.:
- 2,987
- Status:
- Active
- Beds:
- 4
- Lot size:
- 0.27 Acres
- Year built:
- 2007
- Baths:
- 3.00
- MLS#:
- 277090
- Subdivision:
- RICHLAND SOUTH
ADDITIONAL INFORMATION
MLS# 277090 Welcome to this beautiful home in the coveted Applewood Estates! This one level home with a bonus room offers comfort and versatility in every corner. As you step through the front door, you're greeted by an inviting foyer that leads seamlessly into the heart of the home. Natural light floods the great room which flows effortlessly into the kitchen, perfect for everyday living and entertaining. 3 of the 4 bedrooms are on the main level including the Master Suite. The true gem of this home lies upstairs in the versatile bonus room, which features it's own living space, a bedroom AND a full bathroom. The perfect space for multi-gen living or a retreat for out of town guests!Outside, the backyard beckons with it's lush landscaping & a patio area perfect for enjoying your morning coffee or evening bbqs. Fully fenced with block wall fencing & a large, dedicated space on the side of the home for RV or boat parking. Situated in the heart of South Richland, residents benefit from being just minutes from shopping, freeway access, bike trails, hiking & within walking distance to Orchard Elementary.
$450,000
3049 Duval Loop Richland, WA 99352
Open House:
Saturday, 7/27 3:00-5:00PM
- Type:
- Other
- Sq.Ft.:
- 1,574
- Status:
- Active
- Beds:
- 3
- Lot size:
- 0.16 Acres
- Year built:
- 2020
- Baths:
- 2.00
- MLS#:
- 277089
ADDITIONAL INFORMATION
MLS# 277089 Step inside this beautiful Hayden Home located in the highly desirable Cottages at Clearwater Creek. Featuring 3 bedrooms, 2 bathrooms, and a boasting 2-car garage. The open kitchen is a chefâ??s dream with counter space galore, plenty of cupboard storage, and a breakfast bar. Cozy up next to the fireplace in the expansive living room that adjoins the dining area, completing the eating and entertaining space. This home offers a split bedroom layout. The large, private master suite features a dual vanity sink, shower, soaking tub, and an enormous walk-in closet. Two sizeable additional bedrooms share the second bathroom and round out this well-planned home. The laundry room features custom shelving for an upgraded appearance and convenience. Entertaining made easy with no neighbors in your backyard, a fully fenced yard, professional landscaping, extended covered patio, and a shed to store belongings. This prime location is a minute walk to Amon Creek Elementary, Claybell Park, and a short drive to Costco. Don't let this home pass you by, schedule a showing with your realtor today.
- Type:
- Other
- Sq.Ft.:
- 2,942
- Status:
- Active
- Beds:
- 4
- Lot size:
- 0.27 Acres
- Year built:
- 2008
- Baths:
- 3.00
- MLS#:
- 277023
- Subdivision:
- RICHLAND SOUTH
ADDITIONAL INFORMATION
MLS# 277023 Nestled within the highly sought-after Westcliffe subdivision of South Richland, this immaculate single-family home sits on a generous 0.27-acre city lot that promises tranquility and space. Welcome to 1621 Meadow Hills Drive, where luxury meets functionality in an expansive one-story bonus room layout. As you step inside, the grandeur of high-end European inspired finishes greets you alongside an extremely versatile floorplan that offers endless possibilities for living and entertaining. The heart of this residence is a great room concept complemented by dual skylights which bathe the family room and kitchen in natural light. A large walk-in pantry, separate laundry with sink & built-ins, gas fireplace, and new upgraded stainless steel Bosch appliances enhance everyday convenience. The home also features formal living and dining rooms adjacent to the foyer, perfect for a more intimate gatherings. Accommodation includes four generously proportioned bedrooms along with two-and-a-half baths to cater to your every need. The primary bedroom boasts a spacious 10'x9' walk-in closet while both spare bedrooms feature dual closets for ample storage options. The 4th bedroom comes in the form of a large bonus room above the garage. The home's crowning jewel is its large flat backyard â?? an exceptionally rare find in Westcliffe due to its hillside geography â?? sheltered from strong winds by a protective embankment providing peace and privacy for outdoor gatherings on your covered patio accessible via three different slider doors from various rooms including the primary suite. Additional noteworthy features include: oversized 840sqft three-car garage; rolling blinds equipped with additional light-filtering shears across all windows; formal living and dining areas; vaulted ceilings rising up to 12 feet; tile throughout main areas combined harmoniously with carpet where comfort is key; stucco exterior adding elegance as well as durability against elements; partially fenced yard framed by beautiful professionally maintained landscaping delivering curb appeal second-to-none. This property not only embodies high-end finishes but also practicality through energy-efficient natural gas furnace & water heater ensuring low bills during winter months without compromising on warmth or comfort level at home! Experience life at its best here at 1621 Meadow Hills Drive â?? seize this opportunity today! Contact us or your favorite agent now for a private showing.
- Type:
- Single Family
- Sq.Ft.:
- 1,872
- Status:
- Active
- Beds:
- 3
- Year built:
- 1944
- Baths:
- 1.00
- MLS#:
- 2255623
- Subdivision:
- Benton
ADDITIONAL INFORMATION
Welcome to this charming 2-story home with a basement, located in the heart of Richland! This inviting property features 3 cozy bedrooms and 1 well-appointed bathroom. The spacious living area is perfect for relaxation and entertainment, while the kitchen provides ample space for your culinary adventures. Enjoy the expansive front yard, ideal for gardening or outdoor activities. The backyard offers a private oasis for your leisure, complete with a patio area perfect for barbecues and gatherings. This home is ready for you to make it your own. Don't miss out on this opportunity! Contact your favorite Realtor to schedule an appointment today.
$499,900
506 Meadows Dr S Richland, WA 99352
Open House:
Sunday, 7/28 1:00-2:30PM
- Type:
- Other
- Sq.Ft.:
- 2,970
- Status:
- Active
- Beds:
- 4
- Lot size:
- 0.22 Acres
- Year built:
- 1977
- Baths:
- 3.00
- MLS#:
- 276952
- Subdivision:
- RICHLAND SOUTH
ADDITIONAL INFORMATION
MLS# 276952 Welcome to your meticulously maintained Meadow Springs retreat, perfectly positioned alongside the tranquil greens of the golf course. This charming 4-level home offers versatile living arrangements ideal for multi-generational families. Boasting 4 bedrooms and 3 baths, it features a spacious living room with a wood burning fire place, cozy family room, and a versatile recreation or craft room plus a bonus room ensuring ample space for every need.Step outside onto the newer constructed cedar deck, where panoramic views of the golf course create a serene backdrop for relaxation and entertaining alike. Recent upgrades include a newer roof and HVAC system, providing peace of mind and efficiency.Conveniently located near schools, shopping centers, and parks, this home is designed for both comfort and convenience. With a 2-car attached garage and tasteful landscaping completing the picture, this property embodies the essence of upscale suburban living.Donâ??t miss the opportunity to make this Meadow Springs gem your new home!
$640,000
711 Redwood Ct. Richland, WA 99354
- Type:
- Other
- Sq.Ft.:
- 2,861
- Status:
- Active
- Beds:
- 4
- Lot size:
- 0.25 Acres
- Year built:
- 1991
- Baths:
- 4.00
- MLS#:
- 276935
- Subdivision:
- RICHLAND NORTH
ADDITIONAL INFORMATION
MLS# 276935 As you step into this captivating home located in this rare North Richland cul-de-sac near Lynnwood Park, you are greeted by a sense of tranquility and modern elegance. The first thing you notice as you walk into this home is the dramatic staircase that leads you into the elegant living space with impressive windows that show off the luscious greenery in the private backyard. Inside, the home has been tastefully upgraded with brand new carpets and laminate flooring throughout most of the living spaces, creating a seamless blend of comfort and style. Beautiful kitchen with slab granite countertops and ample storage designed for efficiency and elegance making meal preparation a delight rather than a chore. Tons of natural light throughout the home creating a warm, inviting ambiance. The primary suite is the epitome of luxury and functionality with dual vanity, soaker tub, shower, and a large walk-in closet. The extra deep 2 car garage offers additional storage space below which is perfect for storing seasonal items and recreational gear to help keep your parking space and home clutter free. The proximity to the community pool within a few minutes walking distance adds a touch of leisure and convenience to your daily life, inviting you to enjoy refreshing swims and sunny afternoons. This home is not just a place to liveâ??it's a haven where comfort, convenience, and style come together to create a truly exceptional living experience.
- Type:
- Condo
- Sq.Ft.:
- 704
- Status:
- Active
- Beds:
- 1
- Lot size:
- 0.02 Acres
- Year built:
- 1979
- Baths:
- 1.00
- MLS#:
- 276903
- Subdivision:
- RICHLAND SOUTH
ADDITIONAL INFORMATION
Welcome to a charming condo located within the prestigious Meadow Springs golf course community. This 1-bedroom, 1-bathroom condo offers modern comfort with the view of the community pool. The living room features a fireplace and serves as the centerpiece, creating an inviting ambiance that is perfect for both relaxation and entertaining. The kitchen has a blend of functionality and style, featuring modern appliances and ample counter space. Adjacent to the kitchen, the dining area provides a slider to the balcony. Enjoy the convenience of living just moments away from the fairways, greens, and clubhouse facilities of the golf course. Additionally, the community's well-maintained grounds and scenic surroundings make it a delightful place to call home.
$1,155,000
2646 Quarterhorse Richland, WA 99352
- Type:
- Other
- Sq.Ft.:
- 4,160
- Status:
- Active
- Beds:
- 4
- Lot size:
- 0.5 Acres
- Year built:
- 2002
- Baths:
- 3.00
- MLS#:
- 276874
ADDITIONAL INFORMATION
MLS# 276874 Experience refined living in Upper Country Ridge with this 4,160 sq. ft. luxury retreat. Nestled in a prestigious location, this exceptional home crafted by renowned contractors exemplifies rare quality. Entering the grand foyer, you're captivated by panoramic views from floor-to-ceiling windows. Solid hardwood floors, custom tile work, and new carpeting blend harmoniously with exquisite millwork throughout. The primary bedroom serves as a private sanctuary with coffered ceilings, crown molding, and a two-way fireplace warming both the bedroom and spa-like bathroom. The bathroom features a large, jetted tub and a spacious walk-in closet with matching tile flooring and light fixtures. Off the entryway, the office boasts high ceilings and abundant natural light, perfect for productivity. This versatile space can easily convert into a fifth bedroom. The newly remodeled kitchen is a chef's dream with granite countertops, a gold backsplash, a huge island, and top-of-the-line KitchenAid appliances. An open sitting space, breakfast nook, and formal dining room create an inviting atmosphere for entertaining. Lower cabinets with pull-out shelves and ceiling speakers throughout the upstairs and covered deck enhance the ambiance. Downstairs, the entertainment room features a second kitchen or wine bar with custom cabinets, a second refrigerator, and a dishwasher. Adjacent is a versatile room for a wine cellar, butlerâ??s pantry, or storage. This level also includes a full bath, two spacious bedrooms, and a walk-in storage room. The fourth bedroom, currently a weight room and craft area, offers potential as a mother-in-law suite with a massive closet large enough to add a bathroom. The professionally landscaped backyard is a serene haven with mature trees, plants, grapevines, and a 40-foot waterfall cascading into a 10-foot koi pond. LED lights illuminate the scene, perfect for evening relaxation. Multiple levels of exquisite landscaping provide areas for leisure and entertainment. Hunter-Douglas automated blinds with custom valances add style and convenience. Custom design and craftsmanship are evident throughout, with solid hardwood floors, custom tile, and amazing millwork. Additional features include a peek-a-boo river view, a central vacuum system, numerous storage closets, and a circular driveway for easy access and parking. Don't miss the opportunity to own this luxurious estate and experience refined living in Upper Country Ridge.
$674,900
2761 Karlee Drive Richland, WA 99352
- Type:
- Other
- Sq.Ft.:
- 2,474
- Status:
- Active
- Beds:
- 4
- Lot size:
- 0.59 Acres
- Year built:
- 2016
- Baths:
- 3.00
- MLS#:
- 276860
ADDITIONAL INFORMATION
MLS# 276860 Are you ready to escape to a place where breathtaking views, gorgeous sunsets, wildflowers, and wildlife await you? Look no further! This stunning property offers everything you need to create your dream home, including gorgeous canyon trails right out your back door. Nestled at the base of Badger Mountain, this property provides a peaceful retreat from the hustle and bustle of city life. With a sprawling .59 acres, there is ample space for all your aspirations. Enjoy walking paths that meander through the landscape, perfect for nature lovers and outdoor enthusiasts. There is room to add a shop, pool, or any other amenities you desire â?? the possibilities are endless! Featuring 4 bedrooms, this home is ideal for family and/or Friends. With 2,474 sq. feet of open, inviting living space designed for comfort and relaxation, youâ??ll feel right at home. Enjoy picturesque views of the beautiful surroundings. This home is a must see! Don't miss your chance to make this dream home yours. Let's get you moved in as soon as possible! Call your favorite Realtor.

Listing information is provided by the Northwest Multiple Listing Service (NWMLS). Based on information submitted to the MLS GRID as of {{last updated}}. All data is obtained from various sources and may not have been verified by broker or MLS GRID. Supplied Open House Information is subject to change without notice. All information should be independently reviewed and verified for accuracy. Properties may or may not be listed by the office/agent presenting the information.
The Digital Millennium Copyright Act of 1998, 17 U.S.C. § 512 (the “DMCA”) provides recourse for copyright owners who believe that material appearing on the Internet infringes their rights under U.S. copyright law. If you believe in good faith that any content or material made available in connection with our website or services infringes your copyright, you (or your agent) may send us a notice requesting that the content or material be removed, or access to it blocked. Notices must be sent in writing by email to: [email protected]).
“The DMCA requires that your notice of alleged copyright infringement include the following information: (1) description of the copyrighted work that is the subject of claimed infringement; (2) description of the alleged infringing content and information sufficient to permit us to locate the content; (3) contact information for you, including your address, telephone number and email address; (4) a statement by you that you have a good faith belief that the content in the manner complained of is not authorized by the copyright owner, or its agent, or by the operation of any law; (5) a statement by you, signed under penalty of perjury, that the information in the notification is accurate and that you have the authority to enforce the copyrights that are claimed to be infringed; and (6) a physical or electronic signature of the copyright owner or a person authorized to act on the copyright owner’s behalf. Failure to include all of the above information may result in the delay of the processing of your complaint.”
Richland Real Estate
The median home value in Richland, WA is $475,000. This is higher than the county median home value of $296,500. The national median home value is $219,700. The average price of homes sold in Richland, WA is $475,000. Approximately 61.37% of Richland homes are owned, compared to 33.59% rented, while 5.05% are vacant. Richland real estate listings include condos, townhomes, and single family homes for sale. Commercial properties are also available. If you see a property you’re interested in, contact a Richland real estate agent to arrange a tour today!
Richland, Washington has a population of 53,991. Richland is less family-centric than the surrounding county with 31.22% of the households containing married families with children. The county average for households married with children is 33.41%.
The median household income in Richland, Washington is $71,025. The median household income for the surrounding county is $63,001 compared to the national median of $57,652. The median age of people living in Richland is 36.5 years.
Richland Weather
The average high temperature in July is 88.3 degrees, with an average low temperature in January of 28.8 degrees. The average rainfall is approximately 9 inches per year, with 6.4 inches of snow per year.
