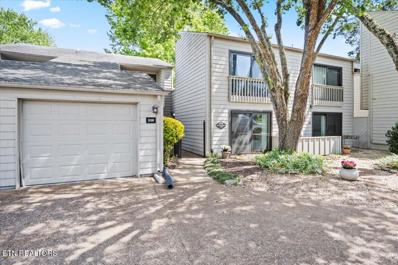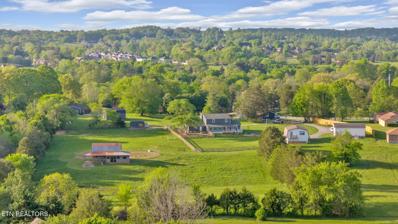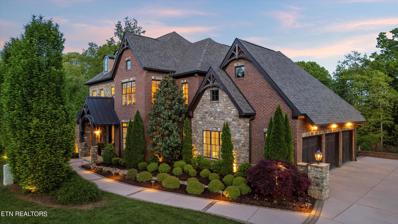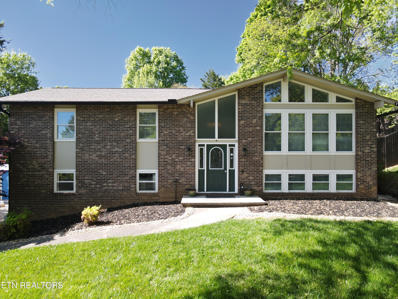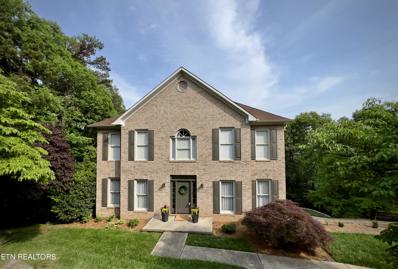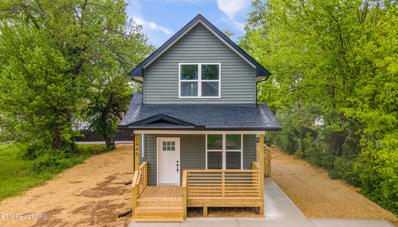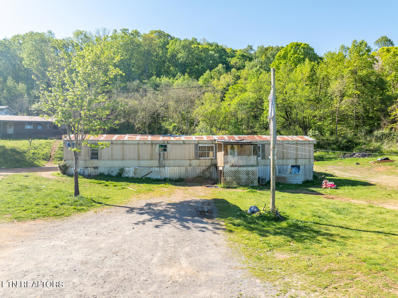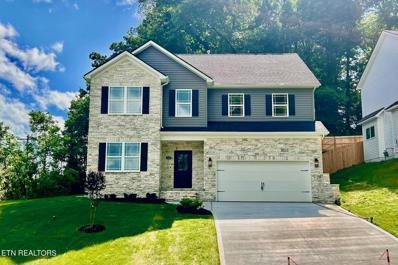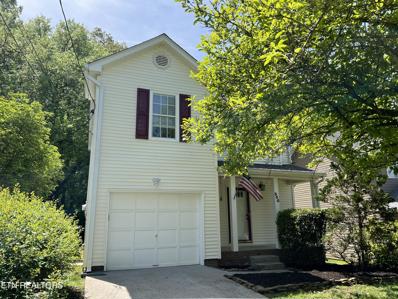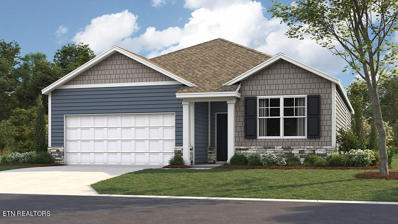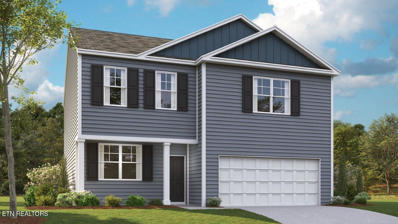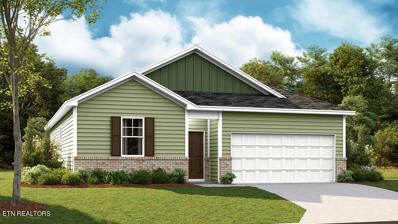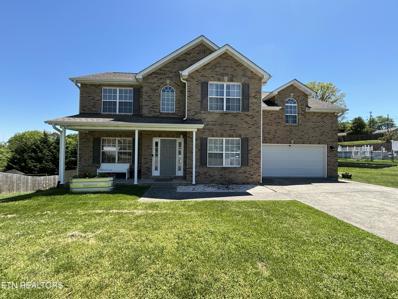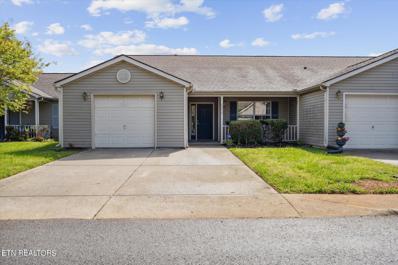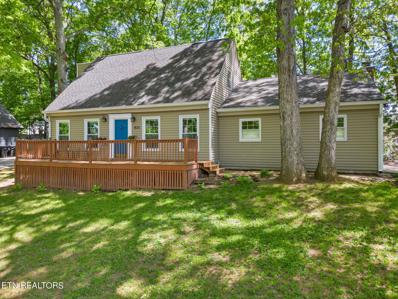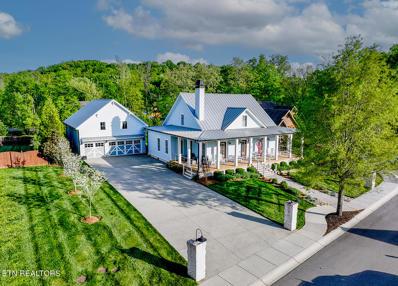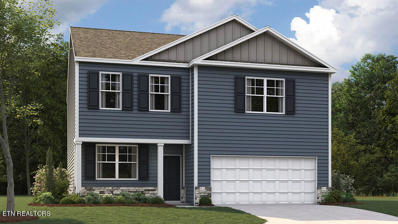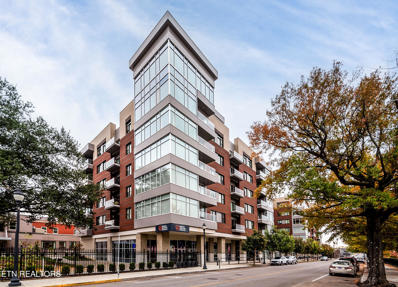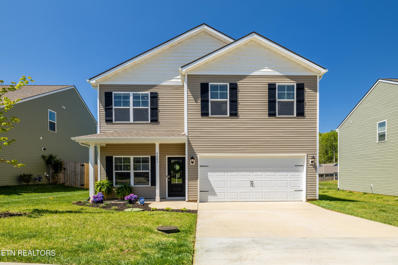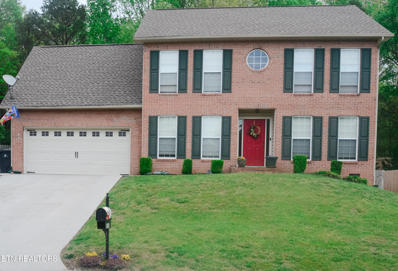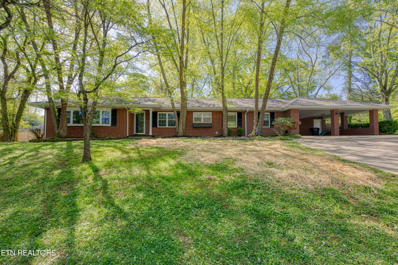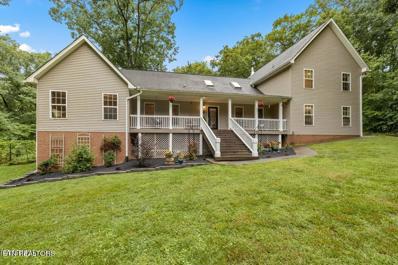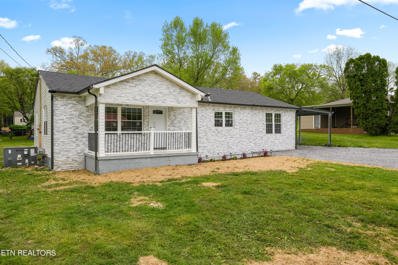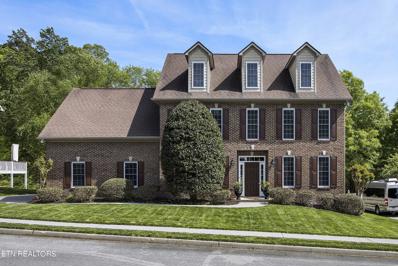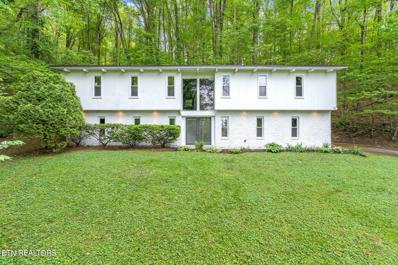Knoxville TN Homes for Sale
- Type:
- Other
- Sq.Ft.:
- 2,391
- Status:
- NEW LISTING
- Beds:
- 3
- Lot size:
- 11.88 Acres
- Year built:
- 1977
- Baths:
- 2.00
- MLS#:
- 1260651
- Subdivision:
- Fox Den Condominiums Phase 1 Unit 38 Bldg 4
ADDITIONAL INFORMATION
Step into luxury in this fully upgraded, move-in ready golf course and waterfront condo. A serene meditation garden welcomes you, leading to an completely updated open concept kitchen featuring granite countertops, ample storage and an impressive island that seats eight. The formal dining room flows seamlessly into a cozy den with expansive windows showcasing stunning golf course views. The main floor boasts a bedroom and bathroom with a custom walk-in shower adorned with elegant marble, tile, and granite. A convenient laundry room with an additional wash basin, service elevator, and patio/garage access adds to the main level's functionality. Ascend to the second floor and discover the master suite, a true retreat with a double shower head walk-in, double granite vanity, and an enormous walk-in closet, providing a private oasis away from guests. A third bedroom or bonus room adjacent to the master features natural skylights and vaulted ceilings, creating an inspiring space to begin each day in this exceptional condo.
$1,175,000
7129 Harrell Rd Knoxville, TN 37931
- Type:
- Other
- Sq.Ft.:
- 2,340
- Status:
- NEW LISTING
- Beds:
- 5
- Lot size:
- 4.87 Acres
- Year built:
- 1978
- Baths:
- 4.00
- MLS#:
- 1260598
ADDITIONAL INFORMATION
This 4.8 acre gentleman's farm offers over 4,200 sq. ft. of LIVING SPACE. With the main dwelling containing right at 2,400 sq. ft., 5 bedrooms, with the master on the main, and 3.5 bathrooms and a 2 car garage. The 2nd dwelling, a duplex with a total of over 1,800 sq. ft. The main home having updates and renovations throughout which includes master bedroom, dining room, kitchen and bathroom updates. Outside you will find a detached oversized 3 car garage, fenced in pasture with a barn, hay loft and tack room, outdoor fire pit area and much more. Located in Knox County this homestead has it all. Do not let this one pass you by.
$3,875,000
12914 Farmgate Lane Knoxville, TN 37934
- Type:
- Other
- Sq.Ft.:
- 8,469
- Status:
- NEW LISTING
- Beds:
- 5
- Lot size:
- 0.99 Acres
- Year built:
- 2017
- Baths:
- 9.00
- MLS#:
- 1260647
- Subdivision:
- Bridgemore S/d Phase 1 Resub
ADDITIONAL INFORMATION
This elegant masterpiece sits on one of the few double lots available in the luxurious Bridgemore subdivision. Just shy of one acre (.99) the space and privacy you'll enjoy in this home is truly breathtaking. The architect brilliantly designed the home to fit seamlessly with the land, and it is designed for you to relax intimately with family and friends, yet easily switch gears, and entertain on a grand scale! With custom finishes and crafted millwork throughout the 8499 sq ft home, you truly have everything needed to live the highest quality life. The open floor plan on the main level features a large office with custom cabinetry, and not one, but two comfortable living areas each with their own fireplace. Step outside onto the covered porch and enjoy the beautiful brick arches, with an outdoor kitchen and fireplace - perfect for entertaining guests on those amazing East Tennessee fall evenings. Back inside, find the spacious, gourmet chef's kitchen that is carefully curated for efficacious style. This space boasts double islands, a Thermadore range, double ovens, plentiful cabinet and counter space, a built in Miele espresso machine, an expansive walk-in pantry, butler's pantry, and an elegant formal dining room. Finishing out the main level is the primary bedroom suite; this wonderfully designed respite from everyday stresses has views of the woods, a luxurious spa bathroom, and custom double closets, making it the perfect place to unwind. The 2nd level of the home boasts three additional bedroom suites with three full bathrooms, and a large bonus room complete with a wet bar. This floor is designed for your family to have their own spaces to relax in. There is also a surprise on the second floor! There is 951 sq ft of unfinished space that can be easily finished adding additional living quarters if needed (owners have plans). It is a space large enough to efficiently turn into whatever you want - this is such a wonderful bonus in a house of this quality! As we travel downstairs from the main level we encounter the entertainers dream, with a full sized bar and a huge entertainment area in which to watch the game or play games!! OR you can step away and relax in the exquisitely finished wine cellar. This level has so much to offer with rooms that branch off into a second laundry room with a built-in dog washing station, a workout room and full gym, another bedroom suite for your guests, a crafting station where you can store all your favorite holiday essentials, and more storage than you could possibly need!! Next we turn our attention to the crown jewel of this exquisite home - THE WORLD CLASS BACK YARD AND POOL!! - This outdoor space is amazing and the possibilities are endless. Relax in luxury as you enjoy the wooded park like setting, the gas firepit, swimming in the multilevel gunite pool and spa, or just sunbathing while enjoying the serenity of this private oasis. To the right of the pool is the beautifully manicured lawn that is perfect for playing ball or putting up a commercial sized tent and having a ball! Just another example of how this home can seamlessly switch from living your best life with your family and hosting the best party in Knoxville! Please reach out to the list agent to schedule your private showing.
- Type:
- Other
- Sq.Ft.:
- 2,008
- Status:
- NEW LISTING
- Beds:
- 4
- Lot size:
- 0.85 Acres
- Year built:
- 1975
- Baths:
- 3.00
- MLS#:
- 1260646
- Subdivision:
- Tierra Verde
ADDITIONAL INFORMATION
Poolside Paradise on a Double Lot! Located in West Knoxville in the Tierra Verde Subdivision, the home features many spaces to gather, connect, recharge, and relax. The front of the home features a wall of floor to ceiling windows that let natural light pour into the main floor living room. This living room acts as hub of the main level by connecting the entrance, kitchen, and dining area. It also features newly added wood patterned ceramic tile and custom built in shelves and entertainment center. The sliding glass doors open from the dining area to the generously sized screened in back deck. This area overlooks the private backyard fully fenced in with mature trees, green grass, and walkway to the inground diving pool. This saltwater pool hangout area nearly matches the footprint of the house and features a diving board, covered 12X30 lounge area, and firepit area surrounded by flagstone. The kitchen overlooks the pool area and yard. The main level also features 3 bedrooms and 2 full bathrooms. Two of the bedrooms have been customized and would be perfect for a buyer who may be looking for a home office or extra-large closet space. With custom cabinets, extra-large closet, and built-in desk there is a place for everything. The walkout lower level features a fourth bedroom, third full bath/laundry combo, and a den with a cozy stone fireplace. It is a rare combination to have this location, double lot (1640 Hart Rd included), and convenience in one property. Minutes to Northshore Town Center, Pellissippi Parkway, and numerous parks along Loudon Lake. Schedule your personal showing today!
- Type:
- Other
- Sq.Ft.:
- 3,496
- Status:
- NEW LISTING
- Beds:
- 4
- Lot size:
- 0.64 Acres
- Year built:
- 1995
- Baths:
- 4.00
- MLS#:
- 1260645
- Subdivision:
- Lovell Hills
ADDITIONAL INFORMATION
Nestled in the sought-after Lovell Hills neighborhood, this stunning all-brick two-story home with a finished walk-out basement brings together modern elegance and traditional charm. Step inside to discover a meticulously updated interior boasting hardwood floors, fresh lighting, and remodeled bathrooms throughout. The main level has a spacious open layout, featuring a gorgeous kitchen complete with a massive island, gas stove, and ample cabinetry. Adjacent is the cozy family room with a gas log fireplace, seamlessly connecting to the kitchen, and a screened-in deck offering tranquil views of the private backyard. Upstairs, the recently painted master suite showcases tray ceilings, a large walk-in closet, and a fully remodeled marble-tiled bathroom with a freestanding tub, double vanity, and separate toilet room. Three additional bedrooms, each with its own unique style, and a well-appointed hall bath complete the second level. The lower level of the home provides even more space to make your own, featuring a new Murphy bed that conveys, tasteful LVP flooring, a full bath, laundry, and double doors leading to a patio providing plenty of natural light. Perfect for entertaining or accommodating guests, this basement offers endless possibilities. With an oversized two-car garage and workspace. Conveniently located in the heart of Farragut, you'll enjoy easy access to schools, town hall, Turkey Creek, and highways, ensuring that everything you need is within reach. Don't miss your chance to experience the perfect blend of modern luxury and timeless beauty in this exquisite home. Schedule your showing today!
- Type:
- Other
- Sq.Ft.:
- 1,290
- Status:
- NEW LISTING
- Beds:
- 2
- Lot size:
- 0.25 Acres
- Year built:
- 2024
- Baths:
- 2.00
- MLS#:
- 1260629
- Subdivision:
- Cold Springs Pts 11
ADDITIONAL INFORMATION
This magnificent, newly constructed 2-story home is located just 5 minutes from downtown and boasts modern amenities and stylish finishes throughout. The kitchen is a chef's dream, featuring a beautiful island, spacious countertops, a new range, and dishwasher. Each floor of the home has a large bedroom with a private bathroom that includes a tiled shower. The front of the home features a covered porch, perfect for enjoying your morning coffee or watching the sunset. This level lot is ideal for outdoor entertaining or simply relaxing in the fresh air.
- Type:
- Other
- Sq.Ft.:
- 980
- Status:
- NEW LISTING
- Beds:
- 3
- Lot size:
- 0.87 Acres
- Year built:
- 1978
- Baths:
- 2.00
- MLS#:
- 1260604
- Subdivision:
- Floyd Hammond Sub
ADDITIONAL INFORMATION
Great location convenient to Claxton, Oak Ridge, Karns, Knoxville, etc. Unrestricted .87 acres walking distance to Clinch River with seasonal views! Existing mobile home is currently occupied and may be renovated or removed upon buyer's request in order to make room for a new home. Schedule your showing today!
- Type:
- Other
- Sq.Ft.:
- 2,640
- Status:
- NEW LISTING
- Beds:
- 4
- Lot size:
- 0.32 Acres
- Year built:
- 2024
- Baths:
- 3.00
- MLS#:
- 1260617
- Subdivision:
- Copper Ridge
ADDITIONAL INFORMATION
New construction home w/ a traditional feel from its foyer & formal dining room, while offering an open concept between the kitchen & living room. Home is loaded with premium features that include an oak staircase, upgraded appliance package w/ 5 burner gas range, granite kitchen sink, matte black faucets throughout, frameless tile & glass Master shower, designer lighting, & more. Kitchen hosts a large island w/ countertop seating, Quartz tops, & tons of storage including the walk-in pantry & Butler's pantry. Formal dining room sits just past the Butler's pantry & features an accent wall & picture window, while the informal dining area is located just off the Kitchen. Living room has a corner fireplace & door to large covered back porch. Mudroom leads to office/4th bedroom, full bath & 2-car garage. The Master bedroom has a vaulted ceiling & huge bath with walk-in shower, soaker tub, double vanity, & closet with direct access to laundry room. Bonus room / loft separates the Master from 2 more beds & full bath. This home is a MUST SEE.
- Type:
- Other
- Sq.Ft.:
- 1,500
- Status:
- NEW LISTING
- Beds:
- 3
- Lot size:
- 0.11 Acres
- Year built:
- 1984
- Baths:
- 3.00
- MLS#:
- 1260616
- Subdivision:
- Millstone Unit 2
ADDITIONAL INFORMATION
Move in ready. Stunning home in one of the most sought-after locations in West Knoxville. Minutes from West Valley Middle School and surrounding schools, you'll find this adorable home in a lovely subdivision with a mostly fenced in back yard. Recently remodeled with a modern flair, including LVP flooring, granite countertops, kitchen and bathroom cabinets, appliances. New roof, A/C and modern light fixtures throughout with so much more to see. This home includes a decorative fireplace, newly constructed large back deck and a covered front porch which extends the living space. Low maintenance yard with established landscaping. This home is a show stopper.
- Type:
- Other
- Sq.Ft.:
- 1,618
- Status:
- NEW LISTING
- Beds:
- 3
- Lot size:
- 0.21 Acres
- Year built:
- 2024
- Baths:
- 2.00
- MLS#:
- 1260577
- Subdivision:
- Isabel Estates
ADDITIONAL INFORMATION
This spacious single level split floorplan features 3 bedrooms and 2 bathrooms. The primary bedroom has a large walk-in closet with a comfortable bathroom. The kitchen, living, and dining areas are open concept, allowing the home to feel even more spacious and welcoming. The kitchen has a beautiful island with countertop seating, making it ideal for entertaining. This plan also features a covered patio in the back of the house. Enjoy the convenience of a laundry room directly off the foyer. Express Series features include 8ft Ceilings on first floor, Shaker style cabinetry, Solid Surface Countertops with 4in backsplash, Stainless Steel appliances by Whirlpool, Moen Chrome plumbing fixtures with Anti-scald shower valves, Mohawk flooring, LED lighting throughout, Architectural Shingles, Concrete rear patio (may vary per plan), & our Home Is Connected Smart Home Package. Seller offering closing cost assistance to qualified buyers. Builder warranty included. See agent for details. Due to variations amongst computer monitors, actual colors may vary. Pictures, photographs, colors, features, and sizes are for illustration purposes only and will vary from the homes as built. Photos may include digital staging. Square footage and dimensions are approximate. Buyer should conduct his or her own investigation of the present and future availability of school districts and school assignments. *Taxes are estimated. Buyer to verify all information.
- Type:
- Other
- Sq.Ft.:
- 2,164
- Status:
- NEW LISTING
- Beds:
- 3
- Lot size:
- 0.15 Acres
- Year built:
- 2024
- Baths:
- 3.00
- MLS#:
- 1260569
- Subdivision:
- Isabel Estates
ADDITIONAL INFORMATION
Welcome to the Penwell floorplan in Isabel Estates in Knoxville, TN. This stunning open concept two-story home features a design that is sure to fit all stages of life. This stunning open concept two-story home features a design that is sure to fit all stages of life. The foyer opens into an eat-in kitchen and living area. The kitchen offers a large pantry, plenty of cabinet space, and an island with countertop seating. The first floor also includes a powder room for convenience, and a flex room that could serve as an office or formal dining room. Upstairs is a loft that can accommodate work and play. The primary bedroom features a spacious walk-in closet and private bathroom. Two additional secondary bedrooms share a full bathroom. The laundry room is located on the second floor. Express Series features include 8ft Ceilings on first floor, Shaker style cabinetry, Solid Surface Countertops with 4in backsplash, Stainless Steel appliances by Whirlpool, Moen Chrome plumbing fixtures with Anti-scald shower valves, Mohawk flooring, LED lighting throughout, Architectural Shingles, Concrete rear patio (may vary per plan), & our Home Is Connected Smart Home Package. Seller offering closing cost assistance to qualified buyers. Builder warranty included. See agent for details. Due to variations amongst computer monitors, actual colors may vary. Pictures, photographs, colors, features, and sizes are for illustration purposes only and will vary from the homes as built. Photos may include digital staging. Square footage and dimensions are approximate. Buyer should conduct his or her own investigation of the present and future availability of school districts and school assignments. *Taxes are estimated. Buyer to verify all information.
- Type:
- Other
- Sq.Ft.:
- 1,497
- Status:
- NEW LISTING
- Beds:
- 4
- Lot size:
- 0.15 Acres
- Year built:
- 2024
- Baths:
- 2.00
- MLS#:
- 1260576
- Subdivision:
- Isabel Estates
ADDITIONAL INFORMATION
This single level home checks all the boxes, with every space designed to fit your lifestyle. The foyer leads into an open concept kitchen and living area. The kitchen has a pantry and an island, and it overlooks a patio area. The primary bedroom is in the back of the home, featuring a walk-in closet and private bathroom. The home has three additional bedrooms that share a full bathroom. The laundry room is located off the main foyer. Call us today for more information on the Freeport floorplan!Express Series features include 8ft Ceilings on first floor, Shaker style cabinetry, Solid Surface Countertops with 4in backsplash, Stainless Steel appliances by Whirlpool, Moen Chrome plumbing fixtures with Anti-scald shower valves, Mohawk flooring, LED lighting throughout, Architectural Shingles, Concrete rear patio (may vary per plan), & our Home Is Connected Smart Home Package. Seller offering closing cost assistance to qualified buyers. Builder warranty included. See agent for details. Due to variations amongst computer monitors, actual colors may vary. Pictures, photographs, colors, features, and sizes are for illustration purposes only and will vary from the homes as built. Photos may include digital staging. Square footage and dimensions are approximate. Buyer should conduct his or her own investigation of the present and future availability of school districts and school assignments. *Taxes are estimated. Buyer to verify all information.
- Type:
- Other
- Sq.Ft.:
- 2,066
- Status:
- NEW LISTING
- Beds:
- 3
- Lot size:
- 0.37 Acres
- Year built:
- 2007
- Baths:
- 3.00
- MLS#:
- 1260555
- Subdivision:
- Wesley Ridge
ADDITIONAL INFORMATION
All Brick 2 Story 3 bedroom 2 1/2 Bath with Bonus room over garage. Main level offers: Living Room with Fireplace, Kitchen with Breakfast Area, Formal Dining Room, 2 Car Garage and Deck off Kitchen to Fenced Backyard. Upper level Offers: Master Bedroom with Master Bath and Office Area, 2 Bedrooms, Bath ,Laundry Room & Bonus Room. Home is located in Cul-de-Sac and is within 2 miles of Shopping / Dining .
$324,900
8649 Sunpoint Rd Knoxville, TN 37923
- Type:
- Other
- Sq.Ft.:
- 1,408
- Status:
- NEW LISTING
- Beds:
- 2
- Lot size:
- 0.01 Acres
- Year built:
- 1994
- Baths:
- 2.00
- MLS#:
- 1260574
- Subdivision:
- Cedar Grove S/d Unit 1
ADDITIONAL INFORMATION
Beautiful, remodeled condo in Cedar Grove now available! This one level, 2 bedroom, 2 bathroom condo is beautifully maintained and upgraded! New cabinets, flooring, primary bathroom, light fixtures and more! Schedule a showing today to check out this centrally located, low maintenance property! There is a large community pool a short walk from the condo. HOA fee is very affordable at only $118 a month and includes yard service and pool upkeep!
Open House:
Friday, 4/26 3:00-5:00PM
- Type:
- Other
- Sq.Ft.:
- 2,170
- Status:
- NEW LISTING
- Beds:
- 3
- Lot size:
- 0.36 Acres
- Year built:
- 1980
- Baths:
- 2.00
- MLS#:
- 1260520
- Subdivision:
- Tierra Verde
ADDITIONAL INFORMATION
Welcome to this beautiful cape cod home in the highly sought after Tierra Verde neighborhood in West Knoxville! This 3 bedroom 2 bathroom home has everything you need and more, with great schools, parks (Carl Cowan, Admiral Farragut and the McFee Splash pad!), Fort Loudon Lake and shopping just around the corner. Everything you need is within a 5 minute drive! Step inside and you'll fall in love with the warm, inviting atmosphere. The living areas flow smoothly from one room to the next, making it easy to relax or entertain friends and family. The oversized family room is extra comforting with a beautiful fireplace and large windows allowing all the natural light to come in. The master suite on the main level makes for easy living and maintenance. Upstairs you will find two additional bedrooms and a bonus room! Outside, there's plenty of space to play and relax. The backyard is fully fenced, with a new patio and perfect for kids or pets! Sip coffee on your front porch and enjoy the expansive view of the yard. New heat pump, water heater and hardwood floors make this home turn key and ready for new people to love it just as much as the current owners do!
$1,479,500
2024 Serene Cove Way Knoxville, TN 37920
- Type:
- Other
- Sq.Ft.:
- 4,050
- Status:
- NEW LISTING
- Beds:
- 5
- Lot size:
- 0.39 Acres
- Year built:
- 2016
- Baths:
- 3.00
- MLS#:
- 1260548
- Subdivision:
- Serenity River
ADDITIONAL INFORMATION
From the moment your eyes glimpse the stunning wrap-around porch overlooking the French Broad River, you'll know you're approaching luxury. An exquisite modern farmhouse with five bedrooms, two full and one half baths, just over 4,000 sq ft of comfortable opulence. Attention was given to every detail in this open concept design with hand-scraped hardwood floors, plantation shutters, Emtek cut glass doorknobs and Minka ceiling fans just to name a few. A dream kitchen features custom white cabinets with LED underlighting, quartz countertops, GE Profile appliances, Thermador five burner gas cooktop, farmhouse-style porcelain sink, and separate pantry. The generous main-level master boasts a spacious walk-in closet, custom built-in shelves/shoe cabinet, en suite bathroom with fully tiled open shower, and solid cast iron claw-foot tub. An impressive second bedroom, laundry room (washer/dryer included) and half bath complete the first level. Upstairs are two additional spacious bedrooms, a full bath, an office/library room and an unfinished insulated storage area. Step out the rear door to the covered deck overlooking a stunningly manicured lawn and make your way to the spectacular car enthusiasts' garage. This awe-inspiring masterpiece comfortably fits 6 cars in tandem on the new epoxy floor. A Tesla wall-mounted charger, solid wood shelving and wall-mounted car detailing tools are there for ease. Walk through the solid mahogany door with cut glass panels. Here you'll find stairs to the expansive 1,200 sq ft fifth bedroom/workout space/entertainment area and walk-in closet. The options are limitless with striking views of the French Broad River. Intricate details illuminating every aspect of this masterpiece are available for viewing in the attached documents.
- Type:
- Other
- Sq.Ft.:
- 2,164
- Status:
- NEW LISTING
- Beds:
- 3
- Lot size:
- 0.2 Acres
- Year built:
- 2024
- Baths:
- 3.00
- MLS#:
- 1260537
- Subdivision:
- Brooks Meadows
ADDITIONAL INFORMATION
This stunning open concept two-story home features a design that is sure to fit all stages of life. The foyer opens into an eat-in kitchen and living area. The kitchen offers a large pantry, plenty of cabinet space, and an island with countertop seating. The first floor also includes a powder room for convenience, and a flex room that could serve as an office or formal dining room. Upstairs is a loft that can accommodate work and play. The primary bedroom features a spacious walk-in closet and private bathroom. Two additional secondary bedrooms share a full bathroom. The laundry room is located on the second floor. Express Series features include 8ft Ceilings on first floor, Shaker style cabinetry, Solid Surface Countertops with 4in backsplash, Stainless Steel appliances by Whirlpool, Moen Chrome plumbing fixtures with Anti-scald shower valves, Mohawk flooring, LED lighting throughout, Architectural Shingles, Concrete rear patio (may vary per plan), & our Home Is Connected Smart Home Package. Seller offering closing cost assistance to qualified buyers. Builder warranty included. See agent for details. Due to variations amongst computer monitors, actual colors may vary. Pictures, photographs, colors, features, and sizes are for illustration purposes only and will vary from the homes as built. Photos may include digital staging. Square footage and dimensions are approximate. Buyer should conduct his or her own investigation of the present and future availability of school districts and school assignments. *Taxes are estimated. Buyer to verify all information.
- Type:
- Other
- Sq.Ft.:
- 1,624
- Status:
- NEW LISTING
- Beds:
- 2
- Year built:
- 2018
- Baths:
- 2.00
- MLS#:
- 1260532
- Subdivision:
- Regas Square
ADDITIONAL INFORMATION
Fabulous Top Floor Regas Square Residence! Live in one of the most dynamic areas in Downtown Knoxville. Situated just blocks from the hip restaurants, cafes, entertainment venues & galleries of the vibrant Old City, Gay Street's Theater District and bustling 100-Block, Market Square & eclectic Downtown North, and just minutes from Neyland Stadium & Thompson-Boling Arena, UT & Ft. Sanders Hospitals, Regas Square is 6-story luxury mid-rise encompassing 101 residences and an attached food hall and event venue. Completed in 2019, Regas Square offers unparalleled amenities, including a state-of-the-art fitness center, club room and social areas, an expansive rooftop terrace with gas grills, and gated parking garage. This stunning 2br/2ba penthouse residence features a spacious great room with an expansive terrace overlooking the Knoxville skyline (aprx. 102sf and one of the largest in the development), beautiful hardwood flooring, an open kitchen with gas cooktop, sleek cabinetry & central island, large custom walk-in closets, tastefully appointed baths and modern fixtures. Individual storage unit and 2 assigned garage parking spaces are included. *Aprx. Size is based on developer's architectural plans of aprx. 1522sf interior plus aprx. 102sf terrace. CRS shows size of aprx. 1525sf. Buyer to verify size, taxes and HOA fees, which are subject to change. Please note that HOA dues are paid biannually rather than monthly ($2135.83 twice/yr). HOA Transfer Fee to Buyer at Closing is 10% of the annual dues ($427.16). Interior Photos Coming Soon! (Photos posted are of common areas.)
- Type:
- Other
- Sq.Ft.:
- 1,991
- Status:
- NEW LISTING
- Beds:
- 4
- Lot size:
- 0.12 Acres
- Year built:
- 2022
- Baths:
- 3.00
- MLS#:
- 1260541
- Subdivision:
- Highland Ridge S/d Phase 1
ADDITIONAL INFORMATION
Built in 2022, this charming home nestled in South Knoxville offers 4 large bedrooms, 2.5 bathrooms, 2 car garage, elegant granite countertops, stainless steel appliances, and a cozy fireplace. Plus, it's conveniently close to all the trendiest spots in South Knoxville. Want to see what your dream home looks like? Schedule a visit with your agent today and experience it firsthand!
Open House:
Sunday, 4/28 2:00-4:00PM
- Type:
- Other
- Sq.Ft.:
- 1,928
- Status:
- NEW LISTING
- Beds:
- 3
- Lot size:
- 0.05 Acres
- Year built:
- 2002
- Baths:
- 3.00
- MLS#:
- 1260219
- Subdivision:
- Seven Springs Unit 8 Anx 2002 0-491-94
ADDITIONAL INFORMATION
Cozy Home in Seven Springs Subdivision! Welcome to your new home in the charming community of Seven Springs Subdivision! This delightful property boasts 3 bedrooms, 2-1/2 baths, and an open kitchen-family room layout perfect for gatherings and everyday living. The kitchen is updated with Granite counter tops & Stainless Steel appliances. Upstairs, you'll find a bonus room ideal for a variety of uses. Step outside to enjoy the screened-in back porch, offering a peaceful retreat for relaxation or entertaining. The wood privacy fence in the backyard ensures a sense of seclusion and security. This community has a neighborhood pool and Playground for the kids! Don't miss out on the opportunity to make this cozy home yours. Schedule a viewing today!
- Type:
- Other
- Sq.Ft.:
- 1,992
- Status:
- NEW LISTING
- Beds:
- 3
- Lot size:
- 0.41 Acres
- Year built:
- 1957
- Baths:
- 2.00
- MLS#:
- 1260519
- Subdivision:
- West Hills Unit 4
ADDITIONAL INFORMATION
Welcome to 7120 Stockton Drive! This all brick rancher in the heart of West hills is one you don't want to miss. With 3 bedrooms and 2 bathrooms across almost 2000 sq feet, this home offers opportunity for everyone. Fresh paint, floors, and lighting make this home move in ready as well as opportunities to make it your own. The nice private fenced in yard allows for an abundance of entertaining as well as a place for pets to run free. The Westside Y and greenway are just minutes away. Come check it out!
- Type:
- Other
- Sq.Ft.:
- 3,250
- Status:
- NEW LISTING
- Beds:
- 3
- Lot size:
- 5.4 Acres
- Year built:
- 1987
- Baths:
- 2.00
- MLS#:
- 1260518
- Subdivision:
- El Rancho Trails
ADDITIONAL INFORMATION
*This home is permitted for 4 bedrooms, however the sellers are using three other rooms as bedrooms as well* Absolutely one-of-a-kind. Secluded country-estate-style living, just minutes from city amenities. This 3,250 sq. ft. two story home sits on 5.4 acres and includes 7 bedrooms and 4 bathrooms, providing ample space for your family or home office. The seclusion of the house, set deep in the woods, provides a peaceful setting which has to be seen to be believed, even though it is located only minutes from Turkey Creek. From the front porch you can enjoy the serenity of the surrounding trees and landscaped flower beds while listening to the songbirds or watching for hummingbirds, turkeys, and deer. The beautiful yard directly surrounding the house provides both sun and shade making it perfect for a homestead garden. The house has a large main living room with vaulted ceilings, skylights, and scenic views from every window. The kitchen is open to the dining room with easy access to both the living room and the den. The den features a cozy fire place with large picture windows and sky lights providing a profusion of natural light. The flow through floor plan is perfect for entertaining. On the main level there are two full bathrooms and four bedrooms. Any of the large bedrooms can be used for recreation areas, hobby rooms or even converted to an in-law suite. Upstairs the spacious primary master suite includes vaulted ceilings, an abundance of windows and a sky light, wood burning fireplace, charming coffee nook, a large, jetted tub, shower and a huge walk-in closet. All these luxurious features contribute to the sensation of a relaxing spa get away. Down the hall from the primary master are two additional bedrooms, one of which is an oversized ensuite bath, making it ideal for a secondary master or executive office. Walk-in attic storage allows for 284 sq. ft. of storage upstairs. There is an additional 510 sq. ft. of basement storage large enough to fit a small tractor or riding mower plus all of your gardening supplies. Kids will be zoned for the top-rated Hardin Valley School District and in their free time they can experience hiking through the woods, enjoying the custom-built play house, or playing on the swing and zip line. Additional Features: 21x35 2 car garage including spacious work shop area, covered wood shed, large field at the front of the property, well water and a security system. Don't let this one-of-a-kind gem slip by. You won't find another house with this space, land and proximity to everything you need in West Knoxville. Schedule your showing today. (Buyer to verify all information)
Open House:
Sunday, 4/28 1:00-3:00PM
- Type:
- Other
- Sq.Ft.:
- 1,350
- Status:
- NEW LISTING
- Beds:
- 3
- Lot size:
- 0.3 Acres
- Year built:
- 1950
- Baths:
- 4.00
- MLS#:
- 1260512
- Subdivision:
- Holland
ADDITIONAL INFORMATION
Searching for a home in the heart of Fountain City? Look no further! This newly renovated rancher boasts 3 bedrooms, 3 & 1/2 baths, a spacious kitchen with granite countertops, and an open living room concept. Enjoy the back deck this spring season. Plus, there's a newly built carport with built-in storage right next to it. Don't miss out on your dream home! Call now for a private showing
- Type:
- Other
- Sq.Ft.:
- 3,356
- Status:
- NEW LISTING
- Beds:
- 4
- Lot size:
- 0.33 Acres
- Year built:
- 2003
- Baths:
- 4.00
- MLS#:
- 1260402
- Subdivision:
- Highlands At Northshore Unit 2
ADDITIONAL INFORMATION
The Highlands at Northshore....great location, fun neighborhood pool, clubhouse, and play area are all bonus items for this 3356sf, 4 bedroom, 3.5 bath brick home. A spacious office/music room and a formal dining room flank the front entry and greet visitors. The kitchen, with large center island and casual dining bay, are open to the living area leading to the backyard deck for ease of entertaining. Large master suite, two additional bedrooms and full bath, as well as an oversized bonus room complete the second floor. The upper floor can be a 4th bedroom, art and craft studio, workout room, or additional office space. Customized 3 car side entry garage on main level, mature landscaping, and fenced backyard complete this move-in ready home!
$499,000
6828 Reddege Rd Knoxville, TN 37918
- Type:
- Other
- Sq.Ft.:
- 2,560
- Status:
- NEW LISTING
- Beds:
- 4
- Lot size:
- 1.04 Acres
- Year built:
- 1965
- Baths:
- 3.00
- MLS#:
- 1260418
- Subdivision:
- Beaver Brook
ADDITIONAL INFORMATION
This beautifully updated home has been meticulously renovated with modern finishes and high-quality materials. As you step inside, you'll be greeted by a fresh coat of paint that compliments the new flooring throughout the house. The kitchen has been completely transformed with new cabinets, stunning quartz countertops, and appliances. The bathrooms have also been updated with new fixtures and modern tile work. Brand new roof, plus ALL windows have been replaced with new energy-efficient ones that come with a lifetime warranty, ensuring peace of mind for years to come. New doors and light fixtures add to the contemporary feel of the home, while new trim throughout provides a polished finishing touch. This move-in-ready home offers the perfect blend of style and functionality, making it an ideal choice for discerning buyers seeking a modern and comfortable living space.
| Real Estate listings held by other brokerage firms are marked with the name of the listing broker. Information being provided is for consumers' personal, non-commercial use and may not be used for any purpose other than to identify prospective properties consumers may be interested in purchasing. Copyright 2024 Knoxville Area Association of Realtors. All rights reserved. |
Knoxville Real Estate
The median home value in Knoxville, TN is $386,000. This is higher than the county median home value of $183,300. The national median home value is $219,700. The average price of homes sold in Knoxville, TN is $386,000. Approximately 59.95% of Knoxville homes are owned, compared to 29.86% rented, while 10.2% are vacant. Knoxville real estate listings include condos, townhomes, and single family homes for sale. Commercial properties are also available. If you see a property you’re interested in, contact a Knoxville real estate agent to arrange a tour today!
Knoxville, Tennessee has a population of 184,465. Knoxville is less family-centric than the surrounding county with 24.16% of the households containing married families with children. The county average for households married with children is 30.81%.
The median household income in Knoxville, Tennessee is $36,331. The median household income for the surrounding county is $52,458 compared to the national median of $57,652. The median age of people living in Knoxville is 32.6 years.
Knoxville Weather
The average high temperature in July is 87.8 degrees, with an average low temperature in January of 27.2 degrees. The average rainfall is approximately 51.2 inches per year, with 6 inches of snow per year.
