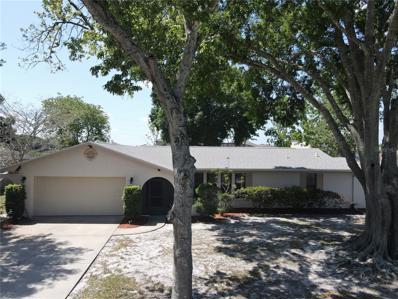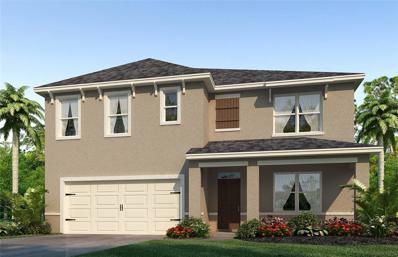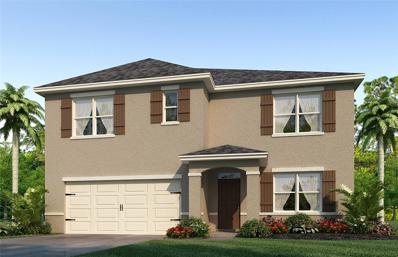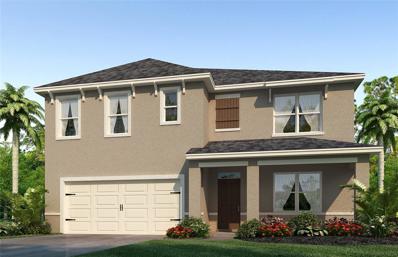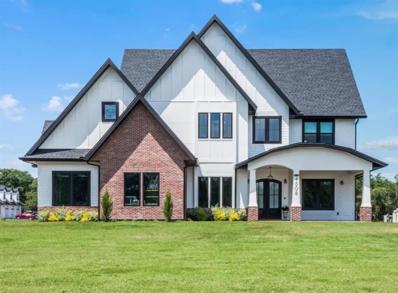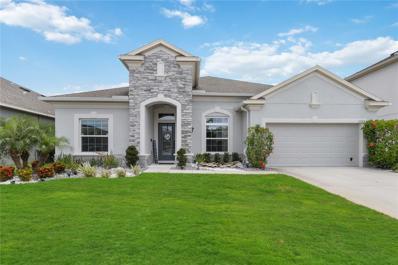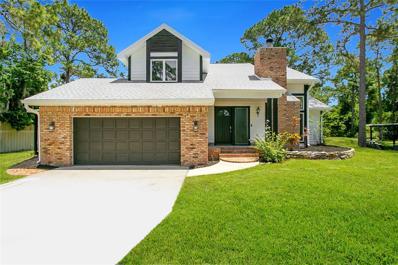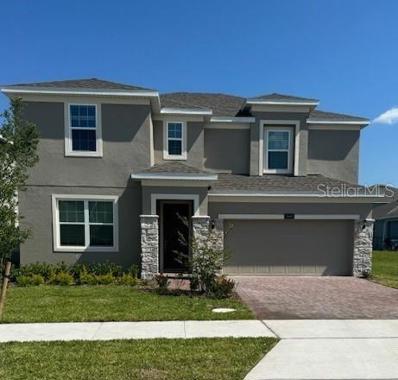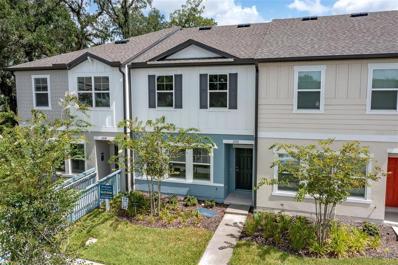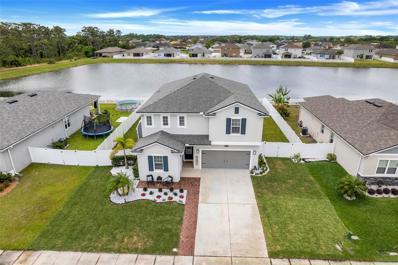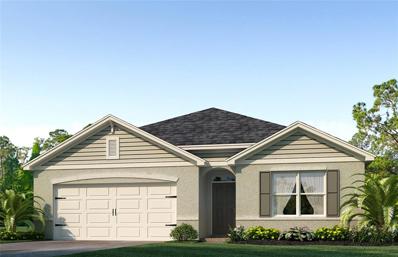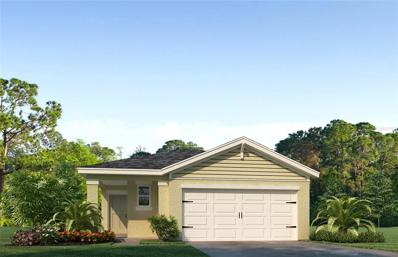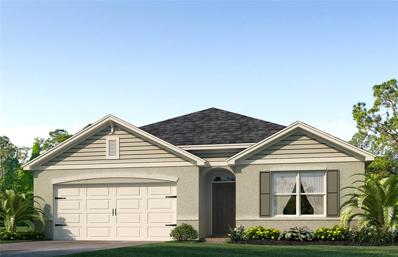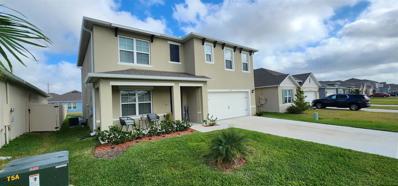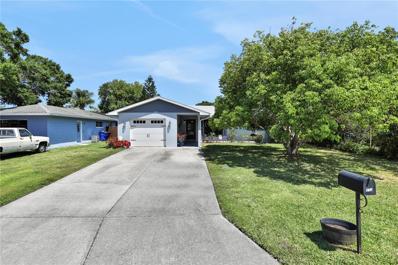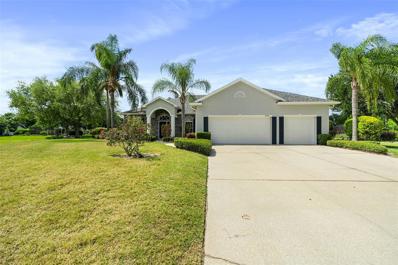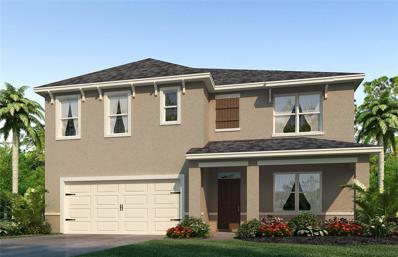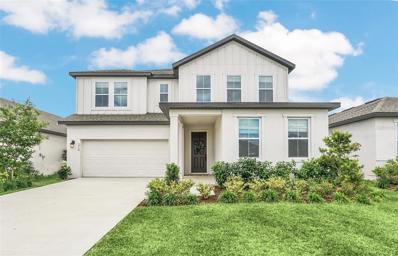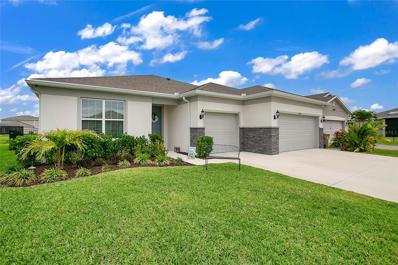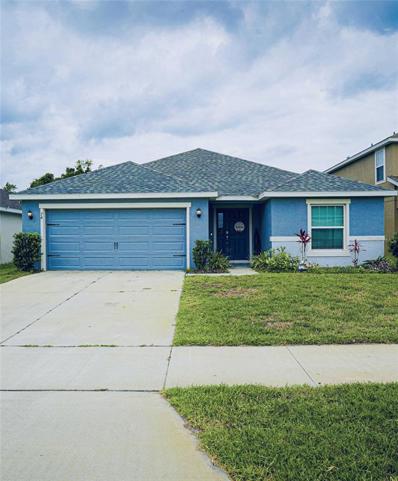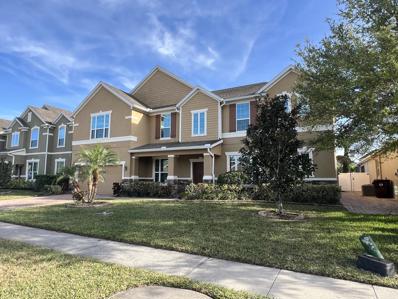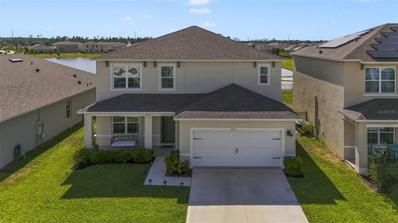Saint Cloud FL Homes for Sale
- Type:
- Single Family
- Sq.Ft.:
- 1,574
- Status:
- NEW LISTING
- Beds:
- 3
- Lot size:
- 0.31 Acres
- Year built:
- 1981
- Baths:
- 2.00
- MLS#:
- S5103833
- Subdivision:
- Pine Lake Estates Unit 6
ADDITIONAL INFORMATION
Immaculate one-owner home that has been meticulously maintained and updated. The front hall leads to the living room on the right, with dining room adjacent to the kitchen, which has updated maple cabinetry, low breakfast bar, and all appliances will stay, including the brand-new washer and dryer. Beyond the dining room through the sliding glass doors is the enclosed Florida room, which is a great gathering place with calming view of the oak-treed back yard. There is room for a pool in this large back yard. Back inside, the primary bedroom is carpeted, with walk-in closet and private bath. See the double sinks, huge vanity mirror, and unique sunken tub. On the other side of the kitchen see the family room, which also has sliding glass doors out to the Florida room. Open them all up during cool weather for bug-free breezes! The two secondary bedrooms, each with double door closets share the second full bath. Bedrooms are plushly carpeted, and all remaining flooring is easy-care ceramic tile. In the 2-car garage see the washer and dryer plus a laundry tub. The roof was replaced in March 2023, along with the roof gutters. This home is located on one-third acre in an established neighborhood, close to schools, shopping, and health care facilities. Here in Central Florida you are close to everything! Go east to Cocoa Beach and the Atlantic Ocean, west to Tampa/St. Pete and the Gulf of Mexico, south to Miami, and north to Orlando Int'l Airport and world-famous theme parks. Then, come home to your private oasis and listen to the songbirds...
- Type:
- Single Family
- Sq.Ft.:
- 2,601
- Status:
- NEW LISTING
- Beds:
- 5
- Lot size:
- 0.13 Acres
- Year built:
- 2024
- Baths:
- 3.00
- MLS#:
- O6199540
- Subdivision:
- Preston Cove Ph 1 & 2
ADDITIONAL INFORMATION
Under Construction. Preston Cove presents the Hayden. This amazing all concrete block construction single-family home features 5 bedrooms and 3 bathrooms optimizing living space with an open concept layout. The kitchen overlooks the dining area and great room, while having a view to the covered lanai outside. Ample windows and a set of sliding glass doors allow lighting into the living area. The well-appointed kitchen features an island with bar seating, beautiful granite countertops and stainless-steel appliances, making entertaining a breeze. The first floor also features a flex room that provides an area for work or play, a bedroom, and full bathroom. As we head up to the second floor, we are greeted with bedroom one that features an en suite bathroom as well as three additional bedrooms that surround a second living area, a full bathroom, and a laundry area. Like all homes in Preston Cove, the Hayden includes a Home is Connected smart home technology package which allows you to control your home with your smart device while near or away. *Photos are of similar model but not that of exact house. Pictures, photographs, colors, features, and sizes are for illustration purposes only and will vary from the homes as built. Home and community information including pricing, included features, terms, availability and amenities are subject to change and prior sale at any time without notice or obligation. Please note that no representations or warranties are made regarding school districts or school assignments; you should conduct your own investigation regarding current and future schools and school boundaries.*
- Type:
- Single Family
- Sq.Ft.:
- 2,601
- Status:
- NEW LISTING
- Beds:
- 5
- Lot size:
- 0.13 Acres
- Year built:
- 2024
- Baths:
- 3.00
- MLS#:
- O6199530
- Subdivision:
- Preston Cove Ph 1 & 2
ADDITIONAL INFORMATION
Preston Cove presents the Hayden. This amazing all concrete block construction single-family home features 5 bedrooms and 3 bathrooms optimizing living space with an open concept layout. The kitchen overlooks the dining area and great room, while having a view to the covered lanai outside. Ample windows and a set of sliding glass doors allow lighting into the living area. The well-appointed kitchen features an island with bar seating, beautiful granite countertops and stainless-steel appliances, making entertaining a breeze. The first floor also features a flex room that provides an area for work or play, a bedroom, and full bathroom. As we head up to the second floor, we are greeted with bedroom one that features an en suite bathroom as well as three additional bedrooms that surround a second living area, a full bathroom, and a laundry area. Like all homes in Preston Cove, the Hayden includes a Home is Connected smart home technology package which allows you to control your home with your smart device while near or away. *Photos are of similar model but not that of exact house. Pictures, photographs, colors, features, and sizes are for illustration purposes only and will vary from the homes as built. Home and community information including pricing, included features, terms, availability and amenities are subject to change and prior sale at any time without notice or obligation. Please note that no representations or warranties are made regarding school districts or school assignments; you should conduct your own investigation regarding current and future schools and school boundaries.*
- Type:
- Single Family
- Sq.Ft.:
- 2,601
- Status:
- NEW LISTING
- Beds:
- 5
- Lot size:
- 0.15 Acres
- Year built:
- 2024
- Baths:
- 3.00
- MLS#:
- O6199515
- Subdivision:
- Prairie Oaks
ADDITIONAL INFORMATION
Under Construction. Prairie Oaks presents the Hayden. This amazing all concrete block construction single-family home features 5 bedrooms and 3 bathrooms optimizing living space with an open concept layout. The kitchen overlooks the dining area and great room, while having a view to the covered lanai outside. Ample windows and a set of sliding glass doors allow lighting into the living area. The well-appointed kitchen features an island with bar seating, beautiful granite countertops and stainless-steel appliances, making entertaining a breeze. The first floor also features a flex room that provides an area for work or play, a bedroom, and full bathroom. As we head up to the second floor, we are greeted with bedroom one that features an en suite bathroom as well as three additional bedrooms that surround a second living area, a full bathroom, and a laundry area. Like all homes in Prairie Oaks, the Hayden includes a Home is Connected smart home technology package which allows you to control your home with your smart device while near or away. *Photos are of similar model but not that of exact house. Pictures, photographs, colors, features, and sizes are for illustration purposes only and will vary from the homes as built. Home and community information including pricing, included features, terms, availability and amenities are subject to change and prior sale at any time without notice or obligation. Please note that no representations or warranties are made regarding school districts or school assignments; you should conduct your own investigation regarding current and future schools and school boundaries.*
$1,300,000
4508 Packard Avenue S Saint Cloud, FL 34772
- Type:
- Single Family
- Sq.Ft.:
- 3,686
- Status:
- NEW LISTING
- Beds:
- 5
- Lot size:
- 1.86 Acres
- Year built:
- 2021
- Baths:
- 5.00
- MLS#:
- O6199328
- Subdivision:
- S L & I C
ADDITIONAL INFORMATION
This exquisite 5-bedroom home, located in The Manor on 1.86 acres, was meticulously crafted with love and attention to detail. Featuring 4.5 bathrooms and an office, this luxurious property offers a serene countryside setting surrounded by upscale homes. Enjoy peaceful starlit nights and ample space, just 30 minutes from Disney and 40 minutes from Downtown Orlando. Every aspect of this home exudes elegance, from the marble countertops and cabinet-ready Miele appliances in the kitchen to the 48-inch Forno Range. The solid wood cabinets are complemented by unlacquered brass hardware, creating a sophisticated look. The French country-styled breakfast nook, butler's pantry with a second dishwasher, and mudroom with floor-to-ceiling lockers add both charm and functionality. The extra-long garage provides ample storage space for two large trucks, while the upstairs boasts a custom-built laundry room and a striking black iron railing. The owner's suite is a true sanctuary, featuring a vaulted ceiling, private balcony with scenic views, and a lavish Ritz-Carlton styled marble bathroom with triple shower heads and a soaking tub. The expansive walk-in closet offers plenty of storage for your wardrobe. From the carefully chosen wall colors to the layout and specifications, every detail of this home reflects a passion for interior design. The stunning black windows add a modern touch to the classic design, creating a truly exceptional living space.
- Type:
- Single Family
- Sq.Ft.:
- 2,822
- Status:
- NEW LISTING
- Beds:
- 4
- Lot size:
- 0.17 Acres
- Year built:
- 2019
- Baths:
- 4.00
- MLS#:
- O6198678
- Subdivision:
- Sunset Grove Ph 1
ADDITIONAL INFORMATION
Welcome to your luxurious Saint Cloud dream home! This beautifully crafted 1-story residence offers a comfortable and stylish living space that includes 4 bedrooms and 3.5 bathrooms. As you step further inside, you'll be greeted by a spacious living area featuring a custom-built entertainment center, perfect for hosting gatherings or enjoying quiet evenings at home. The home's unique charm is further enhanced by elegant accent walls throughout, adding a touch of sophistication to each room. The kitchen boasts additional built-in storage, making it a chef's delight and perfect for keeping all your essentials organized. One of the bedrooms features an en-suite setup, providing privacy and convenience. Outside, the property does not fail to impress with its tranquil pond at the front, creating a serene atmosphere from the moment you arrive. The backyard is an oasis of its own with an extended lanai and a beautifully manicured garden, ideal for outdoor entertainment or simply relaxing in your private retreat. This home not only provides aesthetic appeal with its thoughtful interiors and exteriors but also offers a practical living solution in a desirable area of Saint Cloud. Don’t miss the opportunity to make this house your new home.
- Type:
- Single Family
- Sq.Ft.:
- 1,670
- Status:
- NEW LISTING
- Beds:
- 4
- Lot size:
- 0.14 Acres
- Year built:
- 2021
- Baths:
- 2.00
- MLS#:
- S5103797
- Subdivision:
- Oakley Place
ADDITIONAL INFORMATION
Are you looking for the perfect home for your family? We present this beautiful single-family home in St. Cloud, Florida, recently built in 2021. With 4 bedrooms and 2 bathrooms, this property is spacious and welcoming, ideal for a special family. It is in excellent condition and ready for immediate occupancy. And here's some great news! The seller is motivated and willing to help with the buyer's closing costs. As you enter, you'll be greeted by warm and inviting spaces. The living room is bright and spacious, perfect for relaxing or hosting gatherings with family and friends. The modern kitchen includes all the appliances you need to make your daily life easier. The primary bedroom offers a private and comfortable space, with an en suite bathroom for added privacy. The other bedrooms are equally welcoming and versatile, ideal for family, a home office, or a guest room. Additionally, the garage has room for 2 vehicles, providing plenty of storage space. Outside, the property features a covered lanai and a garden, ideal for enjoying the tranquility of the area. With a patio and no rear neighbors, you can relax outdoors with complete privacy. The community in which it is located is charming and peaceful, perfect for those seeking a safe and friendly environment. The seller is motivated and wants to close the deal soon, so they're offering assistance with the buyer's closing costs. This is a unique opportunity to get the home of your dreams with an additional incentive. This home is in excellent condition and ready for immediate occupancy, so don't miss out on the chance to make it yours.
- Type:
- Single Family
- Sq.Ft.:
- 2,431
- Status:
- NEW LISTING
- Beds:
- 4
- Lot size:
- 3.95 Acres
- Year built:
- 1987
- Baths:
- 3.00
- MLS#:
- S5103560
- Subdivision:
- Bay Lake Ranch Unit 3
ADDITIONAL INFORMATION
Welcome to Bay Lake Ranch in St. Cloud! This stunning 4-bedroom, 2.5-bathroom home sits majestically on nearly 4 acres of land with NO HOA, offering unparalleled freedom and privacy. As you approach the home, you'll be captivated by its charming curb appeal, boasting a meticulously maintained exterior with updated paint and custom brick pavers that outline the landscaping. Upon entering, you're greeted by a flood of natural light streaming through the abundance of windows and double sliding glass doors that lead to your expansive backyard. The living room features a cozy built-in fireplace, perfect for chilly evenings, while the adjacent dining room is illuminated by hanging pendant lights, creating an inviting ambiance for entertaining guests. The chef-inspired kitchen is a culinary masterpiece, showcasing white cabinetry with ample storage, elegant countertops, a stylish tile backsplash, matching black appliances, and a convenient center island for meal prep and casual dining. Retreat to the spacious master bedroom, where high ceilings and large windows create a serene atmosphere. The attached master bathroom boasts a double vanity sink and a luxurious walk-in shower, providing the ultimate in comfort and convenience. Upstairs, you'll find two additional bedrooms with similar layouts and abundant natural light, ideal for family members or guests. Step downstairs to discover the highlight of this home – a massive, fully enclosed back porch complete with electricity, ceiling fans, shutter windows and more, offering the perfect space for hosting family gatherings or enjoying peaceful moments surrounded by nature. Additionally, this property boasts a partially completed detached in-law suite, perfect for generating additional income or providing added privacy for family members or guests. Outside, your private oasis awaits, featuring a custom wooden deck, above-ground pool, and a built-in treehouse, providing endless possibilities for outdoor enjoyment and relaxation. For those with a green thumb or a love for animals, the property includes a chicken coop with water and electric, as well as a RV hookup with a 50-amp breaker, water, and separate septic. Located in a prime location close to major roads, highways, entertainment, restaurants, and more, this home truly offers the best of both worlds – a tranquil retreat with convenient access to all the amenities of city life. Don't miss your chance to make this dream home yours!
- Type:
- Single Family
- Sq.Ft.:
- 2,560
- Status:
- NEW LISTING
- Beds:
- 4
- Lot size:
- 0.13 Acres
- Year built:
- 2024
- Baths:
- 4.00
- MLS#:
- O6199299
- Subdivision:
- Hanover Lakes Ph 5
ADDITIONAL INFORMATION
Move-In Ready! Our exceptional Newcastle plan is situated on a beautiful water-view homesite and features an open-concept design including 4 Bedrooms, 3.5 Baths, and 2 car Garage. Tile flooring featured in 1st floor main living areas. Spacious Family Rm and Cafe area overlooks rear covered lanai - perfect for entertaining and outdoor living. Kitchen features beautiful 42” upgraded cabinets with crown molding, quartz countertops, tile backsplash, and stainless appliances. Second floor features large additional Family Rm which can also serve as playroom, media room, or home exercise suite. Luxury Primary Suite includes Primary Bath with oversized walk-in closet, dual sinks in adult-height vanity, garden tub, and separate walk-in shower with upgraded wall tile surround and frameless glass enclosure. Exterior includes stone accents, and Brick paver driveway and lead walk. Community amenities include resort-style pool with generous sundeck, splash pad, and playground! Hanover Lakes is conveniently located close to world-famous attractions such as Disney World Resort, Universal Studios Florida, and Sea World. The Atlantic Beaches are nearby as well, and expressways make Downtown Orlando’s sports and cultural venues easily accessible.
- Type:
- Townhouse
- Sq.Ft.:
- 1,594
- Status:
- NEW LISTING
- Beds:
- 3
- Lot size:
- 0.05 Acres
- Year built:
- 2024
- Baths:
- 3.00
- MLS#:
- O6199263
- Subdivision:
- Ashford Place
ADDITIONAL INFORMATION
One or more photo(s) has been virtually staged. BRAND NEW CONSTRUCTION energy-efficient home!!! DESIRABLE CORNER LOT...! The Celestial is a two-story 3-bedroom 2.5 bath townhome with a one-car garage. This home features an airy and open floor plan, a state-of-the-art kitchen with brand new stainless-steel appliances, granite countertops, upgraded cabinets and a walk-in pantry. Some additional features are walk-in closets, linen closet, rear porch, upstairs utility room, convenient rear garage entry. The roomy master bedroom features a large walk-in closet, and linen closet a lush bathroom vanity. Come out and see what Starlight Homes can do to make your dream of homeownership a reality today! About this Neighborhood: Welcome home to Ashford Place! Our beautiful townhome community is in one of Central Florida’s most sought-after areas. St Cloud is an ideal location for everyone as it is near major roadways such as the Turnpike, I-4, the 417 and the 528. Ashford Place is perfectly positioned minutes from Orlando International Airport, the Lake Nona area, Neo City, Prestigious Healthcare facilities, major employers and beautiful Lake Tohopekaliga. Our unique community features pond views, a tot lot, dog park with dog run and a beautiful pergola that extends along the generous sized multi-sports field. Your brand-new home contains new appliances, including a washer, dryer, refrigerator, oven, and dishwasher. We also have granite countertops, updated cabinets, an energy-efficient design, and an open kitchen that you'll appreciate. Enjoy your new living space by Starlight Homes.
- Type:
- Single Family
- Sq.Ft.:
- 2,791
- Status:
- NEW LISTING
- Beds:
- 5
- Lot size:
- 0.2 Acres
- Year built:
- 2019
- Baths:
- 3.00
- MLS#:
- O6199242
- Subdivision:
- Deer Creek West
ADDITIONAL INFORMATION
Welcome to this impressive five-bedroom, three-bathroom home nestled in the sought-after Deer Creek Community of St. Cloud. With NO CCD and low HOA fees, this home offers versatility with a downstairs bedroom and separate bathroom, ideal for multi-generational living. The master bedroom provides a serene escape with its walk-in closet. Boasting over 2,791 square feet of living space, this residence sits on a generous lot. Upon entering, you're greeted by a bright and open floor plan with high ceilings. The spacious living room flows seamlessly into the dining room and kitchen, equipped with stainless steel appliances, granite countertops, and a sizable pantry. Outside, enjoy your own fenced backyard oasis with large pond view. Conveniently located near shopping, dining, and major highways, this home offers both comfort and accessibility. Don't miss the chance to make this exquisite property your own—schedule your appointment today.
- Type:
- Single Family
- Sq.Ft.:
- 1,828
- Status:
- NEW LISTING
- Beds:
- 4
- Lot size:
- 0.12 Acres
- Year built:
- 2024
- Baths:
- 2.00
- MLS#:
- O6199028
- Subdivision:
- Harmony West
ADDITIONAL INFORMATION
Under Construction. Harmony West presents the Cali. This all concrete block constructed, one-story layout optimizes living space with an open concept kitchen overlooking the living area, dining room, and outdoor lanai. Entertaining is a breeze, as this popular single-family home features a spacious kitchen island, dining area and a spacious pantry for extra storage. This community has stainless steel appliances, making cooking a piece of cake. Bedroom one, located in the back of the home for privacy, has an en suite bathroom with a double vanity, spacious shower/tub space as well as a spacious walk-in closet. Towards the front of the home two additional bedrooms share a second full bathroom. Across the hall you will find a fourth bedroom. This home features a space to fit all your needs. Like all homes in Harmony West, the Cali includes a Home is Connected smart home technology package which allows you to control your home with your smart device while near or away. *Photos are of similar model but not that of exact house. Pictures, photographs, colors, features, and sizes are for illustration purposes only and will vary from the homes as built. Home and community information including pricing, included features, terms, availability and amenities are subject to change and prior sale at any time without notice or obligation. Please note that no representations or warranties are made regarding school districts or school assignments; you should conduct your own investigation regarding current and future schools and school boundaries.*
- Type:
- Single Family
- Sq.Ft.:
- 1,614
- Status:
- NEW LISTING
- Beds:
- 3
- Lot size:
- 0.12 Acres
- Year built:
- 2024
- Baths:
- 2.00
- MLS#:
- O6199032
- Subdivision:
- Harmony West
ADDITIONAL INFORMATION
Under Construction. Harmony West presents the Jemison. A front porch welcomes to you into a one-story all concrete block construction home. Designed to optimize living space with an open concept kitchen that overlooks the versatile great room and covered lanai. The well-appointed kitchen features an island with bar seating, oversized walk in pantry and sleek stainless steel appliances. Bedroom one is located at the rear of the home for privacy and has an en suite bathroom with a double vanity and spacious walk-in closet providing substantial storage space. A second bedroom and bathroom are located at the front of the home. Just off the kitchen, the versatile flex space can be utilized as an office or cozy den. Like all homes in Harmony West, the Jemison includes a Home is Connected smart home technology package which allows you to control your home with your smart device while near or away. *Photos are of similar model but not that of exact house. Pictures, photographs, colors, features, and sizes are for illustration purposes only and will vary from the homes as built. Home and community information including pricing, included features, terms, availability and amenities are subject to change and prior sale at any time without notice or obligation. Please note that no representations or warranties are made regarding school districts or school assignments; you should conduct your own investigation regarding current and future schools and school boundaries.*
- Type:
- Single Family
- Sq.Ft.:
- 1,828
- Status:
- NEW LISTING
- Beds:
- 4
- Lot size:
- 0.12 Acres
- Year built:
- 2024
- Baths:
- 2.00
- MLS#:
- O6199017
- Subdivision:
- Harmony West
ADDITIONAL INFORMATION
Under Construction. Harmony West presents the Cali. This all concrete block constructed, one-story layout optimizes living space with an open concept kitchen overlooking the living area, dining room, and outdoor lanai. Entertaining is a breeze, as this popular single-family home features a spacious kitchen island, dining area and a spacious pantry for extra storage. This community has stainless steel appliances, making cooking a piece of cake. Bedroom one, located in the back of the home for privacy, has an en suite bathroom with a double vanity, spacious shower/tub space as well as a spacious walk-in closet. Towards the front of the home two additional bedrooms share a second full bathroom. Across the hall you will find a fourth bedroom. This home features a space to fit all your needs. Like all homes in Harmony West, the Cali includes a Home is Connected smart home technology package which allows you to control your home with your smart device while near or away. *Photos are of similar model but not that of exact house. Pictures, photographs, colors, features, and sizes are for illustration purposes only and will vary from the homes as built. Home and community information including pricing, included features, terms, availability and amenities are subject to change and prior sale at any time without notice or obligation. Please note that no representations or warranties are made regarding school districts or school assignments; you should conduct your own investigation regarding current and future schools and school boundaries.*
- Type:
- Single Family
- Sq.Ft.:
- 2,601
- Status:
- NEW LISTING
- Beds:
- 5
- Lot size:
- 0.14 Acres
- Year built:
- 2022
- Baths:
- 3.00
- MLS#:
- O6198598
- Subdivision:
- Summerly Ph 2
ADDITIONAL INFORMATION
Located in the Summerly community, this two-story layout optimizes living space with an open-concept kitchen overlooking the living area and dining room. Entertaining is a breeze, as this single-family home features a spacious kitchen island, dining area, and pantry. For privacy, bedroom two is located off the living space in the back of the home with a full bathroom. Upstairs is the primary bedroom with a bathroom with a double sink vanity, a spacious shower, and a spacious walk-in closet. Community amenities include pond views, open green spaces, and a Resort-Style Clubhouse with Pool and Cabana. Excellent location! Convenient access to HWY 192 and the Narcoossee corridor leading to major roads and highways, Lake Nona/Medical City, nearby golf, beaches, and airport... Selling As-Is with right to inspect. All measurements, room sizes, and HOA info are approximate and not guaranteed, any information contained herein critical to the buyer's decision to purchase must be verified by buyers.
- Type:
- Single Family
- Sq.Ft.:
- 1,434
- Status:
- NEW LISTING
- Beds:
- 3
- Lot size:
- 0.21 Acres
- Year built:
- 1977
- Baths:
- 2.00
- MLS#:
- S5103730
- Subdivision:
- St Cloud 2nd Town Of
ADDITIONAL INFORMATION
Don’t miss this incredible concrete block, pool home located just one block from the St. Cloud lakefront. Meticulously maintained, this beautiful three-bedroom, two-bathroom home features over 1,400 square feet of living space and numerous upgrades! The kitchen and both bathrooms have been updated. Other updates since 2015 include the A/C system, water heater, pool pump, electrical panel, range and microwave, garage door, soffits and gutters. Spend your summer enjoying the large pool, surrounded by new pavers installed in 2019 and a new screened porch in 2020. The roof was replaced in 2022. The home has a generator plug and the owner is leaving a portable generator. Don’t miss out on this beautiful home, schedule your showing today!
- Type:
- Single Family
- Sq.Ft.:
- 2,028
- Status:
- NEW LISTING
- Beds:
- 4
- Lot size:
- 0.48 Acres
- Year built:
- 2002
- Baths:
- 3.00
- MLS#:
- S5103523
- Subdivision:
- Camelot Unit 3
ADDITIONAL INFORMATION
Summer is near! You need a private pool! Welcome to your summertime paradise nestled in the sought-after gated Camelot Community! This exquisite residence boasts four bedrooms and two and a half baths, with a delightful pool overlooking tranquil waters. Lovely Pool Home with water view! Embrace the summer vibes with your own private pool oasis, perfect for cooling off on hot days and entertaining guests. Enjoy the sectioned sliding glass door leading to pool area. Dine in or out! Open Concept Living, Step into the spacious great room, seamlessly blending into the kitchen adorned with wood cabinets, Corian countertops, creating an atmosphere perfect for gatherings and everyday living. Masterful Design, enjoy the luxury of a split floor plan, offering privacy with a owner's suite featuring an ensuite bath, along with two bedrooms connected by a Jack & Jill bath. Need a home office? The fourth bedroom is versatile to accommodate your needs. Outdoor Haven, Indulge in outdoor living on the expansive lanai, overlooking the beautiful pool and lush surroundings, providing the ideal setting for relaxation and enjoyment. Recently improved with new roof in 2021! Exterior and interior paint in 2023 and new HVAC 2020. Prime Location, experience the best of St. Cloud living with nearby amenities, including a vibrant downtown area brimming with shops, eateries, and entertainment options. Explore the serene Lakefront Park just moments away, offering picturesque views, recreational activities, and family-friendly fun. St. Cloud offers the perfect balance of small-town charm and accessibility to major destinations. With easy access to Downtown Orlando, Orlando International Airport, and the thriving Medical City at Lake Nona, as well as the Florida Turnpike for seamless travel to area attractions, you'll find everything you need within reach. Experience the Lifestyle: Don't miss the opportunity to make this your ultimate summer retreat and year-round sanctuary. Schedule a showing today and start living the Florida dream!
- Type:
- Single Family
- Sq.Ft.:
- 2,601
- Status:
- NEW LISTING
- Beds:
- 5
- Lot size:
- 0.12 Acres
- Year built:
- 2024
- Baths:
- 3.00
- MLS#:
- O6199010
- Subdivision:
- Harmony West
ADDITIONAL INFORMATION
Under Construction. Harmony West presents the Hayden. This amazing all concrete block construction single-family home features 5 bedrooms and 3 bathrooms optimizing living space with an open concept layout. The kitchen overlooks the dining area and great room, while having a view to the covered lanai outside. Ample windows and a set of sliding glass doors allow lighting into the living area. The well-appointed kitchen features an island with bar seating, beautiful granite countertops and stainless-steel appliances, making entertaining a breeze. The first floor also features a flex room that provides an area for work or play, a bedroom, and full bathroom. As we head up to the second floor, we are greeted with bedroom one that features an en suite bathroom as well as three additional bedrooms that surround a second living area, a full bathroom, and a laundry area. Like all homes in Harmony West, the Hayden includes a Home is Connected smart home technology package which allows you to control your home with your smart device while near or away. *Photos are of similar model but not that of exact house. Pictures, photographs, colors, features, and sizes are for illustration purposes only and will vary from the homes as built. Home and community information including pricing, included features, terms, availability and amenities are subject to change and prior sale at any time without notice or obligation. Please note that no representations or warranties are made regarding school districts or school assignments; you should conduct your own investigation regarding current and future schools and school boundaries.*
- Type:
- Townhouse
- Sq.Ft.:
- 1,463
- Status:
- NEW LISTING
- Beds:
- 3
- Lot size:
- 0.05 Acres
- Year built:
- 2024
- Baths:
- 3.00
- MLS#:
- O6199003
- Subdivision:
- Harmony West Twnhms
ADDITIONAL INFORMATION
Under Construction. Harmony West presents the Pearson. This spacious townhome features 3 bedrooms and 2.5 baths. As you enter the foyer you are welcomed with powder room, spacious kitchen, dining area and a living room overlooking a covered patio. The well-appointed kitchen features an island with bar seating, plentiful cabinets, counter space and stainless steel appliances, making entertaining a breeze. As we head upstairs, you are greeted with a landing area and linen closet. Bedroom one is located just off the landing area and includes a spacious walk-in closet as well as ensuite bathroom with double vanity. The second floor is complete with two guest bedrooms, an additional bathroom, along with laundry room. This popular townhome features a single car garage at the front of the home. Like all homes in Harmony West, the Pearson includes a Home is Connected smart home technology package which allows you to control your home with your smart device while near or away. *Photos are of similar model but not that of exact house. Pictures, photographs, colors, features, and sizes are for illustration purposes only and will vary from the homes as built. Home and community information including pricing, included features, terms, availability and amenities are subject to change and prior sale at any time without notice or obligation. Please note that no representations or warranties are made regarding school districts or school assignments; you should conduct your own investigation regarding current and future schools and school boundaries.*
- Type:
- Single Family
- Sq.Ft.:
- 3,522
- Status:
- NEW LISTING
- Beds:
- 5
- Lot size:
- 0.14 Acres
- Year built:
- 2022
- Baths:
- 5.00
- MLS#:
- S5103690
- Subdivision:
- Sunbrooke Ph 2
ADDITIONAL INFORMATION
Discover your dream home! This virtually new residence boasts 5 bedrooms, 4.5 bathrooms, and an optional 6th bedroom or bonus room, sprawling over 3500 square feet of living space, ready to welcome you and your family. Experience the grandeur of an open foyer leading to a spacious area perfect for a large dining table, and a wide hallway that gracefully flows into a combined kitchen, dining nook, and living area. The kitchen dazzles with white shaker cabinets, stainless steel appliances, quartz countertops, a stylish subway tile backsplash, and a generously sized island with seating overhang. The living room, with its soaring ceilings open to the 2nd floor and abundant windows, bathes the area in natural light. It features a cozy built-in fireplace, storage, and open shelving, creating an inviting atmosphere. The second floor is accessible via wide hallways, filled with natural light and houses 3 bedrooms, one with an en-suite bathroom, all featuring walk-in closets, ample space, and plush carpeting for ultimate comfort. The luxurious master bedroom is a serene retreat with plenty of windows, ample space for a sitting area, and a master bathroom with a large double vanity, walk-in shower with glass enclosure, and expansive walk-in closet. The covered rear porch is a haven for outdoor living, with ample space for furniture and a grill, perfect for entertaining. The backyard is a delight with a large concrete pad and grassy area for children and pets to play. Additionally, the tandem garage offers ample space for vehicles and storage. This home is a remarkable find and a must-see. Contact us today for a private showing
- Type:
- Single Family
- Sq.Ft.:
- 2,306
- Status:
- NEW LISTING
- Beds:
- 3
- Lot size:
- 0.2 Acres
- Year built:
- 2021
- Baths:
- 3.00
- MLS#:
- S5103122
- Subdivision:
- Live Oak Lake Ph 2
ADDITIONAL INFORMATION
Step into sophistication with this exquisite 3-bedroom (plus home office), 3-bathroom residence with EXTENDED 3-car garage. Meticulously maintained and only 3 years young, this home showcases a blend of contemporary design and timeless appeal. Upon entry, be captivated by an abundance of natural light that fills each space. The heart of the home resides in the impeccably designed kitchen, where beautiful cabinetry blends with granite countertops and stainless steel appliances, creating a culinary haven for both casual meals and grand gatherings. Unwind in the tranquil ambiance of your screened-in patio; here you will be able to enjoy your view of the pond that offers a peaceful retreat right in your backyard. The addition of a home office provides the flexibility to work from home or create a personalized space tailored to your needs. The functional and versatile floor plan adapts effortlessly to your lifestyle, offering a seamless blend of comfort, style, and adaptability. Don't miss this rare opportunity to own a piece of paradise in Live Oak Lake. Schedule your private showing today and embark on a journey to discover your forever home!
- Type:
- Single Family
- Sq.Ft.:
- 2,005
- Status:
- NEW LISTING
- Beds:
- 3
- Lot size:
- 0.14 Acres
- Year built:
- 2021
- Baths:
- 2.00
- MLS#:
- O6198912
- Subdivision:
- Siena Reserve Ph 2a & 2b
ADDITIONAL INFORMATION
Welcome to 74 Polermo Avenue, a stunning newly constructed single-family home in the heart of St. Cloud, FL. This beautiful property was built in 2021 and offers a modern and luxurious living experience for its lucky new owners. Situated on a spacious lot of 6,098 sq.ft., this home boasts a generous amount of outdoor space for entertaining and enjoying the Florida As you walk into the grand entry foyer it will lead you into a large open concept gathering space combining the kitchen and family room, perfect for entertaining. The kitchen is a chef’s dream offering generous counter space, a oversized walk in pantry and a counter height kitchen island with generous seating. The owner’s bedroom boasts an elegant tray ceiling with a spacious bath with dual vanities, tiled shower, closeted toilet and dual walk in wardrobes. Some bonus spaces worth mentioning are the versatile space at the front of the house, the DEN, as well as the laundry room with a convenient drop zone for keys, handbags, etc to help keep organized. The covered lanai at the rear of the house has a gorgeous (and partially fenced) no back neighbor private view. The community features resort style amenities to include walking trails, dog park, playground for children and a large outdoor pool. Located in a desirable neighborhood in St. Cloud, this home offers the perfect combination of tranquility and convenience. You'll have easy access to shopping, dining, schools, and entertainment options, making it a great place to call home for families of all sizes. Plus, with major highways nearby, commuting to work or exploring all that Central Florida has to offer is a breeze. Don't miss your chance to own this brand-new home in a prime location. Schedule a showing today and start envisioning your life in this beautiful property at 74 Polermo Avenue. Welcome home!.
- Type:
- Other
- Sq.Ft.:
- 4,681
- Status:
- NEW LISTING
- Beds:
- 6
- Lot size:
- 0.2 Acres
- Year built:
- 2012
- Baths:
- 4.00
- MLS#:
- 1011804
ADDITIONAL INFORMATION
Your family dream come true home awaits! 7 bedrooms / 5 Bathrooms! with 9 ft ceilings. Fully fenced in back yard, double sliding doors onto covered lanai with an outdoor kitchen, brick pavers and fire pit perfect for entertaining. Front of the home includes mature landscaping, dry stack stone on front porch, brick paver driveway and side walks Tandem 3 car garage to fit your cars and toys, or gym space. Two master suites First floor and second floor, Master baths have dual raised vanities, shower and soaking tub. Gourmet kitchen has 42'' cabinets with granite counter tops, and new stainless appliances all included. Eat in kitchen and breakfast bar. Formal dining room and living room with solid wood floors, Huge bonus room/game room on the second floor with a custom made bar! The Movie room is all set up and ready to relax and watch a movie. Screen, projector, sound system and theater chairs and bean bag are included. 2 brand new hot water heaters, 2 newer A/C Units.
- Type:
- Single Family
- Sq.Ft.:
- 2,820
- Status:
- NEW LISTING
- Beds:
- 5
- Lot size:
- 0.13 Acres
- Year built:
- 2022
- Baths:
- 4.00
- MLS#:
- S5103610
- Subdivision:
- Villages/harmony Ph 1b
ADDITIONAL INFORMATION
WELCOME HOME to one of Saint Cloud's most popular communities ... THE VILLAGES AT HARMONY! This Gorgeous 5 Bedroom, with 3 Full Bathrooms and 1 half bath Home features 2,820 square feet of living area with 3,417 total square feet under roof! You cannot help but be impressed with the Open Floor Plan of the "ELLE" ... one of DR-HORTON'S MOST POPULAR MODELS! Lower lever features include: Entrance Foyer, Flex room that is perfect for a Formal Sitting Room, Study or Den, the very efficient Gourmet Kitchen features a large walk in pantry with solid wood shelving, the large Island features a breakfast bar and pendant lighting. The dining area and living room flow seamlessly from the Kitchen. The Primary Suite features an ensuite bathroom with 2 closets (One closet with built-ins), dual sink vanity, private water closet and large walk in shower. Views of the beautiful water pond can be seen from the Primary Bedroom, the Living Room and the Dining Area. Second Level Features include: A spacious Bonus Room/Loft area, Laundry Room, 2 more full bathrooms, 4 more bedrooms (2 with walk-in closets) and one bedroom with an ensuite bathroom. Exterior features include: 2 car garage, Covered Front Porch, Backyard Patio, completely fenced backyard, water pond frontage with a beautiful fountain (The back yard has plenty of room to ADD A SWIMMING POOL ... OUTDOOR LIVING AT IT'S FINEST! So many wonderful things about this home! The VILLAGES AT HARMONY FEATURE AN AMAZING AMENITY CENTER with an incredible resort style pool, playground, fitness center, splash pad, and a clubhouse that can be used for special events. The Harmony golf course is just minutes away, as well as the High School, Middle School and the Community School! You can enjoy small town living in Saint Cloud with area attractions like Walt Disney World, SeaWorld, Universal Studios, and Florida's pristine beaches with crystal waters and rolling surf less than an hour away! Call today for a preview of this beautiful home!
- Type:
- Single Family
- Sq.Ft.:
- 1,463
- Status:
- NEW LISTING
- Beds:
- 3
- Lot size:
- 0.11 Acres
- Year built:
- 2024
- Baths:
- 3.00
- MLS#:
- O6198816
- Subdivision:
- Harmony West Twnhms
ADDITIONAL INFORMATION
Under Construction. Halifax Plantation presents the Pearson. This spacious townhome features 3 bedrooms and 2.5 baths. As you enter the foyer you are welcomed with powder room, spacious kitchen, dining area and a living room overlooking a covered patio. The well-appointed kitchen features an island with bar seating, plentiful cabinets, counter space and stainless steel appliances, making entertaining a breeze. As we head upstairs, you are greeted with a landing area and linen closet. Bedroom one is located just off the landing area and includes a spacious walk-in closet as well as ensuite bathroom with double vanity. The second floor is complete with two guest bedrooms, an additional bathroom, along with laundry room. This popular townhome features a single car garage at the front of the home. Like all homes in Halifax Plantation, the Pearson includes a Home is Connected smart home technology package which allows you to control your home with your smart device while near or away. *Photos are of similar model but not that of exact house. Pictures, photographs, colors, features, and sizes are for illustration purposes only and will vary from the homes as built. Home and community information including pricing, included features, terms, availability and amenities are subject to change and prior sale at any time without notice or obligation. Please note that no representations or warranties are made regarding school districts or school assignments; you should conduct your own investigation regarding current and future schools and school boundaries.*
| All listing information is deemed reliable but not guaranteed and should be independently verified through personal inspection by appropriate professionals. Listings displayed on this website may be subject to prior sale or removal from sale; availability of any listing should always be independently verified. Listing information is provided for consumer personal, non-commercial use, solely to identify potential properties for potential purchase; all other use is strictly prohibited and may violate relevant federal and state law. Copyright 2024, My Florida Regional MLS DBA Stellar MLS. |
Andrea Conner, License #BK3437731, Xome Inc., License #1043756, AndreaD.Conner@Xome.com, 844-400-9663, 750 State Highway 121 Bypass, Suite 100, Lewisville, TX 75067

The data relating to real estate for sale on this web site comes in part from the Internet Data Exchange (IDX) Program of the Space Coast Association of REALTORS®, Inc. Real estate listings held by brokerage firms other than the owner of this site are marked with the Space Coast Association of REALTORS®, Inc. logo and detailed information about them includes the name of the listing brokers. Copyright 2024 Space Coast Association of REALTORS®, Inc. All rights reserved.
Saint Cloud Real Estate
The median home value in Saint Cloud, FL is $395,000. This is higher than the county median home value of $216,000. The national median home value is $219,700. The average price of homes sold in Saint Cloud, FL is $395,000. Approximately 67.62% of Saint Cloud homes are owned, compared to 15.32% rented, while 17.07% are vacant. Saint Cloud real estate listings include condos, townhomes, and single family homes for sale. Commercial properties are also available. If you see a property you’re interested in, contact a Saint Cloud real estate agent to arrange a tour today!
Saint Cloud, Florida has a population of 19,720. Saint Cloud is more family-centric than the surrounding county with 42.66% of the households containing married families with children. The county average for households married with children is 32.2%.
The median household income in Saint Cloud, Florida is $64,459. The median household income for the surrounding county is $47,343 compared to the national median of $57,652. The median age of people living in Saint Cloud is 39.4 years.
Saint Cloud Weather
The average high temperature in July is 91.9 degrees, with an average low temperature in January of 47.5 degrees. The average rainfall is approximately 52 inches per year, with 0 inches of snow per year.
