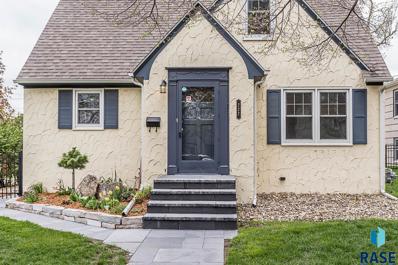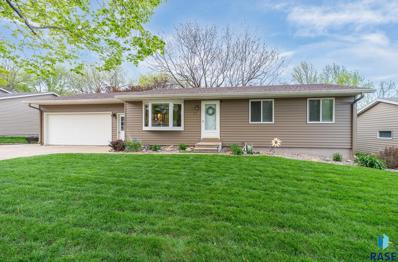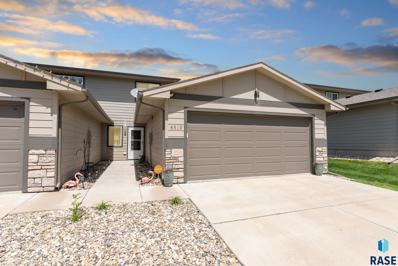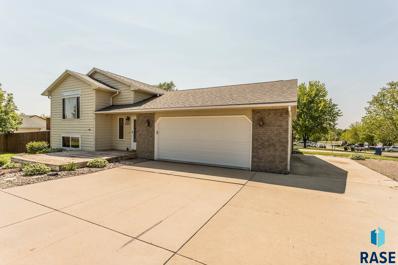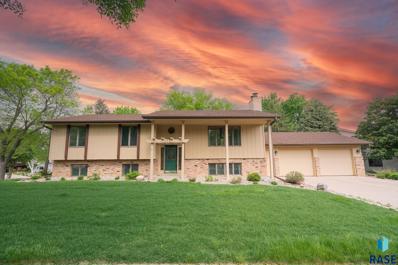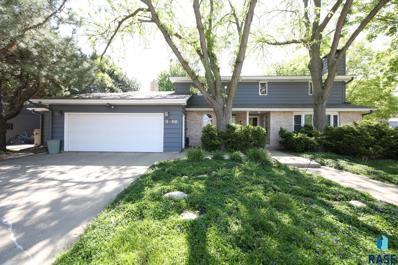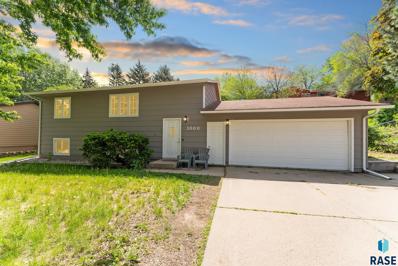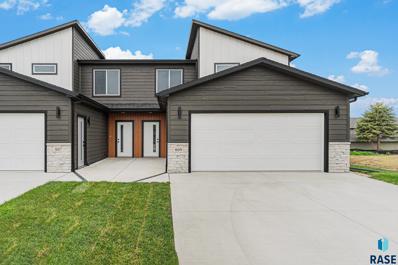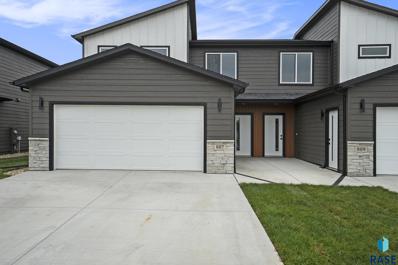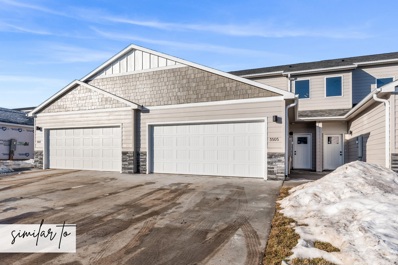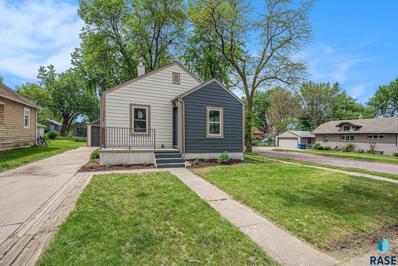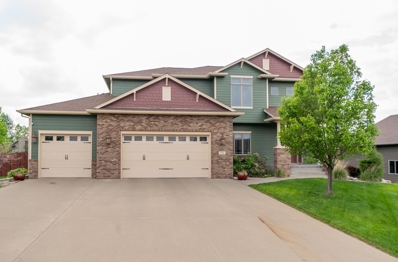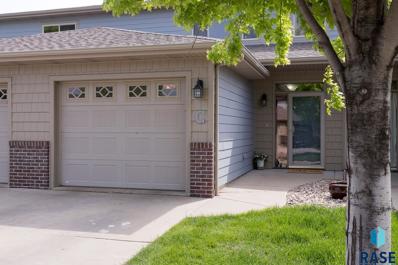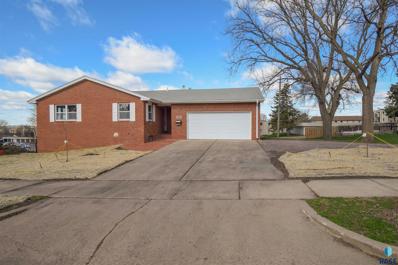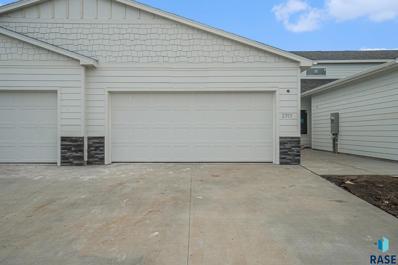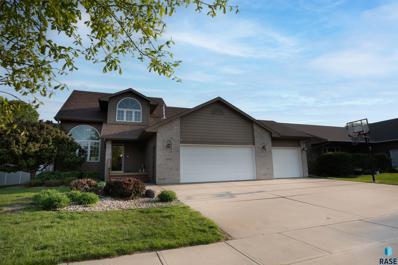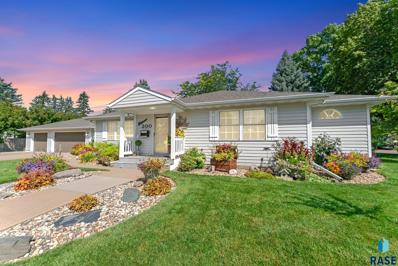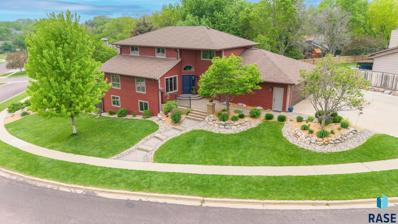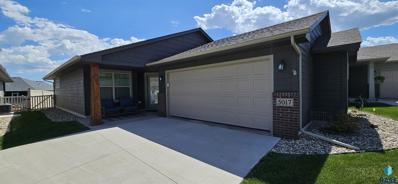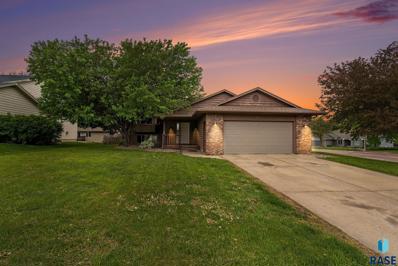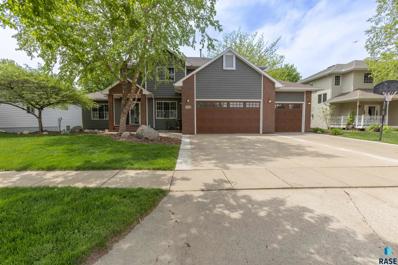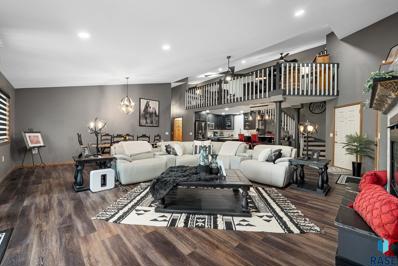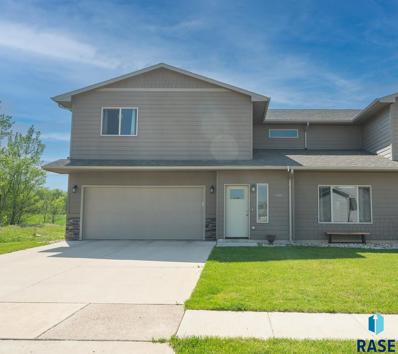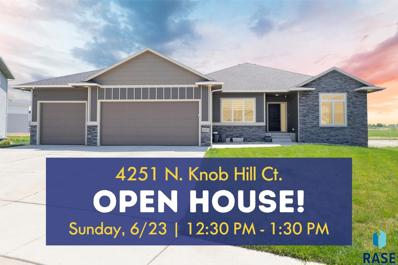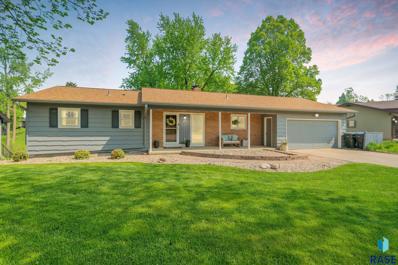Sioux Falls SD Homes for Sale
Open House:
Sunday, 5/19 12:30-1:30PM
- Type:
- Single Family
- Sq.Ft.:
- 7,000
- Status:
- NEW LISTING
- Beds:
- 3
- Lot size:
- 0.16 Acres
- Year built:
- 1950
- Baths:
- 3.00
- MLS#:
- 22403112
- Subdivision:
- W L Bakers Addn
ADDITIONAL INFORMATION
This adorable 4-bedroom, 3-bathroom McKennan Park home, situated on the coveted Boulevard side of the park, is waiting to offer you a host of desirable features. Curbside, you'll be greeted by a newly laid stone sidewalk leading you to the front door, setting the tone for the charm that awaits inside. Greeting you inside are the charming hardwood floors and the meticulously crafted remodeled kitchen. This new kitchen boasts granite, tile and stainless steel appliances. A formal dining room, full bath and bedroom complete the main floor. Upstairs, two additional bedrooms await, and another full bath. A large lower level bedroom with 3/4 could easily be converted to a family room. Spend spare time enjoying the lushly landscaped fenced back yard. The new quaint stone pathway and patio will make entertaining a breeze. A rare two car garage for the area, is accessible through the alleyway.
Open House:
Saturday, 5/18 12:30-1:30PM
- Type:
- Single Family
- Sq.Ft.:
- 9,060
- Status:
- NEW LISTING
- Beds:
- 4
- Lot size:
- 0.21 Acres
- Year built:
- 1978
- Baths:
- 2.00
- MLS#:
- 22403254
- Subdivision:
- Sunny View Acres Add
ADDITIONAL INFORMATION
Looking for a fantastic, well cared for east side home close to shopping, dining and schools? You have found a diamond in the rough! You will immediately feel the pride of ownership when you walk in. There are 3 bedrooms on the main level, updated kitchen, beautiful fenced in back yard! Put your mind at ease knowing all of the major updates and upgrades have been completed with a newer Furnace, AC, Siding and Windows!! Make sure to put it on your list because this one won't last long!
- Type:
- Townhouse
- Sq.Ft.:
- 4,392
- Status:
- NEW LISTING
- Beds:
- 3
- Lot size:
- 0.1 Acres
- Year built:
- 2018
- Baths:
- 3.00
- MLS#:
- 22403464
- Subdivision:
- Hayward Meadows Addn
ADDITIONAL INFORMATION
Welcome to your new townhome! Functional main floor layout featuring an open concept living, dining, and kitchen area with great lighting. The living area leads to a backyard through a slider, and the kitchen is equipped with newer stainless steel appliances. Additional features include ample storage options with a pantry, large bathrooms, and storage under the stairs. The main floor master bedroom comes with an attached bath and walk-in closet, while a convenient half bath is available for guests. The laundry area is easily accessible from the double garage. Upstairs, there are two spacious bedrooms along with a full bath. Outdoor amenities include a patio and a large lawn, with low maintenance living facilitated by an HOA covering lawn care, snow removal, and garbage services.
- Type:
- Single Family
- Sq.Ft.:
- 12,817
- Status:
- NEW LISTING
- Beds:
- 4
- Lot size:
- 0.29 Acres
- Year built:
- 1999
- Baths:
- 2.00
- MLS#:
- 22403493
- Subdivision:
- Evergreen Acres Addn Sw1/4 22 10
ADDITIONAL INFORMATION
Welcome to your dream home! This charming abode boasts 4 spacious bedrooms, 2 pristine bathrooms, and captivating vaulted ceilings. Find tranquility in the main-level primary bedroom, while the walk-out basement leads to a delightful patio. An oversized garage with a convenient workbench and additional pad offers ample space for your projects. Enjoy outdoor living on the deck, surrounded by lush shade trees and meticulously landscaped grounds, all enclosed by a privacy fence on this coveted corner lot. Seller offering a $2,500 flooring allowance.
- Type:
- Single Family
- Sq.Ft.:
- 12,000
- Status:
- NEW LISTING
- Beds:
- 6
- Lot size:
- 0.28 Acres
- Year built:
- 1979
- Baths:
- 3.00
- MLS#:
- 22403490
- Subdivision:
- Tomar Hills Addn
ADDITIONAL INFORMATION
Hey there, future homeowner! I'm a charming 6 bed, 3 bath house in the coveted South Central Sioux Falls neighborhood. Built solid by my original owner I've got lots of potential & character.Step into my spacious living room w/a cozy fireplace perfect for Netflix binges. My formal dining room is ideal for dinner parties & board game nights.The large eat-in kitchen w/ an adjacent 3season room is perfect for morning coffees & evening chill-outs.On the mn level I have 3 comfy bedrooms including a primary bedroom w/an ensuite bath. Downstairs the spacious family room includes a gaming area for epic Mario Kart tournaments. 3 more large bedrooms & another full bathroom complete the space.My location? It's perfect! Walk to bike trails parks & a new tennis/pickleball court complex. Plus Iâm just minutes from restaurants the interstate & downtown fun. I sit on a large corner lot w/ a yard perfect for gatherings & an oversized 2-stall garage.Iâm ready for your updates & creativity. Welcome home!
Open House:
Sunday, 5/19 1:00-3:00PM
- Type:
- Single Family
- Sq.Ft.:
- 11,325
- Status:
- NEW LISTING
- Beds:
- 4
- Lot size:
- 0.26 Acres
- Year built:
- 1982
- Baths:
- 4.00
- MLS#:
- 22403489
- Subdivision:
- West Park Estates Addn
ADDITIONAL INFORMATION
Nestled in a mature neighborhood close to shopping, dining, and schools, this beautiful custom-built 2 story home offers over 4600sf, 4 bdrm, 4 baths and a 3 stall garage. The sprawling main floor begins with a spacious formal living room w/granite floors and beautiful bay window. The large dining room with wood floors leads into the kitchen with custom cabinets, pantry, and eat-in dining. Continue into the sunken family room with slate floors, window bench w/storage and spiral wood staircase to the loft. Just off the family room is the library with a fireplace. The laundry room and ¾ bath complete the main level. The upstairs features 3 bedrooms & full bath. The ownerâs suite includes study, fireplace, ¾ bath, large closet, bonus room and access to the sunny loft. The lower level has a 2nd family room w/wet bar, wood burning stove, 4th bedroom, ¾ bath and stairs that lead to the garage w/water hook-ups. Spend your summer evenings relaxing in the 3-season porch. This is a must see!
Open House:
Saturday, 5/18 1:00-2:00PM
- Type:
- Single Family
- Sq.Ft.:
- 7,501
- Status:
- NEW LISTING
- Beds:
- 4
- Lot size:
- 0.17 Acres
- Year built:
- 1981
- Baths:
- 2.00
- MLS#:
- 22403487
- Subdivision:
- Homestead Trails Addn
ADDITIONAL INFORMATION
Discover the charm of 1008 N Lowell Ave, a peaceful sanctuary nestled on a quiet street. Conveniently close to parks and interstate access. This home has been updated with stylish, contemporary features including a new kitchen, appliances, shiplap accents, tile backsplash, bathroom fixtures, lighting, flooring, carpet, trim, doors, and freshly painted interiors and exteriors. The main floor welcomes you with a spacious and bright living room, two large bedrooms, a fully renovated bathroom, a modern white kitchen with large dining area that opens to a beautiful deck. There is new LVP flooring throughout the main level. In the lower level you'll find a large sunlit family room, two additional bedrooms with ample natural light, and a second bathroom. You'll also find a charming laundry room and storage room with shelves. Outside enjoy the large deck overlooking the private fenced backyard. Double stall attached garage and plenty of room for entertaining! Schedule your showing today!
Open House:
Saturday, 5/18 1:00-5:00PM
- Type:
- Townhouse
- Sq.Ft.:
- 3,878
- Status:
- NEW LISTING
- Beds:
- 3
- Lot size:
- 0.09 Acres
- Year built:
- 2024
- Baths:
- 3.00
- MLS#:
- 22403486
- Subdivision:
- Richmond Estates Iv
ADDITIONAL INFORMATION
"Indulge in luxury living with GlamMeier Homes' latest marvel! "TASTE THE GLAM LIFE" in this stunning two-story town home spanning 1,566 sq ft. Revel in modern elegance with quartz countertops, gorgeous wood cabinets, and an electric fireplace with shiplap surround. Every detail speaks of opulence, from walk-in closets in all bedrooms to the primary suite and walk-in pantry. Snow and lawncare covered by HOA, private drive, landscaping, and appliances included for an effortless lifestyle." This truly is "Luxury For Starters".
Open House:
Saturday, 5/18 1:00-5:00PM
- Type:
- Townhouse
- Sq.Ft.:
- 4,833
- Status:
- NEW LISTING
- Beds:
- 3
- Lot size:
- 0.11 Acres
- Year built:
- 2024
- Baths:
- 3.00
- MLS#:
- 22403485
- Subdivision:
- Richmond Estates Iv
ADDITIONAL INFORMATION
"Indulge in luxury living with GlamMeier Homes' latest marvel! "TASTE THE GLAM LIFE" in this stunning two-story town home spanning 1,566 sq ft. Revel in modern elegance with quartz countertops, gorgeous wood cabinets, and an electric fireplace with shiplap surround. Every detail speaks of opulence, from walk-in closets in all bedrooms to the primary suite and walk-in pantry. Snow and lawncare covered by HOA, private drive, landscaping, and appliances included for an effortless lifestyle." This truly is "Luxury For Starters".
- Type:
- Townhouse
- Sq.Ft.:
- n/a
- Status:
- NEW LISTING
- Beds:
- 3
- Year built:
- 2024
- Baths:
- 3.00
- MLS#:
- 22403484
- Subdivision:
- Temporary Check Back
ADDITIONAL INFORMATION
Introducing our beloved Balboa lofted floor plan. This modern townhome presents 1,657 sq ft of space with 3 bedrooms and 2.5 bathrooms. Enjoy plenty of natural light in this residence, thanks to the 18 ft ceilings and a loft that overlooks the living room, enhancing the open floor layout. The main level includes the master suite with double sinks and a walk-in closet. The loft area offers a versatile space that can be used as a cozy reading nook, a play area for children, or a home office. Make this house a home and create unforgettable memories in this inviting and well-designed living space. Quality construction from Empire Homes includes custom cabinets, upgraded plumbing fixtures, solid core poplar doors, LVT floors, tile backsplash. HOA covers lawn, snow removal, and garbage. Estimated Completion Date: 7/31/2024 Pictures and finishes are similar. Directions:41st and Tea Ellis W to Broek S on Broek W on Jerald S on Chalice to home. Listing agent is officer/owner of Empire Homes
Open House:
Saturday, 5/18 2:30-3:30PM
- Type:
- Single Family
- Sq.Ft.:
- 5,942
- Status:
- NEW LISTING
- Beds:
- 3
- Lot size:
- 0.14 Acres
- Year built:
- 1939
- Baths:
- 2.00
- MLS#:
- 22403472
- Subdivision:
- Sherman Addn
ADDITIONAL INFORMATION
Welcome to 321 N Jessica Ave, Sioux Falls, SD 57103! This completely remodeled home is ready for you to move in and enjoy. Located in a quiet neighborhood in central Sioux Falls, this 3 bedroom, 2 bathroom house offers a perfect blend of comfort and convenience. Inside, youâll find an open-concept living area with modern updates throughout. The brand-new kitchen features quartz countertops, stainless steel appliances, and plenty of cabinet space. The main floor also offers a stylish living area, two bedrooms with tons of natural light, and an updated bathroom with new finishes and a tiled shower. Downstairs you'll find an additional bedroom, a large bathroom with a beautifully tiled walk in shower, and laundry hookups. There's an additional living space with electric fire place and bar! Outside, the large backyard provides plenty of space for outdoor activities, gardening, or just relaxing. This home is close to everything! -Shopping, schools parks and more!
Open House:
Saturday, 5/18 2:30-3:30PM
- Type:
- Single Family
- Sq.Ft.:
- 14,700
- Status:
- NEW LISTING
- Beds:
- 5
- Lot size:
- 0.34 Acres
- Year built:
- 2008
- Baths:
- 4.00
- MLS#:
- 22403469
- Subdivision:
- Memorial Park Addn
ADDITIONAL INFORMATION
They say perfection is a lot of little things done well and this spacious 5 bed/4ba two-story home on the west side is absolutely perfect! With a functional layout sprawling 3300 sq ft, beautiful amenities, a 3-stall garage, a large fenced yard, geothermal heating/cooling, and a gorgeous neighborhood close to schools, families will find this property and its placement a dream. The main floor boasts a gorgeous kitchen with WIP, beautiful cabinets, and uniquely rounded island, a gas fireplace in the living room, a formal dining room, and a casual eat-in space with sliders out to an expansive covered deck. Experience peace of mind with 4 spacious beds upstairs including a palatial primary suite with WIC, whirlpool tub, and tray ceiling. Entertain or relax in style with an open concept LL that includes another gas fireplace, wet bar, a 5th bed and final full bath. Families will also love the fully-fenced backyard with a playset, patio, and lush landscaping. Come see your perfect place!
Open House:
Sunday, 5/19 1:00-2:00PM
- Type:
- Condo
- Sq.Ft.:
- 3,746
- Status:
- NEW LISTING
- Beds:
- 2
- Lot size:
- 0.09 Acres
- Year built:
- 2008
- Baths:
- 2.00
- MLS#:
- 22403474
- Subdivision:
- Diamond Valley Addn
ADDITIONAL INFORMATION
Enjoy the carefree condo living. Move in ready, 2BR 2Full BA, upper level condo. Freshly painted. Open vaulted great room flooded with natural light from the large windows. Spacious living space with plank floors. Kitchen with warm and inviting cabinets island and dining space. Walk out the sliders to the deck and enjoy the morning sun. Primary bedroom has walk in closet and private full bath. 2nd bedroom also has walk in closet and full bath right across the hall. Convenient finished laundry room with washer and dryer. Storage under stairs at entry way. HOA covers exterior maintenance (except deck and cement) lawn care, snow removal, garbage, sewer and water and road maintenance. Just a short walk to dining, B & G Milky Way, Starbucks. Great location.
- Type:
- Single Family
- Sq.Ft.:
- 11,103
- Status:
- NEW LISTING
- Beds:
- 6
- Lot size:
- 0.25 Acres
- Year built:
- 1969
- Baths:
- 3.00
- MLS#:
- 22403473
- Subdivision:
- Hilltop Heights Addn
ADDITIONAL INFORMATION
Donât miss this beautifully remodeled 6 bedroom, 2.5 bathroom home with an oversized 2 stall garage plumbed for heater & additional half circle drive for extra parking. The heart of the home is the thoughtfully designed NEW kitchen, boasting SS appliances, countertops, tile backsplash & custom cabinetry that provides ample storage space. The open floor plan seamlessly connects the kitchen to the dining & living room, creating an ideal space for entertaining friends & family. The living room features a cozy fireplace w/natural stone front & oodles of windows allowing natural light to flow throughout. Enjoy 3 main level bedrooms, full master on-suite & half bath. The basement has a large family room, 3 additional generous sized bedrooms & full bath. Take in the serenity of the landscaped yard with new trees, patio & updated deck. Everything is done, just move in. Other updates include: NEW HVAC system, remodeled bathrooms & new flooring throughout. Sellers are related to listing agent.
Open House:
Saturday, 5/18 2:00-3:00PM
- Type:
- Townhouse
- Sq.Ft.:
- n/a
- Status:
- NEW LISTING
- Beds:
- 3
- Year built:
- 2024
- Baths:
- 3.00
- MLS#:
- 22403466
- Subdivision:
- Donahoe Farms Add
ADDITIONAL INFORMATION
OPEN HOUSE SATURDAY 2-3!! From the moment you walk in the front door you will be amazed by the 18ft ceilings and lofted features of this home. Located on the main level is your living room, kitchen with a breakfast bar, dining room, laundry room, half bath, master suite with a walk-in closet and shower, and a nook perfect for an office or workout room. When you head to the second level you will find an open loft used for a second living space, or work from home area along with two bedrooms and a full bath. Quality construction from Empire Homes includes custom birch cabinets, solid core poplar doors, luxury vinyl tile floors, 9ft ceilings, tile backsplash. Whirlpool appliance package and landscaping are included. This low maintenance HOA offers lawn care, snow removal, and garbage. Buyer can select remaining finishes! Directions: 69th and Tanner S on Tanner W on Cama to home Listing agent is officer/owner of Empire Homes.
Open House:
Saturday, 5/18 1:00-2:00PM
- Type:
- Single Family
- Sq.Ft.:
- 8,863
- Status:
- NEW LISTING
- Beds:
- 5
- Lot size:
- 0.2 Acres
- Year built:
- 2000
- Baths:
- 4.00
- MLS#:
- 22403463
- Subdivision:
- Auburn Hills Addn
ADDITIONAL INFORMATION
Welcome to Auburn Hills located in the highly sought after Endeavor school district. Come check out this beautiful 5 bedroom 3.5 bath home. with beautiful wood floors and three-car garage. This home also comes with 2 fireplaces. Privacy fence was installed 3 years ago and just last month a new central air unit was installed. This home is located in an active neighborhood, where you will find many families outside enjoying the outdoors. Home is owned by a licensed realtor. Possible assumable loan!
Open House:
Saturday, 5/18 12:00-2:00PM
- Type:
- Single Family
- Sq.Ft.:
- 10,656
- Status:
- NEW LISTING
- Beds:
- 4
- Lot size:
- 0.24 Acres
- Year built:
- 1950
- Baths:
- 3.00
- MLS#:
- 22403402
- Subdivision:
- Teigen Addn
ADDITIONAL INFORMATION
Meticulously updated Central Sioux Falls home, from roof to basement, with not a square inch unturned. Beautiful landscaping, an oversized three-stall garage & a corner lot mark the first impressions of this home. Before detailing all the enhancements of this home, note the finished square footage at 2,968 which includes two bonus rooms in the basement & an oversized mudroom/laundry room on the main. On the main floor, all the wood flooring was new in 2018. Simultaneously, the kitchen was enhanced with granite & cabinets. All three bathrooms have been completely renovated to include plumbing, granite countertops, & tile floors--heated on the two main bathrooms. The basement was completely updated in 2022. The hot water heater, furnace, & radon mitigation motor were replaced in 2021. The exterior house has been painted & new garage doors. This stunner offers the luxury & peace of mind of a new home in a location with character & convenience. Seller is licensed realtor.
Open House:
Sunday, 5/19 1:00-2:00PM
- Type:
- Single Family
- Sq.Ft.:
- 12,800
- Status:
- NEW LISTING
- Beds:
- 4
- Lot size:
- 0.29 Acres
- Year built:
- 1987
- Baths:
- 4.00
- MLS#:
- 22403475
- Subdivision:
- River Oaks Addn
ADDITIONAL INFORMATION
Stunning 4 bed, 4 bath, 2-story home in Tomar Hills. Completely renovated w/ high-end features throughout. The grand entryway boasts tall ceilings and an open floor plan. The chef's kitchen features waterfall quartz countertops, abundant cabinets, high-end appliances, walk-in pantry, and more. The main level includes a living room w/ electric fireplace, a spacious dining area, and a bonus area for an office/sitting room. Unique built-in wrought iron dog kennel, a half bath and laundry complete the main floor. Upstairs, find 2 bedrooms w/ walk-in closets and a luxurious master suite w/ a walk-in closet, large tiled shower, and double vanity. The lower level offers a large family room w/ an electric fireplace, wet bar, patio access, a full bath, and a bedroom w/ a walk-in closet. The heated 3 stall garage has epoxy floors and water hookups. This dream yard has plants, rock walls, a massive patio w/ firepit, new cedar deck, fenced-in yard and more. Includes a robot mower. A must-see!
- Type:
- Single Family
- Sq.Ft.:
- 6,538
- Status:
- NEW LISTING
- Beds:
- 2
- Lot size:
- 0.15 Acres
- Year built:
- 2018
- Baths:
- 2.00
- MLS#:
- 22403471
- Subdivision:
- Dawley Farm Village
ADDITIONAL INFORMATION
This Villa Home is Beautiful. 2 Bedrooms, 2 Bath, Oversized 2 Stall garage. Recently painted and laminate flooring in bedrooms. Living room has a gas fireplace. The kitchen has a large island, tile backsplash, Corner Pantry and gorgeous White Cabinets. Newer Frig, Stove & disposal. Spacious eating area with a slider to covered patio overlooking the beautifully landscaped fenced yard. HOA =167/mo Includes Lawn mowing, Snow removal and garbage. This is a must see home.
- Type:
- Single Family
- Sq.Ft.:
- 10,450
- Status:
- NEW LISTING
- Beds:
- 5
- Lot size:
- 0.24 Acres
- Year built:
- 1990
- Baths:
- 3.00
- MLS#:
- 22403465
- Subdivision:
- Kingswood Estates 6th
ADDITIONAL INFORMATION
***5 Bedroom Walk Out! Wonderful Westside opportunity! This 5 bedroom split foyer sits on the corner of a cul-de-sac on a large lot with a privacy fence. Its surrounded by beautiful shade trees and has a large covered front porch. Walk inside this large foyer and enjoy all the living space and storage. The main level feature features 3 bedrooms and 2 full bathrooms. Primary bedroom has a private en suite bathroom and slider to private deck. Main living and dining areas feature expansive vaulted ceilings and easy to clean hard surface flooring. The kitchen has ample cabinet space, slide up breakfast bar, large pantry, and stainless appliances. Slider off the dining room to 10x12 deck and great fenced in yard. Landscaping and patio all in place for your enjoyment. The basement has two more large bedrooms and a full third bathroom. Storage galore under the stairs and in the utility room. Sizable family room with slider to patio, fireplace, and wet bar. 25 ft deep 2 stall attached garage.
- Type:
- Single Family
- Sq.Ft.:
- 10,785
- Status:
- NEW LISTING
- Beds:
- 5
- Lot size:
- 0.25 Acres
- Year built:
- 1997
- Baths:
- 4.00
- MLS#:
- 22403461
- Subdivision:
- Brady Estates East Addition
ADDITIONAL INFORMATION
Explore this beautifully-maintained home featuring five spacious bedrooms, 3 1/2 baths that include a steam shower bath. The master suite offers a walk-in closet and a beautifully remodeled bathroom. A modern kitchen boasts granite countertops, painted cabinets, and stainless steel appliances. This home is perfect for entertaining, featuring an expansive 20â x 20â covered deck that overlooks a large backyard with mature trees and meticulous landscaping, alongside an additional paver patio. Enjoy the comfort of fireplaces in both the living area and basement, a formal dining room, and a convenient 1/2 bath on the main level. Additional highlights include an oversized 3 stall garage, a cozy dry bar in the basement, and main-level laundry facilities, all set within a serene community. This elegant home blends functionality with sophisticated living, making it an excellent choice for any buyer.
- Type:
- Condo
- Sq.Ft.:
- n/a
- Status:
- NEW LISTING
- Beds:
- 2
- Year built:
- 1993
- Baths:
- 2.00
- MLS#:
- 22403459
- Subdivision:
- Aspen Village Addn
ADDITIONAL INFORMATION
One of a kind Condominium in coveted central location. Remodeled with high end upgrades and finishes, this is truly one of a kind. From soaring vaulted ceilings, to the foating staircase and loft that oversees the huge living area. This new kitchen including all appliances, stone surfaces with eat in bar and beautiful new cabinents.. Master suite's complete bathroom transformation includes heated tile floor, walk in shower, free standing soaker tub, cabinets, stone surfaces. A cedar walk-in closet, private storage hall and 2nd entry as well in here. The "Loft" with wet bar, game room and office are just a few things this room can be used for. The finshed bonus room is up here as well. Fireplace wall with new granite bench, tile, cabinetry, mantle and more. Slider to composite deck and storage area, main floor laundry with pantry, 2 parking spots are included in underground garage, elevator, heated with a storage unit. This beauty is one of a kind, a must see!
Open House:
Sunday, 5/19 1:30-2:30PM
- Type:
- Townhouse
- Sq.Ft.:
- 4,263
- Status:
- NEW LISTING
- Beds:
- 3
- Lot size:
- 0.1 Acres
- Year built:
- 2017
- Baths:
- 3.00
- MLS#:
- 22403457
- Subdivision:
- Sf-Bentwood Village Add
ADDITIONAL INFORMATION
SAVE MONTHLY COSTS WITH NO HOA FEE!! Charming 2-Story Townhome in Desirable South Sioux Falls Location. Features an open floor plan, creating a seamless flow. The living room is flooded w/ natural light, creating a warm and inviting atmosphere. Kitchen offers ample counter space and cabinets for convenient storage, dining overlooks the private yard and easy access to ½ bath. Upper level houses a sizable primary bed w/ ¾ bath and walk in closet. In addition, 2 spacious bedrooms and a full bath. Easy living in this well-designed and aesthetically pleasing layout all close proximity to schools, shopping and restaurants.
- Type:
- Single Family
- Sq.Ft.:
- 17,339
- Status:
- NEW LISTING
- Beds:
- 6
- Lot size:
- 0.4 Acres
- Year built:
- 2018
- Baths:
- 3.00
- MLS#:
- 22403456
- Subdivision:
- Hazeltine Addn
ADDITIONAL INFORMATION
Stunning 6 Bedroom, Ranch, Walkout, located in the popular NW side of Sioux Falls w/ easy access to I90 & I29, The main floor features an open concept with rustic finishes, a stunning coffered ceilings in the living room with a gas fireplace. Enjoy amazing sunsets off the large, covered deck. Enjoy the convenience on 3 bedrooms on the main floor, along with main floor laundry located off the mud room with a pass through to the primary walk-in closet. The primary en suite features double vanities, along with a tile walk in shower. Downstairs boast a large family room, 3 additional bedrooms, and laundry hook-ups. The sprawling back yard with no direct neighbors offers plenty of room to run. To top all of it off the oversized 3 stall garage has epoxy flooring, hot and cold water hook ups, drain, and gas heater.
- Type:
- Single Family
- Sq.Ft.:
- 14,301
- Status:
- NEW LISTING
- Beds:
- 4
- Lot size:
- 0.33 Acres
- Year built:
- 1964
- Baths:
- 2.00
- MLS#:
- 22403450
- Subdivision:
- Tuthill Park Hills
ADDITIONAL INFORMATION
Stunning home in desirable Tuthill neighborhood with an expansive wildlife yard. This ranch style home features a main level primary bedroom w/2 double closets, 2nd bedroom w/2 double closets, full bath w/tile shower surround & 2 sinks. Living room is beautiful; including a large picture window with a view into the amazing yard & wood burning fireplace. Kitchen includes stainless steel appliances, pantry & great storage. Spacious dining room is open to the kitchen & includes a sliding door to a huge Sunroom w/so much natural light. Off the sunroom is a large deck updated 2022. Recently remodeled lower level includes a family room w/modern bar area (including wine fridge & beverage fridge), wood burning fireplace & walkout door to the backyard. Off the family room is 2 more spacious bedrooms, an updated 3/4 bath w/beautiful walk-in tile shower, an office space & large utility/storage/laundry room. Property also includes attached 2-stall garage w/great storage & mature trees/landscaping.
 |
| The data relating to real estate for sale on this web site comes in part from the Internet Data Exchange Program of the REALTOR® Association of the Sioux Empire, Inc., Multiple Listing Service. Real estate listings held by brokerage firms other than Xome, Inc. are marked with the Internet Data Exchange™ logo or the Internet Data Exchange thumbnail logo (a little black house) and detailed information about them includes the name of the listing brokers. Information deemed reliable but not guaranteed. The broker(s) providing this data believes it to be correct, but advises interested parties to confirm the data before relying on it in a purchase decision. © 2024 REALTOR® Association of the Sioux Empire, Inc. Multiple Listing Service. All rights reserved. |
Sioux Falls Real Estate
The median home value in Sioux Falls, SD is $189,900. This is higher than the county median home value of $188,600. The national median home value is $219,700. The average price of homes sold in Sioux Falls, SD is $189,900. Approximately 57.75% of Sioux Falls homes are owned, compared to 36.57% rented, while 5.68% are vacant. Sioux Falls real estate listings include condos, townhomes, and single family homes for sale. Commercial properties are also available. If you see a property you’re interested in, contact a Sioux Falls real estate agent to arrange a tour today!
Sioux Falls, South Dakota has a population of 170,401. Sioux Falls is less family-centric than the surrounding county with 33.16% of the households containing married families with children. The county average for households married with children is 33.37%.
The median household income in Sioux Falls, South Dakota is $56,714. The median household income for the surrounding county is $57,322 compared to the national median of $57,652. The median age of people living in Sioux Falls is 34.3 years.
Sioux Falls Weather
The average high temperature in July is 84.1 degrees, with an average low temperature in January of 6.9 degrees. The average rainfall is approximately 27.3 inches per year, with 44.5 inches of snow per year.
