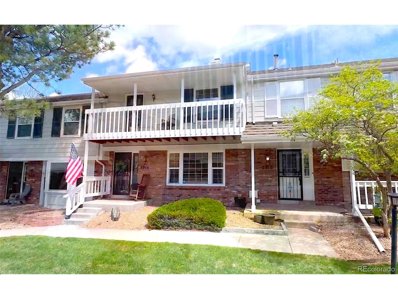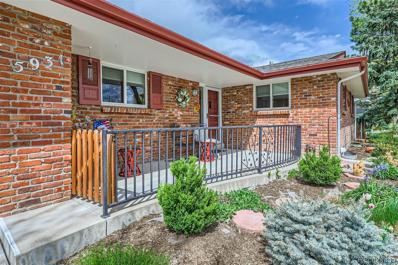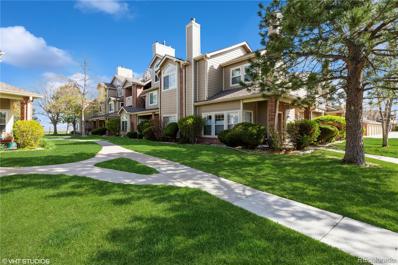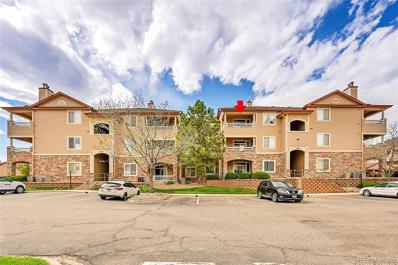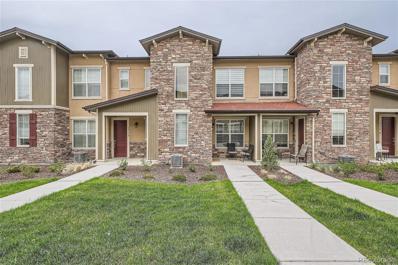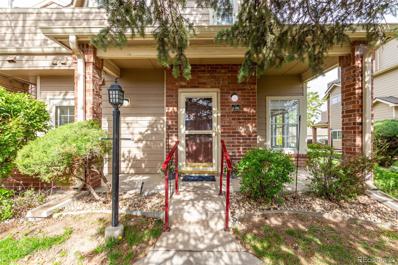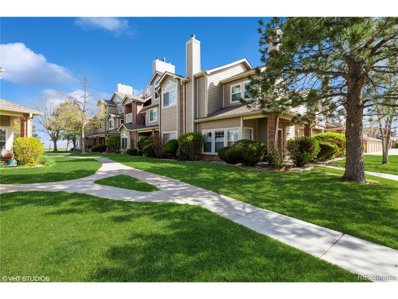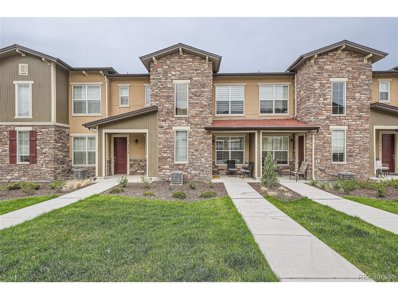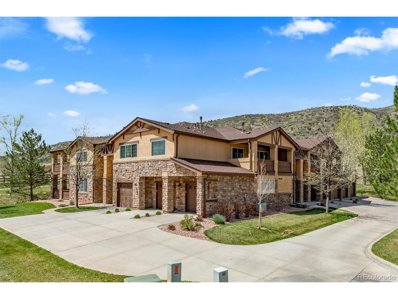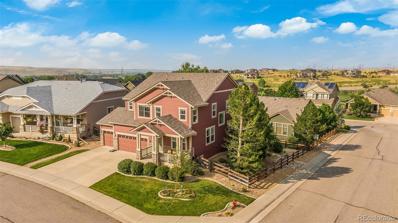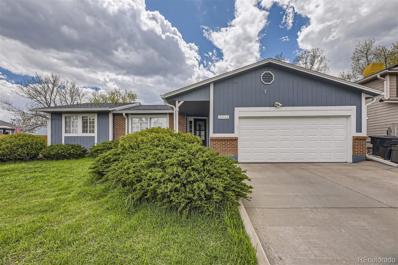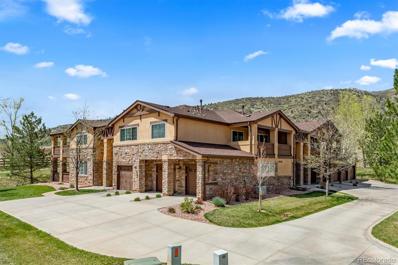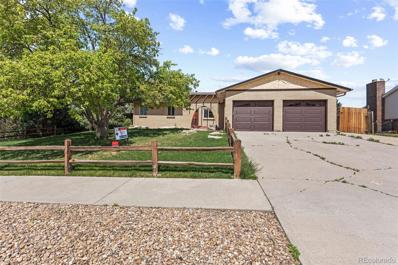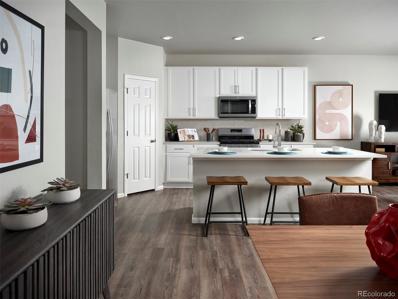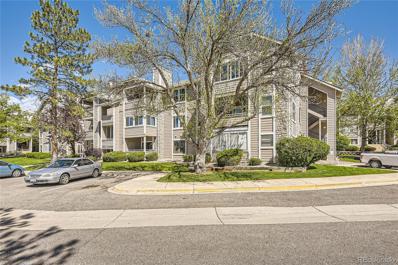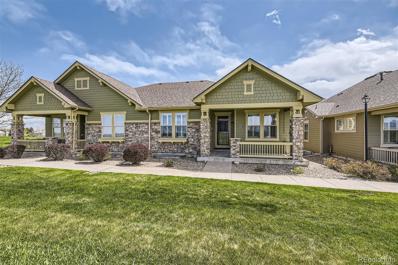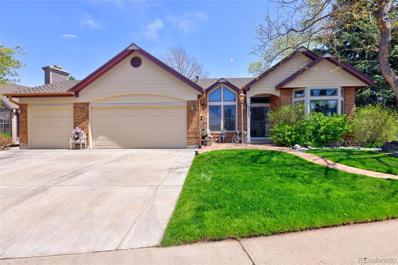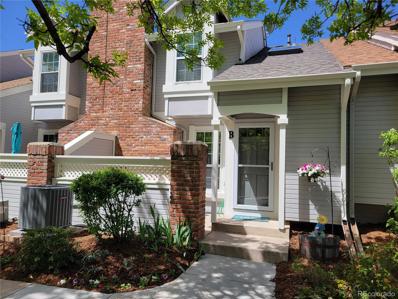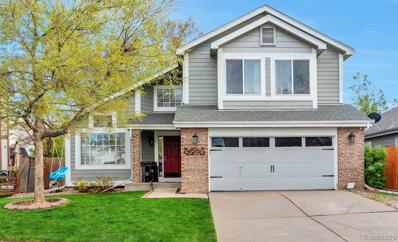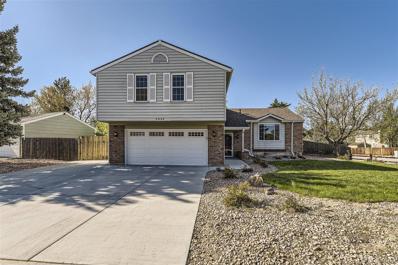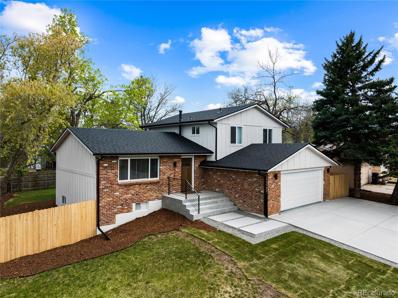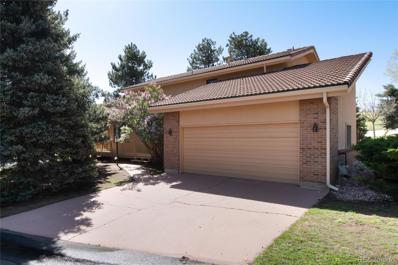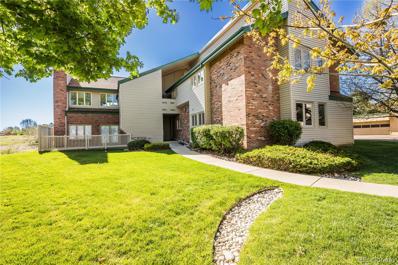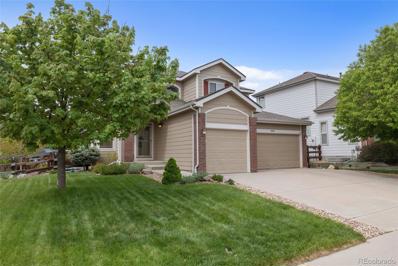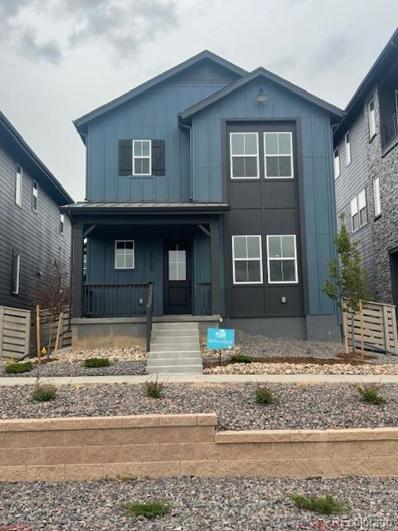Littleton CO Homes for Sale
- Type:
- Other
- Sq.Ft.:
- 1,387
- Status:
- NEW LISTING
- Beds:
- 4
- Lot size:
- 0.04 Acres
- Year built:
- 1981
- Baths:
- 4.00
- MLS#:
- 2101150
- Subdivision:
- Governors Ranch
ADDITIONAL INFORMATION
There's a MUST watch video voice over walking tour produced by the listing agent to give you a great idea of the floor plan and ideas of what this unit is like and if it will fit your needs. To access it, go to the virtual tour link or type in the address in the YouTube search engine to find this town home! Welcome to this extraordinary town home nestled in the highly coveted quiet side of the serene Red Oak Sanford community! Enjoy the tranquility of a south-facing home while staying just walking steps away from King Soopers gorcery / Governors Ranch Plaza, Southwest Plaza Mall, and close by restaurants. Surrounded by lush greenbelts and walking paths, residents also relish access to Red Oak's superb sport court and swimming pool. This deceptively spacious home boasts a remarkable four bedrooms and four bathrooms, including a professionally finished basement. Recent 2020 updates include a beautifully upgraded kitchen, refreshed bathrooms, stylish new flooring, trim, and fresh interior paint. New windows flood the home with light, complemented by updated lighting fixtures. Step outside to your private patio oasis, where a unique sail cover provides shade and style. Access your detached garage directly through a added patio door that goes directly into the garage. The outdoor natural gas grill eliminates the hassle of refilling propane tanks, perfect for effortless entertaining. Inside, all kitchen appliances, window coverings, and even the washer and dryer are included. The expansive primary bedroom features its own private deck and an en-suite bathroom, offering a serene primary bedroom retreat. This gem won't last long-schedule your viewing today and make it yours!
- Type:
- Single Family
- Sq.Ft.:
- 2,105
- Status:
- NEW LISTING
- Beds:
- 4
- Lot size:
- 0.3 Acres
- Year built:
- 1964
- Baths:
- 3.00
- MLS#:
- 6563405
- Subdivision:
- Columbine Knolls
ADDITIONAL INFORMATION
Beautiful 4 bedroom, 3 bath walk-out ranch in the highly sought out neighborhood of Columbine Knolls. Huge, flat backyard shaded by mature spruce and crab apple trees as well as bushes/hedges to provide privacy. Eat-in kitchen with newer appliances and large island lit by two large skylights. The main level features the primary bedroom and 3/4 bath as well as two additional bedrooms and a full bath. Living room has a large bay window overlooking the back yard as well as a wood-burning fireplace. The walk-out basement features another large bedroom, family room with sliding door access to the back yard and yet another fireplace. A bonus/game room sits opposite the family room. The basement also features a nice sized laundry room, ample storage, and a sauna! Just off the eat in kitchen is a covered deck with new Trex decking and staircase to the back yard. Attached two car garage. Large storage shed in backyard is included. Walking distance to Normandy Elementary school and a short drive/walk/bike ride to shopping, dining, recreation etc.
- Type:
- Condo
- Sq.Ft.:
- 1,034
- Status:
- NEW LISTING
- Beds:
- 2
- Year built:
- 1987
- Baths:
- 2.00
- MLS#:
- 9040714
- Subdivision:
- Miralago At Marston Lake
ADDITIONAL INFORMATION
Well maintained condo!! 2 bedroom, 2 (full) bath. 1-car garage plus an assigned parking space! Newer vinyl windows! Natural light throughout. View of the lake to the east! Living room with large windows which allows for great light throughout the day. Wood-burning fireplace. Formal Dining Area. Central Air Conditioning. Open kitchen, all appliances stay, breakfast bar! Primary bedroom with access to the balcony, walk-in closet, attached full bathroom with oval tub! Secondary bedroom with large closet and full bath just off the hall. Laundry room with room for storage. Condo has its own storage room right by the entrance of the unit! Breezeway in building leads to the garage building. Beautiful complex with plenty of open grounds, outdoor pool, clubhouse, and fitness area. Terrific location near shops, restaurants, HWY 285, parks and more!
- Type:
- Condo
- Sq.Ft.:
- 1,183
- Status:
- NEW LISTING
- Beds:
- 2
- Year built:
- 2003
- Baths:
- 2.00
- MLS#:
- 8825283
- Subdivision:
- Redstone Ridge Condos
ADDITIONAL INFORMATION
Welcome to your new home at Redstone Ridge Condos! This move-in ready 3rd Floor Unit with Vaulted Ceilings, 2 bedroom, 2 bathroom condo has beautiful views of Chatfield Reservoir. This unit has a BRAND NEW HVAC & A/C Unit with a transferable warranty at closing, gas fireplace in the family room, 1 Car Detached Garage, an open floor plan, and low monthly HOA fees. Located near C470, shopping, restaurants, and outdoor activities, this condo offers the perfect blend of convenience and tranquility. Don't miss out on this opportunity to call this condo your home!
- Type:
- Townhouse
- Sq.Ft.:
- 1,353
- Status:
- NEW LISTING
- Beds:
- 2
- Year built:
- 2023
- Baths:
- 3.00
- MLS#:
- 7750812
- Subdivision:
- Verona
ADDITIONAL INFORMATION
Almost new Townhome in newly built Verona community, built in 2023. Assumable 5.25% interest rate FHA loan. Fully upgraded with Quartz counter, statinless steel appliances, Luxury Vinyl planks, stainless steel appliances. On the main floor, an open-concept layout boasts a well-equipped kitchen with wraparound countertops and a large center island, overlooking a dining area and great room perfect for everything from game night to hosting family and friends for dinner. Upstairs has 2 bed rooms with their own bathrooms. The primary suite impresses with a wide walk-in closet and a private bath, complete with dual vanities and a walk-in shower. Additional power bath on main level, 2-car attached garage. Close to C-470, minutes to I-25, light rail and shopping.
- Type:
- Condo
- Sq.Ft.:
- 787
- Status:
- NEW LISTING
- Beds:
- 1
- Year built:
- 1987
- Baths:
- 1.00
- MLS#:
- 9106741
- Subdivision:
- Miralago At Marston Lake
ADDITIONAL INFORMATION
Welcome home! A ground-floor condo in the peaceful and popular Miralago at Marston Lake community. Some updates have been made ro this move-in-ready condo that offers a bright and open floor plan. The kitchen connects to an eat-in space and a cozy living area. A large window in the eating nook floods the area with natural light. The bedroom is spacious and bright, featuring a large window and a roomy walk-in closet. Stay cozy during Colorado winters with the wood-burning fireplace in the living area. Large windows provide natural lighting throughout the condo. Enjoy spending time on the patio, and there's a handy storage unit for your bikes and extra belongings just outside the front door. HOA fees cover essential amenities such as water, trash removal, and more. Enjoy the clubhouse, fitness center, racquetball court, outdoor pool, and spa/hot tub. This excellent location is near shopping, hiking trails, Marston Lake, freeways, and the mountains. Don't miss out on this charming unit!
- Type:
- Other
- Sq.Ft.:
- 1,034
- Status:
- NEW LISTING
- Beds:
- 2
- Year built:
- 1987
- Baths:
- 2.00
- MLS#:
- 9040714
- Subdivision:
- Miralago at Marston Lake
ADDITIONAL INFORMATION
Well maintained condo!! 2 bedroom, 2 (full) bath. 1-car garage plus an assigned parking space! Newer vinyl windows! Natural light throughout. View of the lake to the east! Living room with large windows which allows for great light throughout the day. Wood-burning fireplace. Formal Dining Area. Central Air Conditioning. Open kitchen, all appliances stay, breakfast bar! Primary bedroom with access to the balcony, walk-in closet, attached full bathroom with oval tub! Secondary bedroom with large closet and full bath just off the hall. Laundry room with room for storage. Condo has its own storage room right by the entrance of the unit! Breezeway in building leads to the garage building. Beautiful complex with plenty of open grounds, outdoor pool, clubhouse, and fitness area. Terrific location near shops, restaurants, HWY 285, parks and more!
- Type:
- Other
- Sq.Ft.:
- 1,353
- Status:
- NEW LISTING
- Beds:
- 2
- Year built:
- 2023
- Baths:
- 3.00
- MLS#:
- 7750812
- Subdivision:
- Verona
ADDITIONAL INFORMATION
Almost new Townhome in newly built Verona community, built in 2023. Assumable 5.25% interest rate FHA loan. Fully upgraded with Quartz counter, statinless steel appliances, Luxury Vinyl planks, stainless steel appliances. On the main floor, an open-concept layout boasts a well-equipped kitchen with wraparound countertops and a large center island, overlooking a dining area and great room perfect for everything from game night to hosting family and friends for dinner. Upstairs has 2 bed rooms with their own bathrooms. The primary suite impresses with a wide walk-in closet and a private bath, complete with dual vanities and a walk-in shower. Additional power bath on main level, 2-car attached garage. Close to C-470, minutes to I-25, light rail and shopping.
- Type:
- Other
- Sq.Ft.:
- 1,559
- Status:
- NEW LISTING
- Beds:
- 2
- Year built:
- 2002
- Baths:
- 2.00
- MLS#:
- 5139180
- Subdivision:
- Trailmark
ADDITIONAL INFORMATION
This special and unique community of Star Canyon in Trailmark is surrounded by Open Space and walking paths to Chatfield Lake. Discover the epitome of comfort and convenience in this charming 2 bedroom, 2 bathroom plus Study end-unit condo, perfectly situated near open space for tranquil living. Step inside to find an inviting atmosphere with a floor plan that flows in the open-concept living space. Enjoy the warmth of the fireplace in your spacious living area. The well-appointed kitchen offers the perfect set up for daily cooking and a breakfast nook. The adjacent dining area offers a welcoming space for gatherings or casual dinner. Retreat to the spacious primary suite providing a serene oasis for relaxation. A second bedroom, study and full bathroom offer versatility for guests, a home office, or additional living space. Outside, the large covered patio beckons for outdoor enjoyment, providing a peaceful spot to unwind and take in the surrounding scenery. Plus with the convenience of a 2-car garage with extra storage space, parking is a breeze. Located in a desirable neighborhood with easy access to C-470, nearby shopping, parks, schools, open space, and walking trails, this ground level condo offers the perfect balance of convenience and tranquility. Don't miss the opportunity to make this your new home sweet home!
- Type:
- Single Family
- Sq.Ft.:
- 4,326
- Status:
- NEW LISTING
- Beds:
- 5
- Lot size:
- 0.2 Acres
- Year built:
- 2005
- Baths:
- 4.00
- MLS#:
- 4596094
- Subdivision:
- Chatfield Farms
ADDITIONAL INFORMATION
This beautiful Ryland home has 5 bedrooms, 4 baths, and over 4,300 Finished Square Feet that includes the In-Law suite in the finished Walk-Out basement. The home also features a spacious kitchen with leather finish slab granite counters, 42" hickory cabinets, stainless steel appliances, an island, built-in desk area, eat-in space, and a breakfast nook with bay windows. The main floor also includes a roomy family room, formal living and dining rooms, a powder bathroom, and a private office. Upstairs you'll find the vaulted primary suite with en suite 5 piece bath and a huge walk-in closet, a large loft area, 3 more bedrooms, the laundry room, and a full secondary bathroom. The finished walk-out basement previously mentioned has a full kitchen with slab granite counters, stainless steel appliances, lots of hickory cabinets, and eat-in space, as well as a family room, office space, a bedroom, a 3/4 bath, and a laundry room. Located in the desirable Chatfield Farms West neighborhood this rare home is just minutes away from the S. Platte River, Chatfield Sate Park, trails, parks, dining, and shopping. Come see it today!
- Type:
- Single Family
- Sq.Ft.:
- 3,214
- Status:
- NEW LISTING
- Beds:
- 5
- Lot size:
- 0.16 Acres
- Year built:
- 1981
- Baths:
- 3.00
- MLS#:
- 7098742
- Subdivision:
- Glenbrook
ADDITIONAL INFORMATION
You won't want to miss this well maintained ranch in the desirable Glenbrook Ranch community. This move-in ready home, featuring gorgeous hardwood flooring, offers tons of outdoor entertaining space with captivating mountain views. The kitchen boasts newer stainless steel appliances, newer cabinets, quartz countertops. The open concept kitchen overlooks the spacious living room, complete with a fireplace - perfect for hosting or keeping an eye on loved ones while cooking. The property includes a full finished space in the basement, perfect for a home office, playroom, included 2 extra bedroom and a bath. The house has a brand new roof since last September and furnace was replaced in 2017. This home is complete with an oversized 2-car garage, nice covering deck in the backyard. Perfectly situated in Littleton, within walking distance to multiple parks, Southwest Recreation Center, and 3 minutes away from D'Evelyn High School, and abundant shopping at Quincy & Wadsworth and Kipling & Belleview!
- Type:
- Condo
- Sq.Ft.:
- 1,559
- Status:
- NEW LISTING
- Beds:
- 2
- Year built:
- 2002
- Baths:
- 2.00
- MLS#:
- 5139180
- Subdivision:
- Trailmark
ADDITIONAL INFORMATION
This special and unique community of Star Canyon in Trailmark is surrounded by Open Space and walking paths to Chatfield Lake. Discover the epitome of comfort and convenience in this charming 2 bedroom, 2 bathroom plus Study end-unit condo, perfectly situated near open space for tranquil living. Step inside to find an inviting atmosphere with a floor plan that flows in the open-concept living space. Enjoy the warmth of the fireplace in your spacious living area. The well-appointed kitchen offers the perfect set up for daily cooking and a breakfast nook. The adjacent dining area offers a welcoming space for gatherings or casual dinner. Retreat to the spacious primary suite providing a serene oasis for relaxation. A second bedroom, study and full bathroom offer versatility for guests, a home office, or additional living space. Outside, the large covered patio beckons for outdoor enjoyment, providing a peaceful spot to unwind and take in the surrounding scenery. Plus with the convenience of a 2-car garage with extra storage space, parking is a breeze. Located in a desirable neighborhood with easy access to C-470, nearby shopping, parks, schools, open space, and walking trails, this ground level condo offers the perfect balance of convenience and tranquility. Don't miss the opportunity to make this your new home sweet home!
$575,000
841 Altair Drive Littleton, CO 80124
- Type:
- Single Family
- Sq.Ft.:
- 1,472
- Status:
- NEW LISTING
- Beds:
- 2
- Lot size:
- 0.19 Acres
- Year built:
- 1976
- Baths:
- 2.00
- MLS#:
- 7774243
- Subdivision:
- Acres Green
ADDITIONAL INFORMATION
This great Douglas County home is walking distance to the elementary school, parks, shopping etc. Full unfinished basement is ready for your finishes. NO HOA and RV parking, so bring your toys!
- Type:
- Single Family
- Sq.Ft.:
- 1,764
- Status:
- NEW LISTING
- Beds:
- 3
- Lot size:
- 0.06 Acres
- Year built:
- 2024
- Baths:
- 3.00
- MLS#:
- 5652118
- Subdivision:
- Sterling Ranch Prospect Village
ADDITIONAL INFORMATION
Welcome to your dream home in the serene community of Sterling Ranch, nestled in the heart of Littleton, CO! Step into luxury and efficiency with this stunning two-story duplex by Meritage Homes. Boasting Meritage's signature energy-efficient features, including cutting-edge spray foam insulation and advanced construction techniques, this home is designed to keep you comfortable year-round while saving on utility bills. Embrace sustainability without compromising style! The Telluride model offers a perfect blend of modern design and cozy charm. With spacious living areas, abundant natural light, and high-end finishes throughout, every corner of this home exudes elegance and functionality. Imagine entertaining guests in the open-concept kitchen with its sleek countertops and top-of-the-line appliances, or relaxing in the private master suite with its spa-like bathroom and walk-in closet. With two stories of thoughtfully designed space, there's plenty of room for the whole family to spread out and unwind. Outside, enjoy the tranquil surroundings of Sterling Ranch, where picturesque views and community amenities abound. From hiking trails to parks to local shops and restaurants, this neighborhood has it all. Don't miss your chance to own a piece of paradise in Sterling Ranch. Schedule a tour today and experience the perfect blend of luxury living and energy efficiency! Photos are representative only and are not of the actual home. Actual finishes, elevation, and features may vary.
- Type:
- Condo
- Sq.Ft.:
- 776
- Status:
- NEW LISTING
- Beds:
- 2
- Year built:
- 1983
- Baths:
- 2.00
- MLS#:
- 5899751
- Subdivision:
- Cay At Marina Pointe
ADDITIONAL INFORMATION
Don't miss out on this beautiful, move-in ready home in Cay at Marina Pointe in Littleton! This updated condo has 2 spacious bedrooms and 2 full bathrooms with an attention to detail that you will appreciate. The open floor plan between the living room, dining room and kitchen will make entertaining a joy! The kitchen is a complete renovation! Shaker cabinets, stainless steel appliances with both quartz and butcher block countertops. The corner wood burning fireplace adds a cozy touch, perfect for those chilly evenings. The bathrooms have all been updated with new seating, vanities, lighting and PVC trim! You'll find luxury vinyl planking throughout as you flow room to room, both stylish and practical. The covered patio is an ideal spot to relax and take in the mountain views with loved ones. The stackable washer and dryer are included and the water heater was replaced in December of 2022! The community amenities, including basketball and tennis courts, a clubhouse, pool, and even a fenced-in dog park, truly offering something for everyone. The location is unbeatable, with easy access to C470, walking and biking paths, and Chatfield Reservoir. This is a MUST SEE!
- Type:
- Single Family
- Sq.Ft.:
- 1,841
- Status:
- NEW LISTING
- Beds:
- 2
- Lot size:
- 0.08 Acres
- Year built:
- 2006
- Baths:
- 2.00
- MLS#:
- 2264113
- Subdivision:
- Ridge At Stony Creek
ADDITIONAL INFORMATION
WOW...SPECTACULAR MOUNTAIN VIEWS FOR MILES from this FABULOUS UPDATED RANCH with a FULL UNFINISHED BASEMENT and ATTACHED 2-CAR GARAGE!! Beautifully REFINISHED HARDWOOD FLOORS (April 2024) Greet you at the Entry and Flow through the Main Living Areas and Primary Suite **NEW INTERIOR PAINT (Ceiling & Walls-April 2024) in a Fresh Trending Color **OPEN FLOOR PLAN is Light & Airy with 9 Foot Ceilings and Tons of Large Windows with Plantation Shutters **Nice DEN/OFFICE in Front with Lots of Windows and MOUNTAIN VIEWS **Bright GREAT ROOM with Gas Log Fireplace and Built-in Media Shelves with Upper Lighted Display Nook **Wonderful KITCHEN is Complete with an Abundance of Lovely Cherry Cabinets (pull-out shelves & soft-close drawers), Slab Granite Counters with Tumbled Stone Backsplash, Bar Seating for Casual Dining, SS Appliances including a Gas Stove with Double Ovens, and a Huge Reach-in Pantry **Spacious PRIMARY BEDROOM with Hardwood Floor, Plantation Shutters, MOUNTAIN VIEWS, Ceiling Fan, Huge Walk-in Closet and a PRIVATE 5-PIECE BATH with Large Soaking Tub, Oversize Walk-in Shower, Granite Counter with Double Sinks and Private Lavatory **SECOND BEDROOM with an Oversize Reach-in Closet **Full Guest Bath with Tile Floor **MAIN FLOOR LAUNDRY ROOM behind Kitchen with Tons of Cabinets, Large Utility Sink and WASHER/DRYER are Included **FULL UNFINISHED BASEMENT: is Super Clean & Bright with Three Oversize Full Egress Windows **OF NOTE: Newer Attic Fan, Inviting Covered Front Porch with Views for Days, Private Back Patio, Attached Garage is Finished and has a Floor Finish, Guest Parking Nearby **THE RIDGE AT STONY CREEK IS A 55+ COMMUNITY with Easy Access to Shopping, Dining, Chatfield State Park, and Quick Commute to Mountains or Downtown ***Buyer to Verify All Information!
- Type:
- Single Family
- Sq.Ft.:
- 4,058
- Status:
- NEW LISTING
- Beds:
- 4
- Lot size:
- 0.19 Acres
- Year built:
- 1989
- Baths:
- 4.00
- MLS#:
- 3952035
- Subdivision:
- Water's Edge
ADDITIONAL INFORMATION
Welcome to this beautiful 4-bed, 4-bath ranch home situated in the highly sought-after Water’s Edge neighborhood! This property offers a perfect blend of luxury & comfort. As you enter, you'll be greeted by a bright & open floor plan, with vaulted ceilings & large windows that fill the space w/ natural light. The spacious living room features a cozy fireplace, perfect for relaxing evenings. The gourmet kitchen is a chef's dream, boasting granite countertops, stainless steel appliances, Viking Stove & Vent Hood & ample cabinet space. The master suite offers a tranquil retreat w/ its ensuite bathroom w/ dual sinks, claw footed soaking tub, separate shower & walk-in closet. Three additional bedrooms provide ample space for family or guests. Brand new carpet, recently refinished hardwood floors, new paint and trim are among the list of recent updates. The finished basement offers a versatile space for a home office, gym, or entertainment room. The basement also offers dual workshops, spacious storage room, laundry room, wine cellar/cold pantry, built in hot tub, built in sauna & much more. Step outside to the meticulously landscaped backyard, complete with a composite deck and mature trees, creating a serene outdoor oasis. A heated driveway, upgraded James Hardy siding and newer windows are among the exterior updates. This home is ideally located near parks, hiking trails, and neighborhood schools. Don't miss the opportunity to make this your dream home. Schedule your private showing today!
- Type:
- Townhouse
- Sq.Ft.:
- 1,076
- Status:
- NEW LISTING
- Beds:
- 2
- Year built:
- 1986
- Baths:
- 3.00
- MLS#:
- 3296927
- Subdivision:
- Southpark
ADDITIONAL INFORMATION
New! New! Fully updated Southpark Townhome featuring a New Kitchen with upgraded cabinets, quartz counters, custom backsplash and Samsung Appliances. New Canned Lighting, Skylites, and Vaulted Ceilings! New laminate Wood floors, New Carpet, New Paint, New Doors, New Trim, New Baseboards, Upgraded Fireplace, New custom Fixtures and Lighting. Custom Tile in the baths! New Modern Metal Railing! New Roof! Newer Windows. Gorgeous Treed setting with Front Patio. Some basement storage, 2 Car Garage! You will not find a more updated Townhome in Littleton for the $$.
- Type:
- Single Family
- Sq.Ft.:
- 2,953
- Status:
- NEW LISTING
- Beds:
- 3
- Lot size:
- 0.12 Acres
- Year built:
- 1994
- Baths:
- 3.00
- MLS#:
- 6109629
- Subdivision:
- Executive Homes At Roxborough Village
ADDITIONAL INFORMATION
Welcome HOME to this beautiful and updated home located in the sought-after town of Roxborough. Ideally located in a cul-de-sac, this home features a quiet location in an established neighborhood. Once inside, the open floor-plan welcomes you with a large living room & dining room with vaulted ceilings. Next, you will find a large eat-in kitchen, stainless steel appliances and a breakfast nook that leads into spacious family room w/gas fireplace - perfect for family gatherings. A large main floor master is also conveniently located on the main level and features a large walk-in closet & a 5 piece en-suite bathroom with double vanity, quartz countertops and updated shower & tub. A 1/2 bath powder room & laundry room round out the the main floor of the home. Stepping out in the backyard, you will find a great low maintenance outdoor space that includes a large flagstone patio perfect for an outdoor BBQ & fire-pit - great for year round entertainment! The second floor lives large with a loft space w/large closet that can be used as an office, two additional generous sized bedrooms with walk-in closets & a full bathroom w/double vanity and quartz countertops. The fully finished basement is another level of living space and includes a family/entertainment room and the adjacent bonus room that is currently used as a 4th bedroom. Utility room has plenty of storage as well. This home will not last!
- Type:
- Single Family
- Sq.Ft.:
- 2,342
- Status:
- NEW LISTING
- Beds:
- 4
- Lot size:
- 0.25 Acres
- Year built:
- 1978
- Baths:
- 3.00
- MLS#:
- 5472575
- Subdivision:
- Stony Creek
ADDITIONAL INFORMATION
Come see this gem in the heart of Stony Creek! With mountain views from almost every window, this 4 bed 3 bath sits on a huge corner lot featuring a massive green fenced yard, concrete RV parking along the entire side of the property, updated kitchen, beautiful oak floors, 2 year old roof with 1 year old solar panels (total electric bill is about $10/month)! The ideal location is just steps away from Stony Creek Elementary, Deer Creek Middle School, 2 parks, 10 minutes away from Chatfield State Park, 15 minutes from Red Rocks Amphitheater, 15 minutes from Old Town Littleton and 25 minutes from Downtown Denver. This home has been lovingly cared for and is ready for a new owner; it's a must see now before it's gone! Showings start Saturday 5/4!
- Type:
- Single Family
- Sq.Ft.:
- 1,923
- Status:
- NEW LISTING
- Beds:
- 4
- Lot size:
- 0.17 Acres
- Year built:
- 1973
- Baths:
- 3.00
- MLS#:
- 8722454
- Subdivision:
- Columbine West
ADDITIONAL INFORMATION
Welcome to this spacious, and comfortable yet contemporary residence located in the heart of Littleton! The property layout and design will catch your attention as soon as you walk in, enveloped in natural light and comfort. This property is filled with tons of open space, modern colors and great features such as an open kitchen, dining room space, three living room spaces, primary bedroom featuring its own private bath, a finished basement and a relaxing patio with a fully landscaped backyard. Fantastic and convenient location near highways, shops, restaurants, schools, parks and trails. Be prepared for this to be love at first sight!
- Type:
- Single Family
- Sq.Ft.:
- 2,936
- Status:
- NEW LISTING
- Beds:
- 4
- Lot size:
- 0.26 Acres
- Year built:
- 1982
- Baths:
- 3.00
- MLS#:
- 7867225
- Subdivision:
- Roxborough Park
ADDITIONAL INFORMATION
Opportunity knocks. Discover the perfect blend of charm and functionality in this captivating two-story home featuring exterior stucco and brick accents. With four bedrooms and 3 baths, the main floor boasts a spacious great room with wood burning fireplace, a formal dining room adjacent to the eat in kitchen as well as 2 main floor bedrooms and a full bath. Upstairs you will find the primary suite with private bath as well as an additional secondary bedroom and 3/4 bath. The upper family room shares a beautiful stacked stone fireplace with the primary suite. Filled with natural light you will love the potential for opportunity that this lovely home has to offer. Outside you will find an expansive deck as well as a flagstone patio which offers serene outdoor retreats. Nestled in beautiful Roxborough Park, surrounded by nature and wildlife, this home allows you to escape the hustle and bustle of the city and embrace tranquility at your own pace. Don't miss the opportunity to make this your haven today!
- Type:
- Condo
- Sq.Ft.:
- 1,431
- Status:
- NEW LISTING
- Beds:
- 3
- Lot size:
- 0.03 Acres
- Year built:
- 1982
- Baths:
- 2.00
- MLS#:
- 6962747
- Subdivision:
- University Court
ADDITIONAL INFORMATION
Tired of endless house hunts? Look no further! This chic condo is the epitome of turnkey perfection. With 3 beds, 2 baths, and a detached 2-car garage, it's the ideal blend of space and convenience. Vaulted ceilings, fresh paint, laminate flooring, and plush carpeting create a modern canvas ready for your personal touch. The kitchen dazzles with new quartz countertops, and a stylish backsplash. Brand new fridge and stove? Check! Plus, enjoy a serene master bath makeover with updated vanity tops. New water heater and furnace? You bet! Say goodbye to surprises. Welcome home!
- Type:
- Single Family
- Sq.Ft.:
- 2,172
- Status:
- NEW LISTING
- Beds:
- 4
- Lot size:
- 0.16 Acres
- Year built:
- 2002
- Baths:
- 4.00
- MLS#:
- 8024683
- Subdivision:
- Roxborough Village
ADDITIONAL INFORMATION
Location, Location, Location!!!!! This beautiful corner lot home offers Mountain Views from the Main bedroom. Walking distance to elementary school and beautiful playground facing Arrowhead Shores Lake. Entry has soaring high ceilings with lots of natural light that opens to a formal living and dining room. The kitchen has and eating area and family room open concept. Enjoy the outdoor living with beautiful landscape while enjoying a relax afternoon or night in the hot tub. This home has 4 bedrooms with 3 1/2 bathrooms. Hardwood floors throughout the main floor and Carpert in the second floor and basement. This home is located steps from Arrowhead Shores Park, close to Roxborough State Park, Arrowhead Golf Course, Waterton Canyon and Chatfield reservoir. Don’t miss the opportunity to own this beauty.
- Type:
- Single Family
- Sq.Ft.:
- 1,875
- Status:
- NEW LISTING
- Beds:
- 3
- Lot size:
- 0.08 Acres
- Year built:
- 2024
- Baths:
- 3.00
- MLS#:
- 2498513
- Subdivision:
- Sterling Ranch
ADDITIONAL INFORMATION
Welcome to your stunning two-story sanctuary nestled in the Sterling Ranch neighborhood. This exceptional residence combines contemporary design with upscale amenities, promising a luxurious living experience. Step inside to discover a bright and welcoming open space concept with your living area, kitchen, and dining space. Luxury vinyl wood flooring is throughout your main level with a frieplace in the gathering room. The gourmet kitchen is a chef's dream, boasting high-end gas stainless steel appliances, sleek quartz countertops, custom cabinetry, and a spacious island with bar seating—perfect for casual dining. Adjacent to the kitchen, the dining area offers a picturesque backdrop for family meals, with sliding glass doors that open to a private patio, inviting alfresco dining and relaxing evenings. Ascend the staircase to the second floor, where a versatile loft space awaits, offering endless possibilities for customization. The expansive owner's suite beckons with plush carpeting, ample closet space. Two additional well-appointed bedrooms on this level offer comfort and privacy for family members or guests, each boasting generous closet space and easy access to a full bathroom with modern amenities. Descend to the unfinished basement, a blank canvas awaiting your personal touch. With ample space for storage, a home gym, or additional living areas, the possibilities are endless to transform this area into the ultimate extension of your home. Don't miss the opportunity to make this extraordinary residence your own—a harmonious blend of luxury, functionality, and style awaits you in this meticulously crafted home. Schedule your private tour today and experience the epitome of modern living!
| Listing information is provided exclusively for consumers' personal, non-commercial use and may not be used for any purpose other than to identify prospective properties consumers may be interested in purchasing. Information source: Information and Real Estate Services, LLC. Provided for limited non-commercial use only under IRES Rules. © Copyright IRES |
Andrea Conner, Colorado License # ER.100067447, Xome Inc., License #EC100044283, AndreaD.Conner@Xome.com, 844-400-9663, 750 State Highway 121 Bypass, Suite 100, Lewisville, TX 75067

The content relating to real estate for sale in this Web site comes in part from the Internet Data eXchange (“IDX”) program of METROLIST, INC., DBA RECOLORADO® Real estate listings held by brokers other than this broker are marked with the IDX Logo. This information is being provided for the consumers’ personal, non-commercial use and may not be used for any other purpose. All information subject to change and should be independently verified. © 2024 METROLIST, INC., DBA RECOLORADO® – All Rights Reserved Click Here to view Full REcolorado Disclaimer
Littleton Real Estate
The median home value in Littleton, CO is $631,024. This is higher than the county median home value of $361,000. The national median home value is $219,700. The average price of homes sold in Littleton, CO is $631,024. Approximately 57.95% of Littleton homes are owned, compared to 37.68% rented, while 4.37% are vacant. Littleton real estate listings include condos, townhomes, and single family homes for sale. Commercial properties are also available. If you see a property you’re interested in, contact a Littleton real estate agent to arrange a tour today!
Littleton, Colorado has a population of 45,848. Littleton is less family-centric than the surrounding county with 29.15% of the households containing married families with children. The county average for households married with children is 35.13%.
The median household income in Littleton, Colorado is $71,315. The median household income for the surrounding county is $69,553 compared to the national median of $57,652. The median age of people living in Littleton is 42.2 years.
Littleton Weather
The average high temperature in July is 86.9 degrees, with an average low temperature in January of 18.5 degrees. The average rainfall is approximately 18.8 inches per year, with 70 inches of snow per year.
