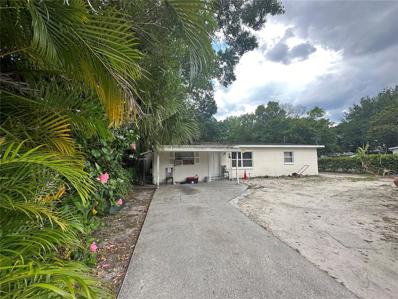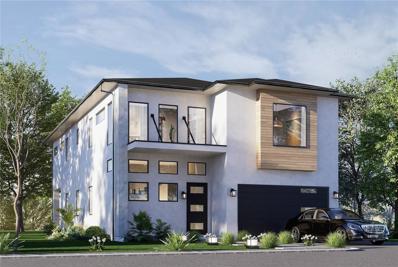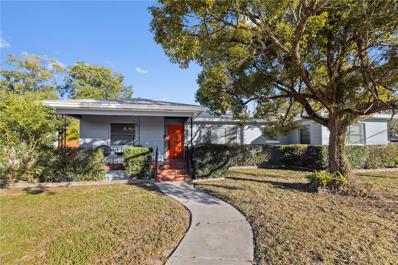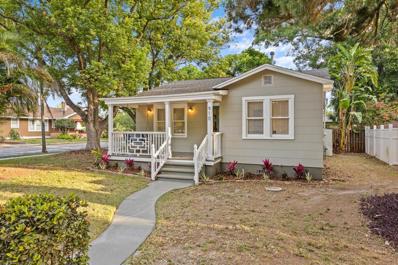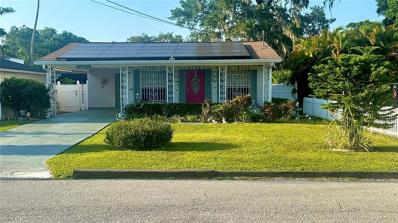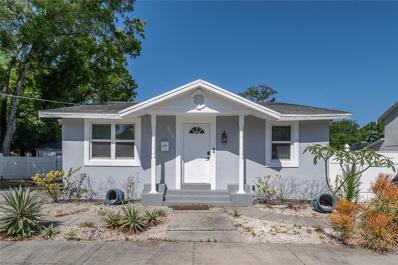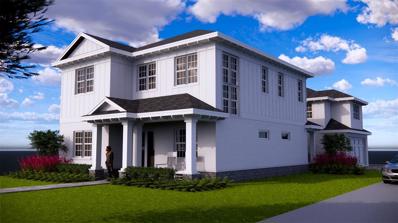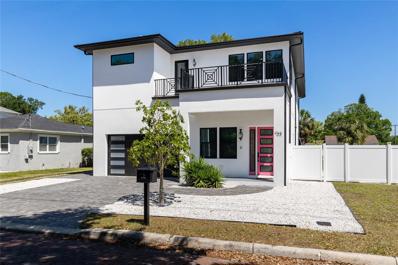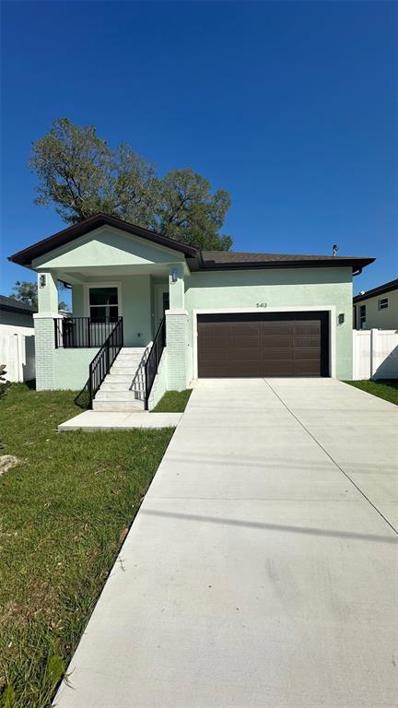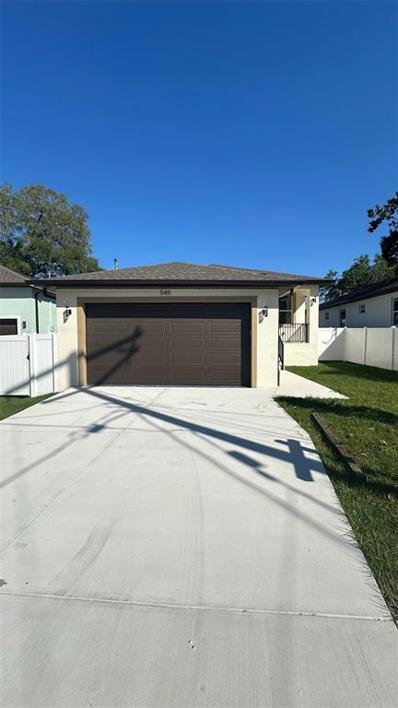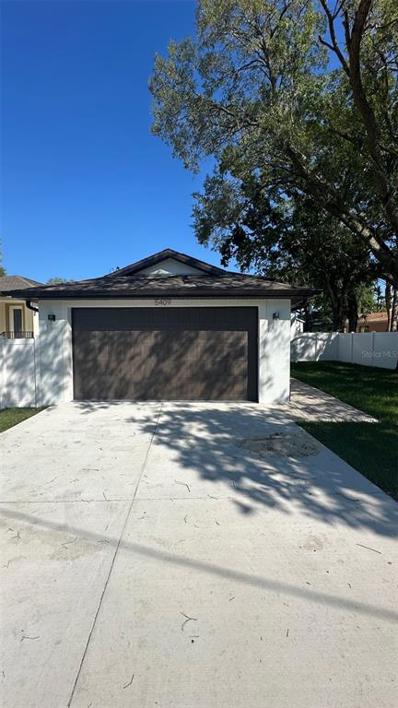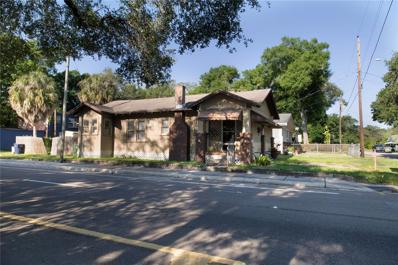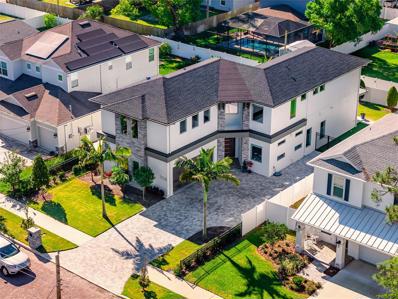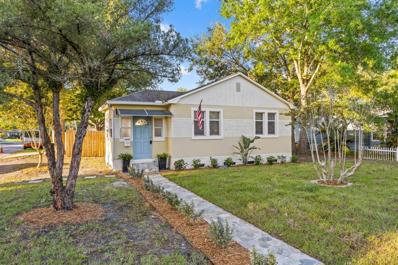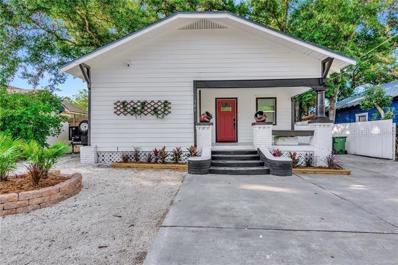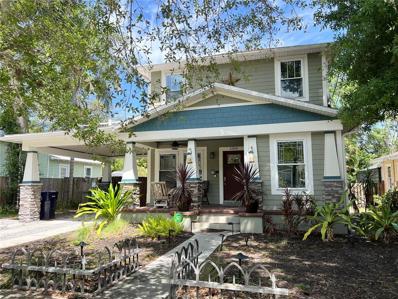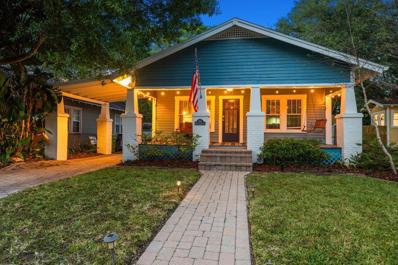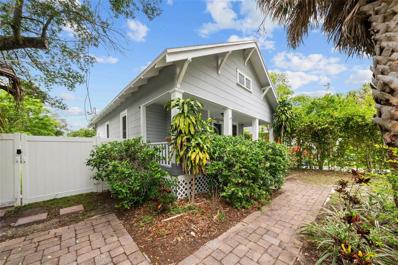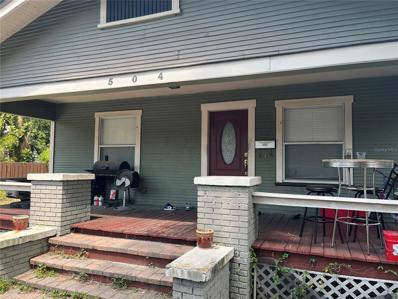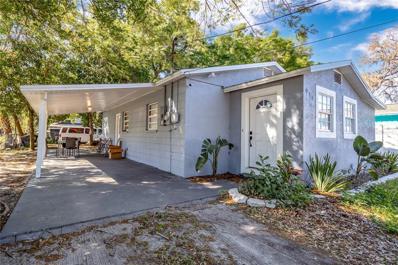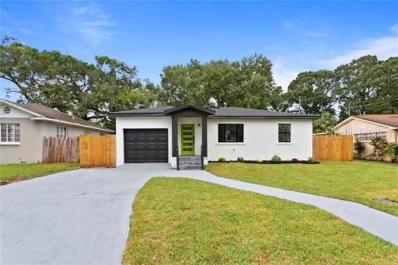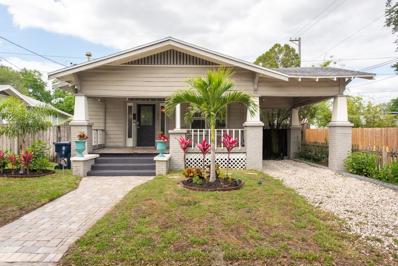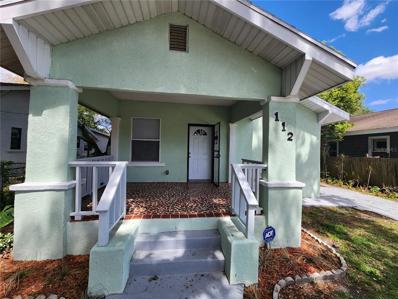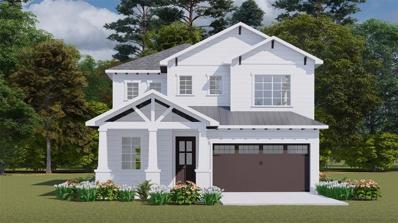Tampa FL Homes for Sale
- Type:
- Single Family
- Sq.Ft.:
- 1,068
- Status:
- NEW LISTING
- Beds:
- 3
- Lot size:
- 0.24 Acres
- Year built:
- 1954
- Baths:
- 2.00
- MLS#:
- T3521619
- Subdivision:
- Hamners W E Rome Ave Estat
ADDITIONAL INFORMATION
Investment Opportunity in 33603 currently stands a 3 bed 2 bath home on 10,500 sf of land with LOT DIMENSIONS: 75X140 ZONED:RS-50 and could be a DOUBLE LOT.
$425,000
709 W Orient Street Tampa, FL 33603
- Type:
- Single Family
- Sq.Ft.:
- 3,500
- Status:
- NEW LISTING
- Beds:
- 6
- Lot size:
- 0.18 Acres
- Year built:
- 1927
- Baths:
- 4.00
- MLS#:
- T3520760
- Subdivision:
- Riverside North
ADDITIONAL INFORMATION
One or more photo(s) has been virtually staged. Current renderings depict actual architectural plans. ***VACANT LAND*** (60 x 130) (Cleared) Sale with plans for fully designed residence to be built located in one of Tampa’s hottest neighborhoods — Riverside Heights. This property is being sold as vacant land along with the rights to use the architectural drawings, survey, and energy calculations. Being sold as a lot premium. Builder available to complete build. Current plans are for a 3500 sq ft 6 bed 4 bath home, with space for a swimming pool and also an outdoor kitchen. Located just minutes away from Armature Works, the Tampa Riverwalk, and some of the cities finest restaurants and entertainment, come experience this desirable blend of comfort, convenience and luxury living.
$450,000
3109 N Boulevard Tampa, FL 33603
- Type:
- Single Family
- Sq.Ft.:
- 1,483
- Status:
- NEW LISTING
- Beds:
- 3
- Lot size:
- 0.17 Acres
- Year built:
- 1952
- Baths:
- 1.00
- MLS#:
- U8239803
- Subdivision:
- Western Heights
ADDITIONAL INFORMATION
Cute and spacious Mid-Century Tampa Heights block home located just one mile from Armature Works and Tampa River Walk, two miles to Downtown Tampa, and less than a 15 minute drive to Tampa International Airport. From the front door, enter into an oversized great room and notice the beautifully refinished original wood floors. To the left is the dining room and completely remodeled kitchen. Beyond the kitchen is a huge laundry/mud room which could double as a playroom or office, and which has an entry door from driveway, and a one-car garage. These two spaces could be easily converted into a master suite if a buyer desired. On the other side of the home are the three nicely sized bedrooms, all with original cedar-lined closets. The bathroom is tastefully original with refinished cast-iron tub and sink. Roof and HVAC around 10yrs old. Recently rewired, with new electric panel. Large 75x100 corner lot, with space and easy access to store Boats, RVs, or trailers. Furniture is negotiable.
- Type:
- Single Family
- Sq.Ft.:
- 934
- Status:
- NEW LISTING
- Beds:
- 2
- Lot size:
- 0.14 Acres
- Year built:
- 1949
- Baths:
- 1.00
- MLS#:
- T3519052
- Subdivision:
- Sultenfuss Sub
ADDITIONAL INFORMATION
Come and see this charming 1949 COTTAGE BUNGALOW in sought after South Seminole Heights! The cozy covered front porch with its Asian inspired railing invites you in to take a closer look. Step inside through the ORIGINAL front door into a beautiful living room showing off the gleaming ORIGINAL floors, freshly re-done just for you. The kitchen is SPACIOUS and offers up the ORIGINAL SINK WITH BUILT IN DRAIN BOARD! Do you know what you would pay to have that custom made today?? If you fancy yourself a cook, you will LOVE YOUR GAS RANGE! The new octagonal tile floors are a a nod to the 1940's style. Meanwhile, both bedrooms are generously sized and filled with natural light. Be sure to take in all of the ORIGINAL DOORS AND HARDWARE WITH GLASS KNOBS! Stepping out the back door your hand glides over the vintage ORIGINAL Art Deco railing while your feet alight on a new deck! You will LOVE YOUR TWO CAR GARAGE - oh what good you do with this space? Turn it into a guest cottage, office or AirBnB? Or perhaps a place to park your shiny 1957 Thunderbird, in mint condition... of course. It has electric and plumbing so you are already half way there. Yes, this abode is an ORIGINAL! if you don't like vintage charm and original features, then just keep moving.... Oh, and don't mind the road construction, the City is on the back end of completing this project. When they are done you'll have new sewer lines in the streets and new paved roads! Hurry on over, room sizes approx. Call now!
- Type:
- Single Family
- Sq.Ft.:
- 1,031
- Status:
- Active
- Beds:
- 2
- Lot size:
- 0.14 Acres
- Year built:
- 1978
- Baths:
- 1.00
- MLS#:
- T3520092
- Subdivision:
- Suburb Royal
ADDITIONAL INFORMATION
Welcome to this charming House. nestled in the heart of Tampa/Riverside Heights, Florida, where historic charm meets modern convenience. Boasting this home with 2 bedrooms and 1 bathroom with Study/Den. Solar Panels Added 2022. Also This will be A Great Investment Opportunity for Investors. New Construction Houses on the Same Street and in the Area Ranging from $1,250,000.00 +. This House is Located in the sought-after Tampa/Riverside Heights, neighborhood, this home is just moments away from vibrant dining, shopping, and entertainment options. Explore nearby parks, bike trails, and cultural attractions, or simply soak in the charm of this historic community. Don't miss your chance to own this exceptional property in Tampa/Riverside Heights, where timeless charm and modern comforts await. In the heart of Historic Tampa/Riverside Heights. Live the Heights life with just 5 minutes to downtown Tampa, Franklin St., Amalie Arena, Tampa’s Riverwalk and the famous Armature Works!10 Minutes from Tampa International Airport. Don’t miss out on this one! Schedule a showing today. Seller will consider all offers, Looking for Best and Highest offer for Next 2 Weeks.
$835,000
3910 N Darwin Avenue Tampa, FL 33603
- Type:
- Single Family
- Sq.Ft.:
- 2,212
- Status:
- Active
- Beds:
- 4
- Lot size:
- 0.36 Acres
- Year built:
- 1913
- Baths:
- 3.00
- MLS#:
- T3519124
- Subdivision:
- Deanes Percy
ADDITIONAL INFORMATION
Welcome Home to this 4-bedroom, 3-bathroom pool home, located less than 2 miles from the Tampa Riverwalk and Armature Works and Situated on an expansive 15,000+ square ft lot, this residence offers dual driveways with ample parking, including space for a boat and an RV. The open-concept living, dining, and kitchen area is perfect for entertaining, featuring a chef's kitchen with an oversized island and stainless-steel appliances. Retreat to the private primary suite on the second floor, complete with a walk-in closet and en-suite bath. Step outside to your private oasis, boasting a brand-new saltwater heated pool, inviting hot tub, and spacious lanai with a pergola for sunny afternoons. Recent upgrades include a new AC unit, electrical panel, and hurricane-rated shed. This meticulously upgraded property seamlessly blends comfort, style, and functionality, offering the best of city living and backyard tranquility. Don't miss the chance to make this your new home!
$1,250,000
214 W Alfred Street Tampa, FL 33603
- Type:
- Single Family
- Sq.Ft.:
- 2,798
- Status:
- Active
- Beds:
- 4
- Lot size:
- 0.12 Acres
- Baths:
- 4.00
- MLS#:
- T3518090
- Subdivision:
- Adams Place Map
ADDITIONAL INFORMATION
Pre-Construction. To be built. Embrace the opportunity to personalize your living space in the coveted neighborhood of Tampa Heights. This listing represents an incredible opportunity to create the perfect sanctuary tailored to your unique tastes and lifestyle. Proposed to be built with meticulous attention to detail and superior craftsmanship, this residence promises to deliver the epitome of luxury living in one of Tampa's most desirable locations. From the moment you step through the door, you'll be greeted by the potential for a home that exceeds your wildest expectations. With four bedrooms, three and a half baths, and a detached two-car garage with bonus space above, this home offers ample room to live, work, and entertain in style. And with the option to upgrade the bonus space above the garage into a fully appointed mother-in-law suite, the possibilities are endless. Designed with quality and comfort in mind, this home boasts premium features and finishes, including Bosch stainless steel appliances, Delta plumbing fixtures, quartz countertops, and thoughtfully curated high-end tiles chosen by a designer. The pool allowance provides the opportunity to create your own private oasis, while engineered hardwood floors and eight-foot solid core doors add a touch of luxury to every room. While this home has yet to be built, the plan has already been submitted for permitting to expedite the construction process, but color selections can still be made, allowing you to put your personal stamp on every aspect of your new home. Don't miss your chance to be a part of this exciting opportunity to create a luxurious retreat in Tampa Heights. Reach out today to learn more about how you can make this vision a reality.
$1,900,000
703 W Plymouth Street Tampa, FL 33603
- Type:
- Single Family
- Sq.Ft.:
- 3,906
- Status:
- Active
- Beds:
- 5
- Lot size:
- 0.14 Acres
- Year built:
- 2022
- Baths:
- 4.00
- MLS#:
- T3518991
- Subdivision:
- Fairholme
ADDITIONAL INFORMATION
MOVE IN READY!! One of a Kind Custom Built in ‘22 View of Downtown 12’ Ceilings downstairs 10’ Ceilings Upstairs 5 bedrooms 4 bathrooms 950 square feet of outdoor living space 3906 square feet of heated and cooled space 400 square foot garage Open Floor Plan Perfect for entertaining Black Metal Roof Gas Water Heater and Range Two Air Conditioning Systems All recessed lights can change colors and are dimmable and can sync with your audio player with Lumary Smart Light App Level 5 Drywall Hidden Baseboards with J Channel Reveal Wrapped Door Trim PGT Impact Double Hung Windows Impact Exterior Doors Two 8’ PGT Impact Glass Sliders Fireplaces in Primary Ensuite and Living Room Home Office with custom bookshelf Under stair storage The kitchen is a chefs dream 13’ kitchen island Pot Filler Glass Cabinets Ice Machine Wine and Beverage Fridge Custom Range Hood Cabinets Galore Garbage Disposal Separate Dining Area Walk in Pantry USB Charging Outlets Ring Floodlight and Front Door Camera connects to the Samsung Smart Hub Refrigerator with Amazon Alexa Washer and Dryer Included All Tvs Included Wet bar in Game Room with private balcony Two walk in closets in primary ensuite Hidden Door closet entrance Nest Thermostats Large Bedrooms Custom Closet Shelving Two Anti- Fog LED Light Bathroom Vanity Mirrors in Primary Ensuite Floating Vanities Rain Shower Head and Sprayer in Primary Bath Custom Shower Tile Designs Frameless Glass Shower Divide Freestanding soaker Tub All bathrooms have ChromaComfort Exhaust Fans that change colors with dimmable LED lights and sync with bluetooth audio players Covered 1st floor porch with color changing recessed lights, fans, tvs Paver Driveway and walkways Outdoor Curtains for Cabana Like Feel Conveniently located in Riverside Heights off N Blvd- you can get to the Tampa Riverwalk, University of Tampa, St Joesph Hospitals, Raymond James, Downtown Tampa, Water Street Tampa, Hyde Park Village, Tampa General Hospital, YBOR, Peter O Knight Airport, International Plaza, Amalie Arena, and Ybor all under 5 miles from W Plymouth St Located in Flood Zone X - No Flood Insurance Required The yard to the east of the property is 701 W Plymouth and is not part of the sale of 703 W Plymouth - Ask your Realtor for more information Make your appointment to see it today! Watch the Youtube Video and look at the Matterport 3D tour Ready to close and ready for move in Go see it today and make an offer for your new dream home!
- Type:
- Single Family
- Sq.Ft.:
- 1,630
- Status:
- Active
- Beds:
- 3
- Lot size:
- 0.19 Acres
- Year built:
- 2023
- Baths:
- 2.00
- MLS#:
- T3519014
- Subdivision:
- 3h3 | Riverside Estates
ADDITIONAL INFORMATION
Welcome to 5413 N Forest Hills, fantastic location! No HOA or CDD! These 3 BED + 2 BATHS + OFFICE/BED + 2 CAR GARAGE home features a dining and gleaming Vinyl Laminate flooring throughout. Beautiful kitchen overlooks a light, bright family room and boasts granite counters, stainless steel appliances, Glass tile backsplash, and large center island. A Relaxing master, large walk in closet and beautiful end-suite bath with tile shower, double vanities and granite counter. Additional bedrooms are large in size with on trend second bath. Relaxing porch surrounded by a large, private fully fenced yard. Other features include high ceilings, 5 1/2-inch baseboards, and an open concept layout. Great location in the heart of Tampa with easy access to Downtown Tampa, Midtown, Westshore, International and Westshore Malls, Tampa International Airport, Beaches and so much more!!! This home is almost ready to move in!
- Type:
- Single Family
- Sq.Ft.:
- 1,577
- Status:
- Active
- Beds:
- 3
- Lot size:
- 0.18 Acres
- Year built:
- 2023
- Baths:
- 2.00
- MLS#:
- T3518995
- Subdivision:
- 3h3 | Riverside Estates
ADDITIONAL INFORMATION
BEAUTIFUL NEW CONSTRUCTION HOME Loacation, Location, Location! No HOA or CDD! These 3 BED + 2 BATHS + 2 CAR GARAGE home features a dining and gleaming Vinyl Laminate flooring throughout. Beautiful kitchen overlooks a light, bright family room and boasts granite counters, stainless steel appliances, Glass tile backsplash, and large center island. A Relaxing master, large walk in closet and beautiful end-suite bath with tile shower, double vanities and granite counter. Additional bedrooms are large in size with on trend second bath. Relaxing porch surrounded by a large, private fully fenced yard. Other features include high ceilings, 5 1/2-inch baseboards, and an open concept layout. Great location in the heart of Tampa with easy access to Downtown Tampa, Midtown, Westshore, International and Westshore Malls, Tampa International Airport, Beaches and so much more!!! Call for your private showing today!
- Type:
- Single Family
- Sq.Ft.:
- 1,536
- Status:
- Active
- Beds:
- 3
- Lot size:
- 0.16 Acres
- Year built:
- 2023
- Baths:
- 2.00
- MLS#:
- T3518958
- Subdivision:
- 3h3 | Riverside Estates
ADDITIONAL INFORMATION
BEAUTIFUL NEW CONSTRUCTION HOME in a fantastic location! No HOA or CDD! These 3 BED + 2 BATHS + 2 CAR GARAGE home features a dining and gleaming Vinyl Laminate flooring throughout. Beautiful kitchen overlooks a light, bright family room and boasts granite counters, stainless steel appliances, Glass tile backsplash, and large center island. A Relaxing master, large walk in closet and beautiful end-suite bath with tile shower, double vanities and granite counter. Additional bedrooms are large in size with on trend second bath. Relaxing porch surrounded by a large, private fully fenced yard. Other features include high ceilings, 5 1/2-inch baseboards, and an open concept layout. Great location in the heart of Tampa with easy access to Downtown Tampa, Midtown, Westshore, International and Westshore Malls, Tampa International Airport, Beaches and so much more!!! This home is almost ready to move in! Call for your private showing today!
$400,000
302 W. Cayuga Street Tampa, FL 33603
- Type:
- Single Family
- Sq.Ft.:
- 988
- Status:
- Active
- Beds:
- 2
- Lot size:
- 0.09 Acres
- Year built:
- 1926
- Baths:
- 1.00
- MLS#:
- T3519103
- Subdivision:
- Meadowbrook
ADDITIONAL INFORMATION
Welcome to your charming 1926 Bungalow nestled in the heart of Southeast Seminole Heights! This delightful home boasts 2 bedrooms and 1 bathroom and a bonus room in the back of the house. Offering comfortable living spaces and lots of potential. Situated on a corner lot, you'll enjoy the convenience of being walking distance to Rivercrest Park, perfect for outdoor adventure and leisurely strolls. The prime location of this property provides easy access to some of Tampa's most sought-after destinations. Just a short drive away, you'll find yourself at Armature Works, Riverwalk, Sparkman Wharf, Channelside and Downtown Tampa, where endless dining, entertainment and cultural experiences await. Plus, with the highway nearby, commuting to the Tampa Airport and the award-winning Gulf Beaches is a breeze. This home presents an excellent opportunity with its abundance of potential. The roof, only 10 years old, ensures lasting durability, while the AC unit, a mere 1 year old, promises comfort and efficiency. Whether you're looking to customize this space to fit your unique style of simply move in and enjoy its cozy charm, this property is ready to welcome you home. Don't miss out on the chance to make this your own slice of Tampa paradise, Schedule your showing today and envision the possibilities awaiting you in this Southeast Seminole Heights gem!
$1,596,000
708 W Ohio Avenue Tampa, FL 33603
- Type:
- Single Family
- Sq.Ft.:
- 3,444
- Status:
- Active
- Beds:
- 3
- Lot size:
- 0.18 Acres
- Year built:
- 2020
- Baths:
- 4.00
- MLS#:
- T3518883
- Subdivision:
- Riverside North
ADDITIONAL INFORMATION
Welcome to this extraordinary personal residence, meticulously crafted by a renowned builder. This contemporary masterpiece seamlessly blends opulence and practicality, featuring soaring ceilings, expansive windows, and sleek finishes throughout. Step into the realm of this builder's personal abode, where every element reflects an unwavering commitment to excellence. From the captivating facade to the meticulously designed interiors, this architectural gem highlights unparalleled craftsmanship and attention to detail at every glance. Prepare to be captivated by the innovative design of this builder's personal sanctuary, where form and function converge seamlessly. From the expansive open-concept living spaces to the state-of-the-art technology seamlessly woven throughout, every facet of this home embodies a visionary approach to modern living.
- Type:
- Single Family
- Sq.Ft.:
- 864
- Status:
- Active
- Beds:
- 2
- Lot size:
- 0.18 Acres
- Year built:
- 1951
- Baths:
- 2.00
- MLS#:
- T3518210
- Subdivision:
- Riverside North
ADDITIONAL INFORMATION
Look at this cottage bungalow sitting pretty as a picture on a big corner lot in highly sought after Riverside Heights! Located on a wide brick street this charmer is tucked deep inside this picturesque neighborhood that is less than a mile to the sparkling Riverwalk and all of its wonders. Step inside to find a bonus room, perfect for a home office! You'll enjoy the open floorplan that shows off the vintage gleaming hardwood floors throughout. The archway betwen the living room and dining room still has the original Aztec motif design! Out your back door is your huge fenced backyard - a beautiful blank slate to create whatever you want! Hurry on over! Room sizes approx, call now!
- Type:
- Single Family
- Sq.Ft.:
- 2,100
- Status:
- Active
- Beds:
- 3
- Lot size:
- 0.16 Acres
- Year built:
- 1924
- Baths:
- 4.00
- MLS#:
- T3518422
- Subdivision:
- Robles Sub 2
ADDITIONAL INFORMATION
Looking for the perfect home that combines the charm of the 1920s with modern amenities? Look no further than this stunning 3 bedroom, 3.5 bath bungalow in the heart of Tampa, FL. Completely renovated from top to bottom, this 2100 square foot home features all the modern conveniences you could want, including newer kitchen with stainless steel appliances, granite countertops, and white shaker cabinets. The open concept living and dining area is perfect for entertaining. The 3 bedrooms are spacious and comfortable, with plenty of natural light and ample closet space. The master suite features an amazing bath with large walk in shower and double sinks. Outside, you'll find a huge patio and fenced yard, perfect for enjoying Florida's sunny weather. Located in a highly desirable area of Tampa, this bungalow is just minutes from some of the city's best restaurants, shops, and attractions. Don't miss out on the opportunity to own this stunning piece of history with all the modern conveniences you need. On top of all the cosmetic upgrades,the house has new electric, plumbing, windows and the rear foundation redone. Property has been set up for a short term rental and can be sold fully furnished as a turnkey business. Contact us today to schedule a viewing!
- Type:
- Townhouse
- Sq.Ft.:
- 2,047
- Status:
- Active
- Beds:
- 3
- Lot size:
- 0.18 Acres
- Year built:
- 2022
- Baths:
- 3.00
- MLS#:
- T3504245
- Subdivision:
- 4lb | Chesterville Park
ADDITIONAL INFORMATION
Now is the time to become a part of Seminole Heights fastest growing pocket in this 2023 VIKIN Homes townhome on E Osborne Ave. 913 E Osborne Ave has absolutely everything a future owner would need and want. Within the walls you will find all the expected features excepted from a VIKIN Home. From engineered flooring to the solid wood cabinets to the impact hurricane windows, this is a solid investment through and through. Having the best of both worlds with the yard and privacy of a singe family home but the security and limited upkeep of a townhome with a tight knit group of neighbors on either side and no HOA to boot. The original homes warranty has 9 years left on it so you and your family can sleep well knowing that your investment is fully protected for years to come. In terms of walkability, you cant miss with this one. This beauty sits right in the middle of The Nebraska Minimart, Ellas Cafe, Southern Brewing and Hair of the Dog Park. Quality, craftsmanship, detail and location make this like-new townhome the best chance to be a part of this vibrant and engaging neighborhood!
- Type:
- Single Family
- Sq.Ft.:
- 2,204
- Status:
- Active
- Beds:
- 4
- Lot size:
- 0.17 Acres
- Year built:
- 2007
- Baths:
- 3.00
- MLS#:
- T3516120
- Subdivision:
- Demorest
ADDITIONAL INFORMATION
Two story Bungalow that exudes sophistication and functionality and recently renovated. Boasting 4 bedrooms and 3 full bathrooms in the main house with a downstairs guest suite. This residence features a dream kitchen with a 48" Wolf cooktop with a grill, Kitchen Aid refrigerator, convection oven with a convection microwave, range hood with heat lamps and dishwasher. White cabinetry with soft close drawers, two pull out spice shelves, stainless steel farm sink, center island with pendent lights, can lighting and space for seating and granite countertops. The dining room is bright and open to the kitchen and both have crown moulding. The living room is spacious and has adjustable recessed lighting in the beautiful coffered ceiling beams. The downstairs floor plan is open and the floors are luxury vinyl plank for easy clean up. The Primary bedroom is upstairs and will fit a king sized bed it overlooks the backyard. The luxurious master bathroom features a jetted tub and walk in shower with dual rain shower with waterfall and full body sprayers, dual vanity sinks, water closet and walk in closet. There are two additional bedrooms upstairs with a shared hall bathroom. The gas water heater is tankless and the Trane AC is 2.5 years. There are French doors that lead to the screened deck that has a outdoor kitchenette. This property also includes a detached two car garage with a second floor 500sqft Carriage House. The Carriage house has 1 bedroom and 1 bathroom with a stackable washer/dryer. There is a full kitchen that is open to the dining and living room area. There is a big patio, a covered area in the back of the two car garage as well as a shed. Power gate to the backyard! The backyard is fenced there is a sprinkler system, and a Generac Home Generator that supports the whole house and carriage house. The house has been painted inside and out over the past 3 years.
$479,000
209 W Curtis Street Tampa, FL 33603
- Type:
- Single Family
- Sq.Ft.:
- 1,336
- Status:
- Active
- Beds:
- 3
- Lot size:
- 0.12 Acres
- Year built:
- 1925
- Baths:
- 2.00
- MLS#:
- T3516167
- Subdivision:
- Meadowbrook
ADDITIONAL INFORMATION
Brand new roof (2024) and HVAC system (2023)! Now is your chance to own one of the remaining original bungalows in Seminole Heights. Built in 1925, this 3-bedroom, 2-bathroom home has all of the distinguishing features of these sought-after homes starting with an open front porch with a hanging swing and craftsman-style brick pillars, double-hung windows surrounded by thick casings, with wood floors, crown molding, and large baseboards throughout the interior. You will fall in love with the classic charm and amazing convenient location. Enter the home through the cozy living room featuring a wood-burning fireplace. The third bedroom with beautiful glass French doors is just off the living room and can alternatively be used as a home office, play room, or extended living space. The kitchen includes a beverage fridge, ample counter space, and breakfast bar, which spills over into the dining area with the second bedroom just off of it. The second bathroom can be found in the hallway on your way to the primary suite featuring classic octagon mosaic tile flooring and a shower/tub combo. The spacious primary suite is tucked away for privacy and includes an en suite bathroom, closet, and the laundry room conveniently located just off the suite with access to the backyard. The backyard was designed with entertaining and low-maintenance in mind. Brand new decking and pavers cover most of the grounds, and it features a hot tub, and TV setup with bistro lighting creating a warm and inviting atmosphere. The shed for extra storage is included. The area is a dining destination and a haven for craft beer lovers. Iconic restaurants such as Cappy’s Pizza, Independent Bar and Cafe, Florida Avenue Brewing Co., Angry Chair Brewing, are all within a one-mile distance with so much more just a short distance beyond. You’ll also be less than 10-minute drive to St. Joseph’s Hospital, Raymond James Stadium, Armature Works, and Downtown Tampa. Just 15 minutes to Bayshore Boulevard and Hyde Park Village, and 20 minutes to Tampa International Airport. Live out your Seminole Heights dreams in this craftsman-style bungalow in close proximity to all of the best the area has to offer. Schedule your private showing today!
- Type:
- Single Family
- Sq.Ft.:
- 1,037
- Status:
- Active
- Beds:
- 3
- Lot size:
- 0.11 Acres
- Year built:
- 1913
- Baths:
- 2.00
- MLS#:
- T3514413
- Subdivision:
- Arlington Heights North
ADDITIONAL INFORMATION
Welcome to 3906 North Arlington Ave, nestled in the vibrant neighborhood of Tampa Heights. Originally built in 1913, this charming bungalow underwent meticulous renovations in 2017, offering a blend of historic charm and modern amenities. Boasting 3 bedrooms and 2 bathrooms, this home features a cozy wood-burning fireplace and a spacious backyard, perfect for relaxation and entertainment. One of the highlights of this property is its unique potential for Airbnb rental income. The rear guest bedroom has been thoughtfully converted into a turnkey Airbnb studio apartment with its own separate entrance and private deck, providing a fantastic opportunity for supplementary earnings. Step onto the covered front porch and immerse yourself in the neighborhood ambiance, ideal for enjoying a cup of coffee or hosting a friendly porch gathering. Inside, the open-concept living and dining area welcomes you with original built-in cabinets, picture molding, and custom trim work, all illuminated by an abundance of natural light pouring in through replaced windows and doors. The primary bedroom, located at the front of the house, offers a spacious walk-in closet and ample room for a king-size bed. The kitchen is equipped with granite countertops and stainless steel appliances, while adjacent, the laundry area features convenient built-in cabinets. Outside, discover your own private oasis with a mature garden, perfect for cultivating your own fruits and vegetables. A new maintenance-free PVC fence surrounds the property, providing privacy and security. Parking is a breeze with a paved carport, offering plenty of space for your vehicles. Situated in the heart of Tampa Heights, this home allows for easy access to all the area has to offer. Whether you're biking to Armature Works or downtown for a park concert, or simply grabbing groceries from nearby stores, the convenience of city living is at your fingertips. Start your mornings with curated coffee or enjoy a game of shuffleboard at the local courts. Embrace the vibrant lifestyle of Tampa Heights and seize the opportunity to make this charming bungalow your own.
$375,000
504 E Giddens Avenue Tampa, FL 33603
- Type:
- Single Family
- Sq.Ft.:
- 1,311
- Status:
- Active
- Beds:
- 3
- Lot size:
- 0.14 Acres
- Year built:
- 1925
- Baths:
- 2.00
- MLS#:
- T3514434
- Subdivision:
- Seminole Heights East
ADDITIONAL INFORMATION
May not assign. Very nice 3/2 bungalow with a large back yard. Zoning will allow a ADU (tiny home). New roof and A/C. Does need a little TLC.
- Type:
- Single Family
- Sq.Ft.:
- 958
- Status:
- Active
- Beds:
- 2
- Lot size:
- 0.12 Acres
- Year built:
- 1969
- Baths:
- 2.00
- MLS#:
- T3513483
- Subdivision:
- Fendigs Sub
ADDITIONAL INFORMATION
"Newly Remodeled 2BR/2BA Home - Prime Tampa Location" Welcome to Your Dream Home! Nestled conveniently close to I-275, this stunningly remodeled 2-bedroom, 2-bathroom is a harmonious blend of modern luxury and unbeatable location. Every inch of this exquisite property has been thoughtfully redesigned in 2022, promising a living experience that’s both luxurious and comfortable. Discover effortless living in this fully remodeled home, boasting contemporary and wood finishes from top to bottom. Featuring a 2022 overhaul - new roof, AC, electrical, and tankless water heater. Inside, a modern kitchen with state-of-the-art appliances, luxurious bathrooms, and new flooring await. Located next to I-275, enjoy easy access to Tampa Airport, ZooTampa, and the vibrant Ybor City. Property is currently rent month to month $1,800 if you are an investor and are considering buying it as an income generated even for long or short term rent "AMAZING LOCATION". A perfect blend of comfort, and convenience. Don't miss out, make it yours today!
$599,000
817 W Fribley Street Tampa, FL 33603
- Type:
- Single Family
- Sq.Ft.:
- 2,132
- Status:
- Active
- Beds:
- 3
- Lot size:
- 0.14 Acres
- Year built:
- 1952
- Baths:
- 3.00
- MLS#:
- T3513601
- Subdivision:
- Buffalo Heights
ADDITIONAL INFORMATION
Step into the epitome of contemporary living at 817 W Fribley St, nestled in the highly coveted Riverside Heights neighborhood. This recently renovated haven showcases 3 bedrooms and 3 bathrooms, embodying sleek modernity with its open layout and divided living spaces. Marvel at the 2022-new roof and HVAC system, ensuring comfort and peace of mind. Upon entry, be greeted by a warm living room seamlessly connected to a chic open kitchen, featuring a grandiose island and exquisite quartz waterfall countertops. Luxury knows no bounds with wide plank vinyl flooring adorning every inch of this abode. Venture to the right wing to discover a cozy bedroom with direct access to a hallway bathroom, while the rear right bedroom boasts a walk-in closet and private full bath. The left wing is a sanctuary unto itself, dedicated to the master bedroom quarters. Here, a generously sized bedroom, expansive walk-in closet, and opulent bathroom await. Indulge in the master bath's standalone tub, frameless glass shower, double vanity, and secluded toilet space. Beyond its undeniable beauty, this residence offers the rare luxury of a 1-car garage—an esteemed rarity in Tampa. Welcome home to unparalleled sophistication and comfort.
$365,000
412 E Selma Avenue Tampa, FL 33603
- Type:
- Single Family
- Sq.Ft.:
- 1,196
- Status:
- Active
- Beds:
- 2
- Lot size:
- 0.13 Acres
- Year built:
- 1924
- Baths:
- 2.00
- MLS#:
- T3513881
- Subdivision:
- Goods Add To Tampa
ADDITIONAL INFORMATION
This bungalow in the south Seminole Heights area truly is a gem! It offers a unique blend of classic charm and modern comfort, making it a fantastic find in the area. The home features a welcoming front porch, ideal for enjoying the Florida sunshine and with its 2-bedroom, 2-bathroom layout, classic details like oversized trim work and a fireplace in the living area add a touch of elegance and character to the home. The large kitchen is a standout feature, offering ample counter space and storage making it perfect for both cooking and entertaining. The spacious master bedroom is a luxurious retreat, and the large master bathroom with a tub and separate shower is a rare and desirable feature in bungalows. Together, these elements add a touch of luxury and comfort to this charming home. The interior of the home has been freshly painted, giving this bungalow a bright and inviting atmosphere that welcomes you as soon as you step inside. Outside the large backyard offers plenty of possibilities. You can enjoy outdoor dining on the deck or use the nice concrete pad as a versatile outdoor space for gatherings and relaxation. Whether you're looking to entertain guests or simply enjoy some quiet time outdoors, this backyard has you covered. This bungalow offers a unique opportunity to own a piece of Tampa where classic charm meets modern comfort. Don't miss out on the chance to make this home your own oasis. Schedule your showing today!
$490,500
112 E Emily Street Tampa, FL 33603
- Type:
- Single Family
- Sq.Ft.:
- 1,900
- Status:
- Active
- Beds:
- 4
- Lot size:
- 0.14 Acres
- Year built:
- 1913
- Baths:
- 4.00
- MLS#:
- U8234170
- Subdivision:
- Piney Woods Add
ADDITIONAL INFORMATION
Calling all INVESTORS AND CONTRACTORS This home is presently under Rehab construction sellers are adding bedroom, Bathroom additional living arear and laundry room. Price reflects completed project BUT Property could also be negotiated for an AS IS Price with buyer completing work them-selves. Welcome Home** to this beautiful Craftsman-style bungalow in Tampa! This home is unique and inviting space. With a Four-bedroom, two-bathroom layout with a beautiful front and rear covered porches, beautiful floor plan, and centrally placed kitchen. Stainless appliances, including a French door refrigerator, dishwasher, flat surface cooktop range and oven, The layout of the home is well thought out, with a split bedroom plan that includes two bedrooms with a hall bath, along with the Primary ensuite. The Primary ensuite is under construction. Easy access to locally owned restaurants, attractions like Armature Works and The Riverwalk, as well as downtown Tampa and Ybor City. The historic Tampa Heights neighborhood's community center, garden, and park. Schedule a showing today!
$875,500
213 W Giddens Avenue Tampa, FL 33603
- Type:
- Single Family
- Sq.Ft.:
- 2,433
- Status:
- Active
- Beds:
- 4
- Lot size:
- 0.13 Acres
- Year built:
- 2024
- Baths:
- 3.00
- MLS#:
- T3513478
- Subdivision:
- Rivercrest
ADDITIONAL INFORMATION
Under Construction. Currently Under Construction. Charming Craftsman Custom-Built Residence in Prime Location. Welcome to this exquisitely designed custom-built home, where luxury meets comfort in every corner. Boasting an array of designer features and meticulously crafted to cater to a lifestyle of elegance and convenience, this property offers a serene living style. Large front porch welcomes you in and sets the tone for the rest of the home. Grand foyer with spacious and elegant design: 10-foot-high ceilings create an expansive and airy atmosphere. The open floor plan seamlessly connects living, dining, and kitchen areas, ideal for entertaining and family gatherings. First floor guest bedroom with en-suite will offer privacy and comfort for guests, featuring an attached full bathroom (shower only). Light wood tones with dark rich accents will enhance the warmth and character of the home, creating a cohesive and inviting ambiance. Kitchen features are quartz countertops and stainless-steel modern appliances. Induction cooktop and built-in oven for a superior cooking experience. Separate café bar with wine refrigerator adding a unique touch to your dining experience, perfect for morning coffee or casual meals. Large walk-in pantry, off the kitchen for added convenience and storage. Knock your shoes off and hang your hats and jackets in your mudroom just off the garage entry. Outdoor and Additional Features are screened-in covered lanai, which can add as an extension of the living space, ideal for enjoying the outdoors in comfort. Second floor laundry room for convenience, strategically located close to the bedrooms. Jack and Jill Bath will be shared between 2 other guest bedrooms upstairs, designed with functionality in mind. The owner’s suite has a spacious walk-in closet for ample storage space. Luxurious owner’s bath will feature a custom built double vanity, free-standing soaker tub, and a large walk-in shower. Situated in a sought-after neighborhood, this home is close to local amenities, cafes, shopping, and a walk away to great dining. Relax by the Hillsborough River or just take a quiet nap at 2 great parks (Rivercrest Park or Ignacio Haya Linear Park), just a bike ride or walking distance from the home. Experience, true urban living in this beautifully designed home. The provided images and floor plans are a general representation of how the new construction home is anticipated to look. Please note that this is not an exact depiction but a close description and the information is not guaranteed. Actual variations may occur with measurements, layouts, design changes, material availability, construction methods and unforeseen site conditions. Please Do Not Walk On The Property Unattended. Agent Must Accompany
| All listing information is deemed reliable but not guaranteed and should be independently verified through personal inspection by appropriate professionals. Listings displayed on this website may be subject to prior sale or removal from sale; availability of any listing should always be independently verified. Listing information is provided for consumer personal, non-commercial use, solely to identify potential properties for potential purchase; all other use is strictly prohibited and may violate relevant federal and state law. Copyright 2024, My Florida Regional MLS DBA Stellar MLS. |
Tampa Real Estate
The median home value in Tampa, FL is $226,800. This is higher than the county median home value of $220,000. The national median home value is $219,700. The average price of homes sold in Tampa, FL is $226,800. Approximately 42.92% of Tampa homes are owned, compared to 45.96% rented, while 11.12% are vacant. Tampa real estate listings include condos, townhomes, and single family homes for sale. Commercial properties are also available. If you see a property you’re interested in, contact a Tampa real estate agent to arrange a tour today!
Tampa, Florida 33603 has a population of 368,087. Tampa 33603 is less family-centric than the surrounding county with 29.14% of the households containing married families with children. The county average for households married with children is 29.82%.
The median household income in Tampa, Florida 33603 is $48,245. The median household income for the surrounding county is $53,742 compared to the national median of $57,652. The median age of people living in Tampa 33603 is 35.6 years.
Tampa Weather
The average high temperature in July is 90.2 degrees, with an average low temperature in January of 51.4 degrees. The average rainfall is approximately 52.8 inches per year, with 0 inches of snow per year.
