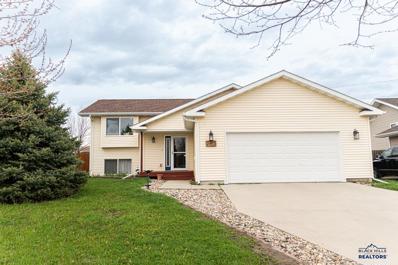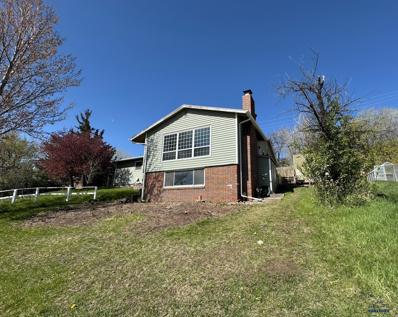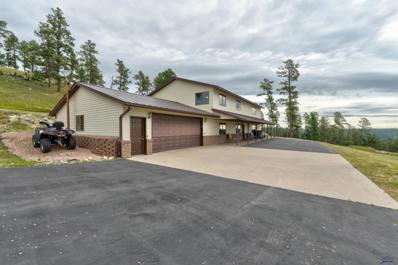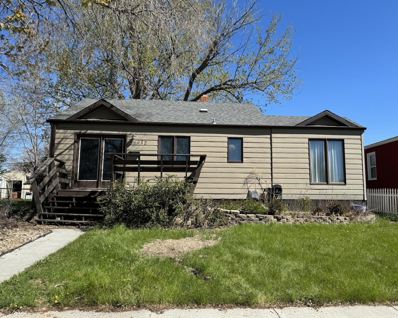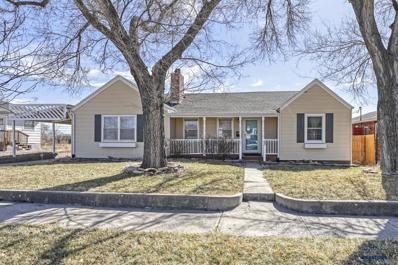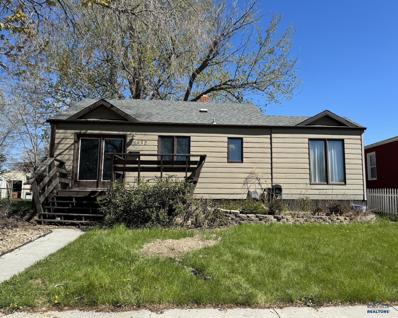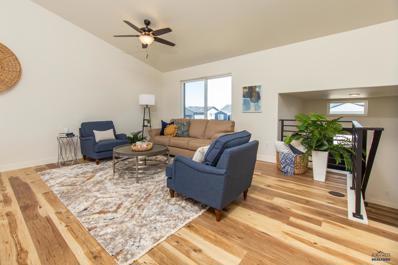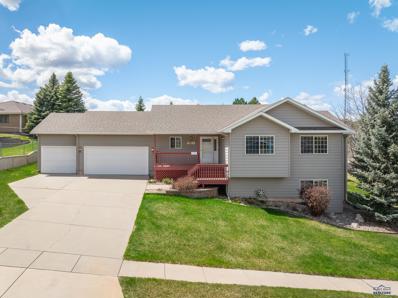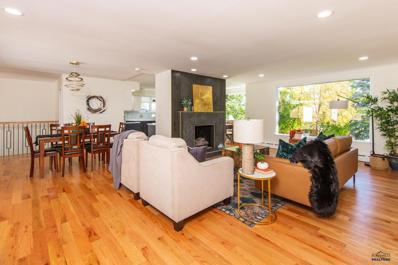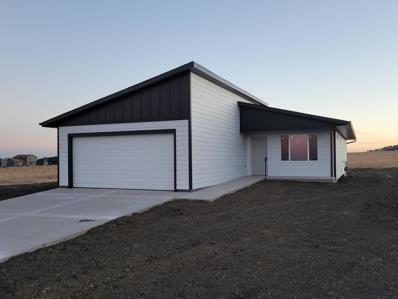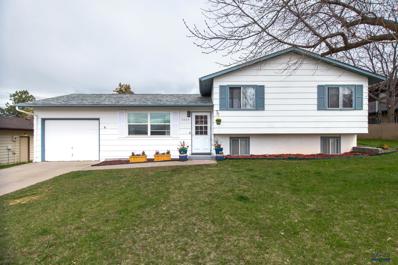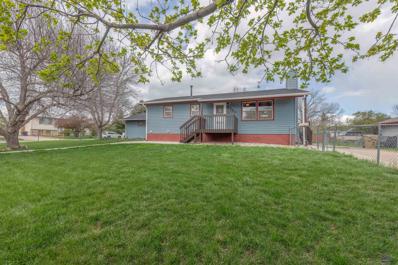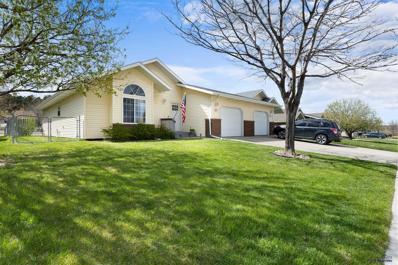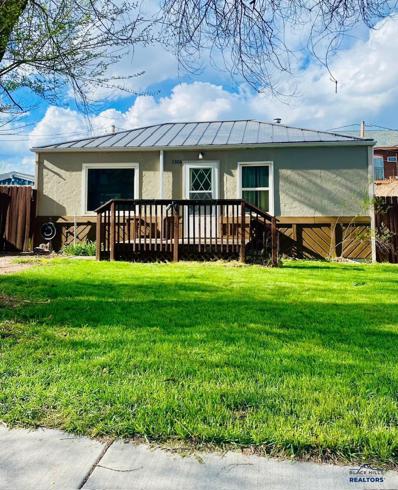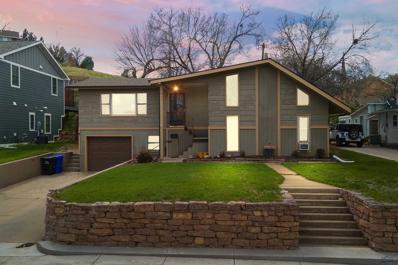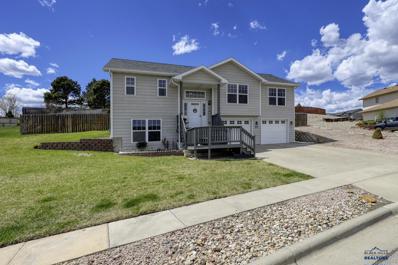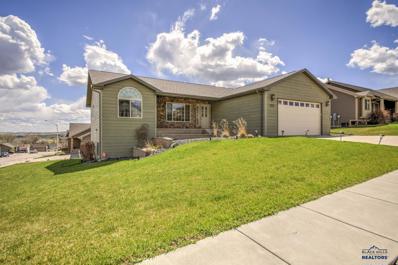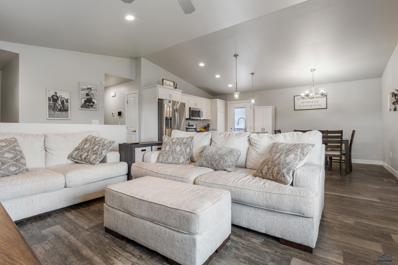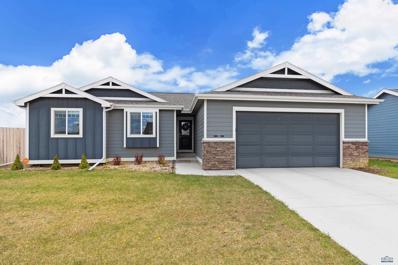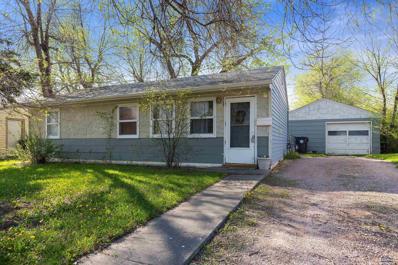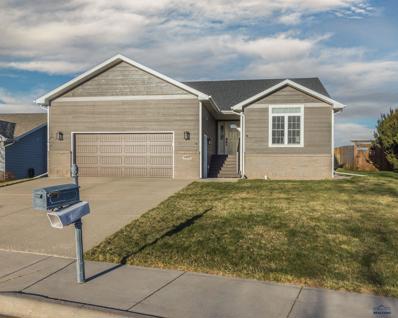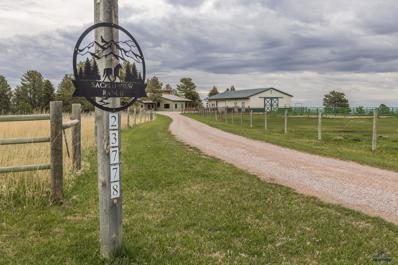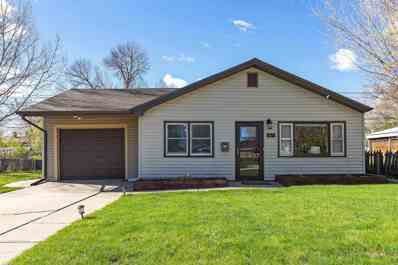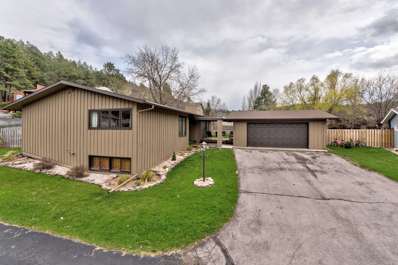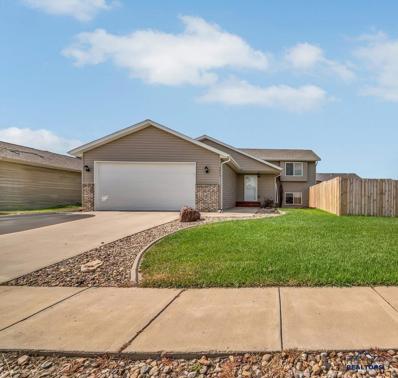Rapid City SD Homes for Sale
$362,500
2602 Shad Rapid City, SD 57703
- Type:
- Single Family
- Sq.Ft.:
- 1,892
- Status:
- NEW LISTING
- Beds:
- 5
- Lot size:
- 0.26 Acres
- Year built:
- 2003
- Baths:
- 2.00
- MLS#:
- 168486
- Subdivision:
- Trailwood Vlg
ADDITIONAL INFORMATION
This five-bedroom two bath home offers great curb appeal in a desired neighborhood close to schools, interstate access and just minutes away to Ellsworth AFB. This well-kept home starts with a nice entry that offers a built-in custom coat and shoe bench in the foyer and a wonderful open floor plan. Stunning laminate wood flooring enhances the great open spaces. The kitchen has a nice breakfast / cooking island and updated appliances. Two main floor bedrooms with one featuring access to the main bath. The lower level offers a nice spacious family room with three additional bedrooms. The home features wired in surround sound system, a fully privacy fenced back yard and a playset out back. Owners are leaving the almost new washer and dryer set.
$320,000
2211 S Ridge Rd Rapid City, SD 57702
- Type:
- Single Family
- Sq.Ft.:
- 2,014
- Status:
- NEW LISTING
- Beds:
- 4
- Lot size:
- 0.18 Acres
- Year built:
- 1953
- Baths:
- 3.00
- MLS#:
- 168485
- Subdivision:
- Skyline Sub
ADDITIONAL INFORMATION
Updated and waiting for you to call this home! Take a peek at this gorgeous 4-bedroom, 3-bathroom home located in Rapid City. Great layout!Nice back yard for entertaining. Recently updated new flooring, kitchen bathrooms etc!
$894,900
22610 Hazel Ln Rapid City, SD 57702
- Type:
- Single Family
- Sq.Ft.:
- 3,432
- Status:
- NEW LISTING
- Beds:
- 4
- Lot size:
- 10 Acres
- Year built:
- 2006
- Baths:
- 3.00
- MLS#:
- 168484
- Subdivision:
- Merchen Addn 2
ADDITIONAL INFORMATION
Welcome to your dream home nestled on 10 acres of pristine meadowland, just outside the Rapid City limits in the heart of the Black Hills. This 3,600 square foot gem is a blend of rustic charm and modern convenience, offering four spacious bedrooms and three full baths. Step inside to find six-panel solid core doors, exquisite cedar plank tongue and groove walls and ceilings, and beautiful oak flooring throughout. The kitchen, equipped with oak cabinetry and stainless steel, caters to all your culinary needs, while the dining area opens onto a large deck that boasts a dedicated gas line for effortless outdoor grilling or fireplace setups.
- Type:
- Single Family
- Sq.Ft.:
- 1,578
- Status:
- NEW LISTING
- Beds:
- 4
- Lot size:
- 0.16 Acres
- Year built:
- 1992
- Baths:
- 2.00
- MLS#:
- 80046
- Subdivision:
- Flormann Subdivision
ADDITIONAL INFORMATION
For more information, please contact listing agents Michael Warwick 605-641-2569 or Heath Gran 605-209-2052 with Great Peaks Realty. Great potential just waiting for you to call this home! Take a peek at this gorgeous 4-bedroom, 2-bathroom home located in Rapid City. Great layout! Nice back yard for entertaining. 2 car detached garage. Call now!
$339,900
629 St Andrew Rapid City, SD 57701
- Type:
- Single Family
- Sq.Ft.:
- 2,307
- Status:
- NEW LISTING
- Beds:
- 5
- Lot size:
- 0.22 Acres
- Year built:
- 1939
- Baths:
- 3.00
- MLS#:
- 168483
- Subdivision:
- Flormann
ADDITIONAL INFORMATION
Centrally located charming updated home. 5 bedrooms with 3 of the bedrooms located on the main floor with 2 full bathrooms on the main floor with main floor laundry. Updated open kitchen with a built in desk and lots of cupboard space. Hardwood floors in the main floor living room with a wood burning fireplace. Downstairs you will find 2 additional bedrooms, along with a bathroom and family room. Conveniently located near the hospital and downtown Rapid City, you will have easy access to amenities and entertainment options.
$259,000
312 St Andrew Rapid City, SD 57702
- Type:
- Single Family
- Sq.Ft.:
- 1,540
- Status:
- NEW LISTING
- Beds:
- 4
- Lot size:
- 0.16 Acres
- Year built:
- 1992
- Baths:
- 2.00
- MLS#:
- 168482
- Subdivision:
- Flormann
ADDITIONAL INFORMATION
Great potential just waiting for you to call this home! Take a peek at this gorgeous 4-bedroom, 2-bathroom home located in Rapid City. Great layout!Nice back yard for entertaining. 2 car detached garage. Call now!
$369,900
6795 Abelia St Rapid City, SD 57703
- Type:
- Single Family
- Sq.Ft.:
- 1,273
- Status:
- NEW LISTING
- Beds:
- 2
- Lot size:
- 0.23 Acres
- Year built:
- 2023
- Baths:
- 2.00
- MLS#:
- 168479
- Subdivision:
- Prairie Fire Subd
ADDITIONAL INFORMATION
This Gorgeous new construction home offers an open floor plan w/ LVP in the living room & kitchen, & carpet in the bedrooms. Your kitchen has semi-custom cabinets with a great island and walk-out doors to a beautiful stamped concrete deck. Master bedroom has tiled walk-in shower, main bath has tub/shower combination. Super high efficiency with home with insulated concrete foundation, so your energy bills will be WAY better. The excellent construction of the home provides security w/ LP Smartside w/ Expert finish, Anderson windows, over excavated foundation & engineered fill w/ a drain tile system to ensure a sound foundation! If you're sick of your hands being cold from your hose, we have hot water at your hose bib â YUP! And in your fully finished garage too! 2 bedrooms on the main floor, 2 bathrooms all finished & room to finish another bedroom, bathroom, & living room downstairs! Bigger than the neighbors this 2,500+ sq ft house wonât last! $3,500 appliance allowance.
Open House:
Saturday, 5/11 12:00-2:00PM
- Type:
- Single Family
- Sq.Ft.:
- 3,054
- Status:
- NEW LISTING
- Beds:
- 4
- Lot size:
- 0.21 Acres
- Year built:
- 2000
- Baths:
- 3.00
- MLS#:
- 168478
- Subdivision:
- Western Heights
ADDITIONAL INFORMATION
Don't overlook this spacious and meticulously maintained home nestled in a charming neighborhood, ideally positioned near schools and a host of amenities. Spanning over 3000 square feet, this residence boasts 4 bedrooms, 3 full bathrooms, including a luxurious master suite complete with a walk-in closet, alongside an additional walk-in closet for the downstairs bedroom. The expansive home office offers ample space for productivity, while the generously sized family room, with a walk-out basement, grants access to a beautifully landscaped yard complete with a sprinkler system. With a large 3-car garage providing ample space for all your projects, convenience meets functionality effortlessly. Enjoy the warmth of the fireplace in the living room, and revel in the pristine condition of the entire home, including professionally cleaned carpets. Delight in panoramic views of Dinosaur Park and the enchanting allure of Rapid City, all from the comfort of your own home.
$675,000
1625 11TH Rapid City, SD 57701
- Type:
- Single Family
- Sq.Ft.:
- 2,737
- Status:
- NEW LISTING
- Beds:
- 3
- Lot size:
- 0.24 Acres
- Year built:
- 1930
- Baths:
- 3.00
- MLS#:
- 168480
- Subdivision:
- West Blvd
ADDITIONAL INFORMATION
Don't miss this charming 1960s ranch-style brick home meticulously remodeled to perfection. Walk into the zero entry home and you will be greeted by brand new stunning 3â Red Oak hardwood floors, complimented by an amazing custom tiled gas fireplace - perfect for cozy evenings with loved ones. Or enjoy the private patio both covered & uncovered. With enormous windows, natural light floods the space, creating a warm and inviting atmosphere. The remodeled kitchen features quartz countertops, custom hand painted tile backsplash, the coolest BeSpoke Samsung refrigerator, stainless steel dishwasher and beverage refrigerator. The Beverage bar is perfect for entertaining guests with a coffee or a glass of wine. 2 bedrooms, 2 bathrooms, office & laundry all on the main floor, offering comfort and convenience. Descend down the custom made railing and plush new carpet to a cozy reading or wine nook, spacious family room, 3rd bedroom, full bathroom & tons of STORAGE!.
$319,900
1121 Cobalt Dr Rapid City, SD 57701
- Type:
- Single Family
- Sq.Ft.:
- 1,092
- Status:
- NEW LISTING
- Beds:
- 2
- Lot size:
- 0.15 Acres
- Year built:
- 2023
- Baths:
- 2.00
- MLS#:
- 168472
- Subdivision:
- Auburn Hills
ADDITIONAL INFORMATION
Single Level Living, main floor laundry. We have carefully selected quality products for your new home. This home also features vaulted ceilings, quality Vinyl flooring and hand selected finishes. The exterior of the home is equipped with maintenance free LP smart siding, 2x6 exterior walls. Rest assured this home also includes 95+ energy efficient heating/cooling system. Main floor laundry, the large master suite features a walk-in closet and shower. Price includes dishwasher and Microwave. Home is currently framed *interior pictures are taken from similar property*
Open House:
Sunday, 5/5 1:00-2:30PM
- Type:
- Single Family
- Sq.Ft.:
- 1,488
- Status:
- NEW LISTING
- Beds:
- 3
- Lot size:
- 0.24 Acres
- Year built:
- 1975
- Baths:
- 2.00
- MLS#:
- 168468
- Subdivision:
- Country Club Ht
ADDITIONAL INFORMATION
Welcome to 3204 Country Club Dr.!!! Not many opportunities like this one happen in this coveted neighborhood. This amazing westside home offers 3 bedrooms all on one level, an additional room in the lower level that could be an office or turned into another bedroom, 2 bathrooms, an OVERSIZED 1 car garage with a "workshop area", and a large fenced backyard all located super close to Arrowhead Golf Course. Newer furnace and A/C unit, updated paint, beautiful hardwood flooring, updated bathroom, and open main level living area. Do not miss this one. Call your favorite agent for your personal tour today! Open house scheduled for Sunday, May 5th from 1 to 2:30.
$299,900
4761 Hamlin Ct Rapid City, SD 57703
- Type:
- Single Family
- Sq.Ft.:
- 1,392
- Status:
- NEW LISTING
- Beds:
- 3
- Lot size:
- 0.2 Acres
- Year built:
- 1981
- Baths:
- 2.00
- MLS#:
- 168469
- Subdivision:
- County Heights
ADDITIONAL INFORMATION
Welcome home to this 3 Bed/2 Bath which sits on a .20 acre lot that is fully fenced with a few beautifully mature trees! Features of this home include new kitchen countertops, solid core doors, radon mitigation system, egress window, water softener, heated detached 2 car garage, RV parking, and so much more! The basement is partially finished with a very nice owner suite and a gorgeous walk-in tiled shower. Don't wait on this one, it's going to go fast! Call your favorite Realtor today!
$275,000
3827 Kyle Rapid City, SD 57701
Open House:
Sunday, 5/5 11:30-1:00PM
- Type:
- Other
- Sq.Ft.:
- 1,148
- Status:
- NEW LISTING
- Beds:
- 2
- Lot size:
- 0.12 Acres
- Year built:
- 1999
- Baths:
- 1.00
- MLS#:
- 168466
- Subdivision:
- Tyler Knue
ADDITIONAL INFORMATION
Welcome to your new townhome! As you enter, you're greeted by the airy atmosphere created by vaulted ceilings and natural light from the large windows. The modern kitchen blends into the dining area, offering a perfect space for mealtime gatherings or quiet dinners. You'll find two nice sized bedrooms, including one with a generous walk-in closet. You'll also love the updated bathroom! With major upgrades like a new roof (2020), siding (2022), and sewer line (2019) already handled, you can focus on enjoying your new property. Recent additions, such as new carpet in the primary bedroom, refrigerator, and a washer/dryer set, ensure that moving in is a breeze. Step outside to your fenced backyard, complete with an in-ground sprinkler system, ready for summer! This home comes fully furnished, making it an ideal option for investors or those seeking a move-in ready option. PLUS - There is bonus storage in the oversized attached one car garage & crawl space! Schedule a viewing today!
$239,900
3306 Leland Ln Rapid City, SD 57702
- Type:
- Single Family
- Sq.Ft.:
- 920
- Status:
- NEW LISTING
- Beds:
- 2
- Lot size:
- 0.1 Acres
- Year built:
- 1954
- Baths:
- 1.00
- MLS#:
- 168464
- Subdivision:
- Schamber
ADDITIONAL INFORMATION
239K OR BEST OFFER! 2 bedrooms, 1 bath, last remodeled in 2019. Massive workshop 24x12 in the rear of the home with power. New Metal Roof was installed in 2020. 24 Gauge standing seam. The best you can buy and helps lower insurance costs. Been a great rental for decades. West Rapid Location and not a busy location. Close to parks and bike paths.
$350,000
1215 12TH Rapid City, SD 57701
- Type:
- Single Family
- Sq.Ft.:
- 1,948
- Status:
- NEW LISTING
- Beds:
- 4
- Lot size:
- 0.19 Acres
- Year built:
- 1914
- Baths:
- 2.00
- MLS#:
- 168462
- Subdivision:
- West Blvd
ADDITIONAL INFORMATION
This charming West Boulevard Area home features 4 bedrooms (1NC) and two bathrooms. Walking in the front door you are greeted by a spacious living room and dining area. Around the corner you will find a lovely kitchen with ample cabinet space, breakfast nook, and access to the beautiful back deck. As you go down the stairs you will find a tastefully updated bathroom, another walk out to the back yard, the family room, and 3 of the 4 bedrooms that the home offers. Moving through the family room you will find the master bedroom and the second bedroom. The third bedroom on this level boasts a spiral staircase with the bed in the loft area! What a dream for any child! As you go down stairs you will find another bathroom that also holds the washer and dryer and the 4th bedroom. You will also have access to the 1car garage from here. The backyard features an amazing deck and patio area built to host all your family events!
Open House:
Sunday, 5/5 2:00-3:30PM
- Type:
- Single Family
- Sq.Ft.:
- 2,026
- Status:
- NEW LISTING
- Beds:
- 4
- Lot size:
- 0.31 Acres
- Year built:
- 2006
- Baths:
- 3.00
- MLS#:
- 168461
- Subdivision:
- Auburn Hills
ADDITIONAL INFORMATION
OPEN HOUSE, SUNDAY 5/5/2024 2-3:30pm. Welcome home to your 4 bed, 3 bath home in Auburn Hills! The main level offers over 1300sq ft, vaulted ceilings, and laundry on the same level â you wonât have to use the stairs! Main living area opens onto the back deck overlooking the fenced yard. The spacious main level features 3 bedrooms, with the master suite separated for privacy. Lower level boasts the 4th bedroom, 3rd bathroom, and second living room complete with a full wet bar and fridge. Downstairs could easily function as a mother-in-law suite or guest space. Talk about easy cleaning with solid surface flooring! Oversized heated 2-car garage with extra space in the back for workspace/gym/storage - all on over a third of an acre â you wonât want to miss out on this home!
$460,000
3225 Eunice Dr Rapid City, SD 57703
- Type:
- Single Family
- Sq.Ft.:
- 2,838
- Status:
- NEW LISTING
- Beds:
- 4
- Lot size:
- 0.2 Acres
- Year built:
- 2009
- Baths:
- 3.00
- MLS#:
- 168457
- Subdivision:
- Copperfield Vistas
ADDITIONAL INFORMATION
If you're wanting a house with the "wow" factor, this one has it! The warm wood tones welcome you right when you walk in the front door and are offset by the modern touches and open floorplan. The main level has a unique floorplan with a large master suite complete with a trayed, lighted ceiling in the bedroom, a walk-in shower and closet in the bathroom and double sinks. The second bedroom is accessible through a sitting room/office area and flanked by another bathroom, making this another potential ensuite. Between the bedrooms is the living room, with inset hardwood flooring, a well appointed kitchen and a dining room that leads to the back deck. There's also a large, main floor laundry room with built-in pedestals for the washer and dryer.
- Type:
- Single Family
- Sq.Ft.:
- 2,160
- Status:
- NEW LISTING
- Beds:
- 3
- Lot size:
- 0.19 Acres
- Year built:
- 2021
- Baths:
- 3.00
- MLS#:
- 168455
- Subdivision:
- Auburn Hills
ADDITIONAL INFORMATION
Welcome Home! This beautiful 2160 sq/ft, 3 bedroom, 3 bath home was built in 2021 and offers luxury living at an affordable price. From the vaulted ceilings to the finished basement, you will love the fit and finish of this home! Upon entering the home, you're welcomed by an open concept layout upstairs featuring a well appointed kitchen, Master Bedroom w/ en suite, a second bedroom and bathroom and main level laundry. The basement offers a spacious family room, an additional bedroom and a killer wet-bar! With its over-sized 2 car garage and fenced backyard, this home is perfect for car and pet enthusiasts alike! Sitting in a desirable neighborhood, this home offers quick access to Ellsworth AFB as well as downtown shopping, parks and hiking trails within a few minutes of leaving your front door.
$375,000
3116 Eunice Dr Rapid City, SD 57703
- Type:
- Single Family
- Sq.Ft.:
- 1,138
- Status:
- NEW LISTING
- Beds:
- 3
- Lot size:
- 0.19 Acres
- Year built:
- 2018
- Baths:
- 2.00
- MLS#:
- 168456
- Subdivision:
- Copperfield Vistas
ADDITIONAL INFORMATION
This ranch style home has 3 bedrooms, 2 bathrooms and a beautiful open floor plan. Vaulted ceilings and a built-in entertainment center with surround sound greet you. Kitchen features a large breakfast bar, granite countertops, stainless steel appliances and custom tiered cabinetry with crown molding. Comfortable primary suite with private bath, dual sinks, shower/tub and walk in closet. Also on your main level- the laundry and second full bath. Fenced backyard with patio, playset and sprinkler system. Oversized 2-car garage and unfinished garden level basement are perfect for storage and allow for future equity build and expansion (family room, 2 more bedrooms and a full bath). A short from the home is new neighborhood playground!
$239,900
419 E Meade Rapid City, SD 57701
Open House:
Sunday, 5/5 1:30-3:30PM
- Type:
- Single Family
- Sq.Ft.:
- 864
- Status:
- NEW LISTING
- Beds:
- 3
- Lot size:
- 0.14 Acres
- Year built:
- 1953
- Baths:
- 1.00
- MLS#:
- 168453
- Subdivision:
- Robbinsdale
ADDITIONAL INFORMATION
Welcome to your cozy starter home located in Robbinsdale South! This delightful property features all the essentials for comfortable living, including a convenient one-level layout. Efficiency is key in this well-designed abode, with three bedrooms and a tastefully appointed bathroom. Upon entering, you'll find a sunlit kitchen that invites you to unleash your culinary creativity. Its bright ambiance and functional design make meal preparation a joyous affair. Adjacent to the kitchen, the living room offers an inviting space for relaxation and gathering with loved ones. Outside, a fully fenced backyard provides privacy and space for outdoor enjoyment and play. BBQ on the back patio, in the shade of a giant tree. You'll appreciate the oversized one-car garage with room for a bench and storage. This home is move-in ready, and priced to sell. Call to SEE IT TODAY! 605.415.0633
- Type:
- Single Family
- Sq.Ft.:
- 2,638
- Status:
- NEW LISTING
- Beds:
- 4
- Lot size:
- 0.43 Acres
- Year built:
- 2005
- Baths:
- 3.00
- MLS#:
- 168470
- Subdivision:
- Edinborough
ADDITIONAL INFORMATION
Clean and well maintaned home in a great location with easy access to all areas of town, shopping and restaurants. Four bedrooms, three bathrooms and almost 3,000 total sq.ft with over 2,600 finished. Vaulted ceiling in the living room with beautiful laminate wood flooring, cozy gas fireplace and doors to the covered deck. Spacious kitchen with alder cabinets, all appliances stay and nice breakfast bar plus a large dining area. Two bedrooms on the main floor including the master that offers a walk-in closet and bathroom tile flooring, a jetted tub and separate shower. Bring all of your friends over to watch the game in the family room the features a bar and office area. Two more spacious bedrooms, bathroom and a mechanical room with lots of storage space finish out the basement. Enjoy the outdoors year round with the covered deck. No more staining with maintenance free decking. New roof and windows in 2020. Call today to see this great home!
$1,395,000
23778 Coyote Flats Rd Rapid City, SD 57702
- Type:
- Single Family
- Sq.Ft.:
- 2,721
- Status:
- NEW LISTING
- Beds:
- 3
- Lot size:
- 20 Acres
- Year built:
- 1985
- Baths:
- 3.00
- MLS#:
- 168467
- Subdivision:
- Other
ADDITIONAL INFORMATION
Looking for your horse property? This is it! Nicely remodeled home on 20 acres only 10 miles to town and located close to the fire station. Incredible views of the city lights, Needles and Black Elk Peak. Over 2,700 sq.ft. with 2 bedrooms and 2 bathrooms on the main floor plus a loft with a huge master bedroom with sitting area, walk-in closet and its own bathroom. Spacious living room with lots of windows for natural light. formal dining room, updated kitchen with nice appliances, plenty of cabinets and counter space and a breakfast bar plus a sitting room and family room. Enjoy the serenity of the outdoors on the covered patio or the deck. There is a 36x76 Morton builidng with shop area and garage plus a barn area with 2 12x12 stalls, hotwater wash area and a large tack room. Plus a 2 bdrm bunkhouse with a bathroom (shower & sink) Call your favorite Realtor to set up your appointment today!
$274,900
821 Rena Place Rapid City, SD 57701
- Type:
- Single Family
- Sq.Ft.:
- 1,092
- Status:
- NEW LISTING
- Beds:
- 3
- Lot size:
- 0.15 Acres
- Year built:
- 1958
- Baths:
- 1.00
- MLS#:
- 80021
- Subdivision:
- Gus Haines
ADDITIONAL INFORMATION
This cute house is move in ready! With nearly 1100 sq ft, it gives you more elbow room than comparable 3 bedroom, 1 bath homes in the area. Upon arrival, you will be greeted by the inviting updated front door. The kitchen is light and bright with newer appliances that include a double oven, dishwasher, microwave/vent hood and refrigerator. Plenty of room for a generous sized dining table. A cut-out window allows for conversation to flow from the kitchen to the living room. The 3 bedrooms and bathroom are down the hall, along with a coat closet and 2 linen closets! The bathroom has updated fixtures and flooring to give it a stylish look. A large utility room has tons of storage! The attached garage has a recently updated garage door and opener. Head out the back door of the garage, to access the patio, complete with a 10x14 Pergola (valued at over $2000). The back yard is where you will find a storage shed, perfect for storing your yard equipment.
$414,900
3053 Other Rapid City, SD 57702
- Type:
- Single Family
- Sq.Ft.:
- 2,640
- Status:
- NEW LISTING
- Beds:
- 4
- Lot size:
- 0.22 Acres
- Year built:
- 1973
- Baths:
- 3.00
- MLS#:
- 80014
- Subdivision:
- Chapel Lane Village
ADDITIONAL INFORMATION
Attractively updated 4 bed, 3 bath home in the desirable Chapel Valley neighborhood of Rapid City. The ranch style home was built in 1973 with a full basement and detached 2 car garage. Features include, LVP and carpet flooring, canned lighting, gas fireplace, quartz counters, soft close cabinets/drawers, stainless appliances, on-demand tankless water heater, newer furnace (2018) and sump pump. The main floor invites you into the living room and spacious kitchen, along with the primary bedroom suite with sliding glass doors to the back yard, two more bedrooms and a full bath. Downstairs boasts a huge family room, the 4th bedroom, plus a 5th bedroom (ntc), a vast bonus room and laundry area. This property also offers multiple outdoor living spaces: A cozy no maintenance deck tucked between the house and garage, a newer brick patio out the sliding glass doors from the kitchen and a newer wood privacy fence along the back of the yard. Walk to Canyon Lake and Chapel in the Hills.
Open House:
Sunday, 5/5 11:00-1:00PM
- Type:
- Single Family
- Sq.Ft.:
- 1,772
- Status:
- NEW LISTING
- Beds:
- 4
- Lot size:
- 0.17 Acres
- Year built:
- 2008
- Baths:
- 2.00
- MLS#:
- 168447
- Subdivision:
- Murphy Ranch Es
ADDITIONAL INFORMATION
Welcome to 3473 Knuckleduster Rd! 4 Bedrooms 2 Bathrooms 2 Car Oversized Garage No Covenants! In the upper level, there is a large, open living room space that flows into the dining room and kitchen. Down the hall, you will find the primary bedroom with a walk in closet, second bedroom with a walk in closet, and main floor bathroom. Downstairs are two additional bedrooms, the second bathroom, and a large family room area. Large corner lot with a new wood privacy fence. New paint and flooring throughout home! There is extra parking pad on the side of the garage. Call to schedule your showing today!


Rapid City Real Estate
The median home value in Rapid City, SD is $329,000. This is higher than the county median home value of $217,600. The national median home value is $219,700. The average price of homes sold in Rapid City, SD is $329,000. Approximately 56.31% of Rapid City homes are owned, compared to 36.26% rented, while 7.43% are vacant. Rapid City real estate listings include condos, townhomes, and single family homes for sale. Commercial properties are also available. If you see a property you’re interested in, contact a Rapid City real estate agent to arrange a tour today!
Rapid City, South Dakota has a population of 72,841. Rapid City is less family-centric than the surrounding county with 26.77% of the households containing married families with children. The county average for households married with children is 28.95%.
The median household income in Rapid City, South Dakota is $48,895. The median household income for the surrounding county is $52,245 compared to the national median of $57,652. The median age of people living in Rapid City is 37.1 years.
Rapid City Weather
The average high temperature in July is 83.6 degrees, with an average low temperature in January of 14.3 degrees. The average rainfall is approximately 19.8 inches per year, with 50.5 inches of snow per year.
