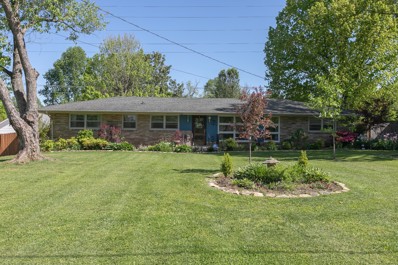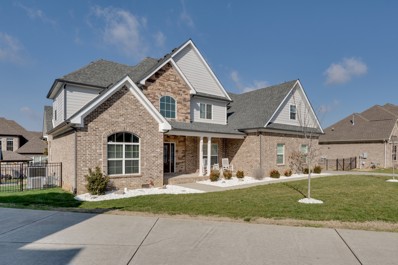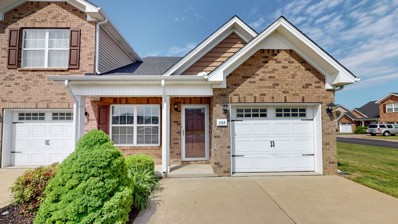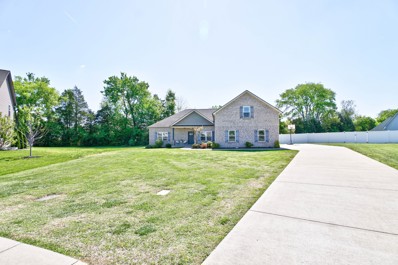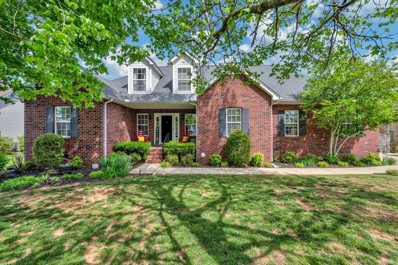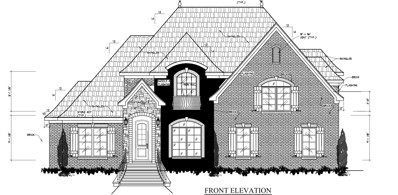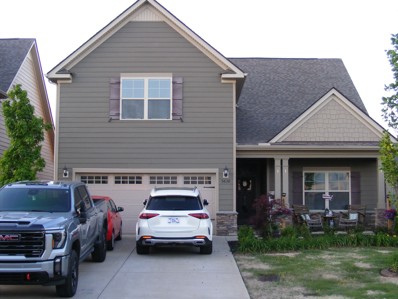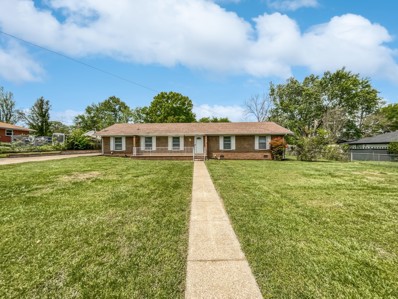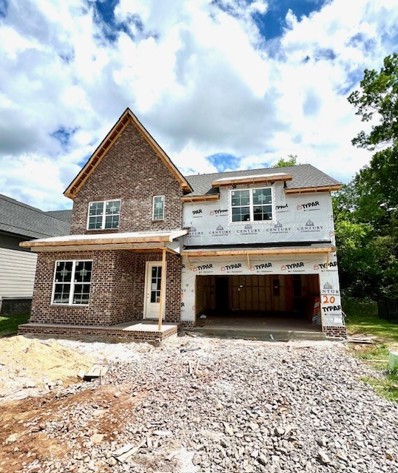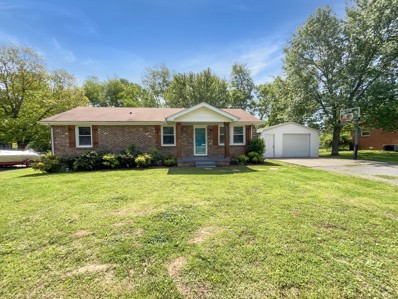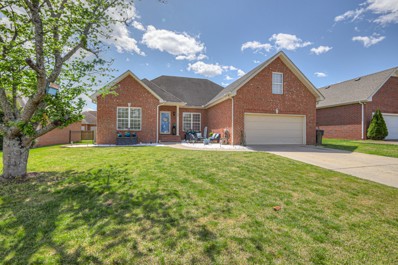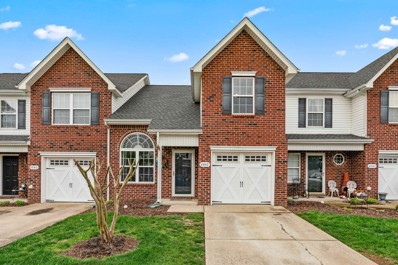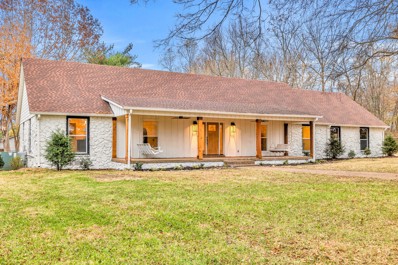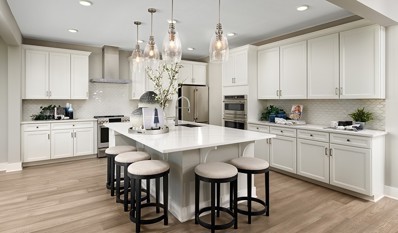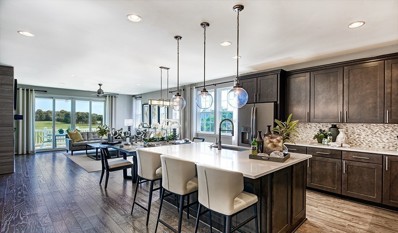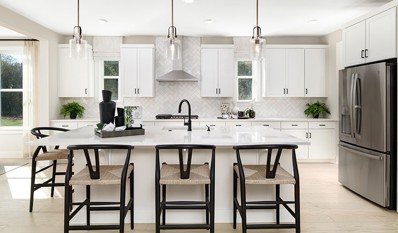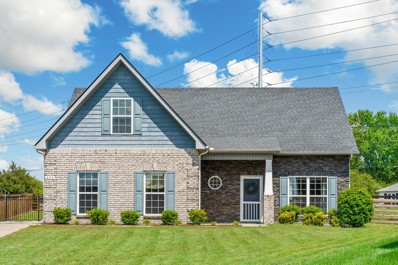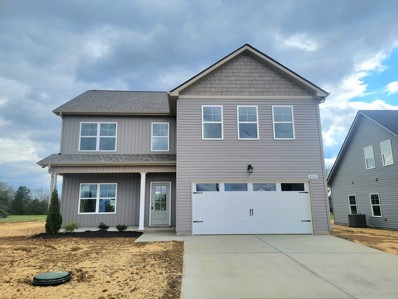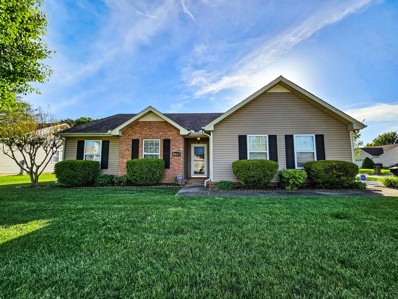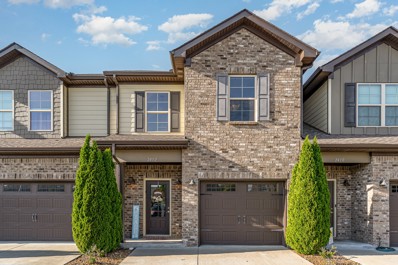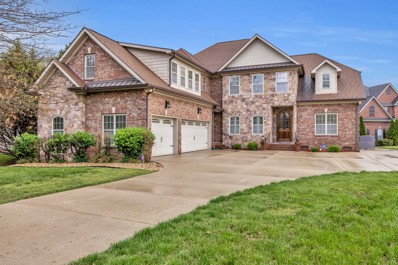Murfreesboro TN Homes for Sale
- Type:
- Single Family
- Sq.Ft.:
- 4,506
- Status:
- NEW LISTING
- Beds:
- 5
- Year built:
- 2024
- Baths:
- 5.00
- MLS#:
- 2647301
- Subdivision:
- Kingston Square
ADDITIONAL INFORMATION
Architectural Masterpiece in Kingston Square! Brand new 5BR/5BA luxury estate offering 2 main-level en-suites, 3 upstairs bedrooms, opulent owner's retreat & lavish baths. Exquisite hardwoods, high-end tile, gourmet kitchen w/walk-in pantry. Soaring great room w/dual fireplaces flows to outdoor living w/fireplace. Unrivaled amenities: 2 laundry rooms, home theater, prime location minutes to premier shopping/dining. Refined luxury living defined - call today! $10,000.00 Closing cost paid by Seller.
$1,099,000
908 Empire Blvd Murfreesboro, TN 37130
- Type:
- Single Family
- Sq.Ft.:
- 4,658
- Status:
- NEW LISTING
- Beds:
- 5
- Lot size:
- 0.56 Acres
- Year built:
- 2024
- Baths:
- 6.00
- MLS#:
- 2647309
- Subdivision:
- Kingston Square
ADDITIONAL INFORMATION
Luxurious new construction redefines sophisticated living in the esteemed Kingston square community of Murfreesboro. This impeccable 5 bedroom, 5.5 bath estate offers over 4,658 sq ft of masterfully designed space epitomizing palatial comfort. The main level hosts two suite bedrooms, including an opulent owner's retreat, adorned with exquisite hardwood floors, upscale tile work, and a gourmet kitchen featuring abundant cabinet space and walk-in pantry. Three additional bedrooms, a lavish bath, and an immense bonus room occupy the second level. Grand entertaining spaces include a towering great room showcasing dual fireplaces seamlessly flowing onto the outdoor living area with its own fireplace. Uncompromising quality with two laundry rooms, cutting-edge home theater, and mere minutes from premier shopping and dining. This architectural masterpiece raises the bar for luxury living in a coveted location. Call today for your private tour. $10,000.00 Closing cost paid by Seller.
Open House:
Sunday, 4/28 2:00-4:00PM
- Type:
- Single Family
- Sq.Ft.:
- 1,790
- Status:
- NEW LISTING
- Beds:
- 3
- Lot size:
- 0.46 Acres
- Year built:
- 1963
- Baths:
- 2.00
- MLS#:
- 2647100
- Subdivision:
- Bellwood
ADDITIONAL INFORMATION
1st showing @ open house on Sunday (28th) from 2-4. Charming Ranch with amazing landscaping in Bellwood Sub. Home features original hardwood floors, pine HW walls in LR & Kitchen & original tile in baths. Gas Stove in the spacious kitchen. 3rd bedroom has built-in cabinets for home office. (Cabinets could easily be removed.) Huge fenced in yard. Large covered patio/covered 2 car carport.
$1,350,000
920 Empire Blvd Murfreesboro, TN 37130
- Type:
- Single Family
- Sq.Ft.:
- 5,751
- Status:
- NEW LISTING
- Beds:
- 5
- Lot size:
- 0.57 Acres
- Year built:
- 2024
- Baths:
- 6.00
- MLS#:
- 2647274
- Subdivision:
- Kingston Square
ADDITIONAL INFORMATION
Architectural grandeur defines this breathtaking new 5 bedroom, 5 bath estate in the prestigious Kingston Square community. Masterfully designed for lavish living across 5,751 sq ft, it offers 2 sumptuous main-level en-suite bedrooms plus 3 additional upstairs bedrooms serviced by deluxe baths with spa-like showers. Entertain regally in the soaring two-story great room warmed by dual fireplaces seamlessly extending onto the outdoor living area featuring its own cozy firepit. The gourmet kitchen is a chef's dream with abundant cabinet space and walk-in pantry, complemented by gleaming hardwoods and designer tile work throughout. Luxurious amenities abound including a wet bar anchoring the palatial bonus room, laundry rooms both floors, and a cutting-edge home theater with 7.1 surround sound and projector system. Situated mere minutes from Murfreesboro's premiere shopping and dining, this is quintessential refined living without compromise. $10,000.00 Closing cost paid by Seller.
$1,199,000
916 Empire Blvd Murfreesboro, TN 37130
- Type:
- Single Family
- Sq.Ft.:
- 4,982
- Status:
- NEW LISTING
- Beds:
- 6
- Lot size:
- 0.57 Acres
- Year built:
- 2024
- Baths:
- 5.00
- MLS#:
- 2647254
- Subdivision:
- Kingston Sq
ADDITIONAL INFORMATION
Luxury Living Personified in Kingston Square! Breathtaking new 6BR/5BA estate offers refined comfort & amenities. 2 main-level en-suites plus 4 upstairs bedrooms & lavish baths. Gleaming hardwoods, upscale tile, gourmet kitchen w/walk-in pantry. Entertain in style with soaring great room featuring dual fireplaces opening to outdoor living area w/fireplace. Unrivaled indulgences: wet bar, palatial bonus room, laundry room, state-of-the-art home theater w/projector & surround system. Minutes from premier shopping/dining. Uncompromising quality & craftsmanship - a true architectural masterpiece by "Baylon Conner"! $10,000.00 Closing cost paid by Seller.
- Type:
- Single Family
- Sq.Ft.:
- 3,787
- Status:
- NEW LISTING
- Beds:
- 5
- Lot size:
- 0.32 Acres
- Year built:
- 2020
- Baths:
- 4.00
- MLS#:
- 2646989
- Subdivision:
- The Reserve Sec 4
ADDITIONAL INFORMATION
Welcome to 732 Orange Blossom Ct: a well-appointed home in a desirable Murfreesboro neighborhood. This property combines practical living with the benefits of community amenities. Enjoy proximity to a large community pool and open green spaces, perfect for those warm Tennessee summers. The home has five spacious bedrooms and a versatile bonus room upstairs, ideal for a variety of uses including a bonus room or extra bedroom. This residence is a fantastic find for those seeking a comfortable and convenient lifestyle. Schedule a showing to see why 732 Orange Blossom Ct should be your next home.
- Type:
- Townhouse
- Sq.Ft.:
- 1,487
- Status:
- NEW LISTING
- Beds:
- 2
- Year built:
- 2011
- Baths:
- 3.00
- MLS#:
- 2646954
- Subdivision:
- The Villas At Evergreen Farms Ph 1
ADDITIONAL INFORMATION
CORNER lot! This non smoking home features an Owner Suite equipped with a separate shower and a garden tub. Upstairs, the space is versatile, suitable for various purposes such as a bonus room, office, workout room, or an additional bedroom with its own bath. The home comes fully furnished with all appliances, including a washer and dryer! Window blinds also remain! Fresh, brand new carpeting has already been installed. The entire home was painted less than 2 years ago. A brand new roof was installed April 2024, adding value and peace of mind to the property. No down payment loans available!
Open House:
Saturday, 4/27 12:00-2:00PM
- Type:
- Single Family
- Sq.Ft.:
- 2,718
- Status:
- NEW LISTING
- Beds:
- 3
- Lot size:
- 0.62 Acres
- Year built:
- 2015
- Baths:
- 3.00
- MLS#:
- 2646806
- Subdivision:
- Princeton Oaks Ph 2
ADDITIONAL INFORMATION
Gorgeous 3BR/2.5BA located on a large cul de sac lot. Zoned TRIPLE Blackman schools. First floor is all hw's w/ tile in the wet areas. Upstairs features a flex room/possible 4th BR with walk-in closet & half bath above an oversized 2/car garage. Large walk-out storage access above garage. Primary suite w/large walk-in closet, double vanities, & oversized tile shower. Spacious open kitchen with granite counter tops, neutral cabinetry, SS appliances, & walk-in pantry. Home has tons of lighting upgrades & loads of natural light. Huge fully fenced backyard is perfect for children and pets.
- Type:
- Single Family
- Sq.Ft.:
- 2,406
- Status:
- NEW LISTING
- Beds:
- 4
- Lot size:
- 0.4 Acres
- Year built:
- 1997
- Baths:
- 3.00
- MLS#:
- 2647109
- Subdivision:
- Hawksridge
ADDITIONAL INFORMATION
Welcome to where the convenience of north M'boro meets value in an excellent house and perfect outdoor living. Downstairs features 3 nice bedrooms, private primary suite with a remodeled bath, and an updated kitchen with granite and stainless appliances. Upstairs features a 4th BR, full bath and bonus area. Outside enjoy the oversized deck, above ground pool with new liner, plus lots of play or garden area!
- Type:
- Single Family
- Sq.Ft.:
- 3,771
- Status:
- NEW LISTING
- Beds:
- 4
- Lot size:
- 0.34 Acres
- Year built:
- 2024
- Baths:
- 5.00
- MLS#:
- 2646966
- Subdivision:
- East Fork Landing
ADDITIONAL INFORMATION
NEW, Luxury home development in Murfreesboro! Come see this newly constructed home and fall in love with all the high end upgrades! Come see Phase 1 of East Fork Landing Home is currently under construction.
Open House:
Saturday, 5/4 2:00-4:00PM
- Type:
- Single Family
- Sq.Ft.:
- 2,200
- Status:
- NEW LISTING
- Beds:
- 4
- Lot size:
- 0.16 Acres
- Year built:
- 2020
- Baths:
- 3.00
- MLS#:
- 2646925
- Subdivision:
- Shelton Square Sec 2 Ph 1
ADDITIONAL INFORMATION
Upgrades and Concession, oh my! Welcome to 5630 Heirloom Drive in the highly sought after Blackman Community. This spacious home consist of 2200 square feet with 3 bedrooms and 2 full bathrooms down stairs, and 1 bedroom, 1 full bathroom, and a large bonus room upstairs with LPV flooring throughout. The master bathroom has a granite double vanity, stand alone shower, and a large soaking tub. In the gourmet kitchen you will find granite counters, double oven, drop in gas range, pantry, and tile backsplash. This home also features a 2 car garage with shelving. In the fenced in back yard you will find Evergreen trees that have been planted for privacy. You will also find a large covered porch with ceiling fans, sunshade, outdoor tv, and a covered grilling area with a natural gas grill. Preferred Lender is Marshall Parsons (951-743-0330) with CMG Mortgage and is offering up to a $5,000 lender credit. Sellers are offering $3,000 towards buyers closing costs or rate buy down!
- Type:
- Single Family
- Sq.Ft.:
- 2,001
- Status:
- NEW LISTING
- Beds:
- 3
- Lot size:
- 0.48 Acres
- Year built:
- 1971
- Baths:
- 3.00
- MLS#:
- 2646834
- Subdivision:
- Colonial Village
ADDITIONAL INFORMATION
Welcome to an exquisite property that promises the comforts of great style and functionality. The heart of the home presents a kitchen that is every home cook's dream; an island offering ample counter space for cooking preparation with abundant cabinet storage. The kitchen's all stainless-steel appliances ensure durability and add a sleek and modern aesthetic to the space. The living area, painted in a chic neutral color scheme, exudes a warm and inviting atmosphere that will be sure to appeal to anyone's tasteful eye. The room is also graced with a handsome and cozy fireplace, perfect for relaxing evenings.The covered patio extends your living space outdoors, ideal for entertaining or simply enjoying the calm of the surroundings.Take the opportunity to embrace the stylish and comfortable living this property offers. Be the proud owner of this remarkable property that melds sophistication with comfortable living.
$539,990
3715 Apies St Murfreesboro, TN 37129
- Type:
- Single Family
- Sq.Ft.:
- 2,513
- Status:
- NEW LISTING
- Beds:
- 3
- Year built:
- 2024
- Baths:
- 3.00
- MLS#:
- 2646794
- Subdivision:
- Pretoria Falls
ADDITIONAL INFORMATION
This exceptional 3-bed,2.5-bath residence is a masterpiece of designer craftsmanship. The open-concept layout seamlessly connects the gathering room to a well-appointed kitchen, featuring a stunning hood vent and stylish white cabinets. The main floor hosts an extra-large flex room. Upstairs, you'll discover 3 spacious bedrooms with ample closets, alongside a vast bonus room with abundant storage possibilities. Primary bathroom boats a convenient double vanity. Experience Maintenace-free living at its finest, as the HOA meticulously tends to all landscaping needs. This welcoming neighborhood offers a dog park, scenic walking trails, a playground, and a serene reflecting pond.
- Type:
- Single Family
- Sq.Ft.:
- 1,125
- Status:
- NEW LISTING
- Beds:
- 3
- Lot size:
- 0.37 Acres
- Year built:
- 1977
- Baths:
- 2.00
- MLS#:
- 2646719
- Subdivision:
- Key Estates Sec 4
ADDITIONAL INFORMATION
Welcome to your dream home, where elegance meets practicality. Immediately upon entering, you'll find the dazzling kitchen, adorned with an eye-catching accent backsplash that beautifully complements the ultra-modern all stainless-steel appliances, exuding a perfect blend of style and functionality. Step outside the back door, and you'll be treated to your private oasis. The generous backyard is fully fenced, offering serenity and seclusion, an idyllic retreat to enjoy outdoor living at its finest. The expansive deck invites sunny relaxation provides just the right amount of shade. Both are primed and waiting for your outdoor furniture and BBQ grill. Tucked in the corner of the yard, a sizeable storage shed stands ready to house all your tools, gardening equipment, or holiday decorations, ensuring your home is clutter-free. Imagine the wonderful memories you'll create in this gem of a home.This home has been virtually staged to illustrate its potential.
- Type:
- Single Family
- Sq.Ft.:
- 2,098
- Status:
- NEW LISTING
- Beds:
- 3
- Lot size:
- 0.18 Acres
- Year built:
- 1997
- Baths:
- 2.00
- MLS#:
- 2646626
- Subdivision:
- Innsbrooke Sec 1 Resub
ADDITIONAL INFORMATION
This charming single-family home offers three bedrooms and two bathrooms. It features hardwood floors, granite countertops, new bathroom vanities, a cozy screened-in patio, and a beautiful eat-in kitchen. The spacious backyard is perfect for outdoor gatherings and relaxation. This home is ideal for families or individuals looking for a cozy and inviting home.
- Type:
- Single Family
- Sq.Ft.:
- 1,746
- Status:
- NEW LISTING
- Beds:
- 4
- Year built:
- 2005
- Baths:
- 3.00
- MLS#:
- 2646787
- Subdivision:
- Florence Village Pud Ph 2
ADDITIONAL INFORMATION
This stunning 4-bedroom condo, nestled in a serene setting boasts a coveted 1st-floor primary suite. Vaulted ceilings, hardwood floors and beautiful kitchen seamlessly flows into the living area. With an open floor plan. The first-floor primary suite features a generously sized walk-in closet and an attached full bath complete with a shower/tub combo and double sinks. Upstairs, you'll find three additional bedrooms, along with a bonus loft. Outside, indulge in the tranquility of the artificial turf enclosed patio, perfect for seamless indoor/outdoor living and enjoying the picturesque views of the adjacent green space. Plantation shutters add a touch of elegance while providing privacy and shade. Attached 1-car garage and additional parking, ensuring plenty of space for vehicles and storage. This home is bathed in natural light with a contemporary appeal. Located in a peaceful neighborhood with easy access to highways via Medica Center Parkway.
- Type:
- Single Family
- Sq.Ft.:
- 2,841
- Status:
- NEW LISTING
- Beds:
- 4
- Lot size:
- 0.9 Acres
- Year built:
- 1977
- Baths:
- 3.00
- MLS#:
- 2646786
- Subdivision:
- 1027 Rucker Lane Lots 1 & 2
ADDITIONAL INFORMATION
If you’re looking for modern charm, you’ve found it! A rare beauty with the original charm while also having brand new modern updates! New hardwood floors, new granite countertops in kitchen and laundry room with new quartz countertops in bathrooms plus new tiled showers. All new electrical. A completely renovated screened in back porch with a side deck for grilling. Detached garage can fit 6-7 cars. Home was previously on a well and could be restored back if desired. Mature lot with plenty of privacy in a prime location! Full city convenience without the city taxes. This place is a must-see. Plan your viewing sooner rather than later!
- Type:
- Single Family
- Sq.Ft.:
- 2,672
- Status:
- NEW LISTING
- Beds:
- 4
- Year built:
- 2023
- Baths:
- 3.00
- MLS#:
- 2646437
- Subdivision:
- South Haven
ADDITIONAL INFORMATION
MOST POPULAR PLAN IN THE COUNTRY! The main floor of the popular Hemingway offers a formal living room, a spacious great room, an incredible Sunroom with sliders to covered patio that flows into a spacious kitchen with a center island and walk-in pantry. Upstairs, you’ll find a convenient laundry, a large loft, and a lavish owner’s suite with a deluxe bath which includes an Enormous Shower. 4 additional Bedrooms. Pictures are examples.
- Type:
- Single Family
- Sq.Ft.:
- 1,932
- Status:
- NEW LISTING
- Beds:
- 4
- Year built:
- 2023
- Baths:
- 2.00
- MLS#:
- 2646436
- Subdivision:
- South Haven
ADDITIONAL INFORMATION
SPECIAL INTEREST RATES AND CLOSING ASSISTANCE AVAILABLE. Looking for a ranch-style floor plan? Put the Arlington at the top of your list! This smartly designed home offers a generous open great room, dining room and kitchen, two bedrooms w/ a shared bath, and a separate owner’s suite with private bath and walk-in closet. Conveniences like the home office and laundry room with optional cabinets, broad kitchen island and built-in pantry add to the plan’s single-floor appeal! Home Gallery selections are the final touch in making this gorgeous home the envy of the neighborhood. Pictures are examples.
- Type:
- Single Family
- Sq.Ft.:
- 2,811
- Status:
- NEW LISTING
- Beds:
- 4
- Year built:
- 2023
- Baths:
- 3.00
- MLS#:
- 2646435
- Subdivision:
- South Haven
ADDITIONAL INFORMATION
The Hopewell’s wide open great room and Sunroom are ideal for gathering with friends and family. The adjacent kitchen allows you to interact with guests without interrupting meal prep. This home has a main level bedroom with full bath and a Deluxe Master Bath with a huge mud set shower. Upstairs, enjoy a loft, two guest rooms and a large owner’s bedroom with a private bath and immense walk-in closet. Many upgraded features including quartz counters; Premier Cabinets; 9" LVP and more. Pictures are examples.
Open House:
Saturday, 4/27 2:00-4:00PM
- Type:
- Single Family
- Sq.Ft.:
- 2,393
- Status:
- NEW LISTING
- Beds:
- 3
- Lot size:
- 0.4 Acres
- Year built:
- 2016
- Baths:
- 3.00
- MLS#:
- 2647051
- Subdivision:
- Brighton Park At Kingdom Ridge Sec 1
ADDITIONAL INFORMATION
Welcome to this stunning home nestled on a spacious lot in a fantastic neighborhood. Zoned for Blackman Middle & High School! Enjoy the open floor plan featuring the primary bedroom downstairs with a luxurious bathroom boasting double vanities, a soaking bath, and a separate shower. The kitchen is both functional and stylish, offering granite countertops and a gas stove. Upstairs, discover two generously sized bedrooms with ample closet space, complemented by built-in shelves ideal for a home office or study area. The spacious bonus room is perfect for entertainment, enhanced by custom shelving and abundant storage throughout the home. The full bathroom completes the upper level. Located in a peaceful neighborhood, just minutes away from I24, shopping, and dining options. Don't miss the opportunity to make this your new home! OPEN HOUSE SATURDAY, MAY 27TH FROM 2PM-4PM.
$427,900
622 Vrabel Rd Murfreesboro, TN 37130
- Type:
- Single Family
- Sq.Ft.:
- 2,121
- Status:
- NEW LISTING
- Beds:
- 3
- Lot size:
- 0.34 Acres
- Year built:
- 2024
- Baths:
- 3.00
- MLS#:
- 2647199
- Subdivision:
- Thompson Downs
ADDITIONAL INFORMATION
The Hartford plan in a brand new section! Features include an open concept on the main level with granite & stainless steel appliances in the eat-in kitchen and a separate dining space. Upstairs you will find all your bedrooms and spacious family room. The primary BR includes a walk-in closet & bath w/ dbl vanities. This home backs up to a treeline, has county taxes only and 100% financing available.
$379,900
2923 Boyle Ct Murfreesboro, TN 37128
- Type:
- Single Family
- Sq.Ft.:
- 1,388
- Status:
- NEW LISTING
- Beds:
- 3
- Lot size:
- 0.19 Acres
- Year built:
- 1999
- Baths:
- 2.00
- MLS#:
- 2646850
- Subdivision:
- Evergreen Farms Sec 8
ADDITIONAL INFORMATION
Charming 3 bedroom, 2 bath home on a corner lot. Conveniently located in the greatly desired Cason Lane area. Just minutes from I -24 and an abundance of restaurants and shopping. This wonderful home has stainless steel appliances, a Nest smart thermostat, and an alarm system. Beautiful custom, lighted cabinets in kitchen and living room. Soft close doors and drawers on custom kitchen cabinets. Living room cabinets are adjustable. Peaceful covered, screened in patio with sunshades, ceiling fan and TV. Gorgeous, mature trees in yard. Lots of extras! This beauty won't last long!
Open House:
Saturday, 4/27 1:00-3:00PM
- Type:
- Townhouse
- Sq.Ft.:
- 1,599
- Status:
- NEW LISTING
- Beds:
- 2
- Year built:
- 2019
- Baths:
- 3.00
- MLS#:
- 2646395
- Subdivision:
- Villas At Del Sol Townhomes
ADDITIONAL INFORMATION
Welcome to luxury living in this low maintenance townhome. This well maintained and updated townhome is complete with modern design, an open concept, and features. This home is perfect for a first time homebuyer looking for low maintenance living, a student at MTSU, or an empty nester looking to simplify their lifestyle. This home has up to date appliances, brand new Luxury Vinyl flooring in the living space, and plenty of living and storage space throughout. Close to all of the amenities of Murfreesboro, MTSU, and quick access to I24, this townhome makes living easy and elevated.
$1,050,000
1314 Sorrell Dr E Murfreesboro, TN 37128
- Type:
- Single Family
- Sq.Ft.:
- 4,587
- Status:
- NEW LISTING
- Beds:
- 5
- Lot size:
- 0.4 Acres
- Year built:
- 2008
- Baths:
- 5.00
- MLS#:
- 2645996
- Subdivision:
- The Villages Of Berkshire Sec 2 Pb29-219
ADDITIONAL INFORMATION
A Master piece of Luxury and Design. This incredible all-brick home is located in the highly sought after Berkshire neighborhood with triple Blackman schools.This exquisite 5-bedroom home offers unparalleled sophistication and comfort of luxurious living space. The chef’s kitchen is a culinary dream, equipped with top-of-the-line appliances, custom cabinetry, two granite countertops, and a spacious center island. wine cooler, double oven. Adjacent to the kitchen, the family room provides a cozy retreat with a fireplace, Built-In Shelves and breathtaking views. The master suite is a private haven, featuring a spa-like bath with a soaking tub, a separate glass shower, and dual vanities, all adorned with luxurious finishes. Expansive walk-in closets offer ample space and organization. In-law suite with 2nd Bonus Room. Bonus Room with wet-bar. This neighborhood is a family-friendly lifestyle community offering 2 resort style pools, basketball courts, playground, pavilion
Andrea D. Conner, License 344441, Xome Inc., License 262361, AndreaD.Conner@xome.com, 844-400-XOME (9663), 751 Highway 121 Bypass, Suite 100, Lewisville, Texas 75067


Listings courtesy of RealTracs MLS as distributed by MLS GRID, based on information submitted to the MLS GRID as of {{last updated}}.. All data is obtained from various sources and may not have been verified by broker or MLS GRID. Supplied Open House Information is subject to change without notice. All information should be independently reviewed and verified for accuracy. Properties may or may not be listed by the office/agent presenting the information. The Digital Millennium Copyright Act of 1998, 17 U.S.C. § 512 (the “DMCA”) provides recourse for copyright owners who believe that material appearing on the Internet infringes their rights under U.S. copyright law. If you believe in good faith that any content or material made available in connection with our website or services infringes your copyright, you (or your agent) may send us a notice requesting that the content or material be removed, or access to it blocked. Notices must be sent in writing by email to DMCAnotice@MLSGrid.com. The DMCA requires that your notice of alleged copyright infringement include the following information: (1) description of the copyrighted work that is the subject of claimed infringement; (2) description of the alleged infringing content and information sufficient to permit us to locate the content; (3) contact information for you, including your address, telephone number and email address; (4) a statement by you that you have a good faith belief that the content in the manner complained of is not authorized by the copyright owner, or its agent, or by the operation of any law; (5) a statement by you, signed under penalty of perjury, that the information in the notification is accurate and that you have the authority to enforce the copyrights that are claimed to be infringed; and (6) a physical or electronic signature of the copyright owner or a person authorized to act on the copyright owner’s behalf. Failure t
Murfreesboro Real Estate
The median home value in Murfreesboro, TN is $439,950. This is higher than the county median home value of $220,800. The national median home value is $219,700. The average price of homes sold in Murfreesboro, TN is $439,950. Approximately 67.11% of Murfreesboro homes are owned, compared to 27.05% rented, while 5.83% are vacant. Murfreesboro real estate listings include condos, townhomes, and single family homes for sale. Commercial properties are also available. If you see a property you’re interested in, contact a Murfreesboro real estate agent to arrange a tour today!
Murfreesboro, Tennessee has a population of 126,188. Murfreesboro is less family-centric than the surrounding county with 35.46% of the households containing married families with children. The county average for households married with children is 36.52%.
The median household income in Murfreesboro, Tennessee is $57,753. The median household income for the surrounding county is $62,149 compared to the national median of $57,652. The median age of people living in Murfreesboro is 30.3 years.
Murfreesboro Weather
The average high temperature in July is 89.3 degrees, with an average low temperature in January of 25.2 degrees. The average rainfall is approximately 54.5 inches per year, with 2.7 inches of snow per year.


