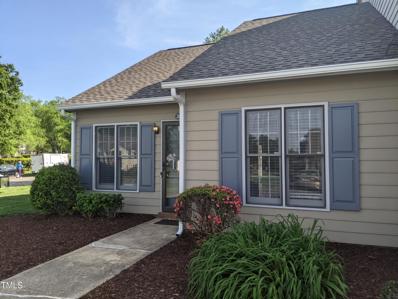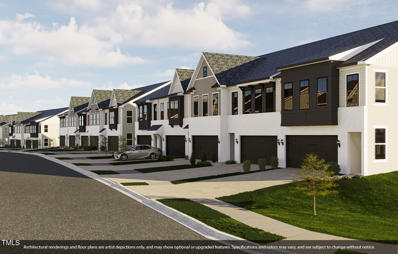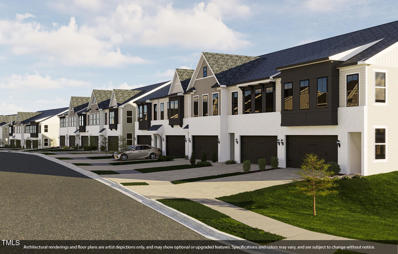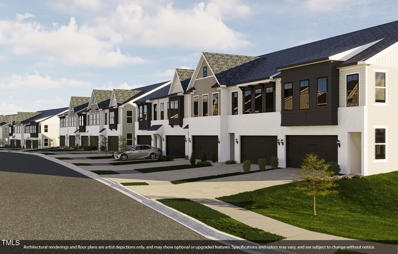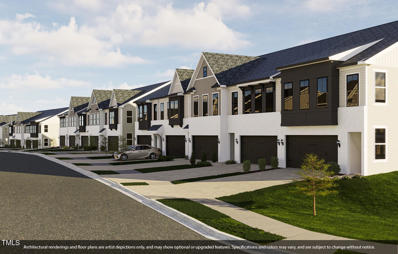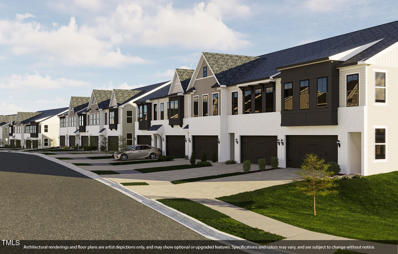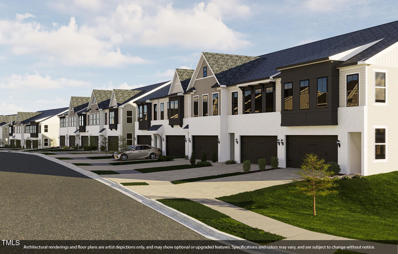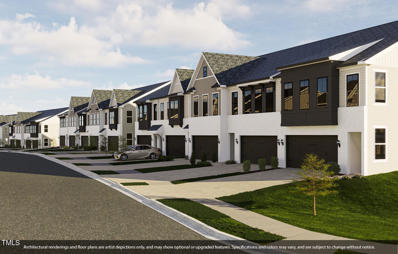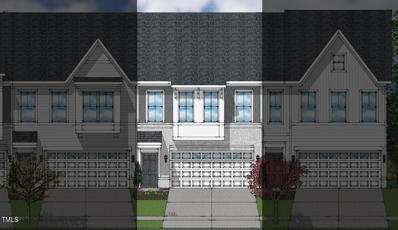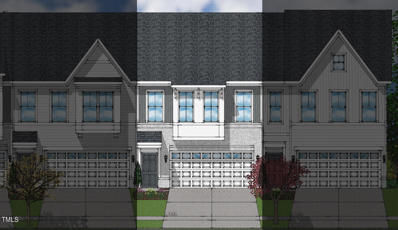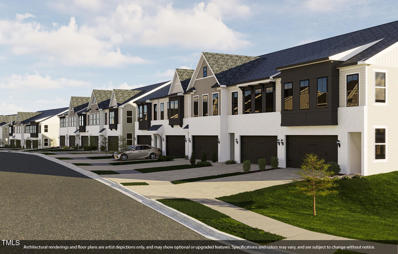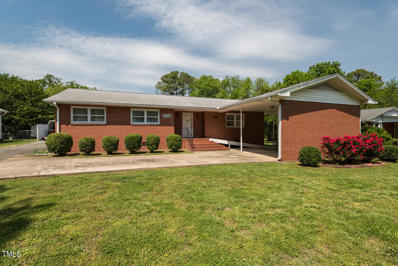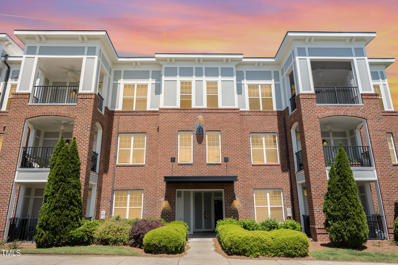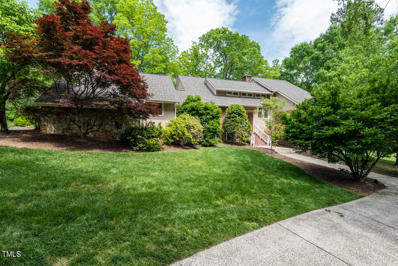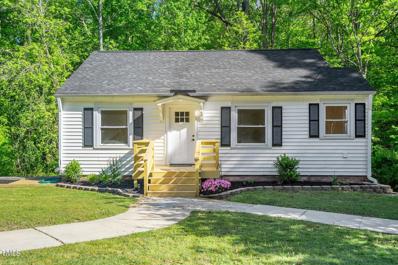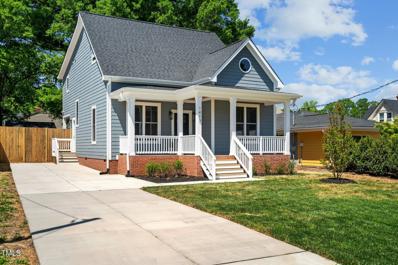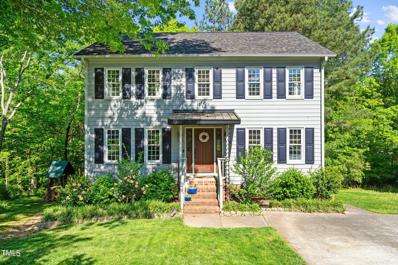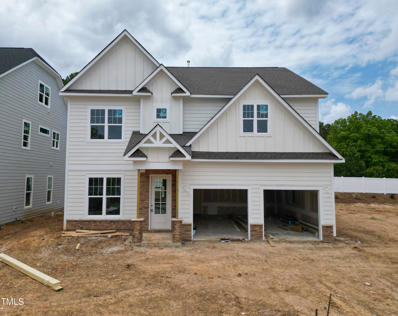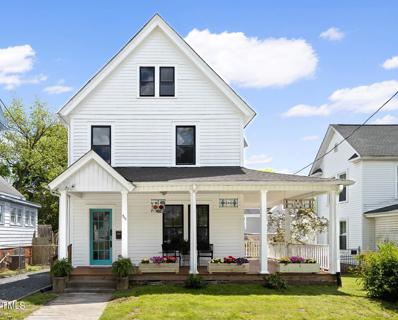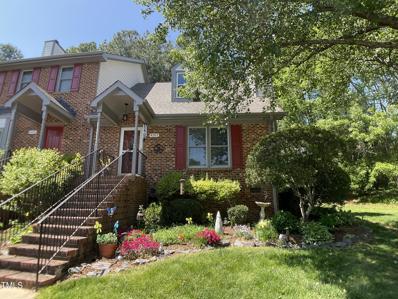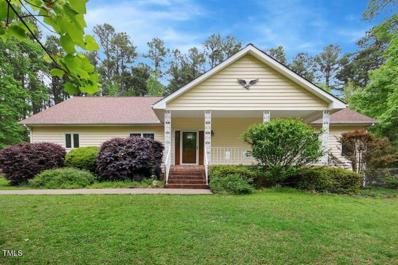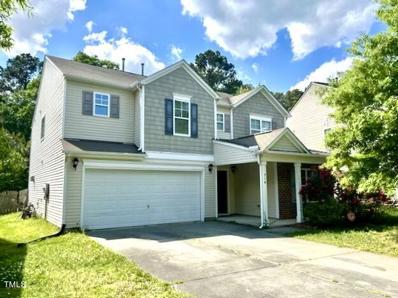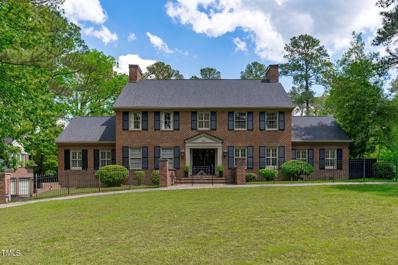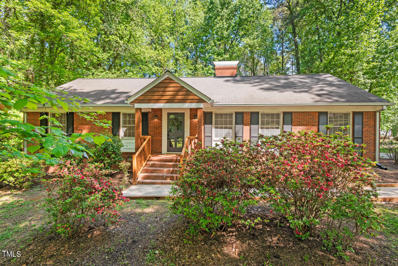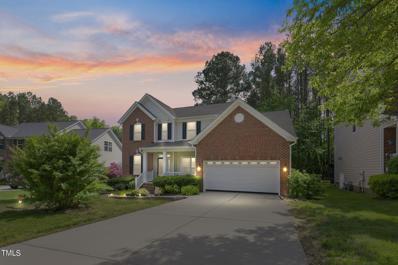Durham NC Homes for Sale
$230,000
2623 Camellia Drive Durham, NC 27705
- Type:
- Townhouse
- Sq.Ft.:
- 814
- Status:
- NEW LISTING
- Beds:
- 2
- Lot size:
- 0.04 Acres
- Year built:
- 1984
- Baths:
- 1.00
- MLS#:
- 10021306
- Subdivision:
- Crystal Pines
ADDITIONAL INFORMATION
Cozy 2br/1ba end-unit townhome nestled in the Crystal Pines community. Conveniently located about 5 miles from Duke and Downtown Durham. Just minutes to access I-40, I-85, and the Durham Freeway. Close to shopping, restaurants, and entertainment. This home is freshly painted and ready for move in. Smooth vaulted ceiling in the living room, fenced patio, and stainless steel appliances are just a few of the features this home has to offer. New roof in 2022, parking lot repaved in 2022, and new flooring 2019. This one will go quickly! Send your offer today.
- Type:
- Townhouse
- Sq.Ft.:
- 1,968
- Status:
- NEW LISTING
- Beds:
- 3
- Lot size:
- 0.09 Acres
- Year built:
- 2024
- Baths:
- 2.50
- MLS#:
- 10025877
- Subdivision:
- Sweetbrier
ADDITIONAL INFORMATION
A corner homesite sure to catch your attention that provides the opprotunity to schedule your appointment at the Design Center! Gracefully hidden, the hardwood stairs seamlessly connect living spaces without compromising on style or space. The primary suite becomes a sanctuary of luxury and privacy, boasting a meticulously crafted tiled shower, secluded water closet, and double vanity sinks for a spa-like escape at home. An upstairs laundry area, complete with a linen closet, streamlines daily routines for enhanced convenience. The loft area introduces a versatile space, ideal for a secluded home office, tranquil reading corner, or dynamic entertainment zone, while maintaining privacy from communal areas. Reflecting the home's commitment to comfort and chic design, the secondary bathroom features dual vanity sinks beside a 30'' tub with shower walls, marrying functionality with sophistication. This townhome is more than just a structure; it's a canvas awaiting your personal touch, Along with the advantage of a premium lot corner homesite location.
- Type:
- Townhouse
- Sq.Ft.:
- 1,947
- Status:
- NEW LISTING
- Beds:
- 3
- Lot size:
- 0.06 Acres
- Year built:
- 2024
- Baths:
- 2.50
- MLS#:
- 10025881
- Subdivision:
- Sweetbrier
ADDITIONAL INFORMATION
Experience the epitome of modern comfort and a limited chance to choose your own designs in this 3-bedroom, 2.5-bath home, featuring a trey ceiling in the primary bedroom for added elegance. Practical amenities include a bench and cubbies, a double kitchen sink, and a tile shower in the primary bath. Enjoy the convenience of dual vanity sinks in both the primary and secondary bathrooms, while Bedroom 3 offers a cozy window seat. A garage door opener adds ease to everyday life, and a loft area at the top of the stairs provides additional living space. Admire the hardwood boxed stair and seamless indoor-outdoor transition with garden doors. This home effortlessly blends luxury and functionality for the ultimate living experience.
- Type:
- Townhouse
- Sq.Ft.:
- 1,946
- Status:
- NEW LISTING
- Beds:
- 3
- Lot size:
- 0.06 Acres
- Year built:
- 2024
- Baths:
- 2.50
- MLS#:
- 10025880
- Subdivision:
- Sweetbrier
ADDITIONAL INFORMATION
Immerse yourself in luxury and convenience within our resort-style community, meticulously crafted for your enjoyment. Step inside your two-story townhome and be embraced by its warm ambiance. Entertain effortlessly in the inviting kitchen and family room, where memorable gatherings await. Relish in the serene views of the walking trail from your patio, offering a perfect setting to unwind amidst the sunset's glow. Upstairs, a charming loft with a window seat awaits, providing an ideal space for work or relaxation. Your private suite awaits with ample closet space, dual master sinks, and a tiled shower for indulgent comfort. Two additional bedrooms, a secondary bathroom, and a spacious linen closet ensure every need is met upstairs, ensuring comfort and convenience for all occupants. Just minutes from Brier Creek, our community epitomizes the perfect blend of location, luxury, and lifestyle.
- Type:
- Townhouse
- Sq.Ft.:
- 1,974
- Status:
- NEW LISTING
- Beds:
- 3
- Lot size:
- 0.06 Acres
- Year built:
- 2024
- Baths:
- 2.50
- MLS#:
- 10025879
- Subdivision:
- Sweetbrier
ADDITIONAL INFORMATION
Here is your opportunity to choose your own designs, Elevate your new home with upscale amenities included within Sweetbrier that you are sure to love. Enjoy the convenience and luxury of Dual Vanity Sinks and private water closets in both the primary and secondary baths, ensuring ample space and privacy for your daily routines. Relax in the spa-like Primary bathroom with tiled shower. Gracefully ascending the beautifully crafted Hardwood Stairs to the upper level. Transition seamlessly between indoor and outdoor living with Garden Style Patio Doors, inviting natural light and fresh air into your space. Simplify your daily routine with the Garage Door Opener, enhancing convenience as you come and go. Don't miss this chance to personalize your home with these luxurious features, creating a space perfectly tailored to your lifestyle.
- Type:
- Townhouse
- Sq.Ft.:
- 1,933
- Status:
- NEW LISTING
- Beds:
- 3
- Lot size:
- 0.08 Acres
- Year built:
- 2024
- Baths:
- 2.50
- MLS#:
- 10025878
- Subdivision:
- Sweetbrier
ADDITIONAL INFORMATION
Here is an chance to schedule an appointment at the design center for a limited time. Experience modern corner homesite elegance and comfort in this meticulously designed home.Enjoy culinary delights in the kitchen featuring a double sink with a large island and cozy up to the electric fireplace for those frosty nights. The primary bedroom features a trey ceiling and unwind in the luxurious primary bathroom with a tiled shower and dual vanity sink and convenience is ensured with a garage door opener. Ascend the hardwood stairs to discover sophistication in every detail, including garden doors inviting natural light. Don't miss this opportunity for luxury living!
- Type:
- Townhouse
- Sq.Ft.:
- 1,933
- Status:
- NEW LISTING
- Beds:
- 3
- Lot size:
- 0.06 Acres
- Year built:
- 2024
- Baths:
- 2.50
- MLS#:
- 10025876
- Subdivision:
- Sweetbrier
ADDITIONAL INFORMATION
Immerse yourself in luxury and convenience within our resort-style community, meticulously crafted for your enjoyment. Step inside your two-story townhome and be embraced by its warm ambiance. Entertain effortlessly in the inviting kitchen and family room, where memorable gatherings await. Relish in the serene views of the walking trail from your patio, offering a perfect setting to unwind amidst the sunset's glow. Upstairs, a charming loft with a window seat awaits, providing an ideal space for work or relaxation. Your private suite awaits with ample closet space, dual master sinks, and a tiled shower for indulgent comfort. Two additional bedrooms, a secondary bathroom, and a spacious linen closet ensure every need is met upstairs, ensuring comfort and convenience for all occupants. Just minutes from Brier Creek, our community epitomizes the perfect blend of location, luxury, and lifestyle. Don't miss the opportunity to elevate your living experience. Schedule your appointment today and discover the unparalleled beauty and convenience of our community.
- Type:
- Townhouse
- Sq.Ft.:
- 1,974
- Status:
- NEW LISTING
- Beds:
- 3
- Lot size:
- 0.06 Acres
- Year built:
- 2024
- Baths:
- 2.50
- MLS#:
- 10025875
- Subdivision:
- Sweetbrier
ADDITIONAL INFORMATION
Elevate your new home with upscale amenities included within Sweetbrier that you are sure to love. Enjoy the convenience and luxury of Dual Vanity Sinks and private water closets in both the primary and secondary baths, ensuring ample space and privacy for your daily routines. Relax in the spa-like Tile Shower of the primary bath, while gracefully ascending the beautifully crafted Hardwood Stairs to the upper level. Transition seamlessly between indoor and outdoor living with Garden Style Patio Doors, inviting natural light and fresh air into your space. Simplify your daily routine with the Garage Door Opener, enhancing convenience as you come and go. Don't miss this chance to personalize your home with these luxurious features, creating a space perfectly tailored to your lifestyle.
- Type:
- Townhouse
- Sq.Ft.:
- 1,947
- Status:
- NEW LISTING
- Beds:
- 3
- Lot size:
- 0.06 Acres
- Year built:
- 2024
- Baths:
- 2.50
- MLS#:
- 10025874
- Subdivision:
- Sweetbrier
ADDITIONAL INFORMATION
For a limited time, personalize your new home with your own designs at our design center. Upscale amenities included within Sweetbrier that you are sure to love. Your primary bedroom has been enhanced with a Trey Ceiling Indulge in luxury with a Dual Vanity Sink and Private Water Closet in the primary bathroom, alongside a spa-like Tile Shower. Enjoy the elegance of Hardwood Stairs stained effortlessly to match your choice of luxury vinyl flooring. Transition seamlessly with a Garden Door flooding your space with natural light and cozy up by the Electric Fireplace in your living area. Simplify your routine with an included Garage Door Opener. Inquire about our incentives to make your dream home a reality. Don't miss this chance to customize your home to suit your lifestyle and preferences.
- Type:
- Townhouse
- Sq.Ft.:
- 1,947
- Status:
- NEW LISTING
- Beds:
- 3
- Lot size:
- 0.06 Acres
- Year built:
- 2024
- Baths:
- 2.50
- MLS#:
- 10025867
- Subdivision:
- Sweetbrier
ADDITIONAL INFORMATION
Limited opportunity to choose your designs. Step into sophistication and comfort in this impeccably designed 3-bedroom, 2.5-bath residence. The primary bedroom offers a touch of grandeur with its striking trey ceiling, complemented by the luxurious dual vanity sink and tiled shower, ensuring a spa-like experience. Ascend the hardwood stairs to discover the inviting loft area, complete with a charming window seat—a perfect spot for relaxation or quiet contemplation. Experience seamless indoor-outdoor living with the elegant garden doors, inviting natural light and gentle breezes into the home. Convenience meets modern living with the inclusion of a garage door opener, enhancing everyday ease. Every corner of this home is thoughtfully crafted to blend luxury with functionality, offering a sanctuary where style meets practicality..
- Type:
- Townhouse
- Sq.Ft.:
- 1,974
- Status:
- NEW LISTING
- Beds:
- 3
- Lot size:
- 0.1 Acres
- Year built:
- 2024
- Baths:
- 3.50
- MLS#:
- 10025872
- Subdivision:
- Sweetbrier
ADDITIONAL INFORMATION
Choose your designs for a limited time! Welcome to this inviting 3-bedroom, 2.5-bath corner homesite retreat, where modern elegance seamlessly blends with functionality. Discover the primary bedroom adorned with a Trey ceiling and an en-suite bathroom featuring a luxurious tile shower and dual vanity sink. Make your way up the hardwood stairs to uncover a cozy loft area, ideal for relaxation or productivity. Experience the harmonious flow between indoor and outdoor living with garden doors, flooding the space with natural light and fresh air. Convenience reigns supreme with the included garage door opener, while practical storage solutions are provided by the bench and cubbies. Every detail of this home, from the dual vanity sinks in both baths to the timeless hardwood stairs, is meticulously crafted to elevate your living experience to new heights. Welcome home.
$375,000
2714 Ellen Street Durham, NC 27705
- Type:
- Single Family
- Sq.Ft.:
- 1,620
- Status:
- NEW LISTING
- Beds:
- 3
- Lot size:
- 0.58 Acres
- Year built:
- 1969
- Baths:
- 2.00
- MLS#:
- 10025803
- Subdivision:
- JK Chambley Farm
ADDITIONAL INFORMATION
One level brick home convenient to shopping and Duke and Downtown Durham! 3 bedrooms 2 full baths. Large lot with lots of flowers and room for gardening and perhaps an accessory dwelling! Carport. Several outbuildings for storage.
- Type:
- Condo
- Sq.Ft.:
- 1,298
- Status:
- NEW LISTING
- Beds:
- 2
- Year built:
- 2012
- Baths:
- 2.50
- MLS#:
- 10025785
- Subdivision:
- Davis Park
ADDITIONAL INFORMATION
Step into modern luxury living with this beautiful condo nestled in the heart of Davis Park. Boasting a contemporary design and natural light, this condo offers an inviting open floor plan, seamlessly connecting the living room, breakfast room and kitchen area. This condo offers two bedrooms each with its own ensuite bath. The master suite is very spacious with a large master bath and double vanity. Enjoy the tranquility of the outdoors with a large screened in porch. Beautiful amenities include an outdoor pool. Located in the highly sought after Davis Park community, this location offers the ultimate in convenience and accessibility. Situated within the RTP area, residents enjoy access to top employers, dining and shopping. 30 minutes to downtown Raleigh. Don't miss this opportunity.
$799,000
1414 Cole Mill Road Durham, NC 27705
- Type:
- Single Family
- Sq.Ft.:
- 3,168
- Status:
- NEW LISTING
- Beds:
- 3
- Lot size:
- 1.01 Acres
- Year built:
- 1986
- Baths:
- 3.50
- MLS#:
- 10025747
- Subdivision:
- Croasdaile
ADDITIONAL INFORMATION
Croasdaile home on the course! One-acre lot with circular drive and contemporary flare overlooking fairway number 16 of Croasdaile Country Club Golf Course. Open plan with soaring ceilings, skylights and walls-of-windows. Sun Room and deck with lush views. 3 bedrooms, 3 1/2 baths. Primary Bedroom on the first level. Spacious loft for a home office, play space or reading nook. BR 2 has large walk-in attic. Each bedroom has its own full bath. Freshly painted inside and outside. Hardwood floors on first level. New carpet in Primary BR & upstairs. Fireplace with gas logs in FR. Spacious Dining Room. Loads of great storage. Side-entry garage. Quick access to Croasdaile golf, tennis, swim, pickleball and Clubhouse. Easy access to 15-501 & quick drive to Duke, Downtown Durham, RTP and Chapel Hill.
$475,000
1909 E Geer Street Durham, NC 27704
- Type:
- Single Family
- Sq.Ft.:
- 1,064
- Status:
- NEW LISTING
- Beds:
- 2
- Lot size:
- 2.04 Acres
- Year built:
- 1938
- Baths:
- 1.00
- MLS#:
- 10025716
- Subdivision:
- Not in a Subdivision
ADDITIONAL INFORMATION
Welcome home to this cozy 3bedroom, 1bath Ranch home sitting on a beautifully wooded 2 acre lot just minutes from Ranch minutes from Downtown Durham. Home features a main level along with a walkout basement that has a nice screened in multipurpose bonus room connected to this area. Stainless Steel appliances and a newly renovated bathroom. Entire house has been freshly painted and hardwood floors refinished. There is a fully wired detached garage as well. House and garage roof is practically new. Minutes from shopping and dining. Don't miss out on this property.
$725,000
1413 Watts Street Durham, NC 27701
- Type:
- Single Family
- Sq.Ft.:
- 2,035
- Status:
- NEW LISTING
- Beds:
- 3
- Lot size:
- 0.13 Acres
- Year built:
- 2024
- Baths:
- 2.50
- MLS#:
- 10025674
- Subdivision:
- Trinity Park
ADDITIONAL INFORMATION
Explore this exquisite, move-in-ready NEW CONSTRUCTION home located in Trinity Park! The expansive kitchen and living space offer an ideal setting for gatherings, featuring a generous quartz island, walk-in pantry, site-finished hardwood floors, and stainless steel appliances. Relax in the luxurious primary suite with a spacious walk-in shower, soaking tub, and large walk-in closet. This home includes a dedicated office, laundry room, charming front porch, and freshly landscaped yard. Step outside to discover the expansive covered back porch, perfect for hosting outdoor events, with a cute 10 x 10 storage shed painted to match the house, and a privacy fence. Conveniently situated within walking distance of Duke East and just over a mile from 9th St, boasting many shops and numerous award-winning dining options.
$600,000
8 Aurora Court Durham, NC 27713
- Type:
- Single Family
- Sq.Ft.:
- 2,666
- Status:
- NEW LISTING
- Beds:
- 4
- Lot size:
- 0.32 Acres
- Year built:
- 1986
- Baths:
- 3.00
- MLS#:
- 10025667
- Subdivision:
- Woodcroft
ADDITIONAL INFORMATION
Beautiful 4 bedroom Woodcroft home with basement! So many updates throughout this lovely home! The kitchen features recently upgraded flooring, stainless appliances, granite countertops, a new backsplash, and updated lighting and plumbing fixtures. The island features barstool seating and there is a nice eat in area for a table as well. Laundry room with shelving and storage. The washer, dryer, and both fridges all convey. Large primary suite with en-suite bathroom. Downstairs the walk out basement has a large living area with fireplace and wet bar. Off the living area you will find a great place to work out or for storage. Back deck overlooks the wooded 0.32 acre lot. Roof 2020 and HVACs installed in 2017. Tons of walking trails in the neighborhood, and the Woodcroft also has access to the American Tobacco Trail which goes all the way to downtown Durham or south into Cary! Woodcroft pool and tennis is optional for an additional fee. Ideal location with easy commute to Duke, UNC, Southpoint Mall, or I40 for anywhere you need to go in the Triangle!
$570,000
533 Kings Lake Way Durham, NC 27703
- Type:
- Single Family
- Sq.Ft.:
- 2,600
- Status:
- NEW LISTING
- Beds:
- 4
- Lot size:
- 0.12 Acres
- Year built:
- 2024
- Baths:
- 2.50
- MLS#:
- 10025663
- Subdivision:
- Ashton Hall
ADDITIONAL INFORMATION
The Naple Plan Perfectly situated on a culdesac in the established Ashton Hall community. This eye-catching 2 story elevation has a modern farmhouse feel and is designed with beauty and functionality in mind. Features a stunning designer kitchen with 8ft. Island, beautiful open-concept living space for entertaining, showcasing 2 Nooks areas. Owners suite w/ Trey ceilings and extra large closet is a must see! Flex room on 1st floor and screened porch. Photos are representative. Comm. Pool, clubhouse, tennis courts. Close to RTP, ease of access to 70, 98, 885, downtown Durham!
$679,000
711 Parker Street Durham, NC 27701
- Type:
- Single Family
- Sq.Ft.:
- 2,148
- Status:
- NEW LISTING
- Beds:
- 4
- Lot size:
- 0.14 Acres
- Year built:
- 1895
- Baths:
- 2.00
- MLS#:
- 10025702
- Subdivision:
- Morehead Hills
ADDITIONAL INFORMATION
Carefully restored by its current owners, 711 Parker is a historical gem in an ideal location. Originally built in the 1890s, this gorgeous 4 bedroom, 2 bath home is full of amazing period detail and fully updated to modern standards. Since 2018, the sellers have entirely replaced the roof, wiring, plumbing, and water heater, as well as repaired the foundation, and installed a new HVAC system. They replaced the flooring on the wrap around porch and repaired the tapered porch posts, and they added a new deck to the back of the house. All work was permitted. This amazing home embodies the history of Durham's early growth, particularly the building patterns in the Morehead Hill Historic District (see documents for full details about the historical significance). The main floor has oak hardwoods, 10-foot ceilings, plaster walls, 3 fireplaces (2 with original tile and 2 with original cast iron fireplace covers), a spacious living and dining room, a bedroom/office, as well as an updated kitchen and bath. On the second level, there are 9-foot ceilings, stunning old growth heart pine flooring, 3 bedrooms (two of which feature fireplaces and the other is an expansive primary), and another full bath. Easy access to Downtown Durham, DPAC, or the Durham Bulls Athletic Park. 3 blocks from the American Tobacco trailhead. Zoned for Morehead Montessori. Part of the Morehead Hill Historic District.
- Type:
- Townhouse
- Sq.Ft.:
- 1,512
- Status:
- NEW LISTING
- Beds:
- 2
- Lot size:
- 0.04 Acres
- Year built:
- 1988
- Baths:
- 2.50
- MLS#:
- 10025701
- Subdivision:
- Woodcroft
ADDITIONAL INFORMATION
Beautiful, Spacious and Open living Concept! Enjoy living in the desirable Woodcroft of SW Durham! This end unit townhome features a gorgeous kitchen with granite countertops, stainless steel appliances, tankless water heater, encapsulated crawlspace, office overlooking the deck and trees! Soaring ceilings boasting a skylight take you to the second floor with 2 roomy bedrooms and a master bathroom that anyone will love! So many upgrades to this well maintained home. It is move in ready for a new homeowner! Super close to all that SW Durham has to offer! Shopping, restaurants and more!
- Type:
- Single Family
- Sq.Ft.:
- 2,800
- Status:
- NEW LISTING
- Beds:
- 4
- Lot size:
- 1.28 Acres
- Year built:
- 1994
- Baths:
- 2.50
- MLS#:
- 10025694
- Subdivision:
- Not in a Subdivision
ADDITIONAL INFORMATION
Welcome to your sanctuary! This freshly painted meticulously crafted custom-built home built with quality materials-featuring Peachtree windows, rests majestically on over an acre of meticulously landscaped grounds, offering the perfect blend of luxurious living and natural serenity. Inside you will discover a masterfully designed interior boasting unparalleled attention to detail. The thoughtful layout features ample room for both relaxation and entertainment. Natural light floods the home, creating an inviting ambiance that is both warm and welcoming. Enjoy casual meals in the sunny breakfast nook or gather with loved ones in the formal dining room for special occasions. Relax in the oversized living room, complete with a custom built Red Oak mantle. The main level primary bedroom is complete with a spa-like ensuite bath. Two additional main level bedrooms offer comfort and privacy. Upstairs you will find additional space perfect for an additional bedroom, bonus, office or theater room. The expansive deck is perfect for hosting gatherings or relaxing with nature. Your new home features a two car garage providing plenty of storage. Conveniently located within close proximity to shopping, grocery stores, business centers and Falls Lake!
- Type:
- Single Family
- Sq.Ft.:
- 2,661
- Status:
- NEW LISTING
- Beds:
- 4
- Lot size:
- 0.16 Acres
- Year built:
- 2006
- Baths:
- 2.50
- MLS#:
- 10025646
- Subdivision:
- Ganyard Farm
ADDITIONAL INFORMATION
Great four-bedroom home with attached two-car garage at a fantastic Durham County location. The main level offers an open-space floorplan with living room, breakfast area, and kitchen. Lots of flexible use space, including a big dining room and an additional room that can be an office, a playroom, or a music room. Tons of cabinet space in the kitchen and loads of quartz counterspace, along with a pantry, and an island. Wonderful owners' suite has a huge walk-in closet, a dual-vanity sink, a shower, and a separate tub. Three more big bedrooms also have plenty of closet space and share access to a large loft, another full bathroom with a dual vanity, a dedicated laundry room, and a linen closet. Tons of natural light all over. Beautiful flooring throughout. Patio and fenced-in backyard backing up to trees. Covered front porch. Awesome location: 15 minutes to Duke University, downtown Durham, RTP, Briar Creek, and Falls Lake. Plenty of shopping and restaurant options even closer.
$2,250,000
3919 Regent Road Durham, NC 27707
- Type:
- Single Family
- Sq.Ft.:
- 5,583
- Status:
- NEW LISTING
- Beds:
- 4
- Lot size:
- 1.32 Acres
- Year built:
- 1965
- Baths:
- 3.50
- MLS#:
- 10025642
- Subdivision:
- Not in a Subdivision
ADDITIONAL INFORMATION
This stunning Hope Valley Country Club estate is nestled in a quiet cul-de-sac on one of the nicest lots in Hope Valley with 1.3 acres including a large, flat, fenced yard. The magnificent main house boasts over 5500 sf, 4 bedrooms and 3 1/2 baths. While a garage apartment provides an extra bedroom, bathroom and living area with 800 sf. There is even a 300+ sf detached building (formerly a pool house) that awaits your vision for the ultimate ''she-shed'' or ''man cave''. Escape into the serene, first floor primary suite with 2 large walk in closets, makeup area and sink. Melt away the day as you soak in your jetted tub in the zen owner's bathroom. A spacious living room with fireplace and built in bookshelves, beautiful dining room and super convenient scullery allow you to spread out for everyday living or fabulous entertainment options. And then there is the kitchen! Wow. A chef's dream includes top of the line appliances: sub zero fridge, 6 burner Dacor gas cooktop, double ovens, and huge granite topped island. New french doors open up to oversized, 800+ sf patio overlooking your private backyard.3 oversized bedrooms upstairs along with 2 full baths gives everyone the room to relax. And when you're done relaxing, hit the gym, chill in the light filled bonus/game room with an incredible walk out balcony or snuggle into the cozy bonus room that's the perfect hideout for all ages. Need even more space? The garage apartment has a bedroom, full bath and large living area that is great for guests, parents or au pair. This is a rare opportunity to own one of the premier estate properties in Hope Valley. Adjacent .6 acre lot is for sale separately MLS #10025662
- Type:
- Single Family
- Sq.Ft.:
- 1,609
- Status:
- NEW LISTING
- Beds:
- 3
- Lot size:
- 0.47 Acres
- Year built:
- 1969
- Baths:
- 2.00
- MLS#:
- 10025625
- Subdivision:
- Willowhaven
ADDITIONAL INFORMATION
Woodland living with modern style. Beautifully updated ranch with flowing floor plan is fresh and bright, and surrounded by verdant views of nature. Peaceful and serene, within a 15 minute drive of vibrant Downtown Durham, and just a hop and a jump to dip your toes in the Eno River. Beautiful original hardwoods throughout. Gorgeous, updated kitchen with solid wood cabinetry, warm maple countertops, and industrial gas range. Huge pantry, fit for N Durham Costco lovers. Save money on monthly bills from thoroughly insulated walls and attic, well water with newer UV water filtration system and recently maintained septic. Enjoy hosting your Spring soirees in the mid-century glass sunroom, which leads to carport/patio fit for a party, and overlooks nearly a half acre of woods and wildlife. Separate laundry/mud room with Bosch washer and dryer. Private owners' suite with beautifully updated fixtures and tile shower and solid wood custom closet shelving. A handyperson's dream with heated and cooled walkout basement workshop or home studio (in addition to main home square footage)! This home will have you pondering.. what more could you ask for?!
- Type:
- Single Family
- Sq.Ft.:
- 2,627
- Status:
- NEW LISTING
- Beds:
- 4
- Lot size:
- 0.26 Acres
- Year built:
- 2006
- Baths:
- 2.50
- MLS#:
- 10025603
- Subdivision:
- Ashfield Place
ADDITIONAL INFORMATION
Durham Bulls, Science museum, DPAC and Duke gardens....all at your reach from this gorgeous home! Upon entering your community, you will find your pool and playground, tree lined streets in an established neighborhood and sidewalks. Beautiful brick home boasting 4 bedrooms, bonus area and open living space. Backyard ready for your customization and enjoyment, painting credit of $9,000 to allow you to make this house home. Utilize the front porch or rear deck to sip your beverage and hear the birds sing. Home features luxuries like Surround sound, a sprinkler system, grill will convey as it is connected to the main gas line. All bedrooms on second floor with a dining room and half bath on main level. Life is grand here as you are close to everything beautiful Durtham has to offer.

Information Not Guaranteed. Listings marked with an icon are provided courtesy of the Triangle MLS, Inc. of North Carolina, Internet Data Exchange Database. The information being provided is for consumers’ personal, non-commercial use and may not be used for any purpose other than to identify prospective properties consumers may be interested in purchasing or selling. Closed (sold) listings may have been listed and/or sold by a real estate firm other than the firm(s) featured on this website. Closed data is not available until the sale of the property is recorded in the MLS. Home sale data is not an appraisal, CMA, competitive or comparative market analysis, or home valuation of any property. Copyright 2024 Triangle MLS, Inc. of North Carolina. All rights reserved.
Durham Real Estate
The median home value in Durham, NC is $401,172. This is higher than the county median home value of $234,600. The national median home value is $219,700. The average price of homes sold in Durham, NC is $401,172. Approximately 65.64% of Durham homes are owned, compared to 27.94% rented, while 6.42% are vacant. Durham real estate listings include condos, townhomes, and single family homes for sale. Commercial properties are also available. If you see a property you’re interested in, contact a Durham real estate agent to arrange a tour today!
Durham, North Carolina has a population of 257,232. Durham is more family-centric than the surrounding county with 28.61% of the households containing married families with children. The county average for households married with children is 28.48%.
The median household income in Durham, North Carolina is $54,284. The median household income for the surrounding county is $56,393 compared to the national median of $57,652. The median age of people living in Durham is 33.6 years.
Durham Weather
The average high temperature in July is 88.4 degrees, with an average low temperature in January of 28.9 degrees. The average rainfall is approximately 46 inches per year, with 3.8 inches of snow per year.
