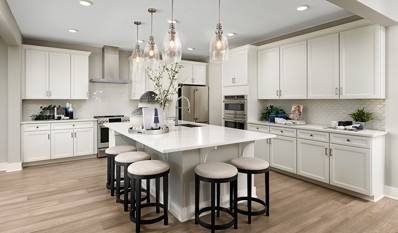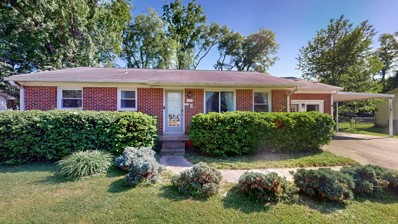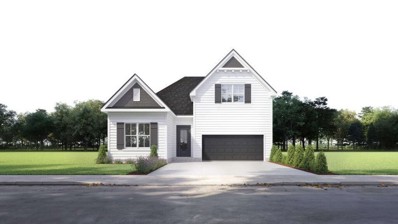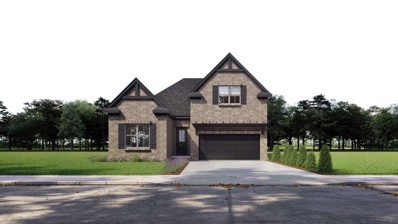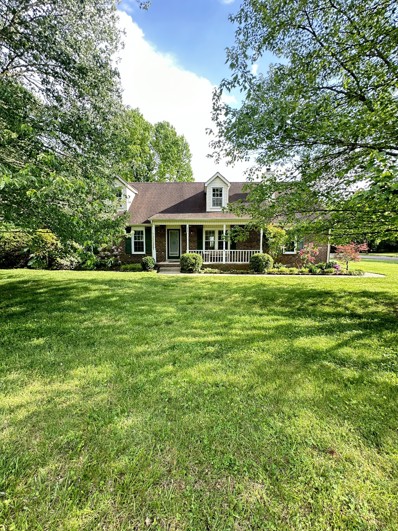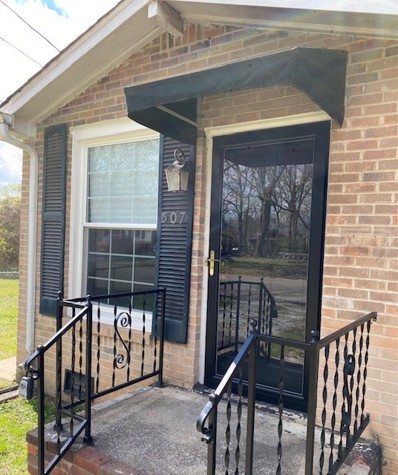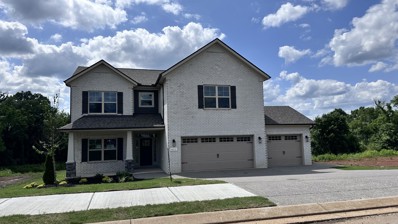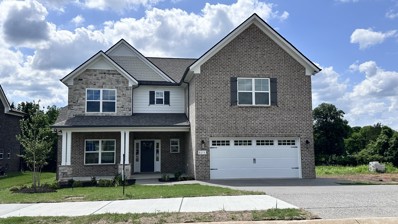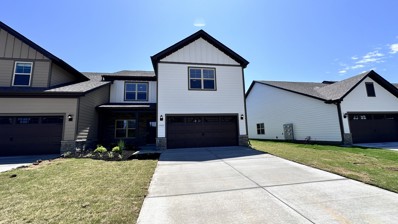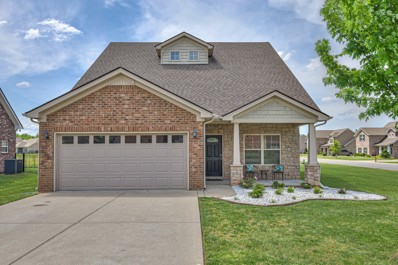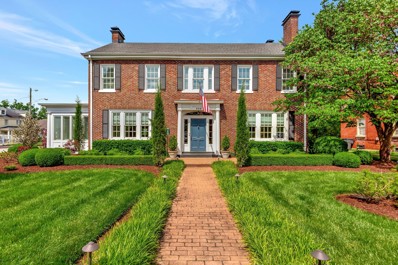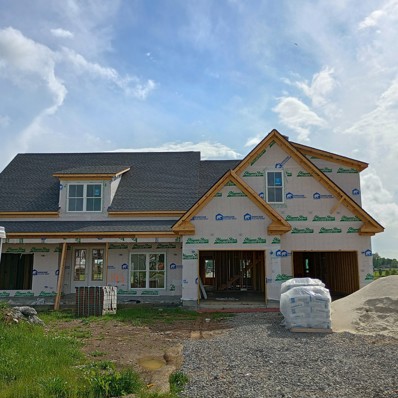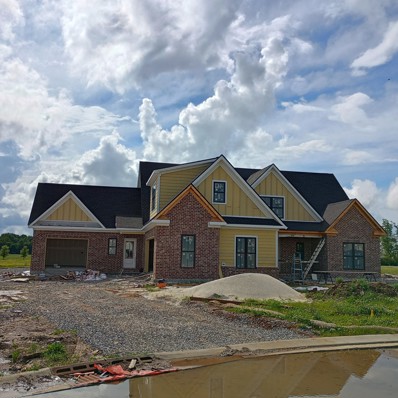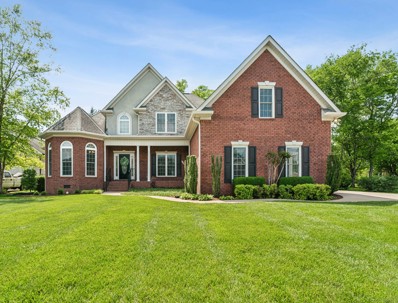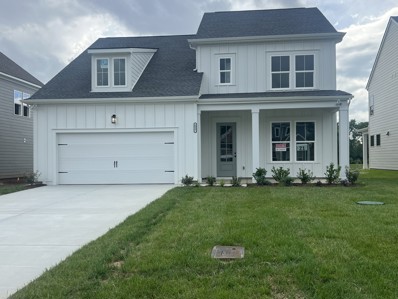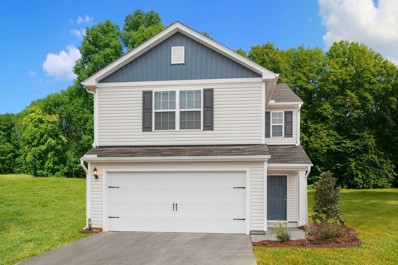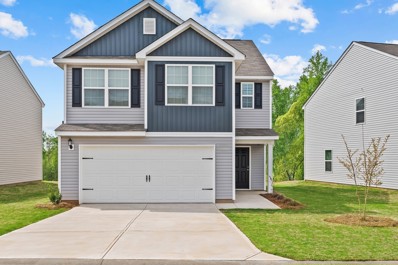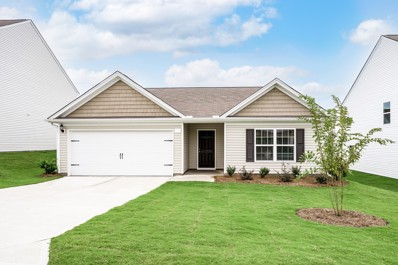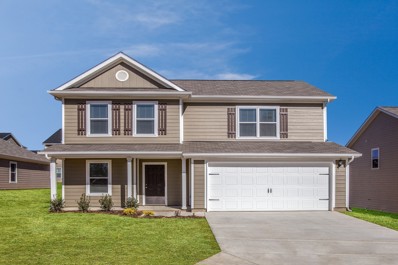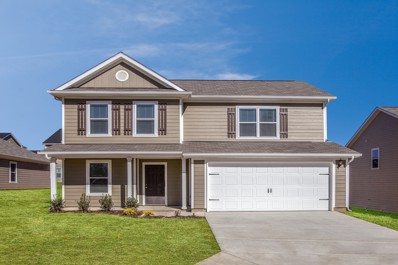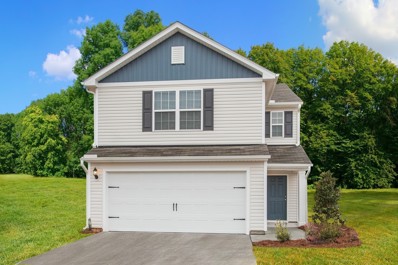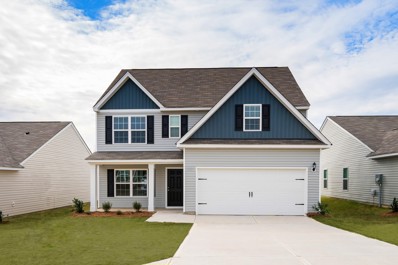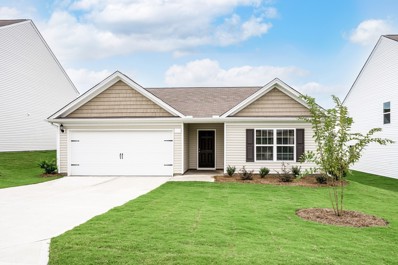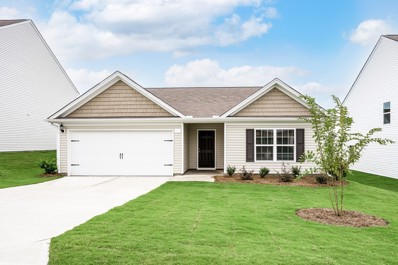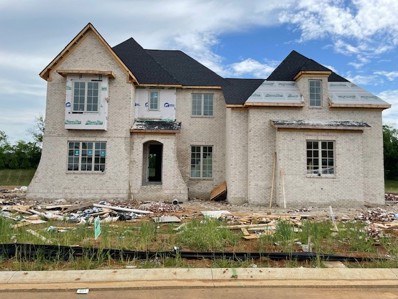Murfreesboro TN Homes for Sale
- Type:
- Single Family
- Sq.Ft.:
- 2,672
- Status:
- NEW LISTING
- Beds:
- 4
- Year built:
- 2023
- Baths:
- 3.00
- MLS#:
- 2652213
- Subdivision:
- South Haven
ADDITIONAL INFORMATION
MOST POPULAR PLAN IN THE COUNTRY! The main floor of the popular Hemingway offers a formal living room, a spacious great room, an incredible Sunroom with sliders to covered patio that flows into a spacious kitchen with a center island and walk-in pantry. Upstairs, you’ll find a convenient laundry, a large loft, and a lavish owner’s suite with a deluxe bath which includes an Enormous Shower. 4 additional Bedrooms. Pictures are examples.
- Type:
- Single Family
- Sq.Ft.:
- 1,628
- Status:
- NEW LISTING
- Beds:
- 3
- Lot size:
- 0.26 Acres
- Year built:
- 1956
- Baths:
- 1.00
- MLS#:
- 2651985
- Subdivision:
- Donnell
ADDITIONAL INFORMATION
Adorable renovated 3 bedroom 1 bath home including all new windows with a transferrable lifetime warranty. Large deck off of the kitchen and a covered rear patio. There is a very nice storage shed in the backyard. The sellers are offering a $7,500 flooring allowance with an acceptable offer to sand and refinish the floors.
$499,990
3714 Apies St Murfreesboro, TN 37129
- Type:
- Single Family
- Sq.Ft.:
- 2,224
- Status:
- NEW LISTING
- Beds:
- 3
- Year built:
- 2024
- Baths:
- 3.00
- MLS#:
- 2651888
- Subdivision:
- Pretoria Falls
ADDITIONAL INFORMATION
Welcome to the Warwick-A by Landmark Homes. This beautiful home will take your breath away. Upon entering you will notice the stunning oversized door that leads into the welcoming entryway. The foyer boasts an impressive 10-foot ceiling and opens to the kitchen/living area where you will find abundant soft close cabinets and a gas range. The patio features serene views of beautiful mature trees. With a rare offering of 2 bedrooms located on the main level and a full bath, and bonus room and guest suite upstairs, this home provides plenty of space for all your needs! Enjoy the wonderful amenities which include a reflecting pond, dog park, and playground, and all landscaping for your home is maintained by the HOA.
$524,990
3718 Apies St Murfreesboro, TN 37129
- Type:
- Single Family
- Sq.Ft.:
- 2,451
- Status:
- NEW LISTING
- Beds:
- 3
- Year built:
- 2024
- Baths:
- 3.00
- MLS#:
- 2651884
- Subdivision:
- Pretoria Falls
ADDITIONAL INFORMATION
Introducing the Waverly C plan by Landmark Homes, where luxury meets convenience in perfect harmony. Step into the allure of open-concept living, heightened by a spacious foyer and soaring 10-foot ceilings. The gourmet kitchen, complete with a gas range, sets the stage for culinary delights. Retreat to the main-level primary suite, a sanctuary featuring an oversized closet, garden tub, and walk-in shower. A second bedroom downstairs adds practicality, while upstairs unveils another bedroom, bath, and a versatile bonus room awaiting your personal touch. Embrace maintenance-free living with the HOA managing all landscaping needs. The community offers amenities galore, including a dog park, scenic walking trails, a playground, and a tranquil reflecting pond. Experience the perfect blend of luxury, convenience, and community in the Waverly Plan – your gateway to a dream lifestyle.
- Type:
- Single Family
- Sq.Ft.:
- 1,468
- Status:
- NEW LISTING
- Beds:
- 3
- Lot size:
- 0.52 Acres
- Year built:
- 1986
- Baths:
- 2.00
- MLS#:
- 2651893
- Subdivision:
- Ridgefield Sec 2
ADDITIONAL INFORMATION
Great Location!! No HOA or city taxes! Beautiful corner lot with mature trees in a quiet established neighborhood. Close to hospital, interstate and shopping. Unfinished upstairs has potential for lots of extra square footage. All kitchen appliances stay.
- Type:
- Single Family
- Sq.Ft.:
- 1,044
- Status:
- NEW LISTING
- Beds:
- 3
- Lot size:
- 0.17 Acres
- Year built:
- 1973
- Baths:
- 2.00
- MLS#:
- 2651485
- Subdivision:
- Jackson Ct
ADDITIONAL INFORMATION
Complete renovation finished in April 2023. New windows. New kitchen cabinets, quartz countertops, faucets, stove, dishwasher, microwave, garbage disposal, new bathroom with new tile tub area. All new laminate, tile, and carpet. New water heater new vapor barrier. New storm doors. over $40,000 spent on renovations. HUGE FENCED-IN BACKYARD. This is an all-brick downtown diamond. HVAC is serviced every 6mo. Walk to dinner on the square or to the MTSU campus. AGENTS, SEE PRIVATE REMARKS PRIOR TO SCHEDULING A SHOWING.
- Type:
- Single Family
- Sq.Ft.:
- 3,040
- Status:
- Active
- Beds:
- 5
- Lot size:
- 0.5 Acres
- Year built:
- 2024
- Baths:
- 4.00
- MLS#:
- 2651152
- Subdivision:
- Stovers Glen
ADDITIONAL INFORMATION
ALL Brick home w/18 ft ceiling/Open concept with natural lighting in 5 bedrooms, 4 full baths, 3 car garage. Owners suite 1st floor & 2nd bedrm/bath & laundry 1st floor, gourmet kitchen, with quartz, all appliances, Wood burning fireplace on covered back porch, tiled laundry, laminate & more!
- Type:
- Single Family
- Sq.Ft.:
- 2,700
- Status:
- Active
- Beds:
- 4
- Lot size:
- 0.65 Acres
- Year built:
- 2024
- Baths:
- 4.00
- MLS#:
- 2651151
- Subdivision:
- Stovers Glen
ADDITIONAL INFORMATION
All Brick 4 bedrooms, 2.5 bathrooms, bonus room, 2 car garage, open concept, natural lighting, gourmet Quartz kitchen, quartz backsplash,all appliances, open staircase, laminate floors, tiled laundry, brick fireplace on the back porch, 14 ft ceiling in open living area. Ready May
- Type:
- Townhouse
- Sq.Ft.:
- 2,254
- Status:
- Active
- Beds:
- 2
- Year built:
- 2024
- Baths:
- 3.00
- MLS#:
- 2651158
- Subdivision:
- Veterans Cove
ADDITIONAL INFORMATION
Highly sought after luxury townhomes, Owners suite & laundry 1st floor, convenient location, 2 Car garage. Loaded with features, Laminate floorings, White cabinets, granite in kitchen, tile backsplash, under cabinet lighting. Owners Tile shower, Double vanities, water closet in the owners suite, window blinds, Covered front & back Porch & more! *$99 Closing Costs promotion includes property tax escrows, origination fees, and discount points with “preferred Lender”only
- Type:
- Single Family
- Sq.Ft.:
- 2,248
- Status:
- Active
- Beds:
- 4
- Lot size:
- 0.27 Acres
- Year built:
- 2017
- Baths:
- 4.00
- MLS#:
- 2651075
- Subdivision:
- Liberty Cove Sec 2 Ph 2
ADDITIONAL INFORMATION
Move-in ready in North Murfreesboro! K-12 Siegel schools. This lovely all-brick home offers 4 bedrooms with a spacious primary suite on the main level with double vanity and walk-in closet. Elegant separate dining area with columns and wainscoting. Generous sized kitchen provides ample storage and workspace with granite countertops and center island. Upstairs holds 3 additional bedrooms with bonus room and walk-in storage. Bedrooms 2&3 have a shared bathroom. Bedroom 4 has separate bath. Nestled on a corner lot with partially covered extended patio with ceiling fan and hot tub. Conveniently located less than 10 minutes to I-840, restaurants, groceries, shopping and outdoor activities, including Liberty Heights community pool.
$1,249,000
205 N University St Murfreesboro, TN 37130
- Type:
- Single Family
- Sq.Ft.:
- 3,848
- Status:
- Active
- Beds:
- 3
- Lot size:
- 0.27 Acres
- Year built:
- 1920
- Baths:
- 3.00
- MLS#:
- 2650975
- Subdivision:
- Downtown
ADDITIONAL INFORMATION
Beautiful, move-in ready, colonial revival home in historic downtown Murfreesboro. Built in the 1920’s by a noted local architect, this home combines history with modern amenities. Starting with fully updated electrical, plumbing, appliances, and fireplaces, this home has been renovated from the ground up. With 3 generous bedrooms ,a home office, and a stunning sunroom, it has space to spare. The interior has been thoroughly updated with new lighting, paint, and trim work to really make this gem shine. It boasts a fully encapsulated basement providing tons of storage, laundry facilities, work space, and exterior access. Outside, a wisteria covered pergola leads the way to a beautiful and private saltwater pool and newly updated landscaping - all supplied by a private well. Enjoy all the conveniences of downtown living by walking a couple of blocks to restaurants, shops, and the Saturday market. There really is nothing left to do with this gorgeous home except make it your own!
$684,000
4102 Fargo Ct Murfreesboro, TN 37127
- Type:
- Single Family
- Sq.Ft.:
- 2,850
- Status:
- Active
- Beds:
- 3
- Lot size:
- 0.38 Acres
- Year built:
- 2024
- Baths:
- 3.00
- MLS#:
- 2650974
- Subdivision:
- The Maples Sec 6
ADDITIONAL INFORMATION
-This Home is Under Construction - The Marie plan by Sam Anderson Construction. Hurry and you can make selections. Bedrooms down with bonus up. Kitchen and great room is all open with view to a large covered patio and butler's pantry with sink. Tile Shower with Freestanding Tub & Large Built In Walk-In Closets.
$764,000
4105 Fargo Ct Murfreesboro, TN 37127
- Type:
- Single Family
- Sq.Ft.:
- 3,255
- Status:
- Active
- Beds:
- 4
- Lot size:
- 0.55 Acres
- Year built:
- 2024
- Baths:
- 4.00
- MLS#:
- 2650978
- Subdivision:
- The Maples Sec 6
ADDITIONAL INFORMATION
Hurry and you can make selections. New construction by Sam Anderson Construction, The Hickory Flatt plan with 3 car garage.
- Type:
- Single Family
- Sq.Ft.:
- 3,510
- Status:
- Active
- Beds:
- 4
- Lot size:
- 0.35 Acres
- Year built:
- 2000
- Baths:
- 3.00
- MLS#:
- 2650860
- Subdivision:
- Garrison Cove
ADDITIONAL INFORMATION
Gorgeous Private Lot in highly sought after Garrison Cove! Backyard Private Sanctuary w/lush tiered landscaping, mature trees, garden beds & privacy fence. Beautiful Custom Built Home w/ many upgrades including Baths since 2018-2024. NEW Windows, Eco Purification Water System throughout, Water Heater, Refrigerator, Double Oven, Gas Cooktop, Dishwasher, Microwave, Remote Gas Logs, Insulated Garage Doors, Staircase & Wood Treads, Carpet Upstairs, Lighting & much more. See attached document for all upgrades. Large Open Kitchen, Breakfast Room & Gathering Room featuring incredible windows, Beautiful refinished real Hardwoods throughout Downstairs, including Master. 14x26 Master Suite w/Double Trey Ceiling, Sitting Room, 2 Walk in Closets & Large Master Bath with 2 Separate Vanities. 2 Story Living Room w/Fireplace. Huge 17x23 Bonus Room w/closet COULD BE 4th BEDROOM SUITE. 2 upstairs Bedrooms share large Jack and Jill style Bath. Oversized 3 Car Garage.
- Type:
- Single Family
- Sq.Ft.:
- 2,539
- Status:
- Active
- Beds:
- 5
- Year built:
- 2024
- Baths:
- 4.00
- MLS#:
- 2650921
- Subdivision:
- Sycamore Grove
ADDITIONAL INFORMATION
The Cleburne from Celebration Homes! 5 bedroom, 4 baths, bonus room & 2 car garage. Lot backs up to common area/pond. Primary bedroom & guest bedroom is on the first floor, 3 bedrooms, 2 baths and bonus room up. Beautiful finishes, this home will be white, with large covered front porch. Kitchen has gas cooktop, wall oven, wall microwave, huge island with trash bin, soft close, and trim built shelving. Wood flooring on first floor, wood steps to second floor, tile shower in primary bath, 8" spread bath faucets on first floor. Ring door bell camera, EV wiring in garage, 8' exterior doors, and bench with hooks included. Upgrade carpet & pad in carpeted areas.
- Type:
- Single Family
- Sq.Ft.:
- 1,645
- Status:
- Active
- Beds:
- 3
- Year built:
- 2024
- Baths:
- 3.00
- MLS#:
- 2650734
- Subdivision:
- Carter's Retreat
ADDITIONAL INFORMATION
BRAND-NEW 3-BEDROOM HOME WITH ALL UPGRADES INCLUDED! This beautiful two-story home has three bedroom and two-and-a-half bathrooms. This delightfully designed home at Carter's Retreat boasts a spacious family room and formal dining room. This upgraded kitchen includes stunning wood cabinetry, granite countertops, recessed LED lighting, luxury vinyl plank flooring and a full suite of appliances by Whirlpool, including a refrigerator and built-in microwave. The private master suite features a large window and is attached to a luxurious en-suite bathroom with a large soaking tub. Located in Murfreesboro, Carter's Retreat is just minutes from a multitude of shops and restaurants including Walmart, Kroger, and more! This home includes numerous Energy Saving Upgrades such as SPRAY FOAM INSULATION & TANKLESS WATER HEATER.
- Type:
- Single Family
- Sq.Ft.:
- 1,990
- Status:
- Active
- Beds:
- 3
- Year built:
- 2024
- Baths:
- 3.00
- MLS#:
- 2650749
- Subdivision:
- Carter's Retreat
ADDITIONAL INFORMATION
ALL INCLUDED UPGRADES IN THIS BRAND-NEW 3-BEDROOM HOME! This beautiful, new construction home with an oversized lot features an open layout and upgrades included at no extra cost. This home has three bedrooms, two full baths, one powder bath, a spacious family room and a large dining room. The private master suite features two large windows and is attached to a luxurious en-suite bathroom with a large soaking tub and a step-in shower. Other designer extras throughout the home include a full suite of Whirlpool brand kitchen appliances, a programmable thermostat, a Wi-Fi-enabled garage door opener, and much more! Residents at Carter’s Retreat will appreciate the peaceful surroundings, proximity to shops and restaurants, and nearby highly rated schools in Rutherford County. This home includes numerous Energy Saving Upgrades such as SPRAY FOAM INSULATION & TANKLESS WATER HEATER.
- Type:
- Single Family
- Sq.Ft.:
- 1,852
- Status:
- Active
- Beds:
- 3
- Year built:
- 2024
- Baths:
- 2.00
- MLS#:
- 2650740
- Subdivision:
- Carter's Retreat
ADDITIONAL INFORMATION
SPACIOUS SINGLE-STORY HOME WITH 3 BEDROOMS AND 2 BATHROOMS! This one-story home with no rear neighbors features an open floor plan with three bedrooms and two full bathrooms. The chef-ready kitchen includes a full suite of appliances by Whirlpool, including a refrigerator and built-in microwave, granite countertops and wood cabinets topped with crown molding. Owners will enjoy the two large windows with a walk-in closet and an en-suite bathroom with step-in shower, soaking tub and spacious vanity. Equipped with LGI Homes' CompleteHome™ package, this home also includes double-pane Low-E vinyl windows, a programmable thermostat, a Wi-Fi-enabled garage door opener and much more! This home includes numerous Energy Saving Upgrades such as SPRAY FOAM INSULATION & TANKLESS WATER HEATER.
- Type:
- Single Family
- Sq.Ft.:
- 1,753
- Status:
- Active
- Beds:
- 4
- Year built:
- 2024
- Baths:
- 3.00
- MLS#:
- 2650737
- Subdivision:
- Carter's Retreat
ADDITIONAL INFORMATION
30 DAY MOVE-IN NEW CONSTRUCTION!! New Section NOW OPEN!! This open and spacious two-story home at Carter's Retreat features an open and spacious layout with centrally located family room, laundry room and walk-in closets. The upgraded kitchen includes a full suite of Whirlpool brand appliances, gorgeous granite countertops, wood cabinets topped with crown molding, and an island. Other designer extras throughout the home include a full suite of double-pane Low-E vinyl windows, a programmable thermostat, a Wi-Fi-enabled garage door opener, and much more! Massive New Community Park, COMING SOON, with Beautiful Pond, Walking Trails and Picnic Area. This home includes numerous Energy Saving Upgrades such as SPRAY FOAM INSULATION & TANKLESS WATER HEATER.
- Type:
- Single Family
- Sq.Ft.:
- 1,753
- Status:
- Active
- Beds:
- 4
- Year built:
- 2024
- Baths:
- 3.00
- MLS#:
- 2650736
- Subdivision:
- Carter's Retreat
ADDITIONAL INFORMATION
30 DAY MOVE-IN NEW CONSTRUCTION!! New Section NOW OPEN!! This open and spacious two-story home at Carter's Retreat features an open and spacious layout with centrally located family room, laundry room and walk-in closets. The upgraded kitchen includes a full suite of Whirlpool brand appliances, gorgeous granite countertops, wood cabinets topped with crown molding, and an island. Other designer extras throughout the home include a full suite of double-pane Low-E vinyl windows, a programmable thermostat, a Wi-Fi-enabled garage door opener, and much more! Massive New Community Park, COMING SOON, with Beautiful Pond, Walking Trails and Picnic Area. This home includes numerous Energy Saving Upgrades such as SPRAY FOAM INSULATION & TANKLESS WATER HEATER.
- Type:
- Single Family
- Sq.Ft.:
- 1,645
- Status:
- Active
- Beds:
- 3
- Year built:
- 2024
- Baths:
- 3.00
- MLS#:
- 2650729
- Subdivision:
- Carter's Retreat
ADDITIONAL INFORMATION
BRAND-NEW 3-BEDROOM HOME WITH ALL UPGRADES INCLUDED! This beautiful two-story home has three bedroom and two-and-a-half bathrooms. This delightfully designed home at Carter's Retreat boasts a spacious family room and formal dining room. This upgraded kitchen includes stunning wood cabinetry, granite countertops, recessed LED lighting, luxury vinyl plank flooring and a full suite of appliances by Whirlpool, including a refrigerator and built-in microwave. The private master suite features a large window and is attached to a luxurious en-suite bathroom with a large soaking tub. Located in Murfreesboro, Carter's Retreat is just minutes from a multitude of shops and restaurants including Walmart, Kroger, and more! This home includes numerous Energy Saving Upgrades such as SPRAY FOAM INSULATION & TANKLESS WATER HEATER.
- Type:
- Single Family
- Sq.Ft.:
- 2,320
- Status:
- Active
- Beds:
- 4
- Year built:
- 2024
- Baths:
- 3.00
- MLS#:
- 2650760
- Subdivision:
- Carter's Retreat
ADDITIONAL INFORMATION
HUGE OVERSIZED CORNER LOT IN CARTER'S RETREAT!! SPACIOUS, BRAND-NEW HOME WITH 4 BEDROOMS AND AN OFFICE! This gorgeous two-story home at Carter’s Retreat offers a true retreat for the whole family, showcasing a spacious family room and office downstairs. The chef-ready, upgraded kitchen is equipped with granite countertops, large amounts of cabinet storage, and a full set of Whirlpool brand appliances including a refrigerator and a built-in microwave. The private owner’s retreat features a soaking tub, step-in shower, and a large walk-in closet. Lastly, three additional bedrooms and a second full bathroom offer an abundance of space to this home! Located in Murfreesboro, Carter’s Retreat is just minutes from a multitude of shops and restaurants including Walmart, Kroger and more!
- Type:
- Single Family
- Sq.Ft.:
- 1,852
- Status:
- Active
- Beds:
- 3
- Year built:
- 2024
- Baths:
- 2.00
- MLS#:
- 2650744
- Subdivision:
- Carter's Retreat
ADDITIONAL INFORMATION
SPACIOUS SINGLE-STORY HOME WITH 3 BEDROOMS AND 2 BATHROOMS! This one-story home features an open floor plan with three bedrooms and two full bathrooms. The chef-ready kitchen includes a full suite of appliances by Whirlpool, including a refrigerator and built-in microwave, granite countertops and wood cabinets topped with crown molding. Owners will enjoy the two large windows with a walk-in closet and an en-suite bathroom with step-in shower, soaking tub and spacious vanity. Equipped with LGI Homes' CompleteHome™ package, this home also includes double-pane Low-E vinyl windows, a programmable thermostat, a Wi-Fi-enabled garage door opener and much more!
- Type:
- Single Family
- Sq.Ft.:
- 1,852
- Status:
- Active
- Beds:
- 3
- Year built:
- 2024
- Baths:
- 2.00
- MLS#:
- 2650743
- Subdivision:
- Carter's Retreat
ADDITIONAL INFORMATION
SPACIOUS SINGLE-STORY HOME WITH 3 BEDROOMS AND 2 BATHROOMS! This one-story home features an open floor plan with three bedrooms and two full bathrooms. The chef-ready kitchen includes a full suite of appliances by Whirlpool, including a refrigerator and built-in microwave, granite countertops and wood cabinets topped with crown molding. Owners will enjoy the two large windows with a walk-in closet and an en-suite bathroom with step-in shower, soaking tub and spacious vanity. Equipped with LGI Homes' CompleteHome™ package, this home also includes double-pane Low-E vinyl windows, a programmable thermostat, a Wi-Fi-enabled garage door opener and much more! This home includes numerous Energy Saving Upgrades such as SPRAY FOAM INSULATION & TANKLESS WATER HEATER.
$1,079,000
2818 Chaudoin Court Murfreesboro, TN 37129
- Type:
- Single Family
- Sq.Ft.:
- 4,552
- Status:
- Active
- Beds:
- 5
- Lot size:
- 0.35 Acres
- Year built:
- 2024
- Baths:
- 4.00
- MLS#:
- 2650677
- Subdivision:
- Shelton Square
ADDITIONAL INFORMATION
Stunning custom open floorplan. Chef's kitchen with custom cabinets, 6-burner gas cooktop, and double ovens. Bright, airy living room features glass sliders opening to spacious covered patio with full masonry fireplace. Luxurious primary ensuite has double vanities, large tile and glass shower, and soaking tub,. Engineered hardwood down, incl staircase and upstairs landing. Fabulous upstairs layout with 3 bdrm (1 en suite), add'l laundry hookups, large family and media rooms. Tankless water heater. Oversized 3 car garage. Neighborhood amenities include zero-entry saltwater pool, playground, basketball court, dog park, walking trails, and clubhouse. Conveniently located on west side with easy access to I-24 and I-840.
Andrea D. Conner, License 344441, Xome Inc., License 262361, AndreaD.Conner@xome.com, 844-400-XOME (9663), 751 Highway 121 Bypass, Suite 100, Lewisville, Texas 75067


Listings courtesy of RealTracs MLS as distributed by MLS GRID, based on information submitted to the MLS GRID as of {{last updated}}.. All data is obtained from various sources and may not have been verified by broker or MLS GRID. Supplied Open House Information is subject to change without notice. All information should be independently reviewed and verified for accuracy. Properties may or may not be listed by the office/agent presenting the information. The Digital Millennium Copyright Act of 1998, 17 U.S.C. § 512 (the “DMCA”) provides recourse for copyright owners who believe that material appearing on the Internet infringes their rights under U.S. copyright law. If you believe in good faith that any content or material made available in connection with our website or services infringes your copyright, you (or your agent) may send us a notice requesting that the content or material be removed, or access to it blocked. Notices must be sent in writing by email to DMCAnotice@MLSGrid.com. The DMCA requires that your notice of alleged copyright infringement include the following information: (1) description of the copyrighted work that is the subject of claimed infringement; (2) description of the alleged infringing content and information sufficient to permit us to locate the content; (3) contact information for you, including your address, telephone number and email address; (4) a statement by you that you have a good faith belief that the content in the manner complained of is not authorized by the copyright owner, or its agent, or by the operation of any law; (5) a statement by you, signed under penalty of perjury, that the information in the notification is accurate and that you have the authority to enforce the copyrights that are claimed to be infringed; and (6) a physical or electronic signature of the copyright owner or a person authorized to act on the copyright owner’s behalf. Failure t
Murfreesboro Real Estate
The median home value in Murfreesboro, TN is $439,900. This is higher than the county median home value of $220,800. The national median home value is $219,700. The average price of homes sold in Murfreesboro, TN is $439,900. Approximately 67.11% of Murfreesboro homes are owned, compared to 27.05% rented, while 5.83% are vacant. Murfreesboro real estate listings include condos, townhomes, and single family homes for sale. Commercial properties are also available. If you see a property you’re interested in, contact a Murfreesboro real estate agent to arrange a tour today!
Murfreesboro, Tennessee has a population of 126,188. Murfreesboro is less family-centric than the surrounding county with 35.46% of the households containing married families with children. The county average for households married with children is 36.52%.
The median household income in Murfreesboro, Tennessee is $57,753. The median household income for the surrounding county is $62,149 compared to the national median of $57,652. The median age of people living in Murfreesboro is 30.3 years.
Murfreesboro Weather
The average high temperature in July is 89.3 degrees, with an average low temperature in January of 25.2 degrees. The average rainfall is approximately 54.5 inches per year, with 2.7 inches of snow per year.
