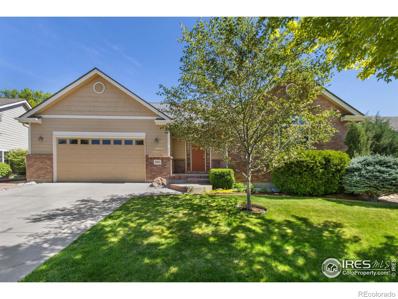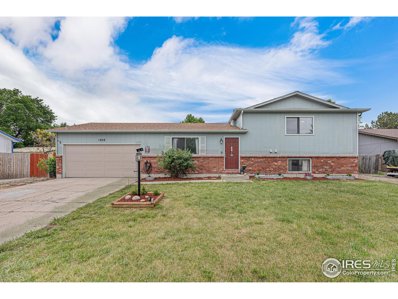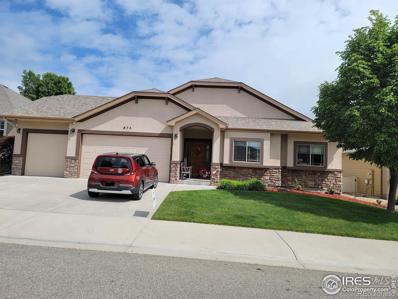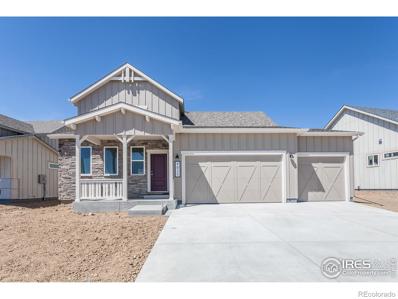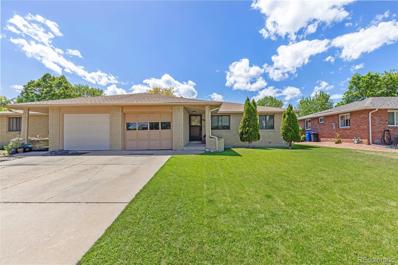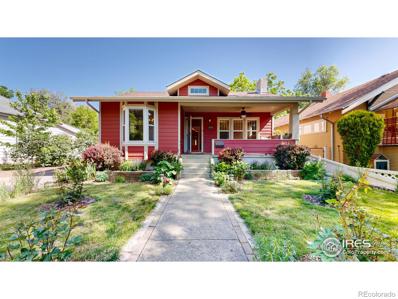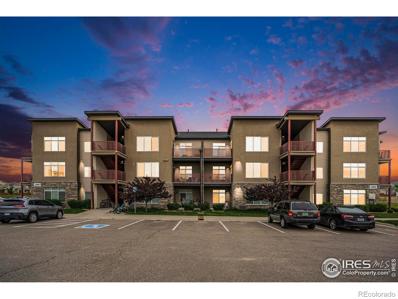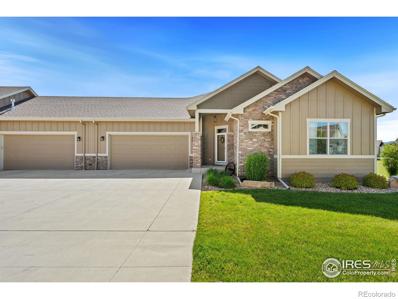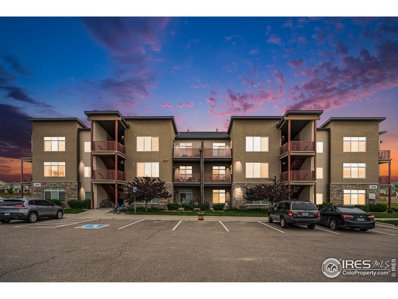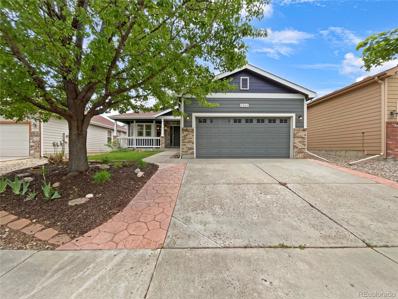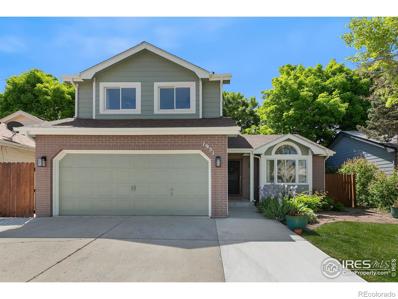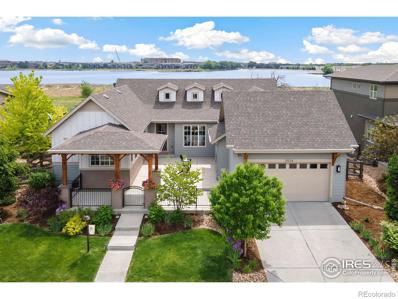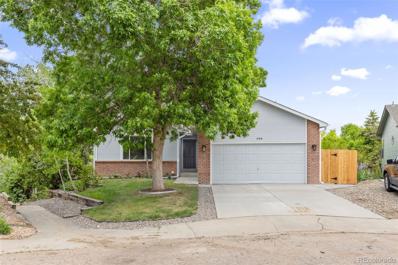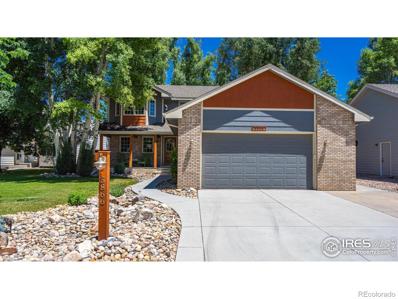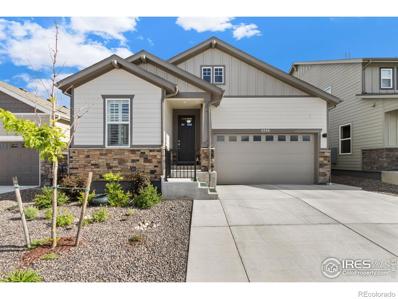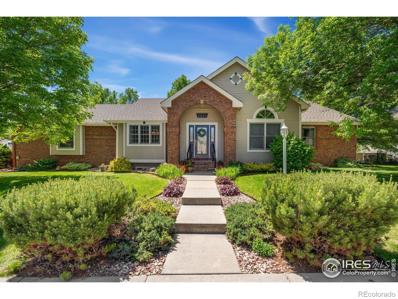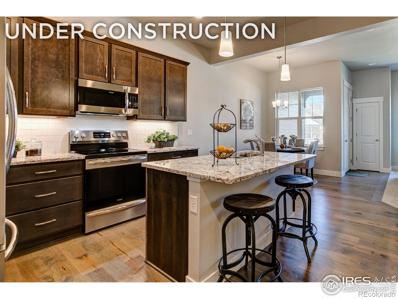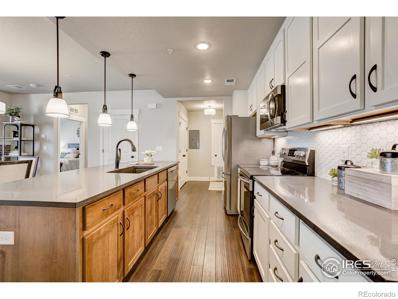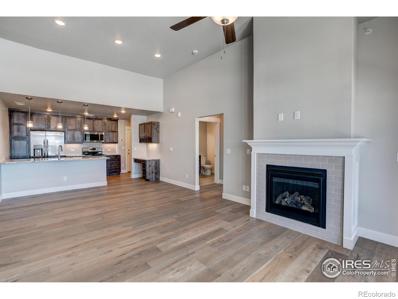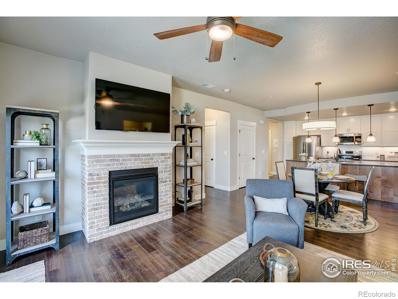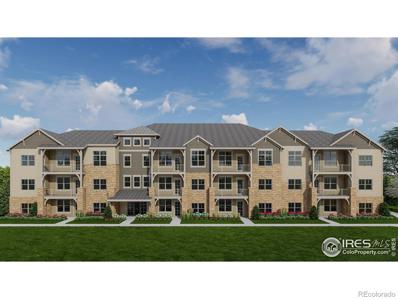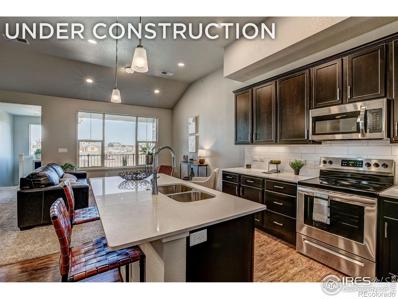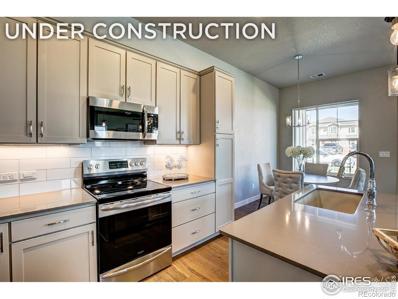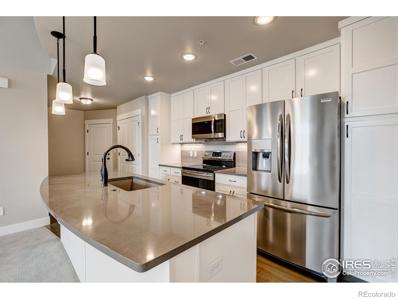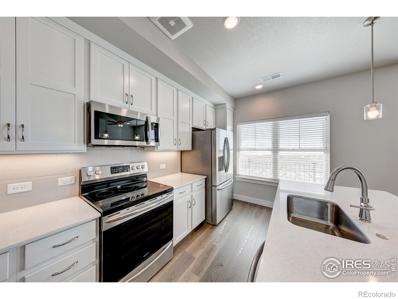Loveland CO Homes for Sale
- Type:
- Single Family
- Sq.Ft.:
- 2,134
- Status:
- NEW LISTING
- Beds:
- 3
- Lot size:
- 0.19 Acres
- Year built:
- 2003
- Baths:
- 2.00
- MLS#:
- IR1010920
- Subdivision:
- Seven Lakes North
ADDITIONAL INFORMATION
South facing, Spacious Custom Ranch in highly desirable Seven Lakes neighborhood with views of Horseshoe Lake & surface rights to Westerdoll Lake. The well-appointed kitchen features Shaker oak cabinets, hard surface counter tops, double oven, and gas range. Plenty of storage in the walk-in pantry and the generous main floor laundry with room for a freezer or 2nd refrigerator. This is a split bedroom plan with volume ceiling throughout, mostly casement windows. Oak floors extending from entry into the kitchen, dining area and hall, carpet in the bedrooms and living room. Enjoy the Horseshoe Lake views and mature landscape from the attached 16x9 sunroom (3 season porch), living room, dining, and primary bedroom. Primary bedroom has volume ceilings, bay windows w/ lake views, 5-piece bath and walk in closet. This home has been lovingly cared for. Check out what is newer: furnace 2019, AC 2022. Fully fenced and sprinkled yard. Full unfinished basement with rough-in for bath for future expansion. Sheetrocked oversized 2 car garage with hot and cold running water. Wonderful neighborhood, great access to the outdoors, lakes, trail system, and close to Boyd Lake State Park. Easy access to I-25, Loveland, and south Fort Collins. No metro district. HOA is $900/year
$420,000
1428 Avondale Pl Loveland, CO 80538
- Type:
- Other
- Sq.Ft.:
- 1,680
- Status:
- NEW LISTING
- Beds:
- 4
- Lot size:
- 0.23 Acres
- Year built:
- 1984
- Baths:
- 2.00
- MLS#:
- 1010996
- Subdivision:
- Northlands
ADDITIONAL INFORMATION
Lots of opportunity in this Northwest Loveland home near Centennial Elementary School. This four bedroom, two bathroom, tri-level with 2 living spaces, is on a large lot with RV parking (No HOA and No Metro District) and oversized 2 car garage. Lower level family room has wood burning fireplace and new carpet with large bedroom and bathroom on this level. This home has lots of potential so bring your ideas and it will shine with some TLC from new owner .
- Type:
- Single Family
- Sq.Ft.:
- 3,576
- Status:
- NEW LISTING
- Beds:
- 5
- Lot size:
- 0.18 Acres
- Year built:
- 2012
- Baths:
- 3.00
- MLS#:
- IR1010936
- Subdivision:
- Alford Lake 1st Sub
ADDITIONAL INFORMATION
Amazing ranch home with a finished garden level basement in Alford Lake Subdivision! Super well maintained home has 5 bedrooms, 3 baths with oversized 3 car garage! Great open floor plan and basement was professionally finished by the builder! Beautiful open kitchen has large pantry, alder cabinets and granite counter tops! Master bedroom has a private door to back deck which overlooks a nice yard! Private master ensuite plus a great closet! Amazing finished basement has pellet stove, great space for entertaining or relaxing! Every window has Hunter Douglas energy-efficient blinds. Also includes a whole house water filter system. In the summer, enjoy neighborhood pool! Awesome north Loveland location is only a few minute commute to Fort Collins, close to everything! One year home warranty included.
$569,300
4825 Rodin Drive Loveland, CO 80538
Open House:
Saturday, 6/1 12:00-2:00PM
- Type:
- Single Family
- Sq.Ft.:
- 1,771
- Status:
- NEW LISTING
- Beds:
- 3
- Lot size:
- 0.18 Acres
- Year built:
- 2024
- Baths:
- 3.00
- MLS#:
- IR1010891
- Subdivision:
- Wilson Commons
ADDITIONAL INFORMATION
MOVE IN READY! The Briggsdale by Aspen Homes. Gorgeous 2-story w/ Main flr primary suite w/5pc bath & walk-in closet. Upper level has 2 bd, loft & full bth. Big kitchen w/SS appliances, WI pantry, island, granite/quartz. Luxury vinyl plank flooring. Tankless H20 heater, 95% eff furnace w/advanced sealing package, HERS energy tests, E-Star windows, smartphone compatible thermostat, active radon system, 2X6 ext walls, Class 4 impact resistant roof! 3 car gar & spacious covered back patio! UPGRADES: LVP entry & living room, quartz composite kitch sink, soft close cabinets, LG appliance package w/induction range See listing team for other floor plans and available homes from Aspen Homes! $3000 preferred lender credit
- Type:
- Townhouse
- Sq.Ft.:
- 1,151
- Status:
- NEW LISTING
- Beds:
- 2
- Year built:
- 1983
- Baths:
- 2.00
- MLS#:
- 7166542
- Subdivision:
- Ridgewood
ADDITIONAL INFORMATION
Don't miss the opportunity to own this wonderful two-bedroom, two-bathroom, Ranch-Style duplex with main floor living! The expansive and manicured yard, as well as the low maintenance brick exterior, add to the appeal of this well priced home. Enjoy the amenities of this home located on a quiet street with nearby parks and shopping. Inside is a generous living area and large eat-in kitchen with access to the back patio. The primary suite has its own three-quarter bath in addition to the ample second bedroom and common bathroom. There is also a separate laundry room and attached garage! This would make a fantastic starter home or a great buy for investors. The current tenant is on a month-to-month lease.
$600,000
533 E 9th Street Loveland, CO 80537
Open House:
Saturday, 6/1 12:00-3:00PM
- Type:
- Single Family
- Sq.Ft.:
- 1,566
- Status:
- NEW LISTING
- Beds:
- 3
- Lot size:
- 0.15 Acres
- Year built:
- 1929
- Baths:
- 1.00
- MLS#:
- IR1010941
- Subdivision:
- Orchard Park
ADDITIONAL INFORMATION
Vintage 3-bedroom home in historic downtown Loveland! Built in 1929, this classic beauty has been restored and updated, with virtually every inch being touched over the past several years. From refinished real hardwood throughout, to the gorgeous new-generation kitchen with granite and custom cabinetry, this home is a gem. The spacious living room with a gas fireplace is steps away from the separate dining room with glass French doors. You'll find updated lighting, a heated bathroom floor, intricate trim work and well-configured built-in storage at every turn. The new all-season sunroom with a heated floor adds a beautiful, peaceful touch. Flex space or non-conforming fourth bedroom in basement! Relax or entertain on the fantastic front porch or surrounded by mature trees and shrubs in the backyard. New water heater and electrical improvements. Two-car detached garage. The perfect mix of "old and new" in a desirable location close to everything downtown Loveland has to offer!
Open House:
Saturday, 6/1 10:00-12:00PM
- Type:
- Condo
- Sq.Ft.:
- 905
- Status:
- NEW LISTING
- Beds:
- 1
- Year built:
- 2018
- Baths:
- 1.00
- MLS#:
- IR1010931
- Subdivision:
- Enchantment Ridge Condos
ADDITIONAL INFORMATION
Enjoy all that the Northern Front Range has to offer from the comfort of this modern 1-bed, 1-bath condo in western Loveland. This stylish condo is in a prime location for easy access to Fort Collins and the foothills, and with plenty of hiking and biking opportunities nearby. Built in 2018, it's move-in ready and easy to maintain. Features include an open plan living area, a private balcony with big sky views, a primary suite with a sizable bathroom and walk-in closet, and a laundry closet complete with washer and dryer. The kitchen has granite countertops, stainless steel appliances, plenty of cabinets for storage, and a bar-style island. Reach out today to take advantage of this opportunity!
Open House:
Saturday, 6/1 11:00-1:00PM
- Type:
- Multi-Family
- Sq.Ft.:
- 2,866
- Status:
- NEW LISTING
- Beds:
- 4
- Lot size:
- 0.16 Acres
- Year built:
- 2020
- Baths:
- 3.00
- MLS#:
- IR1010696
- Subdivision:
- Dakota Glen
ADDITIONAL INFORMATION
Stunningly immaculate 4 bed/3 bath ranch in Dakota Glen with open floor plan and upscale finishes throughout. This beautiful home was built by Custom On-Site Builders in 2020 and is still nearly new having been used by the out-of-state owners as a Colorado vacation home. The main level has lovely hardwood floors, spanning the great room, kitchen, dining, foyer, and hallway. The great room has a cozy gas fireplace (Heat & Glo direct vent) with stone hearth, and expansive windows looking out over a greenbelt. Gorgeous kitchen has slab granite countertops, SS Whirlpool appliances and Tharp knotty alder cabinets. Primary suite has a massive walk-in closet and ensuite bathroom (with amazing tile and backsplash). There is also another bedroom on the main level, completely separate from the primary. Home has solid knotty alder doors with brushed nickel hardware throughout. The finished basement has an enormous rec room with a wet bar, two additional bedrooms, a full bathroom and plenty of storage (or add another bedroom!). Furnace is High-Efficiency Lennox Power Saver with humidifier. HOA takes care of landscape maintenance and snow removal, lock and leave! No metro district.
- Type:
- Other
- Sq.Ft.:
- 905
- Status:
- NEW LISTING
- Beds:
- 1
- Year built:
- 2018
- Baths:
- 1.00
- MLS#:
- 1010931
- Subdivision:
- Enchantment Ridge Condos
ADDITIONAL INFORMATION
Enjoy all that the Northern Front Range has to offer from the comfort of this modern 1-bed, 1-bath condo in western Loveland. This stylish condo is in a prime location for easy access to Fort Collins and the foothills, and with plenty of hiking and biking opportunities nearby. Built in 2018, it's move-in ready and easy to maintain. Features include an open plan living area, a private balcony with big sky views, a primary suite with a sizable bathroom and walk-in closet, and a laundry closet complete with washer and dryer. The kitchen has granite countertops, stainless steel appliances, plenty of cabinets for storage, and a bar-style island. Reach out today to take advantage of this opportunity!
Open House:
Saturday, 6/1 8:00-7:30PM
- Type:
- Single Family
- Sq.Ft.:
- 1,660
- Status:
- NEW LISTING
- Beds:
- 2
- Lot size:
- 0.11 Acres
- Year built:
- 2003
- Baths:
- 3.00
- MLS#:
- 9580576
- Subdivision:
- Harvest Gold Second Subdivision
ADDITIONAL INFORMATION
Welcome to this beautifully updated treasure, where sleek lines and a modern atmosphere take center stage. Inside, the neutral color palette harmonizes perfectly with the new flooring, creating a serene backdrop for your daily life. Recently refreshed with interior paint, the home exudes an airy and inviting ambiance.The kitchen steals the spotlight, featuring an oversized island that offers ample storage. An exquisite accent backsplash adds a touch of artistry to the functional space, which comes equipped with all stainless steel appliances. With a dedicated area for meal preparation seamlessly integrated into the Step outside to the covered patio, extending your living space for relaxation on mild evenings. The generously sized fenced backyard offers a perfect balance of privacy and freedom, ideal for leisurely activities.With its modern appeal and neutral hues, this home is perfect for those who appreciate sophistication and comfort.
$509,000
1951 Hyde Drive Loveland, CO 80538
Open House:
Saturday, 6/1 11:00-1:00PM
- Type:
- Single Family
- Sq.Ft.:
- 1,463
- Status:
- NEW LISTING
- Beds:
- 3
- Lot size:
- 0.1 Acres
- Year built:
- 1992
- Baths:
- 3.00
- MLS#:
- IR1010756
- Subdivision:
- Allendale
ADDITIONAL INFORMATION
This one is move-in ready!! Fresh exterior paint and flowers in bloom greet you as you enter this lovingly cared for and thoughtfully updated home. Inside, every glance reveals modern updates. The refinished hardwood floors boast a warm, blonde hue, harmonizing beautifully with the white walls and sleek black trim. Throughout, you'll find a stylish blend of gold and black hardware accents and light fixtures. Vaulted ceilings and a skylight flood the space with inviting brightness. Access the backyard effortlessly from the dining area, where a refinished deck awaits, offering serene views of the lush landscape and the soothing sounds of the pond, with no neighbors in sight. Indoors discover revamped bathrooms and plush new carpeting in the bedrooms. The unfinished basement stands ready to accommodate your storage or expansion needs. Great location, access Boyd Lake Trail from the neighborhood.
Open House:
Saturday, 6/1 12:00-2:00PM
- Type:
- Single Family
- Sq.Ft.:
- 4,036
- Status:
- NEW LISTING
- Beds:
- 4
- Lot size:
- 0.22 Acres
- Year built:
- 2017
- Baths:
- 5.00
- MLS#:
- IR1010726
- Subdivision:
- Lakes At Centerra
ADDITIONAL INFORMATION
Stunning home with breathtaking WATER VIEWS! Meticulously maintained, this residence promises a lifestyle of comfort and sophistication. As you enter the great room, you're greeted by soaring ceilings that amplify the sense of openness and airiness. Natural light pours in through the many windows, illuminating the entire area and accentuating the warmth of the space. The kitchen has generous counter space and an oversized island, providing tons of room for meal preparation and casual dining. Adjacent to the expansive kitchen, you'll find a charming sunroom, ideal for soaking in natural light and sipping a cup of coffee. The covered deck invites you to unwind and enjoy the views. The large, finished basement offers endless possibilities and features all-new carpeting, providing a cozy retreat or ample space for recreation. Outside you'll discover a walkout patio complete with a relaxing hot tub. With three outdoor living areas, including a front patio adorned with a fireplace, every moment is an opportunity for luxury living and outdoor enjoyment. The three-car tandem garage showcases new epoxy flooring, offering both practicality and style. Outside, the property is adorned with beautiful, colorful landscaping adding to the overall charm of this exceptional home.
- Type:
- Single Family
- Sq.Ft.:
- 2,320
- Status:
- NEW LISTING
- Beds:
- 4
- Lot size:
- 0.18 Acres
- Year built:
- 1994
- Baths:
- 3.00
- MLS#:
- 2653479
- Subdivision:
- Crystal View
ADDITIONAL INFORMATION
Fall in love with this newly renovated ranch home with fully finished walkout basement. Nestled in a quiet cul-de-sac with Horseshoe Lake in the background. Step into an inviting, open floor plan with tons of natural light. The newly installed LVP flooring flows throughout the house, enhancing the open floorplan. Experience the joy of cooking with a brand new kitchen featuring new upgraded cabinets, new quartz countertops, a large island with plenty of sitting space for the family, and stainless steel appliances. The large master suite on the main level boasts tons of natural light, an ensuite bathroom with a large custom walk-in shower with rain shower head. Two additional bedrooms and a bathroom complete the first floor. The walkout basement is perfect for hanging out or entertaining with new LVP flooring, a large family room, custom wet bar with beverage refrigerator and beer tap. The fourth bedroom and bathroom, huge laundry room with plenty of storage, and an additional large pantry/storage area complete the basement. Outside the private spacious yard and shed offer ample room for gardening, play, and relaxation. Located 1 block from Horseshoe Lake, minutes from shopping and food.
Open House:
Saturday, 6/1 11:00-12:30PM
- Type:
- Single Family
- Sq.Ft.:
- 2,734
- Status:
- NEW LISTING
- Beds:
- 4
- Lot size:
- 0.17 Acres
- Year built:
- 1995
- Baths:
- 4.00
- MLS#:
- IR1010751
- Subdivision:
- Northlands
ADDITIONAL INFORMATION
Just what you were looking for! This 2 story, 4 bedroom, 4 bathroom home is on a quiet cul-de-sac with an open space behind it.The main level has hardwood floors, formal living room, sunroom/office, formal dining room, eat-in kitchen, handy mudroom, and laundry area with a craft corner. The upper level has a spacious primary with ensuite bathroom and walk in closet. You will also find 2 bedrooms and a large bathroom with double sinks and separate toilet and bath/shower.The well-lit basement has a large rec room, bedroom, full bath, and lots of storage. The fully shaded backyard with large deck can be enjoyed all day long and has a newer 6' fence with access to the back open area and apple tree. Cute potting shed on the side of the home for all of your lawn/gardening needs. Come enjoy and make this home!
- Type:
- Single Family
- Sq.Ft.:
- 3,402
- Status:
- NEW LISTING
- Beds:
- 4
- Lot size:
- 0.11 Acres
- Year built:
- 2022
- Baths:
- 4.00
- MLS#:
- IR1010736
- Subdivision:
- Parkside Village
ADDITIONAL INFORMATION
Welcome to your dream home nestled in the Enclave at Mariana Butte! This exquisite 1.5-year-old ranch home offers a lifestyle beyond compare, surpassing even new construction in it's elegance and allure. Discover a harmonious blend of modern sophistication and timeless comfort as you step into this meticulously crafted home. With 4 spacious bedrooms, 4 luxurious baths, and an inviting office space, every corner of this home is designed to accommodate your every need. Enjoy the views of open space providing a serene backdrop to your daily living. Immerse yourself in the serenity of nature while enjoying Boedecker Lake or a round of golf at Mariana Butte. This home is close to shopping and restaurants. Step inside and be greeted by the grandeur of 11-foot ceilings and an abundance of natural light that floods the open floor plan, creating an atmosphere of warmth and tranquility. Cozy up by the fireplace on chilly evenings or entertain guests in style in the expansive living areas. The heart of the home awaits in the gourmet kitchen, where culinary dreams come to life. Boasting sleek finishes, top-of-the-line appliances, and a spacious kitchen island, this culinary haven is sure to inspire your inner chef. Whether you're hosting intimate gatherings or enjoying quiet evenings with loved ones, this home offers the perfect backdrop for creating cherished memories. Don't miss your chance to experience the epitome of luxury living in this unparalleled sanctuary. Schedule your showing today and prepare to fall in love with your forever home!
Open House:
Saturday, 6/1 1:00-3:00PM
- Type:
- Single Family
- Sq.Ft.:
- 3,819
- Status:
- NEW LISTING
- Beds:
- 5
- Lot size:
- 0.27 Acres
- Year built:
- 1996
- Baths:
- 4.00
- MLS#:
- IR1010685
- Subdivision:
- Fairway West
ADDITIONAL INFORMATION
Welcome home to this beautiful, newly painted updated brick ranch home in West Loveland with no HOA. Don't miss the opportunity to own a multi-generational space property. Home has updated kitchen with amazing gas range with double oven and custom hood vent, in-wall microwave, center counter with sink and pantry. New floors throughout main level. New carpet and flooring in basement. Fireplace has been added in primary bedroom and the primary bath has been updated with dual sinks. Finished craft/bonus room in basement. Wonderful neighborhood in Fairway West. The backyard has awesome deck with pergola with gas fire pit, mature landscaping and is great for entertaining and outdoor living.
- Type:
- Multi-Family
- Sq.Ft.:
- 1,586
- Status:
- NEW LISTING
- Beds:
- 3
- Year built:
- 2023
- Baths:
- 3.00
- MLS#:
- IR1010801
- Subdivision:
- The Lakes At Centerra, The Shores
ADDITIONAL INFORMATION
Landmark Homes presents The Shores at the Lakes at Centerra, featuring 4 floor plans, high-end finishes, attached 2 car garages w/ extra driveway parking, full unfinished basements & fenced front porches. Each building consists of 4 plans to fit your lifestyle, including a main floor primary ensuite plan, 2 interior plans w/ all bedrooms upstairs & an end ranch style unit w/ a finished basement. Conveniently located for easy access to I-25 & various shopping, entertainment, dining, medical & other services. HOA includes cable & internet. Landmark Homes' included features w/ each home: engineered wood floors, designer finishes, quartz counters, tile backsplashes & surrounds, under cabinet lighting, bronze/nickel lighting & plumbing fixtures, stainless appliances, solid doors, A/C, ceiling fans, fireplace, high efficiency furnace & tankless water heater. Pool, club house & surface lake access included w/ Master HOA&Metro District. Ask about our community and MIR incentives! Quality TOWNHOMES (not condos) built by Landmark Homes, Northern Colorado's leading condo and townhome builder! Commission paid on Base Price. Completion date may vary, call 970-682-7192 for construction updates.
- Type:
- Multi-Family
- Sq.Ft.:
- 1,431
- Status:
- NEW LISTING
- Beds:
- 3
- Year built:
- 2024
- Baths:
- 2.00
- MLS#:
- IR1010786
- Subdivision:
- North Shore Flats
ADDITIONAL INFORMATION
Quick move in! Includes w/d, blinds & refrigerator! Welcome to the North Shore Flats at Centerra by Landmark Homes. Lock & leave has never been so easy & secure! Single level ranch floor plans w/ elevator service, secured entry, high-end finishes, all w/ bright, open floor plans. Conveniently located close to shopping, banking, dining, medical facilities, outdoor recreation, & minutes to I-25. Master HOA & Metro District apply. Secure entry building, garages attached to an interior hallway, energy features such as high efficiency furnace & tankless water heater, & gorgeous designer selected standard finishes like engineered hardwood, quartz or granite counters, tile surrounds, under cabinet lighting, solid doors, stainless appliances & tile floors. Model open at 4128 South Park Dr. #100, Loveland 80538. Quality condominiums built by Landmark Homes, Northern Colorado's leading condo and townhome builder! Commission paid on Base Price. Completion date may vary, call 970-682-7192 for construction updates.
- Type:
- Multi-Family
- Sq.Ft.:
- 839
- Status:
- NEW LISTING
- Beds:
- 1
- Year built:
- 2024
- Baths:
- 1.00
- MLS#:
- IR1010784
- Subdivision:
- North Shore Flats
ADDITIONAL INFORMATION
Quick Move in! Welcome to the North Shore Flats at Centerra by Landmark Homes. Lock & leave has never been so easy & secure! Single level ranch floor plans w/ elevator service, secured entry, high-end finishes, all w/ bright, open floor plans. Conveniently located close to shopping, banking, dining, medical facilities, outdoor recreation, & minutes to I-25. Master HOA & Metro District apply. Secure entry building, garages attached to an interior hallway, energy features such as high efficiency furnace & tankless water heater, & gorgeous designer selected standard finishes like engineered hardwood, quartz or granite counters, tile surrounds, under cabinet lighting, solid doors, stainless appliances & tile floors. Model open at 4128 South Park Dr. #100, Loveland 80538. Quality condominiums built by Landmark Homes, Northern Colorado's leading condo and townhome builder! Commission paid on Base Price. Completion date may vary, call 970-682-7192 for construction updates.
- Type:
- Multi-Family
- Sq.Ft.:
- 1,431
- Status:
- NEW LISTING
- Beds:
- 3
- Year built:
- 2024
- Baths:
- 2.00
- MLS#:
- IR1010782
- Subdivision:
- North Shore Flats
ADDITIONAL INFORMATION
Quick move in! Includes w/d, blinds & refrigerator! Welcome to the North Shore Flats at Centerra by Landmark Homes. Lock & leave has never been so easy & secure! Single level ranch floor plans w/ elevator service, secured entry, high-end finishes, all w/ bright, open floor plans. Conveniently located close to shopping, banking, dining, medical facilities, outdoor recreation, & minutes to I-25. Master HOA & Metro District apply. Secure entry building, garages attached to an interior hallway, energy features such as high efficiency furnace & tankless water heater, & gorgeous designer selected standard finishes like engineered hardwood, quartz or granite counters, tile surrounds, under cabinet lighting, solid doors, stainless appliances & tile floors. Model open at 4128 South Park Dr. #100, Loveland 80538. Quality condominiums built by Landmark Homes, Northern Colorado's leading condo and townhome builder! Commission paid on Base Price. Completion date may vary, call 970-682-7192 for construction updates.
- Type:
- Multi-Family
- Sq.Ft.:
- 1,016
- Status:
- NEW LISTING
- Beds:
- 2
- Year built:
- 2024
- Baths:
- 2.00
- MLS#:
- IR1010777
- Subdivision:
- North Shore Flats
ADDITIONAL INFORMATION
Welcome to the North Shore Flats at Centerra by Landmark Homes. Lock & leave has never been so easy & secure! Single level ranch floor plans w/ elevator service, secured entry, high-end finishes, all w/ bright, open floor plans. Conveniently located close to shopping, banking, dining, medical facilities, outdoor recreation, & minutes to I-25. Master HOA & Metro District apply. Secure entry building, garages attached to an interior hallway, energy features such as high efficiency furnace & tankless water heater, & gorgeous designer selected standard finishes like engineered hardwood, quartz or granite counters, tile surrounds, under cabinet lighting, solid doors, stainless appliances & tile floors. Model open at 4128 South Park Dr. #100, Loveland 80538. Until model is open, call 970-682-7192 or email helloosc@mylandmarkhomes.net for more info.
- Type:
- Multi-Family
- Sq.Ft.:
- 1,509
- Status:
- NEW LISTING
- Beds:
- 3
- Year built:
- 2024
- Baths:
- 2.00
- MLS#:
- IR1010771
- Subdivision:
- The Lakes At Centerra, Discovery
ADDITIONAL INFORMATION
Welcome to Discovery at The Lakes at Centerra by Landmark Homes. Featuring ranch style & 2-story condominiums, both w/ 2-3 bedroom floor plans, 1-2 car attached garages, fenced front porches, and large windows allowing an abundance of natural light. Included are designer interior finishes w/ quartz counters throughout, stainless appliances, tankless water heater, high eff. furnace, tile floors in baths/laundry, solid doors, and more. Enjoy quality craftsmanship & attainability, all located in a community loaded w/ amenities. Conveniently located adjacent to new/proposed park & Explorer's Club, w/ a 3.5 mile pedestrian trail around Houts Reservoir & Equalizer Lake, just steps from the clubhouse, pool & community garden & moments to Centerra shops/restaurants. Come DISCOVER for yourself! Model open at 4128 South Park Dr. #100, Loveland 80538. Quality condominiums built by Landmark Homes, Northern Colorado's leading condo and townhome builder! Commission paid on Base Price. Completion date may vary, check with 970-682-7192 for construction updates.
- Type:
- Multi-Family
- Sq.Ft.:
- 1,567
- Status:
- NEW LISTING
- Beds:
- 2
- Year built:
- 2024
- Baths:
- 3.00
- MLS#:
- IR1010770
- Subdivision:
- The Lakes At Centerra, Discovery
ADDITIONAL INFORMATION
Welcome to Discovery at The Lakes at Centerra by Landmark Homes. Featuring ranch style & 2-story condominiums, both w/ 2-3 bedroom floor plans, 1-2 car attached garages, fenced front porches, and large windows allowing an abundance of natural light. Included are designer interior finishes w/ quartz counters throughout, stainless appliances, tankless water heater, high eff. furnace, tile floors in baths/laundry, solid doors, and more. Enjoy quality craftsmanship & attainability, all located in a community loaded w/ amenities. Conveniently located adjacent to new/proposed park & Explorer's Club, w/ a 3.5 mile pedestrian trail around Houts Reservoir & Equalizer Lake, just steps from the clubhouse, pool & community garden & moments to Centerra shops/restaurants. Come DISCOVER for yourself! Model open at 4128 South Park Dr. #100, Loveland 80538. Quality condominiums built by Landmark Homes, Northern Colorado's leading condo and townhome builder! Commission paid on Base Price. Completion date may vary, call 970-682-7192 for construction updates.
- Type:
- Multi-Family
- Sq.Ft.:
- 1,095
- Status:
- NEW LISTING
- Beds:
- 2
- Year built:
- 2024
- Baths:
- 2.00
- MLS#:
- IR1010783
- Subdivision:
- North Shore Flats
ADDITIONAL INFORMATION
Quick Move in! Includes w/d, blinds, & refrigerator! Welcome to the North Shore Flats at Centerra by Landmark Homes. Lock & leave has never been so easy & secure! Single level ranch floor plans w/ elevator service, secured entry, high-end finishes, all w/ bright, open floor plans. Conveniently located close to shopping, banking, dining, medical facilities, outdoor recreation, & minutes to I-25. Master HOA & Metro District apply. Secure entry building, garages attached to an interior hallway, energy features such as high efficiency furnace & tankless water heater, & gorgeous designer selected standard finishes like engineered hardwood, quartz or granite counters, tile surrounds, under cabinet lighting, solid doors, stainless appliances & tile floors. Model open at 4128 South Park Dr. #100, Loveland 80538. Quality condominiums built by Landmark Homes, Northern Colorado's leading condo and townhome builder! Commission paid on Base Price. Completion date may vary, call 970-682-7192 for construction updates.
- Type:
- Multi-Family
- Sq.Ft.:
- 1,174
- Status:
- NEW LISTING
- Beds:
- 2
- Year built:
- 2024
- Baths:
- 2.00
- MLS#:
- IR1010778
- Subdivision:
- North Shore Flats
ADDITIONAL INFORMATION
Quick move in! Includes w/d, blinds & refrigerator! Welcome to the North Shore Flats at Centerra by Landmark Homes. Lock & leave has never been so easy & secure! Single level ranch floor plans w/ elevator service, secured entry, high-end finishes, all w/ bright, open floor plans. Conveniently located close to shopping, banking, dining, medical facilities, outdoor recreation, & minutes to I-25. . Master HOA & Metro District apply. Secure entry building, garages attached to an interior hallway, energy features such as high efficiency furnace & tankless water heater, & gorgeous designer selected standard finishes like engineered hardwood, quartz or granite counters, tile surrounds, under cabinet lighting, solid doors, stainless appliances & tile floors. Model open at 4128 South Park Dr. #100, Loveland 80538. Quality condominiums built by Landmark Homes, Northern Colorado's leading condo and townhome builder! Commission paid on Base Price. Completion date may vary, call 970-682-7192 for construction updates.
Andrea Conner, Colorado License # ER.100067447, Xome Inc., License #EC100044283, AndreaD.Conner@Xome.com, 844-400-9663, 750 State Highway 121 Bypass, Suite 100, Lewisville, TX 75067

The content relating to real estate for sale in this Web site comes in part from the Internet Data eXchange (“IDX”) program of METROLIST, INC., DBA RECOLORADO® Real estate listings held by brokers other than this broker are marked with the IDX Logo. This information is being provided for the consumers’ personal, non-commercial use and may not be used for any other purpose. All information subject to change and should be independently verified. © 2024 METROLIST, INC., DBA RECOLORADO® – All Rights Reserved Click Here to view Full REcolorado Disclaimer
| Listing information is provided exclusively for consumers' personal, non-commercial use and may not be used for any purpose other than to identify prospective properties consumers may be interested in purchasing. Information source: Information and Real Estate Services, LLC. Provided for limited non-commercial use only under IRES Rules. © Copyright IRES |
Loveland Real Estate
The median home value in Loveland, CO is $350,500. This is lower than the county median home value of $379,500. The national median home value is $219,700. The average price of homes sold in Loveland, CO is $350,500. Approximately 60.2% of Loveland homes are owned, compared to 35.18% rented, while 4.62% are vacant. Loveland real estate listings include condos, townhomes, and single family homes for sale. Commercial properties are also available. If you see a property you’re interested in, contact a Loveland real estate agent to arrange a tour today!
Loveland, Colorado has a population of 74,125. Loveland is less family-centric than the surrounding county with 29.28% of the households containing married families with children. The county average for households married with children is 32.02%.
The median household income in Loveland, Colorado is $61,133. The median household income for the surrounding county is $64,980 compared to the national median of $57,652. The median age of people living in Loveland is 40.2 years.
Loveland Weather
The average high temperature in July is 87.8 degrees, with an average low temperature in January of 16.5 degrees. The average rainfall is approximately 16.8 inches per year, with 42.6 inches of snow per year.
