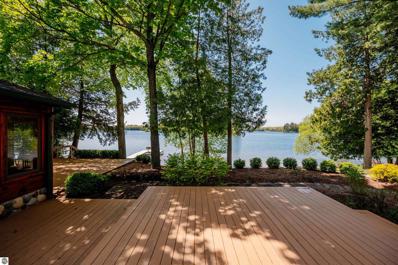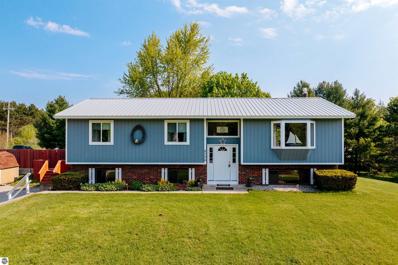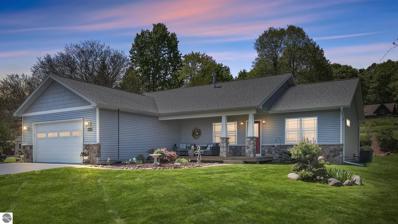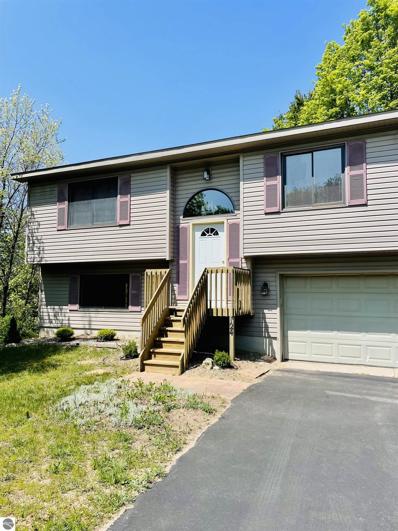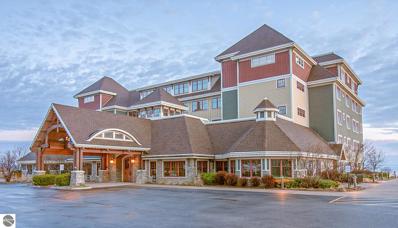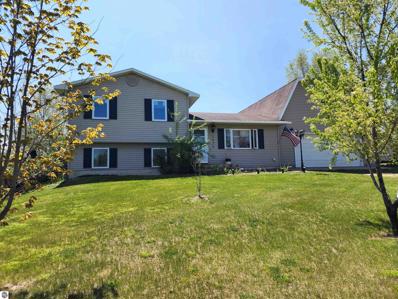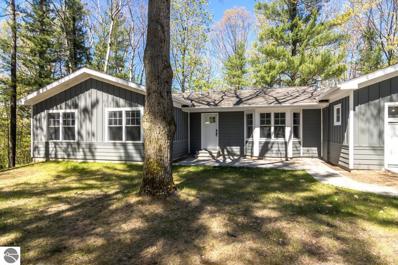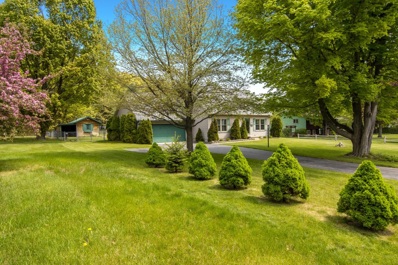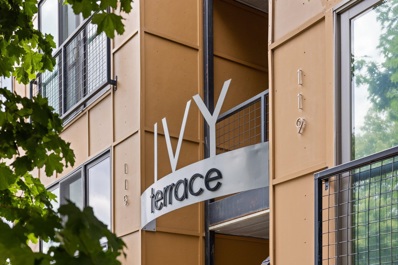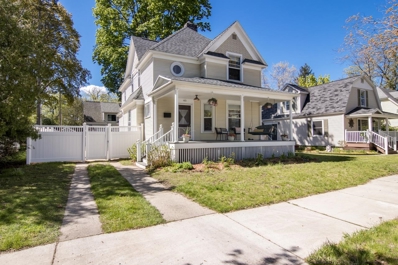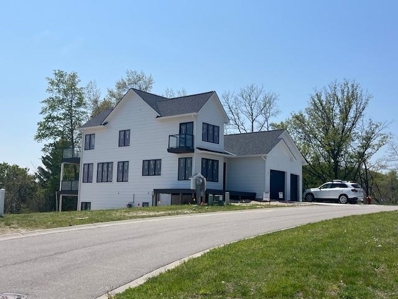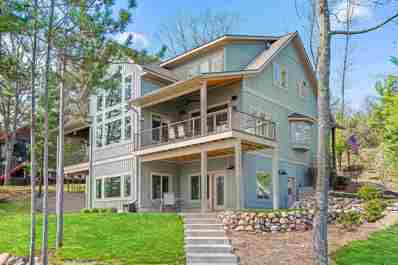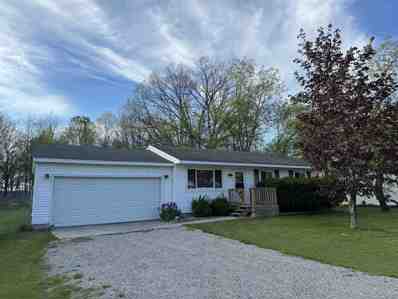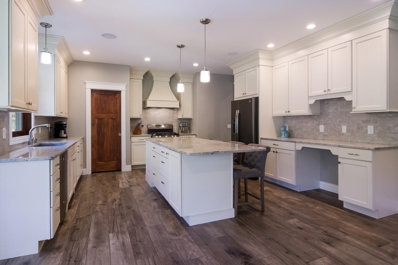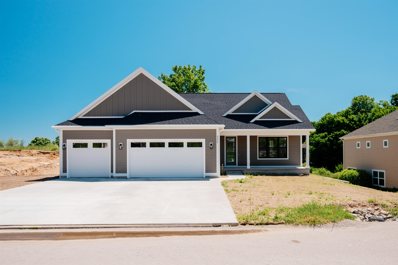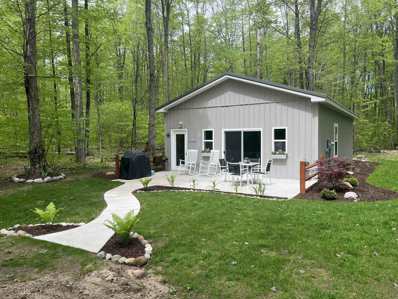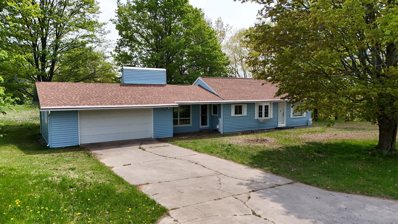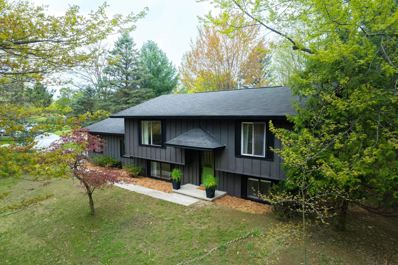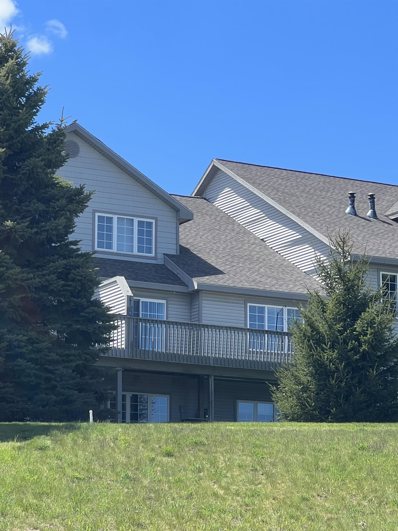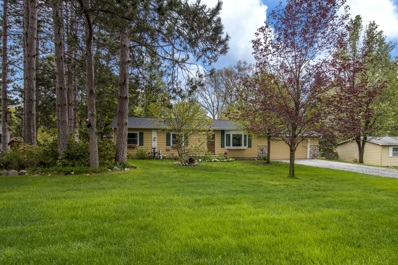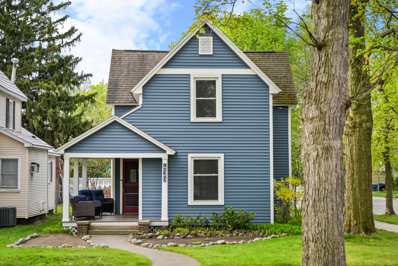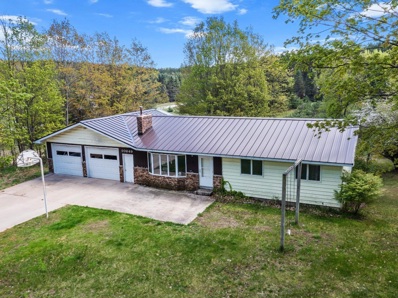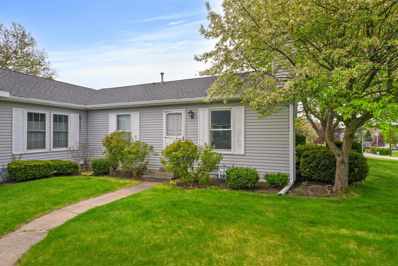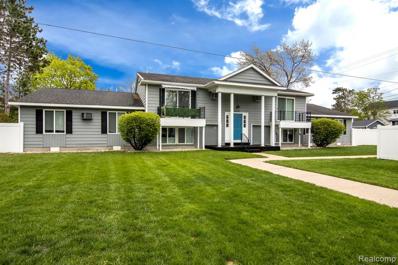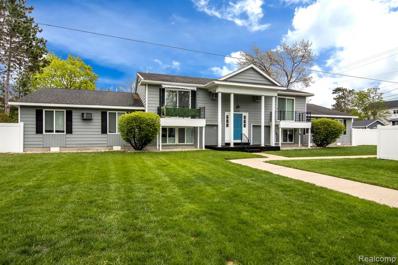Traverse City MI Homes for Sale
$1,200,000
455 Bradfield Lane Traverse City, MI 49685
- Type:
- Single Family
- Sq.Ft.:
- 1,756
- Status:
- NEW LISTING
- Beds:
- 3
- Lot size:
- 1.65 Acres
- Year built:
- 2006
- Baths:
- 2.00
- MLS#:
- 1922335
- Subdivision:
- Metes And Bounds
ADDITIONAL INFORMATION
Beautiful up north charming home on picturesque Bass Lake. Move-in ready with an inviting open floor plan, classic wood beam ceilings, and elegant wood floors. Unwind on one of the maintenance-free decks and enjoy all those fabulous majestic water views. Gorgeous landscaping and an irrigated lawn. Spacious 32' x 40' pole building awaits your outdoor gear and recreational toys plus there's an unfinished bonus room above the garage! Paved road and drive. The property is being sold turn-key with all items remaining, including the dock, so you can start enjoying your lakeside home from day one! Prime location, offering easy access to town.
- Type:
- Single Family
- Sq.Ft.:
- 1,800
- Status:
- NEW LISTING
- Beds:
- 3
- Lot size:
- 1.01 Acres
- Year built:
- 1977
- Baths:
- 2.50
- MLS#:
- 1922332
- Subdivision:
- Metes & Bounds
ADDITIONAL INFORMATION
This charming home sits on a large lot located minutes away from downtown Traverse City, Munson Hospital, shopping, dining and schools. It offers great convenience and comfort. The primary and upstairs guest bathrooms were beautifully remodeled in 2021. The lower level features a cozy gas fireplace, ideal for quality time with loved ones. The open kitchen, cherrywood floors, living, and dining areas create a welcoming space for entertaining.
- Type:
- Single Family
- Sq.Ft.:
- 1,533
- Status:
- NEW LISTING
- Beds:
- 3
- Lot size:
- 0.51 Acres
- Year built:
- 2016
- Baths:
- 2.00
- MLS#:
- 1922329
- Subdivision:
- Sunrise Sands
ADDITIONAL INFORMATION
Welcome to The Beach House on stunning Old Mission Peninsula! This charming 3-bedroom, 2-bathroom ranch-style home, built in 2016 is like brand new! Property comes with 118 ft of sandy frontage on beautiful East Grand Traverse Bay, shared with only 7 waterfront owners. Bring your boat and lift! Inside, the freshly painted interior is move-in ready, with a lovely stack stone fireplace (natural gas), stainless steel appliances, gas cooktop & range and an open-concept kitchen, dining, and living room. You'll love the full insulated basement with 9-ft ceilings, ready for your personal touch, including the option for a 3rd bathroom (already plumbed) and a 4th bedroom with an egress window. Enjoy the picturesque water views from the lovely covered front porch, kitchen, living room and primary bedroom. Primary has private en-suite bath with jetted soaking tub, tile shower and walk-in closet. Relax on the back deck, and enjoy the low-maintenance landscaping with irrigation. Situated near many fantastic dining options, shops, wineries, and the Peninsula Grill, Market and Gas Station. This is your chance to experience ultimate lake living on the Old Mission Peninsula with NO HOA!
- Type:
- Single Family
- Sq.Ft.:
- 1,772
- Status:
- NEW LISTING
- Beds:
- 3
- Lot size:
- 0.97 Acres
- Year built:
- 1998
- Baths:
- 2.00
- MLS#:
- 1922328
- Subdivision:
- Black Forest Estates
ADDITIONAL INFORMATION
Experience tranquility in this original three bedroom, two bathroom home that is nestled at the end of a secluded dead end road. Surrounded by lush wooded views, this residence boasts a spacious deck perfect for soaking in nature's beauty. While the interior maintains its original charm from 1998, it awaits your personal touch and creative vision to unlock its full potential. Whether you're seeking a serene retreat or a renovation project, this property offers endless possilibilities to make it your own.
- Type:
- Condo
- Sq.Ft.:
- 1,622
- Status:
- NEW LISTING
- Beds:
- 3
- Year built:
- 2006
- Baths:
- 3.00
- MLS#:
- 1922326
- Subdivision:
- Tamarack Lodge
ADDITIONAL INFORMATION
Tamarack Lodge! 3br 3ba 1,622 sq ft. Suite 306 (Sugar Maple). An end unit located on the 3nd floor of a 5 story building that has an elevator. One of the bedrooms has a "Lock-off" which enables it to be its own suite if desired. Tamarack Lodge sells its units fractionally, similar to a timeshare. Absolutely outstanding water views and the best sugar sand beach imaginable from this 1/8th fractional ownership waterfront condo in Traverse City on Lake Michigan's East Grand Traverse Bay. See rotation D schedule in the Associated Documents (click on the green D) for the 6 weeks that are included for the coming years (weeks change slightly each year). $465 per month association dues cover pretty much everything except for room cleaning and property taxes. See Associated Documents for more detail regarding what's included in the $465. Financing available (this is not a timeshare) through TBACU. All furnishings and linens included, even the fully stocked kitchen (appliances, pots, pans, silverware, etc). Get your own piece of the North!
- Type:
- Single Family
- Sq.Ft.:
- 1,326
- Status:
- NEW LISTING
- Beds:
- 4
- Lot size:
- 0.45 Acres
- Year built:
- 1994
- Baths:
- 2.00
- MLS#:
- 1922325
- Subdivision:
- Ramblewood No 3
ADDITIONAL INFORMATION
You are going to love this cozy home in Ramblewood Subdivision. 3 bedrooms with the lower level being used as the Master Suite 4th bedroom. The kitchen is spacious with an Island. All appliances stay. New vinyl flooring and carpet. New windows in the upstairs bedrooms. Hot water heater is approximately 8 years old. There is a huge 27 x 14 unfinished space with electric above the garage that could easily be finished off for extra living space. Enjoy relaxing in the fully fenced backyard with two cherry trees, green house and fire pit. Plenty of room for a garden. The 32 x 24 garage has ample space for your cars and lawn equipment. it also features a single roll up door accessing the backyard. There is also a shed for extra storage.
- Type:
- Single Family
- Sq.Ft.:
- 2,677
- Status:
- NEW LISTING
- Beds:
- 4
- Lot size:
- 0.44 Acres
- Year built:
- 1978
- Baths:
- 3.00
- MLS#:
- 1922324
- Subdivision:
- Holiday East
ADDITIONAL INFORMATION
Experience Northern Michigan Living in this pristine 2700 sq ft walkout ranch near Mt Holiday Ski Resort on Traverse City's East Side. Holiday Hills offers a luxurious retreat setting for you to call home. Revel in all of the updates which create a nicer than new "move in and do nothing" opportunity. The new kitchen features solid surface counters, stainless appliances, custom cabinetry, and did we mention a 5 burner gas stove? With 4 bedrooms, 3 baths, a cozy fireplace, spacious living and family rooms, a bonus workout room/office, this home is perfect for relaxation and entertaining. Enjoy the partially wooded surroundings, large deck, and oversize garage. Municipal water and sewer add convenience, while proximity to recreational activities, beaches, and restaurants make this location unbeatable. Virtual Tour.
- Type:
- Single Family
- Sq.Ft.:
- 1,512
- Status:
- NEW LISTING
- Beds:
- 2
- Lot size:
- 0.59 Acres
- Baths:
- 2.00
- MLS#:
- 80045866
- Subdivision:
- None
ADDITIONAL INFORMATION
Leelanau County! LOCATION - LOCATION! Perched on a cozy quaint quiet street is a solidly built well maintained beautiful home. Only 15 minutes to Traverse City - 10 minutes to Suttons Bay Village (think Farmers Market..Festivals.. Parades). Light - bright - extremely clean. An enclosed porch overlooks a plush fully fenced in large level backyard. A gardening -tool shed awaits your green thumb imagination! Spacious bright newly carpeted. Well light large living room, warm comfortable den, dining room, gleaming shiny kitchen. pleasantly bright upstairs bedrooms. Large beautifully carpeted and well light lower level awaits your lifestyle plans. Gather your boats, kayaks, water toys.. public access to Lake Michigan 10 minutes from your front door.
$439,000
115 E 8th Traverse City, MI 49684
- Type:
- Condo
- Sq.Ft.:
- 861
- Status:
- NEW LISTING
- Beds:
- 2
- Baths:
- 1.00
- MLS#:
- 80045862
- Subdivision:
- Ivy Terrace Condo
ADDITIONAL INFORMATION
Fully furnished downtown Ivy Terrace condo just waiting to become your turnkey vacation getaway and/or investment property! Enjoy low-maintenance ownership featuring two bedrooms, one full bath, hickory engineered wood floors, granite kitchen countertops, stainless steel appliances and large windows for an abundance of natural light. Completely furnished! This condo building is attached by heated walkway to the Old Town Parking Garage. All the conveniences of downtown living right outside your door. Short-term rentals are allowed with a three-night minimum.
$715,000
615 W Tenth Traverse City, MI 49684
Open House:
Saturday, 5/18 12:00-2:00PM
- Type:
- Single Family
- Sq.Ft.:
- 1,720
- Status:
- NEW LISTING
- Beds:
- 4
- Lot size:
- 0.19 Acres
- Baths:
- 2.00
- MLS#:
- 80045861
- Subdivision:
- Perry Hannah's 2nd
ADDITIONAL INFORMATION
Central Neighborhood Victorian Gem, and then some. This handsome 4BR 2BA home on a double lot with fully fenced yard, street & alley parking, and a newer built 28x26 garage w/ approx. 600 sq ft of unfinished space ââ¬â ideal for an office, studio or future apartment. The composite decking Covered Front Porch is generously sized and the ideal place to sit & watch the neighborhood pass by. Inside you'll discover Victorian craftsmanship, coffered ceiling, fireplace, wood floors throughout, and the south-facing kitchen features soapstone counters, stainless appliances (new range), butcher block island, and floor to ceiling glass that washes the kitchen in natural light and opens up to the deck overlooking the paver patio and the expansive back yard. A bonus room is in the lower level along with plenty of storage space with shelving and a workbench. Roof is 6 years new, A/C is 7 years new.
$1,495,000
13875 S Meridian Traverse City, MI 49684
- Type:
- Condo
- Sq.Ft.:
- 2,356
- Status:
- NEW LISTING
- Beds:
- 4
- Baths:
- 6.00
- MLS#:
- 80017620
- Subdivision:
- 44 North
ADDITIONAL INFORMATION
Three bedroom, two story, new construction home located in 44 North, ready spring 2024. Choose your own finishes. Total finished square footage 3624. Main floor features 1468 square feet usable space, featuring open concept kitchen living room, master suite with ensuite bath, study, half and three-quarter baths. Second floor offers 888 square feet with two bedrooms and full bath. Lower walk-out comprised of 1268 square feet, with bedroom suite (bath), recreation room, additional half and three-quarter bath, with room for additional bedroom. View of Power island, West Bay and Traverse City. Available to move in June 2024
$1,395,000
4670 Albert Courtade Traverse City, MI 49696
- Type:
- Single Family
- Sq.Ft.:
- 2,577
- Status:
- NEW LISTING
- Beds:
- 4
- Lot size:
- 1.02 Acres
- Baths:
- 4.00
- MLS#:
- 80017614
- Subdivision:
- Pinewood Shores
ADDITIONAL INFORMATION
Experience lakeside living at its finest in this custom-built home on Spider Lake, boasting private sandy waterfront, just minutes from downtown Traverse City. Inside, high-end features and finishes create an atmosphere of luxury and comfort, with an open-concept layout that seamlessly connects the gourmet kitchen, dining, and living areas. Expansive windows throughout frame stunning lake views, while multiple outdoor living spaces invite you to relax, entertain, or simply enjoy the natural beauty. The finished walkout lower level adds flexibility with space for a home theater, game room, or additional guest quarters. Perfect for hosting or unwinding, this lakeside retreat combines tranquility with convenience, offering a unique blend of serenity and accessibility.
$309,900
677 Amy Traverse City, MI 49686
- Type:
- Single Family
- Sq.Ft.:
- 864
- Status:
- NEW LISTING
- Beds:
- 3
- Lot size:
- 0.34 Acres
- Baths:
- 1.00
- MLS#:
- 80017595
- Subdivision:
- Swigerts Sunset Terrace
ADDITIONAL INFORMATION
Cute and tidy ranch on the edge of Traverse City. Hardwood floors, tile bathroom, hickory kitchen cabinets with concrete countertops. All appliances included and new decks front and rea, attached and insulated garage as well as a new septic system. It is a raised bed as specified by GT County Health Dept featuring pump back mound style. New furnace in 2024. Property backs up to community park that features a disk golf course
$1,250,000
7650 Foxwood Traverse City, MI 49685
- Type:
- Single Family
- Sq.Ft.:
- 3,161
- Status:
- NEW LISTING
- Beds:
- 5
- Lot size:
- 1.31 Acres
- Baths:
- 5.00
- MLS#:
- 80017588
- Subdivision:
- Metes And Bounds
ADDITIONAL INFORMATION
Nestled on the west side of Traverse City, just a stones throw from beautiful Long Lake, sits this majestic home. Built in 2015 on 1.31 acres, this easy main floor living floor plan is great for every family! No details have been missed! Beautiful tile with in-floor heat carried through the entire main floor. Bright, light windows bring the outside in and capture the privacy and seclusion. The open floor plan is warm and comforting and has amazing flow. You can be entertaining in the kitchen and connected to the football game in the living room all at the same time. The main floor primary en-suite sits secluded on one side of the home while two other bedrooms and a bathroom are on the other side of the home. Main floor laundry has beautiful built-ins and right outside is the mud room that has an extensive locker system to help keep your family organized. The garage is an oversized three car garage with overhead heat and a fish cleaning station. Above the garage sits an amazing apartment/man cave/lady lounge! This space has a separate entrance from the exterior. Inside you will find a one bedroom, one bathroom, living room with a bar/kitchen that is 90% complete. You can put the finishing touches on how you want to use this incredibly fun space! The walk out lower level of this home has two additional bedrooms with custom built-ins, one is currently being used as a home gym. There is also a full bathroom, a fantastic family room, and amazing unfinished storage space that has a separate entrance into the garage. Some other features that are noteworthy; there is a built in safe that will remain with the home, there is a whole house generator, the front walkway and the apron of the driveway is heated so you don't have to shovel on those snowy wintery mornings, exterior is composite so maitenance is minimal, and all of this only 10 minutes to downtown Traverse City! This home is so well taken care of and shines so bright!
- Type:
- Single Family
- Sq.Ft.:
- 1,675
- Status:
- NEW LISTING
- Beds:
- 4
- Lot size:
- 0.25 Acres
- Baths:
- 3.00
- MLS#:
- 80017587
- Subdivision:
- Lone Tree
ADDITIONAL INFORMATION
Introducing this brand new modern luxury home on the vibrant West side of Traverse City! Builder is just finishing this sharp 4 BR, 3 BA home, which includes an oversized & finished 3-car garage! Meticulous attention has been paid to every detail. The curb appeal is impressive! Quartz counters, luxury vinyl plank floors, shiplap fireplace and island, built-in bookcases, 8' doors, LP Smartside trim and siding, central air, covered concrete front porch & covered rear maintenance-free composite wood deck. The main floor has a primary ensuite with tiled floors and a tiled floor-to-ceiling shower, plus a 2nd BR/Office. A finished walkout lower level showcases two additional bedrooms, a spacious family room, and a full bath. Municipal water & sewer. Enjoy the walking trails within the Long Tree community that even connect to TC West High School. You'll love this close-to-everything location that's just a few miles from downtown.
- Type:
- Single Family
- Sq.Ft.:
- 960
- Status:
- NEW LISTING
- Beds:
- 1
- Lot size:
- 5 Acres
- Baths:
- 1.00
- MLS#:
- 80017599
- Subdivision:
- Meets & Bounds
ADDITIONAL INFORMATION
Like New, 1 bedroom 1 bath getaway on 5 private acres! So close to Lake Ann and easy commute to TC this is an ideal First Time home, Up North Getaway or proven Short Term Rental!. Sold fully furnished! Pole barn construction that is a cozy home! Full spray foam insulation, open layout, new septic & well, all new interior just ready to move into or rent. Situated in the middle of 5 beautifully wooded acres! Has an separate / rental-able RV site with elec & water. This a great opportunity to have your own private piece of paradise! https://www.airbnb.com/rooms/907474038699468580
- Type:
- Single Family
- Sq.Ft.:
- 1,152
- Status:
- NEW LISTING
- Beds:
- 2
- Lot size:
- 4.6 Acres
- Baths:
- 2.00
- MLS#:
- 80017578
- Subdivision:
- None
ADDITIONAL INFORMATION
This stunning home boasts private frontage on South Twin Lake, offering breathtaking views and endless recreational opportunities right from your doorstep. Recently painted exterior and interior, along with thoughtful updates throughout, ensure modern comfort and style. Located just across from Gilbert Park, convenience is key - enjoy easy access to schools, shopping, and all the amenities Traverse City has to offer. Set on just over 4 acres of lush, picturesque land, this property offers both privacy and space to roam. All measurements, dimensions & information deemed accurate, but should be verified by the buyer or agent.
Open House:
Saturday, 5/18 10:00-12:00PM
- Type:
- Single Family
- Sq.Ft.:
- 924
- Status:
- NEW LISTING
- Beds:
- 4
- Lot size:
- 0.51 Acres
- Baths:
- 2.00
- MLS#:
- 80017554
- Subdivision:
- Boone's Farm
ADDITIONAL INFORMATION
Fully renovated bi-level home on .5 acres close to Traverse City with no HOA. Enjoy this peaceful, private retreat in a quiet neighborhood. This home has a spacious floor plan and a fully finished lower level. It features 4 bedrooms, 2 baths, a brand new kitchen & bathrooms. Enjoy the ease of access with a large attached garage, ensuring both convenience and security. This home has a covered front entry access and a great three season room for enjoying the great outdoors in comfort. Whether you're looking for a peaceful retreat or a place to entertain, 1442 Strawberry Hill Road is for you. Don't miss the opportunity to make this your new home!
- Type:
- Condo
- Sq.Ft.:
- 2,160
- Status:
- NEW LISTING
- Beds:
- 3
- Baths:
- 2.00
- MLS#:
- 80017552
- Subdivision:
- Cedar Creek Commons
ADDITIONAL INFORMATION
What an amazing location! Just minutes from downtown Traverse City, the hospital, TART Trail system, beaches, parks, grocery stores, restaurants and more! This condo is certainly well maintained and ready for new owners to make it their own. The lower level has plenty of unfinished space to get creative with. Storage is also abundant! Having a community building with a pool and indoor recreation area is just one of the perks to the Cedar Creek Commons Association. No age limit and pets are allowed. All information is deemed reliable but is not guaranteed and should be verified by purchaser.
- Type:
- Single Family
- Sq.Ft.:
- 1,252
- Status:
- NEW LISTING
- Beds:
- 3
- Lot size:
- 0.39 Acres
- Baths:
- 2.00
- MLS#:
- 80017546
- Subdivision:
- Pinewood Forest
ADDITIONAL INFORMATION
This charming 3-bed, 1.5-bath ranch home on the west side offers convenience and tranquility. Inside, find an open layout with a bright living room and well-appointed kitchen with solid wood cabinets. A lovely sunroom will lead to the yard where you will find a small gold fish pond, and a fenced in yard which is perfect for relaxation or outdoor activities. In the basement you will find two additional non conforming bedrooms. Additional features include laundry hookups downstairs or a stackable upstairs, an attached garage, central heating/cooling and a Generac generator. Experience convenient living with the proximity to restaurants, lakes, and the forest areas nature trail. Also note this home has a new roof, new furnace, new hot water heater, freshly painted exterior and a driveway that has been freshly coated with sealer. Schedule your showing today.
$485,000
439 W Ninth Traverse City, MI 49684
Open House:
Sunday, 5/19 1:00-3:00PM
- Type:
- Single Family
- Sq.Ft.:
- 1,268
- Status:
- NEW LISTING
- Beds:
- 3
- Lot size:
- 0.1 Acres
- Baths:
- 2.00
- MLS#:
- 80017513
- Subdivision:
- Perry Hannah's 1ST
ADDITIONAL INFORMATION
In the heart of downtown Traverse City, this three bedroom, two full bath home is all about the walkable/bikeable lifestyle! Situated on a corner lot on a tree lined street, you can't get more TC Charm than this! Modern conveniences such as quartz counters, fiber internet, two full baths and an attached garage meet old world charm with warm wood trim and hardwood floors. Large, newer windows let in loads of natural light in. Large upper bedrooms share a view of the city! The fenced in yard is perfect for Fido and the wee ones, and you can store all the beach toys in the just painted shed! Easy exterior maintenance with vinyl siding, plenty of gardening space to grow your favorite veggies and plants. Walk to your favorite restaurants, load up your bike with your Oryana co-op finds or grab your farmers market basket and head downtown or to The Commons for fresh local produce and products. Summer and sand are waiting with the beach just a few blocks away! You may never pull that car out of the attached garage. Come see for yourself at all this home has to offer!
$359,000
10849 Thiel Traverse City, MI 49685
- Type:
- Single Family
- Sq.Ft.:
- 1,260
- Status:
- NEW LISTING
- Beds:
- 3
- Lot size:
- 3.87 Acres
- Baths:
- 3.00
- MLS#:
- 80017512
- Subdivision:
- Na
ADDITIONAL INFORMATION
Step into this stunning home and be greeted by a luxurious ambiance that permeates through the living room, dining room, kitchen, and master bedroom. Each space has been thoughtfully designed to create a seamless flow that exudes elegance and comfort. You'll feel like royalty as you move through the different areas, basking in the opulence that surrounds you.This elegant Ranch home is a nature lover's dream, located on a spacious 4-acre wooded parcel in a serene country setting. The property is only a stone's throw away from Long Lake, rivers, and a convent, making it the perfect haven for those seeking tranquility. The open floor plan boasts three main floor bedrooms with spacious tall closets in each room, two bathrooms, and a an attached garage entry (heated?). The finished lower level is equipped with daylight windows, plumbing for a future bath and a walk out basement. The large windows offer breathtaking country views, and the kitchen has gorgeous cabinetry with spacious countertops. The living room is the perfect spot to cozy up by the fireplace on chilly evenings. The main floor master suite has a large walk-in closet and a private bathroom complete with a shower, making it a relaxing retreat. You can relish the peaceful surroundings by lounging on the spacious covered porch located at the front of the house or the elevated deck conveniently situated off of the dining room on the rear elevation. Additionally, there is an attached garage and a detached pole barn with all the necessary amenities, providing ample space for storage.
- Type:
- Condo
- Sq.Ft.:
- 903
- Status:
- NEW LISTING
- Beds:
- 2
- Baths:
- 2.00
- MLS#:
- 80017505
- Subdivision:
- Cherrywood Commons
ADDITIONAL INFORMATION
Embrace the allure of Traverse City living in this cozy 2 bedroom, 2 bath condo, ideally situated in a sought-after Old Mission Peninsula location. Boasting a spacious layout and abundant natural light, this residence offers a comfortable retreat just a few minutes from downtown at the base of The Peninsula. The primary bedroom provides a large closet, oversized windows and ensuite bath, while the open living area features a gas fireplace and provides the perfect area for entertaining guests. The full basement gives the opportunity to expand your living space and includes loads of storage area. You choose; laundry on the main floor (plumbing and ventilation already available off kitchen) or in it's current lower level location. There are many ways to personalize this open concept condo. Enjoy the convenience of nearby amenities and easy access to all that life on the peninsula offers! The 1-car attached garage will keep your car clear and warm in the winter, and give you ample storage year round.
$205,000
1021 Centre Traverse City, MI 49686
ADDITIONAL INFORMATION
Upper level, 2 bedroom, one bathroom condominium was renovated in 2022 and still looks fresh and clean! Stackable washer and dryer. All of the appliances are included. Balcony off the living room. This is a great unit! Contact your buyers agent for a showing.
- Type:
- Condo
- Sq.Ft.:
- 685
- Status:
- NEW LISTING
- Beds:
- 2
- Year built:
- 1977
- Baths:
- 1.00
- MLS#:
- 20240031115
ADDITIONAL INFORMATION
Upper level, 2 bedroom, one bathroom condominium was renovated in 2022 and still looks fresh and clean! Stackable washer and dryer. All of the appliances are included. Balcony off the living room. This is a great unit! Contact your buyers agent for a showing.

The accuracy of all information, regardless of source, is not guaranteed or warranted. All information should be independently verified. Copyright© Northern Great Lakes REALTORS® MLS. All Rights Reserved.

Provided through IDX via MiRealSource. Courtesy of MiRealSource Shareholder. Copyright MiRealSource. The information published and disseminated by MiRealSource is communicated verbatim, without change by MiRealSource, as filed with MiRealSource by its members. The accuracy of all information, regardless of source, is not guaranteed or warranted. All information should be independently verified. Copyright 2024 MiRealSource. All rights reserved. The information provided hereby constitutes proprietary information of MiRealSource, Inc. and its shareholders, affiliates and licensees and may not be reproduced or transmitted in any form or by any means, electronic or mechanical, including photocopy, recording, scanning or any information storage and retrieval system, without written permission from MiRealSource, Inc. Provided through IDX via MiRealSource, as the “Source MLS”, courtesy of the Originating MLS shown on the property listing, as the Originating MLS. The information published and disseminated by the Originating MLS is communicated verbatim, without change by the Originating MLS, as filed with it by its members. The accuracy of all information, regardless of source, is not guaranteed or warranted. All information should be independently verified. Copyright 2024 MiRealSource. All rights reserved. The information provided hereby constitutes proprietary information of MiRealSource, Inc. and its shareholders, affiliates and licensees and may not be reproduced or transmitted in any form or by any means, electronic or mechanical, including photocopy, recording, scanning or any information storage and retrieval system, without written permission from MiRealSource, Inc.

The accuracy of all information, regardless of source, is not guaranteed or warranted. All information should be independently verified. This IDX information is from the IDX program of RealComp II Ltd. and is provided exclusively for consumers' personal, non-commercial use and may not be used for any purpose other than to identify prospective properties consumers may be interested in purchasing. IDX provided courtesy of Realcomp II Ltd., via Xome Inc. and Realcomp II Ltd., copyright 2024 Realcomp II Ltd. Shareholders.
Traverse City Real Estate
The median home value in Traverse City, MI is $383,750. This is higher than the county median home value of $223,600. The national median home value is $219,700. The average price of homes sold in Traverse City, MI is $383,750. Approximately 55.59% of Traverse City homes are owned, compared to 32.3% rented, while 12.12% are vacant. Traverse City real estate listings include condos, townhomes, and single family homes for sale. Commercial properties are also available. If you see a property you’re interested in, contact a Traverse City real estate agent to arrange a tour today!
Traverse City, Michigan has a population of 15,550. Traverse City is more family-centric than the surrounding county with 28.43% of the households containing married families with children. The county average for households married with children is 27.94%.
The median household income in Traverse City, Michigan is $53,237. The median household income for the surrounding county is $58,229 compared to the national median of $57,652. The median age of people living in Traverse City is 40.6 years.
Traverse City Weather
The average high temperature in July is 80.4 degrees, with an average low temperature in January of 14.7 degrees. The average rainfall is approximately 33.3 inches per year, with 104.7 inches of snow per year.
