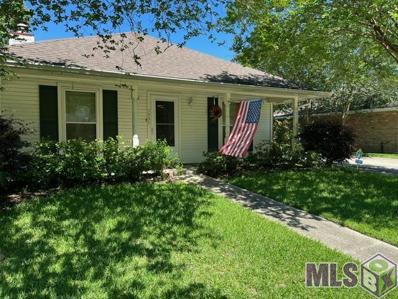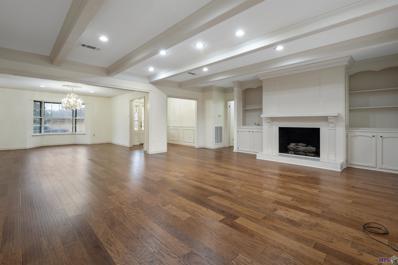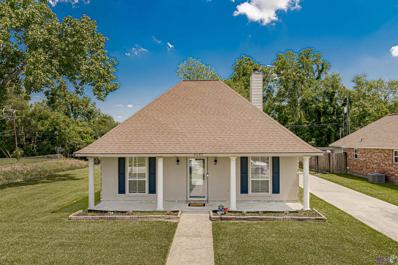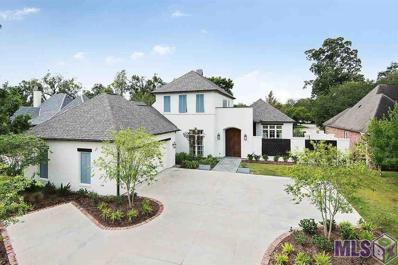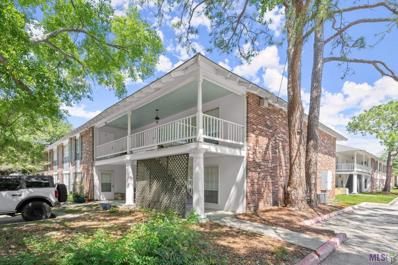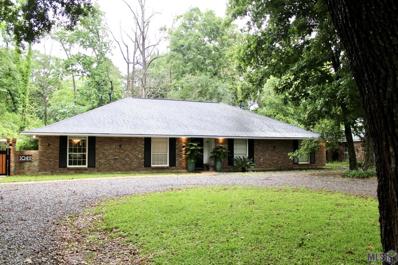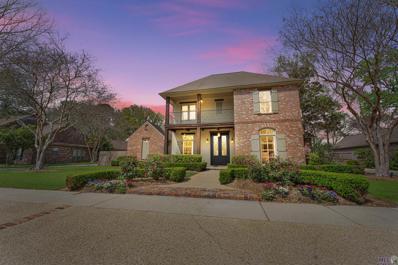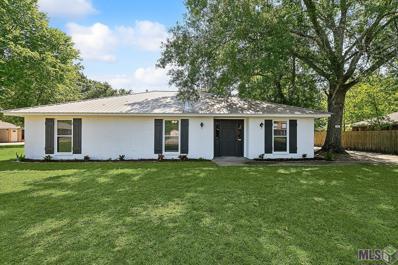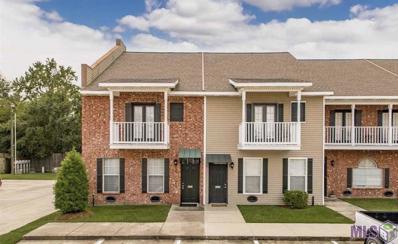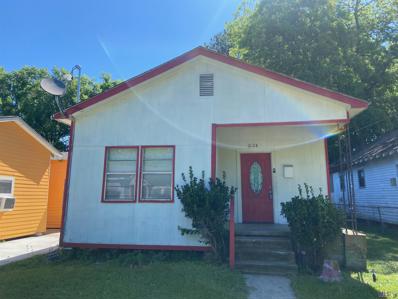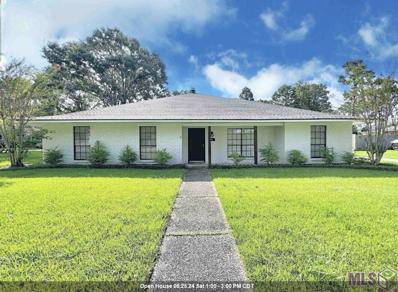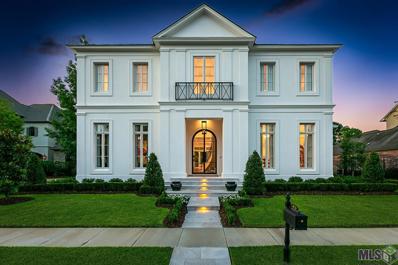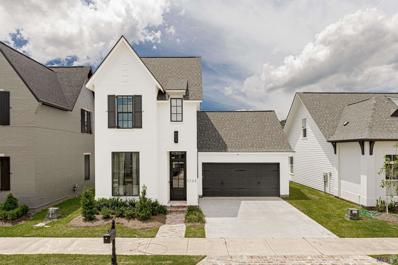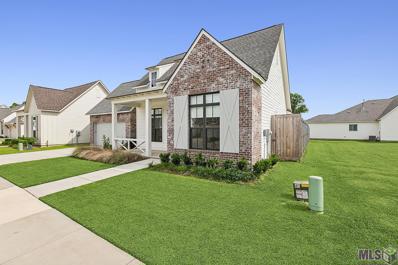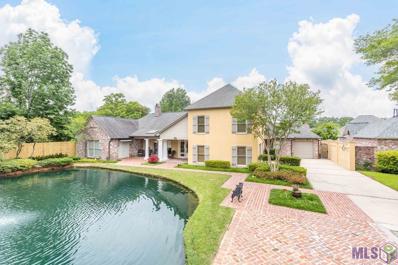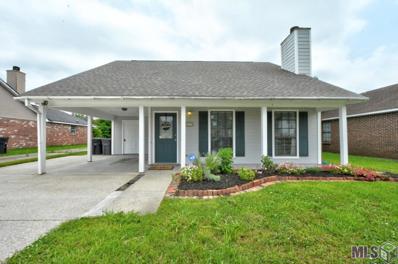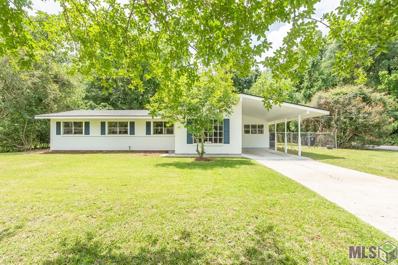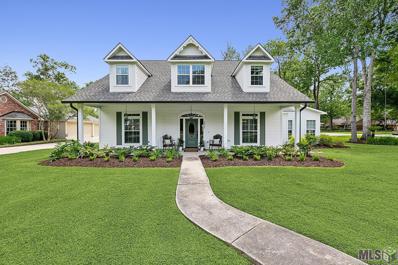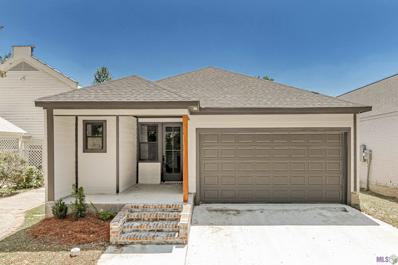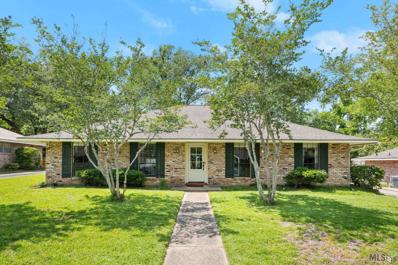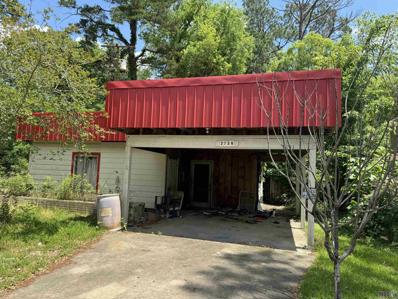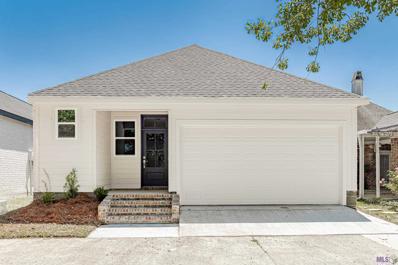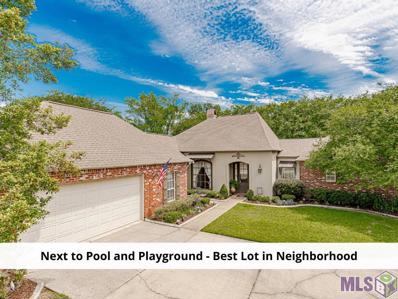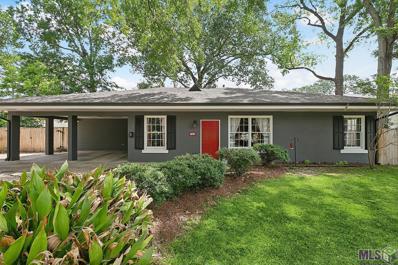Baton Rouge LA Homes for Sale
- Type:
- Single Family-Detached
- Sq.Ft.:
- 1,440
- Status:
- NEW LISTING
- Beds:
- 3
- Lot size:
- 0.14 Acres
- Year built:
- 1983
- Baths:
- 2.00
- MLS#:
- 2024008168
- Subdivision:
- Quail Meadow
ADDITIONAL INFORMATION
Amazing price for a 3BR/2BA home in a safe, clean neighborhood in South Baton Rouge. No flood insurance required! Great opportunity for an investor. Wood and brick paver floors. Lots of potential! Gas log fireplace, covered back patio. Schedule today to see this home before it's gone.
- Type:
- Single Family-Detached
- Sq.Ft.:
- 3,109
- Status:
- NEW LISTING
- Beds:
- 4
- Lot size:
- 0.4 Acres
- Year built:
- 1970
- Baths:
- 4.00
- MLS#:
- 2024008166
- Subdivision:
- Tara
ADDITIONAL INFORMATION
Picture perfect and ready to move in today! This 4 bedroom 3&1/2 bath quality built home sits in Tara subdivision and has new flooring, paint, etc. The bathrooms and kitchen have been updated too!! As you walk in the front door you gasp at the new wood floors and spaciousness of the living room, dining room and family room which has a large window wall overlooking the patio and backyard. To the right you find the kitchen with updated countertops and appliances! There is also a 1/2 bath plus the laundry room is here for your convenience! To the left of the home are 4 nice size bedrooms and 3 baths! The master bedroom is quite large and has a beautiful master bath with a wet and dry area plus spacious closet. Now for the yard - perfectly manicured. The home has been beautifully maintained with a spacious patio, a double store room and additional space for outdoor lawn supplies as well as a generator too! Don't miss out on this one!!!
$1,380,000
1144 Steele Blvd Baton Rouge, LA 70806
- Type:
- Single Family-Detached
- Sq.Ft.:
- 4,155
- Status:
- NEW LISTING
- Beds:
- 3
- Lot size:
- 0.63 Acres
- Year built:
- 1969
- Baths:
- 3.00
- MLS#:
- 2024008173
- Subdivision:
- Steele Place
ADDITIONAL INFORMATION
Indulge in the epitome of luxury living with this stunning home designed by architect A. Hays Town. Sprawling over 4000 square feet on beautiful Steele Blvd, this recently updated home features a dream gourmet kitchen, complete with an oversized island, bar seating, marble countertops, Wolf range, Sub-Zero refrigerator and an ice maker. Entertain effortlessly with a large formal dining room, oversized family room with fireplace, and a spacious screened patio overlooking the expansive fenced yard. Each of the three generous bedrooms boasts an en suite bath, plenty of privacy and closet space and all with wood floors to add warmth throughout. The attached 2-car garage has plenty of storage including a workshop and office with A/C. Additionally, this home is protected by a slate roof and generator. Schedule your private showing today!
- Type:
- Single Family-Detached
- Sq.Ft.:
- 1,469
- Status:
- NEW LISTING
- Beds:
- 3
- Lot size:
- 0.26 Acres
- Year built:
- 2006
- Baths:
- 2.00
- MLS#:
- 2024008171
- Subdivision:
- Sagefield
ADDITIONAL INFORMATION
Welcome to your new home in the serene Sagefield subdivision, nestled just off Burbank. This charming traditional-style residence boasts 3 bedrooms and 2 bathrooms spread across 2,086 square feet of living space, offering ample room for comfortable living. As you approach the property, you'll notice the convenience and security provided by the electric gate, which separates guest parking from the homeowner's parking area. The extended driveway leads to a covered carport, ensuring hassle-free parking for you and your guests. Step into the spacious backyard, where you'll find a storage shed equipped with electricity, perfect for storing tools or converting into a workshop. The generous yard space also includes a large side yard, ideal for outdoor activities or gardening enthusiasts. Inside, the home welcomes you with an updated kitchen featuring an island, providing both functionality and style for your culinary adventures. The heart of the home is accentuated by a cozy fireplace, creating a warm and inviting atmosphere for relaxation and gatherings. The master bedroom offers a retreat-like experience with its en suite bathroom, complete with a large soaking tub, separate shower, and double vanity. A spacious walk-in closet ensures ample storage space for your wardrobe essentials. Additionally, this versatile home includes a multi-functional room that can be tailored to suit your needs, whether as a study, home office, or additional entertaining area, providing flexibility to accommodate your lifestyle. Experience the comfort and convenience of this thoughtfully designed home, where modern amenities blend seamlessly with traditional charm. Welcome to your new sanctuary in Sagefield!
$1,295,000
18330 W Village Way Dr Baton Rouge, LA 70810
- Type:
- Single Family-Detached
- Sq.Ft.:
- 3,856
- Status:
- NEW LISTING
- Beds:
- 4
- Lot size:
- 0.28 Acres
- Year built:
- 2015
- Baths:
- 5.00
- MLS#:
- 2024008160
- Subdivision:
- Country Club Of La
ADDITIONAL INFORMATION
Custom built 4BR/4.5 BA home in The Country Club of Louisiana located in parcel 8. This spectacular home comes with security cameras, fenced in front and backyard. The gourmet kitchen has all Thermador appliances (6 burner gas stove, dishwasher, double ovens), Sub Zero built in fridge, two pull out refrigerator drawers and ice machine. Open floor plan with travertine floor in main living area. Master bedroom has heart of pine floors & large windows. Master bath has double vanity, large walk in shower and free standing tub. His/Her closets with access to laundry room. Home also have a large mudroom, powder room off kitchen, office, large laundry room and upstairs media/game room. One guest bedroom is located downstairs. Two guest bedrooms are upstairs with large kids den/media room. Side porch with outdoor kitchen and yard.
- Type:
- Condo
- Sq.Ft.:
- 1,240
- Status:
- NEW LISTING
- Beds:
- 2
- Lot size:
- 0.03 Acres
- Year built:
- 2004
- Baths:
- 2.00
- MLS#:
- 2024008151
- Subdivision:
- Nesser Gardens Condos
ADDITIONAL INFORMATION
Great opportunity for someone wanting to purchase a condo in Nesser Gardens! Make this one your own! Condo is in need of fresh paint and light updating. Another unit with the same amount of living sqft that has been completely redone is currently listed for $108.87/sqft. Each bedroom has its own bathroom and the living space is quite large. All appliances can remain. Unit is located on the second floor and did not receive water in 2016. HOA fees include sewer, water, and garbage. The community is gated and features two pools.
- Type:
- Single Family-Detached
- Sq.Ft.:
- 3,638
- Status:
- NEW LISTING
- Beds:
- 5
- Lot size:
- 0.5 Acres
- Year built:
- 1988
- Baths:
- 3.00
- MLS#:
- 2024008150
- Subdivision:
- Magnolia Wood
ADDITIONAL INFORMATION
Beautifully maintained 3638 sqft home nestled on a generous 1/2 acre lot in the desirable Magnolia Woods Subdivision, right in the Heart of Baton Rouge, LA. This spacious home is an entertainer's dream, boasting ample room for gatherings and celebrations. With large bedrooms and versatile spaces, including a potential separate in-law wing with its own entrance, this home offers flexibility and comfort for the whole family. The kitchen is a chef's delight, featuring stunning quartz countertops, stainless steel appliances, and abundant countertop space perfect for cooking up culinary masterpieces or hosting lively get-togethers. Security is paramount, and this home comes equipped with not one, but two security systems that will remain with the property, providing peace of mind for you and your loved ones. Don't miss out on the opportunity to make this exquisite property your own.
$1,295,000
7637 Claret Ave Baton Rouge, LA 70809
- Type:
- Single Family-Detached
- Sq.Ft.:
- 3,707
- Status:
- NEW LISTING
- Beds:
- 4
- Lot size:
- 0.32 Acres
- Year built:
- 2007
- Baths:
- 4.00
- MLS#:
- 2024008156
- Subdivision:
- Cloister
ADDITIONAL INFORMATION
Looking for that special home in sought after Jefferson Place-Bocage? Look no further than this custom built 17 year old home on a dead end street. As you approach the home you will love the style of the brick home with a spacious balcony to enjoy! Entering through the solid steel front doors you are automatically impressed with the quality!! All old pine floors downstairs, 10ft ceilings and large floor to ceiling windows to give great views of the yard! After enjoying your initial impression, you are greeted by a study to your left and a spacious dining room on your right. The living area is to the back and overlooks the backyard. The updated kitchen has a large island with plenty of counter space for the cook! There is a breakfast banquet too!! The sitting room is entered thru a brick arch and gives you access to the 1/2 bath and garage plus large storage. The master bedroom is also overlooking the backyard with a double vanity, soaking tub, separate shower and large closet. Upstairs has 3 bedrooms 2 full baths and a landing area!! Don't miss the backyard!! A 2 year old amazing outdoor kitchen is there for your days of enjoying your yard and it is a cook's delight.
- Type:
- Single Family-Detached
- Sq.Ft.:
- 1,767
- Status:
- NEW LISTING
- Beds:
- 3
- Lot size:
- 0.51 Acres
- Year built:
- 1973
- Baths:
- 2.00
- MLS#:
- 2024008152
- Subdivision:
- Carmel Acres
ADDITIONAL INFORMATION
Sitting on over half an acre in Central, this fully updated home boasts southern charm! Step inside the front door, and you will find a spacious living room perfect for entertainment. Kitchen features marble countertops along with all new stainless steel appliances. Primary suite features walk in tile shower, as well as separate closets with built ins. Out back consists of a large covered patio and new fence line. New roof, A/C, water heater, and appliances!
- Type:
- Townhouse
- Sq.Ft.:
- 1,555
- Status:
- NEW LISTING
- Beds:
- 3
- Lot size:
- 0.05 Acres
- Year built:
- 2005
- Baths:
- 3.00
- MLS#:
- 2024008148
- Subdivision:
- Arlington Plantation Twhm
ADDITIONAL INFORMATION
Looking for an investment or a place for an adult child to call home? This is perfect for any LSU students and will be cheaper than paying for dorm rooms. This 3 bedroom 3 bath town home is in Arlington Plantation, a gated community on the LSU bus route. On the first floor, find an open layout with the living, dining and kitchen areas. Living and dining areas feature wood flooring and ceramic tile in the kitchen and laundry areas. Large kitchen bar accommodates additional seating room. This kitchen has an abundance of cabinets and storage under the large counter space but there is also a pantry and a laundry room for additional storage space. Appliances include: dishwasher, microwave, stove and range oven, washer, dryer, and refrigerator. Also on the first floor are the laundry room, a bedroom and full bath. There are two bedrooms on the second level, both having their own private bathrooms and access to balcony space. Outside storage room has space for grilling or gardening tools, ice chests, or the ike. There are designated parking spaces in front of the unit.
- Type:
- Single Family-Detached
- Sq.Ft.:
- 970
- Status:
- NEW LISTING
- Beds:
- 3
- Lot size:
- 0.08 Acres
- Year built:
- 1971
- Baths:
- 1.00
- MLS#:
- 2024008138
- Subdivision:
- Eden Park
ADDITIONAL INFORMATION
3BR/1BA Move-in ready home great for investor or homeowner. Home has upgraded electrical panel, new stove and all vinyl flooring. Ceiling fans in all bedrooms and living room. Blinds on all windows. No carpet. Previously rented for $1050. Window units for A/C. Washer/dryer hookups. Range for area $850-1050/month. Home is on a large lot. Owner/agent.
$355,000
742 Rue Crozat Baton Rouge, LA 70810
- Type:
- Single Family-Detached
- Sq.Ft.:
- 2,181
- Status:
- NEW LISTING
- Beds:
- 4
- Lot size:
- 0.35 Acres
- Year built:
- 1970
- Baths:
- 3.00
- MLS#:
- 2024008137
- Subdivision:
- Iberville Terrace
ADDITIONAL INFORMATION
Qualifies for 100% Rural Development financing. Beautifully updated 4BR/2.5 Bath home across from lake in Iberville Terrace. No carpet in the house, ceramic and porcelain tile throughout. Granite countertops and stainless steel appliances in the kitchen. Large fenced in backyard and a great enclosed, tucked away, screened in patio. Beautiful lake view. Gas water heater is 3 years old, HVAC is 6 years old, and roof is 4 years old. House is in Flood Zone X.
$2,600,000
9723 Myrtle Ln Baton Rouge, LA 70810
- Type:
- Single Family-Detached
- Sq.Ft.:
- 4,895
- Status:
- NEW LISTING
- Beds:
- 4
- Lot size:
- 0.29 Acres
- Year built:
- 2021
- Baths:
- 5.00
- MLS#:
- 2024008128
- Subdivision:
- Estates At Myrtle Hill The
ADDITIONAL INFORMATION
Immerse yourself in the epitome of luxury living with this meticulously modern Georgian style home, boasting 4BR, 4.5BA nestled within an exclusive gated community just off Highland Rd- minutes away from Baton Rougeâs finest hospitals, LSU, the Mall of LA, and Perkins Rowe. With 12-foot ceiling gracing the 1st floor and 11-foot ceilings adorning the 2nd, this residence exudes grandeur at every turn. Spanning nearly 5000SF of meticulously planned living space, every facet of this home exudes sophistication & attention to detail. Upon entry, be greeted by the grandeur of a floating staircase soaring within a foyer with 23-foot ceiling height. Seamless integration of a state-of-the-art sound system, enveloping both interior and exterior spaces w/ premium audio quality. Open kitchen equipped with Thermador appliances beautiful honed marble countertops, oversized island, and full wet bar with refrigerated wine column looking into 2 large living areas separated with a custom 12 foot see through fireplace. Entertain with ease in the outdoor oasis, thoughtfully designed with white quartzite stone, fully equipped outdoor kitchen & heated gunite pool & spa adorned w/water features & fire pots. Abundant natural light floods primary bedroom suite, which opens to the pool area, offering a retreat-like ambiance. Additional features abound, including in-home water-cooled natural gas 36KW generator, subsurface drainage system, irrigation system, electric driveway gate, fitness room, professionally designed landscaping, 2-car garage complete w/ workshop. Must see in person to appreciate all this stunning home has to offer!
$635,000
5142 Grene Ave Baton Rouge, LA 70809
- Type:
- Single Family-Detached
- Sq.Ft.:
- 2,598
- Status:
- NEW LISTING
- Beds:
- 4
- Lot size:
- 0.16 Acres
- Year built:
- 2023
- Baths:
- 3.00
- MLS#:
- 2024008118
- Subdivision:
- Inniswylde
ADDITIONAL INFORMATION
Welcome to your dream home in the prestigious Inniswlyde neighborhood! This luxury two-story residence boasts four bedrooms and three baths, exuding elegance and comfort at every turn. As you enter, you're greeted by the grandeur of 11-foot ceilings and a stunning hardwood staircase that leads you to the upper level. The first floor features a master bedroom along with an additional bedroom, offering both convenience and flexibility. The spacious formal dining area is perfect for hosting elegant dinner parties, while the butler's pantry adds an extra touch of sophistication to your culinary endeavors. Indulge in relaxation in the luxurious glass shower with tile floors and surround, adorned with gold fixtures that elevate the ambiance of the space. The oversized kitchen island is a focal point of the gourmet kitchen, ideal for casual dining or entertaining guests. Step outside onto the spacious patio and into the expansive yard, where you can unwind amidst the tranquility of this private oasis. With only 70 homes in the neighborhood and two picturesque ponds, you'll enjoy a sense of exclusivity and serenity. The large walk-in closet in the master suite provides ample storage, while the owner's suite offers a peaceful retreat for rest and rejuvenation. Plus, with the home being just a minute away from I-10, you'll enjoy unparalleled convenience for commuting and accessing nearby amenities. Built just one year ago, this home combines modern luxury with timeless charm, offering the perfect blend of sophistication and comfort for discerning homeowners. Welcome to your new haven in the heart of one of the most coveted locations in town.
Open House:
Sunday, 5/5 2:00-4:00PM
- Type:
- Single Family-Detached
- Sq.Ft.:
- 2,505
- Status:
- NEW LISTING
- Beds:
- 4
- Lot size:
- 0.2 Acres
- Year built:
- 2021
- Baths:
- 3.00
- MLS#:
- 2024008114
- Subdivision:
- Clarks Ferry
ADDITIONAL INFORMATION
Say hello to this practically new modern style farmhouse offering tons of space and impeccible style! Boasting 4 bedrooms, 3 baths, plus a dedicated office, fully fenced yard, back patio, great location and so much more! Flooded with natural light from numerous windows, the home provides picturesque views of the backyard. Spacious master suite offers tranquility and ample storage, complemented by a multitude of closets throughout the house. With its thoughtful design, this home maintains an inviting feel and comfortable open layout. Meticulously maintained, this property is Perfect for both relaxation and entertaining. Schedule your private showing today!
$869,000
2140 Cove Ct Baton Rouge, LA 70809
- Type:
- Single Family-Detached
- Sq.Ft.:
- 3,564
- Status:
- NEW LISTING
- Beds:
- 4
- Lot size:
- 0.34 Acres
- Year built:
- 2000
- Baths:
- 4.00
- MLS#:
- 2024008112
- Subdivision:
- Cove The
ADDITIONAL INFORMATION
Nestled within "The Cove," a gated enclave in the heart of town, this inviting 4-bedroom, 3 ½ bathroom residence offers a serene retreat. Enjoy tranquil pond views from the charming front porch, adorned with stucco columns and cathedral ceilings. Inside, discover a seamless blend of elegance and comfort. Stationary shutter doors separate the foyer and dining room, while walls of glass flood the living and dining areas with natural light. Craftsmanship abounds, from the white-washed masonry fireplace to the six stately columns and craftsman trim details. The heart of the home lies in the kitchen, breakfast area, and keeping room, featuring an 18-foot cathedral ceiling, gas cooktop, granite island, and a cozy fireplace. Retreat to the master suite with refinished heart of pine floors and views of the front pond. Outside, the backyard offers a private oasis with a rear courtyard reminiscent of a French garden, perfect for relaxing or entertaining amidst lush surroundings. This home is outfitted with luxurious amenities, including copper gutters, a whole house generator, and a whole house vacuum system. The air conditioning unit features a dehumidifier, and a huge floored attic provides ample storage space. Plus, the property includes a convenient 3-car garage. With its timeless charm, scenic surroundings, and exclusive location in "The Cove" neighborhood, this home offers a perfect blend of character and comfort for everyday living.
- Type:
- Single Family-Detached
- Sq.Ft.:
- 1,626
- Status:
- NEW LISTING
- Beds:
- 3
- Lot size:
- 0.14 Acres
- Year built:
- 1984
- Baths:
- 2.00
- MLS#:
- 2024008107
- Subdivision:
- Meadow Bend
ADDITIONAL INFORMATION
Wow! Just 8 minutes from the LSU campus! This move-in ready Acadian Style home has 2 primary suites. Extra off-street parking with a second parking area to the left of the carport. There is an inviting front porch with a great open floor plan. The kitchen has newer cabinets, granite countertops, a stove, and a built-in microwave. One primary suite is downstairs with a secondary bedroom. Upstairs is a great home office or craft area and a second sizeable primary suite. In the fenced backyard past the large open patio to the left in the rear of the yard is a pear tree loaded with pears now. Home did not flood. Home is eligible for Rural Development Financing.
$239,000
7920 Sholar Dr Baton Rouge, LA 70809
- Type:
- Single Family-Detached
- Sq.Ft.:
- 1,355
- Status:
- NEW LISTING
- Beds:
- 3
- Lot size:
- 0.2 Acres
- Year built:
- 1940
- Baths:
- 2.00
- MLS#:
- 2024008097
- Subdivision:
- Bonaire
ADDITIONAL INFORMATION
If you are looking for a 3 bedroom 2 bath home with large yard, new appliances, new roof, in flood zone X with updating - This is it!
- Type:
- Single Family-Detached
- Sq.Ft.:
- 3,798
- Status:
- NEW LISTING
- Beds:
- 4
- Lot size:
- 0.6 Acres
- Year built:
- 1984
- Baths:
- 3.00
- MLS#:
- 2024008071
- Subdivision:
- Riverbend
ADDITIONAL INFORMATION
Lovely 4 bedroom 3 bath home in Riverbend Subdivision. Large corner lot with beautiful landscaping and hardscaping. Huge family room features wood flooring, crown molding, fireplace and beautiful views of backyard. Kitchen is spacious with center island, gas cooktop, wall oven and microwave, display cabinetry with glass fronts, counter height seating for barstools, spacious walk-in pantry and beautiful keeping room. Keeping room is light and bright and plenty of room for TV and comfortable seating. Formal dining room features wood flooring, chair rail and decorative molding, large windows with plantation shutters. Master bedroom is huge with gas log fireplace, french doors accessing backyard patio, and crown molding. En-suite bath recently completed redone with new cabinetry featuring marble counters and double sinks, custom shower, all new fixtures and flooringâgorgeous! 2nd and 3rd bedrooms on first level are great sized with wonderful closet space. 2nd first level bathroom was also completely redone and features marble counters, tub/shower combo and all new lighting and fixtures. Upstairs bedroom is bigger than average (added sq footage here too and updated) and is next to an amazing Rec Room/Gameroom/Bonus with separate officeâit's NICE! Updated custom shelving, entertainment center, and full bathroom too. Great space for everyone to enjoy! Tremendous amount of updates done in last few years and you are going to love it! Almost all new windows, painting inside and out, almost new carpet, new lighting and fixtures, 2 bathrooms completely renovated. Backyard is lovely and was all completely redone in last few years with new hardscaping and landscaping, fence was redone, gutters and so much more! So much parking with carport and off street parking--large storage/workshop attached to carport.
Open House:
Sunday, 5/5 1:00-3:00PM
- Type:
- Single Family-Detached
- Sq.Ft.:
- 2,284
- Status:
- NEW LISTING
- Beds:
- 4
- Lot size:
- 0.1 Acres
- Year built:
- 2024
- Baths:
- 2.00
- MLS#:
- 2024008068
- Subdivision:
- Beauverde
ADDITIONAL INFORMATION
Be the first to call this stunning brand-new construction home yours! This impeccable 4-bedroom, 2.5-bathroom residence offers a perfect blend of luxury and functionality. Enjoy low-maintenance living with top-of-the-line finishes throughout. Indulge in the spacious master suite, your own private retreat within this thoughtfully designed layout. Entertain with ease in the expansive open concept living room, providing ample space for gatherings and relaxation. Call 225-726-1783 for your private showing today!
- Type:
- Single Family-Detached
- Sq.Ft.:
- 2,112
- Status:
- NEW LISTING
- Beds:
- 3
- Lot size:
- 0.27 Acres
- Year built:
- 1977
- Baths:
- 2.00
- MLS#:
- 2024008064
- Subdivision:
- Kenilworth Subd
ADDITIONAL INFORMATION
In the heart of Kenilworth, this charming 3 bedroom, 2 bathroom residence offers the perfect blend of comfort, style, and convenience. As you step inside, you're greeted by a spacious living room adorned with a breathtaking skylight that bathes the space in natural light, creating an inviting ambiance for gatherings or quiet evenings by the cozy fireplace. The generously sized bedrooms provide ample space for relaxation and personalization, while an additional bonus space offers versatility for a home office, playroom, or creative studio â whatever suits your lifestyle best. Step outside into the expansive backyard, where endless possibilities await. Whether you envision tranquil mornings sipping coffee on the patio, hosting lively barbecues with friends and family, or cultivating your own garden oasis, this outdoor sanctuary is sure to delight. Located in the desirable community of Kenilworth, this home is conveniently situated near parks, schools, shopping, and dining, offering the perfect combination of suburban tranquility and urban convenience. Don't miss out on the opportunity to make this your forever home. Schedule a showing today and prepare to fall in love with everything this remarkable property has to offer!
- Type:
- Single Family-Detached
- Sq.Ft.:
- 750
- Status:
- NEW LISTING
- Beds:
- 2
- Lot size:
- 0.14 Acres
- Year built:
- 1960
- Baths:
- 1.00
- MLS#:
- 2024008062
- Subdivision:
- Baldridge Place
ADDITIONAL INFORMATION
The house has been damaged by fire.
Open House:
Sunday, 5/5 1:00-3:00PM
- Type:
- Single Family-Detached
- Sq.Ft.:
- 2,306
- Status:
- NEW LISTING
- Beds:
- 4
- Lot size:
- 0.11 Acres
- Year built:
- 2024
- Baths:
- 3.00
- MLS#:
- 2024008056
- Subdivision:
- Beauverde
ADDITIONAL INFORMATION
Experience the epitome of modern living in this brand-new construction home, offering 4 bedrooms and 2.5 bathrooms. Designed for effortless living, this residence boasts low maintenance features and stunning finishes throughout. Indulge in luxury within the spacious master suite, and entertain with ease in the expansive open concept living room. Don't miss your chance to elevate your lifestyle in this exquisite new home! Call 225-726-1783 for a private tour today!
- Type:
- Single Family-Detached
- Sq.Ft.:
- 2,403
- Status:
- NEW LISTING
- Beds:
- 4
- Lot size:
- 0.3 Acres
- Year built:
- 1998
- Baths:
- 3.00
- MLS#:
- 2024008051
- Subdivision:
- Jefferson Park
ADDITIONAL INFORMATION
Are you looking for a 4 bed/3 bath well maintained home that has never flooded in the Jefferson Park neighborhood? Keep reading! This home is located on one of, if not THE best lot in the neighborhood. It is directly across from the neighborhood pool and just in front of the neighborhood park past the fully fenced in yard. This lot is actually the biggest lot in the neighborhood at 0.3 acres! Pulling into the home youâll notice a charming front elevation, new landscaping, and extra parking to the side of the two car garage, as well as a utility room! Walking in the front door youâre greeted with tall ceilings, wood floors, very large windows looking out to the beautiful backyard! The kitchen offers granite counter tops, extra lighting, and a spacious breakfast room! The master bedroom is big enough to fit a California king sized mattress with night stands on each side! It has a very spacious en suite bathroom with dual vanities, a large closet, walk in shower, and separate tub. The guest rooms all feature walk in closets and are very spacious! The backyard offers a covered patio and pulldown screens for plenty of entertainment options, not to mention how it cools off the inside of the house and adds plenty of shade! The fence is lined with beautiful crepe myrtle trees installed by the owner! This home has only had one owner and has been meticulously taken care of! The neighborhood offers a great swimming pool, and a kids playground. This home has never flooded and is located in flood zone X! Youâll quickly see why Jefferson Park is such a desired neighborhood upon entering, so schedule your showing today!
- Type:
- Single Family-Detached
- Sq.Ft.:
- 2,131
- Status:
- NEW LISTING
- Beds:
- 4
- Lot size:
- 0.29 Acres
- Year built:
- 1949
- Baths:
- 3.00
- MLS#:
- 2024008029
- Subdivision:
- Capital Heights
ADDITIONAL INFORMATION
In the sought-after CAPITAL HEIGHTS Subdivision this 4-bedroom, 2.5-bathroom home sprawls graciously across 2 1/2 LOTS, offering an expansive sanctuary. 2,131 square feet of meticulously crafted living space, the residence welcomes you with a seamless floor plan designed to harmonize privacy and comfort. Through the front door, a living room is complete with a cozy gas fireplace and sitting area overlooking the front yard. Adjacent kitchen features a long galley design complemented by stainless steel appliances, a gas stove, and ample cabinet space. Off the kitchen is a convenient POWDER ROOM FOR GUESTS, and a practical laundry room for added functionality. The kitchen smoothly transitions into the dining room, where glass doors separate it from the living room and enter into the SCREENED IN BACK PATIO, where moments of relaxation and dining await. Outside, a large front yard and a FULLY FENCED BACKYARD offer so much room for outdoor activities and ultimate entertainment. Tucked away on one side of the home is the expansive master bedroom which offers an indulgent retreat with a versatile sitting area, ideal for a cozy office nook or a personal exercise space. The spa like master bathroom has double vanities, seamless built-in storage, granite countertops, a separate shower, and a luxurious Classic CLAWFOOT SOAKING TUB. Completing the suite is a generously-sized walk-in closet, ensuring storage for even the most discerning homeowner. On the opposite wing, three additional bedrooms and a well-appointed full bathroom await, providing plenty space for family members or guests. The property includes a 2-car covered parking area with a driveway, capable of accommodating 4+ VEHICLES with ease. A full-size double gate provides convenient access to the side yard, further enhancing the property's functionality and versatility. This home exudes charm and enchantment, offering a captivating living experience in one of the most desirable neighborhoods.
 |
| IDX information is provided exclusively for consumers' personal, non-commercial use and may not be used for any purpose other than to identify prospective properties consumers may be interested in purchasing. The GBRAR BX program only contains a portion of all active MLS Properties. Copyright 2024 Greater Baton Rouge Association of Realtors. All rights reserved. |
Baton Rouge Real Estate
The median home value in Baton Rouge, LA is $260,000. This is higher than the county median home value of $170,300. The national median home value is $219,700. The average price of homes sold in Baton Rouge, LA is $260,000. Approximately 41.82% of Baton Rouge homes are owned, compared to 43.36% rented, while 14.82% are vacant. Baton Rouge real estate listings include condos, townhomes, and single family homes for sale. Commercial properties are also available. If you see a property you’re interested in, contact a Baton Rouge real estate agent to arrange a tour today!
Baton Rouge, Louisiana has a population of 227,549. Baton Rouge is less family-centric than the surrounding county with 20.83% of the households containing married families with children. The county average for households married with children is 25.25%.
The median household income in Baton Rouge, Louisiana is $40,948. The median household income for the surrounding county is $51,436 compared to the national median of $57,652. The median age of people living in Baton Rouge is 31.1 years.
Baton Rouge Weather
The average high temperature in July is 91.9 degrees, with an average low temperature in January of 40.5 degrees. The average rainfall is approximately 62.2 inches per year, with 0.1 inches of snow per year.
