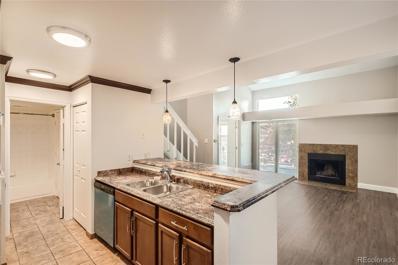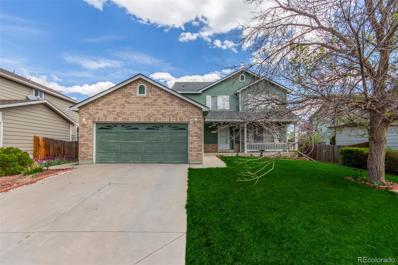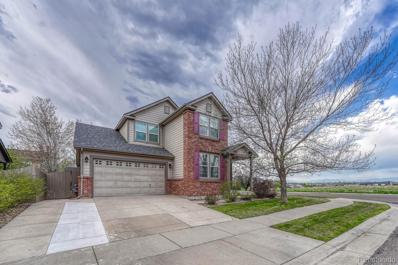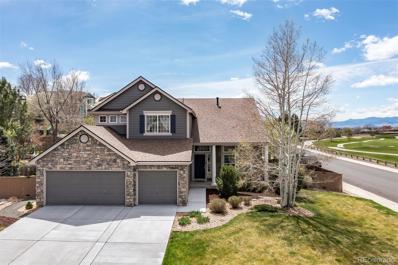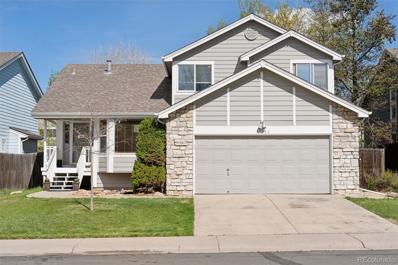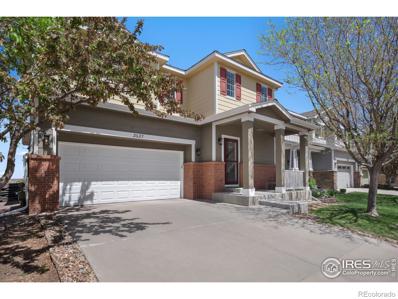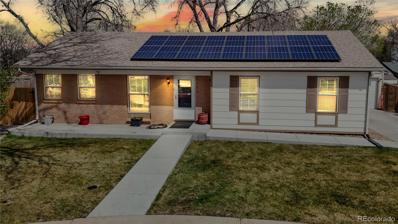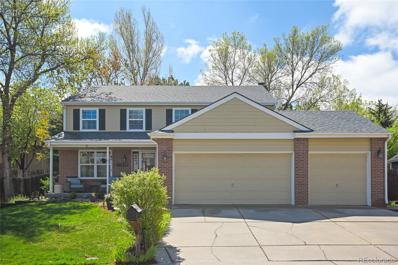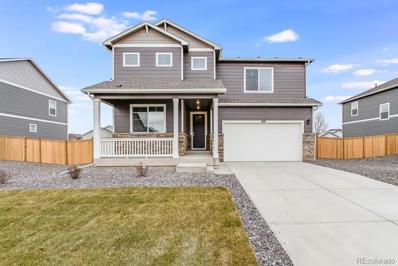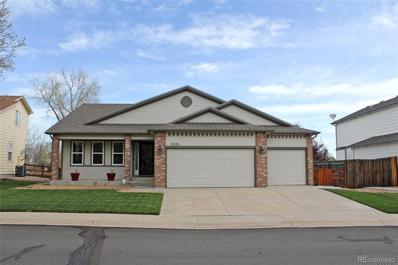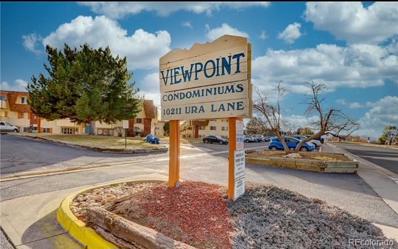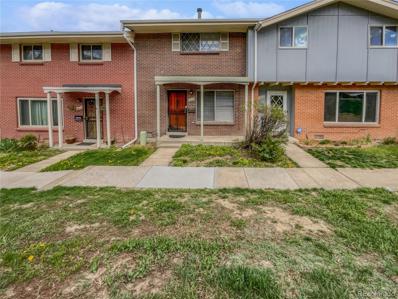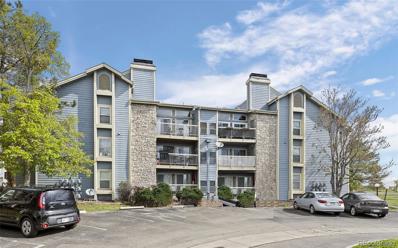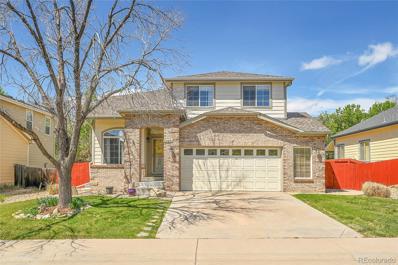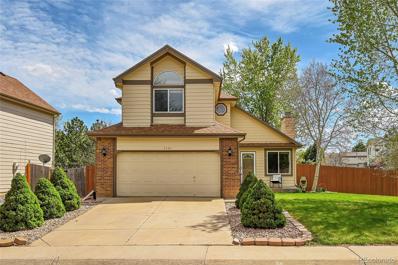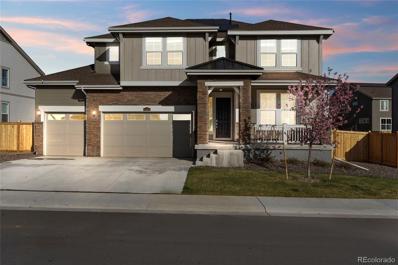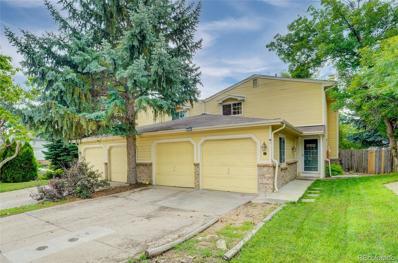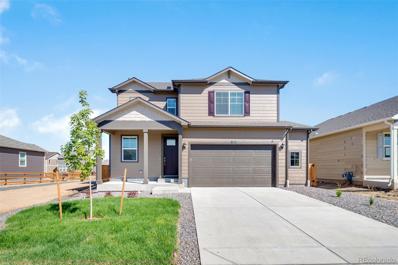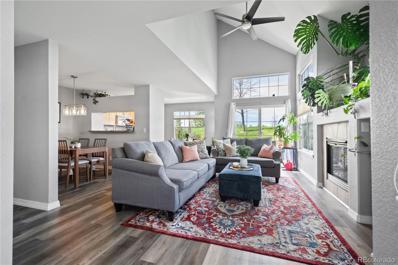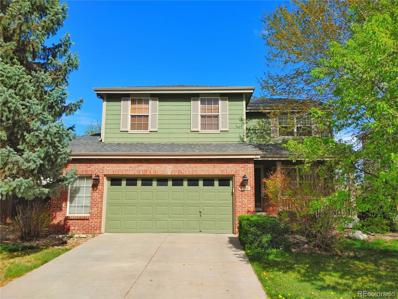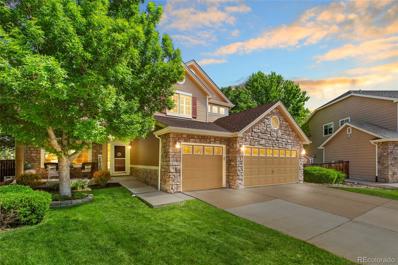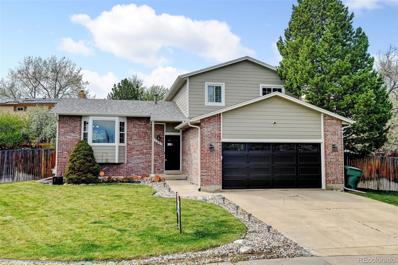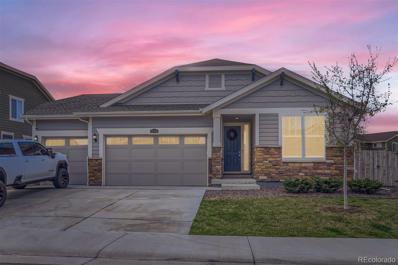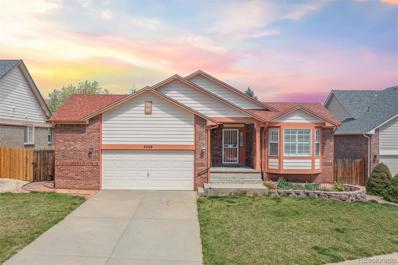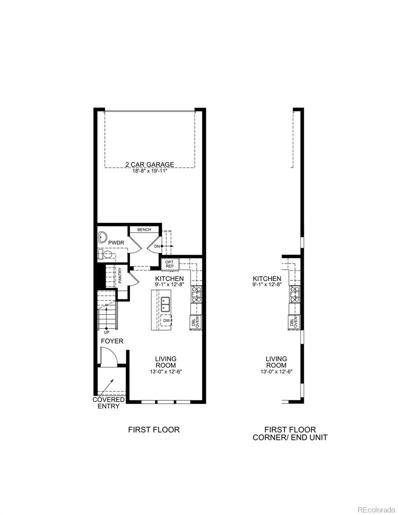Thornton CO Homes for Sale
- Type:
- Condo
- Sq.Ft.:
- 792
- Status:
- NEW LISTING
- Beds:
- 2
- Year built:
- 1984
- Baths:
- 2.00
- MLS#:
- 2969201
- Subdivision:
- Catalina Condominiums
ADDITIONAL INFORMATION
Welcome to your dream condo nestled conveniently near I76! This charming property boasts a cozy 1 bedroom alongside a versatile non-conforming bedroom, perfect for guests or a home office. Step inside to discover an inviting space flooded with natural light, thanks to strategically placed skylights and large windows. The open concept design seamlessly connects the living, dining, and kitchen areas, creating an airy atmosphere ideal for both relaxation and entertaining. You'll love the modern touches throughout, including new appliances, fresh carpet, and recently applied paint, ensuring a move-in ready experience. The kitchen features a convenient pantry for ample storage, while built-in shelving adds a touch of character and functionality. Step outside onto your private patio and enjoy breathtaking views of the community pool, making it the perfect spot for morning coffee or evening gatherings with friends and family. Located just moments away from I76, commuting to work or exploring the city is a breeze. Whether you're seeking a tranquil retreat or a vibrant urban lifestyle, this condo offers the best of both worlds. Don't miss out on the opportunity to make this your new home sweet home!
- Type:
- Single Family
- Sq.Ft.:
- 2,584
- Status:
- NEW LISTING
- Beds:
- 5
- Lot size:
- 0.14 Acres
- Year built:
- 1998
- Baths:
- 4.00
- MLS#:
- 9314114
- Subdivision:
- Parkridge Villages
ADDITIONAL INFORMATION
A Golden Opportunity featuring 5 bedrooms, 4 bathrooms and almost 3500 total square feet located on a quiet tree lined street and across the street from a large park in North Thornton! Inside you will find a sizeable living are and formal dining room w/elegant hardwood flooring and custom palette throughout. The lower level boasts a cozy family room w/soft carpet, track lighting, and a fireplace to keep you warm during the winter months! The gorgeous kitchen is comprised of painted cabinetry w/granite counters, a pantry, mosaic tile backsplash, stainless steel appliances, a prep island, and a breakfast nook. Enjoy a good night's sleep in the primary bedroom, showcasing a walk-in closet and private ensuite w/dual sinks. Let's not forget about the large partially finished ready for your finishing touches. Finally, the backyard includes a patio where you can spend quality time w/friends & loved ones! Needs a little TLC.
- Type:
- Single Family
- Sq.Ft.:
- 3,488
- Status:
- NEW LISTING
- Beds:
- 4
- Lot size:
- 0.18 Acres
- Year built:
- 2006
- Baths:
- 4.00
- MLS#:
- 9111384
- Subdivision:
- Villages At Riverdale
ADDITIONAL INFORMATION
Beautifully updated 2-Story home that sides open space and features mountain views is seeking new Owners. The main level offers a study with glass French doors, dining room with a 3 sided gas fireplace, living room that opens to the remodeled kitchen and spacious eat-in area. The gourmet kitchen offers an island, KitchenAid stainless steel appliances, extended cabinets with soft close doors and drawers and a pantry. Rounding out the main level is a powder bath, laundry room with a utility sink and access to the garage. Upstairs a loft separates the primary bedroom from the 2 secondary bedrooms and are situated near the full bathroom. The primary retreat has a 5 piece bath and a generous walk-in closet with a shelving system. The finished basement can be a large recreation room or treated as a bedroom and has a ¾ bathroom. Unwind or simply enjoy the beautiful Colorado weather or sunsets in the backyard which has a covered patio, a dog run and a separate area with a raised garden bed. 3 car tandem garage has a service door and an extended driveway to accommodate another parking space.
- Type:
- Single Family
- Sq.Ft.:
- 3,053
- Status:
- NEW LISTING
- Beds:
- 4
- Lot size:
- 0.24 Acres
- Year built:
- 1997
- Baths:
- 4.00
- MLS#:
- 2326589
- Subdivision:
- Rolling Hills
ADDITIONAL INFORMATION
Seller offering a $15k concession toward closing costs and rate buy down in opening weekend! Your 5 bedroom, 4 bathroom storybook home with beautiful mountain and golf course views awaits! Situated adjacent to Thorncreek golf course, this 3,418 sq ft residence provides ample space for entertaining and hosting friends. Soaring ceilings offer a bright and open feel to the home. Newer stainless steel appliances compliment the expansive kitchen with eat in breakfast nook. The main floor office can be easily converted to a 5th conforming bedroom. Upstairs, there are four spacious bedrooms including the primary bedroom that boasts its own spa-like bathroom. Take in beautiful mountain and golf course views from the private second story deck off the primary bedroom. Leading out to the fenced backyard is a large Trex deck, perfect for drinking your morning coffee or enjoying an evening cocktail. In addition, you'll find a great vegetable garden and custom built pergola. The finished basement offers extra space for a media room or workout space, and the unfinished area is fit with 220v service. A 3 car garage and fresh concrete driveway and walkway round out the amenities for this beautiful Rolling Hills home. Don't miss out, come see this one today!
- Type:
- Single Family
- Sq.Ft.:
- 1,876
- Status:
- NEW LISTING
- Beds:
- 3
- Lot size:
- 0.16 Acres
- Year built:
- 1998
- Baths:
- 3.00
- MLS#:
- 6490238
- Subdivision:
- Thornton
ADDITIONAL INFORMATION
Welcome to 11864 Eudora Drive, a charming 3 bed, 3 bath home nestled in the heart of Thornton offering serenity adjacent to Skylake Park and your own water feature! As you step inside, you'll be greeted by a warm and inviting living room featuring a cozy gas fireplace, perfect for relaxing evenings or entertaining guests, vaulted ceilings and abundant natural light. Adjacent to the living room on main floor is a spacious office, complete with elegant French doors, offering privacy and functionality for remote work or any of your flex space needs! The main floor also boasts a bright dining room, providing an ideal setting for family meals or dinner parties both indoors and out. The well-appointed kitchen is a chef's delight, showcasing stainless steel appliances, an eat-at kitchen island, and a convenient pantry closet, making meal preparation a breeze. Additionally, the main floor features a convenient half bathroom and a spacious separate laundry room for added convenience offering great storage near the attached oversized 2-car garage. Upstairs, you'll find the tranquil primary bedroom - a true retreat, complete with an en-suite full bathroom, offering a luxurious escape at the end of the day plus a walk-in closet. Two additional bedrooms and another full bathroom upstairs provide ample space for family members or guests. Outside, you'll discover an outdoor oasis, perfect for enjoying outdoor activities or hosting summer barbecues on oversized lot offering privacy and unlimited potential plus a utility shed! Unfinished basement offers rough-in plumbing and egress along with plans should you wish to finish this space, great value add potential! Conveniently located just minutes from an abundance of any shop you may desire, restaurants and the lovely Skylake Park. This home offers both comfort and convenience for modern living. Don't miss the opportunity to make this your dream home!
- Type:
- Single Family
- Sq.Ft.:
- 2,400
- Status:
- NEW LISTING
- Beds:
- 4
- Lot size:
- 0.08 Acres
- Year built:
- 2007
- Baths:
- 4.00
- MLS#:
- IR1008524
- Subdivision:
- Fallbrook Farms
ADDITIONAL INFORMATION
Meticulously maintained four-bedroom, four-bathroom home in the sought-after Fallbrook Farms neighborhood. Located on a quiet street & backing up to green space with mountain views from the rear deck, fenced backyard, and second floor. A welcoming entry leads into the open floor plan on the main level and up to a loft and upper level via an open, bright 2 story stairway surrounded by windows. The spacious eat-in kitchen comes complete with stainless steel appliances, pantry, gorgeous granite countertops, stylish backsplash and is open to the family room with fireplace. An upper level primary bedroom suite includes a 5-piece bathroom, walk-in closet, plus the convenience of an upstairs laundry room. Two more well-sized bedrooms and full bathroom w/dual sink vanity complete the upper level. A finished lower level adds to the comfortable living space with a large bedroom, full bath, and a family/media/game room. Experience zero-maintenance living with beautiful HOA-maintained front and side yards combined with snow removal! This home is ideally located minutes from Adams 12 5 Star schools, great restaurants, shopping, parks, trails, and easy commuting to DIA, Denver, Boulder and other surrounding communities. You'll love this beautiful, sunny house with low maintenance in one of the best neighborhoods in town.
Open House:
Saturday, 5/11 10:00-1:30PM
- Type:
- Single Family
- Sq.Ft.:
- 1,310
- Status:
- NEW LISTING
- Beds:
- 3
- Lot size:
- 0.18 Acres
- Year built:
- 1973
- Baths:
- 2.00
- MLS#:
- 9372377
- Subdivision:
- York Highlands Filing No. One
ADDITIONAL INFORMATION
Come see this meticulously kept expanded home! Step inside to discover a thoughtful renovation that maximizes both comfort and functionality. Original garage is now expanded living room that leads to an added half bath and slider to the backyard. Open concept is enhanced with a spacious dining area that affords for a comfortable eating space. The kitchen is efficient for ease of use and has ample cabinets. The bedrooms are large and offer a great space for household members to retreat and relax. Laundry Room is conveniently located and the quality Samsung washer and dryer stay! The main bathroom has been renovated for comfort and convenience. This 8000 sqft. property features a backyard built for relaxation and fun. Features include a Pergola shaded patio and a decorative pond, suitable for Koi or other small fish. Plenty of room for BBQ and a garden. Well-placed in the back yard, the renovation included an oversized detached two car garage with attached shed. Super functional, a mechanic's dream or just a great place to store seasonal or other items. All aspects of the renovation have been professionally constructed and installed. The front yard has been meticulously kept, and both yards are fully sprinkled. Residents of 9984 Columbine St enjoy the benefits of living in a vibrant community with access to excellent educational opportunities within the Adams 12 Five Star Schools District. The neighborhood is well-connected, with parks, recreational facilities, and local commerce just a short drive away. Easy access to major highways gives fast access to downtown Denver, the Rocky Mountains, and other key attractions in the metro area. Close by is the Thornton Shopping Center, Carpenter Park and Open Space, Cinebarre Movie Theater and North Suburban Medical Center. This home offers more than just a place to live—it's a place to thrive. Come see the perfect combination of style, function and location, this home is ready to be enjoyed by its new owners!
- Type:
- Single Family
- Sq.Ft.:
- 2,162
- Status:
- NEW LISTING
- Beds:
- 4
- Lot size:
- 0.16 Acres
- Year built:
- 1988
- Baths:
- 3.00
- MLS#:
- 5250495
- Subdivision:
- Hunters Glen
ADDITIONAL INFORMATION
Welcome to this stunning 4-bedroom home in the beautiful Hunters Glen community! Upon entering, you'll be greeted by a spacious and inviting living area, adorned with abundant natural light that highlights the warm tones of the hardwood floors. The open-concept layout seamlessly connects the living room to the kitchen, creating an ideal space for both entertaining and everyday living. The kitchen features granite countertops, stainless steel appliances, ample cabinet space, and a large island perfect for meal preparation and casual dining. The main level also boasts dining area and a cozy family room complete with a wood burning fireplace, built in shelving, bright and sunny bay window, and wood beams. Upstairs, you'll find a luxurious primary suite, complete with a remodeled, spa-like ensuite bathroom featuring dual vanities, a freestanding tub, and separate shower as well as a walk-in closet. Three additional generously sized bedrooms and another full bathroom provide plenty of space for family members or guests. Don’t miss out on the full unfinished basement that is ready for you to complete to your own design. Outside, the backyard oasis is an entertainer's delight, featuring a large deck perfect for hosting summer barbecues or enjoying quiet evenings under the stars. On the West side of the home, you will find a shed as well as a large cement slab perfect for storing bikes, lawn equipment and more. Located in the highly sought-after Hunters Glen community, residents enjoy access to a wealth of amenities, including parks, walking trails, a community pool, clubhouse, and tennis courts. With convenient access to shopping, dining, entertainment, and major highways, this home offers the best of suburban living with easy access to everything Thornton has to offer. Don't miss your opportunity to make this exquisite home yours!
- Type:
- Single Family
- Sq.Ft.:
- 2,716
- Status:
- NEW LISTING
- Beds:
- 5
- Lot size:
- 0.29 Acres
- Year built:
- 2024
- Baths:
- 3.00
- MLS#:
- 3605689
- Subdivision:
- Waterside
ADDITIONAL INFORMATION
*Estimated Delivery Date: June* Gorgeous 2 Story, 5 bedrooms plus Loft, 3 full baths featuring an open flow between great room, kitchen and nook. Rich decor, contemporary gray cabinetry with crown molding, beautiful granite kitchen counters, stainless Whirlpool range, microwave, dishwasher plus waterproof luxury plank floors on most of main level. This home has an extensive list of features including 9' ceilings on main floor, 8' front door, 2 panel interior doors, tankless water heater, front yard landscaping, 8' tall garage doors with smart opener plus Smart Home features such as video doorbell, Smart thermostat, lighting and door lock control, and more! 10/2/1 year New Home Warranty for peace of mind is also included. ***Photos are representative and not of actual home***
- Type:
- Single Family
- Sq.Ft.:
- 2,425
- Status:
- NEW LISTING
- Beds:
- 3
- Lot size:
- 0.15 Acres
- Year built:
- 1998
- Baths:
- 3.00
- MLS#:
- 3119218
- Subdivision:
- Woodbridge Station
ADDITIONAL INFORMATION
You will love this gorgeous, remodeled ranch style home with a perfect location backing to the quiet greenbelt! The lovely front porch greets you and welcomes you to come in and relax in the cheerful living room with vaulted ceilings and new luxury vinyl plank floors, plus new paint and new doors throughout the main level. Share a meal with your family in the spacious dining room with vaulted ceilings and space for a curio cabinet after cooking in the beautifully remodeled kitchen with luxury vinyl plank floors, granite counters, 42” cabinets with crown molding and soft close doors, under cabinet lights, tile backsplash, center island, and an oven with a convection option. Escape to the comfortable master bedroom with a remodeled 5-piece bath and walk-in closet while your kids play in the other two bedrooms. Remodeled full hall bath with glass tub enclosure too. Entertain your family and friends in the great room of the finished basement with an entertainment center, gas fireplace, can lights and a half bath. Spend your evenings on the wonderful, covered patio with a screened enclosure and enjoy the peaceful view. Benefit from the work bench and overhead storage in the 3-car garage, newer hot water heater, newer air conditioner, and new furnace with a 10-year warranty, plus lots of other upgrades. All windows have been replaced too. You don’t want to miss out on this wonderful home!
- Type:
- Condo
- Sq.Ft.:
- 813
- Status:
- NEW LISTING
- Beds:
- 2
- Year built:
- 1973
- Baths:
- 1.00
- MLS#:
- 8023204
- Subdivision:
- View Point
ADDITIONAL INFORMATION
Fully Remodeled 2 bedroom 1 bath condo in prime location in Thornton, Co! It is close to shops, restaurants, and public transportation. It is also close to I -25 and Highway 36. This MOVE_IN ready condo has new light fixtures throughout. It is the only unit in the complex that has ceiling lights throughout the condo and has its own private water shut off in the unit. New windows and stainless steel appliances will be installed before closing. OPEN HOUSE : MAY 4TH, 11:00 AM TO 4:00 PM.
Open House:
Tuesday, 5/7 8:00-7:30PM
- Type:
- Townhouse
- Sq.Ft.:
- 1,088
- Status:
- NEW LISTING
- Beds:
- 2
- Lot size:
- 0.04 Acres
- Year built:
- 1966
- Baths:
- 2.00
- MLS#:
- 6601936
- Subdivision:
- Park North Townhouses
ADDITIONAL INFORMATION
Welcome to this charismatic home that boasts an inviting aura through its tasteful décor. The neutral color paint scheme allows for personalized décor, adding a contrast to your personality while maintaining an undeniable charm. This elegant touch flows into the kitchen, where you'll appreciate an accent backsplash that enhances the space, adding an element of style to your cooking adventures. Generous cooking space perfectly complements your culinary needs. The primary bedroom is a true sanctuary with its distinguished walk-in closet. This feature ensures plenty of wardrobe storage, making it both practical and luxurious. Every detail of this splendid home is carefully selected to create a blend of comfort and sophistication. The living spaces that offer a neutral palette, decorative kitchen backsplash, and luxurious closet space lead to extraordinary living. Come, embrace this delightful embodiment of style and practicality, and start creating those memorable moments in your new home!
- Type:
- Condo
- Sq.Ft.:
- 600
- Status:
- NEW LISTING
- Beds:
- 1
- Year built:
- 1984
- Baths:
- 1.00
- MLS#:
- 9525271
- Subdivision:
- Thornton
ADDITIONAL INFORMATION
Wonderful condo at Catalina in Thornton, overlooking the greenbelt. Enter on the main level for convenience. Practical floorplan with one bedroom, one bathroom and in-unit laundry area. Updated bathroom, new sliding doors and new HVAC. Open concept with the kitchen overlooking the dining and family room. Large bedroom with 2 closets for ample storage. The balcony overlooks the greenbelt and has a sizeable and practical storage closet. Just steps to the HOA swimming pool and hot tub. Great location in Thornton..near hwy 76 to the east and I-25 to the west for easy commuting. Right across the street from the South Platte Trailhead (ample trails for hiking/biking/walking). Also near shopping and restaurants on Thornton Parkway (just 10 minutes away). Don't miss this opportunity to own your condo at Catalina!
- Type:
- Single Family
- Sq.Ft.:
- 2,420
- Status:
- NEW LISTING
- Beds:
- 3
- Lot size:
- 0.14 Acres
- Year built:
- 2001
- Baths:
- 4.00
- MLS#:
- 7051394
- Subdivision:
- Notts Landing
ADDITIONAL INFORMATION
Nestled in a serene neighborhood, this immaculately maintained home beckons with its charm and functionality. As you step inside, you're greeted by a sense of warmth and sophistication. Vaulted ceilings bathe the home in natural light, creating an airy and inviting atmosphere. For those who love the outdoors, a park with beautiful walking paths is just a stone's throw away, offering tranquility and serenity. Cherry Park and several other green spaces are within walking distance, providing ample opportunities for recreation and leisure. The kitchen is ready for your cook, with staibless steel appliances. Upstairs, you'll notice are the custom built-ins adorning the loft area, adding both style and practicality to the space. Whether you envision it as a cozy reading nook or a home office, the possibilities are endless. The primary bedroom boasts a luxurious 5-piece bathroom, perfect for unwinding after a long day. With its sleek design and modern fixtures, it's a sanctuary of relaxation. The basement is fully finished, offering additional living space for entertainment or relaxation. The backyard is perfectly landscaped with nights around the firepit and a covered patio for those summer rains. With its pristine condition and clean aesthetics, this home's canvas awaiting your personal touch. Practical updates, such as a recently replaced water heater and sprinkler systems in the front and back, offer peace of mind and added value to the home. Convenience is key, with Cherry Park and a plethora of other amenities just a short stroll away. 120th shopping is within easy reach, ensuring that errands are a breeze. Follow the link for an interactive floorplan: https://v1tours.com/listing/50929
- Type:
- Single Family
- Sq.Ft.:
- 2,168
- Status:
- NEW LISTING
- Beds:
- 3
- Lot size:
- 0.14 Acres
- Year built:
- 1986
- Baths:
- 3.00
- MLS#:
- 5589964
- Subdivision:
- Colony Glen
ADDITIONAL INFORMATION
Welcome to your new home in Colony Glen. When you walk into this house you’ll be greeted by soaring ceilings and a space full of natural light. The living room welcomes you with real wood floors and a wood burning fireplace. In the kitchen you will enjoy the granite counters, modern stainless appliances, and plenty of storage. The primary bedroom boasts vaulted ceilings, an ensuite bathroom, and a walk-in closet. Upstairs, find another spacious bedroom and another updated bathroom. Venture downstairs to the basement where you'll find a second family room and bedroom, along with a laundry space and storage room. Step outside to the large backyard, complete with a large deck perfect for entertaining. Conveniently located close to 2 light rail stations, Carpenter Park, and loads of shopping. Come view today!
$799,000
14625 Elm Street Thornton, CO 80602
- Type:
- Single Family
- Sq.Ft.:
- 2,612
- Status:
- NEW LISTING
- Beds:
- 5
- Lot size:
- 0.19 Acres
- Year built:
- 2021
- Baths:
- 5.00
- MLS#:
- 3864367
- Subdivision:
- Willow Bend
ADDITIONAL INFORMATION
INCENTIVE of 4.875% of loan amount which can be used to reduce overall closing costs or rate buydown! SUPER RARE ASSUMABLE LOAN! The loan on this property is assumable, meaning if the buyer's qualify, they can assume the loan's interest rate which is 4.875%!! With current interest rates over 7%, this is an incredible savings each month. The rarity of this type of loan cannot be understated. Introducing an exquisite contemporary home in Thornton's Willow Bend community, boasting luxury and functionality in every detail. This immaculate residence, barely a year old, presents a rare opportunity with its adjoining mother-in-law suite featuring a private entrance, kitchenette, laundry, and living space—an ideal arrangement for multigenerational living or versatile home office use. Step inside to discover a seamless blend of style and practicality. The main level impresses with open-concept living spaces, beautiful luxury vinyl plank flooring, high ceilings, and a neutral palette. The gourmet kitchen, equipped with stainless appliances, quartz counters, and ample cabinetry, is a chef's delight. Upstairs, find four spacious bedrooms, including a master retreat w/dual walk-in closets and luxurious en-suite bath w/oversized shower. The upstairs laundry room eliminates the need for stair climbing and a sizable loft area offers additional living space for the family to enjoy. This expanded Lennar Chelton model also features a 3-car oversized garage and an unfinished basement with endless potential. The fully fenced in backyard is ready for a new family to make into an oasis of your choosing. This energy efficient home with leased solar ensures modern comfort and convenience. Potential buyers will value the convenient access to schools, recreation, as well as the proximity to both the 470 and I-25, facilitating easy commuting for work or school.
- Type:
- Townhouse
- Sq.Ft.:
- 1,050
- Status:
- Active
- Beds:
- 3
- Lot size:
- 0.08 Acres
- Year built:
- 1984
- Baths:
- 2.00
- MLS#:
- 8742468
- Subdivision:
- Deer Run
ADDITIONAL INFORMATION
Cute and Cuddly 3 Bedroom 2 Bath Townhome in Thornton! Open Layout as You Walk in w/Cozy Living Room Fireplace! All 3 Bedrooms located Upstairs while the Primary Bedroom offers a Large Balcony Overlooking the Backyard! 2 Car Attached Garage, Many Trees and Shade Front and Back, Updated Throughout! Come see it today!!
- Type:
- Single Family
- Sq.Ft.:
- 1,895
- Status:
- Active
- Beds:
- 3
- Lot size:
- 0.23 Acres
- Year built:
- 2024
- Baths:
- 3.00
- MLS#:
- 4394081
- Subdivision:
- Waterside At Todd Creek
ADDITIONAL INFORMATION
Quaint 3 bedroom home with 2nd floor loft! The warm and inviting kitchen features granite slab counters, contemporary gray cabinets with crown molding, pendant lights over the large island, subway tile backsplash and Stainless Steel Whirlpool appliances. The primary bedroom is roomy and bright, and connects to an ensuite bathroom with quartz countertops, 2 undermount sinks and tile floors and shower walls. Enjoy all the space and storage in this brand new home with walk-in closets, kitchen pantry and linen closets. This Smart Home includes keyless entry with keypad, video doorbell, smart thermostat, wi-fi enabled garage door opener, Amazon Echo Pop, wall-mounted touch screen panel, and more. Deako plug and play light switches and tankless water heater are also included in this home! 1, 2, and 10 year warranties give you good piece of mind. *** Estimated Delivery Date: May. Photos are representative and not of actual property***
- Type:
- Townhouse
- Sq.Ft.:
- 1,166
- Status:
- Active
- Beds:
- 2
- Lot size:
- 0.03 Acres
- Year built:
- 2003
- Baths:
- 2.00
- MLS#:
- 2962933
- Subdivision:
- Old Farms Townhomes
ADDITIONAL INFORMATION
Bright and airy, this end-unit townhome is nestled deep into the desirable Old Farms neighborhood and backs up directly to Trail Winds Open Space! The covered front porch welcomes you as you enter the open-concept living room, complete with impressive cathedral ceilings, a cozy gas-log fireplace, and sprawling windows that offer views of the tranquil green space that borders the property. Enjoy entertaining in the perfectly triangulated dining, living room, and kitchen, or grill out on the new back deck using fresh-grown herbs from your garden box. Delight in the peace of mind that comes with updates like new pet/waterproof flooring throughout the main level, and a new refrigerator, dishwasher, air conditioning, furnace, and clothes washer. The unfinished basement offers endless potential with both stubbed-in utilities for a full bath add-on and a big, bright egress window fit for an additional conforming bedroom. With custom overhead storage, bike racks, and additional shelving, the 1-car garage is dressed to impress. Outdoor lovers will appreciate that this fantastic community is just steps away from walking and biking trails, the community park, and Trail Winds Park and Open Space. Less than 10 minutes from the Lightrail and an equidistant drive from downtown Denver and central Boulder, this location makes commuting a walk in the park. Showings begin next week!
- Type:
- Single Family
- Sq.Ft.:
- 2,430
- Status:
- Active
- Beds:
- 4
- Lot size:
- 0.15 Acres
- Year built:
- 2000
- Baths:
- 3.00
- MLS#:
- 3332979
- Subdivision:
- Notts Landing
ADDITIONAL INFORMATION
Gorgeous home in desirable Nott’s Landing Community! This spacious gem offers exceptional value, boasting one of the largest floor plans in the area. The main level features an elegant layout with a generously sized living room and separate family room, perfect for entertaining or relaxing. Upstairs, discover four bedrooms nestled together, including a sprawling primary suite complete with a private 5-piece bath and walk-in closet. Additionally, there's a versatile loft area offering an extra spot for a hobby space or office. The expansive unfinished basement presents endless possibilities – transform it into your dream home gym or create additional living space tailored to your lifestyle. Ample storage can be found in the large garage and crawlspace. Step outside to the charming backyard, ideal for hosting BBQs and enjoying time with pets. Located in the heart of Thornton, this home offers convenience with nearby parks, shopping, and easy highway access. Don't miss out on the chance to claim this exceptional home as your own – schedule a tour today!
- Type:
- Single Family
- Sq.Ft.:
- 2,660
- Status:
- Active
- Beds:
- 5
- Lot size:
- 0.22 Acres
- Year built:
- 2001
- Baths:
- 3.00
- MLS#:
- 4581588
- Subdivision:
- The Haven At York Street
ADDITIONAL INFORMATION
Welcome to this stunning home located in the sought-after Haven at York St neighborhood. Situated on a spacious cul-de-sac, privacy and security abound with no through traffic. Step inside to be greeted by vaulted ceilings and a seamlessly flowing floor plan. The main level boasts a sophisticated office, perfect for versatility as a fifth bedroom. Entertain effortlessly as the expansive kitchen opens to the family room, fostering easy interaction with guests. Upstairs, discover four generously sized bedrooms strategically spaced for optimal privacy. The primary suite is a retreat unto itself, featuring cathedral ceilings, a luxurious five-piece bath, expansive walk-in closet, and charming bay window. Outside, escape to the backyard oasis, complete with a sprawling deck, inviting hot tub, convenient shed, and meticulously landscaped grounds. Ask about a fixed interest rate buy-down being offered!!!! Don't miss your chance to call this exceptional property home—it won't be available for long!
- Type:
- Single Family
- Sq.Ft.:
- 2,037
- Status:
- Active
- Beds:
- 4
- Lot size:
- 0.23 Acres
- Year built:
- 1984
- Baths:
- 3.00
- MLS#:
- 8990179
- Subdivision:
- Sherwood Hills
ADDITIONAL INFORMATION
BEAUTIFUL Tri-level situated in a Cul-de-sac! This Home Sparkles! .23 Acre Lot! New Refrigerator 2023! New Roof-Furnace-Electrical Panel-Convection Oven-Microwave-Air Conditioning-Vinyl Double-Paned New Windows all in 2017! Newly Installed Hardwood Floors Thruout! New James Hardie Siding-Gutters-Garage Door-Baseboards & Doors 2024! Family Room w/ wood burning Fireplace! Updated Light Fixtures Inside & Out! Gorgeous Granite & Stainless Steel Kitchen w/ Tile Accent! Removed Wall Between Kitchen & Living Room for Open Concept! 3 Beds Up, Main Suite has 3/4 Bath-Updated w/ Rain Shower! Non-Conforming Bsmt Bedroom w/Egress! Partial Finished Basement Adds Valuable,Flexible Living Space! New 10 Zone Sprinkler System, Patio, Fenced Backyard Perfect for Relaxing & Entertaining, Shed! No HOA!! Few Blocks to Sherwood Hills Park! Close access to RTD & Light Rail Station, Shopping, Entertainment, Restaurants! 25 Min. To DIA & Downtown Denver! Must SEE!
$665,000
6700 E 135th Lane Thornton, CO 80602
- Type:
- Single Family
- Sq.Ft.:
- 1,868
- Status:
- Active
- Beds:
- 3
- Lot size:
- 0.24 Acres
- Year built:
- 2018
- Baths:
- 2.00
- MLS#:
- 4390151
- Subdivision:
- Amber Creek
ADDITIONAL INFORMATION
Nestled in the heart of Thornton, Colorado, 6700 E 135th Ln offers a harmonious blend of modern living and suburban charm. This meticulously crafted residence embodies contemporary elegance and is perfectly situated to enjoy the best of Colorado living. Upon arrival, you're greeted by a meticulously landscaped front yard, setting the tone for the impeccable attention to detail found throughout the property. Step inside to discover an expansive and light-filled interior, featuring an open floor plan that seamlessly connects the living spaces. The gourmet kitchen is a chef's delight, boasting sleek stainless steel appliances, granite countertops, ample cabinet space, and a spacious island – perfect for both culinary creations and casual dining. The luxurious master suite is a private retreat, offering a spacious layout, a walk-in closet, and a spa-like ensuite bathroom complete with dual vanities, a soaking tub, and a separate shower. Two additional bedrooms provide ample space for family members or guests, each thoughtfully designed with comfort and functionality in mind. Outside, the expansive backyard awaits, offering the perfect setting for outdoor gatherings, barbecues, or simply enjoying the Colorado sunshine. Conveniently located just minutes away from shopping, dining, parks, and schools, 6700 E 135th Ln provides easy access to everything Thornton has to offer. With its impeccable design, modern amenities, and prime location, this stunning property presents a rare opportunity to experience the epitome of Colorado living.
- Type:
- Single Family
- Sq.Ft.:
- 2,915
- Status:
- Active
- Beds:
- 3
- Lot size:
- 0.18 Acres
- Year built:
- 1998
- Baths:
- 3.00
- MLS#:
- 3677958
- Subdivision:
- Eastlake Village
ADDITIONAL INFORMATION
Welcome to your forever home in Eastlake Village! This charming, one-owner residence exudes warmth and care, nestled in a beautiful neighborhood with no HOA restrictions. You'll admire the classic brick exteriors adorning the homes throughout the area. This desirable ranch-style layout features a finished basement, offering versatile living spaces to accommodate your family's needs. Step inside to discover a well-maintained interior that has been lovingly cared for. Freshly painted walls complement new carpeting, creating a welcoming ambiance throughout. Gleaming hardwood floors grace the entry, formal living, and dining areas, adding a touch of elegance. Three bedrooms all on the same level provide convenient living. The kitchen, centrally located in the home, features granite countertops, stainless steel appliances, and an inviting eating space. It opens seamlessly to a cozy family room with a charming brick fireplace, perfect for relaxing evenings. Additionally, the basement offers a second family room area and a bonus room, ideal for an office or workout space. The downstairs bath offers luxurious amenities, including a hot tub and a steam shower, providing the ultimate relaxation experience. Ample storage ensures all your belongings have a place to call home. Roof was replaced in 2020. Outside, enjoy the manageable yard space, perfect for summer barbecues. Convenience is key with this home's prime location. Just steps away from Eastlake Shores Park and Natural Preserve, outdoor adventures await right at your doorstep, with the park just 6 houses away. Commuters will appreciate the ease of access to the nearby light rail station LESS than 1/2 mile away (RTD Eastlake/ 124th Station on the N Line), providing a stress-free journey to Denver and beyond. Indulge in shopping, dining, and entertainment at the nearby Orchards Mall and Premium Outlets, offering endless possibilities for leisure and enjoyment.
- Type:
- Townhouse
- Sq.Ft.:
- 1,576
- Status:
- Active
- Beds:
- 2
- Year built:
- 2024
- Baths:
- 3.00
- MLS#:
- 2144802
- Subdivision:
- Arras Park
ADDITIONAL INFORMATION
Ask about special financing as low as 4.99% interest rate. Brand new McStain townhome ready summer/fall centrally located in Thornton! Exclusive two primary bedrooms with ensuites! This inviting 1576 sq ft home features an open floor plan with an eat in kitchen at the large island. With 2 bedrooms, 2.5 bathrooms and a two-car attached garage you will find all the amenities needed to proudly own. There is a fenced front yard with xeriscape for super low maintenance. Designer finishes throughout including LVP flooring on the main floor. The kitchen boasts grey quartz countertops, stainless steel gas appliances, white cabinets and a marble look backsplash. Townhome will be complete this summer! Come check out this great community in Thornton!
Andrea Conner, Colorado License # ER.100067447, Xome Inc., License #EC100044283, AndreaD.Conner@Xome.com, 844-400-9663, 750 State Highway 121 Bypass, Suite 100, Lewisville, TX 75067

The content relating to real estate for sale in this Web site comes in part from the Internet Data eXchange (“IDX”) program of METROLIST, INC., DBA RECOLORADO® Real estate listings held by brokers other than this broker are marked with the IDX Logo. This information is being provided for the consumers’ personal, non-commercial use and may not be used for any other purpose. All information subject to change and should be independently verified. © 2024 METROLIST, INC., DBA RECOLORADO® – All Rights Reserved Click Here to view Full REcolorado Disclaimer
Thornton Real Estate
The median home value in Thornton, CO is $534,000. This is higher than the county median home value of $333,300. The national median home value is $219,700. The average price of homes sold in Thornton, CO is $534,000. Approximately 67.96% of Thornton homes are owned, compared to 28.24% rented, while 3.8% are vacant. Thornton real estate listings include condos, townhomes, and single family homes for sale. Commercial properties are also available. If you see a property you’re interested in, contact a Thornton real estate agent to arrange a tour today!
Thornton, Colorado has a population of 132,310. Thornton is more family-centric than the surrounding county with 40.01% of the households containing married families with children. The county average for households married with children is 37.79%.
The median household income in Thornton, Colorado is $73,517. The median household income for the surrounding county is $64,087 compared to the national median of $57,652. The median age of people living in Thornton is 33.7 years.
Thornton Weather
The average high temperature in July is 91.3 degrees, with an average low temperature in January of 17.6 degrees. The average rainfall is approximately 17 inches per year, with 40.6 inches of snow per year.
