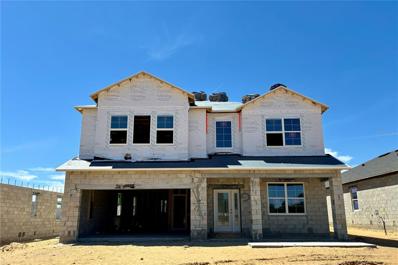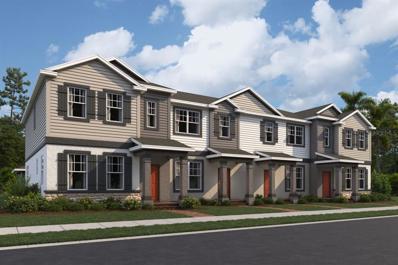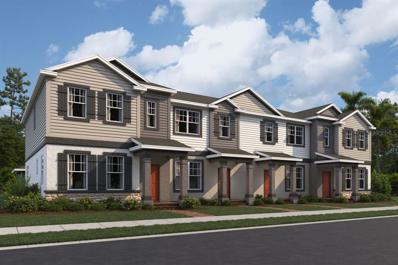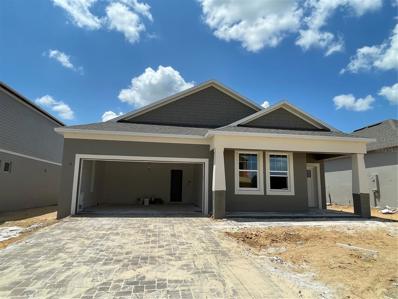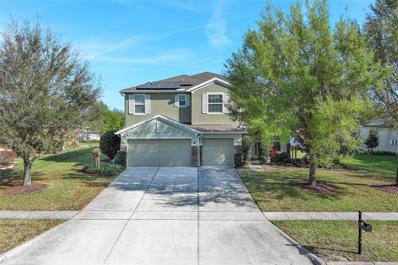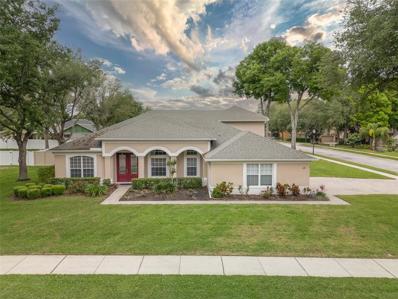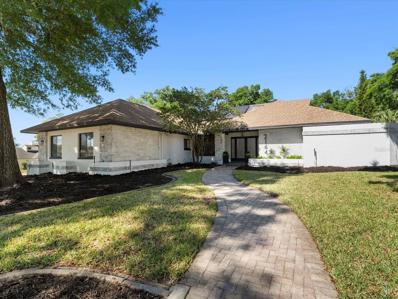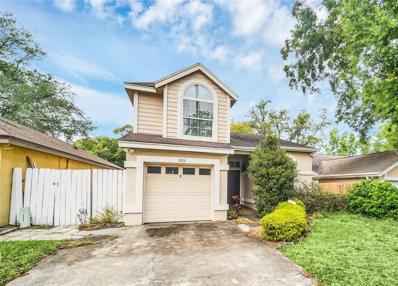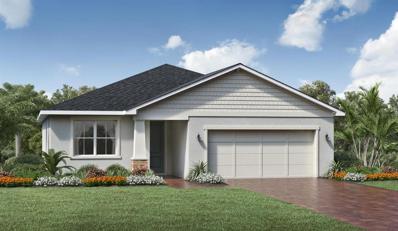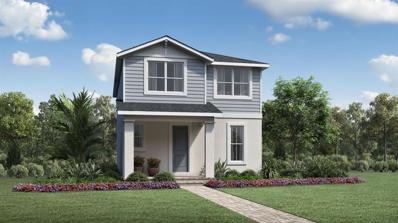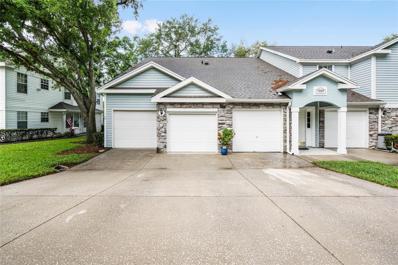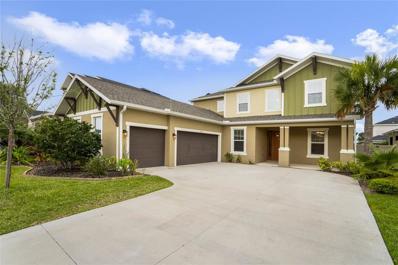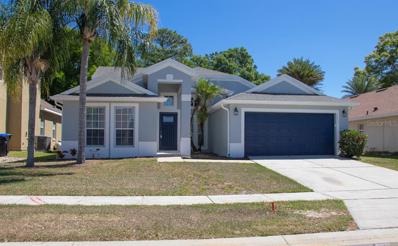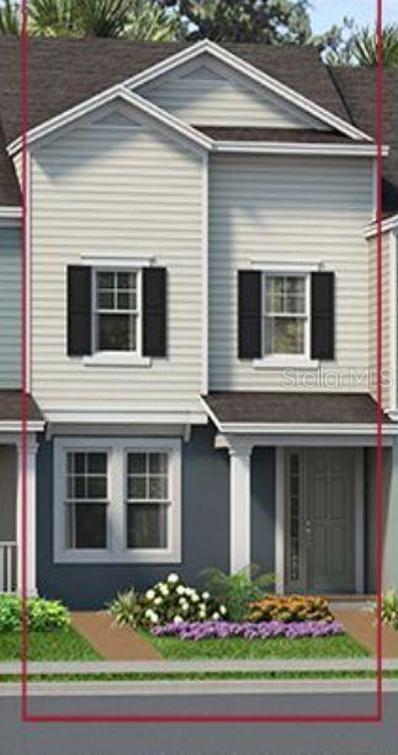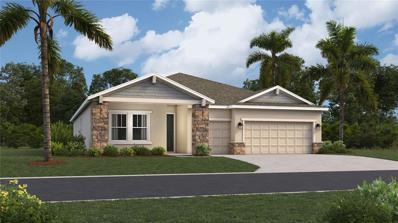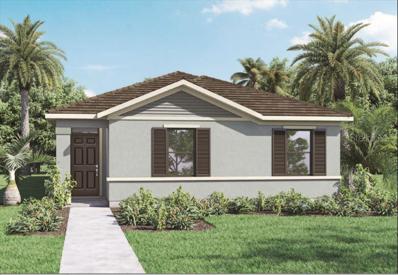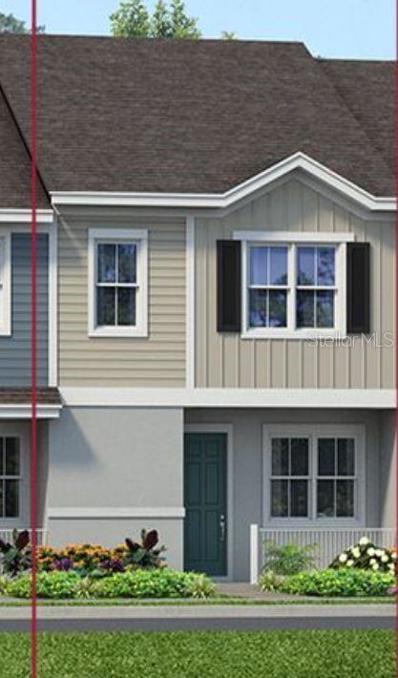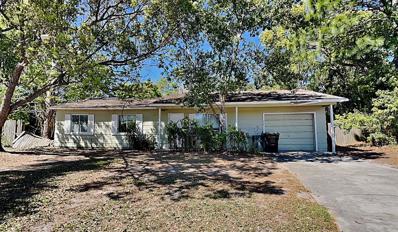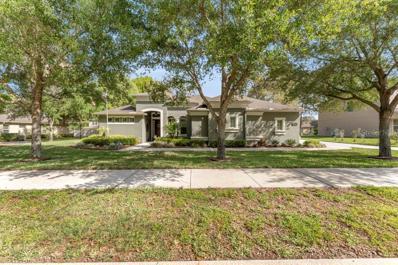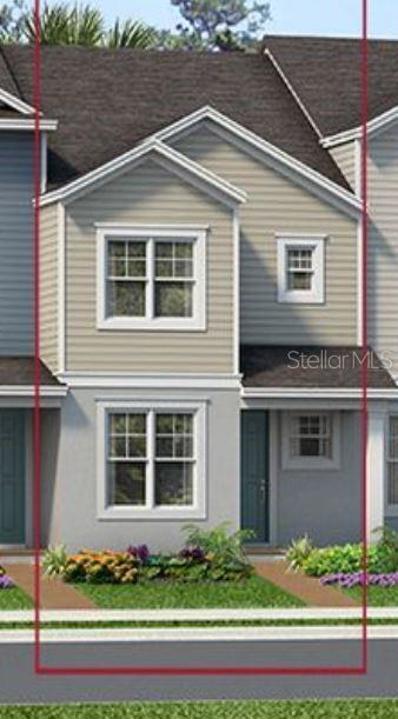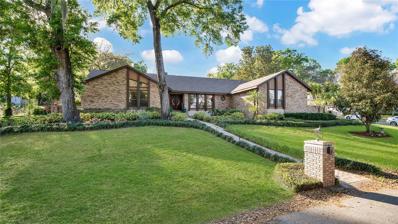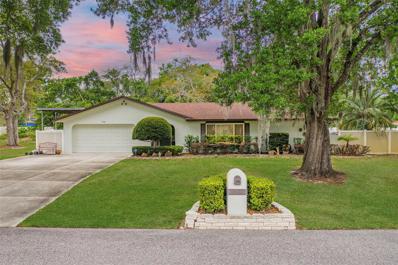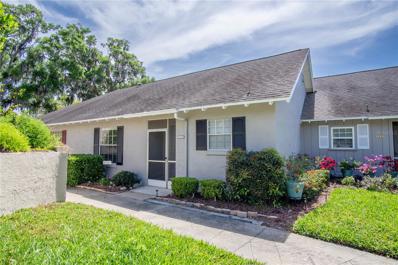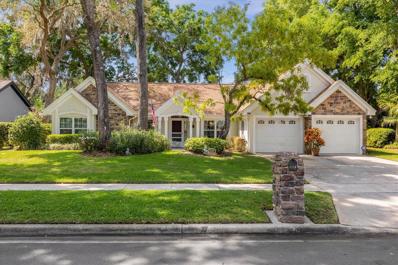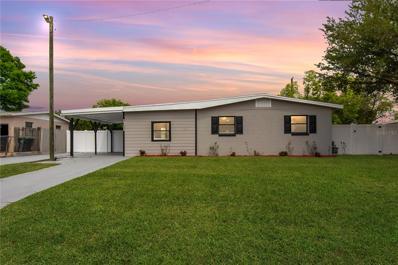Apopka FL Homes for Sale
- Type:
- Single Family
- Sq.Ft.:
- 3,556
- Status:
- Active
- Beds:
- 5
- Lot size:
- 0.19 Acres
- Year built:
- 2024
- Baths:
- 4.00
- MLS#:
- O6192003
- Subdivision:
- Emerson Pointe
ADDITIONAL INFORMATION
Under Construction. The Sonoma is a beautiful 2-story 5 bedroom, 4 bath home with a loft area, 3-car garage with covered extended covered lanai. Once inside, the kitchen, breakfast nook and family room are designed with an open concept design, with natural light flooding in, giving the first floor a very spacious feel. A first floor guest room is the perfect retreat for visitors and has access to a full pool bathroom. As you make your way onto the second floor, you can't help but notice the 20' x 17' loft, great for a second floor family room, game room or media room. Since the loft overlooks the foyer, it gives the home a grand entrance! Interested in learning more about this home, then contact us today before this home is gone forever….
$386,990
720 Pilea Street Apopka, FL 32703
- Type:
- Townhouse
- Sq.Ft.:
- 1,691
- Status:
- Active
- Beds:
- 3
- Lot size:
- 0.04 Acres
- Year built:
- 2024
- Baths:
- 3.00
- MLS#:
- O6191994
- Subdivision:
- Emerson Pointe
ADDITIONAL INFORMATION
Under Construction. Welcome to the Rutland, a meticulously crafted townhome at an affordable price! The Rutland includes 1,691 square feet, 3 bedrooms, 2.5 bathrooms, and a 2-car, rear-load, detached garage. When entering the home from the front, you and your guests will enter the foyer and immediately are wowed by the openness. With a large front window for natural light and your line of sight from the great room through the kitchen to the dining space, this space feels even bigger. The kitchen is complemented with ample countertop space and cabinets. The island is perfect for snacks on the go and meal prep. The dining space is just steps away, making serving meals a breeze all while overlooking your private courtyard. You have both a laundry room that easily closes off from the main hub of the home and a convenient powder room for your guests. An under-the-stairs storage closet is perfect for seasonal decorations and extra luggage. When you arrive home for the day drop your keys, mail, and bag in the key drop by the garage door. Head up the flight of stairs when you’re ready to call it a night. Up here, you have 2 large bedrooms, a hall bathroom, and a linen closet. The owner’s suite has a walk-in closet and an en-suite bath with a dual-sink vanity and large shower. This home is built with features that meet the ENERGY STAR® 3.1 home building requirements and is third-party verified for energy efficiency. In addition, the Rutland is backed by M/I Homes' 10-Year Transferable Structural Warranty. Contact us today before it’s gone!
$386,990
724 Pilea Street Apopka, FL 32703
- Type:
- Townhouse
- Sq.Ft.:
- 1,691
- Status:
- Active
- Beds:
- 3
- Lot size:
- 0.04 Acres
- Year built:
- 2024
- Baths:
- 3.00
- MLS#:
- O6191986
- Subdivision:
- Emerson Pointe
ADDITIONAL INFORMATION
Under Construction. Welcome to the Rutland, a meticulously crafted townhome at an affordable price! Featuring a generous living space, 3 bedrooms, 2.5 baths and a detached, 2-car, alley-load garage, this townhome is sure to meet your wants and needs. Experience unmatched convenience with the extraordinary benefits we offer in our home. The Open-concept living areas are ideal for establishing a warm and expansive atmosphere to entertain and unwind. The thoughtfully designed bedrooms offer an abundant space for you and your loved ones to retreat and recharge after a long day. This is a 100% Energy Star 3.1 certified home which will equate to significant savings on your utility bills and a lower cost of ownership. Includes a 10 "Transferable "structural warranty .We are ready to help welcome you to better so contact us today to discuss your options!
- Type:
- Single Family
- Sq.Ft.:
- 2,092
- Status:
- Active
- Beds:
- 4
- Lot size:
- 0.19 Acres
- Year built:
- 2024
- Baths:
- 2.00
- MLS#:
- O6191605
- Subdivision:
- Emerson Pointe
ADDITIONAL INFORMATION
Under Construction. The Capistrano II features an elegant foyer that invites you in. The spacious flex room has endless possibilities The oversized kitchen island is perfectly positioned to be a place for daily meals or entertaining and look out across large windows that allow for natural light. A large flexible great room allows you to designate space for a breakfast or formal dining area. The family room offers oversized sliding glass doors out to the covered lanai and backyard. This new construction in Apopka is backed by M/I Homes’ 10-Year Transferable Structural Warranty. Combined with our ENERGY STAR® features, this home will save you money month after month on the cost of homeownership. Contact us today before this home is gone forever…
$600,000
1149 Trolling Drive Apopka, FL 32712
- Type:
- Single Family
- Sq.Ft.:
- 3,839
- Status:
- Active
- Beds:
- 5
- Lot size:
- 0.34 Acres
- Year built:
- 2012
- Baths:
- 4.00
- MLS#:
- O6186065
- Subdivision:
- Rock Spgs Rdg Ph Vi-b
ADDITIONAL INFORMATION
You will fall in love with this home! Enter into casual elegance and inviting warmth throughout! This owner has spared no expense creating a flowing feeling of welcoming comfort. Downstairs has the formal rooms to spread out and entertain - plus a family room to cozy up with a book or movie. The kitchen - and all it tastefully offers - is open to the family room and has additional space for meals and fun while overlooking the covered back patio and backyard. Guests will also have a generous bedroom and full bath on the first level. When entering through the garage, you’ll have the ease of emptying your hands in its customized 'mud room' - perfect for backpacks, shoes, purses, coats, keys and packages. The upper level has a gorgeous primary bedroom with a perfct en-suite master bath and huge walk-in closet. The upstairs also hosts 3 more big bedrooms, two more full bathrooms, a large laundry room - AND an amazing loft area ample for all your games, lounging, studying, working or whatever you choose. If you are looking for solar energy and a low power bill, here you go! Assume the low monthly payments and give minimally to the power company! Rock Springs Ridge is a lovely community with close proximity to major roads for your commute, it’s next to the Northwest Recreation Complex for all your activities, Wekiva State Park, Kelly Park, Apopka's Amphitheater, and more. Have a look, make the call, make an appointment, and make it yours! Come and get it!
- Type:
- Single Family
- Sq.Ft.:
- 2,827
- Status:
- Active
- Beds:
- 5
- Lot size:
- 0.4 Acres
- Year built:
- 2006
- Baths:
- 4.00
- MLS#:
- O6192736
- Subdivision:
- Wekiva Run Ph I 01
ADDITIONAL INFORMATION
Welcome Home to Wekiva Run! This home is nestled inside a GATED COMMUNITY providing security and tranquility. The community is filled with lush landscaping and tree lined streets. This CORNER LOT home sits on OVER ONE - THIRD ACRE (.40) complete with a WOODED VIEW. The gorgeous property could be your forever home. This home boasts high ceilings, lots of natural light, and ceiling fans in all the bedrooms and the great room. Imagine waking up to a fresh pot of coffee outside on your covered screened in porch while you listen to the sounds of nature. The backyard is home to fruit bearing trees including lemon, papaya, banana and loquat. New irrigation system installed 2023. This beautiful home has 4 downstairs bedrooms and 3 downstairs bathrooms. The master suite has not one, but two walk in closets and hardwood floors. The master bath has two sinks, separate toilet stall for privacy, separate shower, and an oversized jet spa tub for relaxing. Upstairs is a MOTHER-IN-LAW-SUITE that could be used for guests, a caregiver, a loved one or even bring in extra income. Upstairs has a full bedroom, separate full bath, a living room for complete privacy from the downstairs occupants, and extra storage. The THREE CAR GARAGE provides plenty of space to park two vehicles and still have space for your toys. The long driveway provides ample extra parking so your guests will not have to park on the street. The property is completely FENCED IN for privacy and to ensure the safety of your pets and loved ones. The fence was installed in 2022. The beautiful kitchen has abundant cabinet space and a pantry, granite counter tops and includes stainless steel appliances. Complete with living room, dining room and bonus room, all with lighting fixtures. This home is move in ready to make your dreams come true! The property is peaceful, yet conveniently located near the 429 for easy access to Orlando or Sanford. Northwest Recreational Complex is minutes away, with weekly concerts at the amphitheater, walking trail around the lake, and plenty of fields and playgrounds. Don’t miss this opportunity. Schedule a showing today!
- Type:
- Single Family
- Sq.Ft.:
- 2,601
- Status:
- Active
- Beds:
- 4
- Lot size:
- 0.37 Acres
- Year built:
- 1984
- Baths:
- 3.00
- MLS#:
- O6190368
- Subdivision:
- Palms Sec 01
ADDITIONAL INFORMATION
Welcome to the Finest Expression of Modern Architectural Design, Luxury Living & Environmentally Friendly Home. Situated in the highly sought-after Palm Community this Residence Shows itself on a High Corner lot spanning over 1/3 of an Acre. Upon Entrance, you are welcomed by ample windows and a plethora of natural light provided by 15' tall windows and skylights throughout, be charmed by the spacious feeling of the high ceilings as you walk by the formal living area complete with a wood-burning fireplace along with a formal dining overlooking the Pool/Spa through a triple full sliding window which opens into the wall. Walk past your private Office with front garden views and enjoy the new modern open-concept kitchen with quartz countertops and high-end Bosch Stainless Steel Appliances along with an ample kitchen island next to a charming nook where you can enjoy cozy moments overlooking through the gallery windows. This Split-plan 4 bedroom (including office) and 2.5 bathroom Home features a Heavens Dreams Master Suite with its own A/C, Fireplace, Pool access, ample walk-in closet, and a Bathroom with large double vanities, tall shower and jacuzzi overlooking a private garden that seems brought to you from a Spa Magazine. The secondary bedrooms are properly sized with ample closets. The Screened Pool Area features a paver deck with its own Summer Kitchen, Patio and Jacuzzi to create lasting memories. Also, the oversized garage along with its over 12' tall ceilings wraps up the Residence's ample & spacious design. On top of it all you won't need to think about utility bills since the 15.12kw Solar System is PAID OFF, there are two brand new energy efficient Carrier Heat Pump ACs and a well for Irrigation. Just Minutes away from the Wekiwa springs seize the opportunity to make this your dream home. Schedule your showing today and step into a world of refined living.
$300,000
1928 Larkwood Drive Apopka, FL 32703
- Type:
- Single Family
- Sq.Ft.:
- 1,548
- Status:
- Active
- Beds:
- 3
- Lot size:
- 0.1 Acres
- Year built:
- 1988
- Baths:
- 2.00
- MLS#:
- O6191842
- Subdivision:
- Sheeler Oaks Ph 03b
ADDITIONAL INFORMATION
Short Sale. Gorgeous 3 bed 2 bathroom home with newer flooring, granite counters, stainless steel appliances, light fixtures, energy efficient windows, irrigation systems, wood deck with a playground across the street. Selling As is.
- Type:
- Single Family
- Sq.Ft.:
- 2,080
- Status:
- Active
- Beds:
- 3
- Lot size:
- 0.15 Acres
- Year built:
- 2024
- Baths:
- 2.00
- MLS#:
- O6191671
- Subdivision:
- Oaks At Kelly Park
ADDITIONAL INFORMATION
Pre-Construction. To be built. Urban family style. LIMITED TIME incentives of $40,000 to use towards upgrades, rate buydown, or closing costs. The Bridgton's welcoming covered entry and foyer hallway reveal the spacious great room and dining room. The well-designed kitchen is equipped with a large center island with breakfast bar, plenty of counter and cabinet space, and sizable pantry. The lovely primary bedroom suite is complete with an ample walk-in closet and spa-like primary bath with dual-sink vanity, luxe glass-enclosed shower, and private water closet. Secondary bedrooms feature generous closets and full hall bath access. Additional highlights include a bright flex room off the hallway, centrally located laundry, and additional storage.
- Type:
- Single Family
- Sq.Ft.:
- 1,837
- Status:
- Active
- Beds:
- 3
- Lot size:
- 0.09 Acres
- Year built:
- 2024
- Baths:
- 3.00
- MLS#:
- O6191664
- Subdivision:
- Oaks At Kelly Park
ADDITIONAL INFORMATION
Pre-Construction. To be built. Kelly Coastal. The Kelly's inviting porch and welcoming foyer reveal the spacious great room, dining room, and desirable large covered lanai beyond. The well-designed gourmet kitchen is complete with a large center island with breakfast bar, plenty of counter and cabinet space, and sizable walk-in pantry. The beautiful primary bedroom suite is enhanced by an ample walk-in closet and spa-like primary bath with dual-sink vanity, large luxe shower, and private water closet. Secondary bedrooms feature roomy closets and shared hall bath. Additional highlights include a convenient powder room, centrally located laundry, and additional storage.
- Type:
- Condo
- Sq.Ft.:
- 1,129
- Status:
- Active
- Beds:
- 3
- Lot size:
- 0.15 Acres
- Year built:
- 1996
- Baths:
- 2.00
- MLS#:
- O6191380
- Subdivision:
- Coach Homes At Errol Ph 01
ADDITIONAL INFORMATION
Step into the pinnacle of luxury living! Nestled in the heart of Errol Estate, this stunning 3-bedroom, 2-bathroom second-floor condo, complete with a one car GARAGE and a private hallway secured entrance, this unit exudes elegance and sophistication while providing unmatched comfort, convenience, and natural charm. As you step into this immaculate residence, you're immediately greeted by an abundance of natural light flooding through numerous windows, inviting the warm Florida sunshine to fill every corner. Vaulted ceilings amplify the sense of space, while strategically placed windows frame picturesque views of the lush conservation area, creating a serene ambiance throughout. This meticulously maintained unit features a host of upgrades, ensuring a modern and stylish living environment. The kitchen is a chef's dream, boasting updated cabinetry, elegant granite countertops, stainless steel appliances, and ceramic-style vinyl flooring, along with a convenient pantry for added storage. Whether you're preparing a gourmet meal or enjoying a casual breakfast, this kitchen is sure to inspire culinary creativity. The dining room and great room seamlessly flow together, providing the perfect setting for entertaining guests or simply relaxing with loved ones. Newer carpeting enhances the comfort of the main living spaces and bedrooms, creating an inviting atmosphere throughout. Both bathrooms have been luxuriously renovated, showcasing granite vanities and other upscale finishes, offering a spa-like retreat where you can unwind and rejuvenate after a long day. Additional highlights of this exceptional condo include a closet utility room with a washer and dryer, offering added convenience, as well as a beautiful all-season enclosed sunroom/balcony where you can soak in the fresh air or enjoy the flow of the inside air, and also enjoy tranquil views of the surrounding greenery. Upgrades in the unit include: a newer HVAC system with a limited warranty ( installed June 2017), water heater ( installed January 2016), HOA installed roof (March 2016). *A full upgrade list is available upon request. The Association dues include: water, cable, internet, building exterior insurance, grounds maintenance, community pool, and so much more! Residents of Coach Homes at Errol are treated to wonderful amenities, including a community pool perfect for cooling off on hot summer days and a clubhouse available for gatherings and entertainment. Conveniently located in the vibrant city of Apopka, this community offers easy access to interstate highways, making commuting a breeze. With three State Parks and a 180-acre sports park nearby, outdoor enthusiasts will find plenty of opportunities for recreation, from tennis and basketball to soccer and football. Plus, with major thoroughfares such as SR 429, SR 414 (Apopka Expressway), and Wekiva Parkway just minutes away, as well as a variety of shopping, dining, and entertainment options within reach, everything you need is right at your fingertips. Don't miss your chance to experience resort-style living in the heart of Errol Estate – schedule your showing today and make this stunning condo your new home!
- Type:
- Single Family
- Sq.Ft.:
- 3,825
- Status:
- Active
- Beds:
- 5
- Lot size:
- 0.19 Acres
- Year built:
- 2021
- Baths:
- 5.00
- MLS#:
- O6191071
- Subdivision:
- Lakeside Ph 1 Amd 2
ADDITIONAL INFORMATION
Step into the captivating retreat at 1132 Lakeside Estates Drive, Apopka, FL, meticulously crafted by Taylor Morrison in 2021, showcasing an unmatched dedication to precision. Securely nestled within the gated confines of Lakeside Estates, this home caters impeccably to the needs of a growing or large family, ideally positioned in Apopka's thriving locale. With five bedrooms, 4 and a half baths, spanning 3,825 sq ft, and featuring a three-car garage with a screened lanai, this exceptional estate offers both luxury and practicality. Upon arrival, you're greeted by the expansive living area, featuring a versatile office/den space on the main floor. The kitchen, a culinary haven, boasts a gas range cooktop, built-in oven/microwave, and a spacious island adorned with exquisite granite countertops. A generously sized walk-in pantry, complete with wooden shelving, effortlessly caters to household essentials. Seamlessly blending with the kitchen and dining area, the family room fosters a warm ambiance for gatherings, with triple slider doors extending the living space to the screened covered lanai, seamlessly merging indoor and outdoor living. Just off the great room lies the primary suite, featuring a luxurious glass-enclosed shower, dual sink vanity, and California cabinets closet. Ascending upstairs reveals four bedrooms and two baths alongside a spacious loft, perfect for teenage retreats or leisure activities. The outdoor space is equally impressive, featuring a fully enclosed vinyl fence. Additional upgrades such as main-level full ceramic tile plank, California closet, stainless steel appliances, a large interior laundry room with a washbin, and a three-car garage enhance the functionality and comfort of the home. Indulge in neighborhood amenities including a playground, extensive walking/jogging sidewalks, a luxurious community pool, and clubhouse. Conveniently located near major highways such as 429, 414, 436, and the Florida Turnpike, this home is just 20 minutes from Downtown Orlando, 30 minutes from Disney World, and one mile from AdventHealth Hospital. Don't miss the opportunity to call this remarkable place your home!
- Type:
- Single Family
- Sq.Ft.:
- 2,323
- Status:
- Active
- Beds:
- 4
- Lot size:
- 0.18 Acres
- Year built:
- 2000
- Baths:
- 2.00
- MLS#:
- FC299633
- Subdivision:
- Wekiva Club
ADDITIONAL INFORMATION
Wonderful home in the Wekiva area, shows great and is move-in ready! All bedrooms downstairs, Bonus room upstairs. Split bedroom plan, NEW ROOF 2021, AC 2019, New Appliances 2019, Wood-look Tile throughout 1st Floor. All rooms are on the first floor except for the bonus room, which has built ins. New carpet, freshly painted interior, including ceilings! New garage opener and pool pump (2019). Child safety pool fence. Entertainment area on pool. Close to Clay Springs Elementary and 436, Wekiva State Park.
- Type:
- Townhouse
- Sq.Ft.:
- 1,840
- Status:
- Active
- Beds:
- 3
- Lot size:
- 0.06 Acres
- Baths:
- 3.00
- MLS#:
- O6191304
- Subdivision:
- Emerson Park
ADDITIONAL INFORMATION
Pre-Construction. To be built. Step into the inviting layout of The Jefferson, a rear entry garage townhome with 3 bedrooms and 2.5 baths. The ground floor welcomes you with an open gathering room seamlessly flowing into the kitchen and dining area, complemented by a convenient powder room. For added flexibility, homeowners have the option to convert the dining area into a cozy den. Ascend to the second floor to discover the Master Suite, complete with a walk-in closet and private bath. The second floor also hosts a conveniently situated laundry room, along with two additional bedrooms and another full bath. Experience the perfect blend of functional living space and entertainment-ready design in this thoughtfully crafted townhome.
- Type:
- Single Family
- Sq.Ft.:
- 2,395
- Status:
- Active
- Beds:
- 4
- Lot size:
- 0.22 Acres
- Year built:
- 2024
- Baths:
- 3.00
- MLS#:
- O6190863
- Subdivision:
- Rhetts Ridge 75s
ADDITIONAL INFORMATION
One or more photo(s) has been virtually staged. Under Construction. LEASE TO OWN OPPORTUNITY! The Largo floor plan is an epitome of modern living, designed to cater to those looking for space, comfort, and elegance. This beautiful home boasts four spacious bedrooms and three well-appointed bathrooms, ensuring that each member of the household has their privacy and comfort. The inclusion of a three-car garage is a thoughtful addition, providing ample space for vehicles and storage, making it perfect for multiple drivers or those in need of extra storage space. The open floor plan seamlessly connects the kitchen to the living areas, creating an inviting atmosphere that encourages family time and social gatherings. The interior is designed to be light and bright, enhancing the sense of space and creating a warm, welcoming environment. Central to this floor plans appeal is its chef's kitchen, featuring stunning quartz countertops that combine durability with a sleek, modern aesthetic. The kitchen is designed for both functionality and social interaction, making it an ideal space for cooking and entertaining. The solid cabinetry adds to the kitchen's charm, offering plenty of storage while contributing to the overall elegance of the space. The primary bedroom is a true retreat, featuring a large walk-in closet making it easier to organize your clothes and accessories. The en-suite bathroom adds to the luxury, offering dual vanity, private water closet for the toilet, shower and a separate garden tub to relax and rejuvenate from the stress of the day. The 4th bedroom also features an esnuite bathroom lending to a little extra privacy if needed. Another great feature is the interior laundry room, adding to the convenience and functionality of the home. Spend some time on the covered lanai to enjoy your backyard. With its thoughtful layout, the Largo model is the perfect blend of practicality and sophistication, making it an ideal choice for those seeking a comfortable, stylish home. Enjoy the location of Rhett’s Ridge the nearby 429 connector and 441 making it convenient to get around town. The community features a walking trail and tot lot. Take in the natural beauty of Apopka that offers some of the most alluring, state parks to enjoy some nature and sparkling springs. Don’t miss out on this great opportunity to own your very own, brand new home!
$381,990
6328 Canter Circle Apopka, FL 32712
- Type:
- Single Family
- Sq.Ft.:
- 1,571
- Status:
- Active
- Beds:
- 3
- Lot size:
- 0.1 Acres
- Year built:
- 2024
- Baths:
- 2.00
- MLS#:
- O6191309
- Subdivision:
- Windrose
ADDITIONAL INFORMATION
Under Construction. Windrose presents the Astor. This all concrete block constructed single family home features 3 bedrooms and 2 bathrooms. As you enter the foyer you are greeted by with an open concept living space. The kitchen overlooks the dining and living room, while having a view to the oversized outdoor living space. The well-appointed kitchen features an island with bar seating, plentiful cabinet with beautiful granite countertops and stainless steel appliances, making entertaining a breeze. Bedroom one, located off the living space, has an en suite bathroom with double vanity and spacious walk-in closet providing ample space for storage. Two additional bedrooms and one full bath are located at the front of the home along with a coat closet, linen closet, and laundry room. Like all homes in Windrose, the Astor includes a Home is Connected smart home technology package which allows you to control your home with your smart device while near or away. *Photos are of similar model but not that of exact house. Pictures, photographs, colors, features, and sizes are for illustration purposes only and will vary from the homes as built. Home and community information including pricing, included features, terms, availability and amenities are subject to change and prior sale at any time without notice or obligation. Please note that no representations or warranties are made regarding school districts or school assignments; you should conduct your own investigation regarding current and future schools and school boundaries.*
- Type:
- Townhouse
- Sq.Ft.:
- 1,662
- Status:
- Active
- Beds:
- 3
- Lot size:
- 0.05 Acres
- Baths:
- 3.00
- MLS#:
- O6190941
- Subdivision:
- Emerson Park
ADDITIONAL INFORMATION
Pre-Construction. To be built. The Grant welcomes you into an open, tiled dining room, kitchen and great room. A powder room is discretely tucked in the back of the first floor with convenient access to a vast lanai. Upstairs, guests are welcomed by an airy loft surrounded by a conveniently located laundry room, two bedrooms and full bath. The owner’s suite has a desirable walk-in-closet, double sinks and a large shower. The layout of this rear entry garage townhome provides the perfect amount of living space while allowing you to have a separate part of the home just for entertaining.
$264,900
574 Sean Court Apopka, FL 32712
- Type:
- Single Family
- Sq.Ft.:
- 1,264
- Status:
- Active
- Beds:
- 3
- Lot size:
- 0.24 Acres
- Year built:
- 1983
- Baths:
- 2.00
- MLS#:
- T3514443
- Subdivision:
- Summerset Unit 3
ADDITIONAL INFORMATION
Welcome to this charming fixer-upper nestled on a serene cul-de-sac! This property presents an exciting opportunity for those with a vision to create their dream home. Boasting 3 bedrooms and 2 bathrooms, this residence offers ample space for comfortable living. As you enter, you'll be greeted by a cozy living area that flows seamlessly into the dining space, perfect for entertaining guests. The kitchen awaits your personal touch, providing the ideal canvas for culinary creativity. Outside, a spacious yard provides endless possibilities for outdoor enjoyment and landscaping projects. The one-car garage offers convenient parking, laundry and storage space. Located on a quiet cul-de-sac, this property offers peace and privacy while still being close to conveniences. With TLC and some renovations, this home has the potential to become a true gem. Don't miss this chance to make it your own and unlock its full potential! Schedule your showing today.
- Type:
- Single Family
- Sq.Ft.:
- 2,930
- Status:
- Active
- Beds:
- 4
- Lot size:
- 0.37 Acres
- Year built:
- 2014
- Baths:
- 3.00
- MLS#:
- G5080071
- Subdivision:
- Oak Ridge Sub
ADDITIONAL INFORMATION
Welcome home to this BEAUTIFUL and meticulously cared for 4 bed 3 bath home with 2,930+ sf of living space, huge 3 car garage, and situated on a 1/3+ acre oversized lot. Located in the sought after gated Oak Ridge Community, offering tree lined streets, green spaces, sidewalks, playground, and a welcoming country feel, yet minutes from 429 Western Beltway. The 3 car side entry garage is nearly 900sf with custom built in cabinets and insulated doors with a wide, extended driveway to allow plenty of space for all your toys! You will feel in awe of all of the living and entertaining space boasting an Open concept but still with separation for modern living. The large kitchen is a chef’s dream with beautiful quarts counters, custom tiled backsplash, plenty of solid wood cabinets, an INDUCTION Cooktop, upgraded stainless steel appliances, under counter ice machine, walk-in pantry, island, and breakfast bar. Lots of windows allow for generous natural light, adorned with plantation shutters or window treatments. The primary bedroom is oversized with an extraordinary en-suite bath. The enormous frameless glass enclosed dual head shower is the width of the whole bathroom with gorgeous tile. Separate vanity areas with 2 sinks and quartz counters, plus a separate water closet and linen space. The primary closet isn’t just a closet- it’s a whole room with custom built ins! The front office also has custom built ins, perfect for work space or craft space! The additional 3 bedrooms are generous sized with 2 additional bathrooms. Indoor laundry room even has extra built in cabinets with folding counter and sink! The home has a 68 HERS Rating with DC Fans and additional blown in insulation in the garage and attic. Fresh new landscaping and lighting surrounds the screened in and open patios for outdoor living and enjoying the Florida weather! Zoned for the brand new Kelly Park K-8 School!!! Nearby, the Northwest Recreation Complex offers baseball fields, basketball, tennis & volleyball courts, as well as soccer fields and an Amphitheater with local events. Not only are you in close proximity to Disney, Universal, and other theme parks and attractions, as well as the Amway Center and downtown Orlando, but to either coast of beaches! Minutes from Wekiva Springs State Park, Kelly Park Rock Springs, Historic Mt. Dora and the chain of lakes. Don't miss the chance to make this exceptional property your new home sweet home!
- Type:
- Townhouse
- Sq.Ft.:
- 2,024
- Status:
- Active
- Beds:
- 3
- Lot size:
- 0.06 Acres
- Baths:
- 3.00
- MLS#:
- O6190633
- Subdivision:
- Emerson Park
ADDITIONAL INFORMATION
Pre-Construction. To be built. The Madison is a spacious, open concept floorplan that offers a first-floor bedroom and full bath. The kitchen, dining and gathering room overlook your personal courtyard, which leads to your rear entry detached two-car garage. The master suite is located on the second floor boasting a master bath with double sinks, an oversized shower and spacious walk-in closet. The loft area provides an extra space for play or to host guests. Surrounding the loft is an additional bedroom with full bath that could function as a second master suite, an walk-in laundry room, and extra storage space.
- Type:
- Single Family
- Sq.Ft.:
- 2,685
- Status:
- Active
- Beds:
- 4
- Lot size:
- 0.33 Acres
- Year built:
- 1985
- Baths:
- 2.00
- MLS#:
- G5080287
- Subdivision:
- Errol Estate
ADDITIONAL INFORMATION
MOTIVATED SELLER!!!! Welcome to your DREAM Home in the highly desired Errol Estates Community in Apopka, Florida! This Pool Home has been meticulously maintained and MANY upgrades added in the past couple years! The View looking out the front of this property is captivating with the gorgeous lake scenery, mature landscaping and Large Oak Trees. This home is inviting upon entry, with high ceilings and open space both inside and on the patio to entertain!!! On the screened back porch, you'll enjoy the large bar, refrigerator, and outdoor kitchen! Keep walking outside to the back yard and find a partial in ground/ above ground pool and putt putt course!! UPGRADES INCLUDE: 2021 BOSCH DISHWASHER, 2022 REFRIGERATOR, 2022 REMODELED KITCHEN, INCLUDING RESURFACED and PAINTED CABINETS, UNDER CABINET LIGHTING, NEW LIGHT FIXTURES, RANGE HOOD, OUTDOOR BAR INSTALLED WITH STAINED PINE AND CEMENT COUNTERTOPS, MINI 2 HOLE PUTT PUTT GOLF. 2023 MASTER BATHROOM PAINTED, SHOWER SYSTEM PANEL WITH JETS, SHOWER TILES, POOL INSTALLED WITH PUMP AND FILTER, POOL DECK and SLATE LAYOUT DECK. 2024 NEW ROOF, NEW SKYLIGHTS, NEW GUTTERS and GUTTER GUARDS, BUTCHER BLOCK ISLAND IN KITCHEN, OVER $44,000 IN UPGRADES IN PAST 3 MONTHS. CUSTOM BLINDS INSTALLED ON ALL WINDOWS! The propane tank is owned and will convey with the property. Errol Estates is located in Central Florida with a quick drive of 40 minutes to Disney, 30 minutes to Universal Studios, and Kelly Park - Rock Springs is less than a 10 minute drive to this Natural Spring. Schedule your showing today for this Gorgeous Property! Your Dream Home is Awaiting! *ROOF WARRANTY: GOLDEN PLEDGE TRANSFERRABLE 50 YEAR WARRANTY, must be transferred to new owner in the first 60 days of the sale of the home. *Wind Mitigation Verification Inspection Completed Book your SHOWING Today!
$459,000
1434 Paula Drive Apopka, FL 32703
- Type:
- Single Family
- Sq.Ft.:
- 2,270
- Status:
- Active
- Beds:
- 4
- Lot size:
- 0.34 Acres
- Year built:
- 1973
- Baths:
- 2.00
- MLS#:
- S5102132
- Subdivision:
- Liberty Heights
ADDITIONAL INFORMATION
**Charming 4-Bed Apopka Home with Pool & RV Storage** Discover the perfect blend of comfort and outdoor living in this four-bedroom, two-bathroom residence nestled on nearly half an acre in Apopka, Central Florida. The home features a spacious living area, a modern kitchen, and a master suite with an ensuite bathroom, all designed for utmost comfort. Step outside to a private oasis where a stunning pool awaits to offer relaxation and entertainment under the Florida sun. The expansive backyard, complemented by RV storage, provides ample space for leisure and adventure. Located in a serene yet convenient part of Apopka, this property is close to schools, shopping, and dining, making it an ideal haven for those seeking a peaceful lifestyle with city amenities within easy reach. A true gem in Central Florida, this home is a must-see for anyone valuing space, privacy, and outdoor living.
- Type:
- Condo
- Sq.Ft.:
- 975
- Status:
- Active
- Beds:
- 2
- Lot size:
- 0.08 Acres
- Year built:
- 1974
- Baths:
- 2.00
- MLS#:
- O6191569
- Subdivision:
- Errol Club Villas 04
ADDITIONAL INFORMATION
Welcome to your stunning new home with views of Lake Alden. Nestled in the back of the community with no rear neighbors, this newly renovated 2-bedroom, 2-bathroom condo offers a perfect blend of modern comfort and scenic tranquility. As you step inside, you’re greeted by shiplap cathedral ceilings in the living room, accented by a grand 72-inch ceiling fan, keeping the place cool in the summertime. The living room seamlessly transitions to the Florida room through sliding doors that open all the way up, inviting in the gentle breeze and offering unobstructed views of the picturesque Lake Alden. The kitchen serves as the heart of this home, featuring sleek quartz countertops and a sliding barn door for the pantry, enhancing both functionality and style. You’ll also find a built-in wine bar, perfect for entertaining guests. Additionally, enjoy the convenience of a water filtration system. The second bedroom offers versatility and privacy with a pocket door that closes it off with second bathroom, making it a secluded retreat for guests or family members. Step outside to your private patio, complete with a grill for outdoor cooking and dining. With golf cart parking conveniently located in the rear of the condo, exploring the community and accessing the nearby golf course is a breeze. Parking is conveniently located with designated spots near each unit. Rules are enforced from 6am to 6pm, ensuring availability. Each villa receives one parking pass for lots A, B, and C, offering flexibility. ***Community is redoing all roofs and projects is expected to be completed by May 2024.*** Lender credit from $1,500- $2,500 if buyers uses Samaritan Mortgage Group
- Type:
- Single Family
- Sq.Ft.:
- 1,952
- Status:
- Active
- Beds:
- 3
- Lot size:
- 0.24 Acres
- Year built:
- 1989
- Baths:
- 2.00
- MLS#:
- O6187573
- Subdivision:
- Lexington Club
ADDITIONAL INFORMATION
NEW ROOF - APRIL 2024! You will love the beautiful Lexington Club community nestled in the heart of Erroll Estates! This lovely 3-bedroom 2 bath home has been wonderfully cared for through the years by its owners. You will be greeted by a beautifully landscaped front yard and walkway up to the home. Upon your entry you will view a separate dining room and large living room that looks out onto the fully screened and covered lanai where you will enjoy a wonderful view of the lush backyard. The master bedroom boasts walk in closets and an en-suite bathroom with separate shower and tub. The kitchen features wood cabinets, stone counters, and a dinette area in which you can enjoy overlooking the family room as well as the outside lanai and back yard. It has an indoor laundry room and 2 car garage. All windows have been replaced and are dual paned impact windows. The home has been replumbed. Schedule your private showing today!
$350,000
1301 Admiral Drive Apopka, FL 32703
- Type:
- Single Family
- Sq.Ft.:
- 1,218
- Status:
- Active
- Beds:
- 3
- Lot size:
- 0.18 Acres
- Year built:
- 1961
- Baths:
- 2.00
- MLS#:
- O6189174
- Subdivision:
- Fairfield
ADDITIONAL INFORMATION
One or more photo(s) has been virtually staged. Discover this updated, 3-bedroom, 2-bathoom, move in ready pool home featuring a new roof, a completely remodeled kitchen with stainless steel appliances, modern new flooring, and freshly painted interiors and exteriors. This home has been thoughtfully updated, including the bathrooms, which have undergone a full renovation to offer a sleek, modern look. The star of the show is the outdoor space of this home, a true haven for relaxation and entertainment with its large pool and expansive pool deck offering ample space for lounging and poolside BBQs. Additionally, there's a utility shed in the backyard for extra storage, ensuring your outdoor equipment and tools are neatly tucked away. Positioned in an unbeatable location, this home is just moments away from major highways, ensuring your commute is a breeze. For shopping and dining experiences the Apopka Town Center is within easy reach. And for those who adore the outdoors, Wekiwa Springs State Park offers an ultimate playground for your adventures from hiking and biking to kayaking and camping, allowing you to connect with nature whenever the mood strikes. Whether you're looking to entertain in the expansive family room, enjoy the sunshine in the large backyard, or take a dip in the private pool, this home is a perfect blend of comfort and convenience so schedule your private showing today!
| All listing information is deemed reliable but not guaranteed and should be independently verified through personal inspection by appropriate professionals. Listings displayed on this website may be subject to prior sale or removal from sale; availability of any listing should always be independently verified. Listing information is provided for consumer personal, non-commercial use, solely to identify potential properties for potential purchase; all other use is strictly prohibited and may violate relevant federal and state law. Copyright 2024, My Florida Regional MLS DBA Stellar MLS. |
Apopka Real Estate
The median home value in Apopka, FL is $415,000. This is higher than the county median home value of $248,600. The national median home value is $219,700. The average price of homes sold in Apopka, FL is $415,000. Approximately 65.27% of Apopka homes are owned, compared to 24.61% rented, while 10.12% are vacant. Apopka real estate listings include condos, townhomes, and single family homes for sale. Commercial properties are also available. If you see a property you’re interested in, contact a Apopka real estate agent to arrange a tour today!
Apopka, Florida has a population of 48,682. Apopka is more family-centric than the surrounding county with 33.11% of the households containing married families with children. The county average for households married with children is 31.19%.
The median household income in Apopka, Florida is $59,869. The median household income for the surrounding county is $51,586 compared to the national median of $57,652. The median age of people living in Apopka is 37.3 years.
Apopka Weather
The average high temperature in July is 92.4 degrees, with an average low temperature in January of 43 degrees. The average rainfall is approximately 52.2 inches per year, with 0 inches of snow per year.
