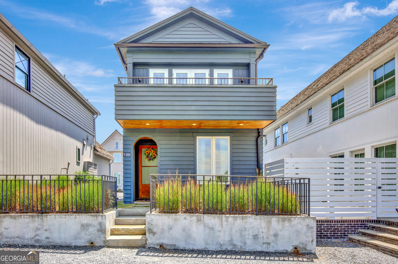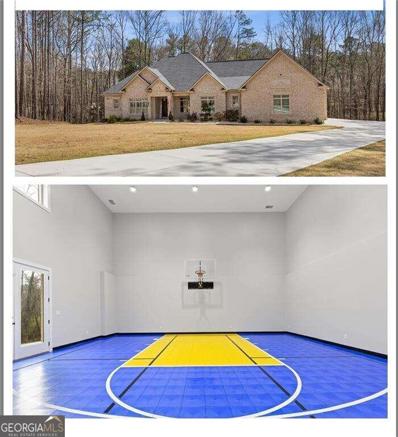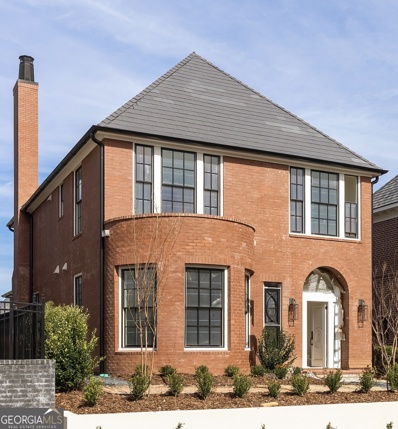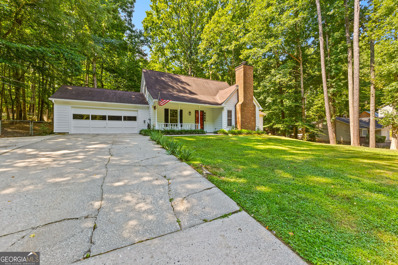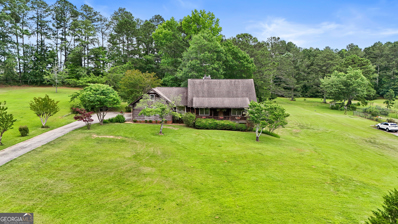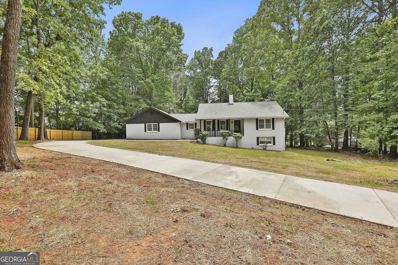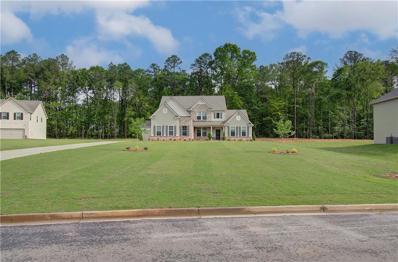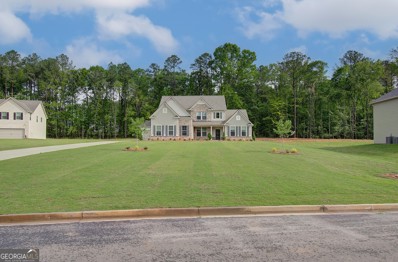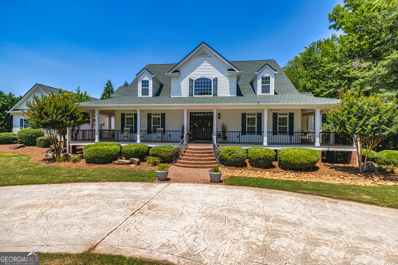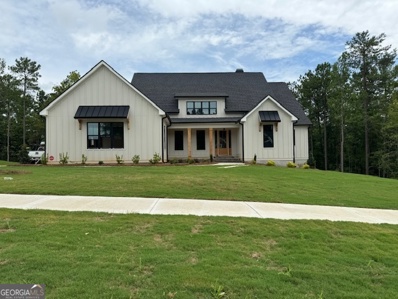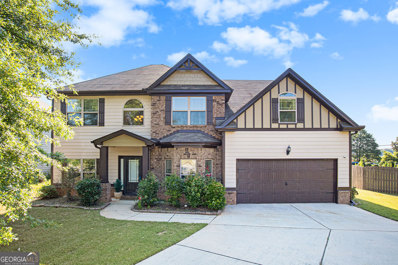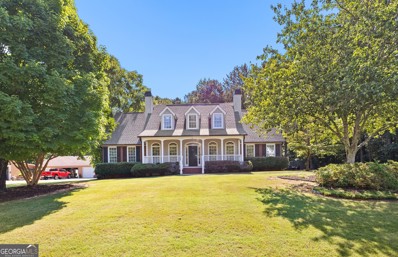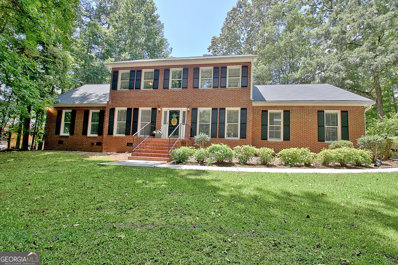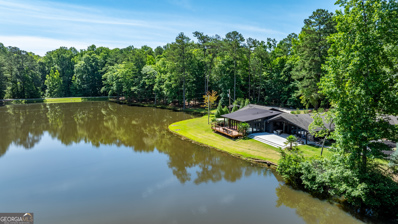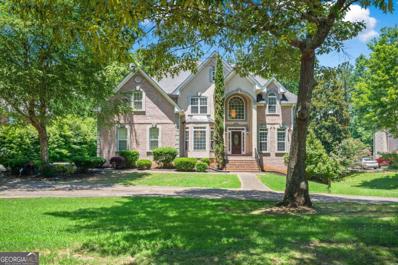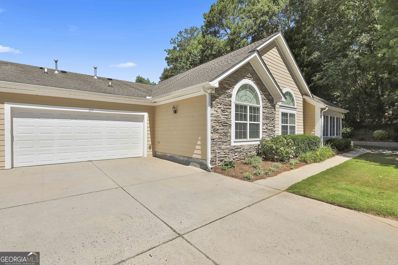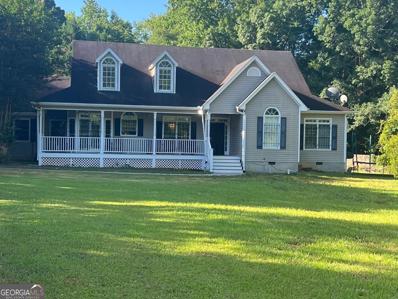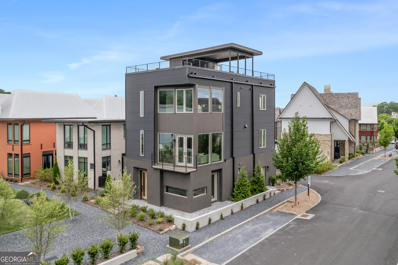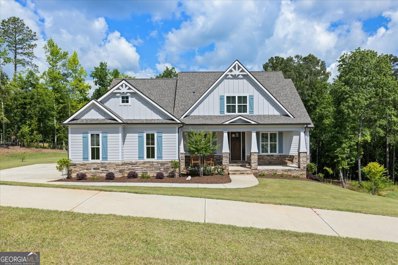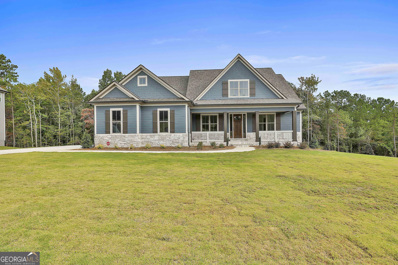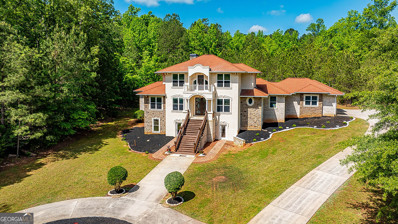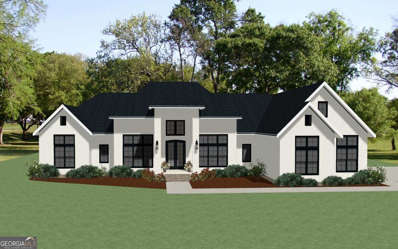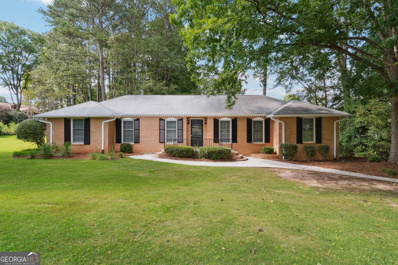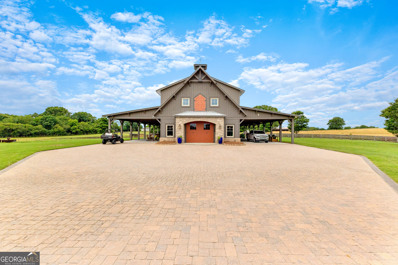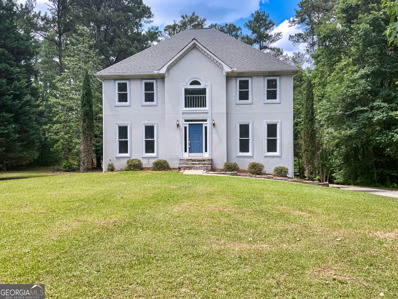Fayetteville GA Homes for Sale
- Type:
- Single Family
- Sq.Ft.:
- 1,224
- Status:
- Active
- Beds:
- 2
- Lot size:
- 0.05 Acres
- Year built:
- 2018
- Baths:
- 3.00
- MLS#:
- 10321787
- Subdivision:
- Trilith
ADDITIONAL INFORMATION
Welcome to this exquisite 2 bedroom, 2.5 bath cottage nestled in the prestigious Trilith Community, perfect for the minimalist seeking luxury and convenience! This home boasts hardwood floors throughout and a state-of-the-art proprietary geothermal unit that transfers ownership with the home. The reverse floorplan features bedrooms on the main level. The Owner's Bedroom is a retreat, featuring an expansive walk-in shower with premium fixtures and a generously sized walk-in closet with a sophisticated closet system. The second bedroom is equally impressive, with its own full bathroom and walk-in closet, offering versatility as a luxurious guest suite or a flexible space perfect for an office, studio, or creative workspace. The upper level offers a spacious kitchen, family room, and eat-in area, complete with a half bath. This living space opens to a balcony that overlooks the waterfront, where all major concerts and events are held. Enjoy your own VIP section and the vibrant lifestyle Trilith has to offer! The home can be rented making it the ideal investment property!
$1,449,999
115 Browning Court Fayetteville, GA 30214
- Type:
- Single Family
- Sq.Ft.:
- 7,552
- Status:
- Active
- Beds:
- 5
- Lot size:
- 1.74 Acres
- Year built:
- 2020
- Baths:
- 5.00
- MLS#:
- 10321521
- Subdivision:
- Ellen'S Ridge
ADDITIONAL INFORMATION
Come and experience unparalleled luxury in this ultimate entertainment retreat!!!! New to the market, nestled in Fayette County this magnificent abode, boasts an exclusive indoor basketball court (The estate stands as one of only two homes confirmed in it's county, to feature such an amenity), making it an ideal haven for lavish entertainment. The impressive 5 Bedrooms, 5 Bath home has nearly 7500 square feet of living space, this beautiful sun-drenched property, exudes sophistication. Upon arrival, be greeted by the grandeur of this distinctive residence, showcasing a complete brick exterior adorned with custom Italian-inspired hardcoat stucco trim, a true testament to architectural excellence in Fayette County. Step into a realm of luxury as you pass through the cast iron doors, where modern-inspired finishes seamlessly intertwine with timeless elegance. Indulge in the heart of the home, where the fireplace commands attention, captivating the essence of refined living. Enjoy a open floor plan with a majestic eat in kitchen complete with granite countertops, custom tailored cabinetry and state of the art stainless steel appliances. In your master bedroom you can enjoy, oversized window views with ample natural lighting. The Master bath contains, marble floors with double showers, and his and hers vanities. Jump into your beautiful jetted tub and take away your day's stress in this beautifully crafted oasis. Entering the grand basement you will find a Japanese soaking tub, a wet room, along with multiple bonus and media rooms. For cinematic lovers, revel in the luxury of not one, but two movie theaters. The first theater boasts a state-of-the-art 5.1 4K projector, coupled with a 135-inch 16:9 screen, offering an immersive viewing experience. Venture further into the realm of cinematic splendor within the main theater hall, featuring an awe-inspiring 11.1 setup and a colossal 138-inch 4K Atmos screen - a true marvel of technology. The grand jewel of the home is the custom indoor basketball court, complete with sport court flooring, two adjustable 72-inch basketball goals, and an NBA-regulation 3-point line - a haven for sports enthusiasts. This estate also offers a nature trail, adorned with two suspended bridges - an ideal setting for stroll lovers, or exhilarating go-kart adventures, ensuring every moment is steeped in luxury and exclusivity. Imagine a world where you can come home to luxury living but still be able to enjoy ample entertainment with family and friends in a large theater retreat. While also living out your NBA dreams complete with a NASCAR-esque (go karting getaway). Who said you could not have it all? Call us today as this magnificent property will not last.
$1,399,000
205 3rd Street Fayetteville, GA 30214
- Type:
- Single Family
- Sq.Ft.:
- n/a
- Status:
- Active
- Beds:
- 4
- Year built:
- 2024
- Baths:
- 4.00
- MLS#:
- 10321351
- Subdivision:
- Trilith
ADDITIONAL INFORMATION
The 4 bedroom, 3.5 bathroom Warwick Village home with private courtyard is perfect inside and out. The main floor offers 10 ft ceilings, an open gourmet kitchen with huge breakfast bar, adjacent dining and living area with fireplace and large windows overlooking the courtyard. Private guest bedroom with full bathroom on main floor. The upper level has the primary suite with walk-in closets and a private balcony that overlooks courtyard. There are also two additional bedrooms and a full bathroom. Convenient laundry room features a sink and counter space with custom barn door. The detached 2.5 garage is accessible off of the courtyard. Courtyard features private patio perfect for entertaining. Enjoy the amazing lifestyle that Trilith has to offer...situated across the street from state-of-the art Trilith Studios, this community combines world-class stages and facilities. Trilith is a rich community with diverse homes, a Town Centre in close proximity to every home, curated shops and chef-driven restaurants, a private school (K-12), a 15 mile trail system with an abundance of parks, Piedmont Wellness Center, resort style pool, tennis, pickleball, basketball, dog park....all within a 20 minute drive from Hartsfield-Jackson International Airport!
- Type:
- Single Family
- Sq.Ft.:
- 2,036
- Status:
- Active
- Beds:
- 4
- Lot size:
- 0.55 Acres
- Year built:
- 1983
- Baths:
- 3.00
- MLS#:
- 10319927
- Subdivision:
- Deep Forest
ADDITIONAL INFORMATION
Welcome to this spacious home in the heart of Fayette County! Conveniently located in Fayetteville, this home offers easy access to local amenities, schools, and Hartfield-Jackson Airport. With four bedrooms, there's plenty of room for the whole family, guests, or even a home office or gym! This home has a thoughtfully designed kitchen with not one, but two large pantries, providing ample storage space for all your culinary needs. Enjoy the privacy of the fenced-in backyard, perfect for pets to roam and children to play freely. There are also two RV hook-ups available. Don't miss out on the opportunity to make this house your home - schedule a showing today!
- Type:
- Single Family
- Sq.Ft.:
- 4,497
- Status:
- Active
- Beds:
- 4
- Lot size:
- 2.33 Acres
- Year built:
- 1978
- Baths:
- 4.00
- MLS#:
- 10320645
- Subdivision:
- Fayetteville
ADDITIONAL INFORMATION
NEW PRICE!! Welcome to this beautiful, spacious traditional Cape Cod style 2 story home situated on 2.3 acres of level, landscaped property in the sought-after Whitewater school district. There is a gorgeous, glass window 600 sf sun room off the kitchen with 2 AC vents and French doors that open into the kitchen area, as well as a pass through window. The sun room gives full panoramic views of the beautiful foliage and landscaped property. 2 car garage also opens into kitchen area. 2 bedrooms, including master and bonus room on main level with 1 and 1/2 baths. Upstairs there are 2 bedrooms that share a full bath, plus another full bath in the hallway. Fantastic floor plan for roommates, teens, or in-laws with tons of closet and storage space on the upper level. 2 new zoned AC units, a large block, plumbing stubbed basement, and more storage throughout the home. Gas fireplace, separate formal dining room, living space, and oversized kitchen area make the main level comfortable and inviting. There is a brand new deck off the sliding glass doors that opens into a half acre fenced in area of the yard for the kids and dogs to run and play safely. Beautiful original stained glass and lead windows throughout the home, and a large porch runs the length of the front of the house. The septic system and drain field were replaced 2 years ago, and HVAC replaced in April 2024. Separate laundry room with windows, partially finished basement, and fantastic views from every room. This traditional, meticulously maintained home is perfect for entertaining, hosting guests, or enjoying with family. Beautifully appointed living quarters and serene, quiet acreage create a lovely retreat enjoyable all year round. Property is 10 minutes from Trilith and 10 minutes from the new City Center that opened in 2021 and is proposed to become an even bigger attraction in the very near future. You can even take your golf cart to City Center!
$385,000
334 Kenwood Fayetteville, GA 30214
- Type:
- Single Family
- Sq.Ft.:
- 1,645
- Status:
- Active
- Beds:
- 3
- Lot size:
- 1 Acres
- Year built:
- 1977
- Baths:
- 3.00
- MLS#:
- 10320565
- Subdivision:
- None
ADDITIONAL INFORMATION
Beautifully renovated 3 bedroom, 2.5 bath with New Roof, New water heater, all new stainless-steel appliances, granite countertops, all new fixtures, all new flooring, freshly painted inside and out, New Privacy fence and a new concrete driveway leading you home! Enter into a great "drop zone" for all those backpacks, shoes and bags located adjacent to a huge mud room including a ton of cabinet space, a utility sink for quick cleanups and a folding table perfect for quick and easy laundry management. Relax in your private homeowner's suite including double vanity, walk in closet, with separate shower room with "Barn Doors" to create your perfect private space. Just outside of the primary bedroom you can step out onto the screened porch to enjoy morning coffee or a refreshing beverage in the evening. Spiral staircase leading downstairs to the partially finished basement with potential 4th Bedroom, half bath and garage parking! Call your favorite agent to schedule your private tour today!
$752,254
250 Bre Drive Fayetteville, GA 30215
- Type:
- Single Family
- Sq.Ft.:
- 4,012
- Status:
- Active
- Beds:
- 5
- Lot size:
- 1.26 Acres
- Year built:
- 2024
- Baths:
- 5.00
- MLS#:
- 7405045
- Subdivision:
- RIVERBEND OVERLOOK
ADDITIONAL INFORMATION
WELCOME HOME TO RIVERBEND OVERLOOK IN SOUGHT AFTER FAYETTEVILLE BUILT BY DRB HOMES! NO DETAIL IS LEFT BEHIND IN THIS BEAUTIFUL SINGLE-FAMILY HOME FEATURING AN EXQUISITE CRAFTSMAN EXTERIOR. OUR SPACIOUS EMERSON II ON A SLAB FEATURES 5 BEDROOMS, 4 FULL BATHSROOMS AN A HALF A BATHS. OWNERS SUITE ON MAIN WIHT A LARGE SHOWER AND SEPARATE SOAKING TUB. CUSTOM TRIM DETAILING IN DINING AND FOYER WITH COFFERED CEILINGS IN DINING ROOM. GOURMET KITCHEN WITH QUARTZ COUNTERTOPS, AND A EXPANSIVE KITCHEN ISLAND, WITH BEAUTIFUL CABINETS, STAINLESS STEEL APPLIACES AND A SPACIOUS WALK-IN PANTRY, UPSTAIRS YOU WILL FIND A WELCOMIG LOFT,LARGE MEDIA ROOM WITH DOUBLE DOORS. 3 CAR GARAGE WOODED 1 ACRE LOT. PLEASE NOTE: THE MAIN PHOTO IS A RENDERING OF THE ACTUAL HOME, BUT INTERIOR PHOTS ARE OF A PREVIOUSLY BUILT HOME.
$752,254
250 Bre Drive Fayetteville, GA 30215
- Type:
- Single Family
- Sq.Ft.:
- n/a
- Status:
- Active
- Beds:
- 5
- Lot size:
- 1.26 Acres
- Year built:
- 2024
- Baths:
- 5.00
- MLS#:
- 10320101
- Subdivision:
- RIVERBEND OVERLOOK
ADDITIONAL INFORMATION
WELCOME HOME TO RIVERBEND OVERLOOK IN SOUGHT AFTER FAYETTEVILLE BUILT BY DRB HOMES! NO DETAIL IS LEFT BEHIND IN THIS BEAUTIFUL SINGLE-FAMILY HOME FEATURING AN EXQUISITE CRAFTSMAN EXTERIOR. OUR SPACIOUS EMERSON II ON A SLAB FEATURES 5 BEDROOMS, 4 FULL BATHSROOMS AN A HALF A BATHS. OWNERS SUITE ON MAIN WIHT A LARGE SHOWER AND SEPARATE SOAKING TUB. CUSTOM TRIM DETAILING IN DINING AND FOYER WITH COFFERED CEILINGS IN DINING ROOM. GOURMET KITCHEN WITH QUARTZ COUNTERTOPS, AND A EXPANSIVE KITCHEN ISLAND, WITH BEAUTIFUL CABINETS, STAINLESS STEEL APPLIACES AND A SPACIOUS WALK-IN PANTRY, UPSTAIRS YOU WILL FIND A WELCOMIG LOFT,LARGE MEDIA ROOM WITH DOUBLE DOORS. 3 CAR GARAGE WOODED 1 ACRE LOT. PLEASE NOTE: THE MAIN PHOTO IS A RENDERING OF THE ACTUAL HOME, BUT INTERIOR PHOTS ARE OF A PREVIOUSLY BUILT HOME.
$1,649,950
1781 Highway 92 S Fayetteville, GA 30215
- Type:
- Single Family
- Sq.Ft.:
- 8,510
- Status:
- Active
- Beds:
- 5
- Lot size:
- 11.76 Acres
- Year built:
- 2001
- Baths:
- 7.00
- MLS#:
- 10319860
- Subdivision:
- Burchs Vineyard
ADDITIONAL INFORMATION
Welcome to this 11.76 Acres in the Heart of South Fayette! This property is well maintained and you will truly want to make this home yours for a lifetime! As you come down the driveway, you will feel the privacy and quaint setting of the location. Pulling around the circlular drive, you will walk up on the Rocking Chair Front Porch and will be taken into a place of serenity and relaxation, Open the Front Door and WOW, Two Story inviting Foyer with Grand Staircase, to your right will be the Office with Built-In Bookshelves, Ceiling Fan, Fireplace, Crown Molding, and Recessed Lighting, across the way will be the Banquet-Sized Dining Room with the setting of Crown Molding and a Fireplace, From the Dining Room walk past the Walk-In Panty and Butler's Pantry to the Bright/Open Gourmet Kitchen offering you Thermador Double Oven, Thermador Dishwasher, Custom Vent Hood, Huge Island for Entertaining w/Vegetable Sink, Crown Molding, Recessed Lighting, Under-Counter Lighting, Tile Backsplash, Breakfast Bar, and a Breakfast Area with Window Overlooking the Amazing Backyard, Enjoy the Keeping Room also with a Fireplace, From here step out into the Sunroom with Wall 0f Windows overlooking the Landscaped Backyard, walk back in and cross through the Kitchen to Enjoy the entertaining Family Room with Stacked Stone to the Ceiling Fireplace, Coffered Ceilings, and Two Ceiling Fans, Around the corner you will walk into the Primary Bedroom with Recessed Lighting, Tile Surround Fireplace, Crown Molding, and a Private Door leading to the Covered Porch, Walk into the BRAND NEW PRIMARY BATHROOM and be taken away with a Free-Standing Soaking Tub, Walk-In Tile Surround Shower, Two Walk-In Custom Closets, Built-In Linen Closet, and Crown Molding, (you will not want to leave this space) back out to the Foyer and there is a Powder Room w/a Linen Closet, Travel Upstairs to enjoy Three over-sized Bedrooms, One has it's own private bathroom with Tile Flooring, and the other two bedrooms share a full bathroom with Tile Flooring and Shower/Tub Combination, down the hall is the Bonus Room with Crown Molding, Recessed Lighting, and Ceiling Fan, also off the hall is another Powder Room with Tile flooring and a Custom Vanity, Rear Stairs take you to the Laundry Room with Tile Flooring and Built-In Cabinetry, Dog Wash, and a Mud Sink Area, out the side door to get to the 3 Car, Side Entry Garage, come back in the home and Travel to the Lower Level and Enjoy a Kitchenette with Brick Paver Flooring, Recessed Lighting, Custom Light Fixture, and the Breakfast Area, Enjoy the Recreation Area with Brick Surround Fireplace, then you can open the Custom Barn Doors to the Theatre/Movie Room (equipment and speakers stay), Full Bathroom w/Tile Flooring and Shower/Tub Combination, Around the Corner is the Exercise/Gym with Rubber Flooring, Another Room could be a Bedroom, you do have another full bathroom with a Walk-In Shower and Tile Flooring, a Workshop with a vacuum system, and double doors leading out to the patio, OH MY, the Patio is just breathtaking, Pebble Tec Pool with Jacuzzi Waterfall, Heated by the Propane, Slate/Rock Coping around the Pool, Outdoor Fireplace, Potential gas and electrical hook-ups for future kitchen, Walk down the pathway to enjoy the landscaped lawn to step on the dock on the shared 5-acre pond, (take out your canoe/throw a line for fishing), Walking back up to the front of the home to the side is a 30 x 50 workshop with 2 porches & oversized door for RV/Truck, walk back up the property and there is an outbuilding and potential barn, and the list just goes on and on, You must come to see and appreciate what the homeowners have done from the last 12 years, truly amazing and over the top! ** If interested, there is an additional 6.21 acres available as well. **
- Type:
- Single Family
- Sq.Ft.:
- 3,333
- Status:
- Active
- Beds:
- 4
- Lot size:
- 1.01 Acres
- Year built:
- 2024
- Baths:
- 4.00
- MLS#:
- 10319467
- Subdivision:
- The Canoe Club
ADDITIONAL INFORMATION
Discover the epitome of luxury living with the RiverBrook Plan by New Leaf Homes. This spacious 4 bedroom ranch-style home features an open layout, bonus room, and full unfinished basement. Enjoy the comfort of the Owner's Suite with hardwood floors and a spa-like bath featuring quartz countertops and a standalone bathtub. The gourmet kitchen boasts white cabinets, quartz countertops, and stainless appliances, perfect for entertaining. Outside, the one-acre homesite offers a private backyard professionally landscaped with irrigation. Residents have access to The Canoe Club's resort-style amenities, including a pool, fitness center, and clubhouse. Conveniently located near Trilith Studios, Piedmont Hospital, and Atlanta Airport. Take advantage of the builder's incentives, including $5000 towards closing costs (with preferred lender) and a 2-10 warranty. Ready for occupancy by the end of August, this home offers the perfect blend of luxury and convenience.
- Type:
- Single Family
- Sq.Ft.:
- 3,033
- Status:
- Active
- Beds:
- 5
- Lot size:
- 0.17 Acres
- Year built:
- 2013
- Baths:
- 3.00
- MLS#:
- 10319320
- Subdivision:
- Grove Park
ADDITIONAL INFORMATION
Welcome to this stunning and spacious home in the highly sought-after Grove Park Community! This impressive residence boasts living space, featuring 5 large bedrooms and 3 full bathrooms. The kitchen is a chef's delight, equipped with granite countertops, stained cabinets, a gas range, stainless steel appliances, and a breakfast bar that overlooks the main room. Enjoy cozy evenings by the wood log fireplace in the inviting living area. The dining room is highlighted by a beautiful coffered ceiling, while the main level showcases exquisite wood floors. Retreat to the huge master bedroom with its high ceilings and luxurious en suite. The master bath offers beautiful tile flooring, a spacious walk-in closet, a soaking tub, and a walk-in shower. Additional features include a grand 2-story foyer, a covered patio perfect for outdoor entertaining, and a privacy-fenced backyard. This home truly has it all! Don't miss the opportunity to make it yours!
- Type:
- Single Family
- Sq.Ft.:
- 3,102
- Status:
- Active
- Beds:
- 4
- Lot size:
- 1.03 Acres
- Year built:
- 1996
- Baths:
- 4.00
- MLS#:
- 10319097
- Subdivision:
- Harbor Lakes
ADDITIONAL INFORMATION
Finally, a home with flexibility in space! Master on the main with ensuite and deck access. Location, condition and layout make this well-groomed, sprawling cape cod a MUST SEE! Located in Whitewater schools in Harbor Lakes subdivision off Antioch Rd, this "original owner" gem is nestled on a private one-acre lot with gorgeous landscaping, mature trees, fenced backyard and rear garage parking. The home features 4 bedrooms, 3.5 bath home with over 3100 SF. Updated HVAC and new paint throughout! A chef's kitchen with stainless appliances, double wall ovens, JennAir cooktop, oversized island and lots of storage is one that will allow several cooks and guests too. A large eat-in breakfast nook overlooks a picturesque front lawn view. The laundry room, back staircase, half-bath, and rear entry create a separate access from traditional front flow, also creating privacy with second story living. Formal dining and an expansive great room with fireplace are the center and heart of the home with double French doors leading to a large backyard deck, allowing excellent entertainment flow for parties and holidays! The oversized primary is a retreat with a reading nook, and separate access to the deck. The ensuite is complete with separate shower, soaking tub, double vanities and two closets. Two additional bedrooms on the main share a bathroom, making it ideal for one floor living or accommodation for guests needing a main level room. On the second floor, the 4th bedroom or flex room with a separate bath could be a teen suite, game room or separate primary. A private office, flex room or home gym (hardwood flooring) is located off this incredible space. The private fenced backyard is one to envy with a storage building for lawn equipment and firepit for outdoor entertainment. This is a usable one-acre lot. This home is located in a treasured south Fayette County. Please contact Frieda Everritt (404-219-0635) for additional information or to schedule your private tour. Please watch and share the unbranded YouTube video! Minutes from downtown Fayetteville, Lake Horton, Trilith Studios or Hartsfield Jackson airport, yet cocooned in a quiet HOA community offering tennis, pickleball and swimming.
- Type:
- Single Family
- Sq.Ft.:
- 2,511
- Status:
- Active
- Beds:
- 4
- Lot size:
- 1 Acres
- Year built:
- 1990
- Baths:
- 4.00
- MLS#:
- 10318875
- Subdivision:
- Jeff Davis Plantation I
ADDITIONAL INFORMATION
This stunning custom-built home exudes timeless elegance and functionality. Crafted with meticulous attention to detail, it boasts four spacious bedrooms, including a luxurious master suite with an attached bath and a walk-in closet. As you step through the inviting two-story foyer, you will find warmth and sophistication. The main level features an office space, perfect for remote work or quiet study, and a separate dining room ideal for hosting gatherings and special occasions. The heart of the home lies in the well-appointed kitchen, complete with ample counter space, and breakfast area, Adjacent is a separate laundry room, making household chores a breeze, and a half bath for added convenience. The large family room beckons with its cozy brick fireplace, providing a welcoming retreat for relaxation and entertainment. An added highlight of the home is the gorgeous sunroom, offering abundance of natural light, creating an inviting space for year-round enjoyment. Upstairs, three generously sized bedrooms await, each offering comfort and privacy, along with a full bath to accommodate family and guests. Adding to the appeal is the bonus feature of a 4-car detached garage with additional storage space above, complementing the existing two-car attached garage. Nestled amidst a large, shady front yard, this home exudes curb appeal and provides a serene setting for outdoor activities and leisurely strolls. With its blend of classic charm and modern amenities, this residence offers the ultimate in luxurious living.
$2,500,000
129 Old Norton Road Fayetteville, GA 30215
- Type:
- Single Family
- Sq.Ft.:
- 4,467
- Status:
- Active
- Beds:
- 5
- Lot size:
- 17.7 Acres
- Year built:
- 1973
- Baths:
- 4.00
- MLS#:
- 10318139
- Subdivision:
- NONE
ADDITIONAL INFORMATION
EXQUISITE MID-CENTURY MODERN LAKEFRONT ESTATE. Welcome to 129 Solitude, an unparalleled sanctuary of luxury and tranquility, a Mid-Century Modern lakefront estate meticulously crafted to offer complete privacy and serenity on a sprawling 17.7-acre paradise. The main house, boasting four spacious bedrooms and three full bathrooms, is an epitome of sophisticated living. Each detail has been carefully curated to create a harmonious blend of modernity and timeless elegance. Your journey begins through a private gated access, leading to a newly paved cement driveway that meanders gracefully through verdant pastures and alongside the tranquil lake, culminating in a breathtaking side courtyard. This inviting courtyard serves as a serene entry point, accessible from each of the guest bedrooms, providing a perfect blend of indoor and outdoor living. Step into the expansive A-frame living room, where wall-to-wall windows frame stunning panoramic views of the peaceful lake. The open-plan living, kitchen, and dining space is an entertainer's dream, featuring a state-of-the-art kitchen with a seated island, honed quartz counters, top-of-the-line gas range, a feature arched stove hood, and custom cabinets. An adjacent sunroom extends the living area, offering further dramatic lake views and opening onto a spacious deck for seamless indoor-outdoor living. The extravagant owner's suite is a private retreat, accentuated by arched doorways and a custom headboard. Luxurious touches abound, from the arched barn doors leading to a sumptuous bathroom with a standing soaking tub encased in glass overlooking a private courtyard, to finished cement floors and custom brushed cement counters. The glass surround walk-in shower is thoughtfully designed with ample built-in storage. A large walk-in closet with custom shelving and a private courtyard space featuring a striking rock retaining wall complete this sanctuary. Three guest bedrooms, situated opposite the owner's suite, offer direct access to the shared courtyard space, ensuring that every guest enjoys a slice of the estate's serene beauty. The separate renovated guest house is a marvel of design and functionality, featuring a vaulted living space, separate bedroom, full bathroom, and a versatile flex space ideal for a home gym, studio, or office. This estate is a showcase of luxury, with dark wide plank floors, a sophisticated built-in Sonos sound system throughout, and an arch theme elegantly woven through light fixtures and doorways. Beyond the main and guest houses, the property includes two additional buildable parcels, offering endless possibilities for expansion. Indulge in a lifestyle where every detail exudes high-end craftsmanship and luxurious comfort. This Mid-Century Modern lakefront estate is more than a home; it's a masterpiece of living art, awaiting your presence. Conveniently located close to Fayetteville, Peachtree City, Piedmont Fayette, Trilith, Hartsfield Atlanta Airport, the new US Soccer Federation HQ and all Fayette County has to offer.
$685,000
180 Oak Manor Fayetteville, GA 30214
- Type:
- Single Family
- Sq.Ft.:
- n/a
- Status:
- Active
- Beds:
- 7
- Lot size:
- 0.08 Acres
- Year built:
- 2002
- Baths:
- 4.00
- MLS#:
- 10317745
- Subdivision:
- The Oaks
ADDITIONAL INFORMATION
Step into luxury in this chef's kitchen with exotic stone countertops and a HUGE island that overlooks the fireside two-story great room. With a bedroom on the main level, this home is perfect for multi-generational living. The lavish primary bedroom suite features a separate bath and shower for ultimate relaxation. The full finished basement includes a second kitchen, newly updated bathroom, and in-law suite. Outside, enjoy the leveled acre lot and massive deck for outdoor living. Conveniently located near Pinewood Studios, shopping, and dining, this home has everything you need and more. Don't miss your chance to own this incredible property.
- Type:
- Condo
- Sq.Ft.:
- 1,832
- Status:
- Active
- Beds:
- 2
- Lot size:
- 0.06 Acres
- Year built:
- 2005
- Baths:
- 2.00
- MLS#:
- 10315460
- Subdivision:
- Villas At Gingercake
ADDITIONAL INFORMATION
Welcome to 235 Rehobeth Way, an exquisite residence nestled within the serene and highly sought-after 55+ community of The Villas at Gingercake, situated quietly off Gingercake Road and Hwy 54 in Fayetteville, Georgia. This idyllic setting offers a perfect blend of tranquility and modern living, providing residents with a peaceful retreat from the hustle and bustle of everyday life. As you step inside, you'll be greeted by an abundance of natural light that floods the spacious interior, enhancing the open floor plan that seamlessly connects the living, dining, and kitchen areas. Picture-perfect evenings can be spent cozied up by the fireplace in the living room or hosting memorable gatherings in the inviting dining area. The gourmet kitchen, adorned with granite countertops and ample cabinet space, beckons to both casual breakfasts and elaborate dinner parties, inspiring the culinary enthusiast within. Retreat to the tranquil master suite, boasting a generous layout, walk-in closet, and luxurious ensuite bath, providing a haven of relaxation. An additional bedroom offers versatility and comfort for family members or guests, while the Flex/Office room presents endless possibilities for use, whether as an office space or additional guest quarters. The Villas at Gingercake community offers an array of amenities, including a clubhouse, swimming pool, and exercise facility, along with complete grounds maintenance provided by the HOA, affording residents more time to enjoy their leisure activities. Conveniently located near local restaurants, shopping centers, Piedmont Fayette Hospital, Trilith Studios, Downtown Fayetteville, and Peachtree City, this home ensures easy access to all the necessities and luxuries of suburban living. Outside, the charming exterior with its stone front accent exudes curb appeal, welcoming you home with its timeless elegance. Don't miss out on the opportunity to make this stunning residence your own. Seller providing a 1 year HSA Home Warranty with 7 Star Upgrade. Schedule a showing today and discover the endless possibilities that await at 235 Rehobeth Way.
- Type:
- Single Family
- Sq.Ft.:
- 1,813
- Status:
- Active
- Beds:
- 4
- Lot size:
- 5 Acres
- Year built:
- 1999
- Baths:
- 3.00
- MLS#:
- 10317624
- Subdivision:
- None
ADDITIONAL INFORMATION
Country Living Redefined in Sought after Fayette County School District! Just minutes from downtown Fayetteville's abundant shopping, dining and entertainment, this 5-acre property offers the ideal blend of rural charm and modern convenience. The spacious home features a 4 bedroom 3 bath, large living/dining combo, eat-in kitchen with plenty of storage space, and a huge upstairs bonus room with attached full bath ideal for accommodating extended family, guests, or even creating a private retreat! Outside, relax and unwind on the home's large porch surrounded by nature's beauty where you can have livestock, complemented by a long driveway and located in a cut-de-sac. Recent updates to the water well and septic ensure hassle-free living. Embracing country life has never been easier - seize this incredible opportunity for the perfect balance of peaceful seclusion and city accessibility.
$1,275,000
105 Channing Lane Fayetteville, GA 30214
- Type:
- Single Family
- Sq.Ft.:
- n/a
- Status:
- Active
- Beds:
- 4
- Lot size:
- 0.07 Acres
- Year built:
- 2023
- Baths:
- 4.00
- MLS#:
- 10317296
- Subdivision:
- Trilith
ADDITIONAL INFORMATION
Introducing the Bellamy Village residence, a stunning three-story home boasting 4 bedrooms, 3.5 bathrooms, ROOFTOP terrace and an elevator for seamless access to every level. Step inside and discover a spacious layout designed for modern living. The heart of the home lies on the open second floor, where 10' ceilings create an inviting atmosphere. Ideal for hosting gatherings, this floor features a generous living room complete with a cozy fireplace. Adjacent, you'll find a chef's kitchen equipped with a breakfast bar and walk-in pantry, seamlessly flowing into a dining area for effortless entertaining. Additionally, a convenient powder room and laundry area enhance the functionality of this level. Ascend to the third floor to find the luxurious master suite, boasting a sizable walk-in closet. Two additional bedrooms and well-appointed bathroom complete this floor, offering ample room for relaxation and personalization. For added convenience, the first floor encompasses a lock-out guest suite, ensuring privacy and comfort for visitors. Elevator capability on each level, including the rooftop, enhances accessibility throughout the home, catering to every resident's needs.Completing this exceptional property is a two-car garage, conveniently situated on the lower level for easy entry and storage. Experience elevated living at Trilith - where every detail is crafted with your comfort and enjoyment in mind. Schedule your viewing today and discover the epitome of refined living. Trilith amenities include Solea pool, tennis/pickle ball courts, 15 miles of walking trails, Piedmont Wellness Center, an abundance of pocket parks and state of the art dog park. Trilith's Town Center hosts several outstanding businesses featuring Trilith Guesthouse Hotel, chef driven restaurants, florist, bakery, autonomous grocer and home furnishings! Currently under construction is Trilith Live featuring an entertainment complex, 2 live audience stages, auditorium and movie cinema. All within a few steps from home
- Type:
- Single Family
- Sq.Ft.:
- 3,409
- Status:
- Active
- Beds:
- 4
- Lot size:
- 1.68 Acres
- Year built:
- 2021
- Baths:
- 4.00
- MLS#:
- 10317218
- Subdivision:
- Canoe Club At Waterlace
ADDITIONAL INFORMATION
Welcome to this exquisite 3400 square foot luxury home in the prestigious Canoe Club neighborhood in the heart of Fayette County. This better-than-new construction, semi-open floor plan home boasts an array of upscale features, thoughtfully designed elements and a setting that all cater to a robust quality of life. As you step inside, you are greeted by 8-foot door frames that add to the grandeur and elegance of the home. The main floor boasts modern, open living spaces, a custom kitchen and the serene primary suite, which provides a private retreat comprised of all the comforts and luxuries one could desire. Practicality meets style with a well-designed mud room, ensuring a clean and organized entry from the outdoors. The home's spacious layout also includes an additional three beautifully appointed bedrooms and media room upstairs that ensure ample space for family, guests and hobbies. One of the main features of this home is its modern kitchen, complete with a butler's pantry that offers additional storage and prep space. Adjacent to the kitchen is a bright and airy living area flooded with natural light, creating an inviting atmosphere for relaxation and gatherings. The 2,000 square foot unfinished basement offers endless potential, allowing you to customize the space to suit your needs. Whether it be additional living areas, In-Law Suite, a home gym or a hobby room...or all of the above! Enjoy the fully sodded backyard that gracefully transitions into the woodline where the sellers have carved out a small walking trail. And don't forget about the Canoe Club's list of amenities including access to two lakes for fishing, kayaking, and canoeing, tennis courts, pool and 24-hour fitness center. Located just a mile from Piedmont-Fayette Hospital, minutes away from Trillith Studios and the future home of the US Men's and Women's soccer team facilities. Less than 10 minutes to Peachtree City, shopping and grocery stores. 35 minutes away from the Hartsfield-Jackson Atlanta International Airport.
- Type:
- Single Family
- Sq.Ft.:
- 3,406
- Status:
- Active
- Beds:
- 4
- Lot size:
- 1.01 Acres
- Year built:
- 2024
- Baths:
- 4.00
- MLS#:
- 10316822
- Subdivision:
- The Canoe Club
ADDITIONAL INFORMATION
Step into luxury with this ready to move into stunning home boasting a large owner's bedroom on the main floor and a full unfinished basement, offering endless possibilities. Relax or entertain on the expansive covered deck, which provides a perfect vantage point for enjoying your 1 acre, private backyard oasis. Inside, you'll find elegant 8-foot interior doors throughout the first floor, creating an atmosphere of sophistication. The kitchen is a chef's dream, featuring white cabinets, a quartz island, gas cooktop, wall oven and microwave, and a cabinet vent hood. Extra large pantry with plenty of storage. Entertain in the spacious family room, complete with a wood-burning fireplace equipped with a gas starter. The owner's suite is a retreat in itself, hardwood floors & featuring a large walk-in closet, a tiled shower, and a double vanity. Plus, there's a convenient large laundry room on the main floor with a folding table. Upstairs, a huge media room awaits, along with three additional bedrooms, providing plenty of space for everyone to spread out and relax. Outside, a sodded yard and irrigation system ensure easy maintenance year-round. Residents will enjoy access to The Canoe Club's fantastic amenities, including tennis courts, a refreshing pool, a 24-hour fitness center, and two scenic lakes perfect for fishing, kayaking, and canoeing. Conveniently located near the Atlanta Airport, Trilith Studios, and Piedmont Hospital, this home offers both luxury and convenience. Plus, with $5,000 towards closing costs available with the preferred lender, it's an opportunity not to be missed. Reach out for more details and make this your forever home! Home is completed & ready to move into.
$1,250,000
2089 Highway 85 S Fayetteville, GA 30215
- Type:
- Single Family
- Sq.Ft.:
- 4,440
- Status:
- Active
- Beds:
- 6
- Lot size:
- 5.69 Acres
- Year built:
- 2007
- Baths:
- 5.00
- MLS#:
- 10316457
- Subdivision:
- None
ADDITIONAL INFORMATION
Exquisite owner occupied 6 bedroom 4.5 bath Executive home with full unfinished daylight basement on 5.69 acres in Starrs Mill School district close to Trilith movie studio, shopping, restaurants and Peachtree City. Enter the long drive, have your guests park on the turnaround at the front of your home, leaving you ample parking in your 3 car kitchen level entry garage and large parking pad for your RV. The spacious private lot gives you plenty of room to put in your pool and pickleball court. The home makes a statement as you enter into a two story foyer with views of the elegant spiral staircase, perfect for family photos. Off to your right is the formal dining, to the left is a formal sitting area or office. The kitchen features an abundance of cabinet space, a large island with cooktop, walk in pantry, a breakfast bar and a breakfast area for informal family meals. Off the kitchen is a hallway that leads to a separate wing with a guest suite, laundry room, basement and garage access. The great room makes the home perfect for large gatherings and entertaining with a fireplace, built in cabinets, two large doors that open for indoor/outdoor living with the covered outdoor patio. The main floor Primary Suite gives prominence to a large sitting area with fireplace, a primary bath with dual vanities, spa tub, separate shower, and two walk in closets. Across from the Primary suite is a third guest bedroom with access to a powder room that could also be used as a nursery. Second level living features a 4th bedroom with private bath, a 5th bedroom with bath that can be shared with the 6th bedroom through hallway entrance. The second level hallway has a pedway with outside balcony access. There is a great opportunity for multi generational living with the option to finish the 3278 sq ft unfinished daylight basement has stud walls and electrical in place for easy finishing with 10-12 ft ceilings. There is new paint throughout the main living areas, three of the bathrooms are refinished with new tile showers, new light fixtures throughout main areas, new tile floors on main level.
$1,369,000
120 Godby Road Fayetteville, GA 30215
- Type:
- Single Family
- Sq.Ft.:
- 3,637
- Status:
- Active
- Beds:
- 4
- Lot size:
- 2 Acres
- Year built:
- 2024
- Baths:
- 5.00
- MLS#:
- 10315269
- Subdivision:
- Godby Park
ADDITIONAL INFORMATION
Nestled within the prestigious Godby Park community, this luxurious ranch home presents a unique custom build opportunity, showcasing elegance and sophistication. With a master bedroom on the main level, split bedrooms, and a garage with side entry, this residence seamlessly combines style and functionality. The spacious kitchen with an island and open floor plan is ideal for entertaining, while the laundry on the main level adds convenience. Enjoy the outdoors with a front porch and back porch, and utilize the bonus room and mud room for added versatility. This example showcases pricing and a floor plan that can be tailored to your specifications. Bring your own plan and let our builder assist in designing your dream home. This is your chance to transform this residence into your own artistic piece of history. **Please note that the renderings on this listing are the actual plans and an actual photo; the final product is subject to modification. House Illustrations are subject to modifications.
- Type:
- Single Family
- Sq.Ft.:
- 2,457
- Status:
- Active
- Beds:
- 3
- Lot size:
- 0.68 Acres
- Year built:
- 1971
- Baths:
- 3.00
- MLS#:
- 10314907
- Subdivision:
- Newnton Plantation
ADDITIONAL INFORMATION
Welcome to this beautiful fully brick 3-bedroom 2.5 -bathroom home with 2 car garage that resides in a lovely & tranquil family-oriented subdivision, and located on a large beautifully landscaped lot. This home features a large living room space, dining room, spacious kitchen, 2 fireplaces, finished basement with a bar, and a deck overlooking the large backyard which makes it perfect for entertaining. The newly renovated master bathroom and new flooring in the main living spaces will make your transition smooth and simple. In addition, it is conveniently located in Fayetteville off of 314 (W Fayetteville Rd), minutes away from grocery stores, fine dining, shopping, entertainment, the Hartsfield-International Airport, and great schools from K-12. Make this your home today!!
$2,700,000
290 Weldon Rd Fayetteville, GA 30215
- Type:
- Single Family
- Sq.Ft.:
- 4,320
- Status:
- Active
- Beds:
- 2
- Lot size:
- 53.84 Acres
- Year built:
- 2013
- Baths:
- 2.00
- MLS#:
- 10314111
- Subdivision:
- None
ADDITIONAL INFORMATION
Welcome to your luxurious countryside retreat! Nestled on over 53 acres in Fayette County. This stunning barndominium boasts unparalleled charm and tranquility. Step inside to discover a meticulously designed interior featuring two bedrooms and two full bathrooms. The downstairs area offers seamless living with a full bathroom, a beautiful kitchen, a spacious living area, and a convenient laundry room, as well as plenty of storage. Ascend the stairs to find two more cozy bedrooms and an additional bathroom, complete with a full kitchen and a walk-in mudroom, perfect for storing your gear. The master suit has two walk in closets, double sinks with an oversized shower, and a vanity area. Outside, you'll be greeted by a spacious patio, perfect for enjoying the serene countryside views and soaking in the fresh air. Immerse yourself in nature's beauty with your very own fully stocked lake which includes bass, brim, and catfish, offering endless opportunities for fishing and relaxation. There is a cozy goat house which is perfect for your farm animals! The property is fully fenced, ensuring privacy and security for you. Equestrian enthusiasts will delight in the expansive horse barn, equipped with two stalls, a tack room, and a washroom, providing everything you need to care for your beloved horses. Experience the epitome of luxury country living at this exceptional property, where every amenity and convenience awaits. The charm of this home is endless! Schedule your private tour today and discover the endless possibilities of life at this magnificent estate.
- Type:
- Single Family
- Sq.Ft.:
- 2,362
- Status:
- Active
- Beds:
- 5
- Lot size:
- 0.09 Acres
- Year built:
- 1990
- Baths:
- 4.00
- MLS#:
- 10313680
- Subdivision:
- Fayette
ADDITIONAL INFORMATION
Welcome to your stunning 5-bedroom, 3.5-bathroom retreat in the heart of Fayetteville! This beautiful home features a spacious deck overlooking a lovely backyard, perfect for outdoor gatherings and relaxation. The 2-car garage offers ample space for vehicles and storage. Inside, you'll find an abundance of natural light that highlights the elegant features throughout. The kitchen is a chef's delight with stainless steel appliances, granite countertops, and rich stained wood cabinets. Enjoy casual meals in the cozy breakfast room or entertain in style in the separate dining room. The great room, complete with a fireplace, provides a warm and inviting space for family and friends. For those who work from home, the dedicated office space is a perfect addition. The large master bedroom is a true retreat, featuring tray ceilings and plenty of space to unwind. The luxurious master bathroom offers a soaking tub, a separate shower, and double vanities for ultimate comfort. Don't miss the chance to own this exquisite home in a prime Fayetteville location. Schedule your private showing today and experience all this home has to offer!

The data relating to real estate for sale on this web site comes in part from the Broker Reciprocity Program of Georgia MLS. Real estate listings held by brokerage firms other than this broker are marked with the Broker Reciprocity logo and detailed information about them includes the name of the listing brokers. The broker providing this data believes it to be correct but advises interested parties to confirm them before relying on them in a purchase decision. Copyright 2024 Georgia MLS. All rights reserved.
Price and Tax History when not sourced from FMLS are provided by public records. Mortgage Rates provided by Greenlight Mortgage. School information provided by GreatSchools.org. Drive Times provided by INRIX. Walk Scores provided by Walk Score®. Area Statistics provided by Sperling’s Best Places.
For technical issues regarding this website and/or listing search engine, please contact Xome Tech Support at 844-400-9663 or email us at [email protected].
License # 367751 Xome Inc. License # 65656
[email protected] 844-400-XOME (9663)
750 Highway 121 Bypass, Ste 100, Lewisville, TX 75067
Information is deemed reliable but is not guaranteed.
Fayetteville Real Estate
The median home value in Fayetteville, GA is $479,500. This is higher than the county median home value of $286,700. The national median home value is $219,700. The average price of homes sold in Fayetteville, GA is $479,500. Approximately 65.54% of Fayetteville homes are owned, compared to 29.23% rented, while 5.23% are vacant. Fayetteville real estate listings include condos, townhomes, and single family homes for sale. Commercial properties are also available. If you see a property you’re interested in, contact a Fayetteville real estate agent to arrange a tour today!
Fayetteville, Georgia has a population of 17,069. Fayetteville is less family-centric than the surrounding county with 32.54% of the households containing married families with children. The county average for households married with children is 35.51%.
The median household income in Fayetteville, Georgia is $71,350. The median household income for the surrounding county is $84,861 compared to the national median of $57,652. The median age of people living in Fayetteville is 42.1 years.
Fayetteville Weather
The average high temperature in July is 89.8 degrees, with an average low temperature in January of 31.8 degrees. The average rainfall is approximately 50.9 inches per year, with 1.1 inches of snow per year.
