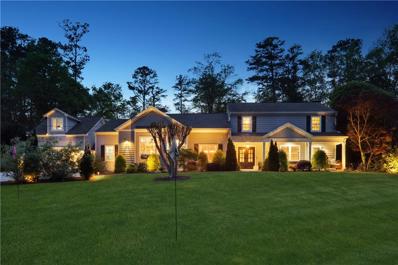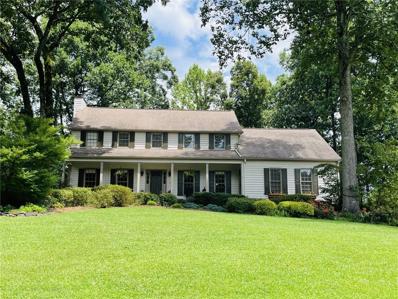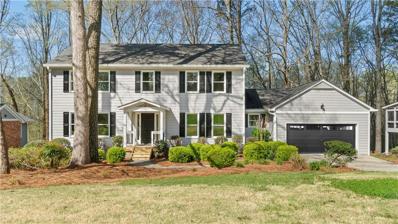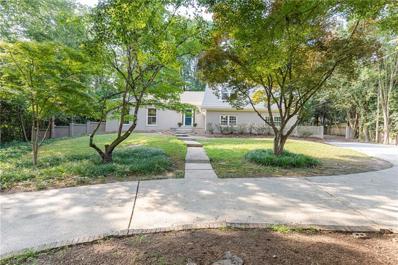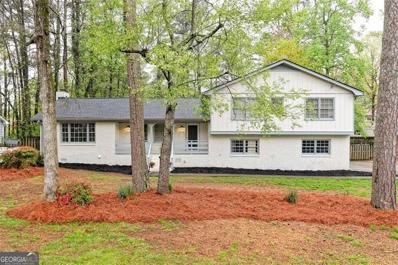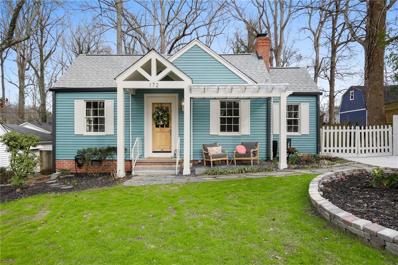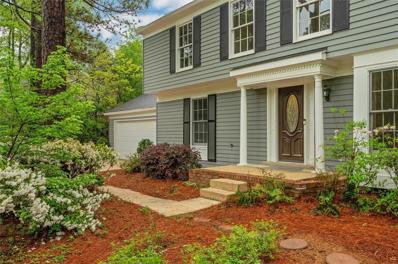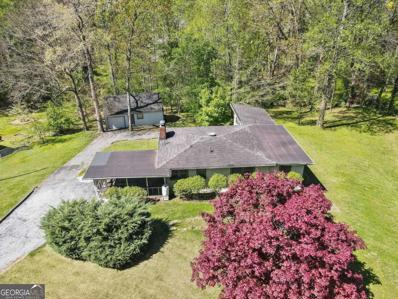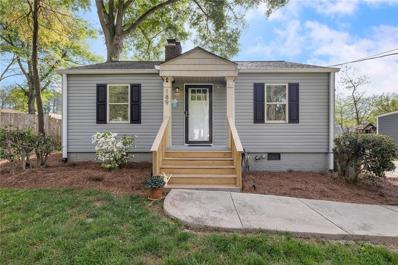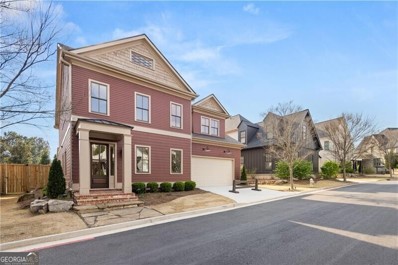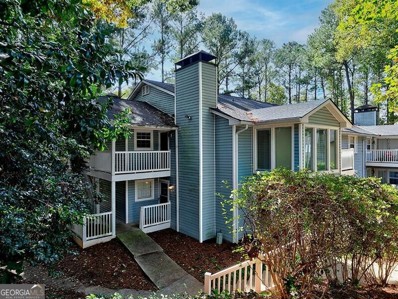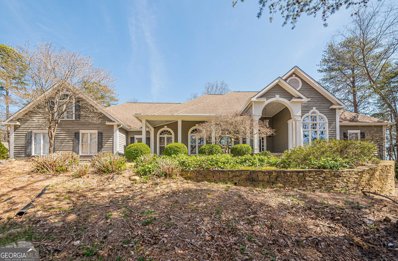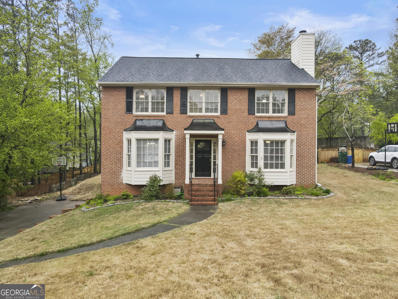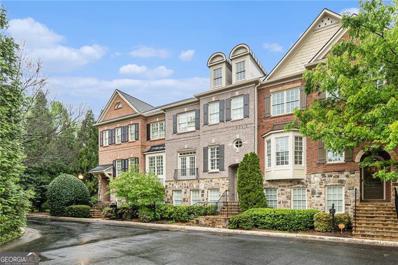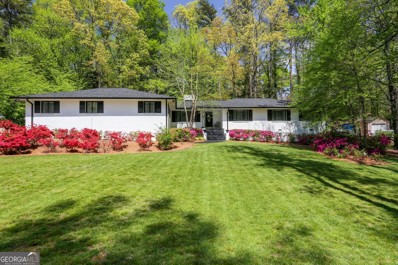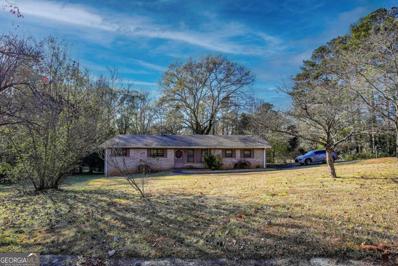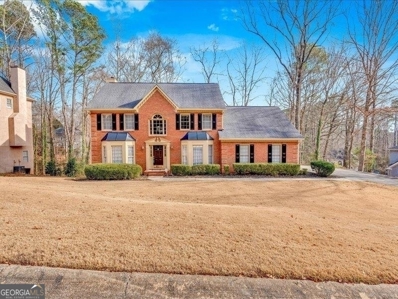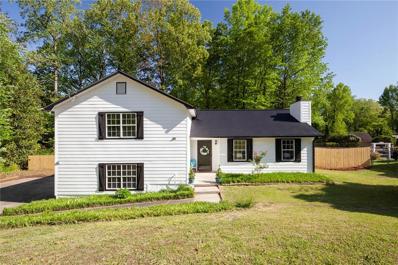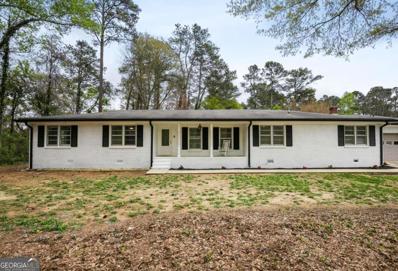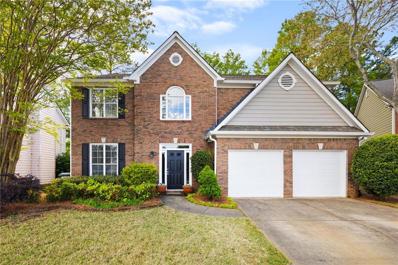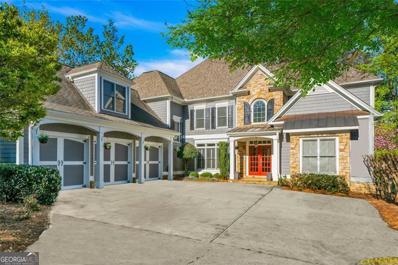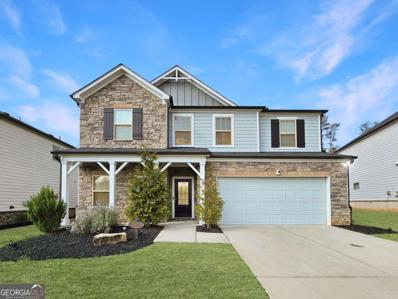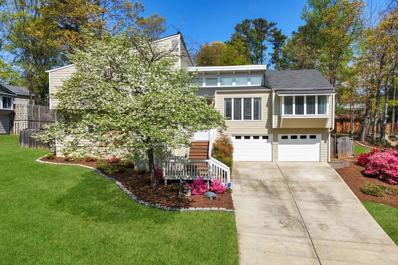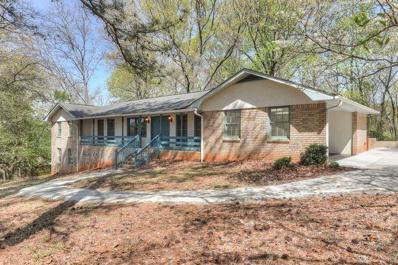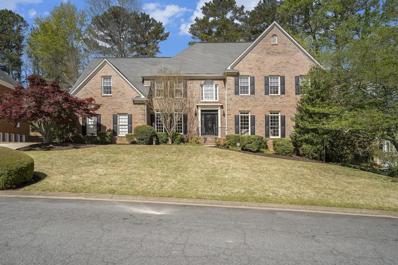Marietta GA Homes for Sale
$1,550,000
1687 Shady Hill Road NE Marietta, GA 30068
- Type:
- Single Family
- Sq.Ft.:
- 3,792
- Status:
- Active
- Beds:
- 4
- Lot size:
- 1.03 Acres
- Year built:
- 1965
- Baths:
- 4.00
- MLS#:
- 7372436
- Subdivision:
- NONE
ADDITIONAL INFORMATION
Incredibly Charming Gated Estate in Premier Walton high school neighborhood* Located on one of the prettiest streets in East Cobb* Completely REMODELED in 2019 resulting in 1500 additional square feet being added to the main house, Including a Chef’s kitchen with plenty of storage space, dining room, powder room, laundry room, and mudroom* The home is undoubtedly Turnkey Ready* As you arrive, you will love the new driveway, landscape with premium Zoysia sod, 100+ trees and plants, and the new columns and fence to add privacy* New front porch elevation* Master on the main level* Master bedroom includes fireside sitting area and a master bathroom that offers gorgeous new designer cabinets, shower, and master closet* All new windows installed throughout the house* 3 additional bedrooms are located upstairs with 2 newly remodeled full bathrooms* The Chef's kitchen offers large quartz island and picture windows* View to the family room makes it simply stunning* Oversized pantry and butler bar* Beautiful tiled courtyard with pergola and trellis* New 2 car garage with additional 500 square feet heated bonus room* This could also be used as a 5th bedroom, gym, home office, or art studio* Entertaining is a blast with this RESORT style back yard where a Beautiful pool setting beckons on warm summer days* Surrounded by lush landscaping, ample seating areas, and a mature garden, it’s the ultimate spot for relaxation and recreation. Whether you’re lounging poolside or hosting poolside gatherings with friends and family, this outdoor retreat is sure to impress. Pool features include new glistening Pebble Tec resurfaced pool deck, and pool heater* The pool house is an over 550 square feet “ENTERTAINMENT SUITE” on its own right. It boasts an expansive seating/lounging area, two bar areas, new cabinets, quartz countertops, one full bathroom, and a half bath with outside access. Furthermore, it is also a climate control space with large sliding windows overlooking the pool. *This is Perfect setting to host a party with a BAND* Fabulous outdoor kitchen and fire pit* New fenced backyard including 5000 square feet of new Zoysia* Very convenient to the restaurants and shopping at the Avenue* Chattahoochee River and walking trails* Unbelievable East Cobb location* Walton High School* Easy access to Sandy Springs, Buckhead, and downtown Atlanta for commuters via I-285, Johnson Ferry Rd, and Georgia 400* This home is perfection!
- Type:
- Single Family
- Sq.Ft.:
- 3,720
- Status:
- Active
- Beds:
- 4
- Lot size:
- 0.24 Acres
- Year built:
- 1978
- Baths:
- 4.00
- MLS#:
- 7366537
- Subdivision:
- Gant Quarters
ADDITIONAL INFORMATION
Welcome to your new home, where tradition meets charm in the heart of East Cobb! Step into this exquisite home and prepare to be captivated by its timeless character and allure. The main level boasts a beautifully renovated kitchen to gather with friends and family, a welcoming guest suite that could be a primary suite, hardwoods throughout, wet bar overlooking a striking living room with beamed ceiling and a stone fireplace flanked by built-in bookshelves, creating a cozy ambiance perfect for gathering with loved ones. One of the highlights of this home is the adorable sunroom, bathed in natural light and perfect for enjoying your morning coffee or curling up with a good book. Outside, the magic continues with a fabulous flat and private landscaped backyard, where you can host al fresco dinners or simply bask in the beauty of nature. And with an active neighborhood, you'll have plenty of opportunities to connect with your neighbors and enjoy community events and activities. Don't miss your chance to own this truly exceptional home in Gant Quarters. With its abundance of character and charm, it's sure to steal your heart! Close proximity to I-75, Sope Creek National Park, Truist Park and the Battery.
- Type:
- Single Family
- Sq.Ft.:
- 2,558
- Status:
- Active
- Beds:
- 4
- Lot size:
- 0.23 Acres
- Year built:
- 1977
- Baths:
- 3.00
- MLS#:
- 7366525
- Subdivision:
- ROSWELL DOWNS
ADDITIONAL INFORMATION
FANTASTIC PROFESSIONAL RENOVATION OF AN EAST COBB CLASSIC! BRAND NEW EXTERIOR, WINDOWS, DECK AND SCREENED-IN PORCH, BRAND NEW CUSTOM KITCHEN AND BATHROOMS, BRAND NEW PAINT, FLOORING AND FIXTURES, MUST SEE THIS ABSOLUTELY MOVE-IN READY RESIDENCE! SITUATED NEAR THE QUIET END OF ROSWELL DOWNS WITH A PRIVATE WOODED BACKYARD, ENJOY THE NATURAL SHADE AND WATCH THE ROAMING DEER DAILY! LOCATED PERFECTLY BETWEEN MARIETTA SQUARE AND MERCHANT'S WALK MAKING ALL SHOPPING AND DINING OPTIONS ONLY MINUTES AWAY! BEST COBB COUNTY SCHOOLS ARE GREAT FOR YOUNG AND GROWING FAMILY! THE FULL BASEMENT IS STUBBED AND OPEN FOR FINISHING! READY TO BE SOMEONE'S NEW HOME!
$650,000
2770 Burtz Drive Marietta, GA 30068
- Type:
- Single Family
- Sq.Ft.:
- 3,400
- Status:
- Active
- Beds:
- 5
- Lot size:
- 1 Acres
- Year built:
- 1974
- Baths:
- 4.00
- MLS#:
- 7366533
- Subdivision:
- East Valley Estates
ADDITIONAL INFORMATION
So much space and so many upgrades in this close-in East Cobb home! The home has been completely renovated within the past few years with all new baths, new flooring, windows, opened-up floorplan and more. Huge and sunny fireside living/dining area opens to the updated kitchen featuring stone counters and stainless appliances and a charming breakfast area. Doors open to the deck overlooking the huge backyard just waiting for someone's green thumb. Upstairs you will find an owners suite complete with walk-in closet, private balcony and renovated bath with double vanity and walk-in shower. There are 3 additional spacious bedrooms on this level as well as a renovated hall bath. Off of the two car garage you will find a full bath/laundry room and an adjacent bedroom/office. The basement has recently been finished with new flooring and walls and would make a great media room. It also has another room for storage or a workshop. The roof is 5 years old. Upgrades within the past few months include a new hot water heater, added attic insulation and flooring in the garage level bedroom and in the basement. This really is a ton of space for the $$. Wheeler High School Magnet District.
$525,000
3025 Wendlock Marietta, GA 30062
- Type:
- Single Family
- Sq.Ft.:
- 2,248
- Status:
- Active
- Beds:
- 3
- Lot size:
- 0.28 Acres
- Year built:
- 1972
- Baths:
- 3.00
- MLS#:
- 10279570
- Subdivision:
- Wendwood
ADDITIONAL INFORMATION
Immaculate split level tastefully adorned with modern finishes and contemporary touches awaits your love and fun filled adventures. Three bedrooms and 3 full baths in unique layout offers various options for set up and lifestyles. Enjoy multiple entertaining areas and plenty of storage adorned with stylish flooring and finishes and fresh paint throughout. Lots of new lighting fixtures, updated kitchen with new countertops, commercial grade sink, and commercial grade faucet, newer appliances, and brand-new cooktop that has never been used. Laundry has been moved from garage into the main level with a full walk-in pantry addition making for a more convenient set up then most houses this age in the area, if you know what I mean. New hardwood floors, less than two-month-old architectural roof and designer paint colors on the exterior with new gutters and downspouts to ensure your investment is well protected. Large deck for outdoor entertaining and grilling out, and just resurfaced for long term integrity, overlooks the large and level backyard that could be perfect for playset, badminton, and other various outdoor activities. Not so exciting and financially valuable beyond measure is the encapsulated crawl space that is maintenance free and provides for a healthy interior air quality. Large level yard, fully fenced for a small dog is perfect for your little four legged loved one. House includes a dog wash shower for convenience as well. Storage shed for lawn equipment, complements the additional storage room in the garage so there’s no need for a storage unit rental. Walk through the neighborhood to the local high school and the various walking trails surrounding the area. Entertainment and activities nearby in every direction. Shopping and dining are always convenient, and an array of options are available. Community pools in the area as well are easy to access and sign up for if you would like to join a neighborhood pool. And no Homeowners Association in this community to make for headaches when you want to make improvements or changes to your house. There are numerous value points that you may not see online that can be shown in person when taking a tour.
- Type:
- Single Family
- Sq.Ft.:
- 2,500
- Status:
- Active
- Beds:
- 3
- Lot size:
- 0.33 Acres
- Year built:
- 1941
- Baths:
- 4.00
- MLS#:
- 7366575
- Subdivision:
- Historic Marietta
ADDITIONAL INFORMATION
MARIETTA SQUARE-West Side Elementary-SO MUCH BIGGER than it looks, this 1941 beauty marries form and function! 3 generously sized bedrooms, (including a vaulted primary suite), a charming, private, dedicated office space, 3 full baths, and a powder room march this Bell Bomber era home straight into the future. The perfectly reimagined floorplan keeps the original living room and fireplace for it's nod to the past, while opening up immediately into a freshly created sweeping dining room with plenty of space to seat 12 and a full view of the family room. The family room and kitchen arose from several previously choppy spaces and combined to afford an open concept gathering space with three doors leading to a whopper of a back deck. A former bedroom gives rise to a spa-like primary en-suite bath with a HUGE primary closet. Each of the secondary bedrooms has ready access to a full bath, and plenty of separation. Just off the kitchen, the combination pantry and laundry space is shockingly large in a home of this size and age. Permanent attic stairs lead to ready attic storage, and a fun spiral staircase opens to a private burrow below for guests, teens, and in-betweens. The lot is as deceiving as the front facade of this great property. Stretching over 250 feet deep, enjoy the established plants, and wander back to explore the chicken coop. Plenty of extra space to build the garage of your dreams. New roof, plumbing, drywall, electrical; new driveway and HVAC; new hardwoods blending beautifully with original hardwoods; new kitchen, 2 brand new baths and 2 recently updated baths; new lighting, appliances, and so much more! You'll love spending time in this beautiful home, but don't forget everything that awaits you just a few blocks away: restaurants, bars, shops, galleries, museums, concerts, and festivals, all happening on the iconic, Award Winning Marietta Square. Want to roam further? Catch the Mountain to River Trail to Kennesaw Mountain, or to the Silver Comet Trail to reach the Chattahoochee River. Kennestone Hospital is so close by, and Kennesaw State University's Marietta Campus is, too. This isn't just an amazing home, it's a wonderful lifestyle.
- Type:
- Single Family
- Sq.Ft.:
- 2,865
- Status:
- Active
- Beds:
- 4
- Lot size:
- 0.49 Acres
- Year built:
- 1969
- Baths:
- 3.00
- MLS#:
- 7365628
- Subdivision:
- Fox Hills
ADDITIONAL INFORMATION
Fabulous Fox Hills home, freshly painted, full of natural light and move in ready! This beautiful home has been loved and cared for many years and is ready for you to make it your own! You will find lots of room in this home with large living room, separate dining room and a fireside family room open to a renovated kitchen with natural stained cabinets and granite countertops. Kitchen has tremendous storage, custom cabs, and a beverage refrigerator too! Large windows in the kitchen provide beautiful natural light and a view to the stunning, private backyard. The family room has wood burning buck stove with blower able to heat the the whole house! This lovely family room opens with double doors to a three seasons sun room with beautiful wood siding walls and screened windows opening to small concrete patio for your morning coffee time! Upstairs you will find a large primary suite with updated bathroom complete with custom walk in closet and separate vanity sinks. The secondary bedrooms are large with great closet space. Don’t miss the updated full bath serving the secondary bedrooms with a sunken soaking tub and large shower, more wonderful natural light pours in here with large windows watching over the gorgeous backyard. Anyone have a little hobby they need space to work in? The basement has been freshly painted and provides a small rec area and a fabulous workshop should you have a hobby needing that space! Additional storage found here as well…there is room for everything! Be sure to explore outside and find a beautiful woodland garden with weaving footpaths, lovely fern beds, azaleas, raised bed area, and storage shed for all your gardening supplies (…could even turn into a SheShed if one wanted!) Owner has survey completed showing .49 acres, so much to discover in this backyard, it’s a natural wonderland providing fabulous privacy and lots of room to play! Fox Hills Subdivision is in a fantastic location...close access to I-75, I-285 and not far from 400! Sope Creek Elementary is right up the street and is not far from East Cobb Middle School or award winning Wheeler High School! Great restaurants, shopping, Marietta Square, Roswell, Braves Stadium...nothing is that far from this wonderful location.
- Type:
- Single Family
- Sq.Ft.:
- 1,387
- Status:
- Active
- Beds:
- 2
- Lot size:
- 0.96 Acres
- Year built:
- 1951
- Baths:
- 2.00
- MLS#:
- 10279502
- Subdivision:
- Wildwood
ADDITIONAL INFORMATION
Price refresh on this "one of a kind" opportunity awaiting your creative touch! Nestled on a one-acre property, this offering blends the charm of a mid-century modern home with a separate state-of-the-art recording studio. The mid-century modern house does need work; however, with TLC, this promises to be a masterpiece. It has two cozy bedrooms and two baths and welcomes you with a spacious paneled living room with a brick fireplace as a focal point. The Real Treasure is a recording studio built to the standard of any discerning musician or audio enthusiast. It is located at the rear of the property, overlooking a babbling creek.
- Type:
- Single Family
- Sq.Ft.:
- 1,321
- Status:
- Active
- Beds:
- 4
- Lot size:
- 0.24 Acres
- Year built:
- 1943
- Baths:
- 1.00
- MLS#:
- 7366568
- Subdivision:
- Victory Heights
ADDITIONAL INFORMATION
Charming 4-Bedroom Bungalow with a wonderful screen porch overlooking a flat, fenced-in backyard! Conveniently located on a quiet neighborhood street just minutes from the Marietta Square, this 1943 home still has all its charm! Featuring 4 full-sized bedrooms, including an oversized Primary with walk-in closet. The bedroom layout provides many options for a home office(s), workout room, or 2nd living space. The living room centers around a beautiful fireplace with brick surround. The galley style kitchen features a new fridge and dishwasher, plus ample cabinet space. Just off the kitchen, a pair of French doors lead you out to the oversized screen porch for seamless indoor/outdoor living year-round! The sweet tea just tastes better on this porch! Off the screened section you have an uncovered area perfect for setting up your grill and entertaining guests. The flat, fenced-in backyard is ready for your garden dreams, and beautifully accented by mature trees that provide shade on hot summer days. Meaningful updates include: New HVAC and Duct work (2021), New attic and crawlspace insulation (2021), New Vapor Barrier (2021), New Water Heater (2020), New Storage Shed with solar powered exhaust fan to regulate temperature (2021). Centrally located with easy access to highways, Marietta Square, the Battery and more. Enjoy the weekend farmers market, shopping, wonderful restaurants and all the seasonal entertainment and festivals that the Square has to offer!
$1,250,000
3919 Cash Landing Marietta, GA 30066
- Type:
- Single Family
- Sq.Ft.:
- 3,826
- Status:
- Active
- Beds:
- 4
- Lot size:
- 0.19 Acres
- Year built:
- 2022
- Baths:
- 5.00
- MLS#:
- 10279369
- Subdivision:
- The Oaks At Mill Pond
ADDITIONAL INFORMATION
Sellers remaining model home now released for sale. The Oaks at Mill Pond is a one-of-a-kind custom home community in sought after East Cobb County. This community is classically styled with today's lifestyle in mind that you will want to be a part of. Enter this home that features an oversized gallery hallway ready to display your art. Main level offers a generous bedroom with full custom zero entry shower on main level. This model includes an oversized owner's suite on the upper level with a beautiful spa bath featuring separate tiled rain shower and soaking tub. Generous custom cabinetry with accent lighting and Custom built-in closet. An elevator shaft has been built into this home. It has been finished as large closets, so the elevator can be added now or later. This open floor plan showcases a spacious painted brick fireplace in the great room with a panoramic sliding glass door that opens to the covered patio that extends the width of the home with oversized gas lanterns boasting a fireplace with a gas stub providing the opportunity to add your own grilling station. The generous great room opens to a must-see well-appointed chef's kitchen. This kitchen features stone countertops, designer tile backsplash with an abundance of hidden outlets and under counter lighting, stainless appliances, double ovens, oversized center island with drawer microwave, pendant lighting and custom-built cabinetry featuring lots of large drawers. All doors and drawers are soft close. Check out the elegant accent lighting at the cabinet floor. Beautifully landscaped flat lot with room for a pool right off your covered patio. See pool rendering. This home and lot offer the opportunity for you to custom design your own outdoor oasis. The Oaks at Mill Pond offers lushly landscaped streetscapes and parks including The Wheelhouse at Cody's Park boasting a rustic vaulted covered pavilion with real wood burning stone fireplace. One must visit in person to truly experience the ambience and character of this one-of-a-kind community.
- Type:
- Condo
- Sq.Ft.:
- n/a
- Status:
- Active
- Beds:
- 2
- Lot size:
- 0.14 Acres
- Year built:
- 1981
- Baths:
- 2.00
- MLS#:
- 10279272
- Subdivision:
- Bentley Ridge
ADDITIONAL INFORMATION
Welcome to this fantastic, Move-in Ready condo just minutes from great shopping, restaurants and more! This condo features spacious rooms, open floorplan, fireplace, sunroom and LVP throughout. Granite countertops, ample storage, and new SS appliances in kitchen. Owner's suite with private bathroom. Updated bathrooms with new tubs and granite countertops. NEW HVAC and washer/dryer included. Incredible location convenient to I-75, 285, Marietta Square, and The Battery!. Swimming pool access and nature paths all in this great Bentley Ridge community.
$1,750,000
2727 Jamerson Road Marietta, GA 30066
- Type:
- Single Family
- Sq.Ft.:
- 4,926
- Status:
- Active
- Beds:
- 5
- Lot size:
- 3.46 Acres
- Year built:
- 1995
- Baths:
- 5.00
- MLS#:
- 10277564
- Subdivision:
- None
ADDITIONAL INFORMATION
High on the hill sits this elegant custom built ranch home overlooking beautiful north East Cobb with gorgeous seasonal Atlanta skyline views from the front porch and mountain views from the back decks. This stunning 5 bedroom, 4.5 bath home with a finished terrace level and designer finishes throughout can not be replicated in this area. Perched on a 3.46 acre lot, ideally located close to both Roswell and Woodstock, yet, on the northeast edge of Cobb County. This property is in the exceptional and nationally recognized Lassiter High School District with convenient access to shopping, dining, entertainment, parks, and recreation. The interior is garnished with details such as a 1880's crystal cascading chandelier, soaring ceilings, grand stacked stone fireplace in the open great room, custom crown molding, and a sophisticated powder room for guests. The gourmet kitchen is equipped with custom cabinets, a built-in pantry, and a keeping room, providing a perfect space for entertaining. The dining room and study off the foyer offer additional areas for relaxation and gatherings. The owner's suite boasts a coffered ceiling, double French doors leading to a private area of the upper back deck with breathtaking mountain views, a walk-in shower, counter-height double vessel sinks, and his and her closets. The terrace level has been predominantly finished and includes a recreation room with a pool table and wet bar. Three bedrooms and two full baths provide ample space for guests or family members. The home has undergone considerable upgrades and renovations, including the replacement of upper and lower deck floors, remodeling of the finished terrace level, and the addition of a new bathroom with a custom shower. This exquisite home has unmatched quality craftsmanship. The home features decay, insect, and water resistant Cypress wood siding, custom-built floor joists for silent floors, and careful attention to detail in the placement of utilities, HVAC vents, and the central vacuum system. A small safe room is located under the stairwell, providing additional security and peace of mind. Overall, this gorgeous ranch home offers a perfect blend of elegance, comfort, and functionality, making it an ideal retreat for those seeking luxury living in a picturesque setting. Don't miss this rare opportunity to own this one of a kind property in the most desirable areas of north metro Atlanta. This Dream Home is a MUST see! Sold in "AS-IS" condition. Seller holds an active real estate license in the state of Georgia.
- Type:
- Single Family
- Sq.Ft.:
- 2,364
- Status:
- Active
- Beds:
- 4
- Lot size:
- 0.34 Acres
- Year built:
- 1979
- Baths:
- 3.00
- MLS#:
- 10279167
- Subdivision:
- Mitsy Forest
ADDITIONAL INFORMATION
Welcome to Mitsy Forest a Swim/Tennis Community located at East Cobb Top Rated School District from the Elementary School to the sought-after Walton High School, just minutes to Marietta Square and the Battery/Truist Park, Merchant Walk for Shopping and Fine Dinning, plus all the business are close by. This home offers 4 bedrooms, 2.5 bathrooms and a finished room in the basement , nice backyard with a deck to enjoy the summer outdoor, newer roof /2022 and water heather/2023, granite counter tops on kitchen and bathrooms and the upstairs flooring is brand new .Home is in move in ready condition and a clean canvas for your imagination. Don't miss the opportunity to be in one of the most desirable areas in Marietta.
- Type:
- Townhouse
- Sq.Ft.:
- 2,818
- Status:
- Active
- Beds:
- 4
- Lot size:
- 0.03 Acres
- Year built:
- 2006
- Baths:
- 3.00
- MLS#:
- 10279057
- Subdivision:
- The Gates At Parkside Village
ADDITIONAL INFORMATION
What an amazing townhome located in Marietta where you will find great schools, great shopping, access to major interstates. This 4 bedroom townhome has all the bells and whistles. So many upgrades to enjoy, including hardwood floors on the main level. Open floor plan with living room and dining room combo, in addition to an eat in kitchen with granite countertops and tile backsplash. In addition the home has a family room with a fireplace Three bedrooms and two baths are located on the second floor. The Master bedroom has a sitting area with a private balcony. The lower level has a 4th bedroom ensuite. Also, there is a two attached garage. This all brick home has so much beauty and is so spacious. Call today for an appointment.
- Type:
- Single Family
- Sq.Ft.:
- 2,714
- Status:
- Active
- Beds:
- 4
- Lot size:
- 1.25 Acres
- Year built:
- 1965
- Baths:
- 3.00
- MLS#:
- 10278945
- Subdivision:
- Whitlock Heights
ADDITIONAL INFORMATION
Welcome to this meticulously maintained 4 sided brick home in the heart of Marietta! Located on a quiet street and situated on a large front lawn, this home has been totally renovated and offers a light and bright floorplan. The Kitchen showcases granite counter tops, tile floors and backsplash, painted cabinets and brand new stainless steel appliances. The front room with a fireplace could be a cozy den or a formal Dining Room. The spacious Family Room offers a vaulted ceiling, eating area, masonry fireplace and a wall of windows overlooking the private backyard. The bathrooms have been stylishly updated with tile, vanities and mirrors. The bedrooms are generous in size and offer lots of closets. The owner's suite has double doors leading to the back patio and an extra room that could be used as a nursery or dressing area. An extra room located off the laundry room and kitchen contains a half bathroom and makes a perfect office or craft room. All the hard work has been done on this home!! Roof and gutters are a year old. Oversized garage allows plenty of room for storage and work area. Fenced back yard and plenty of parking. Enjoy this private retreat conveniently located near Kennesaw National Park and Marietta Square with its fabulous array of shops, restaurants and community activities.
- Type:
- Single Family
- Sq.Ft.:
- 1,647
- Status:
- Active
- Beds:
- 3
- Lot size:
- 0.53 Acres
- Year built:
- 1970
- Baths:
- 2.00
- MLS#:
- 10278903
- Subdivision:
- Russell Plantation Estates
ADDITIONAL INFORMATION
Welcome to the perfect blend of comfort and potential in East Cobb! This delightful 4-sided brick ranch, nestled in a quiet neighborhood, is a canvas awaiting your designer touches. Boasting 3 bedrooms and 2 bathrooms, the entire home features beautiful hardwood flooring, creating an inviting and timeless ambiance. Imagine the possibilities as you step into a spacious basement, ready to be transformed into the space of your dreams. Convenience is at your doorstep with schools, shopping, and restaurants just a stone's throw away. Commuting is a breeze with quick access to I-575 and I-75, making every destination within reach. Whether you're a first-time buyer looking to build equity or a savvy investor seeking a gem, this property is a rare find. Sold as-is with no HOA, the well-established neighborhood with larger lots and tree-lined streets provides a picturesque backdrop for walking and bicycle riding. The corner lot boasts a fenced-in, garden- like backyard, offering serenity and space to unwind. Don't miss this opportunity to make this house your dream homeCowhere charm meets potential, and a brighter future begins!
- Type:
- Single Family
- Sq.Ft.:
- 4,038
- Status:
- Active
- Beds:
- 4
- Lot size:
- 0.36 Acres
- Year built:
- 1988
- Baths:
- 4.00
- MLS#:
- 20175924
- Subdivision:
- Loring Square
ADDITIONAL INFORMATION
Back on the Market! Recently updated fresh interior paint throughout, new LVP flooring, finished basement, Centered in highly desirable West Cobb Marietta, where Kennesaw Mountain, Marietta Square and popular shopping are just minutes away. Located minutes Downtown Marietta, the Marietta Square and minutes from Powder Springs. This 2-story well built brick home with a gorgeous front elevation along with a large front yard has tons of features including hardwood floors throughout. The two-story entrance foyer says "Welcome Home" which leads to the formal living room and large dining room that flows into the Kitchen and family room w/book shelves, fireplace. and window seat. Great for family gatherings and entertaining guest. A stunning 2-story foyer hits you as you walk in the front door. The spacious dining room comfortably seats 8+ guests perfect for entertaining and Family dinner parties. The large kitchen features stainless steel appliances, granite countertops, and lots of cabinets to meet all your storage needs. The huge master bathroom features two large walk-in closets, double vanities, sliding glass shower, and a jacuzzi tub for relaxation. The upstairs has 3 nice sized bedrooms and a shared bathroom. The Basement has lots of potential to become a Theater Room and in-law suite with spacious great room, full bathroom, bonus room, exterior entry, separate storage room. The additional storage room can be converted into a workshop or exercise room. Nestled throughout the neighborhood are jogging and bike trails, including direct access to Kennesaw Mountain. Conveniently located across the street from Cheatham Hill Elem School and minutes from Hillgrove High School that has everything Marietta and Powder Springs has to offer! Come explore outside Lorings Square to enjoy great restaurants close to The Marietta Square, walk/bike/run trails along Kennesaw Mountain, or catch an Atlanta Braves game @ The Battery at Truist Park. *New Basement Upgrades coming**
- Type:
- Single Family
- Sq.Ft.:
- 1,742
- Status:
- Active
- Beds:
- 4
- Lot size:
- 0.2 Acres
- Year built:
- 1982
- Baths:
- 3.00
- MLS#:
- 7366232
- Subdivision:
- Turtle Rock
ADDITIONAL INFORMATION
This is a beautiful totally renovated home with 4 bedrooms and 3 bathrooms in a great and peaceful area. The modern floorplan incorporates a generously proportioned open kitchen, welcoming living and dining room. The living room’s fireplace provides comfort and warmth in the wintertime and the big backyard brings year-round delight. This beautiful home you will find a well done remodeling with quality materials every room you enter you can see the attention to detalis and comletion of the work is top level. The master bedroom suite has double vanity and walk-in closet encourages relaxation. The property include central air, beautiful floors, quality high-end fittings & fixtures. With schools, shops, dining & parks within easy reach, this is the ideal place to call home. Be prepared you are going to fall in love at first sight.
- Type:
- Single Family
- Sq.Ft.:
- 2,048
- Status:
- Active
- Beds:
- 3
- Lot size:
- 0.57 Acres
- Year built:
- 1965
- Baths:
- 3.00
- MLS#:
- 10281567
ADDITIONAL INFORMATION
Nothing has been spared in this totally renovated four sided brick Residential on Commercial in Marietta. Expansive floorplan with all new LVP flooring throughout, Three bedroom two and half bath, large Den/Family Room perfect for entertainment or playroom. Two all brick fireplace adds a touch of elegance and warmth to the place. Each room features ample closet, providing plenty of storage options. Newly tiled bathroom with modern fixtures and vanities add a touch of luxury. Brand new Quartz countertop, all new stainless steel appliances includes dishwasher, double dink, electric cooktop, double door refrigerator and single wall oven. Brand new HVAC unit is sure to keep you cool and comfortable in summer. Washer dryer connection for a stacked unit perfect for space utilization. Fresh paint inside and out and a large two car garage with brand new remotes. All new light fixtures and recessed lighting throughout for a bright and modern feel. One of the largest ranch houses in the area with over 2000 S.F. , sitting on over 0.5 acre lot. Screened porch with new door in the back and a welcoming front entry porch with new light fixture. The house is located within minutes of Marietta Square for all the shopping and restaurant enjoyment, plus a nearby farmers market to explore different culinary flavors and fresh ingredients that it offers. This house has tremendous commercial potential to run your business from. Don't pass this great opportunity to own a property with such potential. House is vacant so show anytime. Use showing time to make appointments.
- Type:
- Single Family
- Sq.Ft.:
- 2,570
- Status:
- Active
- Beds:
- 4
- Lot size:
- 0.16 Acres
- Year built:
- 1995
- Baths:
- 3.00
- MLS#:
- 7365985
- Subdivision:
- Rutherford
ADDITIONAL INFORMATION
Stunning in the Highly Desired Rutherford Neighborhood, close to all that East Cobb has to offer and minutes to Shopping and Dining. This private retreat is situated perfectly in the neighborhood with an Expansive Open floor plan. Brick & Newly Installed Hardiplank Siding Exterior Welcome you as you Enter the Two Story Foyer in this Immaculate home w/ Freshly painted interior and New Hardwood Flooring. Sunny & Bright Chef's Kitchen w/ Updated Kitchen Cabinets w/ Plenty of Pull-Out Drawers, Granite Counters, Massive Island, Recessed lighting, Farm Sink, Gas Cooktop, Built-In Oven/Microwave, Tiled Backsplash & Pantry w/ Pull-Out Drawers w/ Views to the Family Room & Views to the Private Backyard that is Fenced. Family Room with Coffered Ceilings & Brick Fireplace Flanked w/ Bookcases Overlooks Beautiful Private Yard! The Formal Dining Room w/ Large windows offers plenty of Natural Light & is perfect for Entertaining. The Formal Living Room on the Main is Perfect for Home Office Space/Flex Space. Powder Room w/ Tiled Barreled Ceiling. Upstairs Enjoy the Expansive Owners Suite w/ Vaulted Trey Ceiling, Walk-In Closet w/ Shelving System & the Owner’s Suite Bath w/ Updated Tiled Floor, Oversized Vanity w/ Dual Sinks, Garden Tub & Separate Tiled Shower! Three Secondary Bedrooms Upstairs Share the Secondary Bath. Private, Wooded, Green, Fenced Backyard is the perfect space to relax. This home is located minutes to private schools Mt. Bethel, East Cobb, The Walker School, The Wood Acres & the public School Choice Option. Low Annual HOA Fee. Upgrades include all new Flooring Main Level and New Carpet Upstairs – 2020. New HVAC – 2022. New Dishwasher – 2022. New Hot Water Heater – 2023. Front Door – 2023. All New Interior Paint – 2023. New Hardiplank Siding & Exterior Paint – 2023.
$1,325,000
4471 Leesburg Marietta, GA 30066
- Type:
- Single Family
- Sq.Ft.:
- 8,524
- Status:
- Active
- Beds:
- 5
- Lot size:
- 0.46 Acres
- Year built:
- 2001
- Baths:
- 7.00
- MLS#:
- 10277225
- Subdivision:
- Grove At Highland Pointe
ADDITIONAL INFORMATION
Entertainer's paradise! This stunning home is designed for hosting unforgettable gatherings with family and friends. The main level features an expansive gourmet kitchen, complemented by an oversized formal dining room. Relax in the inviting two-story family room with built-in cabinets and a fireplace. Enjoy intimate conversations in the keeping room by the second fireplace. Bask in the natural light of the cheery four-seasons sunroom. Or take the festivities outside to the grilling deck, overlooking the custom salt-water pool. The entertaining options continue on the terrace level with a well-appointed bar and kitchenette, billiard room, den, workout room, and full bath. Need a space for hobbies? Explore the workshop/craft studio and abundant unfinished storage space. Outdoor entertaining options abound in the fenced yard, featuring a saltwater pool and hot tub with waterfall, brick-paver patio surround, shaded lanai, and firepit for cozy evenings under the stars. After a day of entertaining, escape to your luxurious master bedroom retreat on the main level, complete with a fireplace, spa-like bath, and oversized California closet. Upstairs, three spacious secondary bedrooms, each with private baths and walk-in closets, ensure comfort for all. The adjacent loft offers versatility as a home office, while the large bonus/playroom above the three-car garage adds extra space for recreation. This home has been lovingly and meticulously maintained. Recent updates include new roof, exterior lighting system, exterior paint, water heaters, refinished wood floors on main level, and so much more. Located in one of Georgia's top-rated school districts and nestled in a tennis/swim neighborhood with abundant amenities and social activities, this home offers not just a residence, but also a luxury lifestyle. Don't miss the opportunity to make cherished memories in this dream home!
- Type:
- Single Family
- Sq.Ft.:
- 2,939
- Status:
- Active
- Beds:
- 5
- Lot size:
- 0.17 Acres
- Year built:
- 2018
- Baths:
- 3.00
- MLS#:
- 10279267
- Subdivision:
- Halley's Ridge
ADDITIONAL INFORMATION
Need an open floorplan with great square footage and a bedroom on the main floor? Well, this is it! Entry foyer has LVP flooring. Separate formal living room is a versatile space that can double as a sundrenched office. Kitchen has Jacobean shaker-style cabinetry with Biscotti White granite counter tops. GAS range, microwave and French door refrigerator with dual freezer remains! Island has an overhang for up to four seats. Also featured are a walk in pantry, subway tile backsplash and recessed LED lighting. The view to the Family Room overlooks the fireplace. Separate dining area as an option or an extended entertaining space. Upstairs leads to a sprawling loft that just adds to the potential of this home. Primary Suite is oversized with a ceiling fan. Primary bathroom has dual vanity sinks, soaking tub, separate shower and a great sized walk-in closet. Secondary bedrooms are spacious with double-door closets. Secondary bathroom is roomy with a tub/shower combo. Laundry room located upstairs with separate shelving cabinets and the washer and dryer remain! Screened enclosed porch is a great touch to ensure outdoors are enjoyed year-round. The fully fenced backyard is level with separate landscaped are with evergreens that could be modified to a garden.
- Type:
- Single Family
- Sq.Ft.:
- 2,572
- Status:
- Active
- Beds:
- 4
- Lot size:
- 0.21 Acres
- Year built:
- 1981
- Baths:
- 3.00
- MLS#:
- 7366066
- Subdivision:
- Country Crossing
ADDITIONAL INFORMATION
Welcome to your East Cobb retreat in the acclaimed Pope High School district! This four bedroom, three full bathroom updated home with abundant natural light and soaring ceilings features new paint and floors throughout, alongside renovated bathrooms featuring tile flooring and a newer master bath with a slipper tub and oversized tiled shower. Entertain in the spacious eat-in kitchen with granite countertops and stained cabinetry, while the family/great room offers exposed beams, and a stone fireplace. Downstairs, enjoy the newly added theater room with ceiling speakers and ambient lighting, as well as a versatile gym that can be converted into a fourth bedroom. Rest easy knowing that major systems have been updated and maintained, with newer HVAC systems, gas furnace, and a water softener/purifier installed for your comfort. Step outside to your private oasis featuring a newer above-ground pool and a screened porch leading to a deck. Additional upgrades and features include new cement board siding and windows, a newer driveway, and a nicely sized fenced backyard for added privacy. With no rent restrictions or HOA and convenient access to top-rated schools and amenities, move right into this great East Cobb home.
$695,000
571 Bounty Drive Marietta, GA 30066
- Type:
- Single Family
- Sq.Ft.:
- 2,913
- Status:
- Active
- Beds:
- 4
- Lot size:
- 1.7 Acres
- Year built:
- 1968
- Baths:
- 4.00
- MLS#:
- 7365816
ADDITIONAL INFORMATION
If you’re looking for privacy, this is it! Nearly 1.7 acres of mature hardwood trees shield the house and pool from neighbors’ view. Three hundred feet of new concrete driveway wind up to a 4-sided brick Ranch. As you walk through the double front doors, you’ll be impressed by a soaring Cathedral ceiling of cedar, cedar beams, and a massive contemporary ceiling fan.. The classic wood walls, hardwood floor and floor-to-ceiling stone fireplace provide a lodge-like feel. From the entrance, French doors lead into a separate dining room that can also be used as an office. Gourmet cooks will delight in double ovens, a 5-burner gas cooktop in a brick enclosure, and touch-activated faucet. Black granite countertops and backsplash add a touch of elegance to the space. A walk-in pantry provides ample storage for the family chef. You will never run out of hot water with the gas tankless water heater featured in this home. Three bedrooms on the main floor include a huge Primary suite replete with updated bath of granite countertops and large walk-in shower, an ample walk-in closet and separate cedar closet. A large patio with a natural gas-powered grill overlooks a fenced vinyl-lined pool which will be open by the end of May. The pool is surrounded by a huge deck. There is also an outdoor shower and a concrete walkway leads to a basement entrance with access to a half-bath. The finished basement sports a room large enough for a pool table or media room. The basement den features rough-hewn wood walls, a masonry fireplace and built-in bar. A fourth daylight bedroom downstairs has built-in bunk beds and a third full bath,as well as a kitchen sink surrounded by a granite countertop allow the space to be converted into an in-law or teenager suite. You will not find a more secluded lot with as much privacy anywhere in the metro-Atlanta area.
- Type:
- Single Family
- Sq.Ft.:
- 5,575
- Status:
- Active
- Beds:
- 5
- Lot size:
- 0.37 Acres
- Year built:
- 1990
- Baths:
- 5.00
- MLS#:
- 7365969
- Subdivision:
- Camden Place
ADDITIONAL INFORMATION
All you could ask for in Sought-After Camden Place with an Inlaw/Au Paire Suite! This 5575 square-foot home provides space for all. The Two-story Foyer welcomes you as you step inside. Heading straight you'll find a beautifully open and light-filled Family Room with Built-in Surrounded Fireplace and Kitchen with a Breakfast Nook. The Kitchen will delight any at-home chef with Granite Countertops, tons of Cabinet Space, Island, and a Workstation. Hosting and Entertaining is made easy with an adjacent Dining Room. Also on the main level are a Living Room and True Office Space with loads of Natural Light. Upstairs, an Oversized Primary Bedroom offers a Sitting Room, THREE Walk-in Closets, and a Dual Vanity Bathroom with a Vaulted Ceiling, Soaking Tub, Standing Shower, and Separate Vanity. A well-appointed Bedroom with an Ensuite Bathroom and Two Spacious Bedrooms with a Jack-and-Jill Style Bathroom complete the upstairs. The Basement provides the perfect arrangement to be used as an Au Pair or In-law Suite with a Full Kitchen, Living Space, Theater, Office or Hobby Room, and Bedroom with Full Bathroom. A Large Deck overlooks the Backyard which is sizable - install a pool or utilize it as is. The options are endless! Camden Place is an incredible community Zoned for Top-Performing schools (Mount Bethel Elementary, Dickerson Middle, and Walton High School) with a Clubhouse, Pool, Tennis Court, and Playground. STEPS to places like Publix, First Watch, Chick-fil-A. Under 2 miles to Merchants Walk and Avenue East Cobb for tons of Shopping, Dining, and Entertainment at favorites like Seed Kitchen & Bar, Stem Wine Bar, Trader Joe's, Sephora, J. Jill, and so much more!
Price and Tax History when not sourced from FMLS are provided by public records. Mortgage Rates provided by Greenlight Mortgage. School information provided by GreatSchools.org. Drive Times provided by INRIX. Walk Scores provided by Walk Score®. Area Statistics provided by Sperling’s Best Places.
For technical issues regarding this website and/or listing search engine, please contact Xome Tech Support at 844-400-9663 or email us at xomeconcierge@xome.com.
License # 367751 Xome Inc. License # 65656
AndreaD.Conner@xome.com 844-400-XOME (9663)
750 Highway 121 Bypass, Ste 100, Lewisville, TX 75067
Information is deemed reliable but is not guaranteed.

The data relating to real estate for sale on this web site comes in part from the Broker Reciprocity Program of Georgia MLS. Real estate listings held by brokerage firms other than this broker are marked with the Broker Reciprocity logo and detailed information about them includes the name of the listing brokers. The broker providing this data believes it to be correct but advises interested parties to confirm them before relying on them in a purchase decision. Copyright 2024 Georgia MLS. All rights reserved.
Marietta Real Estate
The median home value in Marietta, GA is $450,000. This is higher than the county median home value of $249,100. The national median home value is $219,700. The average price of homes sold in Marietta, GA is $450,000. Approximately 36.19% of Marietta homes are owned, compared to 53.77% rented, while 10.05% are vacant. Marietta real estate listings include condos, townhomes, and single family homes for sale. Commercial properties are also available. If you see a property you’re interested in, contact a Marietta real estate agent to arrange a tour today!
Marietta, Georgia has a population of 60,203. Marietta is less family-centric than the surrounding county with 26.79% of the households containing married families with children. The county average for households married with children is 34.9%.
The median household income in Marietta, Georgia is $50,963. The median household income for the surrounding county is $72,004 compared to the national median of $57,652. The median age of people living in Marietta is 33.5 years.
Marietta Weather
The average high temperature in July is 85.5 degrees, with an average low temperature in January of 29.4 degrees. The average rainfall is approximately 52.7 inches per year, with 1.3 inches of snow per year.
