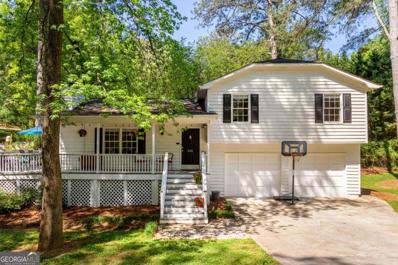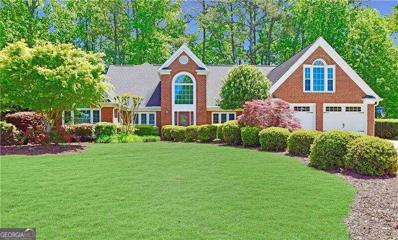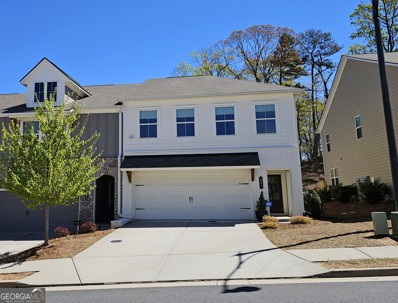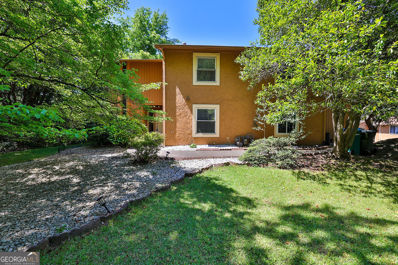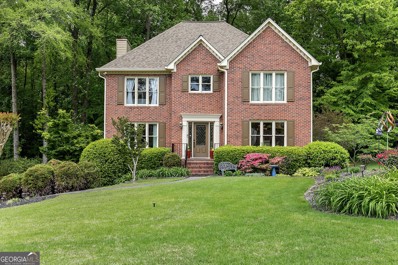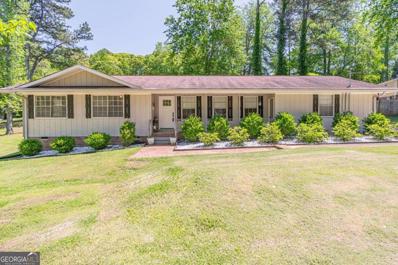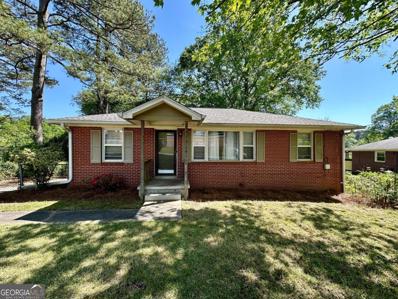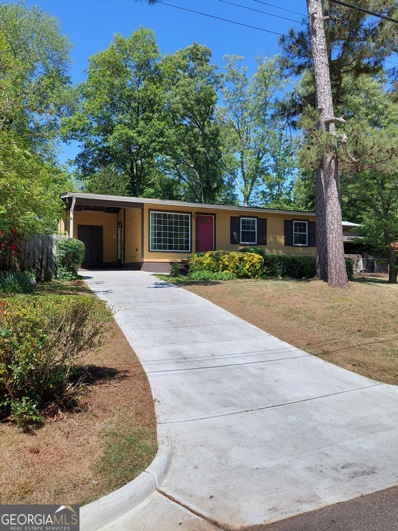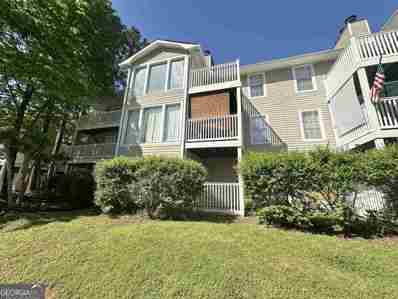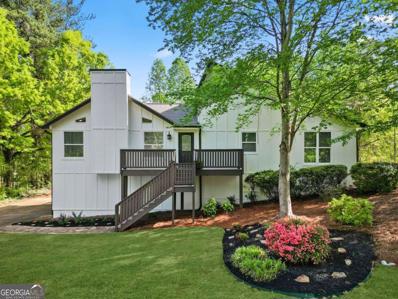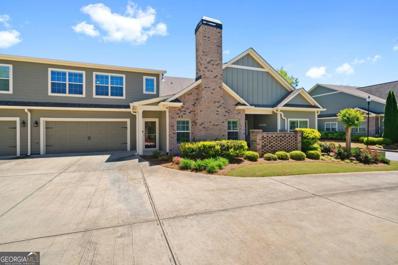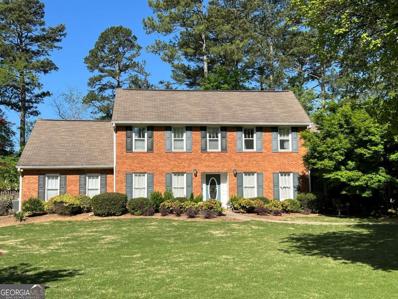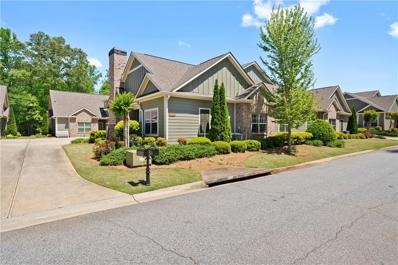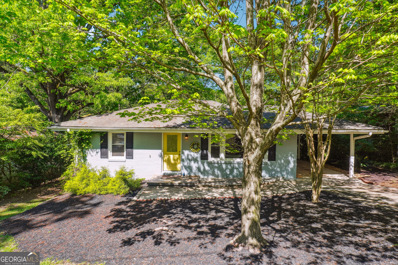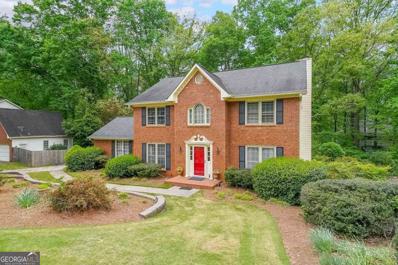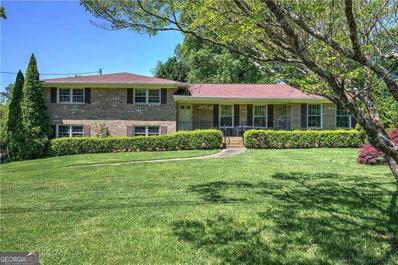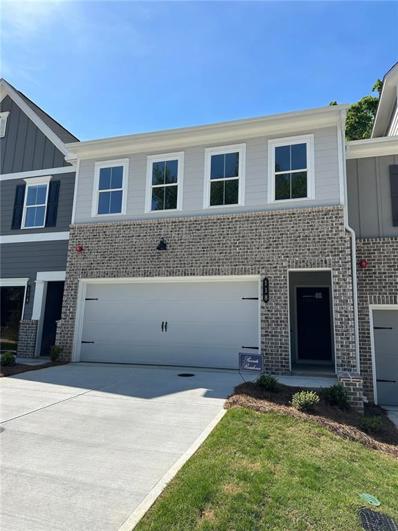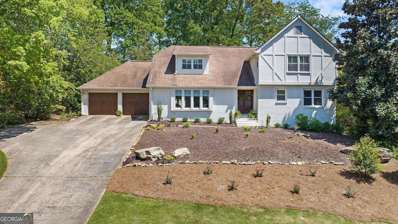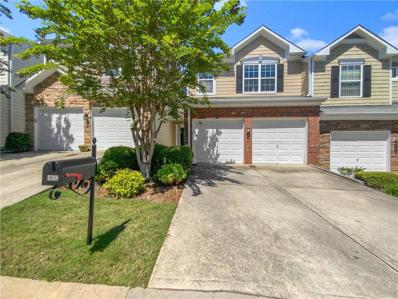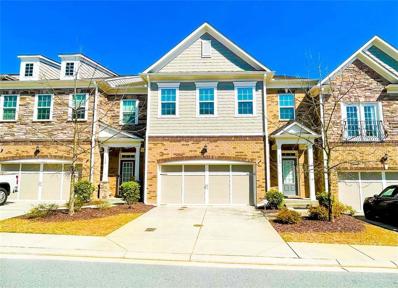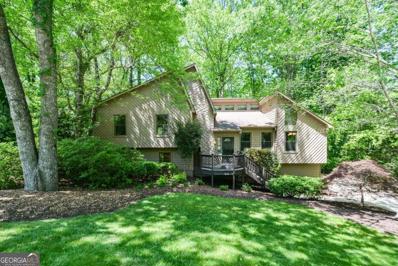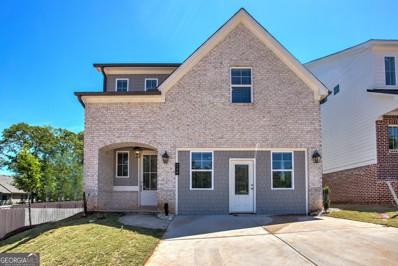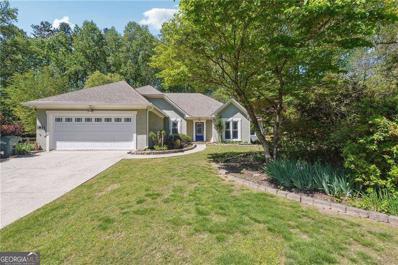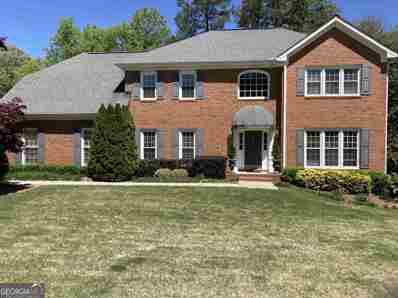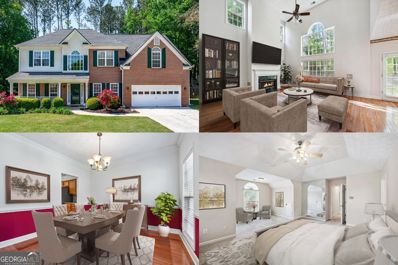Marietta GA Homes for Sale
- Type:
- Single Family
- Sq.Ft.:
- 1,280
- Status:
- NEW LISTING
- Beds:
- 3
- Lot size:
- 0.34 Acres
- Year built:
- 1987
- Baths:
- 2.00
- MLS#:
- 10287274
- Subdivision:
- Historic Marietta
ADDITIONAL INFORMATION
Have you ever wanted to 'burb it up, but not lose all of the conveniences of the city? Well...have I got the house for you! This cute-as-a-button home is just the piece of paradise that you've been looking for. It has that small-town feel and it's just a short walk to all the restaurants, coffee shops, schools, shopping, etc. that make living in the big city worth the hassle of traffic. Walk your kids to West Side Elementary, grab a coffee in Marietta Square on your way back home; you do you. This updated charmer will not disappoint. With new appliances, refreshed bathrooms, and kitchen, and a wrap-a-round porch that is any entertainer's dream, you'll never want to leave.
- Type:
- Single Family
- Sq.Ft.:
- 4,118
- Status:
- NEW LISTING
- Beds:
- 4
- Lot size:
- 0.34 Acres
- Year built:
- 1988
- Baths:
- 4.00
- MLS#:
- 10287244
- Subdivision:
- Dorset
ADDITIONAL INFORMATION
Welcome to your beautifully maintained 4 bedroom, 3.5 bath home with Master on Main, Guest Suite on Main, plus an enormous Bonus Room AND separate study or den Co nestled in the heart of East Cobb, highly desired DORSET swim/tennis community and convenient to TOP rated Shallowford Falls Elementary, Hightower Trail Middle and within walking distance to Pope High School! Additional features include 3-sides brick, NEW windows, NEW gutters, NEW garage doors, NEW carpet and fresh paint! Step inside grand 2-story foyer to gleaming hardwoods, banquet-sized Dining Room and convenient main-level Study or Den Co each with Plantation Shutters! Amazing Family Room boasts wall of windows, soaring ceilings and focal point two-story tile gas fireplace! The spacious kitchen features views into Family and Breakfast Rooms, abundant cabinetry, granite counters, walk-in pantry and fun center island! Main level Master Suite includes French door to gorgeous slate patio, updated spa bath with oversized frameless shower, soaking tub, tile flooring, dual vanities and walk-in closet! Huge second-level Bonus Room with ample space for exercise room, media center, playroom, craft room or could easily be converted into a 5th bedroom! Spacious secondary bedrooms share full hall bath. Fully fenced and private back yard with oversized slate tile patio and grilling area! Active, family friendly East Cobb community with swim team and convenient to shopping, dining, entertainment and award-winning schools!
- Type:
- Townhouse
- Sq.Ft.:
- 1,852
- Status:
- NEW LISTING
- Beds:
- 3
- Lot size:
- 0.03 Acres
- Year built:
- 2020
- Baths:
- 3.00
- MLS#:
- 10287222
- Subdivision:
- Edgemoore At Milford
ADDITIONAL INFORMATION
Welcome to Edgemoore at Milford, a luxurious community located in Marietta featuring a dog park, a resort-style pool, and a cabana! The community is a short distance away from Downtown Marietta Square, Truist Park, Cumberland Mall, and Smyrna Village. This modern end unit townhouse features an open concept kitchen, living, and dining room making it perfect for social gatherings and activities! The living room allows plenty of natural light to come in throughout the day. The gourmet kitchen highlights quartz countertops and an upgraded stove. The back patio features a privacy fence making it great for an afternoon barbeque with friends and family. The primary suite is equipped with a giant walk in closet and a double vanity. While having the home built, the owner has opted in many upgrades including hardwood flooring, modern light fixtures, semi-frameless shower, living room shelving, and much more! With its open-concept layout, serene backyard, and gourmet kitchen, this house is ready to embrace your family's memories. Don't miss out on the opportunity to make this house your forever home!
- Type:
- Condo
- Sq.Ft.:
- 1,839
- Status:
- NEW LISTING
- Beds:
- 3
- Lot size:
- 0.02 Acres
- Year built:
- 1979
- Baths:
- 3.00
- MLS#:
- 10281738
- Subdivision:
- Spinnaker Cove
ADDITIONAL INFORMATION
Come take a look at this maintenance free townhome located in the heart of convenience. As you walk up to the front of this home you are greeted by a well maintained landscape including a beautiful dogwood tree. The main level features a great sized bedroom with a full, connected bathroom, kitchen, dining room, glass enclosed patio, and family room. Upstairs boasts another secondary bedroom equipped with its own full bathroom and the master suite with a private patio and upgraded ensuite bathroom. Don't miss your opportunity to make this one your own!
- Type:
- Single Family
- Sq.Ft.:
- 2,308
- Status:
- NEW LISTING
- Beds:
- 4
- Lot size:
- 0.34 Acres
- Year built:
- 1985
- Baths:
- 3.00
- MLS#:
- 10285673
- Subdivision:
- Sweetwater
ADDITIONAL INFORMATION
This is a completely updated and renovated home that has been well cared for. It's in a cozy neighborhood of 3 cul-de-sacs with no HOA fees but S/T options available in nearby subdivisions. A MASTER GARDENER brings you a beautiful setting in front and back. You can enjoy the outdoors from your deck or patio. There are numerous Japanese Maples, abundant Camellias and Hosta to accompany the many perennials that come back every year. The garden is self-sufficient! Inside, there are 2 cats , Rusty & Gracie, which must STAY INSIDE. Enter the foyer to the Dining Room on the right front, while eat-in kitchen is adjacent and back facing. Kitchen offers quartz counters, SS appliances, updated backsplash and pantry. French door leads from breakfast area to deck across back of main floor. Between kitchen and Family Room/Living Room is full bath. Between Family Room and foyer is Flex Room - can be office or 4th bedroom. Upstairs are 3 spacious bedrooms. The primary suite offers 2 walk-in-closets and a spacious bath with large walk-in shower. (Still stubbed for bathtub if you desire.) Downstairs is a drive under garage and ample storage space in the full, unfinished basement. Being fully updated, home sold As Is with right to inspect. Great schools and great value!
- Type:
- Single Family
- Sq.Ft.:
- 1,464
- Status:
- NEW LISTING
- Beds:
- 3
- Lot size:
- 0.29 Acres
- Year built:
- 1975
- Baths:
- 2.00
- MLS#:
- 10287221
- Subdivision:
- Wilburn Clark
ADDITIONAL INFORMATION
Welcome to this renovated ranch in an established community, close to amenities. Bright kitchen with granite counters and new appliances opens to family room with fireplace. Enclosed sunroom offers additional space. Owner's retreat features double vanity and granite counters. Professionally landscaped corner lot yard with 2-car garage completes this inviting home.
- Type:
- Single Family
- Sq.Ft.:
- 1,218
- Status:
- NEW LISTING
- Beds:
- 3
- Lot size:
- 0.16 Acres
- Year built:
- 1959
- Baths:
- 1.00
- MLS#:
- 10286520
- Subdivision:
- Labelle Heights
ADDITIONAL INFORMATION
Welcome home to this charming 4-side brick abode, nestled in a serene neighborhood. Step into a cozy retreat boasting three bedrooms and one full bath, with the potential for expansion in the unfinished basement. This inviting residence features a drive-around driveway leading to a convenient one-car garage, ensuring effortless parking and easy access. Embrace the peace of mind that comes with new HVAC and a hot water heater, while enjoying the added security of a recently replaced roof, just a couple of years young. Outside, discover a fenced backyard, perfect for hosting gatherings, playing with pets, or simply unwinding in your own private oasis. Don't miss the chance to make this meticulously maintained home yoursCoschedule a viewing today and prepare to fall in love!
- Type:
- Single Family
- Sq.Ft.:
- n/a
- Status:
- NEW LISTING
- Beds:
- 3
- Lot size:
- 0.32 Acres
- Year built:
- 1957
- Baths:
- 1.00
- MLS#:
- 10284875
- Subdivision:
- MILFORD HEIGHTS
ADDITIONAL INFORMATION
Don't miss this very well-maintained home on a large, landscaped lot with 2 big sheds for all your storage needs. Home features a remodeled kitchen with white cabinets, granite tops and stainless appliances, redone bathroom, vinyl windows, updated electrical, plumbing and more. Full list of improvements available upon request. This property just needs some finishing touches to make it really pop. Act now on this chance to create your dream space. Schedule a showing today!
- Type:
- Condo
- Sq.Ft.:
- 1,244
- Status:
- NEW LISTING
- Beds:
- 2
- Lot size:
- 0.15 Acres
- Year built:
- 1983
- Baths:
- 2.00
- MLS#:
- 10266230
- Subdivision:
- St Augustine Place
ADDITIONAL INFORMATION
Hurry to snag this rarely found FHA-approved, no rental restrictions condo in Marietta, close to everything including major interstates, The Battery/Brave's Stadium, Life University, KSU, Shopping and restaurants. This first floor unit boasts natural light and features spacious living areas and bedrooms. Enjoy breakfast in the bright and airy sunroom or spend time reading in front of the fireplace. The master bedroom has a large walk-in closet. Perfect for a first time buyer or an investor. There are no rental restrictions, the HOA dues are only $254/month and the well-managed HOA has plenty of reserves. Needs some TLC, sold-as-is.
- Type:
- Single Family
- Sq.Ft.:
- 2,840
- Status:
- NEW LISTING
- Beds:
- 4
- Lot size:
- 0.35 Acres
- Year built:
- 1985
- Baths:
- 4.00
- MLS#:
- 10288081
- Subdivision:
- Forest Chase
ADDITIONAL INFORMATION
Welcome home to this amazing, renovated home with contemporary architecture and finishes located in award winning Lasseter High School. Pull up to the curb and you will notice all new exterior paint, new roof, lush landscape, and freshly laid sod. Head inside and you will be welcomed to an open concept with vaulted ceilings, clean lines, and plenty of natural light illuminating from the ceiling-to-floor windows from the front of the home. A spacious living room with all-new flooring, custom trim work, and a beautiful fireplace with cedar mantel will make it easy to relax and entertain guests. The updated kitchen will make any chef enthusiast proud. Here you will find all new cabinets with soft-close drawers and cabinets. All new quartz counters with custom marble-tiled backsplash. The kitchen island makes the perfect place to gather around dinner parties with a slide-in gas range, vent hood, and plenty of drawers for storage. Head down the hall to the spacious ownerCOs suite with a sleek dual vanity with upgraded fixtures, lights, and mirrors. Gorgeous walk-in shower with marble tile and a frameless & streak-free shower door with modern-looking hardware. Nice-sized guest bedrooms with an equally impressive guest bathroom with stylish vanity with granite counters, beautiful tile work, and impressive lights and fixtures. Head downstairs and be prepared to be blown away! The entire lower level has been finished with the same detail and design as the upper level. On one side you will find a huge flex space with new flooring throughout, custom wood panels, a wine storage room, and a wet bar with the same high-end cabinets, fixtures, and quartz as the kitchen. This is the perfect space to lounge and not need to run upstairs for refreshments, and there is even a half-bath for those commercial breaks. On the other side of the basement stairs is a bonus room, which would make the perfect office or studio. There is an additional guest bedroom with another sensationally updated bathroom with incredible tile work, updated vanity and fixtures, and another frameless shower door. The backyard is equally as impressive with a large deck with a storage room underneath, overlooking a freshly sodded yard with a fire pit area, mature hardwoods, and professionally landscaped. You will love the space, design, location, and all the shopping and eateries the area has to offer. Do not let this opportunity pass you by! Come make this your home today!
- Type:
- Condo
- Sq.Ft.:
- 1,959
- Status:
- NEW LISTING
- Beds:
- 3
- Lot size:
- 0.03 Acres
- Year built:
- 2015
- Baths:
- 2.00
- MLS#:
- 10287072
- Subdivision:
- Grove Park
ADDITIONAL INFORMATION
Gated Active Adult Community. This bright, open floorplan offers great natural light. Well maintained and lightly lived-in, with hardwood floors throughout entire home. Kitchen and new cabinets and SS appliances, kitchen is open to large family room with fireplace. Well appointed master suite has trey ceiling and large master bath with stepless shower. Guest bedrooms are sizable. There is a very large, unfinished room upstairs, with windows, stubbed for a bath but makes for great additional storage as well. Community has clubhouse, pool and fitness facilities. Truly a maintenance free and easy lifestyle.
- Type:
- Single Family
- Sq.Ft.:
- 3,739
- Status:
- NEW LISTING
- Beds:
- 5
- Lot size:
- 0.46 Acres
- Year built:
- 1985
- Baths:
- 5.00
- MLS#:
- 10281769
- Subdivision:
- Saddle Ridge Downs
ADDITIONAL INFORMATION
Fantastic opportunity in Pope! 4 or 5 bedroom, 4 1/2 bath, 2-story traditional in cul-de-sac lot in Saddle Ridge Downs! Main floor bedroom could be private office space or 5th bedroom with private bath.... or multi-generational bedroom. This house is a Fixer-Upper and being sold in AS-IS condition but mostly needs cosmetic updates. Kitchen updated about 15 years ago. Prefinished hardwoods through-out the main living areas, tile in kitchen and sunroom. Separate Living Room, large Dining Room, and Vaulted family room with fireplace. Kitchen with large breakfast area. Flat lot with fenced back yard. Double side-entry garage. Adorable garden/potting shed in backyard. Bring your design imagination and make this your new home! Taxes reflect senior exemption.
- Type:
- Condo
- Sq.Ft.:
- 1,959
- Status:
- NEW LISTING
- Beds:
- 3
- Lot size:
- 0.03 Acres
- Year built:
- 2015
- Baths:
- 2.00
- MLS#:
- 7375621
- Subdivision:
- Grove Park
ADDITIONAL INFORMATION
Gated Active Adult Community. This bright, open floorplan offers great natural light. Well maintained and lightly lived-in, with hardwood floors throughout entire home. Kitchen and new cabinets and SS appliances, kitchen is open to large family room with fireplace. Well appointed master suite has trey ceiling and large master bath with stepless shower. Guest bedrooms are sizable. There is a very large, unfinished room upstairs, with windows, stubbed for a bath but makes for great additional storage as well. Community has clubhouse, pool and fitness facilities. Truly a maintenance free and easy lifestyle.
- Type:
- Single Family
- Sq.Ft.:
- 1,050
- Status:
- NEW LISTING
- Beds:
- 3
- Lot size:
- 0.14 Acres
- Year built:
- 1954
- Baths:
- 1.00
- MLS#:
- 10287412
- Subdivision:
- Powers Ferry Hills
ADDITIONAL INFORMATION
No hyperbole, just the facts: CoRenovated in 2020 CoTwo driveways and one carport -- never get stuck behind another car in your driveway! CoWell appointed three bedrooms and one full bath CoNew kitchen with stainless steel appliances, granite counters, and open to dining area CoKitchen also connects to combo walk-in panty/laundry/mudroom CoInterior-access basement/crawlspace for storage, office, and potential living options CoAdditional storage in crawlspace area with waterproofing completed by AquaGuard CoLarge backyard with low-maintenance landscaping CoAmple living space with great flow to dining and kitchen areas that are very difficult to find in homes in this price range
- Type:
- Single Family
- Sq.Ft.:
- 2,480
- Status:
- NEW LISTING
- Beds:
- 4
- Lot size:
- 0.43 Acres
- Year built:
- 1982
- Baths:
- 3.00
- MLS#:
- 10287256
ADDITIONAL INFORMATION
Lovely 4 BR, 2.5 bath traditional in prime East Cobb location. Full finished basement with bath. Screened porch plus deck. Hardwoods in FR, hallway, kitchen and breakfast area. Family room with FPL and bookshelves. Upstairs carpeting is new. Master suite with trey ceiling dual closets, master bath with vaulted ceiling, sep whirlpool tub + shower! Elegant home ready to move in.
- Type:
- Single Family
- Sq.Ft.:
- 1,905
- Status:
- NEW LISTING
- Beds:
- 3
- Lot size:
- 0.47 Acres
- Year built:
- 1971
- Baths:
- 2.00
- MLS#:
- 10287156
- Subdivision:
- CARIBOU HILLS
ADDITIONAL INFORMATION
Beautiful four-sided brick home in the heart of Cobb County. Wait till you see this family room and the plush private backyard. Minutes from Sandy Plains Road and all the shopping stores yet tucked away in a quiet mature community. This home has been loved and well maintained by the present owners. The new roof was put on in the last few years. The HVAC was recently installed, and the refrigerator, washer and dryer were recently purchased and remain with the home. This house has a huge open great room with exposed beams and a ginormous brick fireplace. You could host a large gathering in that room. It kind of feels like you are in a cabin in the mountains in that room. And guess what is outside of that room. You guessed it, a huge backyard with loads of mature trees, bushes and yes, enough room for a swimming pool and a gazebo for those hot Georgia days. For the hands-on person there is enough room in the garage for a nice work bench and an area for all your electric tools. The backyard does have a nice outside shed for the riding lawn mower, wheel barrel and garden tools. The family room has more than enough room for an office and an area for a piano or even another large screen tv. Call today for an easy viewing!! PS: THIS HOME QUALIFIES FOR THE NO MONEY DOWN FHA FINANCING! See PRIVATE remarks for more details.
- Type:
- Townhouse
- Sq.Ft.:
- 1,805
- Status:
- NEW LISTING
- Beds:
- 4
- Year built:
- 2024
- Baths:
- 3.00
- MLS#:
- 7374334
- Subdivision:
- Bluffs at Bells Ferry
ADDITIONAL INFORMATION
Discover the epitome of modern living in this brand-new townhome located in the coveted Bluffs of Bells Ferry. With four bedrooms and two-and-a-half bathrooms, this home offers a seamless open-concept design, blending a well-appointed kitchen with sleek black/stainless appliances, solid surface countertops, and a spacious living area. Upstairs, find a luxurious master suite alongside well-appointed bedrooms, each boasting double vanities and solid surface countertops. Complete with a covered patio, two-car garage, and all-new features throughout, this home presents a perfect blend of comfort and elegance, ready to welcome you home.Excalibur Homes does not advertise on Facebook or Craigslist. Be advised that the sq ft and other features provided may be approximate. Prices and/or availability dates may change without notice. Lease terms 12 months or longer. Application fee is a non-refundable $75 per adult over 18 years of age. One-time $200 Administrative fee due at move-in. Most homes are pet-friendly. Breed restrictions may apply. Rental insurance required.
- Type:
- Single Family
- Sq.Ft.:
- 3,741
- Status:
- NEW LISTING
- Beds:
- 5
- Lot size:
- 0.47 Acres
- Year built:
- 1977
- Baths:
- 4.00
- MLS#:
- 20180046
- Subdivision:
- Somerset
ADDITIONAL INFORMATION
Welcome to your new home in Somerset! Enter through the pretty wood double front door with beveled glass. This beautifully updated home features 5 bedrooms, 3. 5 baths. The home boasts hardwood floors throughout. Featuring a bedroom and full bath on the main floor, wonderful for guests or an in-law suite. The bath on the main has been updated with granite countertops, 12x12 tile flooring, and brushed bronze fixtures. The floor plan is wonderful with a huge living room area, a dining room, and the family room with a stone fireplace and built-in bookshelves. Beautiful Views to the sparkling pool and the backyard from the dining room, kitchen and family room. The sun-drenched kitchen features white cabinets with uplighting, granite counters, 5 burner gas stove, double ovens, stainless microwave and dishwasher. You can see the pool and yard from the kitchen and breakfast room area. The home features a covered walkway from the garage to the kitchen. The backyard is fully fenced and very private. Upstairs features hardwood floors throughout. The closets in most of the bedrooms are walk-in closets and lots of room. The upstairs hall bath features a new vanity with double sinks, new tub, updated lighting and fixtures. The owners suite has been recently updated with a huge shower, new vanity with double sinks and lighting. The terrace level of the home has a half bath, a huge recreation area with built-in bookcases, a bar with sink and room for a mini fridge. This would make the perfect movie room, workout space, entertainment spot. It also has a cozy fireplace! All of the windows in the home have been replaced with new double paned windows. The backyard has two sections. One with the pool, a large pool deck to have gatherings for family and friends, and also a grassy area. Landscape includes azaleas, magnolia, dogwood, camilia, roses swim/tennis/pickleball community located near the Chattahoochee Nature Trails, restaurants, shopping, schools, and an easy commute to the airport. Make an appointment to see this beautiful home today!
- Type:
- Townhouse
- Sq.Ft.:
- 1,748
- Status:
- NEW LISTING
- Beds:
- 3
- Lot size:
- 0.03 Acres
- Year built:
- 2005
- Baths:
- 3.00
- MLS#:
- 7374326
- Subdivision:
- BARRETT CREEK TWNHMS
ADDITIONAL INFORMATION
Welcome to this beautifully nestled property that is designed with pleasing attributes to meet your needs for luxury and comfort. Stay warm on those cool nights by the fireplace, creating a mood of coziness and relaxation. The neutral color paint scheme across the house gives a soothing appeal that you can adapt to any particular style of interior design, making it your sanctuary. The primary bedroom is a haven of convenience boasting a sizeable walk-in closet providing ample storage for your wardrobe needs. Find tranquility in your private primary bathroom, equipped with double sinks rendering enough space for your toiletries. It also features a separate tub and shower for your bathing preferences, offering an atmosphere of both functionality and indulgence. Breathe new life into every corner of the property thanks to the fresh interior paint providing a polished look. This property exhibits a unique blend of comfort, style, and utility. Experience the ultimate lifestyle in a home that is thoughtfully designed with impressive features that would enhance your living experience. Don't miss this chance to make this beautiful property your home!
- Type:
- Townhouse
- Sq.Ft.:
- 2,530
- Status:
- NEW LISTING
- Beds:
- 3
- Lot size:
- 0.04 Acres
- Year built:
- 2016
- Baths:
- 4.00
- MLS#:
- 7362691
- Subdivision:
- IVY CREST UNIT 9
ADDITIONAL INFORMATION
Welcome to this charming townhome situated in the desirable Ivy Crest community of East Cobb! Built in 2016, this carefully designed home spans 2,350 square feet and offers a luxurious atmosphere that competes with the finest model homes. As you step through the welcoming 2-story entry, you're greeted by an inviting open floor plan. One of the highlights of this home is the private patio on the second level, accessible from the primary bedroom, offering a tranquil retreat. Each of the three bedrooms is a sanctuary unto itself, featuring its own private bathroom and walk-in closet, ensuring ample space and privacy for all residents. The outdoor hot tub, outdoor patio furniture set, sectional couch, pool table with accessories, and washer/dryer are all included. Move in ready! This home also boasts a fenced backyard, providing privacy and security. Conveniently located near restaurants, shopping, entertainment, and a 10-minute drive to Truist Park, this home offers easy access to all that Atlanta has to offer. With award-winning Cobb County schools and major interstates nearby, this is truly a location that has it all.
- Type:
- Single Family
- Sq.Ft.:
- 2,285
- Status:
- NEW LISTING
- Beds:
- 3
- Lot size:
- 0.67 Acres
- Year built:
- 1986
- Baths:
- 3.00
- MLS#:
- 10286882
- Subdivision:
- Forest Chase
ADDITIONAL INFORMATION
Attractive home for living, recreation, and work in a private setting in wonderful East Cobb. Very spacious split-level 3/2.5 contemporary home on basement, well maintained, with awesome decking and views. Enter to your great room with vaulted ceiling and gas fireplace. Kitchen renovated in 2007 by Home Depot with GE Profile appliances, solid counters and warm, beautiful dark cabinetry. Windows replaced/upgraded by North Georgia Replacement Windows in 2015 to double-paned, double-hung, as well as added picture window in primary bedroom and sliding glass doors in basement. Primary bathroom garden tub was removed and a tile shower built by Impressive Tile in 2011. Basement has amazing space and flexibility for a variety of uses, Pergo flooring, plus half bath. Both living room and basement are wired for surround sound; screened porch also has outdoor speakers. A few surprise closets custom-built for great storage, plus large workshop (ext entry). Home's exterior was painted in 2021, and interior rooms repainted Feb 2024. Wait until you see the outstanding screened porch with cathedral ceiling, overlooking an expansive view of nature in back. Smaller deck with built-in benches extends off the basement, and a backyard treehouse adds fun and charm. Community has pool, picnic, and basketball amenities for socializing. Perfect location for easy access to shopping and restaurants, as well as positioned centrally to Marietta, Roswell, and Woodstock. Great East Cobb schools - Lassiter HS!
- Type:
- Single Family
- Sq.Ft.:
- 2,550
- Status:
- NEW LISTING
- Beds:
- 4
- Lot size:
- 0.09 Acres
- Year built:
- 2024
- Baths:
- 4.00
- MLS#:
- 10286824
- Subdivision:
- Promenade Ridge
ADDITIONAL INFORMATION
The Ashley plan built by Heatherland Homes. This is the beautiful Model Home at Promenade Ridge that is now available for you to purchase. So many tasteful upgrades for you to enjoy! Imagine stepping into a life of effortless luxury just minutes from the charming Marietta Square. This meticulously crafted home offers an unparalleled blend of convenience, comfort, and stunning vistas. Immerse yourself in an expansive haven: Soaring 10-foot ceilings and gleaming hardwood floors create a sense of grandeur on the main level. An open concept layout seamlessly blends the living room and kitchen, perfect for hosting unforgettable gatherings. Unwind in your luxurious primary bedroom suite, conveniently located on the main floor, featuring a spa-like bathroom and a spacious walk-in closet. Upscale designer touches, from elegant trim to gleaming quartz countertops, infuse every corner with sophistication. Embrace your inner chef in the gourmet kitchen: Modern appliances, sleek built-in features like an oven/microwave combo, and a built-in gas rangetop ignite your culinary passion. Soft-close drawers and cabinets add a touch of convenience, while the expansive kitchen island provides ample room for meal prepping or entertaining.Step outside and be captivated by scerinity moments from the city's vibrant heart and allow the stresses of the day melt away as you immerse yourself in tranquility. Close date will be August/September 2024.
- Type:
- Single Family
- Sq.Ft.:
- 2,343
- Status:
- NEW LISTING
- Beds:
- 4
- Lot size:
- 0.58 Acres
- Year built:
- 1990
- Baths:
- 2.00
- MLS#:
- 10286797
- Subdivision:
- Lee's Crossing
ADDITIONAL INFORMATION
Perched atop a spacious lot in Lee's Crossing and highlighted by meticulous landscaping, you'll fall in love with the splendor of life in Marietta at this 4 bed, 2 bath, renovated ranch! As you enter the property, you're greeted by a peaceful ambiance. A neutral color palate, glossy wood floors and towering windows emphasize comfort and tranquility. Open concept living ensures hosting is always a breeze and moves you seamlessly through each room of the home. A striking stone slate fireplace, custom mantle and elegant french doors in the living room will captivate your attention. You'll find yourself dazzled by a kitchen the envy of any cooking enthusiast; boasting soft close cabinets and drawers, under cabinet lighting, an apron sink, custom soapstone counters, and a 5 burner gas range with vent hood. The eat-in breakfast area showcases gorgeous bay windows and tantalizing peeks into the well-manicured backyard. A spacious owner's suite is the epitome of relaxation and restoration, sporting an enviable ensuite complete with large soaking tub, double vanity, and walk-in shower. Your walk-in closet boasts custom shelving and storage options, ensuring everything stays neat and organized. The secondary bedrooms are just as spacious and airy as the owner's suite, perfect for a growing family! Step outside into an impressive, fully fenced backyard featuring an Italian fireplace, fire pit, shed with porch, and rain barrels. Delight in warm summer nights dining Al Fresco on the covered patio. The grilling station guarantees many enjoyable gatherings grilling out with friends or family. Located an easy 10 minutes from the ever-bustling Marietta Square, you'll always find something to do! Local schools are all close by. Additionally, enjoy easy access to local parks, shopping, dining and GA-120. Book your showing today and come discover an exciting life in Marietta!
$755,000
2614 Murdock Road Marietta, GA 30062
- Type:
- Single Family
- Sq.Ft.:
- 4,094
- Status:
- NEW LISTING
- Beds:
- 4
- Lot size:
- 0.34 Acres
- Year built:
- 1988
- Baths:
- 3.00
- MLS#:
- 10286792
- Subdivision:
- Ashley Hall
ADDITIONAL INFORMATION
Beautifully updated, two story, brick home with fnished daylight basement in sought after East Cobb County. Main foor has 9-foot ceilings, hardwood, and tile foors. A grand entrance with two story foyer, formal Dining Room and home Offce/fex space. Eat in kitchen with large island, granite counter tops, subway tile and stainless-steel appliances. Bay windows with French doors lead to screened porch. Family Room updates include stacked stone, gas freplace, custom lighting and woodwork with French doors in a bay leading to deck. Upstairs you will fnd a large master suite, boasting a trey ceiling and sitting area with bay window. The luxurious master bath has been updated and has a vaulted ceiling. Three additional bedrooms and a renovated bathroom complete the second story. The fnished daylight basement has a fex room, a huge entertainment area, which accommodates a pool table, with wood burning freplace, plenty of storage space and exterior doors leading to the backyard. The fenced backyard is a true oasis with extensive, professionally designed hardscaping and landscaping, huge frepit with stone surround, steps to natural area and stone path. Under the deck you will fnd a patio area for seating/grilling. Dual zoned HVAC, newer windows throughout, second back staircase leads to master suite, ceiling fans throughout, attic storage, whole house fan, gate access to backyard on both sides of house, level newer driveway, side entry garage. Swim and Tennis community in Murdock elementary, Hightower Middle and Pope HS school districts.
- Type:
- Single Family
- Sq.Ft.:
- 2,778
- Status:
- NEW LISTING
- Beds:
- 4
- Lot size:
- 0.31 Acres
- Year built:
- 1999
- Baths:
- 3.00
- MLS#:
- 10285467
- Subdivision:
- Macland Park
ADDITIONAL INFORMATION
Welcome to this beautiful home nestled in the desirable Macland Park community. Upon arrival, you'll be greeted by its lovely curb appeal and a quaint and welcoming rocking chair front porch that invites you into a world of elegance and comfort. The 2-story foyer sets a grand entrance, leading you into the light-filled interior adorned with exquisite details. The dramatic 2-story fireside family room boasts a wall of windows, creating a beautiful focal point. Rear stairs provide convenient access to the upper level. The kitchen is a chef's dream, featuring stunning quartz countertops, a center island, separate breakfast area, and stainless steel appliances. Enjoy formal meals in the separate dining room, perfect for entertaining guests. Retreat to the oversized primary bedroom with a sitting area and large walk-in closet, complemented by a luxurious ensuite bath with dual vanities separate shower, and a wonderful soaking tub. The home offers generously sized secondary bedrooms for added comfort. Outside, you'll find a beautiful private backyard surrounded by trees, offering a peaceful retreat, complete with a rear patio for outdoor enjoyment. Residents of Macland Park enjoy access to neighborhood amenities including a clubhouse, pool, playground, tennis court, and picnic area. Conveniently located close to shopping, restaurants, schools-including Hillgrove High School-and TRUIST Park, this home offers the perfect blend of luxury and convenience. Don't miss out on this opportunity-schedule a showing today!

The data relating to real estate for sale on this web site comes in part from the Broker Reciprocity Program of Georgia MLS. Real estate listings held by brokerage firms other than this broker are marked with the Broker Reciprocity logo and detailed information about them includes the name of the listing brokers. The broker providing this data believes it to be correct but advises interested parties to confirm them before relying on them in a purchase decision. Copyright 2024 Georgia MLS. All rights reserved.
Price and Tax History when not sourced from FMLS are provided by public records. Mortgage Rates provided by Greenlight Mortgage. School information provided by GreatSchools.org. Drive Times provided by INRIX. Walk Scores provided by Walk Score®. Area Statistics provided by Sperling’s Best Places.
For technical issues regarding this website and/or listing search engine, please contact Xome Tech Support at 844-400-9663 or email us at xomeconcierge@xome.com.
License # 367751 Xome Inc. License # 65656
AndreaD.Conner@xome.com 844-400-XOME (9663)
750 Highway 121 Bypass, Ste 100, Lewisville, TX 75067
Information is deemed reliable but is not guaranteed.
Marietta Real Estate
The median home value in Marietta, GA is $450,000. This is higher than the county median home value of $249,100. The national median home value is $219,700. The average price of homes sold in Marietta, GA is $450,000. Approximately 36.19% of Marietta homes are owned, compared to 53.77% rented, while 10.05% are vacant. Marietta real estate listings include condos, townhomes, and single family homes for sale. Commercial properties are also available. If you see a property you’re interested in, contact a Marietta real estate agent to arrange a tour today!
Marietta, Georgia has a population of 60,203. Marietta is less family-centric than the surrounding county with 26.79% of the households containing married families with children. The county average for households married with children is 34.9%.
The median household income in Marietta, Georgia is $50,963. The median household income for the surrounding county is $72,004 compared to the national median of $57,652. The median age of people living in Marietta is 33.5 years.
Marietta Weather
The average high temperature in July is 85.5 degrees, with an average low temperature in January of 29.4 degrees. The average rainfall is approximately 52.7 inches per year, with 1.3 inches of snow per year.
