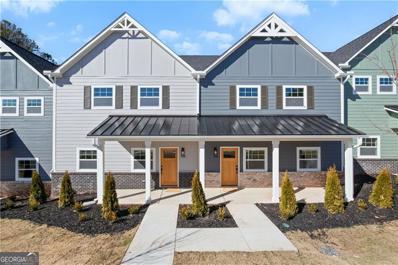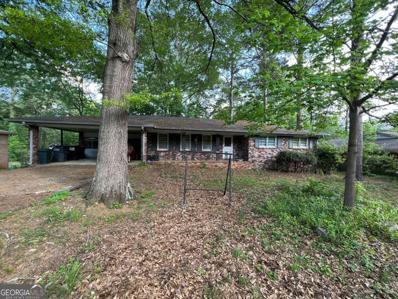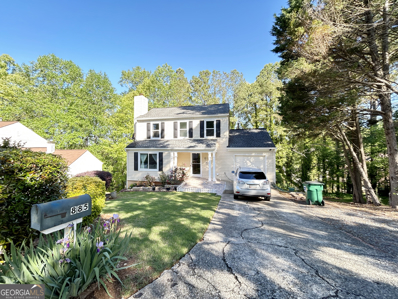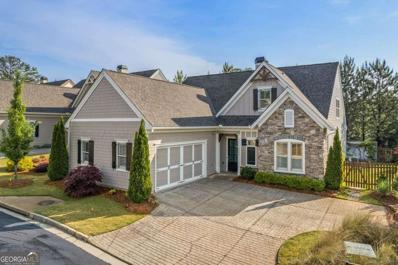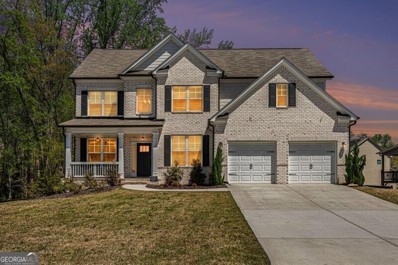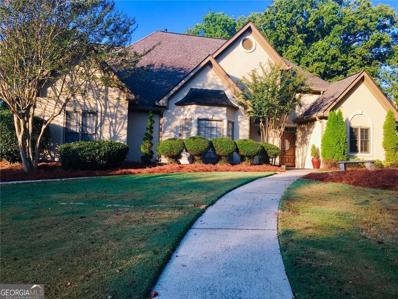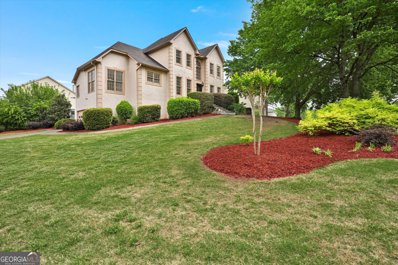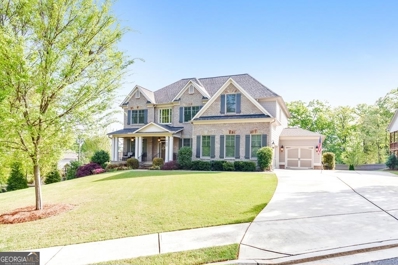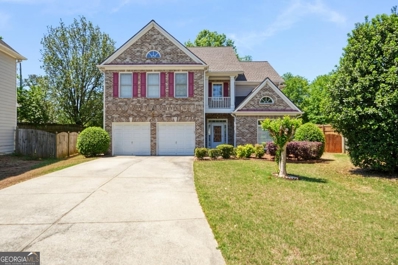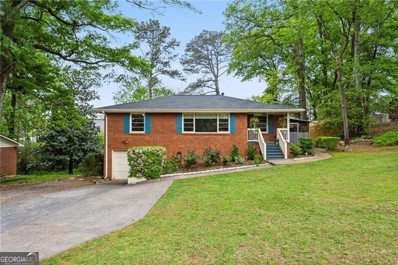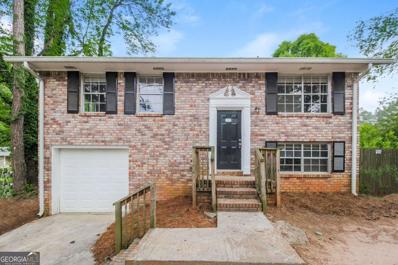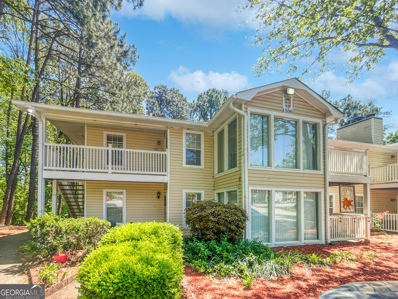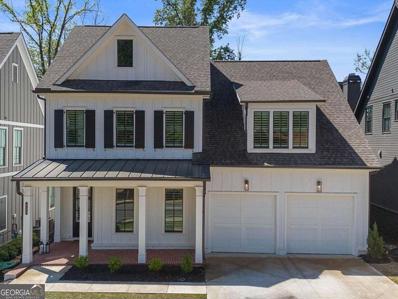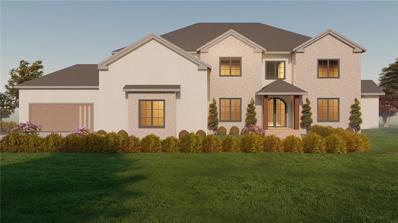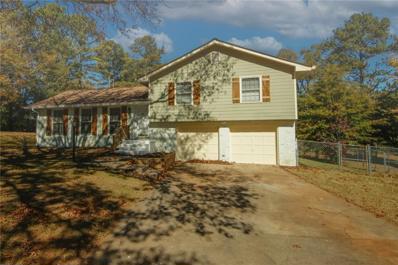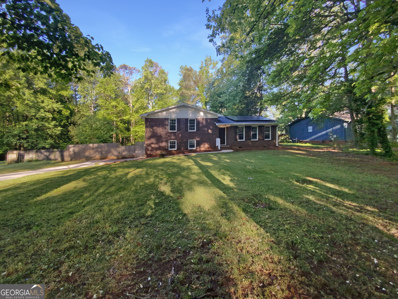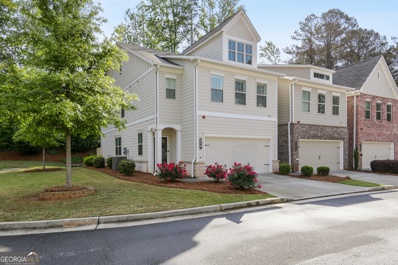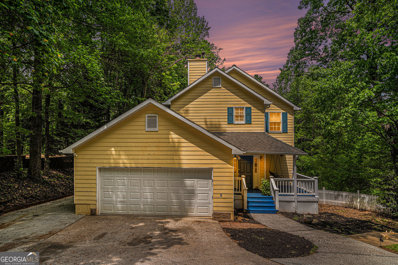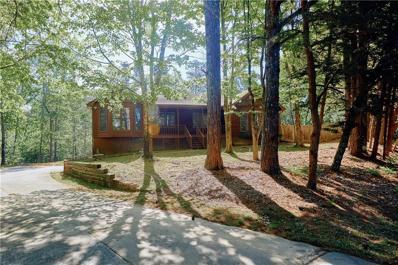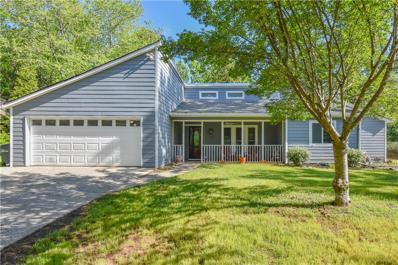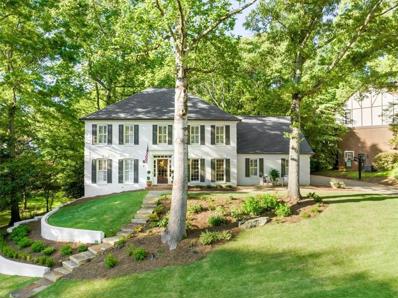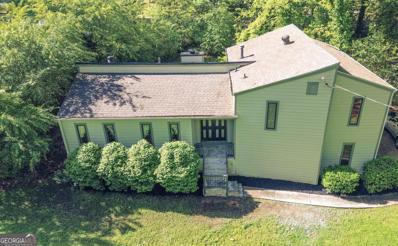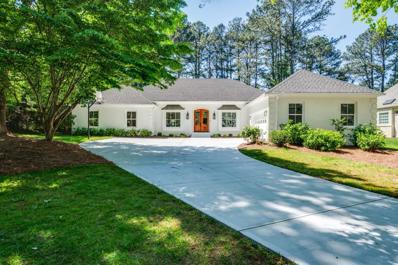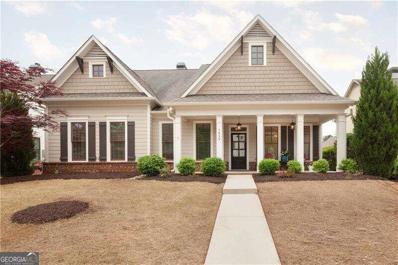Marietta GA Homes for Sale
$429,900
706 Fairgate Road Marietta, GA 30064
Open House:
Friday, 4/26 1:00-4:00PM
- Type:
- Townhouse
- Sq.Ft.:
- n/a
- Status:
- NEW LISTING
- Beds:
- 3
- Lot size:
- 0.07 Acres
- Year built:
- 2023
- Baths:
- 3.00
- MLS#:
- 10286153
- Subdivision:
- Fairgate Grove
ADDITIONAL INFORMATION
New construction conveniently located only 2 miles from Marietta Square! This community offers easy access to a plethora of dining, shopping, and entertainment options. Immerse yourself in the local culture, attend community events, and embrace the vibrant lifestyle of Marietta. Nature enthusiasts will love having the expansive and highly desirable Tumlin Park practically in your back yard and Talpa is opening their newest luxury grocery store/supermercado just 100 yards away in August of 2024, bringing additional value and growth to the area! Each unit offers an inviting exterior featuring covered front porches, private rear entry 2 car garages and abundant curb appeal. Step inside and be welcomed into the inviting family room featuring a lovely fireplace, built in wood shelving and views into both the expansive kitchen and dining area. Crown molding, designer paneling and recessed lighting are featured throughout the main level! Kitchen features include quartz countertops, tiled kitchen backsplash, shaker upgraded cabinetry and stainless steel appliances. Tucked away behind the kitchen is a large powder bath, access to your two car garage and staircase with site finished wood stair treads. The second story offers an oversized owners suite, large enough for a kind size bed and offering plenty of room for additional sitting area, an abundance of windows for natural light and a bathroom featuring a tile shower, soaking tub, upgraded cabinetry and a large walk-in owners closet. The second story also offers two large guest rooms, a large hall bath and a full laundry room and linen closet for additional storage. Upgraded designer features and upgraded flooring throughout including custom trim work, accent design walls, upgraded lighting and much more. Custom builder with attention to detail.***THIS HOME QUALIFIES FOR UP TO 100% FINANCING AND NO PMI with our preferred lender, SouthState Bank! Ask about community incentives and take advantage of entry level pricing! This exclusive and quiet 6 unit community offers a small playground, firepit and walking path for all within the community to enjoy!
$360,000
3098 Skyview Lane Marietta, GA 30066
- Type:
- Single Family
- Sq.Ft.:
- 1,842
- Status:
- NEW LISTING
- Beds:
- 4
- Lot size:
- 0.23 Acres
- Year built:
- 1965
- Baths:
- 2.00
- MLS#:
- 10285803
- Subdivision:
- Skyview
ADDITIONAL INFORMATION
Location, location, location!!! Perfect for investors or first-time home buyers! Nestled in a quiet neighborhood and great school districts, this home boasts plenty of living space w/ a separate dining/rec room. Use your imagination to make this the perfect home for you! There is a 500 SF unfinished basement with an extra bedroom along w/ a 280 SF screened in porch to relax after a long day! Septic was just serviced a week ago, and basement was waterproofed a couple of months ago! East Cobb is known for its excellent school system, recreation, dining, and sense of community! Schedule a showing today!
- Type:
- Single Family
- Sq.Ft.:
- 1,396
- Status:
- NEW LISTING
- Beds:
- 4
- Lot size:
- 0.32 Acres
- Year built:
- 1985
- Baths:
- 3.00
- MLS#:
- 10285662
- Subdivision:
- Highland Trace
ADDITIONAL INFORMATION
Rare find! One of the only move-in-ready houses in the 30066 zip code under 350k. This house offers an open floor plan with spacious bedrooms, a full (almost) finished basement, and a beautiful deck perfect for enjoying the outdoors. Inside you'll find a beautifully renovated kitchen with updated appliances and white cabinetry along with walk-in showers in both bathrooms. Enjoy 2 fewer appliances to move in, both the washer and dryer are staying in the house. This house is in a great school district conveniently located near Kennesaw, Acworth, and Marietta! Within a minute's drive of shops, restaurants, and many parks.
- Type:
- Single Family
- Sq.Ft.:
- 3,102
- Status:
- NEW LISTING
- Beds:
- 4
- Lot size:
- 0.14 Acres
- Year built:
- 2019
- Baths:
- 3.00
- MLS#:
- 10285616
- Subdivision:
- Village Green East Cobb
ADDITIONAL INFORMATION
Immaculate property nestled in a charming 55+ gated community in East Cobb, designed for those who appreciate a low-maintenance, "lock-and-leave" lifestyle without sacrificing luxury or comfort. This home boasts a host of high-end upgrades and is maintained in pristine condition, offering a turnkey experience for its new owners. Step through the front door and immediately notice the meticulous attention to detail evident in every corner of this home. From the custom plantation shutters and the striking floor-to-ceiling stone fireplace to the chef's dream kitchen equipped with quartz countertops, soft-close Dakota Maple cabinets, and state-of-the-art appliances, no expense has been spared. The oversized quartz island with bar seating is not just a focal point but the heart of the home, perfect for entertaining and everyday living. The open-concept living space flows seamlessly into the luxurious, covered patio, featuring elegant pavers and a brick privacy fence that encloses a beautifully landscaped side yardCoideal for pet owners or anyone seeking a private outdoor retreat. The main floor hosts the spacious primary bedroom, complete with a spa-like bathroom that includes an oversized shower with a bench seat and a rain shower head. DonCOt miss the guest suite on main bathed with natural sunlight, epitomizing main-level convenience and comfort. Ascend the upgraded staircase, adorned with an open wrought-iron railing, to discover a versatile loft area, a perfect setting for a home theater with adjacent reading nook. Flanking the loft are two generously sized bedrooms, each offering ample privacy and space. If you are concerned about storage space, donCOt be! The owners have floored space over the garage to provide ample room if right sizing from something larger! This vibrant community enjoys regular access to a delightful community garden and a pavilion equipped with an outdoor fireplace, grill, and seating areaCoperfect for social gatherings. Located with easy access to I-75, nearby shops, dining options, and the YMCA, this property is not just a house, but a gateway to a fulfilling and effortless lifestyle. Ready to move in and enjoy, this home awaits a discerning buyer looking for a blend of luxury, convenience, and quality.
Open House:
Friday, 4/26 2:00-4:00PM
- Type:
- Single Family
- Sq.Ft.:
- 4,864
- Status:
- NEW LISTING
- Beds:
- 6
- Lot size:
- 0.46 Acres
- Year built:
- 2020
- Baths:
- 5.00
- MLS#:
- 10285590
- Subdivision:
- Millwood Farms
ADDITIONAL INFORMATION
Millwood Farms Luxury: Executive Living Awaits! (Veterans! Use your VA loan to assume our 3.49% interest rate) Welcome home to your Millwood Farms Oasis! This stunning 6-bedroom, 5-bath executive home boasts unparalleled comfort and luxury at every turn with a fully finished designer terrace level. As you approach the property, you'll be greeted by a level lot and a large covered front porch, setting the tone for the elegance within. Step inside the expansive 2-story foyer, where luxe crown work and custom designer woodwork adorn the stunning study and separate dining area/sitting room. Enjoy effortless entertainment with the open-concept fireside living space that invites you in with a natural color scheme and abundant natural light. The chef's kitchen is a culinary delight, featuring double ovens, ample custom cabinetry, solid surface countertops, stainless steel appliances, a large pantry, and a spacious island with an eat-in kitchen area. Relax by the fireplace or enjoy tranquil evenings on your private deck. The main level also offers a spacious bedroom with a private full bath, perfect for guests. Upstairs, you will find a luxurious owner's suite complete with a large sitting area, Trey ceiling, beautiful lighting and a stunning spa bath with stunning tile work, separate shower, soaking tub, and his and her vanities. The owners closet features custom cabinetry for organizing your wardrobe. Three additional spacious bedrooms, one with an en-suite and the others sharing a large bathroom, and a cozy loft perfect for lounging complete the upper level. For the ultimate entertainment zone, descend to the finished terrace level, a true showstopper! Enjoy gleaming flooring, a home gym, a rec area for gaming or entertainment, and a custom wet bar with designer cabinetry, quartz countertops, and built-in mini refrigerator and microwave. The theater area is fully equipped with built in surround sound, a projector and enormous 110 x 62-inch screen for the perfect in-home movie night experience The 6th bedroom on the terrace level is elegantly designed with a custom closet and a private full bath featuring an oversized stand-up shower, designer tile surround, and custom sink. Step out onto the patio and soak in the serene fenced backyard, complete with a fire pit for cozy evenings under the stars. This home is a must-see! Don't miss your chance to own this slice of luxury living!
$510,000
620 Trailwood Marietta, GA 30064
- Type:
- Single Family
- Sq.Ft.:
- 3,023
- Status:
- NEW LISTING
- Beds:
- 5
- Lot size:
- 0.43 Acres
- Year built:
- 1988
- Baths:
- 3.00
- MLS#:
- 10285556
- Subdivision:
- Lee's Crossing
ADDITIONAL INFORMATION
Welcome to an exclusive investment opportunity in a sought-after swim and tennis community near downtown Marietta. This renovation project holds significant potential, as it is situated in a prime location within the area. Downstairs is framed to be completed. *New marble floor throughout the main level. The property features an in-ground pool and is conveniently close to Marietta Square, New Marietta Market, Kennesaw Mountain, The National Battlefield, plenty of shopping and dining options, I-75 and Suntrust Park. Moreover, the community is renowned for its excellent schools in the Marietta area.
- Type:
- Single Family
- Sq.Ft.:
- 2,938
- Status:
- NEW LISTING
- Beds:
- 4
- Lot size:
- 0.26 Acres
- Year built:
- 1988
- Baths:
- 3.00
- MLS#:
- 10283010
- Subdivision:
- Sheffield
ADDITIONAL INFORMATION
Welcome to this Stucco exterior home with majestic double iron front doors leading into a wide two-story foyer that gives access to formal and separate living, dining and family rooms. This home is situated on a nice corner lot. It has hardwood floor appointments throughout the main and upper levels. The primary bedroom is on the main level. The updated kitchen appliances, tile backsplash and tile flooring have all been added. The breakfast bar or sunny breakfast area is the perfect spot for your morning coffee. In the family room is a fireplace, a wet bar and a back wall of windows giving a view of the screened in porch/deck and making for great entertaining spaces. The upstairs common area overlooks the foyer and family room. Upstairs are two additional bedrooms, a full bath and a fourth bedroom/bonus room that could be used as an office or nursery. Below the main level is the two-car garage with unfinished basement spaces awaiting the new homeowner's finishing touches. This subdivision's pool and tennis areas are a short stroll away. All of this is in Sheffield subdivision, a convenient East Cobb community with great access to schools, shopping, dining, Braves Stadium, I-75 and so much more.
- Type:
- Single Family
- Sq.Ft.:
- n/a
- Status:
- NEW LISTING
- Beds:
- 7
- Lot size:
- 0.46 Acres
- Year built:
- 2017
- Baths:
- 5.00
- MLS#:
- 10284662
- Subdivision:
- Princeton Manor
ADDITIONAL INFORMATION
Welcome to this stunning 7 bedroom, 5 bathroom home in the prestigious Princeton Manor community. Situated on a private corner lot spanning almost half an acre, this home offers a luxurious retreat with exquisite features and ample space for living and entertaining. As you enter, you are greeted by a grand 2-story foyer, setting the tone for the elegance and comfort found throughout the home. To either side of the foyer, you'll find the formal sitting room and separate dining room, perfect for hosting gatherings and special occasions. The home seamlessly flows into an open-concept family room and kitchen, ideal for everyday living. The kitchen is a chef's dream, featuring stone countertops, white cabinets, an island, a breakfast bar, a pantry, and a beverage station. The fireside family room boasts coffered ceilings and floods of natural light from many windows. Conveniently located on the main level is a bedroom and a full bathroom, offering flexibility for guests or a home office. Upstairs, you'll find the luxurious primary bedroom suite, complete with tray ceilings, a massive walk-in closet, and a spa-like ensuite bathroom with his and hers vanities, a separate tub, and a glass shower. There are 3 additional secondary bedrooms on the upper level, each sharing access to 2 full bathrooms. Also on the upper level are the laundry room and a large bonus room, perfect for a playroom, media room, or home gym. The basement of this home is an entertainer's paradise, featuring 2 bonus rooms, a second kitchen, a full bathroom, and 2 bedrooms. Additionally, there are unfinished storage areas, providing ample space for all your storage needs. Outside, you'll find a covered deck with a fireplace, perfect for enjoying the outdoors year-round. Below the deck, there is another covered patio overlooking the spacious fenced-in backyard with 2 access gates, offering plenty of room for outdoor activities and relaxation. Parking and storage are a breeze with the 3-car attached garage equipped with an organization wall system. The home also features professional uplighting on the exterior and a professionally landscaped yard, adding to its curb appeal. Located in the coveted Sprayberry High School district, with the option to apply to Kell and Lassiter High Schools, this home offers the perfect blend of luxury, comfort, and convenience. Don't miss out on this exceptional opportunity to make this house your dream home!
- Type:
- Single Family
- Sq.Ft.:
- 3,030
- Status:
- NEW LISTING
- Beds:
- 4
- Lot size:
- 0.24 Acres
- Year built:
- 2000
- Baths:
- 4.00
- MLS#:
- 20179764
- Subdivision:
- None
ADDITIONAL INFORMATION
We're pleased to present the opportunity to acquire a Rare gem property in a highly demanded Marietta, GA. Including 4 bedrooms and 3 bathrooms, you are going to enjoy the 3,030 sqft that composes this House built in 2000. Nested in an enjoyable neighborhood, and minutes from local attractions, public transportation, and public park. Don't miss this great opportunity
- Type:
- Single Family
- Sq.Ft.:
- 1,231
- Status:
- NEW LISTING
- Beds:
- 3
- Lot size:
- 0.2 Acres
- Year built:
- 1955
- Baths:
- 1.00
- MLS#:
- 10285303
- Subdivision:
- Briarwood Hills
ADDITIONAL INFORMATION
PRIME EAST COBB LOCATION! PRICED AT APRIL 2024 APPRAISAL FOR IMMEDIATE SALE! SHOWS BEAUTIFULLY. SELLER HAS PUT CLOSE TO $50,000 INTO THIS GEM SINCE 2023 PURCHASE INLCUDING A NEW ROOF, HVAC SYSTEM, PRIVACY FENCE, SHE SHED! AQUA GUARD BASEMENT WATERPROOFING, AIR FILTRATION SYSTEM AND WINDOW TREATMENTS AS WELL. HOME HAS A GREAT FLOOR PLAN, LOTS OF UPDATES INCLUDING KITCHEN AND BATH. BASEMENT HAS LOADS OF POTENTIAL AND IS CURRENTLY SET UP AS A GYM. COMPARE, LOOK AND HURRY AND BRING OFFER!
$295,000
2099 Redbud Court Marietta, GA 30008
- Type:
- Single Family
- Sq.Ft.:
- 1,560
- Status:
- NEW LISTING
- Beds:
- 3
- Year built:
- 1972
- Baths:
- 2.00
- MLS#:
- 10285286
- Subdivision:
- Holldale
ADDITIONAL INFORMATION
This wonderful, split-level 3BR 2BA traditional brick home is move-in ready! It features three nice-sized bedrooms with wall-to-wall carpet. There's neutral paint throughout. The living room opens to the dining area and eat-in kitchen that features all appliances and a decorative backsplash. The finished basement has gleaming hardwood floors, a fireplace, and a full bathroom. Be sure to enjoy the spacious fenced backyard.
- Type:
- Condo
- Sq.Ft.:
- 1,244
- Status:
- NEW LISTING
- Beds:
- 2
- Year built:
- 1982
- Baths:
- 2.00
- MLS#:
- 10285248
- Subdivision:
- ST AUGUSTINE PLACE CONDO
ADDITIONAL INFORMATION
Welcome to a charming home boasting a cozy fireplace, positioned perfectly to serve as the heart of your living area. You will be delighted by the soothing, neutral color paint scheme gracing the walls, fresh from a recent interior repaint, setting a calm and inviting atmosphere. walk-in closet nestled in the primary bedroom. Partial flooring replacement has added a touch of modernity, providing a blend of comfort and style. This home, with its thoughtful design and practical features, holds the promise of a lifestyle defined by comfort and simplicity. See for yourself the unique blend of style and function this property offers. Be prepared to fall in love with all the charm this home brings.
$1,350,000
920 Wemberley Lane Marietta, GA 30064
- Type:
- Single Family
- Sq.Ft.:
- 3,767
- Status:
- NEW LISTING
- Beds:
- 5
- Lot size:
- 0.13 Acres
- Year built:
- 2023
- Baths:
- 5.00
- MLS#:
- 10285630
- Subdivision:
- Cottages At Keeler Woods
ADDITIONAL INFORMATION
The Cottages at Keeler Woods is another successful Monte Hewett cul de sac of homes that uniquely face a park with a firepit for the residents to enjoy. So close to Marietta Square! This new construction gated community features beautifully designed custom single family homes that are fresh and transitional. Energy efficiency in mind with tankless hot water heater. This residence features upgrades including hardwood flooring, on both levels, plantation shutters throughout and a chefs kitchen featuring the best in Bell cabinetry, quartz countertops, large walk in pantry and bar with wine cooler and an upgraded appliance package featuring Jenn-Air appliances. Perfect for entertaining and open to the dining and living room. The dining room has double doors that open the the covered patio with another gas fireplace and turf lawn. Create a beautiful outdoor living space for alfresco dining with fireplace. The floorplan features a bedroom on the main or it can be a private home office. Heading upstairs, the primary bedroom retreat features a large dressing room, oversized glass shower and sumptuous bath. The upstairs living room/covy media room compliments three more spacious bedroom suites each with a large bath and ample walk-in closets. If you are looking for a new gated cul de sac community of well built homes and just minutes from Marietta square and great restaurants, this is it! The hiking trails of Kennesaw Mountain National Park are nearby and more. Furnishings negotiable and fit the spaces perfectly.
$2,495,000
5093 Timber Ridge Road Marietta, GA 30068
- Type:
- Single Family
- Sq.Ft.:
- 7,000
- Status:
- NEW LISTING
- Beds:
- 6
- Lot size:
- 0.8 Acres
- Year built:
- 2024
- Baths:
- 7.00
- MLS#:
- 7369617
ADDITIONAL INFORMATION
Nestled amidst nature's beauty, this serene .80-acre wooded lot is a canvas for your dream home. Choose from our selection of expertly crafted home plans or let your imagination soar and design your home from scratch. Unlimited possibilities await as you customize every detail with the expert team at Echelon Custom Homes who continue to deliver unparalleled quality and sophistication while embracing innovative design and cutting-edge technology. Contact us today to turn your vision into reality.
- Type:
- Single Family
- Sq.Ft.:
- 1,534
- Status:
- NEW LISTING
- Beds:
- 3
- Lot size:
- 0.23 Acres
- Year built:
- 1974
- Baths:
- 3.00
- MLS#:
- 7372463
- Subdivision:
- North Ridge
ADDITIONAL INFORMATION
EAST COBB, EXCELLENT RENOVATION, Beautifully remodeled home in East Marietta, bright open floor plan for entertaining from large family room with stone fireplace combines dining area and gourmet kitchen with granite countertops and new custom cabinets galore! New flooring throughout all levels, 3 bedrooms and 2.5 baths, offering media room/teen suite on terrace level. This home is nestled back and surrounded with beautiful foliage and best of all privacy from a hectic day to relax on oversized deck to enjoy the sounds of nature. Great school district, in sought after Sprayberry High. Recently painted inside and outside, newer roof, updated flooring and updated kitchen and new lighting, vacant and move-in ready in welcoming North Ridge neighborhood! Welcome to your new home! This split level home offers the perfect blend of space, style, and convenience. With ample space and natural light this is the ideal backdrop for your personal touch. A place for you and your loved ones to create cherished memories. Hardwood floors throughout, expanded bedrooms and a fully fenced large back yard! The spacious sunroom is perfect for a media area, office or a tranquil retreat. The kitchen is updated with granite counter tops and all appliances are included. This home effortlessly accommodates your lifestyle with a two-car garage and an additional two-car carport with ample driveway parking. Located in a serene neighborhood, this residence offers a peaceful haven while remaining within close proximity to all.
- Type:
- Single Family
- Sq.Ft.:
- 1,492
- Status:
- NEW LISTING
- Beds:
- 3
- Lot size:
- 0.23 Acres
- Year built:
- 1971
- Baths:
- 2.00
- MLS#:
- 10285109
- Subdivision:
- North Forty
ADDITIONAL INFORMATION
Experience comfort and convenience in this beautifully maintained 4- sided brick, split-level home nestled in the serene neighborhood of Marietta, with access to the coveted Cobb County School District. This delightful property offers a perfect blend of charm and functionality spread across its spacious layout. Upon entering the home, you are welcomed into a versatile space that can be transformed into a formal living room or an elegant dining room, setting the stage for memorable gatherings. Progress into the heart of the home, where the family room invites relaxation with its cozy fireplace, creating a warm, inviting atmosphere. The galley kitchen, a culinary dream, is outfitted with modern stainless steel appliances, stone countertops, and a quaint breakfast area featuring a charming window seatCoan ideal nook for morning coffees or casual dining. Upstairs, the residence boasts three well-appointed bedrooms and two full bathrooms. The master suite is especially noteworthy, equipped with a shower, providing a private escape after a long day. Beautiful hardwood flooring throughout the home adds a touch of elegance and ease of maintenance. Venture outside to the expansive deck overlooking the private, fenced, and wooded backyardCoan enchanting retreat perfect for outdoor entertainment or peaceful solitude. Additional features include an unfinished basement that houses laundry facilities and offers ample storage space, along with two separate garages, ensuring plenty of room for vehicles and tools. Situated in a quiet, friendly community and just a short distance from excellent schools, shopping, dining, and recreational venues, this home is a gem waiting to be claimed. Note the FHA eligibility date of July 5, 2024, for prospective buyers considering this financing route. DonCOt miss your chance to own this lovely home at 3371 Vandiver Dr, where every detail contributes to a welcoming and comfortable lifestyle. Schedule your viewing today and see why this opportunity won't last long!
- Type:
- Townhouse
- Sq.Ft.:
- 2,086
- Status:
- NEW LISTING
- Beds:
- 3
- Lot size:
- 0.03 Acres
- Year built:
- 2018
- Baths:
- 3.00
- MLS#:
- 10285112
- Subdivision:
- North Square
ADDITIONAL INFORMATION
Beautiful END UNIT townhome in North Square just off Historic Marietta Square. This home offers an abundance of natural light, hardwood floors throughout, recessed lighting plus many more upgrades. The kitchen features beautiful countertops, stainless steel appliances, large kitchen island, walk-in pantry and an open view to the spacious family room which is great when entertaining family and friends! Upstairs, the large master bedroom is big enough for a king-size bed with room to spare for a comfortable sitting area. All bedrooms have walk-in closets. In addition, upstairs has a loft area that can be used as an office or an entertainment room. North Square has great neighborhood amenities that includes a pool with firepit, and large dog park. You can walk to Marietta Square to eat or enjoy a summer evening concert or one of the many arts festivals throughout the year. NS is conveniently located to Wellstar Kennestone Hospital and medical district, easy I-75 access, and Kennesaw Mountain National Battlefield and the 23 miles of hiking trails it offers. This home will not be on the market long, hurry to see!
Open House:
Friday, 4/26 1:00-4:00PM
- Type:
- Single Family
- Sq.Ft.:
- 2,499
- Status:
- NEW LISTING
- Beds:
- 4
- Lot size:
- 0.75 Acres
- Year built:
- 1985
- Baths:
- 4.00
- MLS#:
- 10282870
- Subdivision:
- Forest Chase
ADDITIONAL INFORMATION
Welcome to your new home in the coveted Lassiter High School district! This stunning property offers a perfect blend of modern upgrades and inviting charm, making it the ideal retreat for comfortable living and entertaining. As you step onto the inviting front porch, you'll immediately feel at home. Inside, the main level boasts luxurious luxury vinyl plank (LVP) flooring that combines style with durability. The open-concept layout seamlessly connects the living, dining, and kitchen areas, creating an ideal space for gathering with family and friends. The kitchen is a chef's dream, featuring upgraded granite countertops that provide ample space for meal prep and entertaining. Upstairs, you'll find three bedrooms, w/ all hardwood floors (except master suite) including the spacious master suite, offering a private oasis to unwind after a long day. The full finished basement adds even more living space, complete with a full bath, an additional bedroom, and a bonus room or den, perfect for a home office or recreational area. Step outside onto the new back deck and discover the expansive backyard, providing plenty of room for outdoor activities and hosting gatherings with loved ones. Both HVAC units have been replaced within the last 2 years with new ductwork. there is a whole house water softener and newer water heater as well. Located in the highly desirable Lassiter High School district, this property offers not only a beautiful home but also access to top-rated schools and a vibrant community. Don't miss your chance to make this your forever home!
$450,000
1312 E PIEDMONT Marietta, GA 30062
- Type:
- Single Family
- Sq.Ft.:
- 2,414
- Status:
- NEW LISTING
- Beds:
- 4
- Lot size:
- 0.98 Acres
- Year built:
- 1983
- Baths:
- 2.00
- MLS#:
- 7372160
- Subdivision:
- Rd
ADDITIONAL INFORMATION
This is a beautiful custom-designed ranch home sitting on a rare 0.98-acre private lot in the famous East Cobb school district. It features a newly remodeled bright eat-in kitchen with brand new cabinets and quartz countertop and a bay window. From this bay window, you can see your huge private backyard which has limitless potential for your backyard projects, without the restriction of an HOA. Adjacent to the kitchen is the dining room with a French-door opened to the large deck. The big family room, also with a bay window, has a real stone-covered fireplace with glass doors and screens. The laundry room is conveniently located on the main floor. You will fall in love with the extra-large master bedroom, with another bay window, and the extra-large bathroom with a walk-in closet and separate linen closet. The lower level features a full-size bedroom with closet and a huge living room with a real fireplace. This cool living room can be your office or your recreation room. You will not find a same-size home in this area with such a spacious garage which gives you plenty of extra room after you park your 2 full size cars or pickups. Also, there is a parking area (not the driveway) for 3 cars outside. Because of the recent trimming and cutting of the unnecessary trees, the home is so bright that you don’t need to turn on lights during the day. If you are a detail-oriented person, you will note that all electric switches, all outlets, and all door nobs are brand new, and all windows are double pane windows. Come and see it for yourself!
- Type:
- Single Family
- Sq.Ft.:
- 1,990
- Status:
- NEW LISTING
- Beds:
- 4
- Lot size:
- 0.22 Acres
- Year built:
- 1980
- Baths:
- 2.00
- MLS#:
- 7371710
- Subdivision:
- Applewood
ADDITIONAL INFORMATION
Welcome to your new home in Marietta! This move-in ready stepless ranch is nestled on a perfect lot within the sought-after West Side School District. Located on a peaceful cul-de-sac street, this home offers an amazing location just a stone's throw away from Grocery store and other shopping destinations. Situated in a quiet neighborhood with no HOA, on a level lot with plenty of room in the fenced-in backyard, and featuring established landscaping for added charm and tranquility. Step inside to discover gleaming floors throughout the entire house, including an oversized primary bedroom with his and hers closets, flooded with natural light. The primary bathroom feels like a luxurious resort with a huge shower, double vanities, heated floors, and a skylight, providing a relaxing retreat after a long day. The kitchen features quartz countertops, complemented by a large island, perfect for entertaining. Enjoy the open concept layout that seamlessly connects the living room, dining room, and kitchen area. Completely renovated in 2020. With three secondary bedrooms, all generously sized, this home is ideal for accommodating guests or extended family members. Plus, modern amenities such as a smart thermostat, smart garage door opener, well maintained, newer HVAC, and water heater ensure convenience and comfort year-round. Located just a mile from the historic Marietta Square, this home offers a once-in-a-decade opportunity to experience the best of Marietta city living. Listed below Appraisal. Don't miss out on the chance to make this your dream home!
$1,195,000
800 Denards Mill SE Marietta, GA 30067
- Type:
- Single Family
- Sq.Ft.:
- 4,506
- Status:
- NEW LISTING
- Beds:
- 5
- Lot size:
- 0.48 Acres
- Year built:
- 1981
- Baths:
- 4.00
- MLS#:
- 7372228
- Subdivision:
- Sibley Forest
ADDITIONAL INFORMATION
Welcome to 800 Denards Mill nestled in the highly sought-after East Cobb neighborhood of Sibley Forest. This home is walkable to award-winning Sope Creek Elementary, Sope Creek National Forest, is minutes from Truist Park, city of Atlanta and 285/75. This stunning home boasts of five bedrooms and four full bathrooms on almost half an acre+/-. Upon entry you are greeted by a light-filled foyer that gives way to a main level bedroom that is currently being used as an office, a full bath across the hall, a beautiful sitting room and large dining room. The open concept chef's kitchen has a gas Wolf range, a Sub-Zero fridge, and custom white cabinets. The kitchen flows seamlessly into the perfectly proportioned breakfast room which spills into the breathtaking, oversized family room that boasts of cathedral ceilings and a brick fireplace. Upstairs you will discover a spacious primary suite with an ensuite bathroom that includes a shower, a separate soaking tub, dual vanity, and a large walk-in closet. There are three additional bedrooms upstairs as well as an additional bathroom. The fully finished walk out terrace level has a full bathroom, a game room and a large flex space that is currently being used as an in-law suite, but the options are endless. The back yard is an entertainer’s dream. The backyard is very private and provides an incredible outdoor living space perfect for grilling, relaxing, having dinner al fresco, or just throwing the baseball
- Type:
- Single Family
- Sq.Ft.:
- 162
- Status:
- NEW LISTING
- Beds:
- 5
- Lot size:
- 0.32 Acres
- Year built:
- 2018
- Baths:
- 4.00
- MLS#:
- 10286617
- Subdivision:
- Cambridge Preserve Subdivision
ADDITIONAL INFORMATION
Your dream has come through. This Prestine Darlington Plan by Patrick Malloy boasts 5 bedrooms and 4 full bathrooms, with an unfinished basement. The open concept provides a warm welcome upon entering . Formal Living and Dining Rooms are on the "wings" of the Foyer entrance. Come and experience the grandeur of the Chefs style kitchen with a view of the Family Room and Keeping Room. In Law Suite on the main level for your special guests. Experience the assent to the upstairs via the grand stairs with wrought iron spindles. Upstairs greets you with a Loft with panoramic view of the downstairs. Oversized Master bedroom with French doors, welcomes you to a tranquil experience. Master bathroom provides great therapy after a hard days work. Njoy the two rooms that share the Jack n Jill bathroom. Secondary room with front view of the house and a private bathroom. This home is nestled off of the cul de sac within walking distance of the resort style amenities. A MUST SEE!!!!
- Type:
- Single Family
- Sq.Ft.:
- 1,492
- Status:
- NEW LISTING
- Beds:
- 3
- Lot size:
- 0.27 Acres
- Year built:
- 1973
- Baths:
- 2.00
- MLS#:
- 10286463
- Subdivision:
- Hollywoods
ADDITIONAL INFORMATION
Welcome to this charming 3 bedroom 2 bath home in the Pope high district! Nestled on a spacious lot with a large front yard as well as a fenced in back yard with a deck perfect for entertaining and shed for extra storage. The front porch and stairs were just built on 4/16! With an open kitchen and spacious living room this house provides relaxation and quality time for everyone! Spacious two car garage, hardwood flooring on the main level and a wood burning fireplace are just a few features this home offers! Don't miss the opportunity to make this house your dream home!
$1,350,000
632 Bostic Hill Court Marietta, GA 30067
- Type:
- Single Family
- Sq.Ft.:
- 3,252
- Status:
- NEW LISTING
- Beds:
- 5
- Lot size:
- 0.48 Acres
- Year built:
- 1983
- Baths:
- 4.00
- MLS#:
- 7371958
- Subdivision:
- Sibley Forest
ADDITIONAL INFORMATION
Welcome to this exquisite home that beautifully marries elegance and modern sophistication, reminiscent of new construction. Nestled in the coveted Sibley Forest community, this home has undergone a METICULOUS RENOVATION, showcasing impeccable attention to detail and superior craftsmanship. Upon entering, you are immediately captivated by the grandeur of MAHOGANY DOUBLE FRONT DOORS and stunning WHITE OAK FLOORS that lead you into a spacious foyer. Here, a striking white oak tray ceiling and a study/living room set a luxurious tone, setting the stage for the exceptional interiors that await. The removal of walls and raised ceilings throughout the main living areas create an open and airy ambiance, accentuated by an ABUNDANCE OF NATURAL LIGHT flooding through the home's expansive NEW WINDOWS. The heart of the home is undoubtedly the gourmet kitchen, graced by its own white oak tray ceiling. A culinary enthusiast's dream, it features a large island, QUARTZITE COUNTERTOPS, and elegant white shaker cabinets. Top-of-the-line appliances, including a gas stove, dishwasher, and under-counter drawer microwave, cater to every culinary need, while a generous wall of pantry cabinets ensures ample storage. Adjacent to the kitchen, a cozy MUDROOM/laundry room offers added convenience with built-in storage solutions. The great room stands as a focal point, boasting a fireplace and a sophisticated wet bar equipped with a beverage refrigerator, creating the perfect setting for hosting and entertaining guests. The oversized PRIMARY SUITE ON MAIN LEVEL serves as a serene retreat, providing a spa-like sanctuary with its soaking tub, frameless shower with dual shower heads, water closet, and a double vanity adorned with quartzite countertops. A spacious walk-in closet completes this luxurious suite, offering plenty of storage space. TWO ADDITIONAL BEDROOMS ON THE MAIN LEVEL offer versatility and comfort, ideal for accommodating guests or family members. Upstairs, two more bedrooms and a full bath with double vanities provide additional living space and privacy. Outside, the LEVEL PRIVATE BACKYARD presents ample opportunities for outdoor leisure and entertainment, with plenty of SPACE FOR POTENTIAL POOL installation. The courtyard garage enhances the home's curb appeal, perfectly complementing the FOUR SIDES BRICK exterior. Residents of Sibley Forest are privileged with access to outstanding amenities, including a clubhouse, pool, and tennis courts, fostering a vibrant community atmosphere filled with opportunities for recreation and social engagement. OFFERED AT THE PREMARKET APPRAISED VALUE, this home represents an exceptional opportunity to own a property of unparalleled quality, featuring outstanding amenities and a prime location in one of East Cobb's most desirable communities. Appraisal dated April 19, 2024 done by DS Murphy. Don't miss the chance to make this breathtaking home your own!
- Type:
- Single Family
- Sq.Ft.:
- n/a
- Status:
- NEW LISTING
- Beds:
- 4
- Lot size:
- 0.23 Acres
- Year built:
- 2016
- Baths:
- 4.00
- MLS#:
- 10285395
- Subdivision:
- Barrett Heights
ADDITIONAL INFORMATION
Experience the best of suburban living in this expansive ranch-style home nestled just minutes away from the historic Kennesaw Mountain National Battlefield Park. Situated in the highly sought-after West Side Elementary School district, this 3600+ Sq Ft residence combines convenience, comfort, and style. As you approach, the charming front porch welcomes you to step inside, where you'll discover a perfect blend of traditional elegance and modern amenities. The main level boasts a formal dining area and a versatile living/study space, ideal for entertaining guests or accommodating your work-from-home needs. The heart of the home lies in the spacious kitchen, featuring sleek granite countertops and stainless-steel appliances. Overlooking the open casual family space adorned with a cozy fireplace, this area provides the perfect setting for everyday gatherings and relaxation. Retreat to the primary suite conveniently located on the main level, offering privacy and tranquility. Two additional bedrooms and a bath complete the main floor layout, providing ample space for family or guests. Venture upstairs to discover a versatile bonus space, perfect for a fourth bedroom, recreation room, or home officeColet your imagination soar. A well-appointed bathroom adds to the functionality of this upper level retreat. Step outside and escape to your own private oasis within the fenced backyard, featuring a charming courtyard-style patio. Whether you're hosting lively gatherings or enjoying quiet moments with your morning coffee, this outdoor space is sure to delight. Convenience is key with an attached two-car garage, providing ample parking and storage space. Plus, the home has just received a fresh coat of exterior paint, ensuring lasting curb appeal for years to come. Don't miss your opportunity to make this exceptional ranch-style home yours. Schedule a showing today and experience the perfect blend of suburban tranquility and modern convenience.

The data relating to real estate for sale on this web site comes in part from the Broker Reciprocity Program of Georgia MLS. Real estate listings held by brokerage firms other than this broker are marked with the Broker Reciprocity logo and detailed information about them includes the name of the listing brokers. The broker providing this data believes it to be correct but advises interested parties to confirm them before relying on them in a purchase decision. Copyright 2024 Georgia MLS. All rights reserved.
Price and Tax History when not sourced from FMLS are provided by public records. Mortgage Rates provided by Greenlight Mortgage. School information provided by GreatSchools.org. Drive Times provided by INRIX. Walk Scores provided by Walk Score®. Area Statistics provided by Sperling’s Best Places.
For technical issues regarding this website and/or listing search engine, please contact Xome Tech Support at 844-400-9663 or email us at xomeconcierge@xome.com.
License # 367751 Xome Inc. License # 65656
AndreaD.Conner@xome.com 844-400-XOME (9663)
750 Highway 121 Bypass, Ste 100, Lewisville, TX 75067
Information is deemed reliable but is not guaranteed.
Marietta Real Estate
The median home value in Marietta, GA is $450,000. This is higher than the county median home value of $249,100. The national median home value is $219,700. The average price of homes sold in Marietta, GA is $450,000. Approximately 36.19% of Marietta homes are owned, compared to 53.77% rented, while 10.05% are vacant. Marietta real estate listings include condos, townhomes, and single family homes for sale. Commercial properties are also available. If you see a property you’re interested in, contact a Marietta real estate agent to arrange a tour today!
Marietta, Georgia has a population of 60,203. Marietta is less family-centric than the surrounding county with 26.79% of the households containing married families with children. The county average for households married with children is 34.9%.
The median household income in Marietta, Georgia is $50,963. The median household income for the surrounding county is $72,004 compared to the national median of $57,652. The median age of people living in Marietta is 33.5 years.
Marietta Weather
The average high temperature in July is 85.5 degrees, with an average low temperature in January of 29.4 degrees. The average rainfall is approximately 52.7 inches per year, with 1.3 inches of snow per year.
