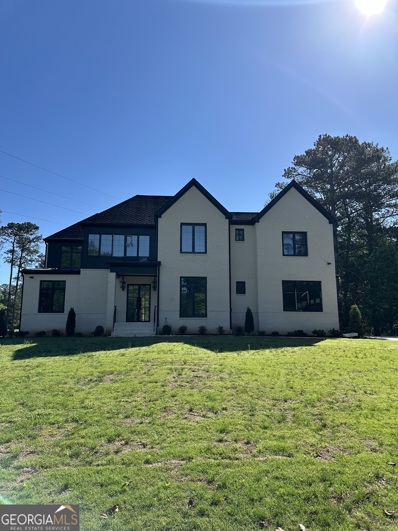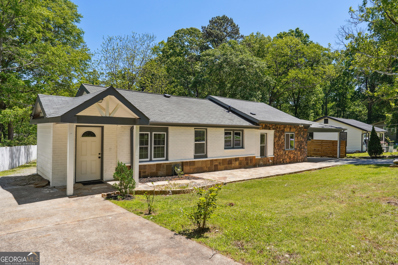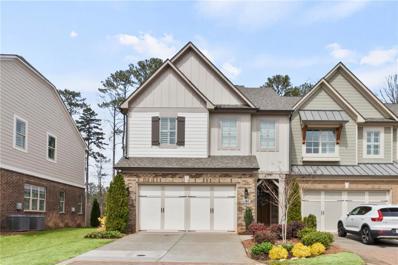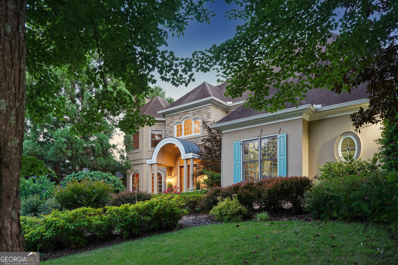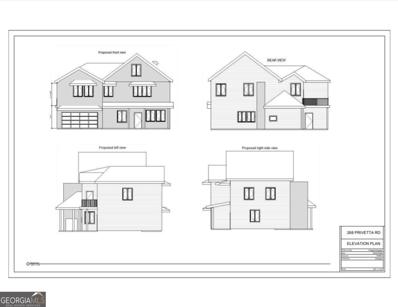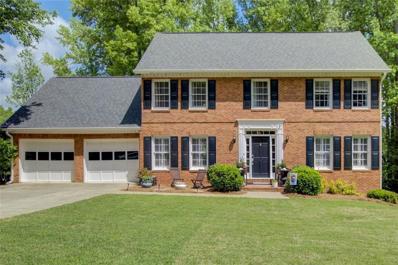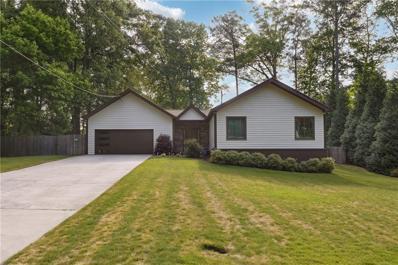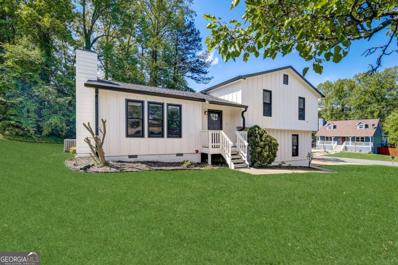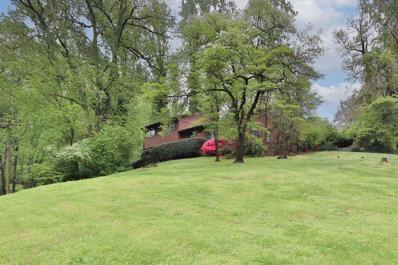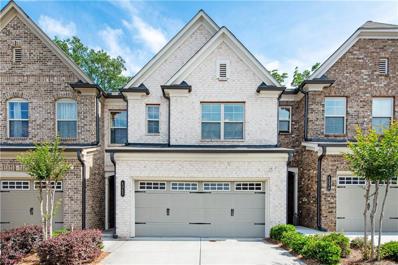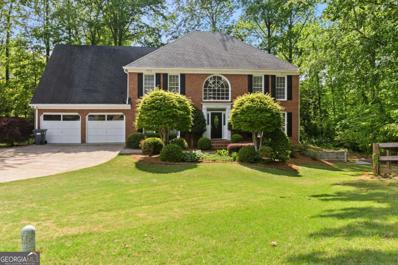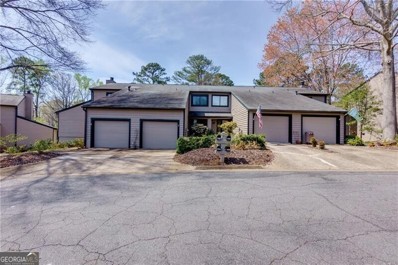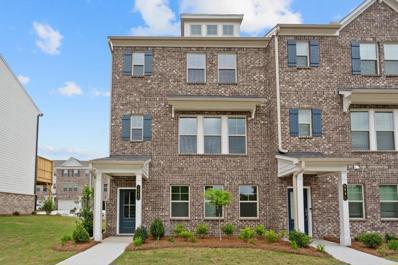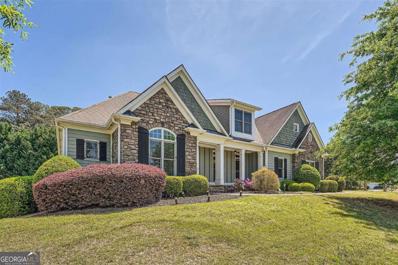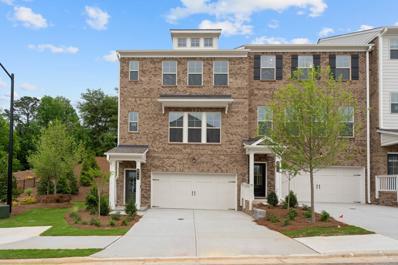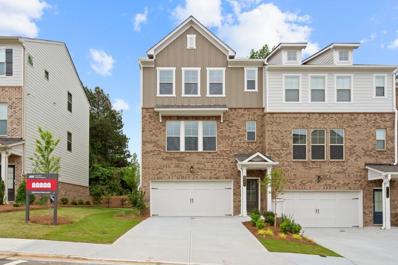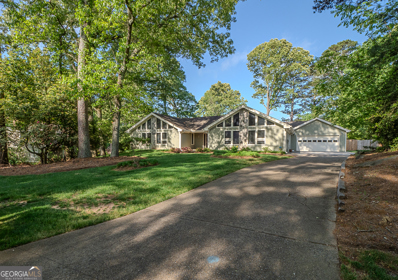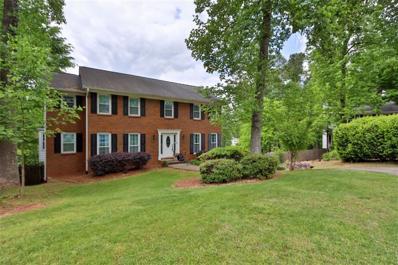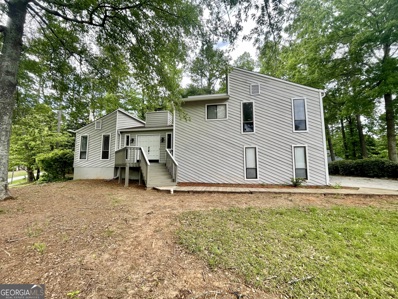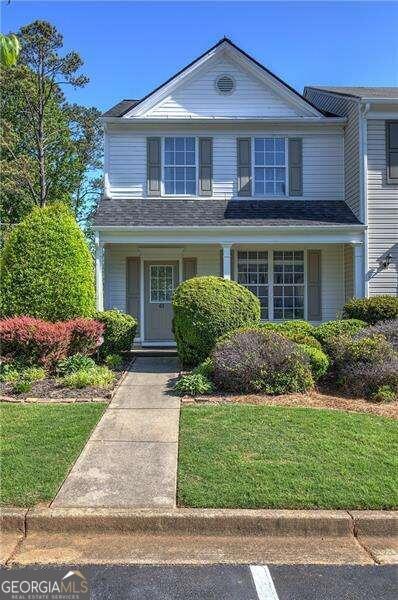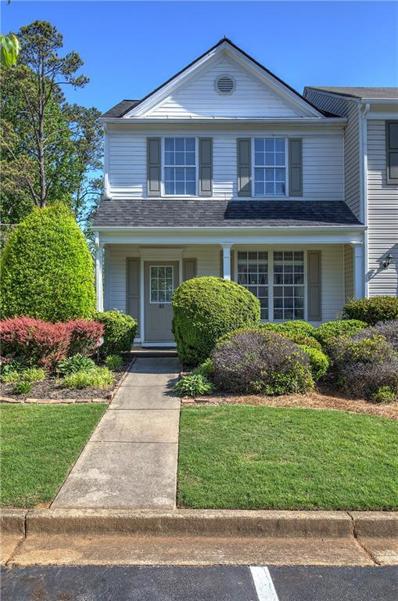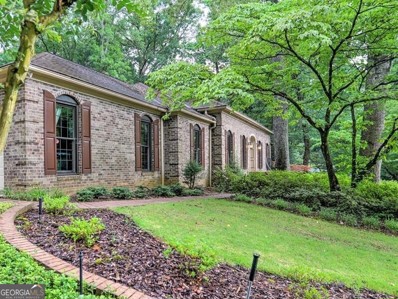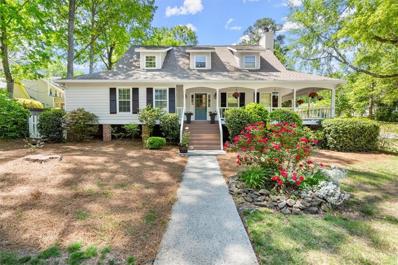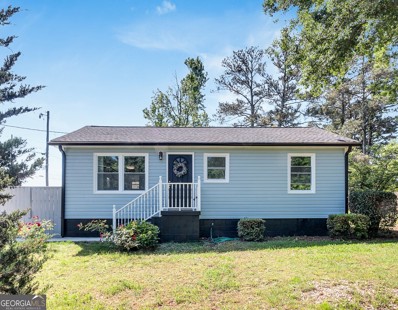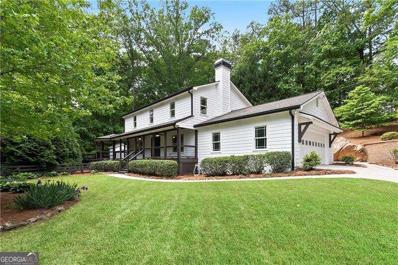Marietta GA Homes for Sale
$2,399,000
3601 Clubland Drive Marietta, GA 30068
- Type:
- Single Family
- Sq.Ft.:
- 5,661
- Status:
- Active
- Beds:
- 5
- Lot size:
- 0.75 Acres
- Year built:
- 2024
- Baths:
- 6.00
- MLS#:
- 10285798
- Subdivision:
- Indian Hills
ADDITIONAL INFORMATION
A luxury home on a golf course. A stunning retreat that offers the ultimate in comfort and sophistication. With 5 spacious bedrooms and 5 elegant bathrooms, As you approach the home, you'll be struck by its sleek and timeless exterior, with large windows and bi-fold glass doors that seamlessly blend indoor and outdoor living. Grand Foyer entrance, with a double-door entry and a foyer that sets the tone for the rest of the home. Inside, you'll find 5 generously sized bedrooms, each with its own en-suite bathroom and walk-in closet, Gourmet kitchen with high-end appliances, large center island, and breakfast nook, Expansive great room with fireplace and bi-fold glass doors leading to the outdoor living area, Formal dining room with wine rack and adjacent butler's pantry. Option for a Home office or study, Spacious master suite with dual walk-in closets, and spa-like master bathroom with separate shower and tub. The outdoor living area is a true oasis, with Private golf course views , Outdoor kitchen and dining area, Fire pit and seating area, professionally serviced Lush landscaping. Additional features include, Smart home technology, 3-car garage, Additional storage and utility rooms. This luxury home on a golf course is the epitome of elegance and sophistication, offering the perfect blend of comfort, style, and recreation.
$320,000
104 Carnes SE Marietta, GA 30008
- Type:
- Single Family
- Sq.Ft.:
- n/a
- Status:
- Active
- Beds:
- 4
- Lot size:
- 1 Acres
- Year built:
- 1943
- Baths:
- 2.00
- MLS#:
- 10290058
- Subdivision:
- : Carnes Myers
ADDITIONAL INFORMATION
Buy this home with $12,500 available for your Downpayment, FREE Home Warranty, and 24 months of Satisfaction Guarantee. If you are not happy with it, we will sell it for FREE! Home is for Sale or Trade! Buy this Home, and will buy yours! 24 hrs open House. Call the listing agent for information on this Savings Program and to book a private showing. Contact information is at the bottom. 4 bedrooms, 2 baths within the highway, and NO Hoa community. Quite street, a safe area. Perfect for your big vehicles. The home has a large flat lot with an outbuilding for storage or a shop on a 1 acre lot size. Open space inside and private master bedroom perfect for roommate accommodation. New siding, New roof and just freshly painted. Move in Ready. Tiled baths, and tiled backsplash in the kitchen. Extended patio perfect for additional parking on the side and 2 driveways. This is a perfect home for someone looking for space for parking and without restrictions. Buy as an investment and rent or starter home. Proximity to Atlanta in town is only 20 mins drive. Live close to everything. Ask about our special program with 5% on the first 2 years for those who qualify. Do not wait any longer area values are going up fast. Call today and start packing.
$875,000
4137 Avid Park Marietta, GA 30062
- Type:
- Townhouse
- Sq.Ft.:
- 3,016
- Status:
- Active
- Beds:
- 3
- Lot size:
- 0.09 Acres
- Year built:
- 2019
- Baths:
- 4.00
- MLS#:
- 7378630
- Subdivision:
- East Haven
ADDITIONAL INFORMATION
Welcome to a luxury End Unit Townhome at its finest in the heart of East Cobb! Tucked in the quiet interior of East Haven. This picturesque, well-designed community is the ultimate in lock & leave luxury. This gorgeous and VERY gently used townhome has expanded interior spaces and an amazing glass enclosed sunroom with distinct outdoor living areas overlooking the rear yard green space. Immediately feel the ease & comfort of open floor plan living as the oversized dining area gracefully leads to a spacious chef’s kitchen w/expansive stone island and e elegant appliances. The culinary delight opens to the fireside living area. Take the ELEVATOR! Breathtaking comfort & space, hardwoods & plantation shutters – an ideal entertainer’s home Optimally designed use of space, this fabulous 3-bed, 3½-bath townhome boasts 2,916 square feet and includes all the luxury typical features one could hope to find. 3 bedrooms PLUS a HUGE BONUS ROOM complete with full bathroom. Lofty high 10-foot ceilings will greet you. The kitchen showcases endless countertop space and a massive island overlooking the family room complete with fireplace. Upstairs features an oversized primary suite w/sitting area, an extra roomy couple’s bath with a large shower and amazing custom walk-in closet. 2 beautiful bedrooms on the opposite side of this level allow for ultimate privacy. The 4th bedroom/Office on the 3rd Level is an ideal in-law / teen suite with second living room with its own full bath. The wall of windows in the glassed end sunroom overlooks and features the BEST and LOT in the community. Be sure to check out the private rear yard for watching the deer or grandchildren play. Gorgeous 5" hardwood floors on main level. Additional owner upgrades exceed $70K. Neighborhood is a 55 and older community offering just 28 homes. Amenities include pool, fire pit, and built in grill.
$1,925,900
5409 Saint Lyonn Place Marietta, GA 30068
- Type:
- Single Family
- Sq.Ft.:
- 8,092
- Status:
- Active
- Beds:
- 6
- Lot size:
- 0.48 Acres
- Year built:
- 1999
- Baths:
- 9.00
- MLS#:
- 10290020
- Subdivision:
- Saint Lyonn
ADDITIONAL INFORMATION
This custom-built estate is nestled within the esteemed Saint Lyonn Community, this European style home epitomizes elegance and sophistication. Situated in East Cobb's coveted Chattahoochee River Corridor, residents enjoy the convenience of river walks, biking trails, and easy access to a myriad of shops, dining options, and entertainment venues. Commuters will appreciate the seamless connectivity to major interstates, including I-75 and I-285, along with swift access to Hartsfield-Jackson Airport. This meticulously crafted home spans three masterful levels, showcasing European influences and meticulous attention to detail throughout. Enter through a grand foyer flanked by a sweeping curved staircase, leading to a dining room accommodating 12 guests and a stately fireside study. The expansive great room is adorned with a custom-built marble-clad fireplace, built-in bookcases, and a wall of large windows offering picturesque views of the resort-style heated pool with two cascading waterfalls and the lush, landscaped backyard. The fully equipped chef's kitchen features a center island with a gas cooktop and sink area, a butler's pantry, and a breakfast room, perfect for culinary enthusiasts. The main-level primary suite boasts 17ft cathedral ceilings, a cozy fireside sitting room, and access to the private backyard. The spa-like bathroom features vaulted ceilings, separate vanities, a luxurious whirlpool tub, and a glass-framed dual shower. Ascend the front or back staircase to find four generously sized secondary bedrooms, each with walk-in closets and private bathrooms, offering comfort and privacy for family and guests. Ideal for entertaining, the terrace levels feature an expansive billiard room, full kitchen, exercise room with dry sauna, home office, and a guest bedroom with a full bath. Step into the spacious backyard oasis featuring a heated in-ground pool and spa with two cascading waterfalls, surrounded by lush mature landscaping, creating an idyllic setting for outdoor relaxation and entertainment. Experience the height of luxury living in this meticulously custom-built home, where architectural design meets timeless elegance in the heart of one of East Cobb's most coveted communities. Schedule a showing today and make this dream home a reality!
- Type:
- Single Family
- Sq.Ft.:
- 3,300
- Status:
- Active
- Beds:
- 5
- Lot size:
- 0.19 Acres
- Year built:
- 1952
- Baths:
- 4.00
- MLS#:
- 10289999
- Subdivision:
- Privette Thomas V
ADDITIONAL INFORMATION
*New Construction Pre-Sale* Located in the sought after Marietta, this Gorgeous home will feature an oversized in-law-suite/master on main with a stunning ensuite, and another primary suite on the second level with a spa like ensuite, with an open concept floor-plan, spacious kitchen with custom cabinetry, 5 bedrooms, 3.5 bathrooms. Estimated completion in June of 2024. Free interior decorator consultation for finishes in the home if offer is received in time!
- Type:
- Single Family
- Sq.Ft.:
- 3,615
- Status:
- Active
- Beds:
- 5
- Lot size:
- 0.35 Acres
- Year built:
- 1985
- Baths:
- 3.00
- MLS#:
- 7377322
- Subdivision:
- Arbor Bridge
ADDITIONAL INFORMATION
Great brick traditional home with amazing curb appeal in popular swim/tennis community, Arbor Bridge! Awesome fenced backyard recently professionally landscaped & leveled out with room to play, relax, garden & more. Newer, high-end luxury floors throughout the main level. Spacious living room with fireplace. Separate living room is a great space for a home office. Updated kitchen has quartz countertops, newer sink & fixture and stainless appliances. Sunny breakfast room opens to a screened porch perfect for enjoying your morning coffee. Renovated powder room with newer vanity. Upstairs there are 4 bedrooms plus a bonus room that can be a 5th bedroom. Front and back stairs. Primary suite is spacious with a large bathroom that has a double vanity with quartz counters & updated frameless shower plus 2 closets. Finished basement offers a large rec room space plus a finished room great for an office, gym or guest room. Workshop space and lots of storage room too. Great location close to schools, shopping & more.
- Type:
- Single Family
- Sq.Ft.:
- 1,575
- Status:
- Active
- Beds:
- 3
- Lot size:
- 0.23 Acres
- Year built:
- 1971
- Baths:
- 2.00
- MLS#:
- 7379168
- Subdivision:
- Cross Gate
ADDITIONAL INFORMATION
Step into the comfort of this wonderfully maintained home, perfectly designed for family living. Featuring 3 bedrooms and 2 full bathrooms, this property combines style and functionality in a highly sought-after East Cobb location. As you enter the home, you are greeted by an expansive open-concept living area that's ideal for entertaining guests or enjoying peaceful family evenings. The space is bathed in natural light, enhancing the airy feel and highlighting the thoughtful layout. Cooking enthusiasts will adore the well-appointed kitchen, which seamlessly flows into the dining and living areas, ensuring you never miss a moment with loved ones. The bedrooms offer comfort and privacy, each room designed with a restful atmosphere in mind. The house is wired with ethernet, coaxial, and fiber optics providing easy access to all your digital needs. Surround sound is wired for two separate zones, indoor and outdoor, and provides simple, yet superior entertainment for lively gatherings or quiet music playing in the background while you work or play. The oversized garage offers ample space for vehicles and storage, making it a practical addition to this delightful home. Outside, the large, flat backyard provides a perfect canvas for your outdoor activities or future landscaping projects. Living in East Cobb, you'll have easy access to excellent shopping, a variety of great restaurants, and numerous outdoor parks and trails, providing a perfect blend of convenience and recreation. Don't miss this incredible opportunity to make this house your new home and enjoy all the benefits of a vibrant community and outstanding living space.
- Type:
- Single Family
- Sq.Ft.:
- 2,500
- Status:
- Active
- Beds:
- 3
- Lot size:
- 0.38 Acres
- Year built:
- 1987
- Baths:
- 2.00
- MLS#:
- 10290890
- Subdivision:
- Westwood Meadows
ADDITIONAL INFORMATION
Absolutely stunning! This home seamlessly blends modern sophistication with spacious comfort. The tasteful renovation showcases exquisite details such as white shaker cabinets, granite countertops, stainless steel appliances, and luxurious vinyl plank flooring, elevating every corner of the space. Expanding to a generous 2500 sq ft under air, this residence offers ample room for relaxation and entertainment. Three bedrooms plus a a 22x11 Bonus room with 2 closets, could be a 4th bedroom. There is a 17x12 office and large laundry room. Step outside through the French doors onto two inviting decks, perfect for unwinding or hosting gatherings against the backdrop of a private backyard on a sizable corner lot. Constructed with Hardi Plank Cement Siding, the exterior boasts not only aesthetic appeal but also long-lasting durability, promising years of enjoyment and minimal maintenance. The roof, furnace, air conditioner, hot water are all 1 1/2 years new. Seller has termite and wildlife bond in place and transferrable. Security system and cameras are included. Nestled in a prime location, residents enjoy the best of both worlds. Nature enthusiasts will appreciate the proximity to hiking trails, parks, and dog parks, while still being conveniently close to shopping, dining, and the vibrant Marietta Square. This home truly offers a harmonious blend of modern living and natural beauty, making it an irresistible find for any discerning buyer.
$250,000
1430 HELENA Drive Marietta, GA 30066
- Type:
- Single Family
- Sq.Ft.:
- 2,098
- Status:
- Active
- Beds:
- 3
- Lot size:
- 0.41 Acres
- Year built:
- 1960
- Baths:
- 3.00
- MLS#:
- 7365941
- Subdivision:
- Trojan Hills
ADDITIONAL INFORMATION
All Reasonable Offers Entertained! Serious Sellers. - Nestled atop a serene hill in a tranquil neighborhood, this home offers the perfect blend of charm and convenience. Strategically positioned near I-75, this home ensures a seamless commute and easy access to all the delights of downtown Marietta. Step inside to discover an inviting interior, starting with a delightful formal dining room that sets the stage for memorable gatherings. The living room boasts a large bay window, bathing the space in natural light and offering picturesque views of the front yard. At the heart of the home lies the functional kitchen, where culinary adventures await. Downstairs, an expansive den awaits transformation into your dream space. With a gas log fireplace, built-in bookcases, a full bathroom, and a large cedar walk-in closet, this area presents a valuable opportunity for enhancement and customization, ideal for savvy investors. Updates including a 2019 water heater replacement, a 2017 furnace upgrade, and copper plumbing. Perfect for those willing to invest a little effort to personalize their space, this home is a canvas awaiting your creative touch. Don't miss the chance to make 1430 Helena Dr your own. Schedule a viewing today and seize the opportunity to transform this charming abode into your dream home!
- Type:
- Townhouse
- Sq.Ft.:
- 1,876
- Status:
- Active
- Beds:
- 3
- Lot size:
- 0.03 Acres
- Year built:
- 2019
- Baths:
- 3.00
- MLS#:
- 7377298
- Subdivision:
- Greys Landing
ADDITIONAL INFORMATION
Welcome to this stunning, like-new, luxurious townhome offering nestled in the highly sought-after, gated community of Greys Landing, centrally located in the heart of Marietta. Boasting proximity to Marietta Square, The Battery, and Smyrna. Step inside to an inviting open floor plan, where every detail has been meticulously crafted for modern living. Recently upgraded with scraped hardwoods, sleek countertops, stylish light fixtures, high-end carpet, fresh paint and custom built-in closets, this home exudes sophistication at every turn. The main floor welcomes you with a gourmet kitchen with granite countertops, a spacious island perfect for entertaining, top-of-the-line appliances, and ample cabinet space complemented by a walk-in pantry. Flowing seamlessly from the kitchen is a light-filled dining and living area featuring a fireplace and private patio. Patio features enough room for an outdoor seating or dining area with a wooded view and serene vibe. Upstairs, an oversized primary suite boasting vaulted ceilings, a spa-like bathroom with double vanity, and a generously sized walk-in closet. Conveniently down the hall are two additional spacious bedrooms, a full shared bath, laundry room, and attic access. Parking is abundant with the two-car garage, driveway, and cul-de-sac. Don't miss out on this opportunity to own a move-in ready, beautifully decorated townhome in the heart of Marietta. Schedule your showing today!
- Type:
- Single Family
- Sq.Ft.:
- 4,964
- Status:
- Active
- Beds:
- 6
- Lot size:
- 0.36 Acres
- Year built:
- 1986
- Baths:
- 4.00
- MLS#:
- 10289969
- Subdivision:
- New Bedford
ADDITIONAL INFORMATION
Located within the sought-after East Cobb Walton High School district, this residence boasts proximity to numerous trails in the Chattahoochee National Recreation Area and the expansive Cobb County Hyde Farm. With spacious rooms tailored for middle and high school students, the property also features a fully finished basement comprising two additional rooms. Enjoy convenient access to both I-285 and I-75, as well as plenty of dining and shopping options just minutes away. Tucked away in a tranquil cul-de-sac setting, this home offers the perfect blend of comfort and accessibility.
- Type:
- Condo
- Sq.Ft.:
- n/a
- Status:
- Active
- Beds:
- 2
- Lot size:
- 0.1 Acres
- Year built:
- 1981
- Baths:
- 3.00
- MLS#:
- 10289925
- Subdivision:
- The Gardens At Parkaire
ADDITIONAL INFORMATION
Beautiful townhome in East Cobb, Great location with all new paint, new flooring, spacious family room, cozy screened porch overlooking private wooded backyard. Great Kitchen with laundry room area, powder room on main level, detached garage with lots of space. Upper level has two spacious bedrooms each with private bathroom and walk-n closets. Perfect for a roommate or two primary suites. Great community in the heart of East Cobb. Close to shopping and great restaurants, award winning schools in Walton School District and so much. more! All appliances stay including washer and dryer. Bring your buyers by today to take a look at this fabulous place!
- Type:
- Townhouse
- Sq.Ft.:
- 1,893
- Status:
- Active
- Beds:
- 3
- Year built:
- 2024
- Baths:
- 4.00
- MLS#:
- 7378342
- Subdivision:
- Hampton Trace
ADDITIONAL INFORMATION
MLS#7378342 Ready Now! REPRESENTATIVE PHOTOS ADDED. Introducing The Sullivan by Taylor Morrison at Hampton Trace, a charming three-story townhome featuring an attached 2-car garage, fulfilling all your new home aspirations. The main floor exudes brightness and openness, with the kitchen seamlessly flowing onto the oversized deck, overlooking the casual dining area and gathering room. On the top floor, discover the primary suite boasting a spacious shower, dual vanities, and an oversized walk-in closet. Meanwhile, an additional bedroom on the bottom floor ensures ample space for everyone's needs. Structural options added: Fireplace Up to $12,000 towards closing costs incentive offer. Additional eligibility and limited time restrictions apply; details available from Selling Agent.
- Type:
- Single Family
- Sq.Ft.:
- n/a
- Status:
- Active
- Beds:
- 5
- Lot size:
- 0.35 Acres
- Year built:
- 2008
- Baths:
- 6.00
- MLS#:
- 10289863
- Subdivision:
- Bryant Pointe
ADDITIONAL INFORMATION
Discover the perfect blend of style, comfort, and convenience in this breathtaking home, situated just moments from local shopping destinations. Featuring 5 generously sized bedrooms, 4 full bathrooms, and 2 half bathrooms, this property is designed for both grand entertaining and intimate living. This home is in a well sought out neighborhood and will not last. The layout includes a luxurious primary suite on the main level, providing a tranquil retreat with all the comforts you could desire. The heart of the home is a stunning kitchen with sleek finishes, state-of-the-art appliances, and a layout that overlooks the cozy family roomCoideal for hosting gatherings. The primary bedroom is a serene retreat, boasting a private spa-like bath with custom built closets, double vanity, stand-alone shower, and a separate jetted-soaking tub. Venture downstairs to find a finished basement that extends the living space impressively. This area includes an extra bedrooms, a full bathroom, a half bathroom, full bar nook, and a dedicated family room for casual relaxation. Movie enthusiasts will delight in the media room valued at $10,000, outfitted with the latest in audio-visual technology, including an upgraded receiver, high-quality projector, and premium speakers for an immersive viewing experience. The backyard is great for outdoor activities with a spacious deck, beautiful landscaping and wooded backyard views, creating an oasis for outdoor activities and relaxation. Also to mention the assigned public schools are above average for this area. The home location is within 10 miles of 13 parks, with a 20 min proximity drive to Downtown Atlanta and Truist Park Baseball Stadium. This home not only meets but exceeds expectations, providing a sanctuary of sophistication and tranquility. Make it yours and enjoy the blend of luxury and practicality. Schedule a tour today! Click the Virtual Tour link to experience the 3D walkthrough! Thank you for showing.
- Type:
- Townhouse
- Sq.Ft.:
- 2,375
- Status:
- Active
- Beds:
- 4
- Year built:
- 2024
- Baths:
- 4.00
- MLS#:
- 7378301
- Subdivision:
- Hampton Trace
ADDITIONAL INFORMATION
MLS#7378301 REPRESENTATIVE PHOTOS ADDED. Ready Now! The Sierra at Hampton Trace. Discover this 4-bedroom, 3.5-bathroom townhome boasting a generous and versatile layout accommodating various lifestyles. On the lower level, find a bedroom with an ensuite bathroom and backyard access. The kitchen, equipped with modern amenities, seamlessly flows into the dining area and gathering room, complemented by a convenient half bath. Upstairs, the primary suite awaits with an oversized closet and sumptuous bathroom. The Sierra plan epitomizes the functionality and comfort you've been seeking. Structural options added: Fireplace, and gourmet kitchen. Up to $12,000 towards closing costs incentive offer. Additional eligibility and limited time restrictions apply; details available from Selling Agent.
- Type:
- Townhouse
- Sq.Ft.:
- 2,357
- Status:
- Active
- Beds:
- 4
- Year built:
- 2024
- Baths:
- 4.00
- MLS#:
- 7378328
- Subdivision:
- Hampton Trace
ADDITIONAL INFORMATION
MLS#7378328 REPRESENTATIVE PHOTOS ADDED. Ready Now! The Sierra at Hampton Trace. Explore this 4-bedroom, 3.5-bathroom townhome showcasing a spacious and adaptable layout designed to suit diverse lifestyles. Unveil a lower level featuring a bedroom with an ensuite bathroom and access to the backyard. The kitchen, outfitted with contemporary amenities, seamlessly merges with the dining area and gathering room, accompanied by a convenient half bath. Ascend upstairs to encounter the primary suite, complete with an expansive closet and luxurious bathroom. The Sierra plan embodies the functionality and comfort you've been yearning for. Structural options added: Fireplace. Up to $12,000 towards closing costs incentive offer. Additional eligibility and limited time restrictions apply; details available from Selling Agent.
- Type:
- Single Family
- Sq.Ft.:
- n/a
- Status:
- Active
- Beds:
- 4
- Lot size:
- 0.5 Acres
- Year built:
- 1975
- Baths:
- 3.00
- MLS#:
- 10289569
- Subdivision:
- Johnsons Landing
ADDITIONAL INFORMATION
This beautiful property is like it's own summer camp, right in the heart of East Cobb! Easy, one-level living with a seamless addition built years ago, an in-ground pool, and even a half sports court in the flat backyard!! Hardwood floors and neutral paint greet you, and a functional layout with formal living room and flex space (currently music room), opening into separate dining room and kitchen. Kitchen is gorgeously renovated just a few years ago featuring white cabinets, granite counters, separate island, undercabinet lighting, stainless steel appliances, and plenty of storage as well as breakfast nook. Step down into oversized den with vaulted ceilings--an amazing place to gather a crowd or relax on your own at the end of the day! Powder room conveniently located right at entrance/exit to backyard with large patio and pool, very easy to entertain guests! Bedrooms are generously sized and primary suite is private at the back of the house with a beautifully redone bathroom and walk in closet. Fresh paint inside and outside, plumbing has been upgraded to PEX lines, both full bathrooms have been remodeled, new fence and pool liner just recently installed...and all of this in one of East Cobb's friendliest neighborhoods, Johnson's Landing! Near amazing schools, shopping, parks, Avenue, and 10 minutes from Downtown Roswell.
- Type:
- Single Family
- Sq.Ft.:
- 2,586
- Status:
- Active
- Beds:
- 4
- Lot size:
- 0.39 Acres
- Year built:
- 1985
- Baths:
- 3.00
- MLS#:
- 7377785
- Subdivision:
- Arbor Bridge
ADDITIONAL INFORMATION
Welcome to this charming traditional home set on a cul-de-sac lot and in the highly desirable Lassiter school district! Boasting 4 bedrooms and 2.5 bathrooms, this elegant home has been updated and greets you with updated laminate flooring throughout, new windows, updated neutral paint, and more! As you step inside, you'll be greeted by a formal dining room and flex room perfect for a library, home office, or additional living space. The family room provides a cozy retreat with a white masonry fireplace flanked with built-ins, while the white eat-in kitchen showcases ample counter space, updated appliances, and eat-in dining space. Step outside and you'll discover a back-enclosed porch and an open sun deck, providing the perfect setting for entertaining friends and family or simply unwinding after a long day. Upstairs, you'll find a spacious master bedroom with a generous closet and a large fully updated bathroom complete with a luxury tile shower, dual vanity, tons of storage space, and a laundry shoot. Additionally, there are three more spacious bedrooms and another updated tile bathroom to accommodate the needs of your family or guests. The basement offers additional finished space, perfect for a gym, TV room, or office, providing endless possibilities to suit your lifestyle, a workshop, and extra storage offer ample room for your hobbies and belongings. Situated on a large lot with a level, fenced backyard perfect for kid's play or pets! The extra-large driveway, located in a peaceful cul-de-sac, offers plenty of parking for you and your guests. You'll love this very active swim-tennis community conveniently located near schools, shopping, and dining. Don't miss out on this fantastic opportunity to make this house your new home in the coveted Arbor Bridge community!
- Type:
- Single Family
- Sq.Ft.:
- 1,863
- Status:
- Active
- Beds:
- 3
- Lot size:
- 0.31 Acres
- Year built:
- 1979
- Baths:
- 2.00
- MLS#:
- 10291316
- Subdivision:
- Shadow Woods
ADDITIONAL INFORMATION
Location - Location - Location! Great Opportunity for CASH Investors! Award winning Cobb Schools! This spacious contemporary split level home is ready to be transformed! Situated on a beautiful corner lot, slightly elevated front, and level backyard. Side entry 2 car garage! Vaulted great room, separate dining room, and family room with built-in cabinets! All Bedrooms are good size! Sold 'AS IS" with no Seller disclosures (Corporate Investor). Supra lockbox for all showings, please schedule through ShowingTime! NO Blind offers! Buyer's must provide proof of cash funds with offer, and if applicable, LLC docs with signature authorization. Listing Agent does not offer dual agency, so Buyer's will be required to obtain their own Buyer Agent. Seller prefers no due diligence period, so Investors should obtain estimates to repair prior to submitting offers. Appliances and fixtures currently found in home remain, but not warranted. Seller prefers to close with their preferred closing firm. HOA is not mandatory. No rental restrictions. Closing firm holds 2% earnest money deposit minimum. Seller has received and countered multiple offers, requesting final highest and best offers be sent by 5/09/2024; 2pm est.
- Type:
- Townhouse
- Sq.Ft.:
- n/a
- Status:
- Active
- Beds:
- 2
- Lot size:
- 0.11 Acres
- Year built:
- 1999
- Baths:
- 3.00
- MLS#:
- 10290296
- Subdivision:
- Ashford Oaks
ADDITIONAL INFORMATION
Come see this adorable move-in ready townhome tucked back in the quiet Ashford Oaks community. The home features tons of natural light, a large kitchen with views to a spacious living room, a private fenced outdoor space perfect for a pet or garden and two large bedrooms with their own full bathrooms, ideal for roommates or guests. The roof and HVAC are both less than 4 years old and the location is convenient to 575, Town Center, KSU and more. This home is perfect for a first time home buyer, someone looking to downsize or given there's no rent restrictions, this property would make a great investment!
- Type:
- Townhouse
- Sq.Ft.:
- 1,240
- Status:
- Active
- Beds:
- 2
- Lot size:
- 0.11 Acres
- Year built:
- 1999
- Baths:
- 3.00
- MLS#:
- 7377929
- Subdivision:
- Ashford Oaks
ADDITIONAL INFORMATION
Come see this adorable move-in ready townhome tucked back in the quiet Ashford Oaks community. The home features tons of natural light, a large kitchen with views to a spacious living room, a private fenced outdoor space perfect for a pet or garden and two large bedrooms with their own full bathrooms, ideal for roommates or guests. The roof and HVAC are both less than 4 years old and the location is convenient to 575, Town Center, KSU and more. This home is perfect for a first time home buyer, someone looking to downsize or given there's no rent restrictions, this property would make a great investment!
- Type:
- Single Family
- Sq.Ft.:
- n/a
- Status:
- Active
- Beds:
- 4
- Lot size:
- 0.39 Acres
- Year built:
- 1981
- Baths:
- 4.00
- MLS#:
- 10289209
- Subdivision:
- Hampton Lake
ADDITIONAL INFORMATION
Nestled in the heart of East Cobb, this exceptional 4-sided brick ranch offers the perfect blend of tradition and comfort. Situated in the highly sought-after Hampton Lake subdivision and within the prestigious Walton High School district, this home boasts a prime location on a tranquil cul-de-sac. Enjoy the convenience of stepless living on the main level, featuring a spacious primary suite and two additional bedrooms. The full finished terrace level adds versatility to the home, with a complete apartment including a bedroom, full bath, kitchen, and a separate flex/office room. With its own driveway and garage, this space is ideal for accommodating guests, an au pair, or extended family members. Step outside to the level backyard, adorned with beautiful gardens, creating a serene outdoor retreat perfect for relaxation or entertaining. Experience the epitome of East Cobb living in this captivating Hampton Lake gem, where every detail has been thoughtfully designed to offer the utmost in comfort and style. Contact us today to schedule a viewing and discover the endless possibilities that await you in this East Cobb oasis. Welcome to your new beginning at Hampton Lake.
- Type:
- Single Family
- Sq.Ft.:
- 2,511
- Status:
- Active
- Beds:
- 3
- Lot size:
- 0.41 Acres
- Year built:
- 1985
- Baths:
- 3.00
- MLS#:
- 7377428
- Subdivision:
- Arbor Bridge
ADDITIONAL INFORMATION
Welcome to the Arbor Bridge Subdivision, where a remarkable opportunity awaits you: An Owner's Suite on the main floor! A rare find in the Lassiter HS district and in this wonderful community. Visit us this weekend. OpenHouseThisSat&SunFrom1-4BothDays. Prepare to be captivated by this charming home in the heart of the subdivision on a spacious corner lot. Your new Life begins here. This well maintained updated home will have you falling in love at first sight. Experience the ultimate in relaxation. Enjoy your morning coffee or evening cocktail on your wrap-around porch. It's not just a feature; it's a lifestyle upgrade. Hardwood floors on the main floor; Upstairs two large, easily shareable bedrooms with shareable full bath (double sink granite vanity) and tons of closet storage space; updated kitchen with breakfast bar; sitting room/office area off master; Large Master bedroom with hardwoods and walk in closet; Recessed lighting; updated fans, fixtures, lighting, door hardware, updated windows; Large insulated custom detached garage with more storage, professionally finished high end floor, plenty of room/depth for today's vehicles. Arbor Bridge is an active swim tennis community. Lots of events for kids and adults. This is truly a great place to call home! Don't hesitate to seize the chance to explore this remarkable home firsthand. Make your way here without delay! OpenHouseThisSat&SunFrom1-4BothDays.
- Type:
- Single Family
- Sq.Ft.:
- 900
- Status:
- Active
- Beds:
- 3
- Lot size:
- 0.22 Acres
- Year built:
- 1956
- Baths:
- 1.00
- MLS#:
- 10289393
- Subdivision:
- Dogwood Village
ADDITIONAL INFORMATION
Welcome Home to this well maintained, 3/1 ranch conveniently located near schools, parks, and essential amenities. This charming bungalow was completely remodeled just 2 yrs ago with new kitchen cabinets and granite, newly remodeled bathrooms, new flooring, new roof and siding along with a new HVAC system and water heater. Nestled on a spacious corner lot, you'll find a lovely side patio and large yard, perfect for a garden or kids to play. There is also a large storage building with attached carport in the back yard. Just painted, cleaned and sparkling, this home is a great investment for first timers or downsizers! Hablo espanol!
$750,000
2100 Wood Court Marietta, GA 30062
- Type:
- Single Family
- Sq.Ft.:
- n/a
- Status:
- Active
- Beds:
- 4
- Lot size:
- 0.64 Acres
- Year built:
- 1984
- Baths:
- 3.00
- MLS#:
- 10293681
- Subdivision:
- Shannon Woods
ADDITIONAL INFORMATION
Dream home on over an acre (1.8300). Step into this recently renovated home. Top East Cobb location and School District. 4BD, 2.5BA. Entrance foyer. kitchen with white cabinets (Countertops: Granite) and new appliances (Stainless steel). Separate living room and den. Ceramic floor Tile on main level. Hardwood floors on upper level. New paint. New doors. Fireplace (crown molding) on main level. Dining room with ornamental molding and a notable chandelier. Living room with plenty of natural light. Master bedroom: dark wood type flooring, crown molding and a bar door. Beautiful and spacious family room. Updated Bathrooms (Walk-in Shower), sunlight, vanity. Deck: Wrap around Wooden terrace featuring and ceiling fan. Jacuzzi. Open Porch. Garage-Epoxy flooring. Cul-de-Sac Lot. Huge and beautiful back/front yard. Huge Shed on back yard. Water Heater (2 years). Lot Sq Ft (18,483).

The data relating to real estate for sale on this web site comes in part from the Broker Reciprocity Program of Georgia MLS. Real estate listings held by brokerage firms other than this broker are marked with the Broker Reciprocity logo and detailed information about them includes the name of the listing brokers. The broker providing this data believes it to be correct but advises interested parties to confirm them before relying on them in a purchase decision. Copyright 2024 Georgia MLS. All rights reserved.
Price and Tax History when not sourced from FMLS are provided by public records. Mortgage Rates provided by Greenlight Mortgage. School information provided by GreatSchools.org. Drive Times provided by INRIX. Walk Scores provided by Walk Score®. Area Statistics provided by Sperling’s Best Places.
For technical issues regarding this website and/or listing search engine, please contact Xome Tech Support at 844-400-9663 or email us at xomeconcierge@xome.com.
License # 367751 Xome Inc. License # 65656
AndreaD.Conner@xome.com 844-400-XOME (9663)
750 Highway 121 Bypass, Ste 100, Lewisville, TX 75067
Information is deemed reliable but is not guaranteed.
Marietta Real Estate
The median home value in Marietta, GA is $451,000. This is higher than the county median home value of $249,100. The national median home value is $219,700. The average price of homes sold in Marietta, GA is $451,000. Approximately 36.19% of Marietta homes are owned, compared to 53.77% rented, while 10.05% are vacant. Marietta real estate listings include condos, townhomes, and single family homes for sale. Commercial properties are also available. If you see a property you’re interested in, contact a Marietta real estate agent to arrange a tour today!
Marietta, Georgia has a population of 60,203. Marietta is less family-centric than the surrounding county with 26.79% of the households containing married families with children. The county average for households married with children is 34.9%.
The median household income in Marietta, Georgia is $50,963. The median household income for the surrounding county is $72,004 compared to the national median of $57,652. The median age of people living in Marietta is 33.5 years.
Marietta Weather
The average high temperature in July is 85.5 degrees, with an average low temperature in January of 29.4 degrees. The average rainfall is approximately 52.7 inches per year, with 1.3 inches of snow per year.
