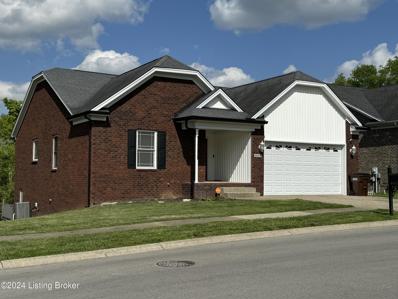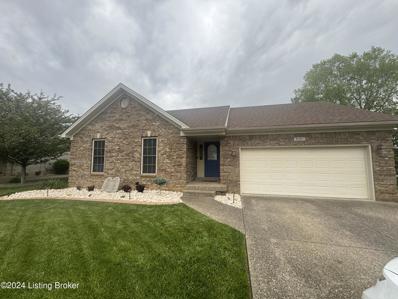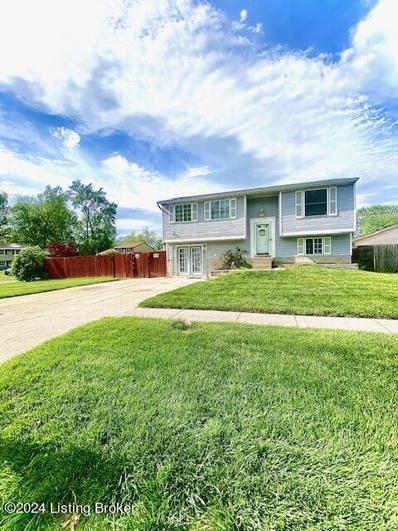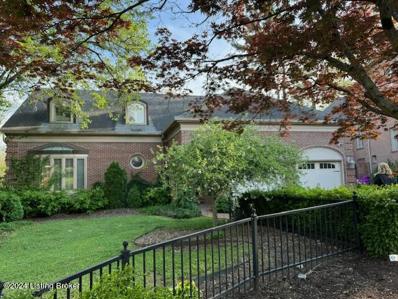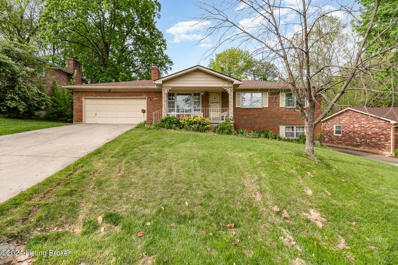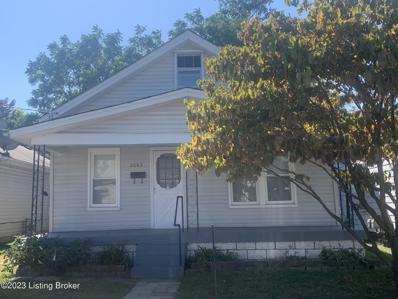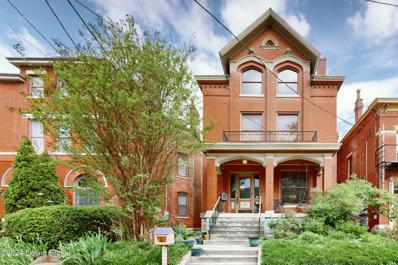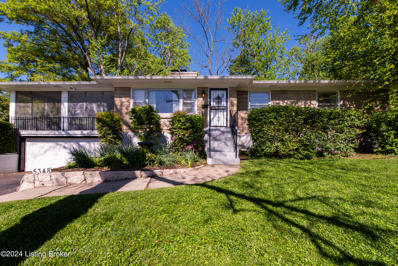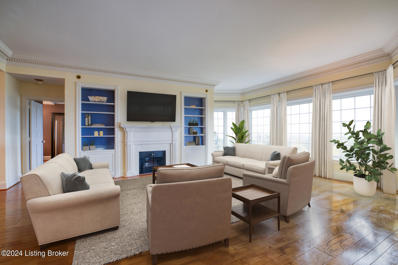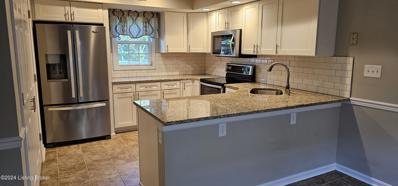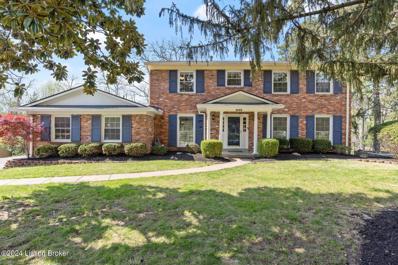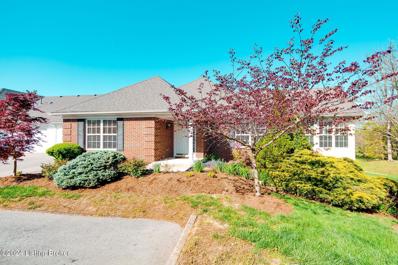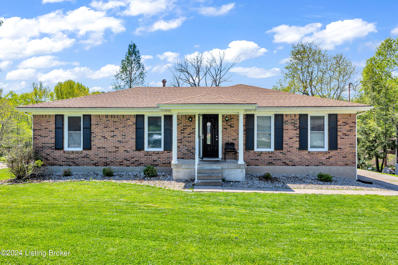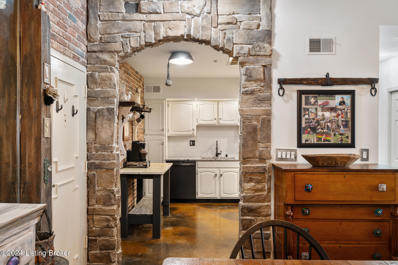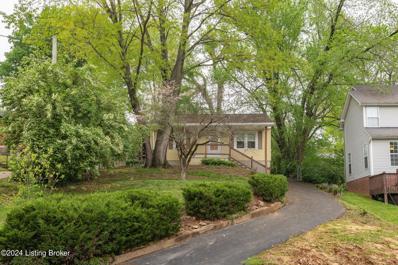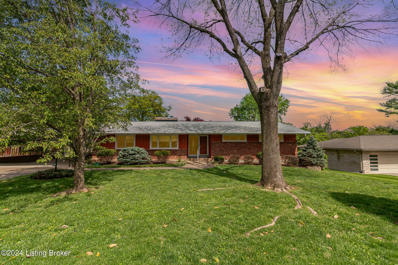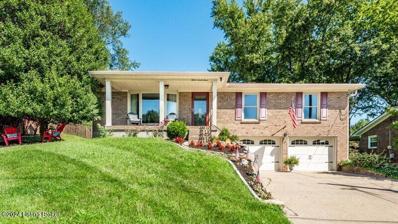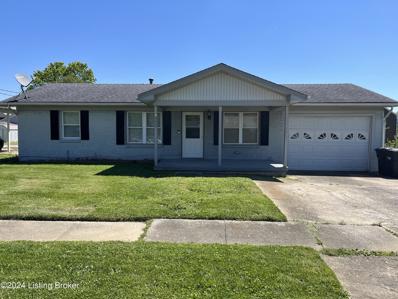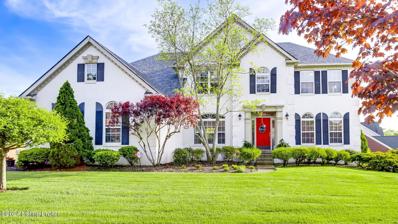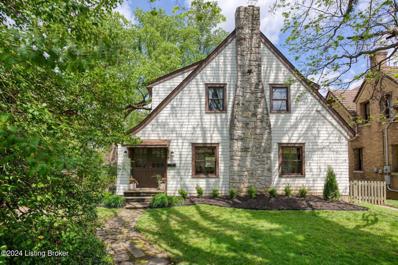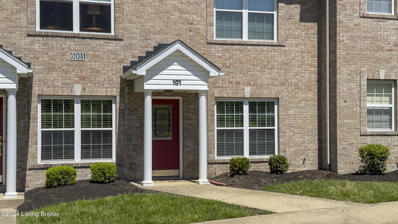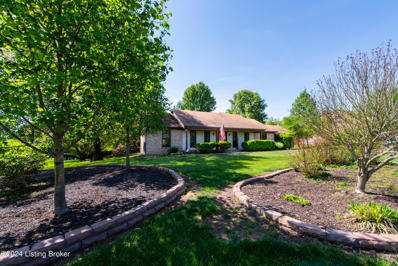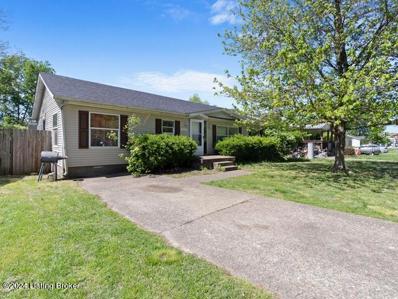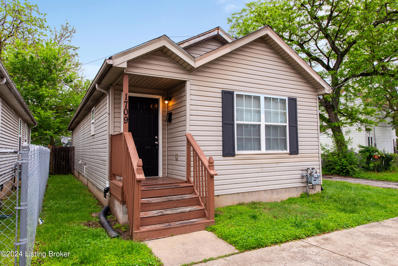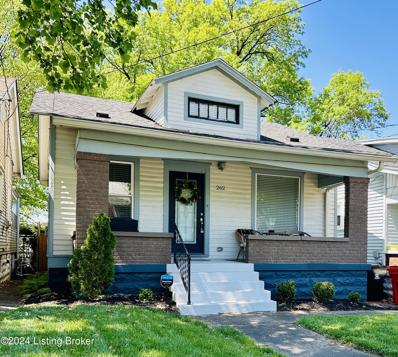Louisville KY Homes for Sale
- Type:
- Single Family
- Sq.Ft.:
- 1,624
- Status:
- NEW LISTING
- Beds:
- 3
- Lot size:
- 0.17 Acres
- Year built:
- 2012
- Baths:
- 2.00
- MLS#:
- 1659330
- Subdivision:
- Hurstbourne Heights
ADDITIONAL INFORMATION
3 bedrooms, 2 full bathrooms, The entrance leads to the great room with soaring vaulted ceilings. Beautiful kitchen with has granite countertops. The kitchen counter has a breakfast nook overhang, and also opens up to a generous size dining area. The kitchen also has an opening directly to the living room. The dining area opens to a multi-level deck. The large primary bedroom has its own beautiful primary bathroom. The laundry room is conveniently located on the 1st floor. Amazing open-space walkout basement opens to the lower-level concrete patio and wood deck. Attached 2-car garage.
- Type:
- Single Family
- Sq.Ft.:
- 2,696
- Status:
- NEW LISTING
- Beds:
- 3
- Lot size:
- 0.21 Acres
- Year built:
- 2002
- Baths:
- 3.00
- MLS#:
- 1659279
- Subdivision:
- Winding Brook
ADDITIONAL INFORMATION
''Honey, stop the car!'' This 3-bed, possibly 4-bed, 3-bath home in Winding Brook offers modern elegance and tranquil living. Upstairs, find three bedrooms and two baths, including a primary suite with an amazing walk-in shower. Downstairs, a finished basement features a full bath, bonus room, and family room with an egress window. Outside, enjoy the above-ground pool, trek decking, patio, and complete privacy with a fenced yard. Become the second owner of this beautiful home! Don't miss out—schedule your appointment today!
- Type:
- Single Family
- Sq.Ft.:
- 1,740
- Status:
- NEW LISTING
- Beds:
- 4
- Lot size:
- 0.17 Acres
- Year built:
- 1980
- Baths:
- 2.00
- MLS#:
- 1659287
- Subdivision:
- Bonaventure
ADDITIONAL INFORMATION
Welcome to 3501 Endeavor Way! The sellers have lived in and loved this home for almost 25 years. This amazing home is conveniently located close to multiple restaurants, I-65 and Gene Snyder. This bi-level home features 2 living areas, eat-in kitchen 4 Bedrooms and 2 full bathrooms. Home also offers a huge corner lot with large backyard, large deck, and an above ground pool for entertaining family and friends. Lots of updates, ready to move in. A MUST SEE!
- Type:
- Single Family
- Sq.Ft.:
- 4,774
- Status:
- NEW LISTING
- Beds:
- 4
- Lot size:
- 0.24 Acres
- Year built:
- 1990
- Baths:
- 4.00
- MLS#:
- 1659256
- Subdivision:
- Mockingbird Valley Green
ADDITIONAL INFORMATION
This stunning 4 bedroom 3.5 bath house is 1 of 17 luxury homes with a walk-out basement in sought after Mockingbird Valley! Louis Partnership built, with beautiful crown molding, built-in bookcases and cabinetry, wonderful fireplaces, and two wet bars, The kitchen remodeled by Penny Love. All 1st floor living with Primary Suite and Laundry room. There are two bedrooms and a bath on the second floor with additional storage. The lower level has a bedroom and bath which is wonderful for guest quarters. You will enjoy the outdoor living space including: heated Jacuzzi, the heated in-ground pool and your very private patio. Front and rear lawns...and gas generator for power outages.
$250,000
1517 Knight Rd Louisville, KY 40216
- Type:
- Single Family
- Sq.Ft.:
- 2,031
- Status:
- NEW LISTING
- Beds:
- 3
- Lot size:
- 0.25 Acres
- Year built:
- 1968
- Baths:
- 2.00
- MLS#:
- 1659254
- Subdivision:
- Cloverleaf
ADDITIONAL INFORMATION
Come check out this adorable brick ranch-style home with an inviting covered front porch and expansive backyard! Step inside to find a charming living room complete with a fireplace, an eat-in kitchen, a full hallway bathroom servicing two bedrooms, and a master bedroom with its private bathroom on the main floor. The walkout basement offers additional space with a generous family room, workshop, and laundry/storage room. Outside, enjoy the privacy of the large fenced backyard, perfect for relaxing on the rear deck or patio. The attached two-car garage includes built-in storage for your convenience.
$179,900
2062 Allene Ave Louisville, KY 40217
- Type:
- Single Family
- Sq.Ft.:
- 975
- Status:
- NEW LISTING
- Beds:
- 2
- Lot size:
- 0.07 Acres
- Year built:
- 1909
- Baths:
- 1.00
- MLS#:
- 1659251
ADDITIONAL INFORMATION
Super cute bungalow in a hard-to-find price range in 40217. Move-in condition. Two bedrooms, refinished wood floors, updated kitchen, bonus room for office/workout space. Deck and private backyard. Great covered front porch. Convenient to all the great Germantown offerings plus close proximity to Eastern Parkway and I-65. Off-street parking. Stairway to an unfinished attic for expansion possibilities.
- Type:
- Single Family
- Sq.Ft.:
- 4,072
- Status:
- NEW LISTING
- Beds:
- 5
- Lot size:
- 0.1 Acres
- Year built:
- 1900
- Baths:
- 3.00
- MLS#:
- 1659248
- Subdivision:
- Limerick
ADDITIONAL INFORMATION
Amazing opportunity to own one of the most gorgeous houses in Old Louisville. This stunning home comes with five large bedrooms, three full bathrooms, garage, and huge basement for storage or additional potential bedrooms. James J. Gaffney out did himself when he designed this gem. The character of this home is abundant everywhere. It starts with the façade, slate roof and beautiful coffered porch. Through the entrance you'll find the first of several decorative fireplaces, original in-lay floors, pocket doors and an exquisite stairwell with stained glass. The main floor has a formal living room that leads into a formal dining room with a hand painted accent wall. There is a study and a family room on the way to a well lit kitchen. There is also a full bathroom on this level. On the second floor are three large bedrooms including an over sized primary. The full bathroom on this floor comes with a tiled walk in shower and huge soaking tub. There is a closet that the previous owner used as a laundry room that could be converted back for your convenience. The third floor offers a full size eat in kitchen, two more large bedrooms and a third full bathroom. The unfinished basement offers a blank slate to be used as storage or finished out for an additional family room or bedrooms. There is a laundry room here as well. The rear yard is perfect for grilling or enjoying the firepit. The one car garage is accessed through the alley at the rear of the house. This timeless treasure is in turn key condition and the new owners will love all of the space and character.
- Type:
- Single Family
- Sq.Ft.:
- 2,433
- Status:
- NEW LISTING
- Beds:
- 3
- Lot size:
- 0.24 Acres
- Year built:
- 1953
- Baths:
- 2.00
- MLS#:
- 1659247
ADDITIONAL INFORMATION
Welcome to this wonderful home in close proximity to Iroquois Park! This charming home boasts three bedrooms, two baths, and an expansive screened-in porch (@500 sq. ft!) perfect for evenings outside entertaining or relaxing. Inside, natural light fills the living room and the eat-in-kitchen boasts ample room and cabinet space. All 3 bedrooms and one full bath are upstairs while the basement offers additional living space, a full bathroom, laundry, storage and a 2-car garage. Conveniently located near amenities, this home is the perfect blend of comfort and convenience - with easy access to outdoor activities.
- Type:
- Single Family
- Sq.Ft.:
- 1,641
- Status:
- NEW LISTING
- Beds:
- 2
- Year built:
- 1980
- Baths:
- 2.00
- MLS#:
- 1659244
- Subdivision:
- 1400 Willow
ADDITIONAL INFORMATION
Step into the lap of Luxury! This stunning Park-side view of Cherokee Park from the 16th floor will surely stop you in your tracks-The open floor plan is perfect for entertaining or for just winding down, with panoramic views that will leave you breathless. Two bedrooms and 2 full baths allow for privacy with guests unless you prefer one of the 4 Guest Suites! Walk to restaurants, movies, shopping or enjoy the walk through the 409 acre Olmsted-designed Cherokee Park! 1400 Willow is a secured building 24/7. Valet service is available from 8:00AM-11:00PM. Office, Maintenance and Housekeeping are readily available to assist. Additional amenities include heated pool, sauna, steam room, terrace with Pergola and grill for entertaining outdoors, fitness center, Willow Room for hosting events, Library, and 4 guest suites. Maintenance fee includes all necessities including water, sewer, electric, heat, gas for fireplace, internet and cable! Storage space #103 and Garage space 337 are deeded with the unit.
- Type:
- Condo
- Sq.Ft.:
- 2,280
- Status:
- NEW LISTING
- Beds:
- 3
- Lot size:
- 0.1 Acres
- Year built:
- 1994
- Baths:
- 3.00
- MLS#:
- 1659239
- Subdivision:
- Hartwick Village
ADDITIONAL INFORMATION
Best location for walking to shopping and eateries. Springhurst Shopping and Springhurst Towne Centers are both within walking distance. Beautifully maintained and updated end unit with large 4 season sun room with it's own HVAC. 1st floor primary suite with walk-in closet and bath. The great room and dining areas are one large open space with a volume ceiling and fireplace. The kitchen has been updated with newer appliances, counter, hardware and painted cabinets. Engineered hardwood in the great room and newer carpet in the bedrooms and 2nd floor. Absolute move-in condition. Hartwick is not a condo but a fee simple ownership under an HOA that maintains the grounds, roof and painting the exterior on a scheduled basis. HOA info www.https://www.contactcornerstone.com Springhurst annual $920.00. Pool is an option at an additional $430.00
- Type:
- Single Family
- Sq.Ft.:
- 4,545
- Status:
- NEW LISTING
- Beds:
- 5
- Lot size:
- 0.38 Acres
- Year built:
- 1968
- Baths:
- 5.00
- MLS#:
- 1659215
- Subdivision:
- Glenview Hills
ADDITIONAL INFORMATION
Nestled in the highly sought-after neighborhood of Glenview Hills, this attractive 5-bedroom, 5- bathroom residence epitomizes comfort living. Boasting a myriad of desirable features, including a large primary ensuite on the first floor, a pool and a walkout basement, this home offers an unparalleled lifestyle experience. With loads of natural light throughout, the main level showcases a stunning primary bedroom complete with a fireplace, providing a cozy ambiance and offering serene views of the pool. Wood floors grace the entirety of the home, adding warmth and elegance to each room. The first floor seamlessly flows from the formal living room and dining room to the expansive great room, where floor-to-ceiling windows frame the picturesque pool area and landscaped backyard. The kitchen, adorned with custom cabinets and solid granite countertops, is a culinary enthusiast's dream and opens to a sun-drenched dining area overlooking the pool deck. Ascending to the second floor, you'll discover a potential second master bedroom along with three additional bedrooms and two full baths, all generously proportioned and bathed in natural light. The walkout basement is an entertainer's paradise, featuring a grand family room with a gas fireplace, a full bath, and two bonus rooms ideal for offices or recreational spaces. A large storage area offers convenience and functionality. Outside, the custom in-ground pool awaits, surrounded by lush greenery and offering the perfect setting for outdoor gatherings and relaxation. A covered porch provides sheltered space for entertaining, while the wooded lot ensures privacy and tranquility. This stunning home in Glenview Hills is tailor-made for those seeking an open floor plan, ample living spaces, ample natural light, and luxurious amenities. Don't miss the opportunity to make this your new home and experience the epitome of sophisticated living.
- Type:
- Condo
- Sq.Ft.:
- 2,534
- Status:
- NEW LISTING
- Beds:
- 3
- Lot size:
- 0.09 Acres
- Year built:
- 2004
- Baths:
- 3.00
- MLS#:
- 1659216
- Subdivision:
- Woods Of Glenmary
ADDITIONAL INFORMATION
Under Contract. Seller will consider backup offers. RARE FIND! 3 Bedroom, 3 Full Bath updated Patio home with a Walkout Basement in the Woods of Glenmary. There are a small number of these larger homes and one it finally available! Located on the edge of the complex you will enjoy awesome views from the Sun Room and Primary Suite! You enter the home to see a large Living Room with a gas fireplace and 12' vaulted ceilings that opens to a fantastic Sun Room with tons of natural light, 12' vaulted ceilings, and a wonderful, private view. The updated Kitchen with granite countertops is open to the Living Room as well and has a nice Dining Room area. The Primary Suite is in the rear of the home and has a fully updated Primary Bath with a huge walk-in closet (there are laundry plumbing stubs if you want a 1st-floor laundry). There is a 2nd Bedroom and a Full Bath to round out the 1st Floor. Oh, and don't forget the attached 2-Car Garage (with a big storage room) and the rear deck that is ready for your morning or evening quiet time! In the walkout Lower Level, there is a large Family Room with a gas fireplace that opens to the fenced in covered Patio. There is a Game Room area with Kitchenette. The 3rd Bedroom has a full window and there is a guest Full-Bath to boot. It has 2 closets, one is cedar lined. There is roughly 500 sf of unfinished space waiting for your imagination. Need an office, home-theater room or work out room? Here's your chance! This is a fee-simple condo complex. No rentals are allowed. Don't miss your chance to see this rare find! It won't last long.
- Type:
- Single Family
- Sq.Ft.:
- 2,966
- Status:
- NEW LISTING
- Beds:
- 3
- Lot size:
- 0.3 Acres
- Year built:
- 1976
- Baths:
- 3.00
- MLS#:
- 1659208
- Subdivision:
- Friendly Hills
ADDITIONAL INFORMATION
Welcome to 8521 Burlingame Road! This adorable brick ranch boasts 3 bedrooms, 3 bathrooms, and a detached 2.5 car garage. When you enter the home you are greeted by the large formal living room. The kitchen features granite countertops, stainless steel appliances, and ample cabinet and counterspace. The kitchen opens up into another large living area, complete with a fireplace and bay window. Part of this area is currently being used as a dining area. The 3 bedrooms and 2 of the bathrooms are all on this main floor, making this a great option for one floor living. Downstairs in the partially finished walkout basement, you will find plenty more space! The basement features another full bathroom as well as bonus rooms currently being used as bedrooms. Outside you will find a great back deck overlooking your beautiful backyard! Schedule your showing today.
- Type:
- Condo
- Sq.Ft.:
- 1,592
- Status:
- NEW LISTING
- Beds:
- 2
- Year built:
- 1982
- Baths:
- 2.00
- MLS#:
- 1659202
- Subdivision:
- Royal Coach
ADDITIONAL INFORMATION
Welcome to your exquisite residence located in the heart of St. Matthews in the prestigious Royal Coach. Located on the 2nd floor through elevator or stairs, you will go back in time walking through your front door. Tall ceilings, fresh paint, cement stained flooring, stone archway and wall like fireplace, a brick wall, and reclaimed wood finishes throughout that seamlessly marries timeless charm with modern convenience. It's undeniable you will be blown away by the well thought out finishes. As you walk through your stone archway into your kitchen you will admire the brick wall, white subway backsplash, black matte stainless steel appliances, granite countertop, white cabinets, darling clear/silver knobs, copper colored sink, and cabinet built-in shelving will be any chef's dream cook space. Back through the stone archway into your open concept dining and living area you will love the tall ceilings with reclaimed wood accent wall and stone made fireplace concept (not functioning) tucked under your stairs leading up to your loft. Natural light streams in through your door leading out to your balcony overlooking a shared greenspace. It's the perfect spot for your morning coffee, plants, and to relax. Up the reclaimed wood stairs you will overlook your living area from your cozy loft featuring ceiling cabinets and a spacious closet for storage. Rest assured in your generous sized primary bedroom featuring 3 closets, 2 dual sized sink areas, and walk in shower. Bedroom #2 features a sliding door, built-in shelves and cabinet in the closet. Last but not least, bathroom #2 is in your hallway featuring a jet tub and rustic finishes including reclaimed wood accents, black gorgeous tile, and brass fixtures. This unit comes with 2 garage parking spaces and 2 storage closets. The community has an in-ground pool, secured buildings, party room, and covers water, trash, sewer, snow removal, security, exterior maintenance, and groundskeeping. Royal Coach #57 has it all, you will never want to leave, however if you need to, it's just minutes to groceries, coffee shops, boutiques, restaurants, shopping, medical centers, banks, gas stations, public transportation, and expressways. Schedule a private tour to make this house your home today!
- Type:
- Single Family
- Sq.Ft.:
- 1,660
- Status:
- NEW LISTING
- Beds:
- 2
- Lot size:
- 0.23 Acres
- Year built:
- 1954
- Baths:
- 2.00
- MLS#:
- 1659193
ADDITIONAL INFORMATION
Charming home in the Crescent Hill area. 2 bedrooms upstairs with an additional space for a 3rd bedroom or entertainment area in the walkout basement. A private backyard with off street parking and privacy fence. !st floor contains a cozy living room with hardwood floors and an eat in kitchen, full bathroom and a wonderful front porch with nice views down the hill. The basement is partially finished with a full kitchen, full bathroom, living room area and laundry. Also, private access out to the driveway. The front yard features mature landscaping and a private parking spot on the street. This home is perfect for first time home buyers or investors.
- Type:
- Single Family
- Sq.Ft.:
- 3,121
- Status:
- NEW LISTING
- Beds:
- 3
- Lot size:
- 0.3 Acres
- Year built:
- 1959
- Baths:
- 4.00
- MLS#:
- 1659195
- Subdivision:
- Hollin Terrace
ADDITIONAL INFORMATION
Come see this absolutely charming brick ranch, located less an a mile from Seneca Park! Walking in the home you will notice the open foyer area leading to the living room and large family room. The living room features a mid-century style tiled fireplace and opens to the eat in kitchen. The kitchen offers plenty of cabinet space and lead to the formal dining room. This home offers lots of large, bright open windows. There is a Primary bedroom and Primary Bathroom on the first floor, along with 2 other bedrooms, and a full bathroom and half bathroom. The basement includes another fireplace with full brick surround, a large family room, any another room with a half bathroom and closet. The laundry is located in the very large unfinished area of the basement. The carport is huge, the back yard has a spacious patio with lovely landscaping. This home is ready for your special updates. Come see it for yourself today!
- Type:
- Single Family
- Sq.Ft.:
- 1,952
- Status:
- NEW LISTING
- Beds:
- 3
- Lot size:
- 0.19 Acres
- Year built:
- 1972
- Baths:
- 2.00
- MLS#:
- 1659191
- Subdivision:
- Cloverleaf Acres
ADDITIONAL INFORMATION
This is a fantastic opportunity for a new owner to make this their dream home! This beautifully updated 3 bedroom, 2 bath, home in the Cloverleaf Subdivision is convenient to shopping, restaurants and major highways. The owners have painstakingly remodeled this home over the years with comfort in mind and using the best materials. A covered front porch leads you into the formal living room with a new, large bay window. In fact, all the windows are new and they fill the home with natural light throughout. New hardwood floors have been installed throughout the home as well. Right off the formal living room is the formal dining room that the current owners have used as a reading room. The large TV will stay with the home. The heart of this home is the totally updated kitchen with custom cabinets, crown molding, tile backsplash, granite countertops and all stainless steel appliances that will stay with the home. The family room has a wood burning fireplace. It currently has an insert with fan and temperature controls. There is also a custom mantel with custom brackets over the fireplace. The four seasons porch has a wall of windows with a stamped concrete floor and French doors that lead out to the professionally landscaped yard. Down the hallway there are pull-down steps to the attic. To the left of the hallway is a remodeled bathroom with a barn door entrance, new tile, a custom shower and a raw edged oak countertop. Beyond this bath there are 2 bedrooms and a primary bedroom with its own bath containing a remodeled shower, tiled floor and granite countertop. The basement is finished and has a kitchenette and lots of storage. The two-car garage has new lighting and walls with full ¼ chip speckled paint installed by Garage Force. The 2 garage doors by Lewis Door Service include a key pad and remotes. The owners have also added custom cabinets the length of the garage with adjustable shelves. Outside, the backyard has Rain Bird irrigation with a freeze system and automatic shut-off installed by Greenscapes Lawn Service. There are also electric outlets and lighting. Right off the brick patio is a jetted spa. The back yard is fully fenced. The outside garden arbor has GFI electric and the shed has double doors. There is a Vivint Smart Home alarm system with cameras, shattered glass alarms, hardwired smoke and carbon alarms and water sensor in basement. The control panel access is in the front hallway (contract will need renewal after May 1, 2024.) The HVAC and hot water heater have also been replaced. This a GEM of a home!!
- Type:
- Single Family
- Sq.Ft.:
- 941
- Status:
- NEW LISTING
- Beds:
- 3
- Lot size:
- 0.17 Acres
- Year built:
- 1965
- Baths:
- 2.00
- MLS#:
- 1659188
ADDITIONAL INFORMATION
Welcome home to this beautiful ranch in prime location minutes from restaurants,shopping, parks and so much more! The large yard is ready for your personal touch as well as the inside which offers 3 bedrooms, one full and one half bath, large soaker tub and laminate floors throughout. Come check it out before it's gone!
- Type:
- Single Family
- Sq.Ft.:
- 4,847
- Status:
- NEW LISTING
- Beds:
- 5
- Lot size:
- 0.57 Acres
- Year built:
- 2000
- Baths:
- 4.00
- MLS#:
- 1659137
- Subdivision:
- Springhurst
ADDITIONAL INFORMATION
FIRST SHOWINGS AT OPEN HOUSE THURS 4/25, 4-6 PM, photos coming soon: Feel like you're on vacation every day with your own luxurious backyard pool and entertainment area with gorgeous hillside views overlooking a lake. This 5 bedroom home is tucked away on a large lot in prestigious Whiteblossom Estates. It features a beautiful, sculpted self-cleaning pool with a waterfall, and an open pool house with stone fireplace, TV, serving area, covered seating area and storage room. The entire backyard has a surround sound system to keep the resort vibe going. You'll love the combination 20' lap pool/spa with colored lighting and full bluetooth speaker system. Use one side to exercise, or use it the full unit as a giant hot tub while entertaining. This back yard is truly one of a kind. You can take the party inside, as well, to the walk-out basement with a full family room, game room and bar with a sink, dishwasher and microwave, stone fireplace, bedroom and full bath. This amazing home is ideally located off Hurstbourne Boulevard in Springhurst, and is steps from the Paddock Shops, Kroger and KCD with easy access to I-265. Don't sleep on this one! Make your showing appointment today to be sipping your margarita poolside this summer.
- Type:
- Single Family
- Sq.Ft.:
- 1,486
- Status:
- NEW LISTING
- Beds:
- 3
- Lot size:
- 0.26 Acres
- Year built:
- 1920
- Baths:
- 2.00
- MLS#:
- 1659163
- Subdivision:
- Crescent Hill
ADDITIONAL INFORMATION
Charming home in the highly desired Cresent Hill neighborhood is ready for a new owner. This home's location is close to nature with Seneca Park and Cherokee Park within minutes, along with some of Louisville's best restaurants and shopping. There is so much character and beautiful historic detail in this home along with a possible first floor bedroom and full bathroom. Features of this home is the newly updated kitchen, newly painted exterior, original hardwood flooring throughout, ornamental stone fireplace, detached garage and a porch with views of the large, fenced backyard. Much love and care has been given to this home over the years and it definitely shows.
- Type:
- Condo
- Sq.Ft.:
- 1,161
- Status:
- NEW LISTING
- Beds:
- 2
- Year built:
- 2007
- Baths:
- 2.00
- MLS#:
- 1659252
- Subdivision:
- Creekwood Terrace
ADDITIONAL INFORMATION
Welcome Home to Creekwood Terrace! Wonderful hard to find 1st floor unit with designated parking in front of unit!. Two Bedrooms, Two full baths, primary bath has double vanity sinks, primary bedroom has walk-in closet . Laundry Room, Large pantry, fresh paint, new carpet, and a private balcony are some of the features you'll find in this more private unit at the back of the neighborhood. Located in prime Fern Creek location. Hurry to book your showing today!
- Type:
- Single Family
- Sq.Ft.:
- 2,370
- Status:
- NEW LISTING
- Beds:
- 4
- Lot size:
- 0.84 Acres
- Year built:
- 1978
- Baths:
- 3.00
- MLS#:
- 1659243
- Subdivision:
- Long Run Woods
ADDITIONAL INFORMATION
Enjoy one floor living in this lovingly cared-for, four bedroom, three bathroom home on 0.84 acres. You will love the hardwood floors, the charming gas fireplace, the open-concept kitchen, formal dining room, first floor laundry and beautiful covered deck that looks out on the huge, beautifully landscaped fenced-in yard. That's not all, there is a large unfinished basement that has been fully waterproofed, as well as a 2 car garage and a storage unit for your yard tools. See the attached document for the updates that are too many to list here. The only thing left for you to do is move-in and make it yours! Professional pictures to be uploaded later, but why wait. Come see for yourself. All appliances stay, including laundry and freezer.
- Type:
- Single Family
- Sq.Ft.:
- 1,296
- Status:
- NEW LISTING
- Beds:
- 3
- Lot size:
- 0.18 Acres
- Year built:
- 2000
- Baths:
- 2.00
- MLS#:
- 1659219
- Subdivision:
- Valley Village
ADDITIONAL INFORMATION
$100,000
1709 Duncan St Louisville, KY 40203
- Type:
- Single Family
- Sq.Ft.:
- 1,025
- Status:
- NEW LISTING
- Beds:
- 3
- Lot size:
- 0.08 Acres
- Year built:
- 2001
- Baths:
- 1.00
- MLS#:
- 1659209
ADDITIONAL INFORMATION
Hello and welcome to 1709 Duncan St! This home has been recently updated, making it an excellent choice for any new buyer. With fresh paint and brand-new carpeting, the property is move-in ready. The layout is seamless, and the backyard features a wooden fence for added privacy. This 3-bedroom, 1-bathroom home is a must-see. Schedule your showing today!
$275,000
262 Pope St Louisville, KY 40206
- Type:
- Single Family
- Sq.Ft.:
- 1,196
- Status:
- NEW LISTING
- Beds:
- 2
- Lot size:
- 0.09 Acres
- Year built:
- 1924
- Baths:
- 1.00
- MLS#:
- 1659181
- Subdivision:
- Pope
ADDITIONAL INFORMATION
This adorable bungalow has so much to offer! Updates have been made previously making the home modern and stylish. Located between Brownsboro Road and Frankfort Avenue, which is in so close to restaurants and shopping, and more. Enter the home from the large front porch to find the beautiful original hardwood flooring, tons of natural light seeping through the windows, and cascading to the openness of the home. There is a living room space which adjoins the dining area, and leads you right to the large kitchen. The kitchen has tons of cabinets and butcherblock counter space, movable island, and stainless appliances. w/ dishwasher and gas range. Off the kitchen is the laundry area which includes a stackable washer/dryer. There are 2 large bedrooms and the updated full bath. Venture downstairs in the spiral staircase to find a partial finished area and a large unfinished area for tons of storage. There is a door which leads outside to the side yard. Off the kitchen area you can step out to enjoy or entertain on a lovely back deck, which overlooks the back yard which is fully fenced, includes a firepit area, private, and peaceful.

The data relating to real estate for sale on this web site comes in part from the Internet Data Exchange Program of Metro Search Multiple Listing Service. Real estate listings held by IDX Brokerage firms other than Xome are marked with the Internet Data Exchange logo or the Internet Data Exchange thumbnail logo and detailed information about them includes the name of the listing IDX Brokers. The Broker providing these data believes them to be correct, but advises interested parties to confirm them before relying on them in a purchase decision. Copyright 2024 Metro Search Multiple Listing Service. All rights reserved.
Louisville Real Estate
The median home value in Louisville, KY is $244,125. This is higher than the county median home value of $161,000. The national median home value is $219,700. The average price of homes sold in Louisville, KY is $244,125. Approximately 76.4% of Louisville homes are owned, compared to 16.66% rented, while 6.94% are vacant. Louisville real estate listings include condos, townhomes, and single family homes for sale. Commercial properties are also available. If you see a property you’re interested in, contact a Louisville real estate agent to arrange a tour today!
Louisville, Kentucky has a population of 684,917. Louisville is less family-centric than the surrounding county with 24.93% of the households containing married families with children. The county average for households married with children is 26.96%.
The median household income in Louisville, Kentucky is $48,392. The median household income for the surrounding county is $52,237 compared to the national median of $57,652. The median age of people living in Louisville is 36.3 years.
Louisville Weather
The average high temperature in July is 87.92 degrees, with an average low temperature in January of 26.08 degrees. The average rainfall is approximately 46.52 inches per year, with 9.76 inches of snow per year.
