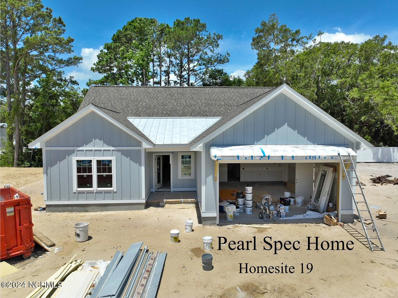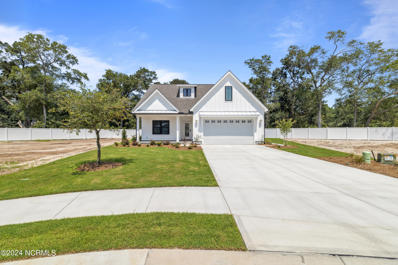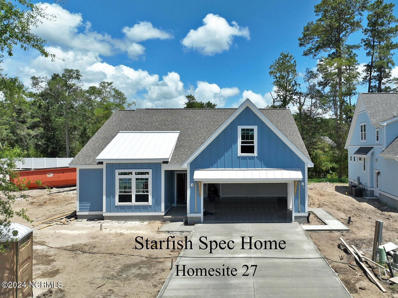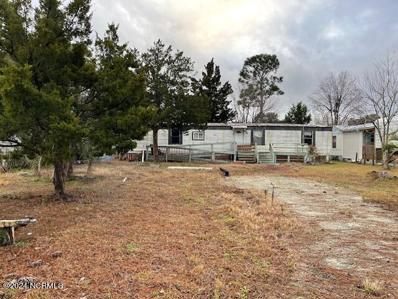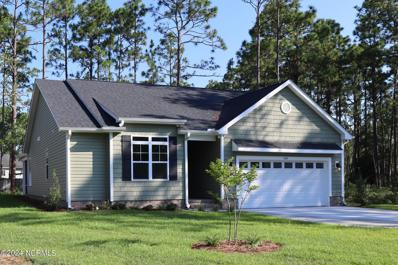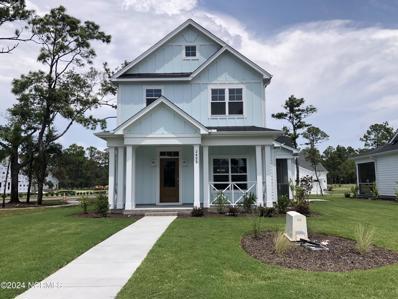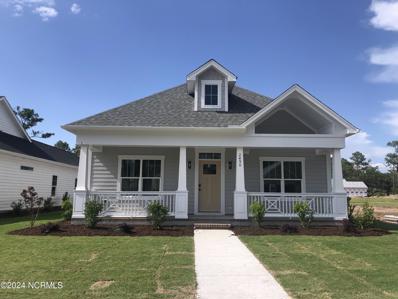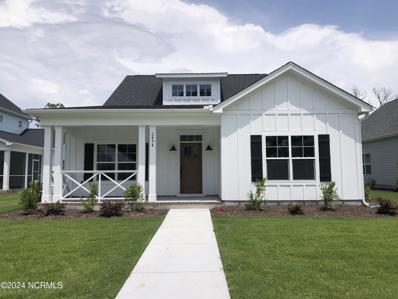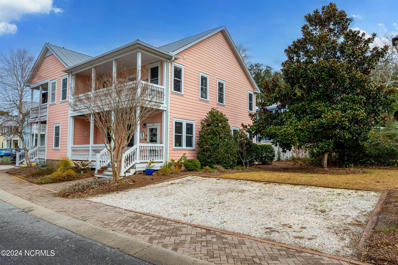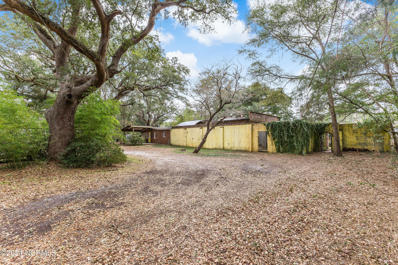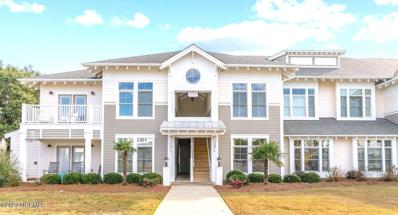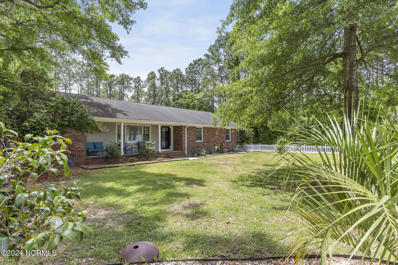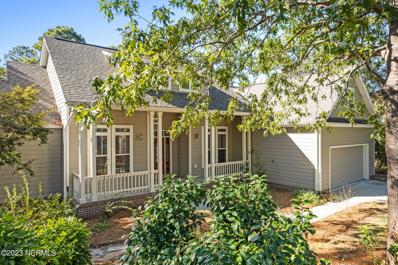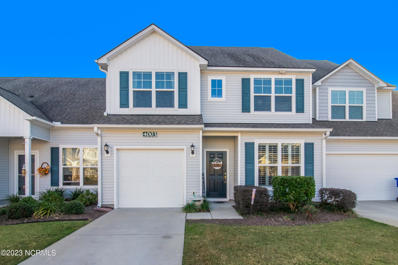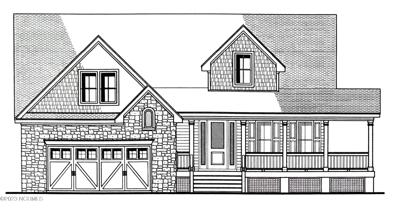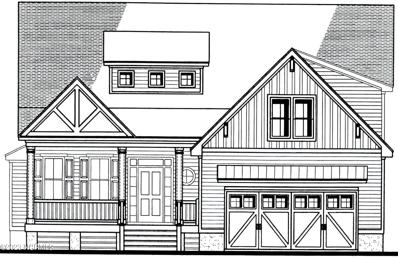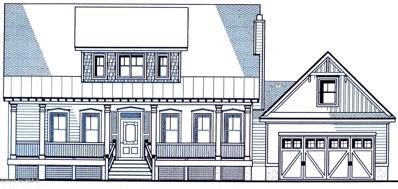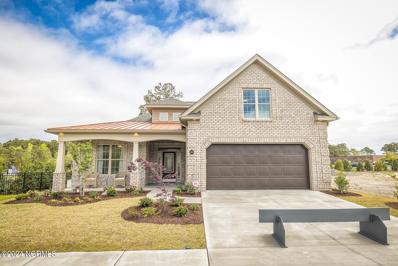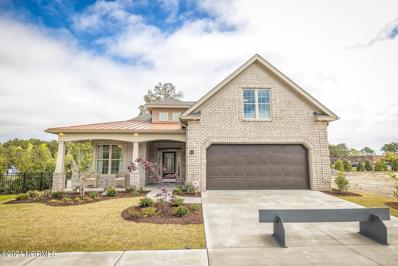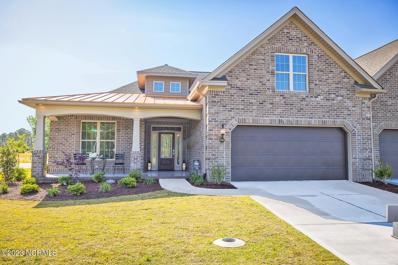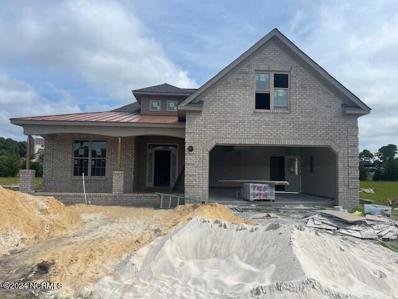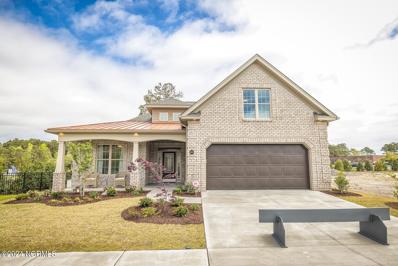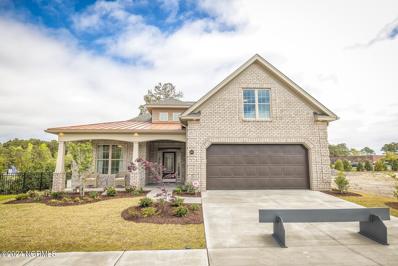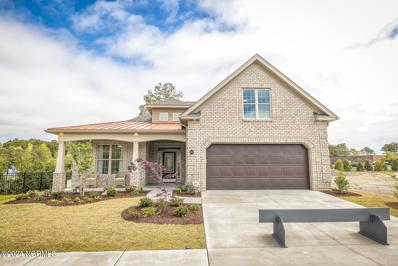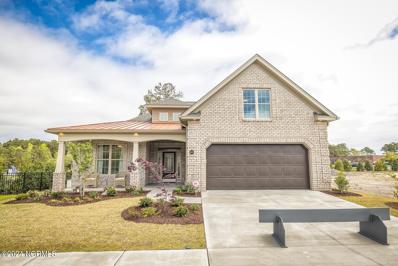Southport NC Homes for Sale
- Type:
- Single Family
- Sq.Ft.:
- 2,148
- Status:
- Active
- Beds:
- 4
- Lot size:
- 0.27 Acres
- Year built:
- 2024
- Baths:
- 3.00
- MLS#:
- 100425145
- Subdivision:
- The Oaks At Highland Park
ADDITIONAL INFORMATION
The Pearl is an inviting 3-bedroom, 3-bathroom home that combines modern design with practical living. The open floor plan on the main level creates a seamless and welcoming atmosphere, perfect for both everyday living and entertaining guests. The highlight of this home is the master suite located downstairs, providing a private and spacious retreat. With its well-appointed bathroom, the master suite is designed for comfort and convenience. Upstairs, a loft area adds versatility to the home. Whether you choose to use it as an additional living space, or an office, the loft offers flexibility to accommodate your lifestyle. Each of the three bathrooms is thoughtfully designed to provide convenience and privacy for the residents and guests. The open floor plan ensures that the living spaces feel connected, promoting a sense of unity throughout the home. A covered back porch extends the living space outdoors, offering a cozy and sheltered area to enjoy the fresh air. Whether you're looking to unwind with a book, host a barbecue, or simply relax, the covered porch is the perfect spot.
- Type:
- Single Family
- Sq.Ft.:
- 1,989
- Status:
- Active
- Beds:
- 4
- Lot size:
- 0.23 Acres
- Year built:
- 2024
- Baths:
- 4.00
- MLS#:
- 100425139
- Subdivision:
- The Oaks At Highland Park
ADDITIONAL INFORMATION
The Nautilus is a well-designed home that combines the convenience of one-story living with the added luxury of two master suites. With a total of three bedrooms and 2.5 baths, this residence offers a perfect blend of comfort and sophistication.The open living plan on the main floor creates a seamless transition between the common areas, enhancing the sense of spaciousness and providing a versatile space for daily activities and gatherings. The two master suites on the main level add a touch of elegance and convenience, offering private retreats with their en-suite bathrooms. For added flexibility, this home includes a third bedroom and a loft upstairs. This loft area can be utilized in various ways, such as a home office, or an additional living area, providing options for different lifestyle needs. A lovely covered back porch extends the living space outdoors, providing a charming area to relax, entertain, or enjoy the surrounding views. Whether it's a quiet evening or a social gathering, the covered porch offers a perfect setting for outdoor enjoyment.
- Type:
- Single Family
- Sq.Ft.:
- 1,864
- Status:
- Active
- Beds:
- 3
- Lot size:
- 0.27 Acres
- Year built:
- 2024
- Baths:
- 2.00
- MLS#:
- 100425137
- Subdivision:
- The Oaks At Highland Park
ADDITIONAL INFORMATION
The Starfish, by Elan Homes, is a charming one-story home encompassing a total of 1864 square feet, offering a cozy and efficient living space. With three bedrooms and two bathrooms, it provides a comfortable environment for residents and guests alike. The single-story layout not only adds convenience for daily living but also makes the home accessible and easily navigable. With thoughtful design and efficient use of square footage, this home is a testament to comfortable and practical one-story living.The open living plan enhances the sense of spaciousness, creating a fluid connection between the main living areas. This design not only promotes a welcoming atmosphere but also allows for versatile use of the space, accommodating different activities and lifestyles. A standout feature of this home is the covered porch at the back, providing a delightful outdoor retreat. Whether you're looking to enjoy a quiet moment with a book or entertain guests in an al fresco setting, the covered porch offers a perfect space to do so.
- Type:
- Manufactured Home
- Sq.Ft.:
- 840
- Status:
- Active
- Beds:
- 2
- Lot size:
- 0.03 Acres
- Year built:
- 1984
- Baths:
- 1.00
- MLS#:
- 100424280
- Subdivision:
- Southgate Estates
ADDITIONAL INFORMATION
Southgate Subdivision a very affordable, this location is just minutes to Oak Island Beaches and shopping centers this manufactured home is in need of remodeling or remove and build your dream home, very nice lot. Seller cannot provide a DMV Title for this older mobile home.
- Type:
- Single Family
- Sq.Ft.:
- 1,639
- Status:
- Active
- Beds:
- 3
- Lot size:
- 0.24 Acres
- Year built:
- 2024
- Baths:
- 2.00
- MLS#:
- 100424202
- Subdivision:
- Boiling Spring Lakes
ADDITIONAL INFORMATION
This delightful new build by Langbeen Builders, Inc., a well-known fourth-generation builder recognized for their impeccable attention to detail, is now finished and move-in ready. Witness the satisfaction of many who have experienced the quality construction that Langbeen Builders is known for. As you step inside, a charming, flowing open floor plan awaits, designed for both entertaining and quality time with loved ones. The home features 3 bedrooms, 2 bathrooms, and LVP flooring. The kitchen, a highlight of the home, boasts granite countertops, stainless steel appliances, ample cabinet space, and a pantry. The primary suite is a true retreat with an ensuite that includes dual sinks, a walk-in closet, walk-in shower, and tile flooring. Enjoy leisurely moments on the rear covered porch and immerse yourself in the nature that surrounds you. Nestled in the serene surroundings of Boiling Spring Lakes, away from the hustle and bustle, it provides ample opportunities for nature and outdoor recreation. Just minutes from Southport and the beaches of Oak Island, this quality-built home comes with a Builder one-year Home Warranty. Immerse yourself in the beauty that this Langbeen-built home has to offer.
- Type:
- Single Family
- Sq.Ft.:
- 2,263
- Status:
- Active
- Beds:
- 3
- Lot size:
- 0.16 Acres
- Year built:
- 2024
- Baths:
- 3.00
- MLS#:
- 100423763
- Subdivision:
- Osprey Landing
ADDITIONAL INFORMATION
Welcome to Osprey Landing, a wonderful community in charming Southport. Bill Clark Homes' beautiful Hadley model sits on a corner lot and is 2263 sq. ft. It has 3 bedroom and 2.5 baths, a recreation room and a amazing upgrades such as exposed beams in the great room, built in cabinetry and oak treads just to name a few.
- Type:
- Single Family
- Sq.Ft.:
- 1,811
- Status:
- Active
- Beds:
- 3
- Lot size:
- 0.16 Acres
- Year built:
- 2024
- Baths:
- 3.00
- MLS#:
- 100423508
- Subdivision:
- Osprey Landing
ADDITIONAL INFORMATION
Expected Completion 5/12! Welcome to Osprey Landing, a wonderful new community in charming Southport. Bill Clark Homes Wayside Plan with a bonus room is a coastal dream with over 1800 sq. ft., 3 bedrooms and 3 full baths. Come see this lovely home with numerous upgrades.
- Type:
- Single Family
- Sq.Ft.:
- 1,670
- Status:
- Active
- Beds:
- 3
- Lot size:
- 0.16 Acres
- Year built:
- 2024
- Baths:
- 2.00
- MLS#:
- 100423480
- Subdivision:
- Osprey Landing
ADDITIONAL INFORMATION
Expected Completion 5/28!Welcome to Osprey Landing, a wonderful new community in charming Southport, NC. Bill Clark Homes beautiful Grantville Plan offers many upgrades such as a Chef's kitchen with gas range, low bookshelves with windows above them in the great room, a screened in porch, coffered ceiling in Owner's bedroom, a large walk-in tile shower in Owner's bathroom with a corner bench and much more.
- Type:
- Condo
- Sq.Ft.:
- 1,610
- Status:
- Active
- Beds:
- 3
- Year built:
- 2005
- Baths:
- 3.00
- MLS#:
- 100423294
- Subdivision:
- Marina Village
ADDITIONAL INFORMATION
Beautiful home with two charming front porches and a view! Located in a heart of Southport and across from Marina! 3 bedrooms, 2.5 baths and an office! Many beautiful upgrades include new designer kitchen cabinets, countertops, fresh popular agreeable gray paint, remodeled bathrooms and creative custom door/windows! Cozy backyard patio and large side yard! Walk to restaurants, shops, library, Morningstar Marina Park and Cape Fear River! Relax and sunbathe at the community pool! This could make a lovely retirement home, vacation home or an investment property! Short term rentals are allowed
- Type:
- Single Family
- Sq.Ft.:
- 900
- Status:
- Active
- Beds:
- 1
- Lot size:
- 0.83 Acres
- Year built:
- 1950
- Baths:
- 1.00
- MLS#:
- 100422801
- Subdivision:
- Not In Subdivision
ADDITIONAL INFORMATION
Sweetest Little Seaside Town, Naturalist Paradise!.83 Acres with Huge Live Oaks hundreds of years old and rumor has it that this was the home of the old Train Conductor back in the day. No City Taxes, has City Water! Offers Main House with Court Yard in the center, with an Appurtenance Building, Shed and Tree House, The Bath is Nice with a Claw-Foot Tub. Note the nostalgia here...reclaimed brick walls, fountain/ KOI Pond, Raised Bed Garden, Covered Patio with Outdoor Shower. There's a lot to see on this .83 acre tract perfect for reno or fantastic building site. And zoned R-2-.
- Type:
- Condo
- Sq.Ft.:
- 1,801
- Status:
- Active
- Beds:
- 3
- Year built:
- 2012
- Baths:
- 3.00
- MLS#:
- 100417501
- Subdivision:
- St James
ADDITIONAL INFORMATION
Embark on a journey of elegance & comfort with this exquisite 3-bed, 3-bath ground floor FURNISHED condo nestled in Harborwalk of St. James--a gated community. The open floor plan exudes sophistication with sleek solid surface counters & stainless-steel appliances, creating a modern ambiance. Spacious bedrooms welcome natural light through expansive windows, each accompanied by its own full bathroom for privacy & convenience. Step onto your private patio for tranquil views of the landscaped backyard--an ideal retreat for relaxation or entertaining guests. Harborwalk boasts luxury amenities, including an onsite private pool with an outdoor kitchen & stocked pond with a charming gazebo. Experience resort living with a leisurely stroll to the marina & its delightful restaurant & tiki bar. St. James offers a plethora of recreational activities, including 81 golf holes, tennis courts, fitness facilities, indoor/outdoor pools & more. Immerse yourself in vibrant community life, complete with an amphitheater & private beach club on Oak Island. Southport's waterfront views are renowned, and the Cape Fear River is integral to the town's identity. Explore its charming streets and embrace opportunities to enjoy the river or intracoastal waterways, whether strolling along the waterfront promenade, dining with a view, or cruising on a boat. Home Warranty Included!
- Type:
- Single Family
- Sq.Ft.:
- 1,818
- Status:
- Active
- Beds:
- 3
- Lot size:
- 0.54 Acres
- Year built:
- 1970
- Baths:
- 2.00
- MLS#:
- 100415241
- Subdivision:
- Not In Subdivision
ADDITIONAL INFORMATION
SOUTHPORT DAZZLER -- HOT TUB, GENERATOR, GARAGE, GREENHOUSE, and MORE are among the highlights of this Updated and Remodeled BRICK ONE-STORY CLASSIC 3-Bedroom, 2-Bath Single-Level brick home on a tree-shaded Half-Acre Lot -- all this nestled in an established residential neighborhood with the unique events and attractions of Historic Southport close to hand - Tranquil Covered Front Porch Opens into a Foyer Entry that flows to a Spacious Living Room with Gas Log Fireplace -- Large Dining Room connects to the Cook's Kitchen, which showcases expansive granite-topped counterspace, copper-finished farmhouse sink, reverse osmosis water filtration system, gas cooktop, wall oven, customized cabinetry, and more conveniences -- At the rear of the house, overlooking the gorgeous Back Yard, is a versatile Sun Porch that could be perfect for anything from morning coffee to hobbies and crafts or simple quiet time -- 3 substantial Bedrooms with large closets and 2 Full Bathrooms with stylish tilework open endless possibilities for the use of this home as a full-time residence, part-time getaway, or retirement dream -- Updated interior paint and gleaming floors accent the overall fresh and comfortable feel of the interior -- Outside, a fully paved driveway, large paved Back Yard Patio, and an oversized one-car Garage with space for projects or storage and a Gardening Greenhouse addition offer more places for all kinds of work and hobbies -- Whole-house Generator, Hot Tub, Tankless Gas Water Heater, Buried Propane Tank, Gutter Guards, and recently installed Fencing add to the conveniences and robustness - Property is within the city's low-speed vehicle area and just blocks from Downtown Southport's shopping and restaurants, the Cape Fear River, and marinas, boat ramp, fishing pier, and parks - Golf, Beaches, and year-round Outdoor activities are just minutes away, and Wilmington and Myrtle Beach are within commuter distance -- Don't miss out on this amazing home -- see it today!
- Type:
- Single Family
- Sq.Ft.:
- 2,346
- Status:
- Active
- Beds:
- 3
- Lot size:
- 0.63 Acres
- Year built:
- 2000
- Baths:
- 3.00
- MLS#:
- 100413730
- Subdivision:
- Arbor Creek
ADDITIONAL INFORMATION
Back on market at no fault of the seller. The previous contract was terminated due to unforeseen personal circumstances with the buyer's household, unrelated to the property. Welcome nature lovers to the heart of Arbor Creek, where mature trees and wildlife abound. Arbor Creek offers serene living with low dues and wonderful amenities including a community pool, clubhouse, fitness center, community garden, library, and tennis courts.Situated just 10 minutes from the beach and historic downtown Southport, and less than an hour from Wilmington airport or Myrtle Beach, this location offers convenience and privacy. Built and cared for by the original homeowner, the home sits on a gorgeous, wooded .63-acre lot and does not require flood insurance. Thoughtful features include natural water flow on a slope, French drains, and irrigation zoning throughout. Enjoy beautiful forest views from the home's multiple windows. The kitchen, equipped by a local celebrity chef, features Viking appliances, a subzero refrigerator, a beverage and wine cooler, an osmosis filtration system, warming station, and six burners with a grille. It boasts solid surface counters and maple cabinetry with ample storage. The breakfast nook overlooks the beautiful backyard, highlighted by a stunning cherry cabinet for stemware. The home is adorned with crown molding, high ceilings, custom-built bookshelves, and new LVP flooring throughout the living areas. The bonus room offers extra living space and a full bathroom, while the expansive storage area is wired for electricity. With numerous upgrades, this home is a fresh canvas for the new owner to add their personal touch. Step onto the spacious porch and fall in love with the tranquility of quiet nights, serenaded by the playful chirping of birds and the hum of grasshoppers. Don't let this unique gem slip away!
- Type:
- Condo
- Sq.Ft.:
- 1,943
- Status:
- Active
- Beds:
- 3
- Year built:
- 2016
- Baths:
- 3.00
- MLS#:
- 100412929
- Subdivision:
- Rivermist At Dutchma
ADDITIONAL INFORMATION
PRISTINE RIVERMIST TOWNHOME IN SOUTHPORT! Bright, sunny 3 bedroom, 2.5 bath home featuring an open living area with soaring ceilings, a nice-sized master suite on the main floor, separate dining room, cheerful sunroom, and a nice covered patio. Venture upstairs and discover 2 additional bedrooms and a loft area for office, TV room, or reading space. Enjoy a spacious kitchen with granite countertops, breakfast bar, and plentiful cabinetry. The Rivermist community features a resort-style swimming pool, community clubhouse, tennis courts, children's playground, and a fitness room. Desirable location only a short drive to grocery stores, restaurants, and Historic Southport for a fun-filled day dining on the water, browsing in quaint shops, and exploring lovely live oak filled streets. Just 15 minutes to the beach!
- Type:
- Single Family
- Sq.Ft.:
- 2,259
- Status:
- Active
- Beds:
- 3
- Lot size:
- 0.23 Acres
- Year built:
- 2023
- Baths:
- 3.00
- MLS#:
- 100411787
- Subdivision:
- The Oaks At Highland Park
ADDITIONAL INFORMATION
HERITAGE QUALITY New Construction in Southport with dazzling Pond View -- Custom craftsmanship, superior finishes, and beautiful design will make this 3-bedroom, 3.5-bathroom home a showcase for rest and relaxation, everyday living, or special occasions for decades to come -- Blending a traditional Southern Coastal look and feel with modern conveniences and tastes, the ''Porches'' design plan features a broad covered front porch and formal entryway that carry through to a sweeping open floor plan that embraces a fireplace-accented Living Room, formal Dining space, and cook-friendly Kitchen with custom Island that is easy to envision as the heart of the home - Luxurious Owners Suite includes bath with Double Vanity, Soaking Tub and Walk-In Shower and big Walk-In Closet in a private retreat from the rest of the house - upstairs are 2 Additional Bedrooms and 2 more Bathrooms as well as a private office that could be repurposed for media, hobbies, or more -- Builder's design specifications include: full 2-car attached Garage, 2-unit Zoned Heating and Cooling system, Front and Back Yard Irrigation (on separate water meter), designer-inspired cabinetry, generous high-performance GE Appliance Package, Ceiling Fans, main floor Powder Room, Laundry and Mud Room easily reached from the Kitchen or Garage, floored walk-in Attic storage space, radius corner walls, Hardwood Flooring in the main floor common areas, Ceramic Tile Floors in baths and laundry, as well as smoke detectors, GFI-protected outlets and other safety features -- Custom Designs, Expansions, and Upgrades to these plans and finishes are available - Let's starting talking about your dream home today! NOTE: Tax assessment has not been completed by the County and that information will be updated when available.
- Type:
- Single Family
- Sq.Ft.:
- 2,194
- Status:
- Active
- Beds:
- 3
- Lot size:
- 0.23 Acres
- Year built:
- 2023
- Baths:
- 4.00
- MLS#:
- 100411789
- Subdivision:
- The Oaks At Highland Park
ADDITIONAL INFORMATION
HERITAGE QUALITY New Construction in Southport with dazzling Pond View -- Custom craftsmanship, superior finishes, and beautiful design will make this 3-bedroom, 3.5-bathroom home a showcase for rest and relaxation, everyday living, or special occasions for decades to come -- Blending a traditional Southern Coastal look and feel with modern conveniences and tastes, the ''Highland'' design plan features a broad covered front porch and formal entryway that carry through to a sweeping open floor plan that embraces a fireplace-accented Living Room, formal Dining space, and cook-friendly Kitchen with custom Island that is easy to envision as the heart of the home - Luxurious Owners Suite includes bath with Double Vanity, Soaking Tub and Walk-In Shower and big Walk-In Closet in a private retreat from the rest of the house - upstairs are 2 Additional Bedrooms and 2 more Bathrooms as well as a private office that could be repurposed for media, hobbies, or more -- Builder's design specifications include: full 2-car attached Garage, 2-unit Zoned Heating and Cooling system, Front and Back Yard Irrigation (on separate water meter), designer-inspired cabinetry, generous high-performance GE Appliance Package, Ceiling Fans, main floor Powder Room, Laundry and Mud Room easily reached from the Kitchen or Garage, floored walk-in Attic storage space, radius corner walls, Hardwood Flooring in the main floor common areas, Ceramic Tile Floors in baths and laundry, as well as smoke detectors, GFI-protected outlets and other safety features -- Custom Designs, Expansions, and Upgrades to these plans and finishes are available - Let's starting talking about your dream home today! NOTE: Tax assessment has not been completed by the County and that information will be updated when available.
- Type:
- Single Family
- Sq.Ft.:
- 2,201
- Status:
- Active
- Beds:
- 3
- Lot size:
- 0.25 Acres
- Year built:
- 2023
- Baths:
- 4.00
- MLS#:
- 100411788
- Subdivision:
- The Oaks At Highland Park
ADDITIONAL INFORMATION
HERITAGE QUALITY New Construction in Southport -- Custom craftsmanship, superior finishes, and beautiful design will make this 3-bedroom, 3.5-bathroom home a showcase for rest and relaxation, everyday living, or special occasions for decades to come -- Blending a traditional Southern Coastal look and feel with modern conveniences and tastes, the ''Briercliff'' design plan features a broad covered front porch and formal entryway that carry through to a sweeping open floor plan that embraces a fireplace-accented Living Room, formal Dining space, and cook-friendly Kitchen with custom Island that is easy to envision as the heart of the home - Luxurious Owners Suite includes bath with Double Vanity, Soaking Tub and Walk-In Shower and big Walk-In Closet in a private retreat from the rest of the house - upstairs are 2 Additional Bedrooms and 2 more Bathrooms as well as a large flex space that could serve as a second living room, office, media room, hobby center and more -- Builder's design specifications include: full 2-car attached Garage, 2-unit Zoned Heating and Cooling system, Front and Back Yard Irrigation (on separate water meter), designer-inspired cabinetry, generous high-performance GE Appliance Package, Ceiling Fans, main floor Powder Room, Laundry and Mud Room easily reached from the Kitchen or Garage, floored walk-in Attic storage space, radius corner walls, Hardwood Flooring in the main floor common areas, Ceramic Tile Floors in baths and laundry, as well as smoke detectors, GFI-protected outlets and other safety features -- Custom Designs, Expansions, and Upgrades to these plans and finishes are available - Let's starting talking about your dream home today! NOTE: Tax assessment has not been completed by the County and that information will be updated when available.
- Type:
- Single Family
- Sq.Ft.:
- 2,000
- Status:
- Active
- Beds:
- 3
- Lot size:
- 0.14 Acres
- Year built:
- 2023
- Baths:
- 2.00
- MLS#:
- 100410109
- Subdivision:
- The Home Place Of Southport
ADDITIONAL INFORMATION
The Home Place of Southport is a beautiful new gated community featuring 52 new single-family and duplex homes built by Premier Homes. Our home plans are designed with your lifestyle in mind, boasting the most sought-after, retirement-friendly features made for easy living. Luxury meets low maintenance in these beautiful 3 bedroom, 2 bath, 2 car garage, brick homes. The Beach Boca Villa I is spacious with cathedral ceilings in the foyer and upgraded finishes like coffered ceilings, built-in bookcases, tray ceilings, engineered tongue and groove flooring throughout the living areas, and crown molding. The great room is accented by a cozy fireplace and tray ceiling which open to the kitchen and dining area as well as the lanai. The open floor plan showcases the designer kitchen with its custom cabinetry and undermount lighting, granite counters and large kitchen island. The master suite is light and bright with access to the outdoor lanai and large walk-in closets with vented wood shelving. The master bath has a large walk-in shower, ceramic tile floors and a double vanity with granite counters. The two guest bedrooms are the perfect size for a full-size bed or even a home office space. Residents also have the option of a 2nd floor bonus room and bath on the Beach Boca Villa II for $519,500. Each home features a lovely, screened lanai as well as an inviting, covered front porch to enjoy the beautiful Carolina weather. Photos attached are a representation of the current Beach Boca Villa Model and are intended for display purposes only. Please review the documents section for more details on our floor plans and community.
- Type:
- Single Family
- Sq.Ft.:
- 2,000
- Status:
- Active
- Beds:
- 3
- Lot size:
- 0.14 Acres
- Year built:
- 2023
- Baths:
- 2.00
- MLS#:
- 100410108
- Subdivision:
- The Home Place Of Southport
ADDITIONAL INFORMATION
The Home Place of Southport is a beautiful new gated community featuring 52 new single-family and duplex homes built by Premier Homes. Our home plans are designed with your lifestyle in mind, boasting the most sought-after, retirement-friendly features made for easy living. Luxury meets low maintenance in these beautiful 3 bedroom, 2 bath, 2 car garage, brick homes. The Beach Boca Villa I is spacious with cathedral ceilings in the foyer and upgraded finishes like coffered ceilings, built-in bookcases, tray ceilings, engineered tongue and groove flooring throughout the living areas, and crown molding. The great room is accented by a cozy fireplace and tray ceiling which open to the kitchen and dining area as well as the lanai. The open floor plan showcases the designer kitchen with its custom cabinetry and undermount lighting, granite counters and large kitchen island. The master suite is light and bright with access to the outdoor lanai and large walk-in closets with vented wood shelving. The master bath has a large walk-in shower, ceramic tile floors and a double vanity with granite counters. The two guest bedrooms are the perfect size for a full-size bed or even a home office space. Residents also have the option of a 2nd floor bonus room and bath on the Beach Boca Villa II for $519,500. Each home features a lovely, screened lanai as well as an inviting, covered front porch to enjoy the beautiful Carolina weather. Photos attached are a representation of the current Beach Boca Villa Model and are intended for display purposes only. Please review the documents section for more details on our floor plans and community.
- Type:
- Townhouse
- Sq.Ft.:
- 2,000
- Status:
- Active
- Beds:
- 3
- Lot size:
- 0.14 Acres
- Year built:
- 2023
- Baths:
- 2.00
- MLS#:
- 100410100
- Subdivision:
- The Home Place Of Southport
ADDITIONAL INFORMATION
The Home Place of Southport is a beautiful new gated community featuring 52 new single-family and duplex homes built by Premier Homes. Our home plans are designed with your lifestyle in mind, boasting the most sought-after, retirement-friendly features made for easy living. Luxury meets low maintenance in these beautiful 3 bedroom, 2 bath, 2 car garage, brick homes. The Beach Boca Garden Home Duplex I is spacious with cathedral ceilings in the foyer and upgraded finishes like coffered ceilings, built-in bookcases, tray ceilings, engineered tongue and groove flooring throughout the living areas, and crown molding. The great room is accented by a cozy fireplace and tray ceiling which open to the kitchen and dining area as well as the lanai. The open floor plan showcases the designer kitchen with its custom cabinetry and undermount lighting, granite counters and large kitchen island. The master suite is light and bright with access to the outdoor lanai and large walk-in closets with vented wood shelving. The master bath has a large walk-in shower, ceramic tile floors and a double vanity with granite counters. The two guest bedrooms are the perfect size for a full-size bed or even a home office space. Residents also have the option of a 2nd floor bonus room and bath on the Beach Boca Garden Home Duplex II for $489,500. Each home features a lovely, screened lanai as well as an inviting, covered front porch to enjoy the beautiful Carolina weather. Photos attached are a representation of the current Beach Boca Garden Home Duplex Model and are intended for display purposes only. Please review the documents section for more details on our floor plans and community.
- Type:
- Single Family
- Sq.Ft.:
- 2,500
- Status:
- Active
- Beds:
- 4
- Lot size:
- 0.14 Acres
- Year built:
- 2023
- Baths:
- 3.00
- MLS#:
- 100410106
- Subdivision:
- The Home Place Of Southport
ADDITIONAL INFORMATION
The Home Place of Southport is a beautiful new gated community featuring 52 new single-family and duplex homes built by Premier Homes. Our home plans are designed with your lifestyle in mind, boasting the most sought-after, retirement-friendly features made for easy living. Luxury meets low maintenance in these beautiful 3 bedroom, 2 bath, 2 car garage, brick homes. The Beach Boca Villa I is spacious with cathedral ceilings in the foyer and upgraded finishes like coffered ceilings, built-in bookcases, tray ceilings, engineered tongue and groove flooring throughout the living areas, and crown molding. The great room is accented by a cozy fireplace and tray ceiling which open to the kitchen and dining area as well as the lanai. The open floor plan showcases the designer kitchen with its custom cabinetry and undermount lighting, granite counters and large kitchen island. The master suite is light and bright with access to the outdoor lanai and large walk-in closets with vented wood shelving. The master bath has a large walk-in shower, ceramic tile floors and a double vanity with granite counters. The two guest bedrooms are the perfect size for a full-size bed or even a home office space. Residents also have the option of a 2nd floor bonus room and bath on the Beach Boca Villa II for $519,500. Each home features a lovely, screened lanai as well as an inviting, covered front porch to enjoy the beautiful Carolina weather. Photos attached are a representation of the current Beach Boca Villa Model and are intended for display purposes only. Please review the documents section for more details on our floor plans and community.
- Type:
- Single Family
- Sq.Ft.:
- 2,000
- Status:
- Active
- Beds:
- 3
- Lot size:
- 0.15 Acres
- Year built:
- 2023
- Baths:
- 2.00
- MLS#:
- 100410104
- Subdivision:
- The Home Place Of Southport
ADDITIONAL INFORMATION
The Home Place of Southport is a beautiful new gated community featuring 52 new single-family and duplex homes built by Premier Homes. Our home plans are designed with your lifestyle in mind, boasting the most sought-after, retirement-friendly features made for easy living. Luxury meets low maintenance in these beautiful 3 bedroom, 2 bath, 2 car garage, brick homes. The Beach Boca Villa I is spacious with cathedral ceilings in the foyer and upgraded finishes like coffered ceilings, built-in bookcases, tray ceilings, engineered tongue and groove flooring throughout the living areas, and crown molding. The great room is accented by a cozy fireplace and tray ceiling which open to the kitchen and dining area as well as the lanai. The open floor plan showcases the designer kitchen with its custom cabinetry and undermount lighting, granite counters and large kitchen island. The master suite is light and bright with access to the outdoor lanai and large walk-in closets with vented wood shelving. The master bath has a large walk-in shower, ceramic tile floors and a double vanity with granite counters. The two guest bedrooms are the perfect size for a full-size bed or even a home office space. Residents also have the option of a 2nd floor bonus room and bath on the Beach Boca Villa II for $519,500. Each home features a lovely, screened lanai as well as an inviting, covered front porch to enjoy the beautiful Carolina weather. Photos attached are a representation of the current Beach Boca Villa Model and are intended for display purposes only. Please review the documents section for more details on our floor plans and community.
- Type:
- Single Family
- Sq.Ft.:
- 2,000
- Status:
- Active
- Beds:
- 3
- Lot size:
- 0.15 Acres
- Year built:
- 2023
- Baths:
- 2.00
- MLS#:
- 100410103
- Subdivision:
- The Home Place Of Southport
ADDITIONAL INFORMATION
The Home Place of Southport is a beautiful new gated community featuring 52 new single-family and duplex homes built by Premier Homes. Our home plans are designed with your lifestyle in mind, boasting the most sought-after, retirement-friendly features made for easy living. Luxury meets low maintenance in these beautiful 3 bedroom, 2 bath, 2 car garage, brick homes. The Beach Boca Villa I is spacious with cathedral ceilings in the foyer and upgraded finishes like coffered ceilings, built-in bookcases, tray ceilings, engineered tongue and groove flooring throughout the living areas, and crown molding. The great room is accented by a cozy fireplace and tray ceiling which open to the kitchen and dining area as well as the lanai. The open floor plan showcases the designer kitchen with its custom cabinetry and undermount lighting, granite counters and large kitchen island. The master suite is light and bright with access to the outdoor lanai and large walk-in closets with vented wood shelving. The master bath has a large walk-in shower, ceramic tile floors and a double vanity with granite counters. The two guest bedrooms are the perfect size for a full-size bed or even a home office space. Residents also have the option of a 2nd floor bonus room and bath on the Beach Boca Villa II for $519,500. Each home features a lovely, screened lanai as well as an inviting, covered front porch to enjoy the beautiful Carolina weather. Photos attached are a representation of the current Beach Boca Villa Model and are intended for display purposes only. Please review the documents section for more details on our floor plans and community..
- Type:
- Single Family
- Sq.Ft.:
- 2,000
- Status:
- Active
- Beds:
- 3
- Lot size:
- 0.15 Acres
- Year built:
- 2023
- Baths:
- 2.00
- MLS#:
- 100410102
- Subdivision:
- The Home Place Of Southport
ADDITIONAL INFORMATION
The Home Place of Southport is a beautiful new gated community featuring 52 new single-family and duplex homes built by Premier Homes. Our home plans are designed with your lifestyle in mind, boasting the most sought-after, retirement-friendly features made for easy living. Luxury meets low maintenance in these beautiful 3 bedroom, 2 bath, 2 car garage, brick homes. The Beach Boca Villa I is spacious with cathedral ceilings in the foyer and upgraded finishes like coffered ceilings, built-in bookcases, tray ceilings, engineered tongue and groove flooring throughout the living areas, and crown molding. The great room is accented by a cozy fireplace and tray ceiling which open to the kitchen and dining area as well as the lanai. The open floor plan showcases the designer kitchen with its custom cabinetry and undermount lighting, granite counters and large kitchen island. The master suite is light and bright with access to the outdoor lanai and large walk-in closets with vented wood shelving. The master bath has a large walk-in shower, ceramic tile floors and a double vanity with granite counters. The two guest bedrooms are the perfect size for a full-size bed or even a home office space. Residents also have the option of a 2nd floor bonus room and bath on the Beach Boca Villa II for $519,500. Each home features a lovely, screened lanai as well as an inviting, covered front porch to enjoy the beautiful Carolina weather. Photos attached are a representation of the current Beach Boca Villa Model and are intended for display purposes only. Please review the documents section for more details on our floor plans and community.
- Type:
- Townhouse
- Sq.Ft.:
- 2,000
- Status:
- Active
- Beds:
- 3
- Lot size:
- 0.15 Acres
- Year built:
- 2023
- Baths:
- 2.00
- MLS#:
- 100410101
- Subdivision:
- The Home Place Of Southport
ADDITIONAL INFORMATION
The Home Place of Southport is a beautiful new gated community featuring 52 new single-family and duplex homes built by Premier Homes. Our home plans are designed with your lifestyle in mind, boasting the most sought-after, retirement-friendly features made for easy living. Luxury meets low maintenance in these beautiful 3 bedroom, 2 bath, 2 car garage, brick homes. The Beach Boca Garden Home Duplex I is spacious with cathedral ceilings in the foyer and upgraded finishes like coffered ceilings, built-in bookcases, tray ceilings, engineered tongue and groove flooring throughout the living areas, and crown molding. The great room is accented by a cozy fireplace and tray ceiling which open to the kitchen and dining area as well as the lanai. The open floor plan showcases the designer kitchen with its custom cabinetry and undermount lighting, granite counters and large kitchen island. The master suite is light and bright with access to the outdoor lanai and large walk-in closets with vented wood shelving. The master bath has a large walk-in shower, ceramic tile floors and a double vanity with granite counters. The two guest bedrooms are the perfect size for a full-size bed or even a home office space. Residents also have the option of a 2nd floor bonus room and bath on the Beach Boca Garden Home Duplex II for $489,500. Each home features a lovely, screened lanai as well as an inviting, covered front porch to enjoy the beautiful Carolina weather. Photos attached are a representation of the current Beach Boca Garden Home Duplex Model and are intended for display purposes only. Please review the documents section for more details on our floor plans and community.

Southport Real Estate
The median home value in Southport, NC is $483,462. This is higher than the county median home value of $248,300. The national median home value is $219,700. The average price of homes sold in Southport, NC is $483,462. Approximately 55.48% of Southport homes are owned, compared to 19.66% rented, while 24.86% are vacant. Southport real estate listings include condos, townhomes, and single family homes for sale. Commercial properties are also available. If you see a property you’re interested in, contact a Southport real estate agent to arrange a tour today!
Southport, North Carolina has a population of 3,452. Southport is less family-centric than the surrounding county with 13.08% of the households containing married families with children. The county average for households married with children is 18.6%.
The median household income in Southport, North Carolina is $54,813. The median household income for the surrounding county is $51,164 compared to the national median of $57,652. The median age of people living in Southport is 55.5 years.
Southport Weather
The average high temperature in July is 89.9 degrees, with an average low temperature in January of 34.2 degrees. The average rainfall is approximately 53.3 inches per year, with 1.2 inches of snow per year.
