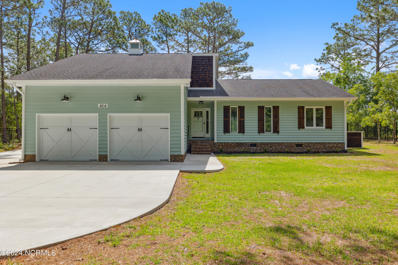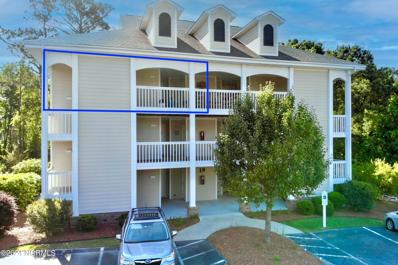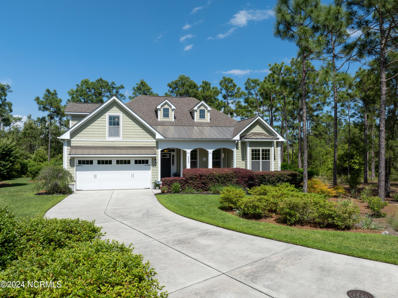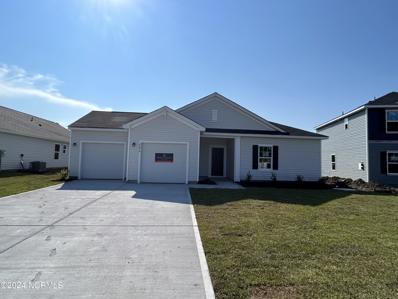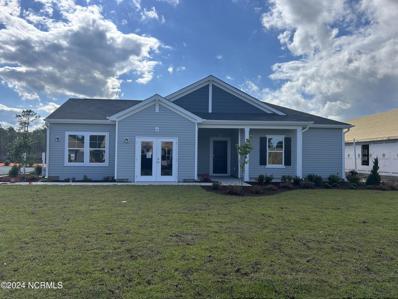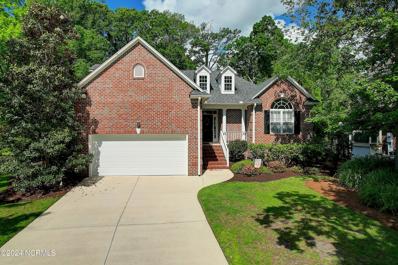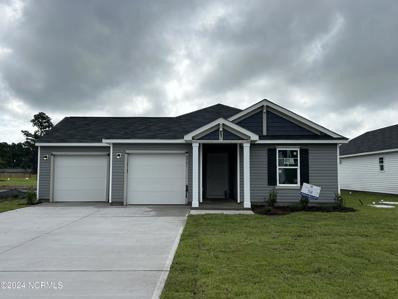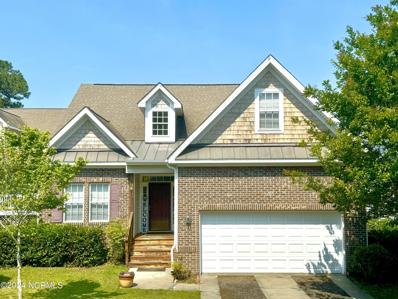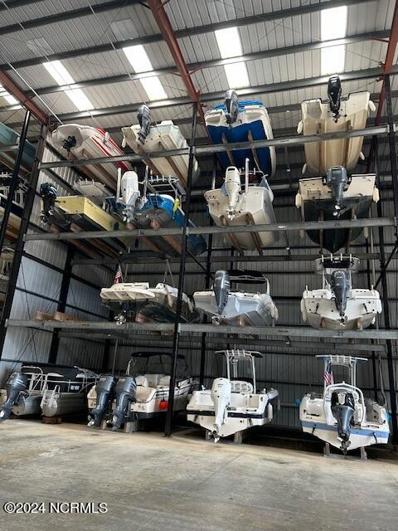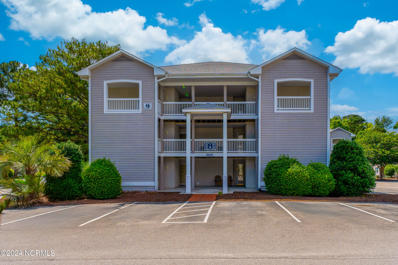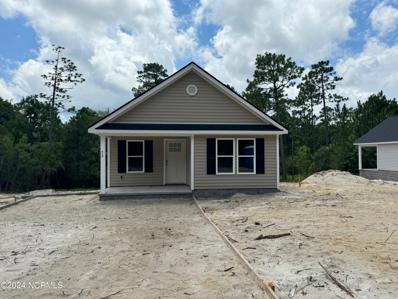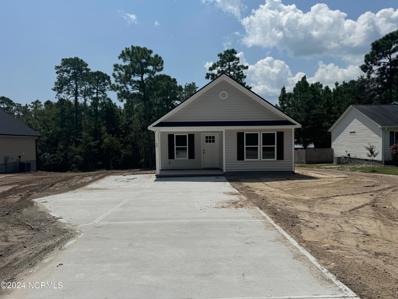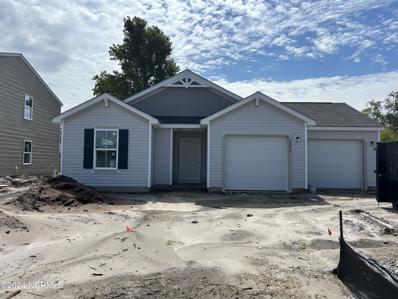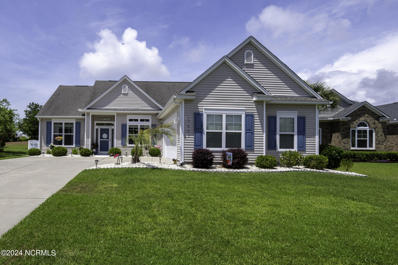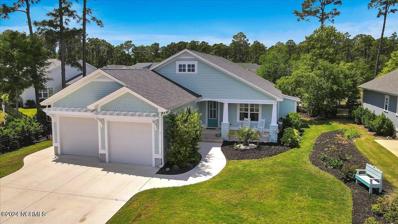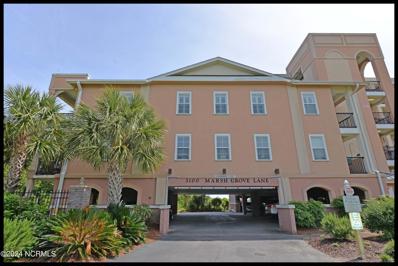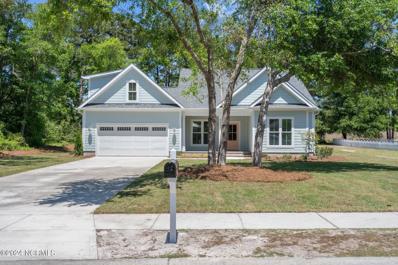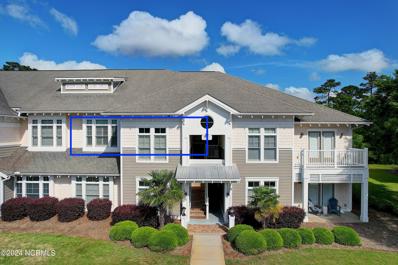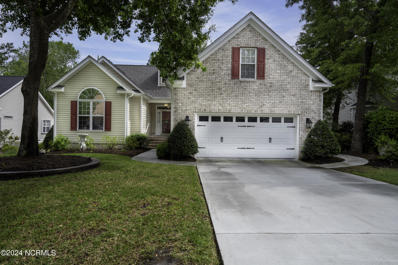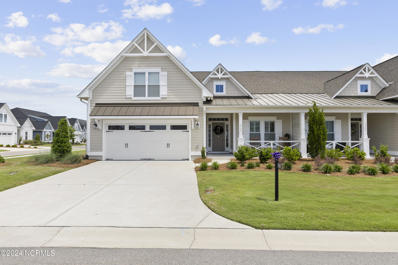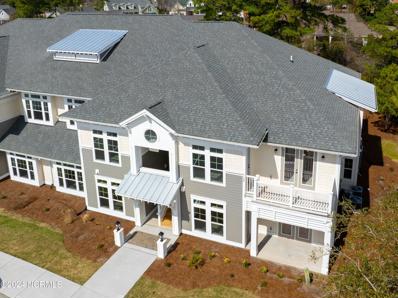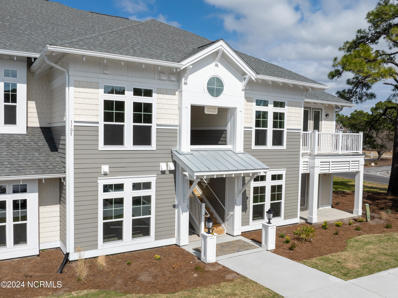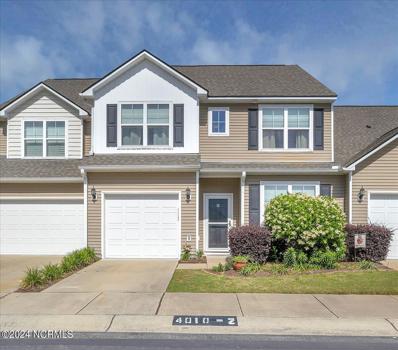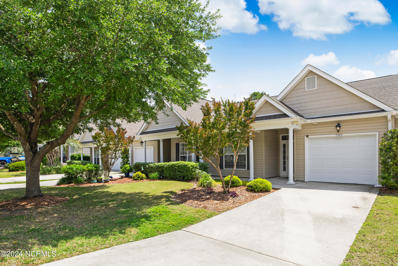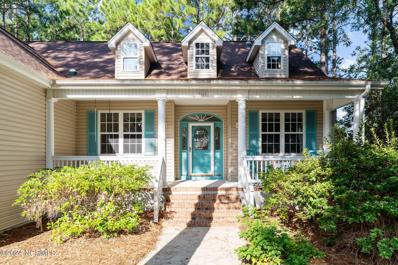Southport NC Homes for Sale
- Type:
- Single Family
- Sq.Ft.:
- 1,530
- Status:
- Active
- Beds:
- 3
- Lot size:
- 1.2 Acres
- Year built:
- 1987
- Baths:
- 2.00
- MLS#:
- 100445180
- Subdivision:
- Boiling Spring Lakes
ADDITIONAL INFORMATION
Are you looking for that country coastal cottage where you can enjoy the comforts of space, golf, a soon to be lake and minutes from the ocean? Do you need land for the R.V. or boat or you want room to build out and expand? If yes, this may be your home!Completely renovated home, new paint and stain inside and out, new luxury vinyl plank, new electrical fixtures and outlets added inside and out, new crown molding, new decorative wall molding in dining area & entryway, new never used appliances and range hood that vents to the outside (all appliances convey). Laundry room with butcher-block and ship-lap, custom cabinetry built in primary bedroom closet, completely new bathrooms fixtures, bath vents. New halo air filtration system lightly used, new halo water system lightly used added into interior and exterior of home. New water spigots added , new front and garage door with openers with additional lighting added to the exterior. New side door with awning added to the garage. New interior doors and custom shed. Garage finished with epoxy floors and custom built-in table. 6ft aluminum fence. New moisture barrier in crawlspace, new cedar shutters, cedar HVAC enclosure, cedar home accents.The two lots have been recombined and made as one for further additions. Spacious land at the end of a quiet cul-de-sac to enjoy a serene setting and golf course at the 3rd hole. Teeming with wildlife and nature all you have to do is move in!
- Type:
- Condo
- Sq.Ft.:
- 1,100
- Status:
- Active
- Beds:
- 2
- Year built:
- 2005
- Baths:
- 2.00
- MLS#:
- 100445081
- Subdivision:
- St James
ADDITIONAL INFORMATION
MOVE IN READY, TURN-KEY and fully furnished, well-appointed updated condo in a very private setting. Perfect as an investment property or as your vacation/permanent home. The flexible layout of this condo allows for two beds, 2 bath living or you can use the ''lock-out'' feature and have a separate one-bedroom efficiency unit., allowing for great rental potential and/or guest privacy. This top floor condo overlooks a nature setting and offers you and your guests or renters a very private and quiet setting. You are going to appreciate the newer appliances, plantation shutters and very stylish furnishings. St James is a gated community near historic Southport and offers an abundance of amenities. Don't miss this amazing opportunity to immerse yourself in the tranquility of a gated golf course community, with easy access to waterfront amenities. Discover the enchanting world of St. James, with warm summers and sweatshirt winters and embark on the St. James Lifestyle, boasting 81 holes of championship golf, tennis, pickleball, croquet, fitness centers, indoor/outdoor pools, walking/bike trails, Private Beach Club, full-service Marina, fishing ponds, parks, kayak launch, amphitheater and more. You are invited to embrace a lifestyle that is truly one-of-a-kind!
- Type:
- Single Family
- Sq.Ft.:
- 2,334
- Status:
- Active
- Beds:
- 4
- Lot size:
- 0.37 Acres
- Year built:
- 2013
- Baths:
- 3.00
- MLS#:
- 100445298
- Subdivision:
- St James
ADDITIONAL INFORMATION
This incredible opportunity awaits you! Nestled within the serene confines of St James Plantation, this exquisite home is tucked away on a tranquil cul-de-sac. And for ultimate privacy, the natural, low-maintenance backyard backs up to land that will never be developed. This residence exudes charm from the moment you step onto the inviting front porch. Then step inside to discover a bright and spacious open floor plan that dazzles with its blend of sophistication and warmth. The expansive living room, adorned with tasteful built-ins and a cozy gas log fireplace, seamlessly transitions into the breathtaking kitchen featuring a large island and every modern convenience imaginable. The formal dining room and inviting Carolina Room, offer additional spaces for relaxation and entertainment. Then escape to the tranquility of the screened porch, where you can savor the beauty of nature in your own private oasis. The main level also boasts a serene primary suite, complete with a custom closet and luxurious bathroom featuring a large soaking tub and walk-in shower. Two guest bedrooms and another full bath provide terrific space for your guests, while upstairs, a versatile finished room with a full bath awaits, ideal for use as a fourth bedroom or to suit your unique lifestyle needs. Don't miss out on the chance to make this exceptional home yours and embark on the dream lifestyle offered by St James Plantation. Seize this opportunity and start living the life you've always envisioned!
- Type:
- Single Family
- Sq.Ft.:
- 1,725
- Status:
- Active
- Beds:
- 3
- Lot size:
- 0.14 Acres
- Year built:
- 2024
- Baths:
- 3.00
- MLS#:
- 100444483
- Subdivision:
- Groves At Southport
ADDITIONAL INFORMATION
The Embark floorplan by Dream Finders Homes is located in the beautiful community of Groves at Southport. Enjoy coastal NC living in this easy to maintain three bedroom, 2 bath ranch home within minutes of the pristine beach of Oak Island and 4 miles to the quaint, Southern historic town of Southport. This home has an amazing, spacious, open floor-plan. The kitchen boosts stainless steel appliances, granite countertops, white cabinetry, and a beautiful island. The oversized island is the hub of the kitchen and allows for easy entertaining opening right to the dining and living area! The owner's suite features a beautiful ensuite with double sinks; quartz countertops; a large shower and a very roomy walk-in closet. 2 of the other bedrooms share a full bath in between and both have walk-in closest and great wall space. The entire home has beautiful LVP floors throughout - easy to maintain. The back patio offers plenty of privacy to sit and enjoy nature. Come see all the wonderful features packed into this beautiful home.There are only 34 sites in the 2nd phase - don't delay!
- Type:
- Single Family
- Sq.Ft.:
- 1,725
- Status:
- Active
- Beds:
- 3
- Lot size:
- 0.14 Acres
- Year built:
- 2024
- Baths:
- 3.00
- MLS#:
- 100444451
- Subdivision:
- Groves At Southport
ADDITIONAL INFORMATION
This is the model home and we are looking to lease it back for period of time! The Embark floorplan by Dream Finders Homes is located in the beautiful community of Groves at Southport. Enjoy coastal NC living in this easy to maintain three bedroom, 2 bath ranch home within minutes of the pristine beach of Oak Island and 4 miles to the quaint, Southern historic town of Southport. This home has an amazing, spacious, open floor-plan. The kitchen boosts stainless steel appliances, granite countertops, gray cabinetry, and a beautiful island. The oversized island is the hub of the kitchen and allows for easy entertaining opening right to the dining and living area! The owner's suite features a beautiful ensuite with double sinks; quartz countertops; a large shower and a very roomy walk-in closet. 2 of the other bedrooms share a full bath in between and both have walk-in closest and great wall space. The entire home has beautiful LVP floors throughout - easy to maintain. The back patio offers plenty of privacy to sit and enjoy nature. Come see all the wonderful features packed into this beautiful home.There are only 34 sites in the 2nd phase - don't delay!Seller would like to lease back this home for 6 months at $2962/month!!
- Type:
- Single Family
- Sq.Ft.:
- 1,982
- Status:
- Active
- Beds:
- 4
- Lot size:
- 0.4 Acres
- Year built:
- 2007
- Baths:
- 3.00
- MLS#:
- 100444331
- Subdivision:
- St James
ADDITIONAL INFORMATION
PREMIER MEMBERSHIP INCLUDED! Welcome to this immaculately maintained 4-bedroom, 3-bathroom home nestled in the Beaver Creek section of St. James Plantation. This charming home remains high and dry, thanks to its elevated construction. Home is 8 elevations higher than the potential parameters and has never flooded. Enjoy peace of mind knowing your home is well-protected against potential flooding risks. Boasting a prime cul-de-sac location, this property offers a serene and private setting.Home has a lovely open floor plan with hardwood floors in the kitchen and dining room, adding warmth to the space. The living room features a cozy fireplace with built-ins, for storage and display. This area is perfect for relaxing evenings or entertaining guests. Additionally, there are beautiful plantation shutters throughout. Enjoy the beauty of every season in the three-season easy breeze sunroom, providing a tranquil retreat with views of the landscaped backyard and wooded area beyond. Step outside onto the concrete patio, ideal for outdoor gatherings or simply soaking up the sun in your private oasis.This home has been lovingly cared for and is ready for its new owners to enjoy. Additionally, it comes with a PREMIER MEMBERSHIP to St. James Plantation, granting access to a wealth of exclusive amenities including golf courses, marinas, tennis courts, fitness centers, and more.Don't miss out on this rare opportunity to own a first-time-on-the-market gem in one of the most coveted communities along the coast. Schedule your showing today and make this your dream home!
- Type:
- Single Family
- Sq.Ft.:
- 1,265
- Status:
- Active
- Beds:
- 3
- Lot size:
- 0.14 Acres
- Year built:
- 2024
- Baths:
- 2.00
- MLS#:
- 100444271
- Subdivision:
- Groves At Southport
ADDITIONAL INFORMATION
The Efficient floorplan by Dream Finders Homes is located in the beautiful community of Groves at Southport. Enjoy coastal NC living in this easy to maintain three bedroom, two bath ranch home within minutes of the pristine beach of Oak Island and 4 miles to the quaint, Southern historic town of Southport. This home has an amazing, spacious, open floor-plan. The kitchen boosts stainless steel appliances, granite countertops, white cabinetry, and a beautiful island. The oversized island is the hub of the kitchen and allows for easy entertaining opening right to the dining and living area! The owner's suite features a beautiful ensuite with double sinks; quartz countertops; a large shower and a very roomy walk-in closet. The other 2 bedrooms share a full bath in between and great wall space. The entire home has beautiful LVP floors throughout - easy to maintain. The back patio offers plenty of privacy to sit and enjoy nature. Come see all the wonderful features packed into this beautiful home.There are only 34 sites in the 2nd phase - don't delay!
- Type:
- Single Family
- Sq.Ft.:
- 2,546
- Status:
- Active
- Beds:
- 4
- Lot size:
- 0.17 Acres
- Year built:
- 2006
- Baths:
- 3.00
- MLS#:
- 100444227
- Subdivision:
- South Harbour Village
ADDITIONAL INFORMATION
Major PRICE REDUCTION!LOCATION + SIZE!!!! Spacious home boasting many attractive features located 1/2 mile from Dutchman Creek Boat Ramp & children's playground and only a few minutes' drive to the pristine beaches of Oak Island & Historic Downtown Southport. The kitchen boasts stainless steel appliances, granite counter tops & the bar, pull-out shelving & under cabinet lighting in base cabinets & pantry. Office room has built-in desk w/ file cabinets & lighted shelving. Vaulted ceiling, hardwood floors, electrical floor outlets & gas log fireplace w/ blower. Huge bonus room upstairs with built-in desk/shelves. Large screened porch with the view of the lush green backyard and 3-par golf course. The community's amenities including golf course, pool, tennis/pickleball courts, the clubhouse are only a short walk away!
- Type:
- Other
- Sq.Ft.:
- n/a
- Status:
- Active
- Beds:
- n/a
- Year built:
- 2001
- Baths:
- MLS#:
- 100444113
- Subdivision:
- St James
ADDITIONAL INFORMATION
Level 4 dry stack available at St. James Marina. Ideal for boat owners seeking a secure and convenient storage in a prime waterfront location.With ample notice to the harbor master, your boat can be in the water ready and waiting for you in an hour.The dry stack is designed to accommodate a boat up to 29 feet long. The height operates on an elevated scale. and clearance will vary depending on the length of the boat. If the boat is 21 ft., the height clearance is 6'2''. If the boat is 17 ft., the height will be 6'4''. The weight capacity is 5,500 lbs.Amenities include: restaurant, restrooms, showers, ship's store, trash removal, pump out for waste and haul out service.
- Type:
- Condo
- Sq.Ft.:
- 1,100
- Status:
- Active
- Beds:
- 2
- Year built:
- 1999
- Baths:
- 2.00
- MLS#:
- 100444196
- Subdivision:
- St James
ADDITIONAL INFORMATION
Beautiful, private Marsh Wind Villa offered fully furnished for you. Move right in and start enjoying the good life in St James or take advantage of investment/rental opportunities that this unique floorplan can offer. This Marsh Wind Villa offers 2 bedrooms and 2 baths with the front bedroom being an 'Owners Lockout' that can be utilized independently from access to the main unit. MWV903 is in very good condition and maintained very lovingly by the current owners. St James Plantation is a private, gated community offering tons of fun, value, and amenities. In addition to multiple community parks, a marina, and private beach club. the Clubs of St James offer 81 holes of private golf, 3 outdoor pools, 1 indoor pool, 3 fitness clubs, 10 pickle ball courts, 13 tennis courts, croquet, and 4 restaurants/bar/gill. The Club's Activity Director will keep everything simple and easy to enjoy it all. Come enjoy the good life today.
- Type:
- Single Family
- Sq.Ft.:
- 931
- Status:
- Active
- Beds:
- 2
- Lot size:
- 0.24 Acres
- Year built:
- 2024
- Baths:
- 2.00
- MLS#:
- 100444053
- Subdivision:
- Not In Subdivision
ADDITIONAL INFORMATION
Don't miss your opportunity to own this adorable cottage by Drake Construction! The home offers an open floor plan featuring 2 bedrooms, 2 bathrooms, cabinets with soft close drawers and doors, LPV throughout entire home, granite kitchen countertops, stainless steel appliances, utility/ laundry room and a covered front & back porch. The back porch will be SCREENED. Affordable living near the beaches of Oak Island/ Caswell and charming Southport!
- Type:
- Single Family
- Sq.Ft.:
- 931
- Status:
- Active
- Beds:
- 2
- Lot size:
- 0.24 Acres
- Year built:
- 2024
- Baths:
- 2.00
- MLS#:
- 100444049
- Subdivision:
- Not In Subdivision
ADDITIONAL INFORMATION
Don't miss your opportunity to own this adorable cottage by Drake Construction! The home offers an open floor plan featuring 2 bedrooms, 2 bathrooms, white cabinets with soft close drawers and doors, LPV throughout entire home, granite kitchen countertops, stainless steel appliances, utility/ laundry room and a covered front & back porch. The back porch will be SCREENED. This would make a great full time residence, rental property or second home. Affordable living near the beaches of Oak Island/ Caswell and charming Southport!
- Type:
- Single Family
- Sq.Ft.:
- 1,265
- Status:
- Active
- Beds:
- 3
- Lot size:
- 0.14 Acres
- Year built:
- 2024
- Baths:
- 2.00
- MLS#:
- 100443996
- Subdivision:
- Groves At Southport
ADDITIONAL INFORMATION
The Efficient floorplan by Dream Finders Homes is located in the beautiful community of Groves at Southport. Enjoy coastal NC living in this easy to maintain three bedroom, two bath ranch home within minutes of the pristine beach of Oak Island and 4 miles to the quaint, Southern historic town of Southport. This home has an amazing, spacious, open floor-plan. The kitchen boosts stainless steel appliances, granite countertops, white cabinetry, and a beautiful island. The oversized island is the hub of the kitchen and allows for easy entertaining opening right to the dining and living area! The owner's suite features a beautiful ensuite with double sinks; quartz countertops; a large shower and a very roomy walk-in closet. The other 2 bedrooms share a full bath in between and great wall space. The entire home has beautiful LVP floors throughout - easy to maintain. The back patio offers plenty of privacy to sit and enjoy nature. Come see all the wonderful features packed into this beautiful home.There are only 34 sites in the 2nd phase - don't delay!
- Type:
- Single Family
- Sq.Ft.:
- 1,932
- Status:
- Active
- Beds:
- 3
- Lot size:
- 0.21 Acres
- Year built:
- 2009
- Baths:
- 2.00
- MLS#:
- 100443750
- Subdivision:
- Rivermist At Dutchma
ADDITIONAL INFORMATION
This competitively priced home in the sort after Rivermist community is within walking distance to the neighborhood amenities. Enjoy amazing sunsets in your backyard with east to west exposure. The exterior has a beautifully maintained lawn and courtyard style garage with epoxy floor. Upgrades include a 2022 variable speed Trane heating/cooling system, radiant sheathing barrier in attic, irrigation with a second meter and new interior paint. The convenient location is minutes away from downtown Southport and the sandy beaches of Oak Island. Step inside the welcoming foyer, to an open one level floor plan. The formal dining room, elegantly accented with crown and chair rail molding and is defined by columns. The spacious great room that boasts durable engineered hardwood floors and soaring 10-foot ceilings. The heated/cooled sunroom featuring a vaulted ceiling and oversized windows letting in plenty of natural light. The upgraded kitchen includes sleek quartz countertops, undercabinet lighting, soft close drawers, pull out shelving in the cabinets, a stylish glass tile backsplash, and panty. A raised bar peninsula offers additional seating. The quaint breakfast nook provides a relaxing place for your morning cup of coffee. The large backyard and a dedicated grilling patio provide the ideal spot for barbecues. A natural berm adds to the privacy. The master bedroom with hardwood floors, contemporary tray ceiling and large windows overlook the private backyard. The en-suite bathroom includes a tiled walk-in shower with glass doors, built-in niches, and a built-in seat. The dual-sink vanity and beadboard backsplash, leads into a dressing-room-sized walk-in closet complete with custom shelving. On the other side of the home, find two guest bedrooms with a shared full bathroom. If you are looking for an immaculately maintained home with the perfect location, you have found it!
$672,500
995 SOFTWIND Way Southport, NC 28461
- Type:
- Single Family
- Sq.Ft.:
- 1,932
- Status:
- Active
- Beds:
- 3
- Lot size:
- 0.23 Acres
- Year built:
- 2019
- Baths:
- 2.00
- MLS#:
- 100443532
- Subdivision:
- The Hammocks At Southport
ADDITIONAL INFORMATION
Presented for sale is this well-built constructed home by one of the areas premier builders, Moeller Construction. Experience this well-cared for home, offering lush landscaping and park-like water views in one of the areas coziest communities known as The Hammocks at Southport. If you're not familiar with Southport, you'll be pleased with its rich history, small town feeling and great proximities to very local beaches, area golf courses and Bald Head Island. As you approach, you'll note the excellent community maintenance and attractive elevation of this cottage-like home. You'll be pleased with the manageable square footage and the open concept floor plan that flows through the living room, dining room and kitchen areas. Step outside from one of two sliding glass doors to the oversized screened porch with dual natural gas line hook-ups (for space heaters or a bbq). The spacious living room provides a shiplap natural gas fireplace as a focal point to bring family and friends together. The spacious 1st floor master bedroom suite offers a luxurious tiled bath that will make you feel like you're at your very own spa, providing a glassed in fully tiled walk-in shower, marble counters, custom fixtures, privacy water closet and large walk-in closet. The split bedroom floorplan is great for when guests visit or for the kids, thoughtfully providing some separation between the master and main living areas. There's great areas for storage both indoors and outdoors as well. Finishes include wood/tiled flooring, marble counters/vanities, 42'' cabinets/trim work, under-cabinet lighting, natural gas range, tiled backsplash, crown molding, wainscoting, 9' and coffered ceilings, 11' garage ceiling (for additional storage!), irrigation, laundry/mud room, garage-entry trellis, and a beautifully finished tabby-finished/raised foundation. The location offers great proximities to restaurants, golf, entertainment, daily shopping needs that are located right in town, local medical, area
Open House:
Saturday, 7/27 11:00-2:00PM
- Type:
- Condo
- Sq.Ft.:
- 1,503
- Status:
- Active
- Beds:
- 2
- Year built:
- 2006
- Baths:
- 2.00
- MLS#:
- 100443482
- Subdivision:
- The Preserve At Oak Island
ADDITIONAL INFORMATION
This is a second-floor unit with beautiful water views is the top floor of this building and a corner unit, which gives you all the windows and light you are hoping to find. The two-bedroom condo with flex room and two bathrooms has been recently updated with new flooring, plantation shutters, Corian countertop, appliances, backsplash, new fixtures and vanity in baths plus new lighting, closet system and paint. It is just beautifully done and will delight anyone looking for maintenance free living on the coast. The community offers walking trails, a pool and clubhouse and is just a few minutes' drive from Oak Island beach and historic Southport.
- Type:
- Single Family
- Sq.Ft.:
- 1,802
- Status:
- Active
- Beds:
- 4
- Lot size:
- 0.34 Acres
- Year built:
- 2024
- Baths:
- 3.00
- MLS#:
- 100443430
- Subdivision:
- Turtlewood
ADDITIONAL INFORMATION
Situated amongst beautiful live oaks and a natural backdrop, this new construction home on an oversized lot is a short golf cart ride from everything you love in the city of Southport. Featuring two primary suites, one upstairs and one down, this home offers four bedrooms and three full baths. Stepping in from the rocking chair front porch you are greeted with an open floor plan that provides a wonderful entertainment area. The electric fireplace offers wonderful ambiance and the 100 year barnwood mantle is a gorgeous focal piece. Natural light flows abundantly through the area through the large windows. The LVP throughout the home (with tile in the bath areas) offers low maintenance care with high quality styling. The aesthetic appeal of the home is magnified in the kitchen with unique leathered quartz countertops, bright white cabinetry and quality appliances. Moving to the right of the kitchen is a small hallway and closet prior to entering the primary bedroom which features a trey ceiling, and luxurious ensuite with glass enclosed tile shower. All closets in the home offer wooden shelving and rods. Towards the front of the home there are two additional bedrooms and one common bath area. From the left of the kitchen is the access to the upstairs primary and rear door to the back patio. There is a beautiful drop zone featuring a wooden bench and anchors for hanging coats. The area then flows to the laundry and garage door entrance.Upstairs is a large room with private bath. The windows provide a gorgeous view of the trees and surrounding neighborhood.With a fully sodded and landscaped yard, the only thing this house is missing is you! While you may never want to leave home, the location provides you not only quick access to everything in downtown Southport but also easy routes to by land and sea through the NC Ferry System and quickly out to main thoroughfares via Rob Gandy Boulevard.
- Type:
- Condo
- Sq.Ft.:
- 2,014
- Status:
- Active
- Beds:
- 3
- Year built:
- 2008
- Baths:
- 3.00
- MLS#:
- 100443233
- Subdivision:
- St James
ADDITIONAL INFORMATION
New Price! Motivated Sellers! Bring all offers! Harborwalk 1011 is ready for you to bring your furniture and move right in.This very distinct loft unit boasts 3 bedrooms, 3 baths, and an unparalleled sense of open, spacious living. You are a stone's throw away from the very popular, scenic St. James Marina and Beacon 315 Restaurant. This residence boasts convenience and coastal charm. As you step inside you are greeted by incredible vaulted ceilings and a sweeping staircase. The 8-foot doors welcome you into a world of luxury. Only loft condos give you 2 balconies overlooking a large back yard creating an airy ambiance, perfect for relaxation and entertaining alike. Whether enjoying the company of guests in the expansive living area or enjoying your privacy every moment in this home is bound to be memorable. The master suite, complete with its own lavish ensuite bath, offers a serene sanctuary after a day of coastal adventures. With its prime location and luxurious features, this Harborwalk condo is more than just a home - it's a lifestyle. Embark on the St. James Lifestyle with 81 holes of championship golf, tennis and pickleball courts, fitness centers, indoor/outdoor pools, private beach club, full-service Marina, fishing ponds, parks, amphitheater, restaurants and more. Seize the moment and make it yours today.
- Type:
- Single Family
- Sq.Ft.:
- 2,815
- Status:
- Active
- Beds:
- 4
- Lot size:
- 0.35 Acres
- Year built:
- 2006
- Baths:
- 3.00
- MLS#:
- 100442843
- Subdivision:
- Arbor Creek
ADDITIONAL INFORMATION
This beautiful custom-built home is located in the charming neighborhood of Arbor Creek and enjoys peaceful golf course views and a quiet nature setting. The home has been immaculately maintained with a brand-new fortified roof installed in 2024. The three-bedroom, 2.5-bathroom residence spans 2,815 square feet of living space, designed thoughtfully by utilizing the property's unique layout to include a walk-in basement, maximizing storage possibilities. Mature landscaping lines the paved driveway and walkway, creating a warm welcome. A striking dormer window above the front door warms the entry foyer leading into the great room. The great room features a vaulted ceiling that enhances its airy feel. A cozy gas fireplace invites relaxation, while arched doorways lead into surrounding spaces. Custom built-in cabinetry offers ample storage and display options, making the space both functional and stylish. Open to the great room, the formal dining room is equally impressive with its elegant, contemporary chandelier, custom wainscoting, and crown molding. For more casual gatherings, the adjacent family room provides additional seating or entertainment space, dressed in crown molding, and surrounded by windows that fill the area with natural light. The kitchen space is outfitted with ample storage solutions to keep essentials organized and within easy reach. Black granite countertops provide a sleek and durable surface for cooking tasks, complemented by a black under-mount double sink. The tile backsplash is both practical and stylish, while beadboard wainscoting wraps around the peninsula, enhancing the kitchen's charm and offering counter-height bar seating for casual meals or socializing. This kitchen opens seamlessly into a breakfast nook, perfect for morning coffee or informal dining, and provides easy access to the cozy sunroom, where one can relax and enjoy the peaceful surroundings of the home and delightful golf course views. Easy single-story living includes
$649,500
3785 CANARY Lane Southport, NC 28461
- Type:
- Townhouse
- Sq.Ft.:
- 2,558
- Status:
- Active
- Beds:
- 4
- Lot size:
- 0.17 Acres
- Year built:
- 2021
- Baths:
- 3.00
- MLS#:
- 100442636
- Subdivision:
- St James
ADDITIONAL INFORMATION
Welcome to 3785 Canary Lane, a charming townhome located in The Towns at St. James Plantation. This 4-bedroom, 3-bathroom home is situated on the corner of Harpers Way and Canary Lane, offering an exceptional living experience in a prime location.The property features the Tidewater model, providing you with 2,558 heated square feet of living space. The kitchen boasts a stunning 10-foot quartz island, perfect for cooking and entertaining. The home is appointed with a combination of laminate, carpet, and tile floors throughout, adding to its warmth and style.One of the standout features of this property is the 18' x 12' flex room located beyond the living room. This versatile space opens up to a patio, making it an ideal spot for relaxation or gatherings. Additionally, an outdoor storage room is also available for your convenience.You'll enjoy the convenience of a 2-car attached garage, which offers some additional storage space. Upstairs, there is a floored walk-in attic, providing even more storage options.The active membership to the Clubs at St. James Plantation is a valuable asset, saving you from paying the $10,000 activation fee. This membership grants you access to a variety of amenities within the community.Don't miss the opportunity to make 3785 Canary Lane your new home. Contact us today to schedule a viewing and experience all that this townhome has to offer!
- Type:
- Condo
- Sq.Ft.:
- 1,900
- Status:
- Active
- Beds:
- 3
- Year built:
- 2023
- Baths:
- 3.00
- MLS#:
- 100442506
- Subdivision:
- St James
ADDITIONAL INFORMATION
NEW CONSTRUCTION Condominium in award winning St. James. HarborWalk at St. James is an established condominium community adjacent to the St. James Marina Village. This charming 3 bedroom, 3 bath property features an open concept plan and spacious kitchen with no finish detail left behind. The HarborWalk Owners Association amenities include a private pool and poolside grilling station. Membership to the private Clubs at St. James with it's four golf courses, tennis, fitness, pickleball and dining is available with this property. Come enjoy HarborWalk and the #1 selling community in the coastal Carolinas, St. James. The lifestyle opportunities in St. James are simply unmatched. Builder incentives available. See OFFER instructions in documents.
- Type:
- Condo
- Sq.Ft.:
- 1,981
- Status:
- Active
- Beds:
- 3
- Year built:
- 2023
- Baths:
- 3.00
- MLS#:
- 100442500
- Subdivision:
- St James
ADDITIONAL INFORMATION
NEW CONSTRUCTION Condominium in award winning St. James. HarborWalk at St. James is an established condominium community adjacent to the St. James Marina Village. This charming 3 bedroom, 3 bath property features an open concept plan and spacious kitchen with no finish detail left behind. The HarborWalk Owners Association amenities include a private pool and poolside grilling station. Membership to the private Clubs at St. James with it's four golf courses, tennis, fitness, pickleball and dining is available with this property. Come enjoy HarborWalk and the #1 selling community in the coastal Carolinas, St. James. The lifestyle opportunities in St. James are simply unmatched. Builder incentives available. See OFFER instructions in documents.
- Type:
- Townhouse
- Sq.Ft.:
- 1,790
- Status:
- Active
- Beds:
- 3
- Year built:
- 2015
- Baths:
- 3.00
- MLS#:
- 100441974
- Subdivision:
- Rivermist Townes
ADDITIONAL INFORMATION
SELLER FINANCING AVAILABLE. Welcome to your dream home in the desirable Rivermist neighborhood of Southport, NC! This pristine townhome boasts 3 spacious bedrooms, 2.5 modern bathrooms, a versatile flex room perfect for an office or gym, and a delightful sunroom, all designed with your comfort and lifestyle in mind. The primary suite is conveniently located on the main living floor and features a large bathroom complete with large shower. The downstairs area is airy and open, enhanced by high ceilings that create a bright and welcoming atmosphere! Enjoy a tranquil pond minutes from your backyard, enhancing the serene atmosphere of your outdoor living space. Living in Rivermist means embracing a maintenance-free lifestyle as lawn care is included, allowing you more time to enjoy the fabulous community amenities. Take advantage of a neighborhood pool, tennis courts, a playground, and a fitness center, ensuring every day feels like a vacation. Perfectly situated between historic Southport and beautiful Oak Island, you are only a short drive from fine dining, unique shopping, and pristine beaches. Whether you're exploring charming local shops or relaxing by the sea, everything you need is conveniently close. Don't miss this opportunity to own a slice of paradise in one of Southport's premier neighborhoods. Your new life awaits at Rivermist, where it's not just a place to live--it's a place to love.
- Type:
- Townhouse
- Sq.Ft.:
- 1,359
- Status:
- Active
- Beds:
- 2
- Lot size:
- 0.06 Acres
- Year built:
- 2004
- Baths:
- 2.00
- MLS#:
- 100441874
- Subdivision:
- South Harbour Village
ADDITIONAL INFORMATION
Welcome to South Harbor Village, a quiet, coastal, community with an amenity rich lifestyle! This community offers a community pool, tennis courts, pickleball courts, and a Par 3 golf course. Situated in a quiet neighborhood on a dead end road with a nice size front porch and a single car garage. This highly desirable townhome has 2 bedroom 2 full bathrooms, sparkling LVP floors, an open floor plan, large kitchen with granite countertops, pull out shelving, a large breakfast bar for seating, a pantry, large walk-in closets in each bedroom, a laundry room, and a year round sunroom right on the golf course. Picture yourself enjoying a fresh cup of coffee or tea in the morning in your year round sunroom with a stunning view of the golf course! Each bedroom has large walk in closets and a connecting bathroom. The master bathroom has a tiled up shower with zero threshold floor. This townhome is conveniently located a few miles away from Oak Island's beautiful beaches, this home also has a Oak Island zip code so you have the opportunity to get beach passes so no worries about Oak Island now charging for parking. Boating enthusiast looking to enjoy the Southport fishing lifestyle? Say no more you are just a few minutes away from Dutchman Creek Boat Ramp. A short drive to historic downtown Southport that offers shopping, restaurants and of year round festivals. This home would make a wonderful primary home or a vacation home. Make an offer today before someone else does!
- Type:
- Single Family
- Sq.Ft.:
- 2,106
- Status:
- Active
- Beds:
- 3
- Lot size:
- 0.3 Acres
- Year built:
- 2002
- Baths:
- 2.00
- MLS#:
- 100441694
- Subdivision:
- Arbor Creek
ADDITIONAL INFORMATION
Beautiful Arbor Creek transitional one-story home with vaulted ceilings thru-out main living area! Large primary bedroom w/ sitting area & vaulted ceiling, primary bath w/ separate shower, whirlpool tub, dual sinks, and spacious closet. Kitchen w/ solid surface countertops open to breakfast area, living room w/ 2-sided fireplace & built-in shelves, formal dining room, and large Carolina room overlooking private backyard/Wildlife Habitat! Full front porch plus rear deck, finished two-car garage, and maintenance-free siding! Newer architectural shingles and other recent updates! Incredible amenities - clubhouse, fitness center, pool, tennis/pickleball courts, and community garden! Very convenient to downtown Southport, Oak Island beach, Wilmington airport, Myrtle Beach! Incredible neighborhood w/ reasonable HOA dues!Price reduced $15,000 on 7/27 to $470,000! Interior walls to be painted white next week!

Southport Real Estate
The median home value in Southport, NC is $483,462. This is higher than the county median home value of $248,300. The national median home value is $219,700. The average price of homes sold in Southport, NC is $483,462. Approximately 55.48% of Southport homes are owned, compared to 19.66% rented, while 24.86% are vacant. Southport real estate listings include condos, townhomes, and single family homes for sale. Commercial properties are also available. If you see a property you’re interested in, contact a Southport real estate agent to arrange a tour today!
Southport, North Carolina has a population of 3,452. Southport is less family-centric than the surrounding county with 13.08% of the households containing married families with children. The county average for households married with children is 18.6%.
The median household income in Southport, North Carolina is $54,813. The median household income for the surrounding county is $51,164 compared to the national median of $57,652. The median age of people living in Southport is 55.5 years.
Southport Weather
The average high temperature in July is 89.9 degrees, with an average low temperature in January of 34.2 degrees. The average rainfall is approximately 53.3 inches per year, with 1.2 inches of snow per year.
