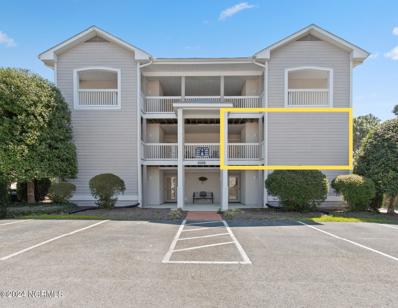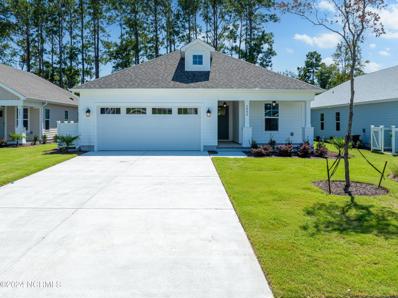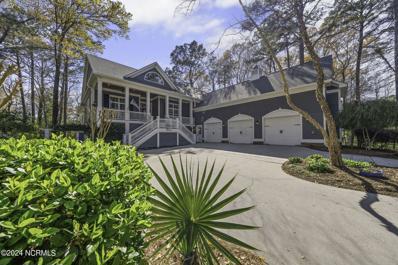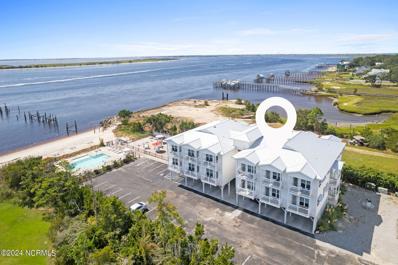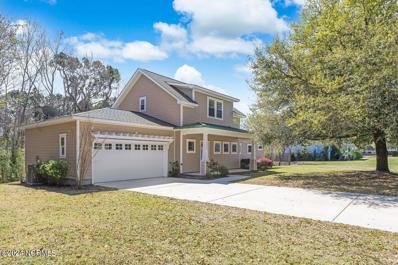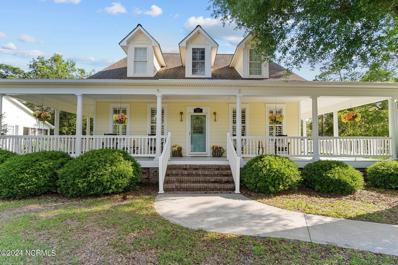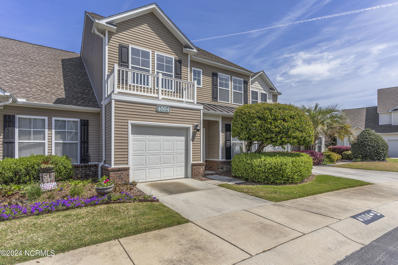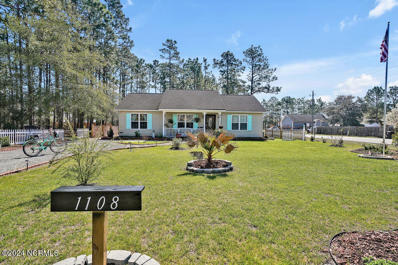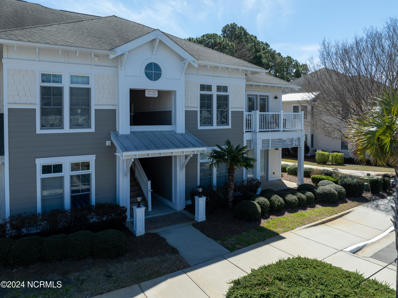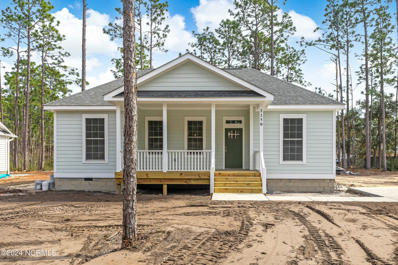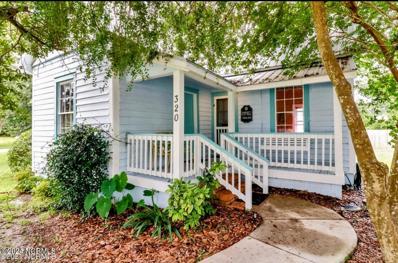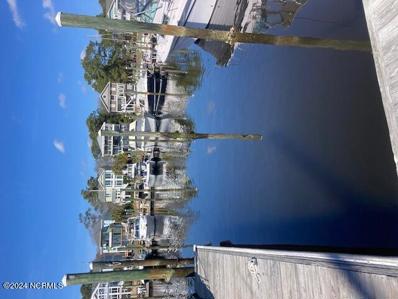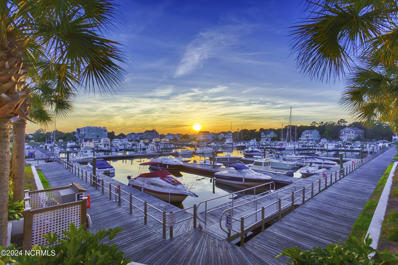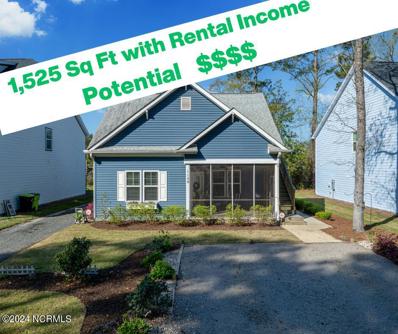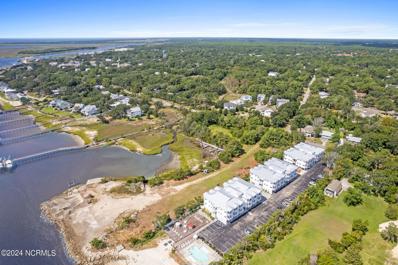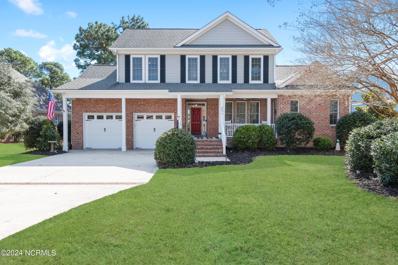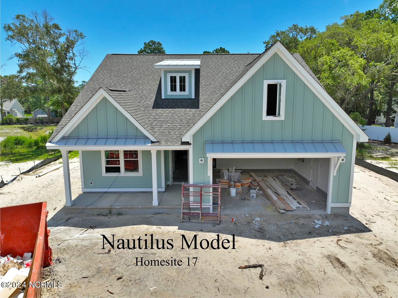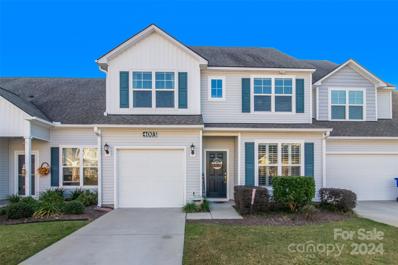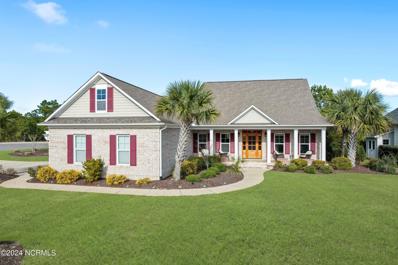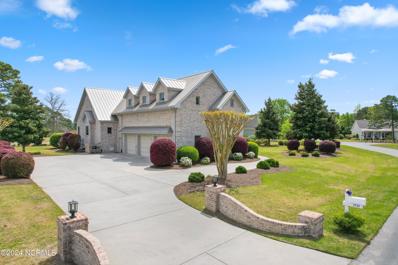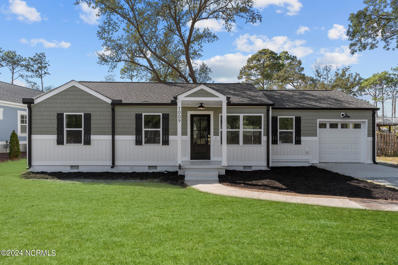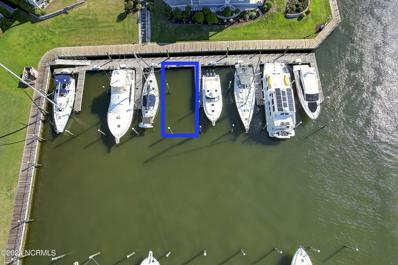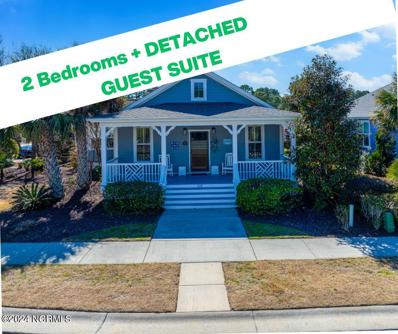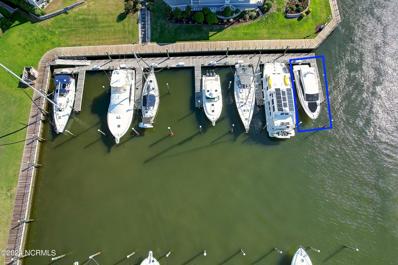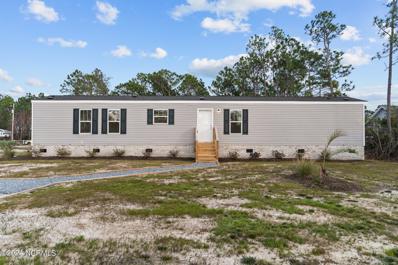Southport NC Homes for Sale
- Type:
- Condo
- Sq.Ft.:
- 1,081
- Status:
- Active
- Beds:
- 2
- Year built:
- 1996
- Baths:
- 2.00
- MLS#:
- 100434932
- Subdivision:
- St James
ADDITIONAL INFORMATION
Look no further, priced to sell, this income producing, fully furnished turnkey residence has all you could want and more! 604 Marshwinds is in the vibrant private community of St. James Plantation. The main unit offers one bedroom and bathroom, with a separate one bedroom/bathroom lockout setup as well. Open the connecting doors to occupy both spaces or lock them and use either side as a rental investment. You cannot beat the convenience of having a home that is completely ready for you to move in and start living your best life. St. James Plantation is an impressive master planned community known for its picturesque surroundings and a plethora of amenities. RECENTLY RENOVATED, the heart of the home boasts beautiful granite countertops and updated appliances, providing a focal point for both cooking and entertaining with updated appliances, this condo is ready for you to move in. Whether you're seeking an investment property or envisioning a vacation or permanent home, this condo caters to your every need. Enjoy serene views from the screened-in porch. Residents of Marsh Winds have access to a private pool, and the HOA covers exterior maintenance, allowing for worry-free relaxation. This perfect location is a short distance to Founders Clubhouse and Members Clubhouse, complete with fitness center, indoor pool and Restaurant/Bar. Start living the St James Lifestyle with 81 holes of championship golf, over 30 miles of walking/bike trails, multiple restaurants, Marina, Waterway Park with kayak launch, indoor and outdoor pools, Woodlands Park with amphitheater, tennis, pickleball, Private Beach Club and more. You want it All, It's All here! Buy now and Enjoy!
- Type:
- Single Family
- Sq.Ft.:
- 1,547
- Status:
- Active
- Beds:
- 3
- Lot size:
- 0.14 Acres
- Year built:
- 2024
- Baths:
- 2.00
- MLS#:
- 100434767
- Subdivision:
- Osprey Landing
ADDITIONAL INFORMATION
Great community, Osprey Landing, just 1.5 miles from downtown Southport. Offering easy living with low maintenance, the adorable Sand Dune plan with 1547 sq. ft. 3 bedrooms and 2 bathrooms fits the bill!
- Type:
- Single Family
- Sq.Ft.:
- 4,954
- Status:
- Active
- Beds:
- 4
- Lot size:
- 1.05 Acres
- Year built:
- 2004
- Baths:
- 5.00
- MLS#:
- 100434593
- Subdivision:
- St James
ADDITIONAL INFORMATION
This magnificent custom built raised low country home offers 4,931 heated square feet that unfolds over three captivating stories, offering an unrivaled blend of luxury and tranquility in St. James Plantation. This 1.05 acre stunning property is a Cape Fear Audubon bird sanctuary. Boasting four spacious bedrooms, an elevator, and 3 full well-appointed bathrooms, 2 half bathrooms, this oasis of a home commands stunning views of the marsh savannah, intracoastal waterway, Beaver Creek, pond, and mesmerizing sunsets. Meticulously maintained, a new roof was installed in 2023, durable trex decking added, and 3 out of the 4 heating/cooling units replaced in 2021. A concrete driveway, ensconced by serene landscaping, elegantly curves around a lush garden spot, leading to a double-sided stairway. This path sets the stage for the grand rocking chair front porch, where mahogany ceilings and Ipe wood flooring create a welcoming ambiance. Upon entering the sunlit-filled sanctuary, the exceptional craftsmanship immediately captivates the senses, setting the tone for the open-concept home that seamlessly marries elegance with comfort. The formal dining room is distinguished by intricate millwork, features crown molding and wainscoting that exemplify the home's meticulous attention to detail. In the great room, a coffered ceiling looms above a cozy gas fireplace, adorned with a stacked stone accent wall, and is flanked by custom-built cabinetry and shelves. The heart of the home, an amazing kitchen, is equipped with stainless steel appliances and boasts abundant cabinetry along with a pantry for ample storage. The space is anchored by an angled island with stunning soapstone counters that extend to offer raised bar seating, and a wine fridge, catering to both casual gatherings and culinary pursuits. A second island topped with butcher block provides the perfect prep space for the home chef perfectly blending both form and function. Adjacent to the kitchen, a spacious casual
- Type:
- Condo
- Sq.Ft.:
- 360
- Status:
- Active
- Beds:
- 1
- Year built:
- 2019
- Baths:
- 1.00
- MLS#:
- 100434622
- Subdivision:
- Cape Fear River Heights
ADDITIONAL INFORMATION
Exceptional Views Inside and Out! If you have been waiting for a top floor unit with grand views this is it! Located in building 1 closest building to the Cape Fear River. Watch the ships going by from your bed or balcony. Very well maintained unit with full kitchen, granite and stainless appliances. Two queen set up makes this great for families and with views of the pool you can keep an eye on those kiddo while you soak up the views reading a book. This unit comes fully furnished with a desk area making it great work retreat. When you are not able to enjoy your unit and the happiest seaside town in America the award winning property management team will rent, and maintain your investment
- Type:
- Single Family
- Sq.Ft.:
- 1,750
- Status:
- Active
- Beds:
- 3
- Lot size:
- 0.37 Acres
- Year built:
- 2018
- Baths:
- 3.00
- MLS#:
- 100434092
- Subdivision:
- Turtlewood
ADDITIONAL INFORMATION
Adorable 5 year young home exudes coastal charm and tons of character. Boasting an open-concept floor plan with 7.5'' wide engineered hardwood flooring, granite countertops, stainless appliances, gas range, and so much more - Turtlewood at Southport is North Carolina's FIRST Fortified Home Neighborhood so this home was built with energy efficiency in mind. Natural gas community, LED lighting, Rinnai tankless hot water heater, DP50 windows, 2 x 6'' exterior walls with over 50% more insulation, and cellulose attic insulation with significantly greater efficiency than standard code are some of the energy efficient upgrades, so you will have low electric and gas bills!. Electric averaged $105.80, and gas averaged $23.20!!! Three bedrooms, 2.5 baths with the primary on the main level. Huge laundry room, 6' x 4' tiled shower, large primary closet, LED lighting, large twin vanity bath upstairs, two separate HVAC units. Features include 9' ceilings, crown molding, higher end base molding with shaker trim, composite siding, granite counters, soft close doors and drawers in the kitchen. Covered screened in back deck. You could possibly store a boat to the left side of the garage. The HOA has allowed a few boats as long as they are fenced in.Located a short 1.5 mile golf cart ride to the core of downtown Southport, a town ranked as one of the most desirable places in the country to retire, you'll never run out of things to do. Plus, you're just minutes away from the beaches of Oak Island and Caswell Beach, which means you'll be able to catch some of the most beautiful sunsets in southeastern North Carolina.
- Type:
- Single Family
- Sq.Ft.:
- 3,290
- Status:
- Active
- Beds:
- 5
- Lot size:
- 0.34 Acres
- Year built:
- 2005
- Baths:
- 4.00
- MLS#:
- 100433596
- Subdivision:
- The Landing At Southport
ADDITIONAL INFORMATION
WOW!! Instant Equity! $45,000 below recent appraisal!! 5 bedroom, 4 full bath home is in a non-flood zone, and high above the cat 5 storm surge Southport city map, with a two car detached garage, Brazilian cherry floors, Bahama shutters, a pre-inspection and a home warranty. Did I mention this home is 20+ feet above sea level and has a private beach, community pool and private dock? At $258 a square foot, this is a best buy in Southport and a perfect size for any family. With 3 separate living areas, large gatherings are fun and comfortable. Welcome home! It's also cheap to heat and cool. This Southport Beauty is only 3 minutes from downtown and won't last long at this price!!!
- Type:
- Condo
- Sq.Ft.:
- 1,733
- Status:
- Active
- Beds:
- 3
- Year built:
- 2007
- Baths:
- 3.00
- MLS#:
- 100433924
- Subdivision:
- Rivermist At Dutchma
ADDITIONAL INFORMATION
SELLER OFFERING $10,000 TO BE USED TOWARDS NEW PAINT & FLOORING. This is your opportunity to live in one of Southport's loveliest communities - Rivermist at Dutchman Village. Easy living on Norseman Loop where the COA takes care of exterior maintenance and landscaping. The amenity rich neighborhood features a clubhouse, outdoor pool and hottub, tennis and pickleball courts and a very active social network. The living area is truly spacious with its vaulted ceiling and opens to a sunroom that overlooks the pond. Primary bedroom is on the main level and you will find 2 bedrooms along with a flex room and small loft space on the second level. The unit will need new flooring and full paint throughout and has been priced accordingly.
- Type:
- Single Family
- Sq.Ft.:
- 1,234
- Status:
- Active
- Beds:
- 3
- Lot size:
- 0.24 Acres
- Year built:
- 2002
- Baths:
- 2.00
- MLS#:
- 100433119
- Subdivision:
- Not In Subdivision
ADDITIONAL INFORMATION
Nestled Near Spring Lake ! Only .2 of a mile to one of our natural lakes that is used as a 'swimming hole' for all the locals ! What an adorable find at Boiling Spring Lakes! Great starter home, investor purchase, or someone who can appreciate a one level 3 bedroom 2 bath home in the perfect community surrounded by so much to do! This cozy and attractive home with a rocking chair front porch is well maintained with fresh beachy paint colors enhancing the bright and sunny atmosphere. A new master walk-in shower was added and a new screened-in porch. The front door and the ''Pella'' brand screen door are complete replacements, including the jamb. The back porch was permitted as a 10'x10' and framed with 2 x 6's. with the potential of adding an additional 100 sq ft by turning it into a 3-season room. The screen door on the porch is a ''Larson'' brand. The new master walk in shower was completed by West Shore Homes and was approx a $10,000 upgrade. All appliances convey including the Washer & dryer. New LVP flooring and carpeting has been installed. When you step inside you will find an airy cathedral ceiling in the living room, a split bedroom plan for added privacy, a galley style kitchen, and a large backyard that has been partially fenced-in. There should be enough room to build a garage. Just 5 minutes away from Beautiful Spring Lake down the street with so much to offer including swimming, fishing, picnic areas, live summer concerts and just having fun! This area has a public boat launch, an 18 hole public golf course, community center, waterfront parks, playgrounds, tennis, basketball, fitness room at the community center, nature trails, and more! Enjoy the gorgeous landscaping of this home with seasonal blooms. There is no HOA. Centrally located between Wilmington NC and Myrtle Beach SC and Historic Southport, this home is only a 15 min drive to enjoy great waterfront restaurants, galleries, parks, and a city pier for fishing. Call us for showing today
- Type:
- Condo
- Sq.Ft.:
- 1,981
- Status:
- Active
- Beds:
- 3
- Year built:
- 2008
- Baths:
- 3.00
- MLS#:
- 100432873
- Subdivision:
- St James
ADDITIONAL INFORMATION
Welcome to this stunning Harborwalk condo offering 3 bedrooms, 3 baths, and an unparalleled sense of open, spacious living. Nestled close to the marina, this residence boasts convenience and coastal charm. As you step inside, be greeted by incredible hardwood floors that exude warmth and elegance throughout the space.The 8-foot doors welcome you into a world of luxury, while the vaulted ceilings create an airy ambiance, perfect for relaxation and entertaining alike. Whether enjoying the company of guests in the expansive living area or whipping up culinary delights in the gourmet kitchen, every moment in this home is bound to be memorable.Retreat to the master suite, complete with its own lavish ensuite bath, offering a serene sanctuary after a day of coastal adventures. Two additional bedrooms and baths provide ample space for family or guests, ensuring everyone feels right at home.Outside, take advantage of the community amenities or stroll to the nearby marina to soak in the sights and sounds of waterfront living. With its prime location and luxurious features, this Harborwalk condo is more than just a home - it's a lifestyle. Don't miss your chance to make it yours today.
$315,000
1140 MAPLE Road Southport, NC 28461
- Type:
- Single Family
- Sq.Ft.:
- 992
- Status:
- Active
- Beds:
- 2
- Lot size:
- 0.24 Acres
- Year built:
- 2024
- Baths:
- 2.00
- MLS#:
- 100431650
- Subdivision:
- Boiling Spring Lakes
ADDITIONAL INFORMATION
Situated side by side, the Maple cottages stand as a testament to meticulous craftsmanship and the use of top-notch materials. In these thoughtfully crafted homes, every inch exudes purpose and intentionality, creating an environment that prioritizes refined, purposeful living.174 square feet of covered front porch offers a warm Southern welcome. Inside, the oversized windows flood the living room and kitchen with soft, natural light. Although small in stature, these cottages feature expansive kitchens - after all, it is the heart of the home. The smart design includes a generous kitchen island, designer fixtures, Samsung appliances and a stacked washer/dryer to make the best use of every square inch. The kitchen door adds to the cottage charm, providing access to the screened back porch. To ensure you get all the enjoyment and none of the hassle, the back porch is ever so slightly pitched downward and includes Dec-Tec rubber waterproof membrane to keep this additional living space dry and insect-free.Back inside, the living area is flanked by two spacious bedrooms with en suites. The master bath features floor to ceiling tiled walk-in shower and contrast tiled floor. The second bath features LVP flooring and an easy-to-clean tub surround. Both bathrooms feature open shelving to beautifully house all your linens. The details in this home allow it to stand apart from the run-of-the-mill new construction we've grown accustomed to. Take note of the transom windows over the exterior doors, the custom built-up trim over the doors and windows, high-end appliances and beautiful fixtures. For the ultimate peace of mind, these cottages boasts plywood sheathing in lieu of OSB, conventional and not engineered joists, Hardie siding, trim, and soffits instead of vinyl, synthetic roof underlayment as opposed to tar paper, and a raised foundation instead of slab - distinguishing features that elevate these homes beyond the ordinary.
- Type:
- Single Family
- Sq.Ft.:
- 1,010
- Status:
- Active
- Beds:
- 3
- Lot size:
- 0.37 Acres
- Year built:
- 1889
- Baths:
- 2.00
- MLS#:
- 100431622
- Subdivision:
- Not In Subdivision
ADDITIONAL INFORMATION
The Swasey Cottage sits on .37 of an acre, and with its rich historical significance dating back to circa 1889, it stands as a remarkable testament to Southport's past. Built by Dr. Oliver Swasey, a prominent figure in the post-Civil War era, this cottage bears witness to the early mercantile, railroad, and real estate endeavors that shaped the town's development. Among the few remaining structures from that time, the Swasey Cottage stands as a unique piece of history. Careful preservation efforts have maintained many original features, including the distinctive front doors leading to the living room and medical office, as well as the original gables reflecting the antebellum roofline. The property's inclusion in the Original 100 Lots in the Historic District of Southport further underscores its historical significance. In addition to the main cottage, the detached 1-bedroom ''Store'' Cottage adds to the property's charm, having once served as a general store before being relocated to its current position on Lord St. Both cottages hold non-conforming use permits for Airbnb operations, providing a unique opportunity for investment while preserving their historical integrity.Beyond its historical allure, the Swasey Cottage offers a prime location within walking distance of Southport's vibrant downtown, with its array of restaurants, marina, art galleries, parks, and more. Residents and visitors alike can enjoy the quaint ambiance of the town, from its shaded streets adorned with live oak trees to the picturesque riverfront sunsets. Southport itself boasts a storied past, having received national recognition as one of the ''Happiest Seaside Towns in America'' and serving as the backdrop for films such as ''Safe Haven'' by Nicholas Sparks. Its small-town charm, coupled with its rich history, makes it a true gem of the South. As stewards of this historical treasure, it is imperative to value and protect the remarkable legacy of the Swasey Cottage. By Appointment Only.
- Type:
- Other
- Sq.Ft.:
- n/a
- Status:
- Active
- Beds:
- n/a
- Year built:
- 1999
- Baths:
- MLS#:
- 100431293
- Subdivision:
- St James
ADDITIONAL INFORMATION
This 38' boat wet slip can accommodate a 40' boat and is just under 15' wide. Dock Box in place. 50 amp service. Marina has a Fuel Dock. There is a Harbor Master, ships store, laundry facility, Master Insurance, parking, restaurant, restrooms, and security. Owner also has a 23' Grady White for sale.
- Type:
- Other
- Sq.Ft.:
- n/a
- Status:
- Active
- Beds:
- n/a
- Year built:
- 1999
- Baths:
- MLS#:
- 100430814
- Subdivision:
- St James
ADDITIONAL INFORMATION
Here is your opportunity to own a 40' boat slip in one of the finest marinas on the east coast. D37 allows a boat owner space for maneuverability and ease of docking. The marina allows for 10% overage if needed. Please see wet slip lay out. Being further out on the D Dock also allows for better privacy and breezes. St James Marina is a full -service, year-round marina with direct access on the ICWW, a restaurant open year round, and a ships-store for last minute items. Hurry an grab your spot now.
Open House:
Saturday, 7/27 11:00-2:00PM
- Type:
- Single Family
- Sq.Ft.:
- 925
- Status:
- Active
- Beds:
- 2
- Lot size:
- 0.14 Acres
- Year built:
- 2017
- Baths:
- 1.00
- MLS#:
- 100430615
- Subdivision:
- Not In Subdivision
ADDITIONAL INFORMATION
Discover this hidden oasis! Thoughtfully designed with an easy to manage 2 BR cottage, PLUS an upstairs 1 BR apartment with Rental Income potential...AND a separate studio/office attached to the one car garage. Step into the open main level featuring a generous kitchen/dining area with gas range/oven, seamlessly connected to the spacious living room, all with a beautiful acacia, engineered-wood flooring. Nestled at the rear of the house, you'll find two cozy bedrooms and a full bath, along with a convenient laundry room for added practicality. Upstairs, a separate entrance leads to an inviting efficiency apartment boasting a sizable bedroom/sitting area, a full bath, and a charming kitchen/dining area, complete with an all-in-one washer/dryer. This unit offers lots of options for family/guests, or potential income. And if that isn't enough...situated at the rear of the lot, a detached one-car garage awaits, accompanied by a bright and airy studio/office space. Need the perfect space for entertaining or unwinding after a long day? This property offers a convenient screened porch on the front of the house AND an All-Season room attached to the office. opening to a delightful patio area featuring an outdoor cooking center, complete with a spectacular built-in pizza oven. Don't let this extraordinary opportunity slip away--experience being just a short walk, bike or golf cart ride away from charming downtown Southport with endless sightseeing, shopping and dining...making every day a delightful exploration of this vibrant community. Assumable VA loan $208,000 @ 2.25%
- Type:
- Condo
- Sq.Ft.:
- 365
- Status:
- Active
- Beds:
- 1
- Year built:
- 2024
- Baths:
- 1.00
- MLS#:
- 100430338
- Subdivision:
- Cape Fear River Heights
ADDITIONAL INFORMATION
Brand New Top Floor Unit with views of the Cape Fear River. Two queen set up fully furnished with Stainless appliances, solid wood cabinetry and furniture. Tile kitchenette and bath. Granite surface counter tops.
- Type:
- Single Family
- Sq.Ft.:
- 3,303
- Status:
- Active
- Beds:
- 3
- Lot size:
- 0.4 Acres
- Year built:
- 2002
- Baths:
- 3.00
- MLS#:
- 100428724
- Subdivision:
- St James
ADDITIONAL INFORMATION
Stunning golf course views of the 5th green of the Irwin Golf Course! This home is in the beautiful Members Club Neighborhood of St. James Plantation. Featuring three bedrooms, 2.5 baths and 3,303 square feet on a .40-acre lot. This home was built with great attention to detail, and it is truly a lovely place to call home. The classic charm of the brick exterior with hardy board and front porch. Beautiful, brand new roof that was awarded a FORTIFIED Home Hurricane designation. As you enter this custom home, you will notice the gallery hallway with hanging lanterns and impressive staircase. As you venture into the main living space, you are met with the great room that features a double vaulted 26ft ceiling with ship hull detailing. The great room, with striking dual-room fireplace with built-in shelves and cabinetry creates the perfect focal point. The tall ceiling with wall of windows, brings in tons of natural light with fantastic views of the golf course. The formal dining room has open view into the great room and enjoys the dual-room fireplace as well. Dining room glass doors with built-in blinds lead to a side brick patio with lattice brick walls. The kitchen is a chef's dream with cherry wood cabinets that feature glass curios, updated granite countertops, recently installed stainless steel Kitchenaid appliances including an induction stove top, and tile backsplash. Additional features include a kitchen island with built-in wine rack and separate pantry closet, built-in desk, new light fixtures and oversized stainless-steel farm sink. The kitchen dining area opens to the sunroom that is the perfect place to birdwatch, enjoy the sunset and relax in the evenings. The sunroom was added in 2017 and both the sunroom and great room lead to a large rear deck in the backyard that is the perfect place to entertain and enjoy the beautifully landscaped grounds. The deck has a retractable awning with remote control and wind sensor.
- Type:
- Single Family
- Sq.Ft.:
- 1,989
- Status:
- Active
- Beds:
- 4
- Lot size:
- 0.23 Acres
- Year built:
- 2024
- Baths:
- 4.00
- MLS#:
- 100427811
- Subdivision:
- The Oaks At Highland Park
ADDITIONAL INFORMATION
The Nautilus is a well-designed home that combines the convenience of one-story living with the added luxury of two master suites. With a total of three bedrooms and 2.5 baths, this residence offers a perfect blend of comfort and sophistication.The open living plan on the main floor creates a seamless transition between the common areas, enhancing the sense of spaciousness and providing a versatile space for daily activities and gatherings. The two master suites on the main level add a touch of elegance and convenience, offering private retreats with their en-suite bathrooms. For added flexibility, this home includes a third bedroom and a loft upstairs. This loft area can be utilized in various ways, such as a home office, or an additional living area, providing options for different lifestyle needs. A lovely covered back porch extends the living space outdoors, providing a charming area to relax, entertain, or enjoy the surrounding views. Whether it's a quiet evening or a social gathering, the covered porch offers a perfect setting for outdoor enjoyment.
- Type:
- Condo
- Sq.Ft.:
- 1,943
- Status:
- Active
- Beds:
- 3
- Year built:
- 2016
- Baths:
- 2.00
- MLS#:
- 4105905
- Subdivision:
- River Mist
ADDITIONAL INFORMATION
PRISTINE RIVERMIST TOWNHOME IN SOUTHPORT! Bright, sunny 3 bedroom, 2.5 bath home featuring an open living area with soaring ceilings, a nice-sized master suite on the main floor, separate dining room, cheerful sunroom, and a nice covered patio. Venture upstairs and discover 2 additional bedrooms and a loft area for office, TV room, or reading space. Enjoy a spacious kitchen with granite countertops, breakfast bar, and plentiful cabinetry. The Rivermist community features a resort-style swimming pool, community clubhouse, tennis courts, children's playground, and a fitness room. Desirable location only a short drive to grocery stores, restaurants, and Historic Southport for a fun-filled day dining on the water, browsing in quaint shops, and exploring lovely live oak filled streets. Just 15 minutes to the beach!
$1,050,000
3710 PEPPERBUSH Drive Southport, NC 28461
- Type:
- Single Family
- Sq.Ft.:
- 2,992
- Status:
- Active
- Beds:
- 3
- Lot size:
- 0.55 Acres
- Year built:
- 2014
- Baths:
- 3.00
- MLS#:
- 100426847
- Subdivision:
- St James
ADDITIONAL INFORMATION
TAKE ADVANTAGE OF THE PRICE IMPROVEMENT! HOMEOWNERS ARE MOVING OUT. Nestled in the Woodlands Park neighborhood of the exceptional St James community, this exquisite all-brick home epitomizes luxury and comfort, offering an unparalleled living experience. Boasting a seamless one-floor layout, this property is meticulously designed for modern living, with every detail carefully curated to enhance both style and functionality. Crafted with enduring quality and timeless elegance, the all-brick construction offers sophistication with durability and low maintenance, promising years of enjoyment. The oversized side-load garage adds to the home's curb appeal while providing convenient access, blending seamlessly with the architectural aesthetic. Situated on an oversized private homesite, this residence offers a sanctuary of tranquility, providing ample space to relax and unwind amidst lush surroundings. The modern kitchen serves as the heart of the home, featuring a stunning quartz island countertop ideal for family gatherings and culinary adventures. With sleek cabinetry, state-of-the-art appliances, and thoughtful design elements, the kitchen combines functionality with style, catering to the needs of even the most discerning chef. A glassed-in sunroom beckons as a serene retreat, offering panoramic views of the landscape year-round, complete with heating and cooling for optimal comfort. Step outside to discover an awe-inspiring outdoor oasis, complete with a sparkling pool, BBQ area for al fresco dining, and lounging space under the palms in the sun. Tucked away in a peaceful woodland setting this remarkable home offers a truly exceptional living experience, seamlessly blending timeless elegance with modern convenience in a tranquil picturesque setting.
- Type:
- Single Family
- Sq.Ft.:
- 4,552
- Status:
- Active
- Beds:
- 4
- Lot size:
- 0.8 Acres
- Year built:
- 2005
- Baths:
- 4.00
- MLS#:
- 100426497
- Subdivision:
- St James
ADDITIONAL INFORMATION
MOTIVATED SELLER. EXCEPTIONAL PRICE IMPROVEMENT! Introducing this magnificent home, a true 3 car gem nestled on two expansive golf courselots, standing out as one of the most spectacular residences in St. James. Situatedalong the 4th hole of the Cate 9 of the Members Club course, the property boastsbreathtaking views of a large pond and the lush greenery of the golf course.Key Features:Luxurious Interior: Every room exudes luxury, with large living spaces, guest bedroomsresembling master suites, and a bonus room that feels like a separate home. A three-car garage, akin to a four-car garage, adds to the property's allure. The large kitchen is a culinary delight, featuring over 20cabinets in beautiful cherry wood, new granite countertops with sinks and backsplashes,a sizable island with a prep sink, and modern appliances, including an inductioncooktop, warming oven, and a double oven.Master Suite: The first-floor master suite is grand, featuring a substantial walk-in closetwith built-in storage and an expansive bath with a large shower and tub.Strong Structural Design: The steel structure supports are exceptionally robust,eliminating the need for load-bearing interior walls, providing an open and spaciouslayout. Neighbors call it the ''hurricane house''.Energy Efficiency: With foam insulation, this home boasts low energy bills, ensuringefficient temperature control throughout. Pella windows with built-in blinds contribute toboth aesthetics and functionality.Additional Amenities: Gas fireplace and built-in cabinetry, including a wet bar in theliving room. Second bedroom suite on the first floor with a full bath. Third bedroom onthe first floor, convertible to an office. Upstairs bedroom, full bath, and a spacious bonusroom suitable for crafting or home theater. The Harbormaster neighborhood is known for itsfriendly atmosphere, hosting regular social events for residents to connectand build friendshi
Open House:
Sunday, 7/28 11:00-1:00PM
- Type:
- Single Family
- Sq.Ft.:
- 1,070
- Status:
- Active
- Beds:
- 2
- Lot size:
- 0.25 Acres
- Year built:
- 1950
- Baths:
- 2.00
- MLS#:
- 100426448
- Subdivision:
- Not In Subdivision
ADDITIONAL INFORMATION
Welcome to your dream home in the heart of Southport! This beautifully remodeled residence seamlessly blends timeless charm with modern luxury. Originally built in 1950, this home has been meticulously renovated with attention to every detail, offering an unparalleled living experience.Step inside to discover a stunning interior adorned with high-end finishes and designer touches throughout. The spacious living areas feature luxurious LVP flooring that exudes elegance and durability. The gourmet kitchen is a chef's delight, boasting gleaming granite countertops, custom cabinets, and top-of-the-line appliances that elevate the cooking experience to new heights.Indulge in the opulent bathrooms adorned with custom tile work in the showers and exquisite fixtures that create a spa-like ambiance. Every corner of this home showcases craftsmanship and sophistication, making it a sanctuary of comfort and style.Entertain guests or simply unwind in the serene ambiance of the expansive backyard, overlooking the lush, sprawling lot that offers endless possibilities for outdoor enjoyment and relaxation.Conveniently located close to shopping, restaurants, the ferry, and more, this home offers the perfect blend of tranquility and convenience. Whether you're exploring the vibrant local scene or enjoying the peaceful surroundings, this Southport gem provides the ideal setting for modern coastal living.Don't miss the opportunity to make this meticulously remodeled home yours and experience the epitome of luxury and comfort in the heart of Southport. Schedule your private tour today and prepare to be captivated by the timeless beauty and impeccable craftsmanship that awaits you.
- Type:
- Other
- Sq.Ft.:
- n/a
- Status:
- Active
- Beds:
- n/a
- Year built:
- 1998
- Baths:
- MLS#:
- 100425730
- Subdivision:
- St James
ADDITIONAL INFORMATION
Premium 50' Wet Slip is located on the H dock in the gated community of St James Plantation. This slip is equipped with a storage locker at the dock as well as electricity and water available for use as needed (fees may apply). St James is located on the Intracoastal Waterway with easy access to the Atlantic Ocean. The marina is protected by the barrier islands of Oak Island and Bald Head and is the perfect location for boating and fishing. The marina has fuel, ice, pharmacy and restaurant. Beacon 315 is located at the marina for dining daily. You do not have to be a property owner for purchase this great wet slip. This slip has parking available up the stairs directly in front of the boat slip. It is a short walk from your car to the ramp entrance and into the H5 slip. Having the spots to load and unload near the slip makes life easier. Wet slips are hard to come by. DON'T LET THIS slip SLIP Away!
$549,900
815 CADES Trail Southport, NC 28461
- Type:
- Single Family
- Sq.Ft.:
- 1,600
- Status:
- Active
- Beds:
- 2
- Lot size:
- 0.2 Acres
- Year built:
- 2012
- Baths:
- 2.00
- MLS#:
- 100425627
- Subdivision:
- Cades Cove
ADDITIONAL INFORMATION
Looking for the low-maintenance lifestyle? Then you'll love the unique floorplan of this delightful 2 Bedroom cottage, with a detached 3rd Bedroom Guest Cottage, nestled in the sought-after Cades Cove community, meticulously cared for with love. Step onto the expansive front porch, inviting you into the airy living room complemented by an adjacent cozy dining area, and seamlessly transitions to the stunning kitchen adorned with gleaming granite counters. Relish the comfort of the generous primary suite boasting an impressively spacious walk-in closet and a luxuriously updated bathroom featuring a lavish walk-in shower, indulgent soaking tub, and stylish dual vanities. The second bedroom, has the flexibility of being an office or guest suite with its double doors opening to a light-drenched sunroom adorned with fresh plantation shutters.Elevating the functionality of this property is the detached GUEST COTTAGE suite, adding a 3rd Bedroom to ensure your visitors enjoy their own retreat. Spend leisurely afternoons on the serene back patio overlooking the tranquil community pond or take a refreshing dip in the newly transformed saltwater community pool. Discover a plethora of modern updates including fresh exterior paint, a reliable whole-house generator, efficient natural gas HVAC system, and updated LVP and tile flooring throughout, updated kitchen appliances (excluding microwave). While upgraded Trex rear decking and patio pavers provide the perfect backdrop for outdoor gatherings. All this awaits you...just a short bike or golf cart ride from the vibrant downtown Southport, promising a lifestyle of convenience and relaxation.
- Type:
- Other
- Sq.Ft.:
- n/a
- Status:
- Active
- Beds:
- n/a
- Year built:
- 1998
- Baths:
- MLS#:
- 100425258
- Subdivision:
- St James
ADDITIONAL INFORMATION
Rare opportunity awaits you to own an exclusive 50' slip in the prestigious St. James community. This premium wet slip stands out as one of the limited 50' slips within the renowned St. James Marina. Whether you're launching for a thrilling sail along the Intracoastal Waterway (ICW) or simply unwinding on the deck amidst the marina's scenic beauty, this slip promises an unparalleled boating experience. Nestled on 15 acres along the ICW at mile marker 315, St. James Marina boasts a unique charm with its 155 wet slips and 320 dry stacks. The marina provides essential services, including gas, diesel, pump-out facilities, and round-the-clock ice availability. Also located at the marina is the popular Beacon 315 Restaurant with a Tiki Bar. Don't miss this chance to embark on the boating life you've always dreamed of - act now, and make today the beginning of your maritime adventure!
- Type:
- Manufactured Home
- Sq.Ft.:
- 1,088
- Status:
- Active
- Beds:
- 3
- Lot size:
- 0.15 Acres
- Year built:
- 2023
- Baths:
- 2.00
- MLS#:
- 100425296
- Subdivision:
- Sea Pines
ADDITIONAL INFORMATION
Welcome to your coastal retreat This brand-new manufactured home offers the perfect blend of comfort and convenience. It's just a short drive away from the beaches of Oak Island and the quaint town of Southport.This 3-bedroom, 2-bathroom gem is thoughtfully designed with sheet rock walls and split bedroom plan. As you step inside, you'll be greeted by an open and airy living space, filled with natural light. The thoughtfully designed kitchen boasts stainless steel appliances and stylish apron front farmhouse sink.The Primary bedroom is a haven of relaxation, featuring a spacious layout with walk-in closet and an en-suite bathroom. Two additional bedrooms provide flexibility for guests or a home office. Don't miss the opportunity to make this home your own private oasis. Schedule a viewing today and start living the beach life you've always dreamed of! Home has permanent foundation and is considered real property. Listing photos do show virtually staged rooms.

Andrea Conner, License #298336, Xome Inc., License #C24582, [email protected], 844-400-9663, 750 State Highway 121 Bypass, Suite 100, Lewisville, TX 75067
Data is obtained from various sources, including the Internet Data Exchange program of Canopy MLS, Inc. and the MLS Grid and may not have been verified. Brokers make an effort to deliver accurate information, but buyers should independently verify any information on which they will rely in a transaction. All properties are subject to prior sale, change or withdrawal. The listing broker, Canopy MLS Inc., MLS Grid, and Xome Inc. shall not be responsible for any typographical errors, misinformation, or misprints, and they shall be held totally harmless from any damages arising from reliance upon this data. Data provided is exclusively for consumers’ personal, non-commercial use and may not be used for any purpose other than to identify prospective properties they may be interested in purchasing. Supplied Open House Information is subject to change without notice. All information should be independently reviewed and verified for accuracy. Properties may or may not be listed by the office/agent presenting the information and may be listed or sold by various participants in the MLS. Copyright 2024 Canopy MLS, Inc. All rights reserved. The Digital Millennium Copyright Act of 1998, 17 U.S.C. § 512 (the “DMCA”) provides recourse for copyright owners who believe that material appearing on the Internet infringes their rights under U.S. copyright law. If you believe in good faith that any content or material made available in connection with this website or services infringes your copyright, you (or your agent) may send a notice requesting that the content or material be removed, or access to it blocked. Notices must be sent in writing by email to [email protected].
Southport Real Estate
The median home value in Southport, NC is $483,462. This is higher than the county median home value of $248,300. The national median home value is $219,700. The average price of homes sold in Southport, NC is $483,462. Approximately 55.48% of Southport homes are owned, compared to 19.66% rented, while 24.86% are vacant. Southport real estate listings include condos, townhomes, and single family homes for sale. Commercial properties are also available. If you see a property you’re interested in, contact a Southport real estate agent to arrange a tour today!
Southport, North Carolina has a population of 3,452. Southport is less family-centric than the surrounding county with 13.08% of the households containing married families with children. The county average for households married with children is 18.6%.
The median household income in Southport, North Carolina is $54,813. The median household income for the surrounding county is $51,164 compared to the national median of $57,652. The median age of people living in Southport is 55.5 years.
Southport Weather
The average high temperature in July is 89.9 degrees, with an average low temperature in January of 34.2 degrees. The average rainfall is approximately 53.3 inches per year, with 1.2 inches of snow per year.
