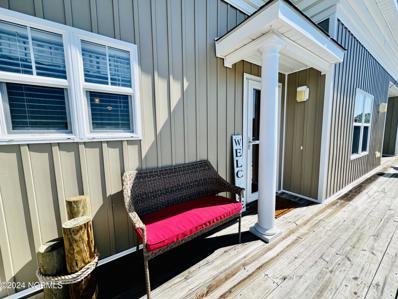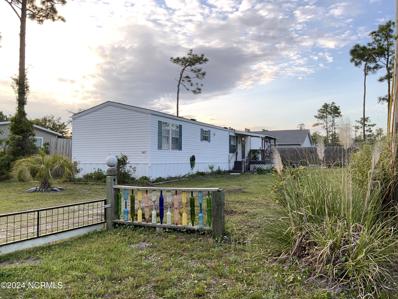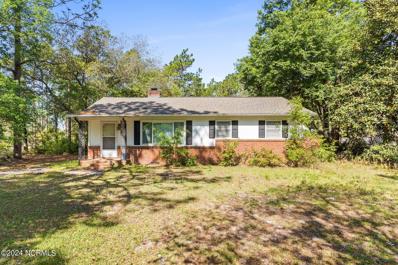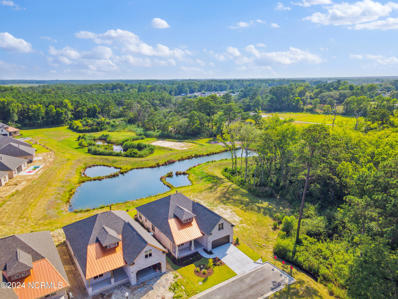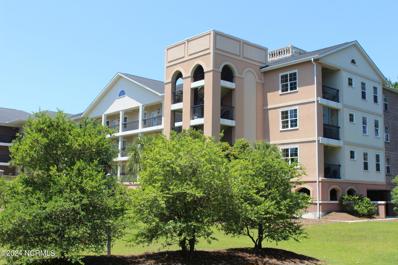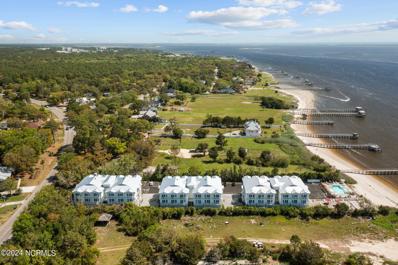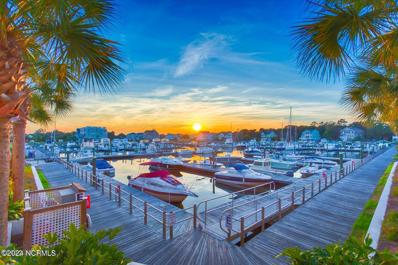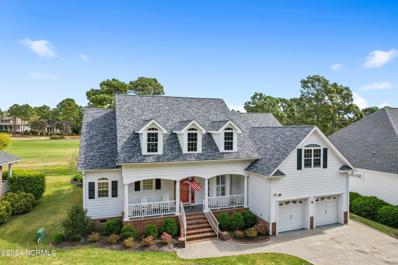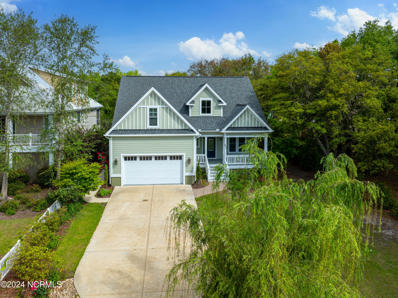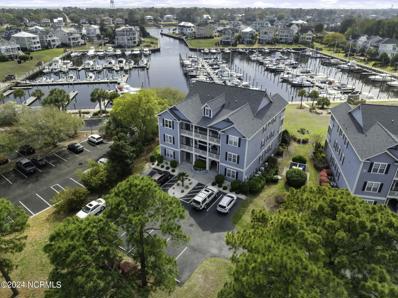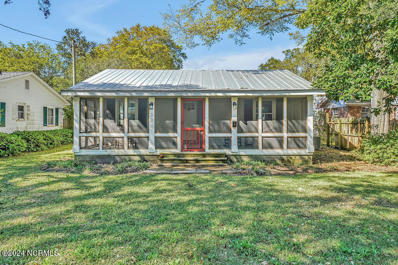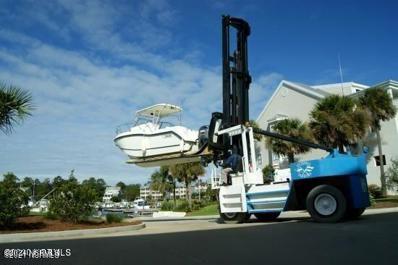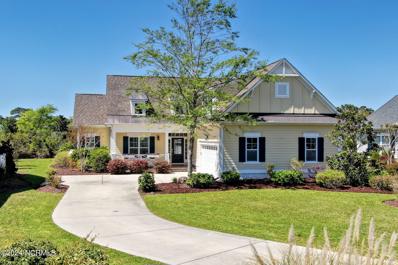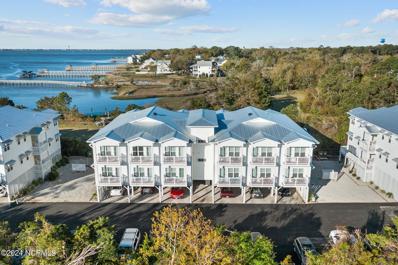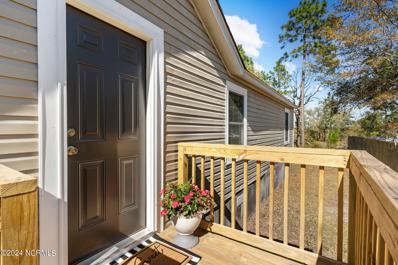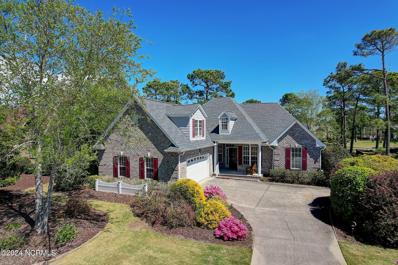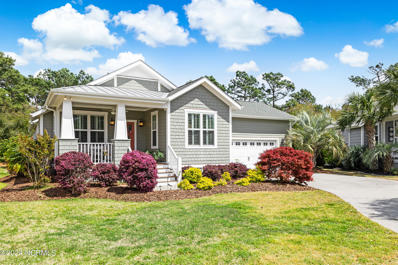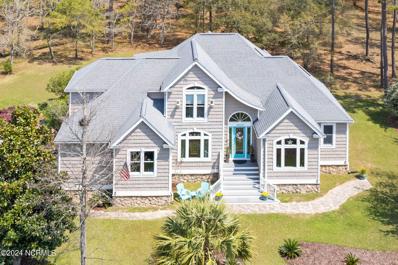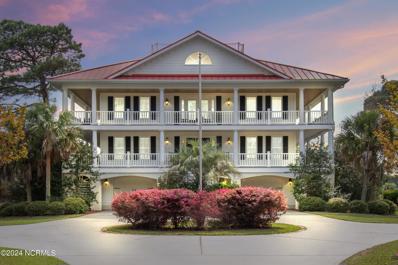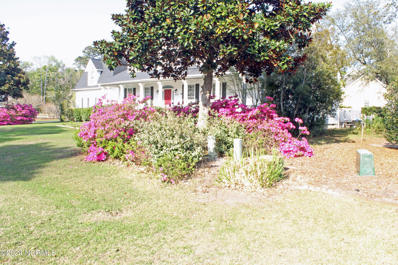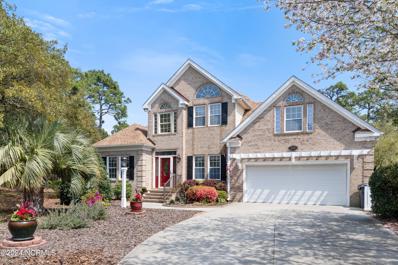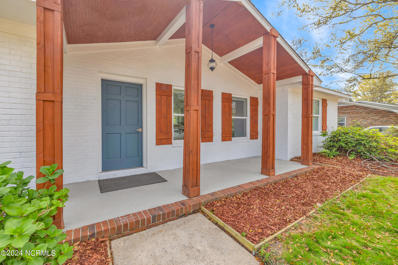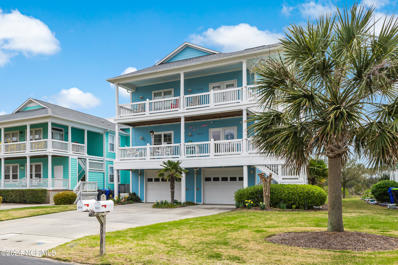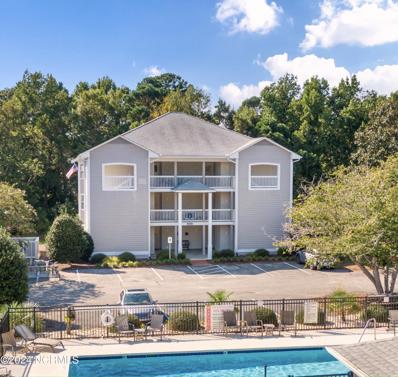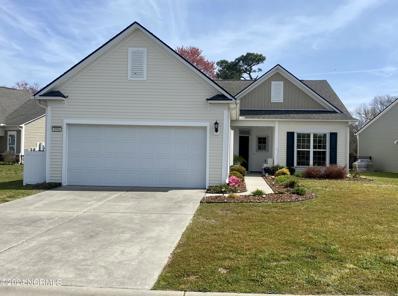Southport NC Homes for Sale
- Type:
- Condo
- Sq.Ft.:
- 1,330
- Status:
- Active
- Beds:
- 3
- Year built:
- 2007
- Baths:
- 2.00
- MLS#:
- 100441037
- Subdivision:
- South Harbour Village
ADDITIONAL INFORMATION
This beautiful TOP FLOOR condo with 3 bedrooms and 2 baths comes partially furnished and is just across the bridge from Oak Island. Enjoy the balcony that overlooks the pond, or sit out front with a view of the Oak Island bridge. With elevator access close by, this will make a wonderful full-time residence, vacation get-away, or investment property. This home has a new HVAC (2024) and a new refrigerator and dishwasher installed in 2023. There's also a 1 car garage to keep your beach toys in! Nestled in the very desirable community of South Harbour Village, you will have access to the pool, tennis and pickle ball courts, and clubhouse, with close proximity to the park, golf course, restaurants, marina, boat and kayak ramps, and boat storage. Plus, by being in the town limits of Oak Island, you can purchase the resident parking pass! Don't miss this exceptional opportunity to have all this within a short drive to the beach and close to the beautiful seaside town of Southport!
- Type:
- Manufactured Home
- Sq.Ft.:
- 901
- Status:
- Active
- Beds:
- 3
- Lot size:
- 0.16 Acres
- Year built:
- 2005
- Baths:
- 2.00
- MLS#:
- 100441370
- Subdivision:
- Sea Pines
ADDITIONAL INFORMATION
Sweet Retreat for your vacation spot just a short distance to the beach or ideal for your primary home with 3 bedrooms and 2 full baths. Recently painted and ready for you to move in. Spacious porch to enjoy the coastal breezes or hang out at the fire pit. The 2 outside storage buildings provide ample room for your beach gear. Rentals are in high demand in the Southport Oak Island area so if you care to share you could start collecting rent revs right away. Don't delay and make this Yours today.
$177,500
664 EDEN Drive Southport, NC 28461
- Type:
- Single Family
- Sq.Ft.:
- 1,106
- Status:
- Active
- Beds:
- 2
- Lot size:
- 0.46 Acres
- Year built:
- 1977
- Baths:
- 1.00
- MLS#:
- 100440907
- Subdivision:
- Boiling Spring Lakes
ADDITIONAL INFORMATION
Discover your coastal haven nestled on an expansive corner lot, brimming with potential and awaiting your personal touch. Embrace the serene ambiance of this property enveloped by mature landscaping, offering boundless opportunities for transformation. With a TLC, this home could effortlessly evolve into your dream coastal retreat. Imagine the possibilities as you embark on a journey to renovate and tailor this space to your unique vision. Whether you're seeking a peaceful getaway or yearning for a vibrant coastal lifestyle, this property presents the canvas upon which to manifest your aspirations. Conveniently located just 15 minutes away from the picturesque shores of Oak Island and the quaint charm of Southport, indulge in the coastal delights and recreational pursuits at your fingertips. Additionally, historic Wilmington awaits a mere 30-minute drive, inviting exploration of its rich heritage and cultural allure. Seize this opportunity to redefine coastal living and create memories to cherish for a lifetime. Your ideal retreat awaits, poised to fulfill your every desire for coastal serenity and leisure.
- Type:
- Single Family
- Sq.Ft.:
- 2,350
- Status:
- Active
- Beds:
- 3
- Lot size:
- 0.14 Acres
- Year built:
- 2023
- Baths:
- 3.00
- MLS#:
- 100440774
- Subdivision:
- The Home Place Of Southport
ADDITIONAL INFORMATION
This home is under construction and photos are of the model for representative use only. Selections in this home are different from the model shown. Please contact the listing agent for more details. Introducing your dream home nestled within the serene confines of Southport, NC, a quaint coastal haven. This brand-new, never lived in, exquisite 3-bedroom, 3-bath brick abode awaits, offering an unparalleled blend of elegance, comfort, and modern convenience.Nestled in the newly developed gated community of The Home Place, this stunning residence is poised to welcome you home by June 1st. Sprawling across 2350 square feet, the home boasts a thoughtful open layout designed for effortless living and entertaining. You will be welcomed by a sprawling covered front porch, offering a charming retreat to enjoy your morning coffee or watch the world go by in the gentle coastal breeze. Step into luxury as you enter through the magnificent decorative glass front door, where the foyer greets you with an awe-inspiring atrium adorned with a grand chandelier, casting a warm and inviting glow throughout the space.The first floor living space is open and exudes warmth and sophistication with its gleaming hardwood floors, creating a seamless flow throughout. A cozy fireplace invites you to unwind in the family room, adorned with a captivating, coffered ceiling that adds depth and character to the space.Indulge in culinary delights in the gourmet kitchen, equipped with top-of-the-line appliances, a large island and ample counter space for meal preparation. The adjacent dining room features a charming tray ceiling, setting the stage for memorable gatherings with loved ones.
- Type:
- Condo
- Sq.Ft.:
- 1,458
- Status:
- Active
- Beds:
- 2
- Year built:
- 2006
- Baths:
- 2.00
- MLS#:
- 100441102
- Subdivision:
- The Preserve At Oak Island
ADDITIONAL INFORMATION
SELLER FINANCING POSSIBLE at 5% interest makes this great deal even better! Elevator awaits to take you to this amazing unit in the Preserve with INCREDIBLE built in shelving and tons of extras that the other units don't have! Step into your home with soft coastal hues then spend your afternoons on the oversized balcony watching planes land and evenings with sunsets gracing the landscape over the Intracoastal.; the water & sunset views are stunning! Beautiful craftsmanship and features throughout the open floor plan include custom millwork, 10-ft ceilings, LVP flooring in the main areas, and a recently reconfigured gourmet kitchen offering stainless steel appliances and spacious pantry. Enjoy special features unique to this building including 2 foot thick exterior walls with extra soundproofing, and over-sized exterior storage closets customized to offer a power outlet. The ensuite owners retreat is a spa-like space boasting custom trim, a soaking tub, walk-in closet, walk-in shower, double vanities, and access to the balcony. Completing the layout are a guest room with adjoining bath and a flexible bonus room perfect for a home office, exercise space or additional guest room. Enjoy views of the Intracoastal Waterway from the double balcony with privacy walls between units. Before you buy anywhere on Oak Island - take a look at this one. Vacation rentals are not allowed, but you may long term rent if you choose to share your piece of paradise. Only minutes from the beach with the benefit of OKI owner beach pass available for $10. year Hoa dues include insurance, water/sewer, pest control, community pool, walking trails, fishing ponds and clubhouse with a gym! Seller financing available, but you may use your own funds or lender as well. Professional photos coming soon, but if you wait for those you may be too late!
- Type:
- Condo
- Sq.Ft.:
- 365
- Status:
- Active
- Beds:
- 1
- Year built:
- 2024
- Baths:
- 1.00
- MLS#:
- 100440275
- Subdivision:
- Cape Fear River Heights
ADDITIONAL INFORMATION
Brand new construction with views galore! Watch the ships coming into the Cape Fear River and enjoy the views of Old Baldy Lighthouse. Granite surface counter-tops, floor to ceiling tile showers with sliding glass doors. Excellent opportunity to own an income producing property that you can enjoy and have a revenue generating property too. One of a kind property located in the heart of Southport and with these sought after views.Fully furnished and turn key ready to rent or enjoy.River front swimming pool, party deck, and elevators all walking distance to downtown.
- Type:
- Other
- Sq.Ft.:
- n/a
- Status:
- Active
- Beds:
- n/a
- Year built:
- 2003
- Baths:
- MLS#:
- 100439867
- Subdivision:
- St James
ADDITIONAL INFORMATION
Take advantage of this ideally located slip. You've waited all these years to untie from the dock and catch a sunset, dinner on the water or get today's fresh catch. Allow yourself the chance at enjoying the spontaneous lifestyle that you deserve....and head out into the blue.....
- Type:
- Single Family
- Sq.Ft.:
- 3,619
- Status:
- Active
- Beds:
- 3
- Lot size:
- 0.38 Acres
- Year built:
- 1999
- Baths:
- 3.00
- MLS#:
- 100439336
- Subdivision:
- St James
ADDITIONAL INFORMATION
NEW HVAC, WATER HEATER The epitome of southern charm and golf course living. Nestled in the heart of St. James this home offers panoramic views of the prestigious Member Club Golf Course. As you approach, the curb appeal catches your eye with a low country front entrance and covered porch adorned with elegant arches beckoning you inside. Step through the threshold into a gracious foyer, where beautiful oak hardwood floors lead your gaze upward to the staircase ascending to the second floor. Prepare to be captivated by the abundance of windows, framing breathtaking views of Members #1 from every angle. The open floorplan seamlessly connects the formal dining room, great room, Carolina room, and kitchen. Whether hosting a dinner party or enjoying a quiet evening, this layout ensures effortless flow. The kitchen is a chef's dream, featuring granite countertops, stainless steel appliances, and a built-in cutting board. French doors open to the expansive back deck, where you can savor your morning coffee or unwind with afternoon refreshments. The convenient wet bar adds ease of entertaining. Retreat to the luxurious primary bedroom suite on the main floor. Double doors provide privacy, and once inside, you'll discover a cozy fireplace, his/her walk-in closets, and elegant trey ceilings. The ensuite bath is a spa-like haven, complete with his and her vanities, a walk-in shower, and a jetted tub.Ready for more? Ascend one of the two stairways to your private sanctuary. Here, you'll find two additional bedrooms, a Jack and Jill bath, a den, an office, and yet another wet bar. Need a flex space? The bonus room awaits, along with a hobby room and a large balcony overlooking the meticulously landscaped yard and those panoramic golf views.Discover the enchanting world of St. James, with warm summers and sweatshirt winters boasting 81 holes of championship golf, tennis, pickleball, croquet, fitness centers, indoor/outdoor pools, scenic trails, Private Beach Club, and more.
- Type:
- Single Family
- Sq.Ft.:
- 2,603
- Status:
- Active
- Beds:
- 3
- Lot size:
- 0.26 Acres
- Year built:
- 2017
- Baths:
- 4.00
- MLS#:
- 100439206
- Subdivision:
- Cottage Point
ADDITIONAL INFORMATION
!!!NEW PRICE IMPROVEMENT!!!! Experience the charm of the highly desired community of Cottage Point in the heart of downtown Southport! Rarely available, this exquisite custom-built home invites you in with its expansive front porch, perfect for leisurely moments. Step inside to discover a grand 2-story entrance and living room, adorned with gleaming true hardwood floors, a cozy gas fireplace, and elegant built-ins. The kitchen, a culinary delight, showcases stunning granite counters and high-end stainless steel appliances, seamlessly connecting to the dining room adorned with charming bay windows. Retreat to the serene primary suite on the main level, offering dual closets and a luxurious bathroom featuring dual vanities, a soaking tub, and a walk-in shower. Completing the main level is a versatile front sitting room/office, ideal for quiet moments or productivity. Upstairs, two spacious bedrooms share a well-appointed bath, while a sizable bonus room offers flexibility with its own full bath, accommodating various lifestyle needs. Step outside onto the long covered back porch, extending to a generous deck overlooking the lovely landscaped backyard. Additional features include an encapsulated crawl space, tankless on-demand water heater, and an irrigation system, adding convenience and efficiency to everyday living. And enjoy the peaceful pace of life in Cottage Point with the Gazebo, Dock & Kayak launch. Don't miss your opportunity to make this exceptional residence your own!
- Type:
- Condo
- Sq.Ft.:
- 1,468
- Status:
- Active
- Beds:
- 3
- Year built:
- 2000
- Baths:
- 3.00
- MLS#:
- 100438986
- Subdivision:
- St James
ADDITIONAL INFORMATION
Situated in the sought-after Shipwatch community, this ground floor villa (no steps required) enjoys absolutely gorgeous views of the St. James Plantation marina. The villas of Shipwatch boast well-designed layouts, covering 1,468 square feet, with 3 bedrooms and 3 bathrooms to accommodate both comfort and privacy. What truly sets these units apart are the breathtaking views of the St. James Marina. This villa is a perfect blend of luxury, space, and a prime location, offering an exceptional living experience. Upon entering, you're immediately welcomed into a charming foyer featuring a classic checkboard patterned tile flooring. Conveniently located in this space is a coat closet and access to a full bathroom, providing both functionality and privacy for guests. The tile flooring seamlessly flows into an open-concept dining room, where beadboard wainscoting adds a touch of sophistication and charm. Adjacent to the dining area the kitchen awaits, boasting a peninsula with raised bar seating that comfortably accommodates up to 4 stools and plenty of countertop and storage space. The living room has a gas fireplace and is the focal point for relaxation and entertainment. Sliding doors lead out to a large screened-in porch, offering a seamless transition from indoor comfort to outdoor enjoyment. Here, in this tranquil outdoor space, you can fully immerse yourself in the mild Carolina weather and take in the fabulous views. The primary bedroom is a haven of comfort, featuring plush carpeting and offering marina views through sliding doors that open directly onto the screened-in porch. Dual closets provide ample storage and lead to a spacious en-suite bathroom, which boasts a dual sink vanity, a soaking tub, and a walk-in shower equipped with an adjustable showerhead. Additionally, this condo includes two guest bedrooms, one of which is versatile enough to serve as a second suite. This room is perfect for multi-generational living or could be utilized as a rental lockout
- Type:
- Single Family
- Sq.Ft.:
- 1,174
- Status:
- Active
- Beds:
- 2
- Lot size:
- 0.09 Acres
- Year built:
- 1953
- Baths:
- 2.00
- MLS#:
- 100438886
- Subdivision:
- Not In Subdivision
ADDITIONAL INFORMATION
If living in historic Southport in a completely renovated cottage under majestic live oaks is your wish , then your wish can be fulfilled. Home has all new interior walls , kitchen, bathrooms , plumbing, hvac, electrical, and roof. The living/kitchen area has an open floorplan , with refinished wood floors. The master suite now has a walk-in-closet and large new master bath. The kitchen has all new stainless appliances and solid surface counters . There is an enormous front screened porch and an outside shower. Located just 3 blocks from the waterfront of Southport. You can walk to all the shops, fish market, restaurants, museum, visitor center, library and listen to music on the waterfront most nights. Enjoy a different experience every time. From waterfront activities, ferry excursions, tours, theater, museums, galleries and all year 'round events... The City of Southport, NC overlooks the Cape Fear River at its mouth to the Atlantic Ocean. The city has long been known for its salubrious breezes and a relaxed way of life. The earliest French and Spanish explorers visited this area in 1524 and again in 1526. The first European vessel to be built in the New World was constructed on the banks of the lower Cape Fear River in 1526 to replace a ship that had been wrecked on Frying Pan Shoals. The explorers moved on looking for land to settle. Originally incorporated in 1792 and named after Benjamin Smith, a Continental General, an original commissioner and trustee who later became Governor of North Carolina, Smithville changed its name to Southport in 1887. It has been both a fishing village and military town since it was established in 1792. The historic charm of Southport will captivate you as you walk under a canopy of 200+ year old live oak trees. Take a stroll through the town and enjoy our historical heritage.
- Type:
- Other
- Sq.Ft.:
- n/a
- Status:
- Active
- Beds:
- n/a
- Year built:
- 2003
- Baths:
- MLS#:
- 100438576
- Subdivision:
- St James
ADDITIONAL INFORMATION
Owning a boat in Beautiful St James Plantation couldn't be easier or more convenient than with Dry Stack Storage. THIS SLIP IS ON LEVEL 4 WITH GRADUATED SCALE, SEE ATTACHED DOCUMENTS FOR DETAILS. A quick call to the Dock Master and the marina staff will have your boat in the water, offering unlimited in and out privileges. Why settle for renting when ownership is within reach? Experience all the Marina has to offer, from the Beacon 315 Restaurant and Tiki Bar to the Deli/Market. And the best part? You don't have to own property in St James Plantation to enjoy the benefits of this dry stack. Don't wait--invest now and let the smiles follow!
- Type:
- Single Family
- Sq.Ft.:
- 2,505
- Status:
- Active
- Beds:
- 4
- Lot size:
- 0.29 Acres
- Year built:
- 2015
- Baths:
- 3.00
- MLS#:
- 100437982
- Subdivision:
- St James
ADDITIONAL INFORMATION
Welcome to 4263 Kingston Court and beautiful St. James. This home offers the perfect blend of mostly first floor living. This residence boasts four bedrooms as well as 3 full baths. As you step in you will be greeted by an open floor plan that flows very nicely with the living room room and kitchen combination. The living room features high ceilings as well as a fireplace. The kitchen flows beautifully for every chefs delight. The four season enclosed porch is a great place to relax and look out at the mature landscaping and pond. There is a firepit as well as a gas line for barbecuing. The primary bedroom offers a large bathroom with a walk in shower, soaking tub as well as a custom large closet. There is a FROG room upstairs with a full bath that can be used as a fourth bedroom, entertaining area or office. A walk in attic. This home is on a quiet street with very little traffic and easy access in and out of Saint James. St James offers four golf courses, tennis, pickleball, a private beach club with parking, bathrooms and pool, parks, restaurants, marina, community gardens, a community center and so much more. Membership is ACTIVE. Dont want to miss this one.
- Type:
- Condo
- Sq.Ft.:
- 365
- Status:
- Active
- Beds:
- 1
- Year built:
- 2021
- Baths:
- 1.00
- MLS#:
- 100437839
- Subdivision:
- Cape Fear River Heights
ADDITIONAL INFORMATION
Discover the essence of coastal living and investment opportunity at this exclusive Condotel unit. Nestled along the serene Cape Fear River in the heart of historic Southport, which is celebrated for its enchanting atmosphere, rich history, and captivating beauty. This unit offers a lucrative chance to own a piece of Southport's sought-after real estate market, with the flexibility to earn rental income. This one-bedroom, one-bathroom efficiency is thoughtfully designed to maximize space and comfort, ensuring a pleasant stay for guests and owners alike. Enjoy exclusive access to a range of on-site amenities, including an elevator for convenience, a community pool for leisurely swims, a private beach area for sun-soaked days, and a party deck for memorable gatherings. Just moments away, the charm of downtown Southport awaits. Dive into its quaint shops, indulge in local culinary delights, and stroll through picturesque streets that tell tales of yesteryears. The strategic location means Oak Island's pristine beaches are a mere 10-15 minutes away, and the vibrant city life of Wilmington is just a 30-minute drive. Owning this Condotel unit offers a unique opportunity not just to invest in a piece of Southport, but to immerse yourself in the lifestyle it offers. When not rented out, owners have the privilege to retreat to their personal haven, enjoying the peace and beauty of the Cape Fear River, and all the amenities and attractions Southport has to offer. This property is more than an investment; it's a gateway to a lifestyle where every day feels like a vacation. Whether you're looking for a smart investment opportunity, a seasonal retreat, or a combination of both, this Condotel unit promises to meet and exceed expectations. Don't miss out on the chance to own a slice of paradise in Southport, where history, charm, and coastal living blend seamlessly. Your coastal investment awaits. Conventional Financing is Limited, but available. Contact Agent for details.
- Type:
- Manufactured Home
- Sq.Ft.:
- 1,750
- Status:
- Active
- Beds:
- 4
- Lot size:
- 0.31 Acres
- Year built:
- 2005
- Baths:
- 2.00
- MLS#:
- 100437495
- Subdivision:
- Not In Subdivision
ADDITIONAL INFORMATION
Welcome home to 843 Cambridge Road, Southport, NC! This home has undergone a breathtaking transformation, becoming a sanctuary of coastal luxury. This like-new home features four bedrooms, two bathrooms and two living areas. With it's perfect location, this home is less than 10 miles to Oak Island, Caswell Beach and Historic Downtown Southport. This home is not part of an HOA, not in flood zone and the property abuts Orton Plantation, which has over 6400 acres in a conservation trust that can not be developed.Once inside, you will be greeted by the luxurious ambiance created by the newly installed plank flooring, drywall, trim and paint! Each step is met with open space, and you'll notice this home features two distinct living areas. Measured at 1750 square feet, you can envision hosting your family and friends for their upcoming beach vacation.The kitchen has been remodeled featuring new full-size white shaker cabinets, large stainless steel French door refrigerator, stainless steel dishwasher and microwave. A spacious island provides both additional workspace and a gathering spot for casual meals and conversation. Featuring a split floor plan, the main suite has a walk-in closet and large bathroom with a walk-in shower and double vanity. On the opposite side of the home, you'll find three additional guest rooms sharing their own full bathroom. This home offers convenience and simplicity in all the right ways.Modern amenities abound throughout the home. A new HVAC system, new architectural shingle roof, Pella residential windows and new water heater ensure optimal comfort year-round. In every detail, this remodeled home epitomizes luxury living, offering a harmonious blend of comfort, style, and functionality in a tranquil setting. This prime location is close to many Boiling Spring Lakes Parks - to include Mirror Lake Park which is only two miles away.
- Type:
- Single Family
- Sq.Ft.:
- 2,616
- Status:
- Active
- Beds:
- 3
- Lot size:
- 0.29 Acres
- Year built:
- 2006
- Baths:
- 3.00
- MLS#:
- 100437338
- Subdivision:
- St James
ADDITIONAL INFORMATION
Welcome to 2807 Inverness Circle, where you're greeted by one of the best views in St. James! Situated along the 6th hole of the Cate Nine at Members Club, it offers sweeping vistas of both the fairway and the lake. The charming brick cottage has received some delightful updates, with a new roof installed in 2023 and new carpet just installed in the downstairs bedrooms and office. As you step inside, you'll find yourself in an inviting open living/dining area, perfect for hosting gatherings. Featuring a distinct dining space, a spacious primary living area adorned with custom built-ins and a cozy gas fireplace, and a delightful Carolina Room with additional custom cabinetry and French doors leading out to the expansive patio and backyard. The kitchen has white cabinetry, a peninsula, and a bright breakfast nook for relaxed dining. A generous primary bedroom with a walk-in closet and ensuite, a guest room, full bath, laundry room, and a spacious office round out the main level.For guests seeking a retreat, the bonus room upstairs offers privacy and comfort, complete with its own private bath. The spacious 2 car garage comes with a Smart Garage Wireless Control so no worrying did I shut the garage? Conveniently located within walking distance to Marina Village and Waterway Park, with quick access to Oak Island and SJP Beach Club, this home offers both beauty and practicality. Ready to experience coastal living at its finest? Schedule your tour today and immerse yourself in the luxury lifestyle. With amenities including 81 holes of golf, Championship Tennis, Pickleball, miles of trails, parks, five clubhouses, fitness centers, dining options, five pools, and more, this is the epitome of coastal elegance.
- Type:
- Single Family
- Sq.Ft.:
- 1,980
- Status:
- Active
- Beds:
- 3
- Lot size:
- 0.27 Acres
- Year built:
- 2014
- Baths:
- 2.00
- MLS#:
- 100437408
- Subdivision:
- Cades Cove
ADDITIONAL INFORMATION
Welcome to Cades Cove. A quiet , coastal style neighborhood in Southport NC, an easy bike or golf cart ride to the waterfront and shopping areas of the historic downtown.This one level 3 bedroom 2 bath home comes with hardwood floors, tile in bathrooms, a 16' x 20' four season sunroom, whole house generator on nat gas, house water filter system, on demand hot water and a irrigation system with water provided by the association. Hardie plank siding and a climate controlled crawlspace provide easy maintenance. A new heat pump was installed December 2023.Situated in a quiet 7 house cul de sac a close distance to the Cades Cove pool , this home provides a relaxing, front porch lifestyle.Seller is offering an $800 concession to Buyer at Closing.
- Type:
- Single Family
- Sq.Ft.:
- 3,083
- Status:
- Active
- Beds:
- 3
- Lot size:
- 0.48 Acres
- Year built:
- 2004
- Baths:
- 3.00
- MLS#:
- 100437204
- Subdivision:
- Beaver Creek Plantation
ADDITIONAL INFORMATION
Welcome to upscale waterfront living in the serene Beaver Creek community, where this elegant home graces a corner lot in a peaceful setting. Enjoy the convenience of community amenities, including a pool, clubhouse, and a dock overlooking the Intracoastal Waterway, while the beach and historic downtown Southport are mere minutes away. Spanning 3,083 square feet, this exquisite residence offers 3 bedrooms, 2.5 baths, and a versatile flex room that can be tailored to suit your lifestyle needs. Whether you envision it as a home office, a cozy library, a playroom for the kids, or an additional guest room, this adaptable space provides endless possibilities.Revel in the abundance of natural light throughout, accentuating the living room's gas fireplace and the formal dining room's picturesque ICW water views. The spacious, well-equipped kitchen, complete with a pantry, seamlessly transitions to the adjacent breakfast nook for casual dining. Step outside to the screened-in back porch, featuring expansive double doors that extend into the living room for added functionality. Outdoor living is further enhanced by a deck and sizable patio, perfect for relaxation and entertainment along with an irrigation system. Retreat to the primary suite, a sanctuary boasting a private balcony and an elegant ensuite with a walk-in shower and clawfoot tub. Ascend the spiral staircase to the loft space, offering versatility, while the expansive laundry room provides ample storage. Additional highlights include a 1-car garage and a backyard patio, inviting you to embrace coastal living at its finest. Don't miss your chance to experience luxury coastal living at its finest!
$1,275,000
4459 WILDRYE Drive SE Southport, NC 28461
Open House:
Sunday, 7/28 2:00-4:00PM
- Type:
- Single Family
- Sq.Ft.:
- 4,054
- Status:
- Active
- Beds:
- 3
- Lot size:
- 0.51 Acres
- Year built:
- 2006
- Baths:
- 4.00
- MLS#:
- 100436964
- Subdivision:
- St James
ADDITIONAL INFORMATION
A Southern ''classic'' dream home where luxury meets innovation! Views to Behold!! This unique property offers a blend of modern design and resilient construction, making it a standout gem in the real estate market. Constructed with top-of-the-line Insulated Concrete Form (ICF) technology, this home boasts unparalleled durability and energy efficiency, from foundation to 50 yr roof. Read supplemental documents on the construction of this home. Discover the epitome of comfort and efficiency with unbelievable golf and water views from 3 decks and endless wrap around porches all constructed with enduring Brazilian low maintenance hardwoods. From all your porches enjoy critiquing a golf game being played on the lush greens all while watching boats as they travel down the scenic ICW. Step inside to take in this Beaufort-style home with sweeping staircases where every glance from any of the 3 living levels of walls of windows and doors presents a picturesque moment to be savored. The open plan with views from every room welcomes entertaining or just relaxing. Every luxury is here with marble, tile, and hardwood flooring, leathered granite, Wolf gas cooktop, Miele warming drawer. Primary bath features a spa-like soaking tub, custom built dressing room with closets. And on the practical side, an elevator, whole house generator, and lightning rods. Be prepared to feel pampered, luxurious, safe and secure at 4459 Wildrye Drive. See our Features Brochure to fall more in love with this home. Don't miss this amazing opportunity to immerse yourself in the tranquility of a gated golf course community, with easy access to waterfront amenities. Discover the enchanting world of St. James, with warm summers and sweatshirt winters. Embark on the St. James Lifestyle, boasting 81 holes of championship golf, tennis, pickleball, croquet, fitness centers, indoor/outdoor pools, walking/bike trails, Private Beach Club, full-service Marina, fishing ponds, parks, kayak launch and more.
- Type:
- Single Family
- Sq.Ft.:
- 4,258
- Status:
- Active
- Beds:
- 3
- Lot size:
- 0.35 Acres
- Year built:
- 2000
- Baths:
- 4.00
- MLS#:
- 100436643
- Subdivision:
- St James
ADDITIONAL INFORMATION
This lovely home in the amenity rich St James Plantation community is located on a tranquil corner lot in the cul-de-sac area of Harbortown Circle. The rocking chair ready front porch welcomes you to this spacious home. As you enter through the front door you will notice the beautiful curved staircase and the foyer ceiling which is open to the second floor. A master suite is located on the primary level and an additional master suite is located on the second floor level. A third bedroom as well as a bonus room that is currently being used as an additional fourth bedroom space is also located on the second level. But there's much more space to explore. Roof installed in 2024. Bathrooms throughout the home have been updated. Encapsulated crawlspace. Private well for irrigation. The pool is currently not in use and needs a new liner.
- Type:
- Single Family
- Sq.Ft.:
- 2,268
- Status:
- Active
- Beds:
- 3
- Lot size:
- 0.26 Acres
- Year built:
- 1999
- Baths:
- 3.00
- MLS#:
- 100436476
- Subdivision:
- St James
ADDITIONAL INFORMATION
How many homes are there that you have a view of Members Golf course out the front door and the back door. This is one of a very few! With a view of the Hale Irwin #1 Hole in front and #2 Tee in the back that is looking at the course from your living room, deck or yard. This all brick home has had all of the rooms painted and is featuring transom windows in the main hallway, updated the bathrooms, pantry with cabinets, garage cabinets and a beautiful trellis over the garage door. This home is ready to move in. This gated community has 4 courses, a Beach Club, Waterway Park with gazebo over the ICW, a Marina, Woodlands Amphitheater, 2 Dog Parks, Walking Trails, Tennis, Pickleball and much much more.
- Type:
- Single Family
- Sq.Ft.:
- 1,452
- Status:
- Active
- Beds:
- 4
- Lot size:
- 0.52 Acres
- Year built:
- 1974
- Baths:
- 3.00
- MLS#:
- 100435403
- Subdivision:
- Not In Subdivision
ADDITIONAL INFORMATION
Step into pure charm with this fully renovated ranch-style gem, nestled in the heart of Southport! This exquisite home has been transformed from top to bottom with a brand-new roof, sparkling windows, stylish interior doors, and modern flooring. Every corner exudes freshness with new light fixtures and luxurious, updated bathrooms. The gourmet kitchen is a chef's paradise, boasting a massive island and high-end appliances that will elevate your culinary adventures!Just under a mile from the serene waterfront, this beauty offers the perfect blend of convenience and tranquility. Enjoy a leisurely stroll or a quick golf cart ride to explore the vibrant community of Historic Southport, brimming with character and charm.This exceptional property features two master suites on the main level, along with two additional bedrooms and 2.5 elegantly designed bathrooms. Each space has been thoughtfully curated with a sleek, modern touch, ensuring comfort and style.Set on a sprawling half-acre lot with a fenced rear yard, this home is surrounded by a breathtaking display of Azaleas, Hydrangeas, Dogwoods, Live Oaks, Magnolias, and Gardenias, all on a peaceful street. It's a true sanctuary!And there's more! To ensure peace of mind, a 2-year home warranty is included. Don't miss your chance to own this stunning property and see firsthand why Southport is celebrated as ''The Happiest Seaside Town in America.''Come experience this dream home today!*Listing agent has a financial interest in the property.
- Type:
- Condo
- Sq.Ft.:
- 1,989
- Status:
- Active
- Beds:
- 3
- Year built:
- 2008
- Baths:
- 3.00
- MLS#:
- 100435953
- Subdivision:
- South Harbour Village
ADDITIONAL INFORMATION
This could be your dream waterfront oasis at South Harbor Village Marina! Nestled along the picturesque Intracoastal Waterway, this stunning lower level condo offers unparalleled views of tranquil waters and abundant wildlife, promising a lifestyle of serenity and natural beauty and an ideal location for boating enthusiasts. Wake up to panoramic views of the Intracoastal Waterway from your own private decks. Witness stunning sunrises and sunsets, and observe the rich diversity of wildlife right from the comfort of your home. Situated in the heart of South Harbor Village, you're just steps away from a couple of the area's most popular restaurants.Step inside to discover Brazilian cherry floors that exude warmth and elegance, creating a welcoming atmosphere throughout. The open floor plan boasts a spacious living area, with granite wet bar, perfect for entertaining guests. The kitchen is a chef's dream, featuring designer granite countertops, custom cabinetry, and stainless steel appliances. Whether you're cooking for yourself or hosting a dinner party, this kitchen has everything you need to unleash your culinary creativity. And with a full house water filter system, you'll rest assured that your water is pure and clean. There's plenty of room for relaxation and privacy with 3 bedrooms. The primary bedroom features a generous walk-in closet and a luxurious ensuite bath, providing a sanctuary for rejuvenation after a long day. Indoor stairs lead down to a spacious garage and storage area, offering ample space for 2 or more vehicles and outdoor gear. Step outside to the paver patio, where you can enjoy grilling and alfresco dining in the coastal breeze. Don't miss out on the opportunity to experience waterfront living at its finest. Whether you're seeking a permanent residence or vacation retreat, this condo offers the perfect blend of luxury, comfort and natural beauty. Schedule your viewing today and start living the coastal lifestyle you've always dreamed of
- Type:
- Condo
- Sq.Ft.:
- 1,068
- Status:
- Active
- Beds:
- 2
- Year built:
- 1996
- Baths:
- 2.00
- MLS#:
- 100435700
- Subdivision:
- St James
ADDITIONAL INFORMATION
Looking for the perfect investment property?! One that is a great price, can be RENTED OUT SHORT TERM AND LONG TERM? Something that has amenities such as a pool, beach access, walking trails, dog park, restaurant access and in a safe community? Oh, and it comes furnished so it's quite literally ready to go with management in place so you can quickly put your money to work for you. -2 bedrooms with ability to separate one into a private studio unit.-2 bathrooms-Updated kitchen-Fresh paint-Reverse Osmosis water filtration system-Furnished*1.25% lender credit being offered by Harrison Williamson with Cross Country Mortgage. Buy down your rate or take advantage of closing cost assistance**
- Type:
- Single Family
- Sq.Ft.:
- 1,872
- Status:
- Active
- Beds:
- 3
- Lot size:
- 0.2 Acres
- Year built:
- 2015
- Baths:
- 2.00
- MLS#:
- 100435584
- Subdivision:
- Rivermist At Dutchma
ADDITIONAL INFORMATION
Welcome to your coastal oasis at 5086 Capstan Court. This stunning residence is the perfect blend of comfort, style, and timeless charm and offers a lifestyle of luxury and relaxation. Step inside to discover a bright and airy living space, with elegant finishes and coastal-inspired design elements throughout. The gourmet kitchen is a chef's dream, featuring high-end appliances, quartz countertops, and ample storage space. Subway tile backsplash and barn door finishes are just a few of the extra upgrades. Enjoy your morning coffee in the cozy breakfast nook, or gather around the island for casual meals with family and friends. Washer and dryer (less than a year old) convey. Escape to the luxurious owners' suite, complete with a spa-like bath and a spacious and well designed walk-in closet. Two additional bedrooms offer versatility and charm, ideal for accommodating guests or creating your own personal sanctuary or office space. Custom wall paper is peel and stick so you can remodel to suit your preferences. Step outside to your own fenced in private retreat, featuring a rock water stream and a spacious patio, providing the perfect backdrop for outdoor gatherings and quiet moments of reflection. Whether you're grilling out under the stars or soaking up the sun on a lazy afternoon, this outdoor space is sure to become your favorite spot to unwind. Located just a few minutes from Southport's historic downtown waterfront and the beaches of Oak Island and Caswell, this home offers the ultimate coastal lifestyle experience. Don't miss out on the opportunity to make 5086 Capstan Court your own slice of paradise. Schedule a showing today and start living the coastal dream you've always imagined. Refrigerator does not convey.

Southport Real Estate
The median home value in Southport, NC is $483,462. This is higher than the county median home value of $248,300. The national median home value is $219,700. The average price of homes sold in Southport, NC is $483,462. Approximately 55.48% of Southport homes are owned, compared to 19.66% rented, while 24.86% are vacant. Southport real estate listings include condos, townhomes, and single family homes for sale. Commercial properties are also available. If you see a property you’re interested in, contact a Southport real estate agent to arrange a tour today!
Southport, North Carolina has a population of 3,452. Southport is less family-centric than the surrounding county with 13.08% of the households containing married families with children. The county average for households married with children is 18.6%.
The median household income in Southport, North Carolina is $54,813. The median household income for the surrounding county is $51,164 compared to the national median of $57,652. The median age of people living in Southport is 55.5 years.
Southport Weather
The average high temperature in July is 89.9 degrees, with an average low temperature in January of 34.2 degrees. The average rainfall is approximately 53.3 inches per year, with 1.2 inches of snow per year.
